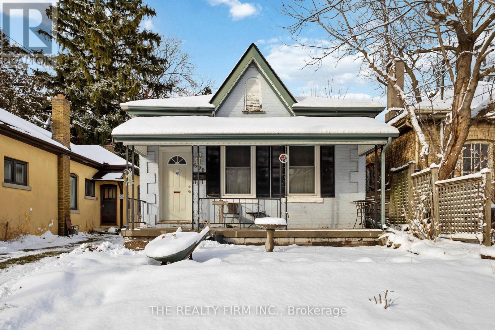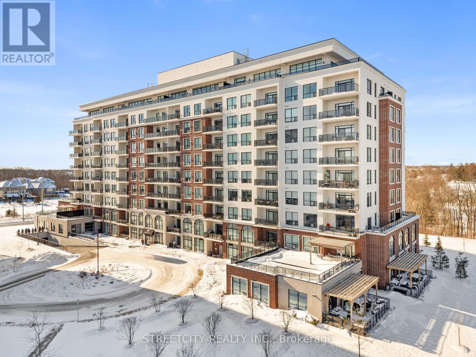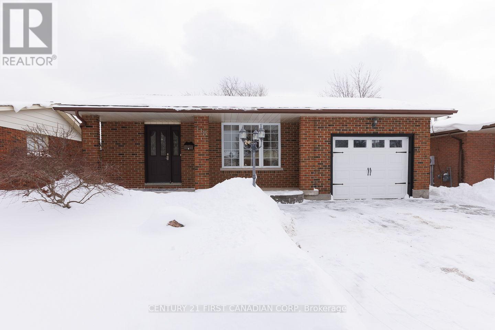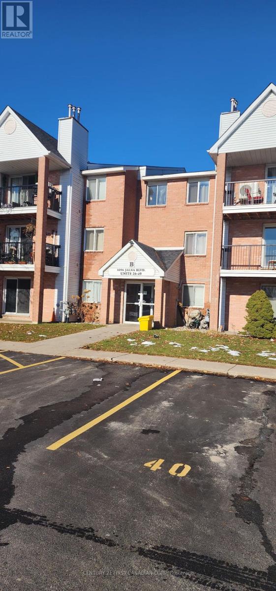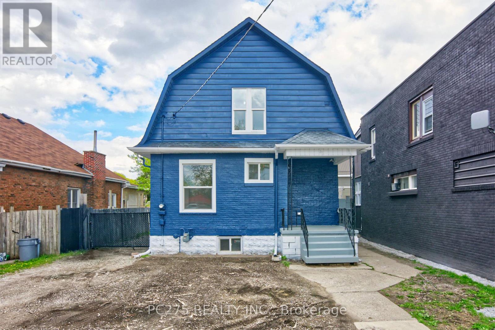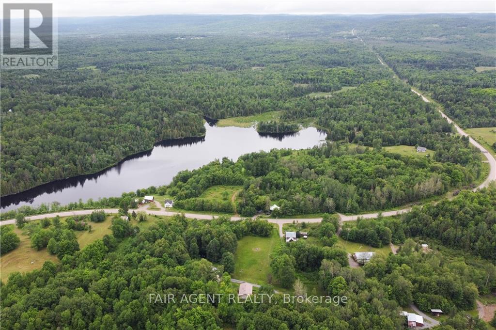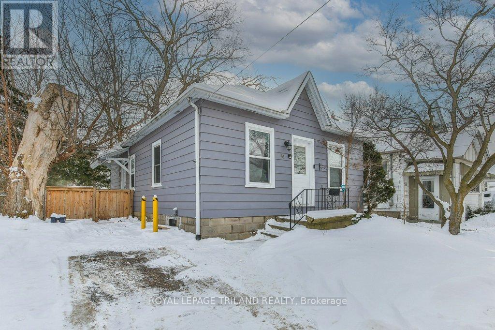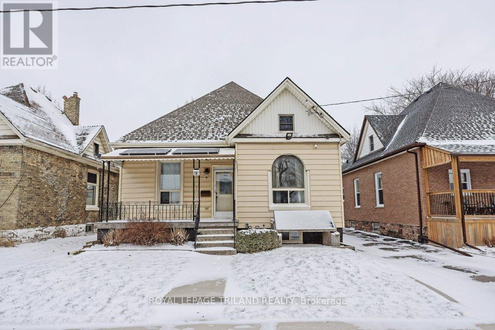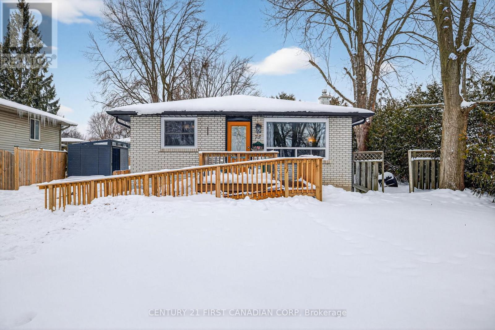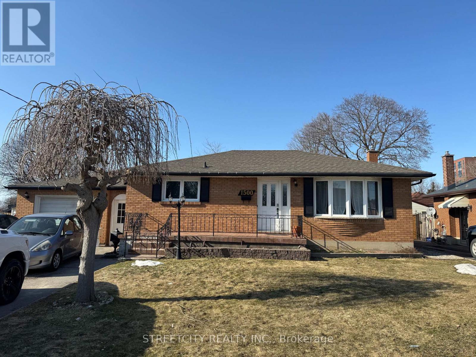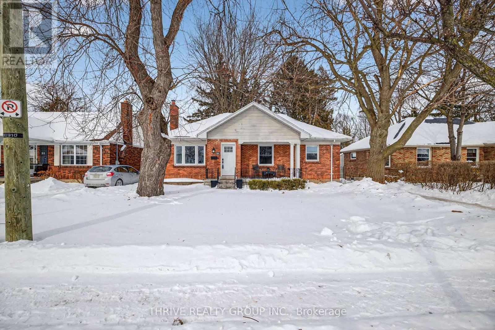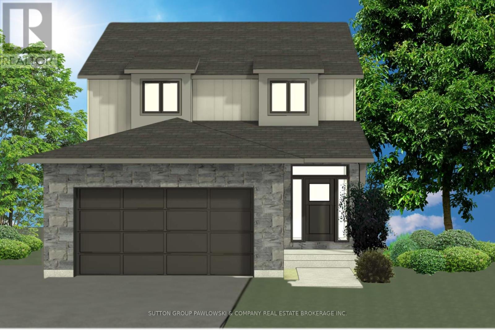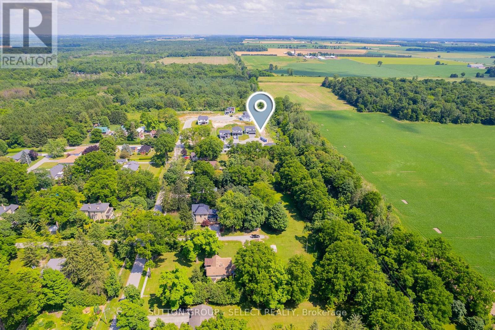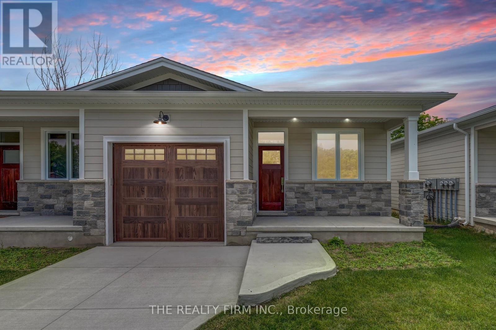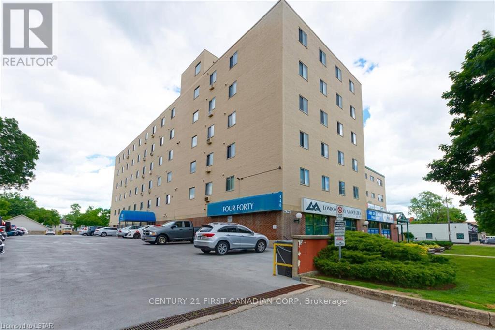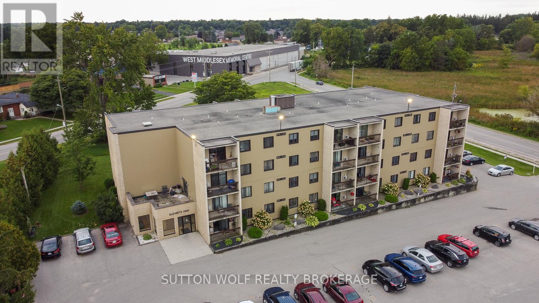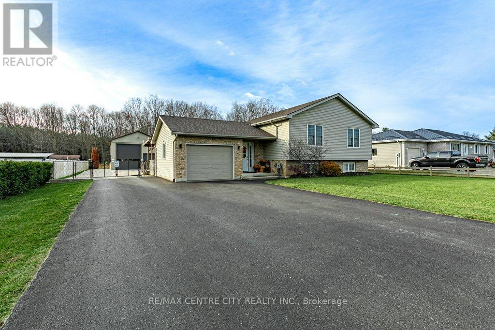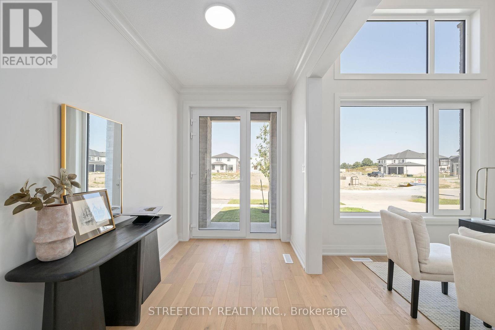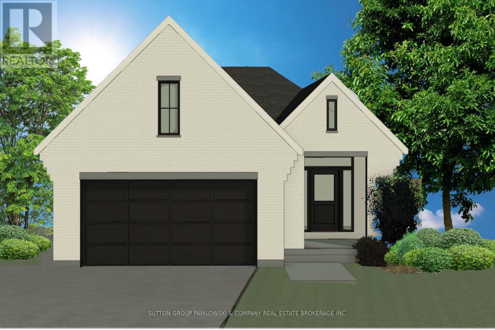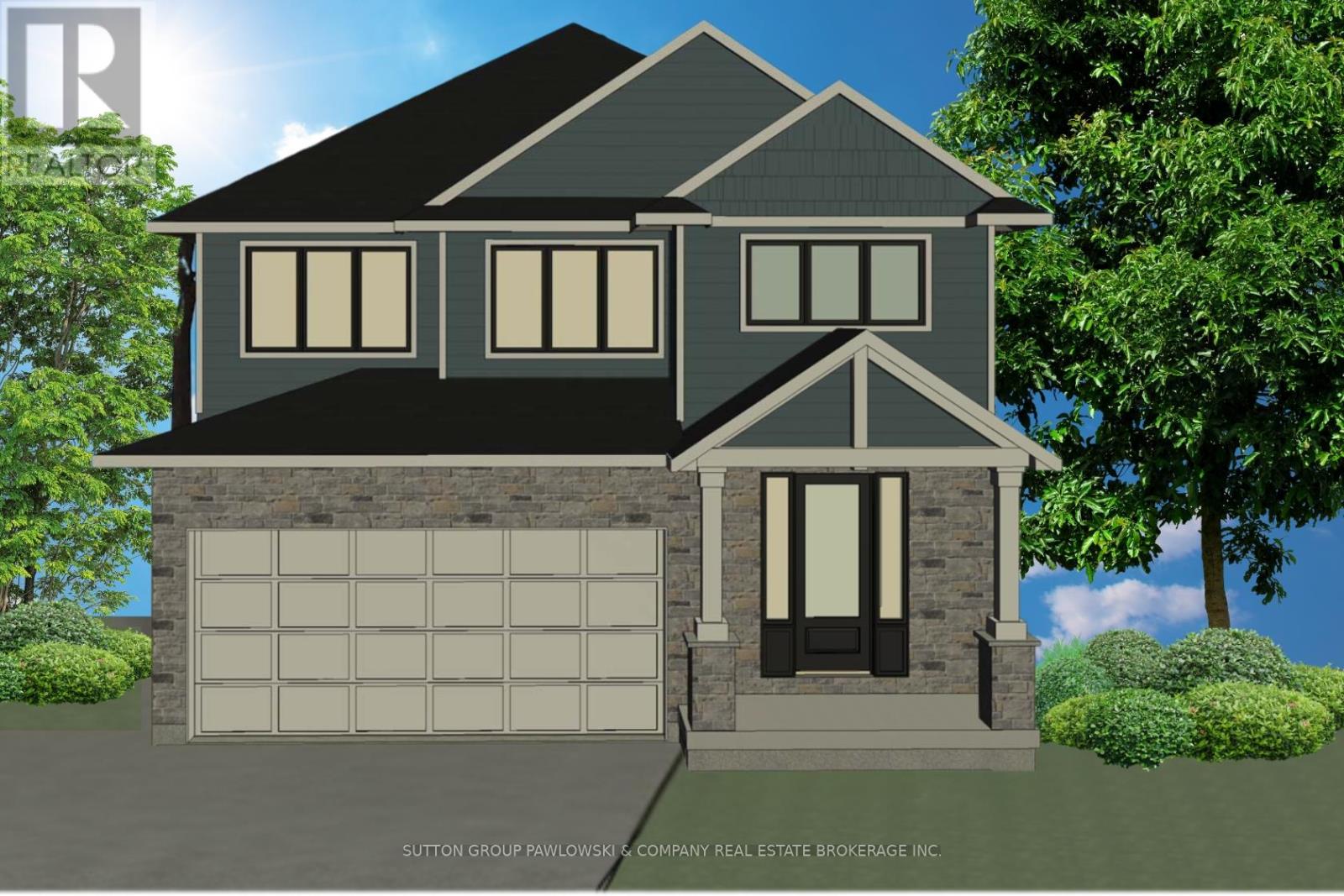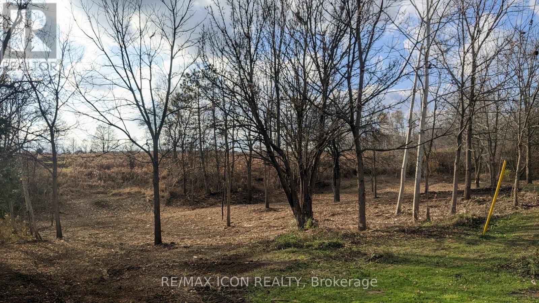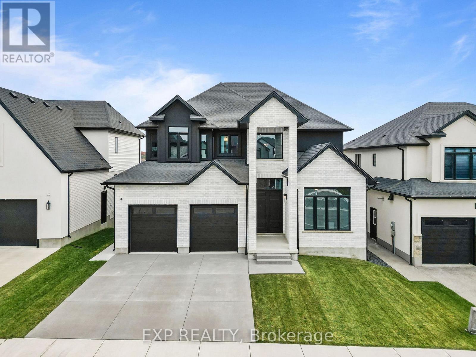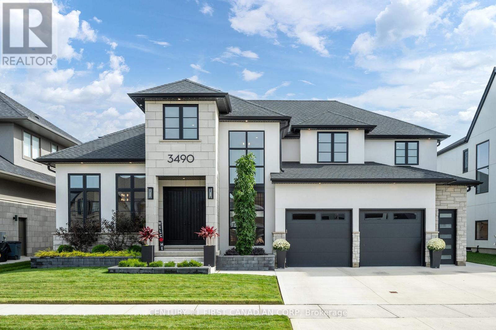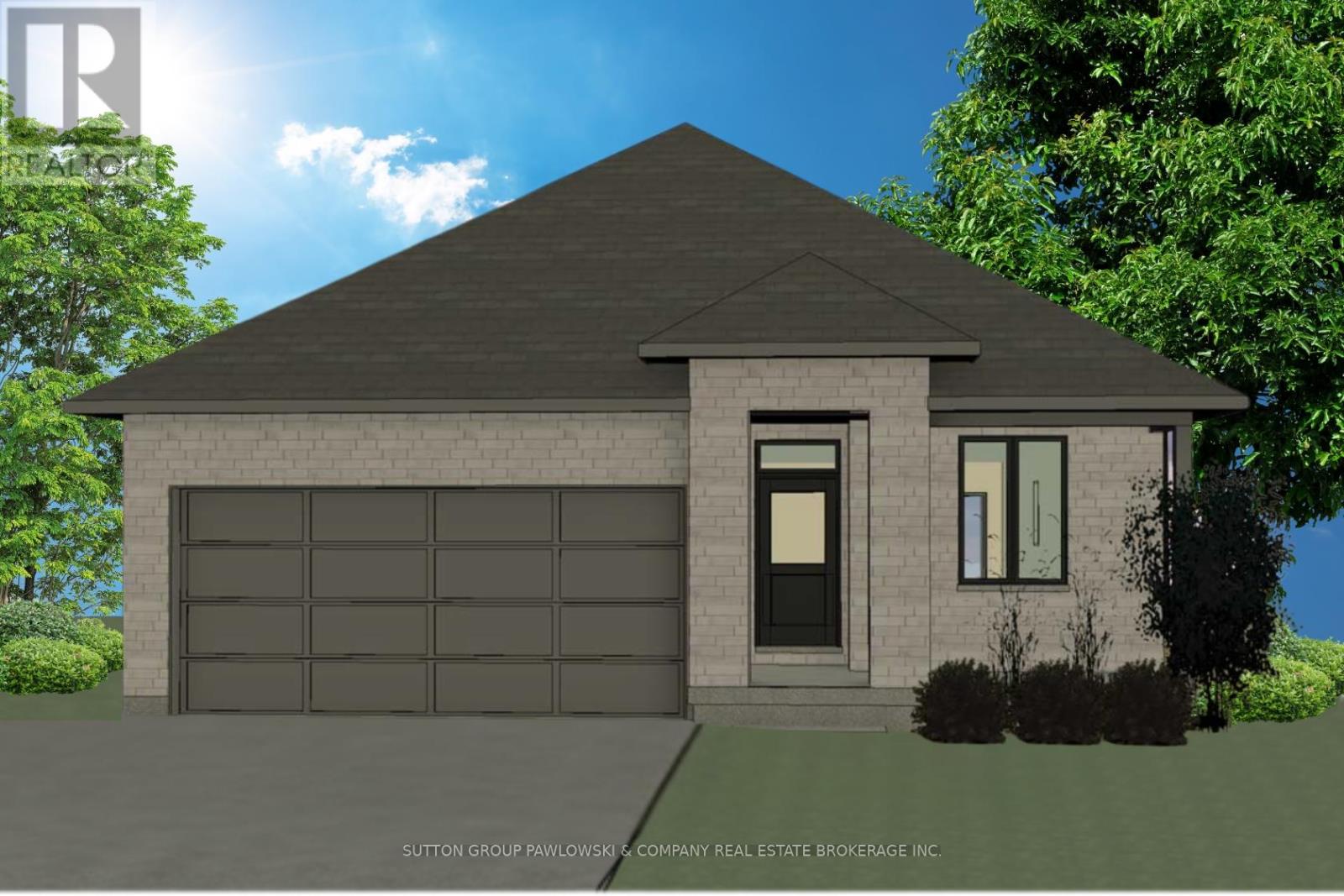900 Dufferin Avenue
London East, Ontario
Owned by the same family since 1987, this solid 3-bedroom, 1-bath bungalow is a true time capsule with strong fundamentals and standout character right in the heart of Old East Village. The layout is practical and family-friendly, with main-floor laundry, 9-foot ceilings, an updated bathroom, and a rear addition that expands the living space-perfect as a dining area, sitting room, or casual family room. The property features an oversized private yard and a large garage with electricity, offering excellent functionality for hobbyists, storage, or a future workspace. This home is bursting with potential and can be a very rewarding project for anyone looking to build equity, preserve vintage charm, and create a space that truly reflects their vision. Whether you modernize, restore, or reimagine, the opportunity here is extensive you don't want to miss this one. (id:53488)
The Realty Firm Inc.
404 - 460 Callaway Road
London North, Ontario
Welcome to this bright and spacious 2-bedroom, 2-bathroom corner unit offering panoramic views of the Sunningdale Golf Course. Located on the desirable north-west corner of a Tricar building, this stunning condo features 1,440 sq. ft. of well-designed living space and is filled with natural light thanks to its extra-large windows. The open-concept layout showcases a modern white kitchen with quartz countertops, stainless steel appliances, and a gorgeous oversized island that's perfect for both everyday living and entertaining. The living area is warm and inviting, featuring an electric fireplace. The entire unit features hard-surface flooring glued to the floor as a premium upgrade. California shutters throughout add both style and functionality. The primary bedroom offers a spacious retreat with a 4-piece ensuite, complete with a glass shower, double vanity, and quartz countertops. A second 4-piece bathroom with a tub serves the second bedroom and guests. Step out onto the private balcony and enjoy uninterrupted golf course views-ideal for relaxing or entertaining. Highlights include over $30,000 in upgrades, two underground parking spaces, and a private storage locker. Residents enjoy exceptional building amenities, including a fitness centre, golf simulator, guest suite, residents' lounge, and outdoor pickleball court. Condo fees cover heating, cooling, and water. Ideally located and close to Masonville Mall, dining, and shopping, and just minutes from University Hospital and Western University.Serious buyers only.Available March 1, 2026. (id:53488)
Streetcity Realty Inc.
118 Rosamond Crescent
London South, Ontario
This very comfortable family home is located on a quiet residential crescent in White oaks offering many convieniences nearby. Large 4 level backsplit offers an ideal in-law or secondary suite if desired with separate entrance. stamped concrete driveway and large rear patio. Hardwood floors throughout the main and second levels. Patio door with access to the patio from the dining room. Pocket door, into the kitchen with premium cabinetry. Main bath features a jetted tub. The third level has the fourth bedroom, family room with fireplace and a full 3 piece bathroom. There is also a second kitchen in the lower level with a finished entertainment room. Full covered front porch to enjoy the summers! (id:53488)
Century 21 First Canadian Corp
46 - 1096 Jalna Boulevard
London South, Ontario
This top-floor corner unit is an unbeatable value with massive upside for the next owner. Enjoy true privacy in one of the best locations in the complex, backing onto single-family homes and mature trees instead of the busy parking lot. Quiet, peaceful, and perfectly positioned. Inside, you'll love the smart, spacious layout: a welcoming foyer with extra storage, a bright open-concept living/dining area with a thermostatically controlled gas fireplace, in-suite laundry, and a kitchen equipped with a built-in dishwasher. The bathroom is clean and in great shape with a ceramic tile surround. Plus-two generous bedrooms and your own private balcony with a relaxing, tree-lined view. This condo community also features a gorgeous inground pool for summer enjoyment. Includes one reserved parking space (#46) plus plenty of visitor parking. (id:53488)
Century 21 First Canadian Corp
272 Vidal Street S
Sarnia, Ontario
Beautifully Renovated Duplex Turnkey Investment or Perfect Owner-Occupant Opportunity. This fully renovated duplex offers modern living. Each spacious unit features 2 bedrooms and 1 bathroom, thoughtfully updated with contemporary finishes. You'll find brand-new kitchens with stainless steel appliances, along with updated bathrooms, new flooring throughout, and fresh exterior and interior paint. This property also features brand new windows, furnace and AC. Each unit has its own laundry and private entrance ensuring convenience and flexibility for owners and tenants alike. Fully fenced backyard with two car garage. Whether you're looking for a solid investment property or a home with income potential, this turnkey duplex is ready to go. Don't miss your chance to own this exceptional, move-in-ready property! (id:53488)
Pc275 Realty Inc.
8326 Brudenell Road
Killaloe, Ontario
Imagine owning approximately 2.8 acres of private waterfront land in the heart of the Ottawa Valley, offering the space, privacy, and natural setting to create a cottage retreat or thoughtfully designed year-round home. This well-sized property combines open clearings with mature trees, gently sloping toward the water and providing generous shoreline and peaceful views across the pond. With an established driveway and frontage on a paved county road, year-round access is already in place, making the property both practical and inviting. Several potential building sites allow flexibility in positioning a future build to suit your vision and take full advantage of the landscape. A 10 x 20 wall tent on a raised platform is included, offering a comfortable base for weekend stays or a place to enjoy the land while planning next steps. A natural pond, wooded walking paths, and scenic viewpoints add to the property's quiet, park-like feel, creating a setting that's ideal for slowing down and spending time outdoors. Located just minutes from Killaloe and Barry's Bay, this property offers a balance of privacy and convenience, with access to local amenities, lakes, trails, and the wider Ottawa Valley region. With hydro available at the lot line, this is a versatile waterfront opportunity for those looking to build now or hold for the future. (id:53488)
Fair Agent Realty
56 Palmer Street
London North, Ontario
Set in a convenient location close to Western University, downtown, transit, and everyday amenities, this updated 3-bedroom, 2 full bathroom bungalow offers flexibility for a range of buyers. Whether you're entering the market for the first time or expanding an investment portfolio, this property presents a strong opportunity. The main floor includes three comfortably sized bedrooms, a refreshed kitchen, a welcoming living space, and two full bathrooms. Downstairs, the unfinished lower level provides room to grow, with utilities, laundry, and storage already in place. A number of updates have been completed over recent years, both inside and out. Improvements include a new kitchen, two renovated bathrooms, updated flooring throughout, newer windows and roof, and a freshly painted exterior. Well cared for and ready for its next owner. Currently rented for $2850 + utilities until the end of April then month to month. (id:53488)
Royal LePage Triland Realty
8 Weldon Avenue
St. Thomas, Ontario
Welcome to 8 Weldon Avenue. St. Thomas. Located minutes from Walmart and the Super Centre. This home is ideal starter or retirement home. The main level offers 3 bedrooms, 4 pc bath, eat-in kitchen and a large living room area. The walk-up to the attic offers lots of storage or could be finished to have more living space. The lower level is not finished and the laundry is located here and there is more storage. There is access from the kitchen area to the rear yard which is fully fenced. One bedroom on the main floor needs some finishing touches. Solar panels on front awning (non-functioning) stay and ground level solar panel excluded (at front of the house). The dishwasher is non-functioning. Don't miss this great opportunity to own a home. (id:53488)
Royal LePage Triland Realty
75 Mendip Crescent
London South, Ontario
Perfect for first-time buyers or a young family, this well-maintained 4-level backsplit is located on a quiet crescent in desirable South London with quick access to the 401. Just around the corner from a public school, a short walk to a park, and close to all major amenities. The fully fenced yard is ideal for kids or pets. The main level features an updated eat-in kitchen with granite countertops and a spacious, sun-filled living room. A few steps up are three generous bedrooms and a full bathroom. The lower level offers excellent flexibility and could be easily separated from the rest of the home, with access from a side entrance. Downstairs you'll find a fourth bedroom, full bathroom, laundry, and an additional living area-perfect for extended family, guests, or future in-law potential. (id:53488)
Century 21 First Canadian Corp
1500 Mardell Place
London East, Ontario
Attention investors this home is a 3 minute walk to Fanshawe College and is currently bringing in $4000 a month in rent! Spacious 5-Bedroom Home with Inground Pool - Steps from Fanshawe College Welcome to 1500 Mardell Place, London, Ontario-a fantastic five-bedroom, two-bathroom home with incredible investment potential. Perfectly located just a two-minute walk from Fanshawe College, this property is an ideal opportunity for investors, students, or families looking fora spacious and convenient place to call home. Inside, this well-maintained home features two kitchens, offering added flexibility for multi-generational living or rental income potential. The five generously sized bedrooms and two full bathrooms provide plenty of space for comfortable living. The bright and inviting living areas create a warm atmosphere, while the functional kitchens make meal preparation a breeze. Outside, the private, fully fenced backyard boasts a stunning inground pool, perfect for summer relaxation and entertaining. With parking for up to five cars, there's no need to worry about space for tenants or guests. Located in a high-demand area near Fanshawe College, public transit, parks, and shopping, this home offers both convenience and exceptional value. Whether you're looking for an income-generating investment or a spacious family home, 1500 Mardell Place is a must-see. Book your private showing today! (id:53488)
Streetcity Realty Inc.
34 Devonshire Avenue
London South, Ontario
The Old South gem you have been waiting for is here! Welcome to this lovely brick bungalow featuring the perfect mix of charm, character, and functional updates. Upon entry you will step into a most welcoming living and dining space, perfect to entertain in, with hardwood flooring, and bright windows to let in the south facing sunlight. A beautifully updated kitchen with quartz counters, subway tile backsplash, stainless appliances, tile floor, and gold accents will be a joy for the cook in the family. Three bedrooms on the main floor are super convenient, and bonus if one is needed for an office. The bathroom has a newer vanity, toilet, and fixtures. In the lower level, the spacious recroom is extremely functional and has newer carpet and quality underpad. The +1 bedroom with walk-in closet must be seen to appreciate the size! Separate unfinished laundry/storage room. Windows and exterior doors were updated previously. Plenty of parking in the 3 car driveway, and a separate detached garage is great for extra storage. Large mostly fenced backyard with lots of room for the children and the gardener, and a nice patio to enjoy summer evenings. Make this home yours this spring just in time to admire the pretty hydrangeas and boxwoods from the cosy front porch! (id:53488)
Thrive Realty Group Inc.
Lot#102 - 52 Allister Drive
Middlesex Centre, Ontario
Welcome to Kilworth Heights West; Situated in the heart of Middlesex Centre and just minutes from West London's desirable Riverbend area. This master-planned community offers the perfect blend of small-town charm and modern convenience. Enjoy quick access to Highway 402, nearby shopping, dining, recreation facilities, golf courses, and scenic provincial parks. Families will appreciate excellent schools, walkable streets, and the welcoming atmosphere that make Kilworth one of the area's most sought-after places to call home.TO BE BUILT by Melchers Developments Inc., Award-Winning, family-run builder celebrated for timeless design, exceptional craftsmanship, and personalized service. Phase III homesites are now available with both one-floor and two-storey designs. Choose from existing floor plans or collaborate with the Melchers team to create a fully customized home designed around your lifestyle. Every residence showcases superior quality and attention to detail, featuring high ceilings, hardwood flooring, pot lighting, oversized windows and doors, custom millwork and cabinetry, and an impressive list of upgraded finishes included as standard. Homeowners enjoy in-house architectural design and professional decor consultation, ensuring each home reflects their vision and the builder's legacy of excellence. With 40' and 45' lots available and full Tarion Warranty coverage, now is the perfect time to build your dream home in a community where legacy and lifestyle come together. Visit our Model Homes at 44 Benner Boulevard, Kilworth, and 110 Timberwalk Trail, Ilderton. Open House most Saturdays and Sundays 2-4 PM. Register now for builder incentives and beat the 2026 price increases - reserve your lot today! Photos shown are of similar model homes and may include optional upgrades not included in the base price. (id:53488)
Sutton Group Pawlowski & Company Real Estate Brokerage Inc.
Exp Realty
200 Eagle Street
North Middlesex, Ontario
ATTENTION BUILDERS OR THOSE LOOKING TO GC THEIR OWN HOME. Discover an exceptional opportunity to build in the heart of a family-friendly, emerging market - Parkhill. Build yourself, build with your preferred builder or discuss your plans with SMYTH Built Homes Inc. This 224' DEEP building lot is located in the sought-after Merritt Estates, an ELEVATED, NEWER SUBDIVISION nestled on the quiet, corner edge of town and bordering a 634 ACRE CONSERVATION AREA. This is the final home fronting on Eagle Street to be constructed! Offering R1 Zoning and SERVICES AT LOT LINE - including water, gas, hydro, and high-speed internet, this property is fully equipped for your dream home. The depth of this lot is a rare find in newer subdivisions, providing outstanding space, privacy, and design flexibility. Even more unique, the LOT SIDES ON GREEN SPACE. With the conservation area steps from the property, this makes this a perfect location for enjoying walking, jogging, family nature strolls, or taking the dog out. And SITUATED ON THE END OF A QUIET CUL-DE-SAC, you'll enjoy NO NEIGHBOURS TO THE SOUTH, along with beautiful mature trees and peaceful views. Located 28 MIN TO LONDON, 18 MINUTES TO STRATHROY (home to the closest hospital), and 15 MINUTES TO LAKE HURON'S BEACHES, Parkhill offers both modern conveniences and lifestyle. The community is rich in amenities including an ARENA, Foodland, Tim Hortons, recreation centre, library, restaurants, shops, two elementary schools, high school, plus its own conservation area. With OUTSTANDING VALUE compared to nearby communities and larger city markets, this lot presents a rare chance to secure space, nature, and long-term potential in one of the area's most desirable upcoming communities. Property taxes to be assessed. (id:53488)
Sutton Group - Select Realty
9 - 85 Forest Street
Aylmer, Ontario
*LAST UNIT in Phase 1* Escape the hustle and bustle of the city and discover affordable luxury in Aylmer. Welcome to North Forest Village, brought to you by the award-winning home builder, Halcyon Homes. Nestled at the end of a quiet street, these stunning, brand-new condominiums offer main floor living with exceptional design throughout. Featuring a stone frontage complemented by Hardie board siding, shake, and trim these homes offer quick occupancy with a choice of beautifully designed finishing packages. Each package includes options for hardwood flooring, quartz countertops, tile, and high-quality plumbing and lighting fixtures. All homes offer 2 bedrooms and 2 full bathrooms with eat-in kitchen space as well as main floor laundry. When the day is done, unwind on the your own private deck, complete with privacy wall to enjoy your own space. Enjoy walking proximity to parks, bakeries, shopping, and more. With a short drive to Highway 401, St. Thomas, or the beach at Port Stanley, this is a perfect opportunity to find peace without compromising on luxury. All photos are of Model Home-Unit 6- Call today to book your private tour. NOTE: Finished Basement Option available. (id:53488)
The Realty Firm Inc.
205 - 440 Central Avenue
London East, Ontario
Attention professionals, students and downtown lovers! One bedroom apartment does not come too often in this building! Historic Woodfield district steps to downtown, Richmond Row and Victoria Park. Building features a newly renovated top floor (7th floor) party/meeting room with access to outside rooftop patio. Exclusive use of storage locker on the sixth floor, On site laundry on the 2nd floor close to the unit. All inclusive rent Landlord pays hydro, water and heat. Plenty of unassigned parking and visitors parking, Building has security entry and security lights around the building. (id:53488)
Century 21 First Canadian Corp
207 - 31 Victoria Street
Strathroy-Caradoc, Ontario
Welcome to 31 Victoria Street, unit #207, an end unit facing the south with a private balcony. Convenient side door access to parking lot, Great Location, close to schools, arena, and conservation area, easy access to downtown and shopping. Spacious dining and living room, 2 bedrooms, patio doors to balcony, in unit laundry. Unit vacant and available. (id:53488)
Sutton Wolf Realty Brokerage
6851 Springfield Road S
Malahide, Ontario
Family friendly living with an incredible workshop! This bright and welcoming 2+2 bedroom, 1+1 bath home features an open concept layout filled with natural light and a fully finished lower level offering flexible space for families or guests. The standout feature is the impressive 26' x 40' double-insulated shop, extra big door for big trucks, complete with in-floor heat, outlets inside and out, airline connections on both sides for tools and convenience, and a 26' x 12' loft perfect for a man cave, game room, home office, or extra storage. Additional storage is provided by a 12' x 16' shed with 110v electrical breaker box, two rolling doors and outlets inside and out. A double paved driveway extends to the rear of the property with remote gated access, transitioning from asphalt to concrete right to the shop ideal for big trucks, RV, vehicles, toys, or equipment. The home also offers 30-year roof shingles with transferable warranty, a fully fenced backyard, and a covered deck perfect for relaxing, entertaining, or enjoying time with children and pets. Situated on a lot just under half an acre, in a quiet small village close to schools, only 10 minutes to town and the beach. This property delivers space, comfort, and functionality a rare find with endless possibilities. (id:53488)
RE/MAX Centre City Realty Inc.
337 Manhattan Drive
London South, Ontario
To Be Built - Welcome home to The Springfield VI by Mapleton Homes, an exceptional 4-bedroom, 3.5-bath executive residence featuring 3,076 sq. ft. of elegant living space and a full walk-out basement. Showcasing timeless design and modern luxury, this home offers an impressive 3-car garage and is nestled among other executive-style homes in one of the city's most desirable neighbourhoods - Boler Heights Step inside to a thoughtfully designed main floor highlighted by soaring ceilings, an open-concept layout, a gourmet kitchen with a large island and walk-in pantry, and a spacious living area complete with a cozy gas fireplace. The formal dining room, home office, and covered porch make entertaining effortless and enjoyable. Upstairs, discover a stunning primary suite with a luxurious ensuite bath featuring a freestanding tub and tiled shower, as well as a large walk-in closet. Three additional bedrooms provide ample space for family or guests, including one with a private ensuite and two sharing a convenient full bath. A dedicated laundry room completes the upper floor for maximum functionality. Located close to major highways, top-rated schools, shopping, parks, golf courses, and a ski hill, this beautiful property combines upscale living with unbeatable convenience and access to amenities. Experience refined living in The Springfield VI - a perfect blend of sophistication, comfort, and modern design. Please note photos shown are from an another/previous listed model. (id:53488)
Streetcity Realty Inc.
Lot#100 - 60 Allister Drive
Middlesex Centre, Ontario
Welcome to Kilworth Heights West; Situated in the heart of Middlesex Centre and just minutes from West London's desirable Riverbend area. This master-planned community offers the perfect blend of small-town charm and modern convenience. Enjoy quick access to Highway 402, nearby shopping, dining, recreation facilities, golf courses, and scenic provincial parks. Families will appreciate excellent schools, walkable streets, and the welcoming atmosphere that make Kilworth one of the area's most sought-after places to call home.TO BE BUILT by Melchers Developments Inc., Award-Winning, family-run builder celebrated for timeless design, exceptional craftsmanship, and personalized service. Phase III homesites are now available with both one-floor and two-storey designs. Choose from existing floor plans or collaborate with the Melchers team to create a fully customized home designed around your lifestyle. Every residence showcases superior quality and attention to detail, featuring high ceilings, hardwood flooring, pot lighting, oversized windows and doors, custom millwork and cabinetry, and an impressive list of upgraded finishes included as standard. Homeowners enjoy in-house architectural design and professional decor consultation, ensuring each home reflects their vision and the builder's legacy of excellence. With 40' and 45' lots available and full Tarion Warranty coverage, now is the perfect time to build your dream home in a community where legacy and lifestyle come together. Visit our Model Homes at 44 Benner Boulevard, Kilworth, and 110 Timberwalk Trail, Ilderton. Open House most Saturdays and Sundays 2-4 PM. Register now for builder incentives and beat the 2026 price increases - reserve your lot today! Photos shown are of similar model homes and may include optional upgrades not included in the base price. (id:53488)
Sutton Group Pawlowski & Company Real Estate Brokerage Inc.
Exp Realty
Lot #66 - 36 Benner Boulevard
Middlesex Centre, Ontario
Welcome to Kilworth Heights West; Situated in the heart of Middlesex Centre and just minutes from West London's desirable Riverbend area. This master-planned community offers the perfect blend of small-town charm and modern convenience. Enjoy quick access to Highway 402, nearby shopping, dining, recreation facilities, golf courses, and scenic provincial parks. Families will appreciate excellent schools, walkable streets, and the welcoming atmosphere that make Kilworth one of the area's most sought-after places to call home.TO BE BUILT by Melchers Developments Inc., Award-Winning, family-run builder celebrated for timeless design, exceptional craftsmanship, and personalized service. Phase III homesites are now available with both one-floor and two-storey designs. Choose from existing floor plans or collaborate with the Melchers team to create a fully customized home designed around your lifestyle. Every residence showcases superior quality and attention to detail, featuring high ceilings, hardwood flooring, pot lighting, oversized windows and doors, custom millwork and cabinetry, and an impressive list of upgraded finishes included as standard. Homeowners enjoy in-house architectural design and professional decor consultation, ensuring each home reflects their vision and the builder's legacy of excellence. With 40' and 45' lots available and full Tarion Warranty coverage, now is the perfect time to build your dream home in a community where legacy and lifestyle come together. Visit our Model Homes at 44 Benner Boulevard, Kilworth, and 110 Timberwalk Trail, Ilderton. Open House most Saturdays and Sundays 2-4 PM. Register now for builder incentives and beat the 2026 price increases - reserve your lot today! Photos shown are of similar model homes and may include optional upgrades not included in the base price. (id:53488)
Sutton Group Pawlowski & Company Real Estate Brokerage Inc.
Exp Realty
237 Frederick Street W
Southwest Middlesex, Ontario
This wooded parcel at 237 Frederick in Wardsville offers a serene and private setting, tucked away in a quiet location off the main road. Encompassing just under half an acre, the property provides an excellent opportunity to build a custom home or peaceful retreat. Enjoy the balance of natural privacy and seclusion while remaining within reasonable proximity to nearby amenities. Whether you're looking to build your dream residence or invest in a versatile piece of land, this property offers strong potential. (id:53488)
RE/MAX Icon Realty
119 Daventry Way
Middlesex Centre, Ontario
119 Daventry Way is a remarkably versatile six bedroom home set on a premium elevated walkout lot, offering an ideal layout for large families, multi generational living, or strong rental potential. The main floor features soaring 10 foot ceilings, upgraded 8 foot doors, a separate dining room, a front office that can function as a seventh bedroom, and a kitchen with stone countertops, floor to ceiling cabinetry, and a waterfall edge island that overlooks the open concept living area. In 2024, the living room was enhanced with custom built in cabinetry and shelving, and a functional mudroom with main floor laundry provides direct access to the two car garage. The upper level continues with 9 foot ceilings and 8 foot doors and offers four spacious bedrooms and three full bathrooms, including a luxurious primary suite with a five piece ensuite, a second bedroom with its own private three piece ensuite, and two additional bedrooms connected by a well appointed Jack and Jill bathroom with a double vanity. All above grade bathrooms feature heated flooring. The professionally finished walkout basement, completed in 2024, provides a complete secondary living space with 9 foot ceilings, a full kitchen with stone counters and a full set of appliances, dedicated laundry, an open concept living area, and two additional bedrooms. This level was constructed with enhanced soundproofing and R20 and R12 insulation for improved comfort and efficiency. Exterior improvements completed in 2025 include a new stairwell to the basement and a concrete side path that provides direct access to the separate walkout entrance, making it well suited for rental use or extended family living. The neighbourhood continues to grow with a new Catholic school planned for 2027 and future nearby retail additions including No Frills and Shoppers Drug Mart, adding long term convenience to an already exceptional property. (id:53488)
Exp Realty
3490 Silverleaf Chase
London South, Ontario
Spectacular Executive residence in highly sought-after South London. This impeccably maintained 2-storey home showcases timeless finishes, soaring ceilings, and stunning floor-to-ceiling windows that flood the space with natural light. Absolutely spotless and truly move-in ready. Offering 4+2 bedrooms and 5 bathrooms, this home features an ideal family-friendly layout, including a main-floor den/office, an impressive great room with an upgraded gas fireplace, and a chef's kitchen complete with upgraded appliances and a walk-in pantry. Professionally finished from top to bottom with custom details throughout. Step outside to your private backyard oasis featuring mature landscaping, a heated in-ground saltwater pool with integrated lighting, covered porch, and a dedicated kids' playground-perfect for entertaining and everyday enjoyment. A rare opportunity to own a refined, turn-key home in one of London's most desirable neighbourhoods. Note: Oversized garage, integrated outdoor lighting (id:53488)
Century 21 First Canadian Corp
Lot #23 - 91 Allister Drive
Middlesex Centre, Ontario
Welcome to Kilworth Heights West; Situated in the heart of Middlesex Centre and just minutes from West London's desirable Riverbend area. This master-planned community offers the perfect blend of small-town charm and modern convenience. Enjoy quick access to Highway 402, nearby shopping, dining, recreation facilities, golf courses, and scenic provincial parks. Families will appreciate excellent schools, walkable streets, and the welcoming atmosphere that make Kilworth one of the area's most sought-after places to call home.TO BE BUILT by Melchers Developments Inc., Award-Winning, family-run builder celebrated for timeless design, exceptional craftsmanship, and personalized service. Phase III homesites are now available with both one-floor and two-storey designs. Choose from existing floor plans or collaborate with the Melchers team to create a fully customized home designed around your lifestyle. Every residence showcases superior quality and attention to detail, featuring high ceilings, hardwood flooring, pot lighting, oversized windows and doors, custom millwork and cabinetry, and an impressive list of upgraded finishes included as standard. Homeowners enjoy in-house architectural design and professional decor consultation, ensuring each home reflects their vision and the builder's legacy of excellence. With 40' and 45' lots available and full Tarion Warranty coverage, now is the perfect time to build your dream home in a community where legacy and lifestyle come together. Visit our Model Homes at 44 Benner Boulevard, Kilworth, and 110 Timberwalk Trail, Ilderton. Open House most Saturdays and Sundays 2-4 PM. Register now for builder incentives and beat the 2026 price increases - reserve your lot today! Photos shown are of similar model homes and may include optional upgrades not included in the base price. (id:53488)
Sutton Group Pawlowski & Company Real Estate Brokerage Inc.
Exp Realty
Contact Melanie & Shelby Pearce
Sales Representative for Royal Lepage Triland Realty, Brokerage
YOUR LONDON, ONTARIO REALTOR®

Melanie Pearce
Phone: 226-268-9880
You can rely on us to be a realtor who will advocate for you and strive to get you what you want. Reach out to us today- We're excited to hear from you!

Shelby Pearce
Phone: 519-639-0228
CALL . TEXT . EMAIL
Important Links
MELANIE PEARCE
Sales Representative for Royal Lepage Triland Realty, Brokerage
© 2023 Melanie Pearce- All rights reserved | Made with ❤️ by Jet Branding
