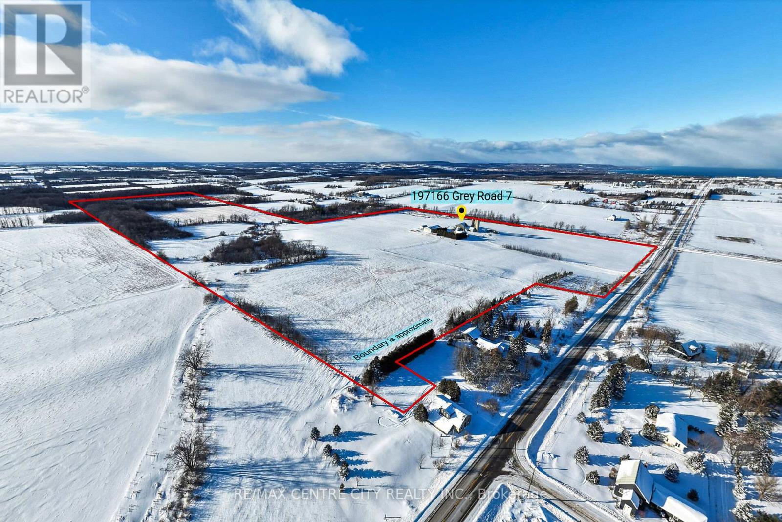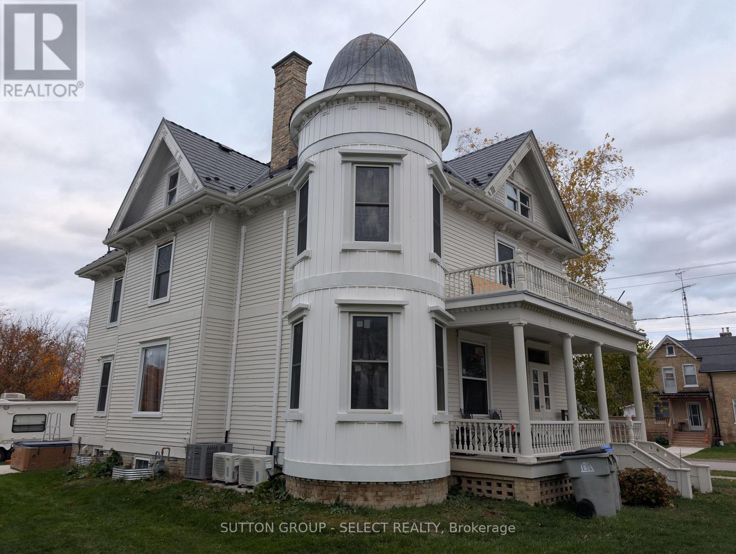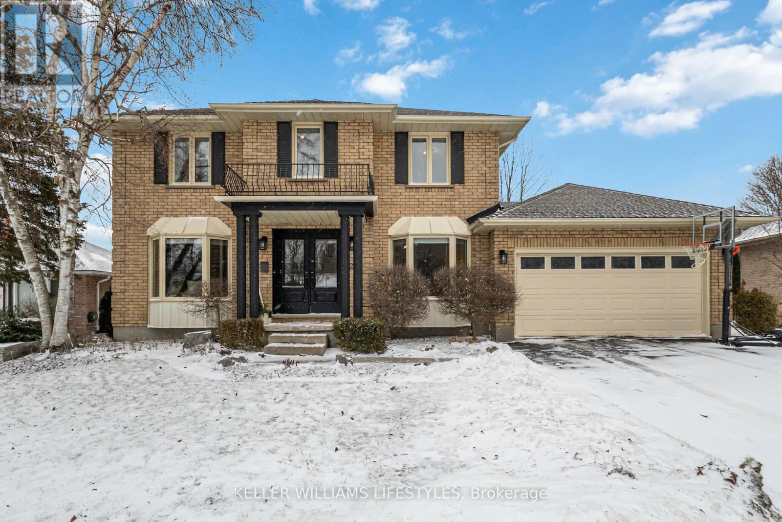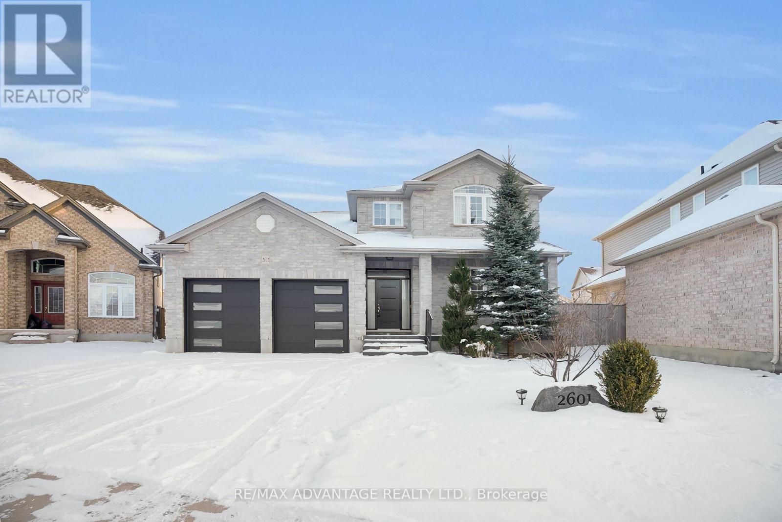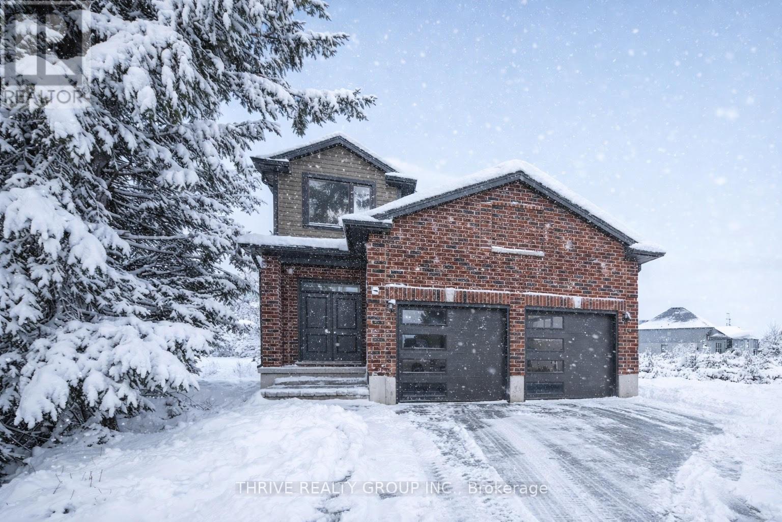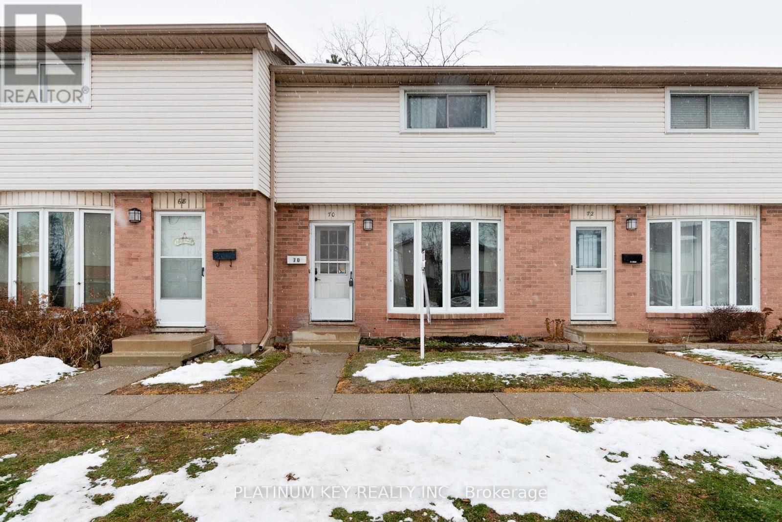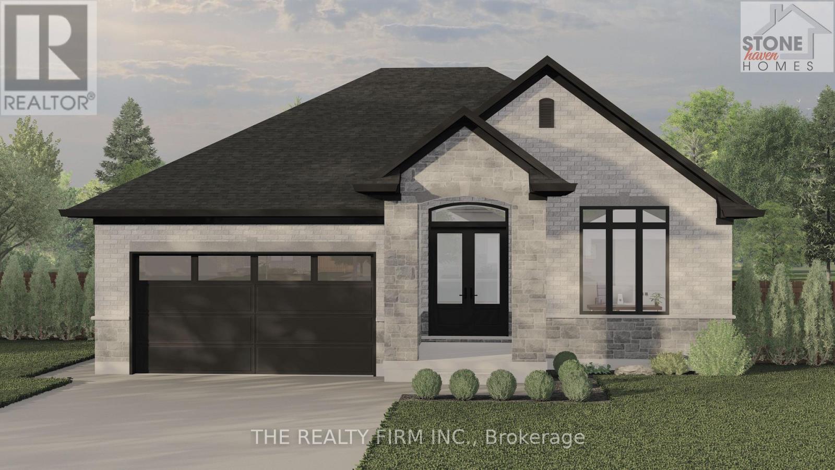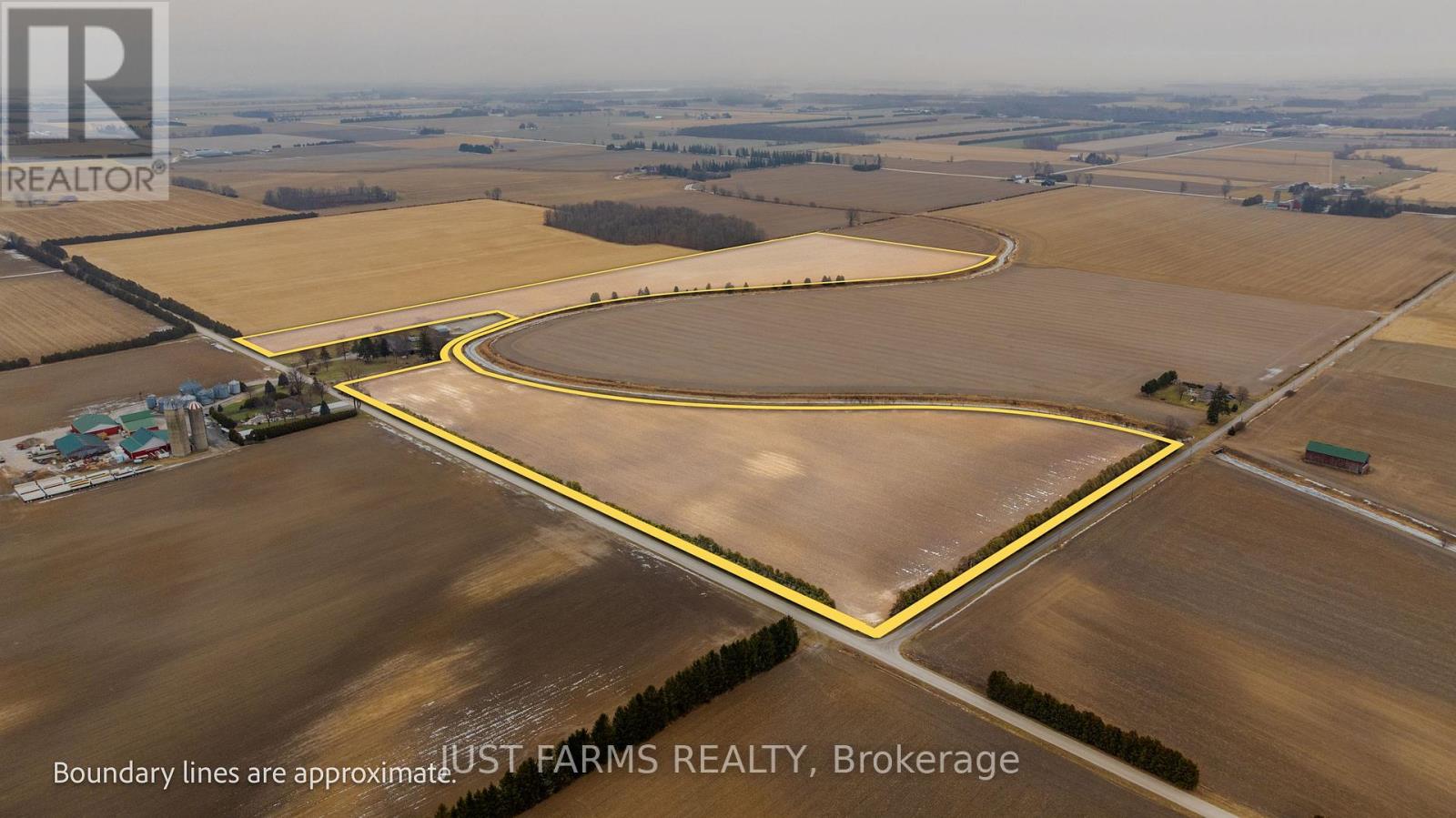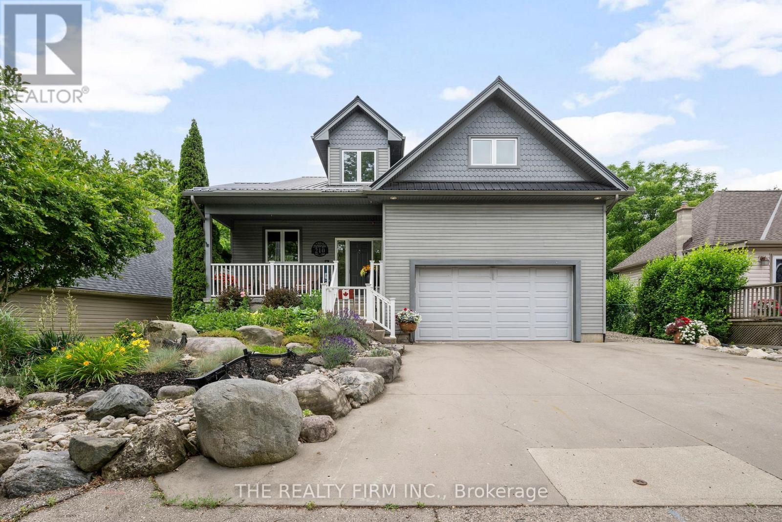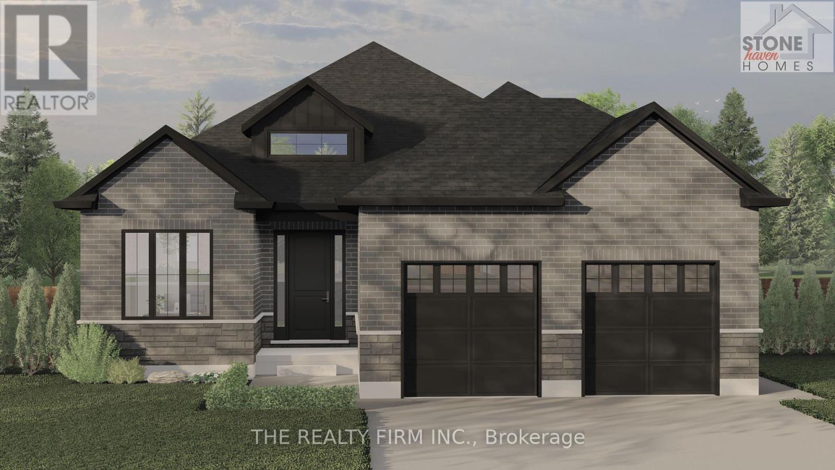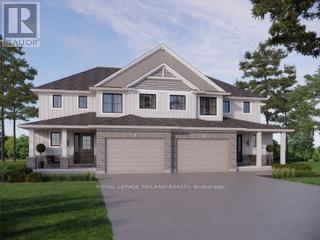197166 Grey Road 7
Meaford, Ontario
Welcome to Grey County & near Georgian Bay, where this property comprises 137 acres, with 70 acres currently in production. The dairy operation includes 79.68 KG of saleable quota and a robust herd management system, with young stock raised offsite. Facilities feature a 66-tie stall barn, a 4,900-litre milk tank, six Boumatic Companion auto takeoff milkers, and comprehensive manure storage solutions. Feeding infrastructure includes a stationary Val Metal mixer and three silos, the newest built in 2017. Calves are housed on-site until six months of age before relocation. Outbuildings include a newly constructed 60' x 100' shed (2022) with insulated space and in-floor heating ready for hook up, and an older 28' x 40' shed for bale storage. The residence offers five bedrooms, 1.5 baths, a half-finished basement, and a significant 2017 addition with modern amenities and a two-car garage. Additional rental land totaling 107 workable acres is available from neighboring farms. This property presents an exceptional opportunity for producers seeking a well-established, productive dairy operation with quality infrastructure and expansion potential in a desirable location. (id:53488)
RE/MAX Centre City Realty Inc.
RE/MAX Centre City Phil Spoelstra Realty Brokerage
555 Erie Street
Warwick, Ontario
Experience the perfect blend of historic charm and contemporary luxury in this meticulously restored two-story century home, located in the heart of classic Watford. The main floor serves as a showcase of timeless craftsmanship, featuring exquisite original woodwork paired with seamless reproduction pieces that honor the home's heritage. This level is designed for both comfort and elegance, boasting a convenient powder room and a layout that radiates warmth. Every inch of this residence has been lovingly restored to better-than-original condition, preserving the soul of the past while providing a sophisticated backdrop for modern living. The upper levels offer unparalleled versatility and mechanical peace of mind, starting with a second floor that has been fully insulated, drywalled, and equipped with a high-efficiency HVAC system, including three-way climate control in select rooms. With three full bathrooms, including a private primary en-suite, and a finished attic featuring a rough-in for a fourth full bath, there is ample space for a growing family or a dedicated home office. The exterior is equally impressive, protected by a premium steel shingle roof and a fresh coat of paint applied just last year. This home is steeped in local history, and it is now ready for you to move in and begin writing your own chapter. Check out this Facebook link to its history (id:53488)
Sutton Group - Select Realty
Pt Lt 6 Concession 8 Road
Elizabethtown-Kitley, Ontario
Great land/building lot opportunity with 2 potential severances! 120 acres located on a paved road 15 minutes South of Smithville & Merrickville, 20 minutes North of Brockville & the 401. With frontage on both County Rd 7 and the Kitley Line 8 this property offers great access and many great spots to build a home. It offers two beautiful fields with a total of 33.5 workable acres that are mostly made up of stone-free Uplands Sandy Loam, ideal for growing a wide range of crops including cash-crops, vegetables etc. There are approximately 55 acres of pasture in the South-East corner, with some trees to provide shade. There are also approximately 20 acres of hardwood bush, including sugar maples, at the North end of the property, great for the outdoor enthusiast and hunter. Other features include a well, an old horse stable and several tree stands. With the price of farmland in other parts of the province being much higher, and building lots having increased in price as well, there is plenty of room for this property to appreciate in price. This parcel has something for everyone, come and check it out today! (id:53488)
RE/MAX Centre City Realty Inc.
1213 Wayne Court
London South, Ontario
Welcome to 1213 Wayne Court, where thoughtful renovations and an exceptional location come together in one of Byron's most desirable court settings. This beautifully updated 4-bedroom, 3-bathroom home offers the perfect blend of privacy, convenience, and contemporary style. Step through striking double entry front doors into a light-filled foyer as you are welcomed by a grand spiral staircase. The main floor offers an office/den, updated bathroom, and renovated laundry. The custom kitchen features a walk-in pantry and open-concept design flowing into the bright family room with garden doors to your private backyard. Upstairs, four generous bedrooms plus updated ensuite and second bathroom. Recent Improvements Include: Main floor renovation (August 2021): New open concept kitchen with walk-in pantry, updated bathroom, updated staircase; Upgraded electrical panel (2021), New laminate flooring throughout main and upper levels; New windows throughout including basement; Updated laundry room; New double front doors (2023); New rear patio door (2023); Covered backyard entertainment area with concrete pad & new electrical (August 2023); Hot Tub (2018); Full sprinkler & Irrigation System. The backyard shines--a covered entertainment area with concrete pad, electrical, and included hot tub. Perfect for year-round gatherings. Steps from Byron Village Shops, restaurants, Byron Somerset School, Whisperwood Park, and Springbank Park. If you have been looking for that perfect Byron Village experience... Book your showing today! (id:53488)
Keller Williams Lifestyles
2601 Tucker Court
London North, Ontario
Tucked away on a quiet court this spacious residence features 4 bedroom above grade including a main-floor bedroom. Each bedroom is complete with its own ensuite, offering comfort and convenience for the whole family. You will find 2 additional half baths as well. A grand front entrance welcomes you inside to a flowing layout designed for both everyday living and elegant entertaining. The finished basement provides even more versatility, complete with a wet bar and a second kitchenette, making it the perfect space for gatherings, extended stays, or potential in-law accommodations. Stunning large outdoor living space with a covered back porch. Close to amenities, walking trails, schools and everything you may need. Book a showing today! (id:53488)
RE/MAX Advantage Realty Ltd.
3465 Oriole Circle E
London South, Ontario
ONE of THREE Ready to move in spec homes at an incredible value! Welcome to this NEW beautifully upgraded two-storey home located in the highly sought-after Old Victoria on the Thames neighbourhood. Offering 2,331 square feet of living space and four spacious bedrooms, this residence provides plenty of room for a growing family. The upper level features hard surface flooring throughout, a vaulted ceiling in the primary bedroom, as well as a walk-in closet and private ensuite. On the main floor, you'll find hardwood flooring and tile in all wet areas, adding style and function to the open-concept living and dining areas. The gourmet kitchen is finished with granite countertops and high-end details, making it a perfect space to cook and entertain. A main floor den with a cheater door to a full three-piece bathroom offers flexibility for guests or a home office. Additional highlights include a 20 x 20 double car garage and convenient main floor laundry. Situated just minutes from the Thames River, natural ravine, and walking trails, this home is also only 14 minutes from Fanshawe College, 10 minutes from Victoria Hospital, and 20 minutes from Western University. With more lots and plans available, this is an incredible opportunity to enjoy both comfort and convenience in one of Londons most desirable communities. (id:53488)
Thrive Realty Group Inc.
Anchor Realty
70 - 700 Exeter Road
London South, Ontario
Opportunity awaits first-time buyers, investors, and growing families in this well-located townhouse on Exeter Road in London. Tucked away in a convenient community with quick access to the 401, this home is close to shopping centres, parks, community centres, and everyday amenities. This 3-bedroom, 1.5-bath condo offers a spacious living room with updates throughout, creating a bright and welcoming main level. The eat-in kitchen features patio door to access backyard, perfect for daily living and entertaining. Upstairs, you'll find three bedrooms and a full bathroom, including a new bathtub. Recent updates add peace of mind and value, including a new furnace (2024), new air conditioner (2025), along with fresh paint, updated trim, and additional flooring improvements. A fantastic opportunity in a sought-after south London location-book your private showing today. (id:53488)
Platinum Key Realty Inc.
169 Harvest Lane
Thames Centre, Ontario
Welcome to The Birmingham, a thoughtfully designed bungalow by Stonehaven Homes, located in the highly sought-after neighbourhood of The Boardwalk at Mill Pond in Dorchester. Offering 1,717 sq. ft. of well-planned living space, this model features 2 bedrooms, 2 bathrooms, and an attached 2-car garage, delivering comfort, functionality, and timeless appeal. With quality craftsmanship and an efficient layout, The Birmingham is ideal for those seeking low maintenance living without compromise. Step inside to an inviting 11-foot ceiling foyer that sets the tone for the home's bright, open feel. The open-concept main living area is designed for both everyday living and entertaining, featuring a well-appointed kitchen with ample cabinetry, pantry, and an island with sink, seamlessly flowing into the dining area with tray ceilings and patio door leading to a covered deck. The adjacent great room is filled with natural light from large windows and anchored by a cozy electric fireplace. The grand primary bedroom offers a private retreat with tray ceilings, walk-in closet, and a luxurious 5-piece ensuite complete with a soaker tub and double sinks. The second bedroom with double closets and main 4-piece bathroom provides comfort and flexibility for guests. Completing the layout is a practical mudroom combined with a laundry room, offering direct access to the garage and enhancing everyday convenience. The unfinished basement offers a blank canvas to tailor to your needs; the possibilities are endless. Experience the pride of Stonehaven Homes and the beauty of The Boardwalk at Mill Pond in Dorchester. Discover a harmonious blend of modern living, exceptional craftsmanship, and the tranquility of nature in this remarkable model home. Please note: The render is for illustrative purposes only. (id:53488)
The Realty Firm Inc.
Ptlt 15 Darrell Line
Chatham-Kent, Ontario
This 52 acre farm offers 45 acres of workable, systematically tile drained land with excellent agricultural potential. Tile maps available. Soil type is a Toledo Silty Clay loam. Hydro available at the road. (id:53488)
Just Farms Realty
210 Cornell Drive E
Central Elgin, Ontario
Located in the highly desirable Orchard Beach neighbourhood of Port Stanley, this custom-built home offers a rare blend of elegance, comfort, and panoramic views. Perched above the village, the property overlooks the village and Lake Erie, providing a peaceful and scenic backdrop from multiple vantage points. Ideally situated, it's just a short 5-minute walk to Little Beach and only 7 minutes to the vibrant village core filled with shops, restaurants, and local charm. The beautifully landscaped exterior features a covered front porch, double garage, and concrete driveway, creating an impressive welcome. Inside, the foyer opens into a bright, open-concept main level with soaring ceilings and large windows that fill the space with natural light. The kitchen, dining, and living areas flow seamlessly and include a gas fireplace-perfect for entertaining or everyday living. A cozy family room nearby offers a quiet space to relax and opens to a partially covered deck with spectacular lake views, ideal for outdoor dining or summer evenings. The second floor offers two generous bedrooms and a full bath, while the third floor is dedicated to a private primary suite featuring a walk-in closet, 3-piece ensuite, and sitting area with access to a balcony-your own private retreat. The lower main level includeds a laundry room & 2-piece bath. The basement has an additional bedroom, 3-piece bathroom, workshop with garage walk-up, and a family room that opens to a backyard oasis with river rock landscaping, fire pit, and lake views. With potential for multigenerational living or Airbnb income, this exceptional home offers luxury, function, and an unbeatable location. (id:53488)
The Realty Firm Inc.
241 Harvest Lane
Thames Centre, Ontario
Introducing The Manchester, set within Dorchester's upscale, family-friendly Boardwalk at Mill Pond neighbourhood. Proudly presented by Stonehaven Homes, this one-floor model home is conveniently located just a short drive from Highway 401, outside the City of London. This two-bedroom, two-bathroom home sits on a premium walkout lot and features a refined brick and stone exterior with clean architectural lines, contemporary roof profile, covered front entry, and an attached two-car garage.Inside, the home is greeted by a welcoming foyer with an 11-foot ceiling, seamlessly connecting to the formal dining room. A den with closet space and large window provides flexibility for a home office or additional living area. The open-concept layout includes a spacious kitchen with ample cabinetry, centre island with a sink and seating, bright living room with tray ceilings and fireplace, and a dinette with doors leading to a covered rear porch-ideal for outdoor entertaining.The primary bedroom offers a walk-in closet and four-piece ensuite, while the second bedroom is generously sized with a closet and convenient access to the main four-piece bathroom. A laundry room with direct garage access adds everyday functionality. The unfinished basement provides a blank canvas for future customization.Experience the craftsmanship of Stonehaven Homes in the desirable Boardwalk at Mill Pond community in Dorchester, offering a refined approach to modern living in a peaceful setting. Please note: The render is for illustrative purposes only. (id:53488)
The Realty Firm Inc.
35 Harrow Lane
St. Thomas, Ontario
Welcome to the Elmwood model located in Harvest Run. Currently under construction; completion March 19, 2026. This Doug Tarry built, 2-storey semi detached is the perfect starter home. A Kitchen, Dining Area, Great Room & Powder Room occupy the main level. The second level features 3 spacious Bedrooms including the Primary Bedroom (complete with 3pc Ensuite & Walk-in Closet) as well as a 4pc main Bathroom. The unfinished basement is a blank canvas, ready for you to design tailored to your needs. Notable Features: Luxury Vinyl Plank & Carpet Flooring, Tiled Backsplash & Quartz countertops in Kitchen, Covered Front Porch & Attached 1.5 Car Garage. This High Performance Doug Tarry Home is both Energy Star & Net Zero Ready. A fantastic location with walking trails & park. Doug Tarry is making it even easier to own your home! Reach out for more information regarding First Time Home Buyer promotion. All that is left to do is move in, get comfortable & Enjoy! Welcome Home! (id:53488)
Royal LePage Triland Realty
Contact Melanie & Shelby Pearce
Sales Representative for Royal Lepage Triland Realty, Brokerage
YOUR LONDON, ONTARIO REALTOR®

Melanie Pearce
Phone: 226-268-9880
You can rely on us to be a realtor who will advocate for you and strive to get you what you want. Reach out to us today- We're excited to hear from you!

Shelby Pearce
Phone: 519-639-0228
CALL . TEXT . EMAIL
Important Links
MELANIE PEARCE
Sales Representative for Royal Lepage Triland Realty, Brokerage
© 2023 Melanie Pearce- All rights reserved | Made with ❤️ by Jet Branding
