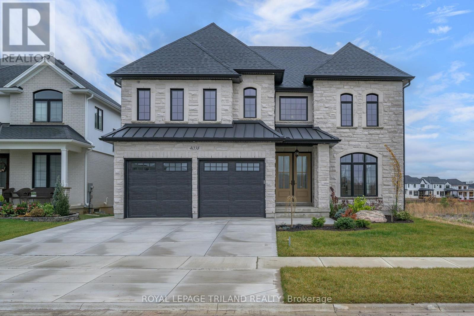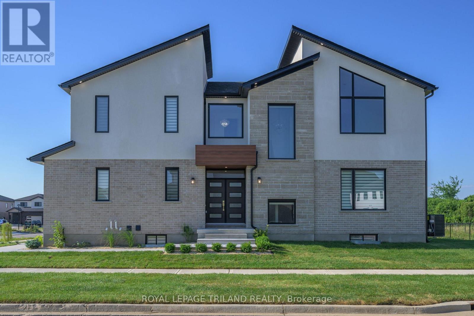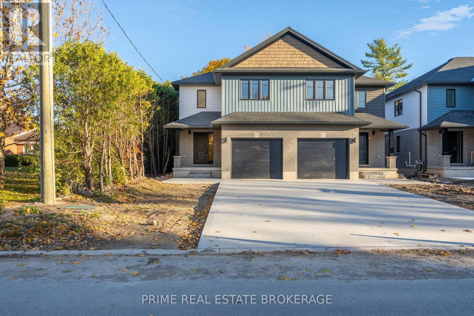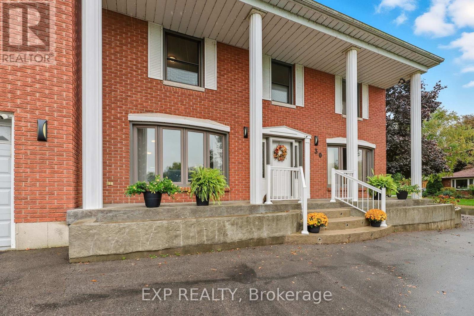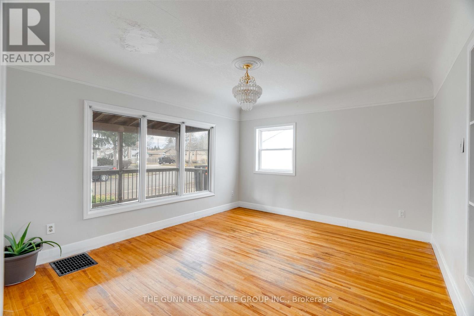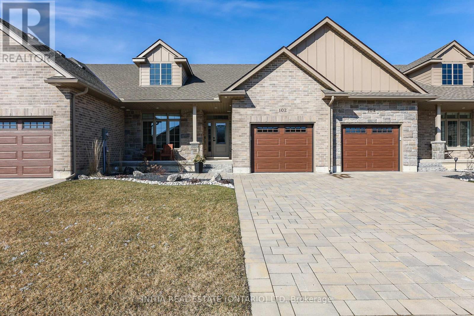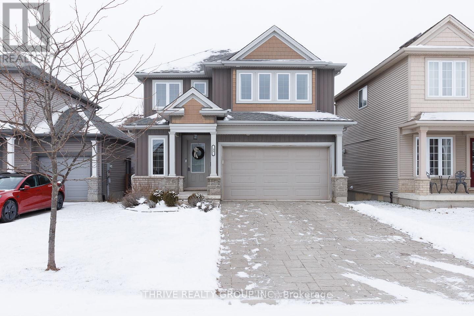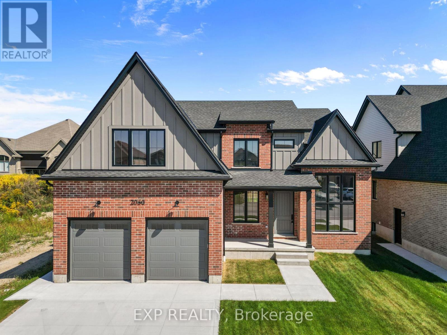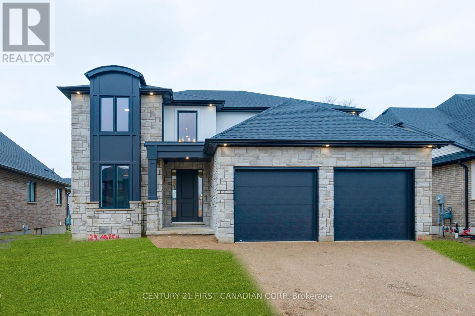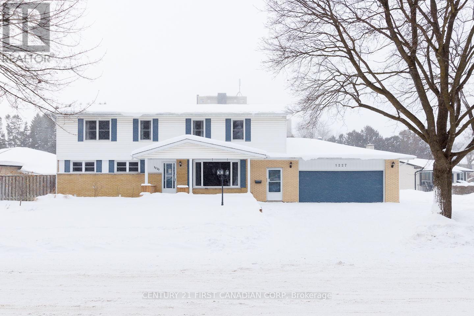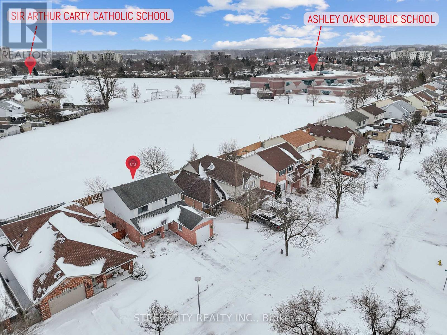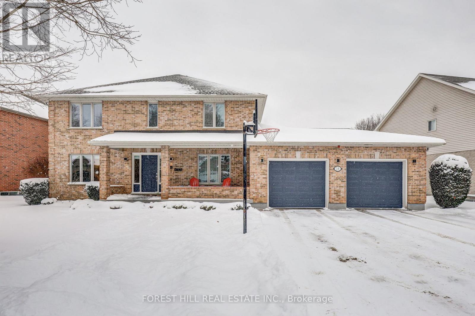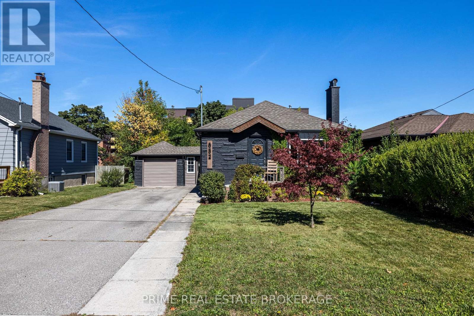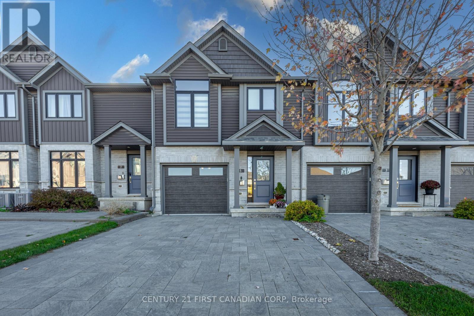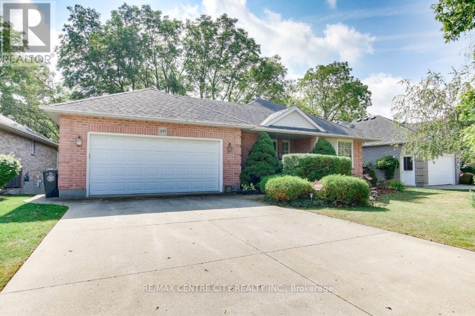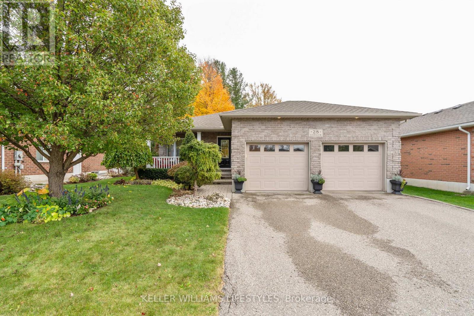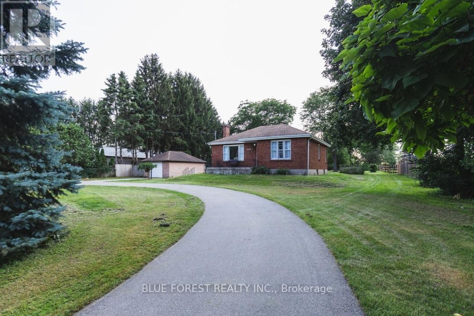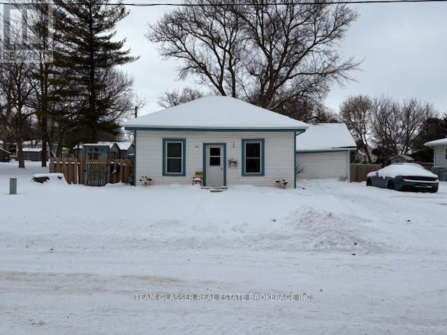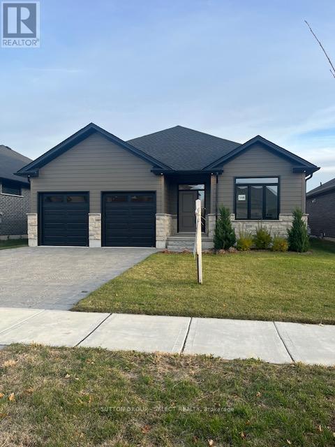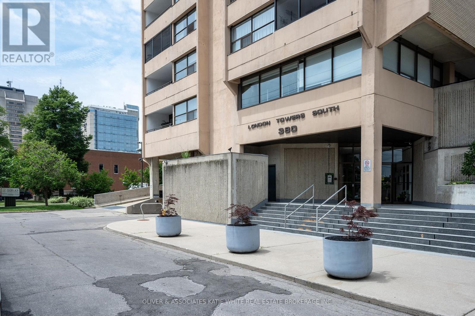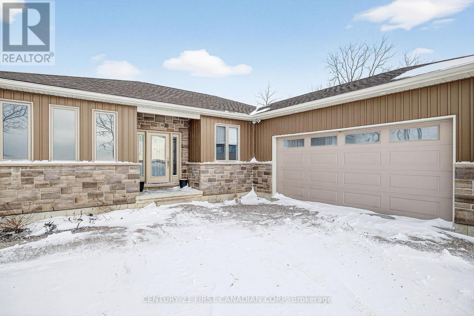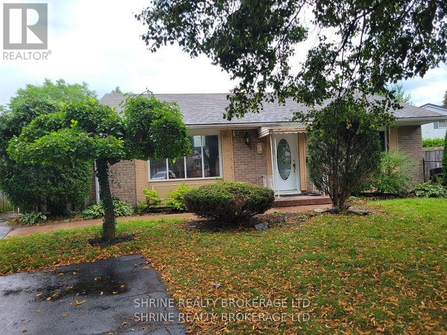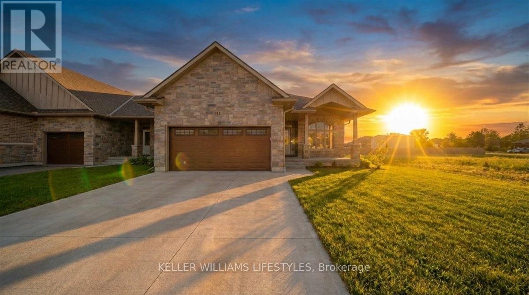4038 Ayrshire Avenue
London South, Ontario
Attention Distinguish Buyers - Newly Built MODEL HOME for Sale known as the (VERONA 11) located in the Prestigious Heathwoods Subdivision in Lovely Lambeth! PREMIUM WALK-OUT Lot backing onto picturesque POND! VERY Private! IMMEDIATE possession available, Exquisite 2 Storey 4 + 2 Bedrooms, 4.5 Baths , Over 4,700 Sq FT ( as per blueprint) of Fabulous Quality Finishes/Upgrades Inside & Out! Chefs Delight Kitchen with Custom Upgraded Cabinetry, High-end appliances, Large Island & Wine bar / Prep area on side wall. Doors from dinette area leading out onto an expansive deck overlooking the serene pond! Fabulous for Outdoor Entertaining and scrumptious BBQ's! Oak staircase with decorative wrought iron spindles - 9 ft ceiling on Main Floor - Second Floor has 9 ft ceilings aa well as mixed height-Several Accent Walls throughout - Fully Finished WALK-OUT Lower Level with Separate Entrance - 9 ft ceilings - Kitchen, Living room- 2 bedrooms & 3pc bath. Excellent South/West Location close to several popular amenities, easy access to the 401 & 402! Looking to Build? We have Several other Lots & Floor plans to choose from. Experience the difference & Quality with WILLOW BRIDGE HOMES. (id:53488)
Royal LePage Triland Realty
3741 Somerston Crescent
London South, Ontario
FABULOUS SPACIOUS NEW BUILD featuring Numerous Upgrades Inside & Out! Wonderful CORNER LOT BACKING Onto Green Space Located In the Sought After MIDDLETON Subdivision! Unique Two Storey - ALL 3 Levels Finished !**NOTE- 5 FULL BATHS - Hardwood Throughout- 9 FT ceilings on ALL 3 Levels- 8FT doors on 2nd level- **Finished Legal Suite in the Lower Level with Separate Entrance can assist with your mortgage**- STAINLESS STEEL APPLIANCES INCLUDED UP & DOWN! - Concrete Driveway & Walk ways- Nicely Landscaped- IMMEDIATE POSSESSION Available - Great SOUTH Location close to Numerous Popular Amenities with easy access to HWY 401 & HWY 402! Just Move In & Enjoy! Experience the Difference & Quality Built by WILLOW BRIDGE HOMES (id:53488)
Royal LePage Triland Realty
8 - 177 Chestnut Street
Lucan Biddulph, Ontario
Welcome to Legacy Lane - Unit Eight in Lucan, Ontario!This brand-new 3 bedroom, 4 bathroom semi-detached home with a finished basement is a rare opportunity in the Lucan market. Offering a full single-car garage, ample driveway parking, and a large backyard, this home blends function, comfort, and convenience in one package.Inside, you'll find thoughtful design with bright open living spaces, three spacious bedrooms, and four well-appointed bathrooms. The fully finished basement adds versatile living space - perfect for a family room, home office, or guest suite.The location is PRIME - just steps to the Lucan Community Centre featuring the YMCA, hockey arena, town pool, and soccer fields. You're also within seeable distance to Lucans charming original downtown, while only minutes from the rapidly expanding developments on the west side of town. Nothing else like this is currently available in Lucan - seize the opportunity to make Legacy Lane your new home! (id:53488)
Prime Real Estate Brokerage
825 Riverside Drive
London North, Ontario
Beautiful Estate sized lot(122ft x 157ft) near Springbank Park, a charming 2.5 storey 4+1 beds, 3 bath home offers timeless charm and exceptional living space in a highly desirable location. Just steps from Thames Valley Golf Course and the pedestrian bridge to Springbank Park, and only a 10-minute drive to downtown London, this property combines serenity with convenience. Inside, you'll find spacious principal rooms with soaring ceilings, abundant natural light from large windows, and rich natural wood trim and doors throughout. The main floor features a cozy family room with a gas fireplace and custom Oak wet bar, perfect for entertaining as well as a convenient laundry room. The kitchen boasts classic Oak cabinetry, a center island with Jenn-Air stove, built-in oven. Upstairs, generous-sized bedrooms provide comfort and privacy, while the third-level loft offers flexible space for a home office, studio, or additional living area. Enjoy the outdoors on the newer covered deck or take a dip in the inviting backyard pool, ideal for relaxing summer days. Windows(2015),New A/C(2022), Pool pump (2025), Basement renovation -1 additional bedroom with full bath(2019), new kitchen faucet(2025), 2nd floor Hallway and stairs (2025) and new dishwasher(2025). This is a rare opportunity to own a well-maintained character home in a premier London location. (id:53488)
Royal LePage Triland Realty
30 Lingwood Drive
Norfolk, Ontario
A beautifully large 5 bedroom home with a bright brick exterior and columns decorating the front and adding a vintage touch. Walking through the house with new wood flooring, natural light is everywhere to be found! Cuddle up by the gas fireplace while watching the snow fall through the bay windows or enjoy a night of board games in the spacious family room. The kitchen is full of cabinets and pantry space with quartz countertops and stainless steel appliances that'll make cooking a breeze. Each bedroom is equipped with its own closet and a window large enough to light up the room. The second floor has two full bathrooms, perfect for privacy and personal space. Looking for a hobby room or a spot for your own home theatre? Look no further than the no-carpet basement with enough space for more than one hobby! The backyard contains a huge, fenced in patio, and a backyard perfect for a garden oasis or playset for the kids! Time to check it out! (id:53488)
Exp Realty
118 St Julien Street W
London East, Ontario
This 2 +1 bedroom home has a 1 bedroom 1 bath apartment located on the upper floor, with a separate entrance. The home has a double driveway and a detached garage, both highly sought after features that are not usually found in this area. The large covered porch leads into the main floor, with 2 bedrooms and a large living room just off the kitchen. The basement has an impressive amount of space; containing: a bathroom, a Rec room (with a gas fire place), and an additional room that could used as a bedroom or office. The apartment on the upper floor could be used to: generate income, give extra space for a mutigenerational family, or make the perfect guest suite. The home is located just up the street from Saint Julien park, which is a gem to the area. Saint Julien Park has: a playground, a few soccer pitches, baseball diamond, horseshoe pits, basketball and tennis courts, a disk-golf course, and walking/cycling paths that run along the Thames river. This unique and vibrant neighborhood has a strong sense of community and a "Front Porch" culture that you will fall in love with. Contact me with any questions or to book a showing. See you soon. (id:53488)
The Gunn Real Estate Group Inc.
102 Leneve Street
Lambton Shores, Ontario
Step Into Luxury Living With This Stunning Freehold Townhomw Crafted By Wellington Builders. As You Enter, You'll Be Greeted By Convenience And Elegance. The Main Floor Boasts A Spacious Primary Bedroom, Offering The Perfect Retreat After A Long Day. The Heart Of The Home Features A Breathtaking Open-Concept Kitchen And Living Room, Adorned With Engineered Hardwood Floors Throughout. Your Culinary Adventures Await In The Stylish Kitchen, Enhanced With Quartz Countertops, A Double Door Pantry, And a Charming Coffee Bar, The Ideal Spot To Start Your Day On A Refreshing Note. Enjoy Stunning Sunsets From The Covered Composite Deck With Desirable Western Exposure. Conveniently Located Just Minutes From a Golf Course, Restaurants, a Conservation Area, Clubs, Shopping, Medical Centre, And A Beautiful Beach. Warm Up By The Fireplace On Colder Evenings, Creating Lasting Memories With Loved Ones In the Warmth Of Your Home. Downstairs, A Finished Basement, With An Extra Bedroom Offers Ample Space For Guests, Or A Growing Family. (id:53488)
Initia Real Estate (Ontario) Ltd
33 Abbott Street
Strathroy-Caradoc, Ontario
Welcome to this well-maintained 2-storey home built in 2011, offering comfort, functionality, and modern appeal. Featuring 3 spacious bedrooms and 1.5 bathrooms, this home is perfect for families, first-time buyers, or anyone looking for a move-in-ready property. The 1.5 car garage provides extra space for storage or a workshop, while the newer fence and deck create a private and inviting outdoor area ideal for entertaining, relaxing, or enjoying time with kids and pets. With a smart layout, plenty of natural light and thoughtful updates, this home blends practicality with style in a fantastic package. (id:53488)
Thrive Realty Group Inc.
2060 Wickerson Road
London South, Ontario
"The Orchard," meticulously crafted by the renowned Clayfield Builders, is a breathtaking 2-story Farmhouse- style residence nestled within the delightful community of Wickerson Heights in Byron, with 55-foot frontage. Offering 4 spacious bedrooms, approx. 2,515 square feet of living space that includes over 1200 on the main floor. Soaring ceilings set the tone of the main floor, the formal dining room offers a stunning two-story window. Adjacent to the formal dining room, you'll discover a captivating butler's servery, complete with ample space for a wine fridge. The kitchen is an absolute showstopper, showcasing custom cabinets, complemented by an island. The kitchen opens to a large great room that can be as grand or cozy as you desire. A back porch with covered area is a standout feature. The custom staircase gracefully leads to the second level, where you'll find the primary bedroom, complete with a spacious walk-in closet. The ensuite bathroom is a masterpiece, offering double sinks, a freestanding bathtub, a glass-enclosed walk-in shower. The second level holds 4 bedrooms and two full bathrooms including a laundry room and ample storage. The main floor boasts a convenient 2-piece powder room with as well as a spacious mudroom. The garage is thoughtfully designed with extended length, ideal for a pickup truck. The lower level boasts 8 ft 7" ceilings, double insulation and pre- studded walls, all set for customization. Embrace a lifestyle of comfort, elegance, and the creation of cherished memories at "The Orchard". A concrete walk-way to the front porch and driveway and to the side garage door. (id:53488)
Exp Realty
129 Aspen Circle
Thames Centre, Ontario
***IMMEDIATE OCCUPANCY AVAILABLE*** HAZELWOOD HOMES proudly presents THE IVEY - 2500 Sq. Ft. of the highest quality finishes. This 4 bedroom, 3.5 bathroom home to be built on a private premium lot in the desirable community of Rosewood-A blossoming new single family neighbourhood located in the quaint town of Thorndale, Ontario. Base price includes hardwood flooring on the main floor, ceramic tile in all wet areas, Quartz countertops in the kitchen, central air conditioning, stain grade poplar staircase with wrought iron spindles, 9ft ceilings on the main floor, 60" electric linear fireplace, ceramic tile shower with custom glass enclosure and much more. When building with Hazelwood Homes, luxury comes standard! Finished basement available at an additional cost. Located close to all amenities including shopping, great schools, playgrounds, University of Western Ontario and London Health Sciences Centre. More plans and lots available. (id:53488)
Century 21 First Canadian Corp
1227 Victoria Drive
London East, Ontario
First time on market! Welcome to 1227 Victoria Drive, a remarkably spacious and sophisticated two-storey home with 6 bedrooms above grade, 3 kitchens, an oversized double car garage, and approximately 3438 total finished square footage( including lower level). A perfect multi-generational home with separate spaces to allow for privacy, this property offers a flexible layout ideal for large or multi-generational families, owner-occupiers seeking a "mortgage helper," or savvy investors. The main floor features 3 comfortable bedrooms, a bright kitchen, a full 4-piece bathroom, and generous living space. Upstairs, you'll find 3 additional spacious bedrooms, an open-concept kitchen, dining, and living area, plus a full bathroom, creating an excellent self-contained space for extended family or rental potential. The lower level provides even more versatility with another kitchen, a full bathroom, and additional living and flex space, ideal for in-laws, older children, guests, or potentially an extra income stream. There is also a separate laundry area accessible to everyone for added convenience. Outside, enjoy an oversized double car garage, a fully fenced backyard, a shed with hydro, and a professionally landscaped yard featuring a tranquil pond. Conveniently located close to bus routes, shopping, rec centres, parks, and Fanshawe College, this property is a rare opportunity to own a home that truly adapts to your lifestyle and financial goals. (id:53488)
Century 21 First Canadian Corp
242 Colette Drive
London South, Ontario
Welcome to your forever home! This charming two-storey detached residence offers excellent income potential with a fully finished basement featuring a second kitchen, all while being ideally located in a quiet, family-friendly neighbourhood backing directly onto Ashley Oaks Park for rare privacy and peaceful green-space views. The main floor features a spacious and inviting living room, perfect for family gatherings, along with a bright kitchen with tiled flooring and a dining area overlooking the backyard. Freshly painted interiors and tasteful artistic accents throughout the home add warmth and character. Upstairs, you'll find three comfortable bedrooms and a well-appointed 5-piece bathroom with a convenient lien closet. The fully finished lower level with a second kitchen provides a flexible layout ideal for rental in come, in-law living, or multi-generational families. This space can easily function as a private living area, recreation room, or home office, offering endless possibilities. Step outside to a private backyard deck, perfect for BBQs and outdoor entertaining, while enjoying the tranquil park-side setting. Conveniently located close to Sir Arthur Carty Catholic School, Ashley Oak Public School, White oaks Malls, parks, and with quick access to Highway 401, this home combines comfort, versatility, and outstanding value. (id:53488)
Streetcity Realty Inc.
14 Cobblestone Road
London East, Ontario
Where Luxury Meets Lifestyle: Gourmet Kitchen, Private Office & Resort-Style Backyard with Heated Pool. This 4-bedroom, 5-bathroom home has been thoughtfully designed for modern living and entertaining. At the front of the house, a perfectly positioned private office offers quiet and privacy-ideal for working from home or studying. The heart of the home is a gourmet chef's kitchen, complete with a massive island, premium appliances, sleek quartz countertops, and custom built-ins-perfect for family meals or entertaining friends. The main floor is bright and inviting, featuring a vaulted ceiling in the family room, a cozy gas fireplace, a large walk-in pantry, and elegant built-ins. Retreat to the upgraded spa-like 5-piece ensuite, or enjoy one of the other beautifully renovated bathrooms, each designed with comfort and style in mind. Walk-in closets in most bedrooms add practical luxury throughout.There is no shortage of storage in this home! The fully finished lower level offers a separate entrance from the garage, a full kitchen, expansive family room with electric fireplace, a games area, exercise space, and a large cold cellar. This space can immediately function as an accessory unit or in-law suite, providing flexibility for multi-generational living, hosting guests, or generating rental income. Car enthusiasts and hobbyists will appreciate the oversized gas-heated garage with dedicated workshop space or storage for a boat or motorcycle. A private backyard oasis: tiered decks, bar area with built-in gas BBQ, mini-fridge, stereo, heated inground pool, two storage sheds, lush gardens, and plenty of grassy space for play or relaxation. It's the ultimate setting for summer entertaining or quiet evenings at home. Additional updates include 50-year shingles (2016), upgraded R60 insulation (2019), furnace (2019), and central air (2020). Every detail has been thoughtfully maintained and upgraded, making this home truly move-in ready. (id:53488)
Forest Hill Real Estate Inc.
652 Percy Street
London South, Ontario
In Wortley Village, the streets are lined with trees, tales, and treats. Located in the heart of Old South, 652 Percy Street offers a walkable lifestyle in one of the city's most desirable neighbourhoods. Start your day at Locomotive Espresso, enjoy local favourites like the Wortley Roadhouse and Rebel Layne, and spend your evenings strolling the charming streets that define this tight-knit community. This 2-bedroom, 2-bath home offers comfortable living with great potential. The freshly painted kitchen adds a bright, updated touch, while the large backyard provides plenty of space for entertaining, gardening, or future possibilities. The basement, offering a newly renovated space, adding additional living space and value to the home. Whether you're a first-time buyer, down-sizer, or investor, this home delivers character, community, and opportunity in one exceptional location. (id:53488)
Prime Real Estate Brokerage
5 - 1110 Meadowlark Ridge
London South, Ontario
Welcome home to #5-1110 Meadowlark in lovely SUMMERSIDE COMMUNITY of South London! This well-maintained executive townhome complex is situated against the picturesque tranquility of "Meadowlily Woods" along the Thames River with the convenience of close proximity to shopping, schools and HWY 401 via Highbury Avenue corridor. The townhome has been tastefully decorated, all appliances included. spacious living areas in this multi-level unit. Other features include expansive primary bedroom with 5pc ensuite and walk-in closet. On the top level there are 2 more good size bedrooms, 4 pc bath and convenient laundry closet. Kitchen has quartz counters, seating at island, plenty of cabinets space, under counter lighting, patio doors lead to large private deck. Do not miss out on this excellent offering of space. style, location & reasonable condo fees! (id:53488)
Century 21 First Canadian Corp
26 Symphony Court
Central Elgin, Ontario
Welcome to 26 Symphony Court, located in one of the fasted growing cities in Ontario. Home to the Mega Volkswagen batter plant, located on quiet cul-de-sac in one of the most desirable areas of St.Thomas (Lynhurst Village). Situated on the north west side of St. Thomas, only minutes to London, Hwy 401, Hwy 402, Lake Erie and the beaches of Port Stanley, Port Burwell and Port Dover & Lake Huron (Grand Bend). This wonderful home is on a ravine lot that extends 345 feet down a very private hillside. The entire interior of this home has been freshly painted throughout. Some features include, main floor great room, dining area, open concept kitchen. The completely replaced multi level decks on the back of this home offer a wonderful view of the private treed hillside. The upper level offers 3 bedrooms, master ensuite bath has been totally replaced with new shower, sink, vanity and toilet. Master bedroom also has a private balcony overlooking the hillside. Lower level offers a recreation room and family room with walk-out to a private deck that opens to the treed yard. 2 car garage with access to the house. Double concrete drive offers plenty of parking for company. The house is move in ready. (id:53488)
RE/MAX Centre City Realty Inc.
28 Scourfield Drive
Ingersoll, Ontario
Tucked away on a quiet cul-de-sac in one of North Ingersoll's most loved neighbourhoods, this all brick bungalow has that "welcome home" feeling the minute you pull up. Surrounded by beautifully landscaped gardens, the covered front porch is just begging for morning coffee or a quiet evening unwind.Step inside and you'll notice the warmth of hardwood floors and a bright, open living area with motorized blinds for easy comfort. The kitchen is a showstopper with quartz countertops, custom cabinetry, and high end stainless steel appliances that make cooking a joy. The dining area opens to a sunny back deck with an awning and gas BBQ hookup a perfect for entertaining or just soaking up some sunshine.The spacious primary bedroom overlooks the backyard and features double closets and motorized blinds. A second bedroom, updated full bath, and convenient main floor laundry round out the main level beautifully. Downstairs there's plenty of room to relax or host friends enjoy a cozy gas fireplace that sets the mood, there's a full bath, a generous third bedroom, and a fourth that's great for guests or a home office. Bonus the pool table is included, so game night is ready to roll. With a new roof (2022) and every inch showing pride of ownership, this home is truly move in ready. Come see why this neighbourhood, and this home, are so easy to fall in love with. (id:53488)
Keller Williams Lifestyles
1111 Crumlin Side Road
London East, Ontario
Nestled on a picturesque one-acre lot surrounded by mature trees and scenic views, this charming property offers an ideal blend of comfort, functionality, and future potential. A detached garage/workshop provides excellent space for hobbies, storage, or a dedicated workspace, while the half-circle driveway allows for easy access and ample parking.Inside, the home features a spacious living room that flows seamlessly into the open-concept dining area. Large windows fill the space with natural light, creating a bright and inviting atmosphere ideal for both everyday living and entertaining. The functional kitchen offers ample counter space and efficient storage. A cozy sunroom provides the perfect spot to enjoy your morning coffee while taking in the peaceful surroundings.The unfinished basement presents endless possibilities, including the potential to add an additional bedroom or expand your living space to suit your needs. Outside, the expansive lot is a gardener's dream, offering plenty of room to create your own outdoor retreat-whether that means lush gardens, vegetable beds, or tranquil seating areas under the trees. This is a rare opportunity to enjoy country-style living with room to grow. Don't miss your chance to make this serene property your own-schedule your showing today! (id:53488)
Blue Forest Realty Inc.
269 Richmond Street
North Middlesex, Ontario
Here's a great house for those looking to get into the market, downsizing, or starting a family that want to have their own huge backyard. Currently a one bedroom that could be made into two. Lots of clean living space here and fully fenced for your family and pets to enjoy. A quiet street in a close community town that has everything you need. 12 minutes to Grand Bend, 35 minutes to London and 45 minutes to the USA. Contact the listing agent for your private showing today! (id:53488)
Team Glasser Real Estate Brokerage Inc.
148 Foxborough Place
Thames Centre, Ontario
NEWLY PRICED MODEL HOME AVAILABLE FOR IMMEDIATE POSSESSION. Elegant one-floor living with open concept living/kitchen/dining area plus 2 bedrooms and 2 bathrooms. THAT'S NOT ALL... if you want or need to expand your living space, the lower level is pre-plumbed and wired for a full accessory apartment or future family room featuring 2 future bedrooms, future additional laundry,future kitchen/living room/washroom. This lower space also has its own exit to the garage for optimal utility. The main floor is finished with 9' ceilings, engineered hardwood, a wide and inviting foyer, views to the back yard right across the back of the house, a cozy great room with a shiplap backed fireplace and mantle, a kitchen to die for with walk-in pantry and gorgeous quartz counter tops including the extra large center island, and a dining area with walk-out to the covered veranda for your grilling pleasure. The master bedroom boasts a large walk-in closet, view of the back yard and a 4 piece ensuite with dual sinks and luxurious glass and tile walk-in shower. The double wide and deep drive along with 2 car garage finish off this lovely home offering you space for everyone in the family. The community is rich with spirit and has many offerings: community center with programs for every age group, a variety store with many grocery items and liquor and beer, a family restaurant, fast food & bakery outlet, splash pad, tennis courts, pharmacy, library, hardware store...check out our locally run hub for all the community news. ilovethrondale.ca. Call your agent to arrange a private showing or check to see with an open house is coming up. NOTE: IF YOU ARRANGE A SHOWING WITH THE LISTING AGENT THEN OFFER THROUGH ANOTHER AGENT, THE BUYER AGENT'S COMMISSION WILL BE REDUCED. also note that taxes have not yet been assessed. (id:53488)
Sutton Group - Select Realty
1507 - 380 King Street
London East, Ontario
Rare 3-bedroom, 2-bathroom unit in downtown London. So many great shops, restaurants, and entertainment just steps from your front door! Heat, hydro, water, cable and internet and amenities included in condo fees! Bright and airy open-concept living/dining area with large windows throughout. Spacious kitchen with built-in appliances. Primary bedroom with ensuite and private balcony. Convenient in-suite laundry. Enjoy the fresh air and city views from the sprawling balcony. Underground parking spot included. Tons of great condo amenities to enjoy including indoor swimming pool, exercise room, rooftop patio and more! (id:53488)
Oliver & Associates Katie White Real Estate Brokerage Inc.
9128 Indian Hills Trail W
Lambton Shores, Ontario
HONEY, STOP THE CAR! ONE FLOOR LIVING!! WORLD FAMOUS SUNSETS!!! Welcome to 9128 Indian Hills Trail W., a beautifully designed 3 bedroom, 2 bathroom open concept bungalow offering the perfect blend of comfort, style and location. Nestled in a serene setting backing onto the Indian Hills Golf Club and just minutes from the scenic shores of Lake Huron, this home provides a relaxed lifestyle with all the modern conveniences. Step inside to stylish and chic modern living you can feel as you enter each room. Showcasing high quality glamorous finishes, the main level offers a layout with tremendous ease of flow. Bright, sun soaked living room features gleaming Oak hardwood, sleek electric linear fireplace and oversized 4 panel sliding patio door (custom motorized blinds) providing plenty of natural light and evolving views of the natural setting and seasonal transitions. Beautifully appointed gourmet kitchen boasts Quartz countertops, glass cabinet doors, valance lighting, island with breakfast bar and top-of-the-line stainless steel appliances. Luxury master retreat offers walk-in closet and lavish spa ensuite with double sinks and custom glass shower. Spacious bedrooms with generous closet space, home office and contemporary 4 piece bathroom completes the space. Convenient main floor laundry. Unspoiled basement offers endless potential for future development; perfect for additional bedrooms or a personalized retreat. Built-in Generac generator. Enjoy the privacy of the screened porch, a tranquil retreat offering breathtaking views of the picturesque surroundings. Step outside to your private backyard oasis, featuring a heated inground saltwater pool; ideal for summer relaxation and entertaining or family gatherings. Whether you enjoy lounging poolside on your private patio or exploring the local shops, dining, nearby beach and of course, the golf course; this home offers the ideal combination of a quiet retreat and easy access to everything Lambton Shores has to offer. (id:53488)
Century 21 First Canadian Corp
5 Caprice Crescent
London East, Ontario
Nestled in the mature and sought-after Bonaventure Meadows community, this charming bungalow offers exceptional convenience and comfort. Within an easy stroll, you'll find Bonaventure Meadows Public School (JK8), parks, and green spaces perfect for families. The home enjoys quick access to Dundas Street East and Veterans Memorial Parkway, making daily commutes to Western University, Fanshawe College, and London International Airport effortless. Local shopping, transit routes, and neighbourhood amenities are all nearby, blending quiet suburban living with modern accessibility. A rare opportunity to own in a welcoming, well-connected neighbourhood. (id:53488)
Shrine Realty Brokerage Ltd.
112 Leneve Street
Lambton Shores, Ontario
Welcome to the townhouse collection of Woodside Estates! Located in a quiet, upscale area of Forest, these luxury townhomes boast contemporary design, quality materials and workmanship, including 9' ceilings, hardwood and porcelain flooring, solid surface countertops, gas fireplaces, central vac, and main floor laundry. Offering three intelligent floor plans to choose from and the opportunity to select your very own finishes and colours, you'll be able to create a tasteful home to your liking. Enjoy maintenance-free living with the added feature of an optional grounds maintenance program, perfect for the semi-retired or retirees wanting maintenance-free living. Located just minutes from many golf courses, restaurants, recreational facilities, clubs, shopping, medical facilities and the many white sand beaches. Just minutes to Lake Huron, 20 mins to Grand Bend, 25 mins to Sarnia and 45 mins to London. Built by local and reputable Wellington Builders, there is no doubt you will appreciate the quality, experience and customer service that comes along with each and every home. Photos of previously finished home and may not be as exactly shown. (id:53488)
Keller Williams Lifestyles
Contact Melanie & Shelby Pearce
Sales Representative for Royal Lepage Triland Realty, Brokerage
YOUR LONDON, ONTARIO REALTOR®

Melanie Pearce
Phone: 226-268-9880
You can rely on us to be a realtor who will advocate for you and strive to get you what you want. Reach out to us today- We're excited to hear from you!

Shelby Pearce
Phone: 519-639-0228
CALL . TEXT . EMAIL
Important Links
MELANIE PEARCE
Sales Representative for Royal Lepage Triland Realty, Brokerage
© 2023 Melanie Pearce- All rights reserved | Made with ❤️ by Jet Branding
