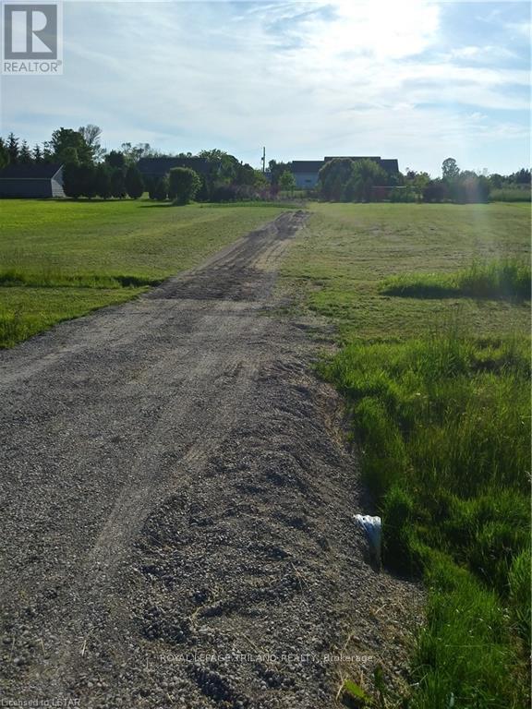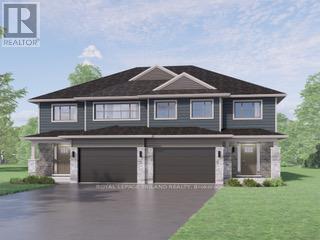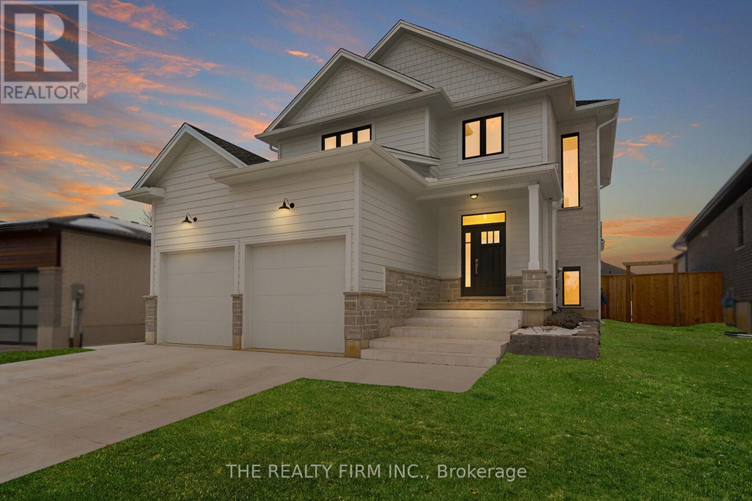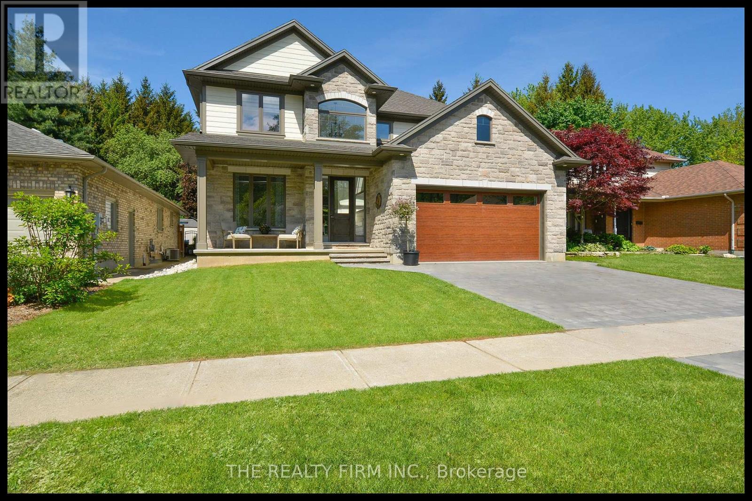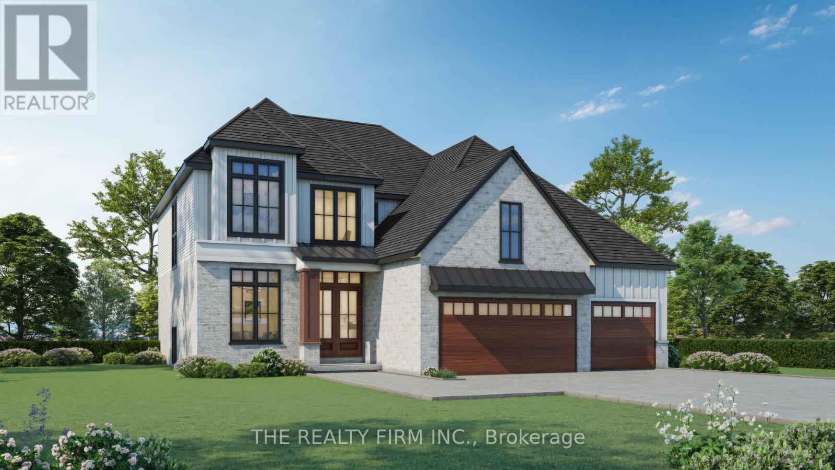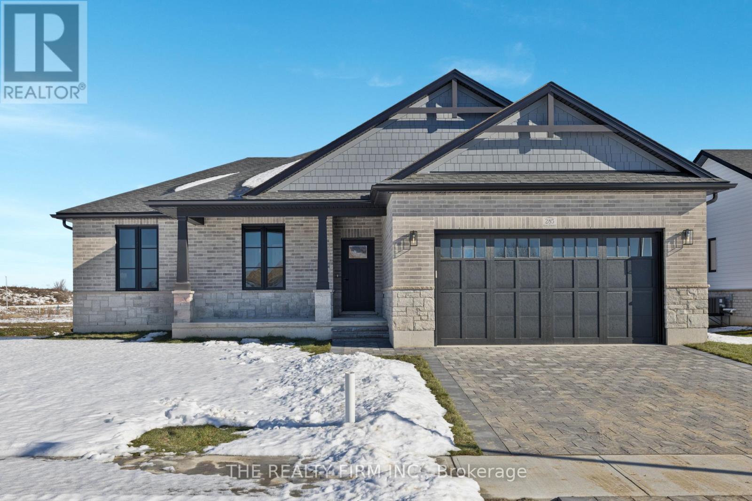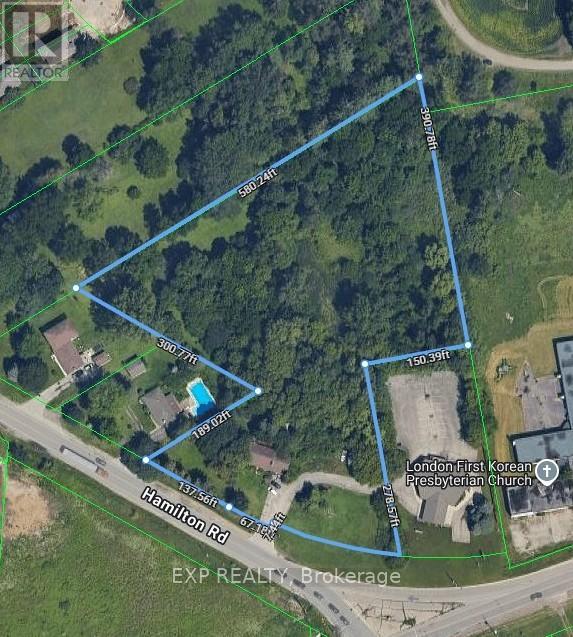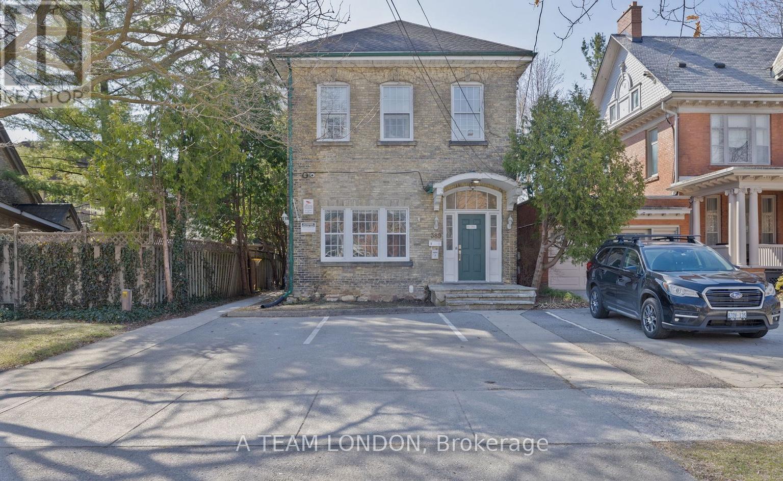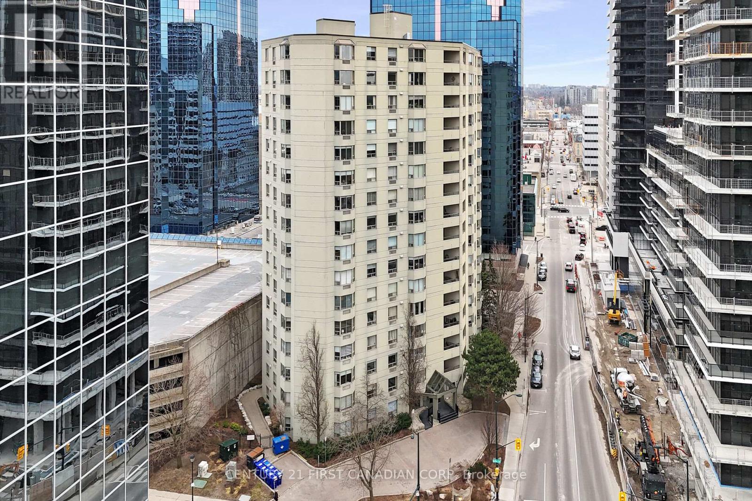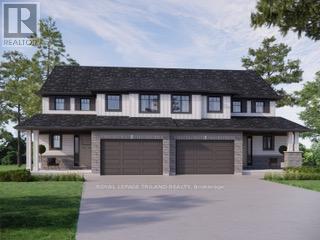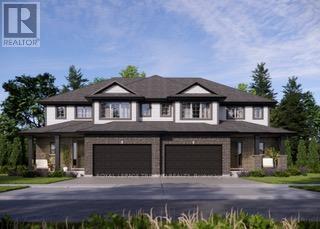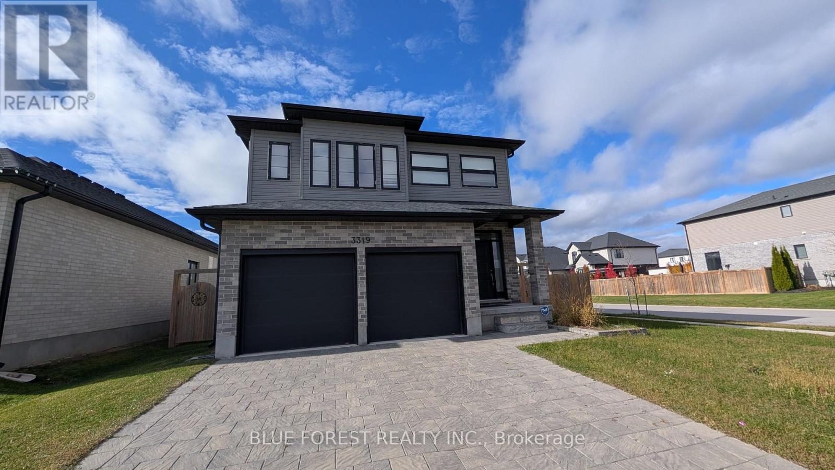Lot 21 Wellington Street
Ashfield-Colborne-Wawanosh, Ontario
Build your dream home in Port Huron! Stunning homes next to the property within walking distance to the beaches and grocery stores (7 minutes) and short drive to Goderich (12 minutes). The lot is 1/2 acre and Hydro and Cable are at the lot. (id:53488)
Royal LePage Triland Realty
111 Styles Drive
St. Thomas, Ontario
Located in Millers Pond near Parish Park & walking trails is the Sedona C model. This Doug Tarry built, semi detached 2 storey home has 1,845 square feet on two levels of incredible living space! A welcoming foyer leads to a spacious open-concept including 2pc Bathroom, Kitchen, Dining Room, Great Room and Mudroom with large walk-in pantry.The 2nd level features a total of 3 spacious Bedrooms, 4pc Bathroom, Primary Bedroom (with a large walk-in closet and 3pc ensuite) & Laundry Room (with laundry tub). The lower level is unfinished but has potential for future rec room, bedroom and 3pc bathroom. Attached 1.5 car garage, beautiful Luxury Vinyl Plank flooring in the main living spaces, a tile backsplash & quartz counters in the kitchen, & cozy carpet in the bedrooms are just a few items of note. Doug Tarry Homes are both Energy Star & Net Zero Ready certified. This property is currently UNDER CONSTRUCTION and will be ready March 31st, 2026. Doug Tarry is making it even easier to own your home! Reach out for more information regarding the First Time Home Buyer promotion! Welcome Home! (id:53488)
Royal LePage Triland Realty
291 King Street
Southwest Middlesex, Ontario
Welcome to Glen Meadows Estates! Nestled in the heart of Glencoe, a growing, family-friendly community just 20 minutes from Strathroy and 40 minutes from London. Developed by Turner Homes, a reputable and seasoned builder with a legacy dating back to 1973, we proudly present 38 distinctive lots, each offering an opportunity to craft your ideal living space. The Cypress II, is a perfect family home! This beautiful 2-storey residence offers 1,961 sq. ft. of thoughtfully designed living space, featuring 3 spacious bedrooms, 2.5 bathrooms, and a convenient double-car garage. The main floor is built for family life, with 9' ceilings and a seamless open-concept layout. The chef's kitchen features stone countertops,a large island with a breakfast bar, and walk-in pantry for all your storage needs. It flows effortlessly into a cozy living room, complete with a gas fireplace, and dining area that opens onto a covered back porch perfect for family gatherings or weekend BBQs. Plus, a handy mudroom off the garage helps keep things tidy. Upstairs, the whole family will enjoy the spacious layout. The primary suite includes dual walk-in closets and a luxurious 5-piece ensuite your own private retreat. Two additional generously sized bedrooms share a well-appointed 5-piece main bath, and the upstairs laundry room adds extra convenience to your daily routine. The unfinished lower level offers endless potential, ready for your personal touch with the option to finish at an affordable cost. Act now to ensure you don't miss the chance to transform your dreams into reality. PLEASE NOTE: Photos are of the same model previously built and are for illustrative purposes only. PUBLIC OPEN HOUSES ARE HOSTED AT 285 KING STREET. (id:53488)
The Realty Firm Inc.
285 Elizabeth Street
Southwest Middlesex, Ontario
Welcome to Glen Meadows Estates! Located in the heart of Glencoe, a growing family-friendly community just 20 minutes from Strathroy and 40 minutes from London. Developed by Turner Homes, a reputable and seasoned builder with a legacy dating back to 1973, we proudly present 38 distinctive lots, each offering an opportunity to craft your ideal living space. Introducing The Riverview, a signature creation of Turner Homes. This two-storey layout features 2,388 square feet of thoughtfully designed space. With 4 bedrooms and 3 bathrooms, this home offers ample room for family and guests. The exterior showcases a captivating blend of brick, stone, and Hardie board, complete with a covered porch that sets a welcoming tone.Step inside to find ceramic and hardwood flooring throughout, beginning with a den off the foyer. The open-concept main floor boasts a kitchen equipped with stone countertops, plenty of cabinets, a large island, and a walk-in pantry. The kitchen seamlessly flows into the dining room and overlooks the great room, which is highlighted by a fireplace and abundant natural light from numerous windows. A mudroom attached to the garage completes the main floor.Upstairs, discover three generously sized carpeted bedrooms, each with ample closet space, along with a 4-piece bathroom. The primary bedroom is a true retreat, featuring a large walk-in closet and a luxurious 5-piece ensuite bath with a glass-enclosed shower and double sinks.The lower level offers untapped potential with a full unfinished basement, inviting your personal touch to create a space tailored to your preferences and needs. Act now to ensure you don't miss the chance to transform your dreams into reality at Glen Meadows Estates! PLEASE NOTE: Photos are of the same model previously built and are for illustrative purposes only. PUBLIC OPEN HOUSES ARE HOSTED AT 285 KING STREET. (id:53488)
The Realty Firm Inc.
262 Harvest Lane
Thames Centre, Ontario
Welcome to The Boardwalk at Mill Pond-an--upscale, family-friendly community in the growing town of Dorchester. Presented by Stonehaven Homes, this impressive two-storey model offers a striking transitional design with a timeless stone façade, a 2-car garage, and a convenient location just minutes from the 401 and the City of London. Enjoy the ample living space with 4 bedrooms, 3 bathrooms, and 2,865 square feet above grade. The front entrance welcomes you with an abundance of natural light flowing through the soaring 20-foot foyer ceiling. The versatile den is ready to serve as a formal dining room or home office. Entertaining is a breeze in the open concept layout that seamlessly combines living, dining, and kitchen spaces, complimented by a cozy fireplace. For the chef in the family, brace yourself for an incredible kitchen with an abundance of stone counters, large island, walk-in pantry and oversized window overlooking the backyard. The second level welcomes you with the perfect sized primary bedroom with walk-in closet and luxurious 5-piece ensuite, offering soaker tub, double vanity and elegantly tiled shower enclosed in glass. Additionally, this level provides another 3 spacious bedrooms, and stunning 5-piece main bath. The unfinished basement offers a blank canvas to tailor your needs. With a large lower footprint, the possibilities are endless. The backyard features a covered back patio providing the ideal setting for outdoor R&R paired with plenty of green space for the kids and pets to play. Experience the pride of Stonehaven Homes and the beauty of The Boardwalk at Mill Pond in Dorchester. Discover a harmonious blend of modern living, exceptional craftsmanship, and the tranquility of nearby nature in this remarkable home. Please note: Photos are from a previously built, upgraded model with a 3-car garage and are for illustrative purposes only. (id:53488)
The Realty Firm Inc.
289 King Street
Southwest Middlesex, Ontario
Welcome to Glen Meadows Estates, nestled in the heart of Glencoe, a growing family-friendly community just 20 minutes from Strathroy and 40 minutes from London. Developed by Turner Homes, a seasoned builder with a legacy of excellence since 1973, this community features 38 distinctive lots, each offering the perfect opportunity to design your dream home.Introducing The Sanford II! This 1,768 sq. ft. bungalow is a signature creation by Turner Homes. With its stunning 3-bedroom, 2-bathroom layout, this home showcases a striking exterior of brick, stone, and Hardie board, along with a double-car garage that seamlessly combines modern design with timeless elegance.Step inside to an open-concept main floor featuring a spacious living area, gourmet kitchen with ample cabinetry and a large island with a breakfast bar, as well as a convenient main-floor laundry room that doubles as a mudroom. Detailed trim work and a cozy living room with an optional fireplace complete this thoughtfully designed space.The primary bedroom offers a private retreat, featuring a 4-piece ensuite and an expansive walk-in closet, tailored for your daily comfort. Additionally, there are two spacious bedrooms with double-door closets and 4-piece main bathroom.The lower level offers untapped potential in the form of a full unfinished basement, inviting your personal touch to create a space tailored to your preferences and needs.Designed for those seeking to downsize without sacrificing quality or comfort, this exceptional opportunity is not to be missed. Don't wait take the first step in turning your dream home into a reality at Glen Meadows Estates! PLEASE NOTE: Photos are of the same model previously built and are for illustrative purposes only. PUBLIC OPEN HOUSES ARE HOSTED AT 285 KING STREET. (id:53488)
The Realty Firm Inc.
1814 Hamilton Road
London South, Ontario
Located right at corner of Hamilton Road and Commissioner Road. Near Highway 401. Very active development area with updated zoning for vertical growth. Brand new fire hall being built across Commissioner Road. Close to Innovation Park. Property sold "AS IS". Seller makes no warranties or representation regarding the state of the property. Value is in the 4.58 Acres of land. Ranch style property is a tear down and rebuild, or convert to multi-residential subject to final building approval from the City of London. No access to view the home. (id:53488)
Exp Realty
389 Dufferin Avenue
London East, Ontario
Welcome to 389 Dufferin Avenue, a fully renovated four unit residential building located in the heart of Woodfield and only minutes from downtown London. The property features six bedrooms and four bathrooms across four well maintained units. One unit is currently vacant and ready for a new tenant at full market rent, or an owner occupied unit. Additional features include a rear storage room and separately metered electrical for all units. The property is zoned R3 1 and OC4, offering versatility and long term flexibility. The building offers strong financial performance with a projected annual income of $70,200 and a net operating income of $53,879. One unit remains below market rent, creating an opportunity to further improve revenue. A well located, turnkey asset in one of London's most desirable neighbourhoods. (id:53488)
Thrive Realty Group Inc.
Blue Forest Realty Inc.
402 - 500 Talbot Street
London East, Ontario
Welcome to #402-500 Talbot Street, ideally located in the heart of downtown London and just minutes to UWO. This lovely suite offers two spacious bedrooms and two full bathrooms, in-suite laundry and a desirable open concept living; including a generously sized kitchen and cozy living/dining space with large windows; complete with 1 underground parking stall. Amenities include BBQ gazebo area, fitness centre, sauna, and party room. Great access to public transportation and walking distance to all great downtown amenities-- including Bud Gardens, Covent Garden Market, Harris & Victoria Park, exceptional restaurants, coffee shoppes and so much more! (id:53488)
Century 21 First Canadian Corp
Century 21 First Canadian Corp. Shahin Tabeshfard Inc.
118 Styles Drive
St. Thomas, Ontario
Welcome to the Elmwood model located in Miller's Pond. Currently under construction; completion March 26, 2026. This Doug Tarry built, fully finished 2-storey semi detached is the perfect starter home. A Kitchen, Dining Area, Great Room & Powder Room occupy the main level. The second level features 3 spacious Bedrooms including the Primary Bedroom (complete with 3pc Ensuite & Walk-in Closet) as well as a 4pc main Bathroom. The unfinished basement is a blank canvas, ready for you to design tailored to your needs. Notable Features: Luxury Vinyl Plank & Carpet Flooring, Tiled Backsplash & Quartz countertops in Kitchen, Covered Front Porch & Attached 1.5 Car Garage. This High Performance Doug Tarry Home is both Energy Star & Net Zero Ready. A fantastic location with walking trails & park. Doug Tarry is making it even easier to own your home! Reach out for more information regarding the First Time Home Buyer promotion. All that is left to do is move in, get comfortable & enjoy. Welcome Home! (id:53488)
Royal LePage Triland Realty
16 Harrow Lane
St. Thomas, Ontario
Welcome to the Elmwood model located in Harvest Run. Currently under construction; completion March 11, 2026. This Doug Tarry built, fully finished 2-storey semi detached is the perfect starter home. A Kitchen, Dining Area, Great Room & Powder Room occupy the main level. The second level features 3 spacious Bedrooms including the Primary Bedroom (complete with 3pc Ensuite & Walk-in Closet) as well as a 4pc main Bathroom. The lower level is complete with a 4th Bedroom, cozy Recroom, 4pc Bathroom, Laundry hookups & Laundry tub. Notable Features: Luxury Vinyl Plank & Carpet Flooring, Tiled Backsplash & Quartz countertops in Kitchen, Covered Front Porch & Attached 1.5 Car Garage. This High Performance Doug Tarry Home is both Energy Star & Net Zero Ready. A fantastic location with walking trails & park. Doug Tarry is making it even easier to own your home! Reach out for more information regarding First Time Home Buyer promotion. All that is left to do is move in, get comfortable & Enjoy! Welcome Home! (id:53488)
Royal LePage Triland Realty
3319 Regiment Road
London South, Ontario
Step inside this bright and modern home in London's desirable Southwest. Open concept main floor. Stylish white kitchen with loads of cabinetry and centre island. Upper level features additional family living area and three generous bedrooms. Primary has ensuite and walk-in closet. Fully finished lower level has media room for family movie night plus two additional bedrooms. Fenced corner lot with sundeck and concrete pad for hot tub. Steps to the new White Pine Public school. Quick possession available. Sold as is. (id:53488)
Blue Forest Realty Inc.
Contact Melanie & Shelby Pearce
Sales Representative for Royal Lepage Triland Realty, Brokerage
YOUR LONDON, ONTARIO REALTOR®

Melanie Pearce
Phone: 226-268-9880
You can rely on us to be a realtor who will advocate for you and strive to get you what you want. Reach out to us today- We're excited to hear from you!

Shelby Pearce
Phone: 519-639-0228
CALL . TEXT . EMAIL
Important Links
MELANIE PEARCE
Sales Representative for Royal Lepage Triland Realty, Brokerage
© 2023 Melanie Pearce- All rights reserved | Made with ❤️ by Jet Branding
