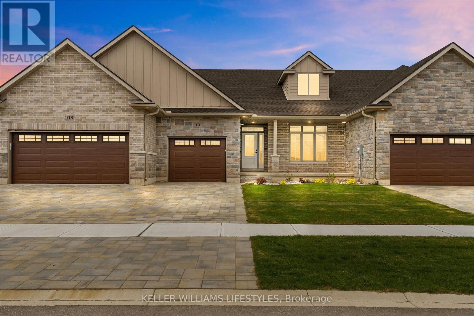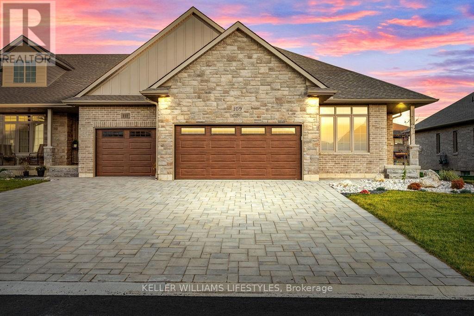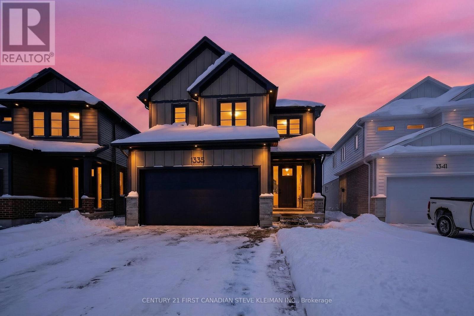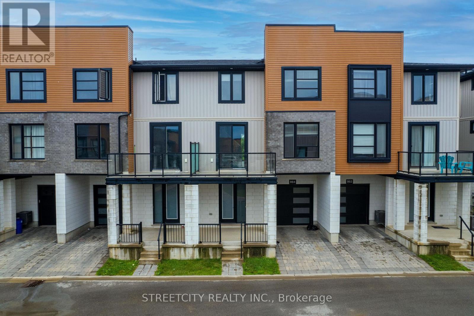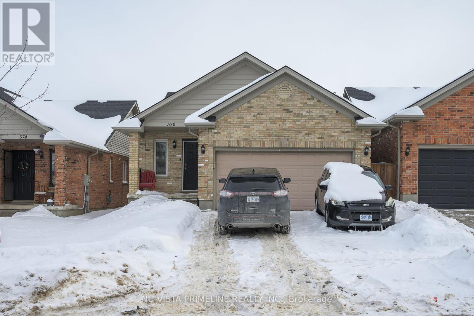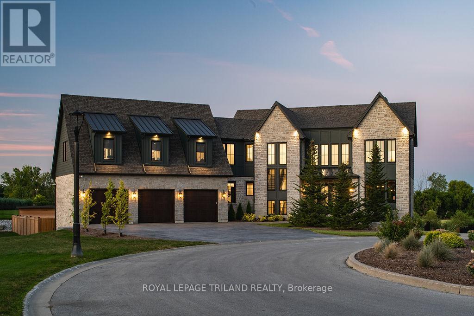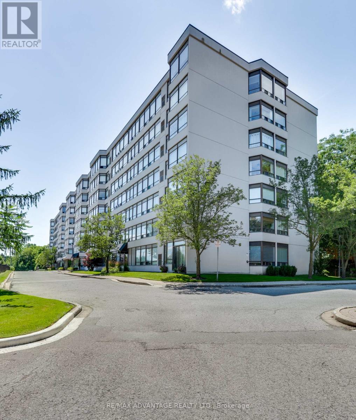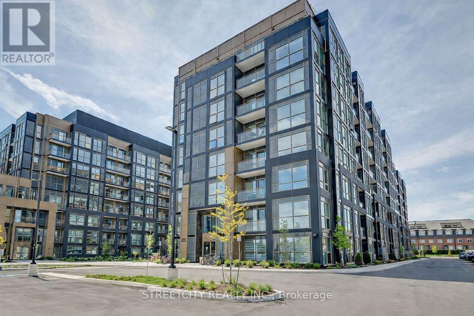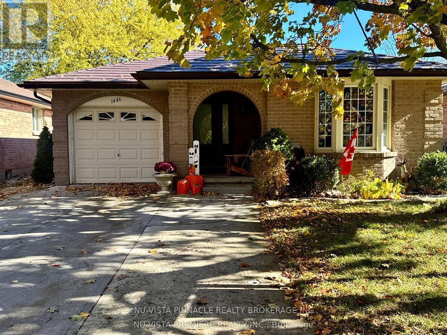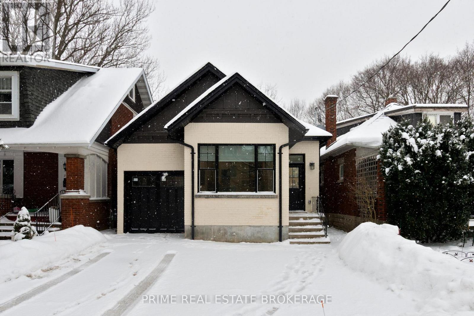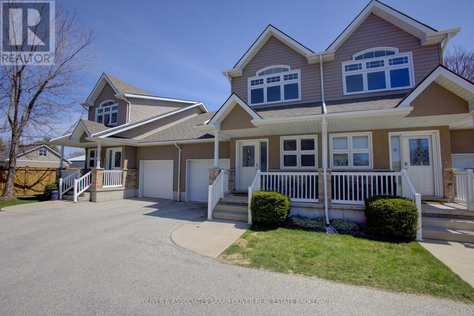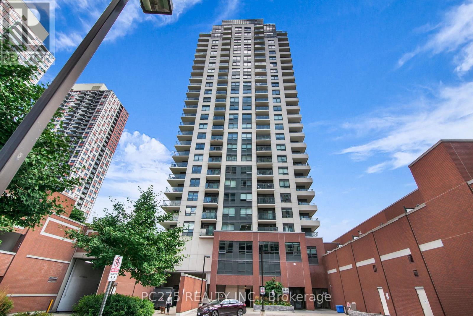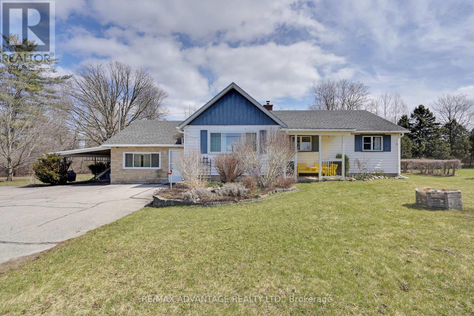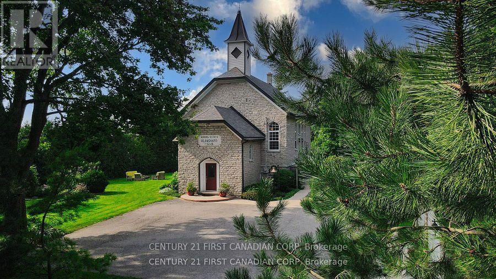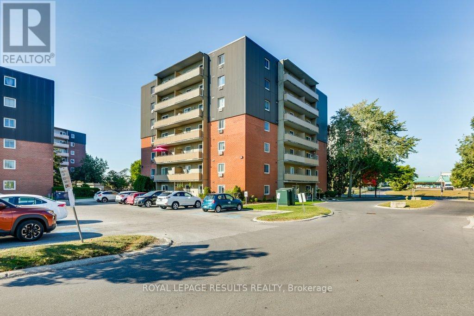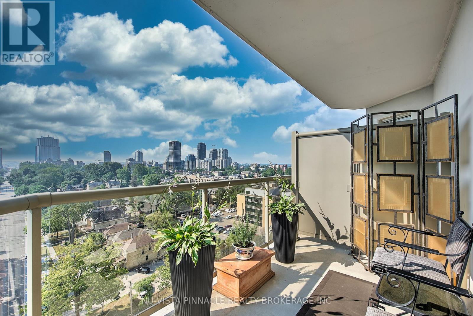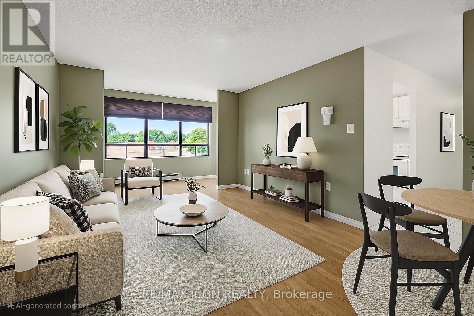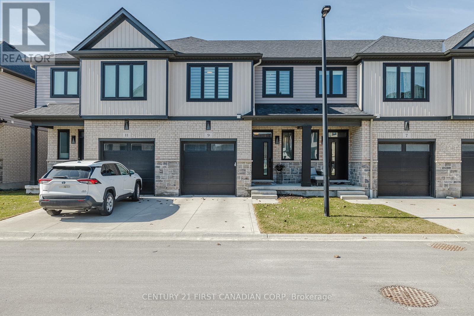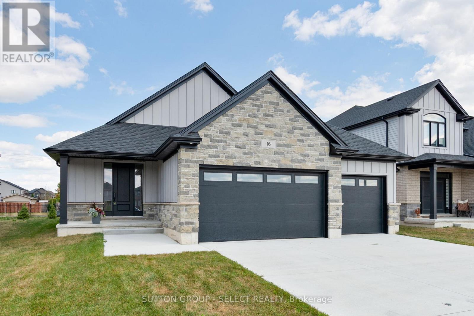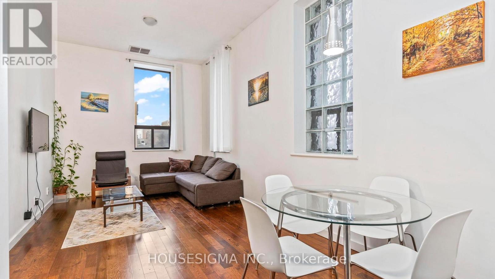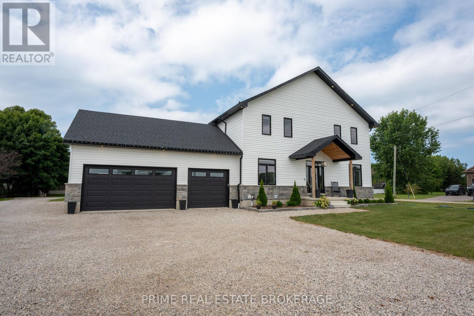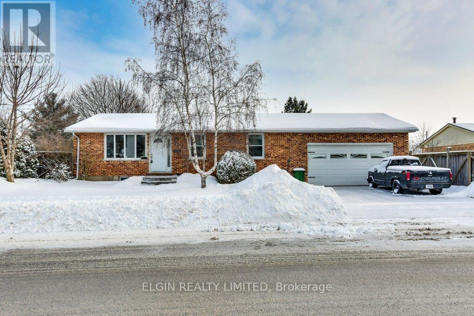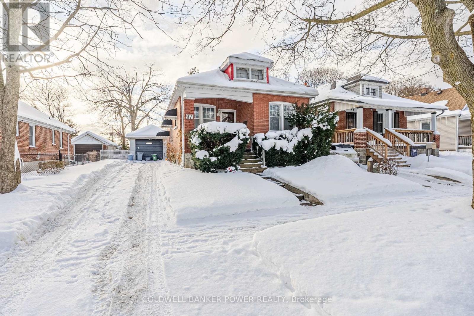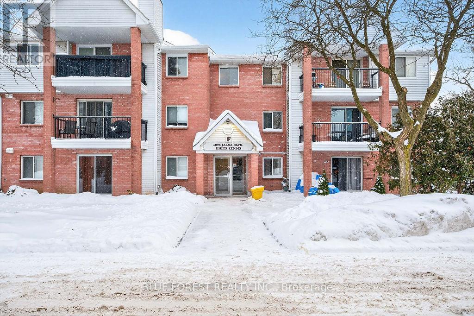110 Leneve Street
Lambton Shores, Ontario
Welcome to the townhouse collection of Woodside Estates! Located in a quiet, upscale area of Forest, these luxury townhomes boast contemporary design, quality materials & workmanship, including 9 ceilings, hardwood & porcelain flooring, solid surface countertops, gas fireplaces, central vac, & main floor laundry. Offering 3 intelligent floor plans to choose from & the opportunity to select your very own finishes & colours, you'll be able to create a tasteful home to your liking. Enjoy maintenance-free living with the added feature of an optional grounds maintenance program. Located just minutes from many golf courses, restaurants, recreational facilities, clubs, shopping, medical facilities & sandy beaches. Built by local & reputable Wellington Builders. Photos from previous home & may not be as exactly shown. Price includes HST with rebate to builder. Property tax & assessment not set. (id:53488)
Keller Williams Lifestyles
108 Leneve Street
Lambton Shores, Ontario
Welcome to the townhouse collection of Woodside Estates! Located in a quiet, upscale area of Forest, these luxury townhomes boast contemporary design, quality materials and workmanship, including 9' ceilings, hardwood and porcelain flooring, solid surface countertops, gas fireplaces, central vac, and main floor laundry. Offering three intelligent floor plans to choose from and the opportunity to select your very own finishes and colours, you'll be able to create a tasteful home to your liking. Enjoy maintenance-free living with the added feature of an optional grounds maintenance program, perfect for the semi-retired or retirees wanting maintenance-free living. Located just minutes from many golf courses, restaurants, recreational facilities, clubs, shopping, medical facilities and the many white sand beaches. Just minutes to Lake Huron, 20 mins to Grand Bend, 25 mins to Sarnia and 45 mins to London. Built by local and reputable Wellington Builders, there is no doubt you will appreciate the quality, experience and customer service that comes along with each and every home. Photos of previously finished home and may not be as exactly shown. (id:53488)
Keller Williams Lifestyles
1335 Bush Hill Link
London North, Ontario
Auburn Homes proudly presents their reimagined 4 bed, 4 bath home located on a quiet street in Northwest London. This modern & timeless design built on a deep pie shaped lot hits every must-have for todays buyer. From the moment you arrive at 1335 Bush Hill, it's clear this is no ordinary builder home. The detailed driveway, light stone with dark mortar, Hardie front elevation, and stunning 8 foot front door with sidelights create a standout exterior. Inside, the foyer opens to a dramatic great room with 9 foot high flat ceilings and 7 foot wide, floor to ceiling black marble tile fireplace accent wall. The kitchen features all quartz countertops, an island with seating for four, deep sink, ceramic backsplash, valance lighting, & large pantry. A mudroom with bench, hooks, and space for baskets is perfect for families, especially with the new Northwest school about to open. Solid oak stairs lead to a second floor that impresses: 3 linen closets, a laundry room with tub & drain pan, 3 full baths, and 3 walk-in closets. The Jack & Jill bath includes a private water closet room, and all tiled showers have shampoo niches. The spacious primary suite boasts a walk-in closet with Free Slide shelving, a luxurious ensuite with double sinks, free standing soaker tub, walk-in tiled shower with marble base & even a power outlet by the toilet. A side entrance leads to a lower level with ultra high ceilings, 3 massive egress windows, and an insulated storage room ideal for a future legal suite or hobby area. A 200 amp electrical panel for future EV charger. Ceramic and hardwood flooring throughout (no carpet). So much special care was put into this house by all the Auburn staff and trades people. You will feel this the moment you walk in! (id:53488)
Century 21 First Canadian Steve Kleiman Inc.
964 West Village Square
London North, Ontario
ATTENTION FOR Western University STUDENT'S parents & professionals & Families. If you like a family friendly neighborhood for building a successful career, yes. This is the best option- Well minted- spacious home in North West London close to the University. Spectacular 4 bedroom, 3 bath townhome with basement & car garage located in Hyde Park community. Backs onto greenspace, bright & spacious layout with plenty of windows provides ample natural light all through the unit. Main floor includes a good sized 4th bedroom. Open & airy second level with laminate flooring throughout features kitchen. quartz countertops, backsplash, stainless steel appliances & sliding door to oversized glass balcony. oversized family room with sliding door for exploring greenspace. Third level offers generous sized primary bedroom with a 4pc ensuite bath & 2nd & 3rd bedrooms & bathroom. Great opportunity for first-time homebuyers, young families or investors. Close to Western University, University Hospital & all amenities. ***please schedule for your Amazing property tour with us. (id:53488)
Streetcity Realty Inc.
570 Bluebell Road
London North, Ontario
Uplands/Stoneybrook Bungalow ,2400 sq ft finished area (1400 sq ft on main floor plus 1000 finished in basement ),2 car garage ; Double Drive ,2 plus one bed room with 3 full bath rooms , hardwood and ceramic floors on main floor ,laminate thru out basement ,Wide open concept kitchen to great room with gas fire place and shooting cathedral ceilings over looking good size back yard with patio and fenced yard ,large primary bedroom with ensuite ,2nd main floor bed rm is a good size for office or bed room ,large foyer with ceramic floors, in the basement large finished rec room, large finished work out room ,3 pc bath and good size bed room and large storage area/laundry room (laundry has capability of being on main floor). Roof 2019 , A/C 2018 -truly a pleasure to show . Schools are walk to Jack Chambers and Catherine of Senna . (id:53488)
Nu-Vista Primeline Realty Inc.
Nu-Vista Premiere Realty Inc.
202 - 9861 Glendon Drive
Middlesex Centre, Ontario
Welcome to Bella Lago Estates, Komoka's most exclusive and sought after neighbourhood. This exceptional property offers a rare opportunity for the discerning buyer to acquire a home defined by aesthetic perfection, timeless design, and a superior lifestyle. With just under 6,000 sq ft of luxurious living space, this residence truly offers something for everyone that's looking for superior design and elegance. A majestic exterior features a classic stone facade, a vast stamped concrete driveway, and handpicked pine trees, ensuring a timeless arrival. Step inside to soaring ceilings and abundant natural light that flows over a beautiful herringbone brick pattern floor. The open concept layout includes a great room and dining space perfect for entertaining. Enjoy seamless indoor/outdoor living with access to a covered deck offering tranquil views of the pond, ideal for your morning coffee or evening retreat. The executive den exudes sophistication with exposed wood beams and a built-in library. The second floor is dedicated to family comfort, featuring four spacious bedrooms, three full bathrooms, a convenient laundry room, and a bonus family room perfect for media or gaming. The fully finished walkout lower level is an entertainer's dream, complete with an additional bedroom, a full bathroom, a large rec room, and a dedicated gym space. The lower level walks out directly to your fully fenced backyard oasis featuring a sparkling pool. The yard is beautifully landscaped with armour stone and low-maintenance trees and shrubs. Access to the oversized heated triple car garage is made easy via slate stone steps from the backyard. Komoka is a fantastic community offering great schools, the YMCA community centre, grocery shopping, walking trails, and quick access to Highway 402. There are fine Restaurants just steps away. Opportunities to purchase within this exclusive enclave of just 29 homes in the private residence are rare, don't miss your chance. (id:53488)
Royal LePage Triland Realty
105 - 521 Riverside Drive
London North, Ontario
Sought-after Riverside Drive location in Oakridge, backing onto the Thames River corridor and surrounded by mature trees and parkland. Enjoy easy access to Hutton Park, McKillop Park and the extensive trails of nearby Springbank Park, plus a quick commute to Western, LHSC hospitals and downtown by bus or car. Ground-floor 2-bedroom living means no waiting for elevators and convenient access to parking and outdoor spaces-ideal for downsizers, busy professionals or anyone who wants condo convenience in a quiet, established neighbourhood. (id:53488)
RE/MAX Advantage Realty Ltd.
834 - 2343 Khalsa Gate
Oakville, Ontario
Step into this stunning, brand new 1-bedroom plus den, 2-bathroom condo offering over 550 sq. ft. of modern, well-planned living space. Designed with today's lifestyle in mind, the open layout showcases a sleek kitchen complete with quartz counters, stainless steel appliances, and contemporary cabinetry. The primary bedroom features a private, spa-inspired ensuite, while the versatile den works perfectly as a home office, reading nook, or guest space. Additional highlights include in-suite laundry, smart home technology, a private balcony with a gas BBQ connection, and underground parking. Residents enjoy access to premium amenities such as a rooftop lounge, outdoor pool, fully equipped gym, party and games rooms, media and business lounges, and beautifully landscaped outdoor areas. Ideally located close to major highways, schools, parks, and scenic trails, this condo is an excellent opportunity for first-time buyers, those looking to downsize, or investors seeking a turnkey property. (id:53488)
Streetcity Realty Inc.
1446 Aldersbrook Road
London North, Ontario
Simply move in and enjoy this 3 bed 2 bath bungalow with extensive recent renovations including metal roof, all new chefs kitchen with all newappliances ,bathrooms , furnace , all new flooring throughout and new lower living room complete with gas fireplace. Attached single cargarage , lower level workshop with lots of extra outlets . Outside there is patio doors off the kitchen to a stamped concrete patio and fully fenced yard. (id:53488)
Nu-Vista Pinnacle Realty Brokerage Inc
247 Victoria Street
London East, Ontario
Stop chasing contractors and start collecting cheques with this fully stabilized, high-yield luxury property. In an environment often limited to value-add projects and high-maintenance buildings, 247 Victoria St. stands alone as a premier investment vehicle grossing $79,500.00 per year. This is the ultimate "set-and-forget" asset for the sophisticated buyer, featuring a signed 2-year lease at $6,625.00/month beginning May 2026. Located in the heart of prestigious Old North, this home is perfectly positioned to capture the highest tier of the rental market, just steps from St. Joseph's Hospital and minutes from Western University and Fanshawe's downtown campus. Forget the burden of high condo fees and thin walls; this is five bedrooms of meticulously re-modeled luxury designed for zero capital expenditure for years to come. Every detail of this renovation has been handled with precision, from the waterproofed basement and ample garage storage to the rare 3-car driveway, a massive competitive advantage in this historic pocket. Residents enjoy the perfect balance of a peaceful residential setting and immediate proximity to the transit, cafes, and nightlife of Richmond Row. This is a rare opportunity to acquire a stabilized, low-overhead asset in London's most desirable rental corridor. If you are looking to add immediate, premium cash flow to your portfolio without the traditional landlord headaches, look no further. Investment opportunities of this caliber are a rarity in the current market. Book your private showing today and secure your position in the top 1% of the London rental market. (id:53488)
Prime Real Estate Brokerage
6 - 433 Queen Street
Kincardine, Ontario
Step into easy, coastal living with this bright and cheerful condo townhome, tucked just a short walk less than two blocks from the stunning shores of Lake Huron. With only 11 homes in this quiet, well-kept community, you'll enjoy peaceful surroundings and walkable access to Kincardine's beaches, scenic trails, charming downtown, and lively year-round events. Inside, the impressive 16-foot ceiling in the foyer sets the tone for a space that feels open, fresh, and full of natural light an ideal blend of comfort and thoughtful design. It features 2 bedrooms, 3.5 bathrooms, a convenient main floor laundry, and a versatile loft that overlooks the living room and foyer. The comfortable living and dining areas boast a cathedral ceiling and a cozy gas fireplace, leading out to an outdoor area perfect for gatherings. This home is thoughtfully designed for easy one-level living and has been extensively updated in recent years. Upgrades include: The only unit in the complex with a skylight, offering more natural light. (January 2026) Brand new High Efficiency Furnace installed, (2022) Efficient 60-gallon water heater, (2023) Roof shingles replaced. One of the only units in the complex with a fully finished basement, built-in storage, and a 3-piece bathroom. Common elements are exterior components, landscaping / snow & building insurance. (id:53488)
Oliver & Associates Sarah Oliver Real Estate Brokerage
2708 - 1410 Dupont Street
Toronto, Ontario
VIEWS FOR DAYS!!! Attention first time home buyers! You will love this condo with a West facing balcony with PANORAMIC views that overlook downtown Toronto and the lake on the TOP FLOOR! This move in ready, top floor condo is in mint condition and has a locker included! Building includes water, gas & AC in condo maintenance fees. Many amenities in the building also including party room, court yard/garden/terrace, exercise room, concierge, visitor parking and media room. This is a GEM in a great location in Junction area of Toronto. (id:53488)
Pc275 Realty Inc.
2678 Dorchester Road
Thames Centre, Ontario
225' Frontage! Welcome to 2678 Dorchester Rd. This home sits on an almost 1 acre lot on the fringe of London in beautiful Dorchester. The New Subdivision of The Boardwalk at Millpond, plus the future proposed subdivisions of Hawthorne Park and Acorn Valley are a short distance away. The home itself is a 3 bedroom ranch that has been lovingly cared for over the years. The large living room is perfect entertaining with lots of natural light and open sightlines to the Kitchen and dining area. There are three good bedrooms and a full bathroom with double sinks. Bonus room is currently used as a hobby sewing room but has lots of potential for someone wanting to have a home business or to potentially set up a Granny suite. Spend summer nights relaxing in the cozy Sunroom and enjoy views of your own nature park! Unpack the potential of 2678 Dorchester Rd. A short drive to Exit #199 at the 401, Dorchester, Grocery stores, schools, restaurants, and so much more. (id:53488)
RE/MAX Advantage Realty Ltd.
1772 Perth Road 139 Road
St. Marys, Ontario
Imagine having the opportunity to immerse yourself in the rich history of an impeccably maintained and restored 1889 Limestone Schoolhouse in a quaint town outside of St.Marys. Surrounded by mature trees and hardly visible from the road is the former Rannoch Schoolhouse that helped educate hundreds of local children within its walls from 1889-1967. As you make your way inside you will be greeted with a large foyer with a wide staircase carrying you to the open concept main floor with bamboo flooring and soaring 20ft ceilings that have maintained the original rafter accents. The renovated kitchen offers granite countertops, tiled backsplash, and a pantry just outside of the kitchen. The Kitchen overlooks the dining and living space and is perfect for entertaining and enjoying home cooked meals with family and friends. The main floor also features the primary bedroom with a walk in closet and luxurious primary ensuite bathroom and a separate powder room off the main living space. The beautiful maple hardwood staircase with glass railings brings you to two more spacious bedrooms in the upstairs loft with 10ft high ceilings and a full 3 piece bathroom separating the two bedrooms. The gorgeous 8FT tempered glass windows have deep marble window sills and offer an abundance of natural light through all directions, you can even watch the sun rise and set all from inside your home. This is not your usual conversion of a heritage rich property, where often they lack sufficient usable space required for the modern day single family dwelling. This home has the character and beautiful architecture of a 1889 schoolhouse with tasteful modern day finishes that exemplify its beauty. There is also a large full basement with plenty of natural light pouring through the large above grade windows, a fourth bedroom, living space and laundry room. Outside there is an oversized 2 car garage (24FT X 26.5FT) built in 2008 with an upstairs loft for the perfect man cave, and 100amp service! (id:53488)
Century 21 First Canadian Corp
508 - 1102 Jalna Boulevard
London South, Ontario
Move in condition. Recently updated redecorated open concept condo available. Just steps to White Oaks Mall, Groceries, schools skateboard park and playgrounds. Located on London southside with easy access to the 401. You will love the open concept, layout and balcony facing the South with views of the cityscape. Check out all of the other amenities available with this building such as Outdoor pool, (indoor pool available with thin walking distance)as well and more. Have a look today and see if this home is for you!! (id:53488)
Royal LePage Results Realty
1203 - 250 Pall Mall Street
London East, Ontario
Welcome to 250 Pall Mall Street, one of London's most prestigious addresses. Perched high on the 12th floor, this rare corner unit offers some of the most spectacular views in the city. Enjoy sweeping, panoramic vistas from the massive southeast-facing terrace one of only four units in the entire building with this kind of private outdoor space. A second, south-facing terrace off the bedroom is the perfect spot for your morning coffee while soaking in the sunrise. Inside, the open-concept layout and updated kitchen maximize every square foot, with floor-to-ceiling windows flooding the space with natural light. The impressive primary suite features a walk-in closet, a spacious ensuite, and direct access to an even larger closet with custom built-ins a space that could easily be converted back into a second bedroom if desired. The home is carpet-free, bright, and designed for both comfort and style. This unit also boasts the best parking in the building: a massive exclusive-use spot that easily accommodates three vehicles, possibly even four. Offering unmatched outdoor living in the heart of the city, premium finishes, and a layout that adapts to your lifestyle, this condo is perfect for professionals, downsizers, or anyone seeking a one-of-a-kind urban home. (id:53488)
Nu-Vista Pinnacle Realty Brokerage Inc
408 - 650 Cheapside Street
London East, Ontario
Welcome to 650 Cheapside Street, where convenience meets comfort in this bright 2-bedroom, 1-bathroom condo. Perfect for first-time buyers, downsizers, or investors, this unit offers low-maintenance living in a quiet, secure building with elevator access and plenty of natural light throughout. Step into a modern galley kitchen featuring crisp white cabinetry, ample counter space, and a double sink ideal for home cooking and entertaining. The open-concept living and dining area is filled with sunlight from large windows that offer expansive treetop views. Both bedrooms are generously sized with plenty of closet space, and the 4-piece bathroom is clean and functional. Enjoy fresh neutral tones, updated flooring, and tile work that make this home move-in ready. With assigned parking, on-site laundry, and a well-kept exterior, this condo ticks all the boxes. Located in a highly walkable area, you're just minutes to shopping, transit, Fanshawe College, parks, and all that London has to offer. (id:53488)
RE/MAX Icon Realty
9 - 601 Lions Park Drive
Strathroy-Caradoc, Ontario
Nestled in the charming community of Mt Brydges, this immaculate condo attracts those seeking both comfort and convenience. The meticulously finished 2 storey unit boasts 3 generously sized bedrooms and 3.5 bathrooms, including an expansive primary suite, which features a walk-in closet and a breathtaking full ensuite bathroom. The kitchen is finished with elegant quartz countertops, a spacious central island, and soft-close cabinetry and a timeless subway tile backsplash. Additional amenities include a fully finished basement with additional living space and another full bathroom. The home also consists of a single-car garage with ample visitor parking, all conveniently located just steps away from the Lion's Park Community Centre, the arena, and the 402. This unit has been impeccably maintained, ensuring a pristine and welcoming atmosphere for its next fortunate owner. (id:53488)
Century 21 First Canadian Corp
Cushman & Wakefield Southwestern Ontario
16 Kelly Drive
Zorra, Ontario
LAST 55FT LOT LEFT! Incredible oversized 3 CAR GARAGE open concept 3 bedrm one floor model with SECOND ENTRANCE from garage to fully functioning FINISHED basement with kitchenette, 2 bedrms, 4pc bathroom and HUGE familyrm situated on generous pool sized lot (55ft x 127ft) with rod iron fence across back and trees planted. You will be impressed the moment you enter the front door with the finishes throughout this home including a Designer kitchen with breakfast bar island, quartz counter tops, valance lighting and backsplash. Great room with upgraded gas fireplace. Master bedroom suite with walk in closet and luxury ensuite with glass shower. Nicely sized additional bedrooms with close access to 4pc bath. Main floor laundry with garage access. Loads of potlights included! 200 AMP service. Approx 2800sqft finished. Rich hardwoods throughout main living areas, tile in laundry and baths, solid surface counter tops, central air, concrete driveway, upgraded stone on front elevation...the list goes on! Flexible closing - quick close anytime if needed! Lets make a deal! View today! (id:53488)
Sutton Group - Select Realty
204 - 272 Dundas Street
London East, Ontario
Great value in downtown London! Welcome to unit 204 at 272 Dundas Street right in the heart of the city. You'll be in the centre of it all with this condo that is just steps to Canada Life Place, top-rated restaurants, and all of London's festivals in Victoria Park. A direct bus ride to Western University, Fanshawe College, and major hospitals, this affordable condo makes an excellent investment or owner-occupied option. The one bedroom condo's high ceilings and architectural features are sure to wow you, and you will have the convenience of in-suite laundry. Don't miss out and book your showing today! (id:53488)
Housesigma Inc.
33977 Kildeer Drive
Bluewater, Ontario
Experience lakeside living at its finest in this stunning custom-built home, thoughtfully designed with endless upgrades and a versatile layout. Perfect as a year-round family home, a weekend retreat, or an investment opportunity, this residence offers the ideal blend of comfort, style, and potential. Located just a short walk from a private beach with exclusive access to Lake Huron, this home captures the essence of relaxed coastal living. The modern exterior showcases clean architectural lines, complemented by two expansive rear decks that provide covered outdoor living space and upper-level lake views, perfect for enjoying breathtaking sunsets over the water. Inside, the open-concept main level seamlessly connects the living, dining, and kitchen areas, creating a bright and inviting space ideal for everyday living and entertaining. The second level offers an additional living room, two bedrooms, and a convenient upper-level laundry area, all designed with functionality in mind. The impressive primary suite boasts vaulted ceilings, a walk-in closet, lake views, and a beautifully finished four-piece ensuite. The fully finished lower level provides excellent in-law suite potential, featuring a rough-in for a kitchen and a spacious layout ideal for extended family, guests, or future income-generating opportunities. Tarion-licensed and built with exceptional craftsmanship, this home combines modern design, versatile functionality, and an unbeatable location, offering a rare opportunity to enjoy or invest in the beauty of Lake Huron living. (id:53488)
Prime Real Estate Brokerage
5 Sauve Avenue
St. Thomas, Ontario
Welcome home to this spacious, fully renovated bungalow with an attached double-car garage, just a short walk to beautiful Lake Margaret. Enjoy peace of mind with a steel roof just 3 years old and updates throughout both levels-truly move-in ready. The main level offers three bedrooms, a 4-piece bathroom, and a welcoming family room, along with a bright kitchen complete with brand-new appliances. Downstairs, you'll find two additional bedrooms, another 4-piece bath, and a recreation room finished with new carpet-ideal for family space, guests, or a home office. Outside, the fully fenced yard provides privacy and room to relax, play, or entertain.Garage is equipped with PEX in-floor heating rough-in, plus a forward side-mount opener with raised tracks, providing ideal clearance for car-lift capability. Ideally located within walking distance to schools, scenic walking and biking trails, and close to the hospital, shopping, and all amenities. A fantastic opportunity in a sought-after location! (id:53488)
Elgin Realty Limited
37 Linwood Street
London East, Ontario
A charming bungalow nestled in a mature, lush neighbourhood, offering comfort, space, and timeless appeal. This well-maintained home features two bedrooms and a 4-piece bathroom complete with a generous linen closet. The bright white kitchen is both functional and welcoming, while the oversized family room is a standout with high ceilings and an abundance of natural light-perfect for everyday living and entertaining. High ceilings throughout enhance the open, airy feel of the home. Step outside to a private backyard oasis with a covered deck and plenty of room to host friends and family. A detached single-car garage adds convenience, and the large unfinished basement provides endless potential for future living space, storage, or customization. A wonderful opportunity to enjoy bungalow living in a peaceful, established setting. (id:53488)
Coldwell Banker Power Realty
143 - 1096 Jalna Boulevard
London South, Ontario
Well maintained 2-bedroom condo in South London! Just steps away from groceries, coffee shops, dining and White Oaks Mall, this precious condo with in-unit laundry has great views. Located on the top floor with a balcony to enjoy your morning coffee or evening wine. Newer heat pump and wall A/C, and you also get access to the resident only pool! New windows, balcony and sliding glass door plus secure entry way and camera system for a peace of mind! (id:53488)
Blue Forest Realty Inc.
Contact Melanie & Shelby Pearce
Sales Representative for Royal Lepage Triland Realty, Brokerage
YOUR LONDON, ONTARIO REALTOR®

Melanie Pearce
Phone: 226-268-9880
You can rely on us to be a realtor who will advocate for you and strive to get you what you want. Reach out to us today- We're excited to hear from you!

Shelby Pearce
Phone: 519-639-0228
CALL . TEXT . EMAIL
Important Links
MELANIE PEARCE
Sales Representative for Royal Lepage Triland Realty, Brokerage
© 2023 Melanie Pearce- All rights reserved | Made with ❤️ by Jet Branding
