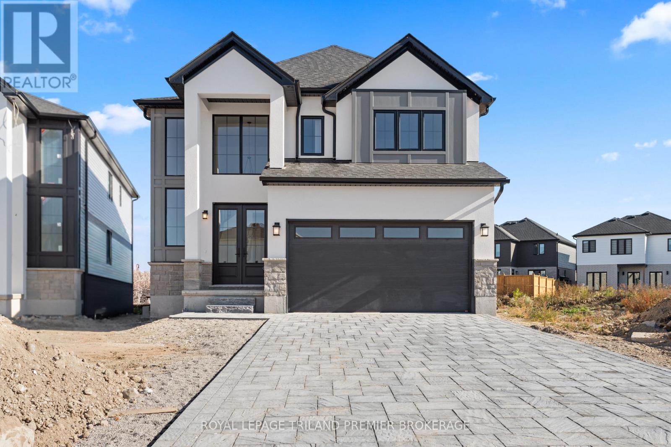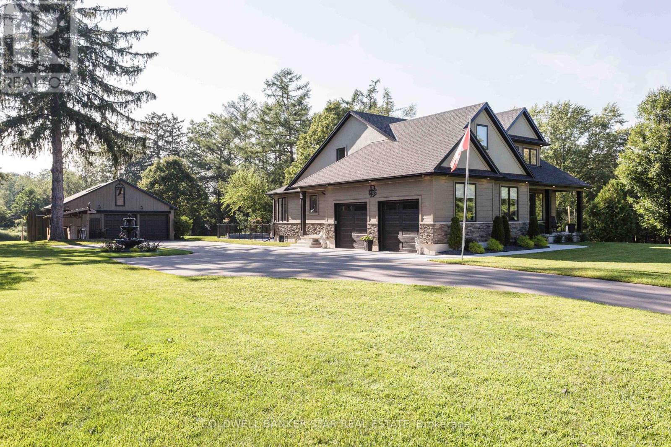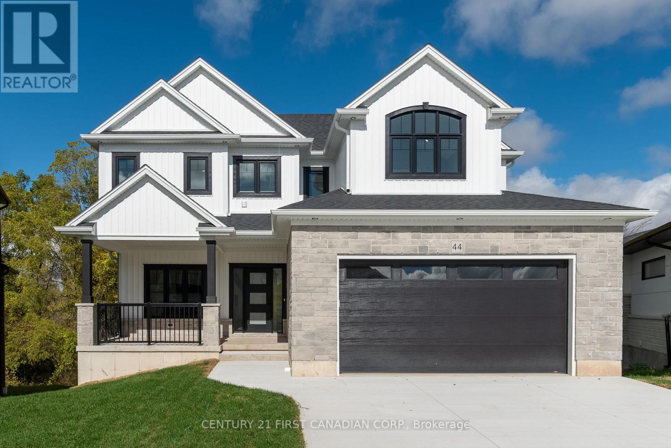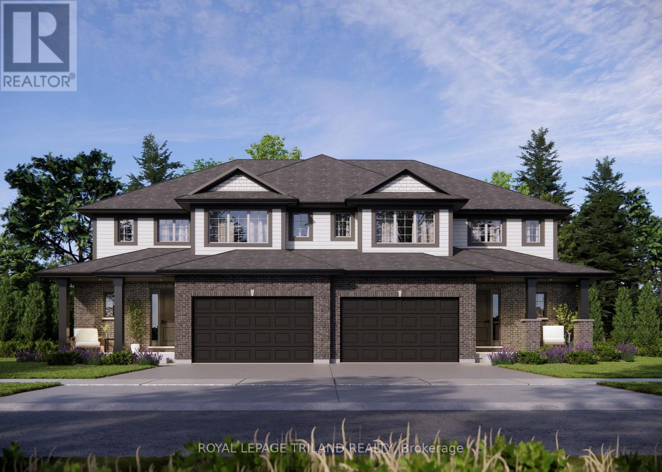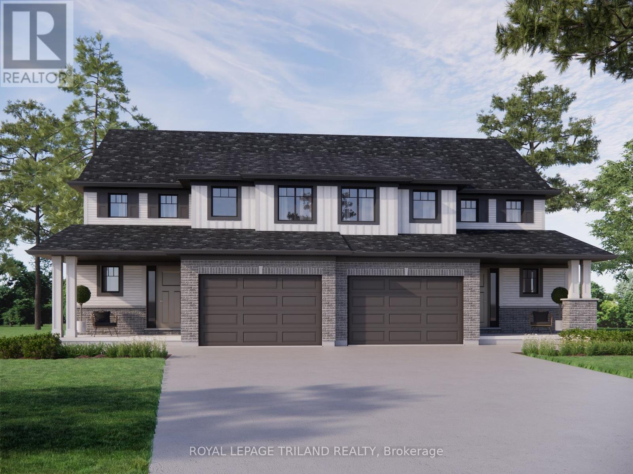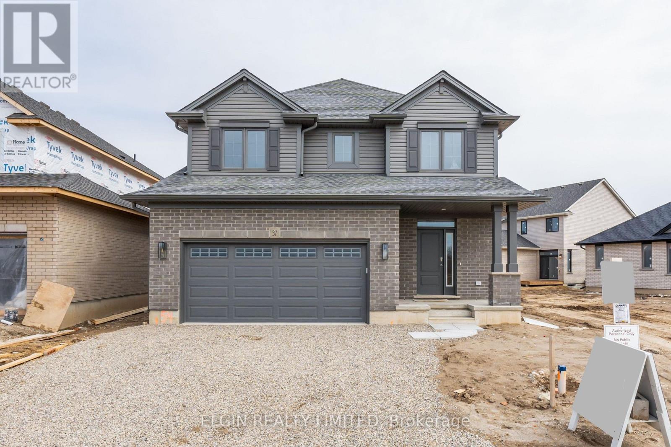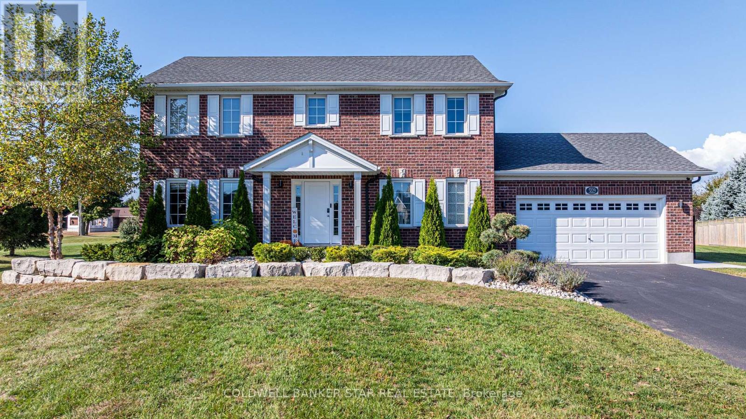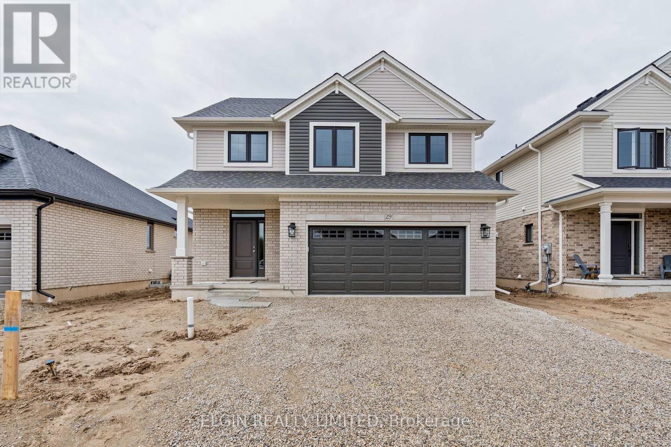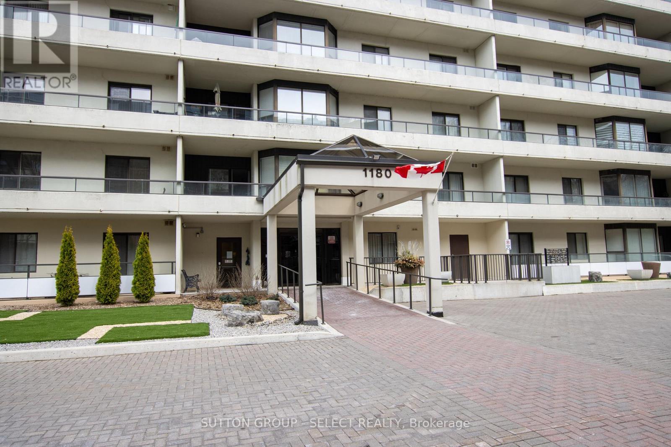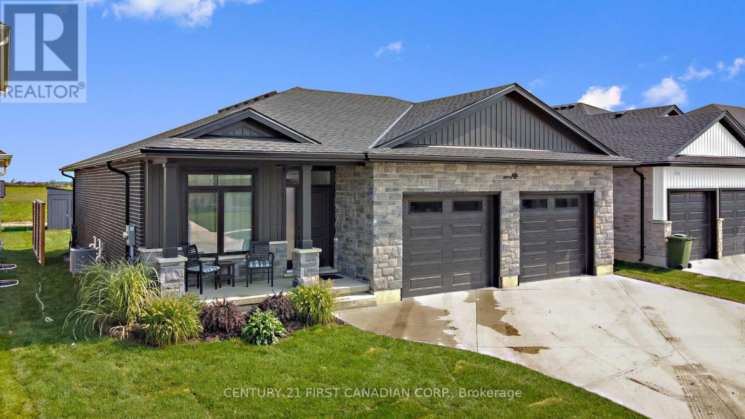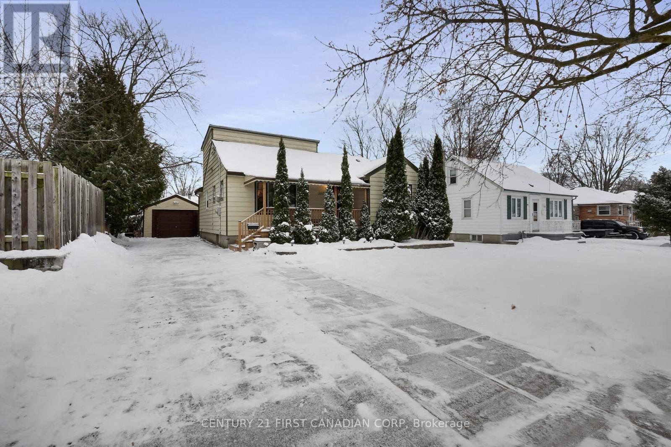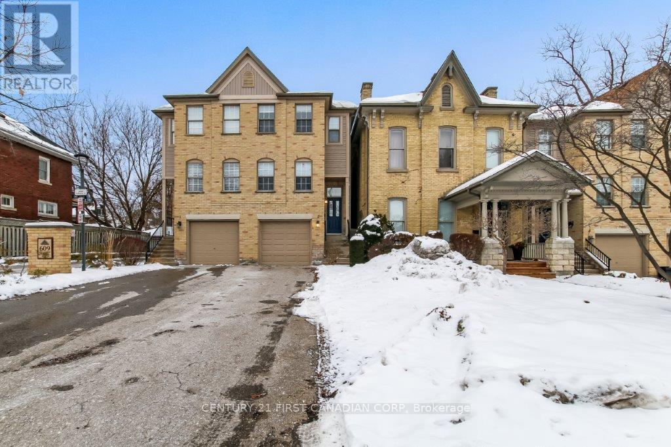2622 Heardcreek Trail
London North, Ontario
TO BE BUILT: Hazzard Homes presents The Cashel, featuring 2873 sq ft of expertly designed, premium living space in desirable Foxfield. Enter through the front door into the double height foyer through to the bright and spacious open concept main floor featuring Hardwood flooring throughout the main level; staircase with black metal spindles; generous mudroom, kitchen with custom cabinetry, quartz/granite countertops, island with breakfast bar, and butlers pantry with cabinetry, quartz/granite counters and bar sink; convenient den/office; expansive bright great room with large window and dining area with large window and patio slider. The upper level boasts 4 generous bedrooms and three full bathrooms, including two bedrooms sharing a "jack and Jill" bathroom, primary suite with 5- piece ensuite (tiled shower with glass enclosure, stand alone tub, quartz countertops, double sinks) and walk in closet; and bonus second primary suite with its own ensuite and walk in closet. Convenient upper level laundry room. Other standard features include: Hardwood flooring throughout main level, 9' ceilings on main level, poplar railing with black metal spindles, under-mount sinks, 10 pot lights and $1500 lighting allowance, rough-ins for security system, rough-in bathroom in basement, A/C, paver stone driveway and path to front door and more! Other lots and plans to choose from. Photos are from previous model and may show upgraded items. (id:53488)
Royal LePage Triland Premier Brokerage
8037 Springwater Road
Central Elgin, Ontario
Welcome to peaceful country living on a serene and beautifully treed 1.3 acre mature lot. This meticulously maintained custom home offers space, comfort, and versatality that is perfect for families, multi-generational living, and those who crave nature right outside their door. The main living area is warm and inviting, featuring soaring cathedral ceilings and a cozy gas fireplace, creating the ideal gathering space. With five bedrooms total, the layout is thoughtfully designed to include a main floor primary bedroom and a fully finished lower level two bedroom in-law suite offering privacy and flexibility for extended family or guests. Additional highlights include main floor laundry, a 2 car garage attached plus a 2 car detached garage, and a heated in-ground pool perfect for summer entertaining and relaxing in your own backyard oasis. Outdoor enthusiasts will love the lifestyle this property offers. Walking trails and scenic ponds are just steps away making daily walks, family adventures, and peaceful moments in nature effortless. This is truly a nature lover's dream, blending tranquil country living with space for the whole family to enjoy. A rare opportunity to own a private retreat that feels like home the moment you arrive. - Fiber high speed internet currently at the road and will be brought in to the house in the Spring. (id:53488)
Coldwell Banker Star Real Estate
116 Sheldabren Street
North Middlesex, Ontario
TO BE BUILT - The popular 'Zachary' model sits on a 50' x 114' lot with views of farmland from your great room, dining room & primary bedroom. Built by Parry Homes, this home features a stunning two-story great room with 18-foot ceilings & gas fireplace, a large custom kitchen with quartz counters, an island, & corner pantry. French doors lead to a front office/den. 9' ceilings and luxury vinyl plank flooring throughout the entire main floor. On the second floor, you will find a beautiful lookout down into the great room, along with 3 nicely sized bedrooms and the laundry room. Second floor primary bedroom features trayed ceilings, 5pc ensuite with double vanity & large walk-in closet. 2 more bedrooms, 4 pc bathroom & a laundry room complete the 2nd floor. Wonderful curb appeal with large front porch, concrete driveway, and 2-car attached garage with inside entry. Please note that photos and/or virtual tour are from previously built models, and some finishes and/or upgrades shown may not be included in standard spec. Taxes & Assessed Value yet to be determined. (id:53488)
Century 21 First Canadian Corp.
18 Harrow Lane
St. Thomas, Ontario
Make 18 Harrow Lane your new home today! Welcome to 24 Harrow Lane! The Elmwood model is a 1,953 sq. ft. (basement incl.) semi-detached two-storey with a 1.5-car garage, designed for comfortable family living. A spacious foyer, main-floor powder room, and open-concept kitchen, dining, and great room create an inviting, functional layout, finished with luxury vinyl plank flooring, granite countertops, and a tiled backsplash. Upstairs offers three generous bedrooms, a 4-piece bath, and a primary suite with a walk-in closet and private 3-piece ensuite. The FULLY FINISHED basement offers a 4-piece bathroom, laundry area, spacious family room and a 4th bedroom! Located in southeast St. Thomas near parks, trails, schools, and within the Mitchell Hepburn School District, this Energy Star Certified, Net Zero Ready home is currently UNDER CONSTRUCTION and will be ready for its first family March 10th, 2026! (id:53488)
Royal LePage Triland Realty
116 Styles Drive
St. Thomas, Ontario
Welcome to 116 Styles Drive. This 1,520 sq. ft. semi-detached two-storey home with a 1.5-car garage is the perfect family home. The Elmwood model greets with a spacious front foyer, a convenient main-floor powder room, and open-concept kitchen, dining area, and great room. The main level is finished with stylish luxury vinyl plank flooring, while the kitchen comes with granite countertops and tiled backsplash. Upstairs, you'll find three generously sized, carpeted bedrooms and a sleek 4-piece main bathroom. The primary suite features a walk-in closet and its own private 3-piece ensuite for added comfort. Located in the Miller's Pond community, close to trails, schools, Fanshawe's St. Thomas campus, and the sports complex, this Energy Star Certified, Net Zero Ready home is currently under construction and will be ready for it's first family March 2026! Don't hesitate - make 116 Styles Drive your new home! (id:53488)
Royal LePage Triland Realty
37 Hemlock Crescent
Aylmer, Ontario
Move-in Ready! Welcome to this stunning 5-bedroom (4+1), 3.5-bathroom, two-storey home with a 2-car garage, built by Hayhoe Homes in the charming town of Aylmer. The main floor features an open-concept design with a designer kitchen, complete with a large island, pantry, and quartz countertops, flowing into the spacious dining area and great room. Upstairs, the primary suite offers a walk-in closet and an ensuite with double sinks and a walk-in shower, along with three additional bedrooms, a full bathroom, and convenient bedroom-level laundry. The finished basement includes a large family room, a 5th bedroom, and a bathroom. Outside, the rear deck with a BBQ gas line is perfect for entertaining and enjoying the outdoors. Additional highlights include 9' ceilings on the main floor, luxury vinyl plank flooring (as per plan), Tarion New Home Warranty, plus many more upgraded features throughout. Taxes to be assessed. (id:53488)
Elgin Realty Limited
5229 Wales Crescent
Malahide, Ontario
Discover this stunning custom-built Colonial 2 storey home, perfectly situated on a beautiful 1.01 acre pie-shaped lot complete with an 18' x 36' heated in-ground Pool. Built by Hayhoe Homes and located in the desirable Wales Subdivision in the village of Copenhagen, this exceptional property offers rural tranquility with convenient access to local amenities and just minutes south of Aylmer and north of the Lake Erie beaches of Port Bruce. Step inside from the charming covered front porch to a welcoming Foyer leading to a bright, south-facing Den and a spacious open-concept Diningroom with a cozy gas Fireplace. The adjoining dream Kitchen will impress any home Chef with quartz countertops, an oversized quartz island with sink, a pantry & 3 stainless steel appliances including a gas stove with a pot-filler faucet. Entertaining is effortless in the expansive Familyroom, highlighted by backyard views and a garden door opening to the patio and pool area. A convenient 2-piece Bath near the main floor Laundry Room which offers interior access to the heated 2 car Garage, with flecked epoxy flooring and auto door opener. Upstairs, you'll find 4 generous Bedrooms and a central 5-pc Bath. The primary suite offers abundant closet space and a 4 piece ensuite Bath. The full basement offers excellent potential for future finishing to suit your family's needs. Outdoors, enjoy the front perennial gardens - accented with stacked limestone boulders, a double-wide paved driveway with room for 6 vehicles, and a massive fenced yard overlooking the peaceful countryside. Summer living is at its finest as your family and friends splish-splash in the resort quality 18' x 36' heated in-ground Pool surrounded by a concrete patio, 5' black steel fencing and the 10' x 20' Pool Shed offers a convenient 3-piece seasonal wash/change room. This meticulously maintained executive home offers space, style, & lifestyle - everything you've been looking for. Don't miss this opportunity to make it yours. (id:53488)
Coldwell Banker Star Real Estate
29 Hemlock Crescent
Aylmer, Ontario
Move-in ready 4-bedroom, 2.5-bath home by Hayhoe Homes in Aylmer's Willow Run community. Featuring an open-concept main floor with 9' ceilings, hardwood and ceramic tile flooring, and a designer kitchen with quartz countertops, island, tile backsplash, and pantry flowing seamlessly into the great room with a cathedral ceiling and a bright dining area with patio door leading to the rear deck, complete with a gas BBQ hookup. Upstairs, the spacious primary suite features a walk-in closet and ensuite with shower and separate soaker tub, plus three additional bedrooms and a full bath. The unfinished basement provides development potential for a future family room, 5th bedroom, and bathroom. Additional highlights include a covered front porch, open to above foyer, convenient main floor laundry with garage access, Tarion New Home Warranty, plus many more upgraded finishes throughout. Taxes to be assessed. (id:53488)
Elgin Realty Limited
406 - 1180 Commissioners Rd W Road
London South, Ontario
Location. Location. Amazing views from your balcony of Springbank Park. Well maintained large two bedroom condo in sought after Park Terrace building. Gorgeous engineered hardwood floors in living room and bedrooms. Two full bathrooms, one is ensuite off Master. Terrace runs the length of the unit with two sets of patio doors off living room and Master. White kitchen with appliances included. Eating area with another full set of cabinets and counter top. In suite laundry. Ceramic in baths. Water included in condo fee. The building is loved for the extra amenities in the building including salt water pool, sauna and party room. TWO side by side parking spaces are included with this unit underground. Walk to trails at the park, and lots of shopping within minutes (id:53488)
Sutton Group - Select Realty
672 Ketter Way
Plympton-Wyoming, Ontario
UNDER CONSTRUCTION: Enjoy the serene suburban lifestyle of Silver Springs in Wyoming, while being just under 10 minutes from the 402 highway, making commuting an absolute dream. Built by VanderMolen Homes, this charming 2+1 bedroom "Paxton II" bungalow boasts a 1216 sqft floor plan with attached 2 car garage & covered front porch. It features a bright, open-concept living area perfect for modern living and entertaining. Enjoy the convenience of main floor laundry. The well-designed layout includes 2 bathrooms, with the primary suite offering comfort and privacy. The partial finished basement includes a finished bedroom and presents a fantastic opportunity for customization, complete with a rough-in for a 3-piece bath. This property combines comfort in a growing community, making it an ideal place to call home. Additional features for this home include High energy-efficient systems, sump pump, concrete driveway, fully sodded lot. Photos are of a previously built model, and for illustration purposes only. Some construction materials, finishes & upgrades shown may not be included in standard specs. Taxes & Assessed Value yet to be determined. (id:53488)
Century 21 First Canadian Corp.
1885 Churchill Avenue
London East, Ontario
It's not just location, location, location that makes 1885 Churchill Ave. so great but that's a good place to start. On a quiet, treelined street in East London's Argyle neighbourhood, this home is right around the corner Argyle Mall, Canadian Tire, new Princess Auto, restaurants, LCBO and public transit. Argyle Arena, East Lion Community Centre and the library are within a couple blocks with London International Airport and 401 access minutes away. Now that we've established it's awesome location, let's brag about the house! With 3 bedrooms and full bath on the main floor it's already perfect for singles, families, or downsizers. Lots of hardwood and natural light, updated kitchen and bath and sunny eating area. The 2nd floor escape offers a generous bedroom with 2 pc ensuite (plus shower rough in) that awaits your customization. With good height in the partially finished basement you've got a great hangout for the kids, work out, workshop or craft area, you choose. Great opportunity for your finishing touches. Bonus cantina cold room. Furnace and A/C replaced 2018, new sump pump 2025. Now, moving outside! The oversized, private, south facing back yard with custom deck is perfect for family get togethers, quiet afternoons reading, playground or lush garden, whatever makes you happy. Got a lot of vehicles and 'toys'? Did I mention there is tons of parking, like up to 5 cars plus and oversized one car garage with a drive through back door?! Come visit 1885 Churchill Ave., you will be impressed. (id:53488)
Century 21 First Canadian Corp
2 - 609 Colborne Street
London East, Ontario
Discover modern living in the heart of London's historic Woodfield neighbourhood. This stylish three-level townhouse at 609 Colborne Street, Unit 2, offers the perfect blend of location, convenience, and contemporary upgrades. Step inside to find recently installed hardwood floors throughout the living room and upper level, elegant baluster rails, fresh trim, and updated light fixtures that create a polished, cohesive look. Both bathrooms have been thoughtfully renovated in 2025, featuring modern finishes. A generous eat-in kitchen offers ample cabinetry with high gloss stone counters and features sliding glass doors to a freshly resurfaced balcony overlooking the lower enclosed patio. Upstairs has a sizable master bedroom with two double closets, a second bedroom with a walk-in closet, a laundry in the hall with a raised washer, dryer and a folding table plus a study/office alcove with a built-in desk.. The finished walkout level includes a cozy fireplace and access to a private interlocking brick patio. This home blends modern convenience with heritage charm, offering the perfect lifestyle for professionals, couples, or small families seeking both comfort and character. (id:53488)
Century 21 First Canadian Corp
Contact Melanie & Shelby Pearce
Sales Representative for Royal Lepage Triland Realty, Brokerage
YOUR LONDON, ONTARIO REALTOR®

Melanie Pearce
Phone: 226-268-9880
You can rely on us to be a realtor who will advocate for you and strive to get you what you want. Reach out to us today- We're excited to hear from you!

Shelby Pearce
Phone: 519-639-0228
CALL . TEXT . EMAIL
Important Links
MELANIE PEARCE
Sales Representative for Royal Lepage Triland Realty, Brokerage
© 2023 Melanie Pearce- All rights reserved | Made with ❤️ by Jet Branding
