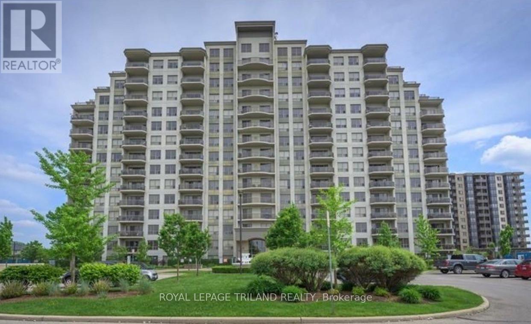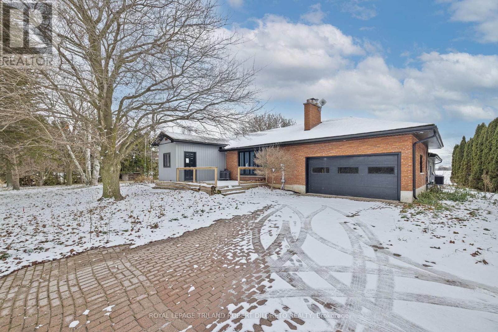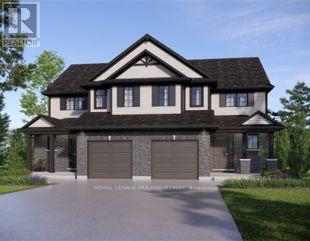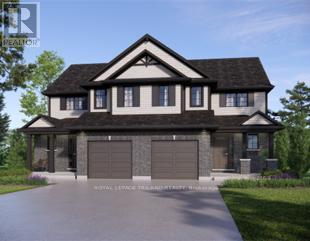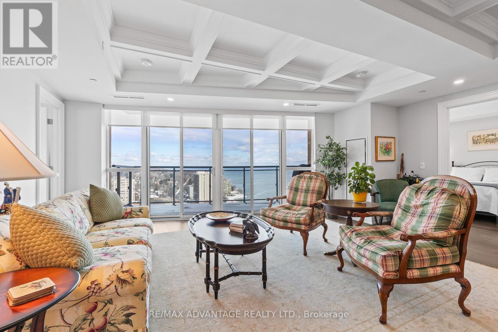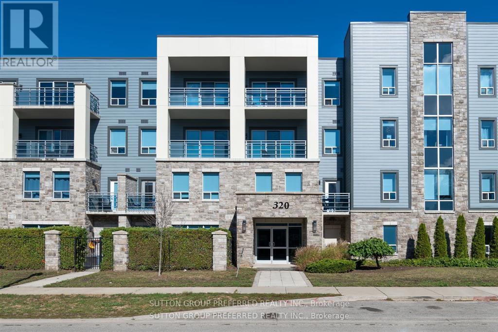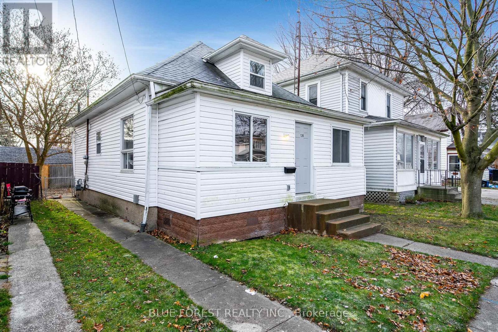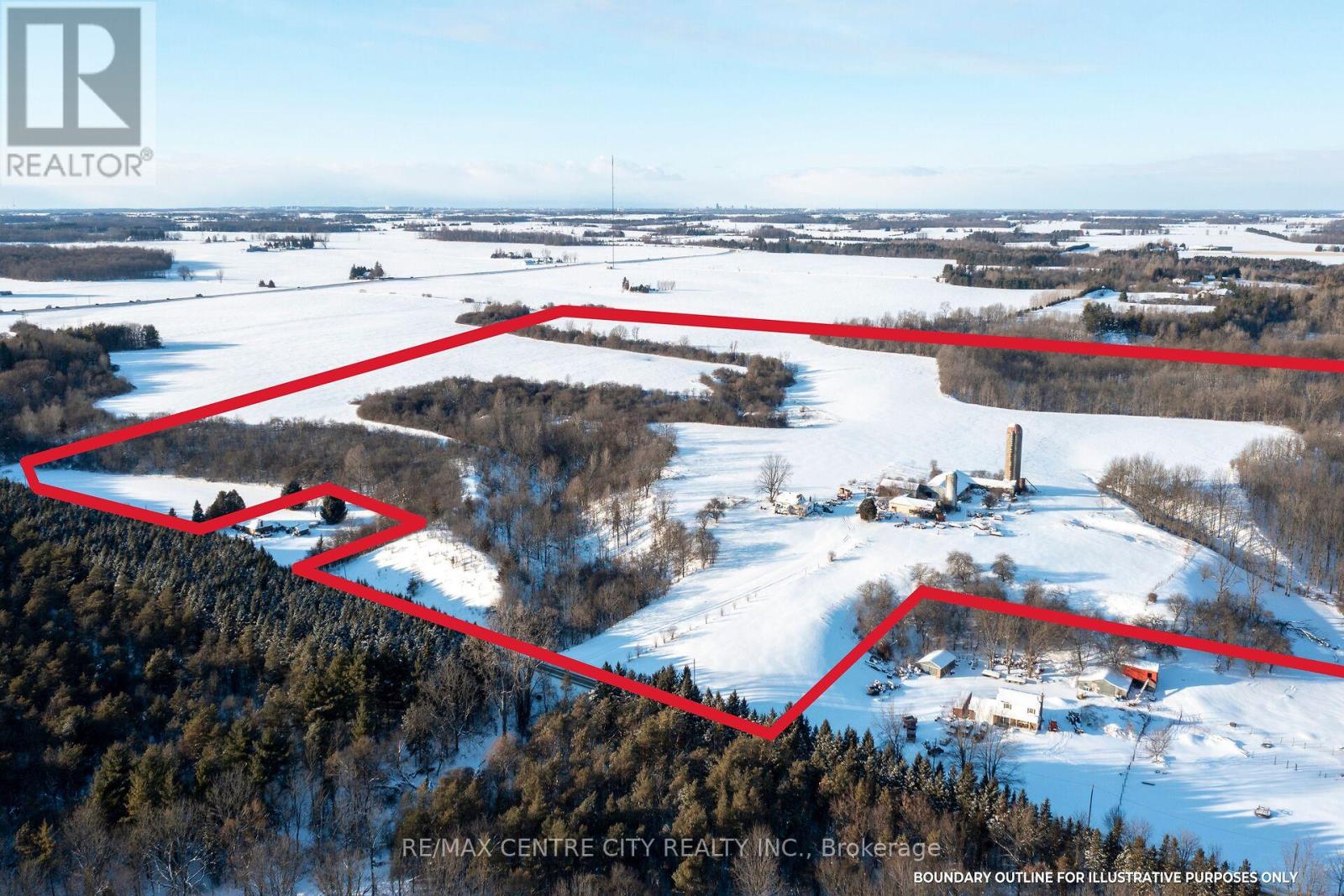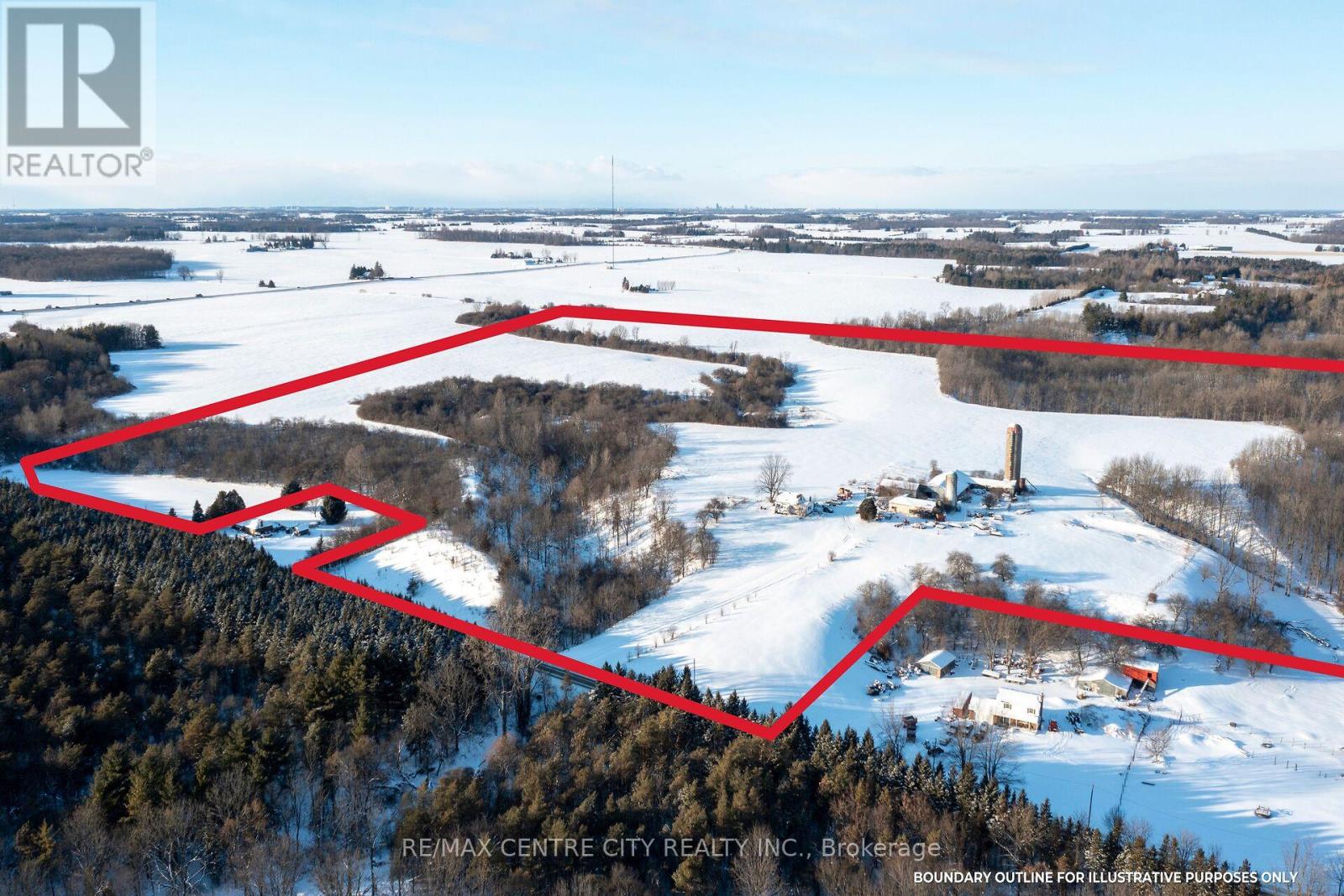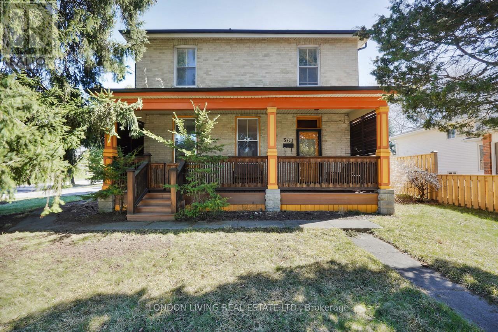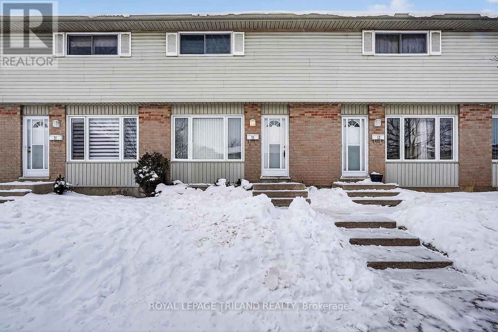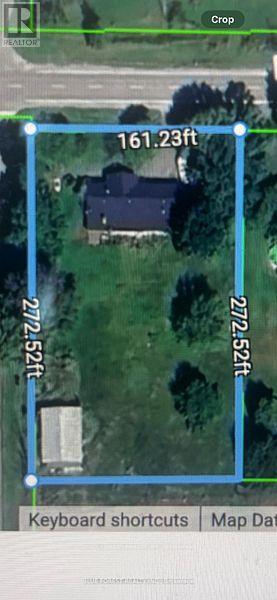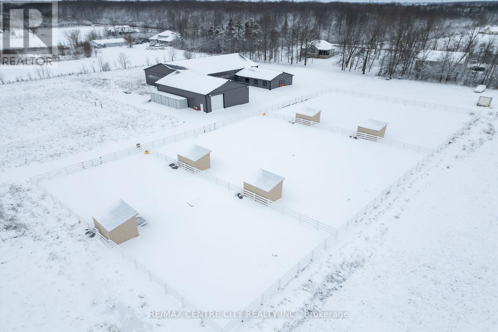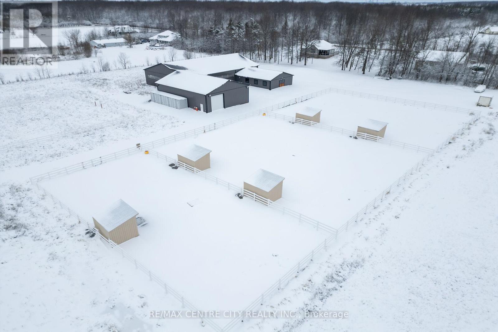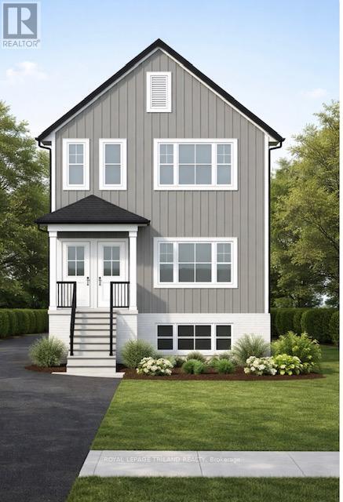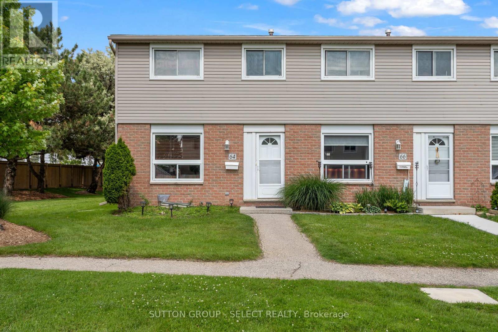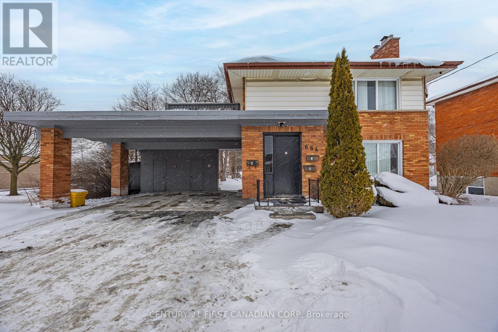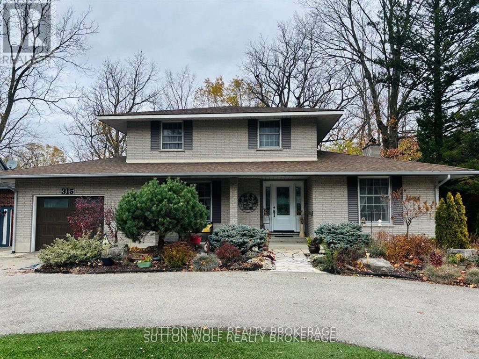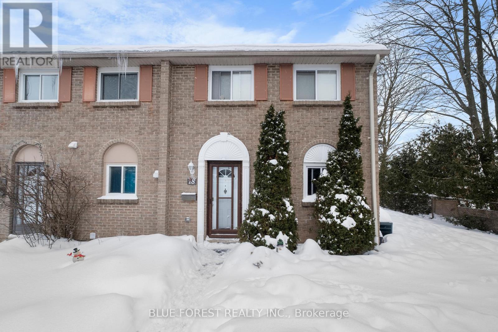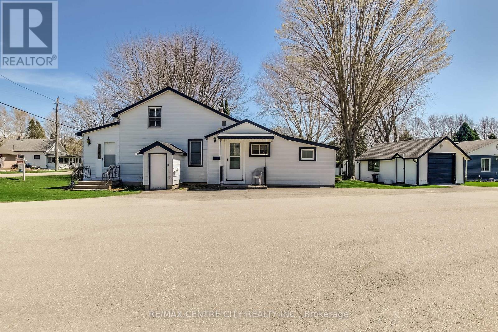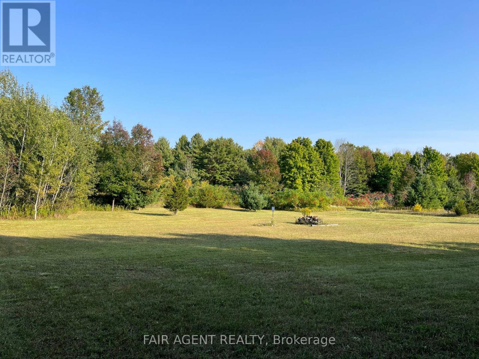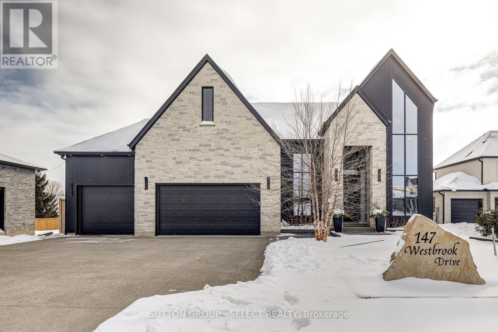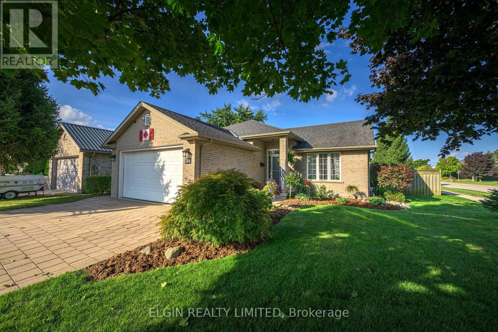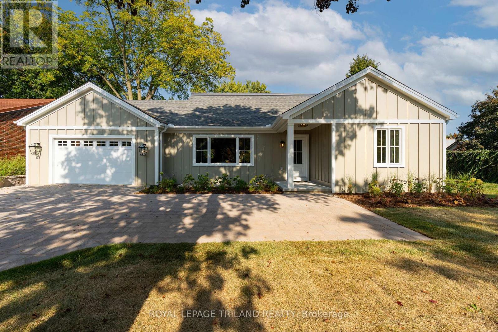909 - 1030 Coronation Drive
London North, Ontario
Luxury High-Rise Building with Amenities such as an Exercise Room, Media Room and Guest Suite. Building is located in North London in a Quiet Neighbourhood near Parks, Schools, and Shopping Centres. Unit is Elegant and Spacious (1330 Sq Ft + 118 Sq Ft Balcony) with 2 Bedrooms plus a Big Den and Two Full Bathrooms. Open Concept Kitchen with Central Island and Big Pantry, Dining and Living Room with Electric Fireplace and Walk-out to the Balcony with Beautiful View. Primary Bedroom has Walk-in Closet and full Bathroom. Unit has One more Good Size Bedroom, Big Den, Full Bathroom, and Laundry Room with Big Storage Space. Unit is Well Maintained with Granite Countertops, Newer Hardwood and Stainless Steel Appliances. One Underground Parking Space (P1 #112). Condo fee includes Heating, Cooling, Water, Parking, Insurance. (id:53488)
Royal LePage Triland Realty
9755 Longwoods Road
Middlesex Centre, Ontario
Over 2 ACRES of country living on paved road just west of London! Very spacious 3+2 bedroom, 3 bath bungalow with updates, finished lower level and main floor family room conversion. Carpet free; neutral decor; open concept main floor living areas include kitchen with white cabinets and island open to living and dining areas; 3 main floor bedrooms; family room with 5pc bath and storage; large lower level; Loads of potential and fast possession available. Easy access to London, Delaware and HWY 401 & 402! More details available. (id:53488)
Royal LePage Triland Robert Diloreto Realty
119 Styles Drive
St. Thomas, Ontario
Located in Millers Pond and close to trails and park, is the Kensington model. This Doug Tarry home is both Energy Star Certified & Net Zero Ready. This 2-storey semi detached home has a welcoming Foyer, 2pc Bath, & open concept Kitchen, Dining area & Great room that occupy the main floor. The second floor features 3 large Bedrooms & 4pc Bath. Plenty of potential in the unfinished basement. Other Notables: Luxury Vinyl Plank & Carpet Flooring, Kitchen with Tiled Backsplash and Quartz countertops & attached single car Garage. Doug Tarry is making it even easier to own your home! Reach out for more information regarding FIRST TIME HOME BUYER'S PROMOTION!!! The perfect starter home, all that is left to do is move in and Enjoy! Welcome Home! (id:53488)
Royal LePage Triland Realty
121 Styles Drive
St. Thomas, Ontario
Located in Millers Pond and close to trails and park, is the Kensington model. This Doug Tarry home is both Energy Star Certified & Net Zero Ready. This 2-storey semi detached home has a welcoming Foyer, 2pc Bath, & open concept Kitchen, Dining area & Great room that occupy the main floor. The second floor features 3 large Bedrooms & 4pc Bath. Plenty of potential in the unfinished basement. Other Notables: Luxury Vinyl Plank & Carpet Flooring, Kitchen with Tiled Backsplash and Quartz countertops & attached single car Garage. Doug Tarry is making it even easier to own your home! Reach out for more information regarding HOME BUYER'S PROMOTIONS!!! The perfect starter home, all that is left to do is move in and Enjoy! Welcome Home! (id:53488)
Royal LePage Triland Realty
1902 - 2060 Lakeshore Road
Burlington, Ontario
Enjoy luxury living at Bridgewater Private Residences on the lake in downtown Burlington. This 1571 square foot, 2 bedroom plus den corner suite has two private balconies, one with a gas line for a barbecue. The spacious living room and dining room feature a custom coffered ceiling and floor to ceiling windows overlooking sweeping views of Lake Ontario and the Burlington-Toronto skyline. The kitchen is equipped with Thermidor appliances, a large island and upgraded cabinetry, countertops and backsplash. The master bedroom offers a walk-in-closet and a spacious bathroom with heated floors. The comfortable den, the second bedroom and bathroom, a spacious utility cupboard, and in suite laundry facility complete the unit. Also included are 2 parking spaces and a storage locker. Residents enjoy many amenities including a large 8th floor terrace with barbecues, two fitness centres, an indoor pool and spa, bike storage, valet visitor parking, a large party room with billiards and a piano, monthly social events, and direct access to the Pearle Hotel, Isabelle restaurant, and Pearle Café. Bridgewater Private Residences offers downtown living on the lake, combined with convenient access to highways and Burlington GO facilities, the perfect blend of elegance and convenience. (id:53488)
RE/MAX Advantage Realty Ltd.
107 - 320 Sugarcreek Trail
London North, Ontario
Welcome to this beautiful one bedroom one bathroom former model unit featuring a large open concept kitchen with back splash, granite counter top and breakfast bar. Eating area open to living room with stone faced fireplace. Large master bedroom, stainless steel appliances, storage locker and underground parking space #128. Other amenities: guest suite, bike storage, Status and owners handbook available upon request. Broker Rmks: Legal Description - Unit 27, Level 1, Middlesex standard condominium plan No. 766 and its appurtenant interest subject to easements as set out in schedule A as in ER844356 City of London. (id:53488)
Sutton Group Preferred Realty Inc.
128 Gray Street
Chatham-Kent, Ontario
Fully Renovated Home with updates to HVAC, electrical and plumbing. As you walk in you'll notice an oversized foyer/mudroom which can also be used as an added storage area! The main floor boasts extensive renovations such as NEW flooring, trim, painting and a brand new kitchen with plenty of cabinets and peninsula island overlooking the living room. Newer large windows allow for plenty of natural light to fill the open concept living areas. Pot lights put in through the home as well. Two additional rooms are located on this floor which can be used as bedrooms or an office and a new 4pc bath. At the the back, notice the laundry room has been brought up to the main floor from the basement furnace room for your convenience! The upper level is the primary retreat complete with its own 3pc ensuite and walk in closet. The backyard is fully fenced with brand new deck perfect for summer BBQs! Step down into the furnace room access from the backyard. Conveniently located close to all shopping, groceries, Dollarama, Tim Hortons, Canadian Tire, Sobeys and minutes to the highway makes your commute a breeze. Book your showing today! (id:53488)
Blue Forest Realty Inc.
44382 Ferguson Line
St. Thomas, Ontario
Whether you're looking to expand your farming operation or secure a rare rural building site with meaningful acreage, this 122-acre Elgin County farm offers both.The property includes over 60 acres of productive, workable farmland, with the potential to bring additional acres into cultivation. This makes it a strong addition to an existing land base, or an excellent opportunity for those planning to build a country home while renting out the workable acres in a competitive local land-rental market.The balance of the farm consists of bush and pastureland, providing privacy, natural beauty, and flexibility for a variety of uses. The land's layout and elevation contribute to a particularly attractive setting.Conveniently located between St. Thomas and London, along a paved section of Ferguson Line, the property also offers an excellent site for a future residence. A gently elevated area at the top of the hill presents an ideal location to build, with wide views across the surrounding countryside.This property offers flexibility rarely found, an ideal setting to build a country home, paired with productive farmland that adds both income potential and long-term value. (id:53488)
RE/MAX Centre City Realty Inc.
44382 Ferguson Line
Central Elgin, Ontario
Whether you're looking to expand your farming operation or secure a rare rural building site with meaningful acreage, this 122-acre Elgin County farm offers both.The property includes over 60 acres of productive, workable farmland, with the potential to bring additional acres into cultivation. This makes it a strong addition to an existing land base, or an excellent opportunity for those planning to build a country home while renting out the workable acres in a competitive local land-rental market.The balance of the farm consists of bush and pastureland, providing privacy, natural beauty, and flexibility for a variety of uses. The land's layout and elevation contribute to a particularly attractive setting.Conveniently located between St. Thomas and London, along a paved section of Ferguson Line, the property also offers an excellent site for a future residence. A gently elevated area at the top of the hill presents an ideal location to build, with wide views across the surrounding countryside.This property offers flexibility rarely found, an ideal setting to build a country home, paired with productive farmland that adds both income potential and long-term value. (id:53488)
RE/MAX Centre City Realty Inc.
503 Baseline Road E
London South, Ontario
Old South location! Nestled in the spruce trees you'll find a century home with an inviting front porch to enjoy your morning coffee - surprisingly private yet open at the same time! As soon as you walk through the front door, you'll notice the original oak bannister and the 1-inch hardwood floors. To your left, you'll find the living room with a cozy fireplace and built-ins. On to the dining room with more built-ins, a second two-sided fireplace and hardwood floors. To your left is the updated kitchen (2022), with a ceramic floor, quartz countertop, deep double sinks, pantry and stainless steel appliances. Off the dining room is an updated (2022) two piece powder room. At the back of the house you'll find the bright family room with another view of the fireplace and new (2022) sliding doors to the fully fenced back yard. Upstairs is a large 4 piece updated bathroom (2017) and three good sized bedrooms. The newly waterproofed basement (2025) is home to the washer, dryer and freezer with lots of room for storage and "messy" arts and crafts! On major bus route with ONE bus taking you from Parkwood to Victoria Hospital, downtown, St. Joseph's Hospital, University Hospital and Western University! Schools nearby are Mountsfield PS and South Secondary School + many others. Start making YOUR memories in this century home! (id:53488)
London Living Real Estate Ltd.
11 - 1095 Jalna Boulevard
London South, Ontario
Very convenient South London location, steps to everything you may need. White Oaks Mall, Schools, public transit, community indoor pool and library. Easy and quick access to the 401/402. Spacious and bright 3 bedroom, 2 storey unit with a partial finished lower level and fenced patio area. Well maintained by the same owner since 2001. Updated main bath fixtures, newer furnace (approximate 8 years), A/C replaced (approximate 2 years). Owned hot water heater. The kitchen offers newer Frigidaire 'gallery' appliances. This home is move in ready. Attractively priced for a quick possession. (id:53488)
Royal LePage Triland Realty
2304 North Shore Drive
Haldimand, Ontario
Welcome to 2304 North Shore Drive, a prime location nestled just minutes from the shores of Lake Erie. Here you can enjoy easy access to sunlight filled beaches, fishing, boating and all other recreational delights the lake has to offer. The generous sized lot gives you plenty of space for a custom home, outdoor living areas, gardens, a garage and much more can be designed. Create the lifestyle you've always envisioned without compromise. (id:53488)
Blue Forest Realty Inc.
2301 Townline Road
Fort Erie, Ontario
This remarkable 27+ acre Niagara Estate offers TWO newly built luxury homes and a stunning shop and horse facility. An exceptional opportunity for multigenerational living or a high-potential investment. The first of the two beautifully appointed homes is a luxury 1290sq ft bungalow with 2+1 bedrooms and 2+1 bathrooms, high-quality finishes, a durable metal roof, a heated 1-car garage, and a fully finished "daylight" basement with a separate entry. The landscape around this home is ready for your personal touch. The second residence is a landscaped 5-year-old, 2,050 sqft. bungalow with attached garage offering an open concept 3 bedrooms, 2+1 bathrooms and featuring hardwood floors, a finished basement with kitchenette and separate entry. The equestrian amenities here are all BRAND NEW and thoughtfully designed which include a 12000sqft dream equestrian complex with six 12x12' gorgeous stalls, a wash bay, a connected 60x100' indoor riding arena, three gravel-based paddocks sharing five run-in shelters and heated water bowls, and a prepared setup for a 100' x 200' outdoor riding arena. A 48x64' shop makes up a whole wing of this complex hosting an additional four 12x10' metal stalls with direct access to the arena with a 14' roll up door. There is also a 40x50' insulated and heated shop with a 16x12' roll-up door, perfect for equipment storage, business operations, or hobby use. Each building on this property is serviced with natural gas and the two homes have completely separate services which may provide a buyer with the potential for severance (buyers due diligence). Indeed, this is a must-see to truly appreciate all the high-end features and finishes. Please connect with a realtor for a more detailed feature sheet, or to book a tour. (id:53488)
RE/MAX Centre City Realty Inc.
RE/MAX Centre City Phil Spoelstra Realty Brokerage
2301 Townline Road
Fort Erie, Ontario
This remarkable 27+ acre Niagara Estate offers TWO newly built luxury homes and a stunning shop and horse facility. An exceptional opportunity for multigenerational living or a high-potential investment. The first of the two beautifully appointed homes is a luxury 1290sq ft bungalow with 2+1 bedrooms and 2+1 bathrooms, high-quality finishes, a durable metal roof, a heated 1-car garage, and a fully finished "daylight" basement with a separate entry. The landscape around this home is ready for your personal touch. The second residence is a landscaped 5-year-old, 2,050 sqft. bungalow with attached garage offering an open concept 3 bedrooms, 2+1 bathrooms and featuring hardwood floors, a finished basement with kitchenette and separate entry. The equestrian amenities here are all BRAND NEW and thoughtfully designed which include a 12000sqft dream equestrian complex with six 12x12' gorgeous stalls, a wash bay, a connected 60x100' indoor riding arena, three gravel-based paddocks sharing five run-in shelters and heated water bowls, and a prepared setup for a 100' x 200' outdoor riding arena. A 48x64' shop makes up a whole wing of this complex hosting an additional four 12x10' metal stalls with direct access to the arena with a 14' roll up door. There is also a 40x50' insulated and heated shop with a 16x12' roll-up door, perfect for equipment storage, business operations, or hobby use. Each building on this property is serviced with natural gas and the two homes have completely separate services which may provide a buyer with the potential for severance (buyers due diligence). Indeed, this is a must-see to truly appreciate all the high-end features and finishes. Please connect with a realtor for a more detailed feature sheet, or to book a tour. (id:53488)
RE/MAX Centre City Realty Inc.
RE/MAX Centre City Phil Spoelstra Realty Brokerage
77 Sterling Street
London East, Ontario
Incredible opportunity for investors or live in with income opportunity!!! This brand new to be built, purpose built triplex features three spacious 2 bedroom open concept units with projected gross annual income of $79,200.00. Situated on a quiet street just 2 minute drive from Fanshawe College, minutes to down town and quick drive to Western University campus. This 3 unit plan features 3,197 sq ft in total lower level 1090 sq ft main level 1011 sq ft and Upper level 1096 sq ft it is also surrounded by many amenities such as Canadian Super Store, LCBO, restaurants, and bus routes. This location offers strong rental demand and minimal vacancy risk, great addition to anyone's investment portfolio. Great opportunity to pick tenants and set your own rent values with three vacant and ready to go units. Features of this build include exterior is finished with upgraded low maintenance vinyl board siding. Del windows, 9 ft ceilings and vaulted ceiling each unit features luxury vinyl plank flooring, making it ideal for rental wear and tear. All 3 units feature full set of stainless steel appliances, mechanical./storage room, separate high efficiency furnaces, tankless hot water tanks, 100 amp electrical panels, separate hydro meters and A/C. Plenty of parking with potential development at the rear of property. (Buyer to verify zoning details and permissions) (id:53488)
Royal LePage Triland Realty
64 - 40 Tiffany Drive
London East, Ontario
Move-in-ready end-unit townhome, freshly updated with modern finishes throughout. Features 3 bedrooms and 1.5 baths. Updated kitchen with quartz countertops, backsplash, and brand-new stainless steel appliances. New bathroom, new flooring, pot lights, and upgraded light fixtures throughout. Brand-new furnace and A/C (approx. $14,000). Two parking spaces conveniently located directly in front of the unit. Prime location close to Veterans Memorial Parkway, Hwy 401, shopping, and everyday amenities. Turnkey opportunity at an excellent price, book your showing today! (id:53488)
Sutton Group - Select Realty
664 Cheapside Street
London East, Ontario
A great investment opportunity at 664 Cheapside St. This well-configured triplex offers outstanding versatility, featuring a generous 3-bedroom main-floor unit, a spacious 2-bedroom second-floor unit, and a 2-bedroom basement unit - each with its own separate entrance. Ideal for investors or owner-occupiers, this property provides strong rental income potential, the option to live in one unit while renting the others, or a perfect setup for multi-generational living. Conveniently located with easy access to local amenities, schools, shopping, and major transportation routes. The main and lower units are currently tenanted on a month-to-month basis, offering immediate income with future flexibility, while the vacant top-floor unit presents an excellent opportunity to set your own rent or move in right away. A solid addition to any investment portfolio - don't miss out. Schedule your private showing today! (id:53488)
Century 21 First Canadian Corp
315 Caradoc Street N
Strathroy-Caradoc, Ontario
Welcome home! This 1971 quality Baker Construction built home offers the perfect mix of character, comfort, and convenience. A charming and unique two-storey family home that has had numerous upgrades in the last several years. Conveniently located within walking distance of downtown, shopping, and trails. The spectacular backyard flows down into an accessible greenbelt that is home to deer and other wildlife and offers a stunning view no matter what time of year it is. The high quality turf through the whole property means your lawn is always green, and you never have to mow! The main floor is designed for everyday living, featuring a bright family room, a cozy living room, and a high-quality custom kitchen with a breakfast-bar, upgraded lighting, and plenty of storage. Off the living space is a charming three season sunroom - the perfect spot to relax and enjoy coffee, reading, and the great backyard view. Upstairs, you'll find three generous-sized and bright bedrooms as well as a beautiful 5-piece bathroom. The primary bedroom includes a large walk-in closet and the other two bedrooms include plenty of storage, including double closets and built-in dressers. The large basement has been refreshed with new drywall, lighting, and is partially carpeted, creating a perfect spot for a games room, home office, and play area The basement also includes a slate pool table, plenty of storage, and a large walk in cool room. Full list of recent upgrades include:(2018) new 50-year roof with transferable warranty; new electric garage door; full custom kitchen remodel; complete bathroom remodel in both bathrooms; main floor lighting and electrical upgraded; new vinyl plank flooring; upgraded panel box and new lighting throughout basement (2019) walk-in closet in primary bedroom; basement insulation and drywall(2020) new tankless/on-demand water heater and boiler; upgraded attic insulation2021)new heat pump system/air conditioning. (id:53488)
Sutton Wolf Realty Brokerage
18 - 166 Southdale Road W
London South, Ontario
READY FOR MOVE-IN! This modern, end-unit family home is the perfect place for anyone, whether you're a young professional, small family, or looking to downsize! It is in perfect proximity to schools, grocery stores, restaurants, malls, and activity facilities. Recently renovated on the inside, in addition to having a new roof, and new washer and dryer, it is also one of the only units available that has forced air heating and central AC. The private, fully fenced in backyard gives you another area to relax in, or book the private party room to host bigger events! This low maintenance condo (water included) is ready for its new occupants, so book a private showing today! (id:53488)
Blue Forest Realty Inc.
358 Warren Street
Central Elgin, Ontario
Welcome to this delightful 1 1/2 story home tucked away on a sunny corner lot in the sought after lakeside community of Port Stanley. Brimming with character and development potential, this home offers charm and opportunity at every turn. Step inside to a functional kitchen that anchors the main floor, with a full 4-piece bathroom just off to the side. The layout flows into a cozy dining area and an inviting living room perfect for family gatherings or quiet evenings in. The primary bedroom is conveniently located on the main level, while the living room features a separate entrance and its own foyer, adding flexibility to the space. You'll also find a dedicated laundry room and a bonus storage area, adding to the home's everyday practicality, Upstairs, two additional bedrooms provide space for family, guests, or a home office. Outside, the yard offers green space ideal for play, gardening, or simply relaxing in the fresh air. Whether you're searching for a charming full time residence, a weekend escape, or a property with room to personalize and grow, this home is full of potential just minutes from the beach, boutique shops, and the vibrant local dining. Don't miss your chance to make it your own! LOT SIZE - 140.82ft x 115.41ft x 68.05ft x 4.41ft x 46.71ft x 94.67ft. (id:53488)
RE/MAX Centre City Realty Inc.
Pt Lt 14 Con 4 Autumn Road
Trent Hills, Ontario
Build your future on this picturesque 1.15-acre country lot in the heart of Trent Hills. With nearly 200 feet of frontage on newly paved Autumn Road, this gently sloped parcel offers a blend of open space and mature trees-perfect for shade and privacy during warm summer months. The property comes with a dug well already in place, and a handy garden shed ideal for storing tools or your riding mower. Located just minutes from the charming village of Warkworth and a short 35-minute drive north of the 401, this lot balances rural tranquility with accessibility. Zoned RU and ready for your dream home, it's a rare opportunity to enjoy peaceful country living with the essentials already started. Whether you're planning a custom build now or investing for the future, this vacant lot offers great potential in a welcoming rural community. (id:53488)
Fair Agent Realty
147 Westbrook Drive
Middlesex Centre, Ontario
Experience the ultimate in luxury living in this meticulously designed custom home, where every detail has been thoughtfully crafted for comfort, style, and functionality. The main floor showcases A chef's dream kitchen features two full kitchens, including a hidden pantry kitchen with quartz countertops, gas stove, Miele built-in fridge, dishwasher, and microwave. Automated drawers, a touch faucet, and abundant storage make this space as practical as it is beautiful. Upstairs offers three generous bedrooms, each with its own full bath and balcony access. The primary suite boasts a custom-built closet system and a spa-inspired ensuite complete with heated floors and a heated towel rack. The fully finished basement includes a guest bedroom, full bathroom, kitchenette with full depth fridge, and heated floors throughout-ideal for extended family or entertaining. Premium features continue outdoors with a seamless flow through the oversized sliding doors leads to a spacious deck with a full sliding screen and automated awning over the pergola-perfect for indoor-outdoor entertaining. With a heated driveway, heated walkway, heated garage, and drainage tile system. The property is fully landscaped with front and back irrigation, a lush garden, cedar trees, and a heated pool complemented by a wood-burning sauna for year-round enjoyment. This is one of the largest yards in the Edgewater Estates. Additional highlights include central vacuum with hoses on every level, built-in speakers, custom drapery, 2-way adjustable screens for all doors and windows, an office, laundry/mudroom with custom cabinetry, and plenty more upgrades. Every element-from the automated comfort features to the custom finishes-creates a home of exceptional quality and effortless elegance (id:53488)
Sutton Group - Select Realty
234 Kettle Creek Drive
Central Elgin, Ontario
Welcome to 234 Kettle Creek Drive in the charming and family-friendly community of Belmont. This beautifully maintained backsplit offers four spacious bedrooms and two full bathrooms, making it ideal for families or anyone looking for extra space to live, work, and relax. The open-concept main level features a generously sized kitchen that overlooks the bright and inviting family room, complete with a cozy gas fireplace perfect for both everyday living and entertaining. Pride of ownership is evident throughout the home, from the thoughtful layout to the quality finishes. Step outside to your own private backyard oasis, where you'll find a 15x25 on-ground pool, a large deck for outdoor dining and lounging, a hot tub for year-round enjoyment, and a fully fenced, beautifully landscaped yard. Whether you're hosting summer get-togethers or enjoying a quiet evening under the stars, this outdoor space has it all. Located just minutes from Highway 401 and a short drive to London, this home offers the perfect balance of small-town charm and city convenience. Situated in the desirable school district, its a fantastic location for families. This is a move-in-ready home that combines comfort, style, and an unbeatable location don't miss your opportunity to make it yours! (id:53488)
Elgin Realty Limited
520 Canterbury Road
London North, Ontario
Within 500 metres of University Hospital and Western University, 520 Canterbury is the ideal location for the working professional with intent to walk to work, while enjoying an upscale living experience! This 3 bedroom + family home has been totally renovated from top to bottom and down to the studs, with high end amenities throughout and a modern, thoughtful design bringing form and function to the forefront. Warm, natural hardwood grounds the open concept living area, which centres around the heart of the home: the two tone Chef's kitchen with quartz counters, new stainless appliances, a walk-in pantry, a plethora of storage and working spaces to make entertaining a dream. Expansive dining and great room with a focal gas fireplace, a front den that could be easily converted to a 4th bedroom, and a convenient mudroom with built-ins house the washer and dryer. Lastly, a main floor master with luxury ensuite and views to the 240' deep rear and private yard. An open strung staircase leads to the two second floor bedrooms joined by a cheater ensuite. The finished lower level includes vinyl plank flooring, an exceptionally large egress window, allowing options for different uses and configurations. Upgraded James Hardie board, maintenance free exterior, all new windows, and doors, new HVAC and electrical make this home comparable to a new build and is turn key! The home has the added bonus of building a backyard home or office residence with income earning potential! Fully serviced with water, sanitary and electrical in place, 2 and 3 bdrm plans are available on request! This property offers the ultimate live/work/play experience and could be yours today! (id:53488)
Royal LePage Triland Realty
Contact Melanie & Shelby Pearce
Sales Representative for Royal Lepage Triland Realty, Brokerage
YOUR LONDON, ONTARIO REALTOR®

Melanie Pearce
Phone: 226-268-9880
You can rely on us to be a realtor who will advocate for you and strive to get you what you want. Reach out to us today- We're excited to hear from you!

Shelby Pearce
Phone: 519-639-0228
CALL . TEXT . EMAIL
Important Links
MELANIE PEARCE
Sales Representative for Royal Lepage Triland Realty, Brokerage
© 2023 Melanie Pearce- All rights reserved | Made with ❤️ by Jet Branding
