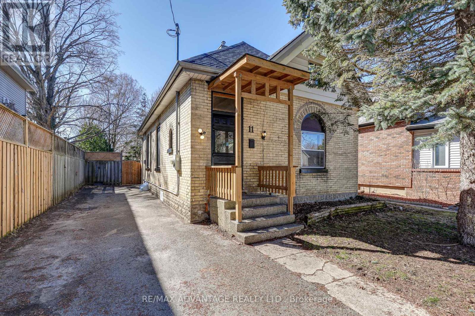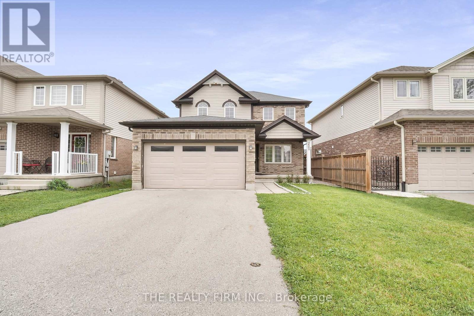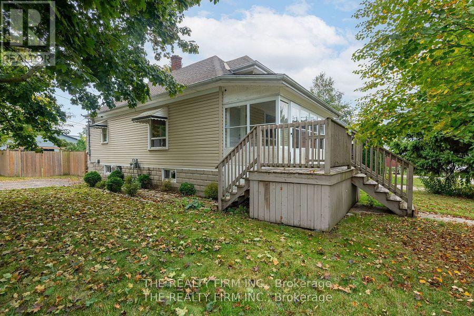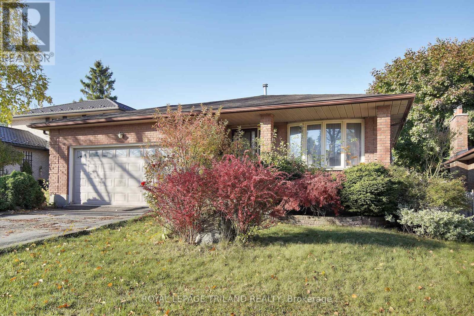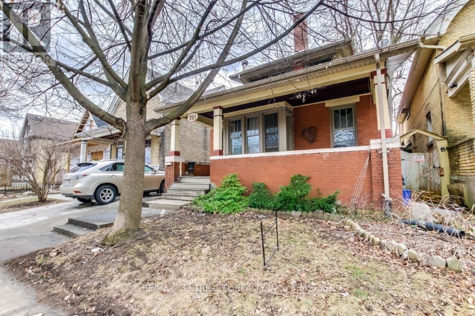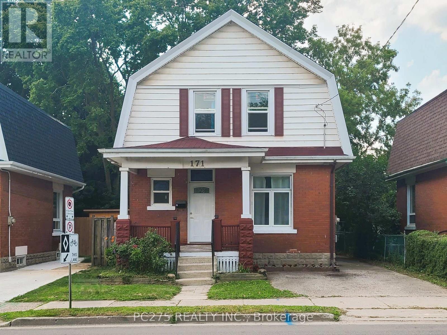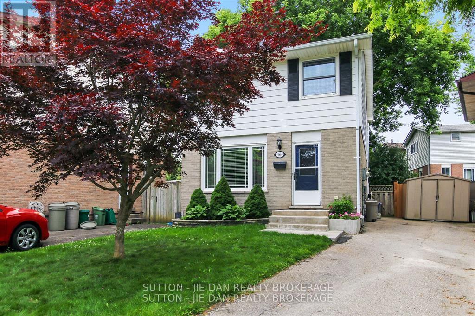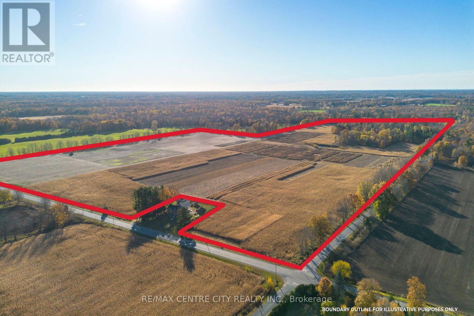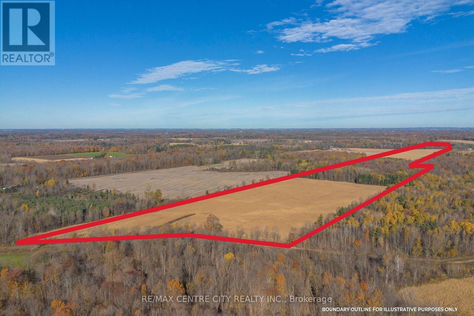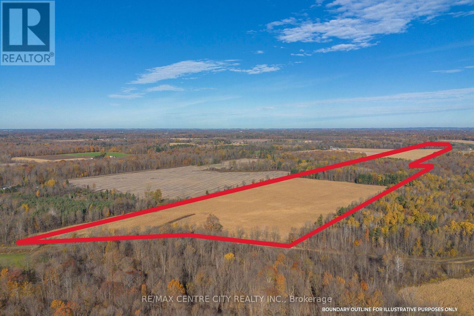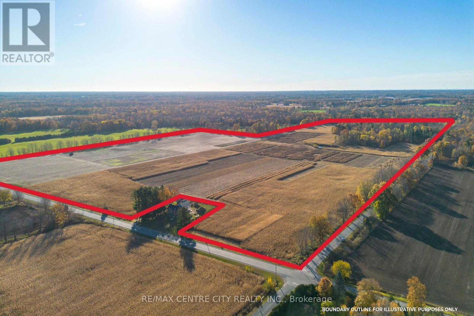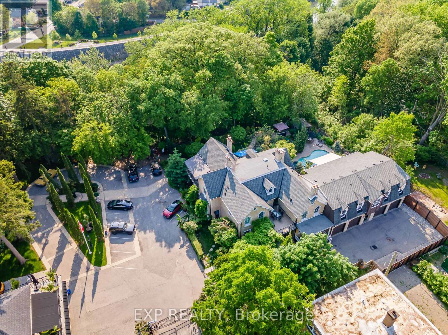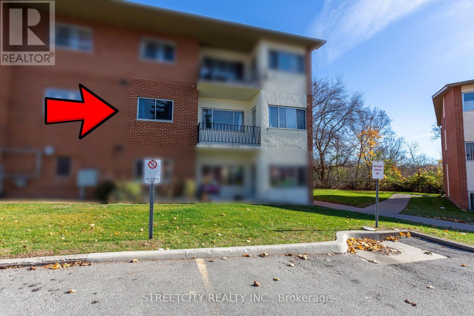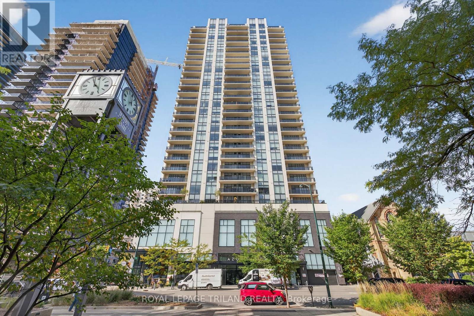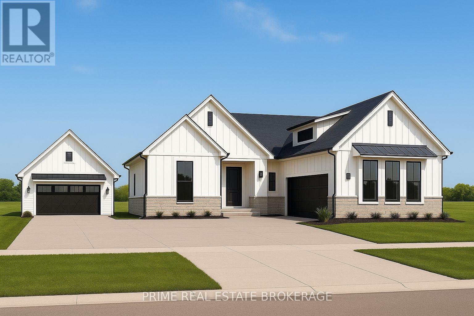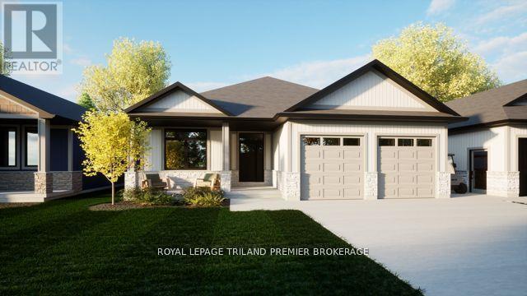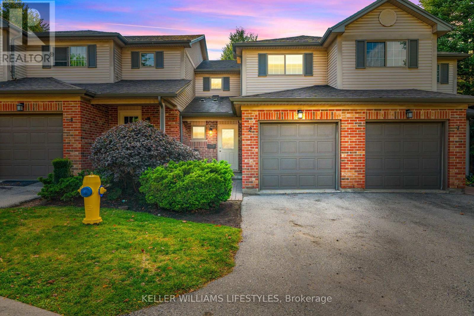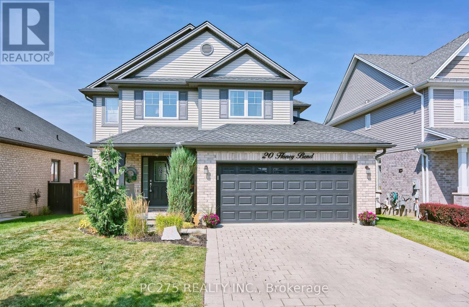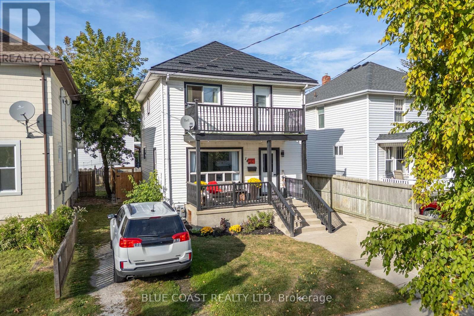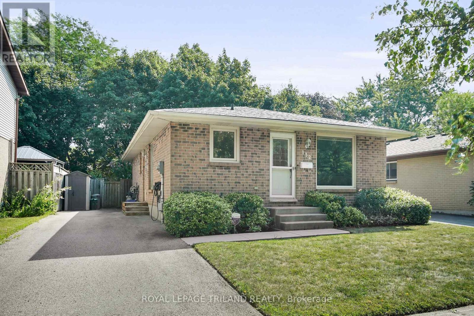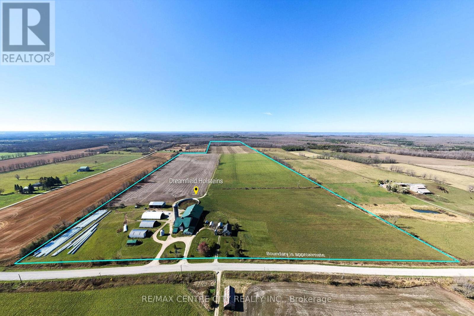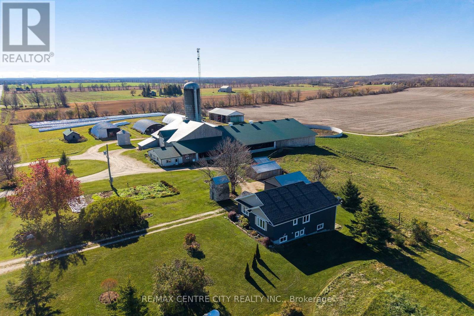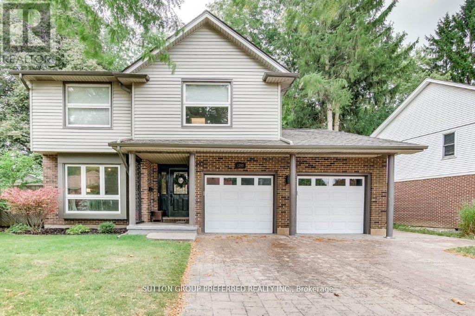11 Josephine Street
London South, Ontario
Welcome to 11 Josephine St. Inside, the bright and airy main level features a half-vaulted ceiling and beautiful arched stained glass windows in the living room, adding timeless character. A stylish open staircase leads to the loft-style primary bedroom, complete with two opening skylights and ample closet space. Prefer to avoid the stairs? A second main-floor bedroom offers flexibility and convenience.The open-concept kitchen boasts a breakfast bar, built-in dishwasher, and a microwave range hood... the perfect blend of function and style. Additional perks include main-floor laundry and extra pantry storage. Recent updates include: freshly painted throughout (2025), newer vinyl laminate flooring on the main floor (2025), updated bathroom (2025). Step outside to your private, fully fenced backyard - a true urban oasis. Relax or entertain on the two-tier deck with a shade trellis, surrounded by generous green space. Plus, the long paved driveway offers plenty of parking. Newly re-shingled roof (2024), brand new energy-efficient gas furnace (2024), and A/C (2024)! Welcome to this charming yellow brick home, ideally located near Victoria Hospital with convenient access to the river, scenic bike trails, and Chelsey Green Park. Public transit is just steps away, making commuting a breeze. Come see this fantastic home in person. Please Note: Living room, primary bedroom, and second bedroom have been virtually staged. (id:53488)
RE/MAX Advantage Realty Ltd.
2590 Tokala Trail
London North, Ontario
Welcome to Foxfield, a high-sought after neighbourhood in Northwest London. This six-bedroom, four-bathroom, two-kitchen house, which was built in 2013 offers many options for new potential owners. With a basement kitchen and egress windows, this property could be suited for those looking for an in-law suite, multi-generational living, an income generator, or even as a full investment property. Located close to Western, this location appeals to students and young professionals with great access to public transportation as well as all local amenities. The main floor offers plenty of space to spread out, with high ceilings, hardwood and tile floors, and two living areas that work great for relaxing or entertaining. The kitchen features quartz counters, stainless steel appliances, lots of storage, and opens directly to a deck overlooking the fully fenced backyard.Upstairs, you'll find four nicely sized bedrooms, including a large primary with walk-in closet and private 4-piece ensuite. A second 4-piece bath is also located upstairs. The finished basement adds even more living space with an in-law suite that includes a kitchenette, large rec room, two bedrooms, and another 4-piece bath.Welcome to 2590 Tokala Trail! (id:53488)
The Realty Firm Inc.
1279 York Street
London East, Ontario
Attention First-Time Buyers, Downsizers & Investors! Move-in ready 2-bedroom, 1-bath bungalow in an up-and-coming East End neighborhood just off Oakdale Ave. This well-maintained, open-concept home includes an enclosed sunroom, a large backyard with deck perfect for entertaining plus a fully fenced corner lot. Unfinished basement provides great storage and future potential. Quiet, tree-lined street with public transit nearby. Minutes to 100 Kellogg Lane, Western Fair District, shopping, restaurants, downtown, Fanshawe College, and quick access to the 401. (id:53488)
The Realty Firm Inc.
42 Applegreen Grove
London South, Ontario
All-brick, one-floor back split in an A+++ Westmount location on a quiet cul-de-sac! This full-sized home sits on a generous lot and features two kitchens, two full baths, and 3 + 1 bedrooms-perfect for extended family or in-law potential. Enjoy hardwood floors, a natural wood fireplace, and peace of mind with a roof replaced within the last five years. Some updates needed, but incredible value here-the most affordable home on the street! Some photos are virtually staged. (id:53488)
Royal LePage Triland Realty
781 Dufferin Avenue
London East, Ontario
Opportunity knocks at 781 Dufferin Avenue ! This up down duplex is owner occupied and offers income potential from the vacant one bedroom upper unit. Located near some of East London's most exciting amenities, the main level unit is owner occupied and features a total of two bedrooms, and full bath. The kitchen and living room are located on the main floor as well. With two separate entrances, the upper unit is vacant and move-in ready. The upper unit is a 1-bedroom apartment, currently vacant providing immediate potential for rental income. This property is conveniently located near many of East London's most popular amenities including the Western Fair, the artisan market, raceway, casino, sports complex, and 100 Kellogg Lane, which includes The Factory, Powerhouse Brewery, and other unique attractions. Whether you're an investor or looking for a multi-functional property, 781 Dufferin Avenue is a rare investment opportunity in a highly desirable location. Property is to be sold in as is condition. (id:53488)
RE/MAX Centre City Realty Inc.
171 Egerton Street
London East, Ontario
Spacious, clean, and plenty of recent updates throughout, add this to the list as an option with numerous excellent uses depending on your needs! Whether you need an in-law suite, are looking to own a home while renting out your basement, or an investor looking for a well located rental property near public transit, this turn-key opportunity is yours for the taking. Updates include new flooring throughout (2025), a new AC unit (2025), new kitchen install (2025), new windows throughout (most recent 2nd floor windows 2025), newly replaced light fixtures (2025), and newer bathrooms. Other features that have been done within the last 10 years also include the furnace, roof, and other windows. As for modern improvements, the home has had all the electrical updated to modern standards, and all windows are now modern. Outside the home, enjoy a back deck, shed, fully fenced and tidy back-yard with patio, and a private side entrance for your in-law suite. With no up front expenses necessary, additional income support, and all these features at such a great price, it is time for your next purchase! (id:53488)
Pc275 Realty Inc.
55 Constable Court
London North, Ontario
Nestled on a quiet court . This charming home has been well maintained and demonstrates pride of ownership throughout. Plenty of sunlight enters through the large front facing bay window and fills the open concept main floor. The updated open eat-in kitchen area is maximized with a bonus dining table. From the kitchen walk out onto your deck and into the fully fenced backyard. The upper level is carpet free and hosts three bedrooms with updated windows and a full bathroom. The north facing bedrooms are perfectly situated for multiple uses including a home office with view of the quiet court. The basement is finished and features a cozy wood burning fireplace. The New HVAC system (2021) , electrical breaker panel (2022) Newer flooring, frshly painted, Insulation in basement and attic (2022) are JUST A FEW items on the long list of updates Continued pride of ownership sets this home apart from the rest. The surrounding area offers something for everyone! Bus routes within two minute walking distance, direct route to UWO, popular shopping centres, outlet malls, restaurants, Masonville Mall, The award winning Canada Games Aquatic Centre, hiking / biking and much more. (id:53488)
Sutton - Jie Dan Realty Brokerage
8916 Coyle Road
Bayham, Ontario
This 133 Acre bare land parcel in Elgin County's East end is located 10km South of Tillsonburg and 3 Km East of Straffordville on the SE corner of Coyle Road and Heritage Line. This attractive block is made up of 103 productive workable acres and 27 acres of healthy woodlot, as well as an irrigation pond. The soil type here is pretty typical for the area, with sandy soil types typical for tobacco land and loved by produce growers, this soil also makes for productive cash crop land. This would be an excellent piece to add to your land base! (id:53488)
RE/MAX Centre City Realty Inc.
RE/MAX Centre City Phil Spoelstra Realty Brokerage
Pt Lt 140&141 Col Talbot Road
Norfolk, Ontario
114 Acres of bare land in Ontario's Garden County ofNorfolk, located 6 Miles south of Tillsonburg, and only4 miles East of Straffordville, near the crossroads ofColonel Talbot and Norfolk County Road 23. The acreage here is made up of 82 Productive Workable acres with the balance being a healthy mixed bush and a 1/4 acre irrigation pond. The Soil type on theland here is pretty typical for Norfolk County, with theFront Field being a lighter ground, great for growing produce, or cash crops, with access to the pond. Agood portion of this field is systematically tile drained@ 30 Foot spacing. The back field is also seasonally accessible from the Baseline road, where you have 35workable acres containing a bit of a heavier soil type, great for all typical cash crops. The zoning on this property also offers an amazing opportunity to take advantage of the picturesque setting to build your dream home in the country! (id:53488)
RE/MAX Centre City Realty Inc.
RE/MAX Centre City Phil Spoelstra Realty Brokerage
Pt Lt 140&141 Col Talbot Road
Norfolk, Ontario
114 Acres of bare land in Ontario's Garden County ofNorfolk, located 6 Miles south of Tillsonburg, and only4 miles East of Straffordville, near the crossroads ofColonel Talbot and Norfolk County Road 23. The acreage here is made up of 82 Productive Workable acres with the balance being a healthy mixed bush and a 1/4 acre irrigation pond. The Soil type on the land here is pretty typical for Norfolk County, with theFront Field being a lighter ground, great for growing produce, or cash crops, with access to the pond. Agood portion of this field is systematically tile drained@ 30 Foot spacing. The back field is also seasonally accessible from the Baseline road, where you have 35workable acres containing a bit of a heavier soil type, great for all typical cash crops. The zoning on this property also offers an amazing opportunity to take advantage of the picturesque setting to build your dream home in the country! (id:53488)
RE/MAX Centre City Realty Inc.
RE/MAX Centre City Phil Spoelstra Realty Brokerage
8916 Coyle Road
Bayham, Ontario
This 133 Acre bare land parcel in Elgin County's East end is located 10km South of Tillsonburg and 3 Km East of Straffordville on the SE corner of Coyle Road and Heritage Line. This attractive block is made up of 103 productive workable acres and 27 acres of healthy woodlot, as well as an irrigation pond. The soil type here is pretty typical for the area, with sandy soil types typical for tobacco land and loved by produce growers, this soil also makes for productive cash crop land. This would be an excellent piece to add to your land base! (id:53488)
RE/MAX Centre City Realty Inc.
RE/MAX Centre City Phil Spoelstra Realty Brokerage
3 - 80 Barton Street
London East, Ontario
Welcome to Blackfriars Estate! This Private Gated "Raleigh House" Condo is nestled in the Trees overlooking the Thames River, steps away from vibrant Downtown. Designed and Built By DUO Ltd in 2013, this very unique home has all the Comforts of Quality Modern Construction set within the charm of a Historic Estate. Architectural Elegance embraces this 2 Bedroom, 2 Bath Home.The main floor features an elevator for ease of access, radiant in-floor heat, a Chefs kitchen, vaulted ceilings and office space. Large Bedroom and Bathroom with double shower.Notably this home offers two Terraces, East Facing (230sf) for morning coffee fitted with BBQ gas line and a West Facing (324sf) overlooking the pool and river, a perfect place to entertain and watch movies at night.Spacious Living & Dining Room with Stately Fireplace and access to West Balcony. Main Floor laundry. Upper Master Retreat is blended with the 5pc Ensuite Bath w/ Jetted Tub - unwind from the day. Efficient use of space with built-in cabinetry and a walk-in closet. All of this set amongst serene landscaped grounds, steeped in history and natural beauty. Commons Elements include the Pool, Outdoor Kitchen, a variety of private seating areas and a Tree House overlooking the river for nature enthusiasts. Exclusive oversize Garage + 1 Exterior parking spot & assigned storage locker are included. Condo Fee includes Heat & Water. New Ductless A/C units. Whole Home is wired in for a sound system. (id:53488)
Exp Realty
210 - 1172 Hamilton Road E
London East, Ontario
Excellent Investment Opportunity! Fully leased with new tenants as of Nov 2025, offering immediate rental income and positive cash flow. Features brand-new flooring, appliances, granite countertops, a chef's kitchen sink, crystal light fixtures, and custom heat registers. Prime location - just 5 mins to Hwy 401 and Argyle Mall with Walmart, No Frills, GoodLife, Home Depot & more. Close to East Park and scenic biking/hiking trails. (Photos taken before tenant occupancy.)Book your showings today!! (id:53488)
Streetcity Realty Inc.
2308 - 505 Talbot Street
London East, Ontario
The Azure! Situated on the 23rd floor, this unit offers unobstructed panoramic western views stunning in every season and highlighted by remarkable sunsets. With over 1,400 sq. ft. of living space plus a 160 sq. ft. balcony, this two-bedroom plus den, two-bathroom condo combines convenience, thoughtful design and modern finishes. The kitchen features built-in appliances, quartz countertops, backsplash and island seating. An open-concept layout provides a dedicated dining area and flows into the living room, complete with electric fireplace, recessed ceiling detail, and balcony access. The primary suite includes a walk-in closet, 4-piece ensuite, and its own balcony entry. Additional conveniences include in-suite laundry, ample storage, an owned parking space located directly off the elevator access, and a same-floor storage locker. Residents enjoy exceptional building amenities, including a 29th-floor rooftop patio with BBQs, lounge seating, gas fire pit and picnic space, fitness room, golf simulator, pool table, library, seating areas with wet bar and a guest suite. Reasonable condo fees include heating, cooling, water, and building insurance/maintenance. Walk to restaurants, shops, Covent Garden Market and Canada Life Place. All of this in a prime downtown location, within a highly regarded building offering exceptional amenities and suited for any lifestyle! (id:53488)
Royal LePage Triland Realty
Lot 18 Hardy Drive
Strathroy-Caradoc, Ontario
A Rare Lot layout in Southgrove Meadows. Welcome to this exceptional new-build opportunity with design and finish options available.Choose the layout, style, and features that fit your lifestyle - crafted with the quality and attention to detail Tandem Builders is known for. This Bungalow home located in the final phase of Southgrove Meadows, one of Strathroy's most desirable neighbourhoods, offers 2,000 sq ft of above-grade living space with timeless appeal and modern function. While having an oversized lot with the ability of adding a detached garage/shop or potentially ADU. All while leaving room for a pool or open greenery in the backyard.This thoughtfully designed home features 3 spacious bedrooms and 2 bathrooms, ideal for growing families or those who love to entertain. The main floor offers a bright and open layout, perfect for everyday living. You'll love the well-appointed kitchen that flows into the dining and living areas, all overlooking the backyard.The primary suite is complete with a walk-in closet and elegant ensuite. Two additional bedrooms and a full bath provide ample space for kids, guests, or a home office.Enjoy the convenience of a tandem-style garage offering space for multiple vehicles or additional storage, plus quality finishes throughout that reflect Tandem Builders' reputation for excellence.Set on a beautiful lot just steps from Caradoc Sands Golf Club and within walking distance toWalmart, Canadian Tire, LCBO, and more, this home also provides access to great schools and everyday essentials.Don't miss your chance to secure your lot and start customizing your forever home in Southgrove Meadows - where lifestyle meets location. (id:53488)
Prime Real Estate Brokerage
10159 Victoria Street
Lambton Shores, Ontario
TO BE BUILT - Welcome to beautiful Port Franks, where your newly built home by Carrington homes awaits you! The expansive bungalow is situated in the heart of Port Franks on a quiet treed lot. Currently to be built this bungalow boasts 1568 sq ft of expertly designed living space featuring 2 bedrooms and 2 bathrooms. Enter through the front door into the generous foyer with views right to the rear of the home, through to the open concept living area consisting of great room with electric fireplace and large rear window, dining room with direct backyard access and kitchen loaded with storage and featuring a 8ft island with breakfast bar, custom cabinetry, quartz countertops and walk in pantry. The main floor is complete with two generous bedrooms including the primary suite featuring walk in closet, 4-piece ensuite with tiled shower and glass enclosure and vanity with double sinks and quartz countertops; main bathroom and convenient main floor laundry/mudroom. Enjoy your morning coffee on the covered front porch, or the backyards 12'x 12' covered deck. This home truly has it all, nestled in nature. (id:53488)
Royal LePage Triland Premier Brokerage
2 - 505 Proudfoot Lane
London North, Ontario
Fantastic west London location with quick access to downtown, Western University, restaurants, shopping, gyms, and trails. This bright and inviting townhome features an open-concept main floor with a living room warmed by a gas fireplace and surrounded by large windows with leafy views. The kitchen provides great storage and walk out through garden doors to a private deck, perfect for relaxing or entertaining. Upstairs offers two spacious bedrooms, with the primary enjoying ensuite privilege to a bathroom complete with soaker tub and separate shower. The lower level expands your living space with a finished family room, full bath, laundry, den or possible third bedroom and storage. Recent updates include a new furnace and central air (2019), refreshed flooring, paint, and light fixtures. Low-maintenance living in a prime location close to campus and the city core. (id:53488)
Keller Williams Lifestyles
20 Honey Bend
St. Thomas, Ontario
Welcome to Your Dream Home! Step into this beautifully designed large open-concept main floor that's perfect for entertaining and everyday living. The spacious kitchen features a generous pantry, ideal for all your storage needs, while the convenient main floor laundry adds everyday ease. Upstairs, you'll find an oversized primary bedroom complete with a luxurious 4-piece ensuite and walk-in closet. Two additional generously sized bedrooms, a second 4-piece bathroom, and a cozy sitting area -- perfect for curling up with a good book, or a home office space -- making this home ideal for families. The fully finished basement offers a comfortable family room, an additional bedroom, and another 4-piece bathroom, providing plenty of space for guests or teens. Enjoy outdoor living in the fenced-in backyard, which backs onto a peaceful walking path -- a serene backdrop in a quiet, family-friendly neighborhood. Don't miss out on this exceptional home that perfectly blends space, comfort, and convenience! (id:53488)
Pc275 Realty Inc.
1215 Michael Street
London East, Ontario
Welcome to 1215 Michael St, a charming all-brick bungalow offering both comfort and opportunity. Perfect for first-time buyers or savvy investors, this well-kept home features a solid brick exterior that delivers timeless curb appeal and lasting durability. Inside, the practical layout provides a welcoming space to make your own. A separate side entrance adds excellent potential for a secondary suite, duplex conversion, or ARU, giving buyers options for rental income, multigenerational living, or long-term investment growth.The property also includes a detached garage ideal for storage, a workshop, or future development. With its spacious lot and flexible potential, this home is a versatile opportunity ready to be tailored to your needs. Location is another highlight: just steps from Fanshawe College, public transit, shopping, dining, and entertainment. Whether youre a student, commuter, or simply value convenience, youll appreciate being close to all the essentials while still enjoying a quiet residential setting.This is your chance to secure a property that works as a comfortable starter home today and a smart investment for the future. Dont miss outschedule your showing at 1215 Michael St and see the possibilities for yourself. (id:53488)
Thrive Realty Group Inc.
144 Richard Street
Sarnia, Ontario
Welcome to 144 Richard Street - a stunningly renovated 3-bedroom, 1-bathroom home where modern style meets everyday comfort. Bright and inviting, this home features fresh flooring, updated lighting, and a freshly painted interior that sets the perfect backdrop for your personal touch. The brand-new kitchen showcases sleek cabinetry, stylish countertops, and modern appliances ideal for both cooking and entertaining. A fully updated bathroom adds to the homes move-in-ready appeal. With three spacious bedrooms, theres plenty of flexibility for a growing family, a home office, or guest space. Basement provides a blank canvas to create the space you've always wanted. Thoughtful updates throughout make this home functional, stylish, and ready for its next chapter. Don't miss the chance to make it yours! (id:53488)
Blue Coast Realty Ltd
132 Ardsley Crescent
London North, Ontario
Welcome to this charming bungalow nestled in the heart of the family-friendly White Hills. This 3-bedroom, 2-bathroom one floor is a great condo alternative. The main floor offers a functional layout, featuring a bright and inviting living room, a well-appointed kitchen and a dining area. Three bedrooms (virtually staged) and a updated main bath complete the main floor. The fully finished basement provides an additional bathroom and a large family room space offering a private retreat for guests or family members. The laundry facilities are also conveniently located on this level.Step outside to discover a private, fully fenced backyard, a blank canvas for your landscaping creativity and outdoor entertaining. A deck awaits your personal touch, offering the ideal spot for morning coffee or evening gatherings. Recent major updates completed in 2016, including the roof, furnace, air conditioner and front window which will provide confidence and comfort for years to come.This home is an excellent option for first-time buyers or those looking to downsize, offering a fantastic combination of location and potential. It's perfectly situated close to local parks, schools, and amenities. With a bit of vision, this bungalow can be transformed into the perfect place to call home. (id:53488)
Royal LePage Triland Realty
595224 4th Line
Blue Mountains, Ontario
Welcome to Dreamfield Farms, located Southwest of Collingwood just outside Gibraltar. This dairy operation features 125 acres of gravel bottom naturally drained land with 95 acres of prime workable land. The property includes a meticulously cared for 3 bed, 2 bath home built in 2015. The barn was renovated in 2013 with the addition of a new milk house, manure storage and 48 tie stalls with cows tied tail to tail, a barn scraper behind and fed with a stationary TMR mixer to an alleyway feed cart out front. There is also a newly added 14' x 120' liquid manure pit added in 2022. The sale includes a closed herd of registered Holsteins and offers 56.17 kg of saleable quota; it's an excellent opportunity for entry into the dairy world, expanding your dairy operation or relocating to Ontario's outdoor wonderland. This area provides work-life balance at its finest! (id:53488)
RE/MAX Centre City Realty Inc.
RE/MAX Centre City Phil Spoelstra Realty Brokerage
595224 4th Line
Blue Mountains, Ontario
Welcome to Dreamfield Farms, located Southwest of Collingwood just outside Gibraltar. This dairy operation features 125 acres of gravel bottom naturally drained land with 95 acres of prime workable land. The property includes a meticulously cared for 3 bed, 2 bath home built in 2015. The barn was renovated in 2013 with the addition of a new milk house, manure storage and 48 tie stalls with cows tied tail to tail, a barn scraper behind and fed with a stationary TMR mixer to an alleyway feed cart out front. There is also a newly added 14' x 120' liquid manure pit added in 2022. The sale includes a closed herd of registered Holsteins and offers 56.17 kg of saleable quota; it's an excellent opportunity for entry into the dairy world, expanding your dairy operation or relocating to Ontario's outdoor wonderland. This area provides work-life balance at its finest! (id:53488)
RE/MAX Centre City Realty Inc.
RE/MAX Centre City Phil Spoelstra Realty Brokerage
1295 Hastings Drive
London North, Ontario
Masonville beauty with separate entrance to lower level potential income with, Rec Room, Bedroom, Kitchen, 4 piece bathroom and tons of storage (very bright). This 2 storey comes with chefs dream newer kitchen with appliances, huge granite island and counter tops with natural light, plus skylight and pot lights overlooking family room with wood burning fireplace (as is condition, never used), sliding door to large deck and private side deck for lower unit if needed. Main level laundry, living room as well. 2nd level has 3 large bedrooms and hardwood floors, master has fully renovated ensuite with shower, double vanities and spacious custom walk-in closet, also fully renovated 5-piece kids bathroom. 5 minute walk to Masonville Mall and all amenities, minutes to UWO, and University Hospital. Past updates: all windows except 2, electrical panel, shingles, eavestrough 2015, exterior doors 2014, patio door, furnace 2012, central air 2021, epoxy garage floor 2022, updated garage door, main deck 2019, shed at side of house. BBQ gas line outside. Fabulous schools as well. (id:53488)
Sutton Group Preferred Realty Inc.
Contact Melanie & Shelby Pearce
Sales Representative for Royal Lepage Triland Realty, Brokerage
YOUR LONDON, ONTARIO REALTOR®

Melanie Pearce
Phone: 226-268-9880
You can rely on us to be a realtor who will advocate for you and strive to get you what you want. Reach out to us today- We're excited to hear from you!

Shelby Pearce
Phone: 519-639-0228
CALL . TEXT . EMAIL
Important Links
MELANIE PEARCE
Sales Representative for Royal Lepage Triland Realty, Brokerage
© 2023 Melanie Pearce- All rights reserved | Made with ❤️ by Jet Branding
