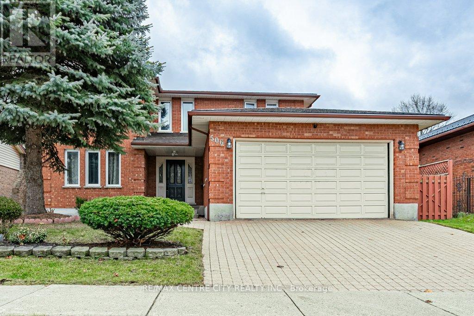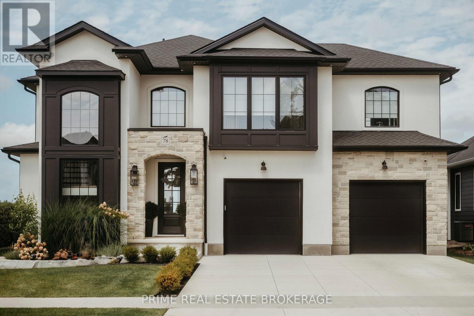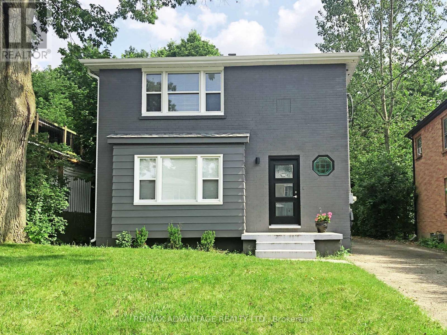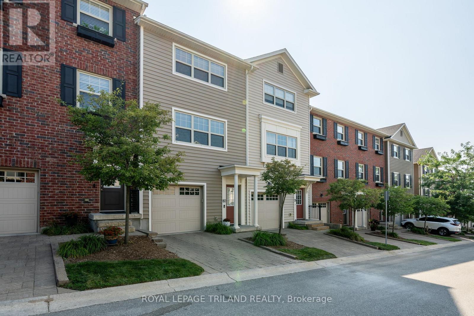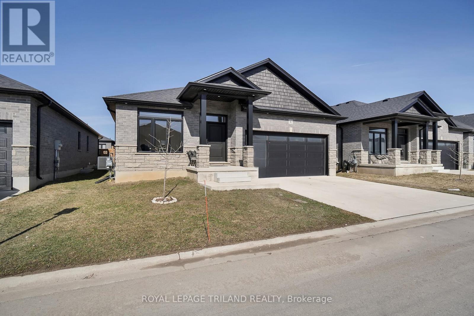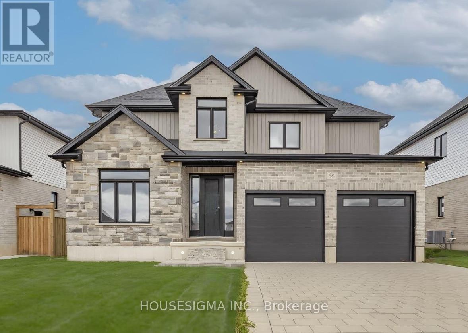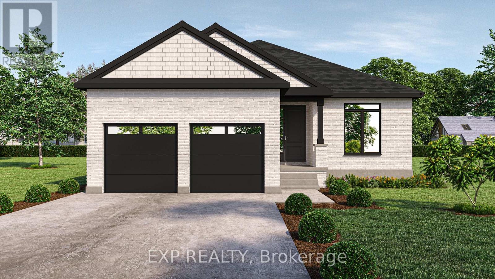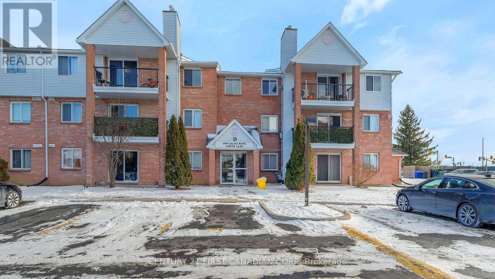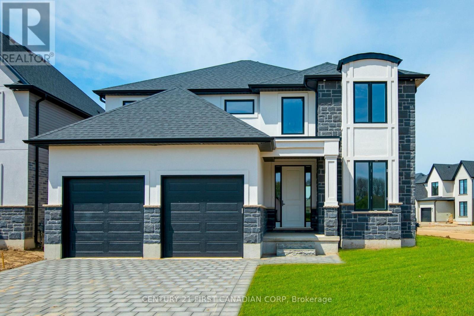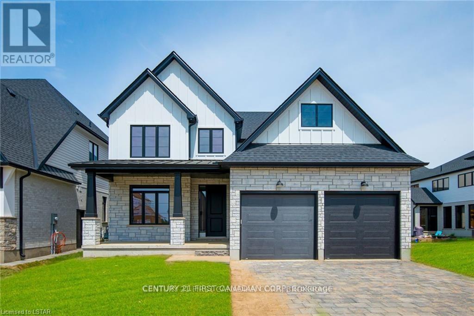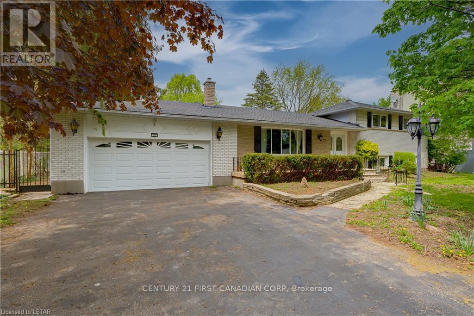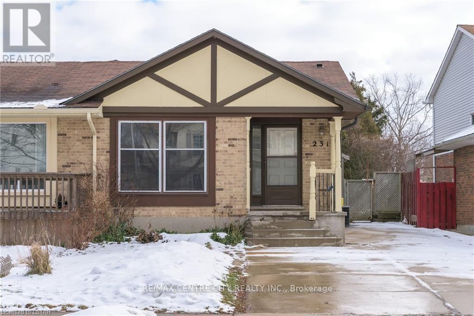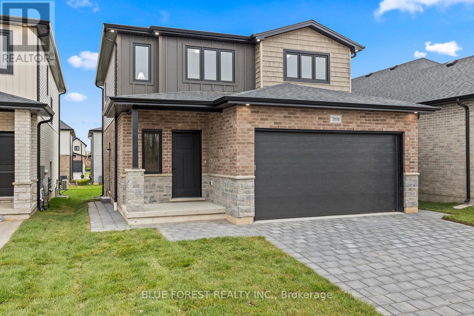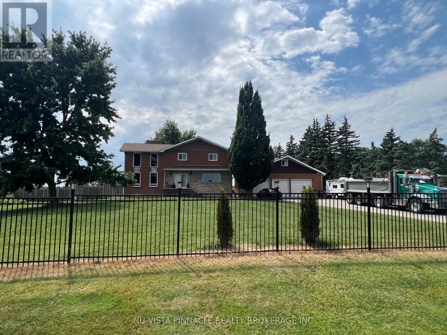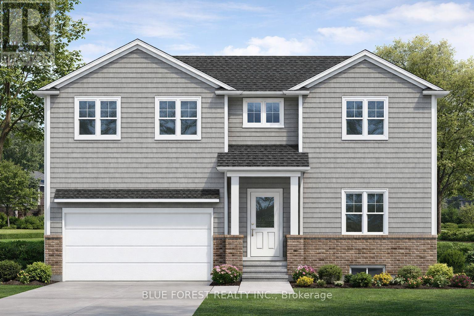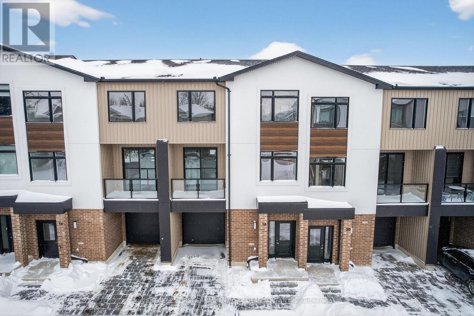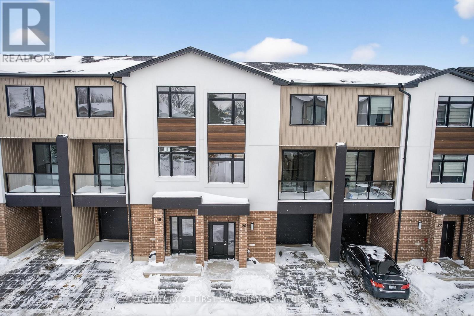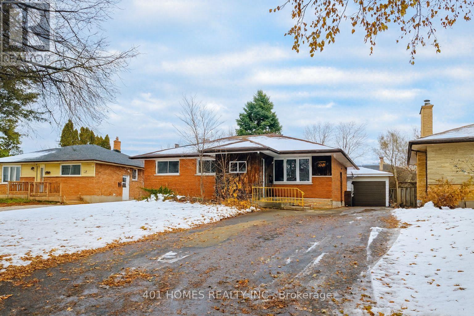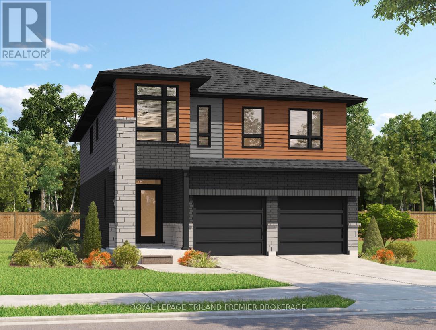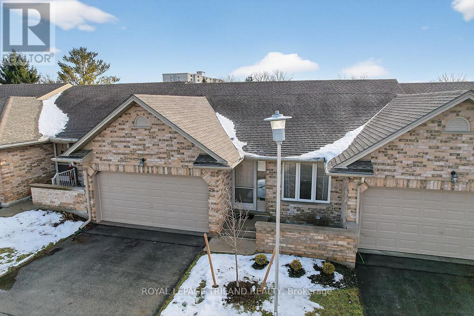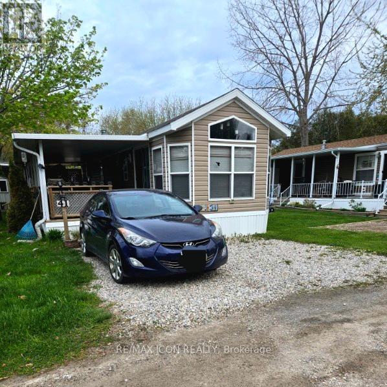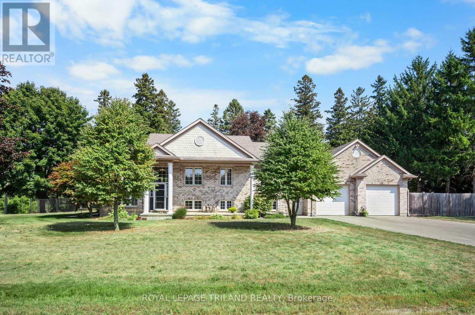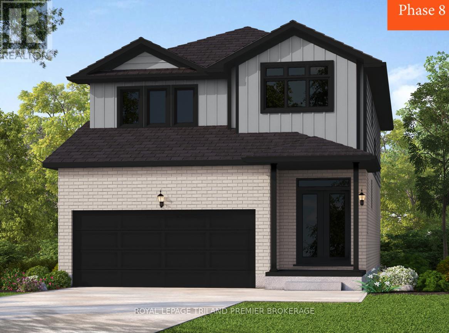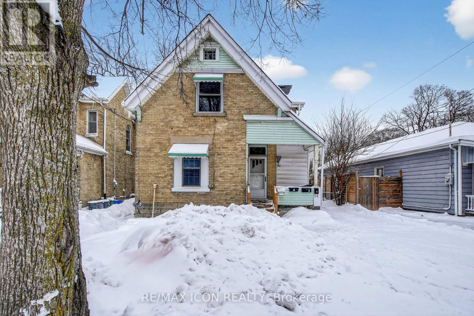506 Eaton Park Drive
London South, Ontario
Welcome to 506 Eaton Park Drive in London's Berkshire Village Community. This executive 2 Storey, 5 bedroom, 4 bathroom home spans over 2500 square feet above ground with additional 1260 square feet of finished space in the lower level. The exterior is made of beautiful red brick and the property is steps to shops, banks, schools, major city routes, public transit and hospitals. The main level features a large open foyer that leads to a formal living room, and an eat in kitchen which opens to the family room. There is also a separate formal dining room and an office. The main floor laundry room and a 2 piece bathroom are conveniently located and inside access to the oversized double car garage. There is also a large sun room off the rear serving as a 3 season sunroom. Ascend the winding staircase to the upper landing which invites you to 4 large bedrooms each with double closets, 2 of which also have walk in closets. The master bedroom is finished with a 4 piece ensuite, walk in wardrobe and a Juliet balcony. The upper hardwood flooring is pristine. The finished basement features an in law suite with living room, bedroom, bathroom, dining room, kitchen, and plenty of storage. Steps to shopping, public transit, schools and major routes. (id:53488)
RE/MAX Centre City Realty Inc.
78 Optimist Drive
Southwold, Ontario
Experience a masterclass in custom design at 78 Optimist Drive, a designer-built residence by Halcyon Homes where French vintage charm meets sleek transitional modernism. Spanning 2635 square feet of curated luxury, this home is defined by its architectural precision, featuring elegant arches, bespoke millwork, and warm wood tones bathed in abundant natural light. The heart of the home is a chef's sanctuary, anchored by a stunning 10-foot ribbed island, premium cream-and-wood cabinetry, and brushed gold accents. Flowing seamlessly, a discreet entrance lies a hidden butler's pantry, complete with classic checkered tile, open shelving, and a dedicated coffee bar, the perfect blend of high-end utility and sophisticated surprise. The main living area, characterized by soaring wood-beam ceilings and a minimalist fireplace, flows through double French doors to an expansive covered patio, creating indoor-outdoor living for year-round entertaining. The upper level features a vaulted primary suite, a spa-like haven with a barrier-free glass shower and a freestanding soaking tub. The thoughtful layout is engineered for modern family life, offering three additional bedrooms, a Jack & Jill bath, and the rare convenience of dual laundry rooms on both levels, alongside a high-capacity mudroom. Built with Halcyon's signature dedication to curated quality, including site-finished hardwoods, fine details, and flawless finishes. This property is situated in the peaceful Southwold community of Talbotville. 78 Optimist Drive is more than just a residence; it is a home beyond that transcends the floor plans, built for those who demand both everyday functionality and extraordinary elegance. (id:53488)
Prime Real Estate Brokerage
206-208 Barry Place
London North, Ontario
Prime duplex located in the highly desirable Oxford Park neighbourhood, just minutes from Downtown London and Western University (UWO). This property sits on an exceptional 272-foot deep lot (.334 acre), offering rare future development potential. The home features a legal duplex configuration with: One 3-bedroom unit (currently leased $2500 inclusive until April 30, 2026)One 2-bedroom unit (currently leased $1850 inclusive until January 31, 2027)Both units have been beautifully updated, making this a turnkey opportunity for investors or owner-occupiers. Key Highlights: Engineering drawings included for Additional Residential Units (ARUs) 7 additional bedrooms, Newer stainless appliances, newer windows, doors, roof, and insulation. Strong rental demand area close to transit, schools, parks, and amenities. Excellent long-term appreciation and redevelopment potential. A unique opportunity to acquire a high-quality asset in one of London's most sought-after locations. (id:53488)
RE/MAX Advantage Realty Ltd.
80 - 1850 Beaverbrook Avenue
London North, Ontario
Welcome to this impeccably maintained and move-in ready 2-bedroom, 2.5-bathroom townhouse condo designed to impress with a well-designed layout, refined finishes, and abundant natural light. The open-concept second floor features a stylish kitchen with an oversized island, quartz countertops, and plenty of space for cooking and gathering. The living area is warm and inviting, with a built-in media unit and a cozy fireplace, perfect for relaxing or entertaining. Upstairs, the spacious primary bedroom includes a private ensuite and double closets, while the second bedroom also offers double closets and easy access to a full bath. Step outside to enjoy your east-facing deck-ideal for morning sun and fresh air. The large 2-car tandem garage provides ample space for parking plus storage or a small workshop. Set in a well-landscaped complex with its own playground, this home offers a great mix of comfort, function, and community. A wonderful place to call home! (id:53488)
Royal LePage Triland Realty
6 - 383 Daventry Way
Middlesex Centre, Ontario
Welcome to Daventry's beautiful bungalow nestled in the sought after community of Kilworth Heights.! The Tuscany Model built by Werrington Homes is a stunning one-floor bungalow with 2+2 bedrooms, 3 full bathrooms, a finished basement, and a double car garage. This home boasts the open floor plan, complete with custom upgrades throughout, lots of pot lights, 9 ft ceilings, quartz counters, an open iron railing staircase, and beautiful flooring. The upgraded kitchen features high-end appliances, Soft-Close Cabinetry, backsplash, large islands, and an electric fireplace is included in the living/dining area. The lower level is finished to perfection, with raised ceilings, a huge family room, 2 bedrooms, a 3 pc bath, and ample storage space. Garage door is 8 feet high, and the basement also has a high ceiling, which is a great feature. The garage is pre-wired for an electric vehicle charging station. Located in the desirable and growing community of Kilworth & Komoka, this home is just minutes from London's west end. Easy access to the conveniences of the city as well as the natural beauty of the Komoka Provincial Park. Just steps from Komoka Provincial Park & beautiful river trails, excellent schools, playgrounds, amenities & quick access to HWY 402! Low monthly fee of $83, nice and quite neighbors. This home has it all and move in ready. (id:53488)
Royal LePage Triland Realty
36 Kelly Drive
Zorra, Ontario
Fantastic opportunity awaits to purchase this beautiful 2640 Sq Ft home built by Conidi Custom Homes. Full Tarion Warranty included! This two storey custom home sits on a 55 x 127-foot lot and is built with the highest quality finishes. Features include, expansive floor plans, an open concept main floor space, gorgeous chef's kitchen with 10ft quartz island, quartz kitchen and bathroom counters, upgraded faucets and light fixtures, hardwood main floors and landings, stunning built-ins with glass shelving and gas fireplace in the Great Room, pot lights throughout, custom-built trim package, oversized windows providing you with lots of natural light, black windows (soffit & facia), stone frontage, and recessed outdoor lighting and a huge covered back yard seating area along with deck.Additional features include, 9ft ceilings, four bedrooms, two-and-a-half bathrooms, den/office with cathedral ceiling, 2-car garage, and a spacious main floor mudroom with laundry. Close to Thamesford Public School, Hwy Access, Shopping, and much more! Contact Listing Agent for your own Private Tour. (id:53488)
Housesigma Inc.
417 Ontario Street
Warwick, Ontario
The Vivienne II by Branch Homes - a brand-new model that beautifully blends the beloved Violet and Vivienne designs with the secondary suite rough in and separate entrance. This 1,936 sq. ft. bungalow is thoughtfully crafted for modern living, offering an open-concept layout that feels both spacious and inviting. At the heart of the home, the kitchen features a large island, generous storage, and an eat-in dining area that seamlessly connects to the great room-complete with a cozy gas fireplace. Step outside from your dining area onto the covered deck, perfect for morning coffee or relaxing evenings outdoors.The practical layout includes a mudroom with laundry just off the double car garage. Two bedrooms sit on one side of the home, separated by a full bathroom, while the primary suite is tucked privately away, featuring a walk-in closet and a stunning ensuite with a zero-entry shower.The Vivienne II also offers flexibility for the future, with a secondary suite roughed in the basement-accessible through a separate side entrance or from the main floor. Whether you choose to create an income suite, in-law setup, or simply enjoy the added space, the possibilities are endless.With standard features such as 9-foot ceilings, a concrete driveway, and exceptional craftsmanship throughout, the Vivienne II delivers the perfect balance of function, comfort, and timeless design. (id:53488)
Exp Realty
87 - 1096 Jalna Boulevard
London South, Ontario
This spacious 3-bedroom, 1.5-bath condo places you just steps from everything you need-movie theatre, White Oaks Mall, grocery stores, and public transit. With 1,073 sq. ft. of living space, this unit offers comfort and room to grow. As you enter through the foyer, you'll find a large storage closet and a convenient 2-piece bathroom. All three bedrooms are generous in size and offer ample closet space. The cozy living room features a gas fireplace, perfect for additional warmth during cooler months. Flowing from the living room is the dining area and an extended galley-style kitchen, complete with a large pantry and in-suite laundry for added convenience. Enjoy your morning coffee on the recently renovated covered balcony. The community also offers an in-ground pool-ideal for family fun during the summer. Condo fees include water and one assigned parking spot. (id:53488)
Century 21 First Canadian Corp
100 Aspen Circle
Thames Centre, Ontario
***IMMEDIATE OCCUPANCY AVAILABLE*** HAZELWOOD HOMES proudly presents THE IVEY - 2380 Sq. Ft. of the highest quality finishes. This 4 bedroom, 3.5 bathroom home to be built on a private premium lot in the desirable community of Rosewood-A blossoming new single family neighbourhood located in the quaint town of Thorndale, Ontario. Base price includes hardwood flooring on the main floor, ceramic tile in all wet areas, Quartz countertops in the kitchen, central air conditioning, stain grade poplar staircase with wrought iron spindles, 9ft ceilings on the main floor, 60" electric linear fireplace, ceramic tile shower with custom glass enclosure and much more. When building with Hazelwood Homes, luxury comes standard! Finished basement available at an additional cost. Located close to all amenities including shopping, great schools, playgrounds, University of Western Ontario and London Health Sciences Centre. More plans and lots available. (id:53488)
Century 21 First Canadian Corp
58 Aspen Circle
Thames Centre, Ontario
***IMMEDIATE OCCUPANCY AVAILABLE*** HAZELWOOD HOMES proudly presents THE FARMHOUSE - 2500 Sq. Ft. of the highest quality finishes. This 4 bedroom, 2.5 bathroom home to be built on a private premium lot in the desirable community of Rosewood-A blossoming new single family neighbourhood located in the quaint town of Thorndale, Ontario. Base price includes hardwood flooring on the main floor, ceramic tile in all wet areas, Quartz countertops in the kitchen, central air conditioning, stain grade poplar staircase with wrought iron spindles, 9ft ceilings on the main floor, 60" electric linear fireplace, ceramic tile shower with custom glass enclosure and much more. When building with Hazelwood Homes, luxury comes standard! Finished basement available at an additional cost. Located close to all amenities including shopping, great schools, playgrounds, University of Western Ontario and London Health Sciences Centre. More plans and lots available. (id:53488)
Century 21 First Canadian Corp
28 Redford Road
London North, Ontario
Introducing 28 Redford Road, an esteemed residence nestled in the northern part of London. This location is highly convenient, being just minutes away from Masonville public schools, the hospital, Western University, LTC public bus stops, the mall, and the Sunningdale golf field, making it an excellent choice for families. The property boasts a generous lot size (100 ft frontage, 137 ft depth) adorned with mature trees, creating a tranquil oasis that feels far removed from the city's hustle and bustle. All appliances are brand new. With four bedrooms and two full bathrooms, it offers ample space for comfortable living. Inside, you'll be greeted by beautiful hardwood flooring, a roomy eat-in kitchen, and the warmth of both gas and wood-burning fireplaces. The residence also features a double garage and an expansive front porch that provides charming views of the street. Step outside to discover a covered back porch leading to an inviting in-ground pool, complete with a pool house and outdoor washroom. This generous four-level side-split home is being sold in its current condition, with no warranties or representations provided by the Seller. For further details, please contact the listing agent. The basement offers a blank canvas, ready to be tailored to the new owner's preferences. Please note that all measurements are approximate (id:53488)
Century 21 First Canadian Corp
231 Banbury Road
London South, Ontario
Welcome to 231 Banbury Road, a spacious and versatile 4-level back split semi built in 1984, offering 1300 sq ft of living space with 3+1 bedrooms, a bright kitchen featuring stainless steel appliances, and hardwood floors throughout. The third level boasts a generous 24' x 11' second living room or games room with a separate entrance, making it ideal for multi-generational living. Enjoy the large fenced backyard and a concrete driveway that easily accommodates 3-4 vehicles, eliminating parking concerns. Conveniently located just minutes from Highbury Ave and Highway 401, this home provides quick access to shopping, transit, and major routes-perfect for comfortable and connected living. (id:53488)
RE/MAX Centre City Realty Inc.
3881 Ayrshire Avenue
London South, Ontario
This thoughtfully designed two-story home offers 1,836 square feet of well-planned living space, featuring an open concept main floor. The large great room seamlessly flows into a cozy dinette and a modern kitchen complete with a center island and ample cabinetry. A powder room, mud room, and access to the attached 2-car garage add functionality and convenience to the layout. The upper floor offers 4 bedrooms and 2 full bathrooms, including a spacious 4-piece en-suite off the primary suite. Other designs and lots available, contact to learn more! (id:53488)
Blue Forest Realty Inc.
13080 Centreville Creek Road
Caledon, Ontario
Welcome to this beautiful home in Caledon, offering approximately 2,700 sqft of thoughtfullydesigned living space. Nestled on a fully fenced lot near the city, this residence features astriking blend of brick and stone construction. Inside, you'll find a spacious layout withfour bedrooms, with an additional two bedrooms in the finished basement. The basement includesa separate entrance, perfect for extended family or guests. The main floor is enhanced withnew kitchen upgrades, elegant porcelain tiles, and a vaulted ceiling in the living room, wherea cozy wood-burning fireplace awaits. The home also includes a unique loft space behind thegarage for extra storage. This stunning home also boasts an impressive 21 parking spaces!Whether you're hosting gatherings, have multiple vehicles, or need ample space for RVs andguests, this property has you covered. The expansive driveway and dedicated parking areaprovide unmatched convenience and flexibility for your lifestyle. Enjoy the peace of mind thatcomes with having plenty of room for everyone and everything. This home truly offers the bestin comfort and practicality don't miss out on this one-of-a-kind opportunity! (id:53488)
Nu-Vista Premiere Realty Inc.
215 Scott Street W
Strathroy-Caradoc, Ontario
Welcome to this beautifully designed new-build home, thoughtfully crafted for modern living.The open-concept main floor features a spacious kitchen with a large island, flowing seamlessly into the dining and living areas, ideal for everyday living and entertaining. A bright café area with patio sliders offers the perfect spot for morning coffee, casual meals, or a cozy sitting nook, while the mudroom with rear entry, powder room, and direct garage access provides everyday convenience. Upstairs includes three generous bedrooms plus a versatile den, ideal for a home office or playroom. The primary suite retreat features a walk-in closet and private 3-pc ensuite, complemented by second-floor laundry, a 4-pc main bath, and ample storage. Still to be built, this home offers the opportunity to select your own finishes if you act early! (id:53488)
Blue Forest Realty Inc.
18 - 349 Southdale Road E
London South, Ontario
MOVE IN READY! Introducing Walnut Vista, the latest masterpiece from one of London's most esteemed builders, showcasing luxurious townhomes in the coveted South London neighborhood. These stunning interior 3-level residences redefine upscale living. Walnut Vista offers the unique advantage of owning your land while only covering minimal street maintenance, ensuring low condo fees both now and in the future, along with the freedom to fully fence your expansive yard. From the moment you enter, you're greeted by a luminous interior, enhanced by an abundance of windows that bathe the space in natural light. The main level features a contemporary 2-piece bathroom, convenient garage access, and a versatile flex room ideal for a home office or studio, complemented by a walkout to your backyard. Ascend to the second level to discover an open-concept living space that seamlessly integrates a sophisticated kitchen with quartz counter tops and elegant cabinetry, a spacious family room, and a dining area including a larger rear deck and front balcony perfect for entertaining. The top floor is dedicated to relaxation with three expansive bedrooms, a convenient laundry area, and two full bathrooms. The primary suite is a retreat in itself, featuring a walk-in closet and a luxurious ensuite bathroom. Positioned with unparalleled convenience, Walnut Vista offers swift access to Highway 401/402 and is a short drive from major employers like Amazon and Maple Leaf Foods, as well as the YMCA, Costco, White Oaks Mall, and an array of shopping destinations. Public transportation is easily accessible, with nearby bus stops providing a direct route to the University of Western Ontario. This is a rare opportunity not to be missed. (id:53488)
Century 21 First Canadian Corp. Dean Soufan Inc.
Century 21 First Canadian Corp
20 - 349 Southdale Road E
London South, Ontario
MOVE IN READY! Introducing Walnut Vista, the latest masterpiece from one of London's most esteemed builders, showcasing luxurious townhomes in the coveted South London neighborhood. These stunning interior 3-level residences redefine upscale living. Walnut Vista offers the unique advantage of owning your land while only covering minimal street maintenance, ensuring low condo fees both now and in the future, along with the freedom to fully fence your expansive yard. From the moment you enter, you're greeted by a luminous interior, enhanced by an abundance of windows that bathe the space in natural light. The main level features a contemporary 2-piece bathroom, convenient garage access, and a versatile flex room ideal for a home office or studio, complemented by a walkout to your backyard. Ascend to the second level to discover an open-concept living space that seamlessly integrates a sophisticated kitchen with quartz counter tops and elegant cabinetry, a spacious family room, and a dining area including a larger rear deck and front balcony perfect for entertaining. The top floor is dedicated to relaxation with three expansive bedrooms, a convenient laundry area, and two full bathrooms. The primary suite is a retreat in itself, featuring a walk-in closet and a luxurious ensuite bathroom. Positioned with unparalleled convenience, Walnut Vista offers swift access to Highway 401/402 and is a short drive from major employers like Amazon and Maple Leaf Foods, as well as the YMCA, Costco, White Oaks Mall, and an array of shopping destinations. Public transportation is easily accessible, with nearby bus stops providing a direct route to the University of Western Ontario. This is a rare opportunity not to be missed. (id:53488)
Century 21 First Canadian Corp
Century 21 First Canadian Corp. Dean Soufan Inc.
134 Mark Street E
London East, Ontario
PRIME LOCATION, in the city of London, Located within 2 km of Fanshawe College, and under 1 km to Walmart, No-frills supermarkets, and other essential amenities. This property offers exceptional convenience and Value. Welcome to this Single Detached Home featuring a specious and functional layout. The main floor offers 3 generous bedrooms, 1 full bathroom, a bright living room and a kitchen with dining area that provides direct access to a large deck with a metal roof, perfect for outdoor entertaining. The Fully Finished basement includes 2 Additional specious bedroom, with the potential for a third bedroom, 1 full bathroom, Laundry room, kitchen sink pipes lines set up and separate entrance , making it ideal for extended family or future income opportunities. Additional Highlight value: - Double Driveway with parking for 6+ vehicles - Detached Garage - Ideal for storage or workshop - Excellent lot size with Gardening space (id:53488)
401 Homes Realty Inc.
2704 Bobolink Lane
London South, Ontario
TO BE BUILT: Sunlight Heritage Homes presents the Gill Model, an exquisite home designed to meet your family's every need. Located in the charming Old Victoria community, this residence combines modern convenience with classic elegance. With a spacious 2,345 square feet layout, the Gill Model features 4 bedrooms, including 2 masters as well as 3.5 luxurious baths, offering both style and functionality. The 2- car garage provides ample space for vehicles and storage, catering to all your practical needs. Unique to this model is the unfinished basement, ready to be customized to suit your preferences, with walkout lots available for easy access to outdoor space and natural light. The Gill Model stands as a testament to superior craftsmanship and thoughtful design, ensuring comfort and luxury in every corner. Join the vibrant Old Victoria community and make the Gill Model your forever home. Standard features include 36" high cabinets in the kitchen, quartz countertops in the kitchen, 9' ceilings on main floor, laminate flooring throughout main level, stainless steel chimney style range hood in kitchen, crown and valance on kitchen cabinetry, built in microwave shelf in kitchen, coloured windows on the front of the home, basement bathroom rough-in. (id:53488)
Royal LePage Triland Premier Brokerage
79 - 1241 Beaverbrook Avenue
London North, Ontario
Beautifully maintained and thoughtfully updated one-floor condo featuring a finished lower-level walkout and double garage. Ideally located within steps of Costco, Angelo's Bakery, Farm Boy, and a wide range of nearby amenities and services. This original-owner home has been meticulously cared for and updated throughout. The deluxe kitchen offers custom cabinetry and granite countertops, complemented by hardwood flooring across the main level and a renovated ensuite. Major updates include a furnace replacement in 2009 and a new central air conditioner in 2025. The finished lower level walkout, complete with bedroom and bathroom, provides ideal space for guests or family. Enjoy outdoor living with a retractable awning-covered rear deck and lower patio. Numerous additional features and improvements throughout. Truly move-in ready (id:53488)
Royal LePage Triland Realty
41 Portside Dr - 77719 Bluewater Highway
Bluewater, Ontario
Experience lakeside living in this beautiful 2011 Breckenridge modular home situated in the land lease community of Lighthouse Cove! This home is complete with a spacious covered deck perfect for outdoor enjoyment. Inside, discover a beautifully decorated, partially furnished 1-bedroom, 1-bathroom retreat. The bright, open-concept living, dining, and kitchen area flows seamlessly, ideal for entertaining. Extend your living space outdoors onto the covered deck, offering three-season enjoyment and a separate, private sitting area. Benefit from modern conveniences like a new on-demand hot water heater, gas stove, and efficient forced-air gas heating. A dedicated laundry/utility room adds to the home's practicality. Just a short stroll away, breathtaking lakefront sunsets await. This is your chance for affordable lake living, with golf and a marina nearby, and only minutes from the charming Village of Bayfield (5 min) and Goderich (15 min). (id:53488)
RE/MAX Icon Realty
2670 Putnam Road
Thames Centre, Ontario
This is the one! Just 10 minutes from London, this stunning acreage with Wallace Creek running through it features a beautiful 4 bedroom raised bungalow with an oversized garage that easily fits two large pickup trucks, plus outdoor parking for an RV, 45ft trailer, and more. Blending modern upgrades, thoughtful design, and expansive living, its amazing inside and out. The home is warm and inviting with vaulted ceilings, open-concept layout, oversized windows, and hickory hardwood floors. A dual sided gas fireplace connects the great room and gourmet kitchen, which boasts a 12 ft quartz island, abundant cabinetry, and casual dining. Patio doors open to a large two tier deck and private yard, ideal for seamless indoor / outdoor living. All bedrooms fit king beds and include closet organizers. The main floor features two bedrooms, including a primary suite with two walk-ins and a spa like bath with double sinks and walk-in shower. Laundry/mud room and powder room complete the floor for easy one level living. The fully finished lower level offers a huge family room, two more bedrooms, full bath with tub/shower/double sinks, and a versatile workshop (pre-wired and plumbed for second kitchen to easily convert for an in-law suite). Direct stairs connect to the oversized insulated garage, perfect for car enthusiasts or hobbyists. Meticulously maintained with a new roof (2016), furnace, AC, and UV air disinfectant system (2017), ultraviolet disinfectant system for water, plus updated doors, custom lighting, and modern finishes. Central vac, gas BBQ line, two sheds, and negotiable zero-turn mower and snowblower add convenience. The sprawling lot offers privacy and mature landscaping, with low maintenance perennial gardens and a peaceful creek that attracts herons, deer, turtles, foxes, and more, your own private retreat. Just 3 minutes to Hwy 401 and under 30 minutes to Ingersoll, Dorchester, St. Thomas, and Aylmer, this exceptional home wont last. (id:53488)
Royal LePage Triland Realty
2678 Bobolink Lane
London South, Ontario
To be built: Sunlight Heritage Homes presents The Oxford. 2206 sq ft of expertly designed living space located in desirable Old Victoria on the Thames. Enter into the generous open concept main level featuring kitchen with quartz countertops, 36" upper cabinets with valance and crown moulding, microwave shelf, island with breakfast bar and generous walk in pantry; great room with 9' ceilings and large bright window, dinette with sliding door access to the backyard; mudroom and convenient main floor 2-piece bathroom. The upper level includes 4 spacious bedrooms including primary suite with walk in closet and 5- piece ensuite with double sinks, tiled shower and soaker tub; laundry room and main bathroom. Bright look-out basement. Other standard inclusions: Laminate flooring throughout main level (except bathroom), 5' patio slider, 9' ceilings on main level, bathroom rough-in in basement, central vac R/I, drywalled garage, 2 pot lights above island and more! Other lots and plans to choose from. Photos are from model home and may show upgraded items. ONE YEAR CLOSING AVAILABLE! (id:53488)
Royal LePage Triland Premier Brokerage
720 Queens Avenue
London East, Ontario
Solid brick home located in a highly desirable area with rare OC2X R3 zoning, offering excellent flexibility for Commercial/Office or Medium density Residential future use, redevelopment, or long-term investment. Situated on a deep lot with a large backyard, this property provides outdoor space that's hard to find in this location - ideal for expansion, additional structures (subject to approvals), or simply enjoying the privacy and space. The property is currently configured with multiple units, including two units on the main floor and one unit on the upper level. Unit 3 (upper unit) has been updated and is in good condition, requiring no immediate work. Unit 1 and Unit 2 (main floor) both require full renovations, offering clear upside for a buyer looking to improve and reposition the property. The home is serviced by one furnace (12 years old), and the roof is also approximately 12 years old. Units 2 and 3 are separately metered for hydro, while Unit 1 and the basement share a panel. Recent improvements include new exterior stairs and fire shutters installed on the west wall adjacent to the second floor stairwell, adding to safety and compliance considerations. This configuration provides flexibility for renovation, income optimization, or future redevelopment, supported by the property's OC2X R3 zoning and generous lot size. (id:53488)
RE/MAX Icon Realty
Contact Melanie & Shelby Pearce
Sales Representative for Royal Lepage Triland Realty, Brokerage
YOUR LONDON, ONTARIO REALTOR®

Melanie Pearce
Phone: 226-268-9880
You can rely on us to be a realtor who will advocate for you and strive to get you what you want. Reach out to us today- We're excited to hear from you!

Shelby Pearce
Phone: 519-639-0228
CALL . TEXT . EMAIL
Important Links
MELANIE PEARCE
Sales Representative for Royal Lepage Triland Realty, Brokerage
© 2023 Melanie Pearce- All rights reserved | Made with ❤️ by Jet Branding
