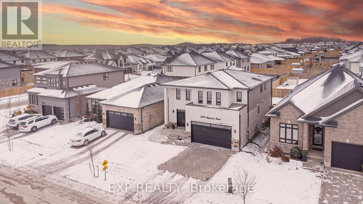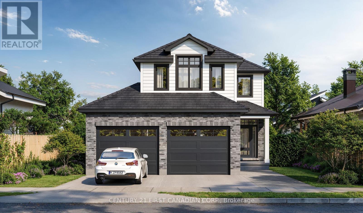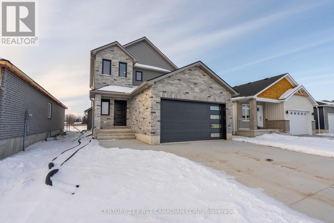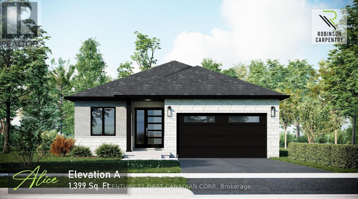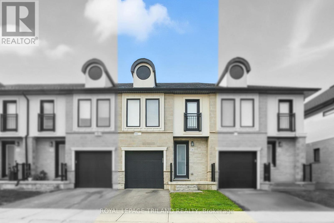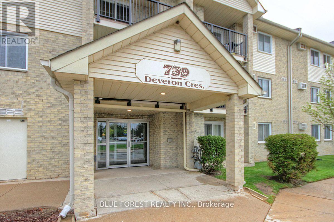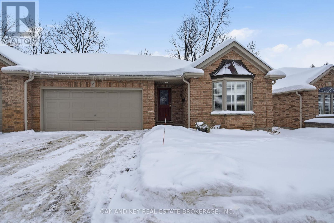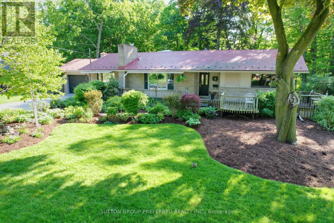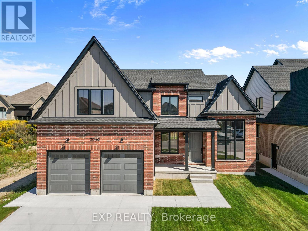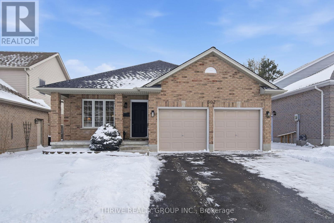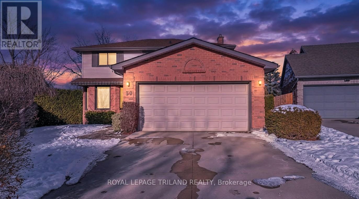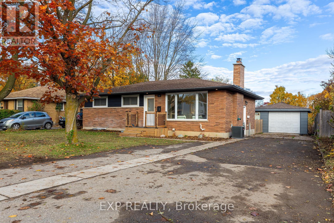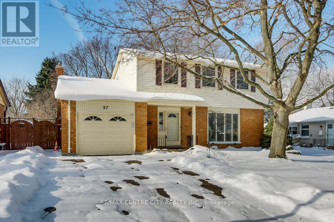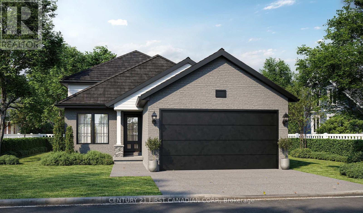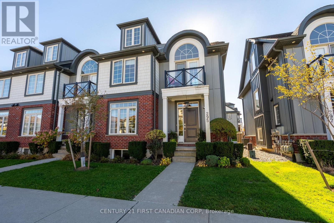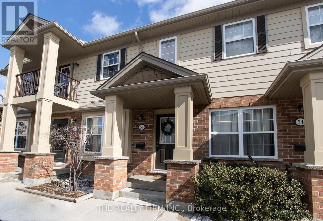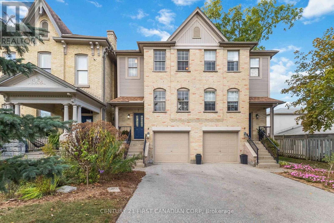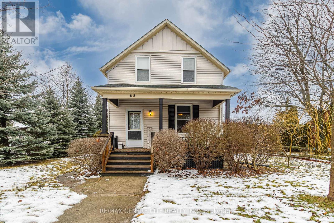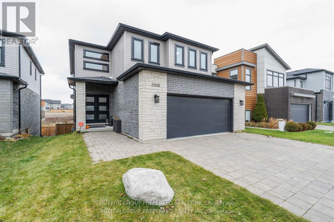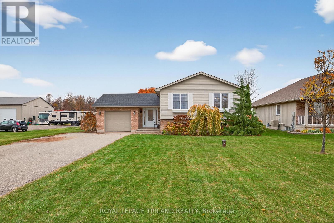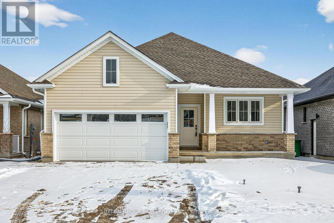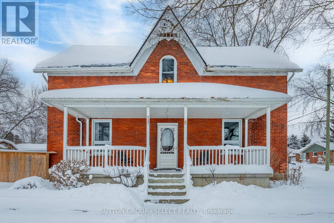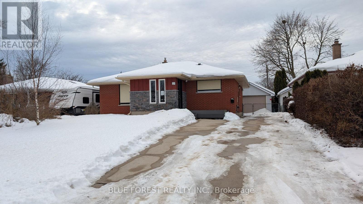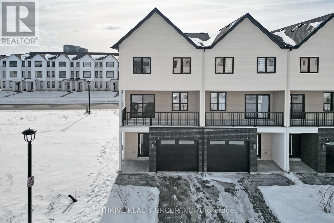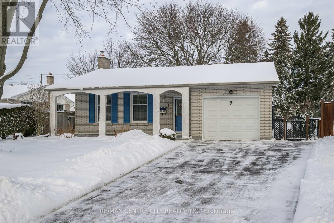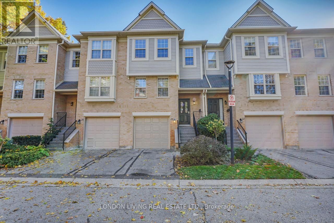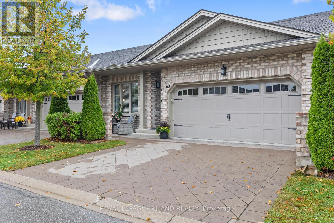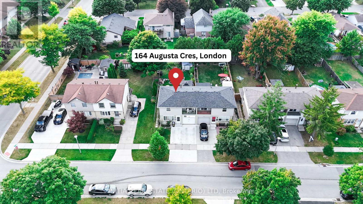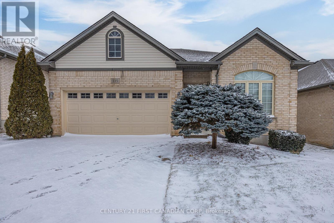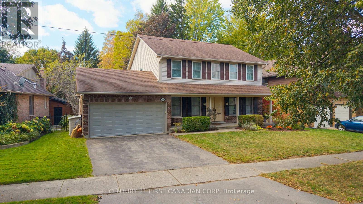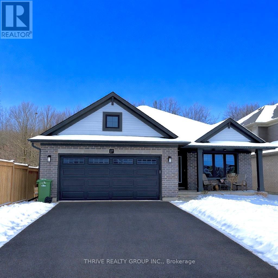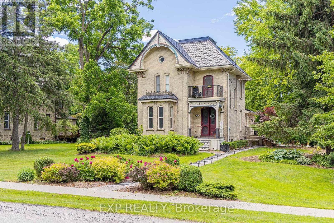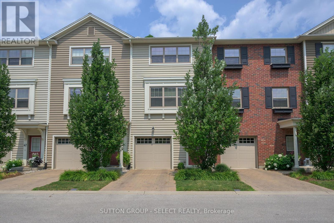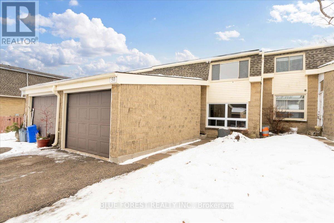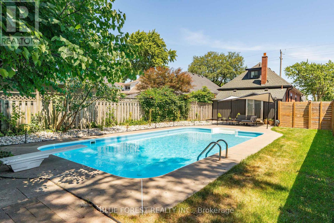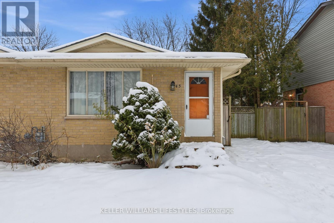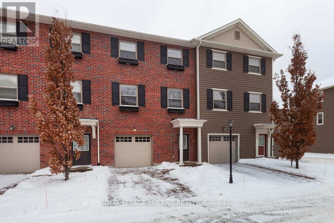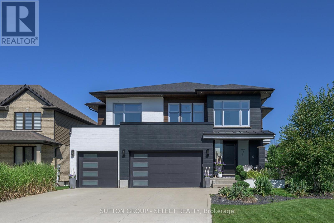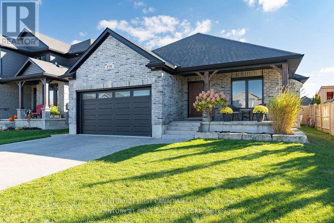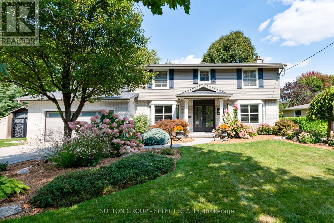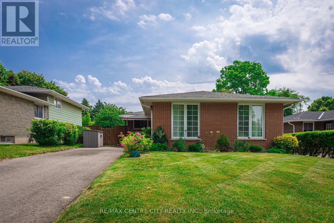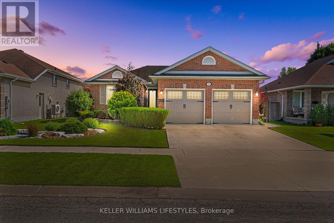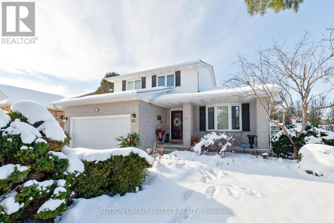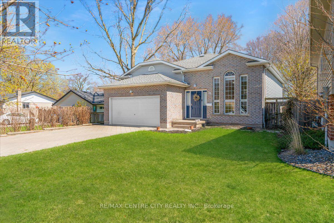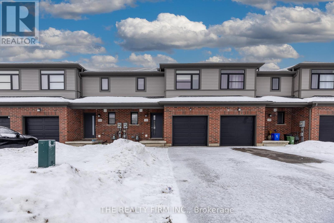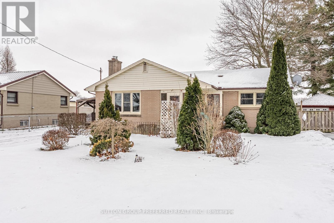3291 Regiment Road
London South, Ontario
Welcome to this beautifully upgraded Regiment Model home featuring rich hardwood flooring on the main level and staircase, a designer kitchen with valance lighting, pot lights, a large island with seating, and an open-concept Great Room with an electric fireplace. The upper level offers a convenient laundry with built-in cabinetry and a spacious primary suite with a walk-in closet and luxurious 5-piece ensuite. Adding exceptional value, the home includes a legally finished 2-bedroom basement with a separate entrance, completed with proper permits and approvals, providing versatile additional living space. Located in a rapidly growing family-friendly community, the property is just steps away from a newly opened public school. (id:53488)
Exp Realty
103 Sheldabren Street
North Middlesex, Ontario
TO BE BUILT! Cannon Homes proudly presents The Freeport, an expertly designed 4-bedroom home offering just over 2,000 sq. ft. of bright, modern living space in the desirable Ausable Bluffs community of Ailsa Craig. With thoughtful planning, quality finishes, and the ability to personalize your selections, this home is ideal for families looking to build something truly special. The main level features an open-concept kitchen, dining area, and great room-perfect for gatherings, entertaining, or cozy evenings at home. Upstairs, you'll find a highly functional layout with four spacious bedrooms, including three bedrooms with their own walk-in closets-a rare and impressive feature that adds tremendous storage and convenience. The upper-level laundry brings everyday practicality to the forefront, making family living easier and more efficient. But the true standout is the exceptional oversized garage. Designed with real-life needs in mind, this impressive space features two 10-foot garage doors leading into a 23.6' x 24' garage, offering room for two full-size pickup trucks, workshop space, tools, equipment, or recreational storage. Whether you are a contractor, hobbyist, or someone who simply needs space, this garage delivers unmatched value. Set within the peaceful community of Ausable Bluffs, The Freeport offers the perfect balance of small-town living with easy access to London, Grand Bend, and surrounding amenities. Thoughtful design, premium craftsmanship, and the opportunity to customize make this an incredible place to call home. Includes Tarion Warranty & sodded lot. Taxes & assessed value yet to be determined. Rendering is for illustrations only. Some finishes and/or upgrades shown may not be included in standard specs. (id:53488)
Century 21 First Canadian Corp.
25 Sheldabren Street
North Middlesex, Ontario
MOVE IN READY. This striking 1944 sqft new-build two-storey home in Ailsa Craig offers a perfect blend of modern design and small-town charm. The home features a sleek exterior accented with a mix of stone and modern siding, large black-framed windows, and a welcoming front porch. Inside, the main floor is open-concept and flooded with natural light, anchored by a cozy living area complete with a modern gas fireplace set into a floor-to-ceiling stone surround perfect for relaxing evenings. The kitchen boasts quartz countertops, minimalist cabinetry, a central island, and stainless-steel appliances, flowing seamlessly into the dining area with views of the backyard. Upstairs, you will find three well-sized bedrooms, including a spacious primary bedroom with a walk-in closet and an ensuite bathroom featuring a glass walk-in shower and dual vanities. The two additional bedrooms are ideal for family, guests, or a home office setup, and they share a bright, well-appointed full bathroom. The unfinished basement offers a blank canvas for future expansion whether you are envisioning a home gym, recreation room, or extra bedrooms, the space is ready to be transformed. Located in the peaceful community of Ailsa Craig, this home combines modern comfort with a quiet, family-friendly atmosphere. Some rooms are virtually staged, as noted on the photo comments. Taxes and Assessed value yet to be determined. (id:53488)
Century 21 First Canadian Corp.
27 Sheldabren Street
North Middlesex, Ontario
New Model by Robinson Carpentry. The ALICE model, 1399 sqft bungalow. Luxury vinyl flooring Installed throughout. Discover Ausable Bluffs, a vibrant master-planned community in the charming town of Ailsa Craig, just 20 minutes north of London. This thoughtfully designed neighbourhood offers the perfect balance of small-town living and modern convenience. The Alice model by Robinson Carpentry delivers 1,399 sq. ft. of beautifully planned one-floor living. The open-concept layout features a stylish kitchen with pantry, a spacious dining area, and a welcoming living room perfect for entertaining or relaxing at home. A versatile front den provides the ideal space for a home office, library, or guest room. The primary suite includes a walk-in closet and private ensuite, while the second bedroom and full bath offer comfort for family or guests. Main-floor laundry and a generously sized garage add everyday convenience. This home also includes an owned on-demand hot water tank, giving you efficiency and one less monthly payment to manage. With its modern design, quality finishes, and the inviting setting of Ausable Bluffs, the Alice is a bungalow that combines comfort, style, and functionality in one perfect package. Includes Tarion warranty. Fully graded and sodded lot. Rendition is for illustration purposes only, & construction materials may be changed. Taxes & Assessed Value yet to be determined. (id:53488)
Century 21 First Canadian Corp.
28 - 1870 Aldersbrook Gate
London North, Ontario
Stylish Fox Hollow freehold townhome in North West London! Built in 2022. Highlights include: modern finishes, open-concept main floor including kitchen with breakfast bar, stainless steel appliances, and soft-close doors and drawers, inside entry from the garage and backyard deck backing onto trees. Three bedrooms on the second floor, including a primary with Juliette style balcony door, walk-in closet and ensuite and double closets in the additional bedrooms. Second-floor laundry. Custom window coverings throughout. Located in a private complex off Aldersbrook Gate, conveniently close to Fanshawe Park West and Hyde Park amenities, excellent schools, walking trails and parks. Also close to UWO. A vacant land condo offers the benefits of freehold-style living with the convenience of shared services like road maintenance and snow removal. You own your home and lot, while common elements are maintained collectively for $185/month. This property has lots to offer and represents great value for any buyer. Currently rented month to month for $2600 + utilities with tenanted or vacant possession available. (id:53488)
Royal LePage Triland Realty
209 - 739 Deveron Crescent
London South, Ontario
Welcome to this inviting 2-Bedroom Condo features fresh paint and new flooring throughout. The spacious patio doors lead to a private balcony with extra space for outdoor enjoyment. Cozy up by the gas fireplace with its elegant mantel, providing ample warmth for the entire living area. Enjoy the convenience of in-suite laundry, making daily chores effortless. Located in a well-maintained complex with quick access to Highway 401, LHSC, public transit, shopping, and more. During the summer months, take advantage of the outdoor pool or relax on your private patio. (id:53488)
Blue Forest Realty Inc.
2 - 4067 Colonel Talbot Road
London South, Ontario
Welcome to beautiful #2 - 4067 Colonel Talbot Road. Step inside to a bright, contemporary layout that instantly feels like home, blending modern style with a warm, cozy atmosphere that's perfect for relaxing or spending time with family and friends. The first floor features a versatile front room with a large bay window, a spacious open concept living room and kitchen area plus a large and private primary bedroom. Complementing the first floor is also an atmospheric gas fireplace, providing the ambience to all situations! Downstairs, you find two more well sized bedrooms and lots of living area, giving you plenty of flexibility for a home office, guest space, or hobby room. Pride of ownership is evident throughout, with the condo being exceptionally well cared for and move-in ready. Nestled in the peaceful Applegate Walk community. Located in lovely Lambeth, this home offers a welcoming sense of community while still being close to everyday conveniences. Whether you're downsizing, upsizing, or looking for a low-maintenance lifestyle, this condo strikes a lovely balance between modern living and everyday comfort - a place you'll genuinely enjoy coming home to. Book your showing today! (id:53488)
Oak And Key Real Estate Brokerage
7 Metamora Crescent
London North, Ontario
Nestled in the executive area of the Sherwood Forest neighbourhood, this distinctive stone-faced home offers a rare blend of country charm and modern comfort. Set on a beautifully landscaped 100-foot lot backing onto a serene wooded ravine, this 5-bedroom, 4-bathroom residence is perfectly suited for families and avid entertainers alike, with over $150,000 in recent renovations and upgrades.The main level showcases original oak hardwood flooring and features a spacious living room with a gas fireplace, formal dining room, and a warm family room with a second fireplace, seamlessly open to the kitchen. A sun-filled sunroom with skylights and stunning 180-degree ravine views provides a tranquil space to relax year-round. Two bedrooms are located on this level, including the primary suite. Many windows are equipped with exterior insulated roll shutters for added comfort and efficiency. The fully renovated lower level (2022) offers exceptional additional living space, featuring three generous bedrooms, a stylish 4-piece bathroom, and a large recreation room with a third fireplace. Extensive upgrades include updated insulation, new windows, professional waterproofing, and a new sump pump. Outdoor living is equally impressive, with a spacious 32-foot deck overlooking the ravine and a 40-jet Hydro hot tub-ideal for unwinding or entertaining. Additional highlights include a lifetime-warrantied interlocking metal roof, reclaimed heritage pine woodwork throughout, and an oversized double garage complete with workshop. Located just minutes from Western University, Medway Valley Trails, parks, and top-rated schools, this exceptional home offers a perfect balance of nature, luxury, and everyday convenience. (id:53488)
Sutton Group Preferred Realty Inc.
2060 Wickerson Road
London South, Ontario
"The Orchard," meticulously crafted by the renowned Clayfield Builders, is a breathtaking 2-story Farmhouse- style residence nestled within the delightful community of Wickerson Heights in Byron, with 55-foot frontage. Offering 4 spacious bedrooms, approx. 2,515 square feet of living space that includes over 1200 on the main floor. Soaring ceilings set the tone of the main floor, the formal dining room offers a stunning two-story window. Adjacent to the formal dining room, you'll discover a captivating butler's servery, complete with ample space for a wine fridge. The kitchen is an absolute showstopper, showcasing custom cabinets, complemented by an island. The kitchen opens to a large great room that can be as grand or cozy as you desire. A back porch with covered area is a standout feature. The custom staircase gracefully leads to the second level, where you'll find the primary bedroom, complete with a spacious walk-in closet. The ensuite bathroom is a masterpiece, offering double sinks, a freestanding bathtub, a glass-enclosed walk-in shower. The second level holds 4 bedrooms and two full bathrooms including a laundry room and ample storage. The main floor boasts a convenient 2-piece powder room with as well as a spacious mudroom. The garage is thoughtfully designed with extended length, ideal for a pickup truck. The lower level boasts 8 ft 7" ceilings, double insulation and pre- studded walls, all set for customization. Embrace a lifestyle of comfort, elegance, and the creation of cherished memories at "The Orchard". A concrete walk-way to the front porch and driveway and to the side garage door. (id:53488)
Exp Realty
502 Forest Creek Place
London East, Ontario
SHOP, COMPARE, AND PREPARE TO BE IMPRESSED. Tucked away on a quiet family-friendly court, 502 Forest Creek Place delivers the perfect blend of space, style, and turnkey living - ideal for first-time buyers, growing families, or savvy investors. This professionally renovated, designer-inspired 4-level backsplit offers beautifully finished living space on every level and truly must be seen in person to appreciate the size and quality throughout. Step inside to a bright, welcoming main floor featuring a generous living room, formal dining area, and a stunning custom eat-in kitchen complete with new cabinetry, quartz countertops, stainless steel appliances, and a convenient island overlooking the family room and backyard - perfect for everyday living and entertaining. The home shines with brand-new flooring, fresh modern paint tones, updated lighting, and the peace of mind of a brand new roof installed November 2025. The third level offers a massive, sun-filled family room with gas fireplace and a stylish 4-piece bathroom, while the lower level provides even more flexible finished space - ideal for a 4th bedroom, home gym, playroom, or office - along with ample storage, a cold room, and laundry. Outside, enjoy an oversized double garage with inside entry and a private backyard designed for summer entertaining, featuring mature landscaping and a large patio perfect for BBQs and gatherings. Quiet court location. Incredible versatility. Designer finishes. Exceptional value. This is a home that truly stands out - and one you won't want to miss. (id:53488)
Thrive Realty Group Inc.
30 Sloane Crescent
London South, Ontario
Welcome Home Sweet Home to 30 Sloane Crescent in South London, between Westminster and Pond Mills. This Home is ready for a new family to create wonderful memories and is located on a larger pie-shaped lot with a privacy hedge, on a quiet crescent and features a warm kitchen and updated baths with beautiful cabinetry. Additional features include a family room, living room, and dining room on the main floor, large bedrooms, including an oversized Primary bedroom, and a finished lower-level recreation room, plus plenty of storage. (id:53488)
Royal LePage Triland Realty
239 Commissioners Road W
London South, Ontario
Welcome to 239 Commissioners Rd W - a renovated brick bungalow on a deep 140' lot with a double-wide driveway, ideally located in West London close to schools, parks, shopping, hospital services, and public transit. The bright main level offers a functional layout with a welcoming living room featuring an accent wall and fireplace, an open kitchen and dining area, three well-sized bedrooms, and a full bathroom. Patio doors off the dining area provide direct access to the backyard, creating a convenient indoor-outdoor connection. The interior has been freshly painted and the lower level features a separate entrance, two additional bedrooms, an office, a den, a second kitchen, and a full bathroom, offering flexibility for a variety of potential living arrangements or future use. Buyers to satisfy themselves with respect to any permitted uses.Major mechanical updates include furnace, air conditioner, and hot water heater (approximately three years old). Roof shingles are approximately 10 years old, with the garage/shed roof approximately 8 years old. Both kitchens have been updated with modern cabinetry and newer appliances, each with approximately two years of warranty remaining. The property passed a full ESA inspection in 2025 and includes a recent energy audit reflecting strong efficiency results. A detached garage with attached shed features 30-amp service, high-bay lighting, and updated siding (repaired and repainted in 2025), offering added functionality for storage, workshop, or hobby use. A conceptual plan has been submitted to the City regarding a potential garage conversion; buyers to complete their own due diligence. A move-in-ready home offering comfort, flexibility, and long-term appeal. Some basement photos are virtually staged and noted as such. (id:53488)
Exp Realty
37 Westmorland Road
London South, Ontario
Welcome to 37 Westmorland! Tucked away on a quiet residential street in Berkshire Village this large four bedroom, 2 bathroom, two storey family home is situated on a large lot. Traditional layout with large principle rooms, separate dining room and spacious kitchen with newer stainless steel appliances and ample shelving for storage. Additional family room with skylight, wood fireplace (decommissioned) and patio doors open up to the large back yard with storage shed for yard equipment. On the second floor 4 large bedrooms each with hardwood and large windows, provide lots of space for a larger family or overnight guests. Enjoy the spacious recreation room in the basement with large utility room for laundry and storage. Freshly painted throughout, this home awaits its new owners. Updates: Painted throughout (2026), appliances (approx 3yrs old), Rheem hot water heater (2021), Lennox Furnace (2021) (id:53488)
RE/MAX Centre City Realty Inc.
13 Postma Crescent
North Middlesex, Ontario
To BE BUILT - Welcome to 13 Postma Crescent the Northcrest built by Parry Homes Inc. This bright and beautifully designed 4-level backsplit, offering a fantastic blend of modern layout and future potential. The main and second levels are fully finished, creating an inviting and functional living space that's perfect for today's lifestyle. The heart of the home features a spacious family room that flows effortlessly into the dining area and kitchen, making it ideal for everyday living and entertaining alike. Natural light pours through the space, enhancing the open and welcoming feel. Upstairs, you'll find three generous bedrooms, including a private primary suite complete with its own 3-piece ensuite. A 4-piece main bathroom completes the upper level, providing comfort and convenience for the whole family. The lower level remains unfinished, presenting an incredible opportunity for the next owner to customize and expand the living space - whether you envision a recreation room, home office, gym, additional bedroom, or in-law suite. This home offers the perfect combination of move-in ready comfort and future growth, making it an exceptional choice for families, professionals, and investors alike. Taxes & Assessed Value yet to be determined. Ausable Bluffs is only 20 minute away from north London, 15 minutes to east of Strathroy, and 25 minutes to the beautiful shores of Lake Huron. We have a Northcrest model under construction located at 11 Postma Crescent, completion date April 2026. (id:53488)
Century 21 First Canadian Corp.
295 - 275 Callaway Road
London North, Ontario
Immaculate Upgraded End Unit in Prestigious Upper Richmond Village! Welcome to this beautifully maintained and upgraded end-unit condo offering the perfect blend of luxury, space, and location. Step into a welcoming foyer that opens to a stunning eat-in kitchen, complete with a large island, crisp white cabinetry, and ample storage - perfect for both everyday living and entertaining. The sleek living room features a cozy fireplace and access to a private patio, ideal for relaxing or hosting guests. A convenient 2-piece bath completes the main level. Upstairs, the spacious primary suite is a true retreat, boasting a walk-in closet, elegant 4-piece ensuite, and private balcony access. Two additional generously sized bedrooms and another full 4-piece bathroom provide plenty of room for family or guests. The third level offers a versatile bonus space - perfect for a home office, media room, or play area. The unfinished basement is a blank canvas, ready for your personal touch. Located in sought-after Upper Richmond Village, you're just minutes from all amenities including Western University, Masonville Place, Sunningdale Golf & Country Club, and Medway Valley Heritage Forest. This move-in-ready gem offers exceptional value with its stylish upgrades, functional layout, and unbeatable location. Don't miss your chance to make it yours! (id:53488)
Century 21 First Canadian Corp
58 - 3320 Meadowgate Boulevard
London South, Ontario
Discover the perfect blend of comfort and convenience at 3320 Meadowgate Boulevard, Unit #58! This charming 2-bedroom unit welcomes you with a walk-up entrance to a bright and inviting living space, creating a warm and welcoming atmosphere. Enjoy the luxury of a well-appointed 4-piece primary bathroom, providing both style and functionality. The unit boasts two bedrooms, offering versatility for your living arrangements, whether it's a cozy home office or a guest retreat. Situated in the great and rapidly growing area of the city, this residence provides easy access to the highway, ensuring seamless connectivity to various amenities. Don't miss the opportunity to be part of this flourishing community. (id:53488)
The Realty Firm Inc.
4 - 609 Colborne Street
London East, Ontario
Welcome to the sought-after Woodfield district. You will definitely fall in love with this serene 3-story townhouse condo and amazing neighbourhood that offers top-ranked schools, proximity to downtown shops, trendy dining and entertainment venues, Western University and Fanshawe College (plus both University and St. Josephs Hospitals). Inside, the bright and updated kitchen has quartz countertops, a large island with seating and storage plus a full-sized dining area. A pass-through opens into the spacious living room, which flows into a cozy sitting area with sliding glass doors to the upper deck. This is the perfect space for outdoor entertaining and BBQs. Upstairs there are 3 bedrooms, full bath and the stacked washer/dryer. The Primary Bedroom has room for a King bed, has a walk in closet and ensuite access to the 4-piece bathroom. The finished lower level with inside garage entry adds even more finished living space featuring a family room with walk-out access to a private fenced Zen patio/hot tub retreat. The attached single-car garage has inside entry and an extra storage room. The driveway has tandem parking for two extra vehicles. Reach out today to see this one of a kind unit for yourself. (id:53488)
Century 21 First Canadian Corp
68 Edward Street
St. Thomas, Ontario
Welcome Home! This spacious 3-bedroom, 1.5-bathroom, 1 3/4-storey Century home has been updated throughout and offers ample space for the entire family. Located on a corner lot near June Rose Callwood P.S., this charming residence features parking for 3 vehicles and a partially finished basement with a separate entrance, workshop, and access from the rear porch. Recent updates include a kitchen renovation in 2021 with walk in pantry, new fridge and stove in 2021, new flooring throughout in 2022, and a new large shed in 2022. Additionally, the majority of the backyard fence and shingles on the back porch were replaced in 2025. Don't miss the opportunity to make this beautifully updated home yours! (id:53488)
RE/MAX Centre City Realty Inc.
27 Ardaven Place
London South, Ontario
Welcome to 27 Ardaven Place in sought after Old South and steps to Wortley Village. Situated on a tree lined dead end street. This circa 1920's arts and crafts classic features natural wood trim and hardwood floors. This classic characteristic home features a renovated open concept custom kitchen to the main floor family room with gas fireplace and vaulted ceilings. 4 bedrooms, 3 baths, finished lower level, fenced lot with patio/deck and a relaxing verandah. Minutes to schools, bus, LHSC and more. Don't miss this opportunity. (id:53488)
London Living Real Estate Ltd.
2058 Wateroak Drive
London North, Ontario
Stunning custom-built home on a premium walkout lot backing onto Creek. This fully custom property features everything upgraded, from modern light switches, to faucets, to quartz countertops throughout and a newly redesigned kitchen with high-end appliances and a dedicated coffee station. Large windows fill the home with natural light, complementing the open layout. Enjoy outdoor living on the double composite deck with glass railing overlooking the creek. Inside, you'll find 4 bedrooms, 3.5 baths, 3 electric fireplaces, a formal dining room along with custom built-ins in the mudroom and basement. The walkout lower level offers a media room, wet bar, spacious rec area, and direct access to the yard. A truly exceptional home showcasing quality, comfort, and beautiful views. (id:53488)
Sutton Group Preferred Realty Inc.
11565 Springfield Road
Malahide, Ontario
This beautifully maintained raised bungalow offers the perfect combination of space, style, and modern updates. Featuring 4 bedrooms, 2 bathrooms, and an attached garage, this home is ideal for families of all sizes. The private double-wide driveway accommodates up to 8 vehicles, providing plenty of space for guests, recreational toys, or the family fleet. An oversized foyer with plenty of storage space welcomes you inside and leads to a bright, open-concept main level with soaring cathedral ceilings. The stunning kitchen, updated in 2023, showcases quartz countertops and stylish finishes, creating a functional and inviting space for everyday living and entertaining. Step outside to a private backyard with no rear neighbors, backing onto open farm fields for peaceful views and added privacy. Additional highlights include a new roof (2022) and an invisible fence for pets, offering both peace of mind and convenience. Whether enjoying morning coffee or evening sunsets, this move-in-ready home provides the perfect setting to create lasting memories. Don't miss your opportunity to make this exceptional property your own. (id:53488)
Royal LePage Triland Realty
37 Ayrshire Avenue
St. Thomas, Ontario
Move-in ready January 2026! This beautifully designed bungalow in the desirable Harvest Run community of St. Thomas offers 1,555 sq. ft. of thoughtfully planned main floor living space, featuring 2 bedrooms, 2 full bathrooms, and a bright open-concept layout ideal for entertaining and everyday living. The kitchen includes quartz countertops, a large island, and a walk-in pantry, flowing seamlessly into the dining area and great room with 9-ft ceilings. The primary suite boasts a walk-in closet and private 4-piece ensuite, while the main floor laundry/mudroom adds convenience and functionality. Enjoy the covered front porch, double car garage, and spacious unfinished basement with bathroom rough-in-perfect for future expansion. Located close to shopping, schools, the hospital, and scenic trails, with easy access to London and Port Stanley's beaches, this new home offers the perfect blend of small-town charm and modern comfort. (id:53488)
Sutton Group Preferred Realty Inc.
147 St Andrews Street
West Perth, Ontario
Beautiful century home offers many modern updates while maintaining original charm. This 3 br, 2 bath 2 storey is located on a fantastic corner lot with covered porch, attached garage, fenced yard, pool, hot tub, pergola, shed and is fully landscaped. Inside high ceilings, newer lighting fixtures and extra tall baseboards combine nicely with modern decor, newer flooring and large principal rooms - separate kitchen, living, formal dining, walk in pantry, 1/2 bath, laundry and mudroom are on the main with 3 bedrooms (double primary bedroom), 4 pc bath and extra reading nook upstairs. This is a great family home close to the elementary and high schools, arena and downtown shops. Call Trista today for your appointment to view. (id:53488)
Sutton Group - Select Realty
4398 Green Bend Road
London South, Ontario
Welcome to Liberty Crossing, a desirable community nestled just minutes from the charm and convenience of Lambeth. Built by the trusted Castell Homes, this beautifully designed bungalow offers the perfect blend of style, comfort, and functionality, with quick access to the 402 and all nearby amenities. Situated on a premium lot backing on to lush green space, this home features an elegant open-concept layout, an attached 2 car garage and a finished lower level. The open concept kitchen includes a large central island, tile blacksplash and under cabinet lighting. The spacious dining area gives access to the massive covered deck, overlooking the yard and offers serene views, ideal for outdoor entertaining. The great room, anchored by a cozy fireplace with custom built-in shelving and extended tray ceiling, invites you to relax in style. A private primary retreat features a five-piece ensuite with a luxurious soaker tub, walk-in shower, and generous walk-in closet. A second bedroom, a four-piece main bath, and a convenient mudroom with laundry and garage access complete the main floor. Downstairs, the fully finished lower level is perfect for entertaining and extended family living includes a massive rec room and two additional bedrooms each with ensuite access to a shared three-piece bath. The lower level also includes a convenient stairwell to the garage. This is your opportunity to enjoy premium bungalow living in one of London's most exciting new neighborhoods where quality craftsmanship meets everyday convenience. (id:53488)
Century 21 First Canadian Corp
149 Mark Street
London East, Ontario
All brick bungalow with detached garage. Large living room with picture window and modern hardwood flooring is open to efficient kitchen with solid surface counters and pantry. Three bedrooms on main level. Updated main bath with walk-in shower. Fully finished lower level with separate suite. Shared laundry and storage room accessible by main and lower level. Some newer windows. Oversized single detached garage with hydro. Double wide concrete driveway. Close to Fanshawe College. Ready for quick possession. Sold as is. (id:53488)
Blue Forest Realty Inc.
66 - 1595 Capri Crescent
London North, Ontario
Terrific opportunity for investors and first-time buyers. Built-and-ready to go! This Model Home Unit at Royal Parks Urban Townhomes by Foxwood Homes is ready for a QUICK CLOSE! This spacious townhome offers three levels of finished living space with over 1800sqft+ including 3-bedrooms, 2 full and 2 half baths, plus a main floor den/office. Stylish and modern finishes throughout including a spacious kitchen with quartz countertops and large island. Located in Gates of Hyde Park, Northwest London's popular new home community which is steps from shopping, new schools and parks. Incredible value. Desirable location. Welcome Home! (id:53488)
Thrive Realty Group Inc.
3 Kendall Court
London North, Ontario
Welcome home to 3 Kendall Court, located on a preferred court in the sought after, family oriented neighbourhood of Stoneybrook in North London and offers easy access to great schools, world class shopping, recreational facilities , nature trails and parkland. Enjoy your morning coffee on the full front porch and watch this small enclave of family homes come to life. This attractive four level backsplit family home sits on a fully fenced, pie shaped lot with tons of room for kids and dogs . Your family is going to enjoy the sunny back yard with a patio and gazebo ideal for entertaining, mature trees, and lots of room to run and play . The four level backsplit layout is perfect for growing families with the main floor featuring a bright L-shaped living room and dining room, along with an eat in kitchen and access to the garage through the breakfast room/mudroom addition. The upper level has three generous bedrooms plus an updated main bathroom. The third level has a large family room and cozy gas fireplace , along with a fourth bedroom and full bathroom. The fourth level has the laundry room and storage, along with a cool retro wet b a r that would make a perfect 'mancave' or 'she shed'. This attractive home is ideal for a creative young family that wants to make this terrific house their forever home . Don't delay, you are going to LOVE living here! (id:53488)
RE/MAX Centre City Realty Inc.
21 - 30 Grand Avenue
London South, Ontario
Location, location, location! Situated in sought after Old South, just steps to Wortley Village. This 3 bedroom, 1.5 bath is nestled amongst the trees at the quietest part of the complex. This custom redesigned home will not disappoint the most discriminating buyer. From the inviting foyer to the updated kitchen with new cabinets and Cambia countertops. All bathrooms professionally renovated. Updated flooring and more. Sunlit living room to deck, lower level family room with walkout to private patio. Put this home at the top of your list. (id:53488)
London Living Real Estate Ltd.
63 - 765 Killarney Road
London North, Ontario
Welcome to this exceptional one-floor condo with attached 2-car garage in the peaceful, exclusive community of River Trail. Located in north London, enjoy nature and walking trails just steps from your door. Featuring over $70,000 in thoughtful upgrades over 2350 total sq ft, this 2+1 bedroom, 3-bathroom home has a bright, open-concept main floor with vaulted ceilings. The modern kitchen boasts a convenient breakfast bar, granite countertops, stainless steel appliances, and dining space perfect for entertaining family or friends. The living room features gleaming hardwood floors, cozy gas fireplace, and sliding doors leading to a private deck great for morning coffee or afternoon reading. The main floor includes a spacious primary bedroom with large custom double closets and full ensuite. A second bedroom, full bathroom, and convenient main-floor laundry complete this level, offering easy accessibility. The fully finished lower level is bright and welcoming with large windows, a second gas fireplace in the family room, a spacious third bedroom, another full bathroom, and a large utility room with ample storage, including a built-in wine rack. Step outside to enjoy your beautiful front patio or the privacy of your back deck. Additional features include central vacuum and a double-car garage with custom flooring and inside entry for convenience. MAJOR BONUS: condo fees include landscaping, snow removal, roof, windows & doors, deck, building insurance. This wonderful location offers easy access to the scenic Thames River Trails, Kilally Meadows, and Fanshawe Conservation Area for year-round outdoor enjoyment. A strong sense of community makes River Trail a place people love to call home. These units rarely become available because once you discover this amazing community, you never want to leave! (id:53488)
Royal LePage Triland Realty
164 Augusta Crescent
London South, Ontario
Attention First Time Home Buyers or Savvy Investors! Welcome to 164 Augusta Crescent London ON, perfectly located in the heart of White Oaks. This inviting 3-bedroom, 1.5-bath semi-detached home is designed with families in mind. Balcony off the Master Bed Room. Inside entry through garage is also available. Enjoy being close to schools, shopping, community centres, the library, public transit, 401 and more. Recent updates include laminate vinyl flooring (2025) and shingles (2020), New Furnace installed in Nov 2025, adding extra value and peace of mind. Living Room window and kitchen window replaced in 2024. Single car garage with 2 vehicle driveway is an added feature. Life time, money back warranty and transferable Leaf Filter Gutter Protection installed in 2024. Don't miss the opportunity to make this beautiful home yours! (id:53488)
Initia Real Estate (Ontario) Ltd
335 Chambers Avenue
London North, Ontario
Desirable Bungalow vacant land condo in North London Uplands is ready for you! This condo has 2 generous sized bedrooms, 2 full baths, a beautiful open floor plan with kitchen, breakfast and living room. The kitchen has ample cabinets and storage and an island with eating area. Off the breakfast room patio doors is a 12x10 deck that has a retractable awning. The Primary bedroom is oversized with a great walk in closet and large 3 pc ensuite with a walk in shower with two benches and double sink vanity. This condo is perfect for down sizers or empty nesters with everything you need on the main floor including laundry! The condo corp is self managed which has a manageable monthly fee at $247/month and covers all lawn maintenance and snow removal. Roof, AC and Furnace all replaced in 2022. Located close to Jack Chambers school, many amenities (Sobeys, Home Depot, Masonville Mall, Farm Boy to name a few) (id:53488)
Century 21 First Canadian Corp
90 Meridene Crescent W
London North, Ontario
JUST RELEASED AND PRICED TO SELL! Welcome to this stunning and exceptionally spacious 2-storey home, perfectly positioned on an extraordinary, rare lot backing onto Hastings Park. From the moment you step into the grand foyer, you'll feel like you've just levelled up-captivated by the scale, balance, and unmistakable craftsmanship throughout. The main floor showcases gleaming hardwood floors flowing through the living and formal dining rooms, while the bright, inviting eat-in kitchen offers a picturesque park view worthy of a screenshot. Step through the patio doors to your private backyard retreat-a fairway of serenity where the only hazards are deciding between coffee on the deck or an evening round on the grill. The warm, welcoming family room features a fireplace and walkout to a brand new composite deck and a completely private serene backyard. A convenient main floor laundry with custom cabinetry and a stylish 2-piece powder room adds everyday practicality-because even in the game of real life, organization is key. Upstairs, the generous primary suite offers his and her closets and a private ensuite-your own version of full hit points after a long day. Three additional bedrooms and a 4-piece bath complete the level, providing comfort and versatility for family, guests, or your next home office setup. The lower level extends your living space with a large rec room and a bonus room that's as flexible as your skill tree-ideal for a gym, studio, office or additional bedroom. Step outside to a beautifully landscaped backyard with a deck and patio, where you can unwind or host friends with direct access to the peaceful trails of Hastings Park. Ideally located close to top-rated schools (Stoneybrook), Masonville Mall, and all amenities, this home strikes the perfect balance between modern living & subtle nostalgia-combining size, comfort, and a touch of edge in one of the area's most desirable settings. (id:53488)
Century 21 First Canadian Corp
17 Dunning Way
St. Thomas, Ontario
Welcome to The Winslow, where classic design meets sleek elegance! Tucked on the curve of this quiet residential street, this Hayhoe built home on its premium lot backs onto Orchard Park Meadows, with a walking trail to enjoy the natural surroundings. Enjoy your morning coffee on the beautiful new deck or catch the evening sun as it sets. Inside, you will be impressed by the numerous features and upgrades. THREE bedrooms on the main floor, luxury vinyl plank throughout, cathedral ceiling and gas fireplace in the great room with sliding doors to the deck, upgraded railings, trim, interior doors, and hardware; full 200 amp service, gas line for stove and BBQ, ceiling fans in bedrooms. Be sure to reach out for the full list! The stunning white kitchen with island, quartz countertops, soft close doors and drawers, and custom backsplash and hood vent will be a true pleasure to entertain in. The primary bedroom has a convenient walk-in closet, and the ensuite has a beautiful custom bright ceramic shower with glass doors. The huge, unspoiled basement is yours to envision finishing to suit your needs. There are 3 full, large, and bright egress windows which will let plenty of light into a future recroom and bedroom. For truck enthusiasts, the garage boasts an extra 3 foot depth, and the driveway has room to park 4 cars. The location of this home is minutes to downtown St. Thomas, close to the 401, a nice quiet drive to London, and only 15 minutes to beautiful Port Stanley! Make your move today! (id:53488)
Thrive Realty Group Inc.
283 Hastings Street
North Middlesex, Ontario
Welcome to 283 Hastings Street, a thoughtfully preserved Victorian blending historic charm with modern comfort. Originally built in 1890, this character-rich home has been carefully updated while honouring its original craftsmanship. From the metal roof to restored architectural details throughout, the pride of ownership is evident. Inside, high ceilings, crown mouldings, and original Victorian trim create a warm and inviting atmosphere. The front foyer features original stained-glass doors and a striking wood staircase. A bright sitting room flows into the formal dining room, offering a functional layout ideal for everyday living and entertaining. The kitchen is filled with natural light from a skylight and includes a breakfast nook and an expansive butler's pantry with farmhouse double sink, second refrigerator, and dishwasher. The second living room features a cathedral ceiling, fireplace, and French doors leading to a 1,000+ sq. ft. deck, effortlessly extending the living space outdoors. The main-floor bathroom offers custom cabinetry, granite countertops, and a black tile and marble mosaic shower. Upstairs are three bedrooms and a four-piece bathroom with tiled shower, custom vanity, and clawfoot soaker tub. A sun-filled reading nook opens to a restored Juliette balcony.The partly finished basement includes a family room with fireplace, workshop, and ample storage. Situated on an approximately 0.59-acre lot, this home offers timeless character, modern updates, and exceptional living space. Welcome home to 283 Hastings Street - a home designed for those who appreciate craftsmanship, character, and spaces that feel intentional. Note: Some interior photos are virtually staged and noted as such. For buyers interested in additional details beyond a traditional listing, a storybook is available upon request outlining the property's history, craftsmanship, and lifestyle features. (id:53488)
Exp Realty
43 - 1040 Coronation Drive
London North, Ontario
Location, Location, Location. One of the best locations in this townhouse complex. Backing onto treed green space. Serene views from the second story balcony. Do not miss this Stunning 2 bedroom Open concept condominium located in North West London!! This spacious and bright unit features large windows, a spacious open concept floor plan, many upgrades and the list goes on and on. The attached garage has parking for two cars in tandem style with a private main floor patio off the back of the garage. (id:53488)
Sutton Group - Select Realty
50 - 1460 Limberlost Road
London North, Ontario
Welcome to this well-maintained two-storey condo townhouse, offering space, functionality, and a setting that works beautifully for family life. You're welcomed by a front entry with a convenient main-floor powder room and hallway closet storage. The living room is bright and inviting, with large windows that bring in plenty of natural light. From the dining area, patio doors lead out to a private deck and backyard surrounded by mature trees and backing onto green space - a peaceful spot to unwind or let kids play. The updated kitchen features quartz countertops, stainless steel appliances, an elegant backsplash, and plenty of cabinet and counter space, making everyday meals and entertaining easy. Upstairs, you'll find three bedrooms, including a primary bedroom with its own private ensuite powder room. Two additional bedrooms are supported by a full bathroom, offering flexibility for family, guests, or a home office setup. The finished basement adds even more living space - ideal for a rec room, play area, or home gym - along with another full bathroom, bringing the total to 2 full baths and 2 half baths. An attached garage, private driveway parking, and a quiet west-end location close to parks, shopping, transit, and schools - including Western University and University Hospital - complete this move-in-ready home. (id:53488)
Blue Forest Realty Inc.
75 Elm Street
London East, Ontario
Welcome to 75 Elm St - a century-old charmer with soul and an inground pool! This rare 1.5 storey home on London's vibrant east side embraces its historic character and modern updates.The welcoming covered front porch is made for morning coffee and neighbourly hellos, embracing the area's front porch culture. Open the modern front door and step into an updated mudroom. Notice the vintage mosaic tiles and the classic wooden door with stained glass inserts. The open concept main floor welcomes you with soaring ceilings, bright windows and timeless hardwood floors. A showstopping wooden staircase anchors this space, with open risers that create a sense of lightness. Overhead, high ceilings draw the eye upwards . Dramatic hanging lights and a skylight above floods the space with natural light. The staircase leads to the second level which is dedicated entirely to the finished loft primary suite complete with a walk-in closet and 3 piece ensuite. Back on the main level you will also find two bedrooms, a well appointed kitchen with modern stainless steel appliances, a versatile sunroom / laundry room and a second full bathroom. Professionally landscaped this year so you can relax in your own private backyard oasis with 17x33 inground pool. The shaded picnic and BBQ area is perfect for those summer night fires and roasting marshmallows too. Located just minutes to the 401, this area is characterized by its heritage homes, revitalization and unique restaurants and locations. Steps to The Kellogg Factory, Hard Rock Hotel, Western Fair District, BMO Centre, Parks, Community Centre and Libraries plus so much more! (id:53488)
Blue Forest Realty Inc.
45 Denlaw Road
London North, Ontario
Versatile North London home offering a flexible layout designed to adapt to a variety of living needs. With two finished levels and multiple living areas, this property provides generous space suitable for family living, multi-generational households, or buyers seeking in-law or income potential. The upper level features three well-sized bedrooms, a full bathroom, kitchen, and a bright, and a comfortable living area. The lower level extends the home's functionality with two additional bedrooms, a second bathroom, and a spacious recreation area-well suited for extended family, guests, or secondary living arrangements. Located near Wonderland Road North and Sarnia Road, with close proximity to Western University, shopping, transit, parks, and major amenities, this home presents a compelling opportunity for those seeking space, adaptability. (id:53488)
Keller Williams Lifestyles
15 - 1040 Coronation Drive
London North, Ontario
Nestled in a quiet North-West London community, this premium three-storey townhome in Northcliff Towns offers modern comfort and convenience just a 7-minute walk from the shops and restaurants of Hyde Park Village.The open-concept main level is filled with natural light and features a contemporary kitchen with quartz countertops, stainless steel appliances, a built-in microwave, and a four-seat island that flows seamlessly into the dining area and spacious great room. The living area includes custom electric blinds and walk-out access to a private deck with glass railings and a weather-deck surface-perfect for morning coffee or evening relaxation.Upstairs, the primary suite boasts a walk-in closet and a sleek ensuite with a glass shower. Two additional bedrooms share a well-appointed main bath, and laundry is conveniently located on this level. Freshly painted throughout, the home also includes a powder room on the main floor.The entry level offers inside access to a tandem two-car garage with space for a workshop, hobby area, or extra storage, along with a private driveway providing a total of three parking spaces.Immaculately maintained and thoughtfully designed, this Johnstone-built townhome combines contemporary style with exceptional functionality. Enjoy nearby parks, trails, top schools, and an abundance of amenities-including Remark Market, Superstore, Walmart, and fitness centres-all within easy reach of Western University and University Hospital.Book your private showing today and experience modern living in one of London's most desirable neighbourhoods. (id:53488)
Royal LePage Triland Realty
7 Valleyview Crescent
Middlesex Centre, Ontario
Designed for buyers who value upgrades, smart automation, and true turnkey living, this executive home on a quiet Komoka crescent offers a level of finish and functionality rarely found in the area, just 10 minutes west of London. Striking modern curb appeal introduces a fully insulated, heated, triple-bay garage with epoxy floors, ideal for vehicles, recreational toys, or a workshop, plus a six-car driveway. Inside, a dramatic two-storey foyer with floating glass-railed staircase and full-height windows sets the tone for a light-filled, intentional layout. Wide-plank white oak hardwood, solid-core doors, and curated lighting extend throughout. The great room features a two-sided gas fireplace with floor-to-ceiling stone, seamlessly connecting to outdoor living. The kitchen is designed for real use, offering stone counters, a four-seat island with wine fridge, premium stainless appliances, programmable lighting, and generous storage. A dedicated home office and sleek powder room complete the main level. Upstairs, the primary suite offers a private retreat with tray ceiling, herringbone feature wall, custom walk-in closet, automated shades, and a glass-railed balcony. The ensuite includes radiant in-floor heating and refined finishes. Three additional bedrooms with hardwood flooring and motorized shades share the level with a well-appointed laundry room. The fully finished lower level adds a large recreation space, full bathroom, and a glass-enclosed home gym with integrated high-end audio. Outside, the backyard is built for entertaining, anchored by a heated saltwater pool with automated safety cover (~$25K) and a year-round cabana with integrated lighting, wet bar, beverage fridges, and a three-piece bathroom, framed by mature black cedar privacy hedging. This is not a typical home for the area. It's a systems-forward, technology-rich property for buyers who prioritize quality, automation, and lifestyle, minutes to Komoka Provincial Park and Thames River trails. (id:53488)
Sutton Group - Select Realty
191 Gilmour Drive
Lucan Biddulph, Ontario
Client RemarksWelcome home to 191 Gilmour Drive, located in the Ridge Crossing subdivision - a welcoming community home to families and retirees alike. Residents here enjoy the scenic walking trail around the pond, brand new soccer fields, and the friendly small-town atmosphere that Lucan is known for.This beautifully maintained bungalow offers over 1,540 sq. ft. of finished main-floor living space with two bedrooms and two full baths, plus nearly 1,000 sq. ft. of additional finished space in the lower level. The bright, open-concept main floor has been freshly painted and features immaculate hand-scraped bamboo flooring throughout. The living room includes a gas fireplace and views of the backyard, while the spacious primary suite features a four-piece ensuite with a makeup vanity and walk-in closet.Downstairs, the finished lower level offers a generous family room - perfect for movie nights or watching the game with friends - along with two large bedrooms and another full bath.The 49' x 137' lot provides the perfect blend of space and privacy. Enjoy summer days by the above-ground pool, relax on the stamped-concrete patio, and entertain family and friends in this beautifully landscaped backyard.Additional upgrades include a 220 V outlet in the garage, a 5" exposed-aggregate concrete driveway, stamped-concrete walkway to the backyard, water-pressure-powered sump-pump backup, owned water heater, SONO pan soundproofing with resilient channel and acoustic caulking in the basement walls and ceiling, 190' of perforated drainage tile around the back and sides of the home, and spray-foamed rim joists. Every detail has been thoughtfully designed for comfort, quality, and peace of mind - all within walking distance to Lucan's parks, trails, and community amenities. (id:53488)
Century 21 First Canadian Corp
47 Shavian Boulevard
London North, Ontario
Set well back off the street on an oversized 80 x 140 foot treed lot in north London's highly sought after Masonville neighbourhood is this lovingly cared for and tastefully updated family home, a short sidewalk stroll from Masonville Public School, one of the regions top ranked schools. This homes family friendly layout has been modernized with an open concept kitchen, dining and family room and includes a wall of windows to the stunning private back yard with two tiered concrete patios and pool. New custom designed kitchen (16), with gorgeous Quartz counters, sprawls with plenty of storage and counter space and includes a two-seat peninsula, separate wet bar with beverage fridge, full size stainless-steel fridge & freezer and a built-in corner bench dinette seating overlooking a composite rear deck, ideal for BBQing. The spacious family room has soaring vaulted ceiling and cozy gas fireplace with brick surround. Main floor study with French doors includes custom double desk and built-in shelves. Hardwood floors are throughout the main and second floors with slate floor foyer and tiled bathrooms floors. Upstairs there are four good sized bedrooms. The primary suite is complete with walk-in closet and updated ensuite bathroom with glass shower. Finished lower level includes insulated dry-core flooring in the rec-room, games room and laundry room. An additional 2pc bathroom in the lower level is next to a separate door & staircase to the backyard patio for convenient access from the pool. Additional upgrades include new windows (01) and vinyl siding, roof and additional insulation in 2020. This incredible location is only a 10-minute walk to Masonville Place, 18 minutes to University Hospital, 21 minutes to Western University and only 5 minutes to Helen Mott Shaw Park. With concrete driveway, walkways, patios and extensive landscaping this home truly has it all. Book your viewing today. (id:53488)
Sutton Group - Select Realty
482 Castlegrove Boulevard
London North, Ontario
For the first time in over 40 years! This cherished 3-bedroom, 2-bathroom home is full of character and endless potential. Located on a direct bus route to Western University and close to groceries, shopping, fitness centres, and restaurants. Convenience is at your doorstep, making it a perfect fit for students, families, or investors. Recent updates include a new furnace and heat pump (2024), roof (2015), Upstairs Bathroom shower (2025), and Downstairs Bathroom (2018). This home offers peace of mind for years to come. The lower level features two spacious living areas, suitable for a potential additional bedroom, providing excellent in-law or income suite potential. Don't miss this rare move-in ready opportunity. (id:53488)
RE/MAX Centre City Realty Inc.
58 Deborah Drive
Strathroy-Caradoc, Ontario
Welcome to 58 Deborah Drive - a beautifully renovated brick home tucked away on a quiet, family-friendly street in one of Strathroy's most established neighbourhoods. Step inside to a bright, stylish main floor featuring new cabinetry, modern flooring, and a fully updated bathroom. Upstairs, you'll find fresh paint and thoughtful finishes that create a warm, move-in-ready feel throughout.The refreshed lower-level bathroom adds versatility - ideal for guests, teens, or a functional home office setup. Major updates bring peace of mind, including new heating and A/C (2022), while the roof remains in excellent condition. Outside, enjoy inviting curb appeal and a private backyard, perfect for relaxing or entertaining. All this, just minutes from parks, schools, and Strathroy's downtown amenities. Move-in ready - this is one you don't want to miss. Book your showing today! (id:53488)
Keller Williams Lifestyles
97 Tiner Avenue
Thames Centre, Ontario
Welcome to 97 Tiner Ave. This classic 2 storey, brick stunner in Dorchester has plenty to offer. Main floor entry through the stained glass front door, or via the 2 car attached garage. Hardwood floors, and a newly updated staircase greet you. Off the foyer enter into the timeless living room dining room combination, with French doors and new paint, leading to the eat-in kitchen with stainless steel, granite counter tops, and a sliding door to the oversized covered deck, and hot tub to enjoy in the back yard. The laundry room is located off the garage, and a two piece bath finishes off main level. The second floor is equipped with three generous bedrooms, a four piece main bath, and an en suite with a walk in shower, appointed with custom tile and glass. In the basement Buyers can enjoy the spacious, yet cozy rec room with gas burning fireplace. A second fridge in the utility room can be used to store your basement beverages. The property is a three minute walk to Dorchester's famous Mill Pond, and a short drive to all of the town Centre amenities. Book a viewing now and move in after the Holiday Season! This one is value priced and won't last long. (id:53488)
Sutton Group - Select Realty
19 Dell Drive
Strathroy-Caradoc, Ontario
This beautifully maintained 3+2 bedroom, spacious raised bungalow is located in a quiet, family-friendly neighbourhood within the highly desirable Mary Wright Public School area. It's also just a short walk to St. Vincent De Paul Catholic School and J.S. Buchanan French Immersion Public School! This amazing home offers ample space to park your boat on the double-wide driveway, plus an attached two-car garage with a sleek upgraded floor and direct interior access. Inside, you'll find high ceilings and an open-concept layout that's perfect for entertaining. Large windows flood the space with natural light. The thoughtfully designed entryway features built-in storage, making it a breeze to get the kids ready for school and sports practice. The upper level features a bright family room, open to a well-appointed kitchen with stylish stainless steel appliances and a functional island. The kitchen flows seamlessly into the dining room, making it easy to prep meals while staying connected with the family. Off the dining area, you'll enjoy a roomy deck perfect for your summer BBQ, with additional storage underneath and a fully fenced yard. Down the hall, you'll find a 4-piece main bath and 3 well-sized bedrooms, each with a closet. The lower level feels expansive, full of light, and welcoming. The versatile wet bar is perfect for art projects, workout room, entertaining guests, or crafting the ultimate movie-night snack station. With the potential to be converted into a mini kitchen, this space could easily serve as an in-law suite or guest retreat, if permitted. It also includes a large family room, a 4th bedroom, a 3-piece bathroom with shower, a utility/laundry room, and a bonus space that could be a dream playroom, office, den, or even a 5th bedroom. Come see this exceptional and aesthetically pleasing home, located close to coffee shops, parks, shopping and all the amenities your family needs. (id:53488)
RE/MAX Centre City Realty Inc.
1320 Michael Circle
London East, Ontario
Welcome to 1320 Michael Circle, London, Ontario. This well-maintained 2018-built townhouse offers 3 bedrooms, 4 bathrooms, and a 1-car garage with the benefit of zero maintenance fees. The functional layout provides ample living space across multiple levels, ideal for families, professionals, or investors. Located near Cheapside Street, behind Fanshawe College main campus, and close to schools, shopping, transit, and major amenities. Vacant possession available for a flexible closing. (id:53488)
The Realty Firm Inc.
1697 Moffatt Avenue
London East, Ontario
Located in East London, this inviting 2+1 bedroom residence blends classic charm with thoughtful modern upgrades. The home offers generous living spaces on both the main and lower levels, enhanced by new flooring, refreshed paint, pot lighting, and updated appliances. Large windows allow natural light to pour in from all angles, creating a bright and welcoming feel throughout. Step outside to enjoy a covered front porch or relax on the rear deck overlooking a private, fully fenced, tree-lined yard. With a separate side entrance and a fully finished lower level, the layout offers excellent potential for an in-law suite or accessory apartment (buyer to confirm with the City and their representative). A rare one-and-a-half car garage provides exceptional storage or workspace, complemented by an additional carport. Conveniently situated near shopping, parks, golf courses, and schools, this move-in-ready home is ideal for first-time buyers, young families, or downsizers. An outstanding opportunity not to be missed-schedule your private viewing today. (id:53488)
Sutton Group Preferred Realty Inc.
Contact Melanie & Shelby Pearce
Sales Representative for Royal Lepage Triland Realty, Brokerage
YOUR LONDON, ONTARIO REALTOR®

Melanie Pearce
Phone: 226-268-9880
You can rely on us to be a realtor who will advocate for you and strive to get you what you want. Reach out to us today- We're excited to hear from you!

Shelby Pearce
Phone: 519-639-0228
CALL . TEXT . EMAIL
Important Links
MELANIE PEARCE
Sales Representative for Royal Lepage Triland Realty, Brokerage
© 2023 Melanie Pearce- All rights reserved | Made with ❤️ by Jet Branding
