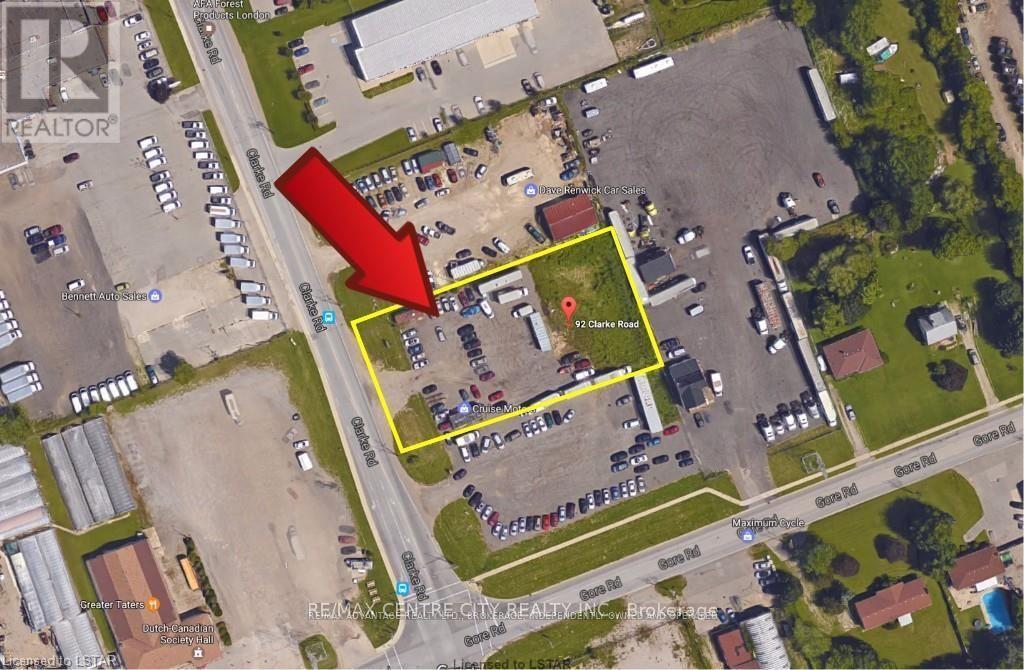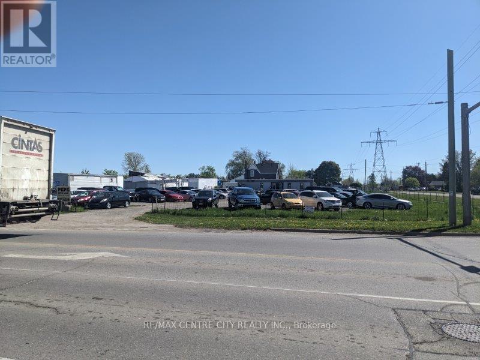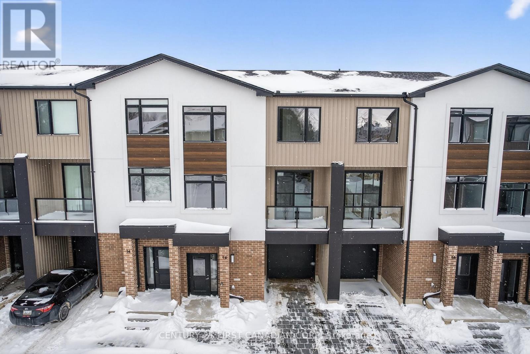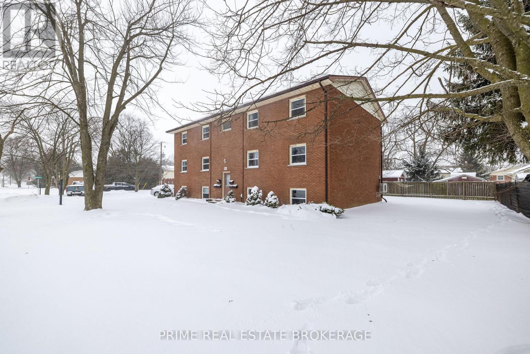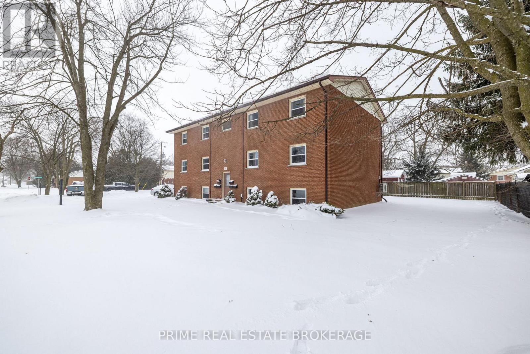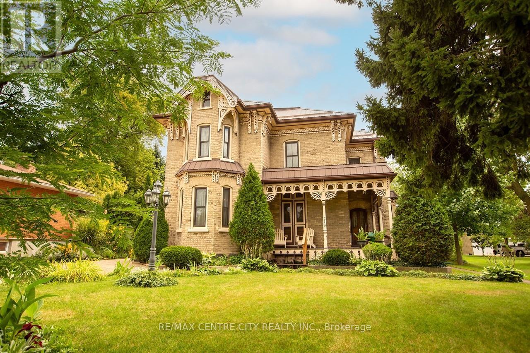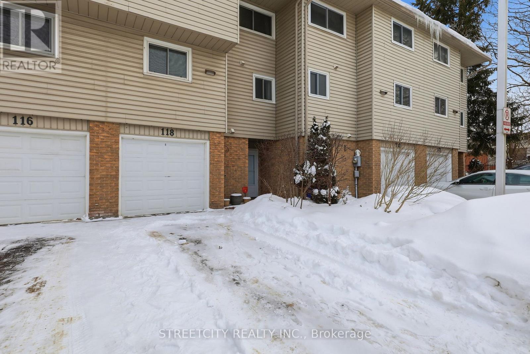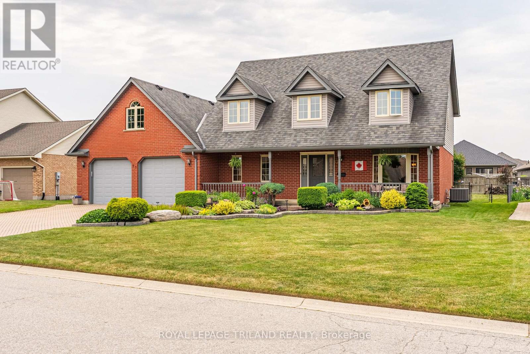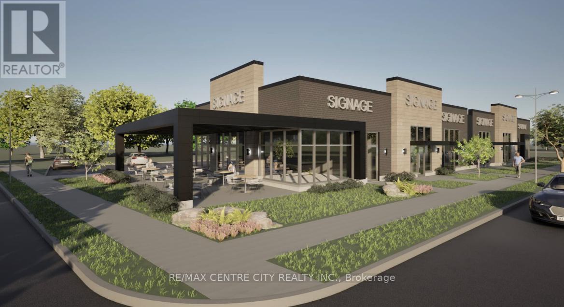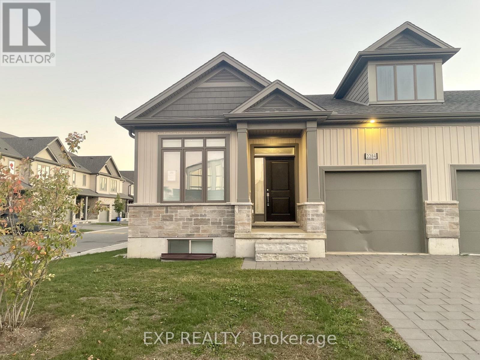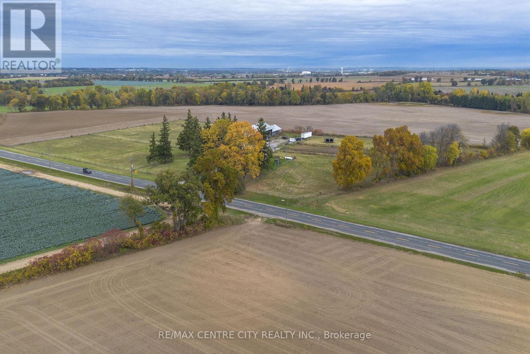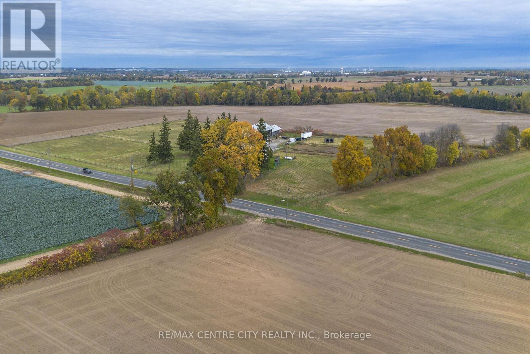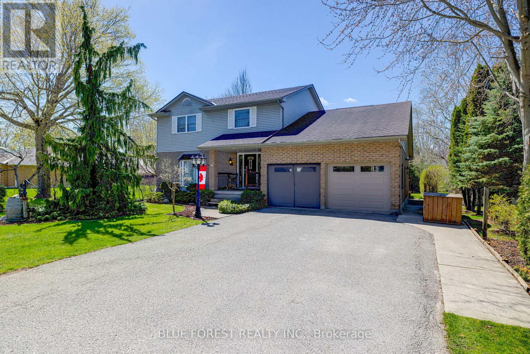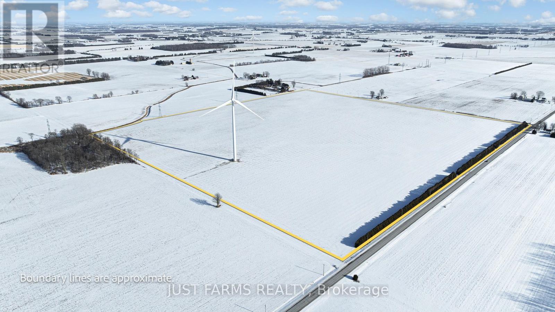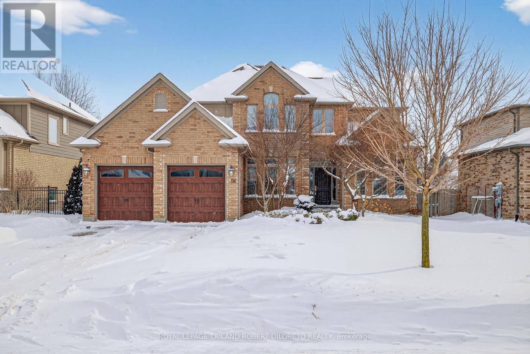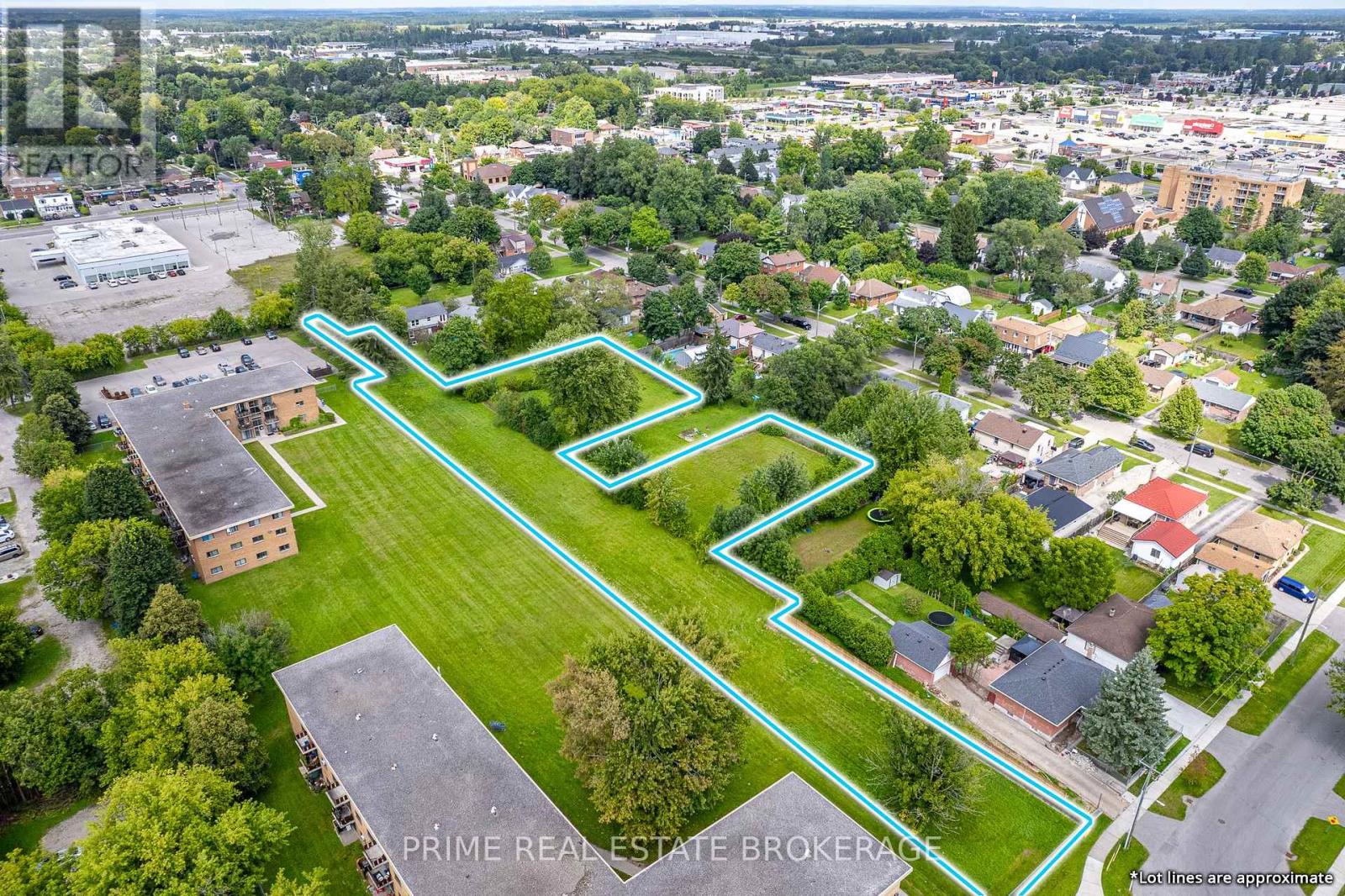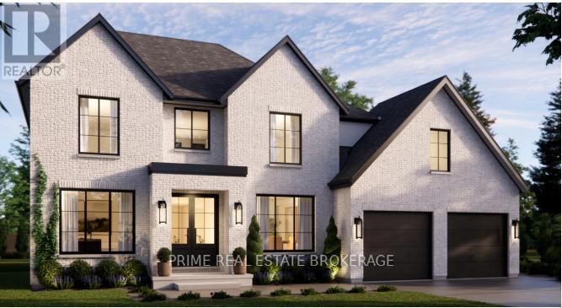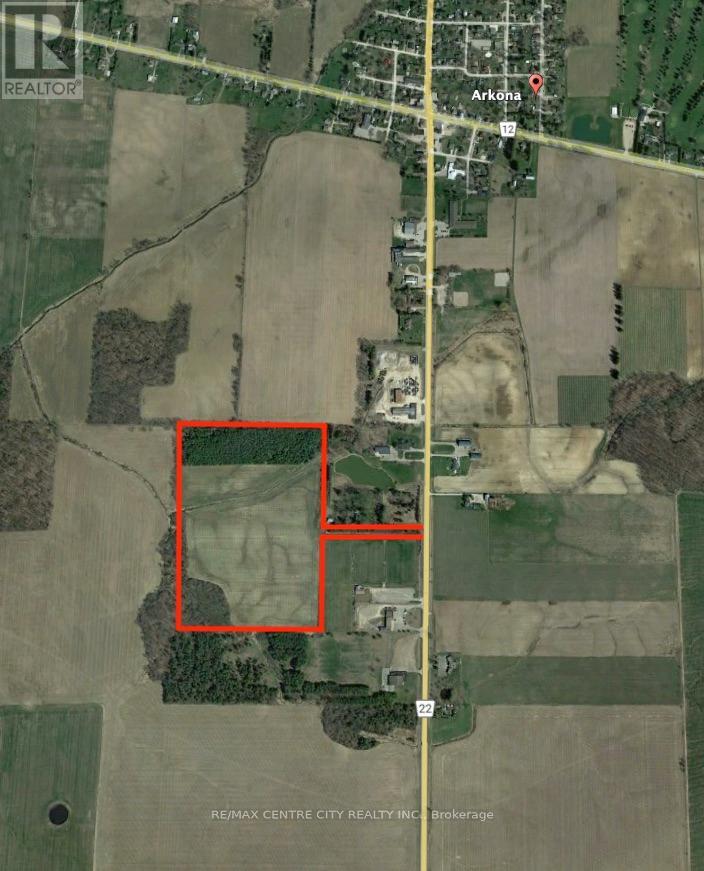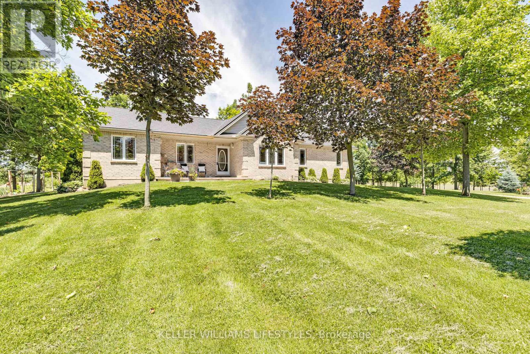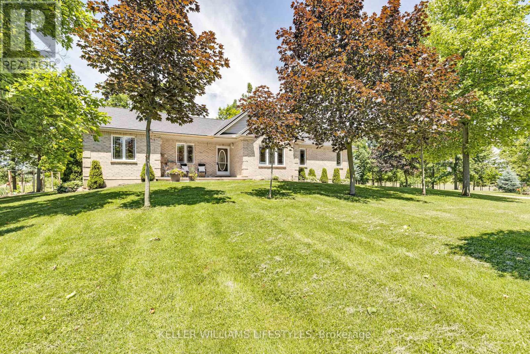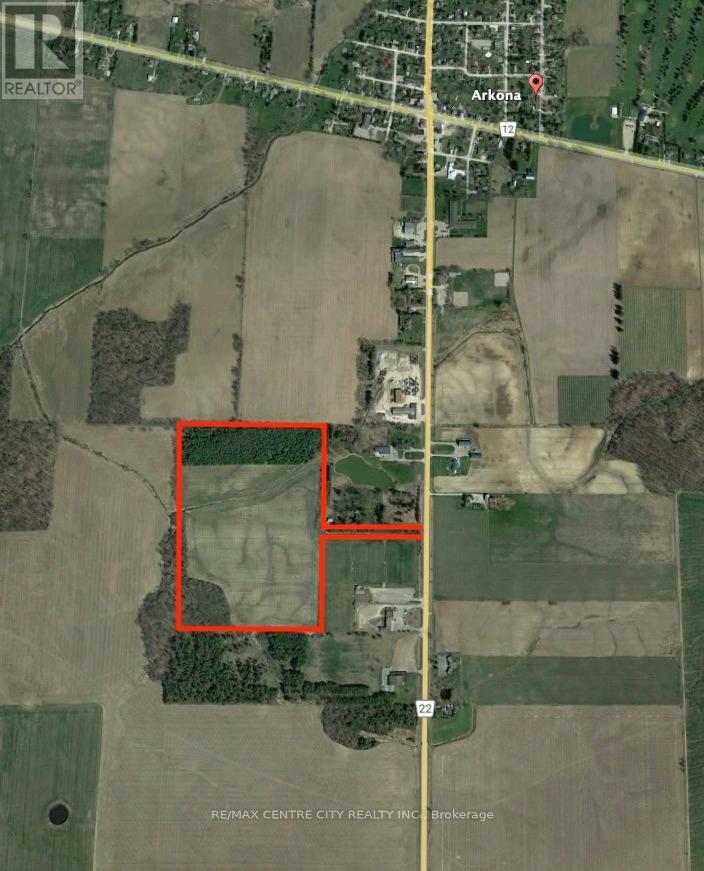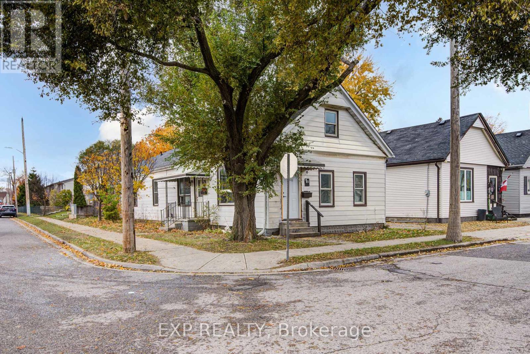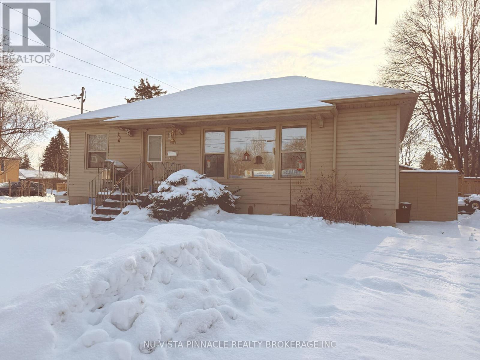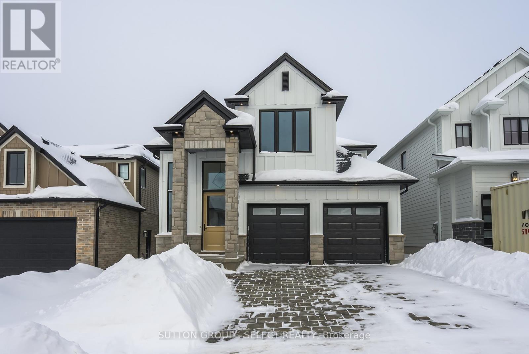92 Clarke Road
London East, Ontario
Located on the east side of Clarke near Gore Road. Currently being used as a car lot. Trailer on site can be purchased separately. Zoning Restricted Service Commercial-RSC1,3,5 permits automobile sales and service. Other permitted uses include warehousing, self-storage establishments, tow truck business, auction establishments, commercial recreational establishments, building supply outlets and a host of other uses. Storm and sanitary sewers are at the lot line subject to verification by the Buyer. Survey and zoning information available upon request. Can be sold with 90 Clarke Road. See MLS # X12740704 for details. (id:53488)
RE/MAX Centre City Realty Inc.
90 Clarke Road
London East, Ontario
Located on the northeast corner of Clarke and Gore offering exceptional exposure. One of the few remaining corner lots for re-development. Currently being used as a car lot. Trailer on site can be purchased separately. Zoning Restricted ServiceCommercial-RSC1,3,5 permits automobile sales and service. Other permitted uses include warehousing, self-storage establishments, tow truck business, auction establishments, commercial recreational establishments, building supply outlets and a host of other uses. Storm and sanitary sewers are at the lot line subject to verification by the Buyer. Survey and zoning information available upon request. Can be sold with 92 Clarke Road. See MLS # X12740856 for details. (id:53488)
RE/MAX Centre City Realty Inc.
16 - 349 Southdale Road E
London South, Ontario
This Unit Is Ready for Immediate Purchase! Introducing Walnut Vista, the latest masterpiece from one of London's most esteemed builders, showcasing luxurious town homes in the coveted South London neighborhood. These stunning interior 3-level residences redefine upscale living. Walnut Vista offers the unique advantage of owning your land while only covering minimal street maintenance, ensuring low condo fees both now and in the future, along with the freedom to fully fence your expansive yard. From the moment you enter, you're greeted by a luminous interior, enhanced by an abundance of windows that bathe the space in natural light. The main level features a contemporary 2-piece bathroom, convenient garage access, and a versatile flex room ideal for a home office or studio, complemented by a walkout to your backyard. Ascend to the second level to discover an open-concept living space that seamlessly integrates a sophisticated kitchen with quartz counter tops and elegant cabinetry, a spacious family room, and a dining area including a larger rear deck and front balcony perfect for entertaining. The top floor is dedicated to relaxation with three expansive bedrooms, a convenient laundry area, and two full bathrooms. The primary suite is a retreat in itself, featuring a walk-in closet and a luxurious ensuite bathroom. Positioned with unparalleled convenience, Walnut Vista offers swift access to Highway 401/402 and is a short drive from major employers like Amazon and Maple Leaf Foods, as well as the YMCA, Costco, White Oaks Mall, and an array of shopping destinations. Public transportation is easily accessible, with nearby bus stops providing a direct route to the University of Western Ontario. This is a rare opportunity not to be missed. (id:53488)
Century 21 First Canadian Corp
Century 21 First Canadian Corp. Dean Soufan Inc.
68 Forest Street
Aylmer, Ontario
Stop looking at 2026 and start looking at 2035. If you missed the boom in the GTA or the early days of Kitchener-Waterloo, this is your reset button. Located 15 minutes from the VolkswagenPowerCo Gigafactory, Canada's largest industrial project currently scaling for 2027 production,68 Forest St is positioned in the primary "bedroom community" for 3,000+ incoming direct high-skilled jobs. This is more than a building; it is a strategic land-grab in Ontario's new industrial heartland. This well-maintained six-plex presents an excellent investment opportunity for investors. The property features a strong financial profile supported by an exceptionally efficient expense ratio due to tenant-paid hydro and water. Recent capital improvements have modernized the property and reduced near-term maintenance needs, offering a turn-key solution. With updated units, proven rent growth, and mechanical upgrades in place, this asset delivers both immediate cash flow and future upside potential. This property stands out as a well-positioned opportunity for buyers seeking a stable, income-generating multi-family investment. (id:53488)
Prime Real Estate Brokerage
68 Forest Street
Aylmer, Ontario
Stop looking at 2026 and start looking at 2035. If you missed the boom in the GTA or the early days of Kitchener-Waterloo, this is your reset button. Located 15 minutes from the VolkswagenPowerCo Gigafactory, Canada's largest industrial project currently scaling for 2027 production,68 Forest St is positioned in the primary "bedroom community" for 3,000+ incoming direct high-skilled jobs. This is more than a building; it is a strategic land-grab in Ontario's new industrial heartland. This well-maintained six-plex presents an excellent investment opportunity for investors. The property features a strong financial profile supported by an exceptionally efficient expense ratio due to tenant-paid hydro and water. Recent capital improvements have modernized the property and reduced near-term maintenance needs, offering a turn-key solution. With updated units, proven rent growth, and mechanical upgrades in place, this asset delivers both immediate cash flow and future upside potential. This property stands out as a well-positioned opportunity for buyers seeking a stable, income-generating multi-family investment. (id:53488)
Prime Real Estate Brokerage
218 Woodstock Street N
East Zorra-Tavistock, Ontario
Don't miss the chance to be the 6th owner of this 130-year-old piece of Tavistock Heritage. This is a true work of art crafted by master builder and former Tavistock resident, John K. Lemp. Steeped in history and character, this home showcases the timeless beauty of Victorian architecture, blended seamlessly with modern comforts and thoughtful updates. Situated on a generous 63x297 lot, the property offers both privacy and space to enjoy outdoor living at its finest. From the moment you enter, you'll be captivated by the ornate woodwork and meticulous craftsmanship that give this home its museum-worthy charm. Generous in square footage, the layout is both elegant and functional, perfect for hosting gatherings, entertaining guests, or enjoying family moments. The 2011 addition adds a wonderful contemporary touch, featuring in-floor heating, a full bar, and an oversized games room that opens onto the backyard retreat. Step outside and you'll discover your own private oasis: a 20x40 concrete pool, ideal for hot summer days, surrounded by space for lounging and entertaining. In the evenings, gather around the custom fieldstone fire pit in the outdoor living area for campfires under the stars. Inside, you can cozy up beside one of three fireplaces (one wood-burning, two gas) or unwind with a good book in the front parlour, a perfect space for quiet reflection. Every corner of this home has been carefully designed to strike a balance between comfort, beauty, and practicality. This residence has also been thoughtfully maintained with key updates, including 200 amp electrical service (1983), windows (2009), an on-demand water heater (2010), a furnace (2010), a durable steel roof (1995), and a striking new Accoya wood gable at the front built to match the original piece for piece. With its rich history, exceptional craftsmanship, and inviting modern features, this home is more than just a place to live, its a place to create memories for generations to come. (id:53488)
RE/MAX Centre City Realty Inc.
118 - 159 Sandringham Crescent
London South, Ontario
Welcome home to this surprisingly spacious condo, in a quiet and well kept community that checks all of the boxes, and then some! With 3 bright and spacious bedrooms, 1 full bath and 2 convenient half baths, there's plenty of room for everyone to spread out (and no more bathroom lineups!) With friendly neighbours and a beautiful backyard retreat, this home is your sanctuary, yet it's conveniently located just minutes from hospitals, shopping, restaurants, and the 401, making daily life and commuting a breeze! Whether you're heading to work, running errands, or sneaking in a last-minute coffee run, everything you need is right around the corner. The layout is practical and family friendly, perfect for first time buyers, professionals, or anyone craving space without the upkeep of a house. Cozy when you want it, functional when you need it, this condo proves you really can have the best of both worlds! Convenient location, smart layout, unbeatable convenience. All that's missing is you! (id:53488)
Streetcity Realty Inc.
47 Manley Drive
Thames Centre, Ontario
Welcome to 47 Manley Drive, Dorchester - the ultimate family home with space, comfort, and backyard fun! This impressive two-storey home is perfectly designed for growing families and those who love to entertain. Featuring 4 spacious bedrooms and 4 bathrooms, there's room for everyone to live, work, and relax comfortably. The heart of the home is the large, well-appointed kitchen, complete with patio doors leading directly to the backyard-perfect for summer BBQs and seamless indoor-outdoor living. The kitchen flows effortlessly into the living area, where a cozy gas fireplace creates a warm and inviting space for family movie nights and gatherings. A main-floor laundry room adds everyday convenience. Upstairs, the bedrooms are generously sized and thoughtfully laid out. The primary bedroom is a true retreat, featuring a large walk-in closet and a private ensuite, creating the perfect place to unwind. Multiple bathrooms throughout the home ensure stress-free mornings for the entire household. Step outside and enjoy a backyard designed with both fun and peace of mind in mind. The in-ground pool is fully fenced and completely separate from the rest of the yard, offering added safety and privacy. The remaining backyard is also fully fenced, providing plenty of space to throw a baseball, host outdoor games, or let kids and pets play freely. The oversized double-car garage offers excellent storage and convenience, along with a bonus room above the garage-currently used for storage but full of potential as a home office, gym, or flex space. Located in the sought-after community of Dorchester, close to schools, parks, and amenities, this home blends small-town charm with spacious, family-friendly living. 47 Manley Drive is more than a house-it's where your next chapter begins. (id:53488)
Royal LePage Triland Realty
2 Wellington Street
Newbury, Ontario
Located in the Village of Newbury at the corner of Hagerty Road and Wellington Street, approximately one acre of development land zoned Commercial-C1. Seller has a proposed retail development of two buildings of 6,261 square feet. All municipal services are available on Wellington St and Hagerty Rd. Property is exempt from development charges. Amenities include Four Counties Middlesex Hospital and the area's largest Home Hardware. The westerly portion of the lot, municipally known as PTLOT 51,Wellington Street, approximately 1.8 acres has been severed and is zoned R1-Residential. See MLS number X12722708 for details. Property taxes are for both properties. Plan of survey, proposed site plan and a list of permitted uses available upon request. (id:53488)
RE/MAX Centre City Realty Inc.
Exp Realty
52 - 2284 Evans Boulevard
London South, Ontario
Spacious end-unit bungalow townhome in desirable Summerside offering over 2,400 sq. ft. of potential. Features include an open-concept layout, quartz kitchen countertops, private deck, and a full lower level with high ceilings. Convenient location near Highway 401, schools, parks, and shopping. Built in 2022 and now vacant, the home needs some cleaning and cosmetic updates. Sold "As Is Where IS" Condition. (id:53488)
Exp Realty
413 Ellis Avenue
Brant, Ontario
Dreams do come to life in the country! This 10 acre farm on Ellis Ave is located between Mt. Pleasant and Burford just Minutes outside of the Brantford City limits. Currently set up as an Equestrian farm, with horse stalls, paddocks with run-in shelters, it also has an abundant of storage space and it just takes your dream to unlock any other potential of a property like this. The century farmhouse set behind the towering trees in the front yard is a 1-3/4 storey, 3 bedroom 2 bathrooms home with updated propane furnace, updated water heater, updated floors throughout with 200 amp electrical service and 9 year old roof shingles. The 30x80' insulated horse barn has 11 rubber matted stalls, a sealed tack room, and a frost tap for water. The large clear-span implement shed is 20' to the trusses and spans 50x140', currently used as a place for storage, could easily be closed in as a drive shed, or used as an indoor riding arena. Connected to these buildings is a 20x50' insulated shop with 14x13' roll up door and a large 40x74' +/- drive shed with 20x12' roll up door. Outside you will find 4 paddocks each with 4 run-in shelters and a 80x160' sand base outdoor riding arena. The gravel ridge that this property is on provides ideal natural drainage and makes for great footing for horses as well. Come out and see this for yourself! (id:53488)
RE/MAX Centre City Realty Inc.
413 Ellis Avenue
Brant, Ontario
Dreams do come to life in the country! This 10 acre farm on Ellis Ave is located between Mt. Pleasant and Burford just Minutes outside of the Brantford City limits. Currently set up as an Equestrian farm, with horse stalls, paddocks with run-in shelters, it also has an abundant of storage space and it just takes your dream to unlock any other potential of a property like this. The century farmhouse set behind the towering trees in the front yard is a 1-3/4 storey, 3 bedroom 2 bathrooms home with updated propane furnace, updated water heater, updated floors throughout with 200 amp electrical service and 9 year old roof shingles. The 30x80' insulated horse barn has 11 rubber matted stalls, a sealed tack room, and a frost tap for water. The large clear-span implement shed is 20' to the trusses and spans 50x140', currently used as a place for storage, could easily be closed in as a drive shed, or used as an indoor riding arena. Connected to these buildings is a 20x50' insulated shop with 14x13' roll up door and a large 40x74' +/- drive shed with 20x12' roll up door. Outside you will find 4 paddocks each with 4 run-in shelters and a 80x160' sand base outdoor riding arena. The gravel ridge that this property is on provides ideal natural drainage and makes for great footing for horses as well. Come out and see this for yourself! (id:53488)
RE/MAX Centre City Realty Inc.
174 Mcarthur Street
Dutton/dunwich, Ontario
**Upscale Custom-Built 2-Storey Home in the Highly Sought-After Community of Dutton** This upscale and stunning custom-built 2-storey home is perfectly situated on a private, deep lot in the desirable community of Dutton. From the moment you step through the welcoming front entrance, you'll feel the warmth and quality of the luxurious finishes throughout. The main floor features a seamless blend of oak hardwood, bamboo, and tile flooring, showcasing craftsmanship and attention to detail. The gorgeous kitchen is a chef's dream, offering rich cherry cabinetry, under-cabinet lighting, a wet bar with sit-up island and Corian Countertops, and high-end built-in appliances. Just off the kitchen, terrace doors lead to a sunken living room, while a separate recreation room invites you to relax by the beautiful fireplace-perfect for entertaining or family gatherings. A main floor 2-piece bath and inside entry to the two-car garage (with newer insulated roll-up doors) add convenience and functionality. All three bathrooms have been tastefully updated with modern sinks, toilets, and high-end vinyl flooring. Upstairs, you'll find three spacious bedrooms and a 4-piece main bath. The primary suite is a true retreat, complete with a floor-to-ceiling custom closet organizer, a private ensuite and Walk-in Closet. Step outside to experience one of the best backyard entertainment areas around! The fully landscaped yard includes stamped concrete patios and walkways, Small above ground pool with pump and equipment(2022), and a heated, fully insulated patio shed/bunkhouse featuring roll-up bar access from the gazebo.(2021) Additional updates include:Roof (2016) with 50-year shingles, Updated windows and skylight on the upper level(2017), Updated insulated garage doors, Updated patio door off kitchen(2017). This home combines luxury, comfort, and functionality in every detail - ready for you to move in and enjoy! (id:53488)
Blue Forest Realty Inc.
24961 Prince Albert Road
Chatham-Kent, Ontario
Exceptionally productive 102 acre farm parcel located in the heart of Chatham-Kent. The land is fully workable and systematically tile drained with 30' spacing, completed in 2015. Tile maps are available. Featuring Brookston sandy loam soil, known for its strong yield potential. Fertilizer has been applied for the 2026 crop year. An on-site wind turbine provides a consistent source of additional income, offering long-term revenue potential. A rare opportunity to acquire top quality agricultural land in a highly desirable farming region. Spring closing preferred. (id:53488)
Just Farms Realty
56 Fieldstone Crescent S
Middlesex Centre, Ontario
KOMOKA VILLAGE - Why bother with the hassle of building new in a dusty & soulless location when you can move right into an exquisitely elegant home with quality features & in an established neighbourhood most families dream of! Check out this fabulous 3+1 bedroom, 3.5 bath home on large manicured lot & quiet street within short walk to public elementary school, community centre & sports fields, hockey arenas, shopping & much more! Extensive features include: attractive curb appeal w/multi-car stone driveway & fully insulated & heated double garage (exterior electric vehicle Level 2 charger also available); gorgeous light-filled open plan main floor layout; serene neutral wall colours; fabulous custom millwork throughout boasts timeless wall paneling; hardwood floors; high ceilings; grand 2-ST foyer; main floor office w/custom coffered ceiling; formal dining room; living room w/gas fireplace flanked by custom built-in cabinetry; full kitchen remodel (2015) w/bespoke classic white cabinets, quartz countertops, herringbone tile backsplash, island, pantry & quality appliances incl. standup fridge; undercounter drawer fridge, dishwasher, microwave/oven combo & gas stove (2023); main floor laundry & powder room (updated 2023); 3 large bedrooms & 2 baths on upper level feature luxurious primary w/4pc ensuite & oversized walk-in closet; the finished lower level provides loads of extra space for family enjoyment & guest stays; enjoy the outdoors in the customized & meticulously landscaped private fenced yard w/sprawling composite deck (2019), BBQ gas line, custom firepit (2019) w/built-in composite bench seating, garden shed & concrete walkways (2019), beautiful Gazebo (2019) w/stamped concrete pad & plenty of grass space for kids & pets to play. Absolute move-in condition just brimming with style, space & value. Nothing like it on the market & for this price. View and compare! (id:53488)
Royal LePage Triland Robert Diloreto Realty
1838 Dumont Street
London East, Ontario
A rare opportunity to acquire a 7-parcel land assembly totaling approximately 1.52 acres in a sought-after and rapidly growing area.Zoned R8-3 and R2-3, the site supports a range of residential development options, including low-rise apartment buildings or stacked townhomes.Ideally located with convenient access to major transportation routes and everyday amenities, the property is close to excellent schools, shopping, and services, including SmartCentres London East. The assembled footprint provides flexibility for a larger-scale project or phased development within a well-established community. An outstanding investment opportunity with strong upside in a proven location. (id:53488)
Prime Real Estate Brokerage
625 Valleystream Walk
London North, Ontario
At Sunningdale Court, Crown Homes offers a unique partnership in creating a home perfectly tailored to you. Framed by the lush Medway Valley, this is your opportunity to build a truly custom residence in North London's most desirable new community.Our design process is built around your vision, not a template. We invite you to personalize every detail to match your lifestyle. Imagine:A gourmet kitchen that flows into a great room, designed for how you entertain. Soaring ceilings, custom millwork, and a fireplace you've always dreamed of. A serene, hotel-inspired primary suite with a spa ensuite and boutique walk-in closet. Flexible spaces for a light-filled home office, a private wellness room, or a multi-generational suite. A finished lower level perfect for a home cinema, games lounge, or creative studio.Your home will be nestled in a premier location with direct trail access to the valley, just minutes from Masonville's shops, Sunningdale Golf Club, top-ranked schools, and Western University.With a legacy of quality, energy-efficient construction, and premium finishes, your home is built for lasting beauty and performance.The best lots are now available. (id:53488)
Prime Real Estate Brokerage
Pt Lt 24 Concession 5
Lambton Shores, Ontario
Located just outside Arkona, this 47-acre parcel offers a balanced mix of productive land and natural setting. The farm includes 34 systematically tiled workable acres, ideal for expanding your land base or generating rental income. The remaining approximately 13 acres of mixed hardwood and softwood bush provide privacy, habitat, and a quiet backdrop for anyone considering a rural build.Set back from the road with gently rolling terrain, the property offers several suitable building locations, each with scenic views and a sense of seclusion. Whether you're looking for farmland, a potential building site, or both, this property is worth a closer look.Be sure to view the property video, and feel free to reach out with questions or to arrange a showing. (id:53488)
RE/MAX Centre City Realty Inc.
32420 Silver Clay Line
Dutton/dunwich, Ontario
Discover the best of both worlds with this beautifully maintained brick bungalow, perfectly situated just 15 minutes from London. Nestled on 51.9 acres featuring approximately 42 acres of workable land and 10 acres of woods this property offers space, privacy, and endless possibilities. The main floor boasts 1,265 sq. ft. of inviting living space with 3+1 bedrooms and 3 full bathrooms. Enjoy peace of mind with municipal water service and a durable steel roof installed in 2017 as well as Fiber optics high speed internet available soon. The lower level, accessible through a separate entrance from the garage, is ideal for a granny suite, complete with its own laundry area. Step outside to private walking trails, a pesticide-free organic garden, and a tranquil pond. A 30' x 38' drive shed and a 12' x 12' greenhouse add practicality and versatility to this remarkable property. With its serene rural setting and quick access to city amenities, this home is perfect for those seeking space, privacy, and opportunity all within minutes of London. (id:53488)
Keller Williams Lifestyles
32420 Silver Clay Line
Dutton/dunwich, Ontario
Discover the best of both worlds with this beautifully maintained brick bungalow, perfectly situated just 15 minutes from London. Nestled on 51.9 acres featuring approximately 42 acres of workable land and 10 acres of woods this property offers space, privacy, and endless possibilities. The main floor boasts 1,265 sq. ft. of inviting living space with 3+1 bedrooms and 3 full bathrooms. Enjoy peace of mind with municipal water service and a durable steel roof installed in 2017as well as Fiber optics high speed internet available soon. The lower level, accessible through a separate entrance from the garage, is ideal for a granny suite, complete with its own laundry area. Step outside to private walking trails, a pesticide-free organic garden, and a tranquil pond. A 30' x 38' drive shed and a 12' x 12' greenhouse add practicality and versatility to this remarkable property. With its serene rural setting and quick access to city amenities, this home is perfect for those seeking space, privacy, and opportunity all within minutes of London. (id:53488)
Keller Williams Lifestyles
Pt Lt 24 Concession 5
Lambton Shores, Ontario
Located just outside Arkona, this 47-acre parcel offers a balanced mix of productive land and natural setting. The farm includes 34 systematically tiled workable acres, ideal for expanding your land base or generating rental income. The remaining approximately 13 acres of mixed hardwood and softwood bush provide privacy, habitat, and a quiet backdrop for anyone considering a rural build.Set back from the road with gently rolling terrain, the property offers several suitable building locations, each with scenic views and a sense of seclusion. Whether you're looking for farmland, a potential building site, or both, this property is worth a closer look.Be sure to view the property video, and feel free to reach out with questions or to arrange a showing. (id:53488)
RE/MAX Centre City Realty Inc.
1 Rathgar Street
London East, Ontario
This legal side-by-side 1.5 story duplex near London's core features a separately metered very spacious split level two bed unit with basement and a main level one bed unit. Opportunity knocks for investors and owners looking for a mortgage helper opportunity. This property is calling the right buyer for occupy the vacant one bed Unit 1A with income support from the rented three bed Unit 1B (as and income property with rent potential of $3,000+/month for both units [$1,750 for currently rented Unit 1B - split level three bedroom unit with unfinished basement and $1,250 for currently vacant Unit 1A - main level one bedroom unit; each with their own parking space] ). This is a very large duplex, one of the larger ones in the area, above ground square footage on ground level and a lofted upper level in both units, along with unfinished basement space offering lots of development potential. Both units feature seperate entrances and one unit also has backyard access. 1 Rathgar Street is a solid dual income rental property or well suited for an individual or couple looking for income offset potential to live in one unit and use the rental inome to help pay down the mortgage. Property is being sold "as is/ where is" without any warranties from the Seller. Property is now being offered with vacant possession.Property includes kitchen appliances and laundry sets in each unit. This property is close to the downtown core, near to many schools, offers access to ample public transit routes, and is in close proximity to hospitals. (id:53488)
Exp Realty
687 Cheapside Street
London East, Ontario
Opportunity knocks with this versatile bungalow offering two self-contained units perfect for investors, multi-generational families, or those looking to offset their mortgage. Ideally located just 7 minutes to both Western University and Fanshawe College, this home is a prime choice for students, faculty, or anyone working or studying at either institution. With such a central location, rental demand is strong and steady. The main floor unit features a bright and spacious layout with 2 bedrooms, a full kitchen, and a comfortable living area ideal for owner-occupants or tenants alike. The fully finished lower level has a separate entrance, its own hydro meter, and a thoughtfully designed 1-bedroom in-law suite.This property is truly set up for separate living arrangements, rental income, or future flexibility. Whether you're looking to live in one unit and rent the other, or add to your portfolio with a turn-key duplex-style setup, this home offers outstanding value, location, and opportunity. (id:53488)
Nu-Vista Pinnacle Realty Brokerage Inc
1898 Fountain Grass Drive
London South, Ontario
Welcome to 1898 Fountain Grass Drive, a beautifully crafted Saratoga custom two-storey home offering approximately 2,568 sq. ft. of elevated, thoughtfully designed living space. A soaring 14'+ foyer ceiling creates an immediate sense of space and light, while wide-plank hardwood floors, oversized windows, and clean architectural lines set an inviting tone throughout the main level. The great room is anchored by a floor-to-ceiling tiled fireplace, offering warmth and a perfect focal point.The kitchen is both stunning and thoughtful, featuring custom cabinetry, stone countertops, an oversized island, backsplash, and an elevated walk-in pantry with cupboards and countertops.. The dining area flows seamlessly from the kitchen, with the option to extend your living space outdoors to a covered rear deck, ideal for hosting or unwinding.Upstairs, you'll find four generously sized bedrooms, including a serene primary suite with a walk-in closet and spa-inspired ensuite complete with a freestanding tub, tiled shower, and upgraded black fixtures. A Jack & Jill bathroom and convenient second-floor laundry complete this well-planned level.This home is enhanced by an extensive list of upgrades, including upgraded flooring and tile, custom cabinetry and countertops, enhanced lighting, premium black garage doors, James Hardie siding, stone exterior accents, and a future separate basement entrance option, offering flexibility for the years ahead. (id:53488)
Sutton Group - Select Realty
Contact Melanie & Shelby Pearce
Sales Representative for Royal Lepage Triland Realty, Brokerage
YOUR LONDON, ONTARIO REALTOR®

Melanie Pearce
Phone: 226-268-9880
You can rely on us to be a realtor who will advocate for you and strive to get you what you want. Reach out to us today- We're excited to hear from you!

Shelby Pearce
Phone: 519-639-0228
CALL . TEXT . EMAIL
Important Links
MELANIE PEARCE
Sales Representative for Royal Lepage Triland Realty, Brokerage
© 2023 Melanie Pearce- All rights reserved | Made with ❤️ by Jet Branding
