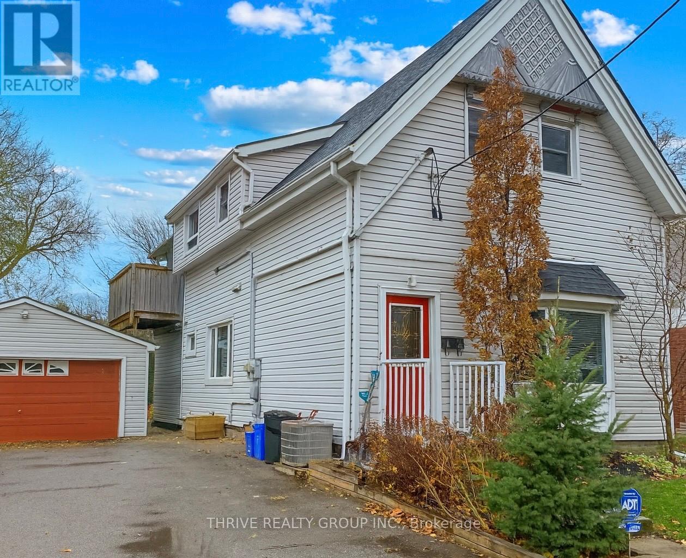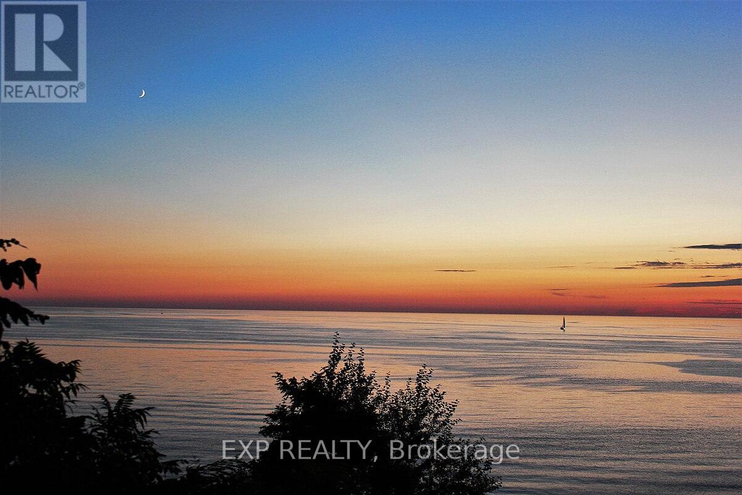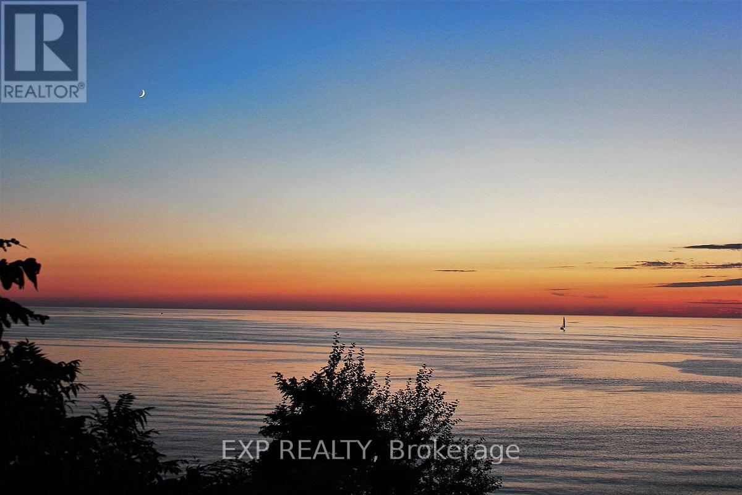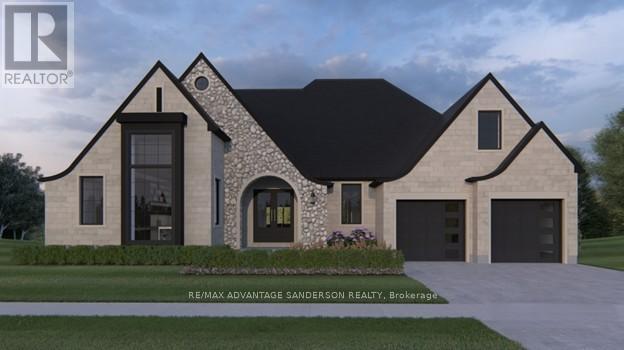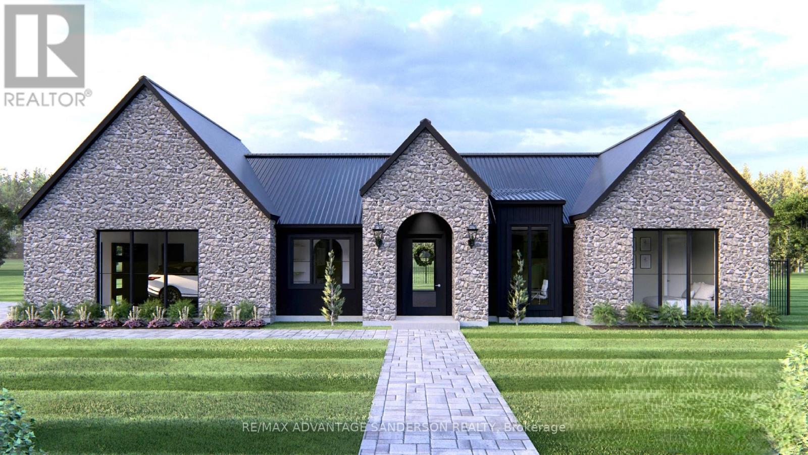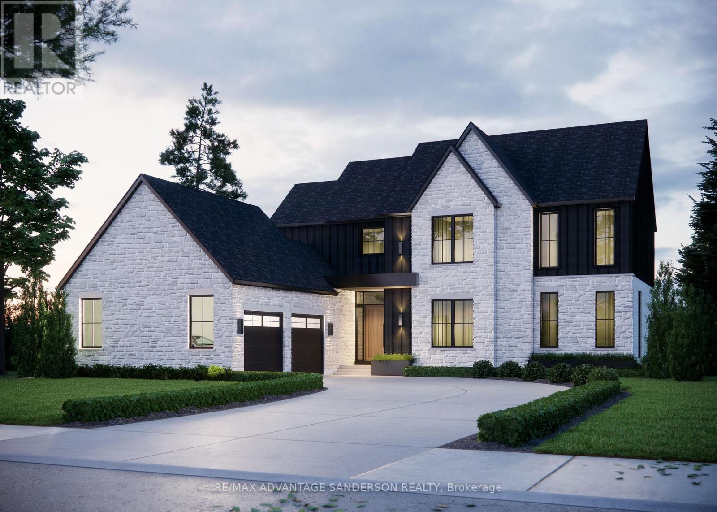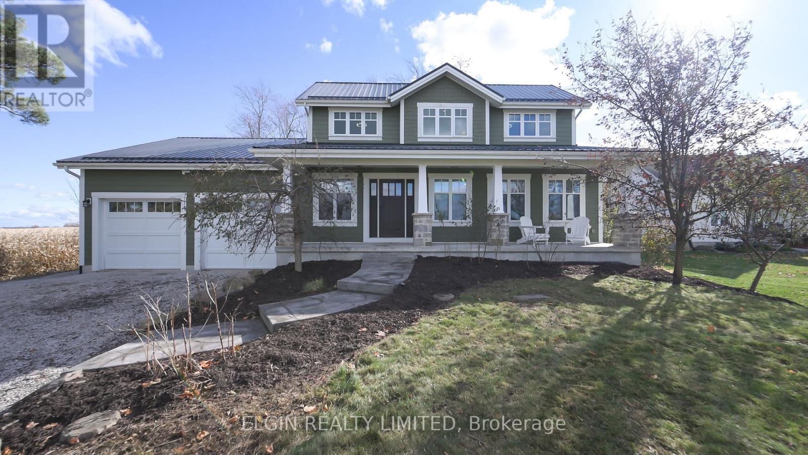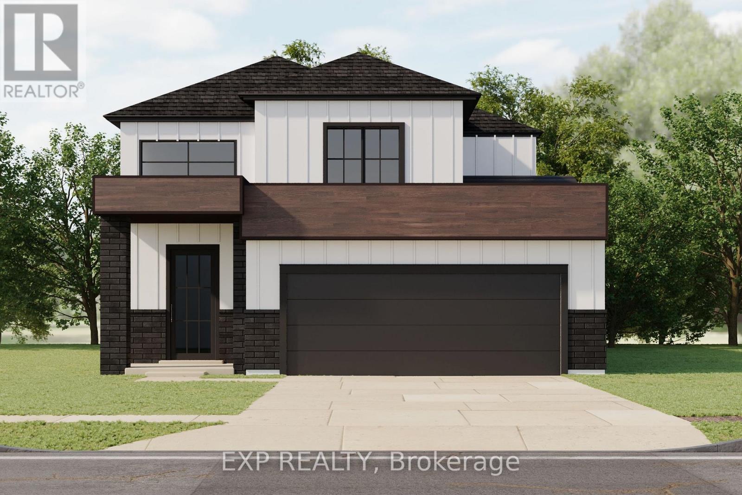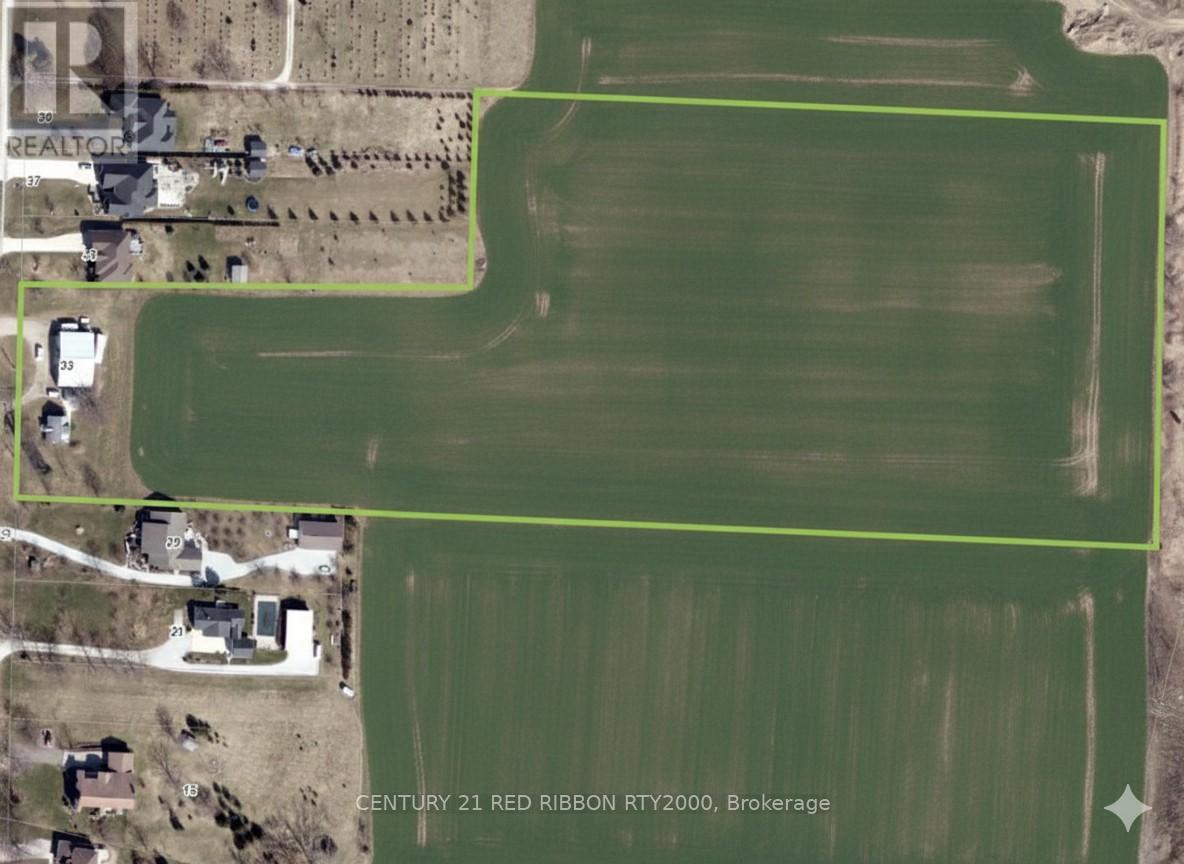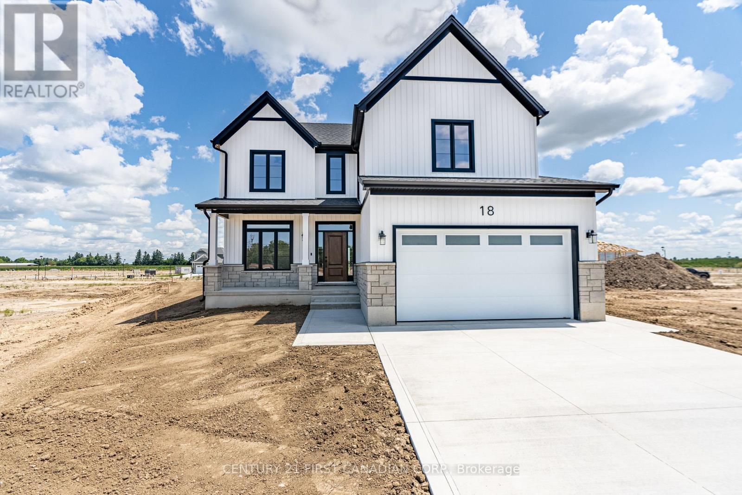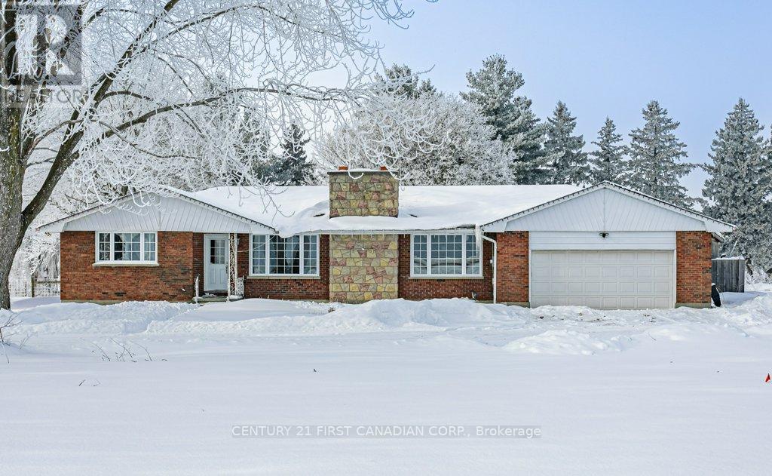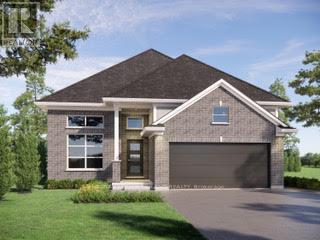12 Edith Street
London North, Ontario
Turnkey & Licensed Duplex in the core of London. This property has been meticulously maintained and renovated top to bottom over the past few years. The Main unit offers 2 Bedrooms + Den with an open concept layout and a walkout to the new large deck in the private backyard. The Upper unit offers 2 Bedrooms with an open concept layout and a private deck off of the living room. Both units have separate in-unit laundry as well as ALL SEPARATE UTILITIES. Plenty of parking with a double wide private driveway plus a double detached garage. The detached garage/ shop has its own Hydro Panel and can possibly be rented out for extra cashflow. Close to all amenities and walking distance to DT this property has not seen a vacancy in over 10 years. Large Lot with detached garage which may offer a potential Additional Residential Unit. This property is located close to Riverside Dr & Wharncliffe Rd. (id:53488)
Thrive Realty Group Inc.
6 Irene Crescent
Bluewater, Ontario
Build your Dream home here! Executive Loys located on a quiet cul-de-sac Backing on to Lake Huron off the end of Kippen Rd just North of Saint Joseph located about half way between Grand Bend and Bayfield. Just under one acre serviced lots with custom walkway to the shores of Lake Huron or build your own short staircase down to the beach from your own backyard. (id:53488)
Exp Realty
5 Irene Crescent
Bluewater, Ontario
Build your Dream home here! Executive Loys located on a quiet cul-de-sac Backing on to Lake Huron off the end of Kippen Rd just North of Saint Joseph located about half way between Grand Bend and Bayfield. Just under one acre serviced lots with custom walkway to the shores of Lake Huron or build your own short staircase down to the beach from your own backyard. (id:53488)
Exp Realty
14216 Thirteen Mile Road
Middlesex Centre, Ontario
Welcome to beautiful Birr Estates! This is the custom home building opportunity you have been waiting for! Looking for more space than the 40'-60' building lots you are restricted to in the city? Looking to truly customize your dream home from the ground up? These stunning properties are 1.125 acres with the most spectacular sunsets and panoramic rolling farmland views, small-town community feel, excellent schools, all within a short 10 minute drive to all the amenities of North London. Our Scarlett model features 2,535sf of meticulously designed living space. The large kitchen features custom cabinetry, stone countertops and appliances included! The walk-in pantry is outfitted with custom cabinetry and counters to match the kitchen. In the vaulted great room you can relax in front of the gas fireplace while enjoying the beautiful country sunset. Continue to enjoy the country views as you enter the principal suite with its large windows and hardwood floors then step into the spa-like 5 piece bathroom and large walk-in closet. Hardwood floors continue throughout the home into bedrooms two and three, each featuring large closets and a shared 4 piece bathroom. An executive home office off of the front foyer, separate mudroom and laundry rooms, and a powder room complete this functional and beautiful main floor layout. The striking elevation of this home design definitely makes a statement, highlighted by the contrast of light brick, natural stone and black hardie accents. At DETAILS Custom, we specialize in custom design + build projects, and we do not believe you should be restricted to a specific house model or a selection of possible finishes. If The Scarlett is not quite perfect for you no problem! - we can either customize an existing plan or start fresh. We believe in working together to design your dream home from floor plan to elevations to finishes. Your home should be 100% you! To be Built. This is Lot 2B. For more info please visit www.detailscustom.ca. (id:53488)
RE/MAX Advantage Sanderson Realty
14214 Thirteen Mile Road
Middlesex Centre, Ontario
Welcome to beautiful Birr Estates! This is the custom home building opportunity you have been waiting for! Looking for more space than the 40'-60' building lots you are restricted to in the city? Looking to truly customize your dream home from the ground up? These stunning properties are 1.125 acres with the most spectacular sunsets and panoramic rolling farmland views, small-town community feel, excellent schools, all within a short 10 minute drive to all the amenities of North London. Our Lennon model features 2,240sf of meticulously designed living space. The large kitchen features custom cabinetry, stone countertops and appliances included! The walk-in pantry is outfitted with custom cabinetry and counters to match the kitchen. In the great room you can relax in front of the gas fireplace while enjoying the panoramic country views through the expanse of oversized windows. Continue to enjoy the country views as you enter the principal suite with its large windows and hardwood floors then step into the spa-like 5 piece bathroom and large walk-in closet. In addition the hardwood floors continue into the second bedroom which features a stunning 4-piece ensuite and large closet. An executive home office off of the front foyer, separate mudroom and laundry rooms, and a powder room complete this functional and beautiful main floor layout. A striking façade featuring an arched entrance and gable elevation is highlighted by the beautiful stone masonry. At DETAILS Custom, we specialize in custom design + build projects, and we do not believe you should be restricted to a specific house model or a selection of possible finishes. If The Lennon is not quite perfect for you no problem! - we can either customize an existing plan or start fresh. We believe in working together to design your dream home from floor plan to elevations to finishes. Your home should be 100% you! To Be Built. This is Lot 2. For more info about us as please visit www.detailscustom.ca. (id:53488)
RE/MAX Advantage Sanderson Realty
14230 Thirteen Mile Road
Middlesex Centre, Ontario
Welcome to beautiful Birr Estates! This is the custom home building opportunity you have been waiting for! Looking for more space than the 40'-60' building lots you are restricted to in the city? Looking to truly customize your dream home from the ground up? These stunning properties are 1.125 acres with the most spectacular sunsets and panoramic rolling farmland views, small-town community feel, excellent schools, all within a short 10 minute drive to all the amenities of North London. Our Anya model is a stately two-storey 3,360sf beauty with a beautiful stone & board and batten façade. The main floor features a large open concept living, dining, & kitchen area with lots of large windows to capture the beautiful country views. The kitchen is outfitted with beautiful custom cabinetry, stone counter tops & appliances are included! The walk-in pantry is finished to match the kitchen. Step through glass French doors into the large executive home office. A laundry room featuring custom cabinetry & stone counters, washer dryer set, separate mudroom, & powder room complete the main floor. Ascend the oak staircase to the second floor where you will find 4 large bedrooms, the 4th has its own ensuite with a glass shower. All bedrooms feature large closets and windows, and hardwood floors. Bedrooms 2 and 3 share a beautiful 4 pc bathroom. The large principal suite gives striking views through the oversized bedroom window and a 5-pc ensuite with a freestanding tub. All bathrooms are completed in custom cabinetry, stone countertops, tile tub & shower surrounds & beautiful fixtures. DETAILS Custom specializes in custom design + build projects, and does not believe you should be restricted to a specific house model or a selection of possible finishes. If The Anya is not quite perfect for you no problem! -an existing plan can be customized, or start fresh. They believe in working together to design your dream home it should be 100% you! To Be Built. This is Lot 4. (id:53488)
RE/MAX Advantage Sanderson Realty
39349 Fingal Line
Southwold, Ontario
Escape to peaceful country living in this charming 2-storey home set on a spacious, private lot just under an acre, perfect for families, hobbyists, and anyone craving room to breathe. This property offers the ideal blend of quiet rural lifestyle with modern comfort and space to grow. Step inside to an inviting main floor featuring bright, open living areas, vaulted ceilings, large windows with beautiful views, and a warm, welcoming atmosphere. The updated kitchen provides plenty of storage and counter space, flowing naturally into the dining area - perfect for family meals or hosting friends. The primary bedroom is located conveniently on the main floor with a walk in closet and plenty of natural light. Upstairs, you'll find 2 generously sized bedrooms, perfect for your family or while hosting guests. The unfinished basement offers plenty of opportunity with a 2 piece bathroom rough-in, additional bedroom and family room, along with ample space, 2 cold cellars, and a 200 amp panel that can handle any additions you wish to make. The expansive lot gives you endless potential - whether it's gardening, outdoor entertaining, building the shop of your dreams, or letting the kids and pets run free. Enjoy quiet mornings on the porch, evenings under the stars, and the privacy only country living can provide. Located just minutes from St. Thomas, this property delivers the best of both worlds: space, freedom, and convenience. If you're searching for a well-kept country home with room to grow, this is one you won't want to miss. Book your private showing today! (id:53488)
Elgin Realty Limited
208 Merritt Court
North Middlesex, Ontario
Discover the Xpo model in Merritt Estates-an inviting family home tucked on a quiet court backing onto a beautiful conservation area. This thoughtfully designed two-storey offers 1,606 sq. ft. of bright, modern living space and a functional layout ideal for today's lifestyle.Step into a welcoming foyer with soaring second-storey ceilings before moving into the open-concept main floor. The kitchen features an island with a built-in sink, offering plenty of prep and gathering space, while large rear windows and a sliding door fill the home with natural light and views of the greenspace behind. A mudroom off the double car garage includes convenient laundry and a powder room, keeping everyday life organized.There is also the option to add a separate entrance to the basement-perfect for those considering a future granny suite or multi-generational living.Upstairs, you'll find three comfortable bedrooms and two full bathrooms. The primary suite includes a walk-in closet and a private ensuite with double sinks and a walk-in shower.A beautiful blend of comfort, flexibility, and modern design-welcome to life in Merritt Estates. XO Homes is a custom builder offering flexibility, personalization, and a range of lots to choose from within Merritt Estates-making it easy to build the home that truly fits your lifestyle. (id:53488)
Exp Realty
33 Beechwood Avenue
Lambton Shores, Ontario
ATTENTION FARMERS, DEVELOPERS AND INVESTORS! Here's an exceptional opportunity to acquire a remarkable 14-acre property nestled in the heart of charming Forest, just a short drive from the stunning shores of Lake Huron. Great for a hobby farm or future development with lots of potential. This property features a comfortable 2+1 bedroom, one-and-a-half-story home that boasts a decent kitchen, a dining room, and a cozy living room, providing an inviting atmosphere for relaxation and family gatherings. On the main level, there is a generously sized bedroom and a convenient four-piece bathroom, while the upper floor offers two spacious bedrooms perfect for family or guests. The unspoiled basement provides ample storage space for all your needs. Recent updates to the home include a new roof (2019), a hot water boiler (2012), and new windows (except for the front) installed in 2020, ensuring comfort and energy efficiency. Adjacent to the home, you'll find a 16' x 24' single-car garage equipped with Hydro, ideal for use as a workshop. Additionally, there's a substantial 40' x 70' drive shed that can serve as storage or workshop space, also equipped with Hydro. The remaining land is currently utilized as workable farmland, which is rented on a year to year basis. With its significant development potential, this property could be exactly what you've been searching for! (id:53488)
Century 21 Red Ribbon Rty2000
78 Queen Street
North Middlesex, Ontario
TO BE BUILT - VanderMolen Homes Inc is proud to present The Oakwood II model. Beautiful 2-Storey home measuring 2430 sqft, offering 4 bedrooms & 2.5 bathrooms, boasting a large & convenient mudroom off the garage, well appointed open concept kitchen, dining, and great room with optional fireplace to complete the main floor. Continue upstairs to find a wonderful primary suite, with 5-piece luxury ensuite and large walk in closet. Three more large bedrooms, an additional 4-pc bathroom and laundry room complete the upstairs. This home is complete with a generous sized covered front porch and attached 2 car garage and great curb appeal. Ailsa Craig is only 20 minutes away from north London, 15 minutes to east of Strathroy, and 25 minutes to the beautiful shores of Lake Huron. *Photos and/or virtual tour are of a previous model & for illustration purposes only. Some upgrades/construction materials may be changed. Taxes & Assessed value yet to be determined. (id:53488)
Century 21 First Canadian Corp.
195989 19th Line
Zorra, Ontario
Welcome to country living! This 1768 sq ft bungalow sits on 1.5 acres with a heated in-ground pool, separate fenced area for kids and dogs to play plus room for a large future shop or plot for the avid gardener. Main floor has 3 BR's, 1.5 bath, huge living room with room for formal dining room, large eat-in kitchen with island and updated cupboards with patio doors to the fenced area for easy outside dog access. Main floor laundry with laundry tub right off the pool and garage makes laundry a breeze and the 2 pc bath is easy access right off the pool area. Backyard has a gas bbq hook up, stell gazebo, firepit area plus a pergola at the rear of the property- perfect to just enjoy nature or sit quietly and read a book while sipping your coffee or tea. Basement offers an in-law suite with door access at the top of the stairs straight outside or into the garage off the mud room- just add a door into the kitchen for extra privacy. Basement is fully finished with a family room, 2 BR's, 4 pc bath and eat-in kitchen and separate access to the storage rooms at the bottom of the stairs. Plenty of updates: 200 amp breaker panel, furnace 20', well pump 21', pool pump 23', pool cover 25', pool heater 23', pool fence 24', garage heater 22', fenced play area 19', kitchen cupboards 20', lower suite 22', sump pumps replaced and raised lid access to the septic tanks added too. Property is located just north of Kintore and is central to London, St. Mary's, Stratford, Woodstock and Ingersoll. Community offers local church, AJ Baker Public School and a quick drive to Embro Conservation area on Rd 84 or Fanshawe Conservation area just west of Thorndale. (id:53488)
Century 21 First Canadian Corp.
Century 21 First Canadian Corp
102 Styles Drive
St. Thomas, Ontario
To be built: Available Summer 2026! Located in Miller's Pond close to trails and Parish Park is the stunning Danbridge model. This Doug Tarry built home features soaring 12 foot ceilings throughout the main floor, EnergyStar & Net Zero Ready ratings & 2,144 square feet of finished living space with further development potential in the 4th level. A large window in the great room creates a sense of grandeur. The kitchen with a spacious island, quartz countertops, pantry, and tons of cupboard space, dining area with large window complete the first level. The upper level features a primary bedroom with a walk-in closet and a 4pc ensuite, 2 more bedrooms and a 4-piece main bathroom complete this level. The lower level offers an enormous rec room, a 4th bedroom, and a 3pc bathroom (with linen closet). The home continues to the 4th level where you will find a laundry room (with laundry tub). There is plenty of storage available in the unfinished area, providing endless possibilities for future expansion or if needed another bedroom with its egressible window. This is an incredible opportunity to personalize your layout, style and finishes, creating a home that's uniquely yours. With plenty of time before construction begins, you can choose your own selections to make this space truly reflective of your taste. Reach out about the First Time Home Buyers Incentive. Welcome home. (id:53488)
Royal LePage Triland Realty
Contact Melanie & Shelby Pearce
Sales Representative for Royal Lepage Triland Realty, Brokerage
YOUR LONDON, ONTARIO REALTOR®

Melanie Pearce
Phone: 226-268-9880
You can rely on us to be a realtor who will advocate for you and strive to get you what you want. Reach out to us today- We're excited to hear from you!

Shelby Pearce
Phone: 519-639-0228
CALL . TEXT . EMAIL
Important Links
MELANIE PEARCE
Sales Representative for Royal Lepage Triland Realty, Brokerage
© 2023 Melanie Pearce- All rights reserved | Made with ❤️ by Jet Branding
