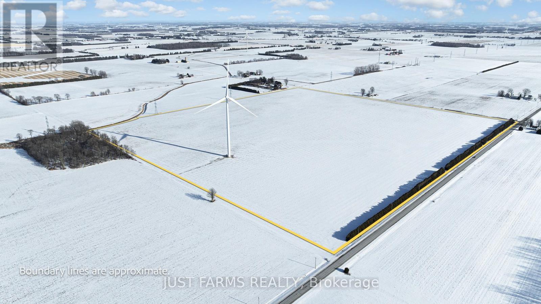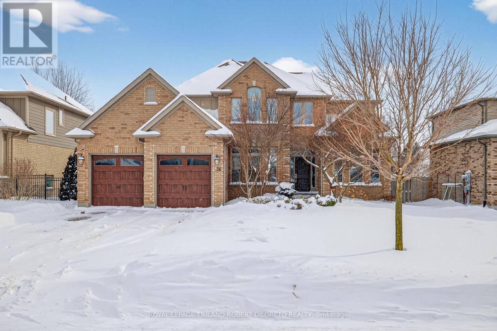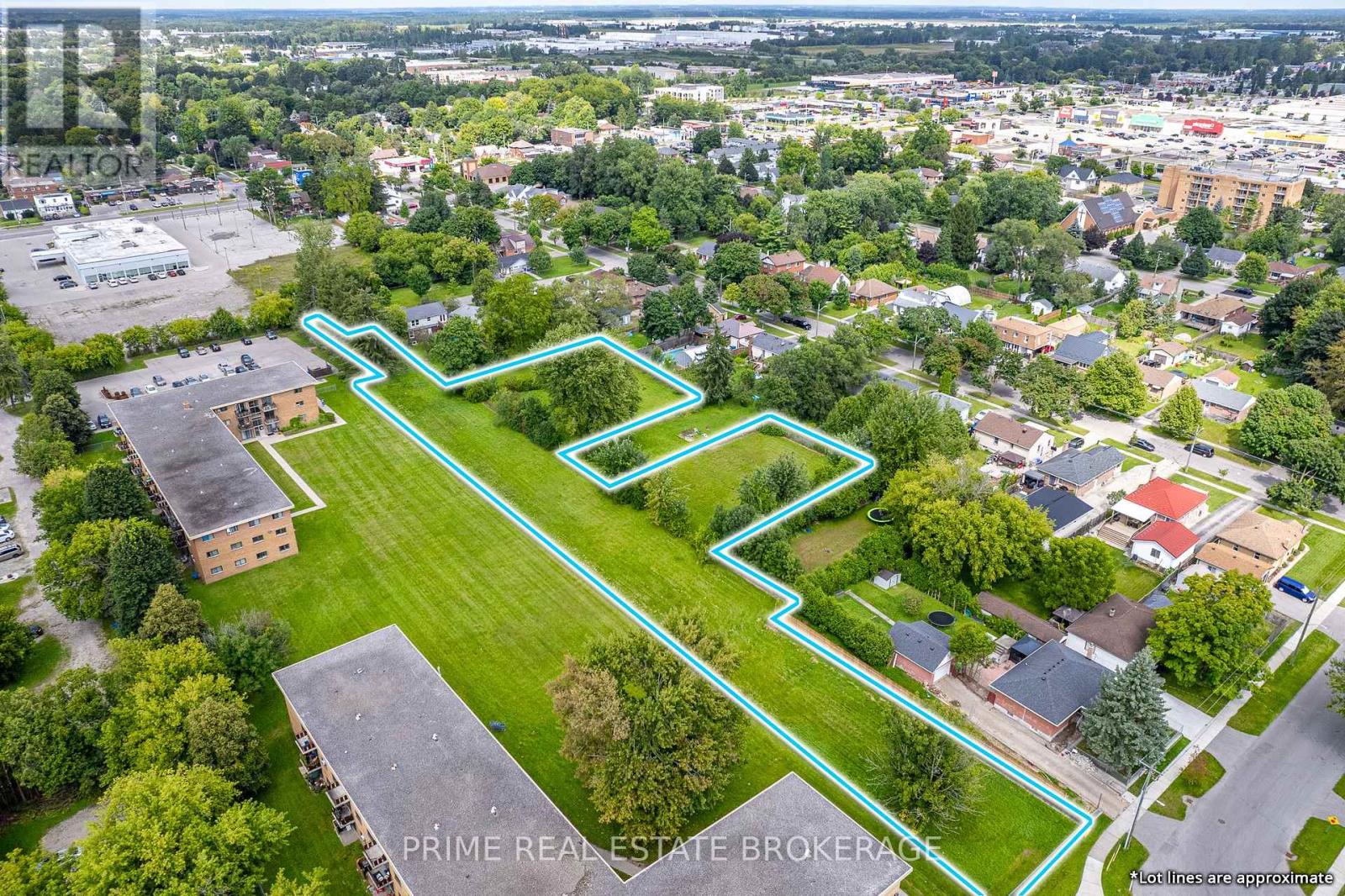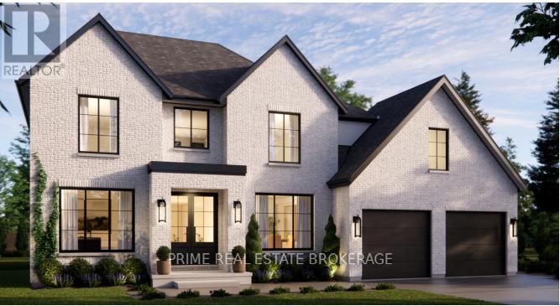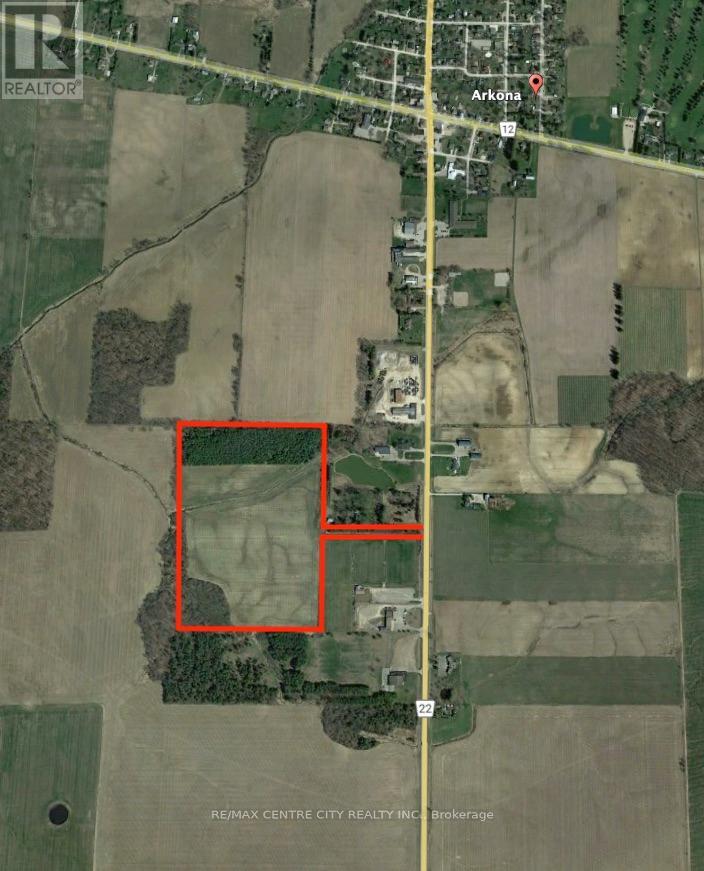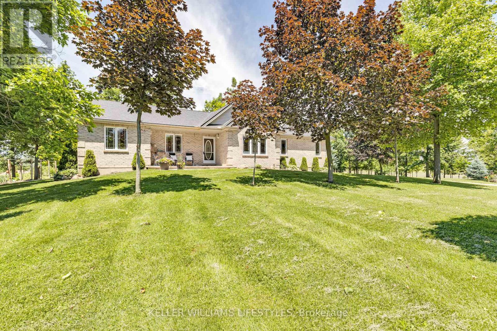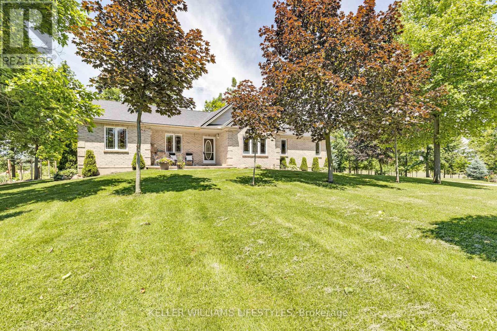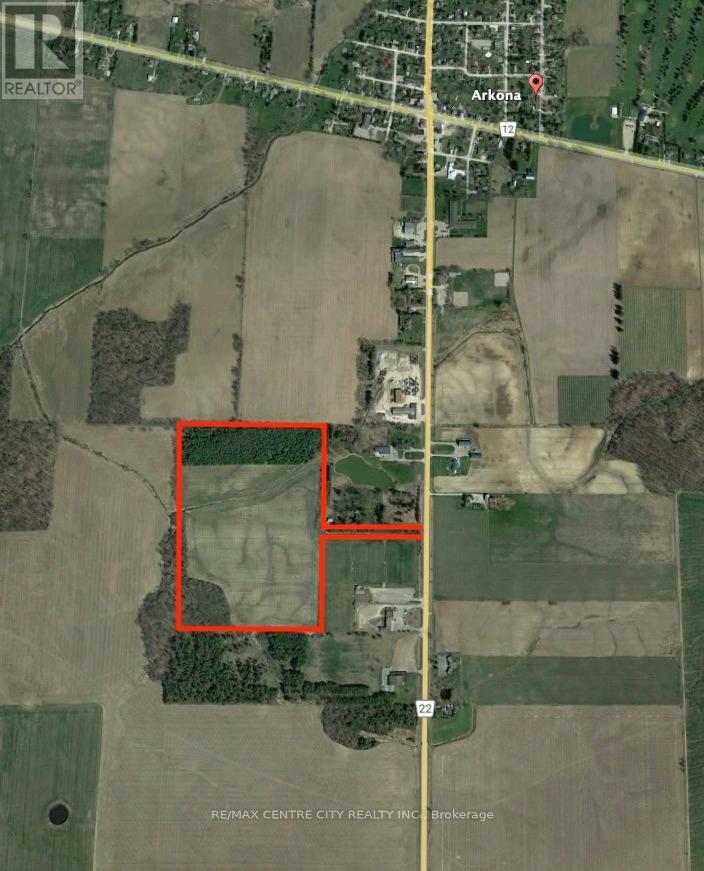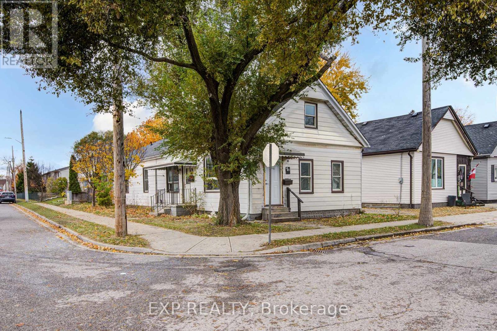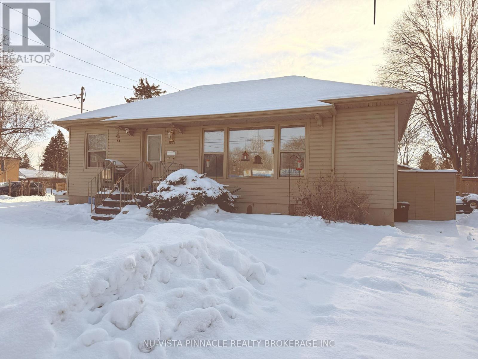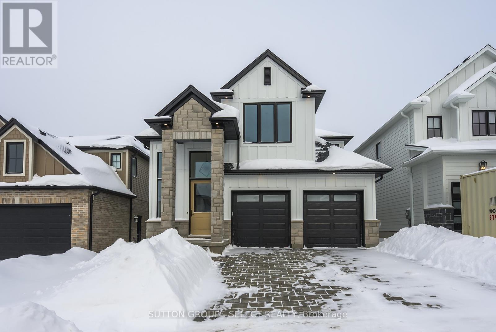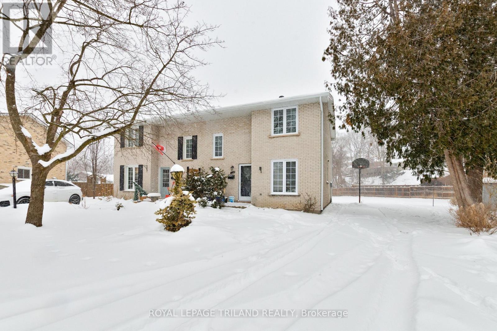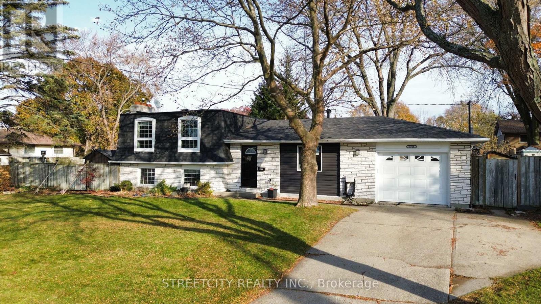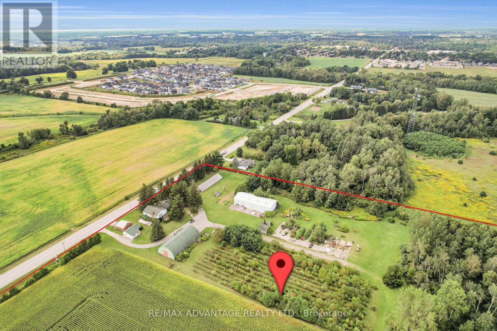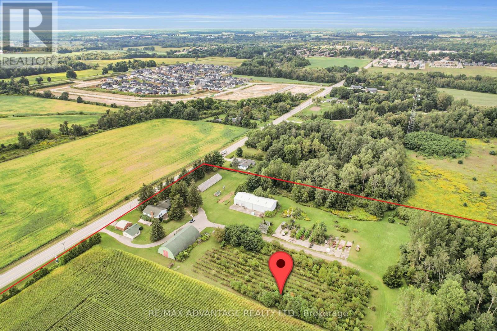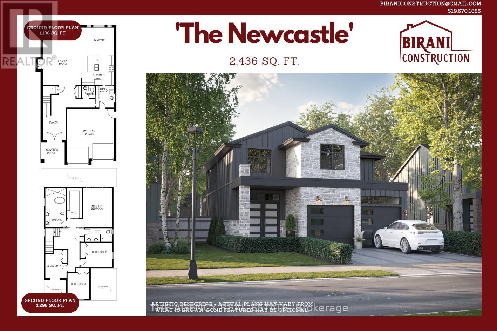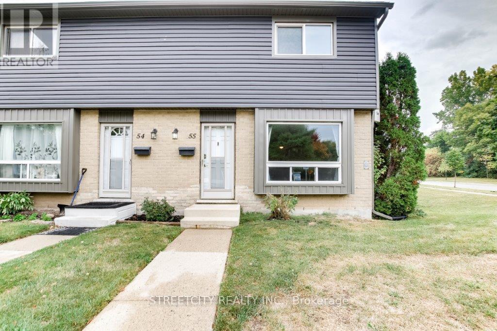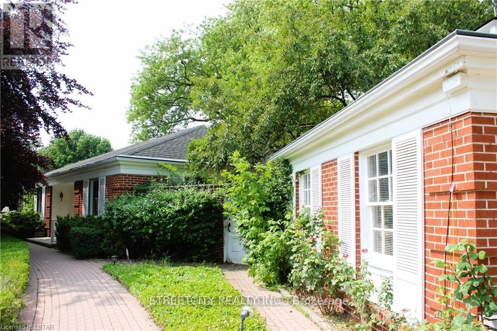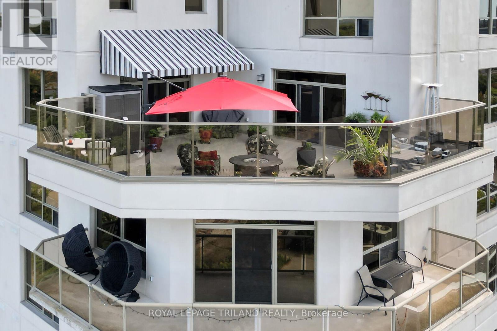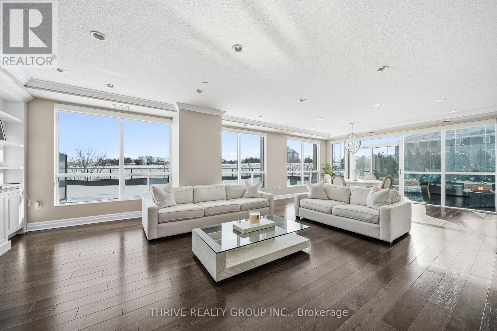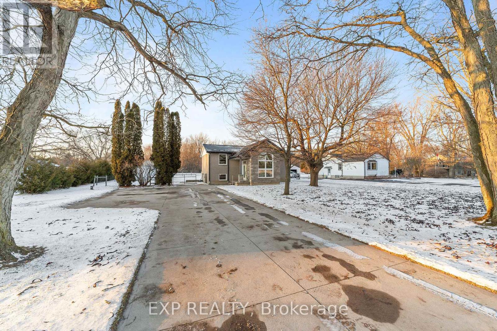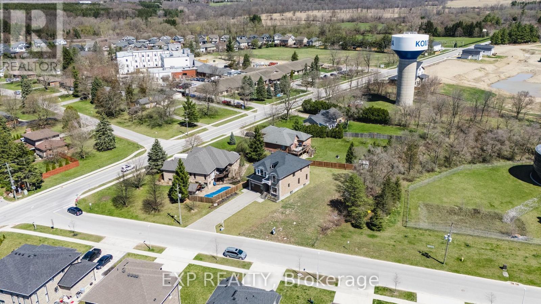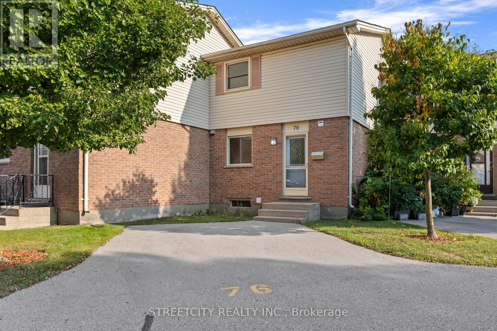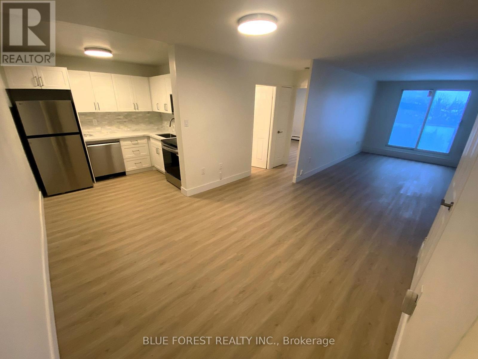24961 Prince Albert Road
Chatham-Kent, Ontario
Exceptionally productive 102 acre farm parcel located in the heart of Chatham-Kent. The land is fully workable and systematically tile drained with 30' spacing, completed in 2015. Tile maps are available. Featuring Brookston sandy loam soil, known for its strong yield potential. Fertilizer has been applied for the 2026 crop year. An on-site wind turbine provides a consistent source of additional income, offering long-term revenue potential. A rare opportunity to acquire top quality agricultural land in a highly desirable farming region. Spring closing preferred. (id:53488)
Just Farms Realty
56 Fieldstone Crescent S
Middlesex Centre, Ontario
KOMOKA VILLAGE - Why bother with the hassle of building new in a dusty & soulless location when you can move right into an exquisitely elegant home with quality features & in an established neighbourhood most families dream of! Check out this fabulous 3+1 bedroom, 3.5 bath home on large manicured lot & quiet street within short walk to public elementary school, community centre & sports fields, hockey arenas, shopping & much more! Extensive features include: attractive curb appeal w/multi-car stone driveway & fully insulated & heated double garage (exterior electric vehicle Level 2 charger also available); gorgeous light-filled open plan main floor layout; serene neutral wall colours; fabulous custom millwork throughout boasts timeless wall paneling; hardwood floors; high ceilings; grand 2-ST foyer; main floor office w/custom coffered ceiling; formal dining room; living room w/gas fireplace flanked by custom built-in cabinetry; full kitchen remodel (2015) w/bespoke classic white cabinets, quartz countertops, herringbone tile backsplash, island, pantry & quality appliances incl. standup fridge; undercounter drawer fridge, dishwasher, microwave/oven combo & gas stove (2023); main floor laundry & powder room (updated 2023); 3 large bedrooms & 2 baths on upper level feature luxurious primary w/4pc ensuite & oversized walk-in closet; the finished lower level provides loads of extra space for family enjoyment & guest stays; enjoy the outdoors in the customized & meticulously landscaped private fenced yard w/sprawling composite deck (2019), BBQ gas line, custom firepit (2019) w/built-in composite bench seating, garden shed & concrete walkways (2019), beautiful Gazebo (2019) w/stamped concrete pad & plenty of grass space for kids & pets to play. Absolute move-in condition just brimming with style, space & value. Nothing like it on the market & for this price. View and compare! (id:53488)
Royal LePage Triland Robert Diloreto Realty
1838 Dumont Street
London East, Ontario
A rare opportunity to acquire a 7-parcel land assembly totaling approximately 1.52 acres in a sought-after and rapidly growing area.Zoned R8-3 and R2-3, the site supports a range of residential development options, including low-rise apartment buildings or stacked townhomes.Ideally located with convenient access to major transportation routes and everyday amenities, the property is close to excellent schools, shopping, and services, including SmartCentres London East. The assembled footprint provides flexibility for a larger-scale project or phased development within a well-established community. An outstanding investment opportunity with strong upside in a proven location. (id:53488)
Prime Real Estate Brokerage
625 Valleystream Walk
London North, Ontario
At Sunningdale Court, Crown Homes offers a unique partnership in creating a home perfectly tailored to you. Framed by the lush Medway Valley, this is your opportunity to build a truly custom residence in North London's most desirable new community.Our design process is built around your vision, not a template. We invite you to personalize every detail to match your lifestyle. Imagine:A gourmet kitchen that flows into a great room, designed for how you entertain. Soaring ceilings, custom millwork, and a fireplace you've always dreamed of. A serene, hotel-inspired primary suite with a spa ensuite and boutique walk-in closet. Flexible spaces for a light-filled home office, a private wellness room, or a multi-generational suite. A finished lower level perfect for a home cinema, games lounge, or creative studio.Your home will be nestled in a premier location with direct trail access to the valley, just minutes from Masonville's shops, Sunningdale Golf Club, top-ranked schools, and Western University.With a legacy of quality, energy-efficient construction, and premium finishes, your home is built for lasting beauty and performance.The best lots are now available. (id:53488)
Prime Real Estate Brokerage
Pt Lt 24 Concession 5
Lambton Shores, Ontario
Located just outside Arkona, this 47-acre parcel offers a balanced mix of productive land and natural setting. The farm includes 34 systematically tiled workable acres, ideal for expanding your land base or generating rental income. The remaining approximately 13 acres of mixed hardwood and softwood bush provide privacy, habitat, and a quiet backdrop for anyone considering a rural build.Set back from the road with gently rolling terrain, the property offers several suitable building locations, each with scenic views and a sense of seclusion. Whether you're looking for farmland, a potential building site, or both, this property is worth a closer look.Be sure to view the property video, and feel free to reach out with questions or to arrange a showing. (id:53488)
RE/MAX Centre City Realty Inc.
32420 Silver Clay Line
Dutton/dunwich, Ontario
Discover the best of both worlds with this beautifully maintained brick bungalow, perfectly situated just 15 minutes from London. Nestled on 51.9 acres featuring approximately 42 acres of workable land and 10 acres of woods this property offers space, privacy, and endless possibilities. The main floor boasts 1,265 sq. ft. of inviting living space with 3+1 bedrooms and 3 full bathrooms. Enjoy peace of mind with municipal water service and a durable steel roof installed in 2017 as well as Fiber optics high speed internet available soon. The lower level, accessible through a separate entrance from the garage, is ideal for a granny suite, complete with its own laundry area. Step outside to private walking trails, a pesticide-free organic garden, and a tranquil pond. A 30' x 38' drive shed and a 12' x 12' greenhouse add practicality and versatility to this remarkable property. With its serene rural setting and quick access to city amenities, this home is perfect for those seeking space, privacy, and opportunity all within minutes of London. (id:53488)
Keller Williams Lifestyles
32420 Silver Clay Line
Dutton/dunwich, Ontario
Discover the best of both worlds with this beautifully maintained brick bungalow, perfectly situated just 15 minutes from London. Nestled on 51.9 acres featuring approximately 42 acres of workable land and 10 acres of woods this property offers space, privacy, and endless possibilities. The main floor boasts 1,265 sq. ft. of inviting living space with 3+1 bedrooms and 3 full bathrooms. Enjoy peace of mind with municipal water service and a durable steel roof installed in 2017as well as Fiber optics high speed internet available soon. The lower level, accessible through a separate entrance from the garage, is ideal for a granny suite, complete with its own laundry area. Step outside to private walking trails, a pesticide-free organic garden, and a tranquil pond. A 30' x 38' drive shed and a 12' x 12' greenhouse add practicality and versatility to this remarkable property. With its serene rural setting and quick access to city amenities, this home is perfect for those seeking space, privacy, and opportunity all within minutes of London. (id:53488)
Keller Williams Lifestyles
Pt Lt 24 Concession 5
Lambton Shores, Ontario
Located just outside Arkona, this 47-acre parcel offers a balanced mix of productive land and natural setting. The farm includes 34 systematically tiled workable acres, ideal for expanding your land base or generating rental income. The remaining approximately 13 acres of mixed hardwood and softwood bush provide privacy, habitat, and a quiet backdrop for anyone considering a rural build.Set back from the road with gently rolling terrain, the property offers several suitable building locations, each with scenic views and a sense of seclusion. Whether you're looking for farmland, a potential building site, or both, this property is worth a closer look.Be sure to view the property video, and feel free to reach out with questions or to arrange a showing. (id:53488)
RE/MAX Centre City Realty Inc.
1 Rathgar Street
London East, Ontario
This legal side-by-side 1.5 story duplex near London's core features a separately metered very spacious split level two bed unit with basement and a main level one bed unit. Opportunity knocks for investors and owners looking for a mortgage helper opportunity. This property is calling the right buyer for occupy the vacant one bed Unit 1A with income support from the rented three bed Unit 1B (as and income property with rent potential of $3,000+/month for both units [$1,750 for currently rented Unit 1B - split level three bedroom unit with unfinished basement and $1,250 for currently vacant Unit 1A - main level one bedroom unit; each with their own parking space] ). This is a very large duplex, one of the larger ones in the area, above ground square footage on ground level and a lofted upper level in both units, along with unfinished basement space offering lots of development potential. Both units feature seperate entrances and one unit also has backyard access. 1 Rathgar Street is a solid dual income rental property or well suited for an individual or couple looking for income offset potential to live in one unit and use the rental inome to help pay down the mortgage. Property is being sold "as is/ where is" without any warranties from the Seller. Property is now being offered with vacant possession.Property includes kitchen appliances and laundry sets in each unit. This property is close to the downtown core, near to many schools, offers access to ample public transit routes, and is in close proximity to hospitals. (id:53488)
Exp Realty
687 Cheapside Street
London East, Ontario
Opportunity knocks with this versatile bungalow offering two self-contained units perfect for investors, multi-generational families, or those looking to offset their mortgage. Ideally located just 7 minutes to both Western University and Fanshawe College, this home is a prime choice for students, faculty, or anyone working or studying at either institution. With such a central location, rental demand is strong and steady. The main floor unit features a bright and spacious layout with 2 bedrooms, a full kitchen, and a comfortable living area ideal for owner-occupants or tenants alike. The fully finished lower level has a separate entrance, its own hydro meter, and a thoughtfully designed 1-bedroom in-law suite.This property is truly set up for separate living arrangements, rental income, or future flexibility. Whether you're looking to live in one unit and rent the other, or add to your portfolio with a turn-key duplex-style setup, this home offers outstanding value, location, and opportunity. (id:53488)
Nu-Vista Pinnacle Realty Brokerage Inc
1898 Fountain Grass Drive
London South, Ontario
Welcome to 1898 Fountain Grass Drive, a beautifully crafted Saratoga custom two-storey home offering approximately 2,568 sq. ft. of elevated, thoughtfully designed living space. A soaring 14'+ foyer ceiling creates an immediate sense of space and light, while wide-plank hardwood floors, oversized windows, and clean architectural lines set an inviting tone throughout the main level. The great room is anchored by a floor-to-ceiling tiled fireplace, offering warmth and a perfect focal point.The kitchen is both stunning and thoughtful, featuring custom cabinetry, stone countertops, an oversized island, backsplash, and an elevated walk-in pantry with cupboards and countertops.. The dining area flows seamlessly from the kitchen, with the option to extend your living space outdoors to a covered rear deck, ideal for hosting or unwinding.Upstairs, you'll find four generously sized bedrooms, including a serene primary suite with a walk-in closet and spa-inspired ensuite complete with a freestanding tub, tiled shower, and upgraded black fixtures. A Jack & Jill bathroom and convenient second-floor laundry complete this well-planned level.This home is enhanced by an extensive list of upgrades, including upgraded flooring and tile, custom cabinetry and countertops, enhanced lighting, premium black garage doors, James Hardie siding, stone exterior accents, and a future separate basement entrance option, offering flexibility for the years ahead. (id:53488)
Sutton Group - Select Realty
120 Killarney Court
London North, Ontario
Situated on a quiet cul-de-sac in desirable Northeast London, this beautifully updated3-bedroom, 1.5 bathroom semi-detached is move in ready. Massive pie shaped lot and parking for multiple cars. Close to schools, shopping, public transportation. This is an estate sale. Buyer to verify all information (id:53488)
Royal LePage Triland Realty
1508 Len Avenue
Sarnia, Ontario
This welcoming 4-level side split sits on a quiet north-end cul-de-sac and is ready for your family. With 4 bedrooms, 2 bathrooms, and a generous layout, there's plenty of room to grow and settle in. The main level features a spacious kitchen open to the dining area with patio doors, leading into a bright, comfortable living room. The lower level adds a versatile family room-perfect for movie nights, a giant playroom, or a quiet spot to work from home. Outside, the fully fenced backyard offers an inviting retreat with an inground pool, a pond, a patio and a gazebo for relaxed summer days or cozy bonfire evenings. If you're looking for a home in a family-friendly neighbourhood, this north-end gem is it! (id:53488)
Streetcity Realty Inc.
2710-2714 Dorchester Road
Thames Centre, Ontario
Hot New Future Development Site: +/-130 acres located on the fringe of London at Dorchester Rd and the 401, Exit #199. This property is at the edge of the urban boundary line and is walking distance to several new residential developments. This is an opportunity to invest in a growing community with lots of future potential. (id:53488)
RE/MAX Advantage Realty Ltd.
2710-2714 Dorchester Road
Thames Centre, Ontario
Hot New Future Development Site: +/-130 acres located on the fringe of London at Dorchester Rd and the 401, Exit #199. This property is at the edge of the urban boundary line and is walking distance to several new residential developments. This is an opportunity to invest in a growing community with lots of future potential. (id:53488)
RE/MAX Advantage Realty Ltd.
3126 Regiment Road W
London South, Ontario
Welcome to The Newcastle by Birani Construction-a striking modern home offering 2,436 sq. ft. of thoughtfully designed living space. This elegant two-storey residence blends contemporary architecture with everyday functionality, featuring a covered front porch, bold exterior detailing, and a spacious two-car garage. The main floor spans 1,138 sq. ft. and is designed for effortless living and entertaining. Enjoy a bright, open-concept layout with a welcoming foyer, expansive family room, modern kitchen with pantry, and a sunlit dinette. A convenient powder room and main-floor laundry complete this level. Upstairs, the 1,298 sq. ft. second floor offers a private retreat for the whole family. The spacious primary bedroom features a walk-in closet and ensuite bath, while three additional bedrooms and a full main bath provide comfort and flexibility for growing families or guests. Perfectly suited for modern living, The Newcastle delivers style, space, and smart design-ideal for families seeking a refined home with exceptional layout and curb appeal. (id:53488)
The Agency Real Estate
55 - 475 Sandringham Crescent
London South, Ontario
Freshly Renovated 3+Bedroom Town House Condo in sought-after complex close to Victoria & Parkwood Hospitals. This absolutely immaculate updated unit shows beautifully. With its soft color palette, modern kitchen and bathrooms and very spacious, bright bedrooms, you won't find a better unit in this complex. Newly renovated modern Kitchen & Bathrooms. Very reasonable condo fees and all appliances included. Fantastic location with quick access to 401, great schools, shopping and parks for outdoor enthusiasts. 10 minutes to Western University. Don't delay your showing as this unit won't last. (id:53488)
Streetcity Realty Inc.
1517 Gloucester Road
London North, Ontario
Welcome to London, Ontario's best location, "Pill Hill". This is an extremely rare opportunity to renovate a premium Ravine Lot Home ( .863 acre lot) overlooking the Medway Valley. This is real estate 101: Location, Location, Location. Take a drive through this neighbourhood and see the spectacular properties that populate this extraordinary location, and start making your plans to make this your forever home. If you plan to build your Dream Castle / Mansion, Reputable & Top Builders with magnificent plans are ready to assist you, or bring your own Builder & Plans. 170 X345 lot frontage /depth. Disclosures: 1)Owners have never lived in this house. Being SOLD as is. .2) No Warranties. 3) The photos have been used from a previous listing with the agent's Permission. (id:53488)
Streetcity Realty Inc.
1206 - 250 Pall Mall Street
London East, Ontario
Welcome to Wellington Park, one of downtown's most prestigious addresses. This custom designed penthouse occupies the coveted northwest corner, and is one of only four offering exceptional privacy, functional space, and style. Featuring 1,888 sq. ft. of refined open concept living plus an exclusive use 600+ sq. ft. terrace, this residence delivers true penthouse living. Enjoy immediate access to shopping, restaurants, Victoria Park, Grand Theatre, Centennial Hall, and the Canada Life Centre. The thoughtfully designed dual zone floor plan includes two independently controlled furnace, A/C systems, two spacious bedrooms, a generous den, and abundant natural light. The primary suite is a private retreat with a spa inspired 4-piece ensuite featuring heated flooring and a jetted soaker tub, a walk-in closet with custom built-ins, and direct access to a covered north facing balcony, perfect for morning coffee. Designed for everyday comfort and entertaining, both the living room and large den open onto the expansive terrace. The terrace has a sun awning and panoramic views of the downtown skyline and Old North making it ideal for hosting, BBQing, or enjoying sunsets. The custom chef's kitchen boasts a wall oven stack, pantry, granite sink, beverage centre and an oversized island (8'3" x 6'4") with built-in dishwasher and extra storage. A separate dining room with mirrored sliding doors adds elegance and discreet storage. Additional features include fresh paint (Sept 2025), a second 3-piece bath, full in-suite laundry room and upright freezer. Two oversized side by side underground parking spaces are convenient and deeded to the unit. Condo fees include all utilities, hydro, central heat and A/C, water, garbage removal, and access to all common amenities, a fitness centre, party/media room, library, billiards lounge, and guest suite. This smoke free luxury suite ideal for professionals or discerning empty nesters seeking spacious, low maintenance living in a prime locatio (id:53488)
Royal LePage Triland Realty
205 - 240 Villagewalk Boulevard
London North, Ontario
An exceptional executive residence offering the scale, privacy, and outdoor living of a penthouse-without high floors or long elevator wait times. This beautifully upgraded suite features 1,615 sq. ft. of refined interior space paired with a rare 2,342 sq. ft. exclusive-use terrace, creating an outstanding indoor-outdoor lifestyle.The open-concept Great Room is ideal for everyday living and elegant entertaining, seamlessly integrating generous living and dining areas with a striking chef's kitchen, all surrounded by expansive windows and natural light. Premium finishes include hardwood and porcelain tile flooring, extensive pot lighting, upgraded fixtures, and heated bathroom floors.The gourmet kitchen offers ceiling-height white cabinetry, quartz countertops, stainless steel appliances including a built in counter-depth refrigerator, designer tile backsplash, an oversized 12-foot island with seating for four, and a walk-in pantry. The living area features custom built-ins and an extended linear fireplace, with the dining space accented by a glass-enclosed wine display. The primary bedroom retreat accommodates a king-size bed and includes a walk-in closet and a spa-inspired five-piece ensuite with granite countertops, double vanity, glass and tile shower, soaker tub, and heated floors. The second bedroom is ideal as a guest suite or home office. A three-season Lumon sunroom with floor-to-ceiling retractable glass and UV protection extends year-round enjoyment. Outdoor living is exceptional, with a south-facing terrace featuring astroturf and cedar hedge border, plus an expansive open patio with eastern exposure-perfect for entertaining and sunrise views.Includes four underground parking spaces and an owned storage locker. Building amenities include an indoor pool, fitness centre, dining room, billiards room, library/lounge, and theatre. Desirable North London location near shopping, golf, hospitals, and nature trails. Condo fees include heat and air conditioning. (id:53488)
Thrive Realty Group Inc.
9122 Parkhouse Drive
Strathroy-Caradoc, Ontario
Welcome to a beautifully maintained family home set on a nearly 0.8 acre lot in a quiet, friendly Strathroy-Caradoc neighbourhood. From the moment you arrive, the spacious front entrance addition (2021) sets the tone for a home designed to support everyday family life and comfortable entertaining. Inside, the thoughtfully updated interior features a renovated kitchen (2021), an updated main bathroom (2021), and newer flooring throughout most of the home. Natural custom stonework adds warmth and character both inside and out. The lower level offers excellent versatility with a separate basement entrance, a large recreation room with gas fireplace and custom stone hearth, and a built-in bar, creating an ideal space for gatherings, hobbies, or extended family use. Additional highlights include a dedicated home office, smart thermostat, generous storage including space beneath the entranceway, and a Quonset-style garage (2009). Outside, the backyard is a standout feature. Approximately half an acre of the rear yard is fenced, providing a defined and private space for family use, pets, or outdoor activities, while the balance of the nearly 0.8 acre lot offers open green space and flexibility. A rear deck and concrete patio (2016) provide ideal areas for entertaining, while mature maple trees used for seasonal maple syrup and thornless blackberry bushes add a unique, lifestyle-focused touch. Major systems have been extensively updated, including roof, furnace, air conditioner, windows, and most appliances (2021), along with a well (2010) and septic bed (2014), providing peace of mind for future owners. Located minutes from Highway 402 with 15 to 20 minute access to London, and close to local shops, restaurants, schools, and community amenities, this home offers the ideal balance of small-town living with convenient city access. (id:53488)
Exp Realty
187 Queen Street
Middlesex Centre, Ontario
With 56.24 feet of frontage and a depth of 114.87 feet, this treed building lot in the heart of Komoka is ready for your dream home. Approved plans are already in place to build a stunning 3,000 sq. ft. custom home saving you time and steps in the process. Build it yourself or bring your own builder; the choice is yours. All services are available at the road, and key documents including grading plan, HVAC design, truss plans, and the full house designs are available in the documents tab or by request through the listing agent. Heres your chance to bring your dream home to life on a generously sized lot in the heart of Komoka. Just steps from the local tennis courts, soccer fields, and baseball diamonds, it's the perfect spot for staying active and enjoying the outdoors. You're also close to the Komoka Wellness Centre and YMCA, offering top-notch fitness options and family-friendly programs.For a quieter pace, the local library is just a short walk away ideal for an afternoon of reading or study. And if golf is your thing, FireRock Golf Club is only a quick drive down the road, known for its beautiful course and top-tier amenities. Families will love being near great schools, making day-to-day life that much easier. With everything you need close by, this is more than just a place to build its a place to grow, relax, and thrive. (id:53488)
Exp Realty
76 - 230 Clarke Road
London East, Ontario
Welcome to unit 76 at 230 Clarke Rd, located in the Sunrise Village Condo development in East London. This unit has 3 bedrooms and 1.5 baths. The main floor has a working kitchen with stainless steel appliances, eating area, 2 piece powder room & living room leading to the large fully fenced private patio, great for having BBQ's &entertaining friends & family! The second floor includes 3 spacious bedrooms featuring newer plank flooring (April2025) & a 4 piece bathroom. The lower level has another living area and & a storage room with laundry. The entire unit has been freshly painted throughout (2025) and would be ideal for first-time home buyer's, investors or even downsizers. Convenient parking spot right outside your front door & close to all shopping amenities, bus routes,schools & Fanshawe College too. This unit is well priced with a quick closing available! (id:53488)
Streetcity Realty Inc.
307 - 573 Mornington Avenue S
London East, Ontario
ATTENTION: SELLER PAYS FIRST 6 MONTHS CONDO FEE!!!! This unit is one of the MOST BEAUTIFUL 1 BEDROOM UNITS IN THE COMPLEX. This Unit is like a SHOW ROOM UNIT. 1 bedroom fully renovated apartment at "Sunrise Condos" NEW vinyl plank flooring. NEW light fixtures. Modern NEW Custom WHITE KITCHEN WITH STUNNING WHITE QUARTZ COUNTERTOP. Stainless NEW Appliances, fridge, glass-top oven, microwave and dishwasher. Stainless sink, modern faucet and beautiful backsplash. LARGE master-bedrooms w/closet. Hallway-second linen closets. All new door/800 series. Foyer/closet and large storage space. BEAUTIFUL, LARGE BATHROOM/with linen closet. LIVINGROOM with walk out to Balcony/gas BBQ's allowed. Newer windows, patio doors and balcony railings. Building has SECURITY Cameras and Office right in lobby of the Main Building. Family friendly neighborhood, surrounded by mature landscaping, walking distance to all the great shopping. Public transportation at your front door. Newer windows. Condo fee INCLUDES UTILITIES (heat, hydro, water). Parking space available in front of the building. Near FANSHAWE COLLAGE (id:53488)
Blue Forest Realty Inc.
Contact Melanie & Shelby Pearce
Sales Representative for Royal Lepage Triland Realty, Brokerage
YOUR LONDON, ONTARIO REALTOR®

Melanie Pearce
Phone: 226-268-9880
You can rely on us to be a realtor who will advocate for you and strive to get you what you want. Reach out to us today- We're excited to hear from you!

Shelby Pearce
Phone: 519-639-0228
CALL . TEXT . EMAIL
Important Links
MELANIE PEARCE
Sales Representative for Royal Lepage Triland Realty, Brokerage
© 2023 Melanie Pearce- All rights reserved | Made with ❤️ by Jet Branding
