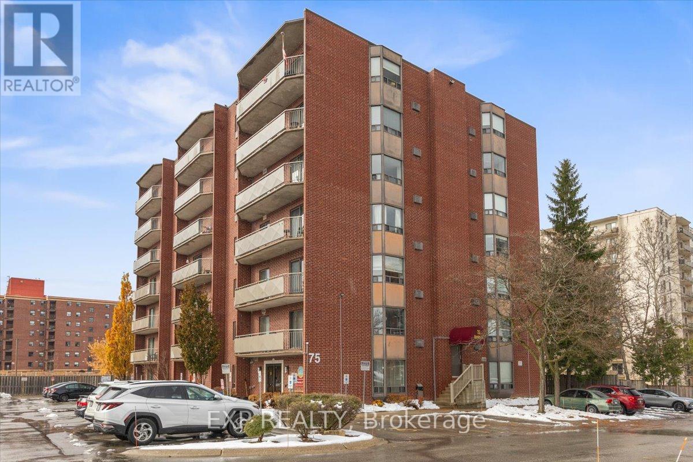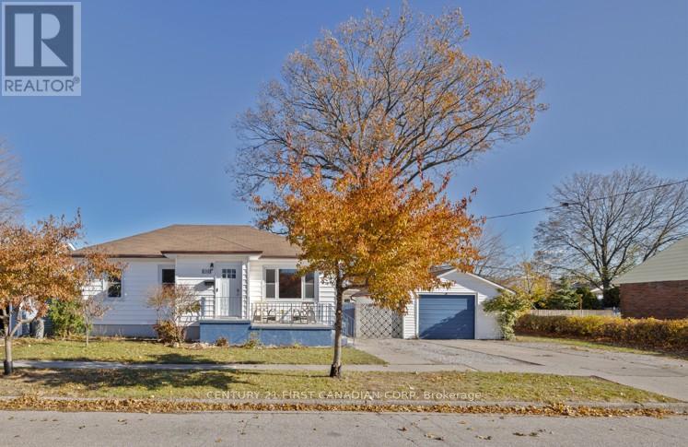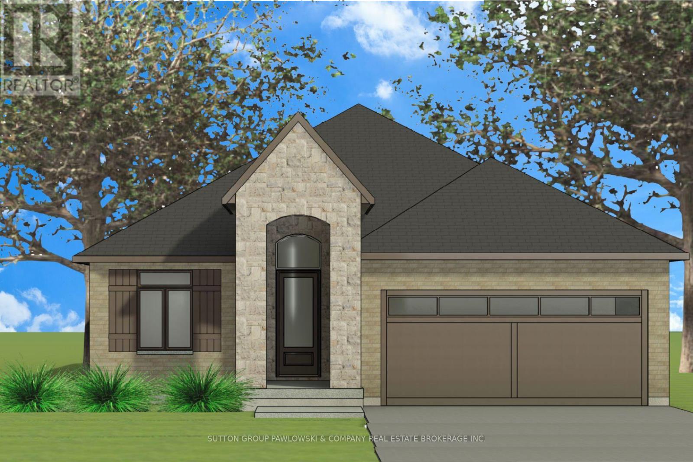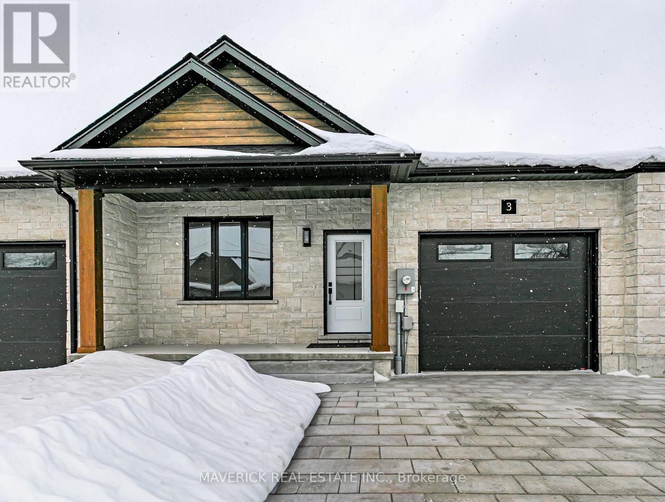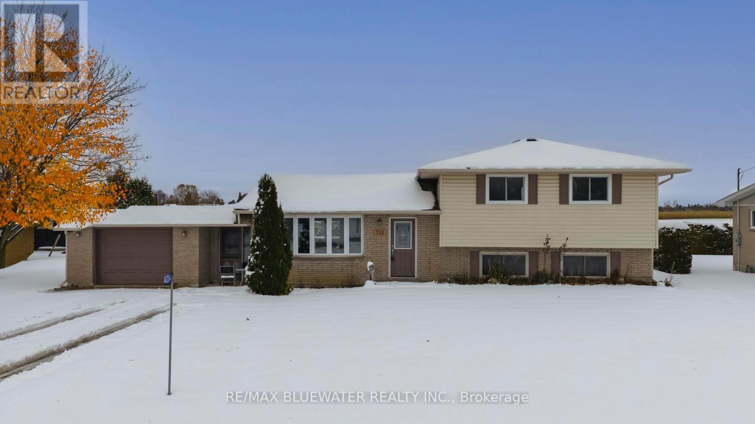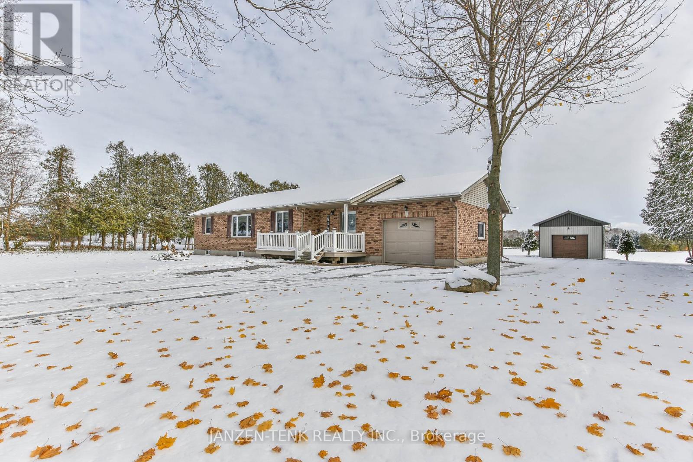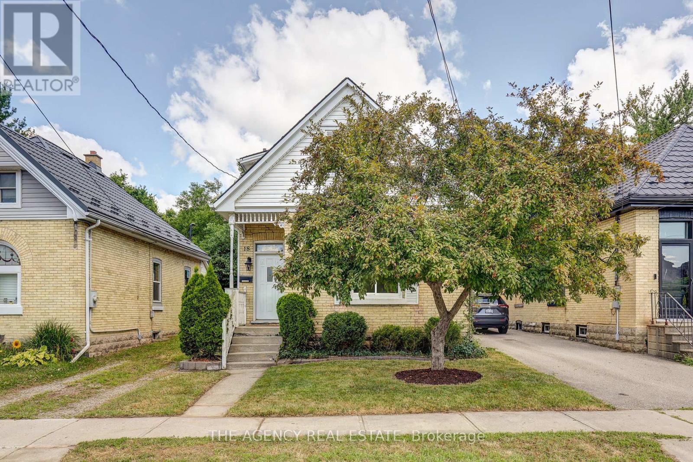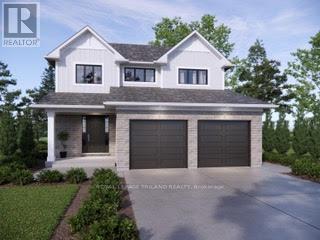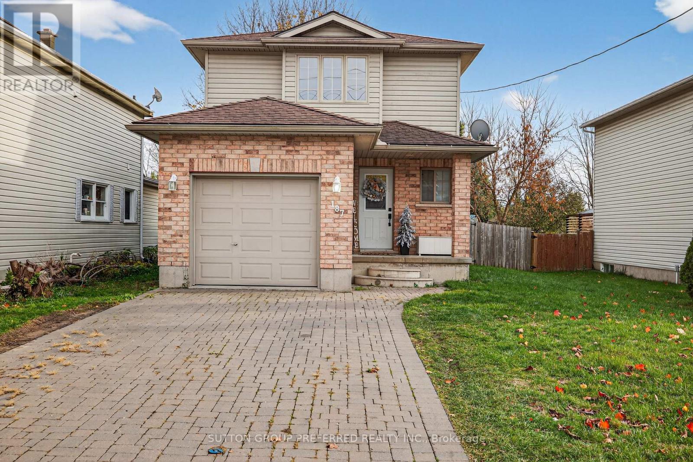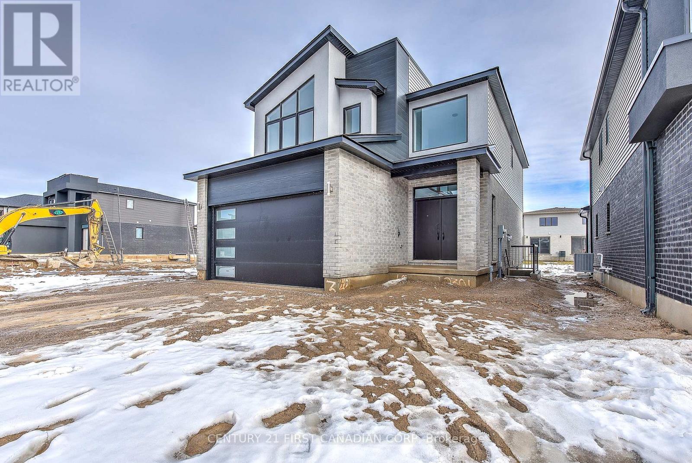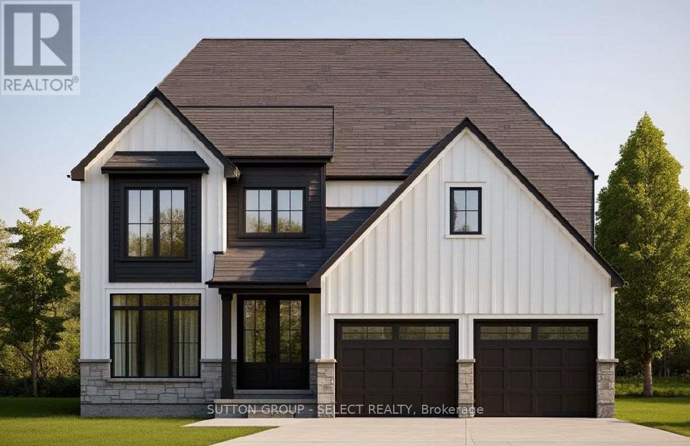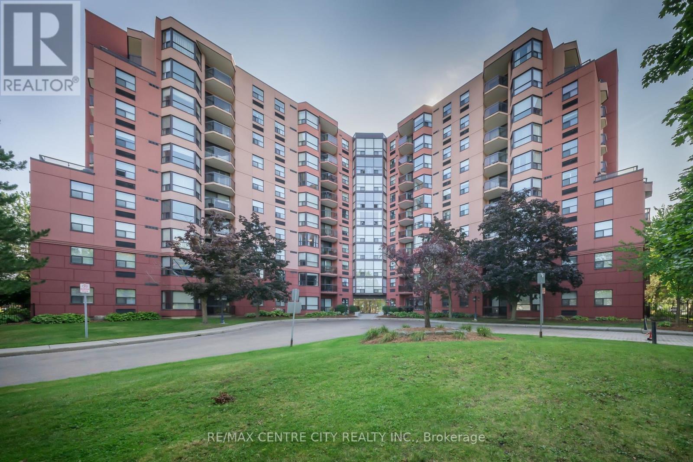101 - 75 Huxley Street
London South, Ontario
Welcome to this lovely main-floor, two bedroom corner condo offering exceptional natural light and a welcoming layout. This home is completely carpet-free featuring brand new vinyl plank flooring throughout the living room and both bedrooms. Enjoy plenty of natural light and the convenience of a walk-out to your private balcony. Conveniently located close to shopping, transit and everyday amenities, this unit is ideal for first-time homebuyers, down-sizers, or investors looking for a low maintenance property in a great location. (id:53488)
Exp Realty
118 Gordon Street
Sarnia, Ontario
3+1 Bedroom Bungalow on Gordon St, between Nelson & Maxwell - ideal for a starter home, multigenerational living, or retirement.Features a 1.5-car detached garage with electricity, hardwood floors in the living areas and bedrooms, and a newer kitchen with vinyl flooring and a portable dishwasher, open to the dinette and deck. The main floor includes a 4-piece bath, while the bright finished basement-set up as a granny suite-offers above-grade egress windows, a bedroom, 3-piece bath, and kitchenette. A separate bonus family room and small office provide extra living space and flexibility. Appliances include fridge, stove, dishwasher, washer, and dryer. Upgrades include a tankless water heater, central air, HEPA filter with UV light, newer furnace, vinyl windows, 100 AMP panel, and roof shingles replaced in 2015.Enjoy a low-maintenance yard with a perennial front garden. Conveniently located near Northgate Shopping, the hospital, and parks, and just a 10-minute walk to Centennial Bay.Move-in ready - call today! (id:53488)
Century 21 First Canadian Corp
Lot #17 - 194 Timberwalk Trail
Middlesex Centre, Ontario
Welcome to Timberwalk in Ilderton - Love Where You Live! TO BE BUILT by Melchers Developments Inc., a trusted, family-run builder celebrated for craftsmanship, timeless design, and a legacy of building in London and surrounding communities since 1987. Timberwalk offers the perfect balance of small-town charm and modern convenience-just minutes north of London. Choose from a stunning collection of custom-designed homes showcasing exceptional attention to detail, open-concept layouts, and premium finishes throughout. Each floor plan is thoughtfully designed with today's families in mind, featuring bright, functional living spaces, generous kitchens with quartz countertops, custom cabinetry, and large islands overlooking spacious great rooms-ideal for entertaining or relaxing. Personalize your home with Melchers' in-house design team to create a space that reflects your lifestyle. Nestled in the heart of Ilderton, Timberwalk offers a peaceful, family-friendly atmosphere surrounded by parks, walking trails, and green space. Enjoy the relaxed pace of small-town living without sacrificing proximity to schools, shopping, golf courses, and all the amenities of London just a short drive away. Discover why families have trusted Melchers Developments Inc. for generations. Register now for builder incentives and reserve today before 2026 price increases.Visit our model homes at 110 Timberwalk Trail in Ilderton and 44 Benner Blvd in Kilworth Heights West, open most Saturdays and Sundays 2-4 p.m. Note: Photos are from a model home and may show upgrades not included in the prices and are for reference only. (id:53488)
Sutton Group Pawlowski & Company Real Estate Brokerage Inc.
Exp Realty
3 - 183 Brock Street
Zorra, Ontario
Welcome Home to River Valley Place. Set on a quiet private road in a well kept enclave, this modern bungalow delivers the ease of main floor living with thoughtful upgrades. Nine foot ceilings lift the sightlines and invite natural light, creating a spacious feel for daily life. Enjoy the peace of mind of freehold ownership paired with the convenience of a Parcel of Tied Land for shared elements, keeping common area care organized and fees around sixty dollars per month.The great room flows naturally between living, dining, and kitchen. Three quarter inch wide plank hardwood warms the principal spaces, while ceramic tile in high traffic and wet areas keeps maintenance easy. A tailored feature wall adds modern warmth and refined character without overpowering the room, giving the space a finished, intentional look.The kitchen blends utility and craft. Soft close drawers feel solid and quiet. Live edge open shelving adds artisan texture and everyday convenience for glassware, and greenery. Prep space is generous and clear sightlines keep everyone connected. Upgraded plumbing and layered lighting support bright task work and relaxed evenings with equal ease. Daily chores are simpler in a laundry and mudroom treated with the same care as the kitchen, where live edge shelving and cabinetry create organized, good looking storage. The primary suite is restful and practical, with soft light and sensible storage. Baths continue the theme of upgraded plumbing and lighting. Secondary bedrooms flex for guests, work, or hobbies. Step outside to a ten by twelve rear deck for morning coffee or evening grilling. The fully fenced yard offers privacy, space for pets, and low hassle care. Community comforts include an onsite mailbox and the security of a tucked away setting. Recreation is close at hand with indoor gymnasium style spaces at the nearby recreation centre and future multi use outdoor sports courts, plus quick access to Highway 2 for easy connections. (id:53488)
Maverick Real Estate Inc.
40204 Huron Street E
South Huron, Ontario
Welcome to this inviting 3-level side split, perfectly situated on the edge of town where comfort, style, and convenience meet. With thoughtful updates and timeless charm, this brick home offers everything today's homeowner is looking for-modern living in a peaceful setting. Step inside to find bright, inviting spaces that flow effortlessly from one level to the next. The main floor features a quality kitchen with ample cabinetry, a practical layout, and room for family gatherings or casual dining. The adjoining living and dining areas are warm and welcoming, perfect for both everyday living and entertaining. Upstairs, you'll find three comfortable bedrooms and a well-appointed full bath. The newly finished lower level is a true highlight-cozy yet spacious, featuring convenient half bath and a beautiful gas fireplace that sets the tone for relaxing evenings or movie nights. A mudroom provides everyday practicality and connects seamlessly to the attached garage for added convenience. Outside, the brick exterior exudes classic curb appeal, complemented by a good-sized lot that offers room to garden, play, or simply unwind. A handy storage shed provides extra space for tools or outdoor gear. Located in a desirable area on the edge of town, this property combines the best of both worlds-quiet residential living with quick access to schools, shops, and amenities. Move-in ready and full of character, this is the perfect place to call home. (id:53488)
RE/MAX Bluewater Realty Inc.
1728 1st Concession Road
Norfolk, Ontario
Country Living Made Easy! You'll love this cozy 3-bedroom, 2-bath brick bungalow set on a beautiful 0.72-acre lot backing onto open fields. The main floor features a bright kitchen, laundry room, and comfortable living spaces. Downstairs, there's a big basement with an extra two bedrooms, tons of storage, and space to finish a future family room. Plus, a handy shop for your hobbies or extra storage! Enjoy peaceful country living just minutes from town. (id:53488)
Janzen-Tenk Realty Inc.
18 May Street
London East, Ontario
BRAND NEW ROOF (Nov 2025)!!! Tucked away on an ultra-quiet street in the east end, this charming 3-bedroom, 2-bathroom yellow brick home feels like a peaceful cottage escape right in the city. Surrounded by dead-end roads and minimal traffic, the only sounds you'll hear are crickets at night and birdsong in the morning. Step inside to find a bright and inviting layout, ideal for first-time home buyers, young professionals, or families looking for a calm place to call home. With two full bathrooms and a generous living space, there's room to grow, relax, and entertain! Outdoor lovers will appreciate the short walk to the Thames Valley Parkway - perfect for long strolls, scenic runs, or weekend cycling adventures!! Enjoy the benefits of city living while being immersed in nature, with tree-lined streets and the peaceful rhythm of a quiet neighbourhood.This is more than just a home it's a lifestyle. A rare opportunity to live in a truly tranquil setting without leaving the convenience of the city behind. Upstairs bathroom plumbing (2020), Pot lights (2020), Furnace (2024), Main floor shower (2022). (id:53488)
The Agency Real Estate
30 Harrow Lane
St. Thomas, Ontario
To be built: Available Summer 2026! Located in Harvest Run close to walking trails and park. The Oakmont model is a Doug Tarry High-performance 2-storey home (with 2 car garage) that is both EnergyStar Certified and Net Zero Ready. On the main level, there is a 2pc bathroom, a spacious great room, a dining room, and a well-appointed kitchen with a large walk-in pantry. Upstairs, there are 3 generous bedrooms, including a primary bedroom with a walk-in closet & 3pc ensuite. An additional 4pc bathroom & laundry room (with laundry tub) add to the home's functional design, along with a cozy sitting area perfect for the kids. The unfinished basement offers ample space for future development. This is an incredible opportunity to personalize your layout, style and finishes, creating a home that's uniquely yours. With plenty of time before construction begins, you can choose your own selections to make this space truly reflective of your taste. Ask about the FIRST TIME HOME BUYER'S INCENTIVE. Welcome home. (id:53488)
Royal LePage Triland Realty
187 Victoria Street
Ingersoll, Ontario
Welcome to this well-maintained two-storey home ideally situated in Ingersoll, close to Highway 401-perfect for commuters! The main floor features a bright, open layout with a spacious living room, dining area, and a kitchen offering plenty of storage and workspace. A convenient 2-piece bath completes the main level. Upstairs, you'll find a generous primary bedroom with a walk-in closet, two additional bedrooms, and a full family bathroom. The finished basement adds valuable living space with a cozy rec room, laundry area, and an additional 2-piece bath. Enjoy the outdoors in your expansive backyard with patio - ideal for kids, pets, and entertaining. With a single attached garage and a double-wide driveway, parking is never an issue. This move-in-ready home offers comfort, space, and convenience-book your showing today! (id:53488)
Sutton Group Preferred Realty Inc.
245 Hesselman Crescent
London South, Ontario
THE SEAFORTH, to be built by Patrick Hazzard Custom Homes Inc. in desirable Summerside neighbourhood. This spec home with contemporary design is a 2 storey(1,800 sqft), built on a premium lot (40 ft x 158 ft). 3 bedrooms and 2.5 bathrooms, 9' ceilings in main floor, open foyer, very spacious Living room, kitchen with island, quartz counter tops in kitchen, convenient pantry/mudroom, hardwood flooring in main level and upper hall, master bedroom with large walk-in closet, ensuite bathroom with double sink and glass tiled shower, 2 large size bedrooms, main bathroom with tiled tub/shower, laundry room in upper level. Ash hardwood stairs with metal spindles, 10 pot lights, AC & HRV system, paver stone in long driveway and sod around the house. Unfinished basement with Separate entrance, large size (48"x36") basement windows and 3 piece rough-in for a future bathroom. NOTE: Photos are from another home with the same floor plan, built by the same builder with upgrades that could be added to this home for an extra cost. Ask the listing agent for the standard specifications to clarify what finishes are included in the asking price. (id:53488)
Century 21 First Canadian Corp
Lot 43 Woodland Walk
Southwold, Ontario
To Be Built Vara Homes Waterbury Model | Now Only $899,000! Here's your chance to create the home you've always dreamed of. Brand new, customizable, and built with quality craftsmanship by Vara Homes. Even better, eligible first-time home buyers may qualify for the new GST rebate, bringing your effective purchase price down to just $859,900. A rare opportunity for new construction in this sought-after area! The Waterbury Model offers nearly 2,300 sq. ft. of beautifully designed living space, featuring 4 spacious bedrooms, 3 bathrooms, and a flexible den that can easily serve as a home office, formal dining room, or cozy lounge. With this home yet to be built, you'll have the exciting opportunity to choose your own finishes from cabinetry and flooring to fixtures and countertops, making the space truly your own. Step inside and imagine a bright, open-concept layout perfect for both entertaining and everyday living. The thoughtfully designed floor plan offers ample space for family gatherings, quiet evenings in, and everything in between. Each bedroom is generously sized, offering comfort and privacy, while the primary suite is a true retreat complete with a spa-inspired ensuite and walk-in closet. Located in the growing community of Talbotville, you'll enjoy the best of small-town charm with unbeatable convenience. Just 10 minutes to Highway 401, London, and Port Stanley Beach, and only 3 minutes to booming St. Thomas, this location connects you to everything while offering a peaceful, family-friendly setting. More lots are available, giving you even more flexibility to find the perfect spot for your future home. Come see the quality and care that goes into every Vara build. (id:53488)
Sutton Group - Select Realty
103 - 600 Talbot Street
London East, Ontario
Ideal downtown location for those seeking a premier urban lifestyle. Enjoy the buzz of downtown London while residing in a peaceful, recently renovated building. This first-floor, Garden View, 1100-square-foot condo offers 2 bedrooms and 2 updated bathrooms, with an updated kitchen featuring newer appliances & quartz counter tops. The unit is walking distance to Richmond Row, Victoria Park, Canada Life Place, The Grand Theatre, Covent Garden Market and London's Best Restaurants, with easy access to major transit routes to UWO and Fanshawe College. This adult-oriented, pet-free condo is perfect for downtown professionals or seniors looking to be close to amenities. The building is fully equipped with underground parking plus tons of guest parking, storage locker, an indoor pool, jacuzzi, fitness room, party room, BBQ area, and outdoor entertaining space. (id:53488)
RE/MAX Centre City Realty Inc.
Contact Melanie & Shelby Pearce
Sales Representative for Royal Lepage Triland Realty, Brokerage
YOUR LONDON, ONTARIO REALTOR®

Melanie Pearce
Phone: 226-268-9880
You can rely on us to be a realtor who will advocate for you and strive to get you what you want. Reach out to us today- We're excited to hear from you!

Shelby Pearce
Phone: 519-639-0228
CALL . TEXT . EMAIL
Important Links
MELANIE PEARCE
Sales Representative for Royal Lepage Triland Realty, Brokerage
© 2023 Melanie Pearce- All rights reserved | Made with ❤️ by Jet Branding
