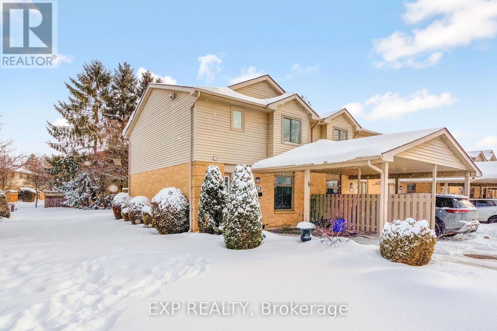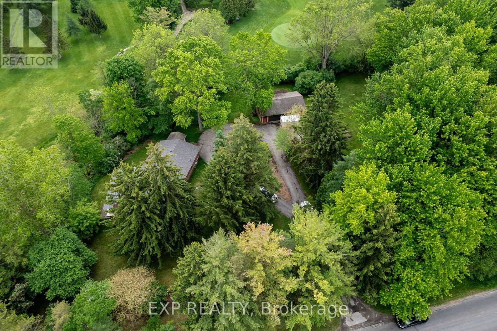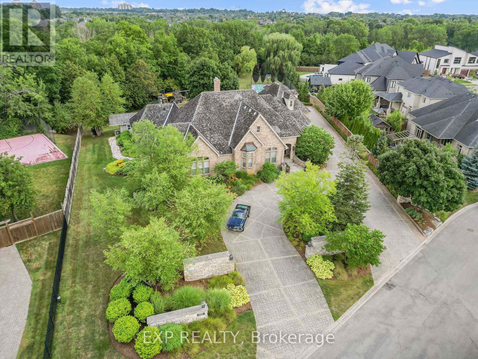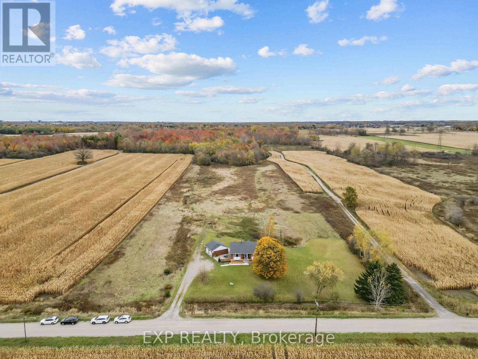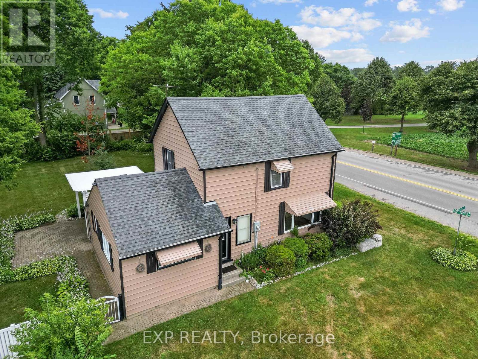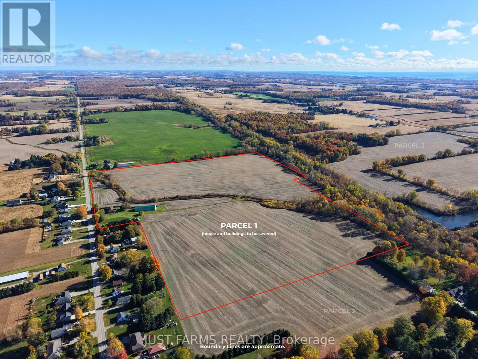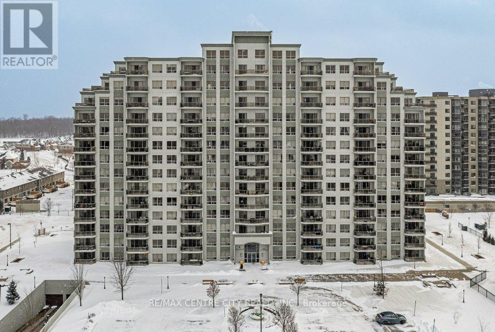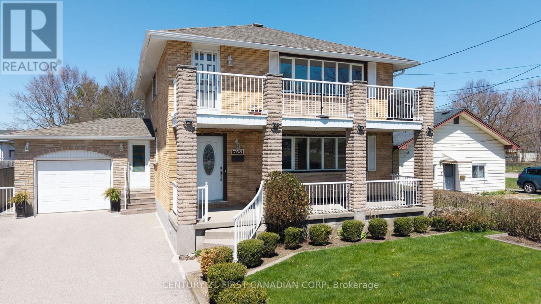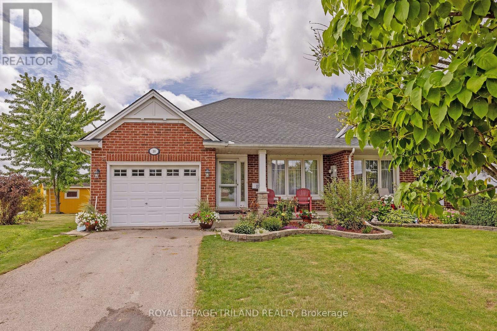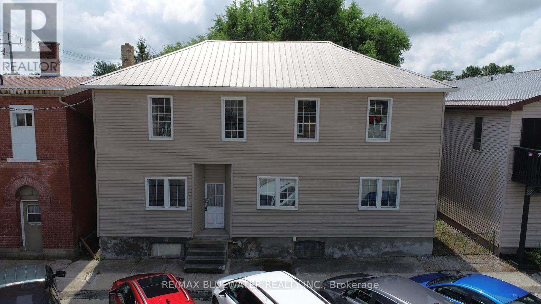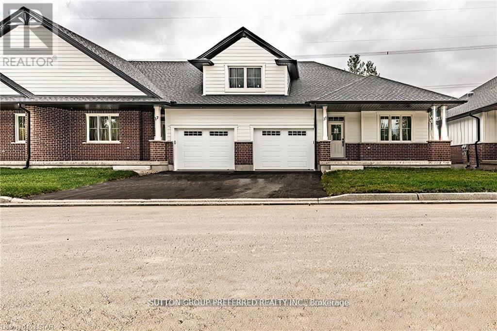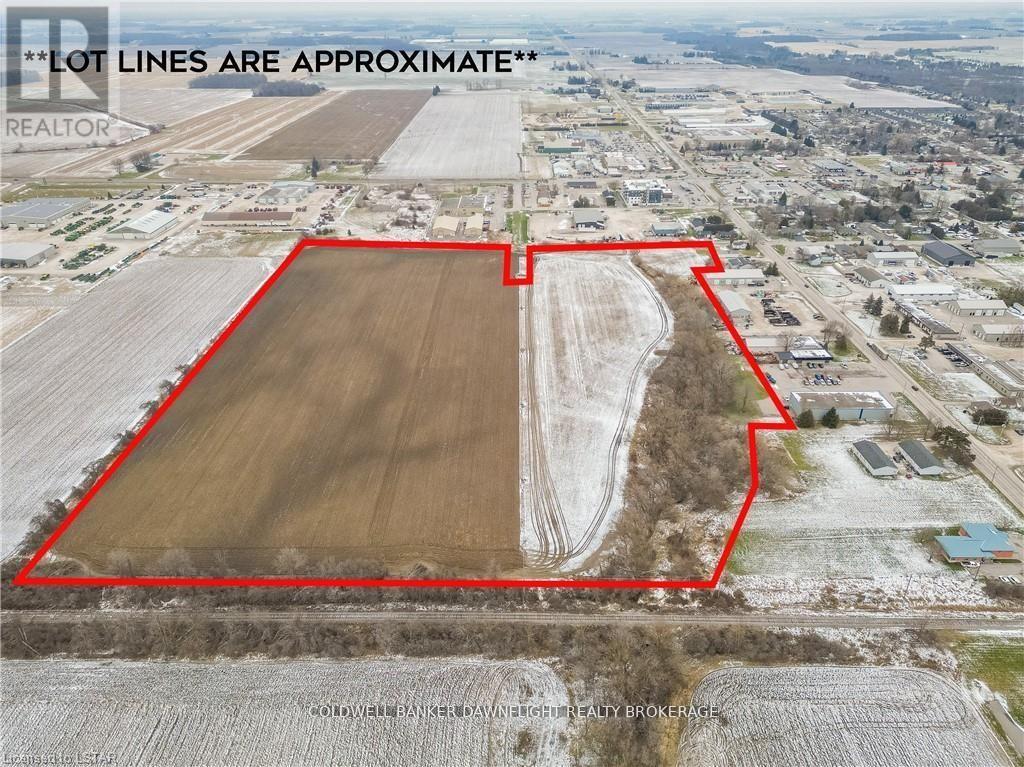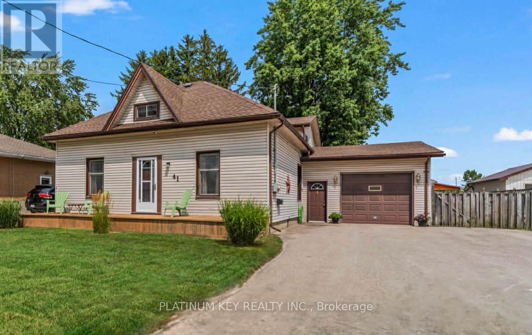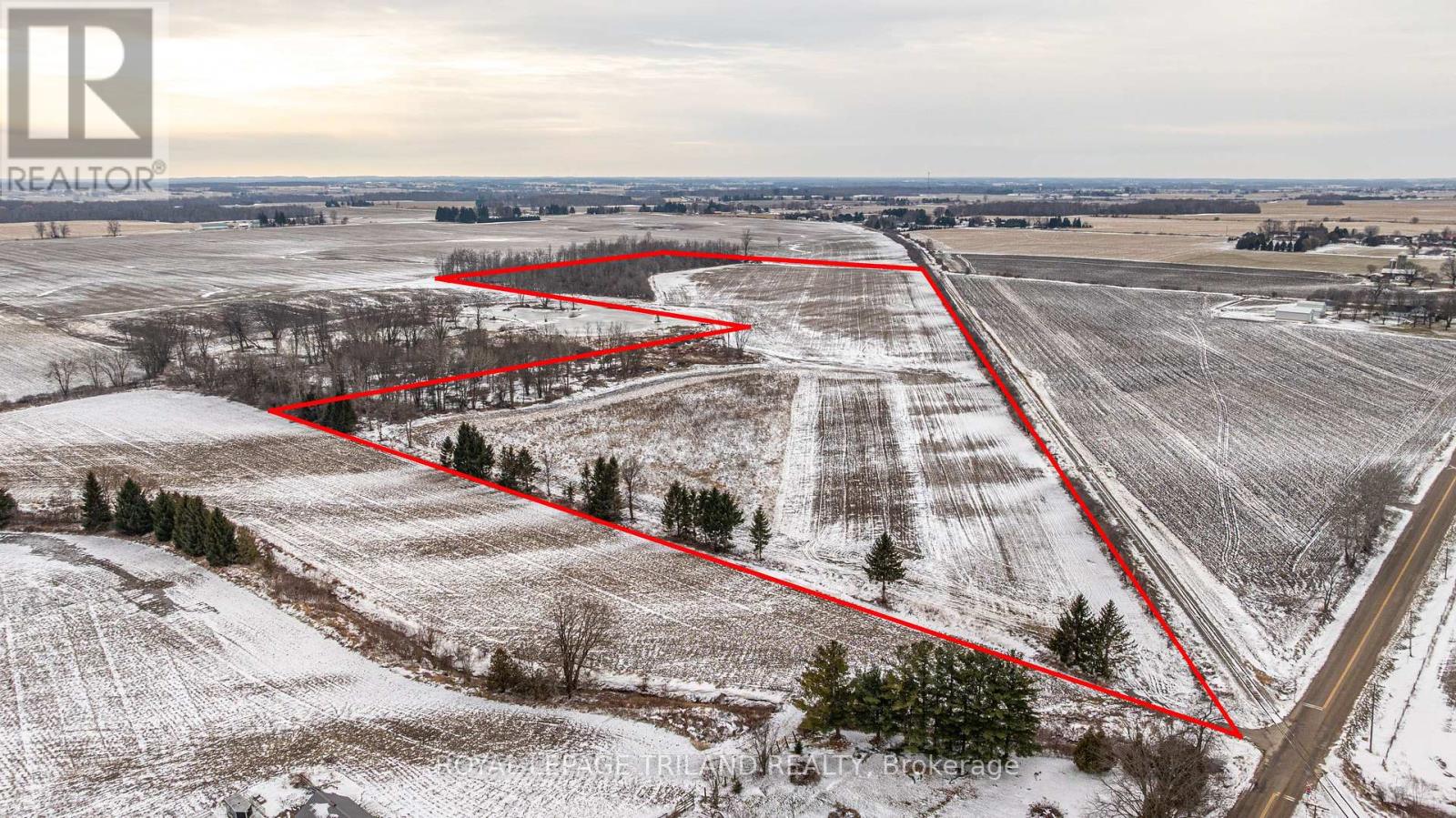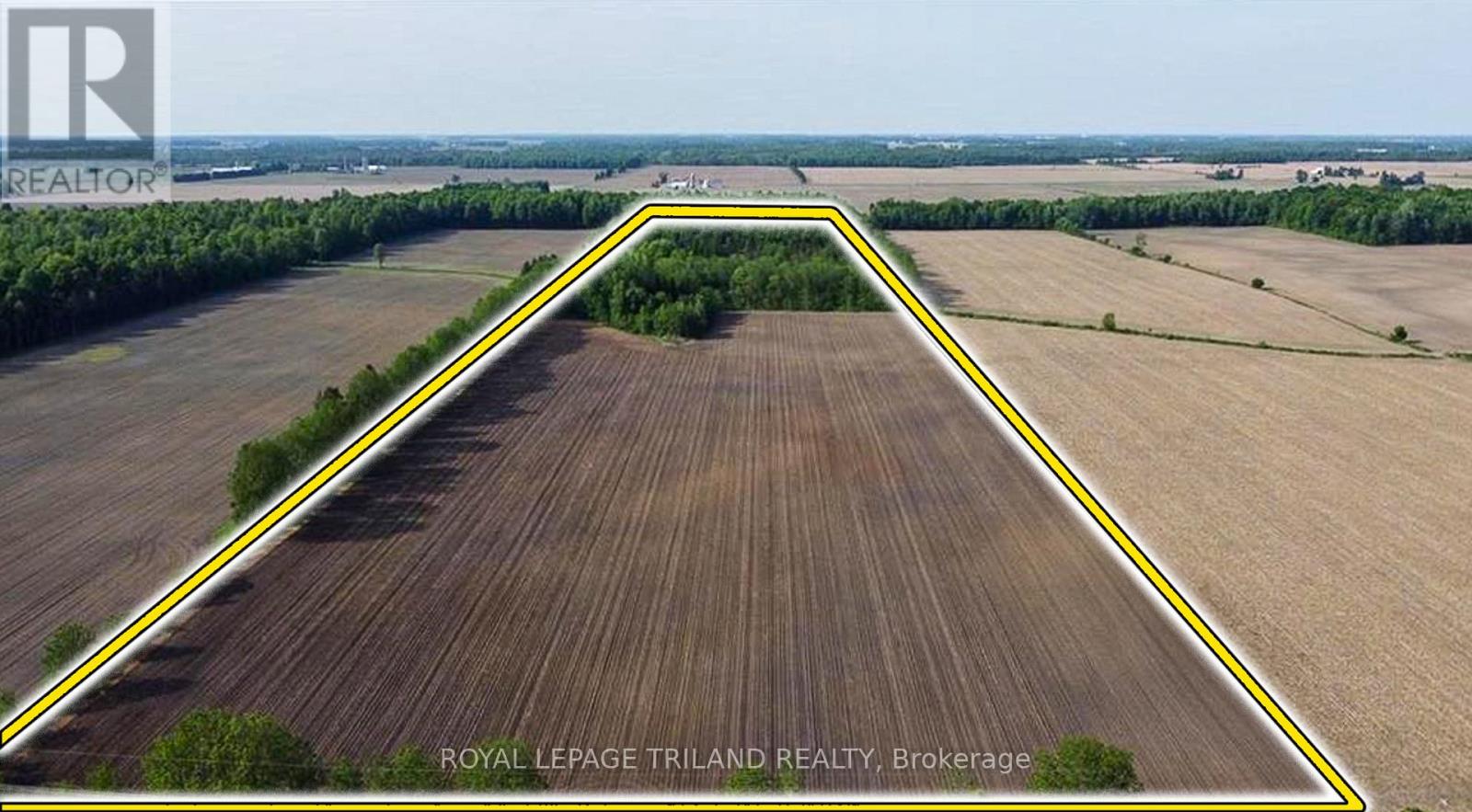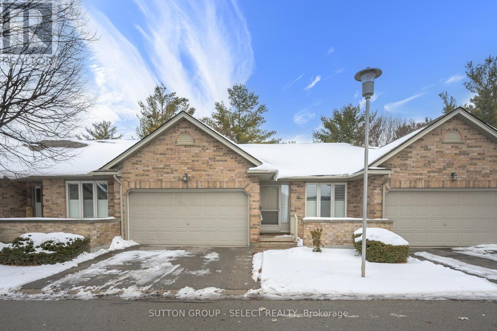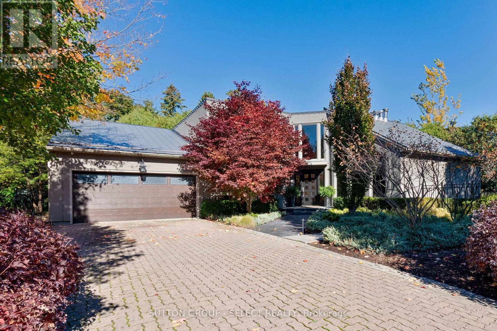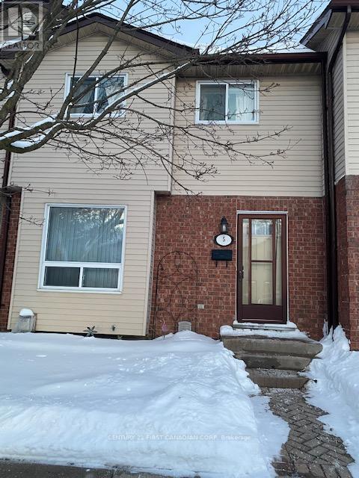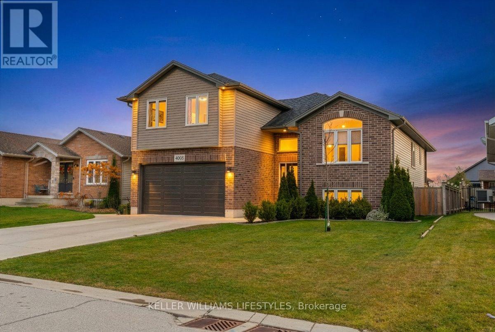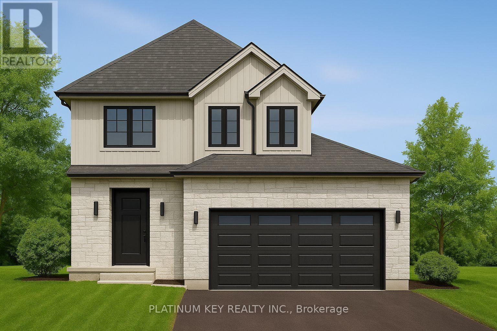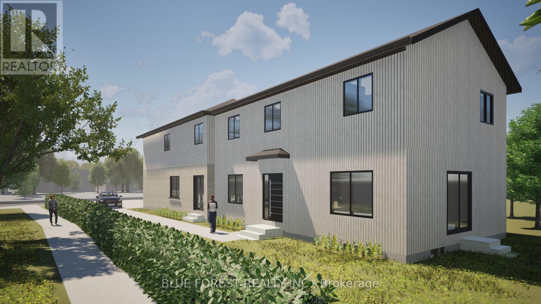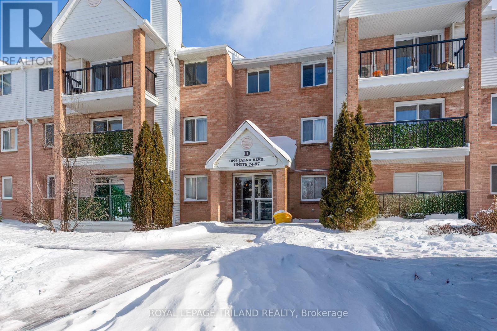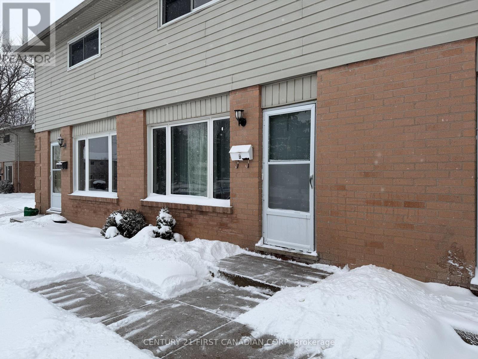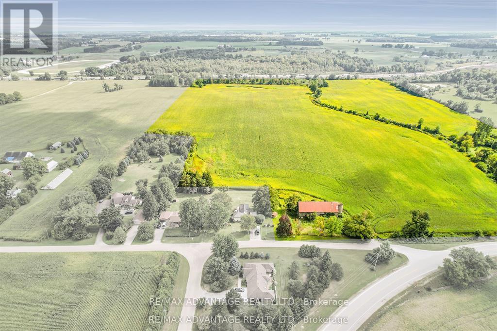82 - 141 Condor Court
London East, Ontario
This well-cared-for end-unit townhouse offers finished living space across three levels and a setting that stands out for its privacy and separation. Located directly across from single-family homes, the property benefits from an extensive side yard that provides added space and distance from neighbouring units.Inside, the home is move-in ready with pride of ownership evident throughout. The main floor features a bright and functional layout with new laminate flooring and a renovated kitchen positioned at the rear of the home. Updated approximately seven years ago, the kitchen includes all appliances and overlooks a private fence rear patio-an ideal space for quiet evenings and outdoor enjoyment. Quality flooring continues through the home, and the finished lower level adds valuable flexibility for everyday living, work-from-home needs, or additional family space. Ample storage is available throughout all three levels, making the layout both practical and comfortable.Major mechanical updates include a furnace and air conditioning system replaced in 2022.Additional features include a carport and a location that balances privacy with convenience. A solid opportunity for buyers seeking a well-maintained end unit in a quiet, established setting. (id:53488)
Exp Realty
200 Harris Road
Middlesex Centre, Ontario
This one-of-a-kind home boasts over 2 acres of land and stunning, year-round views overlooking the golf course, offering a serene retreat just minutes from the city. The spacious great room is anchored by a striking floor-to-ceiling flagstone fireplace and framed by expansive windows that fill the space with natural light. Set on a mature, beautifully landscaped lot featuring a small fish pond, redesigned gardens (spring 2025), and updated front and backyard landscaping, this property has been a haven for family life and outdoor enjoyment. Multiple walkouts connect the home to the outdoors, enhancing the connection to nature and making entertaining a breeze. Frequent visits from deer, rabbits, birds, and other wildlife add to the sense of living in harmony with nature. Inside, the home has been thoughtfully updated with updated countertops and mirrors in the main bathroom (fall 2025), a new vanity and mirror in the ensuite (spring 2025), & fresh paint and trim in the children's bedrooms and primary suite (fall 2024). All bedrooms feature new carpeting (fall 2024). The kitchen includes modern appliances, with a new stove (spring 2025), dishwasher (fall 2024), and reverse osmosis drinking water system (fall 2024), plus updated window coverings in the kitchen and bathrooms (2025). The mudroom combines style and function with new flooring, shiplap walls, and built-in storage (2025). Comfort and air quality have been enhanced through major furnace upgrades completed in fall 2024, including a humidifier, HEPA filter, UV light, and HRV/ERV system. Additional utility updates include a new washing machine (fall 2024), water softener, and iron filter (fall 2024). With a newer roof (2020) and A/C (approx. 2022), this home offers a rare lifestyle blend of privacy, space, natural beauty, and a welcoming atmosphere. Whether you're enjoying cozy evenings by the fireplace, watching wildlife from your windows, or spending time outdoors w/ family, this property is a peaceful escape. (id:53488)
Exp Realty
569 Franklinway Gate
London North, Ontario
Custom-built estate just under 7,000 sq. ft., this one-of-a-kind residence backs onto the Medway River and was awarded Ontario's Custom Home of the Year upon completion. Tucked away on one of North London's most prestigious streets, the home sits on nearly an acre with a stamped horseshoe concrete drive leading to the triple car garage. Inside, timeless craftsmanship is evident with rich woodwork throughout, a formal living room with wood-lined ceilings, custom built-ins, and ambient lighting. The main floor offers four bedrooms, with two additional potential bedrooms upstairs, along with a wood-paneled office, a custom gym above the garage, and an extra family room above the billiards room. The spacious eat-in kitchen opens to a sunroom and screened patio, while heated flagstone walkways and patios flow to a fully reimagined backyard oasis. The exterior was completely redesigned with professional landscaping, custom stone sills, outdoor lighting, power screens, a multi-sport court that converts to a winter rink, a custom all-season hot tub spa, and an outdoor bathroom with oversized equipment room designed for a future infinity pool. Bellissimo light fixtures, a 19-zone irrigation system, and invisible fencing complete the grounds. The primary suite features its own living room and private courtyard, while all bathrooms were fully redesigned between 2012-2014 with luxurious finishes. Comfort upgrades include spray-foam insulation, a newer HVAC system, and a state-of-the-art Elgin Pure Water purification system. Modern technology abounds with Savant whole-home automation, Legrand touch switches, motorized roller shades, a 12-camera security system, and an integrated outdoor sound system.Blending award-winning design with extensive updates, this estate offers unmatched privacy, sophistication, and lifestyle truly one of Londons most distinguished residences. (id:53488)
Exp Realty
4708 Murray Road
London South, Ontario
Discover peaceful country living just minutes from city conveniences at 4708 Murray Road, set on over 11 acres southwest of Lambeth. This detached 2 + 2 bedroom, 2 bathroom bungalow offers the perfect blend of rural serenity and modern updates, surrounded by mature trees and open green space. Inside, the home features an open-concept living area with rich laminate flooring and a striking floor-to-ceiling ledgestone gas fireplace. The kitchen offers oak cabinetry, an island, built-in microwave, and dishwasher, with a sunroom just beyond providing picturesque views of the property. The finished lower level extends the living space with a large family room, second fireplace, 3-piece bath, and additional bedrooms. Extensive upgrades provide peace of mind, including a new garage roof (2025), A/C with heat pump (2025), updated electrical panel and main line (2024), well system (2023), water purification system (2023), propane steam boiler (2022), and comprehensive interior renovation with new flooring and window upgrades (2022). Outdoor features include a detached garage, courtyard patio, and plenty of space to enjoy a private, rural setting-all within easy reach of Lambeth and London's amenities. (id:53488)
Exp Realty
21332 Wilson Street
Middlesex Centre, Ontario
Set on a beautifully landscaped 0.72-acre corner lot right on the edge of the Village of Delaware, this versatile two-storey home comes with a massive, heated shop perfect for hobbyists, home-based businesses, or those seeking income potential. Just minutes from the 402, it's a quick 10-minute drive to London and only 40 minutes to Sarnia, making it an ideal location for commuters or investors looking for accessibility and flexibility.Inside the home, the main floor features a functional layout with a spacious kitchen, 4-piece bath, dining area, cozy living room, and a den. Upstairs, you'll find three bedrooms with solid oak doors, and the attic has recently been re-insulated for added efficiency. The basement is impressively dry, spray foam insulated, and ready for storage or future plans. Updates include a newer furnace, AC, and windows making this home move-in ready or easily rentable. The real standout here is the shop: 46' x 36' of heated workspace with an additional 24' x 26' workshop area, complete with large bay doors, an office, and a washroom. Tons of parking on-site.Both the home and shop are currently rented month-to-month, offering flexibility for investors or end users.Whether you're looking to live, work, or invest this property delivers options. (id:53488)
Exp Realty
22643 Queens Line
West Elgin, Ontario
An excellent opportunity awaits to acquire 63 acres of farmland located in the growing community of Rodney, Ontario. This attractive parcel offers approximately 53 workable acres with sandy loam soil and random tiled, making it well suited for vegetable crops. Conveniently located just 50 minutes west of London, 40 minutes east of Chatham, and 10 minutes to Lake Erie and Port Glasgow, this property provides both rural tranquility and easy access to major centres and amenities.The sale is conditional upon the severance of the residence and outbuildings with approximately 2.5 acres, with the remaining acreage being offered for sale. A great opportunity for farmers, investors, or those looking to expand their land base in a highly productive agricultural region. (id:53488)
Just Farms Realty
709 - 1030 Coronation Drive
London North, Ontario
Welcome to 709-1030 Coronation Dr. This stunning 7th floor, north-facing luxury condo offers a spacious 2 bedroom plus den layout with abundant natural light throughout. Featuring an open-concept living (with electric fireplace), dining and kitchen area, the unit is ideal for both everyday living and entertaining. The primary bedroom includes a walk-in closet and a private 3 piece bath with walk in shower, while the main bathroom serves guests and the second bedroom. In-suite laundry and generous storage add everyday convenience to this thoughtfully designed home. Upgrades include lighting throughout, built in cabinets in laundry room and walk in closet, newer appliances and new thermostat. The building offers guest suites, library, gym, billiards room and media room. (id:53488)
RE/MAX Centre City Realty Inc.
758 Cheapside Street
London East, Ontario
DUPLEX! ALL BRICK!! SAME OWNERS SINCE 1975!!! Stunning turn-key DUPLEX located in the heart of Carling Heights community. This beautifully maintained property has undergone improvements without losing any of its original character and charm. An amazing investment opportunity offering a lucrative return on investment. Perfect for an owner occupied duplex. Live in one unit and have the tenant pay your mortgage. Main floor 2 bedroom unit boasts beautifully appointed shaker style kitchen featuring Granite countertops, designer tile backsplash, ceramic tile flooring throughout and stainless steel appliances. Luxury spa-like bathroom boasts stunning contemporary finishes. Upper 3 bedroom unit currently rented to a long term A+ tenant. Contact listing agent for details. Separate entrances for additional privacy between units. Both units feature convenient in-suite laundry. Both units feature an OVERSIZED front porch, perfect for enjoying that morning cup of coffee or evening glass of wine. Efficient hot water boiler heating system servicing both units. Ductless air conditioning unit provides ample cooling on the main floor. Separate hydro meters. Expansive concrete driveway offers parking for 6 vehicles plus BONUS attached single car garage with inside entry. Zoning: R1-6. Contact the City of London regarding the possibility of adding an Additional Residential Unit (ARU) in the lower level. London is encouraging this form of residential development to improve housing diversity, affordability and sustainable land use. Located close to all amenities including shopping, great schools, playgrounds, public transit, London Health Sciences Centre and Fanshawe College. Time to stop thinking about owning income property and finally call yourself an investor. Do not miss this opportunity to build your real estate portfolio! (id:53488)
Century 21 First Canadian Corp
18 Coleman Court
St. Thomas, Ontario
Situated on a quiet court this semi-detached bungalow offers lots of space and comfortable living with a versatile layout. Main floor features two bedrooms, including a primary suite complete with a large closet and a four-piece ensuite bathroom. The open-concept main floor integrates a practical kitchen island and a welcoming dining area, ideal for gatherings and daily living. A bright three-season sunroom, built in 2021, extends the living space and boasts vaulted ceilings for an airy atmosphere. An additional four-piece bathroom is conveniently located on the main floor. The Lower Level family room provides ample space for relaxation and entertainment. A den offers flexibility for work or hobbies. A third four-piece bathroom enhances convenience for guests and family, while the generous storage areas meet all organizational needs. A private backyard oasis features storage shed, mature trees and a pergola, creating a serene retreat. Proximity to scenic walking trails and Lake Margaret provides opportunities for outdoor activities and leisure. The Doug Tarry Sports Complex is nearby, catering to recreational needs. Updates include: sunroom 2021, roof 2021, water heater 2025 (id:53488)
Royal LePage Triland Realty
11 Mill Avenue
Bluewater, Ontario
ATTENTION INVESTORS & BUILDERS!! Find your next project in Zurich where you have a two storey building with basement offering 1,000 sq ft on both above grade levels waiting to be finished. Current zoning is C5 so a mix of commercial and residential OR full multi residential uses are allowed in the new zoning. Interior is currently back to the studs. Municipal sewer, municipal water, gas and hydro services available. This property and building are being sold in 'as is' condition with no representations or warranties. (id:53488)
RE/MAX Bluewater Realty Inc.
28 - 175 Glengariff Drive
Southwold, Ontario
Quick Possession Home - The Clearing at The Ridge, One floor freehold condo , full appliances package included. Washer, Dryer, Stove, Dishwasher, Refrigerator and Microwave. Unit D12 boasts 1500 sq ft of finished living space. The main floor comprises a Primary bedroom with walk in closet and ensuite, an additional bedroom, main floor laundry, a full bathroom, open concept kitchen, dining and great room with electric fireplace and attached garage. The basement optional to be finished to include Bedroom, bathroom and Rec room. Outside a covered Front and rear Porch awaits. 120 Dollar condo fees per month (id:53488)
Sutton Group Preferred Realty Inc.
178 Thames Road W
South Huron, Ontario
Looking for a development-ready parcel in the thriving town of Exeter, Ontario? This 34-acre parcel of land is located at the north-east corner of town and is zoned for development and designated for industrial use, offering abundant opportunities for both light and general industrial operations. Municipal services are available at the lot line, with access from both Francis and Walper Streets. One of the last remaining parcels in Exeter designated for industrial use, this property is ideally positioned for growth and strategic investment. Contact us today for further details. (id:53488)
Coldwell Banker Dawnflight Realty Brokerage
41 Queen Street
Strathroy-Caradoc, Ontario
A spacious and versatile two-storey home that offers both exceptional living space and functionality. This 6 bedroom, 2 bathroom property features a large driveway leading to an attached 1-car garage with a built-in shop area (60-amp service with 220-volt outlet, hoist, workbench, and separate side entrances perfect for hobbyists or tradespeople). Step inside to a generous front living room with a cozy gas fireplace. The main level also offers an open-concept kitchen with a spacious dining area, ideal for family dinners and entertaining. A large main-floor family room at the rear of the home provides direct access to the covered patio, deck, and fully fenced back yard complete with shed and fire pit area. A convenient main floor bedroom (perfect for use as an office), plus main floor laundry, mudroom/foyer with plenty of closet space and a four-piece bathroom completes the main level. Upstairs, the primary bedroom is a retreat of its own with access to a private enclosed balcony and three-piece semi-ensuite with relaxing jacuzzi tub. Four additional bedrooms are located on the second level, including one with its own cozy sitting area. This home is situated in a mature and established neighbourhood in Strathroy and is just minutes away from many of the towns most convenient amenities. Close to local schools, parks, grocery stores, restaurants, medical services, and community recreational facilities. Strathroy's vibrant downtown core offers unique shops and cafes, while several walking trails and playgrounds are nearby for outdoor enjoyment. Quick access to Hwy 402 makes commuting to London or Sarnia easy. (id:53488)
Platinum Key Realty Inc.
Con 5 Srt N Pt Lot 17 Rr #1 Mossley Drive
Thames Centre, Ontario
New Farm Listing - CON 5 SRT N PT Lot 17 R.R # 1 Mossley, ONT N0L 1V0 Gladstone Drive, This farm contains a significant amount of organic material suitable for extraction,making it a unique and valuable opportunity for both agricultural use and long-term investment.Spanning 43 acres, with approximately 30 workable acres, this property offers excellent versatility for farmers looking to expand their existing operation or investors seeking land with added potential. A standout feature of the farm is its Black Muck soil, well known for its high productivity. The land is further enhanced by random tile drainage throughout and a municipal drain, providing efficient water management and supporting consistent crop performance. Whether you're adding to your current farm operation, securing productive acreage, or exploring the added value of organic material extraction, this property delivers on multiple fronts. Well-drained, workable, and rich in soil quality, this farm presents a rare opportunity in today's land market.Opportunities like this don't come along often - versatile farmland with strong soil composition and infrastructure is highly sought after. (id:53488)
Royal LePage Triland Realty
27796 Nairn Road
North Middlesex, Ontario
51.67 ACRE ESTATE STYLE BUILDING LOT WITH PERFECT BLEND OF CLEAR ACREAGE, MATURE FOREST + A CREEK WITH A POND! This breathtaking rural wonderland is just 4 minutes to your local Tim Hortons & anything else you'll need in Parkhill, only 20 minutes to world classes beaches, boating, & fishing in Grand Bend, & only 25 minutes to London. What a superb location! At the edge of town with over 50 acres & surrounded by gorgeous rolling pastures & mature woods, you can establish premium privacy in the context of executive estate style living with A1 North Middlesex zoning that permits a variety of uses allowing for a substantial family home plus accessory buildings covering up to 10% of property! The possibilities are veritably limitless given the size & scale of the achievable coverage at a property like this. Looking for the perfect site to make your family's dreams come true with a manor style home & grounds exhibiting a level of luxury that is simply not achievable with a standard sized property? Looking to surprise your kids with their own enclosed pool house, a private ice rink, a professional horse barn with kilometers of trails, or to create the ultimate bed & breakfast experience offering those same amenities? This is the spot! It's not often these parcels become available with such exceptional proximity to ever-growing & prosperous markets such as Grand Bend & London. This epic site features just over 20 acres cleared land, high & dry, ready for development and/or farming with easy drive-in access already established off Nairn Rd. The back 26 to 28 acres boasts a creek & a pond plus a forested bush area for trails and recreation. A 100mm municipal water connection & electricity service are both available at the lot line with natural gas only a few hundred mtrs away + the elevation of the property not requiring any attention for development make this a once in a lifetime offering! (id:53488)
Royal LePage Triland Realty
10 - 1241 Beaverbrook Avenue
London North, Ontario
Welcome to Cherry Ridge! This is the cheapest listed condo in this community in over 5 years. Enjoy the ease and convenience of one floor condo living in this quiet, tucked away community in North-west London. This bungalow welcomes you at the curb with a 2-car attached garage - enter here, or via your private courtyard. Located minutes from Western University, UH, shopping, and just a 5-minute walk to Costco, this property is perfectly suited for someone who values peace-and-quiet, and swift access to all of their amenities. The main level offers an open-concept layout with vaulted ceilings, hardwood flooring, 2-full washrooms, 2 bedrooms, and main-floor laundry. The bright white kitchen connects to a rounded dining area - perfect as a breakfast nook, which opens up to the main living area of the home. The primary suite includes double closets, TV hookup, and a full ensuite, while the second main-floor bedroom or den with closet overlooks the front courtyard. The finished lower level significantly enhances value, featuring a large family/recreation room, 3rd bedroom, 3-piece bathroom, and a versatile bonus room ideal for a home office or study. Multiple storage rooms and a spacious utility area further increase functionality and rental appeal. Outdoor spaces include a private rear deck, surrounded by mature evergreen trees and garden space. This is a blend of convenient living, flexibility, and investment potential in a location that continues to perform. (id:53488)
Sutton Group - Select Realty
1 Shavian Court
London North, Ontario
Located in desirable North London, this unique 2-storey contemporary home has great curb appeal and an amazing backyard that offers privacy and an inground concrete pool and hot tub. The expansive ground level includes a grand 2-storey foyer that leads you to the large living room complete with cathedral ceiling that features wood accents as well as a double-sided fireplace with mantle. The formal dining area has plenty of natural light and includes access to the backyard and amazing custom kitchen. The designer kitchen includes a stainless-steel appliance package and comes complete with granite countertops, plenty of storage, backsplash, and a convenient island with garburator and cooktop range. The family room has great natural light and provides access to the back patio area and leads to the main floor laundry room. On the second level, the primary bedroom suite comes complete with balcony and includes a 3-piece ensuite bathroom as well a massive walk-in closet that features built-in storage solutions. An additional 2 bedrooms are also found on this level as well as a 4-piece bathroom with tub and tiled shower. In the basement you will find an amazing rec room with a complete wet bar that features hard surface countertops, backsplash, millwork and additional dishwasher, ice maker and bar fridge. To complete the basement there is a large bedroom as well as a sitting room with built-in storage and an accented gas insert fireplace and 3-piece bathroom. The stunning backyard is highlighted by the concrete patio that surrounds the inground pool and hot tub. At the back of the property there is an impressive pool cabana highlighted by the gas fireplace, gas heater, impressive bar with fridge and BBQ as well as handy electric screens. This wonderfully landscaped property has it all including proximity to schools, parks, Masonville Mall, restaurants, hospital and UWO. Book your private tour today! (id:53488)
Sutton Group - Select Realty
5 - 1930 Marconi Boulevard
London East, Ontario
Welcome to 5-1930 Marconi Blvd, nicely maintained for the last 23 years and ready for the next owner. Features 3 good sized bedrooms with a 4 pc bathroom on the upper level. Main floor has bright living/dining and kitchen, patio door open to a patio with BBQ/gas hook up. A 2nd bath on the main level, lower level has a large rec room with an electric fireplace, other room has a rough-in for future bathroom, also features laundry/furnace room with storage available. (id:53488)
Century 21 First Canadian Corp
4008 Edward Street
Petrolia, Ontario
Discover the perfect blend of comfort, style, and convenience in this beautiful 3-bedroom, 2-bath raised ranch. Bright, airy, and inviting, the home features an open-concept layout with a stunning kitchen-complete with modern finishes, great storage, and seamless flow into the living and dining areas, making it ideal for both everyday living and entertaining. The spacious primary suite offers a true retreat with a 5-piece ensuite and a generous walk-in closet. The remaining bedrooms are well-sized and offer flexibility for family, guests, or a home office. Step outside to the newly updated deck overlooking a generous, fully fenced backyard, offering plenty of room for play, gardening, or relaxing in your own private outdoor space. The lower level provides a wide-open area ready to be transformed into whatever you need-family room, gym, play area, or additional living space-the possibilities are truly endless. Conveniently located close to Petrolia's amenities, this home delivers modern comfort, everyday practicality, and the space to grow with your lifestyle. Move-in ready and full of potential-this one is a must-see! (id:53488)
Keller Williams Lifestyles
46 Hardy Drive
Strathroy-Caradoc, Ontario
Stunning new build by Dwyer Homes in Strathroy's South Grove Meadows community. This beautifully designed 2-storey home offers 3 bedrooms, 2.5 baths, and an attached 2-car garage with quality finishes throughout. The main floor features a bright open-concept layout with a modern kitchen complete with centre island, ample cabinetry, and a seamless flow into the dinette and living room. Enjoy easy access to the back deck and yard, perfect for relaxing or entertaining. A convenient 2-pc powder room and mudroom with garage access are also located on the main floor. Upstairs, the spacious primary bedroom includes a walk-in closet and a private 5-pc ensuite with double vanity, soaker tub, and walk-in shower. Two additional bedrooms, a full 4-pc bathroom, and a dedicated laundry room offer comfort and practicality for everyday living. Located in South Grove Meadows, this home provides a family-friendly setting just minutes from Caradoc Sands Golf Course, parks, schools, shopping, and Strathroy's many local amenities. A perfect blend of modern living, quality construction, and a sought-after location. (id:53488)
Platinum Key Realty Inc.
143 Marconi Court
London East, Ontario
Turn-key, brand new investment opportunity! This newly built legal fourplex sits on a prominent corner lot at Marconi Blvd & Marconi Crt and is fully ready for immediate rental income. An excellent opportunity for both investors and owner-occupied buyers looking to live in one unit while generating strong rental income from the others.The property includes two spacious upper two-storey units, each offering 4 bedrooms, along with two separate lower units, each featuring 2 bedrooms.Every unit is individually metered for water and gas and has its own in-suite laundry, providing modern convenience for tenants and simplified management for owners. Fully legal and City-approved, this turn-key build is a premium, low-maintenance addition to any rental portfolio or live-in investment strategy. (id:53488)
Blue Forest Realty Inc.
Royal LePage Triland Realty
97 - 1096 Jalna Boulevard
London South, Ontario
Fully renovated unit (2024) featuring updated flooring throughout, a modernized kitchen with new appliances, 1.5 renovated bathrooms, pot lights, and a wall-mounted air conditioning 2 units. Offering 1,085 sq. ft. of well-designed living space, this spacious 3-bedroom, 1.5-bathcondominium is ideally located steps from White Oaks Mall, movie theatre, grocery stores, and public transit. The welcoming foyer includes a large storage closet and convenient powder room. All three bedrooms are generously sized with ample closet space. The bright living room features a gas fireplace and flows seamlessly into the dining area and extended galley-style kitchen, complete with a large pantry and in-suite laundry. Enjoy the recently renovated covered balcony, perfect for outdoor relaxation. Building amenities include an in-ground pool, and condo fees include water and one assigned parking space. A move-in-ready home in a highly convenient South London location. (id:53488)
Royal LePage Triland Realty
8 - 45 Gatewood Place
London East, Ontario
Fantastic Opportunity to Own in a Desirable, Family-Friendly Community! This beautifully maintained 3-bedroom, 2-bathroom townhouse offers comfort, functionality, and exceptional value for first-time buyers, growing families, and investors alike. The main level features a bright and spacious living area with stylish flooring, pot lights, and ample natural light, flowing seamlessly into the kitchen and dining space with walkout to a private rear patio-perfect for relaxing or entertaining. Upstairs, you'll find three generously sized bedrooms, including a primary bedroom with ample closet space, along with a well-appointed full bathroom. The finished basement provides additional living space ideal for a recreation room, home office, or gym, plus a large laundry and storage area. Located close to shopping, schools, parks, playgrounds, public transit, and major routes, with easy access to Western University and Fanshawe College. This well-managed complex offers outstanding value and convenience in a sought-after neighbourhood. Whether you're looking for a move-in ready home or a smart investment opportunity, this property checks all the boxes. Don't miss your chance! (id:53488)
Century 21 First Canadian Corp
1473 Donnybrook Drive
Thames Centre, Ontario
Opportunity knocks with this +/- 66 acre parcel. This hot new future development site backs onto the 401 and is on the fringe of London and Dorchester's urban growth boundary. (id:53488)
RE/MAX Advantage Realty Ltd.
Contact Melanie & Shelby Pearce
Sales Representative for Royal Lepage Triland Realty, Brokerage
YOUR LONDON, ONTARIO REALTOR®

Melanie Pearce
Phone: 226-268-9880
You can rely on us to be a realtor who will advocate for you and strive to get you what you want. Reach out to us today- We're excited to hear from you!

Shelby Pearce
Phone: 519-639-0228
CALL . TEXT . EMAIL
Important Links
MELANIE PEARCE
Sales Representative for Royal Lepage Triland Realty, Brokerage
© 2023 Melanie Pearce- All rights reserved | Made with ❤️ by Jet Branding
