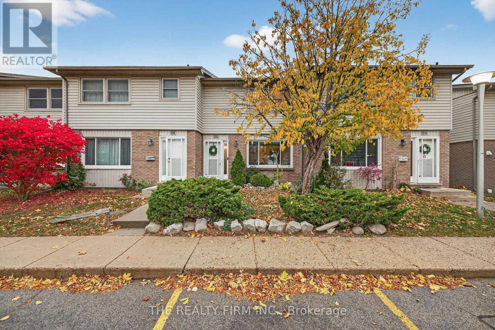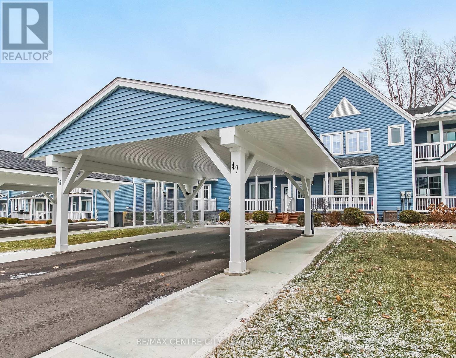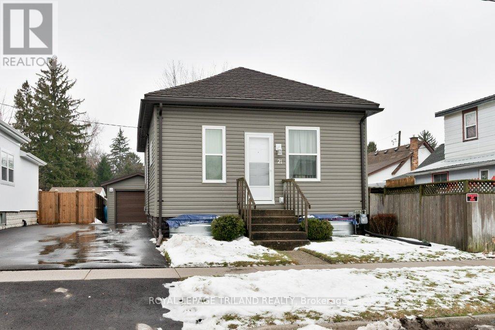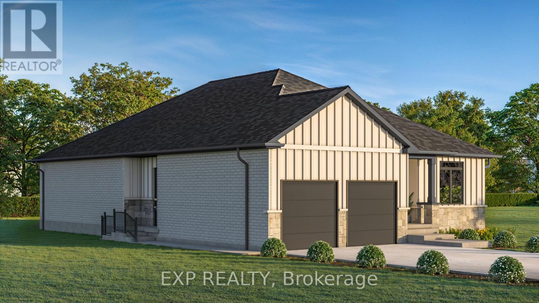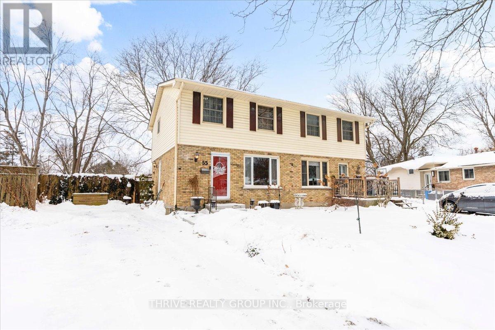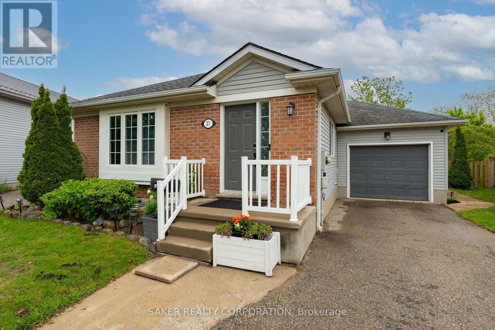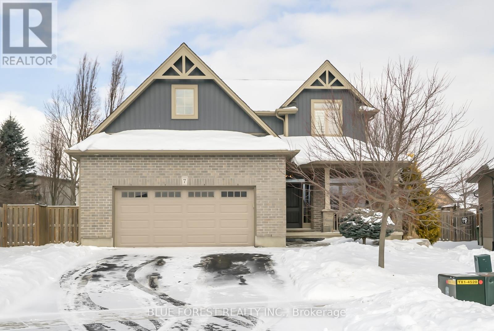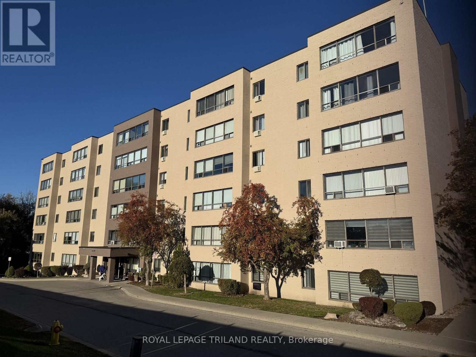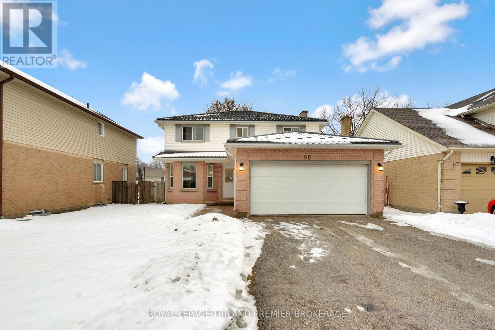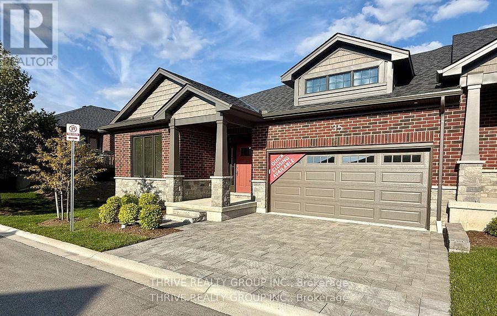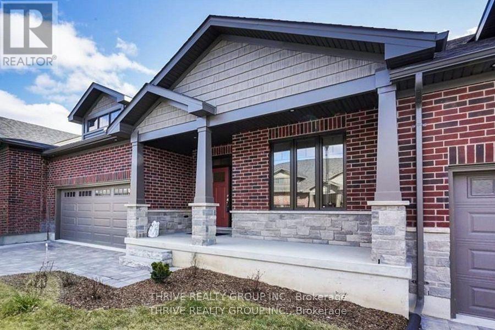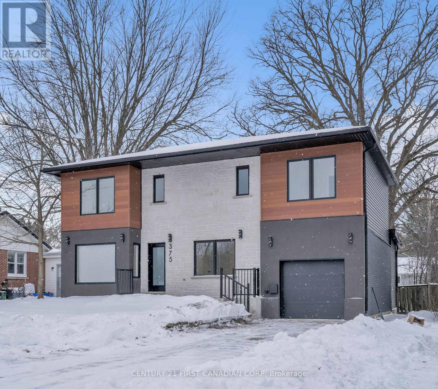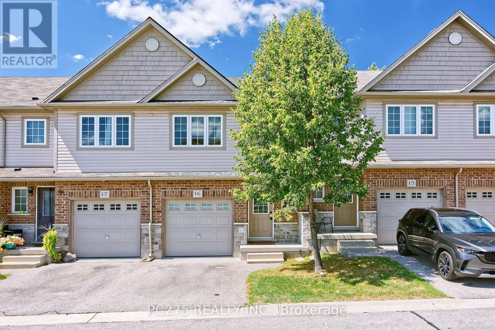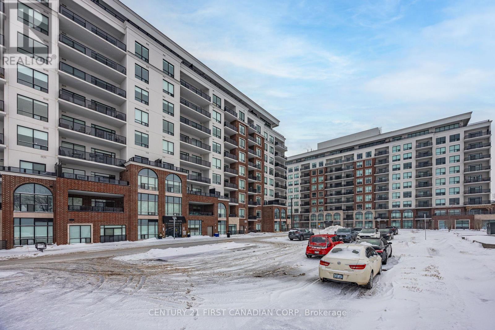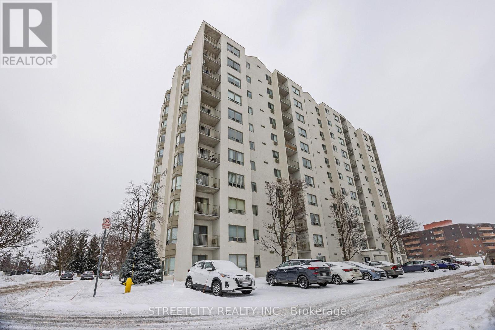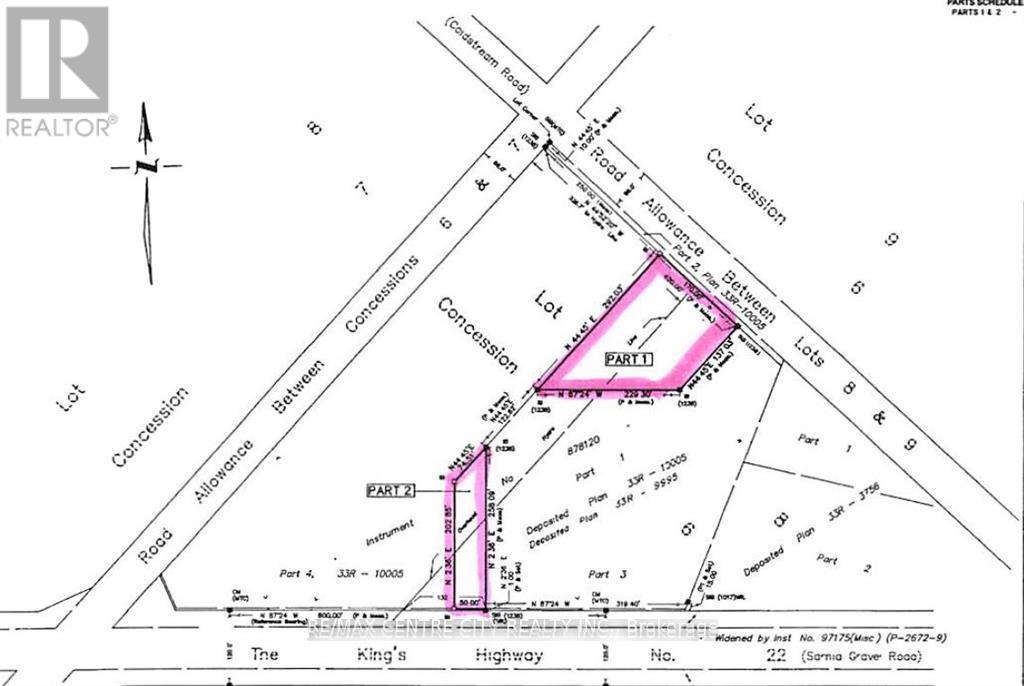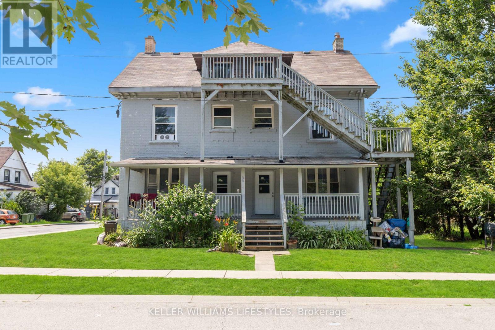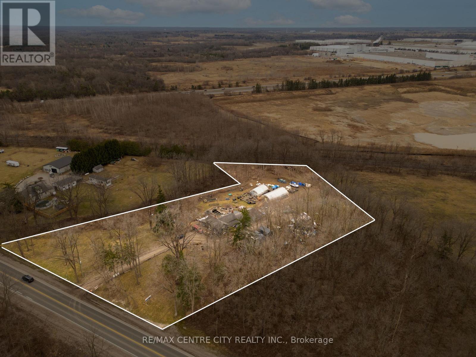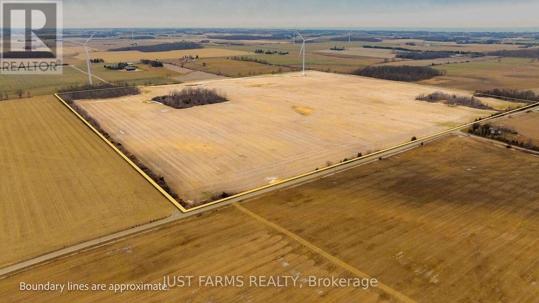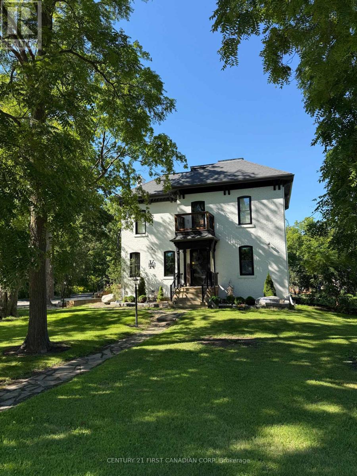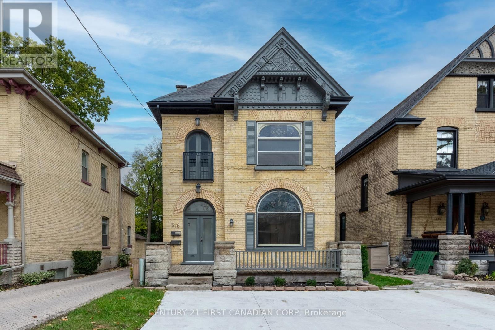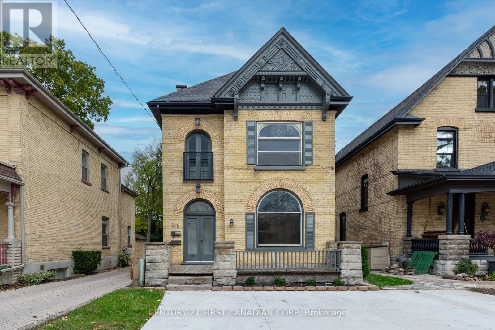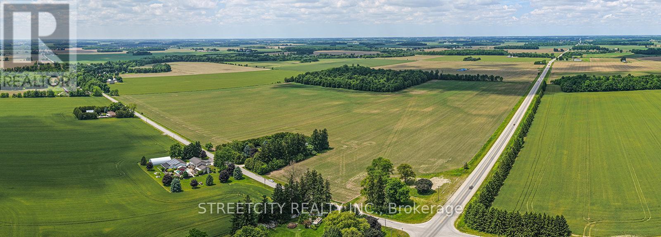96 - 690 Little Grey Street
London East, Ontario
Park Central Mews presents unit 96 at 690 Little Grey Street! This is a well-maintained townhome offering 3 bedrooms and 1.5 bathrooms, ideal for a variety of buyers. The main level features a convenient 2-piece powder room, an expansive living room with patio doors leading to a private, low-maintenance backyard, and a galley-style kitchen with ample cabinetry and a built-in dining nook. Upstairs, you'll find three bedrooms including a spacious primary with large walk-in-closet and a 4-piece bathroom. The finished lower level adds valuable living space with a large rec room and a functional laundry & storage area. This complex is conveniently located close to downtown, Victoria Hospital, shopping, dining, parks and schools. All of this wrapped into a quiet, low-maintenance lifestyle perfect for professionals, investors, FTHBs, and downsizers. Updates include furnace, AC, and owned HWT (approx. 2020), upper-level laminate flooring (approx. 2021); basement flooring (approx. 2018); Doors 2017; Roof - 2020; Insulation in attic - 2022. Move right in! (id:53488)
The Realty Firm Inc.
47 - 374 Front Street
Central Elgin, Ontario
Welcome to 374 Front Street, Unit 47, located in the desirable Mariner's Bluff Condo Complex in the heart of Port Stanley. This condo townhouse offers breathtaking Lake Erie views from both the main-level deck and the second-level balcony-perfect for enjoying morning coffee or unforgettable sunsets by the water.The home features a covered carport, a charming front porch, and a welcoming entryway with convenient closet storage. The bright eat-in kitchen includes a large bay window overlooking the front of the home and an open sightline into the living area, creating a functional and inviting space. The living room is anchored by a cozy gas fireplace and opens through patio doors to the rear deck, where stunning lake views take center stage-ideal for relaxing with a coffee or evening nightcap. A 2-piece powder room completes the main level. Upstairs, you'll find an incredible sun-filled living space with panoramic lake views, along with a spacious primary suite featuring a walk-in closet and 4-piece ensuite. An additional 5-piece bathroom is also located on this level. The lower level offers a large, versatile rec room complete with a wet bar, 2 piece bath combined with laundry room, and storage, providing endless possibilities to customize the space. While currently configured as a one-bedroom home, there is excellent potential to add additional bedrooms either upstairs or downstairs to suit your needs. Perfect for low-maintenance condo living, first-time buyers, investors, or retirees looking to embrace life by the water, this home offers exceptional views and an unbeatable Port Stanley location and private swimming pool. (id:53488)
RE/MAX Centre City Realty Inc.
21 Mariam Street
St. Thomas, Ontario
This inviting and well cared for 3 bedroom with 1 oversized bathroom home is ready for its next owner. The kitchen was updated in 2021and 2022 upgrades includes new windows, siding, and a metal roof. Complete with a detached garage and brand-new driveway completed in 2025. Add everyday convenience, and there's plenty of storage throughout the house to keep life organized. A comfortable, move-in-ready home with the important updates already done. This house is a Must see! (id:53488)
Royal LePage Triland Realty
420 Erie Street
Warwick, Ontario
TO BE BUILT - Welcome to the Vivienne, a thoughtfully designed 1,878 sq. ft. bungalow by Branch Homes that combines everyday comfort with modern convenience. This 3-bedroom, 2-bathroom home features an open-concept layout with a bright kitchen that flows into the living area, complete with a cozy gas fireplace, engineered hardwood throughout and access to the covered back deck perfect for entertaining or relaxing outdoors. The eat-in kitchen offers plenty of space for family meals, while the main-floor laundry adds to the easy lifestyle.The primary suite is a true retreat, with a walk-in closet and a spa-inspired ensuite featuring a zero-entry glass shower. Two additional bedrooms and a full bathroom are tucked off on the other side of the home round out the main level. The lower level offers a separate side entrance and is roughed in for a kitchen and bathroom. The floor plans show room for two bedrooms, a living space, and a dining area giving you incredible flexibility for multi-generational living, rental income, or simply making use of a spacious basement that also connects directly to the main floor. Additional features include a concrete driveway and quality finishes throughout, designed with both style and functionality in mind. The Vivienne is a perfect blend of modern living, thoughtful design, and future flexibility. Check out our model at 408 Erie Street, Watford ON currently shown in the photos. (id:53488)
Exp Realty
55 Breckenridge Crescent
London South, Ontario
Welcome home to this bright, comfortable and well cared for 3 bedroom semi. It offers space where it matters and a layout that just...works. This is the kind of home that feels easy from the moment you walk in. Natural light fills the main living areas, creating a warm and inviting atmosphere. The main floor offers a practical flow with generous living and dining spaces, ideal for family time or hosting friends without feeling crowded or formal. The kitchen is functional and well laid out, with plenty of storage. Upstairs you will find three nice sized bedrooms, perfect for a growing family, guests, or a home office setup. The partly finished basement adds extra living space and flexibility. Whether you need a rec room, play area, workout space, or a cozy spot to relax, this level offers options without overwhelming maintenance. Outside you will appreciate the large landscaped backyard, a true highlight of the home. It is private, green, and thoughtfully maintained, offering plenty of room for kids to play, pets to roam, or quiet evenings outdoors. This is a backyard you will actually use. Set in a quiet, family friendly neighbourhood, this home is ideal for those looking for a sense of community and peace while still being close to everyday amenities. A great opportunity for buyers who want a solid, comfortable house in a location that truly feels like home. (id:53488)
Thrive Realty Group Inc.
21 Erin Court
Aylmer, Ontario
Welcome to this thoughtfully designed and solidly built bungalow, ready to grow with you and your family! Built in 1998, this home offers a bright, updated, open-concept main floor that seamlessly connects the living, dining, and kitchen areas - perfect for both everyday living and entertaining! You'll find three generously sized bedrooms and a 4 piece bathroom tucked at the back of the home, offering peace and privacy. The spacious rec room in the basement, complete with charming wainscoting, is perfect for movie nights, family hangouts, or giving teens their own retreat. Downstairs you'll also find an extra-large room that could serve as a luxurious primary bedroom, a fun-filled games room, or gym. The lower level also features a second full 4-piece bathroom with cozy heated floors and a jetted tub, ideal for unwinding after a long day. Step outside to enjoy a landscaped backyard that backs onto open space - great for kids and pets! The driveway offers space for 3 cars, and the garage is complete with inside access to the home, as well as a side door to go to the backyard. Located in the heart of Aylmer, a friendly small town surrounded by major cities, quaint towns, and scenic beaches, this home offers the best of both worlds. Enjoy the charm of local shops, a strong sense of community, and a safe, welcoming environment for couples and families alike. (id:53488)
Saker Realty Corporation
7 St Andrews Drive
St. Thomas, Ontario
This could be the home you've been waiting for! Located in the sought after Shaw Valley subdivision, this spacious 3+1 bedroom 4 bathroom home offers over 2,700 sqft of finished living space with quality finishes throughout. The open concept layout flows seamlessly from the kitchen to the dining and family rooms, complete with a cozy fireplace - perfect for entertaining without missing a moment. The bright kitchen features ample cabinetry, a walk-in pantry, stainless steel appliances, gleaming tile backsplash, and a breakfast bar, making mealtime a pleasure. Convenient main floor den provides a flexible space for a home office, second living room, or kids' playroom. Upstairs, the oversized primary bedroom boasts a walk-in closet and a stunning 5 piece ensuite with vaulted ceiling. Two additional generous bedrooms with ample closet space and a 4 piece bathroom complete the second level. The recently fully finished basement adds a large rec room with rough-in for a wet bar, a 4th bedroom, a 3 piece bathroom, and plenty of storage in the utility and cold rooms. Outside, the fully fenced premium pie shaped lot is huge and offers exceptional space ideal for creating your dream backyard oasis with room for a pool, cabana, trampoline, playground, and more. Double car garage and large covered porch. Conveniently located close to all amenities, with quick access to London, Highways 401 & 402, and Port Stanley. (id:53488)
Blue Forest Realty Inc.
605 - 650 Cheapside Street
London East, Ontario
Top floor with gorgeous view facing east that overlooks the tree tops and parking area. Very desirable unit that's warmer in the winter and cooler in the summer. Freshly painted with modern laminate flooring. Large storage room for off-season sports equipment and extra closet space with laundry in unit. Granite kitchen counter top and 5 appliances. Prime location between Western University and Fanshawe that offers multiple amenities. Well maintained complex that is tucked away from high traffic. Economically friendly. Welcome to Victoria Place. (id:53488)
Royal LePage Triland Realty
26 Sloane Crescent
London South, Ontario
Welcome to this spacious family home nestled on a quiet street in lovely South London. A bright foyer with an open staircase sets the tone for comfortable family living. The main level offers excellent space to gather, featuring a generous living and dining room combination with large windows, a family-friendly eat-in kitchen with direct access to the backyard, and a sunken family room with a cozy fireplace and built-in shelving-perfect for movie nights and relaxed evenings. A convenient main-floor laundry/mudroom with sink and storage and 2-piece bathroom complete the main floor. The upper level is thoughtfully designed for families, offering four generous bedrooms and two full bathrooms, including a spacious primary retreat with walk-in closet and private ensuite. The fully finished lower level boasts valuable bonus space with a large recreation room, an additional bathroom, and two versatile office/den rooms-ideal for homework areas, playrooms, or work-from-home needs. Outside, enjoy a fully fenced backyard with patio, perfect for kids, pets, and summer gatherings, along with a double car garage and ample storage. Located in a well-established, family-friendly area close to schools, parks, playgrounds, shopping, and everyday amenities, with easy access to transit and major routes. A wonderful opportunity for growing families in a sought-after South London location. Metal roof (approx. 2023), furnace approx. 10-15 years, A/C approx. 2021, water heater owned. (id:53488)
Royal LePage Triland Premier Brokerage
35 - 1080 Upperpoint Avenue
London South, Ontario
The White Spruce, the largest model in the Whispering Pine condominiums, offers 1,741 sq. ft. of thoughtfully designed living space. This elegant three-bedroom home welcomes you with a grand foyer leading into a formal dining area and an open-concept great room, complete with a cozy gas fireplace. The kitchen, featuring an eat-in caf, flows seamlessly to the rear deck perfect for morning coffee or evening relaxation. The spacious primary suite boasts a luxurious ensuite and a walk-in closet, while two additional front bedrooms provide comfortable accommodations for family or guests. Located in sought-after west London, Whispering Pine is a vibrant, maintenance-free condominium community designed for active living. Surrounded by serene forest views and natural trails, residents enjoy easy access to nearby shopping, dining, entertainment, and essential services. This final phase presents an exceptional opportunity to experience luxury and convenience in one of London, Ontarios most desirable neighbourhoods. (id:53488)
Thrive Realty Group Inc.
23 - 1080 Upperpoint Avenue
London South, Ontario
The White Spruce, the largest model in the Whispering Pine condominiums, offers 1,741 sq. ft. of thoughtfully designed living space. This elegant three-bedroom home welcomes you with a grand foyer leading into a formal dining area and an open-concept great room, complete with a cozy gas fireplace. The kitchen, featuring an eat-in caf, flows seamlessly to the rear deck perfect for morning coffee or evening relaxation. The spacious primary suite boasts a luxurious ensuite and a walk-in closet, while two additional front bedrooms provide comfortable accommodations for family or guests. Located in sought-after west London, Whispering Pine is a vibrant, maintenance-free condominium community designed for active living. Surrounded by serene forest views and natural trails, residents enjoy easy access to nearby shopping, dining, entertainment, and essential services. This final phase presents an exceptional opportunity to experience luxury and convenience in one of London, Ontario's most desirable neighbourhoods. (id:53488)
Thrive Realty Group Inc.
375 Colville Boulevard
London South, Ontario
WELCOME TO SOUGHT-AFTER BYRON! This brand-new 2-story home with a park view completely rebuilt from the ground up on the original foundation delivers modern luxury with timeless elegance in one of London's most desirable neighborhoods. Just beyond the bright foyer discover an elegant living room featuring a fireplace set in a stone accent wall and a huge front window offering peaceful views of the tree-lined, park-centered boulevard. The open-concept main level flows seamlessly from the living area and dining area with island into the chef-inspired kitchen. Overlooking the backyard, the kitchen boasts all solid wood cabinetry, quartz countertops, and brand-new appliances, including a gas range. Main floor is also served by a bedroom -perfect as a guest room or home office- and a 3-pc bath with a walk-in shower. Upstairs, the principle primary bedroom presents a walk-in closet and a luxurious 4-pc ensuite with a walk-in shower and dual vanities. The 2nd primary bedroom offers a 3-pc ensuite with tub. There are two additional bedrooms serviced by a modern 3-pc bathroom. A convenient second-floor laundry closet is cleverly situated within a versatile sitting room/office space. The fully-finished lower level offers a very large flex room with a closet and two descent size windows-perfect for a family or rec room-plus a 2-pc bath and abundant storage. Peace of mind comes with a brand-new high-efficiency HVAC, a tankless hot water system and a 200-AMP electrical panel. The attached giant garage (almost 12' x 36') provides tandem parking for two vehicles, an EV charging outlet and workshop space. Outside, relax or entertain on your covered patio in the private, fully-fenced backyard. Zoned for coveted catchments including high ranked schools within walking distance, this home is just a 5-minute walk from all of Byron's amenities and scenic Springbank Park. This stylish, comfortable home in an unbeatable location won't last long. (id:53488)
Century 21 First Canadian Corp
16 - 355 Fisher Mills Road
Cambridge, Ontario
Welcome to this beautifully updated freehold townhouse, located in one of Cambridge's most family-friendly neighbourhoods. Move-in ready with extensive upgrades: brand-new furnace, air conditioner, carpet upstairs, and main level flooring (2025); new washing machine and fridge (2025); new light fixtures (2025); new roof (2022); plus, fresh paint throughout. Walk-in to the bright open concept main floor with a deck off the living area. Head upstairs to the 3 bedrooms including a generous sized master with ensuite. The basement already has subflooring, framing, and a roughed-in bathroom -- ready to finish to your taste. Condo fee of $160 includes grass mowing & snow removal, additional parking spots can be rented. Inside garage access and plenty of storage. Bright and functional with modern appliances, this home is steps from parks, splash pads, and walking trails and just minutes from the 401. A rare opportunity to enjoy modern living, a welcoming community, and exceptional value in Cambridge. (id:53488)
Pc275 Realty Inc.
513 - 480 Callaway Road
London North, Ontario
Experience elevated condo living at Unit 513 in Tricar's Northlink II Condominiums, a north-east corner unit perfectly positioned in one of North London's most sought-after communities. This spacious 2 bedroom plus den residence with 2 full bathrooms features a bright, thoughtfully designed layout with extra natural light and added privacy that only a corner unit can offer. Enjoy stunning north-east views overlooking Sunningdale Golf Course, providing a peaceful and scenic backdrop year-round-ideal for morning sunrises and serene evenings. Northlink II is known for its exceptional, hotel-inspired amenities, including a fully equipped fitness centre, golf simulator, theatre room, games and billiards lounge, and stylish social spaces perfect for entertaining or relaxing. The outdoor amenities include an outdoor terrace and 2 pickle ball courts! Secure entry, professional property management, and underground parking enhance the ease of everyday living. Just minutes from Masonville Mall, top-rated schools, Western University, University Hospital, and an array of dining and shopping options. Make your move today! (id:53488)
Century 21 First Canadian Corp
407 - 333 Commissioners Road W
London South, Ontario
Fabulous and newly renovated 2 bedroom 2 bath with in unit laundry with balcony and westerly exposure. Close to all required amenities that are all within walking distance in the West end of the city. Ideal for 1st time buyer or retirees. This unit will not disappoint! Easy to view. (id:53488)
Streetcity Realty Inc.
23819 Coldstream Road
Middlesex Centre, Ontario
Located on the south side of Coldstream Road just off of Egremont Drive. Excellent opportunity to purchase an industrial lot. Approximately one acre of vacant land zoned industrial CM2. Sale of the property is subject to a severance from the balance of the Seller's property at 23819 Coldstream Road. Severance will take approximately 90 days and will be completed by the Seller at its expense. (id:53488)
RE/MAX Centre City Realty Inc.
33 Station Street
St. Thomas, Ontario
Welcome to 33 Station located in growing St. Thomas. This six-unit building offers an exceptional opportunity for savvy investors. Comprised of 2 x three-bedroom units, 2 x two-bedroom units, and 2 x one-bedroom units. The building features seven hydro meters, one water meter, and one gas meter, ensuring efficient utility management. Recent updates include windows, kitchens, bathrooms, electrical, and plumbing. St. Thomas is experiencing a surge in development, making it a hot spot for investors. Major projects such as the new VW Battery Plant and the Amazon Facility are driving economic growth and attracting a robust workforce. The great tenant profile currently residing in the building offers stability, with room for rent increases, further increasing the income potential. Located in a thriving area with easy access to essential amenities, public transportation, schools, and parks. The combination of solid income, future development opportunities, and a prime location makes this property an excellent addition to any investment portfolio. Don't miss out on this fantastic opportunity. (id:53488)
Keller Williams Lifestyles
369 Paris Road
Brant, Ontario
Lot Size: 190.64 ft x 87.98 ft x 107.16 ft x 495.68 ft x 398.66 ft x 348.68 ft. (2.524 ac). Located on the west side just south of Powerline Road. Prime development site of approximately 2.5 acres. Located in the Prestigious Employment Zone. Some of the permitted uses include automobile gas bar, automobile supply store, brewery, computer, electronic and data processing establishments, hotels, industrial mall, financial institution, manufacturing, places of entertainment/recreation, printing establishment, research use, trade school, telecommunication services, wholesale, winery, etc. (id:53488)
RE/MAX Centre City Realty Inc.
Century 21 First Canadian Corp
20047 Base Road
Chatham-Kent, Ontario
This impressive 129 acre farm offers an excellent opportunity for both agricultural production and long term investment. Approximately 115 acres of workable land provide strong productive potential, complemented by hydro service available for future operational needs. The property also benefits from lucrative wind turbine income - contract can be made available. Located on a quiet gravel road, the farm offers peaceful rural surroundings with convenient access, making it well suited for farmers, investors, or those seeking a substantial and versatile land holding. The remaining acreage includes approximately 12 acres of trees and an old yard site.The land features Muriel Silty Clay Loam soil, random drainage, and good field access, with gravel road frontage. Tile maps are not available. Hydro is the only service on the property. Farmland will be available for the 2026 crop year. (id:53488)
Just Farms Realty
175 Fourth Avenue
Kitchener, Ontario
Welcome to 175 Fourth Avenue, a warm and well-maintained mid-century semi-detached home in a scenic pocket of Kitchener. This charming two-storey property offers three spacious bedrooms, one updated bathroom, and a bonus partially finished basement with its own separate walk-out entrance ideal for a home business setup or future rental potential. Inside, you'll find a bright and inviting living space with original hardwood flooring and an extra-large front window that frames serene sunset views over the park across the street. The kitchen and dining area are combined for easy everyday living, and the entire interior has been freshly painted in 2024. A newly renovated bathroom (2018) adds modern comfort, while the dedicated laundry room, complete with a 2018 washer and dryer, brings everyday convenience. Outdoors, enjoy a large, fully fenced backyard featuring a garden oasis with raspberry bushes and a mulberry tree perfect for summer lounging or family play. A brand new AC unit (2024) ensures seasonal comfort, and parking for up to three vehicles in the private driveway. The location offers unbeatable walkability: just steps to three parks, hiking trails, riverfront paths, shopping centres, and the LRT with a Go Train connection. Families will appreciate walking-distance access to public, Catholic, and private schools, as well as a nearby recreation centre with an outdoor pool just two minutes away. This smoke-free, pet-free home is in excellent condition and move-in ready. Fully furnished options are also available upon request. (id:53488)
Fair Agent Realty
46254 New Sarum Line
Central Elgin, Ontario
Charming renovated country home in a great location close to the St. Thomas Airport and the coveted New Sarum School District on just under 2 acres of lush grounds with 4 bedrooms, 2.5 bathrooms, in-ground pool, hot tub and bonus out-building is now ready for new owners! The interior was tastefully renovated in 2020/21 with the exterior completed in 2025. This property blends classic architectural details with contemporary updates for effortless living! Step inside to discover a spacious and thoughtfully designed interior featuring an open concept chef's custom kitchen with gas cook-top, wall oven/microwave, high-end stainless steel appliances, pot filler, quartz counter-tops, island, shiplap ceiling with sound system, dining room and living room with fireplace. Walk out from the kitchen to a big side deck to relax while you BBQ. Staying on the main level, there is an added 2-piece bathroom, a den area for kids to play and a large family room. Heading upstairs, you will find 4 generous bedrooms and 2 well appointed 4-piece bathrooms with one being an ensuite to the primary bedroom that has a walk-out to a balcony overlooking the pool and grounds. Laundry is conveniently located on the 2nd level with all the bedrooms. There is a door with stairs leading up to the attic for more storage or potentially add a 5th bedroom. The water tank is owned with 60 gal capacity, 2 sump pumps added in the basement and electrical panel updated to 200amp service. Natural gas hook-up done in 2020 with internet fibre optics in 2021. Some other recent updates include all-new windows, spray-foam basement walls, paved laneway holding over 10 cars, armour stone landscape, exterior paint, hot tub replaced as well as pool liner replaced, added fire-pit, kids play area and backyard deck with covered gazebo completed in 2025. The out-building can be converted to a full gym or workshop. Don't miss this rare opportunity to own a piece of serenity in Central Elgin's countryside! (id:53488)
Century 21 First Canadian Corp
578 Waterloo Street
London East, Ontario
THIS IS THE ONE THAT YOU HAVE BEEN WAITING FOR! Stunning turn-key DUPLEX located in the heart of the historic Woodfield district. This beautifully maintained property has been renovated from top to bottom without losing any of its original character and charm. An amazing investment opportunity offering a lucrative return on investment. Perfect for an owner occupied. Live in one unit and have the tenant pay your mortgage! Both units feature high ceilings, stained glass windows, impressive woodwork and gleaming hardwood flooring throughout. Updated kitchens with newer appliances included. Main floor 3 bedroom unit currently rented for $2,400/month plus hydro. Upper floor 2 bedroom unit currently rented for $1,950/month plus hydro (Commencing May 2026). Both A+ tenants. Basement currently rented as storage for $200/month. Convenient in suite laundry. Separate entrances for additional privacy between units. Oversized private concrete driveway with parking for 3 cars. Zoning: R3-2 (allows up to 4 units for potential increased income), OC2 permits for a variety of uses including commercial opportunities. Ideally located within close proximity to great schools, restaurants, public transit, Canada Life Place, Fanshawe College-Downtown Campus, Victoria Park and great shopping along Richmond Row. Time to stop thinking about owning income property and finally call yourself an investor. Do not miss this opportunity to build your real estate portfolio! (id:53488)
Century 21 First Canadian Corp
578 Waterloo Street
London East, Ontario
THIS IS THE ONE THAT YOU HAVE BEEN WAITING FOR! Stunning turn-key DUPLEX located in the heart of the historic Woodfield district. This beautifully maintained property has been renovated from top to bottom without losing any of its original character and charm. An amazing investment opportunity offering a lucrative return on investment. Perfect for an owner occupied. Live in one unit and have the tenant pay your mortgage! Both units feature high ceilings, stained glass windows, impressive woodwork and gleaming hardwood flooring throughout. Updated kitchens with newer appliances included. Main floor 3 bedroom unit currently rented for $2,400/month plus hydro. Upper floor 2 bedroom unit currently rented for $1,950/month plus hydro (Commencing May 2026). Both A+ tenants. Basement currently rented as storage for $200/month. Convenient in suite laundry. Separate entrances for additional privacy between units. Oversized private concrete driveway with parking for 3 cars. Zoning: R3-2 (allows up to 4 units for potential increased income), OC2 permits for a variety of uses including commercial opportunities. Ideally located within close proximity to great schools, restaurants, public transit, Canada Life Place, Fanshawe College-Downtown Campus, Victoria Park and great shopping along Richmond Row. Time to stop thinking about owning income property and finally call yourself an investor. Do not miss this opportunity to build your real estate portfolio! (id:53488)
Century 21 First Canadian Corp
22131 Highbury Avenue N
Middlesex Centre, Ontario
Absolutely prime farmland opportunity! This exceptional 101.8-acre parcel is ideally located on the highly sought-after northern edge of London, offering both strong agricultural value and long-term investment appeal. Welcome to 22131 Highbury Avenue, a rare chance to secure a substantial landholding in a premier location. The property features approximately 79 acres of highly productive, quality tillable land, currently farmed by a dependable long-term tenant, providing immediate and stable income with the option to extend the existing lease. The balance of the acreage offers flexibility for future agricultural, strategic, or investment considerations. Situated at the prestigious intersection of Highbury Avenue and Nine Mile Road, this farm enjoys excellent access, strong visibility, and proximity to urban amenities while maintaining a rural setting. An outstanding opportunity for investors, farmers, or those seeking to add a cornerstone property to their land portfolio in a rapidly growing area. (id:53488)
Streetcity Realty Inc.
Contact Melanie & Shelby Pearce
Sales Representative for Royal Lepage Triland Realty, Brokerage
YOUR LONDON, ONTARIO REALTOR®

Melanie Pearce
Phone: 226-268-9880
You can rely on us to be a realtor who will advocate for you and strive to get you what you want. Reach out to us today- We're excited to hear from you!

Shelby Pearce
Phone: 519-639-0228
CALL . TEXT . EMAIL
Important Links
MELANIE PEARCE
Sales Representative for Royal Lepage Triland Realty, Brokerage
© 2023 Melanie Pearce- All rights reserved | Made with ❤️ by Jet Branding
