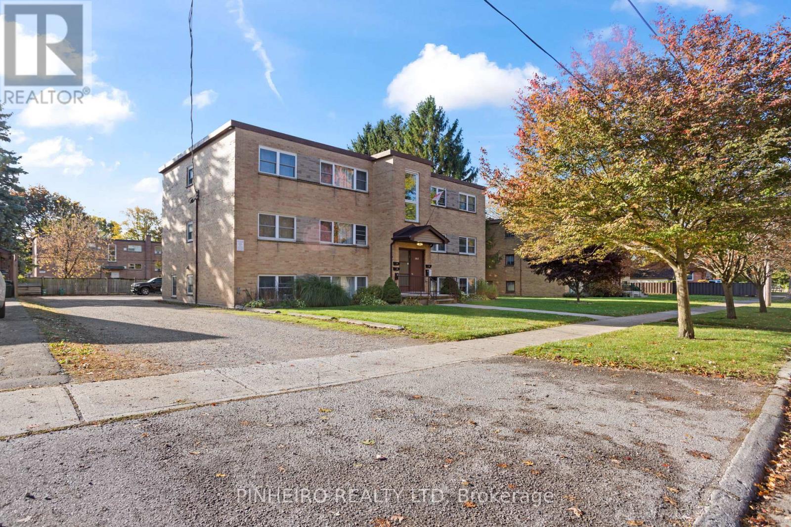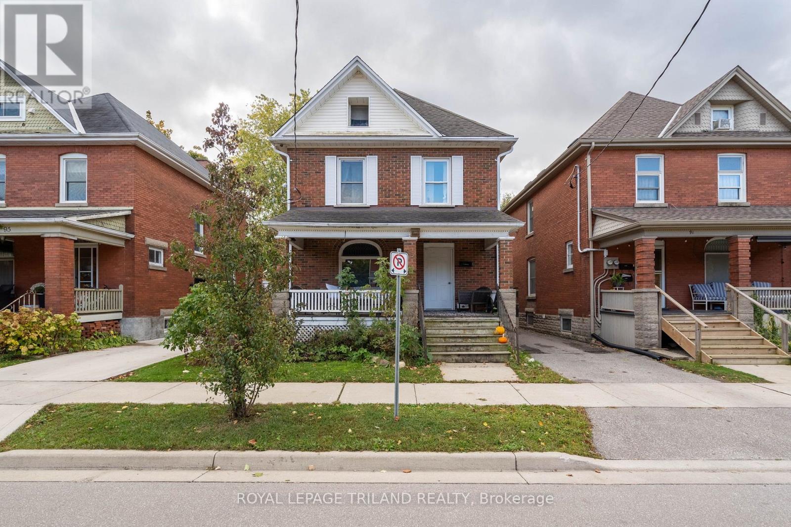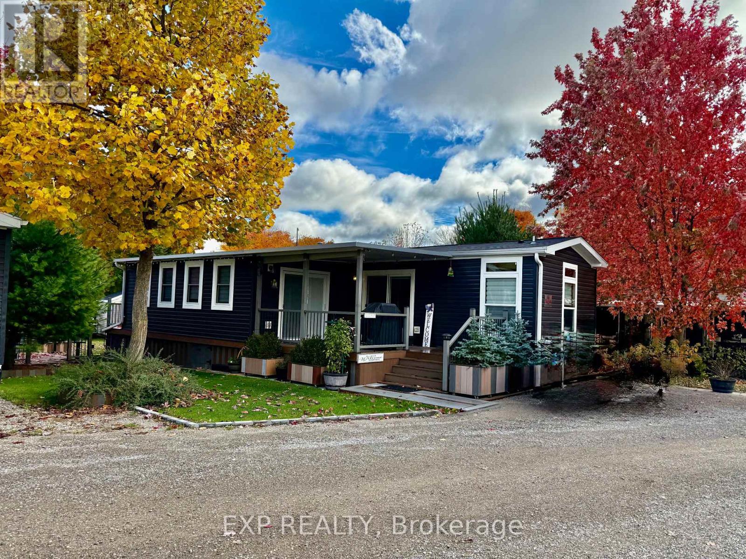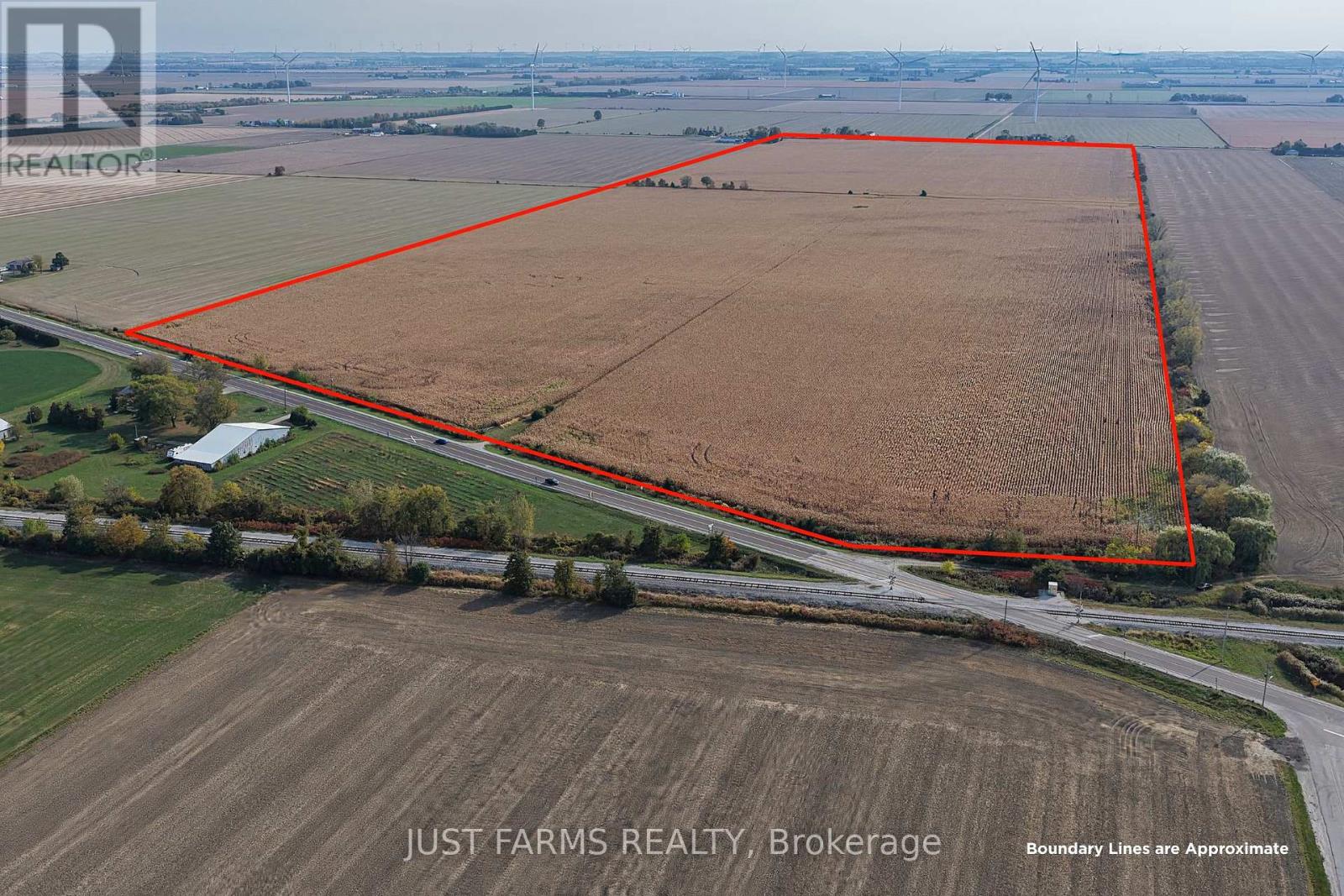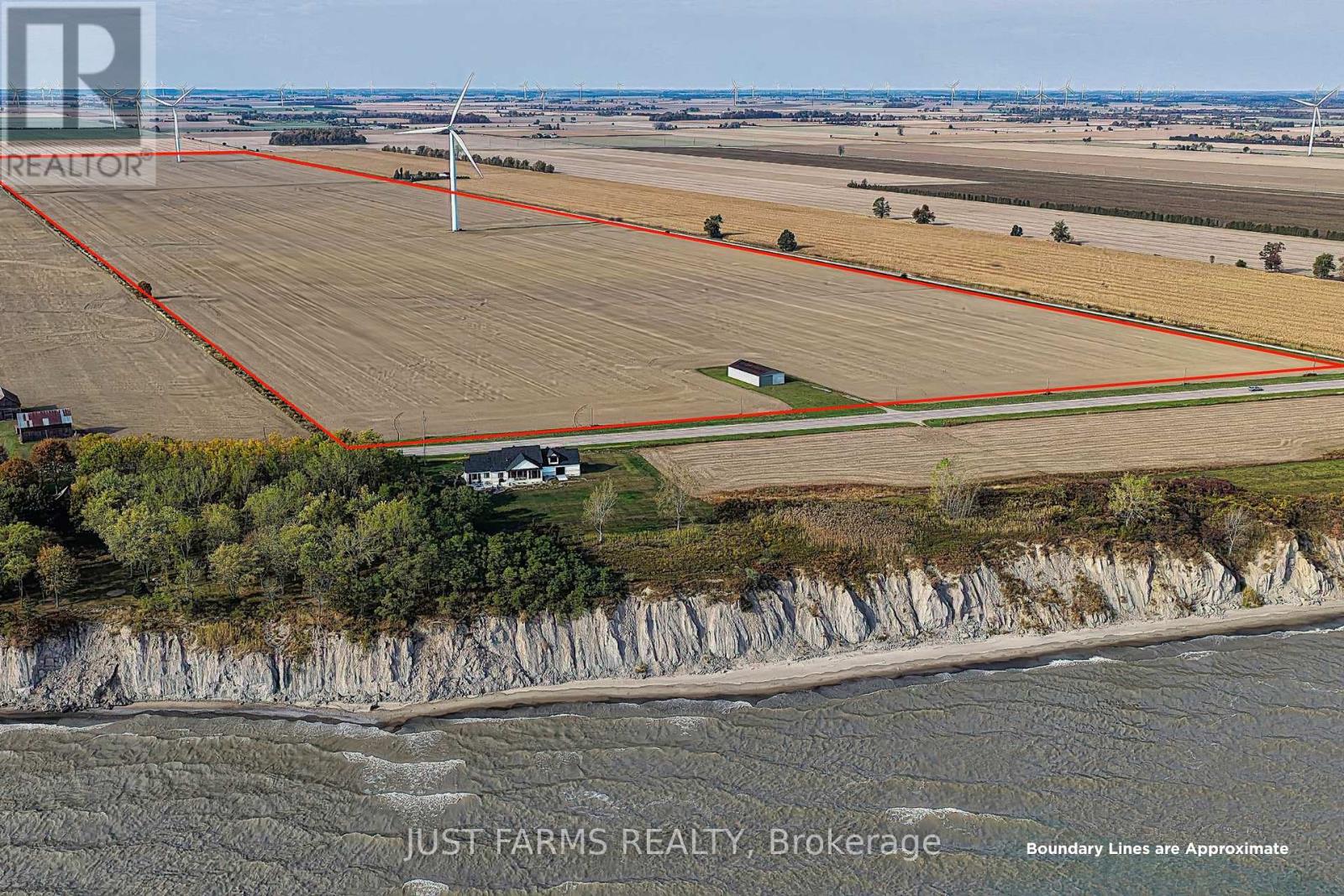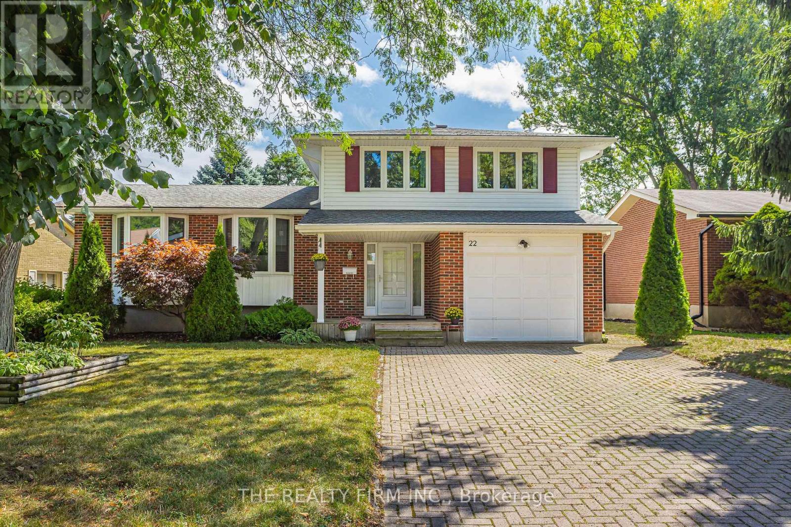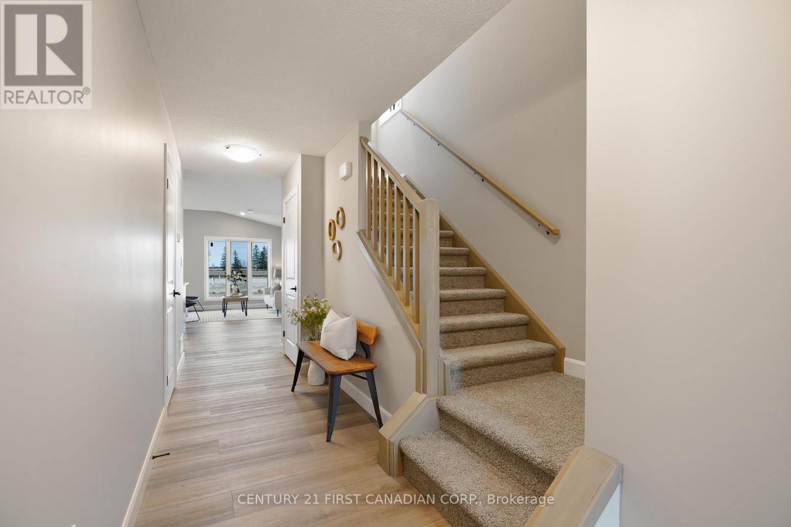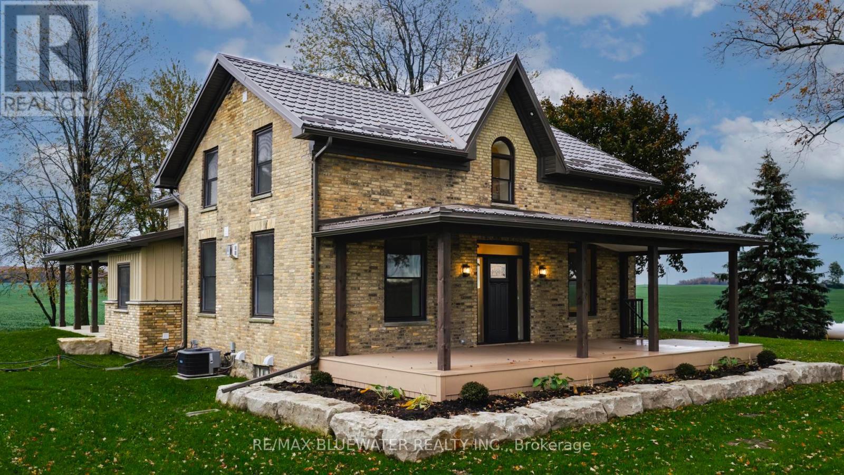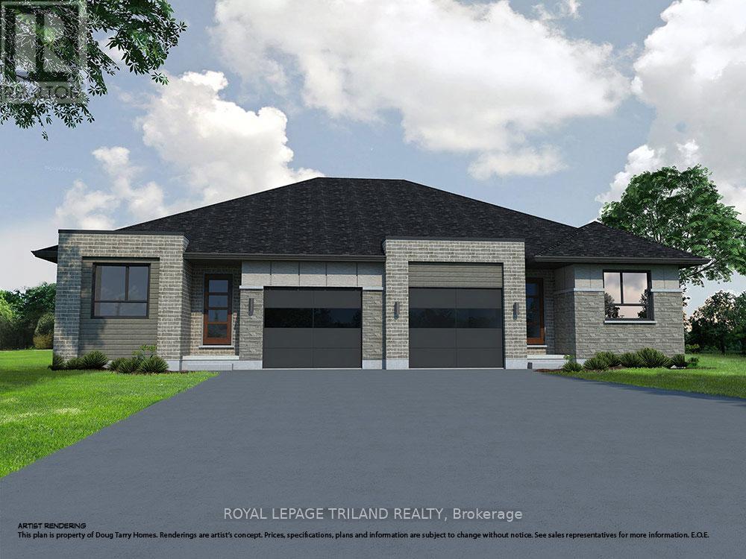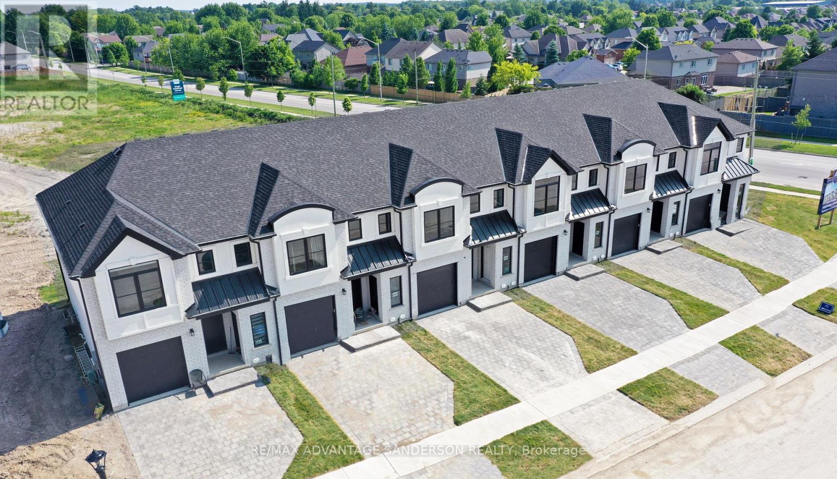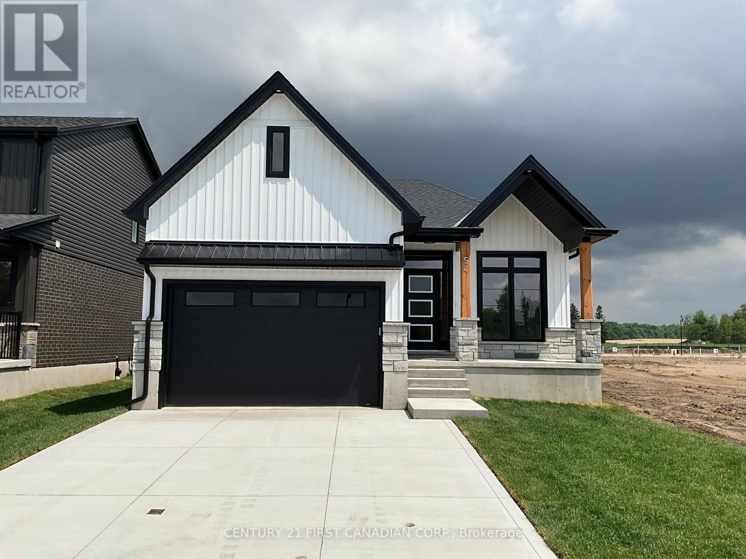117 - 5 Jacksway Crescent
London North, Ontario
Welcome to Masonville Gardens! FANTASTIC, AAA Location - SHORT DRIVE TO UWO OR UNIVERSITY HOSPITAL! Well maintained apartment within walking distance of many amenities including Masonville Mall! ! Rare 3 bedroom, 2 full bathroom unit on ground level. This condo features an open concept living, lots of natural light throughout plus a cozy gas fireplace in the living room. The unit also offers a rare direct access from a private patio perfect for easy entry or exit. The building offers secure entry, free in-building laundry, fitness room and an abundance of visitor parking. Modern updates throughout the building. This fully renovated complex is ideally situated in one of North London's most sought-after locations. This is the perfect property for students, young professionals or someone looking to downsize and be close to all the amenities. Condo fees include water, gas for fireplace, parking, free laundry and fitness room. All measurements approximate and to be verified by the buyer. (id:53488)
Agent Realty Pro Inc
1803 Park Avenue
London East, Ontario
Wonderful long term investment opportunity in east London on Park Ave. Solid all brick, purpose built 6 unit building on a street where the vast majority of homes are single family. 4 - spacious 2 bedroom units above grade and 2 - 1 bedroom units in the lower level along with storage lockers for each tenant, full laundry room w/coin-op washer & dryer and dedicated mechanical room. All units are separately metered for hydro along with a common meter and hot water baseboard heating. Front and back stairwells for tenant convenience. Lots of parking behind the building along with a sizeable storage shed. Building has all newer vinyl windows, updated 98 gallon hot water tank 2024, hydro panels replaced in all units to breakers 2022, exterior concrete work approx. 2015, building sewer replaced in 2003. This is a very well cared for building w/ mature mostly longer term tenants. Lots of upside potential here as units turn over. Please contact listing agent for more info and showings. (id:53488)
Pinheiro Realty Ltd
93 Myrtle Street
St. Thomas, Ontario
Presenting 93 Myrtle St a well-constructed, architecturally distinctive 2.5-story all-brick legal duplex, commanding a presence in a highly desirable, established neighbourhood in St Thomas. This property is an exceptional, revenue-generating asset defined by its impeccable maintenance and abundant inherent character throughout. The building is configured into two distinct, self-contained dwellings, with the main floor rented for $1595 plus a $50 flat fee for gas, and the upper rented for $1595 plus a $50 flat fee for gas. The spacious upper unit offers three generously sized bedrooms, while the comfortable lower unit features two dedicated bedrooms. Both residences benefit from their own separate kitchens and baths and laundry, ensuring maximum privacy and tenant appeal. A key advantage for ownership and tenancy management is the complete independence of utilities, including separate furnaces and hydro meters. This turnkey investment has been recently enhanced with significant capital improvements, including a newer roof , many newer windows, and dedicated upper and lower patios, providing private, desirable outdoor spaces for each unit. With its robust construction, essential utility separation, and prime location, this duplex represents a superior opportunity for an investor seeking a stable, high-quality addition to their portfolio. (id:53488)
Royal LePage Triland Realty
616 - 923590 Rd 92 Rr#3 Road
Zorra, Ontario
Located in 9 month section of award winning Happy Hills Resort. Gorgeous Custom Built 2021 Commodore Park Model with Additional Sunroom (16 x 42 and 12 x 20). 8ft ceilings throughout allow for extra large double hung windows and transoms. Zebra blinds on all. Eye catching composite deck and skirting with hard top coverage. Sunroom also has composite flooring with loads of added storage, 3 ft windows and pendant lighting. Open concept kitchen has new fully upgraded stainless steel appliances including a higher end gas stove with air fryer and grill, fridge with ice cube maker, a dishwasher, microwave and farm house sink. Solid oak cupboards, and pull out drawer storage including unique pull out storage in "dead space corner". Cupboards are pulled over the fridge and gabled. 3 Stage Home Filter System and higher particle filter for kitchen sink and ice maker. Electric Fireplace in the living room. Both bathrooms have granite vanities and marble flooring. Built in dressers and extra storage in the master bedroom. The laundry is located in the closet in the second bedroom. Both bedrooms fit king size beds. Cement pad and insulated spray foam under both modular and sunroom. 7 x7 shed with hydro. BBQ included on front deck and there is another composite deck off the back door. Lovely castor planters with Blue Spruce in front. Newer lawn mower stays. A truly beautiful location with a large heated family swimming pool, children's splash pad, heated adult's only swimming pool, a 9 hole golf course and driving range, Bocce Ball, Lighted Tennis court, Pickleball, Volleyball, Basketball, Shuffleboard, Horseshoe pits, Daily children's crafts/activities, hayrides, bingos, movies, special tournaments, mini animal farm, hiking trails, several playgrounds, lighted skateboard and bicycle activity center and more. Get in on this lovely lifestyle early! Contact listing agent for fees, deposit and occupancy requirements. 15 minutes to the 401and 10 minutes to amenities. (id:53488)
Exp Realty
Pt Lt 9 Tecumseh Road
Lakeshore, Ontario
Located just southeast of Stoney Point, this prime 138 acre parcel features highly productive Brookston Clay soil with full systematic tiling at 35'. Easily accessible from two roads, the land includes a central ditch and offers 138 workable acres. Currently planted in corn for 2025, with impressive soybean yields over the past three seasons: 51.5, 61.4, and 58.1 bushels. A reliable tenant is available for the 2026 crop year, providing a seamless transition for investors or owner-operators should a new owner be considering a tenant for the farm. (id:53488)
Just Farms Realty
Pt Lt 180 Talbot Trail
Chatham-Kent, Ontario
Welcome to a rare opportunity to own over 203 acres of prime farmland with views of Lake Erie just outside Port Alma. With 202 acres of systematically tiled Brookston clay soils, this property delivers exceptional yields - 215 bushel corn in 2023 and a soybean average of 55 bushels for 2024 and 2025. Enjoy seamless road-to-road access and the added benefit of two income generating turbines producing $18,500 annually, with the current lease set to renew in 2026. There is an excellent tenant that would be available to rent the farm for 2026 crop year should a new owner be considering a tenant. A beautiful blend of productivity and potential. (id:53488)
Just Farms Realty
22 Milford Crescent
London North, Ontario
Don't miss this beautifully maintained 5-level side split nestled on a quiet crescent in the mature, highly sought-after Stoneybrook neighbourhood. Offering exceptional space and functionality, this home is perfect for growing families or anyone seeking room to spread out and enjoy. The bright, expansive main floor is ideal for everyday living and entertaining, while the spacious recreation room provides the perfect retreat for movie nights, hobbies, or a kids' play area. Generous bedrooms ensure comfort for the whole family, and the primary suite features coveted his-and-hers closets. Abundant storage throughout keeps everything organized and out of sight. Step outside to your large, private backyard complete with a covered patio-perfect for relaxing or hosting summer gatherings. Extensively updated for peace of mind and modern style, including a new furnace (2026), A/C, chimney, eaves, soffits, vinyl windows, quartz kitchen countertops, stainless steel appliances, hardwood flooring, and beautifully updated bathrooms. Ideally located close to top-rated neighbourhood schools, parks, shopping, and all amenities-including nearby Masonville Place, this is a fantastic opportunity to own a move-in-ready home in one of the city's most desirable communities. (id:53488)
The Realty Firm Inc.
9 Postma Crescent
North Middlesex, Ontario
TO BE BUILT - The Base Payton Model by VanderMolen Homes. Welcome to 9 Postma Cres, nestled in the picturesque town of Ailsa Craig, Ontario, within our newest subdivision, Ausable Bluffs. This home showcases a thoughtfully designed open-concept layout, ideal for both family gatherings and serene evenings at home. Spanning just over 1,500 square feet, this home offers ample living space, with the family room effortlessly flowing into the dinette and kitchen. The main level is further complemented by a convenient two-piece powder room and a dedicated laundry room. Upstairs, you will find a primary bedroom with an ensuite and a generously sized walk-in closet. Completing the upper level are two additional bedrooms, sharing a well-appointed full bathroom, ensuring comfort and convenience for the entire family. Taxes & Assessed Value yet to be determined. Ausable Bluffs is only 20 minute away from north London, 15 minutes to east of Strathroy, and 25 minutes to the beautiful shores of Lake Huron. Please note that pictures and/or virtual tour are from the upgraded Payton model and finishes and/or upgrades shown may not be included in base model specs. (id:53488)
Century 21 First Canadian Corp.
75184 Goshen Line
Bluewater, Ontario
Experience refined country living in this fully renovated brick estate, where modern sophistication meets timeless elegance. Set on a show-stopping 1.6-acre lot, this home has been meticulously redesigned with an uncompromising commitment to quality and style-no detail has been overlooked. Featuring three spacious bedrooms and two and a half luxurious bathrooms, the residence offers a main-level primary suite with a spa-inspired five-piece ensuite, a four-piece bath upstairs, and a stylish two-piece powder room for guests. The lower level provides flexibility for additional bedrooms and a bathroom if desired, and includes a drywalled recreation space ready to finish to your personal taste. The gourmet eat-in kitchen is a true showpiece, adorned with quartz countertops, new high-end appliances, custom cabinetry and finishes, and a spacious pantry. Just beyond, the inviting living room centers around a charming fireplace and features an elegant coffered ceiling, creating the perfect ambiance for both quiet evenings and sophisticated entertaining. The mudroom adds everyday convenience and leads into the jaw-dropping great room, showcasing hardwood floors, 18-foot shiplap cathedral ceilings, and a stunning custom staircase. The main-floor laundry room is equally impressive-spacious, functional, and beautifully designed. No detail has been spared: a new septic system, drilled well, metal roof, furnace, central air, insulation, and fully updated mechanical systems-among many other improvements-ensure total comfort and peace of mind. Step outside to your covered front porch, finished with durable composite decking, and enjoy serene views of Lake Huron shimmering on the horizon. Whether you're sipping coffee at sunrise or hosting guests at sunset, the setting is truly breathtaking. Located just minutes from Bayfield, this home offers the perfect blend of tranquility, luxury, and convenience. Discover where elegance meets the countryside-schedule your private tour today. (id:53488)
RE/MAX Bluewater Realty Inc.
144 Styles Drive
St. Thomas, Ontario
Welcome to the Valleybrook model located in Miller's Pond near Parish Park & trails. This fully finished, semi-detached bungalow is ideal for a variety of buyers. The main level with open concept living with 2 Bedrooms including a Primary Bedroom (with a Walk-in Closet), 4pc Main Bathroom, a Kitchen (with Island & Pantry), Dining Room, Great Room & Laundry Closet. The lower level is complete with 2 Bedrooms, cozy Rec Room & 3pc Bathroom. Other features: Luxury Vinyl Plank & Carpet Flooring, Kitchen Tiled Backsplash & Quartz Countertops. This High Performance Doug Tarry Home is both Energy Star and Net Zero Ready. This property is currently UNDER CONSTRUCTION and will be ready January 29th, 2026. Whether you are looking for your first home or a great condo alternative, this home may be just what you are looking for. Doug Tarry is making it even easier to own a new home! Reach out for more information regarding HOME BUYERS PROMOTIONS!!! Welcome Home! (id:53488)
Royal LePage Triland Realty
33 Purple Beech Trail
Thames Centre, Ontario
MODEL HOME OPEN FOR VIEWING IN ILDERTON AT 191 BOWMAN DRIVE SAT/SUN 1-4PM (This is Lot 3) Brand new release. PRE-CONSTRUCTION PRICING! The Rosewood is a freehold townhome development by Marquis Developments situated in Thorndale and just a 15 minute drive to London. Rosewood promises more for you and your family. Escape from the hustle and bustle of the city with nearby parks, conservation area and golf. The Rosewood interior units start at $549,900 and end units at $575,000 and feature 3 spacious bedrooms and 2.5 bathrooms. These units are very well appointed with beautiful finishings in and out. These are freehold units without condo fees. Second front entrance included to optional lower level suite. Call quickly to obtain introductory pricing! These units are expecting to close in the summer of 2026. Note: There is approx 1635sf finished above grade and optional finished basement can be chosen with another 600sf for a total of 2235sf finished (Note: the above quoted square footages are only approximate and not to be relied upon). Model home at 191 Bowman Drive in Ilderton is under construction. Construction is beginning soon on these units. You may request a detailed builder package by email from the LA. CURRENT INCENTIVE: FREE SECOND ENTRANCE TO LOWER LEVEL. Pricing is subject to change. Note* The interior photos are of 229 Bowman Drive, Ilderton. (id:53488)
RE/MAX Advantage Sanderson Realty
56 Postma Crescent
North Middlesex, Ontario
TO BE BUILT - Welcome to The Paxton, built by VanderMolen Homes. This charming 2-bedroom bungalow is nestled in the beautiful town of Ailsa Craig. The heart of the home flows seamlessly, with the kitchen opening into the dining area and great room, creating a welcoming space for family gatherings or evenings with friends. Large windows enhance the airy atmosphere, while the easy-to-live-in layout is designed for everyday comfort. Two spacious bedrooms provide comfort and privacy, including a primary suite with its own bathroom, while the second full bath adds convenience for guests or family. Main floor laundry further elevates day-to-day ease, making this bungalow as practical as it is stylish. The unfinished basement, complete with a rough-in for a 3-piece bath, offers endless potential to create a space tailored to your needs. Combining everyday comfort with future possibilities, this home is set in the picturesque Ausable Bluffs community just 20 minutes from North London, 15 minutes east of Strathroy, and 25 minutes from the sandy shores of Lake Huron. Includes Tarion Warranty. *Photos and/or virtual tour are from previously built models and are for illustration purposes only, construction materials may be changed. (id:53488)
Century 21 First Canadian Corp.
Contact Melanie & Shelby Pearce
Sales Representative for Royal Lepage Triland Realty, Brokerage
YOUR LONDON, ONTARIO REALTOR®

Melanie Pearce
Phone: 226-268-9880
You can rely on us to be a realtor who will advocate for you and strive to get you what you want. Reach out to us today- We're excited to hear from you!

Shelby Pearce
Phone: 519-639-0228
CALL . TEXT . EMAIL
Important Links
MELANIE PEARCE
Sales Representative for Royal Lepage Triland Realty, Brokerage
© 2023 Melanie Pearce- All rights reserved | Made with ❤️ by Jet Branding

