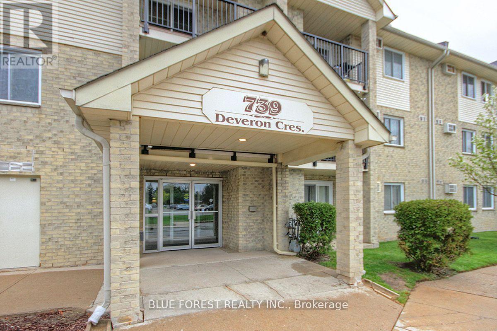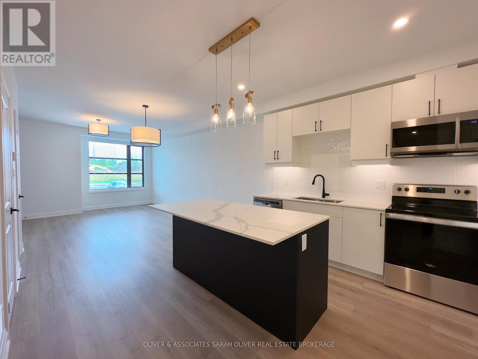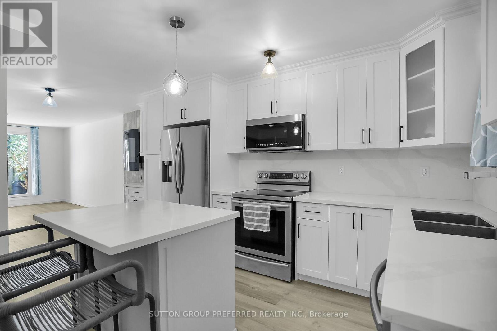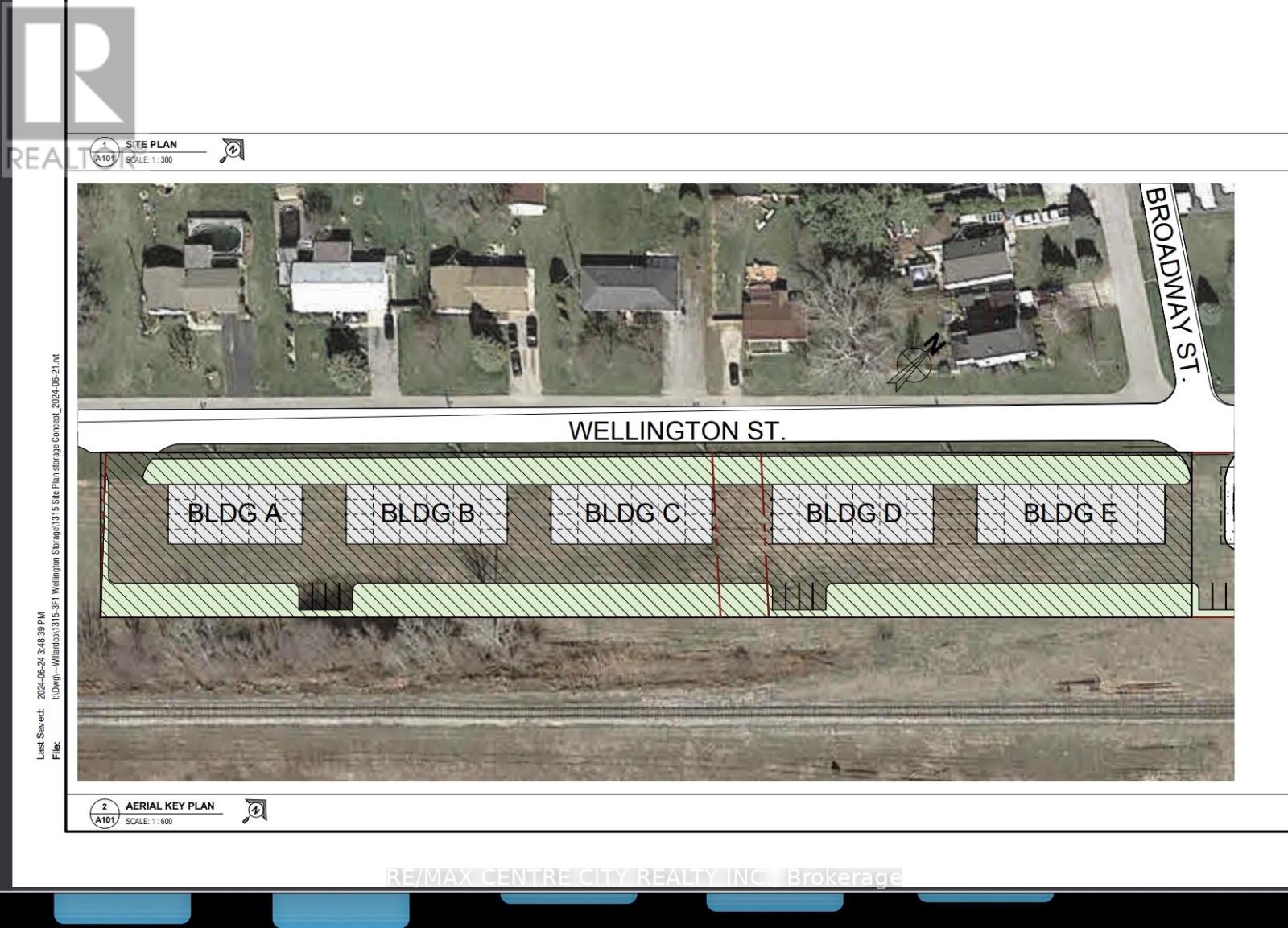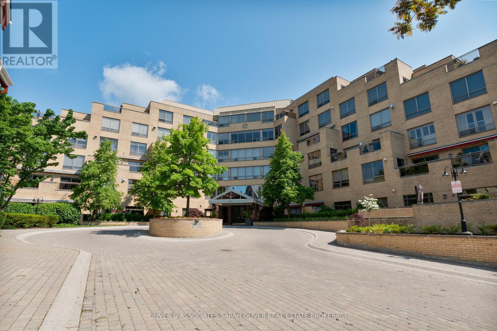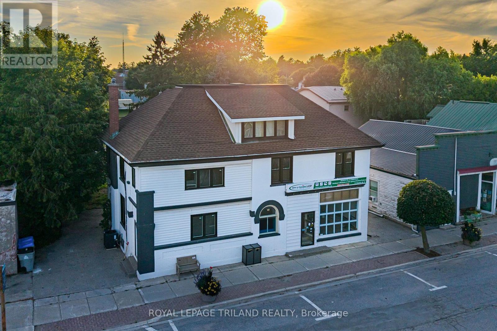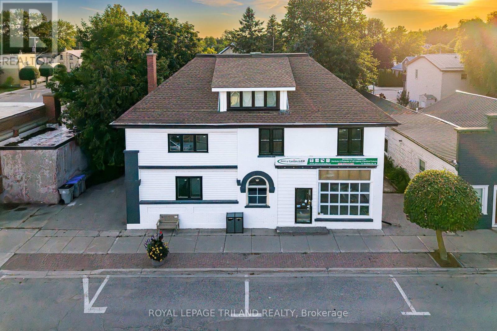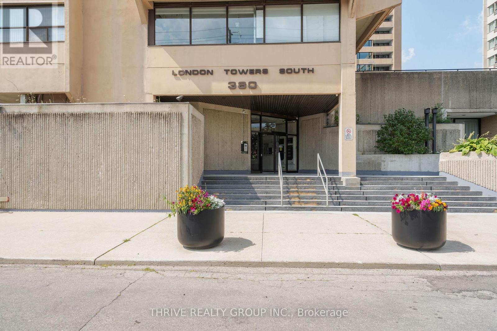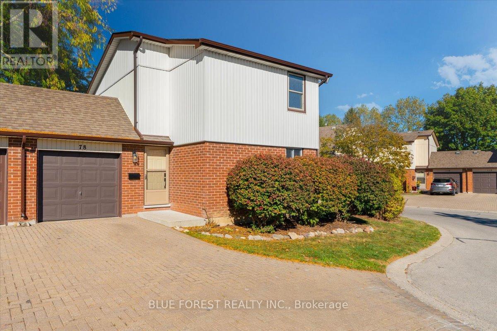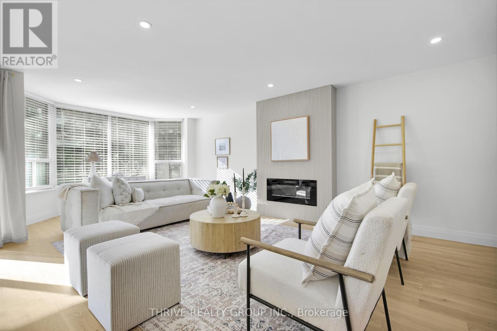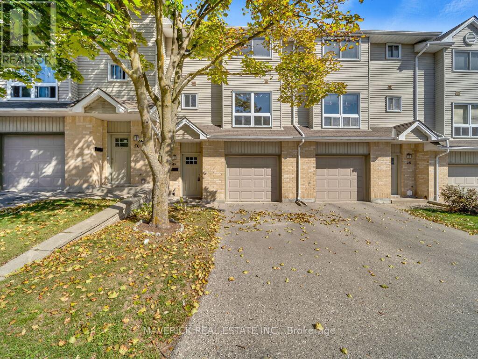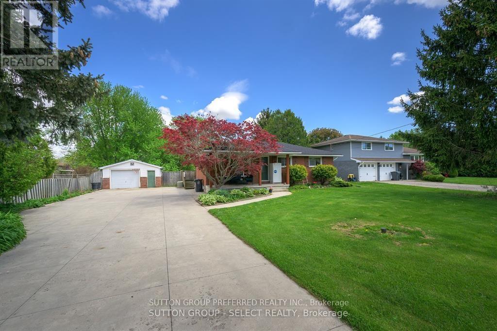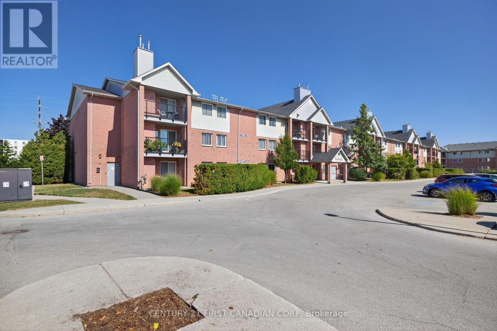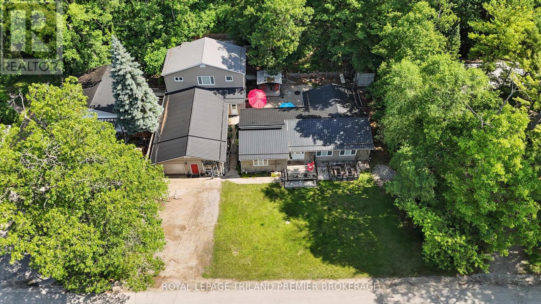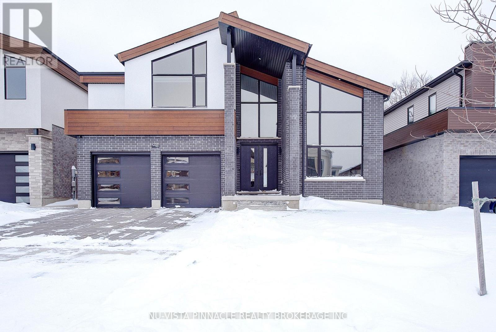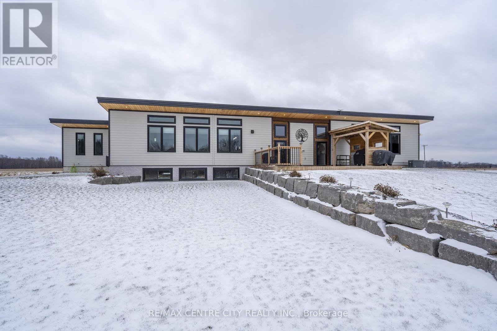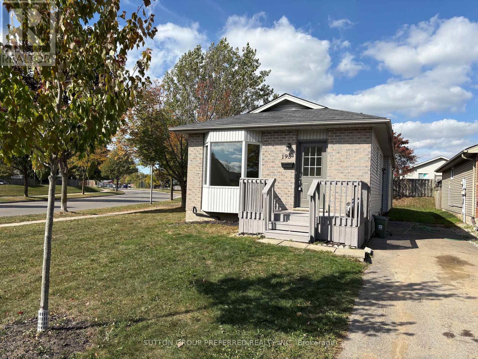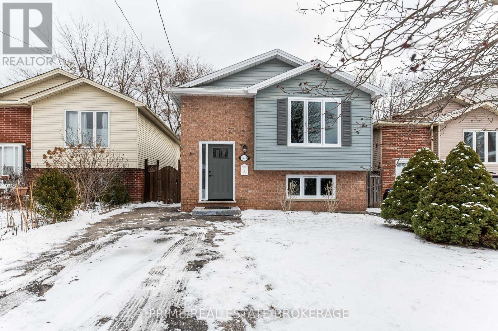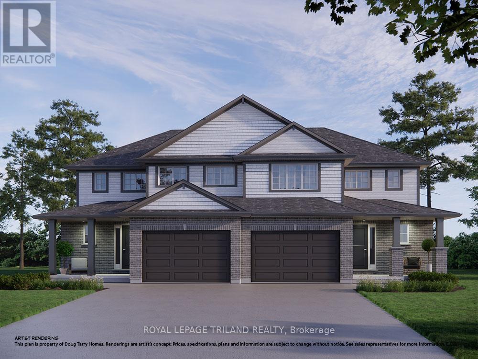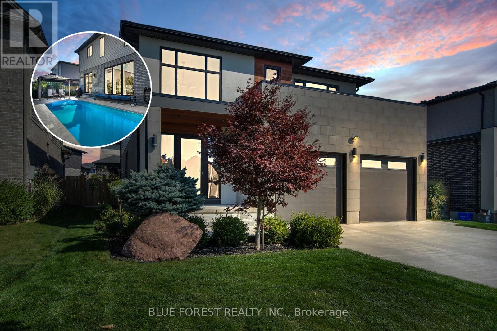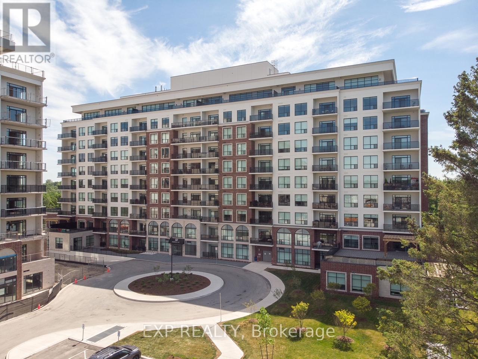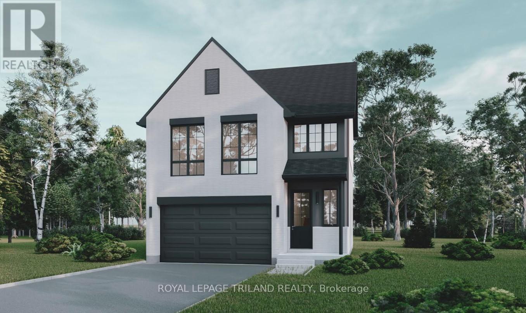9 - 1080 Upperpoint Avenue
London South, Ontario
The Redwood 1,571 sq. ft. Sifton condominium designed with versatility and modern living in mind. At the front of the home, choose between a formal dining room or create a private den for a home office, offering flexibility to cater to your unique needs. The kitchen is equipped with a walk-in pantry and seamlessly connecting to an inviting eat-in cafe, leading into the great room adorned with a tray ceiling, gas fireplace, and access to the rear deck. The bedrooms are strategically tucked away for privacy, with the primary retreat boasting a tray ceiling, large walk-in closet, and a fabulous en-suite. Express your style by choosing finishes, and with a minimum 120-day turnaround, you can soon enjoy a home that truly reflects your vision. Whispering Pine provides maintenance-free, one-floor living within a brand-new, dynamic lifestyle community. These condominiums not only prioritize energy efficiency but also offer the peace of mind that comes with Sifton-built homes you can trust. (id:53488)
Thrive Realty Group Inc.
15 - 1080 Upperpoint Avenue
London South, Ontario
Welcome to the epitome of contemporary condominium living with The Whispering Pines meticulously crafted 1,470 sq. ft. residence by Sifton. This two-bedroom condo invites you into a world of open-concept elegance, starting with a warm welcome from the large front porch. Inside, discover a thoughtfully designed layout featuring two spacious bedrooms, two full baths, main-floor laundry, and a seamlessly integrated dining, kitchen, and great room living area. A cozy gas fireplace takes center stage, creating a focal point for relaxation, complemented by windows on either side offering picturesque views of the backyard. Whispering Pine embodies maintenance-free, one-floor living within a brand-new, vibrant lifestyle community. Residents will delight in the natural trails and forest views that surround, providing a harmonious blend of serenity and convenience. Explore nearby entertainment, boutiques, recreation facilities, personal services, and medical health providers all within easy reach. (id:53488)
Thrive Realty Group Inc.
209 - 739 Deveron Crescent
London South, Ontario
Welcome to this inviting 2-Bedroom Condo features fresh paint and new flooring throughout. The spacious patio doors lead to a private balcony with extra space for outdoor enjoyment. Cozy up by the gas fireplace with its elegant mantel, providing ample warmth for the entire living area. Enjoy the convenience of in-suite laundry, making daily chores effortless. Located in a well-maintained complex with quick access to Highway 401, LHSC, public transit, shopping, and more. During the summer months, take advantage of the outdoor pool or relax on your private patio. (id:53488)
Blue Forest Realty Inc.
201 - 3900 Savoy Street
London South, Ontario
Welcome to this modern 2-bedroom, 3 bath condo in Lambeth, Ontario, offering style, space, and exceptional convenience. Designed with an open-concept layout, the unit features contemporary finishes throughout and a large kitchen island that anchors the bright living area-perfect for everyday living and entertaining. Both bedrooms offer comfort, with the main bedroom having a dedicated ensuite bathroom, and privacy, while the private patio extends your living space outdoors. Ideally located close to shopping, schools, public transit, and quick highway access, this property is also near major employment hubs, including the Amazon delivery facility and to be built battery manufacturing plant, making it an excellent investment opportunity with strong rental appeal. Whether you're looking to live in or add to your portfolio, this condo delivers modern living in a rapidly growing area. Photos were done prior to the tenant moving into the condo. (id:53488)
Oliver & Associates Sarah Oliver Real Estate Brokerage
88 - 1919 Trafalgar Street
London East, Ontario
Welcome to 88-1919 Trafalgar Street, a fully updated townhouse condo offering affordable living in East London! This home has been completely renovated from top to bottomeverything is new, including the kitchen, bathrooms, flooring, paint, and even an electric fireplace for cozy nights in. The condo corporation has recently replaced the windows as well, giving you peace of mind for years to come. Inside, youll find two spacious bedrooms upstairs along with a full 4-piece bath. The finished basement adds extra living space with a third bedroom and a 3-piece bath, perfect for guests, a home office, or a teenagers retreat as well as a large laundry room with plenty of storage. Step outside to your private fenced backyard, complete with a handy shed for storage. With low condo fees of only $240/month (including water), this is one of the most affordable and move-in-ready options in East London. Whether you're a first-time buyer, downsizing, or looking for a smart investment, this home checks all the boxes. (id:53488)
Sutton Group Preferred Realty Inc.
Pt Lot 51 Wellington Street
Newbury, Ontario
Located in the Village of Newbury, on Wellington St west of Hagerty Rd and adjacent to 2 Wellington St, a commercial property which is also for sale. This 1.8 acre property has a frontage of 729 ft ( 222.2M ) on Wellington St. It is zoned residential. The village is currently updating its Official Plan and Zoning Bylaw to allow for other commercial uses. The adjacent property is already zoned for C1 commercial use. The owner has suggested an allowance for storage and self storage uses on the property, such as the attached plan All services are available on Wellington St. The village has no development levy charges. Village amenities include the Four Counties Middlesex hospital and the Counties largest Home Hardware store. The adjacent 1.0 acre lot fronting on Hagerty Road, is also available and is zoned C-1 Commercial. See MLS number X12722380 for details. Property taxes are for both properties. .Plan of survey, proposed site plan and zoning details are available upon request. (id:53488)
RE/MAX Centre City Realty Inc.
Exp Realty
210 - 250 Sydenham Street
London East, Ontario
Welcome to luxury living in the heart of Old North! This stunning 2-bedroom, 2-bathroom condo offers over 2,000 sq. ft. of refined elegance, perfect for comfortable living and entertaining. Located in one of the areas most prestigious high-end buildings, this residence boasts top-tier amenities including underground parking with two dedicated spaces, a wine cellar and personal storage locker, a beautifully maintained indoor pool, and a serene library/lounge area ideal for relaxing or hosting guests. Impeccably maintained and move-in ready, the open-concept layout is enhanced by high ceilings, oversized windows, and upscale finishes throughout. Unique and spacious floor plan featuring two spacious primary bedrooms with ensuites. Enjoy the perfect blend of privacy, sophistication, and convenience all within walking distance to boutique shopping, fine dining, parks, and cultural attractions. Don't miss this rare opportunity to own a premier condo in one of the city's most sought-after neighbourhoods. Schedule your private showing today! (id:53488)
Oliver & Associates Sarah Oliver Real Estate Brokerage
11 Goshen Street N
Bluewater, Ontario
Looking to for an ideally sized small business commercial space in Rural Ontario attached to a fantastic 5 BEDROOM / 2 BATHROOM HOME? You just found it! Here, you can work in a professional setting 5 ft from your living room! Looking for a mixed use retail space + multi-bedroom income property? Look no further! ZURICH, ON | RURAL PARADISE BY THE LAKE | IDEAL RESIDENTIAL / COMMERCIAL COMBO PROVIDING a 3000 SQ FT FINISHED 5 BEDROOM RESIDENTIAL HOME (+ large basement for storage) + A 1250 SW FT RETAIL COMMERCIAL UNIT W/ BATHROOM/LAUNDRY & OFFICE: Live & work at the same property or support your mortgage via lease income w/ this fantastic one of a kind multi-purpose property: includes a very large 4 level residential home + a great commercial space! Completely loaded w/ brand new upgrades including the roof, most of the windows, furnace, AC, bathrooms, flooring, paint, concrete work on the in-and-out driveways plus a phenomenal 3rd level conversion into a fully insulated finished living space, this superb multi-purpose property & its nonstop character & charm is sure to impress! The structure offers 3 bathrooms, a full kitchen w/ dining room + numerous large additional principal rooms & fundamentally, 5 bedrooms w/ the expansive 700 square foot 3rd level loft w/ soaring ceilings & its own private bathroom. The vast basement w/ laundry area & loads of storage tops off the residential side of this stately brick structure. The commercial side offers a vast retail space w/ a washroom & a private office & the property offers loads of parking at the rear w/ driveway access on both sides of the building! This place is ready to go on Day 1, like getting 2 buildings for the price of one! And to top it all off, you just a 4 min drive to a sandy Lake Huron beach in St. Joseph. For buyers looking for mega value in a work from home situation or investors looking for high quality multi-unit mixed building in an ideal location, this is the spot! Quick close available / Bldg vacant. (id:53488)
Royal LePage Triland Realty
11 Goshen Street N
Bluewater, Ontario
MAXIMUM VALUE FOR A FAMILY HOME IN ZURICH, ON! Fantastic 5 BEDROOM / 3 BATHROOM FAMILY HOME Come see this large 4 level residential home + home office! RESIDENTIAL + COMMERCIAL COMBO PROVIDING a 3000 SQ FT FINISHED 5 BEDROOM RESIDENTIAL HOME (+ lots more floor space in residential side basement for storage or potential rec / play area for kids, workshop, etc, at least another 1000 sq ft) + A 1250 SW FT RETAIL COMMERCIAL UNIT W/ BATHROOM/LAUNDRY & OFFICE. Live & work at the same property or support your mortgage via lease income w/ this fantastic one of a kind multi-purpose property. Completely loaded with brand new upgrades including the roof, nearly every window, furnace, AC, bathrooms, flooring, paint, concrete work on the in-and-out driveways plus a phenomenal 3rd level conversion into a fully insulated finished living space, this superb single family or multi-generational gem with its nonstop character & charm is sure to impress! The structure offers 3 bathrooms, a full kitchen w/ dining room + numerous large additional principal rooms w/ a living room + fireplace & fundamentally, 5 bedrooms with the expansive 700 square foot 3rd level loft with soaring ceilings & its own private bathroom. The vast basement with laundry area & loads of storage tops off expansive floor space in this stately brick structure. The rec room or home office would be the ideal man cave or in-law unit and if you do plan to house a large family, you'll have loads of parking at the rear with driveway access on both sides of the building! And to top it all off, you just a 4 min drive to a sandy Lake Huron beach in St. Joseph. For buyers looking for mega value in a large family home or investors looking for high quality multi-unit potential in an ideal residential location, this is the spot! Quick close available / the building is vacant, both house & the office / retail commercial unit. (id:53488)
Royal LePage Triland Realty
605 - 380 King Street
London East, Ontario
Welcome to 380 King Street - an ideal opportunity for downsizers seeking comfort, convenience, and carefree downtown living. Located along rapid transit routes and just steps from shops, dining, and entertainment, this bright and spacious 6th-floor condominium offers a lifestyle designed to simplify everyday living.The well-appointed layout includes two bedrooms, two full bathrooms, and a large covered balcony with beautiful city views. The generous primary bedroom features a private ensuite, while the second bedroom is perfect for guests, a hobby room, or home office. The living and dining areas are open and inviting, complemented by a functional kitchen and a large in-suite storage room with potential for future laundry. Shared laundry facilities are conveniently available on site.This professionally managed building offers outstanding amenities that are especially appealing for those looking to downsize without compromise, including a heated indoor pool, gym and fitness room, sauna, communal library, family and events room, beautifully maintained outdoor seating areas, and an on-site management office for added peace of mind.Enjoy the comfort and security of underground parking, eliminating snow clearing and winter weather concerns year-round.The monthly condo fee is fully all-inclusive, covering heat, hydro, water, Rogers internet, cable TV, and one underground parking space - offering predictable monthly expenses and freedom from multiple utility bills, maintenance worries, and rising energy costs.Pet-friendly and thoughtfully designed, this is an excellent option for those ready to simplify home ownership while enjoying a vibrant, walkable downtown lifestyle with exceptional amenities and support. (id:53488)
Thrive Realty Group Inc.
78 - 971 Adelaide Street S
London South, Ontario
Welcome to this beautifully maintained end-unit condo townhome in the highly desirable South London community-an ideal opportunity for first-time buyers, growing families, or savvy investors. Bright, spacious, and truly move-in ready, this 3-bedroom home offers outstanding value and lifestyle appeal. The main level features updated windows, a new front door with screen, and fresh paint throughout, creating a clean and inviting atmosphere. Rich hardwood flooring flows through the living area and opens onto your private balcony-perfect for morning coffee or evening relaxation. Upstairs, three generous bedrooms provide comfortable space for the whole family. The rare attached tandem garage offers convenient access from the front straight through to the backyard, while the unique layout with garages separating each unit means no shared living walls for added privacy. The finished lower level adds exceptional versatility, ideal for a rec room, home office, gym, or playroom. Recent updates including a newer furnace and A/C (2019) and a freshly re-stained deck offer peace of mind and low-maintenance living. Enjoy the benefits of low condo fees while living in a prime South London location close to Highway 401, shopping, schools, parks, and everyday amenities. (id:53488)
Blue Forest Realty Inc.
105 - 1180 Commissioners Road W
London South, Ontario
Welcome to the ultimate blend of style, comfort, and convenience at Byron's Park Terrace Development - just steps from the trails and beauty of Springbank Park! Perfect for downsizers or anyone craving easy one-floor living, this fully updated 2-bedroom, 2-bath condo delivers the wow factor at every turn. The open-concept layout showcases a stunning custom kitchen with quartz countertops, a beverage centre, peninsula seating, and endless storage - ideal for both entertaining and everyday living. Relax in the spacious living room with its engineered hardwood flooring and cozy feature fireplace, or host dinner parties in the dining area with room for 8-10+ guests. The primary suite is a private retreat with a luxurious custom-tiled shower, dual sinks, and direct access to your terrace for morning coffee or evening sunsets. The second bedroom offers flexibility as a guest room, home office, or den. Life at Park Terrace means enjoying amenities like an indoor pool, underground parking, a putting green, and more - all just steps from Byron's best shops, restaurants, and conveniences. Style. Luxury. Location. This is the one you've been waiting for! (id:53488)
Thrive Realty Group Inc.
49 - 536 Third Street
London East, Ontario
Step into a move-in-ready, three-storey townhome that's been thoughtfully improved from top to bottom-including a hard-to-find fourth bedroom that adds real flexibility for families, guests, or a dedicated home office. The main level offers a bright, open flow with updated flooring, modern paint tones, upgraded interior doors, elevated trim details, and crown moulding that finishes the space beautifully.The renovated kitchen is built for everyday function with streamlined cabinetry, a full pantry, deep pot-and-pan storage, and smart built-ins that keep counters clear-ideal for busy mornings and easy entertaining. Oversized windows bring in plenty of natural light, while ceiling fans add comfort in the bedrooms. The primary suite includes double closets, and the open staircases feature fresh new carpet.You'll also appreciate central air, central vac, in-suite laundry, and a garage door opener. Out back, enjoy your own private outdoor space-perfect for a quiet coffee or weekend grilling. Low-maintenance living means exterior upkeep is taken care of, and the location keeps you close to schools, shopping, parks, and transit. (id:53488)
Maverick Real Estate Inc.
108 Coulter Avenue
Central Elgin, Ontario
Prime location and a rare offering make this an ideal property for any buyer looking to relocate to the edge of St Thomas ( Central Elgin ). This unique bungalow offers 3 + 2 bedrooms for a growing family, offering unique space on a hard to find 80' X 200" lot with privacy, mature trees and room to roam. Gorgeous interior both up & down. Nothing to do but move in and enjoy ! Lots of hardwood, ceramic flooring, crown moulding, and oak baseboards. Fully updated kitchen with lots of cupboard space. 2 bathrooms. Beautiful renovated lower level is complete with large L-shaped family room and gas fireplace, 2 bedrooms and sleek 3 piece bath. 4rth bedroom in lower level was previously a fully outfitted commercial kitchen, so easily converted back. All the hookups, electrical outlets, and drainage are still available. Newer metal roof. Extra long concrete double wide driveway with drainage. Oversized 1.5 car garage/workshop will suit any mechanic. High efficiency furnace and c/air ( 2012 ). Owned 50 gal water heater and water softener. Most windows and patio doors replaced within the last 10 years. Apple trees in back are big producers. Tree house for the kids. This one is a 10 ! (id:53488)
Sutton Group Preferred Realty Inc.
92 - 144 Conway Drive
London South, Ontario
Welcome to South Ridge Meadows! This beautifully maintained top-floor 2-bedroom unit offers 879 sq. ft. of thoughtfully designed living space, plus a private 51 sq. ft. balcony with peaceful northern exposure, perfect for morning coffee or evening relaxation. Step inside to a spacious tiled foyer that opens into a bright and functional galley kitchen, complete with 3 appliances, a separate filtered drinking water tap (installed in 2025), mosaic tile backsplash, under-cabinet lighting, and tile flooring. The kitchen flows into the open-concept dining and living area, featuring tile & luxury vinyl plank flooring and a cozy gas fireplace--ideal for those chilly winter days. The living area also provides direct access to the updated balcony. Down the hall, you'll find two generously sized bedrooms with warm carpet floors and ample closet space. The updated full bathroom (2023) showcases a tiled walk-in shower, large-format tile floors, a modern vanity, new faucet, and a new toilet. Additional features include in-suite laundry and a large in-unit storage room. This well-managed complex offers plenty of surface parking and a refreshing outdoor pool for residents to enjoy in the warmer months. Recent building upgrades include new tile and carpet flooring in the lobby & hallways, a new elevator, updated unit doors and hardware--adding to the overall appeal and peace of mind. Conveniently located near White Oaks Mall, Food Basics, Costco South, a wide selection of restaurants, banks, and just minutes from Hwy 401. Outdoor lovers will appreciate the nearby network of scenic walking paths, stretching from Exeter Road to Jalna Blvd, passing through White Oaks Park and Rick Hansen baseball fields. Don't miss this opportunity to own a move-in ready condo in a fantastic location (id:53488)
Century 21 First Canadian Corp
7710 Clayton Street
Lambton Shores, Ontario
Unique Residential & Commercial Opportunity in desirable Port Franks! Welcome to this beautifully maintained and updated bungalow nestled in the charming lakeside community of Port Franks. Situated on a quiet treed lot, this property offers incredible potential for homeowners, investors, business owners or a combination to suit any buyer. The spacious main home features a bright and airy open-concept layout boasting a large kitchen loaded with storage, stainless steel appliances and wrap around island with two- tier breakfast bar; 2 bedrooms and 2 full bathrooms including primary suite with walk in closet and spa-like ensuite; living room with laminate flooring; dinette with direct access to the backyard; main floor laundry; and office space with built-in shelving. Enjoy your morning coffee and the sounds of nature in the private treed backyard or on the generous front deck. A large detached garage/workshop has 200amp service, 2-piece bathroom, and sink with counter and shelving providing ample space for hobbies, storage, parking or entrepreneurial use. At the rear of the property, you'll find a two-storey dwelling with two self-contained, and fully furnished apartment units with shared laundry hook-up, including main floor one bedroom unit and upper unit with two bedrooms plus den, kitchen with dishwasher hook-up, along with private deck - ideal for rental income or visits with extended family. Whether you're looking for a peaceful home base, an income-generating property, or a unique business opportunity, this one-of-a-kind property offers endless possibilities in a sought-after location near beaches, trails, and amenities. Dwellings are all well insulated, 2 operate. septic (apartment & shop share one). Updates include: Furnace and A/C 12 yrs, metal roof 10yrs, shop metal roof 6 yrs, windows and exterior doors 13 yrs, kitchen 13 yrs, main bath 12 yrs, ensuite 7yrs, extension on rear of home 13 yrs, soffit and fascia 13 yrs, gazebo 3yrs (all ages are approximate). (id:53488)
Royal LePage Triland Premier Brokerage
2168 Ironwood Road
London South, Ontario
Exceptional Luxury Residence Backing Onto Boler Mountain Greenspace Offering over 4400 sq. ft. of finished space, with 1,120 sq. ft. of fully finished lower-level living space, this remarkable home delivers uncompromising quality with five bedrooms and six bathrooms, each thoughtfully designed for comfort and privacy. At the heart of the home is a show-stopping, chef-inspired luxury kitchen, featuring a premium, high-end appliance package with professional-grade appliances, ideal for serious cooking and elevated entertaining. The space is enhanced by quartz countertops throughout, custom cabinetry, and a generous walk-in pantry, blending exceptional design with everyday functionality. The primary suite is a private retreat, complete with a spa-like ensuite showcasing a large tiled glass shower, soaker tub, and a custom walk-in closet with built-in organizers. Each of the three additional upper-level bedrooms offers its own walk-in closet and private ensuite, while the basement bedroom also includes a full ensuite-perfect for guests or extended family. The finished lower level offers excellent potential to be easily separated, allowing for the possibility of a future private or separate entrance (subject to approvals), making it ideal for multigenerational living, guests, or additional living flexibility. Backing onto the protected greenspace of Boler Mountain, this home enjoys spectacular views, exceptional privacy, and a tranquil natural setting rarely found in luxury properties. Additional features include tinted windows front and back, Wolf range with indoor BBQ, Zebra blinds throughout. Ultra-private, impeccably finished, and designed for the most discerning buyer - a truly exceptional must-see home. (id:53488)
Nu-Vista Pinnacle Realty Brokerage Inc
143273 Hawkins Road W
South-West Oxford, Ontario
Are you ready to escape to the country life? This hard-to-find property is nestled on just under 40 acres, with 8 workable acres. With Ag Zoning, this stunning property could serve as a hobby farm, equestrian farm, or country playground, with tremendous potential for outdoor enthusiasts and animal lovers alike. The 30 acres of bush is teeming with deer, turkeys and other wildlife. It also allows for trails or a cabin, and is a source of ample lumber to harvest for evening campfires. The 2 year old, custom built ranch home offers approx. 3500 sq. feet of living space, with large windows at rear of the home. The Egress windows in the fully finished lower level provide a beautiful view of the property. There are 3 bedrooms on the main floor, with two full bathrooms, plus a powder room. On the lower level, you will find 3 bedrooms and 1 full bath. The open concept kitchen, dining and living room area with natural gas fireplace is a great place to entertain. Off the kitchen, there is a Muskoka-style sunroom, with doors to a large deck. This cozy spot is a great place to enjoy a cottage-like atmosphere, with privacy and a pellet stove. Additionally, the home has a 22kW natural gas generator and includes an attached oversized, 30'x30' 2 car garage, which includes a 3rd overhead door for your toys! The insulated and heated 25'x40' shop is perfect for additional storage, or a man cave / She Shed. This Oxford County property is near the beautiful town of Tillsonburg, and is a short drive to many major centres off of the 401. There is plenty of room here to spread your wings and enjoy the country life. Come take a look at this unique opportunity, and own a piece of rural paradise for you and your family! (id:53488)
RE/MAX Centre City Realty Inc.
RE/MAX Centre City Phil Spoelstra Realty Brokerage
195 Simpson Crescent
London East, Ontario
Welcome to 195 Simpson Crescent, located on a low-traffic and peaceful Crescent in Bonaventure Meadows. This 3-bedroom, 1 full 4-piece bathroom, single-storey home is conveniently located near shopping, restaurants, public transit, schools, churches, Bonaventure Meadows Park which includes splash pad, sports fields and green space for family picnics and/or walks, quick access to Dundas Street for trips east/west, Highbury Avenue and Veterans Memorial Parkway for city trips north/south and quick access to the 401. This home would be great for all aspects of living; single living, growing families, first-time home buyers, retirement and/or investors. The main floor features a very spacious eat-in kitchen, bright living room, freshly painted and new carpet. Outside features a front porch and private drive. Don't miss out, this home is a must-see! (id:53488)
Sutton Group Preferred Realty Inc.
142 Chesley Avenue
London East, Ontario
Welcome to 142 Chesley Ave, a beautifully updated home tucked into a quiet, well-establishedLondon neighbourhood where pride of ownership shines. This 2+1 bedroom, 2 bathroom property has been thoughtfully refreshed throughout with new flooring, a modernized kitchen and bathrooms, updated lighting, and newly installed Northstar windows (Fall 2025), offering a move-in-ready experience. The finished walkout basement provides excellent flexibility and future potential for a multi-family or in-law setup, adding value and versatility for a range of buyers. A fenced yard gives you privacy and space to relax or entertain, while ample parking and five brand-new appliances complete the package. Located close to parks, shopping, transit, schools, and the library, this home is one that's ready to start its next chapter with you. (id:53488)
Prime Real Estate Brokerage
47 Harrow Lane
St. Thomas, Ontario
Welcome to the Elmwood model located in Harvest Run. Currently under construction; completion April 2nd, 2026. This Doug Tarry built, 2-storey semi detached is the perfect starter home. A Kitchen, Dining Area, Great Room & Powder Room occupy the main level. The second level features 3 spacious Bedrooms including the Primary Bedroom (complete with 3pc Ensuite & Walk-in Closet) as well as a 4pc main Bathroom. The unfinished basement is a blank canvas, ready for you to design tailored to your needs. Notable Features: Luxury Vinyl Plank & Carpet Flooring, Tiled Backsplash & Quartz countertops in Kitchen, Covered Front Porch & Attached 1.5 Car Garage. This High Performance Doug Tarry Home is both Energy Star & Net Zero Ready. A fantastic location with walking trails & park. Doug Tarry is making it even easier to own your home! Reach out for more information regarding First Time Home Buyer Promotion. All that is left to do is move in, get comfortable & Enjoy! Welcome Home! (id:53488)
Royal LePage Triland Realty
2190 Bakervilla Street
London South, Ontario
Modern Luxury Meets Lambeth Charm. Discover a home where architectural precision meets everyday warmth. Built in 2017, 2190 Bakervilla Street stands as a testament to thoughtful design, defined by clean lines and flooded with natural light through premium European windows. The heart of the home is a culinary masterpiece, boasting custom cabinetry, sleek quartz surfaces, and an expansive social island. Whether you're hosting a cinematic movie night via the integrated multi-channel home theatre or enjoying a quiet evening by the heated saltwater pool (added in 2023), this property is an entertainer's dream. Retreat upstairs to serene, oversized bedrooms and spa-calibre bathrooms that offer a true sanctuary. Perfectly positioned in sought-after Lambeth, you're minutes from the 401/402 while remaining steps away from tranquil trails and top-tier schools. This isn't just a house; it's a lifestyle upgrade. (id:53488)
Blue Forest Realty Inc.
1007 - 460 Callaway Road
London North, Ontario
A very Rare Opportunity with a West-facing Penthouse living with sunset views over Sunningdale Golf & Country Club. This is Suite 1007 "James Bond" Penthouse at 460 Callaway Road. This is the Signature Suite in with loads of upgrades in North London's most sought-after luxury buildings. Spanning 1,570 sq. ft. of refined interior living space with an additional 360 sq. ft. private terrace, nearly 2,000 sq. ft. of total indoor-outdoor living rarely found in condominium living. The thoughtfully designed layout features two bedrooms positioned on opposite sides of the suite and an open-concept living, dining, and kitchen area ideal for entertaining.This is the only unit in the building where, upon entry, you are greeted with a direct, unobstructed view of Sunningdale Golf through a dramatic glass wall. West-facing exposure delivers breathtaking sunsets and a peaceful, elevated setting.The chef-inspired kitchen features quartz countertops, a waterfall island, premium built-in appliances, a wine cooler, upgraded cabinetry, flowing seamlessly into expansive living and dining areas anchored by an oversized fireplace mantel, custom lighting & loads of pot lights. The primary suite offers a walk-in closet and a spa-like ensuite with heated floors and a jetted shower with built-in seating. A second bedroom, full bathroom with heated flooring, and in-suite laundry completes the layout. Additional features Includes two oversized pickup-size parking spaces and a large main-floor locker. Close to top schools, shopping, dining & trails. (id:53488)
Exp Realty
3841 Big Leaf Trail
London South, Ontario
TO BE BUILT - Welcome to the stunning Chateau model, a beautifully designed 2 storey, open-concept home featuring 3 bedrooms and 3 bathrooms Built by Grand Oak Homes, this modern farm house design combines style, function, and comfort with clean lines, 9 foot ceilings, and large windows that flood the home with natural light. The heart of the home is the spacious living area, highlighted by an airy open concept floor plan. The kitchen boasts quality finishes and seamlessly connects to the dining and living spaces, creating the perfect environment for both everyday living and entertaining. Both bathrooms feature luxurious tiled showers, while the master suite offers a tranquil retreat. A double car garage provides plenty of storage and convenience, while the option to add a side entrance for a future basement apartment adds additional potential. Located in the highly sought-after Lambeth Magnolia Fields subdivision, this home is ideally positioned just minutes from Highway 401, Highway 402, schools, shopping, gyms, golf courses, and nature trails. With Grand Oak Homes Renowned attention to detail and customizable plans, you can tailor the home to suit your needs. (id:53488)
Royal LePage Triland Realty
Contact Melanie & Shelby Pearce
Sales Representative for Royal Lepage Triland Realty, Brokerage
YOUR LONDON, ONTARIO REALTOR®

Melanie Pearce
Phone: 226-268-9880
You can rely on us to be a realtor who will advocate for you and strive to get you what you want. Reach out to us today- We're excited to hear from you!

Shelby Pearce
Phone: 519-639-0228
CALL . TEXT . EMAIL
Important Links
MELANIE PEARCE
Sales Representative for Royal Lepage Triland Realty, Brokerage
© 2023 Melanie Pearce- All rights reserved | Made with ❤️ by Jet Branding


