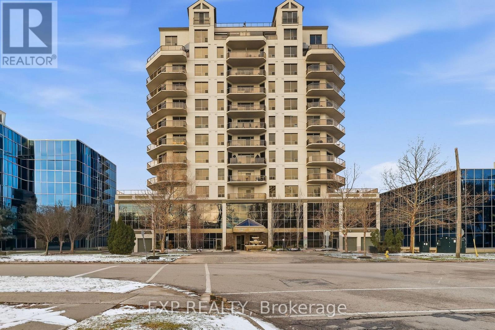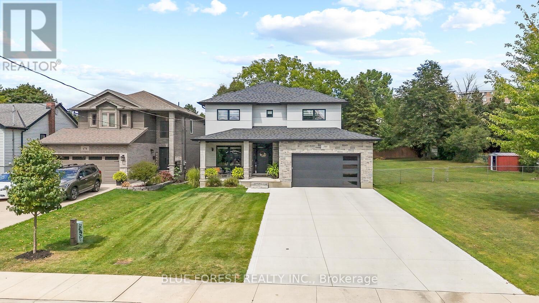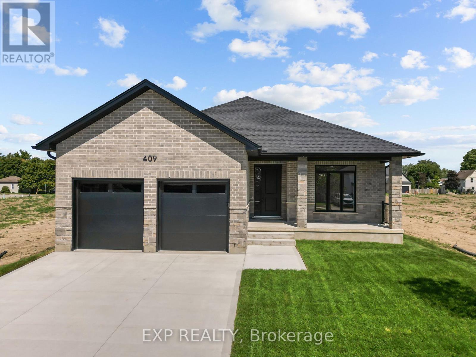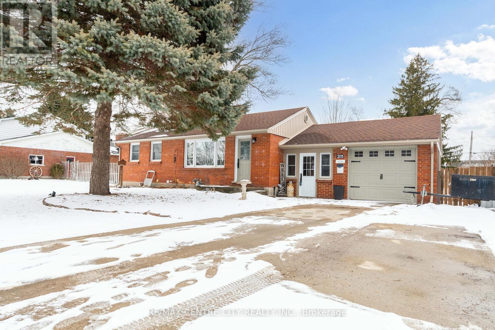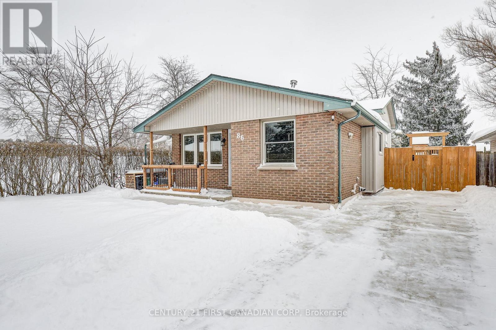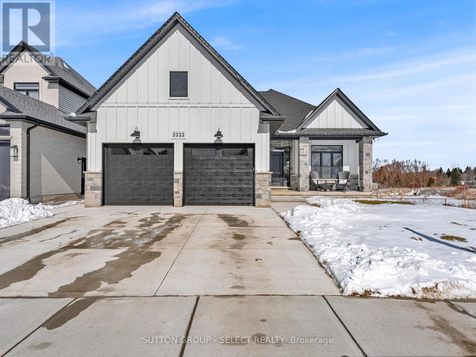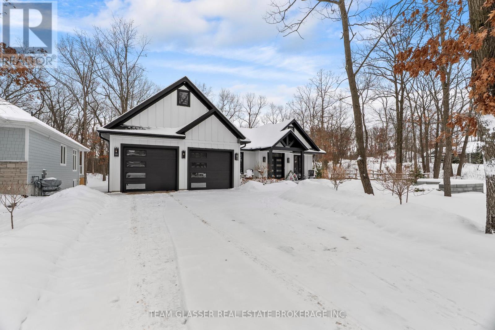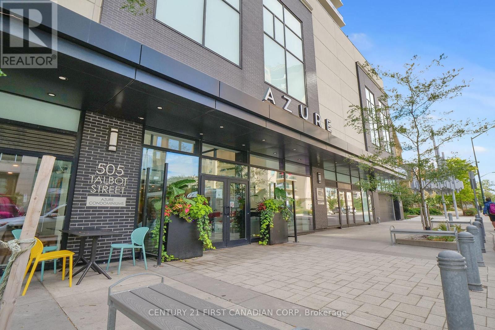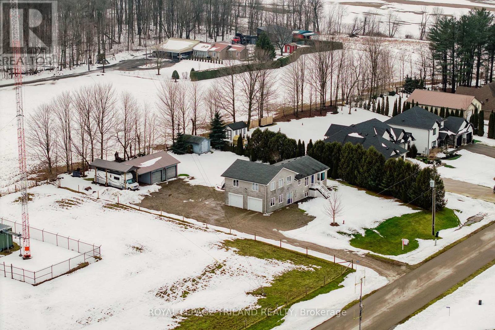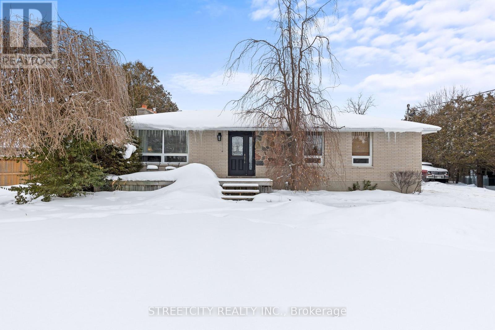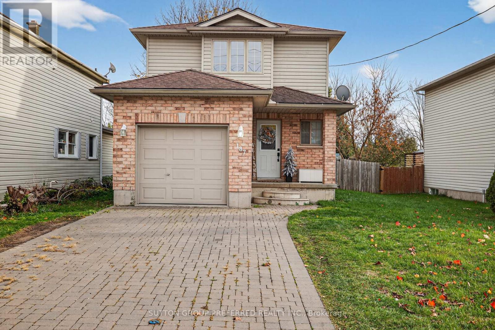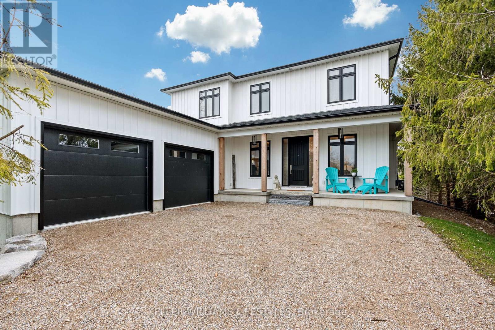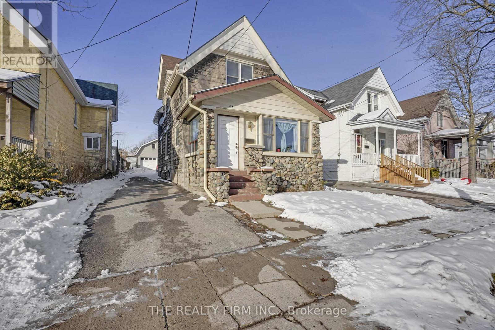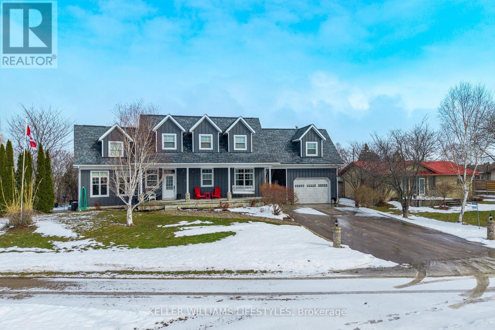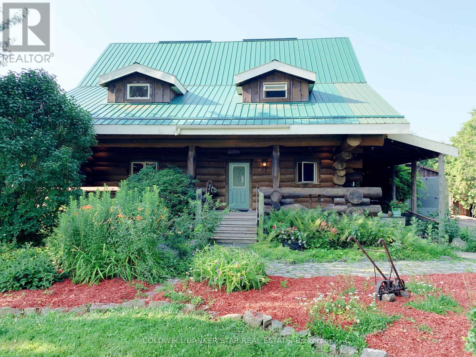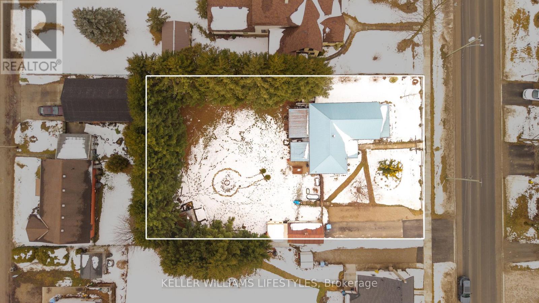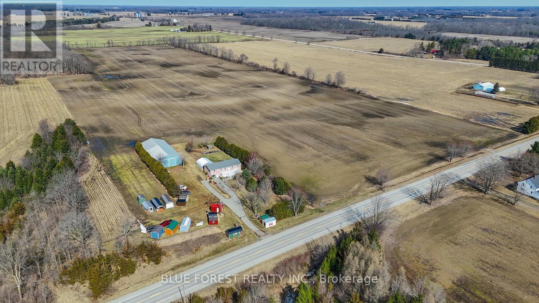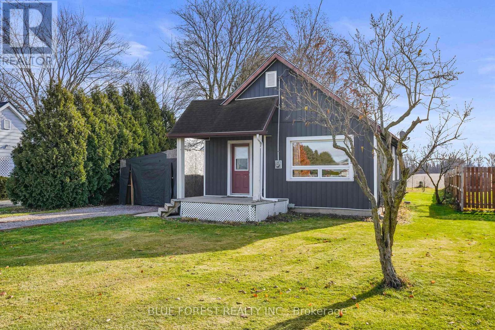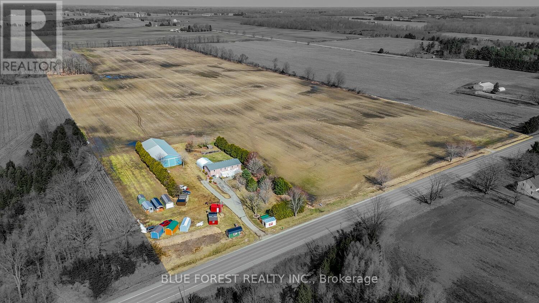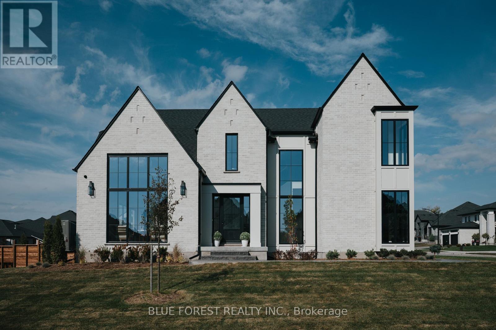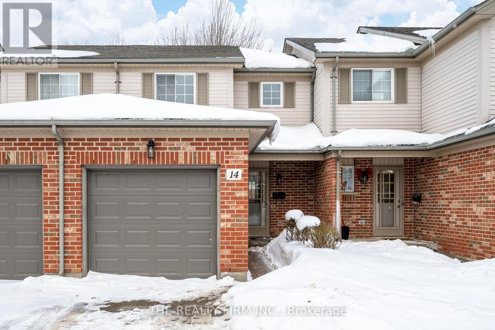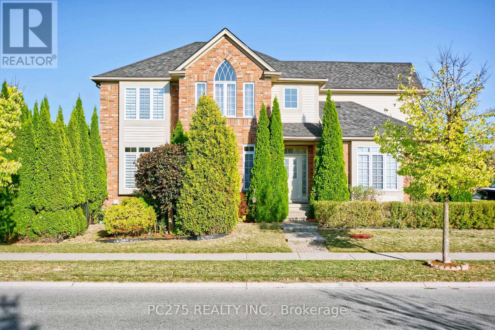1106 - 250 Pall Mall Street
London East, Ontario
Downtown London Living at Wellington Park! Corner Unit with a Wraparound Patio and Panoramic Views. Welcome to urban living where style meets comfort. UTILITIES INCLUDED IN CONDO FEES This beautiful fully furnished townhouse-style condo on Pall Mall offers a standout feature rarely found downtown, an expansive wraparound patio, exclusive to this corner unit and perfect for morning coffees, sunset unwinds, or hosting friends under the open sky. Step inside to a wide, welcoming foyer with generous closet space that gently guides you into the bright, open-concept main living area. The modern kitchen shines with granite countertops, stainless steel appliances, and a functional island ideal for casual meals or entertaining. It flows effortlessly into the dining area and living room, anchored by an elegant electric fireplace that sets the tone for cozy evenings. Lots of space for storage as well. This unit features two spacious bedrooms, including a serene primary suite with a walk-in closet and a four-piece ensuite. The second bedroom offers a beautiful view over downtown and Victoria Park, making it an inspiring space for guests, family, or a home office. A second four-piece bathroom and convenient in-suite laundry complete the interior. With two parking spaces, comfort and practicality go hand in hand. Located in the heart of downtown London, you're just steps away from shops, restaurants, Canada Life Place, the Grand Theatre, Richmond Row, Budweiser Gardens, Western University, public transit, and school bus routes. Here, you're not just buying a home - you're choosing a lifestyle where convenience, culture, and comfort meet. A rare offering where location and lifestyle blend seamlessly. Call today for your own private viewing - Please note furnishings will be removed prior to closing if buyer is not interested in keeping it furnished. (id:53488)
Exp Realty
580 Eden Avenue
London South, Ontario
Welcome to 580 Eden Ave, a builder's own masterpiece, loaded with custom upgrades and thoughtful design at every turn. From the moment you arrive, the oversized 3-car drive-through garage and massive driveway with parking for 9 vehicles set the tone for the space and convenience this home delivers. Step inside to find a layout built for both family living and entertaining, with engineered hardwood floors flowing throughout the main and second levels. The heart of the home is the showpiece kitchen, a custom two-toned design with premium cabinetry, a gas stove, pot filler, and stylish finishes. It overlooks the sun-filled great room with its custom-built-ins and electric fireplace, creating a seamless space to gather. A main floor office offers the perfect work-from-home setup or the flexibility of an additional bedroom. Upstairs, every bedroom is its own private retreat with each featuring a walk-in closet and a private ensuite bath. The primary suite boasts an impressive, fully customized walk-in closet and 5 pc en-suite. The fully finished basement adds even more wow-factor, with over 8-foot ceilings, a full wet bar complete with beverage fridge and dishwasher, a spacious rec. room with built-ins and an additional fireplace, a fourth bedroom and a huge cold room for storage. Step outside to your backyard oasis, a covered deck with recessed lighting that flows down to the patio, perfect for summer barbecues and evening entertaining. You will also find a cozy fire pit, a shed and still lots of grass space for children and pets to play. This isn't just a house, it's a rare opportunity to own a truly custom-built home with luxury finishes throughout, crafted for the builder himself. (id:53488)
Blue Forest Realty Inc.
409 Ontario Street
Warwick, Ontario
Welcome to this beautifully crafted 2-bed, 2-bath bungalow where elegant details and smart design meet. From the inviting covered front porch, step into a grand foyer with 9-foot ceilings and a striking wainscoted accent wall along the staircase a hint of the quality that flows throughout. At the front of the home, the secondary bedroom enjoys natural light and a private 4-piece bath complete with a built-in niche and its own linen closet. Tucked quietly at the back, the primary suite is a true retreat featuring a tray ceiling, a custom walk-in closet with wood shelving, and a spa-inspired 3-piece ensuite. Here you'll find a zero-entry shower, custom glass door and panel with brushed-nickel trim, built-in niches, and matching brushed-nickel framed mirrors. The heart of the home is an open-concept living space with engineered hardwood floors, 9-foot ceilings, and 8-foot doors for an airy feel. A gas fireplace anchors the living room, while the upgraded lighting and pot lights add warmth and style. The kitchen and dining area flow seamlessly to a covered back deck, perfect for relaxing or entertaining. Practical touches abound: a mudroom off the garage offers built-in cabinetry, a stainless-steel clothes rod, a bench with hooks, and a full laundry set-up with tile flooring. Bathrooms and the laundry room are finished with elegant tile for durability and easy care. The double car garage is insulated including the garage doors themselves, keeping you cool in the summer and warm in the winter. This new build by Branch Homes blends craftsmanship and comfort, ready to welcome you home. Schedule a private viewing today and experience bungalow living at its finest. (id:53488)
Exp Realty
311 Adelaide Street E
Strathroy-Caradoc, Ontario
This move-in ready 2+1 bedroom, 2-bath brick bungalow offers bright, open living in one of Strathroy's most established neighbourhoods. This thoughtfully updated home features hardwood flooring throughout the main living areas, natural light, and an open, connected layout. The fully finished lower level offers an additional rec room and a spacious third bedroom with ensuite bathroom and walk-in closet, making the lower level feel like a private retreat. Outside, enjoy an oversized, fully fenced yard ready for summer evenings around the fire pit. The attached garage and enclosed breezeway provide practical bonus space, while the double-wide driveway comfortably fits six vehicles. Don't miss your chance to own this home in one of Strathroy's desirable neighbourhoods. Within walking distance of Mary Wright Public School, St. Vincent de Paul Catholic School, J.S. Buchanan French Immersion Public School, and close to all amenities, this home offers the perfect blend of comfort, style, and location! Quartz countertops (Dec 2024) New basement windows (Fall 2024) Updated plumbing (Fall 2024) Updated basement wiring & electrical panel; hard-wired smoke & carbon monoxide detectors installed in basement (Spring 2025) Firepit (Spring 2025) Spray foam over 1/2 basement (Fall 2025) New back door (Nov 2025) Siding, soffits & fascia (Dec 2025) Exterior walls insulated (Dec 2025) (id:53488)
RE/MAX Centre City Realty Inc.
86 Patience Crescent
London South, Ontario
Welcome to 86 Patience Crescent A beautifully updated back-split that blends comfort, space, and versatility in a quiet, family-friendly neighbourhood close to everything you need. With 3+1 bedrooms, two fully renovated bathrooms, and four finished levels, this home offers the flexibility that today's families, first-time buyers, and multi-generational households are looking for. The bright, open-concept main floor is filled with natural light and designed for easy, everyday living and entertaining. Thoughtful upgrades like 95% UV heat-blocking window film add comfort and energy efficiency year-round. At the heart of the home is the updated kitchen, featuring quartz countertops, modern finishes, and a cozy eat-in dining area with a striking accent wall, the perfect place to gather for family meals or host friends. Upstairs, you'll find three generously sized bedrooms and a beautifully updated bathroom. The lower levels open up even more possibilities, whether you need an in-law suite, a home office, a rec room, a gym, or a comfortable guest space. This layout truly grows with you. Step outside to a large, fully fenced backyard, ideal for kids, pets, summer barbecues, or simply unwinding in your own private outdoor retreat. Located in a quiet, welcoming community, you're just minutes from schools, parks, shopping, transit, and quick highway access, making daily life and commuting effortless. This is a home that delivers on everything that matters: space, updates, location, and outstanding value. Book your private showing today and come see what makes this home so special. (id:53488)
Century 21 First Canadian Corp
2222 Linkway Boulevard
London South, Ontario
Backing directly onto protected green space with no rear neighbours, this 2023-built bungalow in Riverbend's prestigious Eagle Ridge community offers a rare combination of privacy, refined design, and exceptional flexibility. Designed to adapt to a variety of living arrangements, the fully finished walkout lower level features a separate entrance from the garage, two bedrooms, full bathroom, fully equipped kitchen, private laundry, and 8-ft patio doors leading to a private lower deck - ideal for extended family, guests, older children, or simply expanded living space. A spacious front foyer welcomes you into the open-concept main level, where wide engineered hardwood and transom windows create a bright, elevated atmosphere. The custom GCW kitchen showcases elegant cabinetry and upgraded fixtures, flowing seamlessly into the dining area overlooking the serene green space. A covered composite deck with glass railings extends the living space outdoors.The living room is anchored by a gas fireplace with new custom built-in shelving, offering both architectural presence and functional storage. The main floor includes two bedrooms and two full bathrooms, including a primary suite with dual walk-in closets and a spa-inspired ensuite featuring a glass shower and freestanding tub. Main-floor laundry adds everyday convenience. Additional features include dual-zone HVAC (two thermostats separate main & lower controls for comfort), 200 AMP panel, porcelain tile in wet areas, sidelights at the front entry, and a brand new backyard shed providing added storage. Minutes to top-rated schools, trails, parks, sports fields, shopping, dining, and all West London amenities. A standout opportunity in one of Riverbend's most sought-after communities.The protected rear backdrop delivers exceptional privacy and an uninterrupted view that is unlikely to change. (id:53488)
Sutton Group - Select Realty
10143 Pinery Bluffs Road
Lambton Shores, Ontario
Live the dream in this custom built 3000+ sq ft. stylized bungalow Nestled nicely on a gorgeously designed street, you'll find plenty of space inside and outside the home to enjoy. Professionally landscaped from front to back, with serenely large, relaxing patios, you can entertain in comfort outside or simply enjoy the peace and quiet that this expansive property offers. All of your necessities are catered to inside of course, with all of the most modern conveniences that you would want in a 4 bedroom home including its high end appliances, the butlers pantry/bar, open concept living room, 100 inch and 72 inch fireplaces and private dining room. Cleaning is made easy with the porcelain tile found throughout and modern touches adorn every living space. There's also plenty of storage and room for 3 cars in the garagE. Many finished rooms to be found off the lower level recroom which have been designed to match the decor of the entire home to entertain, work out, or have guests stay while keeping their privacy. There are many impressive touches here including in floor heating, media installations and demarcation. For a list of its treasures, please reach out to the listing agent. (id:53488)
Team Glasser Real Estate Brokerage Inc.
803 - 505 Talbot Street
London East, Ontario
Capitalize on this once in a lifetime opportunity in Azure at an unbeatable price! This rare 'Liberty' Unit is located on the 8th floor with a cozy 760 sq ft of beautiful views from its floor to ceiling windows and your own private balcony. This stunning suite is perfect for a resident doctor, young professional, or savvy investor looking to expand their portfolio! From the moment you walk in, this home exudes pride of ownership as evident in its immaculate condition. Every inch of this unit is unparalleled in the building with an open concept kitchen/living area, built in electric fireplace, granite countertops and hard surface flooring throughout. The primary bedroom comes complete with a walk-in closet and an elegant but private view. In-suite laundry and a storage locker just steps away offers plenty of space. Covered underground parking, heat, hydro, and water are all included in this stunning condo. Some of the best facilities in the city are located on the 29th floor patio with a gas fire pit, BBQs, lounge patio furniture, private area, full gym, pool table, golf simulator, kitchen & wet bars, library & guest suite! These one bedrooms are a rare commodity so book your showing now! (id:53488)
Century 21 First Canadian Corp
88650 Hilltop Lane
Malahide, Ontario
Discover this stunning 4-level home situated on an expansive .61 of an acre lot-a rare find for those seeking space and versatility. The heart of the home features a bright kitchen with granite counter tops, a cozy sitting room with double doors leading to a premium composite deck, and a sun-drenched living room with a classic bay window. Retreat to the convenient main-floor guest suite bedroom, complete with a 4-piece bath and laundry featuring a gas dryer. Upstairs, you'll find a spacious primary bedroom, along with two additional generously sized bedrooms showcasing gleaming hardwood floors, all served by a large 5-piece bathroom. Need more space? The lower level offers a grand family room with large windows, 3-piece bath, and in-floor heating-ready with loads of room to add two additional bedrooms. Car enthusiasts will love the 2-car garage with in-floor heat, drain in both bays and there is also a detached shop featuring a covered port for your RV or trailer and two additional garage spaces. Luxury vinyl plank, ceramic tile, and premium finishes throughout. Your private oasis awaits! (id:53488)
Royal LePage Triland Realty
527 Topping Lane
London South, Ontario
Discover elevated single-level living in this fully reimagined bungalow townhome, where exceptional craftsmanship and thoughtful design create a truly turnkey experience. Extensively renovated throughout, this home offers refined finishes and premium upgrades ideal for buyers seeking both comfort and quality. The centerpiece is a beautifully designed chef's kitchen featuring GE Café and Bosch 800 Series appliances, including a gas cooktop with pot filler, convection wall oven, and built-in microwave. Custom Casey's cabinetry, quartz countertops, under-cabinet lighting, floating shelves, and a sleek VENT-A-HOOD combine style and function. A large island and pull-out pantry provide excellent workspace and storage. Engineered hardwood flooring, dimmable pot lights, and remote-controlled bedroom blinds enhance comfort, while custom built-in shelving and modern glass-panel closet doors add practical storage. The primary suite includes a motion-sensor walk-in closet and 220V wiring ready for a future stacked washer and dryer. Spa-inspired bathrooms feature quartz vanities, frameless glass walk-in rain showers, and built-in bench seating. The finished basement adds valuable living space with a custom steel stair railing, ample storage, and a natural gas line ready for a future fireplace. Exterior improvements include a new concrete patio and walkway, manicured landscaping, finished garage, patio doors with built-in blinds, and most windows replaced in 2021. Additional updates include a Maytag Commercial washer and dryer, newer furnace (4 yrs), water heater (5 yrs), upgraded electrical, loose-lay basement flooring, and upgraded doors and trim throughout. Located in a quiet, well-maintained community, this home is ideal for downsizers, professionals, or anyone seeking stylish, low-maintenance living. Move in and enjoy - quality like this is rare. This home will set you apart. (id:53488)
Century 21 First Canadian Corp
2632 Catherine Street
Thames Centre, Ontario
Calling all Car Enthusiasts! This inviting property offers a blend of comfort, functionality and small town living while only being minutes from London. inside this 1 floor brick ranch you will find a well laid out living space. The home offers plenty of natural light and is tastefully finished throughout. The kitchen provides ample cupboards and a workspace that flows seamlessly into the dining area, living room and cozy family room with gas fireplace and patio doors to deck and backyard and a huge primary bedroom. Lower level with finished rec room, 2 bedrooms, laundry and storage room. Step outside to the backyard with a garage from part 25'4" x 37'4" and additional back part 14'5" x 39'4". Great location and convenient to Veterans Memorial Parkway and access to the 401. Don't miss out on this one! (id:53488)
Streetcity Realty Inc.
Century 21 First Canadian Corp
187 Victoria Street
Ingersoll, Ontario
Welcome to this well-maintained two-storey home ideally situated in Ingersoll, close to Highway 401-perfect for commuters! The main floor features a bright, open layout with a spacious living room, dining area, and a kitchen offering plenty of storage and workspace. A convenient 2-piece bath completes the main level. Upstairs, you'll find a generous primary bedroom with a walk-in closet, two additional bedrooms, and a full family bathroom. The finished basement adds valuable living space with a cozy rec room, laundry area, and an additional 2-piece bath. Enjoy the outdoors in your expansive backyard with patio - ideal for kids, pets, and entertaining. With a single attached garage and a double-wide driveway, parking is never an issue. This move-in-ready home offers comfort, space, and convenience-book your showing today! (id:53488)
Sutton Group Preferred Realty Inc.
34180 Melena Beach Side Road
Bluewater, Ontario
This stunning New Home is really something to behold! This builder has insured that all the details are PERFECT! And the property is located a 1minute drive North of Bayfeld, with Lake Huron just a minutes walk off of the front driveway! Detail, Detail, Detail prevail throughout the home! HUGE kitchen with HUGE Island! Tons of cupboard space! Tons of counter space! Beautiful backsplash! Wine Fridge!! (Let's not forget that!). Spacious dining area, wonderfully detailed family room featuring a trayed ceiling, gas fireplace with limestone surround, mantle and builtins on each side of the fireplace with floating ash shelves and LED under cabinet lighting. Main floor laundry room is very generously sized, with it's own sink, and ample cupboard space as well. There is also garage access here. The second floor features a LARGE PRIMARY BEDROOM and a gorgeous "uplit" trayed ceiling and 2 oversized "hers & hers" walk-In closets! The oversized 5 pc ensuite bathroom boasts: a walk-in shower with standard shower head, 4 body jets, and rain head; separate water closet; double vanity with centre make-up table; and a built-in 2 person water jet tub. Not to be outdone, the second bedroom has it's own 3 pc ensuite (Shower) as well! The lower level is not finished but finished would easily add another 1134 sq. ft. in living space. There is a bathroom rough-in in the basement. Basement windows are egress windows, so adding an extra bedroom or bedrooms has been accounted for. The Garage is a 3+ garage with plenty of room for 2 cars, toys and for boat(currently housing a 22ft Sea Ray) with full size garage door exit to back yard! The backyard is nicely sized and there are partial lake views from the property! (id:53488)
Keller Williams Lifestyles
924 Princess Avenue
London East, Ontario
Two separate detached homes on one lot! Discover the perfect blend of character, flexibility, and income potential at 924 Princess Avenue. Just steps from 100 Kellogg Lane, local breweries, the Western Fairgrounds, and the Artisan Market, this updated property offers unmatched versatility for multi-generational living, investors, or anyone seeking an Airbnb or mortgage-helper opportunity. The main residence features three spacious bedrooms and two full bathrooms, with three separate main-level entrances-ideal for a variety of living configurations. Formerly used as a duplex (currently single-family), the layout offers a seamless opportunity to convert back to two units if desired. At the rear of the property, a two-storey detached garage structure has been re-imagined as a bright, loft-style apartment complete with a full kitchen, bathroom, and in-suite laundry. The upper loft level offers open-concept living with room to add additional bedrooms, perfect for guests, tenants, or short-term stays.Updated and well cared for over the years, this property is move-in ready and full of potential. Whether you choose to live in one home and rent the other, accommodate extended family, or expand your investment portfolio, 924 Princess Avenue delivers exceptional flexibility in a rapidly developing area close to Bus Rapid Transit, shopping, dining, and London's vibrant entertainment district.Note: Main House - 1,815 sq. ft. above grade. Garage Loft - 895 sq.ft. above grade. (System limited to show one structure. Details listed are for main house.) (id:53488)
The Realty Firm Inc.
73028 Denise Court
Bluewater, Ontario
Welcome to 73028 Denise Court - a private lakeside retreat tucked just 10 minutes north of Grand Bend and 15 minutes south of Bayfield, ideally situated just behind Hessenland Country Inn. Perfectly positioned on the second row from Lake Huron, this property offers beautiful lake views and effortless access to the shoreline, the beach path is only seconds away. Set on a generously sized lot backing onto a tranquil ravine, the home delivers privacy, natural beauty, and flexible living space ideal for year-round living or a family cottage escape. The exterior features durable Concrete Hardie Board siding for lasting curb appeal and low maintenance. Inside, you'll find an inviting open-concept layout with 9-foot ceilings on the main floor and a striking vaulted ceiling in the living room that enhances the bright, airy feel. The kitchen flows seamlessly into the dining and living areas, creating an ideal space for gathering and entertaining. The main-floor primary bedroom features a convenient 3-piece ensuite. Upstairs offers three additional bedrooms, a 4-piece bathroom, a spacious bedroom above the 1.5-car garage complete with its own separate entrance, gas fireplace, and lake views - perfect for guests, extended family, or a private studio space. A large den/office overlooks the living room, adding architectural interest and functional versatility. The partially finished basement provides exceptional potential for future living space, recreation, or storage. Exterior highlights include a welcoming full-width front porch, side yard patio, large backyard, and two gas lines ready for BBQs. The home is topped with a durable 30-year Corning fiberglass roof (2015). A rare opportunity to enjoy space, privacy, and lake life in one of the area's most desirable coastal settings. (id:53488)
Keller Williams Lifestyles
42431 Ron Mcneil Line
Central Elgin, Ontario
Welcome to 42431 Ron McNeil Line - a beautiful 3717 sq ft one of a kind true-scribed log home, located on a treed 2.562 acre country lot. This stunning log home is full of warmth and character and ready for your family to move in and enjoy for years to come. Driving up to this home, you'll notice the huge wrap-around porch that encompasses 3 sides of the home. The main floor of this home features a Kitchen & Diningroom with a soaring ceiling height of 28' with views to the 2nd floor balcony, a Livingroom - with a nook that's perfect for relaxing or intimate conversations, a south facing Familyroom - with a cozy free-standing gas fireplace/stove and a side entry with access to the basement and the side porch. Note the gleaming biscuit jointed and plugged hardwood forest flooring which consists of an assortment of Ash, Maple, Cherry, Walnut and spalted Maple. This level also offers a 4 piece Bath and a main floor Laundry. The second floor is accessed via a grand staircase to 3 Bedrooms with red pine flooring - the Primary with ensuite access to the main 4 piece Bath, all overlooking the main floor from the upper balcony. The basement level is finished (strapped ceiling) as a large Recreation Room and potential for 3 more Bedrooms, a Craft Room, Workshop / Storage Room and a Utility Room. Outside you'll find a 28' x 32' two car garage with hydro, water and and in-floor heating (4 zones) - the stainless steel sinks, counters and 2 owned HWT's are included, plus a 10' x 32' lean-to addition. Bonus - for the hobbyist, mechanic, car collector, there's a 40' x 56' x 14' H pole-barn style shop with 3 -12' x 12' roll-up doors and a workshop area with a mezzanine that includes a 60A hydro service for your welder. Other pertinent features include a 200A hydro service, 63' deep well and a septic system. This home is close to all amenities-St Thomas, London and Hwy 401 if you need to travel further. Please don't miss your opportunity to own this spectacular family home. (id:53488)
Coldwell Banker Star Real Estate
26 Arthur Street
Strathroy-Caradoc, Ontario
Discover extraordinary potential at 26 Arthur Street , nestled in a well-established Strathroy neighbourhood. Boasting a remarkably wide 99' x 155' lot, this expansive property presents a rare canvas for dreamers, investors, and builders alike. Whether you are looking to enjoy the vast yard, envisioning a substantial custom addition to suit your evolving needs, or exploring the possibility of subdividing into multiple lots based on the generous footprint (subject to municipal approvals, a buyer can verify), the sheer scale of this land provides incredible flexibility. The property currently features a charming 1,132-square-foot detached bungalow originally built in 1920. The functional layout includes one bedroom and a full four-piece bathroom, offering a solid foundation to live in or lease while you finalize your vision. The home is thoughtfully equipped with a fridge, stove, microwave, dishwasher, washer, and dryer. Practical elements include a durable metal roof, an unfinished partial basement for utility and storage, forced-air gas heating (2023), and Air Conditioning (2023, mini-split). An expansive private double driveway provides ample parking for up to eight vehicles. Situated just off Metcalfe Street East and fully serviced by municipal water, sewers, hydro, and natural gas, this property combines everyday convenience with exceptional long-term land value. Bring your imagination to life! (id:53488)
Keller Williams Lifestyles
22120 Talbot Line
West Elgin, Ontario
Exceptional acreage, 46(+/-) workable plus ~4(+/-) bush, one mile from the beautiful, blue flag beaches of Lake Erie. Currently, in addition, on ~ 2.5 acres, there is a 2-storey raised ranch brick home with a full granny flat on lower floor, a 24 x 29 garage, and a huge 48 x 112 shop which has 13' entry clearance which the seller intends to sever, and will cover all applicable fees. Note: workable acreage, bush plus house and outbuildings listed at: $1,890,000. (id:53488)
Blue Forest Realty Inc.
22557 Queens Line
West Elgin, Ontario
Welcome to this charming 3-bedroom, 1-bath bungalow located in the heart of Rodney, just 4 minutes to the 401 and 7 minutes from the Port Glasgow marina, offering quick access to commuting routes and world-class fishing. Set on an impressive extra-deep lot over 200 feet, this property backs onto open farmland, providing outstanding privacy, peaceful country views, and plenty of room to enjoy the outdoors. Key updates include an insulated crawlspace (2018), vinyl siding (2018), and upgraded attic insulation (2018), delivering improved energy efficiency and long-term comfort. Inside, the home offers a practical, single-floor layout with bright living spaces and potential to make it your own. A wonderful opportunity for first-time buyers, downsizers, or anyone seeking the quiet of rural living with amenities and recreation just minutes away. (id:53488)
Blue Forest Realty Inc.
22120 Talbot Road
West Elgin, Ontario
**SEVERANCE and SALE OF 50 ACRES Bush/Workable POSSIBLE** Extraordinary 52.5-acre farm! Expansive property offers approximately 47 acres of productive, workable land with Normandale Sandy Loam soil. 3 acres of mixed Carolinian bush provides a peaceful natural retreat and abundant wildlife. The home is a spacious, brick Raised Ranch built in 1997, approximately 3000 sq/ft of living space. It features a versatile 3 + 1 bedroom layout with 2 bathrooms, providing ample room for a growing family or guests. The main level boasts beautiful hardwood flooring throughout, a large open-concept kitchen, and a dining/living area ideal for both family gatherings and entertaining. The full finished basement includes an in-law suite/granny suite/apartment, offering independent living space with its own laundry, perfect for extended family or rental opportunities. An updated forced air gas furnace and central air system (2020), Updated roof (2020) and a 200 Amp breaker panel provide modern conveniences, while municipal water enhances the propertys ease of living. Laundry facilities are conveniently located on both the upper and lower levels. The attached garage has been converted into a spacious family room, office or exercise area, providing even more functional living space. Outside, you'll find impressive outbuildings. The expansive shop (48x112) with 13-foot ceilings, concrete floors and 100-amp hydro is perfect for all your projects or hobbies and currently generates income as indoor storage. The detached garage (20x28) with hydro and concrete floors provides additional space for vehicles or equipment. Just a 4-minute drive to world-class fishing at Port Glasgow and less than 10 minutes to the 401, this property offers the perfect balance of rural tranquility and easy access to major amenities. Whether youre looking for an agricultural property, a multi-family home, or simply a beautiful place to live, this farm offers endless possibilities. (id:53488)
Blue Forest Realty Inc.
93 Woodland Drive
Norfolk, Ontario
This gorgeous custom-built home sits on a large corner lot and features numerous high-end upgrades throughout. The open-concept main floor includes a gas fireplace and a walkout to the backyard. The kitchen, walk-in pantry, and laundry room are all finished with granite counters. The primary bedroom offers a walk-in closet and a 5-piece ensuite with a walk-in shower. Enjoy the oversized heated garage and the covered back patio with its own fireplace. With no neighbours behind, you'll appreciate the added privacy. (id:53488)
Fair Agent Realty
4 Edgeview Crescent
Middlesex Centre, Ontario
Woodfield Design + Build is excited to offer this custom Edgeview Model! This beautifully designed residence combines modern architecture with thoughtful functionality across two spacious levels. Inside, you'll find 4 generously sized bedrooms, 3.5 baths, a dedicated office, and a show-stopping vaulted great room that flows into a bright dinette and sleek kitchen with soaring ceilings. The open-concept layout is perfect for entertaining, while the covered porch and large windows invite in natural light and outdoor charm. Retreat to the luxurious primary suite featuring a large walk-in closet and spa-inspired ensuite. 3 additional bedrooms and shared bath provide flexible space for family or guests. Situated on a corner lot with a 3-car garage and loaded with upgrades. This is where comfort meets sophistication. (id:53488)
Blue Forest Realty Inc.
14 - 1199 Reardon Boulevard
London South, Ontario
Welcome to this beautifully renovated two-story townhouse located in a highly sought-after neighborhood, just minutes from parks, top-rated schools, and quick access to the 401 - perfect for commuters and families alike. This move-in-ready home has been fully updated from top to bottom. The stunning new kitchen features modern cabinetry, updated quartz countertops, and brand-new appliances, creating a stylish and functional space for everyday living and entertaining. New flooring throughout and renovated bathrooms add a fresh, contemporary feel to every level. The finished basement provides valuable additional living space, complete with a 4-piece bathroom and ample storage - ideal for a family room, guest suite, home office, or recreational area. Set within a beautifully maintained condo development, you'll enjoy living in a well-cared-for community. A single-car garage adds everyday convenience and extra storage. This turnkey home offers the perfect blend of location, lifestyle, and modern updates - don't miss your opportunity to make it yours! (id:53488)
The Realty Firm Inc.
2392 Asima Drive
London South, Ontario
Everything desired in a dream home is here, combining thoughtful design, spacious living, and modern features, making it a perfect choice for families seeking comfort and style. The main floor boasts soaring 10-foot ceilings, creating an open and airy atmosphere filled with natural light and gleaming hardwood floors. A cheerful open concept Great room to kitchen with eat in area and walkout to the deck provides the perfect spot to enjoy morning coffee, while the formal dining room and living room offer elegant spaces for entertaining and family gatherings. All four bedrooms are exceptionally spacious, each featuring oversized closets for ample storage. The elegant master suite is designed as a private retreat, accessed by a separate staircase, and showcases a cathedral window, a walk-in closet, a luxurious ensuite with a soaker tub, and a linen closet. The basement has a large family room that could also have potential uses as games/theatre room. The outdoor space is equally impressive, with a full-width deck overlooking a beautifully landscaped yard enclosed by mature cedar hedges, ensuring privacy and tranquility. Roof shingles 2020. Mechanical features include a Life Breath recovery system, humidifier, and central vacuum, providing modern convenience and comfort throughout the home. (id:53488)
Pc275 Realty Inc.
Contact Melanie & Shelby Pearce
Sales Representative for Royal Lepage Triland Realty, Brokerage
YOUR LONDON, ONTARIO REALTOR®

Melanie Pearce
Phone: 226-268-9880
You can rely on us to be a realtor who will advocate for you and strive to get you what you want. Reach out to us today- We're excited to hear from you!

Shelby Pearce
Phone: 519-639-0228
CALL . TEXT . EMAIL
Important Links
MELANIE PEARCE
Sales Representative for Royal Lepage Triland Realty, Brokerage
© 2023 Melanie Pearce- All rights reserved | Made with ❤️ by Jet Branding
