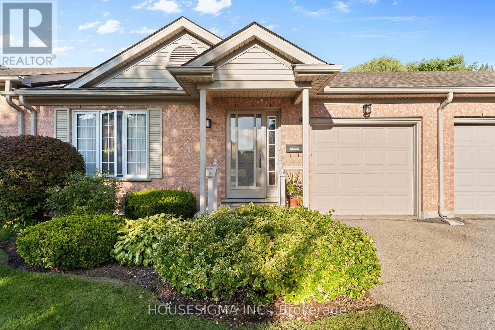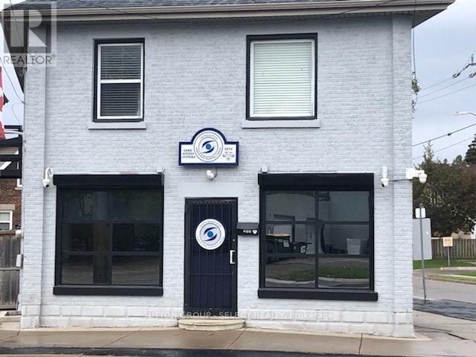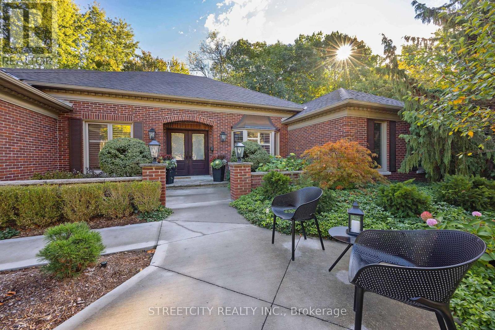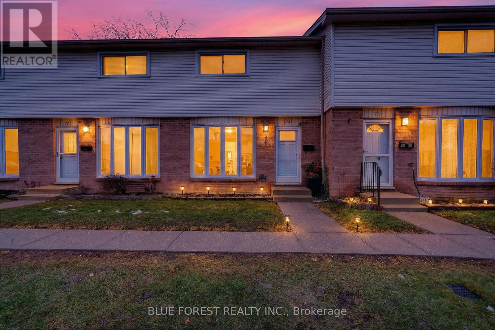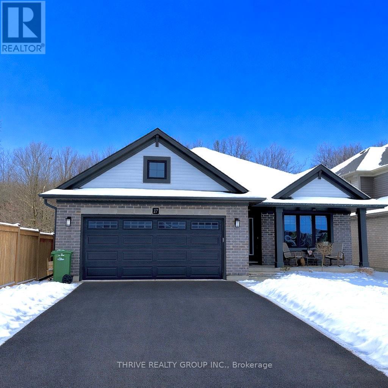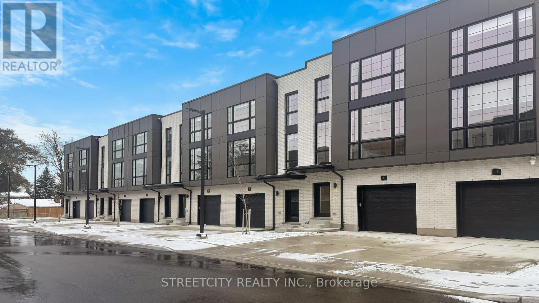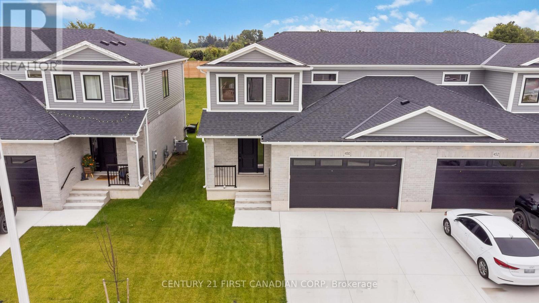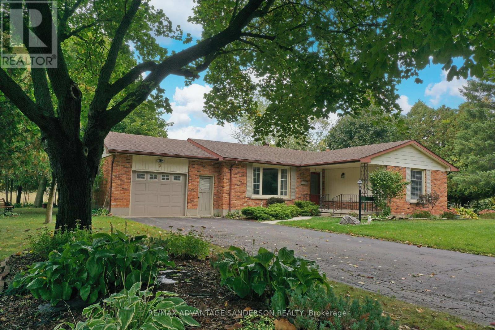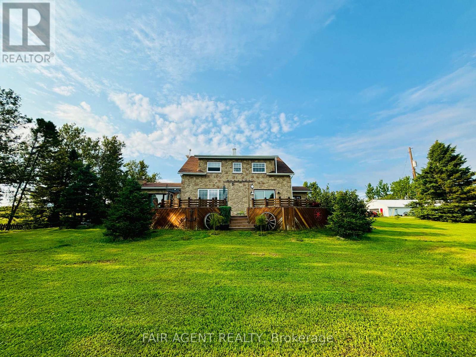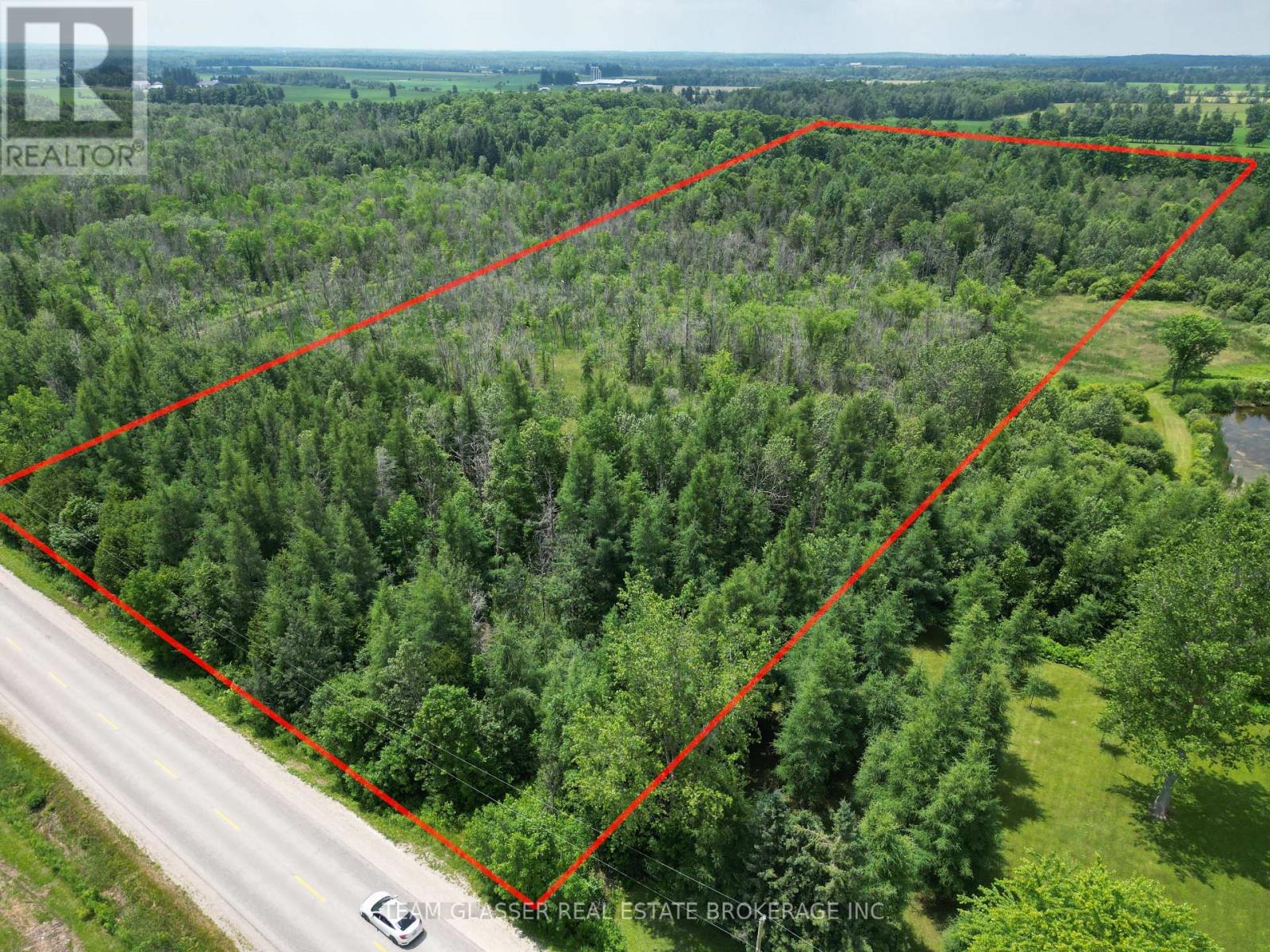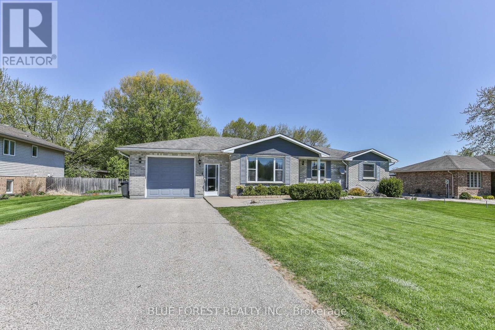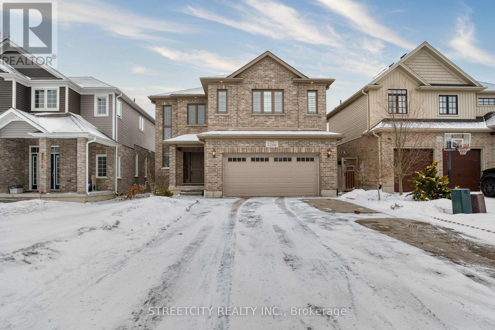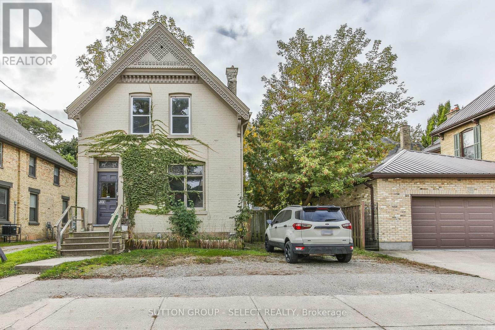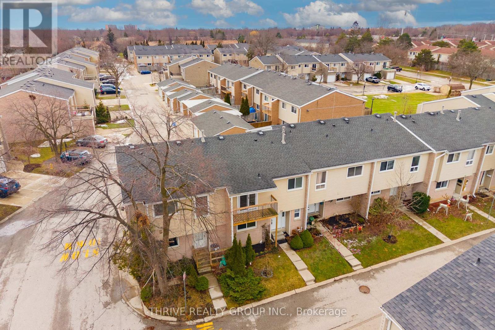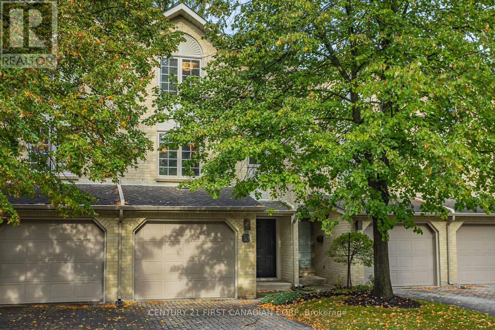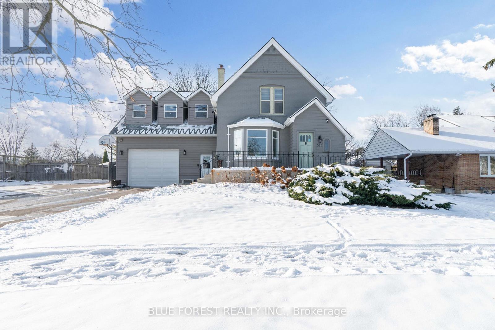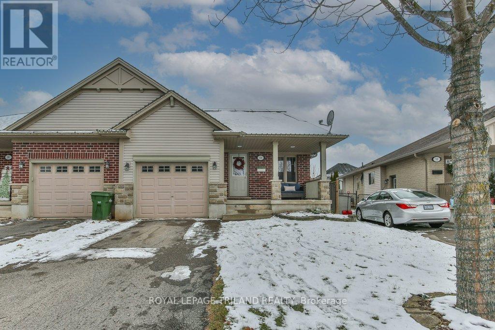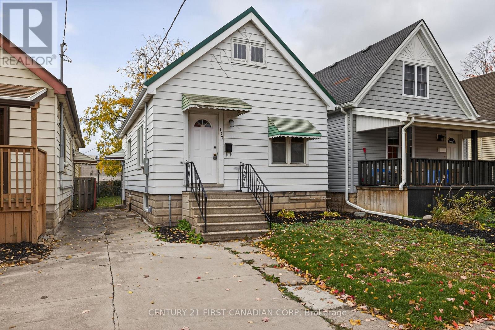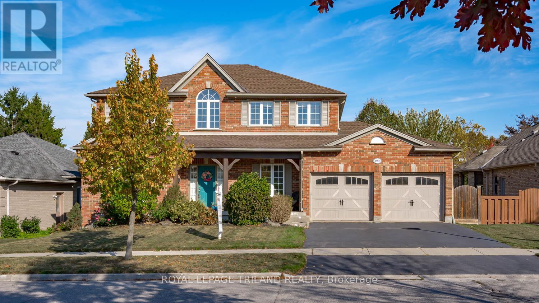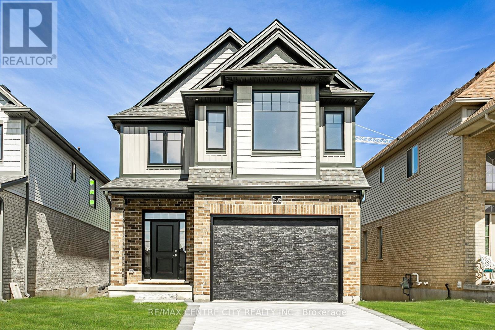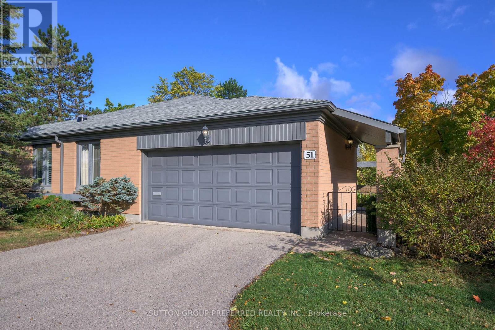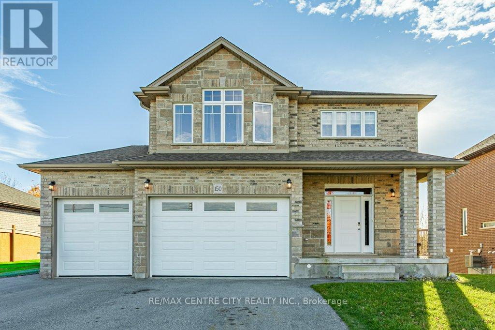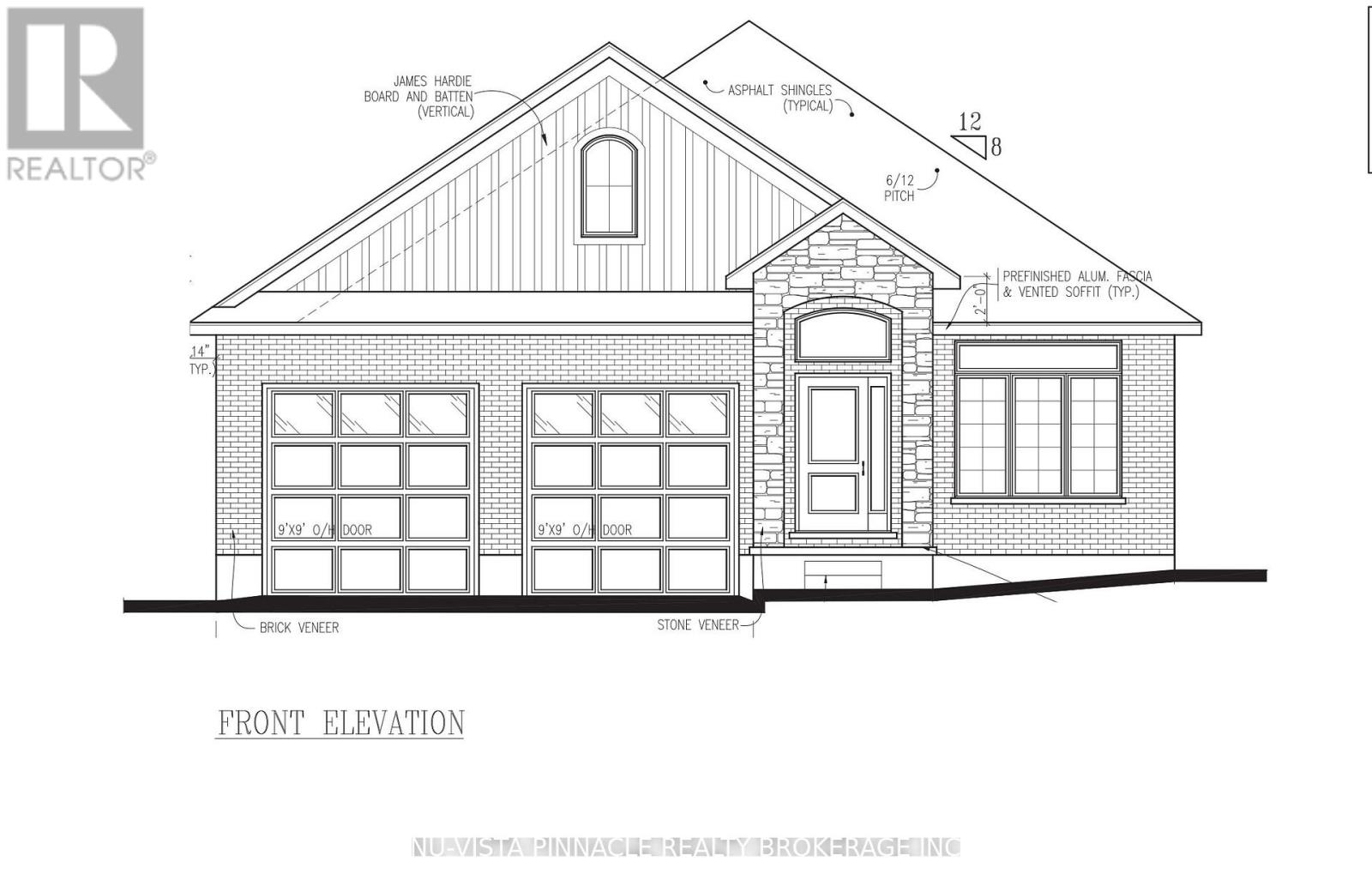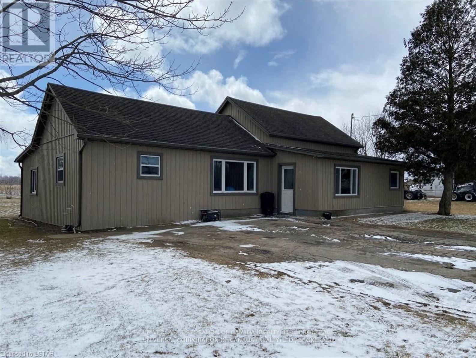44 - 601 Grenfell Drive
London North, Ontario
Welcome to this beautifully updated 2-bedroom, 2-bathroom bungalow condo backing onto a serene ravine. This spacious one-floor home features a large living area with a cozy gas fireplace, an open kitchen with a gas stove, and a bright dining space. The primary bedroom offers a walk-in closet and a private 3-piece ensuite. Enjoy your mornings or evenings on the new 12x8 deck (2024) overlooking the ravine. The unfinished basement, with a rough-in for a bathroom, provides endless possibilities for future living space. Convenient inside entry from the attached garage, plus access to a community clubhouse for recreation. Ideally located close to shopping, dining, walking paths, and everyday amenities this home truly has it all! Some recent updates include the following: Deck 2024, Roof 2015, Furnace & A/C 2017, New Insulated Garage Door and opener 2018 (id:53488)
Housesigma Inc.
488 Hamilton Road
London East, Ontario
Fantastic opportunity on this commercial real estate property featuring a desirable second-floor apartment with private access as well as a private balcony. The spacious main floor space has two rooms perfect for an office or retail. Large windows allowing natural light with protective roll down shutters at night. This property is perfect for an office, retail or many other commercial uses and is perfectly positioned in a bustling area. This prime location on a busy street ensures excellent visibility and foot traffic, making it an ideal spot for both residential and commercial opportunities. Ample parking availability adds to the convenience, catering to both residents and visitors alike. This property offers a fantastic blend of accessibility and potential, making it a smart investment choice. Security cameras are included (id:53488)
Sutton Group - Select Realty
46 Foxborough Grove
London South, Ontario
Experience refined living at this executive ranch situated in prestigious Warbler Woods in the west-London community of Byron. Located within a welcoming court among distinguished residences, this spacious 2+2-bedroom home has undergone a thoughtful renovation inside and out. A detailed record of renovations is available, reflecting the uncompromising quality throughout. The property features a double door entry into an elegant foyer, a main floor den, and a center hall living room, as well as a well-appointed dining room designed for entertaining. The chef's kitchen boasts premium finishes and a spacious eating area with views of the surrounding forested yard and saltwater pool. There are multiple outdoor seating options on both the glass-railed deck and poolside patio. The family room is enhanced by newly installed skylights, an oversized patio door, entertainment space, and fireplace. The main floor includes two spacious primary bedrooms, each with its own private ensuite and extensive custom closet storage, offering significant privacy and convenience. The main floor laundry area is equipped with high-end appliances. The mudroom offers ample storage and a wet sink for various projects or pet care. A newly constructed open staircase leads to approximately 1,500 sq ft of lower-level living space with full walkout access to the landscaped rear oasis. This level features two bedrooms, abundant storage,4-piece bathroom, laundry room, and spacious family room overlooking the peaceful backyard and swimming pool. This wonderful home combines exceptional design and functionality, presenting a unique opportunity for long-term enjoyment. (id:53488)
Streetcity Realty Inc.
74 - 700 Exeter Road
London South, Ontario
Welcome to 700 Exeter Road. A beautifully renovated, move-in-ready two-storey townhouse in a fantastic, convenient location. This home offers 3 spacious bedrooms and 1.5 bathrooms, with thoughtful updates throughout. The main floor features a bright, open-concept living and dining area, perfect for everyday living and entertaining. Large window in the living room allows tons of natural sunlight, creating a warm, clean, and welcoming space. The updated kitchen is modern and functional, complemented by renovated bathrooms, new flooring and fresh paint throughout. The fully finished lower-level rec room adds valuable extra living space, ideal for a family room, home office, or play area. Additional highlights include an owned water heater, two parking spaces, newer furnace (less than 3 years old), excellent overall condition, and a layout that's both practical and inviting. This home has been well cared for, shows beautifully, and is truly move-in ready. Located close to shopping, schools, highway, parks, and major routes, this is an excellent opportunity for first-time buyers, families, or investors looking for a turnkey property. Don't miss your chance to get into this updated townhouse! (id:53488)
Blue Forest Realty Inc.
17 Dunning Way
St. Thomas, Ontario
Welcome to The Winslow, where classic design meets sleek elegance! Tucked on the curve of this quiet residential street, this Hayhoe built home on its premium lot backs onto Orchard Park Meadows, with a walking trail to enjoy the natural surroundings. Enjoy your morning coffee on the beautiful new deck or catch the evening sun as it sets. Inside, you will be impressed by the numerous features and upgrades. THREE bedrooms on the main floor, luxury vinyl plank throughout, cathedral ceiling and gas fireplace in the great room with sliding doors to the deck, upgraded railings, trim, interior doors, and hardware; full 200 amp service, gas line for stove and BBQ, ceiling fans in bedrooms. Be sure to reach out for the full list! The stunning white kitchen with island, quartz countertops, soft close doors and drawers, and custom backsplash and hood vent will be a true pleasure to entertain in. The primary bedroom has a convenient walk-in closet, and the ensuite has a beautiful custom bright ceramic shower with glass doors. The huge, unspoiled basement is yours to envision finishing to suit your needs. There are 3 full, large, and bright egress windows which will let plenty of light into a future recroom and bedroom. For truck enthusiasts, the garage boasts an extra 3 foot depth, and the driveway has room to park 4 cars. The location of this home is minutes to downtown St. Thomas, close to the 401, a nice quiet drive to London, and only 15 minutes to beautiful Port Stanley! Make your move today! (id:53488)
Thrive Realty Group Inc.
15 - 2500 Main Street
London South, Ontario
END UNIT MODEL HOME #15! ATTENTION FIRST TIME HOME BUYERS!! TAKE ADVANTAGE OF THE 13% HST REBATE PROPOSED BY THE GOVERNMENT.!! Welcome to contemporary living in the heart of Lambeth! This stylish 3-storey, 3 Bed & 4 Baths townhome offers approx 1,800 sq. ft. of thoughtfully designed living space! Featuring Hardwood Flooring on all levels with 9 foot ceilings, pot lights throughout, blending modern finishes with everyday comfort! The ground floor offers versatility for a home office, guest space or a 3rd Bedroom with 4pc bath. As you transition to the second floor, you're welcomed into a quartz kitchen which is the centrepiece of the home, featuring a large kitchen island with stainless steel appliances, pot lights and ample cabinetry-perfect for both casual meals and entertaining! The adjoining living and dining areas provide a seamless flow, ideal for hosting friends or relaxing at the end of the day.. The upper level unites 2 Bedrooms and 2 full Baths. All bedrooms are well-proportioned, offering plenty of space for rest, work, or study. The bathrooms are tastefully finished with modern fixtures, double sinks, glass showers , enhancing the home's fresh, contemporary feel. With three full storeys, there is a comfortable separation of living, sleeping, and entertaining areas, giving everyone room to spread out. Move-in ready and designed with style in mind and luxury ! If you're looking for a spacious, modern home with all upgraded features to nearby shops, parks and top-rated schools this property deserves your attention! There is 14 Units Remaining and Builder is Offering Exclusive Incentives ! This is the time to Stop By and Visit our Model - OPEN TUESDAY's and THURSDAY's from 1-5 !! Plus, SATURDAY's and SUNDAY's from 1-4! (id:53488)
Streetcity Realty Inc.
450 Main Street
Plympton-Wyoming, Ontario
This stunning, better than new 2-storey semi-detached home offers 1,736 sq. ft. of beautifully finished living space and an attached 2-car garage. Perfectly suited for a growing family, this property combines modern elegance with functionality and comfort. Step inside to an open-concept main floor that's perfect for entertaining. The custom kitchen designed by Casey's Creative Kitchens features Carrara Marmi quartz countertops, high end SS appliances, beautiful gold details, and an island reimagined from the original floor plan to create even more space in this already generous layout. The main floor also includes a 2-piece bathroom and a massive laundry/mudroom with inside entry to the garage. Upstairs, you'll find three spacious bedrooms - each a great size - including an oversized primary suite with a large walk-in closet and a 3-piece ensuite featuring marbled hexagon tiles and an upgraded adaptable hand-held wand shower fixture. Every finish has been thoughtfully chosen, with exquisite touches and tasteful upgrades throughout.The unfinished basement offers development potential, with room to add an additional bedroom, a bathroom (rough-in already in place), and a generous recreation area.Outside, enjoy a deep lot with plenty of green space, a deep concrete driveway, and freehold ownership with no condo fees - offering both freedom and value! Located under 10 minutes from Highway 402, and just 15 minutes to Sarnia or 30 minutes to Strathroy, this home is close to schools, shopping, and a family-friendly park with a splash pad. This home must be seen to be truly appreciated! (id:53488)
Century 21 First Canadian Corp
9 James Street
Middlesex Centre, Ontario
A rare gem! Tucked away on a peaceful court in Poplar Hill, just minutes northwest of London and a short walk from the community park and Coldstream Conservation Area. This charming brick bungalow sits on a mature, private lot on a tranquil street. Features include a 1.5-car attached garage, a detached storage shed, and an inground swimming pool. Inside, you'll find 3 bedrooms, 2 bathrooms, a spacious living room with hardwood floors, and a dining area that is open to the kitchen. The finished lower level boasts a cozy family room with a gas fireplace. Enjoy the beautiful 3-season sunroom overlooking the pool. Several updated windows and a new gas furnace in 2024. *Note: The heating system is forced air gas and the baseboard heaters can be removed. Prime location! (id:53488)
RE/MAX Advantage Sanderson Realty
79 Ste Marie Road
Kapuskasing, Ontario
Welcome to 79 Ste Marie Road in Moonbeam, a rare Northern Ontario retreat offering a beautifully renovated two-storey home on nearly 150 acres of land. This 2,500 sq. ft. residence blends modern comfort with expansive rural living, ideal for families, entrepreneurs, or outdoor enthusiasts looking for space, privacy, and potential. Inside, you'll find four spacious bedrooms, two full bathrooms, a large main-floor office, and a dedicated dining room adjacent to a well-sized kitchen. The finished basement adds even more living space, complete with a laundry area, utility room, and a games room with a built-in bar perfect for entertaining or relaxing at the end of a long day. Two fireplaces (propane and electric) add warmth and charm throughout. Step outside to find a detached 3-car garage (1,200 sq. ft.) and two large outbuildings currently used for seasonal boat storage a valuable opportunity for supplementary income. The home is equipped with a drilled well, septic system, water treatment setup, and additional comforts like air conditioning and a ventilation system. Set back from the road and surrounded by mature trees and open land, this property offers unmatched privacy and direct access to year-round municipal roads. It's a 20-minute drive to Kapuskasing, where you'll find schools, healthcare, shopping, and other amenities. The region is well known for its outdoor recreation with nearby ATV and snowmobile trails, provincial parks, lakes, golf courses, and prime spots for fishing and hunting. Whether you're looking to settle down, start a business, or simply escape to the quiet beauty of Northern Ontario, this unique property checks all the boxes. (id:53488)
Fair Agent Realty
Ptlt 12 Con 12
Southgate, Ontario
Discover the perfect opportunity to build your dream home on this 9.93 acre parcel of scenic countryside in the peaceful hamlet of Hopeville, Grey County. Located 20 minutes from Durham, Shelburne, Mount Forest and 40 minutes from Orangeville - this expansive lot offers both privacy and potential nestled just off Grey Road 14 for convenient year-round access. Zoned Residential Type 6 (R6) and Environmental Protection (EP), this lot allows for building at the front or rear (SVCA approval may be needed), and suitable for recreational activities at a great value. With hydro available from the road, the flat terrain features a mix of lightly and medium wooded areas, offering a beautiful natural backdrop and endless design possibilities. Seller has undergone some due diligence. (id:53488)
Team Glasser Real Estate Brokerage Inc.
50000 Dingle Street
Malahide, Ontario
Client RemarksRural charm meets convenience, 50000 Dingle is sure to check all your boxes! This 4-bedroom plus den bungalow offers spacious family living on just over half an acre in a highly sought-after, family-friendly neighborhood. Close to shops, schools and downtown Aylmer, yet in a tranquil and park like setting, this home features a functional layout with ample natural light and well-proportioned rooms, ideal for comfortable everyday living and entertaining. No compromises are made with the countless features this home has to offer including main floor laundry, central vac, a fully automatic backup generator and 3 full bathrooms: a primary ensuite, the main bath smartly designed with a separate water closet and a 3 piece bathroom to complement the basement bedroom. The fully finished, wide open basement is well suited for an in-law suite, an expansive playroom, a phenomenal home gym or the man cave of your dreams. Situated on a generous lot, the property provides plenty of outdoor space for gardening, recreation, or future expansion. The backyard backs a wooded area and boasts a large deck with natural gas hookup for barbecuing, a shed, a small green house and an additional garage/workshop for your business or hobbies. An above ground pool (not currently set up) completes the backyard oasis. This property is immaculately maintained and has numerous recent upgrades, just move in and enjoy! (id:53488)
Blue Forest Realty Inc.
2206 Springridge Drive
London North, Ontario
This 2,833 sq. ft. home offers a grand entrance with a large covered front porch and an impressive open foyer featuring an 18-foot ceiling. The main floor boasts an open-concept layout, including a formal dining room and a bright great room with light-toned hardwood flooring and a cozy fireplace. The breakfast area provides direct access to the deck, while the kitchen is equipped with extended and upgraded maple cabinetry, high-end granite countertops, and a walk-in pantry. The second floor features five spacious bedrooms and two full bathrooms, along with custom railings and spindles. The south-facing backyard and abundant windows allow plenty of natural light throughout the home. Ideally located within walking distance to the YMCA, walking trails, parks, and Mother Teresa CSS, with golf courses, grocery stores, and Masonville Shopping Centre just a short drive away. Public transit is conveniently nearby, offering easy access to Masonville Mall and Western University. (id:53488)
Streetcity Realty Inc.
123 Mill Street
London East, Ontario
Make sense with your dollars...superb investment opportunity or live-in with income describes this brick century home in fabulous core rental area. This legal duplex boasts a two bedroom one bath main floor unit with high ceilings, classic original trim and a spacious updated eat in kitchen, plus a generous living area and two sun-filled bedrooms. The upper three bedroom one bath unit is equally updated and also offers ample space in the living area and bedrooms. Both units have in suite laundry. Separate hydro meters and most windows replaced. The property could easily be converted back to a single family home or live in one unit and have the other assist with your mortgage. Vacant so you can move right in or choose your future tenants. (id:53488)
Sutton Group - Select Realty
36 - 669 Osgoode Drive
London South, Ontario
Welcome to Unit 36 at 669 Osgoode Drive, a well-maintained two-storey condominium offering a functional layout, thoughtful updates, and a private outdoor space. The main level features an updated kitchen with newer appliances, including a dishwasher (2023), stove (2024), and fridge (2021), along with a convenient kitchen nook for additional seating. The kitchen flows seamlessly into the dining and living areas, which were painted in 2023, creating a warm and inviting space for everyday living and entertaining. A two-piece bathroom completes this level. Step outside to the fully fenced backyard, ideal for BBQs, relaxing outdoors, or letting pets roam safely without worry.The upper level offers three generously sized bedrooms and a four-piece bathroom. The primary bedroom features double closets and access to a private balcony. The upper level, along with most other rooms in the home, was freshly painted in 2025, giving the space a bright, move-in-ready feel.The finished basement adds valuable living space with an additional bedroom, ample storage, and a private sauna (2015), a rare and relaxing bonus. The laundry area includes a washer and dryer (2022), a utility sink, and additional storage. Mechanical updates include a furnace (2021) and a rented hot water tank.This unit includes one exclusive-use parking space, with the option to rent a second space for $35 per month. Condo fees are $370 per month and include windows, doors, roof, water, and insurance. Conveniently located close to schools, shopping, transit, and with easy access to major routes, this home offers comfort, functionality, and excellent value in London South. (id:53488)
Thrive Realty Group Inc.
30 - 1399 Commissioners Road W
London South, Ontario
Welcome to 1399 Commissioners Road W., Unit 30, in the sought-after Byron neighbourhood of London. This three-storey townhome offers two spacious bedrooms, 1.5 bathrooms, and a single-car garage. The entry level features a versatile den or office space finished with luxury vinyl plank and provides access to a private patio through updated patio doors. The main floor showcases an open-concept design with hardwood flooring, a gas fireplace, and a private outdoor balcony space through updated patio doors off the living room. A central open staircase with a skylight from the third floor, combined with an abundance of windows throughout, fills the home with natural light. Upstairs, you'll find two generously sized bedrooms and a beautifully renovated three-piece bathroom completed with heated floors, tiled walls and floors, Grohe fixtures, and a 20 rainfall shower. The half bathroom on the main floor also includes Grohe fixtures and a gorgeous tile feature wall. The second and third floors are finished with hardwood, while the furnace room floor has been epoxied to match the luxury vinyl plank flooring. The home is further enhanced by an owned tankless water heater, increasing efficiency and comfort. The garage is finished with Gladiator Garage slat walls, baseboards, and an epoxy floor, offering excellent storage and durability. This condo community backs onto the Thames River and is just minutes on foot to Springbank Park and the heart of Byron, making it the perfect combination of nature, convenience, and lifestyle. (id:53488)
Century 21 First Canadian Corp
521 Upper Queen Street
London South, Ontario
Welcome to 521 Upper Queen St., one of Highland's most remarkable homes situated on an impressive 70 ft x 200 ft lot with views of the 18th green at Highland CC. The home showcases timeless character with original hardwood floors, detailed millwork, and heritage features. A 1976 addition-updated with a stunning kitchen, dining, and family combined with the oversized attached garage addition (2021) ft. bonus rooms, has transformed this property into a highly functional, modern home! Inside, the living area at the front features a fireplace wall and an adjoining bonus room, perfect for a den. At the back, the updated kitchen boasts abundant cabinetry, an oversized island, stainless steel appliances, and wall-to-wall windows with peaceful views of the private, park-like yard. A powder room, laundry room, and large pantry add convenience. Upstairs, you'll find 4 bedrooms and 2 full bathrooms. The primary suite features cathedral ceilings, a full wall of windows with backyard views, a walk-in closet, and a 3-piece ensuite. The finished lower level offers a large rec room, bonus rooms, 3-piece bath, additional laundry area, and a partially finished bedroom with a new egress window, ideal for multi-generational living or rental potential. The oversized attached garage (2021) connects to the home via a bright mudroom hallway. Above and behind the garage are three finished rooms-perfect for offices, hobby spaces, guest suites, or a home gym.The sprawling backyard feels like a private park. Fully fenced with newer lower deck and framed by mature trees, including the rare Kentucky Coffee Tree! Offering privacy, shade, and views of the 18th green. Minutes from Wortley Village, Victoria Hospital, Highland Golf Course, and quick access to the 401, this historic, beautifully updated Highland gem is a rare find. (id:53488)
Blue Forest Realty Inc.
14 Alderwood Court
St. Thomas, Ontario
This beautiful family home is a must-see! Tucked away on a quiet court in a beautifully maintained neighbourhood, 14 Alderwood offers comfort, space, and smart upgrades-perfect for any growing family. The 4-level back split design provides generous living space, with 2+1 bedrooms, 2 full bathrooms, and plenty of storage throughout. You'll love the thoughtful custom touches, including a built-in window seat and outdoor wiring designed for easy holiday light displays - perfect for creating festive curb appeal this time of year. Outside, enjoy a fully fenced backyard, a storage shed, and a covered front porch ideal for morning coffee or evening relaxation. The attached single-car garage with interior access adds everyday convenience. This home stands out for its energy-efficient upgrades, featuring solar panels that provide predictable energy costs and protection from rising hydro rates while reducing your carbon footprint. A new heat pump further enhances efficiency, offering eco-friendly heating and cooling, improved indoor comfort, and lower operating costs year-round - all while reducing reliance on traditional energy sources. Ideally located in St. Thomas and close to London, this is a commuter-friendly spot with quick access to amenities, schools, and everyday conveniences -without giving up the peaceful feel of a well-kept community. A home that blends space, style, comfort, and smart sustainability - 14 Alderwood is ready to welcome its next family. (id:53488)
Royal LePage Triland Realty
117 Sterling Street
London East, Ontario
Welcome to 117 Sterling Street, London! Completely renovated and move-in ready, this beautifully updated 2-bedroom, 1-bathroom home is perfect for first-time buyers or investors. It features a new kitchen with laminate countertops, soft-close cabinetry, and stainless steel appliances including fridge, stove, dishwasher, range hood microwave, and stackable white front-load washer and dryer conveniently located on the main floor. Enjoy a new 4-piece bathroom, new trim and flooring, updated plumbing and electrical (with permit), 150-amp hydro service, new furnace with heat pump air furnace, owned tankless water heater, and updated insulation in the attic, main floor, and basement. The home also offers newer vinyl windows and a durable long-term metal roof installed in 2022. Conveniently located near shopping, Fanshawe College, and public transit, this home blends modern upgrades with comfort and efficiency. (id:53488)
Century 21 First Canadian Corp
100 Optimist Park Drive
London South, Ontario
Presenting 100 Optimist Park Drive, an impressive 4+1 bedroom, 4-bathroom, all-brick family house located in the highly desired Byron area of London. This two-story residence is meticulously maintained and offers a functional yet elegant layout. You'll notice high-end details throughout, such as transom windows, French doors, crown moulding, and wainscoting. Enter the dramatic 20-foot foyer and explore over 2,500 sq ft of main living space, plus an additional 1,100 sq ft on the lower level (furnace replaced in 2022). The ground floor features a dedicated office/den, a generously sized living room, and a useful butler's pantry leading into a gorgeous kitchen. The kitchen boasts custom maple cabinetry, sleek white quartz countertops, a practical walk-in pantry (updated 2020), and new appliances (2023). A breakfast bar overlooks the luminous dining and family rooms, which share the warmth of a central fireplace. The expansive outdoor area features a two-tier deck spanning over 600 square feet, providing a stunning view of the private, fully fenced backyard. This retreat includes mature trees, a durable stamped concrete patio, and a saltwater hot tub-perfect for entertaining guests or simply relaxing. Upstairs, an open, sunlit hall connects four large bedrooms; three benefit from their own walk-in closets. The primary bedroom features a four-piece en-suite, while the second bath offers a deep soaker tub and dual sinks. The lower floor is intelligently set up with an open-concept second family room with a gas fireplace, and a versatile fifth bedroom with a large window, two closets (including a walk-in), and a third fireplace-making it perfectly suited as a gym, home office, or den. With its private exterior access, the lower level is an excellent candidate for a granny suite. Located near numerous parks, sports fields, The London Ski Club, and highly-rated schools makes this home an ideal blend of comfort and convenience. Don't let this rare opportunity pass you by! (id:53488)
Royal LePage Triland Realty
1596 Noah Bend
London North, Ontario
Welcome to 1596 Noah Bend built by quality home builder Kenmore Homes. Our "Oakfield Model" features 2,146 sq ft of finished above grade living space with 4 bedrooms and 2.5 bathrooms. Your main floor offers an open concept dining room, kitchen, and great room with a gas fireplace as well as the mudroom and 1/2 bathroom just inside from your 1.5 car garage. Upstairs you'll find 4 bedrooms with the primary offering a walk-in closet and ensuite with tiled and glass shower along with upper laundry for added convenience and your 2nd full bathroom. Your lower level has full development potential with the bonus of large windows with look out views allowing plenty of natural daylight. Structural Upgrades Include: Lookout lot. Brick jog for gas fireplace on main floor with level 1 ledgestone veneer. Second floor option 2 including luxury ensuite upgrade as shown in photos. Window added in the laundry room. Upgraded interior finishes: Crown moulding on kitchen uppers. Light valance on uppers with under-valance lighting. Upgraded hardware in the kitchen and the bathrooms. Chimney style rangehood fan. Tiled backsplash in the kitchen. Upgrade to all oak stairs, stained from main to second floor. All bathroom basins to square undermount. Raised electrical for TV above the fireplace. Ensuite shower upgraded to ceramic tile with glass door. Main bath soaker tub with tiled surround. Upgraded countertop selection in main bath. Close to all amenities in Hyde Park and Oakridge, a short drive/bus ride to Masonville Mall, Western University and University Hospital. Kenmore Homes has been building quality homes since 1955. Ask about other lots and models available. (id:53488)
RE/MAX Centre City Realty Inc.
51 - 50 Fiddlers Green Road
London North, Ontario
OAKRIDGE !! Renovated Fiddler's Green condo. Unique location - at the corner of Hyde Park Road and Valetta - first driveway on the left off Valetta - just east of Hyde Park Road. The largest floor plan in the complex- approx 1640 Sq Ft. Generous sized rooms. Good sized 2 car garage with inside entry and lots of parking out front. Private park like setting with walled private courtyard and garden beyond. New hard surface flooring in the main level living/dining room and hallway. New carpets in the master and 2nd bedrooms. Painting updates on main level. Condo fees include water/sewer fees. Large bright living room with gas fireplace. Separate dining area. Eat in kitchen with quartz countertops - also includes refrigerator, stove and new dishwasher in 2025. Main level den/family room - could be a third bedroom. Large master bedroom with 3 piece ensuite and walk-in closet. - bright with large windows. 4 solar tubes for added brightness. Good sized second bedroom. 2 1/2 baths. Lower level offers large rec room with wet bar. Lots of storage. Well kept and sought after complex with outdoor pool, walking distance to Remark and Sifton Bog walking trails. Close to shopping, schools and more. Updates include: New AC in 2022, updated quartz countertop in kitchen. Updated ensuite - new toilets in main floor bathrooms. Re-laid brick courtyard, 2025. All appliances included. Also includes large freezer downstairs. Quick possession available. (id:53488)
Sutton Group Preferred Realty Inc.
150 Queen Street
Middlesex Centre, Ontario
Welcome to 150 Queen Street in Komoka. This detached 2 storey, 3 bedroom, 2.75 car garage home is situated across from Komoka Park and the Optimist Recreation Centre. Only 8 years young and over 2300 sq ft above ground, the house offers a stunning foyer opening to soaring, double height ceiling in the living room. The open kitchen, dining and living space is bright and has dark engineered hardwood and tiled floors throughout the main level. Benefit from a spacious mud room with laundry and garage access. Upstairs, you'll find 3 good sized bedrooms with the primary bedroom benefiting from a 4 piece ensuite and walk in wardrobe. The 2nd storey loft offers a place to gather and serves as an additional living area, bedroom or reading retreat. The walk out basement is unfinished and has 2 egress windows allowing potential for additional bedrooms or large recreation area. Minutes from shopping, dining, trails and Parkview Elementary School, Komoka has so much to offer as a small community 5 minutes from London. (id:53488)
RE/MAX Centre City Realty Inc.
77 Basil Crescent
Middlesex Centre, Ontario
Welcome to this thoughtfully designed bungalow by Richfield Custom Homes, currently under construction in the sought-after Clear Skies community of Ilderton, with completion anticipated for end of March 2026. Offering 1,621 square feet, this home blends modern convenience with timeless comfort.The open-concept layout is ideal for both everyday living and entertaining, featuring a spacious kitchen complete with a pantry and seamless flow into the living areas. The private primary suite includes a walk-in closet and ensuite bathroom, creating a relaxing retreat. A second bedroom and a versatile study-perfect for a home office, guest space, or optional bedroom-add flexibility to suit your lifestyle. Situated in a growing, family-friendly neighbourhood just minutes from London, Clear Skies offers the perfect balance of small-town charm and urban convenience. Secure your opportunity to own a brand-new home in one of Ilderton's most desirable communities. (id:53488)
Nu-Vista Pinnacle Realty Brokerage Inc
53137 Calton Line
Malahide, Ontario
Great country location just minutes from Aylmer and Tillsonburg (id:53488)
Universal Corporation Of Canada (Realty) Ltd.
Contact Melanie & Shelby Pearce
Sales Representative for Royal Lepage Triland Realty, Brokerage
YOUR LONDON, ONTARIO REALTOR®

Melanie Pearce
Phone: 226-268-9880
You can rely on us to be a realtor who will advocate for you and strive to get you what you want. Reach out to us today- We're excited to hear from you!

Shelby Pearce
Phone: 519-639-0228
CALL . TEXT . EMAIL
Important Links
MELANIE PEARCE
Sales Representative for Royal Lepage Triland Realty, Brokerage
© 2023 Melanie Pearce- All rights reserved | Made with ❤️ by Jet Branding
