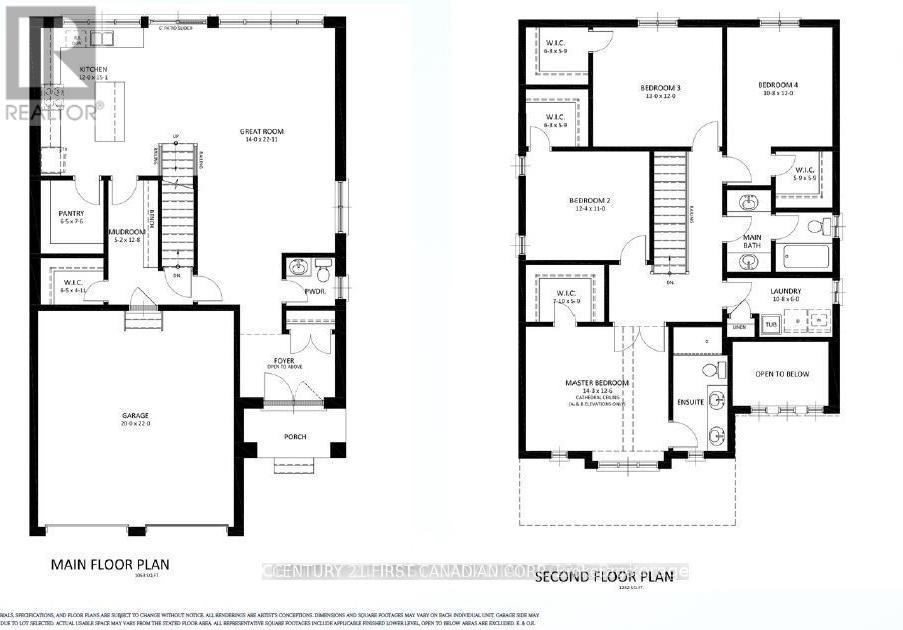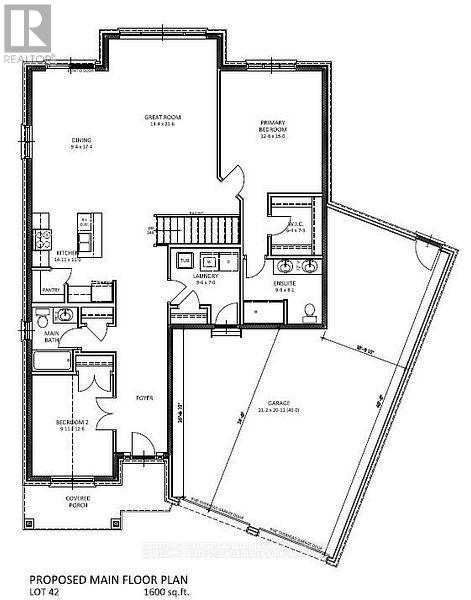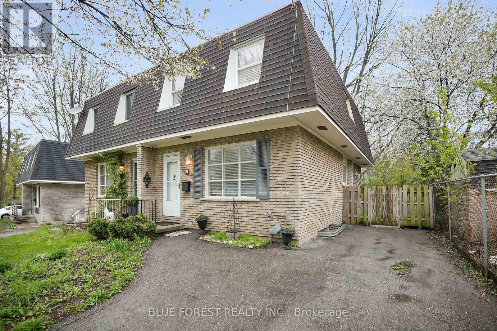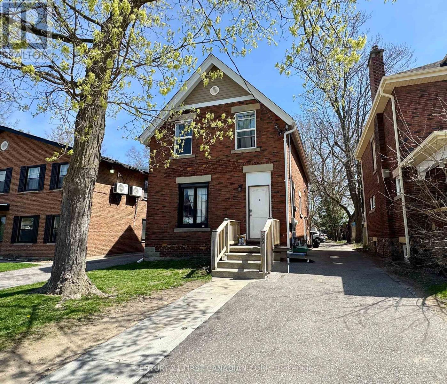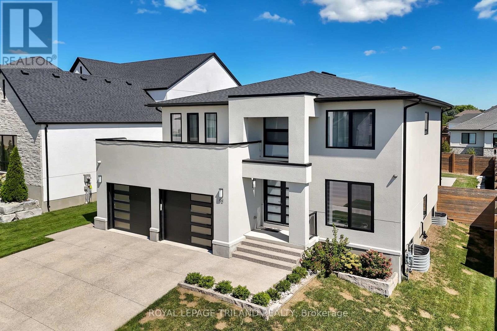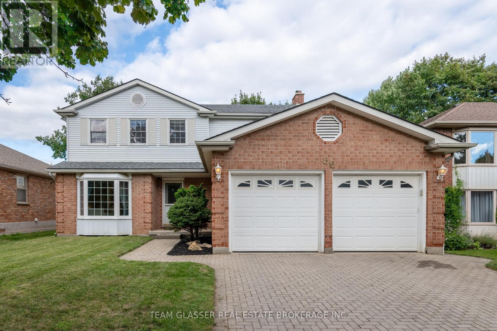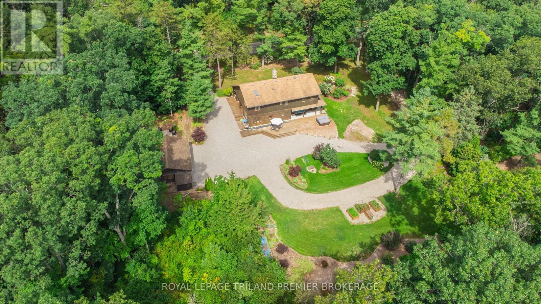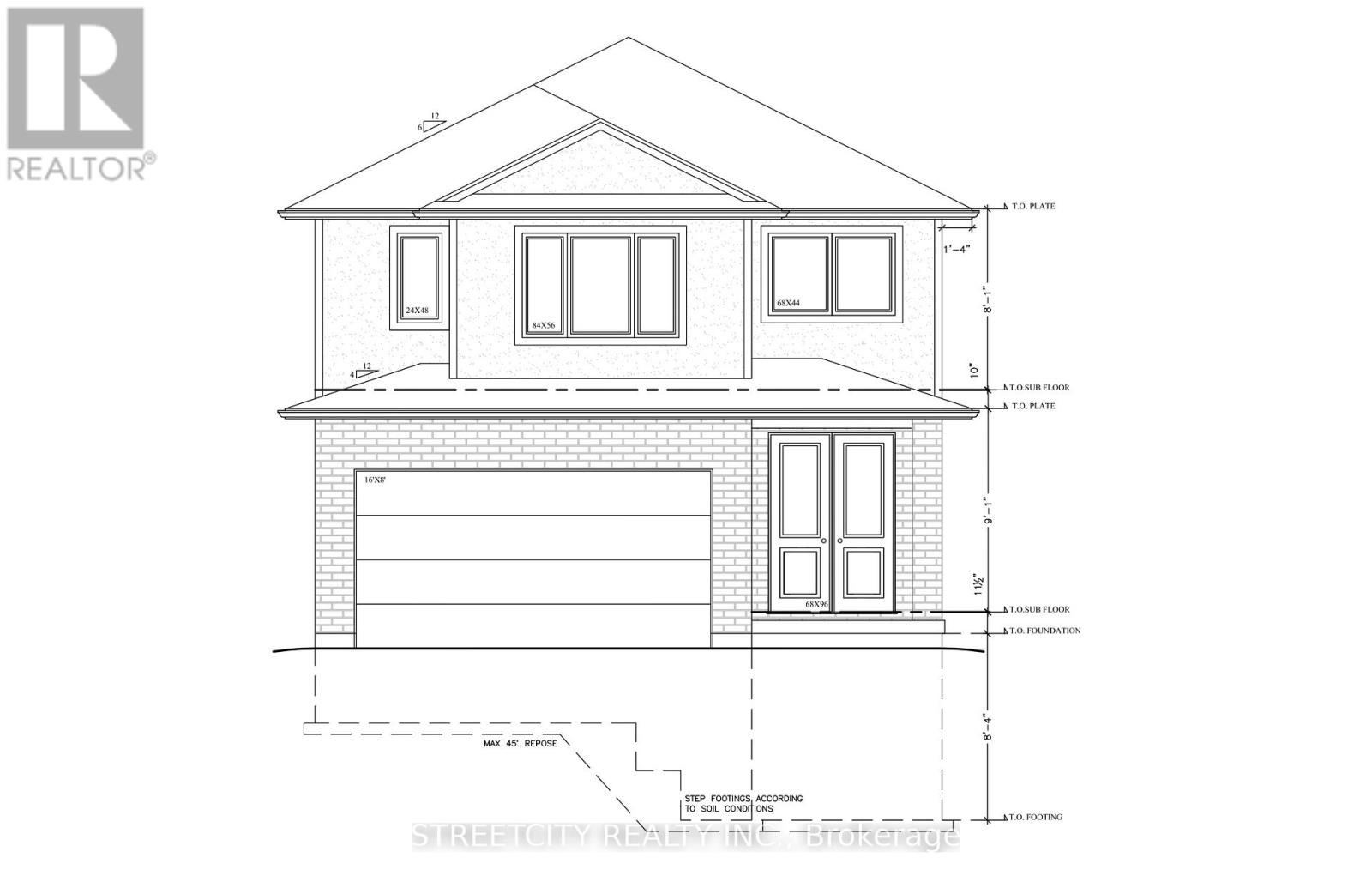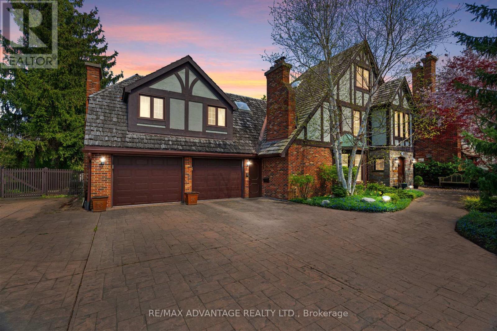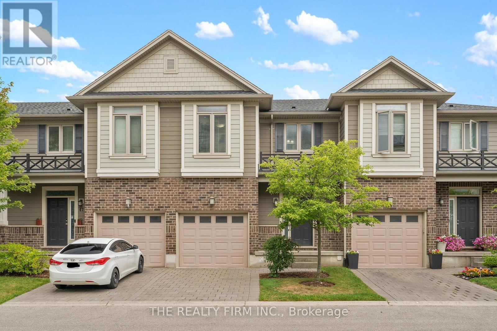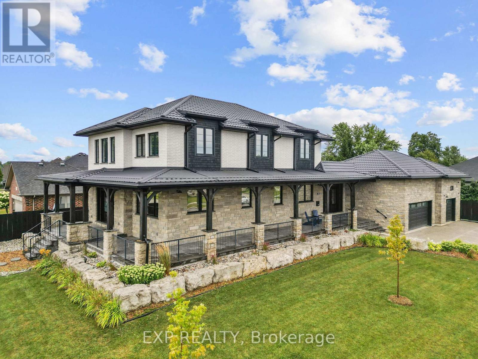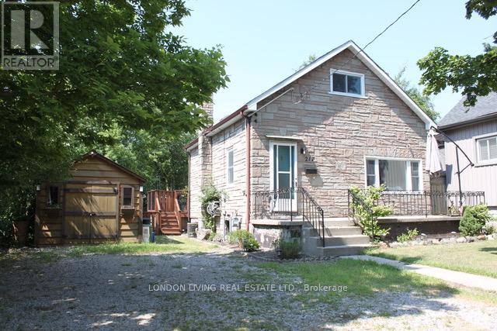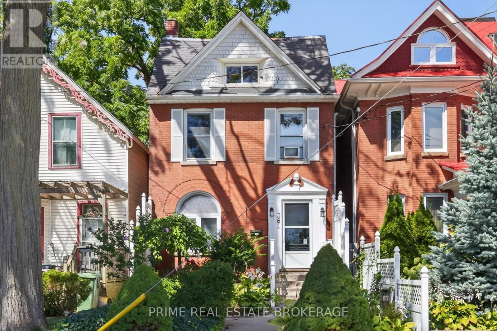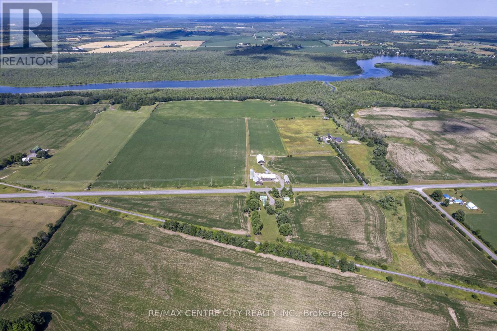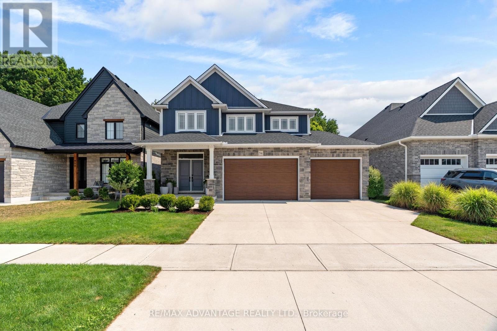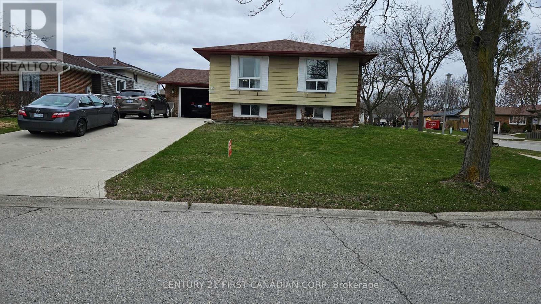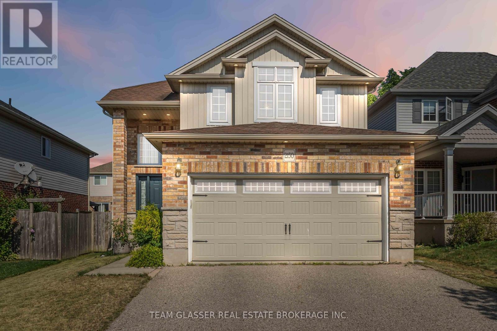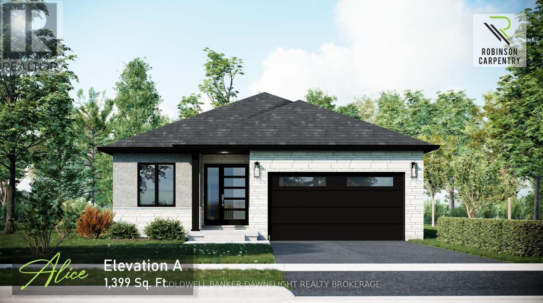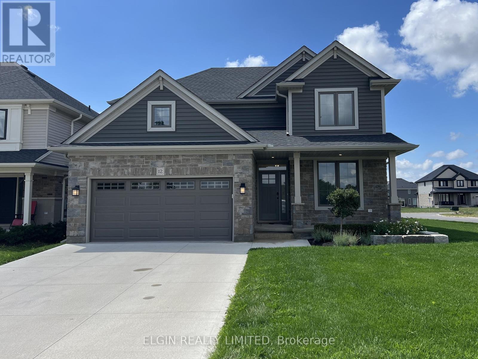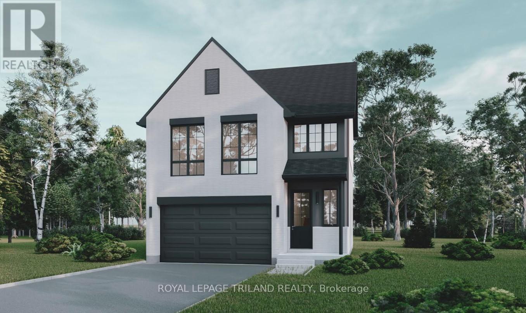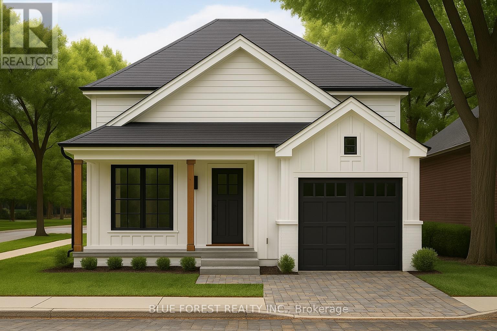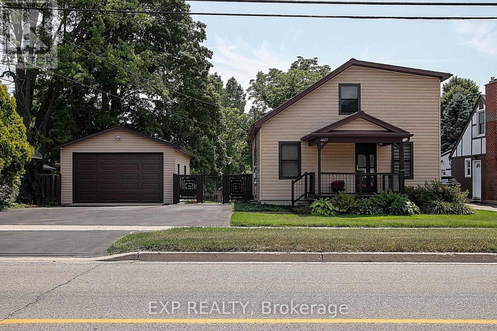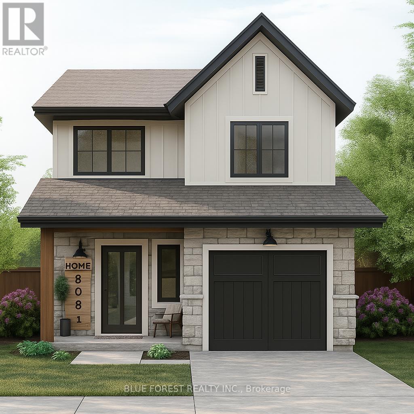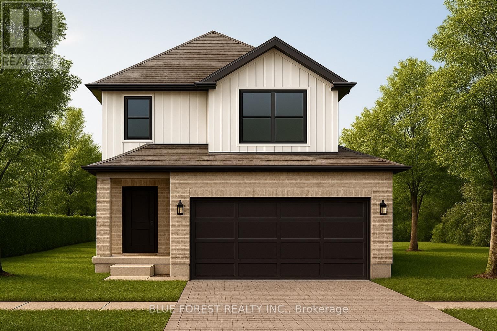121 Holloway Trail
Middlesex Centre, Ontario
TO BE BUILT. Welcome to the NEW MEAGHER layout at a NEW PRICE by Vranic Homes. Almost 2300 sq ft of beauty and luxury. This 2 storey 4 bedroom home in beautiful Clear Skies is available with closing in early to mid 2026. Come and select your own finishings, and don't wait our special pricing is first come first served. Quartz counters throughout, plus design your own kitchen with our design consultant! See documents for a list of standard features. Visit our model at 133 Basil Cr in Ilderton, open Saturdays and Sundays from 2-4 or by appointment. Other models and lots are available, ask for the complete builder's package. (id:53488)
Century 21 First Canadian Corp
176 Holloway Trail
Middlesex Centre, Ontario
TO BE BUILT. This custom designed one floor by former Home Lottery Builder Vranic Homes encompasses all the features you want in your one floor: spacious, open concept, backing onto protected green space on a premium pie shaped lot. Tandem third garage for the workshop enthusiast! As a special incentive the basement will be completely finished to our standard specs; main floor has upgrades included in the price, including engineered hardwood flooring. Visit our model at 133 Basil Cr in Ilderton, open Saturdays and Sundays from 2-4 or by appointment. Other models and lots are available, ask for the complete builder's package. (id:53488)
Century 21 First Canadian Corp
9 Ardsley Road
London North, Ontario
Don't miss your chance! This is one of the most affordable homes in the Northwest London neighbourhood of White Hills. This 3 bedroom, 1.5 bath Semi-Detached home, with no condo fees, is a rare find for first-time buyers looking to step into home ownership with confidence, Western University students or a smart addition to any investors portfolio. The main floor features a bright and welcoming living space with large windows that allow natural light to flood in. The updated kitchen (new LVP floors just installed) offers ample storage and is open to the dining room perfect for casual family dinners or hosting friends. There's also a 2-piece bath for added convenience. Upstairs, you'll find three generous bedrooms, including a spacious primary suite with plenty of closet space. The 3-piece family bath is clean, modern, and recently updated. The finished lower level provides additional living space with a cozy rec room ideal for movie nights, a kids' play area, home gym, or even a home office setup. Step outside to your private, fully fenced backyard a rare feature in this price range! Bonus: Furnace and A/C replaced in 2019, upgrades for 2020: both bathrooms with vanities, tile floors, lower level carpeting and stairs. This home offers excellent value and location, all with no condo fees to worry about! Schedule a visit today! (id:53488)
Blue Forest Realty Inc.
302 Egerton Street
London East, Ontario
Fantastic investment opportunity in the heart of London - All brick Duplex is currently being used as a Triplex - Annual income of +$60,000 delivering a +10% CAP RATE! The upper unit features 3 bedrooms and 1 bath, rented at $1,800/month to month plus hydro. The main floor 2-bedroom, 1-bath was rented for $1,750/month inclusive, currently vacant. The lower level offers a 2-bedroom, 1-bath unit currently rented at $1,550/month, inclusive month-to-month. A great choice for first-time investors or those looking to expand their portfolio, don't miss out! Each unit has its own private entrance and in-suite laundry, plus there are two hydro meters, one furnace, ample rear parking, and a tankless water heater for added energy efficiency. Please note: listing photos were taken when units were vacant. (id:53488)
Century 21 First Canadian Corp
Thrive Realty Group Inc.
62 Crestview Drive
Middlesex Centre, Ontario
Welcome to Your Dream Home in Edgewater Estates Nestled in the prestigious Edgewater Estates, this exquisite 2-storey home blends luxury with comfort, offering 4 spacious bedrooms and elegant living throughout. Step into a bright and inviting space adorned with Wood slat feature walls that create a modern yet warm atmosphere. The gourmet kitchen is a true chef's dream, featuring high-end appliances and a rare walnut tabletop, complemented by sleek porcelain countertops that elevate your cooking experience. Whether you're preparing a family meal or hosting friends, the hardwired ceiling speakers in the family room and kitchen will ensure a harmonious ambiance for every occasion. Step outside to your own private sanctuary an in-ground, heated saltwater pool surrounded by a fully fenced yard for maximum privacy. The pool house includes its own washroom and shower, providing both convenience and luxury for your gatherings. The 24-foot wide double car garage offers ample space for vehicles and storage, adding practicality to this stunning residence. Located in one of Komoka's most sought-after neighborhoods, this home is just minutes from local amenities, providing the perfect balance of serene living and convenience. After a long day, unwind in your luxurious soaker tub, complete with an on-demand hot water tank for the ultimate relaxation. This is a rare opportunity to own an exceptional home in Edgewater Estates. Contact us today to schedule your private tour and experience all the beauty this home has to offer! (id:53488)
Royal LePage Triland Realty
86 Jennifer Gardens
London North, Ontario
Welcome to 86 Jennifer Gardens, a home that blends timeless charm with modern comfort in the highly sought-after community of Stoneybrook Heights. Known for its tree-lined streets, top-ranked schools, and close proximity to Masonville Mall, shops, dining, and scenic walking trails, this is one of North London's most desirable neighbourhoods. Families and investors alike will appreciate the size, location, and potential of this impressive 2-storey property. Set on a spacious, landscaped lot, this 4-bedroom, 2.5-bath home offers over 1,900 sq. ft. above grade plus a large unfinished basement ready for your vision. Step inside and you're greeted by a hardwood staircase, French doors, and classic wainscoting that set a tone of warmth and sophistication. The main level is designed for both everyday living and entertaining, featuring a formal dining room with natural hardwood flooring, a sunlit living room with bay windows, and a family room highlighted by a brick-surround fireplace. The spacious eat-in kitchen offers plenty of room for family meals, with direct views of the backyard. A main floor laundry/mudroom with garage access and a powder room add convenience to this thoughtful layout. Upstairs, all-new luxury vinyl plank flooring ties together four generously sized bedrooms. The primary retreat includes a walk-in closet and a private 4-piece ensuite, while the remaining bedrooms share a large main bath. The lower level is a blank canvas, ideal for creating additional bedrooms, recreation space, gym, home theatre, or even the potential to add an income-generating suite. Outdoors, the backyard is perfect for entertaining, featuring a large deck, landscaped grounds, and a mature shade tree that adds privacy and character. From its classic design to its unbeatable location, 86 Jennifer Gardens is more than a house, it's an opportunity to create the lifestyle you've been looking for in one of London's most enduring neighbourhoods. Don't wait, book your showing today! (id:53488)
Team Glasser Real Estate Brokerage Inc.
Royal LePage Triland Realty
9936 Ontario Street
Lambton Shores, Ontario
Seize this opportunity to own a piece of history in beautiful Port Franks! This picturesque log cabin is nestled on a mature treed lot and features all the conveniences of modern day living. The generous main floor boasts a cozy dining/sitting room with exposed beams, hardwood flooring and gas fireplace; double height family room with log interior walls, vaulted ceilings, sky lights, grand wooden open riser staircase, and gas fireplace; eat in kitchen with updated appliances (2019) and island with breakfast bar; updated bathroom and large foyer. The upper level boasts full views of the family room with updated main bathroom including tiled shower with glass enclosure, double sinks and stand alone soaker tub and 3 generous bedrooms including primary with vaulted ceilings, double closets and sky light. The entire home is surrounded by wrap around porches and decks with stunning landscaping and hot tub all with privacy from the mature trees. The expansive treed lot spans 198 ft front by 247ft depth. Large triple car detached garage is perfect for parking or hobbiest. Outdoor features include generous driveway with room for RV/boat parking, fire pit, irrigation system (2020), and 2 sand points which provide water for the lawn and gardens. Luxury vinyl flooring (2022), painted (2022), electrical for hot tub, and electrical for generator. Wonderful location being walking distance to 3 marinas, community centre, playground, trails and library and in close proximity to private Port Franks beach, golf coarse and restaurants. (id:53488)
Royal LePage Triland Premier Brokerage
1196 Honeywood Drive
London South, Ontario
TO BE BUILT- The Custom home "The EMPAIRE" model From Origin Homes. proudly situated in South East London's newest development, Jackson Meadows. This model is an embodiment of luxury, showcasing high-end features and thoughtful upgrades throughout. The separate entrance leading to abasement. Boasting a generous 2200 sqft, The Origin offers4 bedrooms and 3.5 bathrooms. Inside, the home is adorned with luxurious finishes and features that elevate the living experience. High gloss cabinets, quartz countertops , backsplashes, soft-close cabinets, fireplace, pot lighting and much more. COME AND SEE WHAT THIS INCREDIBLE HOME HAS TO OFFER. (id:53488)
Streetcity Realty Inc.
1510 Ryersie Road
London North, Ontario
One-of-a-Kind Tudor Retreat in the Heart of North London known as the Exclusive Pill Hill Enclave. Step into elegance with this timeless residence nestled on a sprawling 1/2 Acre Private Treed Lot boasting a 100 foot frontage. The rich Architectural details commands attention from the moment you arrive. Inside, luxury meets function as you're welcomed by the Grand Italian-tiled-in-lay foyer flanked by an elegant formal living room, fireplace & beveled French doors for privacy. On the other side a lengthy formal dining area that extends to accommodate more than 20 seated guests accessing a rare lush English Private Courtyard and the Chef's Gourmet Kitchen. The Great Room with soaring 14 ft ceilings, walls of terraced doors & valances flood this space with natural light overlooking the picturesque green space and Olympic sized pool while maintaining privacy surrounded by 100 ft trees. This amazing extension is uniquely large, though cozy, where families gel. Indulge in the Primary Suite with an abundance of closet space, cedar lined hot tub room with spiral exterior staircase off of the expansive balcony to the lower terrace and pool. A unique third floor Parents Retreat is part of this Private Suite. The generously sized 4 + 1 Bdrms have their own En-suites/large walk in closets. Outside, escape to your resort-like oasis: inground pool, change area, washroom, hot tub, & tranquil pond flanked by multi stone terraces offer the ultimate in outdoor living & entertaining. The lower level features a home theatre with high ceilings / games room, gym area, separate quarters for visitors, in-laws, or a live in nanny with direct access from the oversized garage. This residence boasts the historic charm of yesteryear with the rare blend of modern function, classic design and ready for you to make it your own home. Stroll to Western University, LHSC Hospitals and Heritage Parks + Trails down the street. 5 mins to Masonville Place / 7 mins to Downtown London. Rare Find. (id:53488)
RE/MAX Advantage Realty Ltd.
49 - 112 North Centre Road
London North, Ontario
Discover modern elegance in this beautifully designed 3+1 bedroom townhouse, ideally located in Masonville, one of North Londons most desirable communities. Just moments from shopping, fine dining, entertainment, and tranquil walking trails and only minutes to Western University and University Hospital this home offers both sophistication and convenience. The main level features a bright, open layout with a sleek kitchen finished in rich cabinetry and stainless steel appliances, seamlessly connected to expansive living and dining spaces that open onto a private deck. Upstairs, the primary suite offers a walk-in closet and ensuite with dual vanities and a glass-enclosed shower, complemented by two additional spacious bedrooms and a stylish full bath. A finished lower level with its own bedroom and 3 piece ensuite provides the perfect retreat for guests or extended family. A rare chance to experience upscale living in an unbeatable location. (id:53488)
The Realty Firm Inc.
100 Field Street
Lambton Shores, Ontario
Welcome to a home where modern design meets small-town living, built just five years ago by Marvel Stone & Masonry. This stone-and-brick masterpiece was crafted with every detail in mind from its timeless curb appeal to the wrap-around porch that sets the tone for peace, comfort, and connection. Inside, the main floor blends elegance and functionality. A bright, spacious kitchen with walk-in pantry is perfect for family gatherings, while the family room with fireplace offers a cozy retreat. A large office or bedroom with countryside views provides the ideal workspace, and built-in speakers add a touch of everyday luxury. Upstairs, you'll find four additional bedrooms that are thoughtfully placed on the same level, including a luxurious primary suite with spa-inspired ensuite, his-and-hers sinks, and a deep soaker tub. The three additional bedrooms feature oversized closets, built-ins, and window benches, while the second-floor laundry room makes daily routines effortless.The lower level is designed for entertainment and function, complete with a movie theatre, gym, games area, childrens recreation space, full bath, and a 16-foot cold cellar. Step outside to your private backyard oasis: a heated in-ground pool with bench seating, stone patios, BBQ area, water feature, built-in play equipment, playhouse, and garden boxes all surrounded by mature trees and low-maintenance landscaping. Evenings on the porch or nights by the fire create a lifestyle thats hard to leave behind. Practical features include: an oversized gas heated three-car garage with car-lift wiring, parking for six, fully fenced yard, tinted windows throughout the home, spray foam insulation, professional-grade security cameras, drainage system, sump pump with battery backup, central vacuum, and Metal Roof with a transferable warranty. Future-ready upgrades are already in place, including wiring for a hot tub, gas generator switch, BBQ hookup, and fireplace supports on the pool patio. (id:53488)
Exp Realty
217 Giles Street
London East, Ontario
STEP INTO THIS WELCOMING 1 1/2 STOREY, 3 BEDROOMS 2 FULL BATHS WHERE OPEN CONCEPT LIVING CREATES THE HEART OF THE HOUSE. IMAGINE COOKING DINNER WHILE CHATTING WITH FAMILY IN THE LIVING ROOM, OR HOSTING FRIENDS WHERE EVERYONE CAN GATHER IN ONE BRIGHT CONNECTED SPACE. UPSTAIRS 2 COZY BEDROOMS OFFER THE PERFECT RETREAT AT THE END OF THE DAY, GIVING EACH FAMILY MEMBER THEIR OWN COMFORTABLE CORNER BUT THE MAGIC TRULY BEGINS OUTDOORS YOUR VERY OWN BACKYARD ESCAPE. PICTURE QUIET MORNING BY THE SPARKLING FISH POND SUMMER BARBECUES WITH LOVES ONES OR KIDS AND PETS RUNNING FREE IN THE WIDE OPEN SPACE. WITH ROOM FOR 4 CARS, ENTERTAINING IS EASY AND COMING HOME FEELS EFFORTLESS. THIS IS NOT JUST A HOUSE IT IS A PLACE WHERE EVERYDAY MOMENTS TURN INTO LIFELONG MEMORIES (id:53488)
London Living Real Estate Ltd.
38 Hincks Street
St. Thomas, Ontario
Calling all investors!! This all-brick turnkey TRIPLEX is cash flowing very nicely at current interest rates. All three units feature 1 bedroom and 1 bathroom and comes fully tenanted with A+ tenants. Investors will love the separately metered hydro, water and gas for all units(gas meters for Units 1 & 2, Unit 3 has electric heat and no gas). Units 2 and 3 have had plenty of updates/upgrades in the past 5 years such as floors, kitchens, appliances and lighting fixtures. Unit 1 received a new kitchen, including new fridge, dishwasher and microwave range hood, laminate flooring in kitchen and bathroom, as well as tub surround and bathroom sink just 3 years ago. Unit one also has direct access to a fenced in backyard. Each unit has their own hot water tank and a separate furnace for Units 1 & 2. A shared laundry facility is located in the shared basement area that stays perfectly dry due to moisture barriers installed. Current rents are $820, $1375 and $1100 per month ($39,540 Annually) and tenants cover all utilities other than the common area/basement (landlord pays roughly $30-$50/mo). There is an outdoor fire escape ladder for Units 2 & 3. The time to purchase this amazing TURNKEY investment property is NOW, as St Thomas is poised for growth for years to come with the massive VW Battery Plant currently under construction (id:53488)
Prime Real Estate Brokerage
6519 County Road 29
Mississippi Mills, Ontario
This 131+ acre farm is comprised of 2 parcels which can be purchased together or separately. Located in close proximity to the growing communities of Carleton Place and Almonte, only 35 minutes from downtown Ottawa, it offers great access. The farmland has both systematic and random tile drainage where needed and is mostly made up of a very productive Snedden Silt Loam, that is classified as a class 1/2 soil in the Ontario Soil Classification System. With both natural gas and 3- phase Hydro at the road the 2 parcels with frontage on County rd 29 have many potential uses. Parcel 1: 16.75 acres with 14 cultivated acres and 2 homes, a 4 bedroom stone home and a 2 bedroom bungalow. $695,000, Parcel 2: 115 acres with 75 cultivated acres, 38 acres of bush and a nice set of farm buildings including a large barn, workshop and tarp structure for storage. $1,150,000. (id:53488)
RE/MAX Centre City Realty Inc.
94 Mill Pond Crescent
Thames Centre, Ontario
Welcome to luxury living in a quiet family-friendly neighbourhood outside of London! This exceptional Richfield custom-built (2021) home offers over 3500 sqft of professionally designed living space, paired with a rare triple-car garage and backing on to a ravine/conservation. The heart of the home is the chefs kitchen, complete with quartz countertops, a large island with farmhouse sink, gas range, and high-end stainless steel appliances. The open-concept design connects seamlessly to the great room and dining area, where oversized windows frame views of natural surroundings. Step outside to a covered deck and enjoy unparalleled privacy, surrounded by the sounds and scenes of nature. Upstairs, the primary suite is a true retreat with a spa-like ensuite boasting a glass-tiled shower and soaker tub. The second floor also offers convenient laundry, spacious bedrooms, and a versatile private loft - ideal for a home office, playroom, or reading nook. The newly renovated, fully finished basement (2024) expands your living space with a bright recreation room, bedroom/gym and additional flexibility for your lifestyle needs. Outside, the fully fenced backyard delivers peace of mind for children and pets with the added benefit of a dedicated irrigation well to keep your lawn and gardens lush throughout the season. Like a new build, but without the dust, dirt, and noise of ongoing construction. Set in a safe, family-oriented neighbourhood, this home combines modern luxury with everyday convenience, offering both elegance and comfort in every detail. Don't miss your chance to own this extraordinary property. Schedule your private showing today! (id:53488)
RE/MAX Advantage Realty Ltd.
45 Locust Crescent
London South, Ontario
Welcome to this beautifully maintained and well updated standard raised bungalow, nestled in the sought-after White Oak neighborhood. As you step inside, you will be greeted by a spacious foyer with elegant tiled hardwood flooring that flows throughout main floor. The kitchen is a chef's dream, featuring granite countertop, modern cabinetry, a stylish backsplash, ceramic tiles, and energy-efficient appliances. The main level of the home includes three spacious, naturally-lit bedrooms, as well as a full bathroom. The finished basement has a separate entrance, with an oversized family room, an additional full bathroom, two bedrooms, laundry and another extra room for storage. This house has a long concrete driveway for six car parking and a single attached garage. This home offers easy access to the 401 Highway and is just minutes away from whiteoak mall, desi stores, and middle eastern stores. The possibilities are endless in this charming home! Schedule your showing today and make this dream home yours! (id:53488)
Century 21 First Canadian Corp
2150 Wickerson Road
London South, Ontario
WELCOME TO 2150 WICKERSON ROAD! - In the heart of Wickerson Heights, in Byron, this inviting 3-bedroom, 2.5-bath home offers 1,807 sq. ft. above grade plus a partially finished basement (flooring and walls in place, just add a ceiling to create an approximate 586 sq. ft. of living space). There's even a bathroom rough-in for future flexibility! While the kitchen, baths, and some of the flooring are original, the home has been exceptionally cared for and is ready for you to move in and enjoy right away. Whether you choose to update over time or keep its classic charm, you will have a solid foundation to work with. The open-concept main floor is perfect for family gatherings, the bedrooms are spacious and bright, and the fully fenced backyard is ready for your personal touch. All this in a fantastic school district, minutes from Boler Mountain, Byron Village, shopping, and easy highway access. A wonderful home today, with room to grow for tomorrow. Book your showing today! (id:53488)
Team Glasser Real Estate Brokerage Inc.
115 Victoria Avenue
South Huron, Ontario
Welcome to 115 Victoria Avenue West in Crediton, featuring the Alice Model by Robinson Carpentry. This thoughtfully designed 1,399 sq ft bungalow offers a solid brick exterior and a well-planned interior layout perfect for comfortable living. The main floor includes two bedrooms, highlighted by a spacious primary suite complete with a walk-in closet and a private four-piece ensuite. A second four-piece bathroom serves the additional bedroom and guests. Just off the entryway, a versatile den offers the ideal space for a home office or study. The open-concept kitchen, dining, and living areas create a bright and inviting space for everyday living and entertaining. Additional conveniences include main floor laundry and a full, unfinished basement with potential for a large recreation room, an additional bedroom, and a roughed-in three-piece bathroom offering excellent flexibility for future development. Experience quality craftsmanship and smart design in this new build by Robinson Carpentry. (id:53488)
Coldwell Banker Dawnflight Realty Brokerage
12 Braun Avenue
Tillsonburg, Ontario
Move-in ready and beautifully appointed, this stunning 5-bedroom (4+1), 3.5-bathroom two-storey home built by Hayhoe Homes is located in the charming Town of Tillsonburg. The open-concept main floor features a welcoming foyer with office and powder room, 9' ceilings, hardwood and ceramic tile flooring (as per plan), and a designer kitchen with island, walk-in pantry, quartz countertops, and backsplash seamlessly flowing into the dining area and great room with a cozy gas fireplace, plus convenient main floor laundry. Upstairs, the luxurious primary suite impresses with a walk-in closet and spa-like ensuite offering double sinks, a soaker tub, and a custom tiled shower, complemented by three additional bedrooms and a full main bathroom. The finished basement adds versatile living space with a large family room, fifth bedroom, and bathroom. Other features include a double car garage, covered front porch, rear deck with BBQ gas line, lawn sprinkler system, front yard landscaping, double concrete driveway, Tarion New Home Warranty, and numerous upgrades throughout. Situated in the Northcrest Estates community, close to shopping, restaurants, schools, parks and trails, with easy access to Hwy 401. (id:53488)
Elgin Realty Limited
3841 Big Leaf Trail
London South, Ontario
Welcome to the stunning Chateau model, a beautifully designed 2 storey, open-concept home featuring 3 bedrooms and 3 bathrooms Built by Grand Oak Homes, this modern farm house design combines style, function, and comfort with clean lines, 9 foot ceilings, and large windows that flood the home with natural light. The heart of the home is the spacious living area, highlighted by an airy open concept floor plan. The kitchen boasts quality finishes and seamlessly connects to the dining and living spaces, creating the perfect environment for both everyday living and entertaining. Both bathrooms feature luxurious tiled showers, while the master suite offers a tranquil retreat. A double car garage provides plenty of storage and convenience, while the option to add a side entrance for a future basement apartment adds additional potential. Located in the highly sought-after Lambeth Magnolia Fields subdivision, this home is ideally positioned just minutes from Highway 401, Highway 402, schools, shopping, gyms, golf courses, and nature trails. With Grand Oak Homes Renowned attention to detail and customizable plans, you can tailor the home to suit your needs. (id:53488)
Royal LePage Triland Realty
Lot 37 Beer Crescent
Strathroy-Caradoc, Ontario
Introducing The Bentley by Patzer Homes, a modern and functional FREEHOLD 4-level back-split design that maximizes space across multiple levels. With 3 bedrooms, 1 bathroom, and an open-concept layout, this home offers flexibility and comfort. The main level features a bright and airy living and dining area with vaulted ceilings, creating a spacious feel ideal for everyday living and entertaining. The adjacent kitchen with breakfast area is thoughtfully laid out with plenty of counter space and a direct walkout to the backyard. Upstairs, you'll find three comfortable bedrooms and a full bathroom, including a generously sized primary bedroom tucked away at the back of the home for added privacy. The lower level offers a bright and airy space with large windows and excellent potential for an optional large family room, additional bedrooms, and rough-in for a second bathroom. The 4th level of this home offers plenty of unfinished space for storage or future development. Enjoy the attached garage with inside entry for added convenience. The Bentley blends smart design with modern comfort, a perfect fit for those looking for versatility and value in a new home. TO BE BUILT! Other lots and designs available. Price based on base lot, premiums extra. Check out more plans at BUCHANANCROSSINGS.COM ** This is a linked property.** (id:53488)
Blue Forest Realty Inc.
4027 Catherine Street
Thames Centre, Ontario
Charming Home in Peaceful Dorchester! This delightful 1.5-story residence is nestled in a quiet, family-friendly community and offers a fully fenced backyard with a back deck and pergola ideal for peaceful evenings, morning coffee, or weekend barbecues. The home combines modern comfort with classic charm, featuring a vinyl exterior, steel roof on the house, and asphalt shingles on the garage. With parking for up to 8, including a spacious 2-car garage and a paved driveway, there's ample space for all your needs. Inside, you'll find a spacious living room with brand-new carpet (Feb 2024), a kitchen with oak cabinets, granite countertops, ceramic flooring, and stainless steel appliances.The primary bedroom upstairs features a bright corner windows, while the 2nd bedroom is ideal for a nursery. A refitted 4-piece bath on the 2nd floor adds convenience. New carpet was installed on the stairs and throughout the upper level in Dec 2022. The main floor includes a spacious bedroom, main floor laundry, and a large eating area adjoining the kitchen. The lower level includes a potential 4th bedroom with large windows. Equipped with Central air, natural gas furnace, and an owned water heater and water softener. Significant upgrades include high-efficiency furnace (2017), high-efficiency water heater (2017), replaced under warranty in 2025, new windows on the front of the house and one in the dining area (2014), new siding and eavestrough (2014), new metal roof on the addition (2017), new metal roof on the main house (around 2005). The septic was last pumped in June 2025, with prior maintenance every 5 years (receipt attached). The upstairs bathroom was recently renovated in 2023. Garage is 20w x 28d x 10h. Has 5' wide double doors to yard & has hydro. Just minutes from London, Dorchester offers a peaceful suburban lifestyle with easy access to amenities, schools, and parks - perfect for those seeking a quiet rural retreat with city conveniences (id:53488)
Exp Realty
Lot 34 Beer Crescent
Strathroy-Caradoc, Ontario
Welcome to "The Senna" this FREEHOLD 1,540 sq.ft 2-storey home offers an open main floor that brings the kitchen, dining, and living spaces together for easy everyday living and entertaining. The kitchen features ample counter space and a central island, while the upper floor houses three comfortable bedrooms, including a primary with 4-pc ensuite and ample closet space. Enjoy the convenience of having a full laundry room on the second floor and additional 4-pc bathroom servicing the remaining 2 bedrooms. TO BE BUILT! Other lots and designs available. Price based on base lot, premiums extra. Check out more plans at BUCHANANCROSSINGS.COM ** This is a linked property.** (id:53488)
Blue Forest Realty Inc.
Lot 33 Beer Crescent
Strathroy-Caradoc, Ontario
Introducing the Talisman II by Patzer Homes a beautifully designed FREEHOLD two-storey home offering 1,707 sq. ft. of thoughtfully laid out living space. The main floor welcomes you with a bright and spacious foyer, leading into an open-concept layout ideal for modern family living. The kitchen features a breakfast bar and flows seamlessly into the dining area and large great room, making entertaining a breeze. A convenient powder room and inside access to the double garage complete the main level.Upstairs, youll find three generously sized bedrooms including a spacious primary suite with a walk-in closet and private ensuite bath. Two additional bedrooms share a full 4-piece bathroom. A perfect blend of functionality and comfort, the Talisman II is ideal for growing families or those looking for stylish, low-maintenance living. TO BE BUILT! Other lots and designs available. Price based on base lot, premiums extra. Check out more plans at BUCHANANCROSSINGS.COM ** This is a linked property.** (id:53488)
Blue Forest Realty Inc.
Contact Melanie & Shelby Pearce
Sales Representative for Royal Lepage Triland Realty, Brokerage
YOUR LONDON, ONTARIO REALTOR®

Melanie Pearce
Phone: 226-268-9880
You can rely on us to be a realtor who will advocate for you and strive to get you what you want. Reach out to us today- We're excited to hear from you!

Shelby Pearce
Phone: 519-639-0228
CALL . TEXT . EMAIL
Important Links
MELANIE PEARCE
Sales Representative for Royal Lepage Triland Realty, Brokerage
© 2023 Melanie Pearce- All rights reserved | Made with ❤️ by Jet Branding
