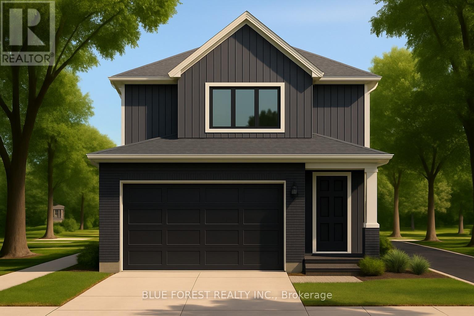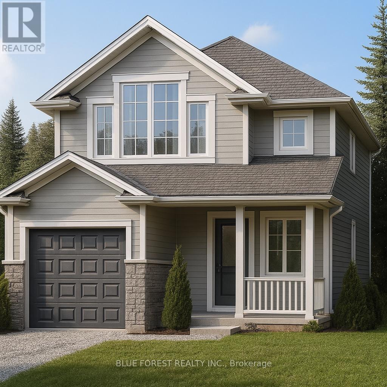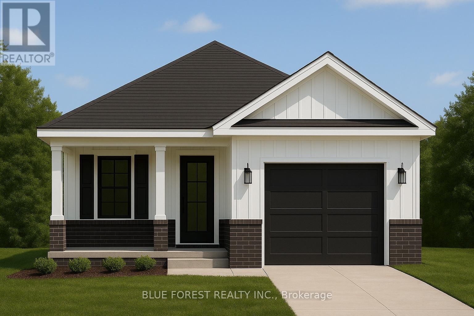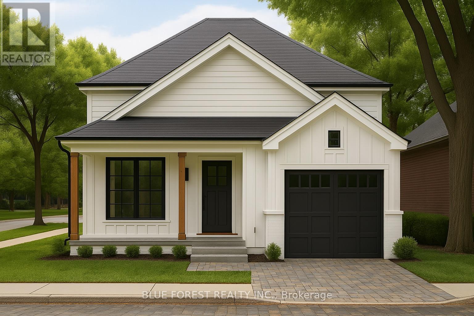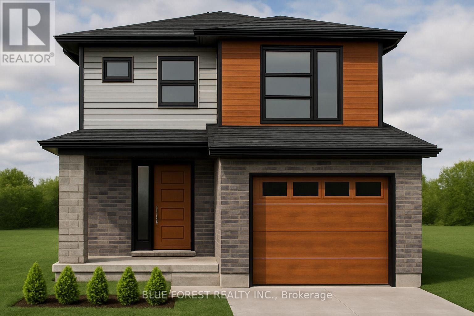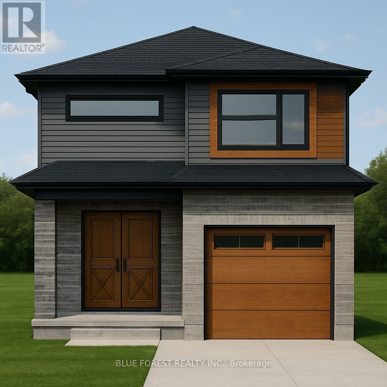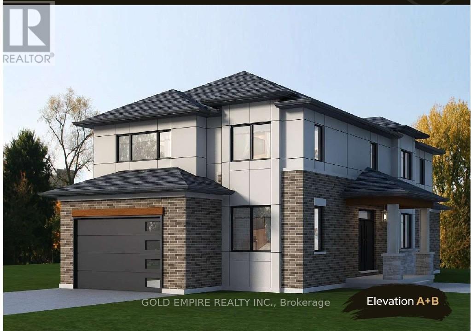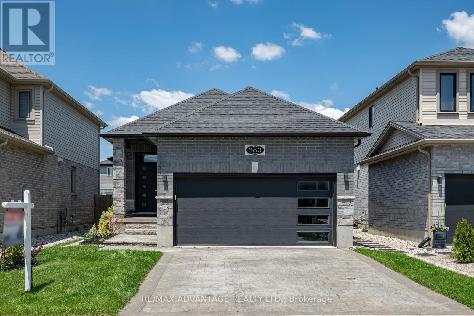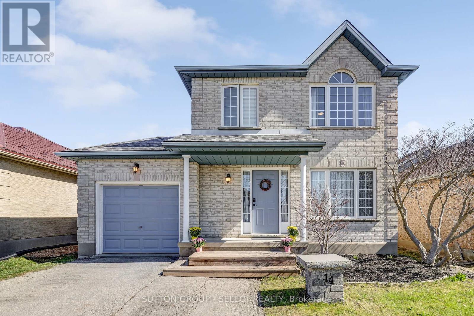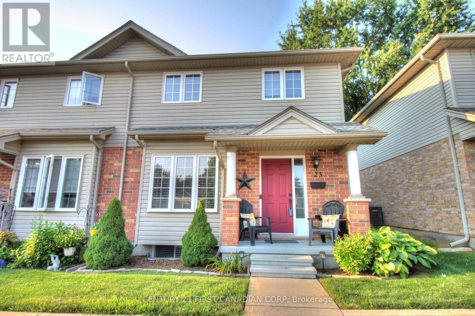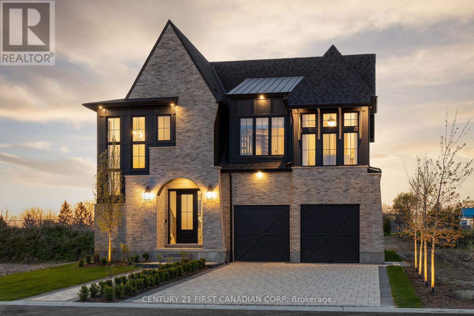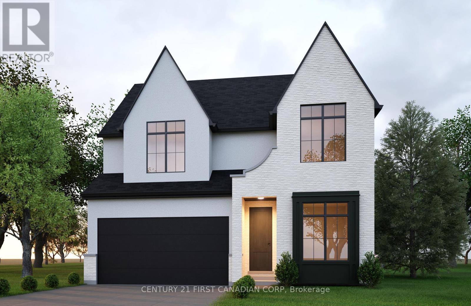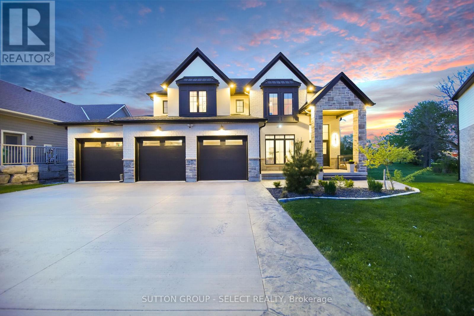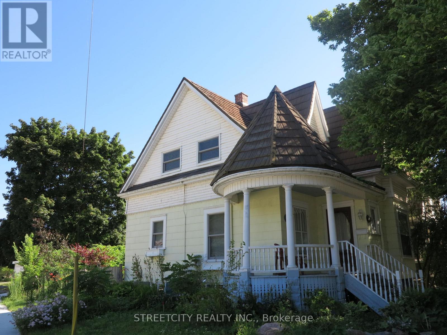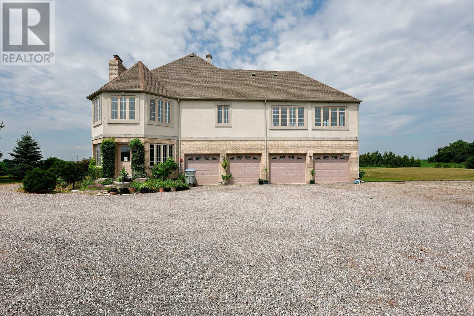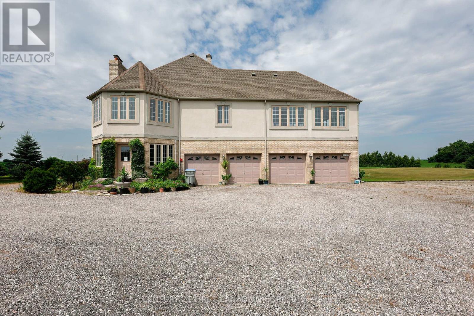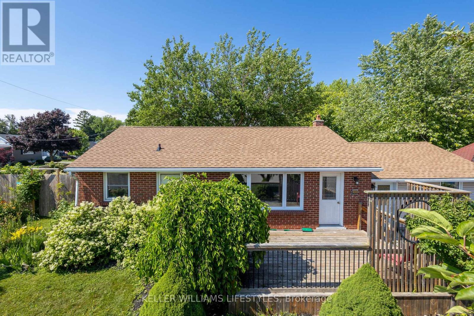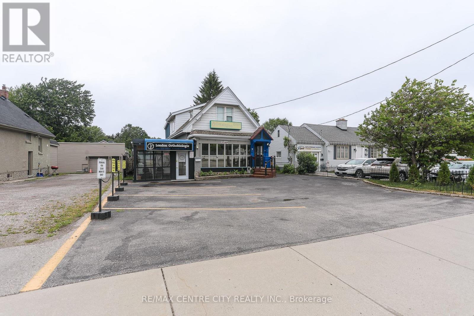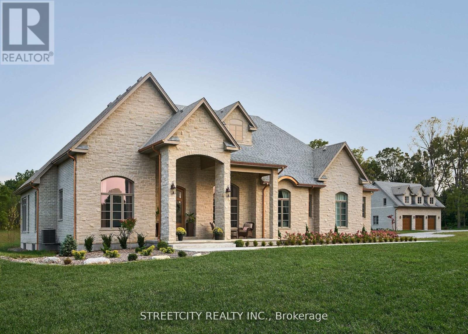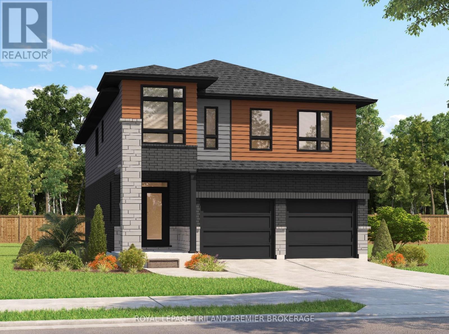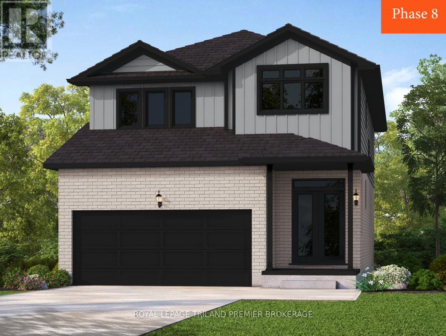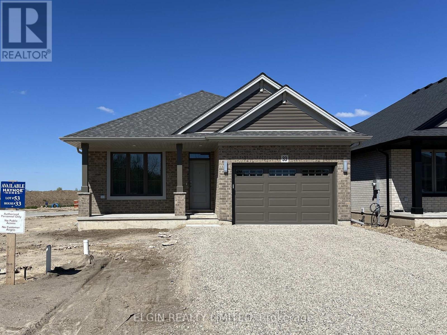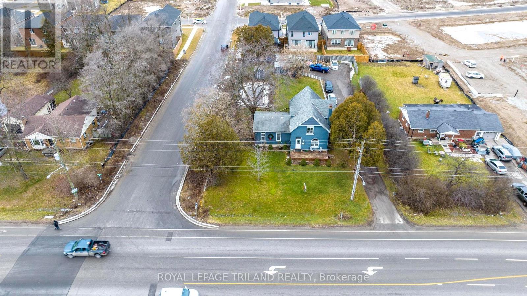Lot 36 Beer Crescent
Strathroy-Caradoc, Ontario
Introducing the TALISMAN, a thoughtfully designed FREEHOLD 2-storey home offering 1,540 sq. ft. of living. This modern layout features an open-concept living and dining area and functional kitchen with easy flow for entertaining. A convenient powder room, laundry area, and direct access to the garage complete the main level. Upstairs, you'll find three bedrooms and a full 4-pc bathroom. The full basement includes rough-ins for a 3-piece bath and plenty of unfinished space, ideal for future customization. With attractive curb appeal, brick and siding finishes, and a covered front porch, the TALISMAN offers comfort, practicality, and style in one complete package. TO BE BUILT! Other lots and designs available. Price based on base lot, premiums extra. Check out more plans at BUCHANANCROSSINGS.COM ** This is a linked property.** (id:53488)
Blue Forest Realty Inc.
Lot 31 Beer Crescent
Strathroy-Caradoc, Ontario
Welcome to "The Mackenzie".This FREEHOLD 1,500 sq.ft two-storey design balances open-concept living with defined spaces. The main floor features a central kitchen with breakfast bar, adjoining dining area, and a comfortable living room that opens to the backyard. Upstairs, three bedrooms include a primary suite with a large closet. A 4-pc bath completes this second level. The build is ideal for families who value both gathering spaces and private retreats. TO BE BUILT! Other lots and designs available.Price based on base lot, premiums extra. Check out more plans at BUCHANANCROSSINGS.COM ** This is a linked property.** (id:53488)
Blue Forest Realty Inc.
Lot 30 Beer Crescent
Strathroy-Caradoc, Ontario
Welcome to The Briarwood by Patzer Homes a beautifully designed FREEHOLD new build offering stylish and efficient one-floor living. This thoughtfully laid-out bungalow features three bedrooms and a full bath, ideal for families, first-time buyers, or those looking to downsize without compromising comfort. Step into the open-concept living and dining area filled with natural light, perfect for relaxing or hosting guests. The kitchen offers plenty of counter space, a functional layout with direct access to the backyard, great for everyday living and entertaining. The primary bedroom is tucked at the back of the home for added privacy, while two additional bedrooms offer flexible space for kids, guests, or a home office. A modern full bathroom and linen closet are conveniently located nearby. Take advantage of the flexibility of this design with the option to have 2 bedrooms and an added en-suite bathroom. The lower level provides a full unfinished basement with rough-in for a future bathroom, laundry area, utility room, and plenty of space to add additional bedrooms while still having lots of storage space. A charming covered front porch adds curb appeal, and the attached garage with inside entry offers both convenience and extra storage space. The Briarwood is the perfect blend of comfort, style, and functionality in a compact and manageable footprint, ready for you to make it home. TO BE BUILT! Other lots and designs available. Price based on base lot, premiums extra. Check out more plans at BUCHANANCROSSINGS.COM ** This is a linked property.** (id:53488)
Blue Forest Realty Inc.
Lot 32 Beer Crescent
Strathroy-Caradoc, Ontario
Introducing The Bentley by Patzer Homes, a modern and functional FREEHOLD 4-level back-split design that maximizes space across multiple levels. With 3 bedrooms, 1 bathroom, and an open-concept layout, this home offers flexibility and comfort. The main level features a bright and airy living and dining area with vaulted ceilings, creating a spacious feel ideal for everyday living and entertaining. The adjacent kitchen with breakfast area is thoughtfully laid out with plenty of counter space and a direct walkout to the backyard. Upstairs, you'll find three comfortable bedrooms and a full bathroom, including a generously sized primary bedroom tucked away at the back of the home for added privacy. The lower level offers a bright and airy space with large windows and excellent potential for an optional large family room, additional bedrooms, and rough-in for a second bathroom. The 4th level of this home offers plenty of unfinished space for storage or future development. Enjoy the attached garage with inside entry for added convenience. The Bentley blends smart design with modern comfort, a perfect fit for those looking for versatility and value in a new home. TO BE BUILT! Other lots and designs available. Price based on base lot, premiums extra. Check out more plans at BUCHANANCROSSINGS.COM ** This is a linked property.** (id:53488)
Blue Forest Realty Inc.
Lot 91 Beer Crescent
Strathroy-Caradoc, Ontario
Welcome to "The Tova". This FREEHOLD new build offers 1,827 sqft over two storeys. The open-concept main level blends a bright living room, spacious dining area, and modern kitchen, creating a natural hub for family life. Upstairs, three well-proportioned bedrooms include a private primary suite with a 4pc ensuite bath and generous closet space. The additional full bath and convenient laundry room make daily routines a breeze. The lower level offers future development potential, with space for a recreation room, extra bedroom, and a rough-in for a three-piece bathperfect for growing families or guests. TO BE BUILT! Other lots and designs available. Price based on base lot, premiums extra. Check out more plans at BUCHANANCROSSINGS.COM ** This is a linked property.** (id:53488)
Blue Forest Realty Inc.
Lot 90 Beer Crescent
Strathroy-Caradoc, Ontario
Bakker Design & Build Inc presents "The Abbey". This FREEHOLD new build offers 1,946 sqft., and delivers style, space, and versatility across two floors. The open main floor layout features a large living room, a family-friendly dining space, and a kitchen with plenty of counter space and storage. Upstairs, four bedrooms provide flexibility for family, guests, or a home office, while the primary suite offers a private retreat with a 4-pc ensuite bath and walk-in closet. A full bath and dedicated laundry room on this floor add everyday convenience. The basement offers future living space with a rough-in for a three-piece bath, making this home as adaptable as it is inviting. TO BE BUILT! Other lots and designs are available. Price based on base lot, premiums extra. Check out more plans at BUCHANANCROSSINGS.COM ** This is a linked property.** (id:53488)
Blue Forest Realty Inc.
Lot 155 - 1135 Hobbs Drive
London South, Ontario
Discover affordable Corner Lot, high-quality pre-construction home in South London offer the perfect blend of space, functionality, and modern design. With 2350 sqft of thoughtfully planned living space, the main floor features an open-concept kitchen with a pantry, a spacious family room with a cozy fireplace, a formal dining room for memorable gatherings, a convenient mudroom, and an impressive open-to-above foyer for a grand entrance. The second floor boasts Four spacious bedrooms, three full bathrooms for added comfort. Additional features include a 2 car garage, and a prime location just two minutes from Highway 401 (Exit 189), with easy access to Victoria Hospital, shopping malls, and other amenities. Starting from the mid-$800s, these custom-built homes offer flexible deposit and closing options, along with the possibility of an optional finished basement for added living space. Plus, assignment options are available at a little extra cost. With a brand-new elementary school (COMING SOON) and park within walking distance, this is the perfect opportunity to invest in a home that blends comfort, style, and value. (id:53488)
Gold Empire Realty Inc.
380 Tansbury Street
London North, Ontario
Looking for a fabulous single-story home in North West London? 380 Tansbury St is here to impress. Convenience describes all. Built by Rockmount Homes, A bungalow, 2184 Sf finished area, with brick and stone exterior, Double car garage, 5 (2+3) Bedroom home with 3 full bathrooms, has lots to offer. This features a perfect size patio with paver stones, fire pit, full fence backyard, great landscaping for a perfect outdoor living. The spacious, open-concept layout is ideal for both empty nesters and families. High ceilings throughout the house and a cathedral ceiling in the living room, LED lights, central VAC including auto dust pan in kitchen, stair handrail in black iron and wood, Built in cables ready to hook up a sound system, and painted in neutral colors are only some of the details that make this a great place to stay. The inviting main floor space is perfect for entertaining and opens to the dining room, the kitchen, living room with the extended patio doors that bring lots of natural light and gorgeous views of the outdoors. The kitchen is the heart of the house, boasts crisp white cabinetry and some modern combinations with grey, a central island, nice backsplash, S.S. appliances, and a garburator. The primary bedroom features a 4 pc ensuite and walk-in closet, while the second bedroom is versatile enough for guests, a home office, and is served by the main bathroom. The lower level is equally impressive with a family room, laundry, 3 large bedrooms that should have multifunctional services with large closets, perfect for teens or grandchildren, exercise, hobby, etc. A beautifully large 4 pc bathroom completes this space. This home is within walking distance to a grocery store, Walmart SuperStore, Rona+, pharmacy, coffee shops, Medical Center, restaurants, and is conveniently located near several golf clubs, University Hospital, Western, major shopping centre. (id:53488)
RE/MAX Advantage Realty Ltd.
14 Ponsford Place
St. Thomas, Ontario
Charming family home with great curb appeal. This three bedroom two-story is located in a great neighbourhood just steps to the playgrounds & trails at 1password park. The fully fenced backyard is large and offers a deck with awning, and plenty of gardens for vegetables and flowers as well as a shed. The kitchen is updated and there is a separate Dining room as well as a cozy living room and powder room on the main floor. The primary bedroom offers a spa like ensuite with an oversized tub and separate shower. The upstairs offers two more bedrooms and a 4 piece washroom. The basement is fully finished with a large family room and separate office space. Move-in ready! (id:53488)
Sutton Group - Select Realty
23 - 1920 Marconi Boulevard
London East, Ontario
Many upgrades in this former model, end unit in a quiet complex with a lot of personal and private space. Enjoy the view of the flourishing perennials cascading over the private rear embankment through your massive eat-in kitchen garden doors. Appealing private patio and front porch. Ceramic flooring in hall and bathroom. Generous sized rooms throughout. Fresh Paint. Not many units come available in this very desirable complex. All new laminate flooring through out. (2018) New family room Carpet (2019) New central air and furnace (2021) (id:53488)
Century 21 First Canadian Corp
2166 Linkway Boulevard
London South, Ontario
Dream do come true with this gorgeous TO BE BUILT home that combines modern elegance with exquisite design. The eye-catching exterior boasts a captivating mix of brick and hardie board, creating a seamless transition that exudes a contemporary feel. Step inside and be greeted by the grandeur of 9-foot ceilings on the main floor, offering a sense of openness and spaciousness. The interior is adorned with large windows throughout, adding a touch of sophistication and creating a seamless connection with the exterior design. The heart of the home, the kitchen, is a culinary enthusiast's dream. It showcases a stunning cathedral-style window spanning 15 feet high, allowing an abundance of natural light to flood the main floor. The kitchen also offers a dream pantry with ample storage, including a separate food preparation area complete with a window and sink. The quartz island sprawling an impressive 10 feet, offers an abundance of space for culinary creations, casual dining, and entertaining guests. Escape to the outdoors through an oversized patio door leading you to thoughtfully designed covered porch, overlooking a pond. The perfect spot to unwind and enjoy the beauty of nature in privacy. Upstairs hosts all 4 bedrooms. The master suite is a true retreat, complete with a walk-in closet featuring ample shelving for organizing your wardrobe. The master bathroom is a spa-like oasis, boasting oversized windows that invite natural light and breathtaking views. Pamper yourself in the oversized soaker tub or indulge in the glass shower. This is your opportunity to actualize your dream home with the esteemed Royal Oak Homes. Located in proximity to a variety of amenities, exceptional schools, and enchanting walking trails, the lifestyle offered here is unparalleled. More plans and lots available. Photos are for illustrative purposes only. (id:53488)
Century 21 First Canadian Corp
Lot 32 Upper West Avenue
London South, Ontario
Introducing "The Doyle", our latest model that combines modern elegance with unbeatable value. This stunning home offers 4 spacious bedrooms and 2.5 luxurious baths, perfect for families seeking comfort and style. Enjoy Royal Oaks premium features including 9-foot ceilings on the main level, 8-foot ceilings on the upper level, quartz countertops throughout, hardwood spanning the entire main level and large windows adding an open and airy feel throughout the home. Featuring a desirable walkout lot, offering easy access to outdoor spaces and beautiful views. Choose from two distinct elevations to personalize your home's exterior to your taste. Nestled in the highly desirable Warbler Woods community, known for its excellent schools, extensive walking trails, and a wealth of nearby amenities. Experience the perfect blend of luxury and convenience. Photos are from a previous model for illustrative purposes only. (id:53488)
Century 21 First Canadian Corp
48 Royal Crescent
Southwold, Ontario
Welcome to 48 Royal Crescent, an extraordinary custom-built home offering over 4,500 square feet of high-end living space, designed w/ luxurious finishes, smart technology & incredible attention to detail. Situated on a large, private pie-shaped lot backing onto green space, this 4-bedroom, 6-bathroom home delivers comfort, function, and wow-factor. The main floor features a stylish office, a large living room, along with an elegant fireplace & an expansive kitchen complete w/ an oversized island & a walk-in pantry with custom-built-ins. Just off the triple-car garage is a generous mudroom with built-in storage, making daily life seamless & organized. A hide-a-hose central vacuum system, integrated security system, & built-in speaker system throughout the entire home add smart convenience. Upstairs, each bedroom offers the privacy of its own full ensuite bathroom. The stunning primary suite is a retreat, boasting a luxurious walk-in closet w/ custom-built-ins & a center island, as well as a spa-inspired ensuite featuring a water closet with a bidet. A second-floor laundry room makes chores easy & efficient. The fully finished lower level is made for entertaining, featuring a projector and screen, a wet bar, a fitness room, & 9-foot ceilings that add to the open feel. Outside is where this home truly becomes an entertainer's paradise. Enjoy summers by the heated fiberglass pool, w/ a fully equipped pool house featuring its own bathroom & garage door bay. The backyard also includes a basketball court, built-in stone gas fireplace, & a stunning gazebo lounge area w/ a second open-flame gas fireplace & hookups ready for your dream outdoor kitchen. A composite raised deck off the dining area, hardwired outdoor lighting, built-in speakers & full Wi-Fi connectivity complete the space. W/ a triple car garage including a rare pull-through bay this home checks every box. Every inch of 48 Royal Crescent has been crafted to impress, combining functionality with high-end living. (id:53488)
Sutton Group - Select Realty
173 Mount Pleasant Avenue
London North, Ontario
Beautiful Victorian residence with a wrap around porch and private back yard for sale. Features include elegant stained glass, tall baseboards, built-in cabinetry, a durable metal roof, a classic wood pocket door in the living room, a laundry chute, and a charming clawfoot tub. The upper level boasts three spacious bedrooms and a full bathroom. On the main floor, you will find a fourth bedroom, ideal for guests or a home office. The finished basement includes a large additional bedroom, a three-piece bathroom, a space to add a kitchenette as well as a comfortable recreation room. Outside, enjoy a private backyard, a 1.5-car detached garage with hydro, and two extra parking spots beside the garage. Conveniently located near downtown, Western University, shopping, and just a short walk to major bus routes. Current tenants will move out at the end of April,2026. (id:53488)
Streetcity Realty Inc.
3480 Cuddy Drive
Adelaide Metcalfe, Ontario
A Rare find! 0nly 30 minutes from London! Approximately 10 Acres + beautiful solid custom built 5 bedroom, 6 bath home with 4 CAR garage, finished lower and 3rd floor loft all on paved country road with easy access to HWY 402 and all amenities in lovely town of Strathroy! Custom designed and built home by the current owner, this sprawling and light filled home boasts over 6000sf of finished living space & quality workmanship throughout. Ideal for large or growing family looking for room to roam in a beautiful & picturesque country setting! Features: tasteful neutral wall colours, gleaming oak floors, custom dentil crown moulding, quality Pella windows throughout with amazing views from all angles of the home, formal living and dining rooms, main floor office with custom oak built-ins, main floor family room, large eat-in kitchen, main floor sunroom, main floor laundry & 2 main floor baths; amazing 2nd floor layout with 5 bedrooms (one features adjoining bonus room with 3 walls of windows) & 3 bathrooms including massive primary bedroom with 5pc ensuite, dressing area & vanity, coffee bar & private east facing sunroom; a custom spiral staircase accesses the 3rd level loft ideal for play room, media room, gym or even Yoga room! Need more space? then check out the huge finished lower level with 3pc bath, rec room, 2 dens, ample storage and garage access! The exterior features huge patio, plenty of parking and priceless views year round! Added highlights: energy efficient heating/cooling, owned hot water heater, drilled well, central vac system & more. Approximately 46 workable acres are rented. Easy access to London & Sarnia via HWY 402 + on route to Lake Huron beaches north on HWY 81. (id:53488)
Century 21 First Canadian Corp
3480 Cuddy Drive
Adelaide Metcalfe, Ontario
A Rare find! 0nly 30 minutes from London! 69 Acres + beautiful solid custom built 5 bedroom, 6 bath home with 4 CAR garage, finished lower and 3rd floor loft all on paved country road with easy access to HWY 402 and all amenities in lovely town of Strathroy! Custom designed and built home by the current owner, this sprawling and light filled home boasts over 6000sf of finished living space & quality workmanship throughout. Ideal for large or growing family looking for room to roam in a beautiful & picturesque country setting! Features: tasteful neutral wall colours, gleaming oak floors, custom dentil crown moulding, quality Pella windows throughout with amazing views from all angles of the home, formal living and dining rooms, main floor office with custom oak built-ins, main floor family room, large eat-in kitchen, main floor sunroom, main floor laundry & 2 main floor baths; amazing 2nd floor layout with 5 bedrooms (one features adjoining bonus room with 3 walls of windows) & 3 bathrooms including massive primary bedroom with 5pc ensuite, dressing area & vanity, coffee bar & private east facing sunroom; a custom spiral staircase accesses the 3rd level loft ideal for play room, media room, gym or even Yoga room! Need more space? then check out the huge finished lower level with 3pc bath, rec room, 2 dens, ample storage and garage access! The exterior features huge patio, plenty of parking and priceless views year round! Added highlights: energy efficient heating/cooling, owned hot water heater, drilled well, central vac system & more. Approximately 46 workable acres are rented. Easy access to London & Sarnia via HWY 402 + on route to Lake Huron beaches north on HWY 81. (id:53488)
Century 21 First Canadian Corp
188 Cayley Street
Goderich, Ontario
Welcome to 188 Cayley Street, a charming bungalow tucked away on a quiet residential street in the heart of Goderich. Surrounded by greenery for added privacy, this open, airy home is filled with natural light and offers both comfort and convenience just minutes from Lake Huron and downtown Goderich. Step onto the large front deck and into a bright, open-concept main level where oversized windows flood the living room with light. The seamless layout between the living, dining, and kitchen areas is perfect for everyday living and entertaining. The kitchen features quartz countertops, a new deep sink, and fresh paint that creates a crisp, modern feel. From here, walk out to the backyard deck and 4-person hot tub your own private retreat for year-round enjoyment.The home includes three bedrooms, with the primary bathroom featuring in-floor heating for extra comfort. The main-floor laundry room is stylish and functional, while the spacious lower level with newer flooring offers flexibility for a rec room, guest space, or home gym.Major updates add peace of mind: new roof (Nov 2023), furnace and A/C (2018), and windows (2019). Just a one-minute walk to Goderich Public School (JKGrade 6), this property is ideal for families. Goderich offers an exceptional lifestyle: stroll to the lake for beaches, sunsets, and summer water activities like paddle boarding, kayaking, and canoeing, or explore theatre, a stunning library, unique shops, museums, and year-round festivals. Outdoor enthusiasts will also love the nearby Maitland River for hiking, cycling, and fishing, plus several golf courses in the area. Come experience the perfect blend of lakeside living, small-town charm, and modern comfort at 188 Cayley Street. (id:53488)
Keller Williams Lifestyles
23171 Talbot Line
West Elgin, Ontario
ATTENTION AVIATION ENTHUSIASTS!!! It is extremely rare to find a parcel of land with a home, large garage/workshop 47ft x 50ft, airplane hangar 30ft x 80ft and believe it or not... a 2,300 foot Landing Strip/Runway. With a 3 bedroom home with ravine views and trails along with natural mixed bush stretching the length of the 33 acre plus property. With a location close to many amenities including Lake Erie and the many beaches along it's shoreline. Minutes from Port Glasgow, West Lorne and Rodney. Tim Horton's, Grocery Stores, Home Hardware, RONA, LCBO, Restaurants and other amenities are in close proximity. Many other uses allowed on the property if needed. Build your dream home and enjoy natures best. If you have a plane, this is the place you want. Come for a visit, you won't want to leave. (id:53488)
Royal LePage Triland Realty
2349 Main Street
London South, Ontario
Welcome to 2349 Main St in the heart of Lovely Lambeth. This unique property is zoned 'Business District Commercial allowing for a multitude of uses. Currently includes a well cared for private residence with 3 bedrooms, 2 bathrooms, large eat in kitchen with center island, main floor laundry, clean dry basement and updated throughout. There is also a separate office space with its own 2 piece bathroom (currently leased mth-mth Business not for sale) PLUS the large (855sqft) insulated workshop (450 sqft heated) perfect for hobbies or for business use. This is your opportunity to have your live-in business setup, or income property with residential + small commercial space in high traffic location in Lambeth with potential to rent out the workshop separately or use it for yourself. Interior photos of office from prior to current tenant (id:53488)
RE/MAX Centre City Realty Inc.
20724 Denfield Road
Middlesex Centre, Ontario
Endless possibilities await in this unique Custom Built Estate. Countryside Living on 6.9 acres while being in the City, minutes from Hyde Park Shopping Centre and Western University. This Architectural masterpiece blends Old-World charm with modern amenities and includes a private guest house- perfect for visiting family and friends or rental. The main residence offers excellent potential for multi-generational living, featuring a recreation room, bar/kitchen, two additional bedrooms, a full bath, and laundry facilities. The inviting entrance leads to an open-concept layout, featuring 10-foot ceilings and combined with in-floor heating on both levels, enhances unparalleled luxury. The elongated dining room is perfect for gatherings, and a cozy gas firplace with a stone mantle adds warmth throughout. A barrel ceiling extends from the great room to the covered rear porch, blending indoor and outdoor living. The chef inspired kitchen is anchored by a custom stone-cast range hood and 48-inch professional gas stove offering 8 burners and 2 ovens. Patio doors from the dinette and a pass through window from the pantry, complete with full refrigerator and sink, leads to the back porch dining area. Secondary bedrooms feature custom closets and private ensuites for comfort and privacy. This home offers over 6573 sq ft of finished living space. The outdoor space is ideal for entertaining with stone gas fireplace and covered porch overlooking the 18x40 in ground pool with sun ledge. This home offers luxury, comfort and endless possibilities for family living. (id:53488)
Streetcity Realty Inc.
2704 Bobolink Lane
London South, Ontario
TO BE BUILT: Sunlight Heritage Homes presents the Gill Model, an exquisite home designed to meet your family's every need. Located in the charming Old Victoria community, this residence combines modern convenience with classic elegance. With a spacious 2,345 square feet layout, the Gill Model features 4 bedrooms, including 2 masters as well as 3.5 luxurious baths, offering both style and functionality. The 2- car garage provides ample space for vehicles and storage, catering to all your practical needs. Unique to this model is the unfinished basement, ready to be customized to suit your preferences, with walkout lots available for easy access to outdoor space and natural light. The Gill Model stands as a testament to superior craftsmanship and thoughtful design, ensuring comfort and luxury in every corner. Join the vibrant Old Victoria community and make the Gill Model your forever home. Standard features include 36" high cabinets in the kitchen, quartz countertops in the kitchen, 9' ceilings on main floor, laminate flooring throughout main level, stainless steel chimney style range hood in kitchen, crown and valance on kitchen cabinetry, built in microwave shelf in kitchen, coloured windows on the front of the home, basement bathroom rough-in. (id:53488)
Royal LePage Triland Premier Brokerage
2678 Bobolink Lane
London South, Ontario
To be built: Sunlight Heritage Homes presents The Oxford. 2206 sq ft of expertly designed living space located in desirable Old Victoria on the Thames. Enter into the generous open concept main level featuring kitchen with quartz countertops, 36" upper cabinets with valance and crown moulding, microwave shelf, island with breakfast bar and generous walk in pantry; great room with 9' ceilings and large bright window, dinette with sliding door access to the backyard; mudroom and convenient main floor 2-piece bathroom. The upper level includes 4 spacious bedrooms including primary suite with walk in closet and 5- piece ensuite with double sinks, tiled shower and soaker tub; laundry room and main bathroom. Bright look-out basement. Other standard inclusions: Laminate flooring throughout main level (except bathroom), 5' patio slider, 9' ceilings on main level, bathroom rough-in in basement, central vac R/I, drywalled garage, 2 pot lights above island and more! Other lots and plans to choose from. Photos are from model home and may show upgraded items. ONE YEAR CLOSING AVAILABLE! (id:53488)
Royal LePage Triland Premier Brokerage
33 Hemlock Crescent
Aylmer, Ontario
Move-in ready and ideal for young families or empty nesters, The Rumford bungalow by Hayhoe Homes features 3 bedrooms (2+1), 3 bathrooms, and a 1.5-car garage in a well-designed, open-concept layout. The main floor offers 9' ceilings and luxury vinyl plank flooring (as per plan), with a stylish kitchen that includes quartz countertops, a tile backsplash, and central island flowing into the great room with patio door to a rear deck complete with BBQ gas line. The primary suite features a walk-in closet and a 3-piece ensuite with shower. A second bedroom, a full bathroom, and convenient main floor laundry round off the main floor. The finished basement adds a spacious family room, 3rd bedroom, and bathroom. Additional highlights include a covered front porch, central air & HRV system, Tarion New Home Warranty, and numerous upgrades throughout. Taxes to be assessed. (id:53488)
Elgin Realty Limited
3077 White Oak Road
London South, Ontario
Exciting development opportunity. Potential for 5 or 6 residential lots off Bateman (lot frontages would be on Bateman, not White Oak Road) or small commercial development (plaza, doctors office, clinic, dental). Currently an updated home on the lot with large garage and pool Very liveable if Buyer wanted to occupy the residence. (id:53488)
Royal LePage Triland Realty
Contact Melanie & Shelby Pearce
Sales Representative for Royal Lepage Triland Realty, Brokerage
YOUR LONDON, ONTARIO REALTOR®

Melanie Pearce
Phone: 226-268-9880
You can rely on us to be a realtor who will advocate for you and strive to get you what you want. Reach out to us today- We're excited to hear from you!

Shelby Pearce
Phone: 519-639-0228
CALL . TEXT . EMAIL
Important Links
MELANIE PEARCE
Sales Representative for Royal Lepage Triland Realty, Brokerage
© 2023 Melanie Pearce- All rights reserved | Made with ❤️ by Jet Branding
