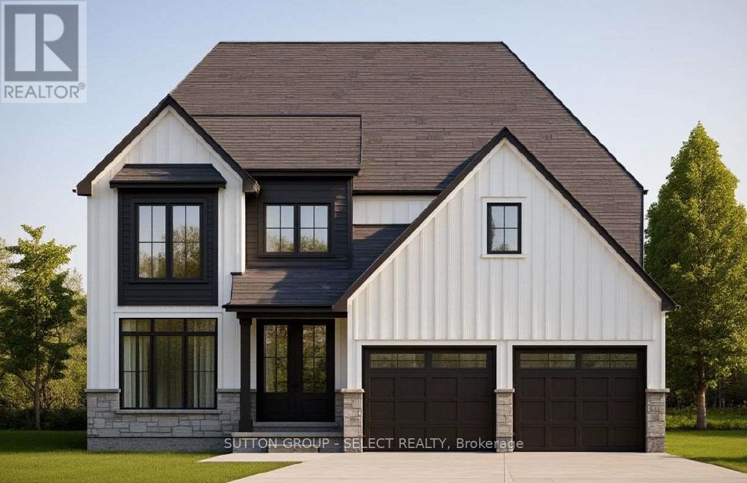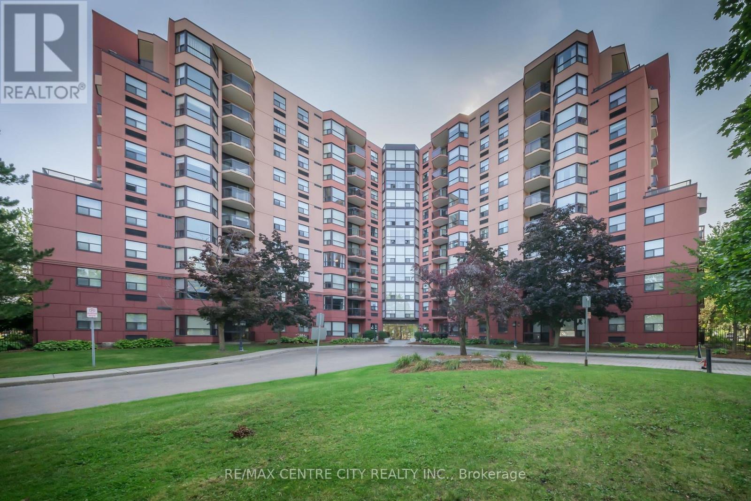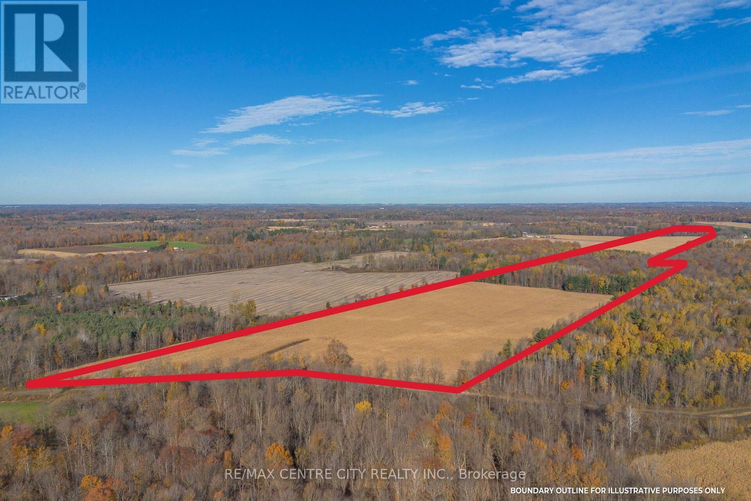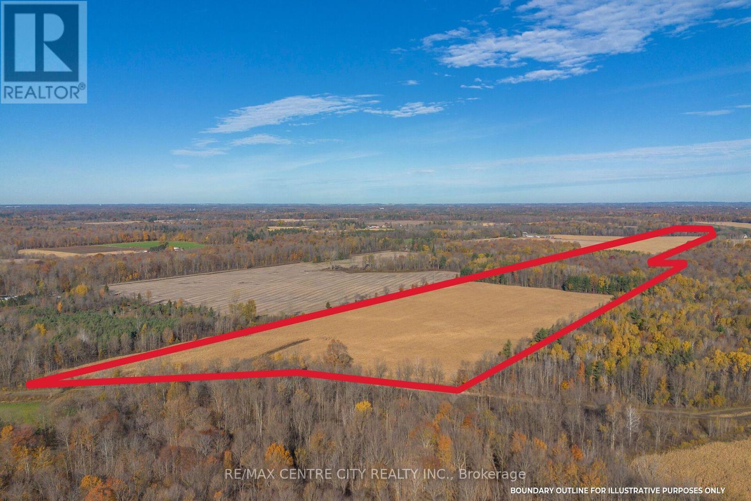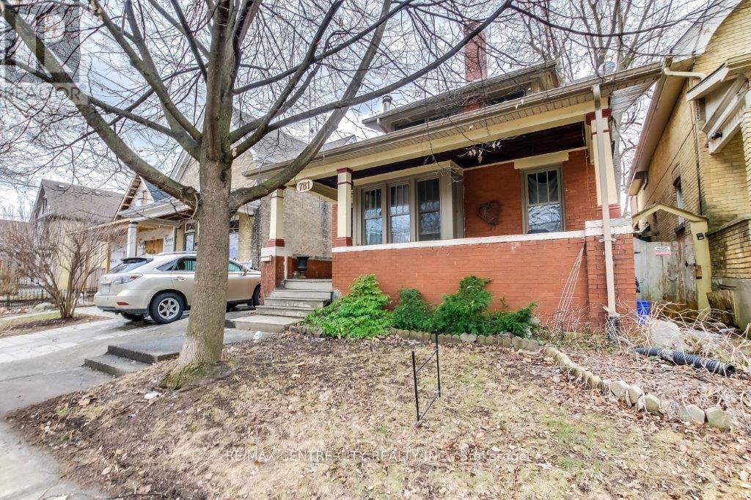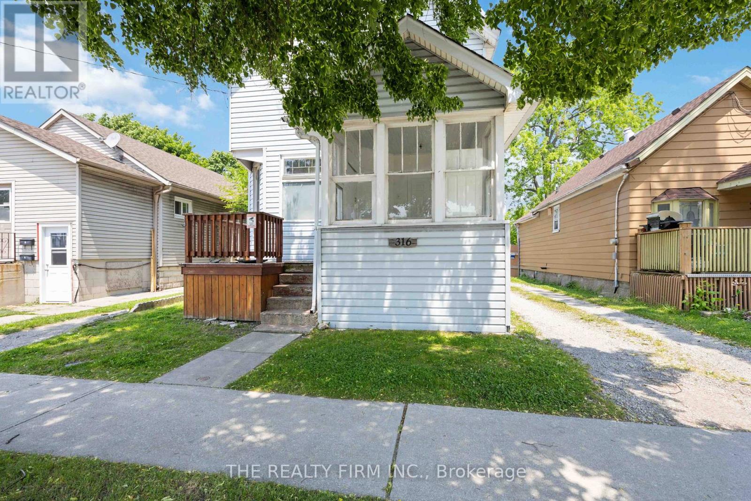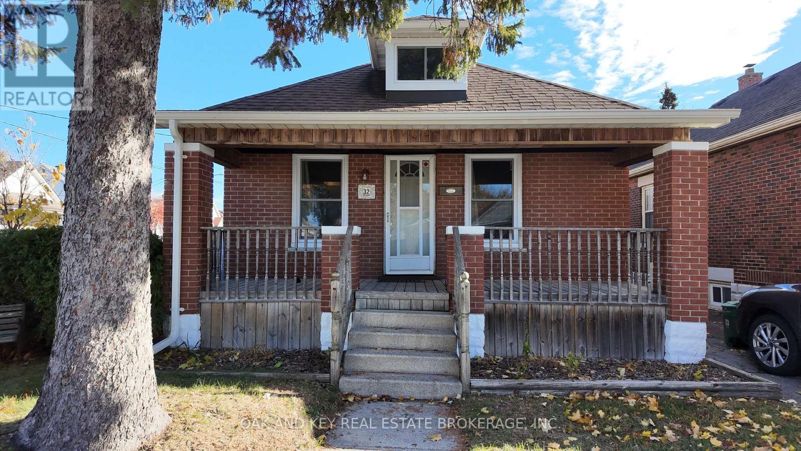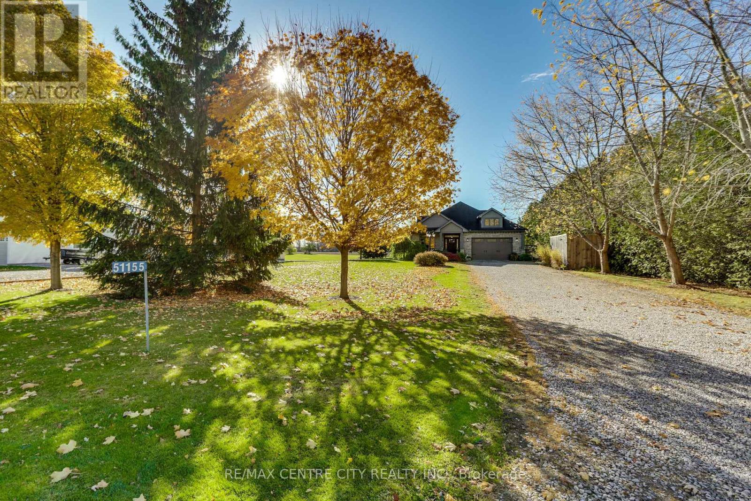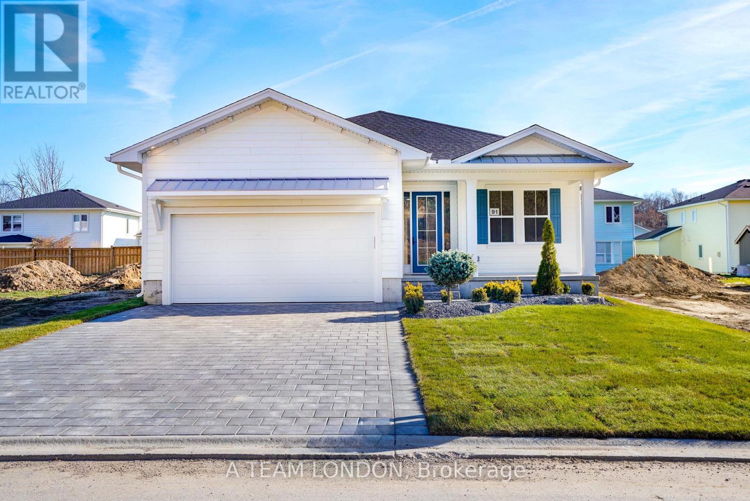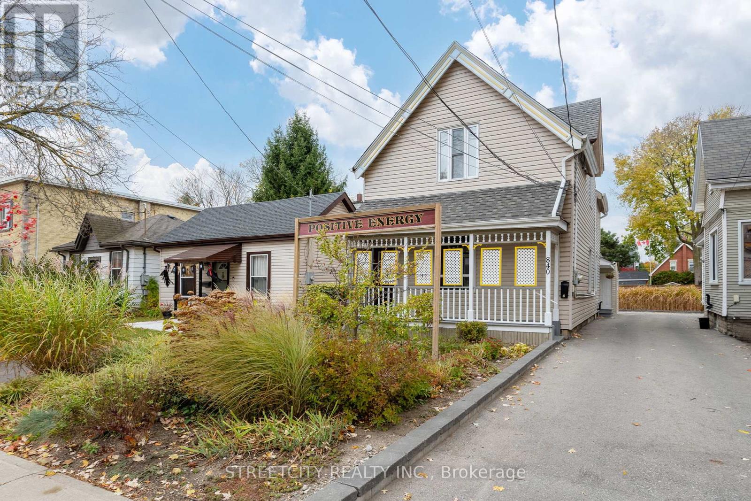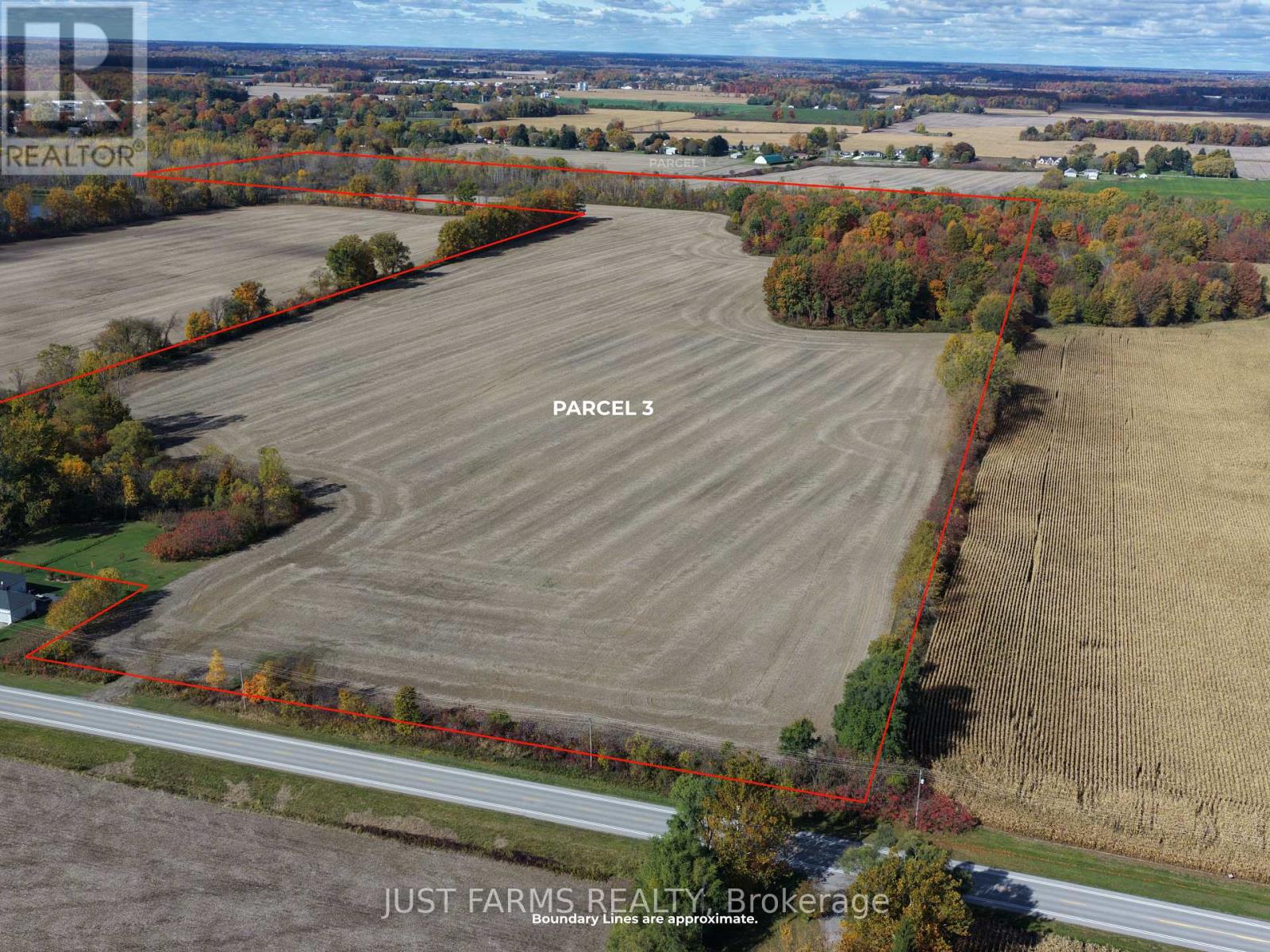Lot 43 Woodland Walk
Southwold, Ontario
To Be Built Vara Homes Waterbury Model | Now Only $899,000! Here's your chance to create the home you've always dreamed of. Brand new, customizable, and built with quality craftsmanship by Vara Homes. Even better, eligible first-time home buyers may qualify for the new GST rebate, bringing your effective purchase price down to just $859,900. A rare opportunity for new construction in this sought-after area! The Waterbury Model offers nearly 2,300 sq. ft. of beautifully designed living space, featuring 4 spacious bedrooms, 3 bathrooms, and a flexible den that can easily serve as a home office, formal dining room, or cozy lounge. With this home yet to be built, you'll have the exciting opportunity to choose your own finishes from cabinetry and flooring to fixtures and countertops, making the space truly your own. Step inside and imagine a bright, open-concept layout perfect for both entertaining and everyday living. The thoughtfully designed floor plan offers ample space for family gatherings, quiet evenings in, and everything in between. Each bedroom is generously sized, offering comfort and privacy, while the primary suite is a true retreat complete with a spa-inspired ensuite and walk-in closet. Located in the growing community of Talbotville, you'll enjoy the best of small-town charm with unbeatable convenience. Just 10 minutes to Highway 401, London, and Port Stanley Beach, and only 3 minutes to booming St. Thomas, this location connects you to everything while offering a peaceful, family-friendly setting. More lots are available, giving you even more flexibility to find the perfect spot for your future home. Come see the quality and care that goes into every Vara build. (id:53488)
Sutton Group - Select Realty
103 - 600 Talbot Street
London East, Ontario
Ideal downtown location for those seeking a premier urban lifestyle. Enjoy the buzz of downtown London while residing in a peaceful, recently renovated building. This first-floor, Garden View, 1100-square-foot condo offers 2 bedrooms and 2 updated bathrooms, with an updated kitchen featuring newer appliances & quartz counter tops. The unit is walking distance to Richmond Row, Victoria Park, Canada Life Place, The Grand Theatre, Covent Garden Market and London's Best Restaurants, with easy access to major transit routes to UWO and Fanshawe College. This adult-oriented, pet-free condo is perfect for downtown professionals or seniors looking to be close to amenities. The building is fully equipped with underground parking plus tons of guest parking, storage locker, an indoor pool, jacuzzi, fitness room, party room, BBQ area, and outdoor entertaining space. (id:53488)
RE/MAX Centre City Realty Inc.
Pt Lt 140&141 Col Talbot Road
Norfolk, Ontario
114 Acres of bare land in Ontario's Garden County ofNorfolk, located 6 Miles south of Tillsonburg, and only4 miles East of Straffordville, near the crossroads ofColonel Talbot and Norfolk County Road 23. The acreage here is made up of 82 Productive Workable acres with the balance being a healthy mixed bush and a 1/4 acre irrigation pond. The Soil type on theland here is pretty typical for Norfolk County, with theFront Field being a lighter ground, great for growing produce, or cash crops, with access to the pond. Agood portion of this field is systematically tile drained@ 30 Foot spacing. The back field is also seasonally accessible from the Baseline road, where you have 35workable acres containing a bit of a heavier soil type, great for all typical cash crops. The zoning on this property also offers an amazing opportunity to take advantage of the picturesque setting to build your dream home in the country! (id:53488)
RE/MAX Centre City Realty Inc.
RE/MAX Centre City Phil Spoelstra Realty Brokerage
Pt Lt 140&141 Col Talbot Road
Norfolk, Ontario
114 Acres of bare land in Ontario's Garden County ofNorfolk, located 6 Miles south of Tillsonburg, and only4 miles East of Straffordville, near the crossroads ofColonel Talbot and Norfolk County Road 23. The acreage here is made up of 82 Productive Workable acres with the balance being a healthy mixed bush and a 1/4 acre irrigation pond. The Soil type on the land here is pretty typical for Norfolk County, with theFront Field being a lighter ground, great for growing produce, or cash crops, with access to the pond. Agood portion of this field is systematically tile drained@ 30 Foot spacing. The back field is also seasonally accessible from the Baseline road, where you have 35workable acres containing a bit of a heavier soil type, great for all typical cash crops. The zoning on this property also offers an amazing opportunity to take advantage of the picturesque setting to build your dream home in the country! (id:53488)
RE/MAX Centre City Realty Inc.
RE/MAX Centre City Phil Spoelstra Realty Brokerage
781 Dufferin Avenue
London East, Ontario
Opportunity knocks at 781 Dufferin Avenue ! This up down duplex is owner occupied and offers income potential from the vacant one bedroom upper unit. Located near some of East London's most exciting amenities, the main level unit is owner occupied and features a total of two bedrooms, and full bath. The kitchen and living room are located on the main floor as well. With two separate entrances, the upper unit is vacant and move-in ready. The upper unit is a 1-bedroom apartment, currently vacant providing immediate potential for rental income. This property is conveniently located near many of East London's most popular amenities including the Western Fair, the artisan market, raceway, casino, sports complex, and 100 Kellogg Lane, which includes The Factory, Powerhouse Brewery, and other unique attractions. Whether you're an investor or looking for a multi-functional property, 781 Dufferin Avenue is a rare investment opportunity in a highly desirable location. Property is to be sold in as is condition. (id:53488)
RE/MAX Centre City Realty Inc.
316 Confederation Street
Sarnia, Ontario
ATTENTION INVESTORS & SAVVY FIRST TIME HOME BUYERS! THIS LEGAL DUPLEX IS FULL OF IT'S ORIGINAL CHARACTER AND IS LOCATED ON A BUS ROUTE & IS MINUTES TO SARNIA'S DOWNTOWN WATERFRONT. THE UPPER UNIT IS RENTED AT MARKET VALUE & A BUYER WILL HAVE THE OPPORTUNITY TO CHOOSE A NEW TENANT FOR THE MAIN FLOOR OR THEY CAN MOVE IN & HAVE MOST OF THEIR HOUSING EXPENSES COVERED! LOTS OF PARKING IS AVAILABLE AT THE BACK OF THE PROPERTY. (id:53488)
The Realty Firm Inc.
32 Tennyson Street
London East, Ontario
Welcome to this charming 1+2 bedroom, 1.5-story home located in one of the city's most sought-after neighborhoods. Perfect for first-time buyers, downsizers, or investors, this property offers an ideal balance of comfort, convenience, and potential. The area is known for its beautiful parks, highly rated schools, and easy access to major routes-making daily commuting a breeze. Inside, the home is ready for your personal touch, offering loads of upside with an unfinished basement waiting to be transformed. Recent updates include new windows, furnace, and air conditioning, giving you peace of mind that the big-ticket items are already taken care of. Outside, enjoy a fully fenced yard, ideal for kids and pets, plus a detached 1.5-car garage providing both parking and additional storage. Whether you're looking to settle in or add value through future improvements, this well-cared-for home presents an excellent opportunity in a prime location. (id:53488)
Oak And Key Real Estate Brokerage
51155 Clinton Street
Malahide, Ontario
Welcome to 51155 Clinton Street located on a quiet street in Springfield! This bright and spacious 2+2 bedroom, 3 bathroom home is on a 1.47 acre lot and is sure to impress. The kitchen offers lots of cupboard space with pot & pan drawers, built in microwave, walk in corner pantry and large island with double sink and eating area with 3 chairs. This open concept design has lots of natural light with lots of windows including a sun dormer above kitchen with a 14 foot ceiling. Cathedral ceilings in living room with pot lights and a beautiful view of backyard. The spacious master bedroom with newer carpeting (2025) has a walk in closet and 5 piece ensuite including soaker tub and custom built shower for two. Sliding doors off dining area to beautiful deck and fenced in yard. Engineered hardwood flooring in foyer, living room, dining area and 2nd bedroom. The lower level offers a family room with newer carpeting including stairs (2025) and is freshly painted. The 2 large bedrooms have double closets and engineered hardwood flooring. Lower bathroom completed in 2018. Newer sump pump located in cold cellar (2025) and water softener (2021). This level also offers lots of storage in a unfinished area. This L shaped lot has lots of potential and backs onto greenspace. (id:53488)
RE/MAX Centre City Realty Inc.
91 The Promenade
Central Elgin, Ontario
A brand new build with immediate possession available! Welcome to The Dock Model, where upscale living meets effortless style. This 1,580 sq. ft. bungalow is designed for those who love to be part of the action, whether hosting friends or catching the game from the kitchen island. The open-concept layout connects the kitchen, living, and dining areas seamlessly, creating the perfect space for entertaining. Luxury vinyl plank flooring flows throughout the main living areas, while the kitchen showcases quartz countertops and an inviting island. The primary bedroom features a walk-in closet and a spa-inspired ensuite. A second bedroom, full bath, and versatile bonus room-ideal for a home office or den-complete this stylish and functional layout. A large two car garage is a great place to store your paddle board or beach gear! Homeowners are members of a private Beach Club, which includes a large pool, fitness centre, yoga studio and an owner's lounge. The community also offers pickleball courts, playground, and only a 5-minute walk to the beach! That means Lake Erie, sand, surf and relaxation are always at your fingertips. (id:53488)
Blue Forest Realty Inc.
840 Queens Avenue
London East, Ontario
An investors dream! Welcome to 840 Queens Ave London! A beautiful duplex in the heart of Old East Village, located just a short walk to the western fair district, Hard Rock Hotel, The Factory and all the great restaurants, breweries, and local business's that make OEV such a fantastic neighbourhood to live work and play! Wether looking for an owner occupied purchase, or to rent both units, this will tick both boxes. Inside you'll find the vacant 3 bedroom main floor unit. This unit features an open concept living area, in unit laundry, plenty or room for storage in the lower level, and with upgraded insulation for the tenants comfort. From the covered front porch you'll find the upstairs open concept 1 bedroom apt. Nicely finished with in unit laundry, and a generous walk in closet. What really makes this property special, is located behind the 4+car parking! You'll find the perfect fenced in retreat to entertain poolside, or enjoy tranquil afternoons taking up a new hobby with a large office/studio, pool room or whatever your imagination likes. Accompanied by a large shed and a 12x24 above ground pool with a built in deck, making this property multifunctional as an owner occupied rental or an amazing amenity for your tenants. (id:53488)
Streetcity Realty Inc.
124 Fairview Place
Sarnia, Ontario
WELCOME TO 124 FAIRVIEW PLACE, A 3 BEDROOM, 2 BATHROOM, SEMI-DETACHED 2 STOREY HOME LOCATED ON A QUIET CUL-DE-SAC IN SARNIA, CLOSE TO LAMBTON COLLEGE, YMCA, SHOPPING, PUBLIC TRANSIT & THE HOWARD WATSON NATURE TRAIL. THIS PROPERTY OFFERS A GREAT OPPORTUNITY FOR FIRST-TIME BUYERS, INVESTORS, OR FAMILIES LOOKING FOR AN AFFORDABLE HOME THEY CAN UPDATE TO SUIT THEIR OWN STYLE. THE INTERIOR IS FUNCTIONAL BUT WOULD BENEFIT FROM FRESH PAINT & NEW FLOORING IN MANY AREAS, GIVING THE NEXT OWNER A CHANCE TO ADD VALUE WITH COSMETIC IMPROVEMENTS RATHER THAN PAYING FOR SOMEONE ELSE'S FINISHES. THE MAIN FLOOR FEATURES A BRIGHT LIVING ROOM & EAT-IN KITCHEN, WHILE THE SECOND LEVEL PROVIDES 3 BEDROOMS & A 4 PC BATH. THE FINISHED BASEMENT OFFERS A REC ROOM, 3 PC BATH & LAUNDRY AREA FOR ADDED LIVING SPACE. OUTSIDE, ENJOY A FULLY FENCED YARD WITH SUNDECK & STORAGE SHED, PERFECT FOR PETS, KIDS OR OUTDOOR RELAXATION. WITH ALL APPLIANCES INCLUDED, QUICK POSSESSION AVAILABLE & LOADS OF POTENTIAL, THIS IS A SOLID OPPORTUNITY TO BUILD EQUITY IN A CONVENIENT, CENTRAL LOCATION. (id:53488)
RE/MAX Prime Properties - Unique Group
Pt Lt 8 Pioneer Line
West Elgin, Ontario
Don't miss out on this exciting opportunity to own 65 acres of farmland in the growing community of Rodney, Ontario. This parcel features approximately 50 workable acres of sandy loam soil, randomly tiled and well suited for a variety of crops. The property also includes a mix of bush and a small pond, adding natural character and diversity to the landscape. Located just 50 minutes from London, 40 minutes from Chatham, and only 10 minutes from Lake Erie and Port Glasgow, this property offers both agricultural productivity and peaceful rural surroundings. A great opportunity for farmers, investors, or anyone looking to expand their land base in a highly desirable area of Southwestern Ontario. (id:53488)
Just Farms Realty
Contact Melanie & Shelby Pearce
Sales Representative for Royal Lepage Triland Realty, Brokerage
YOUR LONDON, ONTARIO REALTOR®

Melanie Pearce
Phone: 226-268-9880
You can rely on us to be a realtor who will advocate for you and strive to get you what you want. Reach out to us today- We're excited to hear from you!

Shelby Pearce
Phone: 519-639-0228
CALL . TEXT . EMAIL
Important Links
MELANIE PEARCE
Sales Representative for Royal Lepage Triland Realty, Brokerage
© 2023 Melanie Pearce- All rights reserved | Made with ❤️ by Jet Branding
