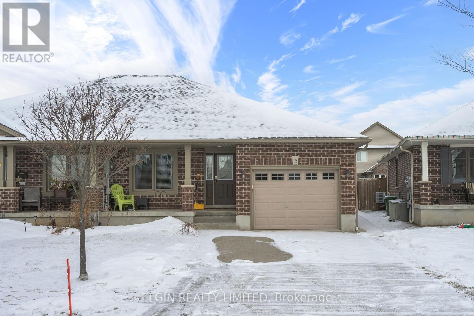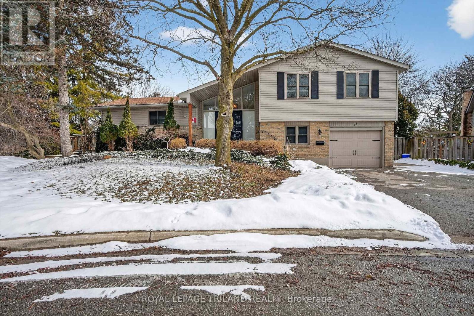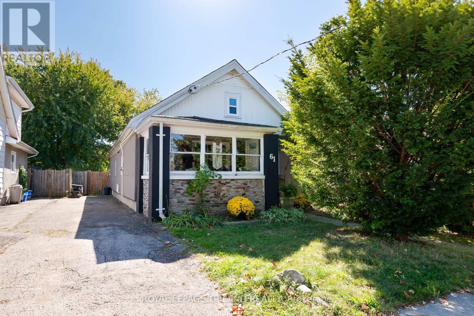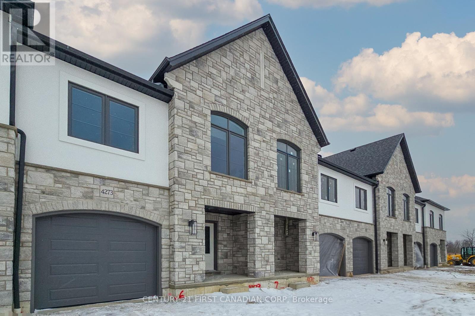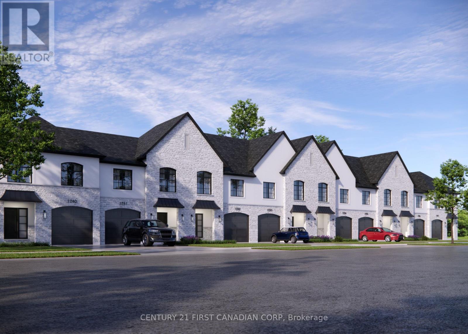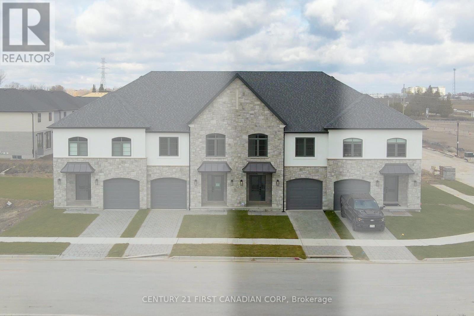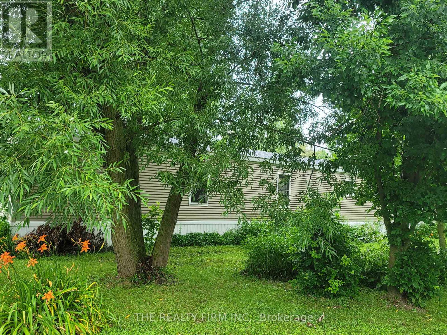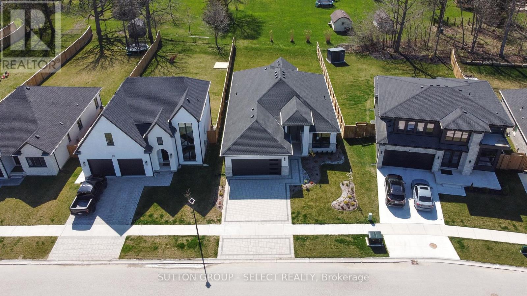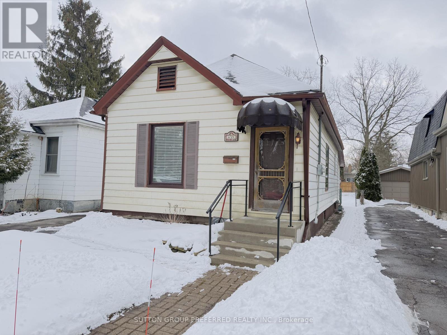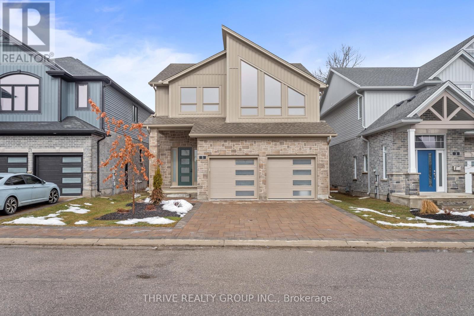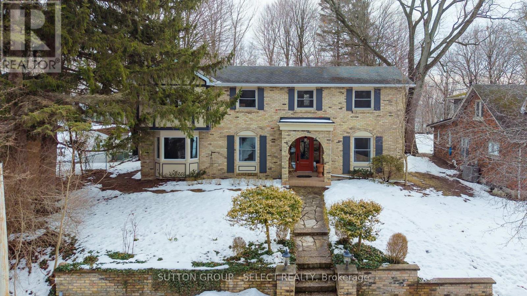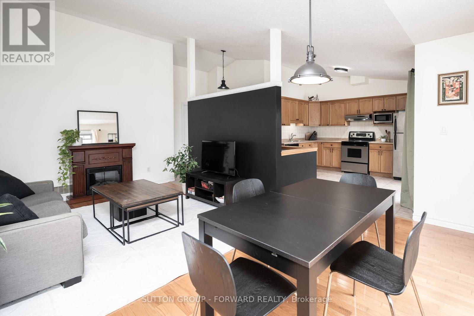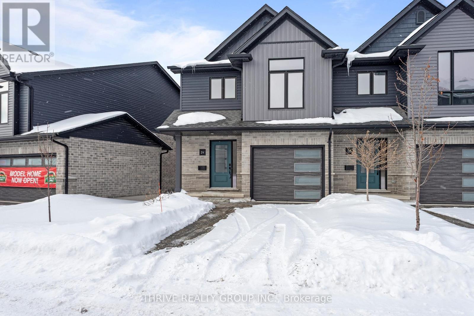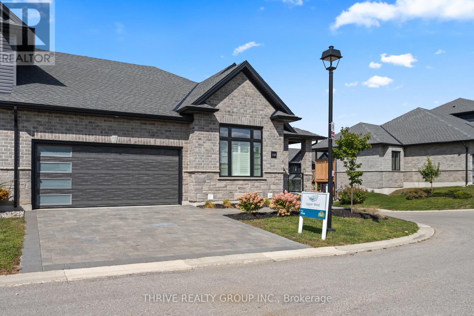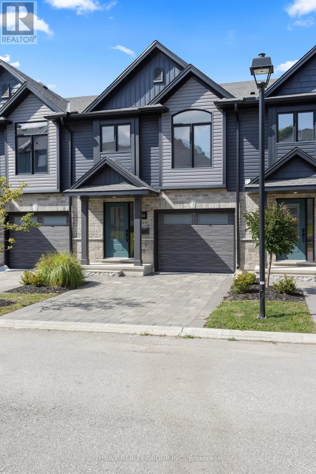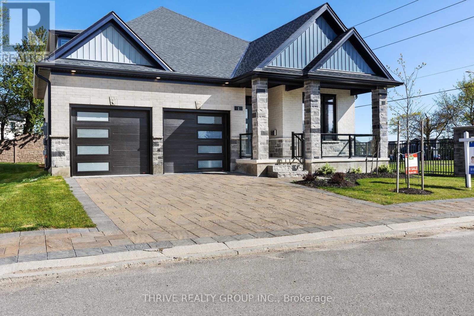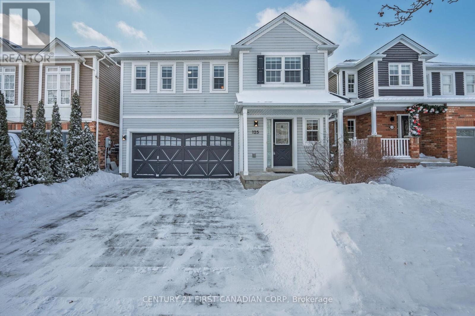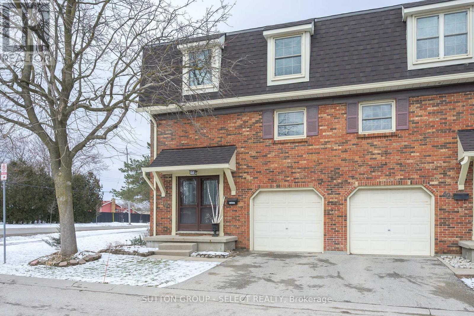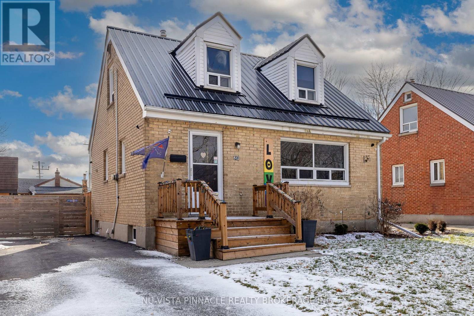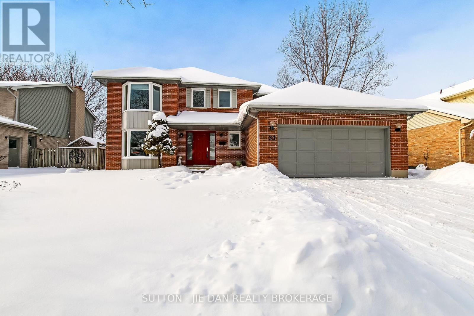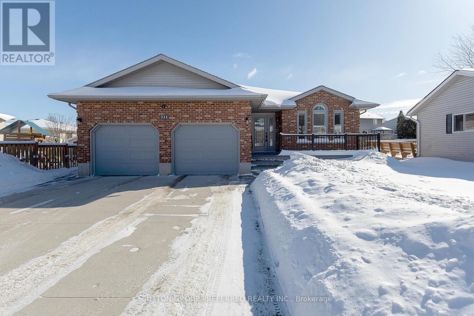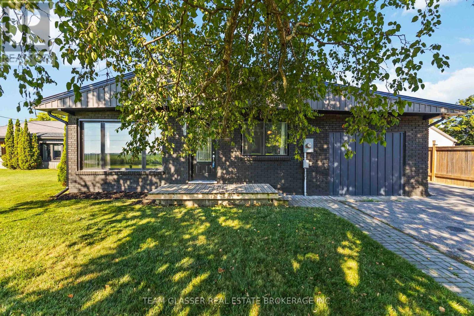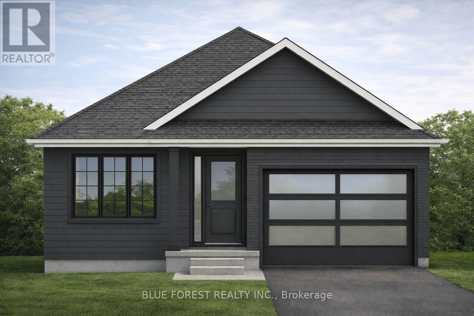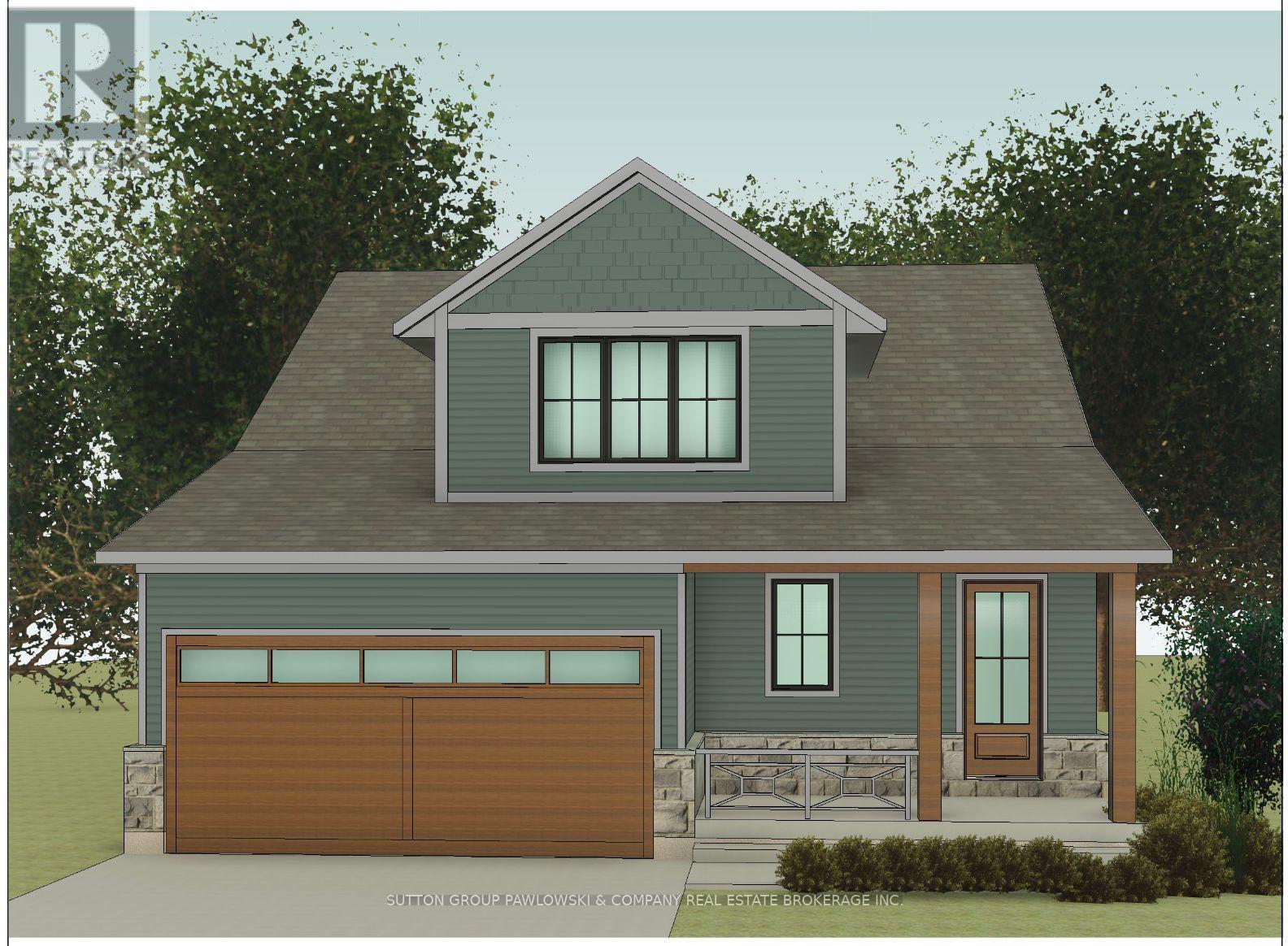18 Cardinal Court
St. Thomas, Ontario
Welcome to this quality-built Hayhoe home offering exceptional curb appeal, complete with a covered front porch and attached garage. Step inside to a welcoming foyer featuring a bright front bedroom, a 4-piece bath, and a convenient laundry/mudroom with direct access to the garage. The open-concept kitchen and dining area flow seamlessly into the impressive great room, highlighted by a vaulted ceiling and sliding glass doors that bring in plenty of natural light.The spacious primary bedroom offers a walk-in closet and a private 3-piece ensuite for added comfort.The fully finished lower level provides additional living space with a cozy family room, an extra bedroom, a 4-piece bath, and abundant storage.Outside, enjoy the fully fenced rear yard with concrete patio- perfect for relaxing or entertaining. Ideally located just steps from scenic walking trails leading to Dalewood Conservation Area, and close to schools, 1Password Park, pickleball courts, and quick access to Highway 401 - this home offers the perfect blend of comfort, convenience, and lifestyle. (id:53488)
Elgin Realty Limited
88 Salem Court
London South, Ontario
Amazing Design on Sought-After Westmount Court with Heated In-Ground Pool! Beautifully updated split-level home situated on a private, pie-shaped, treed lot on a desirable Westmount cul-de-sac. Enjoy summer in your own heated in-ground pool featuring a new liner and safety cover (2025), pool pump approximately 5 years old, and a Hayward robotic pool vacuum - everything you need for easy maintenance and maximum enjoyment. Major updates include roof (2022) and most vinyl windows replaced within the last 7 years, offering peace of mind for years to come. Step inside to hardwood floors on the main level and a bright, open-concept layout. The updated kitchen showcases a distinctive rounded seating area and flows seamlessly into the dining and living spaces - perfect for entertaining - while the natural wood fireplace adds warmth and charm. Walk out to the side deck for easy BBQ access or enjoy the second-level deck with stairs leading down to the pool area and separate fenced backyard - ideal for kids, pets, and private outdoor living. Upstairs features two fully renovated bathrooms. The spacious primary bedroom boasts two walk-in closets and a private 3-piece ensuite. The lower level offers a cozy family room with a natural wood fireplace, an additional bedroom, and a convenient 2-piece bath - all on grade. The fully finished basement also includes a bonus games room or additional sitting area, providing flexible living space for today's lifestyle. A rare opportunity combining style, thoughtful updates, privacy, and a prime location - this move-in-ready home delivers the perfect blend of indoor comfort and outdoor enjoyment. (id:53488)
Royal LePage Triland Realty
61 Briscoe Street W
London South, Ontario
Charming 3-bedroom home ideally located on the edge of Old South, just steps from Manor Park and Euston Park. Set on a private 137 ft deep lot, with fully fenced yard, this property combines convenience and character in a sought-after location. The generous 34 ft long combined living and dining area, is filled with natural light and provides a warm and inviting space for entertaining or relaxing. The bright, spacious kitchen opens to the back yard for easy outdoor access. Offering parking for three cars and excellent layout flexibility-the three bedrooms all have convenient closets and two bedrooms can serve as home offices or creative studios-this home suits both first-time buyers and remote professionals. Raised roof offers potential to finish and utilize the attic storey. Currently tenanted by excellent long-term professionals at approximately $1,700/month (month-to-month), with tenants paying utilities. A great investment opportunity, as tenants would be interested in staying. Enjoy the charm and community spirit and neighbourhood of Manor Park, next to Old South, in this versatile, income-producing property. Note: New stove and bathtub/shower 2024. (id:53488)
Royal LePage Triland Realty
4273 Calhoun Way
London South, Ontario
Welcome to Rockmount Homes' latest model home in Liberty Crossing, located by Wonderland Road S & Exeter Road. These Award-Winning Townhomes are the Largest Freehold Townhomes in the area, boasting a spacious 1,768 Square Feet with Outstanding Finishes Inside & Out, plus NO CONDO FEES! Renowned for their craftsmanship and townhome design, these Grand Homes are built with Stone and Hardie-Paneling Exteriors for Long-Lasting Beauty and Durability. This upgraded Model Home boasts above-standard finishes such as the Tiled Kitchen Backsplash, Upgraded Kitchen Cabinets, a 5-Piece Whirlpool Appliance Package, Oversized Floor-to-Ceiling Windows with Window Treatments, Quartz Bathroom Countertops, Upgraded Lighting & Plumbing Fixtures, Poplar Stained Stairs, Engineered Hardwood in the Upper Hallway, and Added Cabinetry in the Upstairs Laundry Room. On the second level, you'll find three spacious bedrooms all brilliantly lit with large windows, two full 4-piece bathrooms, and a tiled laundry room, designed with family-oriented living in mind. The luxurious primary suite features a walk-in closet and spa-like ensuite complete with dual vanities and a glass-enclosed tiled shower with a roller top door. This neighbourhood is primely located minutes from the 402/401 Highways, Costco, and other major shopping centres, as well as several large parks, golf courses and Boler Mountain. (id:53488)
Century 21 First Canadian Corp
4241 Calhoun Way
London South, Ontario
The Third Phase of Freehold Townhomes in Liberty Crossing is Now Available - Awarded Best Townhomes in London in 2025 by the London Home Builders Association for their design, craftsmanship, and quality. This 1,768 Square Foot Freehold Townhome offers plenty of living space with luxurious finishes such as engineered hardwood flooring and 9' ceilings throughout the Main Level, a well-appointed custom Kitchen adorned with Quartz Countertops and Slow-Closing Cabinets, and a customizable Lighting Package. The Oversized 6'x8' Floor-to-Ceiling Window and 6-foot Patio Door bathe the entire space in natural light. You can decide on a 3 Bedroom or 4 Bedroom Layout, each with 2 four-piece bathrooms, and a large upstairs laundry room for added convenience. This development is located in a n upcoming neighbourhood surrounded by protected forest, walking trails, and nearby parks. Liberty Crossing blends natural beauty with everyday convenience, offering quick access to Highway 402 or the Lambeth core and Southdale/Wonderland shopping plaza, giving you the best of suburban comfort with urban amenities just minutes away. Flexible closing dates and deposit structures are available. (id:53488)
Century 21 First Canadian Corp
4295 Calhoun Way
London South, Ontario
Welcome to Southwest London's newest neighbourhood, Liberty Crossing, located by Wonderland Road S & Exeter Road. This Award-Winning Townhome is a spacious 1,768 Square Feet and boasts Beautiful Finishes Inside & Out, plus NO CONDO FEES! Built by the Rockmount Homes Inc., renowned for their craftsmanship and townhome design, these grand homes are finished with stone and Hardie-paneling exteriors for long-lasting aesthetics and durability. This upgraded Model Home boasts above-standard finishes inside with a Quartz Kitchen Backsplash, Upgraded Kitchen Cabinets, a 5-Piece Whirlpool Appliance Package, Oversized Floor-to-Ceiling Windows with Window Treatments, Quartz Bathroom Countertops, Upgraded Lighting & Plumbing Fixtures, Poplar Stained Stairs, and Added Cabinetry in the Upstairs Laundry Room. On the second level, you'll find three spacious bedrooms all brilliantly lit with large windows, two full 4-piece bathrooms, and a tiled laundry room, designed with family-oriented living in mind. The luxurious primary suite features a walk-in closet and spa-like ensuite complete with dual vanities and a glass-enclosed tiled shower with a roller top door. Located just minutes from Highways 401 & 402, Liberty Crossing offers easy access to everything London has to offer from local shops, sports parks, and golf courses, to Boler Mountain and great schools right here in Lambeth. (id:53488)
Century 21 First Canadian Corp
18 - 75049 Hensall Road
Huron East, Ontario
This unit is fully renovated, move in ready and on a large desirable corner lot! Heritage Estates is a year round 55+ park,. MInutes to Seaforth and a short drive to the beaches of Lake Huron. This home features a NEW kitchen with NEW appliances, it's open concept and shares the space with the living and dining spaces all with NEW flooring bathed in natural light from the NEW windows. The primary bedroom located privately at the rear, features its own bathroom with all NEW shower, sink and toilet. The 2nd and 3rd bedrooms are located at the front with a four piece bathroom also featuring all NEW fixtures. NEW furnace, NEW roof, NEW skirting, NEW on demand hot water, NEW washer and dryer, all done in 2024/2025. Lot fees are only $488 per month for the new owner (id:53488)
The Realty Firm Inc.
99 Optimist Drive
Southwold, Ontario
Pine Tree Homes presents The Cottonwood. Over 2000 sq ft of expansive bugalow with 14 foot entry leading to an open concept sun drenched kitchen, dinette, large great room with vaulted ceiling and walkout to covered patio area. Beautifully appointed kitchen with large island with waterfall quartz top, matching backsplash, along with walk in pantry. The master suite boasts a luxurious ensuite with heated floors, electric fireplace, shower built for two, soaker tub and walk thru closet. Other main floor features include additional bedroom with ensuite privelage to full bath, and den/office. The lower level boasts over 1400 sq ft of space with 8'-4" wall height, oversized windows, and multi - family potential with walk up to the garage. Massive rec room with 2 bedrooms and 4 piece bath round out the finished space. And of course no Pine Tree home would be complete without the cold room below and oversized garage above. This home is a quick possession brand new build with full Tarion Warranty. Home includes appliance package, built in speaker system, and all closets outfitted to suit your families needs. Builder to complete 3 season sunroom under covered area at rear of property as a value add to the property. RECENT PRICE REDUCTION! IN ADDITION BUILDER IS OFFERING A $20,000 INCENTIVE FOR ANY HOME THAT CLOSES ON OR BEFORE MAR 31ST, 2026. (id:53488)
Sutton Group - Select Realty
435 Chester Street
London South, Ontario
Opportunity knocks here at 435 Chester Street! Tucked away in the heart of beautiful Wortley Village, this 2-bedroom bungalow is the kind of find that doesn't come around often. You'll immediately notice the great curb appeal with the brand-new concrete front porch and sharp steel railings, but the real surprise is the massive 187-foot deep lot, large enough for the whole family, friends... and their friends!. The heavy lifting has already been taken care of with an updated furnace and AC that are only two years old. The home features a breaker panel, and some vinyl windows, so you can focus on the fun stuff. This home represents a tremendous value proposition for anyone, including first-time buyers and savvy investors alike. It's a 1 minute walk to a pizza parlour and even a coffee house! It's a wonderful home with great bones in an unbeatable location - just waiting for someone to move in and make it their own. (id:53488)
Sutton Group Preferred Realty Inc.
5 - 1061 Eagletrace Drive
London North, Ontario
BRAND NEW luxury awaits in this stunning 2-storey detached home located in the exclusive Rembrandt Walk community by Rembrandt Homes. Introducing The Capri II Model (2335 Sq Ft Above) an executive residence offering the perfect blend of upscale living and low-maintenance convenience. This Detached Vacant Land Condo provides all the advantages of a detached home, with low community fees that include front and rear lawn care and snow removal, allowing you to enjoy a truly carefree lifestyle. Step inside to an impeccable open-concept main floor featuring high-end finishes throughout. The chef-inspired kitchen is equipped with premium appliances and flows seamlessly into the spacious living room and breakfast area, with walkout access to a 16' x 10' covered deck plus a 10' x 10' sundeck extension-ideal for indoor-outdoor entertaining. The inside Entry form the Garage is the perfect set up to unpack as your settle in from a busy day. The second level offers a thoughtfully designed layout with a bright bonus family room complete with a gas fireplace, convenient second-floor laundry, and a luxurious primary retreat featuring a spa-like 5-piece ensuite. Two additional generously sized bedrooms are serviced by a well-appointed 4-piece bathroom-perfect for families of all stages. The finished lower level adds even more versatility with a cozy rec room, 3-piece bathroom, fourth bedroom, and ample storage space. This move-in-ready home includes all appliances as shown. Ideally situated in one of London's most sought-after neighbourhoods, just minutes to Masonville Mall, major shopping centres, Sunningdale Golf Course, and Western University with nearby hospitals. This exceptional property offers luxury, convenience, and community living at its finest. Don't miss your opportunity to own in Rembrandt Walk - book your private tour today! * NOTE: All Window Blinds/Drapery is VIRTUALLY ADDED. (id:53488)
Thrive Realty Group Inc.
422 Riverside Drive
London North, Ontario
Set on an expansive, mature tree-lined city lot along the Thames River, this exceptional reclaimed-brick two-storey home offers a rare balance of privacy, nature, and everyday convenience. With almost 2500 sq ft above grade, this home is designed for both comfortable family living and effortless entertaining. The home features four bedrooms, including a special bonus space in the primary bedroom, three bathrooms, multiple living spaces including a main-floor family room and living room, and a finished lower level. Ample parking for up to ten vehicles adds flexibility for entertaining.The backyard is truly special - a private, retreat overlooking a forested ravine and the Thames River beyond. A three-season cabin with wood burning stove, creates a cozy year-round escape, while the generous patio provides the perfect setting for entertaining. Tucked away in a peaceful setting yet close to shopping, schools, and community amenities, this home also offers walking-distance access to nearby parks and scenic walking and biking trails. This is a quiet, nature-rich retreat without sacrificing urban convenience.Recent updates include a new furnace (2024) and roof replacement on the house and garage (2017). (id:53488)
Sutton Group - Select Realty
9 - 1077 Hamilton Road
London East, Ontario
Private and beautiful neighbourhood close to East Park! Welcome to this beautifully maintained three-bedroom townhouse condo nestled in Meadowlily Walk. Thoughtfully designed, the home features a ground-floor bedroom with a full bath - perfect for hosting guests, accommodating multi-generational living, or generating extra income with a roommate setup. Pride of ownership shines throughout, with the home having been exceptionally well cared for. Enjoy the comfort of a functional layout combined with the charm of a friendly complex known for its welcoming atmosphere. This is a wonderful opportunity to own a move-in-ready home in a community that feels both private and connected. (id:53488)
Sutton Group - Forward Realty
Thrive Realty Group Inc.
24 - 2261 Linkway Boulevard
London South, Ontario
Welcome to Upper West, Rembrandt Homes' newest community in highly desirable Southwest London. This Unit must be Experienced to see and feel the QUALITY. This popular 3-bedroom, 2.5-bathroom model, The NEW WESTERDAM has been thoughtfully redesigned with modern enhancements and smart floor plan improvements throughout. Offering 1,782 sq. ft. of finished living space, this home stands out with a rare walk-out basement and two spacious decks, ideal for outdoor entertaining or quiet relaxation. The interior is finished with high-quality, contemporary selections, including quartz kitchen countertops, stylish ceramic tile, a custom-designed kitchen, and beautiful laminate flooring. The primary suite features a walk-in closet and a luxurious five-piece ensuite complete with a freestanding soaking tub, double vanity, and tiled glass shower. A convenient upper-level laundry closet adds everyday functionality. This MODEL has numbers Upgraded Finishes to Elevate it from its competition. Enjoy the convenience of a single attached garage with inside entry, plus parking for two additional vehicles. Built to Energy Star standards, this home includes triple-glazed windows for enhanced comfort and efficiency. Ideally located just minutes from the scenic trails of Kains Woods, and a short drive to major shopping, golf courses, and quick access to Highways 401 and 402, Upper West offers the perfect balance of lifestyle and location. Low condo fees cover shingles, windows, doors, decks, driveway, grounds, and exterior maintenance-making this a truly low-maintenance, lock-and-leave opportunity. See Builders Floor Plan for Dimensions (id:53488)
Thrive Realty Group Inc.
148 - 2261 Linkway Boulevard
London South, Ontario
WELCOME to the Brand New "The PINE" Model by Rembrandt Homes, available in the highly sought-after Upper West community. This IMPRESSIVE Floor Plan Offers 1,728 sq ft on the main floor, this stunning home showcases high-end finishes designed to impress even the most discerning buyers. Enjoy a spacious principal room, beautiful brushed oak hardwood floors, GAS Fireplace, upgraded ceramic tile, Gourmet Chef inspired Kitchen, a 22x12 deck to enjoy and a luxurious primary Bedroom and ensuite. This model includes custom window coverings, all appliances, a finished lower level (1306 sq ft) offering a large recreation room, a third full bathroom, and a third bedroom perfect for entertaining guests or accommodating family. Ample parking is provided by a two-car garage and a double driveway. Low condo fees of just $220/month cover exterior maintenance (roof, windows, doors, driveway, decks) and grounds up keep (summer & winter), offering an ideal low-maintenance and worry-free Lock and Leave lifestyle. Conveniently located just minutes from the 402/401 corridor, with new restaurants and amenities nearby, in one of London's most desirable communities. Don't miss your opportunity to book a private showing and get inspired to make your next move! (id:53488)
Thrive Realty Group Inc.
40 - 2261 Linkway Boulevard
London South, Ontario
Welcome to Rembrandt Homes' newest community in Southwest London Upper West by Rembrandt Homes. The popular 3-bedroom, 2.5-bathroom floor plan, "The Westerdam," has been thoughtfully redesigned with modern updates and floor plan improvements you'll love. Boasting 1,747 sq ft of finished living space, this home features a rare walk-out basement and two spacious decks, perfect for outdoor entertaining and relaxing. Finished in High Quality finishes that includes quartz countertops in the kitchen, stylish ceramic tile, a custom-designed kitchen, and stunning brushed oak hardwood floors throughout. The primary bedroom offers a walk-in closet and a luxurious five-piece ensuite with a free-standing soaking tub, double sinks, and a tiled glass shower and a convenient upper-level laundry closet. Enjoy exclusive parking with a single attached garage with inside entry, along with additional space for two vehicles. Built with Energy Star standards, the home features triple-glazed windows for added efficiency. Located just minutes from scenic walking trails at Kains Woods, and a short drive to major shopping centers, golf courses, and quick access to 401/402 highways, Upper West presents the perfect blend of comfort and convenience. Low condo fees cover shingles, windows, doors, decks, driveway ground, and exterior maintenance, making this an ideal low-maintenance, lock-and-leave lifestyle. (Virtually staged photos included in the gallery). (id:53488)
Thrive Realty Group Inc.
1 - 1061 Eagletrace Drive
London North, Ontario
Welcome to Rembrandt Walk a prestigious Vacant Land Condo Community by Rembrandt Homes! This Beautiful "The Gallery" Model Home that is Ready to Move into! Experience all the benefits of a detached home with the ease of low community fees that include lawn care and snow removal, giving you more time to enjoy a carefree lifestyle. This executive one-floor bungaloft boasts a thoughtfully designed floor plan with high-end finishes throughout. The open-concept main level showcases a chefs kitchen with premium appliances, a formal dining area, and a spacious living room with a cathedral ceiling and gas fireplace. Step outside to a large covered deck, perfect for relaxing or entertaining. The main floor also features a luxurious primary suite with a spa-like 5-piece ensuite. Upstairs, the versatile loft offers a media room, guest bedroom, and 4-piece bath. The fully finished lower level includes a cozy rec room, 3-piece bath, 4th bedroom, and plenty of storage. Move-in ready, this home includes custom window coverings and all appliances. The condo fee covers exterior grounds maintenance, including both front and rear yards, for true maintenance-free living. Located just minutes from shopping, Masonville Mall, Sunningdale Golf, and UWO/Hospital, this home combines elegance with convenience. Book your private showing today! Call for a Private Tour or Visit during Model Home Hours - Monday through Thursday 1-5pm & Saturday -Sunday 1-4pm (Closed Fridays) (id:53488)
Thrive Realty Group Inc.
125 Voyager Pass
Hamilton, Ontario
Stunning 3-bedroom, 3-bathroom home with 1,978 sq. ft. of bright, open living space in desirable Binbrook. The main level features the living room, large kitchen, and dining room that flow seamlessly together while remaining distinctly defined. The kitchen is equipped with pot lights, a large island, a breakfast bar overlooking the living room, and updated stainless steel appliances, and looks out to the open, unobstructed field behind the home, offering spectacular sunset views. A 2-piece powder room and direct access to the garage complete the main level, while the kitchen opens to a deck and beautifully maintained backyard, perfect for entertaining or relaxing outdoors. Upstairs, retreat to 3 generously sized bedrooms, including a substantial primary suite with spacious 4-piece ensuite and walk-in closet, plus a convenient second-level laundry. The unfinished basement features high ceilings and rough-in for a 4th bathroom, offering endless potential for a recreation room, home office, or additional living space. Additional highlights include fresh paint in the family room and kitchen, new flooring in the primary bedroom and upstairs hallway, a reverse osmosis/water filtration system in the kitchen, a water-powered backup sump pump, and a roof replaced in 2020/2021. Situated on a lovely, well-kept street and backing onto an open field, this home combines space, style, and thoughtful updates in one of Binbrook's most desirable neighbourhoods. (id:53488)
Century 21 First Canadian Corp
40 - 900 Pond View Road
London South, Ontario
Welcome to this inviting townhome finished on 3 levels including a walk out lower, and located in the sought-after Millers Cove community. This setting offers a rare blend of nature and convenience: just steps away you'll find the trails of Pond Mills Conservation Area, a scenic escape that makes everyday life feel a little more peaceful. Residents also enjoy exclusive use of tennis/pickleball courts. Quick access to Highway 401 and less than a 20-minute drive to St. Thomas makes this location ideal for commuters. As an end unit, this unit is larger than most others in the community and you can feel that additional space in each and every room. Inside, the home offers 3 bedrooms (originally 4 bedrooms) and 2 bathrooms. The kitchen features high quality cabinetry, modern countertops, a stylish tile backsplash, stainless steel appliances including a wine fridge and the most perfect breakfast nook that flows seamlessly into the dedicated dining area. The living room features access to a newly built elevated deck creating a private outdoor space to sip your morning coffee or relax at the end of the day. Nature lovers and bird enthusiasts will especially appreciate the peaceful backdrop. A convenient 2 piece powder room completes the main level. Upstairs, you'll find three spacious bedrooms (originally built as 4 bedrooms) which include a spacious primary suite that could also be converted back to 4 bedrooms. The updated main bathroom is accessible directly from the primary bedroom. The finished walkout lower level provides additional living space ideal for a family room, home office, or workout area, and opens to a private ground-level patio. An attached single car garage with interior access adds everyday convenience, and ample visitor parking is available nearby. This move-in ready property is an excellent opportunity for buyers seeking a turnkey home in a fantastic setting! (Water is included in condo fees) (id:53488)
Sutton Group - Select Realty
81 Dunkirk Drive N
St. Thomas, Ontario
This beautifully updated all-brick home offers just under 1,400 sq ft of move-in-ready living space, blending timeless character with thoughtful modern upgrades. Charming dormer windows enhance curb appeal while adding valuable interior space. Major improvements-including a durable metal roof, central air, 2020 gutter guards, new downspouts, and a 2024 return vent-provide long-term peace of mind. A sealed driveway accommodates up to four vehicles. Inside, hardwood floors, classic archways, wide baseboards, and a light, bright interior create a warm and inviting atmosphere. The kitchen features stainless steel appliances, updated lighting, modern outlets, updated plumbing throughout, and a water filtration system. Additional conveniences include an electronic keypad front door lock, Wi-Fi-enabled exterior lighting, generous closet space, and an insulated, dry basement offering excellent storage and exciting future potential. Outdoors, the fully fenced (wood privacy) yard is beautifully landscaped with mature perennial gardens and exceptional living spaces, including a spacious 23.5 ft x 12.25 ft rear deck with pergola, a welcoming 6 ft x 6 ft covered front porch, and an 8.17 ft x 8.08 ft wooden garden shed. Ideally located just steps from schools, Pinafore Park and only minutes to London and Port Stanley, this home offers exceptional convenience in a highly desirable setting. (id:53488)
Nu-Vista Pinnacle Realty Brokerage Inc
33 Repton Avenue
London North, Ontario
Looking for matured neighbourhood in prestigious North London with excellent schools? This is it! Walking to Jack chambers P.S & House back to no neighbours! A.B Lucas School area. This spacious house features 2384 SqFt quality living space plus fully finished basement. Formal dining room, living room, family room with fireplace. Gourmet kitchen with granite top counter top over looking private backyard. Eat in breakfast area, large bay window. Spacious four bedrooms upstairs. Master bedroom ensuite. Well maintained property with tons of upgrades including Professionally finished basement with rec room, den & full bathroom ( 2024). Newer Furnace (2023). Air Conditioning (2024). Brand New Dishwasher (2024), Brand New Toilets (2024), Hot Water Tank bought out 2023. New Wooden Doors (2024). New Ceiling Lights Replacement (2024). West east backyard with tons of sunshine perfect for summer outdoor living. Excellent value! Hurry! (id:53488)
Sutton - Jie Dan Realty Brokerage
111 Hemlock Road
Ingersoll, Ontario
LOOKING FOR A SAFE COMMUNITY TO RAISE YOUR FAMILY, WELL YOU'VE COME TO THE RIGHT PLACE. 111 HEMLOCK ROAD, INGERSOLL, IS NESTLED IN A QUIET, MATURE NEIGHBOURHOOD CLOSE TO SCHOOLS, SHOPS AND 401. METICULOUSLY MAINTAINED HOME FEATURES APPROX 2500 SQ FT OF LIVING SPACE, ATTACHED 2 CAR GARAGE WITH BASEMENT ENTRY, COMPLETE WITH ON GROUND SALT WATER POOL AND MUCH, MUCH MORE. THE MAIN FLOOR IS FLOODED WITH NATURAL LIGHT FROM LARGE BAY WINDOW IN LIVING ROOM WHICH OPENS TO DINING AREA COMFORTABLY SEATING 6 OR MORE, READY FOR MEMORABLE FAMILY GATHERINGS. KITCHEN WITH GRANITE ISLAND, PLENTY OF CABINETS, UNDER COUNTER LIGHTING, AND BACKSPLASH. THE LOWER LEVEL IS DESIGNED FOR COMFORT FEATURING LARGE L SHAPE LIVING SPACE WITH GAS FIRE PLACE THAT WARMS THE WHOLE AREA. (POTENTIAL FOR 4TH BEDROOM) DOUBLE DOORS WALK OUT TO BACK YARD COMPLETE WITH PATIO AND ELECTRIC AWNING. ALSO ON THIS LEVEL IS A 3 PC BATH AND CONVENIENT LAUNDRY ROOM. THE UPPER LEVEL HAS 3 BEDROOMS AND 4 PC BATH, SPACIOUS PRIMARY BEDROOM OVERLOOKING FENCED BACK YARD. LOWER LEVEL OR 4TH LEVEL, COMPLETE WITH GAMES ROOM, BAR, POOL TABLE, LARGE UTILITY ROOM AND A MASSIVE CRAWL SPACE FOR STORAGE. FROM THE KITCHEN THERE IS A DOOR TO A LARGE DECK WITH ROD IRON SPINDLES LEADING TO 17' X 30' INVITING ON GROUND SALT WATER POOL( BUILT JULY 2007) WITH WALK IN STEPS. DEPTH 3-5 FT., SCREENED IN GAZEBO, AND SHED. SPEND COUNTLESS HOURS DURING SUMMER ENJOYING THIS GREAT BACK YARD. MANY UPGRADES OVER THE YEARS. GARAGE FLOOR EPOXY APPROX 2 YEARS, SHINGLES 2005, FURNACE AND AIR APPROX 15 YEARS, FRONT PORCH DECK (VINYL) 2016, WATER HEATER REPLACED 2024. CONCRETE DRIVEWAY APPROX 5 YEARS, IRRIGATION SYSTEM APPROX 2 YEARS. ALL WINDOWS AND DOORS REPLACED APPROX 10 YEARS, MANY WINDOWS WITH CUSTOM CALIFORNIA SHUTTERS AND BLINDS. THIS HOME HAS BEEN WELL CARED FOR AND IS WAITING FOR YOUR PERSONAL TOUCHES. CHECK PHOTOS FOR FLOOR PLANS AND SQ. FOOTAGE. BOOK A SHOWING TODAY. * NOTE ONE BEDROOM VIRTUALLY STAGED. (id:53488)
Sutton Group Preferred Realty Inc.
11241 Imperial Road
Malahide, Ontario
Completely renovated top to bottom, up and down, inside and out, 3 bedroom home with office in the country but close enough to the city to shop, this lovely home offers a comfortable living space, covered deck and fully fenced with a massive yard reaching back 290 feet! Lots of room to play, build a pool, barn or garage. You could have an accessory apartment with its own entrance OR convert this room back to an attached garage. Lots of opportunity here at an affordable price, so call the listing agent today for all of the details and your private showing! (id:53488)
Team Glasser Real Estate Brokerage Inc.
Lot 49 Beer Crescent
Strathroy-Caradoc, Ontario
Introducing The Rosie, a thoughtfully designed 1275 sq. ft. home by Bakker Design & Build, offering smart use of space, functional flow, and elevated architectural details throughout. The main living area features an open-concept kitchen, dining, and living room designed for connection and comfort. A tray ceiling in the dining room adds character and dimension, while the kitchen is anchored by a central island and complemented by a walk-in pantry for added storage. Large windows bring in natural light, creating a bright and airy atmosphere. The private primary suite offers a comfortable retreat with a spacious closet and convenient access to a full bath 5-Pc bathroom. A second bedroom provides flexibility for guests, a home office, or growing families. Main-floor laundry and direct access to the garage add everyday practicality. TO BE BUILT! Other lots and designs are available. Price based on base lot, premiums extra. Check out more plans at BUCHANANCROSSINGS.COM ** This is a linked property.** (id:53488)
Blue Forest Realty Inc.
Lot #29 - 95 Dearing Drive
South Huron, Ontario
Model Home now under construction!! Welcome to Melchers Developments Sol Haven. Discover "Ontarios West Coast! Grand Bend welcomes you with world class sunsets and sandy beaches; the finest in cultural & recreational living with a vibe thats second to none. Tons of amenities from golfing and boating, speedway racing, car shows, farmers markets, fine dining and long strolls on the beautiful beaches Lifestyle by design!! The site is now permit ready roads and curbs installed; services ready to go!! Reserve Today!! Simple & functional versatile space for family & friends. This design offers a thoughtful layout with some flex space for guests too!! Main floor primary suite with 2nd floor loft space retreat for family and guests. Award winning Melchers Developments; offering brand new one and two storey designs built to suit and personalized for your lifestyle. Our plans or yours finished with high end specifications and attention to detail. High quality high performance custom built new homes to suit!! Personalized and crafted with attention to detail and high quality materials. Architectural design & decor services included with every new home. Experience the difference!! Note: Photos shown of similar model homes for reference purposes only & may show upgrades. Visit our Model Home in Kilworth Heights West at 44 Benner Blvd or 110 Timberwalk Trail in Ilderton; Open House Saturdays and Sundays 2-4pm most weekends. (id:53488)
Sutton Group Pawlowski & Company Real Estate Brokerage Inc.
Exp Realty
Contact Melanie & Shelby Pearce
Sales Representative for Royal Lepage Triland Realty, Brokerage
YOUR LONDON, ONTARIO REALTOR®

Melanie Pearce
Phone: 226-268-9880
You can rely on us to be a realtor who will advocate for you and strive to get you what you want. Reach out to us today- We're excited to hear from you!

Shelby Pearce
Phone: 519-639-0228
CALL . TEXT . EMAIL
Important Links
MELANIE PEARCE
Sales Representative for Royal Lepage Triland Realty, Brokerage
© 2023 Melanie Pearce- All rights reserved | Made with ❤️ by Jet Branding
