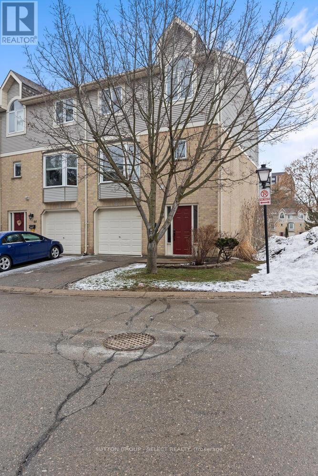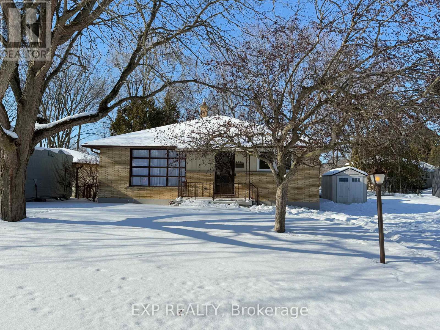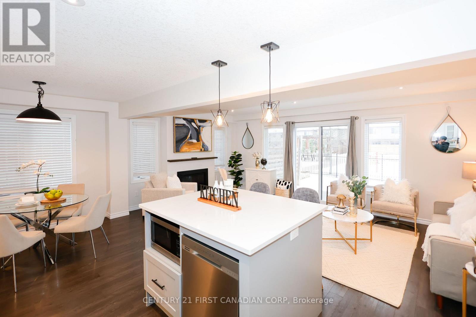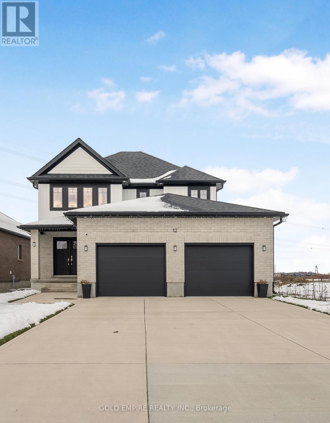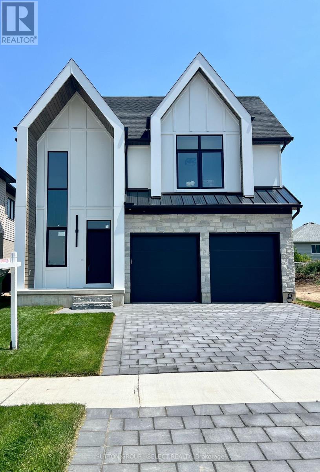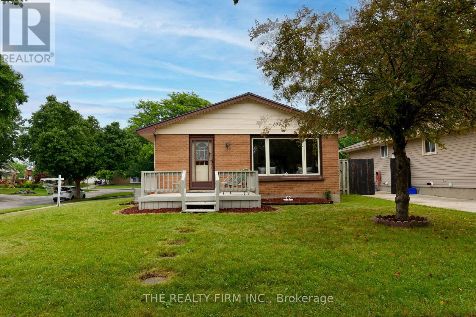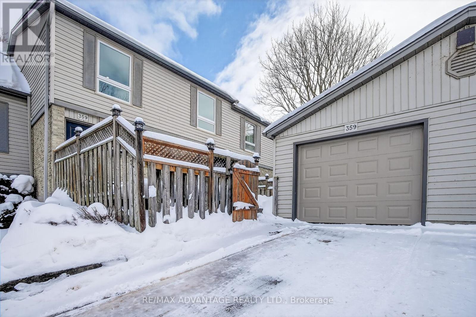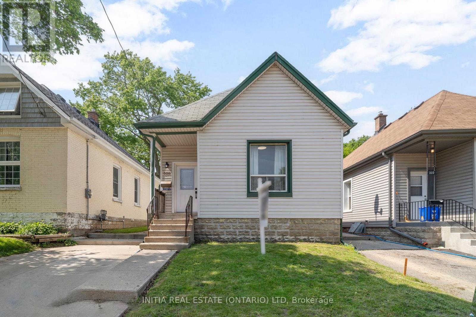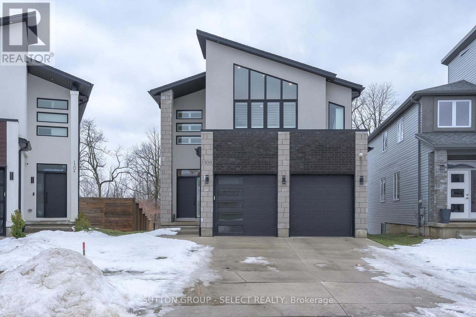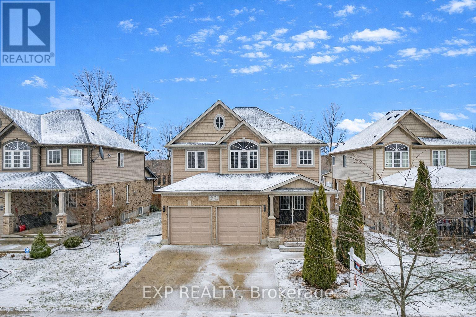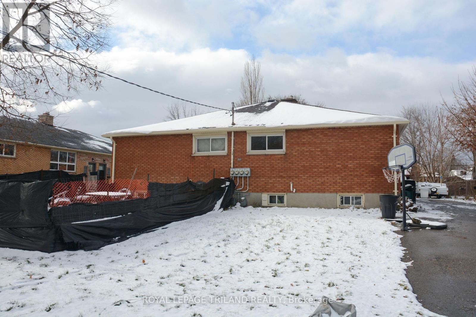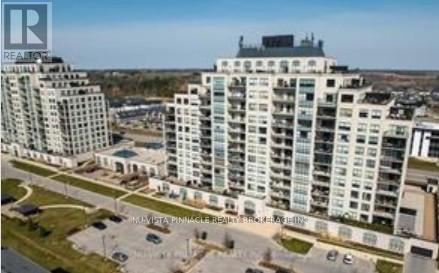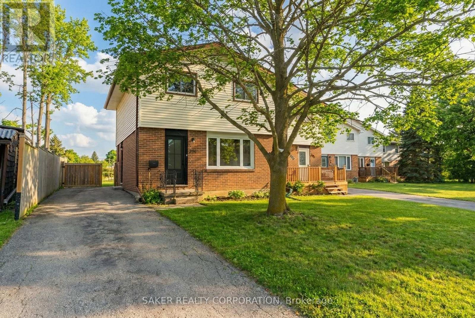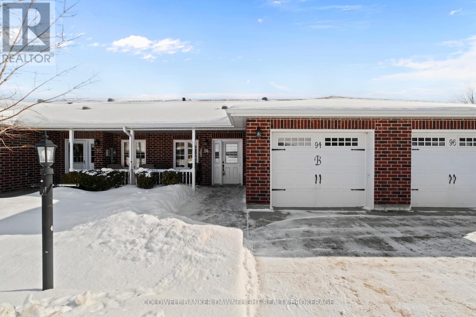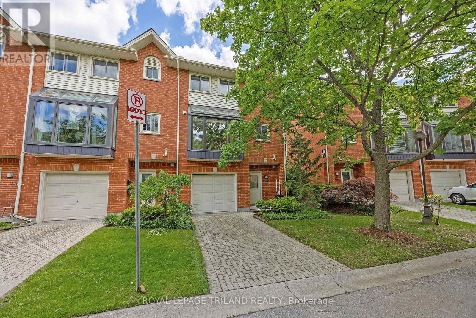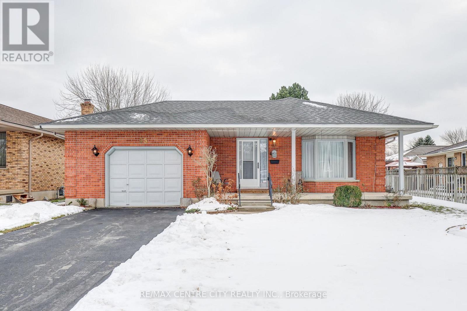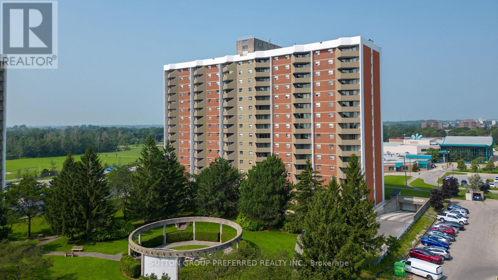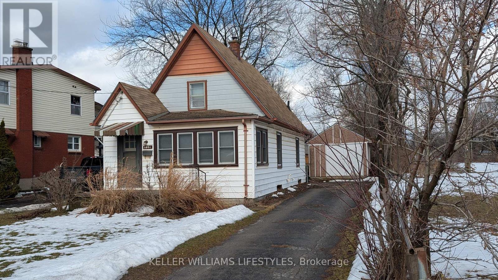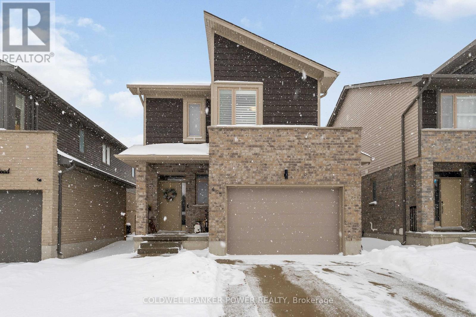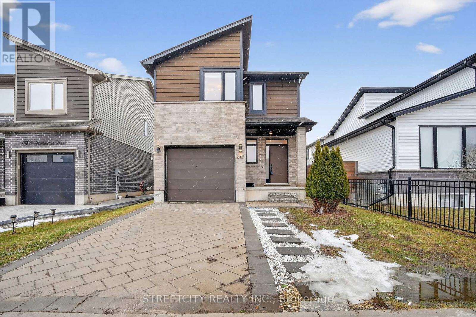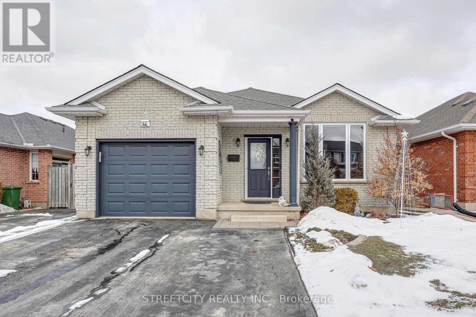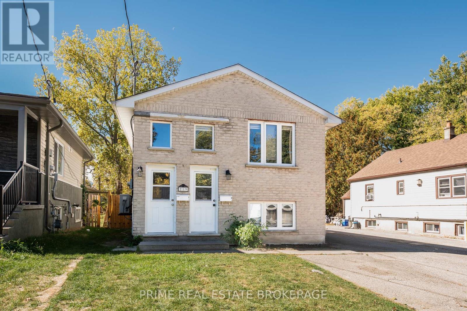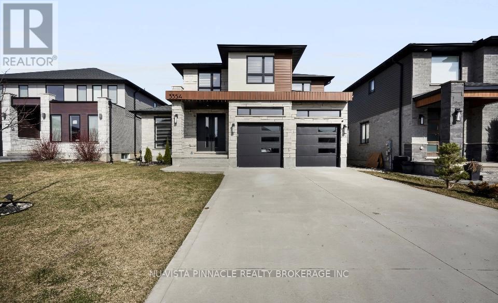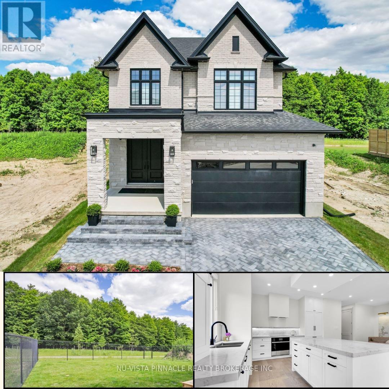43 - 9 Ailsa Place
London South, Ontario
The property at #43-9 Ailsa Place is nestled within the tranquil Ailsa Meadows complex, beautifully situated beside the Thames River and surrounded by mature greenery. This home offers a peaceful retreat with convenient access to nearby nature trails and essential amenities. Inside, the spacious living room features a cozy gas fireplace and walkout to the upper deck, perfect for relaxing or entertaining. The Bright, well-appointed kitchen includes ample cabinetry and an inviting dinette area. The home boasts three generous bedrooms, including a primary suite complex with a double closet and private ensuite. Recent updates, such as a newer furnace and central air system, add comfort and value to this charming property. (id:53488)
Sutton Group - Select Realty
377 Vesta Place
London East, Ontario
Welcome to Ridgeview Heights. Quiet and convenient neighborhood in North East London. Walking distance to Hillcrest Public schools and many other great schools. Close to popular Huron Highbury cross street which is central to all stores and convenient amenities you desire for a great quality of life. Home at 377 Vesta Place home is tucked away on a quiet court. Home has been beautifully upgraded with 3 Bedrooms on the main floor, Engineered Hardwood Floor through out, brand new 4 Pieces Bathroom, brand new Ensuite half bathroom, brand new beautiful Quartz countertop and back splash Kitchen, brand New main floor laundry, not to mention brand new pot lights and lighting fixtures, baseboards, brand New coat of paint and lots more. No expense was spared in upgrades. This home is ready for you and your family to move in. Home also features separate entrance to an in-law suite in the basement with its own eat in Kitchen, 2 Bedrooms, Bathroom, and even a bonus Den. Home sits on a large and oversize lot. Plenty of parking with double wide drive way that can fit 6 cars and a storage shed. Book a Showing today! (id:53488)
Exp Realty
9 - 2040 Shore Road
London South, Ontario
VACANT LAND CONDO........ NO CONDO FEES .... END UNIT.....Freshly painted (Dec. 2025) with Brand new carpets Dec. 2025. 2040 Shore road is a highly sought after Riverbend neighbourhood in London, Ontario. The Riverbend community is one of the finest neighbourhoods in the City of London with kilometers of forested walking trails and Springbank Park only a short distance away. This prestigious green community has some of the best amenities the city has to offer with cafes, fitness and yoga studios a short walk away. This approximately 1600 sq. ft condominium is a short walk to the highly ranked St. Nicholas elementary school. The home is conveniently located a short distance from London's first solar powered neighbourhood known as West Five. Inside the home you will find a bright and airy open concept main floor, durable luxury vinyl plank and tile flooring, White kitchen with quartz countertops and stainless steel appliances. Upstairs you will find a large master bedroom with a walk-in closet, and a 3 piece ensuite. There are two more generous sized bedrooms on the upper floor along with a full bathroom. The backyard features a poured concrete patio, private side yard entrance, and backs onto a playground. If you're looking for the convenience of a low maintenance property while still having privacy and some separation this one will be perfect for you! (id:53488)
Century 21 First Canadian Corp
12 Rea Court
Southwold, Ontario
Luxurious 2021-built home situated in the highly desirable Southwold neighbourhood, tucked away on a quiet cul-de-sac offering both privacy and convenience. This carpet-free residence welcomes you with a double-door entrance, elegant oak staircase, and a convenient main-floor powder room. The bright and inviting great room features a stylish accent wall and electric fireplace, seamlessly connected to a modern kitchen with backsplash and large windows that fill the space with natural light. Step outside to a covered deck, ideal for year-round outdoor enjoyment. The upper level offers three spacious bedrooms, two full 4-piece bathrooms including a primary ensuite, and the convenience of second-floor laundry. Located on a private court with parking for four vehicles on driveway, two separate garage doors, and just 5 minutes to St. Thomas and Southwold Public School, under 10 minutes to London, close to the Amazon Fulfillment Centre, and 20 minutes to Port Stanley Beach, this home perfectly blends style, comfort, and location. (id:53488)
Gold Empire Realty Inc.
28 Lucas Road
St. Thomas, Ontario
Located in St. Thomas's Manorwood neighborhood, this custom 2- storey family home combines a modern aesthetic with traditional charm. The home has a two-car attached garage, stone and hardboard front exterior with brick and vinyl siding on sides and back of home. Upon entering the home, you notice the hardwood floors on the main level with its large dining area and lots of natural light, oversized windows and sliding door access to the backyard. The custom kitchen has an island with bar seating and hard surface countertops, a walk-in pantry and plenty of storage. Overlooking it all is the stunning great room with large windows and accent wall complete with electric fireplace and mantle. The main level also has a great mudroom and convenient powder room. The upper level is highlighted by a primary bedroom suite complete with walk-in closet, large master bedroom and an amazing 5-piece ensuite complemented by a tiled shower with glass door, stand-alone soaker tub and double vanity with hard surface countertop. Three additional bedrooms, a laundry area and a full 5-piece main bathroom with double vanity, hard surface countertops and a tiled shower with tub finish off the upper level. The large unfinished basement awaits your personal touches to complete this amazing 4-bedroom home. Book your private showing today! BUILDER BONUS until March 31,2026 . $30,000 to be used towards Purchase price or upgrades enquire for more information. (id:53488)
Sutton Group - Select Realty
10 Stroud Crescent
London South, Ontario
Welcome to this charming South London gem, tucked on a beautiful corner lot with a private, low-maintenance yard! You're greeted by lovely landscaping and a cozy front porch, perfect for enjoying your morning coffee. Step inside to a bright and airy main level featuring brand new luxury vinyl plank flooring and a refreshed kitchen with plenty of cabinetry and counter space. This level also offers 3 bedrooms, including one with walk-out patio doors, plus a stylish 3-piece bath with walk-in shower. The fully finished lower level expands your living space with a spacious rec room, versatile den (ideal for a home office, hobby room, or guest space), a second full 3pc bath with brand new shower and convenient laundry/storage. Additional highlights include a double driveway with side door access. Updates include: furnace and A/C (approx. 2012), and roof (approx. 2013), fresh paint, brand new vinyl plank flooring, lower shower (June 2025), closet doors, deck, and more. All in a fantastic location with walking distance to White Oaks Mall, the library, parks, public transit, restaurants and more, with quick access to the 401, 402, Costco, and all your go to shopping. A great opportunity for first-time buyers, downsizers, or investors alike! (id:53488)
The Realty Firm Inc.
359 Everglade Crescent
London North, Ontario
It doesn't get much better than this! This 1714 sq ft spacious townhouse features 4-bedroom, 3-bathroom, a modern maintenance-free courtyard, plus a walk-out basement - perfect for outdoor living, and a single detached garage. With extensive updates and an A+ location at the back of the complex, this home truly offers more space than you'd expect. The main floor includes a bright living room that opens onto the patio, while the family room off the kitchen which can easily serve as a formal dining area. The eat-in kitchen is a chef's dream, complete with abundant cabinetry, a pantry pull-out, an over-sized refrigerator and freezer, breakfast bar, and built-in desk. A convenient 2-piece bathroom completes the main floor. Upstairs, you'll find four generous bedrooms. The master bedroom features a 2-piece ensuite with potential to convert into a 3-piece. The main bathroom upstairs has been updated with a walk-in shower, double sink vanity, and a granite countertop, while laundry on the second floor adds extra convenience. With over 700 sq. ft., the unfinished walk-out basement offers endless possibilities, whether it's a rec room, home office, or fitness space. Backing onto single-family homes, this unit enjoys added outdoor privacy. Many updates throughout the home include windows and doors, gas furnace and A/C, a renovated kitchen, updated flooring, trim and interior doors, modernized bathrooms, second-floor laundry, an upgraded electrical panel, and a custom courtyard - the list goes on! Don't miss the chance to make this beautifully updated townhouse your new home! (id:53488)
RE/MAX Advantage Realty Ltd.
330 Salisbury Street W
London East, Ontario
Welcome to 330 Salisbury Street. This home is move in ready and ideal for any first time home buyer, investor or downsizer. Conveniently located in the heart of London Ontario. This 2 bedroom bungalow features high ceilings, newer flooring, and a sunny and bright eat in kitchen. Some updated lighting throughout. Both bedrooms are on the main, plus additional den/home office on main floor as well. Looking for a big back yard to bbq, garden, let the kids or dogs run around? This backyard will impress you. This east side home could be ideal for Fanshawe College students.Downtown London is just minutes away, and 100 Kelloggs is just around the corner.Public Transit right outside your door step. Recent updates include; Furnace (September 2021), AC (September 2021), Basement windows (2021), Insulation in basement (2021).Zoned R2-2. (id:53488)
Century 21 First Canadian Corp
1308 Sandbar Street
London North, Ontario
Wrapped in modern stucco and brick and backing onto protected forest in Lawson Estates, this contemporary residence makes an unforgettable first impression. Inside, the open-concept design unfolds with intention - a sleek gourmet kitchen, quartz counters and an oversized waterfall island anchor the space, flowing seamlessly into the dining area and living room with statement feature wall and gas fireplace. Hardwood carries through the main and upper hall, while oversized windows and double patio doors bathe the home in natural light. Step onto the 11' x 29' glass-railed deck and take in the privacy & tranquility of the forest backdrop. Capture those serene moments -morning coffee, sunset wine, and quiet evenings all feel elevated here. A custom glass and quartz staircase leads to four bedrooms and upper laundry. The primary suite offers a spa-inspired 4-piece ensuite and deep walk-in closet, while a second bedroom enjoys ensuite access, vaulted ceiling and its own walk-in. With 9' ceilings on the main and second levels, plus a bright lookout lower level with large above-grade windows, the home feels expansive throughout. The finished lower level offers exceptional flexibility - family room, guest retreat, or additional bedroom with full 3-piece bath - along with a dedicated exercise room. Walk to Hyde Park Village for restaurants, cafés, and boutique shopping. Just 12 minutes to University Hospital, Western University, and Ivey Business School. Close to the Medway Valley Heritage Forest trail system and the Sifton Bog for those drawn to nature. Contemporary. Glamorous. Perfectly positioned. (id:53488)
Sutton Group - Select Realty
919 Foxcreek Road
London North, Ontario
Welcome to this beautifully updated 3+2 bedroom family home in a sought-after neighbourhood. Recent upgrades include a brand new roof (Nov 2025), fresh paint, updated flooring, and select light fixtures (Jan 2026), beautifully decorated & move-in-ready. This home is a total of 3282 sqft of finished living space, above grade 2208 sqft & lower level finished 1073 sqft. The main floor offers a bright, open-concept layout with hardwood and tile flooring throughout. The stylish kitchen features granite countertops, stainless steel appliances, backsplash, and an island, flowing seamlessly into the eating area and inviting family room with a feature wall, built-in electric fireplace, and large windows overlooking the backyard. Convenient main floor laundry with appliances included. A hardwood staircase leads to a versatile loft-ideal as a home office, lounge, or play area. The spacious primary suite includes two walk-in closets and an ensuite with soaker tub, tiled shower, and large vanity. Two additional generous bedrooms and a modern 4-piece bath. The fully finished lower level expands your living space with a large rec room, custom bar area, media zone, two bedrooms, office or gym space, and a sleek 3-piece bath, all with newer flooring & paint. Step outside to your private backyard oasis featuring a deck, newer concrete patio, and a heated in-ground Hayward saltwater pool surrounded by lounging and entertaining areas. A double garage and a newer concrete driveway. Located close to schools, parks, and shopping, this polished home checks all the boxes for comfortable family living. (id:53488)
Exp Realty
Sutton Group Pawlowski & Company Real Estate Brokerage Inc.
357 Stratton Drive
London East, Ontario
It is rare that you will find a purpose built 4 PLEX for sale but here it is. Located on a large lot which could possibly accommodate additional units, this building consists of 4 (2) bedroom units,full accessible basements for each unit with some partially finished, individual furnaces ,electrical panels & meters. All units have 4 pc. bathrooms,Eatin kitchens with a total of 4 stoves & fridges.Plenty of tenant paved parking on each side. Fenced yard, garden shed and newer eaves trough. Solid original construction but can use some TLC. Tenants pay Heat & Hydro. Come take a look. (id:53488)
Royal LePage Triland Realty
813 - 240 Villagewalk Boulevard
London North, Ontario
1111 sqft, PREMIUM MODEL located in North London. Features include 1+1 (den). Primary bedroom with a fire place, a walk-in closet, and a bedroom sized den. Open concept, Kitchen island completed with a breakfast bar, granite counter top and stainless-steel appliances. Living room with a fire place, gorgeous north view balcony and separate laundry room/storage space. The unit includes one underground parking spot. Heating and air-conditioning are included in condo fee except individual hydro. Full of amenities for the residents: indoor heated pool, exercise facility, party room, billiards room, video room, outdoor patio with a barbeque area and guest suites. Close to golf, UWO, Masonville Mall, University Hospital. Walk to your favorite Sushi place or coffee shop. (id:53488)
Nu-Vista Pinnacle Realty Brokerage Inc
206 Admiral Drive
London East, Ontario
Professionally Renovated Semi-Detached! Welcome to 206 Admiral Drive. This magazine-worthy renovation is as tasteful, as it is professionally executed. From the moment you step inside, the shiplap fireplace finished in a dramatic Iron Ore stops you in your tracks and beautifully anchors the living space. The white walnut kitchen is both stunning and functional; featuring quartz countertops, artisan subway tile backsplash, stainless steel appliances, and an oversized pantry bank beside the fridge, offering exceptional storage without sacrificing space. Upstairs, you'll find three spacious bedrooms with charming fixtures and continued Iron Ore accents on the closet doors, adding warmth and character. The three-piece bathroom is thoughtfully designed with a minimalist Flodsten floor tile, a wood-grain vanity, sleek black fixtures, and a stylish tub/shower combo finished in Italian-inspired artisan subway tile; perfect for both adults and children. The lower level is bright and airy with pot lights and light tones, offering an expansive rec space with lots of room for activities. Outside, enjoy a fully fenced backyard, ideal for kids and pets. Beyond its stunning design, this home has been meticulously maintained with major updates completed: 100-amp breaker panel (2026), furnace (2024), A/C (2020), roof (2020), driveway (2018), fence (2018), swinging gate (2019), newer shed (2019), and most windows (2006).Experience this showstopper for yourself today! (id:53488)
Saker Realty Corporation
94 Redford Drive
South Huron, Ontario
An excellent property to consider for your downsizing plans. Immaculate 2 bedroom one level townhouse in Exeter's premier adult lifestyle park, Riverview Meadows. Private location near the edge of the park and backing onto open fields. Spacious open concept featuring kitchen, dining and living room. Freshened interior with newer painting, counter tops, kitchen cabinet back splash and some flooring. Living room gas fireplace. Rear patio with overhead awning offering a spot for your morning coffee to enjoy the countryside and listen to the birds. Main floor laundry room. Efficient gas heat and central air. Attractive covered front verandah to enjoy the evening sunsets. This home is part of a vibrant adult lifestyle community offering exceptional amenities. Residents enjoy access to a community gazebo, picturesque riverside trails, and a well-equipped clubhouse featuring a fitness room, billiards, shuffleboard, darts, media library, and a large gathering space. With nearby golf, shopping, and hospital services, this is relaxed living at its best. (id:53488)
Coldwell Banker Dawnflight Realty Brokerage
23 - 683 Windermere Road
London North, Ontario
Are you downsizing but not ready to compromise on space? Want to live in the city but enjoy peace and solitude? Looking for an investment property in a sought after area? Look no further. This spacious townhouse condo is in the very popular Windermere/Masonville area near shopping, hospitals, restaurants, UWO, walking trails and is just a quick drive to downtown. This end unit is arguably in the most desirable location of the well maintained complex, backing onto woods and water with privacy and nature at your back door. The thoughtful layout provides ample room to spread out amongst the levels. There is tons of natural light throughout, particularly in the eat-in kitchen with the atrium style windows. All of the bedrooms are a good size with multiple uses possible for the room on the main floor that could function as a fourth bedroom, home office, den or man cave with direct access to the rear patio and the coveted view/exposure. There are 3 bathrooms, a 2-piece combined with laundry on the second floor, plus a 2-pc ensuite and 4-pc main bathroom on the bedroom level. Exclusive parking for two vehicles, one in the driveway and one in the single garage with direct entry to the unit plus convenient visitor parking across the street. Several top-rated schools are in the area and public transit is handy, if needed. This condo complex is one of a kind and the positives of this unit's location cannot be stressed enough. *New rear door. Front door being replaced in 2026* Gas fireplace works but the seller did not use it so is "as is". (id:53488)
Royal LePage Triland Realty
95 Dufferin Street
Aylmer, Ontario
95 Dufferin, Aylmer - $579,900. Possible for Four Bedrooms, 2 Baths, and a Garage! Enjoy your day in Aylmer and tour this affordable and well maintained brick home with classic curb appeal in a single family neighbourhood and on a quiet, small town street all within walking to the local schools. The property features an oversized single car garage, a private back yard with patio, a garden shed and a sand point well for free car washing and lawn watering. Inside you will find a country style kitchen with table space, a separate dining room, and a large living room. The bedroom wing has a full bathroom and 3 bedrooms all with closets and large windows. This extra bright and pretty home has all new paint and vinyl plank flooring throughout the main floor. The lower level has an extra large combination family room and games room with a gas fireplace, there is a bedroom with a window size that does not meet current building codes and has a bedroom with a walk in closet, there is a laundry room, and a separate 3pc bathroom. This house has an all brick exterior, built in 1986, clean, move in condition and ready for its next owners. Average monthly utilities over the past 12 months: Gas $60, Hydro $198, Water $70. (id:53488)
RE/MAX Centre City Realty Inc.
212 - 1103 Jalna Boulevard
London South, Ontario
Renovated 2 bedroom apartment. End unit. Large living room. Separate dining area. Kitchen with lots of cupboards and counterspace. 4 piece bathroom. Storage closet. Balcony. Underground parking. Car wash in the underground garage. Great location - walk to Whiteoaks Mall, South London Community Centre - pool and library, close to restaurants, schools, shopping, and Highway 401. (id:53488)
Sutton Group Preferred Realty Inc.
1004 Hamilton Road
London East, Ontario
The search for something affordable, full of development potential and conveniently located is over. This 1-storey detached home offers exactly that. Set on a generous 45x173ft lot with quick - North - South - East - West - routes by Hamilton Road and Highbury Avenue in addition to quick Highway 401 access. You are minutes from walking trails, a popular dog park, local schools, shopping, a neighbourhood butcher, and your morning Starbucks stop. Inside, the main level has hardwood flooring and a comfortable living space filled with natural light. An arched opening leads to a bright sunroom - ideal for a home office, reading nook, or additional sitting area. The kitchen is functional with space for casual dining. One of the 3 bedrooms is on the main floor. The layout offers a practical flow for everyday living, while the upper level provides 2 bedrooms away from the main gathering areas. The lower level is open and unfinished, offering storage potential. Outside, the detached garage and private driveway offer convenience, while the fully fenced backyard, framed by mature trees, provides space to garden, entertain, or simply unwind. The large lot offers much potential. Whether you're stepping into homeownership for the first time, downsizing to something manageable, or looking for a property with long-term upside in a well-connected neighbourhood, this home gives you the opportunity to move forward with confidence - in a location that supports your lifestyle today and your plans for tomorrow. (id:53488)
Keller Williams Lifestyles
405 Edgevalley Road
London East, Ontario
Welcome to this spacious and well-designed 5-level split home in a desirable northeast London neighbourhood. The open-concept kitchen, dining, and living area is filled with natural light from large windows overlooking the backyard-perfect for everyday living and entertaining. The private primary bedroom level features its own 4 piece ensuite plus a walk in closet. Convenient laundry in hallway for easy access to everyone. The upper level offers two more large bedrooms and a full bathroom with separate door to tub and toilet perfect for sibling sharing or ideal for family or guests. The lower-level family room boasts large windows and ample storage, with a rough-in for an additional bathroom offering future potential. A separate basement storage level adds even more flexibility. Complete with a welcoming foyer and 2-piece bath, this home offers exceptional space, functionality, and room to grow. TOTAL SQUARE FOOTAGE: 2,162 sq ft. (id:53488)
Coldwell Banker Power Realty
647 Blackacres Boulevard
London North, Ontario
Discover this multi-level house in North of London. Freshly painted, 3 bedrooms, 3,5 bathrooms, Single car garage. This thoughtfully crafted residence blends modern comfort with elegant design across four beautifully appointed levels. Step inside the inviting foyer with ceramic tile flooring & 2 pc. Bathroom, welcomes you into a cozy lower-level family room, filled with natural light from a lookout windows, also includes a comfortable 3 pc. Bathroom, making it ideal for guests, or extended family. The Main floor is cheerful & welcoming offering sun-filled living room, dining room & functional kitchen with quartz countertops, all stainless steel appliances, and a glass door leads to a fully fenced backyard. Second level is dedicated to comfort and convenience, highlighted by a primary bedroom with 3 pc. Ensuite bathroom & generous closet. A conveniently located laundry room on this level adds everyday practicality. The third level offers 2 two generously sized bedrooms, & another 3 pc. Bathroom, excellent space for family members or home office setup. Do not miss this elegant home located in most desirable communities, surrounded by good rating schools, shopping & etc. (id:53488)
Streetcity Realty Inc.
44 Rosethorn Court
St. Thomas, Ontario
Showcasing extensive upgrades throughout this 3-bedroom home with 2 "other" rooms in the basement that are currently used as bedrooms, make this the perfect family home. Ideally situated on a quiet, family-friendly cul-de-sac just minutes from the vibrant Elgin Centre. The bright and beautifully updated main floor features stylish new flooring & a stunning renovated main 4 piece bathroom (2021). A spacious formal living room, highlighted by a brand-new front window (2025), offers a sun-filled setting to relax and watch the world go by. The open-concept GCW kitchen, completely renovated in 2022 with sleek cabinetry, updated appliances, flows effortlessly into the dining area and inviting den. Anchored by a cozy gas fireplace, this welcoming space is perfect for entertaining. Patio doors off the kitchen lead to a private rear deck featuring a gas fireplace-an incredible outdoor extension of your living space-overlooking a fully fenced backyard complete with a handy storage shed. The generous primary bedroom provides a peaceful escape, while two additional well-sized bedrooms complete the thoughtfully designed main level. Downstairs, the fully renovated lower level (2023) is truly a showstopper. A sprawling family room with custom built-ins, new flooring, and a second gas fireplace creates the ultimate gathering space-perfect for movie nights & game days Two additional spacious other rooms (used as bedrooms) & a beautifully appointed 4-piece bathroom with double sinks & a walk-in shower make this level ideal for teenagers, guests, or multi-generational living. A dedicated laundry room with abundant storage adds even more convenience. Updates include: New furnace and central air (2023) and an owned hot water tank (2024). The driveway was extended in 2020 for added parking, and there's a single-car garage. Impeccably updated and thoughtfully designed this home is a dream to show. (id:53488)
Streetcity Realty Inc.
219 Emerson Avenue
London South, Ontario
Welcome to 219 Emerson Avenue - a purpose-built duplex that not only delivers convenience andversatility, but also stands out as a strong cash-flowing investment. With projected rents of $1,950 +utilities for the upper unit and $1,950 + utilities for the lower unit, this property is forecasted to generate just over $47,000 in annual rental income, operating at an impressive 5.7% cap rate. Each of the twospacious 2-bedroom units features in-suite laundry, separate gas and hydro meters, and ample on-siteparking - high-demand features that support premium market rents. Sitting on a deep lot in one ofLondon's most convenient pockets, the home is minutes from Victoria Hospital and surrounded byrestaurants, shopping, and essential amenities, offering the perfect blend of comfort and accessibility.Delivered with full vacant possession, this duplex gives investors the rare advantage of selecting their owntenants at true market rates. Depending on how quickly you act, you may still have the opportunity to stepin and place your own tenant - or even take over one of the units for an ideal house-hack setup whileenjoying a move-in-ready home. Whether you're building your portfolio or looking for a smart way to reduce living costs, 219 Emerson Avenue is a versatile, income-generating opportunity you won't want to miss. (id:53488)
Prime Real Estate Brokerage
3354 Mersea Street
London South, Ontario
Welcome to this stunning family home in one of the area's most sought-after, family-friendly neighbourhoods. Surrounded by parks, beautiful green space, convenient shopping, and just minutes to Highway 401 for an easy commute, the location truly has it all. Families will appreciate access to both a French school and a newly built, elementary school just steps away. Step inside to a bright, airy interior flooded with natural light. Oversized bay windows and elegant California shutters create a warm yet sophisticated atmosphere throughout. Just off the foyer, a versatile front room offers the perfect space for a home office or formal living area. Designed for both everyday living and entertaining, the spacious family room flows seamlessly into the open-concept kitchen and sun-filled dining/breakfast area. The thoughtful layout offers exceptional flow and functionality across the main floor. A practical mudroom-style laundry area with built-in storage, conveniently located near the garage entrance, keeps coats, sports equipment, and everyday essentials neatly organized and out of sight. Upstairs, you'll find 4 generously sized bedrooms, including an impressive primary retreat complete with a spa-inspired ensuite featuring elegant finishes. Each room offers comfort, space, and flexibility for a growing family. Step outside to a fenced backyard designed for both relaxation and entertaining. Enjoy summer evenings on the large covered backyard patio, perfectly complemented by poured concrete for a clean, low-maintenance finish. It's an ideal space for hosting gatherings, watching the kids play, or simply unwinding in your own private outdoor retreat. Bright, spacious, and beautifully designed, this exceptional home offers the perfect blend of style, comfort, and convenience. More than just a house - it's the lifestyle your family has been waiting for. (id:53488)
Nu-Vista Pinnacle Realty Brokerage Inc
3998 Big Leaf Trail
London South, Ontario
Modern Luxury Meets Nature | Forest-Backed, Designer Home | Welcome to 3998 Big Leaf Trail - a rare fusion of modern luxury and forest-side serenity. Built in 2024 by Bridlewood Homes with interiors by Design by Averil, this exceptional residence backs onto protected green space and delivers a lifestyle that feels private, polished, and effortless. Inside, soaring 10-foot ceilings, a striking double-height staircase, and wide-plank hardwood set the tone for light-filled, open-concept main floor living. The chef's kitchen steals the show with Deslaurier custom cabinetry, integrated Fisher & Paykel appliances, quartz countertops, cabinetry panel on fridge, a full walk-in pantry, wine fridge, and flawless functionality - designed to impress and perform.The living room invites you to unwind by the gas fireplace, framed by custom built-ins, art lighting, and a cozy seating ledge. Step outside to your oversized, forest-facing deck and fully fenced yard - no rear neighbours, direct access to walking trails, and total privacy. Upstairs, the primary suite is a true retreat, featuring elevated ceilings, sunset forest views, a spa-inspired ensuite with floor-to-ceiling tiled rain shower, and a professionally designed Neiman Market walk-in closet. Additional bedrooms are generously sized with upgraded storage and designer finishes, including a private junior suite and a family-friendly Jack & Jill bath.Thoughtful luxury continues with a custom mudroom and laundry zone with shoe-pullout cabinetry, owned tankless water heater, Sonos sound system, and security rough-ins. The basement offers a separate side entrance and is roughed-in for a legal one-bedroom suite - ideal for multi-generational living or future income. Outside, enjoy landscaped gardens, a herringbone driveway, and architectural soffit lighting that makes this home shine day and night.This is not just a home - it's a statement. Craftsmanship, design, and nature come together beautifully at 3998 Big Leaf Trail. (id:53488)
Nu-Vista Pinnacle Realty Brokerage Inc
Contact Melanie & Shelby Pearce
Sales Representative for Royal Lepage Triland Realty, Brokerage
YOUR LONDON, ONTARIO REALTOR®

Melanie Pearce
Phone: 226-268-9880
You can rely on us to be a realtor who will advocate for you and strive to get you what you want. Reach out to us today- We're excited to hear from you!

Shelby Pearce
Phone: 519-639-0228
CALL . TEXT . EMAIL
Important Links
MELANIE PEARCE
Sales Representative for Royal Lepage Triland Realty, Brokerage
© 2023 Melanie Pearce- All rights reserved | Made with ❤️ by Jet Branding
