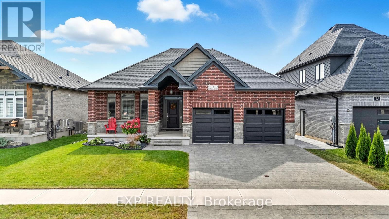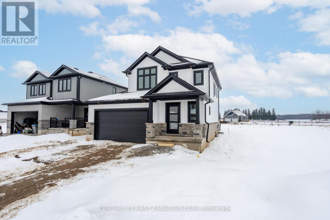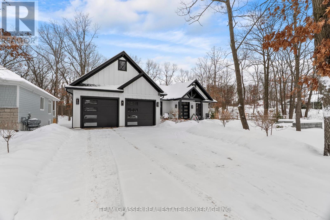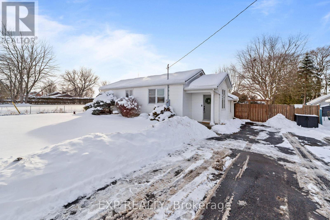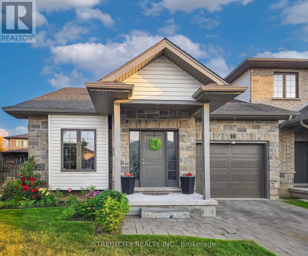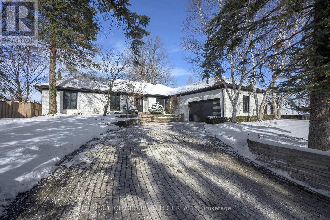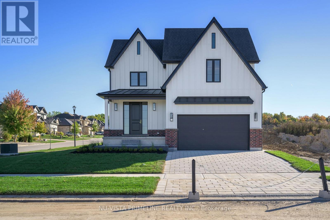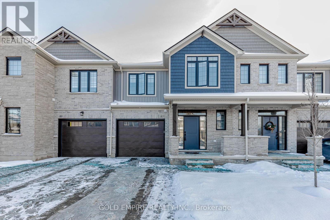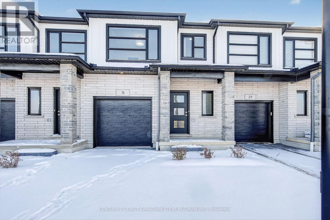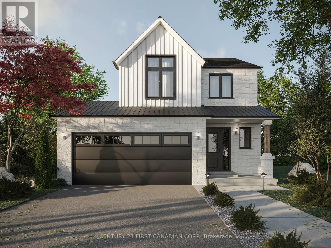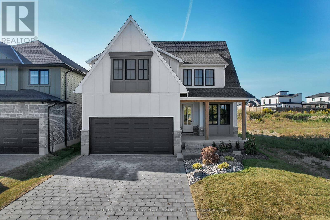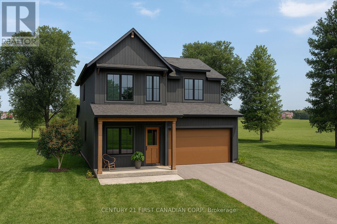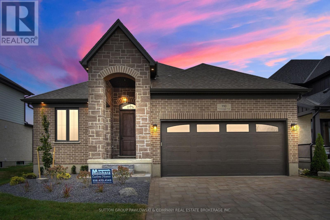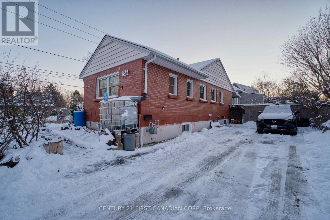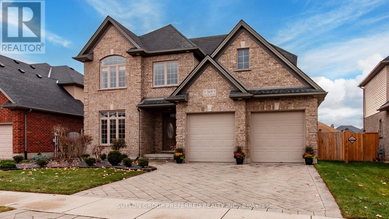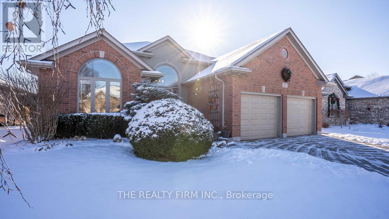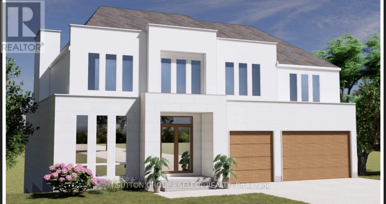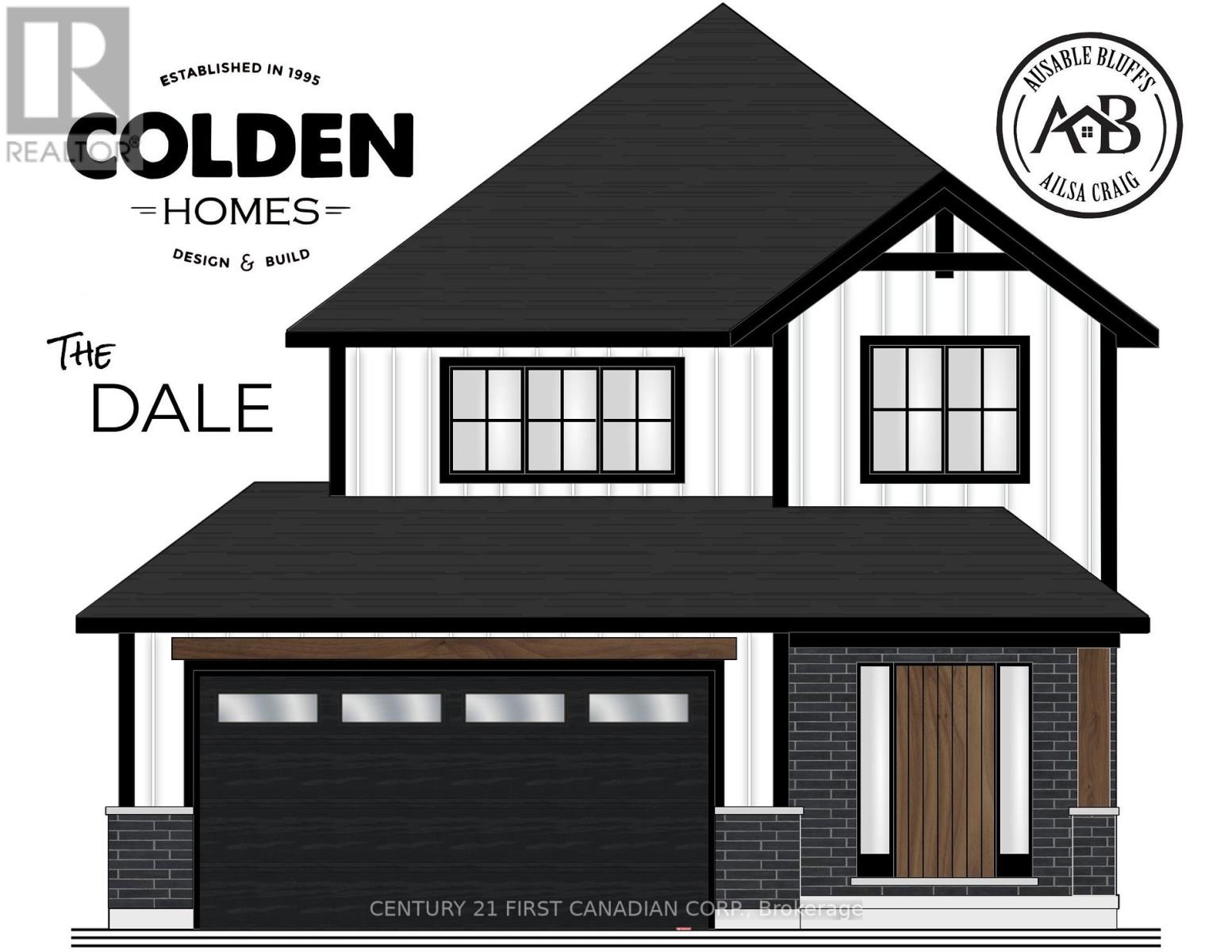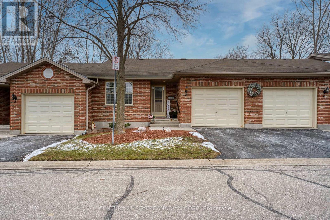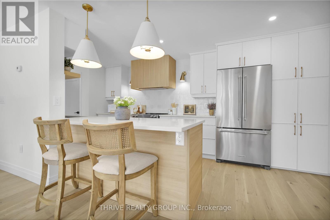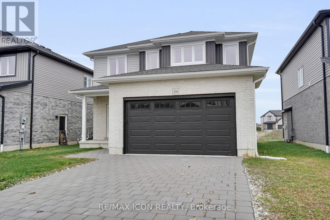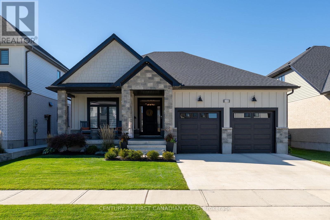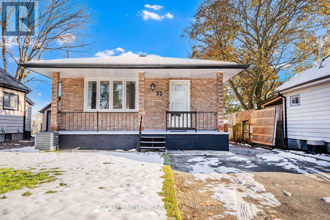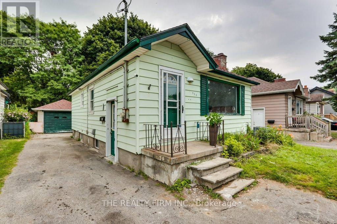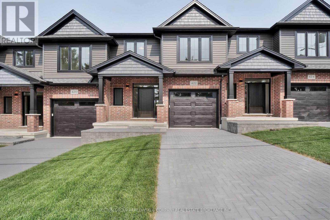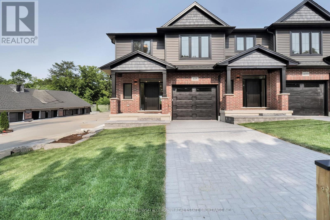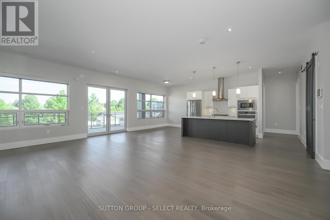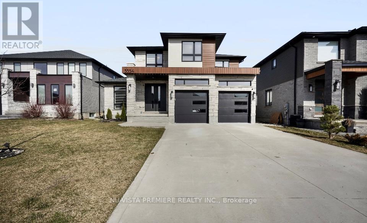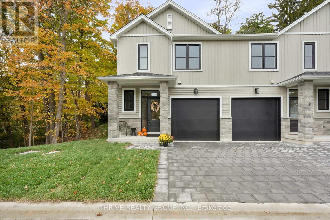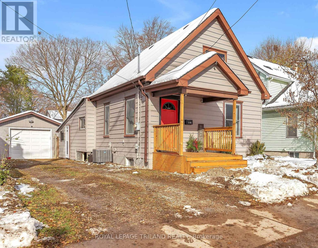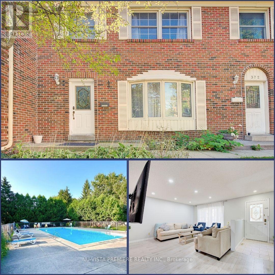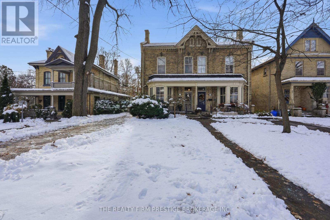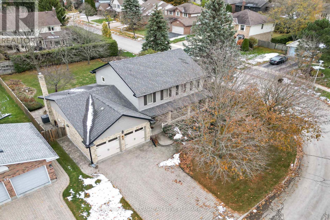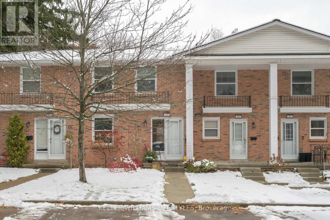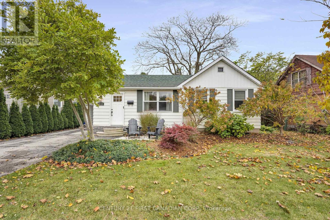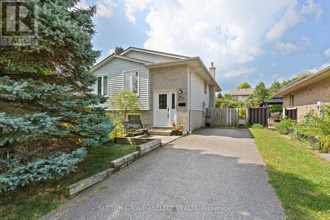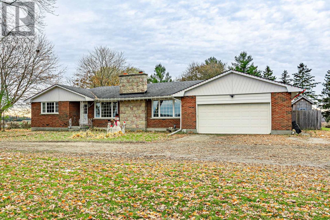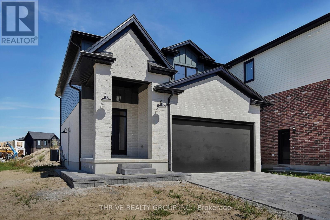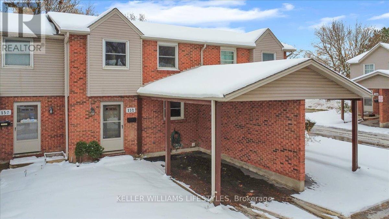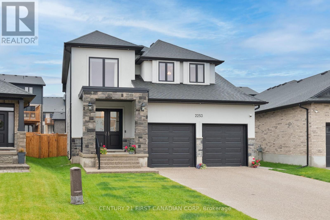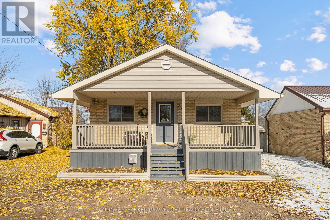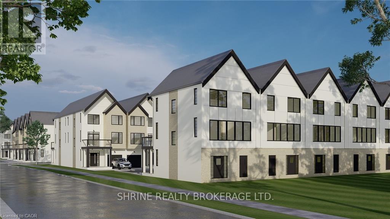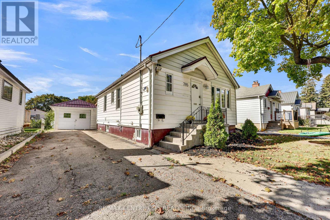19 Statham Street
Strathroy-Caradoc, Ontario
Welcome to Prestigious South Grove Meadows 19 Statham Street, a stunning Dwyer-built all-brick home tucked away on a quiet inside street with minimal traffic, just minutes from Caradoc Sands Golf Club. Sitting on a generous 130 ft lot, this 2+2 bedroom, 3 full bath property showcases thoughtful upgrades, timeless finishes, and a warm open-concept design. Step inside to find a bright, airy main floor with added windows for natural light, a cozy living room fireplace, and a gourmet kitchen featuring granite countertops, stainless steel appliances, a large island, walk-in corner pantry, and sleek black sink. The primary suite offers a walk-in closet and private ensuite, while the second main-floor bedroom is ideal for guests or a home office. The fully finished lower level includes 2 additional bedrooms (one with walk-in closet), a full bathroom with heated floors, a spacious family room with a gas fireplace, and soundproofing upgrades for ultimate comfort. Outside, enjoy a 7ft fenced backyard, stamped poured concrete patio, extended covered porch, perfect for entertaining or relaxing in your private retreat. The homes exterior is designed for low maintenance with aluminum-wrapped posts, stone skirt with brick accents, and upgraded black garage doors.Additional features include: Double car garage, central vac, CAT-6 wiring in every room, window coverings (Levolor blinds upstairs, blackout blinds downstairs), Quartz countertops in all upstairs baths, Noise insulation upgrades between levels. On demand tankless water heater. This move-in ready home is close to schools, parks, shopping, dining, and recreational facilities making it an exceptional choice for modern living in Strathroy. (id:53488)
Exp Realty
64 Postma Crescent
North Middlesex, Ontario
MOVE IN READY - Welcome to the Tysen Model, built by Parry Homes Inc. This thoughtfully designed home is perfect for those beginning their homeownership journey or anyone looking for a practical, easy-to-maintain space that suits a variety of lifestyles, including growing families. As you step inside, you'll be greeted by a bright, open-concept living area that effortlessly connects the living room, dining area, and kitchen. The kitchen stands out as the heart of the home, featuring stylish cabinets, sleek quartz countertops, and a spacious island. Large windows throughout the main floor fill the space with an abundance of natural light. Upstairs, the primary bedroom offers a private ensuite, creating a tranquil retreat. The remaining two bedrooms share a well-appointed 4-piece bathroom, providing comfort and convenience for the entire family. The backyard is a serene outdoor space perfect for gardening, activities, or simply unwinding. There's ample room for a patio set and play area, making it an ideal spot for enjoying the outdoors. Located just 25 minutes from North London, 15 minutes from East Strathroy, and 30 minutes from the shores of Lake Huron, Ailsa Craig offers a convenient, peaceful setting. Taxes & Assessed Value yet to be determined. (id:53488)
Century 21 First Canadian Corp.
10143 Pinery Bluffs Road
Lambton Shores, Ontario
Live the dream in this custom built 3000+ sq ft. stylized bungalow Nestled nicely on a gorgeously designed street, you'll find plenty of space inside and outside the home to enjoy. Professionally landscaped from front to back, with serenely large, relaxing patios, you can entertain in comfort outside or simply enjoy the peace and quiet that this expansive property offers. All of your necessities are catered to inside of course, with all of the most modern conveniences that you would want in a 4 bedroom home including its high end appliances, the butlers pantry/bar, open concept living room, 100 inch and 72 inch fireplaces and private dining room. Cleaning is made easy with the porcelain tile found throughout and modern touches adorn every living space. There's also plenty of storage and room for 3 cars in the garagE. Many finished rooms to be found off the lower level recroom which have been designed to match the decor of the entire home to entertain, work out, or have guests stay while keeping their privacy. There are many impressive touches here including in floor heating, media installations and demarcation. For a list of its treasures, please reach out to the listing agent. (id:53488)
Team Glasser Real Estate Brokerage Inc.
5051 Wellington Road S
London South, Ontario
This charming 2-bedroom, 1-bath bungalow offers a beautifully updated living space on just under half an acre, ideally set between London and St. Thomas with quick access to the highway for added convenience. Originally redesigned in 2004 by Barry Wade Design Build-including updated windows, insulation, and electrical-the home has continued to receive thoughtful upgrades from 2020-2025, making it truly move-in ready.Step inside to an open layout that's perfect for everyday comfort and effortless entertaining. The kitchen was renovated in 2023 and is complemented by newer stainless steel appliances (2024). Additional recent updates include a refreshed roof (2023), modern flooring (2021-2022), a fully renovated bathroom (2023), upgraded lighting and pot lights (2021-2025), and new furnace and A/C (2021/2022). The well system received a major overhaul in 2021, complete with pump, tank, water softener, iron filter, UV light, and filtration. Fresh paint throughout (2018-2025) adds a clean, modern touch. Approx. $60,000-$70,000 in upgrades allow you to simply move in and enjoy. Outside, the fully fenced yard provides both comfort and recreational space, featuring a dedicated dog run with turf, pea gravel, and deck with gas hookup (2023), stamped concrete patio, fire pit area, a shed, and a detached garage with hydro-perfect for hobbies, storage, or a workshop. (id:53488)
Exp Realty
15 - 2910 Tokala Trail
London North, Ontario
Welcome to this well-maintained end-unit vacant land condominium offering a highly desirable layout with a main-floor primary bedroom and ensuite, perfect for convenient main-level living. The open-concept main floor features 9 ft ceilings, hardwood flooring, a large upgraded kitchen, spacious living and dining areas, and main-floor laundry. Step out to a private backyard oasis with a covered patio, ideal for relaxing or entertaining. The upper level includes a second bedroom with a full washroom. Additional highlights include an attached garage, visitor parking directly in front, and low-maintenance fees covering common elements. The 735 sq ft unfinished basement with three large windows offers excellent potential for one or two additional bedrooms and a recreation/family room. Conveniently located close to Walmart and shopping centers, this home is ideal for downsizers or those seeking low-maintenance living. (id:53488)
Streetcity Realty Inc.
288 Windermere Court W
London North, Ontario
Set back on a 100-ft-wide, 0.40 acre lot along coveted Windermere Court West-an exclusive, traffic-calmed lane with homes on only one side overlooking the Elsie Perrin Estate-this fully transformed modern residence delivers 3,177 sq ft above grade and a seductive gallery-style aesthetic. The road is curbed, dead-ended, and services only the resident homes, enhancing peace and privacy. With Western University, University Hospital, and Medway Valley trails in walking distance, the setting is unmatched for buyers who value location. Inside, the main level flows with curated, art-gallery intention: newer windows and doors frame natural light, continuous flooring extends sight-lines, and a sculptural quartz fireplace surround and feature wall creates impact defining the stepped-down living room. The architectural kitchen performs as both workspace and showpiece, offering dual islands, extensive cabinetry, a porcelain/quartz feature wall, and a walk-in pantry. A generous dining area, sunroom/office, impressive main bath, and three bedrooms - including a bold, light-filled primary suite with a beautifully redesigned ensuite-complete the main level. The lower level expands the home's lifestyle narrative with nearly 2,000 sq ft of upscale finished space. Glass partitions showcase a double laundry suite, a glassed-in gym, and a glass-front bonus room ideal for a future wine cellar, adding a boutique-hotel sensibility. A large workout studio, lounge, games area, full bath, finished bonus room, and a private bedroom complete the level. Outside, the deep, fully fenced yard evolves into a private resort: heated salt-water sport-pool, hot tub, and a pool house that flows into a covered lanai-creating effortless outdoor living whether you want shade, shelter from rain, or a serene retreat after a workout. Redesigned front landscaping and lift-height garage ceilings complete this modern sanctuary. Windermere Court West is a rare address-and this is one of its most compelling homes. (id:53488)
Sutton Group - Select Realty
199 Timberwalk Trail
Middlesex Centre, Ontario
Welcome to the Richmond Home by Legacy Homes. Brand New Completed ,this 2 story, 4 bedroom home has 3.5 baths (Every bedroom have an access to a bathroom) It has a beautiful exterior with brick and hardy board. It has sections of steel roof catching the eye of all on the drive by. This home has a total finished area of 2712 sq ft on 2 upper floors of total luxury.9 ft ceiling on the main floor thru. Hardwood and ceramic through the entire main floor.,2nd floor foyer and master bed room The beautiful kitchen has a walk-in pantry (8ft x 5.2ft) a centre island, quartz counters, Stainless appliances included , wide open to eating area and a great room with gas fireplace and built-ins on either side, loads of windows across back of this home, also a large covered rear composite deck 19.2 ft x 9.7 ft off kitchen overlooking yard, main floor office, main floor mud room off garage. Loads of windows across the back and front of this home. Going to the upper floor is hardwood stairs, the large primary bedroom with tray ceilings and stunning ensuite with glass shower and standalone soaker tub, 2 sink vanity with quartz counters and also a big walk-in closet 10ft x 6.6ft-(Design your own closet organizers before close) ,Bedroom 2 is large with own ensuite and large walk-in closet 6.10ft x 5ft. 3rd and 4th bedrooms have a Jack & Jill bathroom and both have walk-in closets, second level separate stunning laundry room with quarts counters . The basement is exceptional to finish in the future, wide open and basement has extra high ceiling for future finishing. This is a very well layout home on a quiet crescent in a fantastic area only minutes to London. Legacy Homes has other layouts and designs but is also a complete Custom Builder that can make your ideas of your new home come true. Other lots to choose from including green space lots. Please call for a private viewing or visit us in An Open House Saturdays and Sundays . ** This is a linked property.** (id:53488)
Nu-Vista Primeline Realty Inc.
87 Stonefield Lane
Middlesex Centre, Ontario
Located in Ilderton, just minutes from London's Hyde Park and Masonville shopping centre, Clear Skies is a sought-after townhome community by Marquis, offering the perfect balance of peaceful living and urban convenience. This bright unit features akmost 1800 sq. ft. of living space thoughtfully designed living space with 3 spacious bedrooms and 3.5 bathrooms, plus laundry on the 2nd floor for your convenience. Finished basement with an oversize rec room and full washroom adds opportunity for extra space or use as in- law suite. Immaculately finished throughout, this home offers gas lines to BBQ, stove, and dryer, luxury, an electric fireplace with custom mantel, and custom window coverings throughout. Additional upgrades include enhanced plumbing fixtures and a garage door opener. These are vacant land condominiums, meaning you own your individual lot. Five appliances included. Enjoy nearby ponds, parks, and nature trails-your escape from city life without sacrificing convenience. (id:53488)
Gold Empire Realty Inc.
31 - 2700 Buroak Drive
London North, Ontario
Auburn Homes proudly presents Fox Crossing, North London's newest two-storey townhome condominium community. Stunning and stately exterior design with timeless stone accents. Unit 31 (Cornell Plan) is fully registered and move-in ready. This luxury home offers 3 bedrooms, 2 full baths, a main-floor powder room and second-floor laundry. The builder has upgraded this unit with ceramic flooring in the foyer and powder room and engineered hardwood across the remainder of the main floor. The custom entrance bench provides ideal space for baskets, and the finished lower landing offers an additional large coat closet. The main floor features 9-foot ceilings, abundant recessed lighting, and a custom lit kitchen ceiling feature that elevates the design. The magazine-worthy kitchen includes white cabinetry with a dark-stained oak island, floating shelves stained to match, quartz countertops, soft-close doors/drawers, upgraded black undermount sink, and both valance and above-cabinet lighting. A modern staircase with black iron spindles and solid-oak railing leads to the second floor. The spacious primary suite features a luxury ensuite with quartz countertop, soft-close drawers, granite shower base, tiled surround, pot light, and a built-in shampoo niche. The second full bathroom also includes a tiled tub surround. Convenient side-by-side laundry on the second floor with ceramic tile and washer pan with drain. A 10' x 10' rear deck and large basement windows offer excellent outdoor enjoyment and great potential for future lower-level finishing. Photos shown may include upgrades. Model Home Open Sat & Sun 2-4 pm at 2366 Fair Oaks Blvd. (id:53488)
Century 21 First Canadian Steve Kleiman Inc.
9 Twynstra Street
North Middlesex, Ontario
UNDER CONSTRUCTION - Welcome to the Payton II by VanderMolen Homes. This thoughtfully designed two-storey home features an open-concept layout ideal for both everyday living and entertaining. Blending classic appeal with modern functionality, the Payton II offers over 1,600 sq. ft. of well-planned living space. The main floor features 9ft ceilings with vaulted ceiling in the bright and spacious family room that flows seamlessly into the dinette and kitchen areas, with access to a covered 10 x 20 rear patio perfect for enjoying outdoor living. A convenient two-piece powder room and a main-floor laundry room add to the home's functionality. Upstairs, the primary suite offers a private retreat complete with vaulted ceilings and a walk-in closet, and a stylish ensuite. Two additional bedrooms and a full main bath complete the upper level, providing comfort for the whole family. Additional features include: high-efficiency mechanical systems, a 200-amp electrical panel, sump pump, concrete driveway, fully sodded lot, covered rear patio, separate basement entrance from the garage, and rough-ins for a future basement kitchenette and bathroom. Please note that pictures and/or virtual tour are from a previous model Payton Model and some finishes and/or upgrades shown may not be included. Taxes & Assessed Value yet to be determined. (id:53488)
Century 21 First Canadian Corp.
Lot #68 - 44 Benner Boulevard
Middlesex Centre, Ontario
Huge builder incentive alert!! This is a rare chance to secure a fully upgraded Melchers model home with one of the largest incentives Melchers' as offered in Kilworth Heights West. For a limited time only, on firm sale written by December 31, 2025, this never-before-offered model home is available for purchase with possession in as little as 90 days. Built with Melchers' signature craftsmanship and timeless design, this 4-bedroom, 3-bathroom home features a bright, open-concept main floor with wide-plank hardwood, custom millwork, designer lighting, and expansive windows. The chef's kitchen offers full-height cabinetry, a large island with seating, quartz surfaces, premium appliances, and a walk-in prep kitchen complete with additional sink and storage. The adjoining dining area opens to the covered patio, creating an effortless indoor-outdoor flow. The living room showcases a floor-to-ceiling fireplace with integrated shelving and a view of the private rear yard. A spacious foyer, mudroom with built-ins, and a dedicated laundry room provide exceptional functionality. Upstairs, the primary suite impresses with a generous bedroom, sitting area, and a spa-inspired ensuite with double sinks, tiled shower, and walk-in closet. Three additional bedrooms and a full bath complete the second level. Located in the sought-after community of Kilworth Heights West, this home offers modern amenities, walking trails, parks, and quick access to Komoka, London, and major highways. An exclusive opportunity to own a fully finished Melchers model home-move-in ready, professionally curated, and available only for a short window. (id:53488)
Sutton Group Pawlowski & Company Real Estate Brokerage Inc.
Exp Realty
30 Sheldabren Street
North Middlesex, Ontario
Introducing the Lyla model, a stunning to-be-built 2-storey home by Morrison Homes, in the charming community of Ailsa Craig. Thoughtfully designed with modern living in mind, this 3-bedroom, 3-bathroom home offers 1,750 sq. ft. of beautifully finished space -perfect for families, professionals, or anyone seeking comfort and style. Step inside to an inviting open-concept main floor featuring luxury vinyl flooring, oversized windows, and a bright, seamless flow between the living, dining, and kitchen areas. The kitchen provides the ideal space to cook, gather, and entertain, with direct access to a covered back patio-perfect for year-round enjoyment. Convenience is built into every corner of this home, including a practical mud room off the garage for easy everyday entry. Upstairs, you'll find all three spacious bedrooms, including a well-appointed primary suite, along with the added luxury of second-floor laundry. With its clean modern layout, quality finishes, and thoughtful details throughout, this to-be-built home delivers exceptional value in one of the area's most welcoming communities. Your next chapter begins at 30 Sheldabren St. Crafted for comfort, style, and modern living. Note: Rendition is for illustration purposes only. Some finishes and/or upgrades shown may not be included in standard specs. Taxes & Assessed value yet to be determined. (id:53488)
Century 21 First Canadian Corp.
Lot #2 - 108 Timberwalk Trail
Middlesex Centre, Ontario
Huge builder incentive alert!! This is a rare chance to secure a fully upgraded Melchers model home with one of the largest incentives Ilderton has seen and for a limited time only, on firm sales written by December 31, 2025, this never-before-offered model home is available with possession in as little as 90 days.Offering elevated craftsmanship, modern design, this exceptional bungalow delivers the complete move-in-ready package. Designed with today's lifestyle in mind, the main floor features a bright, open-concept layout with vaulted ceilings, expansive windows, and seamless flow to the covered back porch. The custom kitchen stands out with white cabinetry, quartz surfaces, a large island, designer lighting, and a premium appliance package. The great room, highlighted by a gas fireplace and feature wall, offers a warm and inviting space ideal for both everyday living and entertaining. The dining area overlooks the backyard and transitions naturally to the covered porch, enhancing indoor-outdoor living. The private primary suite includes a stylish feature wall, walk-in closet, and a beautifully finished ensuite with a double vanity, gold hardware, and a glass-enclosed tiled shower with marble-look finishes. A second bedroom and full bathroom complete the main level. The mudroom/laundry area is exceptionally designed with custom cabinetry, upgraded tile, and thoughtful storage. Additional upgrades include a stone-and-brick exterior, landscaped front yard, upgraded driveway, and a covered rear porch with pot lights. Located in Timberwalk, one of Ilderton's most desirable communities, residents enjoy small-town charm paired with quick access to parks, walking trails, schools, shopping, and the conveniences of north London just minutes away. This model is part of Melchers' major limited-time sale, offering exceptional value on a fully upgraded, move-in-ready home. (id:53488)
Sutton Group Pawlowski & Company Real Estate Brokerage Inc.
Exp Realty
756 Cheapside Street
London East, Ontario
Step into this beautifully maintained solid-brick bungalow featuring 3+2 bedrooms and 2 full bathrooms-packed with charm, upgrades, and unbeatable convenience! Tucked in a vibrant, family-friendly neighbourhood, you're just moments from schools, parks, and all your everyday essentials.The bright, open-concept kitchen is the true centerpiece of the home, offering tons of space for cooking, gathering, and entertaining. Enjoy your morning coffee or unwind after a busy day in the inviting sunroom filled with natural light.A fully finished basement expands your living space with a spacious rec room, two extra bedrooms, a second full bathroom, and a cold room-perfect for storage or hobbies.Step outside to a private, fully fenced backyard oasis complete with fruit trees, vegetables, flowers, and a convenient watering system. A beautiful brick patio adds the perfect spot for outdoor dining and relaxation. A double-wide driveway provides parking for up to six cars.Move-in ready with major updates already completed: renovated bathroom and flooring (2018), roof (2021), upgraded insulation (2021), newer appliances (2023), owned hot water tank, and a newly updated basement window. The solid brick exterior and sun-filled rooms offer timeless style and energy efficiency.This home delivers the perfect blend of comfort, character, and everyday practicality-ideal for families, downsizers, and first-time buyers ready to make a smart move! (id:53488)
Century 21 First Canadian Corp
2662 Buroak Drive
London North, Ontario
THIS COMPLETELY LOADED MODEL HOME IS NOW FOR SALE AT FOX COURT! Only one lucky buyer will own the showcase home with all the bells and whistles. Welcome to FOX COURT, a community of new builds by AUBURN HOMES. This open-concept and highly sought-after Sheffield floor plan features 2,222 sq. ft. of finished living space, including 1,407 sq. ft. on the main floor, designed with premium finishes throughout. The entertainer's chef's kitchen offers a large breakfast-bar island overlooking the great room and dining area, highlighted by a vaulted ceiling and sleek linear gas fireplace with floor to ceiling tile surround. The primary bedroom includes a large walk-in closet and a beautifully appointed 3-pc ensuite with makeup vanity. A versatile second bedroom or den provides double closets. You'll love the convenience of main-floor laundry and the additional 4-pc bathroom. Quartz countertops featured in the kitchen and all bathrooms. The finished basement adds even more space with a third bedroom, recreation room with second fireplace, and a 3-pc bathroom, plus plenty of storage. Enjoy outdoor living with a lovely covered front porch and a private back deck off the dining room - perfect for coffee, grilling, or entertaining. Come see the tens of thousands of dollars in custom upgrades that Auburn Homes put into this designer model to showcase the entire community. And the best part - never water, cut the grass, or shovel snow again! Care-free living with a warm sense of community. (id:53488)
Century 21 First Canadian Steve Kleiman Inc.
2668 Buroak Drive
London North, Ontario
With only a couple of homes remaining in the entire community, Fox Court by Auburn Homes is now offering its fully upgraded model homes for sale. This newly built one-floor Stanton Model features 2,125 sq. ft. of finished living space (1,371 sq. ft. on the main floor) with a bright, open-concept layout, soaring ceilings, and a fully finished lower level including a 3-piece bathroom. Custom upgrades throughout include a waterfall quartz kitchen island, quartz backsplash, marble fireplace surround, designer tile finishes, and Moen fixtures. The lower level offers a warm retreat with gas fireplace insert, spacious recreation area, large third bedroom, full 3 piece bathroom, and excellent storage. Set in a desirable North London neighbourhood with a brand-new park directly across the street, and close to Masonville, Sunningdale Golf, parks, trails, and all amenities. Luxury and low-maintenance living combined. (id:53488)
Century 21 First Canadian Steve Kleiman Inc.
369 Skyline Avenue
London North, Ontario
Stunning Former Westell Builder's Model Home ,Featuring Grand Double-Door Entry and Spacious Foyer. Enjoy entertaining in the living area of 3500-4000 open-concept main floor with large family room, chef-style kitchen with oversized center island and tray ceiling. separate formal dining and living rooms is great flow to the kitchen and family room for entertaining .Eat in kitchen with patio door leading to big deck and fully fenced yard. Ground to ceiling big windows give the beautiful sunlight to brighten your day . you will also appreciate the warmth and charm of hardwood flooring on the main level upper level hallway has hardwood and elegant overlook to the family room below. Upper level offers an expansive primary bedroom with tray ceiling and 5-piece spa ensuite, walk-in closet, rest of the bedrooms are all good size make a great living space for the family Finished basement includes a large recreation/family area and a huge gym space, perfect for entertainment and wellness. A beautifully designed, luxury home with exceptional layout and premium model-home details throughout. (id:53488)
Sutton Group Preferred Realty Inc.
140 Landon Lane
Central Elgin, Ontario
Discover quiet country living with many city perks in the charming town of Belmont: welcome to 140 Landon Lane. This custom designed corner split level residence is nestled on a premium lot--5 minutes to the 401 and 20 minutes to downtown London. Curb appeal abounds as the charming front exterior greets you with a roomy 2 car garage flanked by the stamped concrete drive and walkway to the front door. Enter through the elegant foyer which welcomes you to a lovely open concept design. Enjoy the upper living room which is resplendent with a huge window overlooking the landscaped front yard. Move forward into the stylish updated kitchen with quartz counters and many other features that will please any chef including centre island and corner pantry. Take in the gleaming hardwood floors. The Builder included enchanting vaulted ceilings throughout the main level giving a feeling of luxury. The roomy kitchen and dining area overlook the family room with garden doors opening to deck. Upstairs, double doors open into the primary bedroom where you can experience the beautiful bathroom with soaker tub and extensive walk in closet. The professionally finished lower level is family friendly with an oversized rec room enhanced with an elegant gas fireplace! The Backyard features a deluxe deck with handy awning to create the shade you need when enjoying a warm afternoon. Take in the newer Jacuzzi brand hot tub on chilly winter nights! This is truly a family home that provides upscale entertainment options for friends and family and is located on one of Belmonts' nicest streets, just a 5 minute walk from the area's newest elementary school: Belmont Meadows opening Jan 2027. Schedule your viewing today! (id:53488)
The Realty Firm Inc.
567 Creekview Chase
London North, Ontario
A rare opportunity to secure a Westhaven Homes luxury haven on our last full walk-out ravine lot, set against the protected Medway Valley Heritage Forest. A dramatic stucco exterior, architectural windows, and a curated front-yard landscape package create immediate presence. A covered front porch leads inside.10 ft ceilings, expansive windows, and hardwood floors define the main level with sightlines into the treetops. The great room with gas fireplace opens to an oversized 12 ft x 24 ft covered terrace overlooking the ravine. The gourmet kitchen is refined and crafted for performance, with quartz surfaces, contrast island, designer tilework, and a walk-in pantry with prep sink. The window-wrapped dining area connects naturally to the terrace.A quiet private office is thoughtfully positioned to the back away from principal living areas for minimal distractions. Nearby, the main-floor in-law suite includes a private bath and its own exterior entry, offering flexibility for guests, multi-generational living, or a home-based office with a private client entry. A broad, turn-back staircase with a generous landing creates a distinctive architectural rhythm between levels.The primary suite becomes a private retreat with a 10.5' x 10.9' dressing room and a 16' x 11.4' ensuite featuring heated floors, double vanities, soaker tub, glass/tile shower, and separate water closet. Three more spacious bedrooms each have a walk-in closet and private ensuite. A quartz-appointed second-floor laundry with sink and built-ins adds convenience.The walk-out lower level also features 9 ft ceilings, substantial above-grade windows, and over 1,200 sq. ft. of finished space extending above-grade living with a large recreation area, bright sunroom, full bath, 6th bedroom, walk-out access to the yard, plus storage and a cold room.A 3-car garage with lift-ready height completes the home.Westhaven Homes' elevated craftsmanship, delivers an exclusive, architectural, and deeply refined residence. (id:53488)
Sutton Group - Select Realty
21 Hamilton Street
North Middlesex, Ontario
MOVE IN READY! The James Model built by Colden Homes is a beautifully crafted 1350 square foot bungalow that is both classy and functional, making it an ideal choice for anyone looking for the perfect balance of elegance and practicality, as well as those seeking a comfortable, low-maintenance living space. Whether you are downsizing or looking for a new chapter, The James Model is designed to meet your needs while offering a warm, welcoming environment. The open-concept main floor features a generous great room that flows seamlessly into the dinette and kitchen, creating the perfect space for gathering and relaxation. The kitchen in The James Model is spacious and perfect for both cooking and entertaining, featuring a large layout with a massive island that comfortably seats four people. Its designed with ample countertop space, providing plenty of room for meal prep and gatherings. With high-quality cabinetry and a functional design, this kitchen truly serves as the heart of the home. The primary suite offers a peaceful retreat, complete with a 3-piece ensuite and a walk-in closet. An additional bedroom and full bathroom and main floor laundry provide comfort and convenience for family or guests. Upgrades Include: tile shower in ensuite, vinyl plank in bedrooms, kitchen cabinets to the ceiling and upgraded board and batten siding on the exterior. Ausable Bluffs is only 20 minutes away from north London, 15 minutes to east of Strathroy, and 25 minutes to the beautiful shores of Lake Huron. Tarion Warranty Included. Taxes & Assessed Value yet to be determined. (id:53488)
Century 21 First Canadian Corp.
34 Postma Crescent
North Middlesex, Ontario
TO BE BUILT - Colden Homes Inc is pleased to introduce The Dale Model, a thoughtfully designed 2-storey home perfect for modern living, offering 1,618 square feet of comfortable space. Crafted with functionality and high-quality construction, this property invites you to add your personal touch and create the home of your dreams. With an exterior designed for striking curb appeal, you'll also have the opportunity to customize finishes and details to reflect your unique style. The main floor includes a spacious great room that flows seamlessly into the dinette and kitchen, along with a convenient 2-piece powder room. The kitchen provides ample countertop space and an island, ideal for everyday use. Upstairs, you'll find three well-proportioned bedrooms, including a primary suite that serves as a private retreat with a 3-piece ensuite and a walk-in closet. The two additional bedrooms share a 4-piece bathroom, ensuring comfort and convenience for the entire family. Additional features for this home include Quartz countertops, High energy-efficient systems, 200 Amp electric panel, sump pump, concrete driveway and a fully sodded lot. Ausable Bluffs is only 20 minutes away from north London, 15 minutes to east of Strathroy, and 25 minutes to the beautiful shores of Lake Huron. *Please note that pictures and/or virtual tour are from a previously built home & for illustration purposes only. Some finishes and/or upgrades shown may not be included in base model specs. Taxes & Assessed Value yet to be determined. (id:53488)
Century 21 First Canadian Corp.
112 Styles Drive
St. Thomas, Ontario
Welcome to 112 Styles Drive! The Sedona model is a beautifully crafted 2-storey semi-detached home with 1.5 car garage offering 1,845 sq. ft. of thoughtfully designed living space. This home offers a spacious, well-designed layout accented by stylish finishes throughout. The bright, open foyer with its soaring two-storey height sets the tone as you enter. The main level features a generous great room that flows seamlessly into the open dining area and contemporary kitchen. From the dining room, sliding glass doors lead out to the backyard. The kitchen is equipped with sleek cabinetry, a full walk-in pantry, and a sizable island perfect for meal prep, casual meals, or gathering with friends and family. Just off the pantry is a large mudroom with convenient access to the garage.Head upstairs to the primary bedroom retreat, complete with its own ensuite and an expansive walk-in closet. Two additional comfortable bedrooms and a full bathroom offer plenty of flexibility for family, guests, or office space. You'll also love the added convenience of a second-floor laundry room! Nestled snugly in South St. Thomas, just steps away from trails, St. Josephs High School, Fanshawe College (St. Thomas Campus), and the Doug Tarry Sports Complex, this home is in the perfect location. Why choose Doug Tarry? Not only are all their homes Energy Star Certified and Net Zero Ready but Doug Tarry is making it easier to own your home. Reach out for more information on the current Doug Tarry Home Buyer Promotion! 112 Styles Drive is complete and is ready for its first family to call it home. (id:53488)
Royal LePage Triland Realty
7 - 80 Centre Street
London South, Ontario
Coventry Woods Bungalow Townhome Backing onto GREEN SPACE! Bright 2+1 bedroom, 3 bath unit featuring and open-concept layout with skylight, a modern kitchen with updated countertops, sinks & taps, and stainless steel appliances (2021). Main level includes a cozy gas fireplace in the family room, a primary bedroom with a 3-pc ensuite and walk-in closet, main floor laundry, and inside entry to the garage. Walk out to a private deck from the living/dining area. Fully finished walkout basement with large bedroom, cozy rec room and 3-pc bath. Updates: Furnaced & AC (2025), hot water tank (2025, owned), water softener (owned), front door (2023), primary bedroom window (2025), Roof inspected last year. Fantastic location close to Hwy, shopping, trails & schools. (id:53488)
Century 21 First Canadian Corp
105 - 1180 Commissioners Road W
London South, Ontario
Welcome to the ultimate blend of style, comfort, and convenience at Byron's Park Terrace Development - just steps from the trails and beauty of Springbank Park! Perfect for downsizers or anyone craving easy one-floor living, this fully updated 2-bedroom, 2-bath condo delivers the wow factor at every turn. The open-concept layout showcases a stunning custom kitchen with quartz countertops, a beverage centre, peninsula seating, and endless storage - ideal for both entertaining and everyday living. Relax in the spacious living room with its engineered hardwood flooring and cozy feature fireplace, or host dinner parties in the dining area with room for 8-10+ guests. The primary suite is a private retreat with a luxurious custom-tiled shower, dual sinks, and direct access to your terrace for morning coffee or evening sunsets. The second bedroom offers flexibility as a guest room, home office, or den. Life at Park Terrace means enjoying amenities like an indoor pool, underground parking, a putting green, and more - all just steps from Byron's best shops, restaurants, and conveniences. Style. Luxury. Location. This is the one you've been waiting for! (id:53488)
Thrive Realty Group Inc.
24 Rosina Lane
Zorra, Ontario
Welcome to 24 Rosina Lane in Thamesford! This beautiful open-concept family home offers rich hardwood floors, large windows for tons of natural light, and main-floor laundry. The spacious eat-in kitchen features granite countertops and an island, opening to a warm great room with a custom gas fireplace. Upstairs you'll find four generous bedrooms, including a primary suite with a soaker-tub ensuite. Enjoy the covered back porch and a 2-car garage in this wonderful family-friendly community. Move-in ready-don't miss it! (id:53488)
RE/MAX Icon Realty
4103 Campbell Street
London South, Ontario
Situated in the highly sought-after Heathwoods neighbourhood in Lambeth sits this wonderful one floor bungalow that is perfect for those looking to downsize. This home has been meticulously maintained both inside and out and features many upgrades including white oak engineered hardwood throughout, ceramic tile in wet areas, double car cement driveway, large front porch, covered back patio and fully fenced yard. The primary bedroom is bright and spacious with a luxurious five piece ensuite with large walk-in closet. The spacious second bedroom and four piece bath is ideal for when guests come for a visit. The open concept main floor is ideal for entertaining with a beautiful quartz island, tons of kitchen counter space and cabinetry, a gas fireplace w/floating mantle and shiplap walls. If you are looking for all the benefits of one floor living then this home is the one you are looking for. This home is ideally situated and a short two block walk to grocery stores, pharmacy, family doctors, dentist office, spas , bakeries etc! (id:53488)
Century 21 First Canadian Corp
32 Empire Street
London East, Ontario
MAIN FLOOR 3 BEDS, BASEMENT 3 BEDS, TWO KITCHENS. Recently RENOVATED. Beautifully renovated all-brick detached bungalow in a quiet, family-friendly cul-de-sac, licensed with the City of London and perfect for investors or first-time buyers. This 3+3 bedroom home features a separate entrance to the basement, two full kitchens, two full bathrooms, parking for four vehicles, and a fully fenced backyard. Recent upgrades include a brand-new kitchen with new appliances and backsplash, fresh paint, new flooring, updated bathrooms with quartz vanities, bright LED lighting, and large basement windows, including a 24" x 24" egress window. Located steps from major bus routes, just minutes to Fanshawe College, downtown, and Oxbury Centre Mall, this property offers strong rental demand, excellent cash-flow potential, and quick possession as it is currently vacant. (id:53488)
Gold Empire Realty Inc.
520 Highbury Avenue N
London East, Ontario
Attention Investors & First-Time Home Buyers - Opportunity Knocks! Discover this charming, upgraded detached bungalow featuring 4-car parking, a fully finished basement with a separate entrance, ideal for future rental income or multi-generational living.This move-in-ready home offers 2+2 bedrooms and 2 full bathrooms, perfectly located near the new Hard Rock Hotel and all the exciting amenities of 100 Kellogg Lane. Enjoy the convenience of public transit at your doorstep and quick access to Highway 401, making your commute a breeze. Whether you're a growing family, first-time buyer, or savvy investor, this is a fantastic opportunity you won't want to miss, and it's available for immediate possession! (id:53488)
The Realty Firm Inc.
422 Old Wonderland Road
London South, Ontario
IMMEDIATE POSSESSION AVAILABLE. Experience modern luxury and low-maintenance living in this quality-built vacant land condo tucked in a quiet cul-de-sac in Southwest London. Offering approx. 1585 sq ft, this thoughtfully designed interior unit blends comfort, style, and everyday convenience.The main floor features engineered hardwood, 9 ft ceilings, and an open concept layout ideal for both relaxing and entertaining. The modern vintage kitchen showcases custom cabinetry, quartz countertops, a tile backsplash, and a large island, with all appliances included. A bright dinette with patio doors leads to the back deck, while the spacious family room offers generous natural light.Upstairs, three well-sized bedrooms include a primary suite with a large walk-in closet and a sleek ensuite with a porcelain and ceramic tile shower and quartz vanity. A convenient second-floor laundry room completes this level. Step outside to a 10' x 12' deck with a privacy screen-an inviting retreat for morning coffee or evening downtime. With its thoughtful finishes, open layout, and peaceful setting, this home delivers a lifestyle of ease and elegance just minutes from shopping, parks, schools, and city amenities. A rare chance to move into a brand new home without the wait. (id:53488)
Sutton Group Pawlowski & Company Real Estate Brokerage Inc.
Exp Realty
643 Dunboyne Crescent
London North, Ontario
Welcome to this inviting and thoughtfully maintained side-split home, designed for comfortable family living in one of London's most desirable neighbourhoods. Set on a beautifully landscaped lot, this three-bedroom, 1.5-bath residence features bright and airy living spaces, a fully finished basement with a rec room and private office, plus a nice deck and backyard ideal for both play and relaxation. Step inside to discover a warm main level, offering a welcoming foyer, cozy living room with a bay window, dining area adjacent to the kitchen (complete with stainless steel appliances). Hardwood floors flow seamlessly through the main areas, giving a timeless feel. Upstairs are three bedrooms and a full-bath, while the lower level offers a versatile rec-room, an office space (perfect for remote work or study) and convenient powder bath. Outside you'll appreciate the drive-way with parking for three cars, the large backyard deck which is perfect for summer BBQs and family gatherings, and the lush landscaping which frames the home with beauty and privacy. The location is perfect. Situated in a warm and family-friendly community, you'll find local schools, shopping, transit stops and green spaces all close by. Don't miss this opportunity to make it yours. (id:53488)
Sutton Group - Select Realty
418 Old Wonderland Road
London South, Ontario
IMMEDIATE POSSESSION AVAILABLE. Discover modern luxury and low-maintenance living in this quality-built vacant land condo tucked at the end of a quiet cul-de-sac in Southwest London. Offering approx. 1,622 sq ft plus a beautifully finished 431 sq ft lower level, this end unit stands out for its craftsmanship, layout.The main floor features 9 ft ceilings, engineered hardwood, and an open concept design ideal for both everyday living and entertaining. The chef-inspired kitchen combines custom cabinetry, quartz countertops, tile backsplash, and a large island, with all appliances included. A bright dining area opens to the back deck, while the spacious family room showcases oversized windows and an electric fireplace with modern tile surround.Upstairs, three well-appointed bedrooms include a primary suite with a custom walk-in closet and a sleek ensuite with a porcelain and ceramic tile shower and quartz vanity. A convenient second-floor laundry room completes this level. The lower level adds a versatile finished space-perfect as a rec room, guest suite, or private home office-featuring large windows and a full bathroom.Outside, enjoy your 10' x 12' deck complete with a privacy screen, offering a quiet retreat for morning coffee or evening wind-downs. This thoughtfully designed home delivers comfort, style, and the ease of condo living, all within minutes of shopping, parks, trails, schools, and major amenities. A rare opportunity to move into a brand new home without the wait. (id:53488)
Sutton Group Pawlowski & Company Real Estate Brokerage Inc.
Exp Realty
206 - 1705 Fiddlehead Place
London North, Ontario
Perched in a quiet Richmond Hill cul-de-sac at North Point Lofts, this boutique high-rise offers 1950 sq. ft. of elevated living with the privacy of a residential setting and the convenience of exceptional proximity to LHSC, Western University, the shops and dining of Masonville Mall with an impressive Walk Score of 84, meaning most daily errands can be accomplished on foot. Inside, soaring 10-foot ceilings and expansive windows fill the open-concept interior with natural light. This residence claims the building's largest balcony, a remarkable 550 sq. ft., glass-panel enclosed with a BBQ hookup creating a seamless extension of your living space for entertaining or private outdoor retreat. The solid wood double-door entry opens to a living room anchored by a striking floor-to-ceiling tile-surround gas fireplace, complemented by rich hardwood flooring. The kitchen blends style and function with stainless steel appliances, marble surfaces, sleek white cabinetry, pendant lighting, and an island with seating. Two private bedroom suites each offer a spa-inspired ensuite with marble surfaces and custom-built closets. A discreet laundry area is tucked behind a sliding barn door, offering additional built-in storage, while a stylish powder room serves guests. For security and peace of mind, a multi-camera system provides real-time views of the entry, lobby, and more directly from your unit. One underground parking space and a storage locker in the temperature-controlled garage complete this rare offering in one of London's most desirable addresses. (id:53488)
Sutton Group - Select Realty
3354 Mersea Street E
London South, Ontario
This stunning home is nestled in a highly desirable neighborhood, perfect for families. The area features two excellent schools - a French school and a newly built modern school - making it ideal for children. It's a peaceful and family-friendly community with parks, natural scenic views, and close proximity to shopping centers. Plus, Highway 401 is just minutes away, making commuting a breeze. This spacious house is filled with natural light. As you enter, on your left you'll find a room that can be used as a home office or a formal living room. Moving further in, you'll discover a large family room that flows seamlessly into a bright and open kitchen, which is also connected to a dining/breakfast area - perfect for entertaining. Upstairs, there are four spacious bedrooms, including a very large primary bedroom with a luxurious and roomy bathroom featuring marble finishes. The entire home offers a sense of openness and comfort, ideal for raising a family in a peaceful, It's a place to call Home. (id:53488)
Nu-Vista Pinnacle Realty Brokerage Inc
1 - 279 Hill Street
Central Elgin, Ontario
Welcome to HILLCREST - Port Stanley's newest boutique townhome community where modern coastal living meets the quiet beauty of a wooded backdrop. Unit #1 is a premium end unit, fully finished, move-in ready, and available for a quick close! Featuring 3 bedrooms, 3.5 bathrooms, and our coveted Upgraded Finish Package, this home boasts rich hardwood floors, custom wood stairs, an upgraded designer kitchen, window coverings throughout, and a beautifully finished lower level - perfect for extra living space, guests, or a cozy media room. Whether you're a first-time buyer, investor, or downsizer, this home checks all the boxes. Enjoy morning coffees or evening sunsets overlooking the tranquil treeline, then head to the beach in minutes. At HILLCREST, you're tucked away in nature yet only moments from Port Stanley's vibrant shops, cafés, and sandy shoreline. With St. Thomas nearby and London just a short drive away, you'll love the balance of small-town charm and big-city convenience. Quick Close available for this unit. Prefer to choose your finishes? Ask about additional to-be-built units with 2026 closings. Discover a fresh pace of living - your perfect home awaits at HILLCREST. (id:53488)
Thrive Realty Group Inc.
716 Cheapside Street
London East, Ontario
This move-in ready 2-bedroom, one-floor home is perfect for first-time buyers, downsizers, or investors, featuring a standout double-deep 13' x 30' detached garage with full spray-foam insulation, electricity, insulated door, and automatic opener. Inside, enjoy a bright living/dining room, a 4-piece bathroom, updated kitchen overlooking the additional family room, and a spacious dry basement with ample storage and laundry. The fully fenced backyard with a newer deck (2023) is ideal for entertaining. Major updates include a high-efficiency furnace and AC (2020), electrical breaker panel, roof (2019), front porch (2025), and full basement insulation (2022). Located close to downtown, Western University, Fanshawe College, hospitals, bus routes, and countless amenities, this home offers convenience and value in one package. (id:53488)
Royal LePage Triland Realty
374 Homestead Court
London North, Ontario
Welcome to 374 Homestead Court. This well-kept townhouse is located in a quiet, family-oriented complex close to Western University, Costco, major shopping, parks, and the Aquatic Centre. Offered at an ATTRACTIVE $399,900, this property provides excellent value in Northwest London.The main floor features a bright living area with large windows and an updated eat-in kitchen equipped with a newer stainless steel dishwasher, fridge, and gas stove. The kitchen cabinets have been recently refinished, and the entire home was professionally painted in 2025, creating a clean and modern look. Updated flooring runs throughout the main living spaces.Upstairs you will find three comfortable bedrooms and a full bathroom. The partially finished lower level adds additional versatility and is well-suited for a home office, recreation room, or play area. The home also includes a private, fully fenced backyard for outdoor enjoyment.Additional conveniences include two designated parking spaces (1 & 8), an owned hot water tank, and water included in the condo fees. Residents also have access to the community pool.This is a well-maintained, move-in-ready home in a desirable Northwest London location, offering strong value for homeowners or investors. (id:53488)
Nu-Vista Pinnacle Realty Brokerage Inc
367 St James Street
London East, Ontario
Welcome to 367 St James St. A timeless two-storey residence rich with character, charm, and over a century of stories. Once photographed alongside the King and Queen of England during their Royal visit to London in 1939, this home has been lovingly maintained and thoughtfully updated while preserving its historical elegance. The main floor greets you with gleaming hardwood floors, soaring 12-foot ceilings, and an original fireplace framed with marble tile. Oversized windows bathe the living and dining rooms in natural light, creating warm, inviting spaces for both everyday living and memorable gatherings. The spacious dining room easily accommodates large family dinners and celebrations. A convenient 2-piece bathroom sits just off the functional kitchen, which features a generous island with seating and plenty of workspace. At the back of the home, a cozy den overlooking the yard offers the perfect spot for reading, relaxing, or working, complete with an electric fireplace for added comfort. Upstairs, you'll find two distinct living areas. To the left are three generous bedrooms, including the primary, all with hardwood floors, 12-foot ceilings, and charming transom windows above the doors. The updated 4-piece bathroom blends modern touches with original built-ins, including wall drawers and cabinet storage. A cedar-lined closet provides ideal extra storage. A fourth bedroom offers flexibility as a nursery, office, or playroom. Original radiators paired with forced-air heating keep the home comfortable throughout the winter months. The unfinished attic space is brimming with potential - imagine a yoga studio, office, creative retreat, or play area. The expansive backyard offers the possibility of adding an additional dwelling unit, perfect for an in-law suite or a short-term rental. Located in the heart of Old North, this home is steps from Western University, downtown, excellent schools, and all the charm the area is known for. (id:53488)
The Realty Firm Prestige Brokerage Inc.
37 Virginia Crescent
London North, Ontario
Gorgeous Home in Sought-After North LondonWelcome to this beautifully maintained 4 bedroom, three bathroom family home, perfectly situated on a sun-filled corner lot in the highly desirable Jack Chambers school zone. Lovingly cared for by the original family, this home offers a warm and inviting atmosphere with thoughtful updates throughout. Step inside to discover a bright and spacious layout featuring two cozy gas fireplaces, generous living areas and plenty of natural light streaming into every room. The updated kitchen boasts newer appliances, ample cabinetry and an ideal layout for family meals and entertaining. Upstairs you will find four comfortable bedrooms including a serene primary suite with a full ensuite updated bath. The lower level offers a great family room space perfect for relaxing or makes a comfortable home office environment. Most recent updates includes furnace and central air (2024) owned gas water heater (2020), All three full bathrooms all updated with new cabinetry, sinks, toilets (2023), newer garage doors(2023) roof was replaced (2016) Enjoy the convenience of a double car garage, landscaped yard and proximity to parks, trails, shopping and top-rated schools (id:53488)
Century 21 First Canadian Steve Kleiman Inc.
Century 21 First Canadian Corp
62 - 1385 Commissioners Road W
London South, Ontario
Easy, beautiful, affordable living in the heart of Byron! Immaculately maintained 3 bedroom, 1.5 bathroom townhome in the well managed Ye Olde Silo complex. With convenient access to hiking trails, and direct access to the Thames River this home is perfect for someone with an active lifestyle- kayaking, hiking, walking the dog, birdwatching, or just sitting on your private patio and taking in the sounds and sights of the Thames, you'll never be bored here. Walking distance to every amenity imaginable, including Byron Northview School, Metro, The Library, restaurants, a plethora of medical offices, dentists, and Springbank park, it's the best of "small town" living feel while still being close to everything. Inside you'll find a bright and spacious home with fresh neutral paint and updated flooring throughout. There is nothing to do here but move in and enjoy low maintenance living in a vibrant community. The kitchen offers timeless white painted cabinets, newer appliances including built in dishwasher and OTR microwave and tons of natural light. The 3 bedrooms all offer spacious closets and share access to an updated 4pc bathroom with plenty of storage. Finished lower level family room offers additional space, and a large storage room is a perfect way to keep all the hobbies organized, even the kayak has a space here!The outside patio is your perfect retreat, landscaped with beautiful foliage including a majestic Japanese maple with a view unparalleled by even nearby million dollar homes (better yet- no more Raking- that's included in your condo fees!).Low condo fees of $347.00 include exterior maintenance such as roof, doors, windows, snow removal and more (Status has been ordered and will be added once available). (id:53488)
Keller Williams Lifestyles
4279 South Routledge Road
London South, Ontario
Welcome to 4279 South Routledge Road, where small-town charm meets city convenience at an excellent price point. Nestled in the heart of Lambeth, this beautifully maintained bungalow is the perfect fit for first-time home buyers, down-sizers, or anyone seeking a warm, updated, low maintenance home in a highly desirable community. Step inside and you'll be surprised by how spacious it feels. A large, sun-filled living room anchors the home, enhanced by a cozy wood stove and an inviting flex space ideal for a reading nook, office, or hobby area. The kitchen is bright and functional with a skylight, generous cabinetry, an eat-in dining area, and a built-in desk perfect for work or meal planning. Both bedrooms are privately tucked away off the living room, along with a well appointed main bathroom. A convenient powder room and main floor laundry are located near the back entrance for everyday practicality. The finished basement adds valuable extra square footage with two additional rooms-ideal for guests, a gym, home office, or playroom. The charm continues outdoors with a beautiful screened-in porch, creating a seamless extension of your living space and the perfect spot for a summertime office, morning coffee, or quiet evening retreat. The backyard offers room to garden, entertain, or simply relax. This home has been thoughtfully updated for peace of mind: Roof (2018), Furnace (2019), A/C (2019), Tankless Water Heater (2019), and newer kitchen appliances (2021). Located minutes from Hwy 401/402, excellent schools, parks, trails, shopping, and all the conveniences of Lambeth village, this home delivers comfort, character, and easy living in one of London's most loved communities. (id:53488)
Century 21 First Canadian Corp
72 Blanchard Crescent
London North, Ontario
Conveniently located in Whitehill's behind the Aquatic Centre meaning you are close to Costco, Western University and both the Hyde Park and Wonderland corridor of businesses. Everything is only minutes away. This two plus one bedroom home is ready for its new owners. As a raised bungalow you get a nice bright lower level with a walkout separate entrance, leading to a gardener's paradise of a back yard. Lower level consists of a bedroom, large rec room, a utility /workshop room and a 3 piece bath. Upper level has living room, dining room, nice working kitchen, two bedrooms and a 4 piece bath. This is a very comfortable house for a young family or someone looking for a place that puts their older children close to Western University. Current owner has a green thumb and has landscaped the yard so you can enjoy the outdoor space. We all know plants make healthy air in homes so when you are viewing the home in person fill your lungs with the freshness the plants inside are providing. (id:53488)
Sutton Group - Select Realty
195989 19th Line
Zorra, Ontario
Welcome to country living! This 1768 sq ft bungalow sits on 1.5 acres with a heated in-ground pool, separate fenced area for kids and dogs to play plus room for a large future shop or plot for the avid gardener. Main floor has 3 BR's, 1.5 bath, huge living room with room for formal dining room, large eat-in kitchen with island and updated cupboards with patio doors to the fenced area for easy outside dog access. Main floor laundry with laundry tub right off the pool and garage makes laundry a breeze and the 2 pc bath is easy access right off the pool area. Backyard has a gas bbq hook up, stell gazebo, firepit area plus a pergola at the rear of the property- perfect to just enjoy nature or sit quietly and read a book while sipping your coffee or tea. Basement offers an in-law suite with door access at the top of the stairs straight outside or into the garage off the mud room- just add a door into the kitchen for extra privacy. Basement is fully finished with a family room, 2 BR's, 4 pc bath and eat-in kitchen and separate access to the storage rooms at the bottom of the stairs. Plenty of updates: 200 amp breaker panel, furnace 20', well pump 21', pool pump 23', pool cover 25', pool heater 23', pool fence 24', garage heater 22', fenced play area 19', kitchen cupboards 20', lower suite 22', sump pumps replaced and raised lid access to the septic tanks added too. Property is located just north of Kintore and is central to London, St. Mary's, Stratford, Woodstock and Ingersoll. Community offers local church, AJ Baker Public School and a quick drive to Embro Conservation area on Rd 84 or Fanshawe Conservation area just west of Thorndale. (id:53488)
Century 21 First Canadian Corp.
Century 21 First Canadian Corp
3843 Petalpath Way
London South, Ontario
FOREST HOMES presents: Quick Close Lot in Heathwoods, Lambeth! This 2-storey detached home is designed and built by a luxury custom builder with high-end finishes. Featuring 4 beds, 3.5 baths, including 2 ensuites and a Jack & Jill. This open-concept design offers a bright and spacious layout, flooded with natural light. Beautiful stone & brick exterior, includes a side entrance, and roughed-in lower level for future living space. Complete with a double car garage, this home blends elegance and functionality in a prime Lambeth location. Quick closing available, ideal for families or investors! (id:53488)
Thrive Realty Group Inc.
152 - 1330 Jalna Boulevard
London South, Ontario
Welcome to this charming 2-level townhouse condo located in the desirable White Oaks complex! This spacious home features3 bedrooms and 1.5 bathrooms, offering a comfortable and functional layout for families or first-time buyers. The main floor includes a bright kitchen, dining room, and living room with walk-out access to a private fenced patio, perfect for outdoor relaxation, plus a convenient powder room. Upstairs, you'll find three generous bedrooms and a 4-piece bathroom. The finished basement adds extra living space with a family room and a dedicated laundry area. Enjoy the carport-style garage and a prime location close to White Oaks Mall, Highway 401, the Aquatic Centre, schools, parks, and more-making this an ideal place to call home! (id:53488)
Keller Williams Lifestyles
2253 Linkway Boulevard
London South, Ontario
Nestled in the heart of South London, this stunning custom-built 4-bedroom home offers the perfect blend of contemporary design, comfort, and community. Thoughtfully designed with modern families in mind, the home is located within a well-connected and culturally rich neighborhood just moments from green spaces, local shops, excellent schools, and transport links.Inside, you'll find a bright and airy open-plan living area, with large windows that flood the space with natural light. The spacious kitchen features high-end appliances, sleek cabinetry, walk in pantry and a spacious quartz island perfect for entertaining. Upstairs, four generously sized bedrooms include a luxurious principal suite with built-in wardrobes and a private en-suite spa like bathroom. Upgrades include exposed aggregate concrete driveway, oversized insulated garage, extra pot lights throughout, wainscotting in foyer, tall baseboards, interior and exterior speakers, fenced yard, covered concrete patio and extended sitting area perfect for entertaining This one-of-a-kind property combines modern craftsmanship with urban convenience, offering a rare opportunity to own a distinctive home in one of South Londons most dynamic and welcoming neighborhoods. (id:53488)
Century 21 First Canadian Corp
208 Victoria Avenue E
South Huron, Ontario
This charming 2+1 bedroom brick and vinyl-sided home has been tastefully updated and is ready for move-in. The open-concept main floor offers ample living space, featuring two comfortable bedrooms and a refreshed full bathroom, all with a clean and modern feel.The finished lower level provides even more versatility, including a spacious rec room with a cozy gas fireplace, a third bedroom, a two-piece bath, laundry area, utility room, and extra storage.Enjoy the inviting covered front verandah, an ideal spot for morning coffee or visiting with neighbours. The fully fenced backyard includes a new concrete patio and a large storage shed with a concrete floor and durable steel roof.With efficient gas heating, central air conditioning, low property taxes, and three side-by-side parking spaces, this home is as practical as it is welcoming. A fantastic opportunity for first-time buyers or growing families. Move in just in time for the holidays. (id:53488)
Coldwell Banker Dawnflight Realty Brokerage
235 Kennington Way
London South, Ontario
Welcome to Acadia Towns. Experience modern living in this brand-new 3-storey townhome by Urban Signature Homes, thoughtfully crafted with quality finishes throughout. This spacious layout features 4 bedrooms, 3 bathrooms, and an attached garage, offering comfort and functionality for any lifestyle.Enjoy 9-foot ceilings on the main and second floors, along with a sleek contemporary kitchen complete with quartz countertops. Located in a fast-growing community with convenient access to shopping, parks, schools, and major routes, this home is ideal for first-time buyers, professionals, and investors alike. Please note: Photos are from the model home, and dimensions may vary based on the builder's plans. With late 2025 closings and a flexible deposit structure, now is the perfect time to secure a stylish, low-maintenance home in one of London's most desirable new developments. (id:53488)
Shrine Realty Brokerage Ltd.
785 Fleet Street
London East, Ontario
Perfect Starter home for first-time homebuyers looking to step into the market with a mortgage helper. WOW at this price!! Renovated, No Carpet, Brand new Vinyl floor(2025) in the basement, Bright Bungalow, less than 6 minutes to Fanshawe College or to the Downtown entertainment district, less than 2 minutes walk for the Direct Transit route. Offers a 2-bedroom basement Apartment with a separate side entrance. Rent in the area is approximately $1100-$1300/month. As you enter through the Foyer, a spacious Living room with loads of natural light through large windows and pot lights welcomes you. New Laminate floor on the main. Adjoining renovated kitchen with Brand New appliances, gas stove, Blacksplash, Brand new kitchen cabinets(2025) with high-end exhaust fan(2025), with Dining.Two good-sized bedrooms with closets and a 3-piece bath on the Main floor. The lower level, which has a separate entrance, consists of a spacious living room featuring pot lights and large windows. lower level 2 bedrooms, 3-piece bath, and Ample Storage. This GEM also Consists Of A New Metal Roof On Both The Home And Garage, a New furnace (2019), AC (2019), a Privacy Fence, Charming wood Awing, a detached garage with a Chamberlain garage opener, a long driveway with parking for 4 cars, and a Shed for storage in the backyard. Located in a quiet, family-friendly neighborhood close to schools, parks, shopping, and major routes, this home delivers both comfort and affordability. Act NOW! (id:53488)
RE/MAX Centre City Realty Inc.
Contact Melanie & Shelby Pearce
Sales Representative for Royal Lepage Triland Realty, Brokerage
YOUR LONDON, ONTARIO REALTOR®

Melanie Pearce
Phone: 226-268-9880
You can rely on us to be a realtor who will advocate for you and strive to get you what you want. Reach out to us today- We're excited to hear from you!

Shelby Pearce
Phone: 519-639-0228
CALL . TEXT . EMAIL
Important Links
MELANIE PEARCE
Sales Representative for Royal Lepage Triland Realty, Brokerage
© 2023 Melanie Pearce- All rights reserved | Made with ❤️ by Jet Branding
