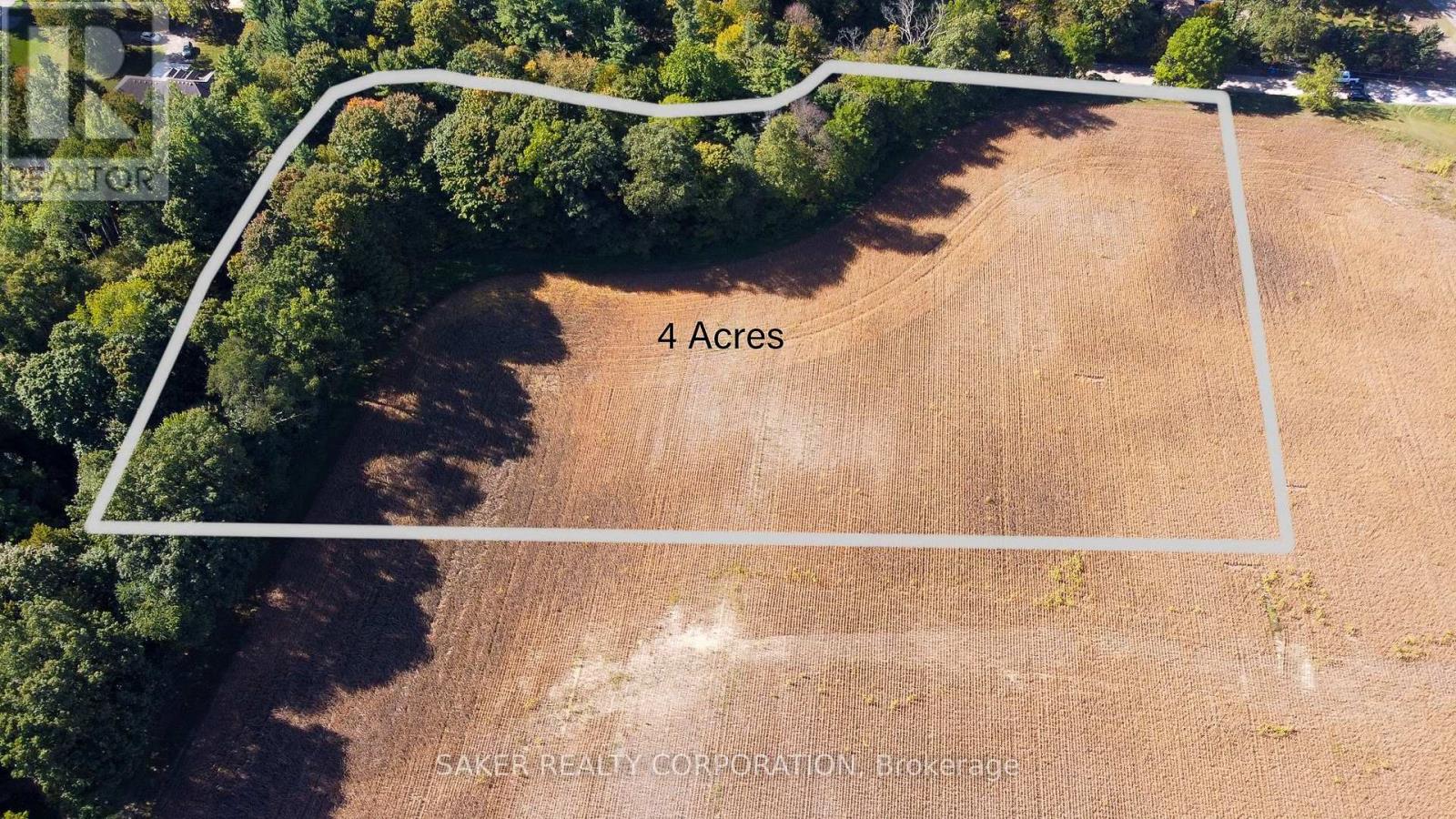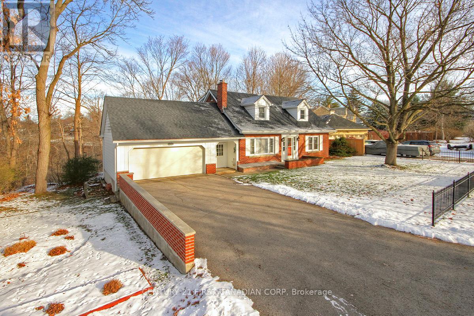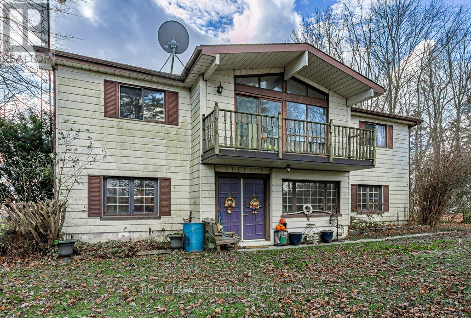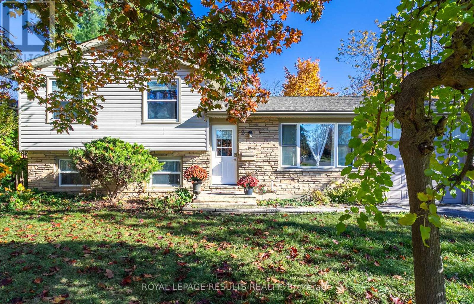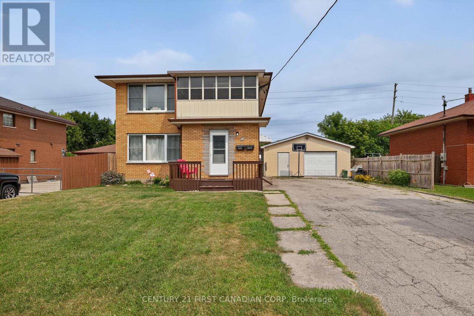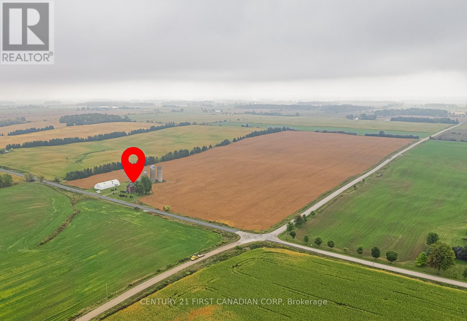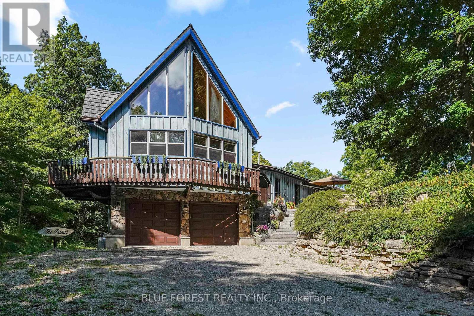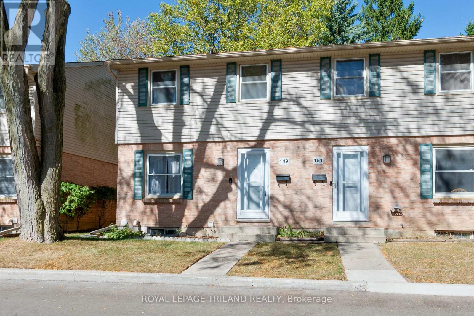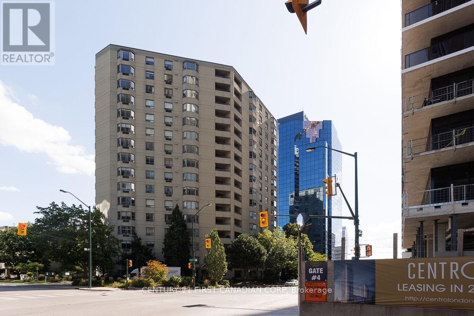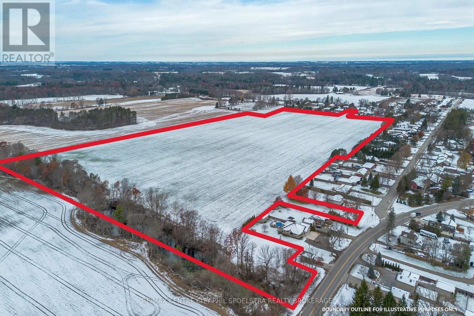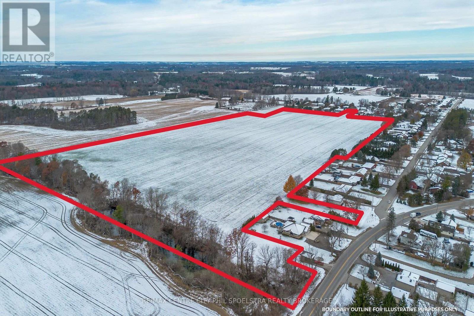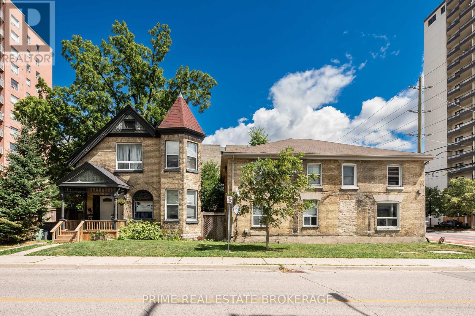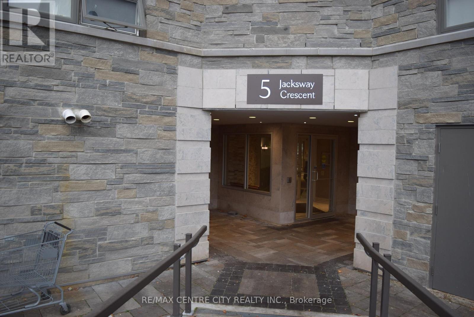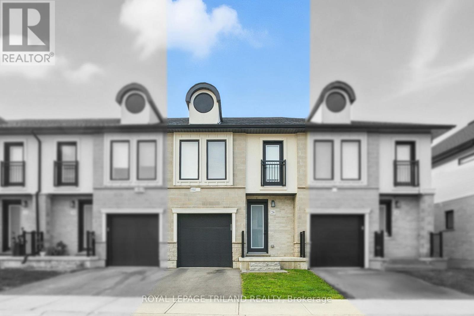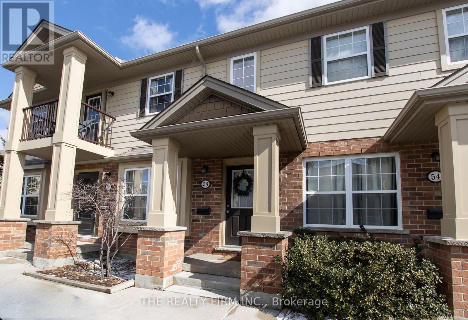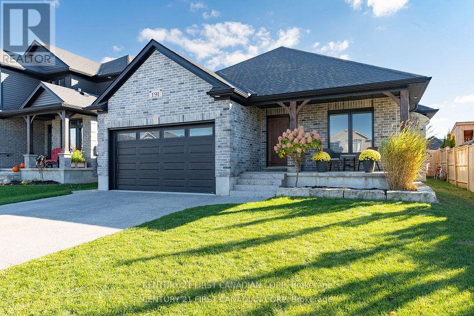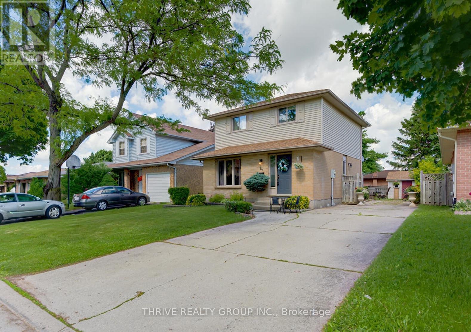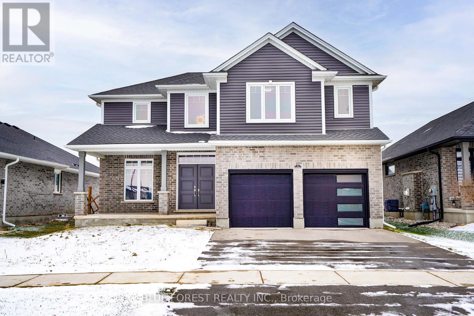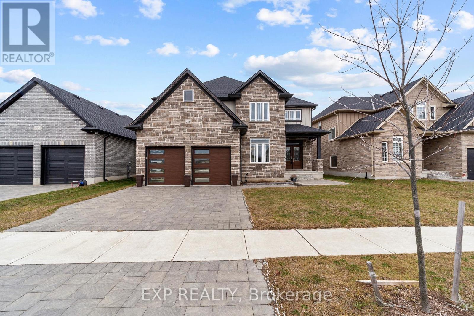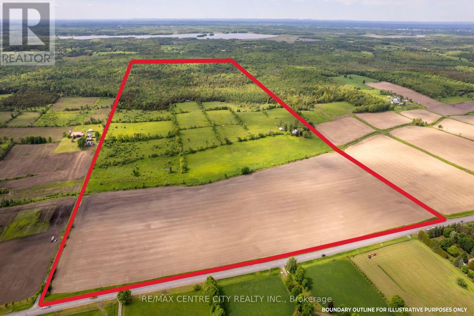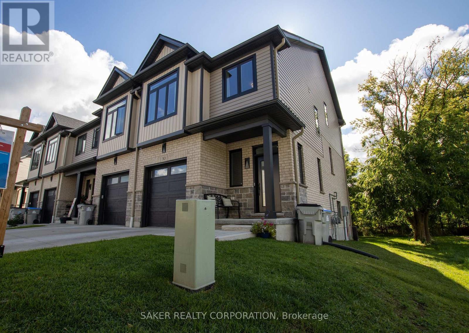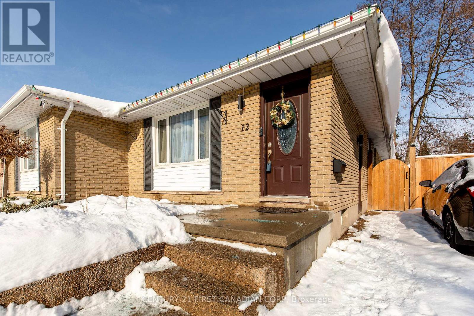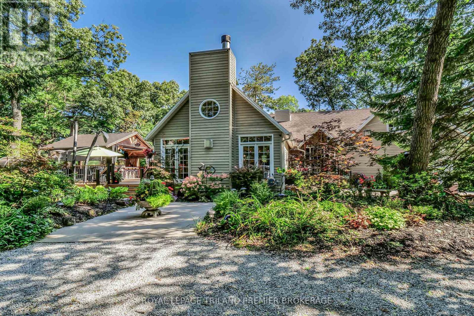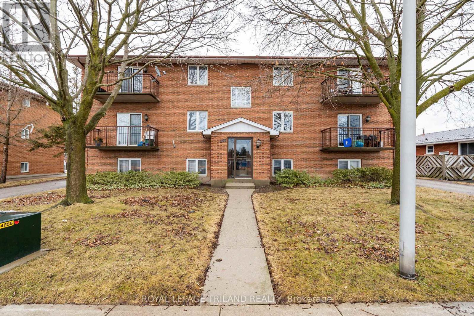22560 Troops Road
Strathroy-Caradoc, Ontario
Build your dream home on this truly one-of-a-kind 4-acre wooded ravine lot, just 5 minutes west of London on a quiet rural side road. Located only around the corner from quiet paved road, this property combines easy access with ultimate privacy. Enjoy stunning natural scenery with mature trees and ravine views, creating a serene and picturesque setting. Natural gas, hydro, and fiber optics are all available at the road, making it simple to bring your vision to life. With ample space for your custom home, a shop, and outdoor living, this lot offers the perfect combination of tranquility, freedom, and modern conveniences a rare opportunity to create a truly exceptional property. (Two additional lots are also available see MLS# 1.5 acre X12687824 and 1 acre X12687838) *Build your own house or ask about builders available for the build and to finance the entire project* (id:53488)
Saker Realty Corporation
10 Regent Street
St. Thomas, Ontario
Welcome to 10 Regent Street, Located in St.Thomas Coveted Court-House District. This Affordable Private Estate Home Provides Spectacular Wildlife Ravine Views and Amazing Historic Curb Appeal. Bright 2 Storey 3 Bedrooms 2 Bathrooms with Finished Basement, Double Car Garage on a Private Oversized Ravine Lot with Irrigation System. The Main Floor Includes: Den, Generous-Sized Living Room with Extra Large Window (with Breath-Taking Ravine Views), Convenient Kitchen Accesses Large Dining Area Leading to the Second Living Room, 3 Piece Guest Bathroom complete with Large Mud Room to the Back of the House. Second Floor Leads to Extra Large Master (19.3 x 14 FT) Bedroom as well as 2 Additional Bedrooms and 4-Piece Bathroom. Finished Lower Level Provides Additional Recreational Space, Laundry Room and Storage Space. Updates Include Roof, Soffits, Fascia 2024, Kitchen 2024, Paint Throughout, New Appliances 2024, Hot Water Tank is Owned. One word that describes 10 Regent Street, WOW! (id:53488)
Century 21 First Canadian Corp
3349 Old Dexter Line
Central Elgin, Ontario
Discover a once-in-a-lifetime opportunity to own a spectacular, nearly 4-acre parcel of pristine Lake Erie real estate. This expansive lot offers unparalleled privacy and natural beauty, featuring a unique topography that includes dense, mature bushland and a magnificent cliffside commanding breathtaking, panoramic views of the lake. Imagine building your dream retreat here, where the sound of the waves and the rustle of the trees create a true four-season haven for outdoor lovers. The natural bush provides a serene, private setting, while the cliff offers an ideal vantage point for unforgettable sunrises and sunsets over the water. This property is more than land; it's a lifestyle waiting to be experienced. Don't miss this rare chance to craft your ultimate private escape on the shores of Lake Erie. Note property is under the jurisdiction of Kettle Creek Conservation Authority for building approval and is subject to minor shoreline erosion. (id:53488)
Royal LePage Results Realty
2 Northwood Place
St. Thomas, Ontario
Welcome to your private ravine retreat in St. Thomas. This beautifully maintained 3-bedroom, 2-bath home is set on a ravine lot, offering peaceful views and a natural backdrop that's hard to find. Thoughtfully designed for both comfort and everyday living, the home features bright, generous living spaces, well-proportioned bedrooms, and a functional layout ideal for families, professionals, or downsizers. Step outside and enjoy the tranquility of nature at your doorstep, all while being minutes from modern conveniences. Located close to parks and scenic walking trails, this home supports an active, outdoor lifestyle. Commuters will appreciate quick access to the 401, and beach lovers can enjoy beautiful, pristine beaches just a short drive away. A rare opportunity to combine serene surroundings with exceptional connectivity in the heart of St. Thomas. (id:53488)
Royal LePage Results Realty
204 Burnside Drive
London East, Ontario
Great opportunity to own a well-cared-for up and down duplex! The upper unit is tenant-occupied and features a spacious, two-bedroom, one-bathroom layout with its own hydro, gas meter, furnace, and air conditioner. A bonus sun room is also included. The main floor is owner-occupied and is equally spacious. Both units share an identical floor plan. The main floor has exclusive use of the full basement. The property also includes an over sized garage, parking for 8 cars and a large, fenced yard. Roof approximately 10 years old. (id:53488)
Century 21 First Canadian Corp
50917 Yorke Line
Malahide, Ontario
Whether you are a farmer or would like to invest in land in beautiful Elgin County near the 401/403 and the City of London, this 51+- acre parcel is it! With approximately 50 acres of workable farmland and over an acre that includes an adorably landscaped 2 storey brick home with 3 bedrooms, 2 full bathrooms and a fantastic 100 ft x40 ft quonset all overlooking the beautiful countryside. The farmhouse features mostly tile and hardwood throughout, newer windows, a bright, open kitchen/living area with main floor laundry and bonus rec room on the third floor. There are plenty of opportunities with this farm! (id:53488)
Century 21 First Canadian Corp
33402 First Line
Southwold, Ontario
Timber frame Chalet on 93 Acres with Thames River Frontage! Incredible opportunity to own a custom Timber frame Chalet built by the founder of Pineridge Log and Timber frame. (Builders of Cow Bell Brewery in Blyth) Situated on 93 acres with 1000 feet of frontage on the Thames River, this picturesque property offers the perfect blend of natural beauty, privacy, and modern comfort just 3 minutes to Hwy 401 and 20 minutes to London. The home features 3 bedrooms, 2 bathrooms (Cheater Ensuite to Master), Fully finished Walk-Out basement and an attached 2-car garage, all set against a backdrop of 50 workable acres, hardwood forest, and a 1 km private walking trail. Premium features include a shake-style metal roof with a 75-year warranty (installed 2005) and Site sourced 3/4 ash hardwood flooring in the living and dining rooms. The gourmet kitchen includes a walk-in pantry and a dishwasher (2022), overlooking the terrace with a retractable Komoka awning (2020). Oversized 8' Pella patio doors, windows, and skylights fill the space with natural light. Stay cozy year-round with a wood stove as well as a heat-pump furnace with A/C (2023), multi-zoned solar-heated floors (kitchen, foyer, 2 baths, lower bedrooms, and hallway), and 2 owned water heaters. Additional highlights include 200-amp electrical service, exterior roll-up blinds on patio doors, Front and Rear decks, and Antique stained glass accents and fixtures, all in a home that combines energy efficiency with timeless craftsmanship. Whether you're looking for a peaceful retreat, productive farmland, or an outdoor lifestyle property with river access, this one-of-a-kind estate delivers. (id:53488)
Blue Forest Realty Inc.
149 - 1247 Huron Street
London East, Ontario
Calling all first-time buyers, investors, and growing families - Welcome to 1247 Huron Street Unit 149! This spacious end-unit condo offers one of the largest layouts in the complex, featuring 3 bedrooms and 2 full bathrooms with updates and style throughout. Step inside to find ceramic tile flooring through the front entry and kitchen, while hardwood floors flow seamlessly through the living and dining areas. The homes south facing orientation floods the space with natural light from both the front and back, creating a bright and inviting atmosphere. The eat-in kitchen is a standout, showcasing an industrial inspired design with a full metal backsplash, industrial range hood, and large center island, perfect for meal prep or entertaining. Stainless steel appliances are included, and the kitchen opens directly to a fully fenced backyard patio complete with a storage shed for added convenience. Upstairs, you'll find three generous bedrooms, all with gleaming hardwood, and a beautifully renovated 5-piece bathroom featuring double sinks, a glass tub enclosure, and floor-to-ceiling tile. The fully finished lower level adds even more living space, offering a recreation room with new luxury vinyl plank flooring, a 3-piece bathroom with stand-up shower, laundry area, and ample storage. This well managed complex has been recently updated with new shingles and attic insulation topped up in 2024, giving peace of mind for years to come. Located in a prime North East London location, you're minutes from Fanshawe College, Western University, shopping, restaurants, public transit, and major amenities. Whether you're looking for your first home or a solid investment, this move-in-ready condo checks all the boxes! (id:53488)
Royal LePage Triland Realty
503 - 500 Talbot Street
London East, Ontario
Welcome to 500 Talbot in the heart of the city! Walking distance to many restaurants and entertainment venues such as the Grand Theatre and Canada Life Place, Victoria Park and so much more. This carpet free unit has been beautifully maintained over the years. Over 1200 sq. ft. of a well designed interior floor plan offering spacious rooms, a private balcony with retractable awning and in-suite laundry, walk-in pantry for added convenience. 2 Full bathrooms, ensuite features a walk-in bathtub. Underground parking and additional storage is also included. The quaint outdoor common patio area offers a tranquil respite to enjoy the outdoors and barbequing. Other amenities this building offers are: gym, entertaining room, sauna. Take a look and be impressed with the value offered in this unit! (id:53488)
Century 21 First Canadian Corp
8995 Plank Road
Bayham, Ontario
FarmOntario is proud to present this excellent 52 acre parcel inside the town boundary, with approximately 47 acres designated as development. Zoned in the official plan for future residential use, this property offers an ideal canvas for a subdivision and residential development.Perfectly situated between Tillsonburg and Port Burwell, you're just 10 minutes from the beach, and local amenities, including grocery stores, hardware stores, dining, entertainment and recreation. Long Point is a short 30-minute drive away, and London is under an hour.The land itself is flat and easily accessible, with multiple points of entry from main thoroughfares, making it a prime opportunity for home builders and property developers seeking a great location to invest.For more details, please contact us today. (id:53488)
RE/MAX Centre City Phil Spoelstra Realty Brokerage
RE/MAX Centre City Realty Inc.
8995 Plank Road
Bayham, Ontario
FarmOntario is proud to present this excellent 52 acre parcel inside the town boundary, with approximately 47 acres designated as development. Zoned in the official plan for future residential use, this property offers an ideal canvas for a subdivision and residential development.Perfectly situated between Tillsonburg and Port Burwell, you're just 10 minutes from the beach, and local amenities, including grocery stores, hardware stores, dining, entertainment and recreation. Long Point is a short 30-minute drive away, and London is under an hour.The land itself is flat and easily accessible, with multiple points of entry from main thoroughfares, making it a prime opportunity for home builders and property developers seeking a great location to invest.For more details, please contact us today. (id:53488)
RE/MAX Centre City Phil Spoelstra Realty Brokerage
RE/MAX Centre City Realty Inc.
376 Burwell Street
London East, Ontario
Presenting an opportunity to acquire a 7-unit multifamily property package in the heart of downtown London. This offering includes both a triplex and a fourplex, providing immediate cash flow with long-term value-add potential. The unit mix consists of four 2-bedroom units and three 1-bedroom units, appealing to a broad tenant base. Four units have been fully renovated with modern upgrades, delivering strong rental appeal and reduced near-term maintenance, while the remaining three units offer clear upside through cosmetic and functional improvements. Currently operating at a 6.9% cap rate, the property provides solid in-place returns with additional income growth potential as rents are brought to market and value-add improvements are completed. Shared on-site laundry adds tenant convenience while generating supplemental income. Ideally located just steps from London's downtown core, tenants benefit from close proximity to transit, shopping, dining, employment hubs, and post-secondary institutions-factors that support consistent rental demand and low vacancy. For investors seeking a balance of stability and upside, this asset offers a compelling opportunity to acquire a partially renovated multifamily property with multiple pathways to grow both equity and cash flow at a STEAL of a price! (id:53488)
Prime Real Estate Brokerage
207 - 5 Jacksway Crescent
London North, Ontario
Exciting Opportunity in the Heart of Masonville! Why keep renting when you can own in one of the city's most desirable neighborhoods? This bright and spacious 2-bedroom, 2-bathroom condo is move-in ready, with quick closing available to get you settled fast! Enjoy incredible value with condo fees that cover water, gas and fireplace use, 24-hour laundry access at no extra cost, parking, a fitness room, snow removal, secure building entry, and full maintenance of the building and common areas. The location truly cant be beat just steps to Masonville Mall, Western University, University Hospital, Loblaws, restaurants, transit, and so much more. Whether you're a student, professional, downsizer, or investor, this is a fantastic chance to get into a thriving community. Don't miss out! (id:53488)
RE/MAX Centre City Realty Inc.
28 - 1870 Aldersbrook Gate
London North, Ontario
Stylish Fox Hollow freehold townhome in North West London! Built in 2022. Highlights include: modern finishes, open-concept main floor including kitchen with breakfast bar, stainless steel appliances, and soft-close doors and drawers, inside entry from the garage and backyard deck backing onto trees. Three bedrooms on the second floor, including a primary with Juliette style balcony door, walk-in closet and ensuite and double closets in the additional bedrooms. Second-floor laundry. Custom window coverings throughout. Located in a private complex off Aldersbrook Gate, conveniently close to Fanshawe Park West and Hyde Park amenities, excellent schools, walking trails and parks. Also close to UWO. A vacant land condo offers the benefits of freehold-style living with the convenience of shared services like road maintenance and snow removal. You own your home and lot, while common elements are maintained collectively for $185/month. This property has lots to offer and represents great value for any buyer. Currently rented month to month for $2600 + utilities with tenanted or vacant possession available. (id:53488)
Royal LePage Triland Realty
58 - 3320 Meadowgate Boulevard
London South, Ontario
Discover the perfect blend of comfort and convenience at 3320 Meadowgate Boulevard, Unit #58! This charming 2-bedroom unit welcomes you with a walk-up entrance to a bright and inviting living space, creating a warm and welcoming atmosphere. Enjoy the luxury of a well-appointed 4-piece primary bathroom, providing both style and functionality. The unit boasts two bedrooms, offering versatility for your living arrangements, whether it's a cozy home office or a guest retreat. Situated in the great and rapidly growing area of the city, this residence provides easy access to the highway, ensuring seamless connectivity to various amenities. Don't miss the opportunity to be part of this flourishing community. (id:53488)
The Realty Firm Inc.
191 Gilmour Drive
Lucan Biddulph, Ontario
Client RemarksWelcome home to 191 Gilmour Drive, located in the Ridge Crossing subdivision - a welcoming community home to families and retirees alike. Residents here enjoy the scenic walking trail around the pond, brand new soccer fields, and the friendly small-town atmosphere that Lucan is known for.This beautifully maintained bungalow offers over 1,540 sq. ft. of finished main-floor living space with two bedrooms and two full baths, plus nearly 1,000 sq. ft. of additional finished space in the lower level. The bright, open-concept main floor has been freshly painted and features immaculate hand-scraped bamboo flooring throughout. The living room includes a gas fireplace and views of the backyard, while the spacious primary suite features a four-piece ensuite with a makeup vanity and walk-in closet.Downstairs, the finished lower level offers a generous family room - perfect for movie nights or watching the game with friends - along with two large bedrooms and another full bath.The 49' x 137' lot provides the perfect blend of space and privacy. Enjoy summer days by the above-ground pool, relax on the stamped-concrete patio, and entertain family and friends in this beautifully landscaped backyard.Additional upgrades include a 220 V outlet in the garage, a 5" exposed-aggregate concrete driveway, stamped-concrete walkway to the backyard, water-pressure-powered sump-pump backup, owned water heater, SONO pan soundproofing with resilient channel and acoustic caulking in the basement walls and ceiling, 190' of perforated drainage tile around the back and sides of the home, and spray-foamed rim joists. Every detail has been thoughtfully designed for comfort, quality, and peace of mind - all within walking distance to Lucan's parks, trails, and community amenities. (id:53488)
Century 21 First Canadian Corp
74 Erica Crescent
London South, Ontario
Discover this charming and thoroughly updated detached home on a quiet, low-traffic crescent in sought-after family neighbourhood. Perfect for multigenerational living or generating rental income, the property features a private in-law apartment with its own side entrance, full kitchen, laundry, and a dedicated outdoor space. A new egress window was added to the basement in 2025, bringing in extra natural light and enhancing safety. The main level offers a bright and welcoming living room that flows into the dining area, leading to a beautifully updated kitchen complete with pantry, stylish backsplash, and granite countertops. A modern powder room and an impressive family room at the back of the home with vaulted ceilings, skylights, and a cozy gas fireplace provide exceptional comfort and natural light. Upstairs, you'll find three generous bedrooms and an updated full bathroom. Outside, a long driveway with no sidewalk accommodates ample parking and leads to two private backyards plus a powered shed with lighting ideal for hobbies or storage. The roof on both the house and shed was replaced in 2022, giving you peace of mind for years to come. Conveniently located near schools, parks, White Oaks Mall, restaurants, and quick access to Highways 401/402, this move-in ready home truly checks every box. Whether you're looking for extra income potential or space for extended family, this property offers endless possibilities. (id:53488)
Thrive Realty Group Inc.
39 Muirfield Drive
St. Thomas, Ontario
Welcome to this stunning 2021 Collier Homes built detached 4-bedroom residence, featuring a bright, spacious, and thoughtfully designed layout. The main level offers an inviting open-concept kitchen that flows effortlessly into the living and dining areas-perfect for entertaining and everyday family living. A convenient powder room completes the main floor. Upstairs, you'll find four generous bedrooms, including a beautiful primary suite with a 5-piece ensuite. The upper level also includes a second full bathroom and the convenience of upper-level laundry, making daily routines easy and efficient. The unfinished basement, enhanced with large windows, provides excellent potential for future customization-ideal for a recreation room, home gym, or additional storage. The property offers a double-car garage plus two additional driveway parking spaces, providing ample room for family and guests .Location is another major highlight-this home is only a 15-minute drive to Port Stanley Beach, perfect for summer fun and relaxing getaways, and just a few minutes from both elementary and high schools, making it an ideal choice for families. (id:53488)
Blue Forest Realty Inc.
222 Boardwalk Way
Thames Centre, Ontario
Welcome to 222 Boardwalk Way, a show-stopping modern residence located in Dorchester's sought-after Millpond Community. Offering over 2,550 sq. ft. of finished living space, this home delivers the perfect blend of grand design and family functionality. The "Wow" factor begins the moment you step inside. You are greeted by a spectacular open-to-above foyer with soaring 19-foot ceilings and a sun-filled layout that flows seamlessly on hardwood floors. The main level features a dedicated den/office perfect for working from home , a convenient mudroom/laundry combo off the garage, and a powder room for guests. The heart of the home is the chef's dream kitchen. It showcases top notch appliances, a gas stove, and a massive island with waterfall quartz countertops that overlooks the spacious Great Room and Dining area. Step out from the dining room to your backyard, set on a generous 57-foot wide lot. Head upstairs to find 4 large bedrooms and 3 full bathrooms. The Primary Suite is a true retreat (nearly 20ft long!) featuring a massive walk-in closet and a spa-like 5-piece ensuite with a glass shower and soaker tub. A rare bonus is the "Junior Suite" (Bedroom 4), which boasts its own private 3-piece ensuite-ideal for in-laws, guests, or teenagers. Two additional spacious bedrooms share a 4-piece bathroom, ensuring everyone has their own space. Located just minutes from Highway 401 for easy commuting and walking distance to the FlightExec Centre, trails, and everyday amenities like Shoppers Drug Mart and No Frills. This is luxury living without the wait. (id:53488)
Exp Realty
19267 County Road 25
South Glengarry, Ontario
Unique land/farm opportunity: 264.65 acres in one contiguous parcel with farmhouse, shed and log cabin! Conveniently located between Ottawa and Montreal, this property offers great access with only a 15 minute drive to the 401, and 15 minutes to the town of Alexandria, and 20 minutes from Cornwall. The cleared land is mostly made up of productive Eamer Loam soil that is suitable for many high value uses: cash crop, market garden, orchard, grass-fed livestock etc.! The land is used for cash crop (35 acres), hay (11 acres) and pasture (58 acres). With 150+ acres of forest and the 2019 built cabin, you can have your own private retreat to enjoy everything nature has to offer! The forest features many trails and is made up of a mix of hardwood & softwood with plenty of maple trees, and sections with cedar and spruce. The current owners have many tree stands set-up throughout the forest that they have used successfully every Fall for their deer and turkey hunt. The cabin comfortably sleeps 4, has its own kitchenette, a woodstove for heat, an outhouse and is fully wired and powered with a generator that is situated about 30' away from the cabin. The residence, a well maintained 4 bedroom, 2 bathroom farmhouse with recently installed propane furnace offers bright and spacious living spaces with plenty of room for you and your family to call home. The 30' x 40' drive-shed offers 2 large doors, with enough room to store a tractor, several cars and some toys! Farm properties of this size don't come to the market often, don't miss the video presentation! (id:53488)
RE/MAX Centre City Realty Inc.
30 - 601 Lions Park Drive
Strathroy-Caradoc, Ontario
**Rare End-Unit Walkout Backing Onto Green Space** This Never Rented before townhome in the most premier location of the Brookridge Community in Mount Brydges. Perfectly positioned at the dead end of the road, siding onto the community centre and backing onto serene woods and a creek, this home offers exceptional privacy rarely found in the area. This one-owner, never-rented split-level residence features 3 bedrooms, 3.5 bathrooms, 9-foot ceilings, and approximately 2,000 sq. ft. of finished living space, including a walkout lower level and fully finished basement. Thoughtfully upgraded with builder-exclusive features not found elsewhere in the community, including a gas BBQ hookup, central vacuum, 220V EV charging connection in the garage, custom kitchen colour selection, and a polished garage floor. A truly one-of-a-kind opportunity in Brookridge-offering premium finishes, unbeatable privacy, and a location that simply cannot be replicated. (id:53488)
Saker Realty Corporation
12 Noel Avenue
London East, Ontario
Welcome to this semi-detached bungalow located on a quiet street at Trafalgar Heights. Featuring 3+1 bedrooms and 2 full bathrooms, this home offers a bright and spacious main floor with an open living room, dining area, and kitchen, along with three bedrooms and a 4-piece bath. The finished lower level includes a large rec space, an additional bedroom and a 3-piece bath, providing flexible space for guests, a home office, family room or nanny suite. There is a separate entrance to the basement, offering the potential rental income on a separate unit. Enjoy the fully fenced backyard complete with storage sheds, fire pit and a gazebo, perfect for outdoor entertaining. Additional highlights include a private exposed aggregate concrete driveway, new electrical panel (2025), and roof replaced in 2021. Conveniently located 5 min drive to Argyle Mall or Veterans Memorial. Quick access to 401 HWY, close to parks, schools, shopping, public transit, and other everyday amenities, this home offers comfortable living in a desirable, family-friendly neighbourhood. (id:53488)
Century 21 First Canadian Corp
9941 Nipigon Street
Lambton Shores, Ontario
Relax and unwind at your private oasis nestled in the woods! This stunning home is situated on over 3 acres of lush green forestry in desirable Port Franks. Drive up one of the two private winding paths to this updated 1.5 storey home boasting all the amenities for everyday life and play! Enter through the front door into the grand and spacious foyer, through to the sprawling open concept main level featuring great room with hardwood floors, vaulted ceilings, fireplace with stone surround, skylights and access to the large rear deck; updated kitchen loaded with storage, wet bar, granite counter tops, large island with breakfast bar, and direct access to side deck perfect for a serene dinner in the treetops. Lovely main floor primary suite with walk in- closet and updated ensuite including double sinks, granite countertops and tiled shower with glass enclosure. The convenience of mudroom, laundry and 4-piece bathroom complete the main level. Travel up one of the two staircases to the additional 2 bedrooms and generous den/recreation room with fireplace. You can't miss the central outdoor entertainment spot! Boasting large timber framed gazebo (2018) with wet bar, outdoor kitchen, beer taps, ice maker, multiple fridges, TVs, wood burning fireplace, hot tub and sauna you have everything you need to entertain your friends and family all day and night long! Wander down the path to the beautiful 1 bedroom guest house with living room, kitchenette, bathroom, laundry, covered deck, fire pit and parking- the perfect private place for your guests to unwind or to rent out for additional income. Down the path there are 3 storage sheds, space to park a camper, and potentially sever lots. The grand finale is the huge 40'x40' 4-car detached heated garage with 2-piece bathroom (separate septic), 2x30amp service for campers, and 14'x14' garage door perfect to park all of the toys you'll want for exploring beautiful Lake Huron! Steps to beach, community centre, trails and more! (id:53488)
Royal LePage Triland Premier Brokerage
221 Highview Drive
St. Thomas, Ontario
A rare opportunity for investors seeking a high-quality, cash-flowing asset in a prime location. This purpose-built six-unit apartment building is constructed with solid concrete floors and exterior walls, with each suite functioning as its own fire-rated compartment-delivering exceptional durability, safety, sound attenuation, and long-term value. Ideally located directly across from Elgin Mall, the property offers tenants outstanding convenience with shopping, public transit, and everyday amenities just steps away, supporting strong and consistent rental demand. Each updated unit features a modern, durable finish package including stainless steel appliances, tiled flooring throughout, porcelain-tiled kitchens, plank porcelain bathroom tile, and all-wood trim and doors that provide a warm, contemporary feel while minimizing maintenance. The building is designed for efficient ownership, offering on-site coin-operated laundry in the lower level for additional income, individual water heaters in each unit, and separate hydro meters-allowing for simplified management and greater control over operating costs. Whether you are expanding an established portfolio or acquiring a stable, low-maintenance investment, this well-built and well-located apartment building represents an excellent long-term opportunity. (id:53488)
Royal LePage Triland Realty
Contact Melanie & Shelby Pearce
Sales Representative for Royal Lepage Triland Realty, Brokerage
YOUR LONDON, ONTARIO REALTOR®

Melanie Pearce
Phone: 226-268-9880
You can rely on us to be a realtor who will advocate for you and strive to get you what you want. Reach out to us today- We're excited to hear from you!

Shelby Pearce
Phone: 519-639-0228
CALL . TEXT . EMAIL
Important Links
MELANIE PEARCE
Sales Representative for Royal Lepage Triland Realty, Brokerage
© 2023 Melanie Pearce- All rights reserved | Made with ❤️ by Jet Branding
