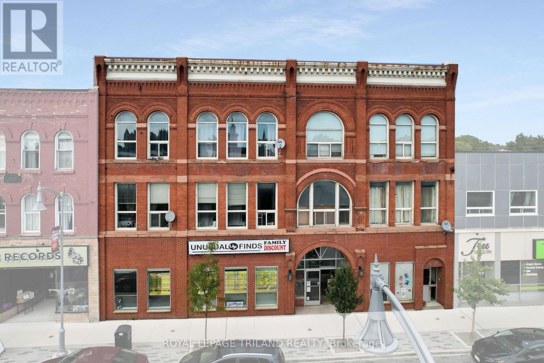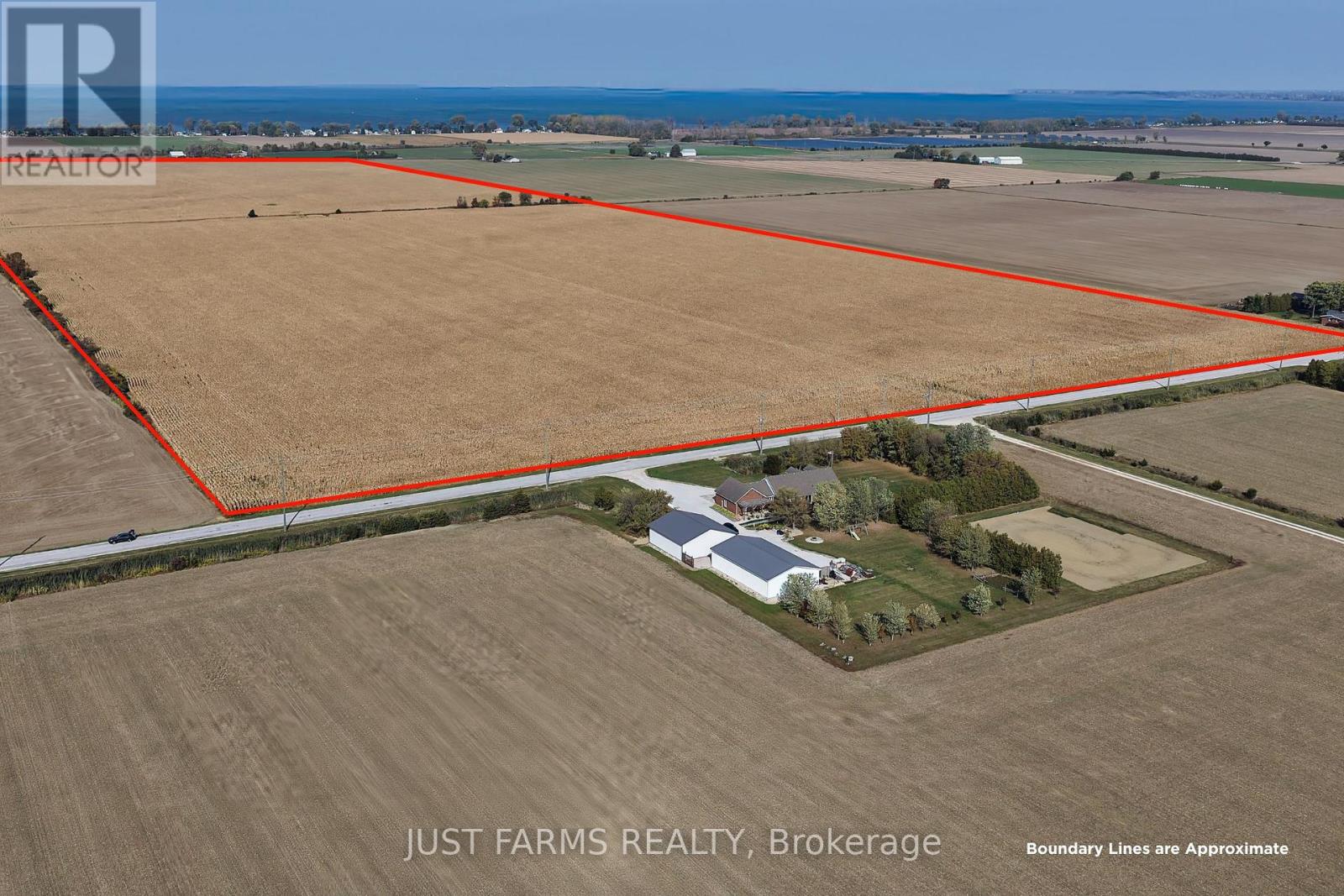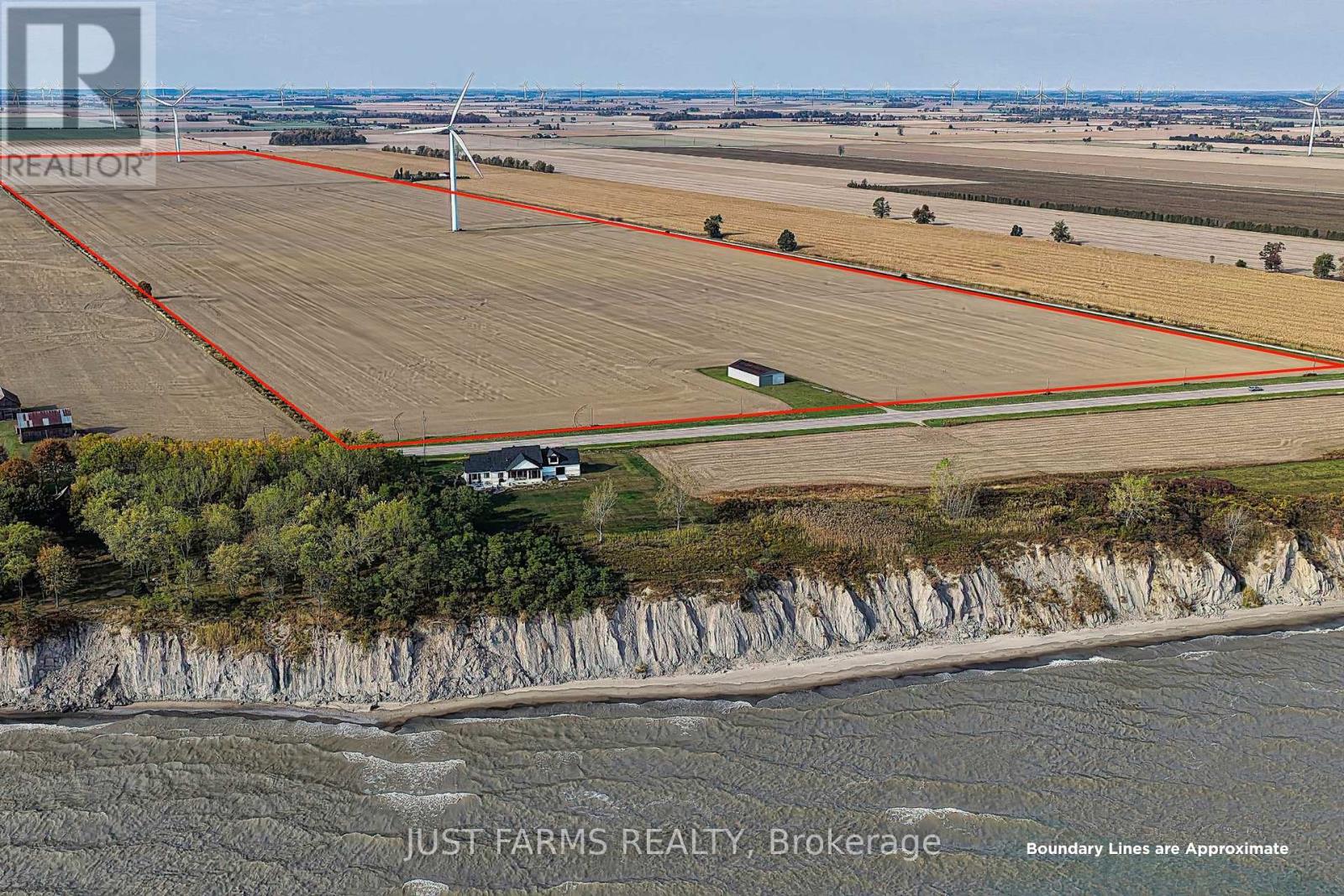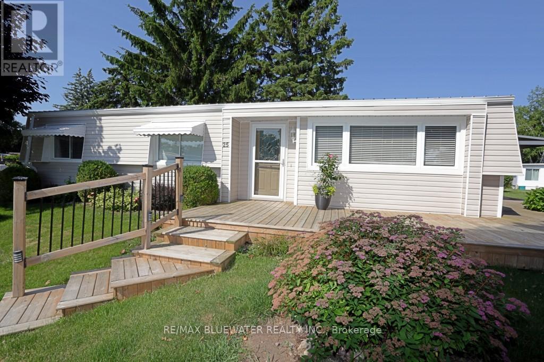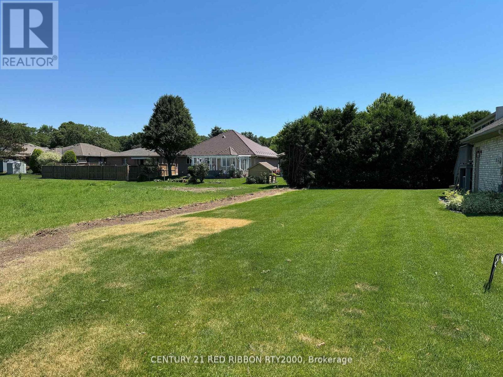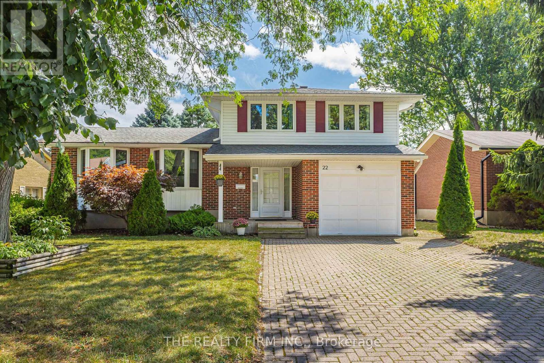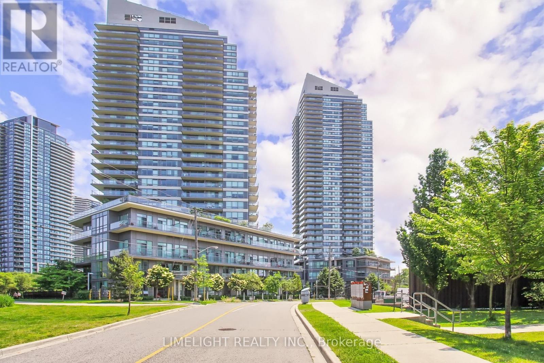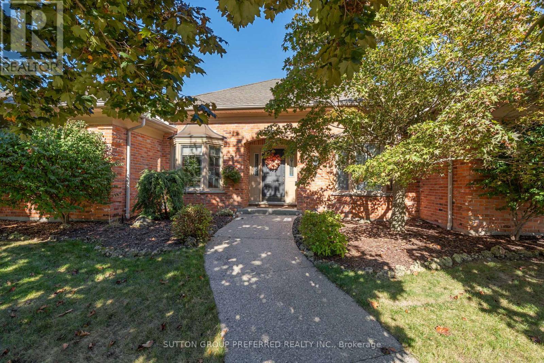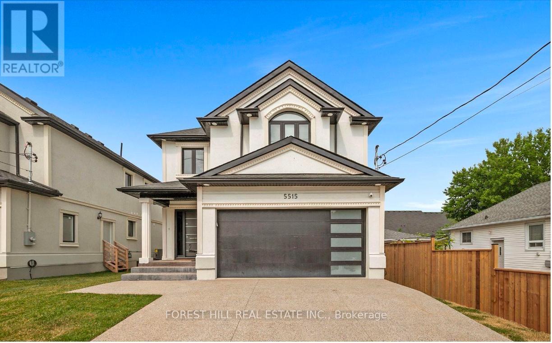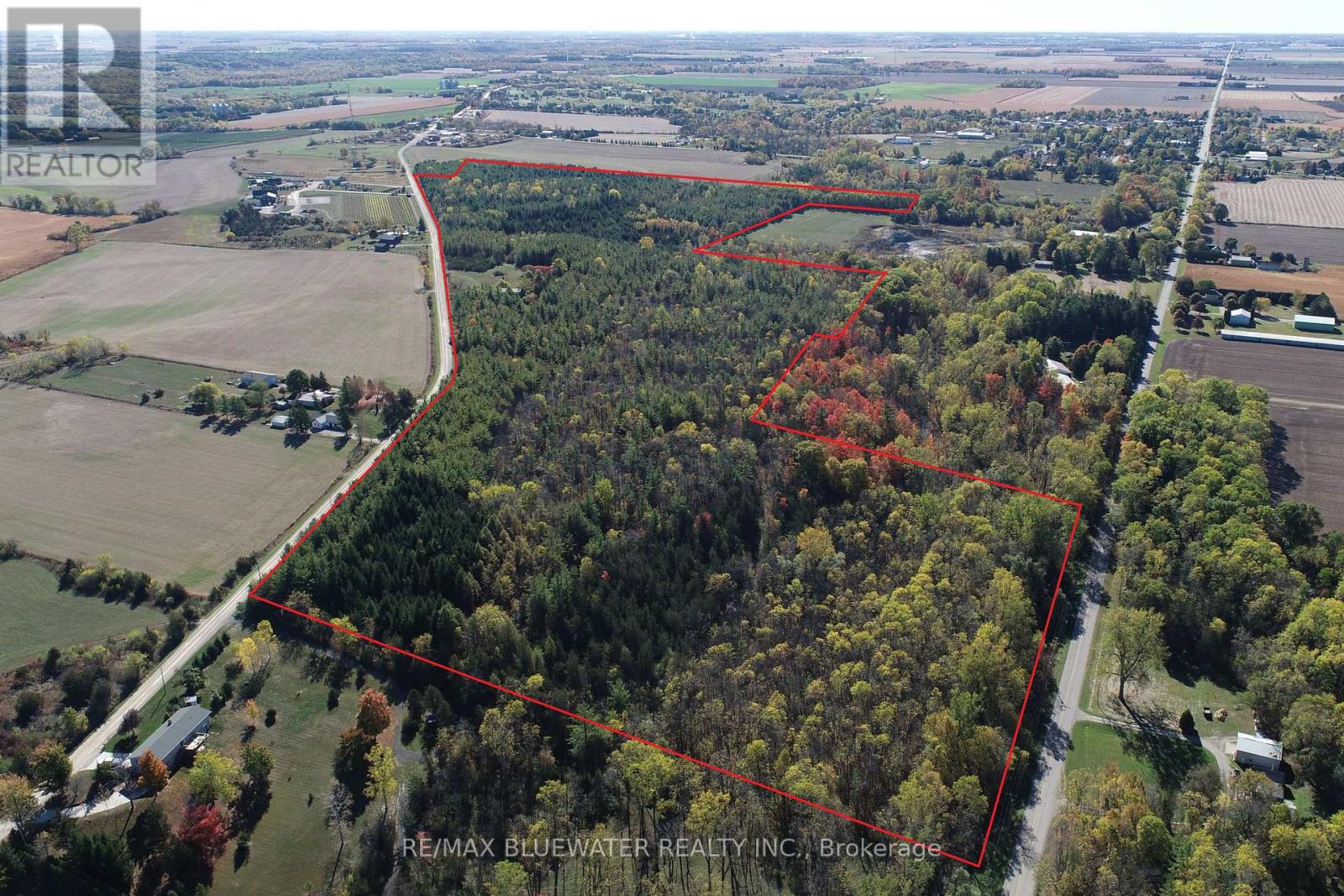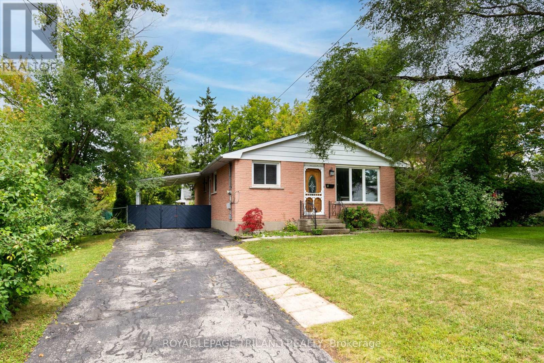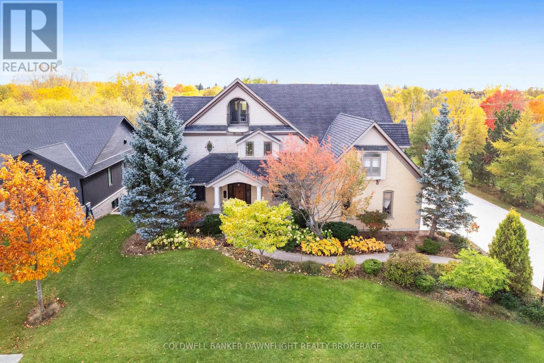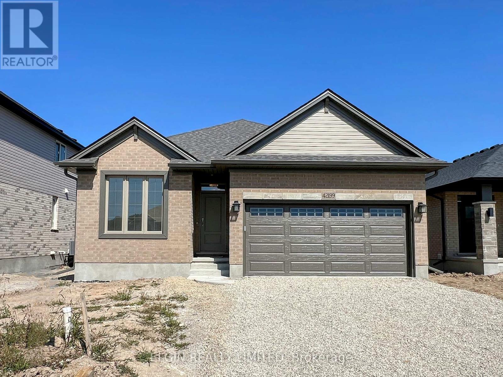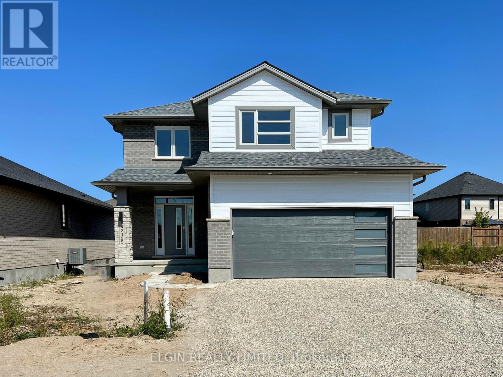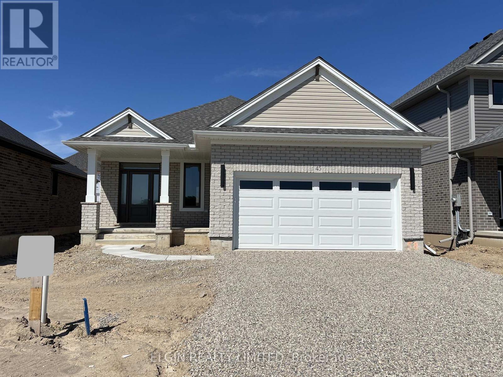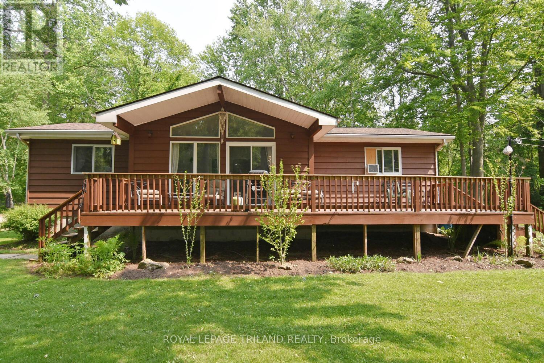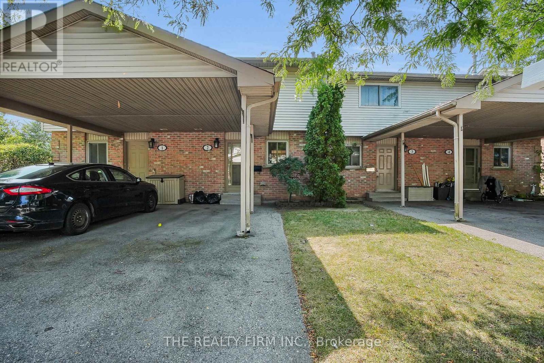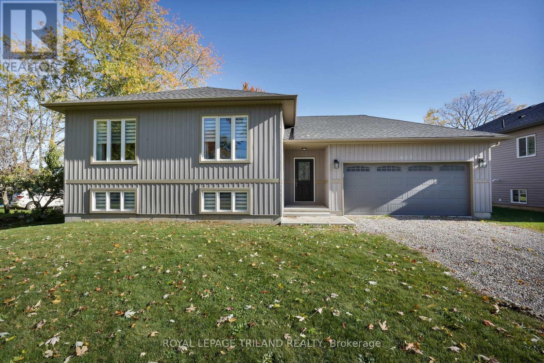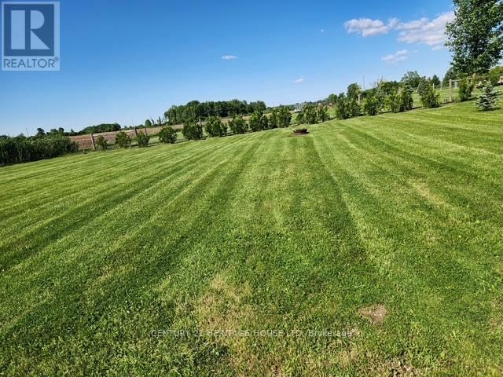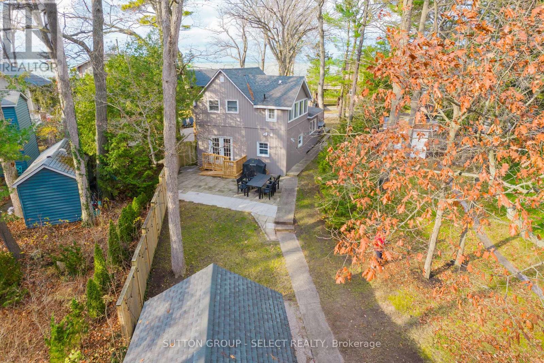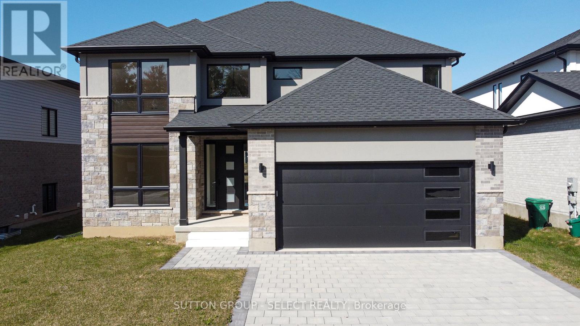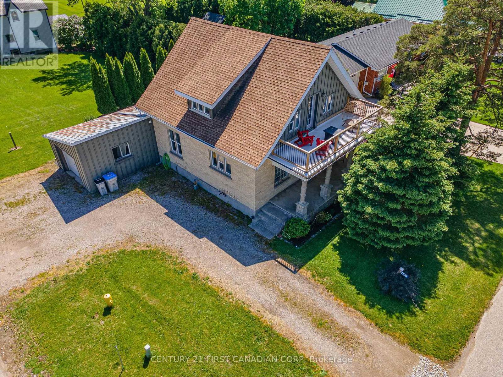449 Talbot Street
St. Thomas, Ontario
This mixed-use commercial property at 449-453 Talbot Street in the heart of Downtown St. Thomas presents a prime investment opportunity, offering the option of commercial space with vacant possession on closing or a fully tenanted building. Zoned C2, the property features an 8000 sq. ft. ground-floor commercial unit at 449 Talbot Street along with seven spacious loft-style residential units at 453 Talbot Street, each with separate hydro meters, hot water tanks, furnaces, and central air. With a gross annual rental income of $184,530, strong visibility, and excellent accessibility in a rapidly growing community, this property delivers solid returns and future growth potential. Extras: possibility of retail business for sale. (id:53488)
Royal LePage Triland Realty
175 Fourth Avenue
Kitchener, Ontario
Welcome to 175 Fourth Avenue, a warm and well-maintained mid-century semi-detached home in a scenic pocket of Kitchener. This charming two-storey property offers three spacious bedrooms, one updated bathroom, and a bonus partially finished basement with its own separate walk-out entrance ideal for a home business setup or future rental potential. Inside, you'll find a bright and inviting living space with original hardwood flooring and an extra-large front window that frames serene sunset views over the park across the street. The kitchen and dining area are combined for easy everyday living, and the entire interior has been freshly painted in 2024. A newly renovated bathroom (2018) adds modern comfort, while the dedicated laundry room, complete with a 2018 washer and dryer, brings everyday convenience. Outdoors, enjoy a large, fully fenced backyard featuring a garden oasis with raspberry bushes and a mulberry tree perfect for summer lounging or family play. A brand new AC unit (2024) ensures seasonal comfort, and parking for up to three vehicles in the private driveway. The location offers unbeatable walkability: just steps to three parks, hiking trails, riverfront paths, shopping centres, and the LRT with a Go Train connection. Families will appreciate walking-distance access to public, Catholic, and private schools, as well as a nearby recreation centre with an outdoor pool just two minutes away. This smoke-free, pet-free home is in excellent condition and move-in ready. Fully furnished options are also available upon request. (id:53488)
Fair Agent Realty
Pt Lt 9 Tecumseh Road
Lakeshore, Ontario
Located just southeast of Stoney Point, this prime 138 acre parcel features highly productive Brookston Clay soil with full systematic tiling at 35'. Easily accessible from two roads, the land includes a central ditch and offers 138 workable acres. Currently planted in corn for 2025, with impressive soybean yields over the past three seasons: 51.5, 61.4, and 58.1 bushels. A reliable tenant is available for the 2026 crop year, providing a seamless transition for investors or owner-operators should a new owner be considering a tenant for the farm. (id:53488)
Just Farms Realty
Pt Lt 180 Talbot Trail
Chatham-Kent, Ontario
Welcome to a rare opportunity to own over 203 acres of prime farmland with views of Lake Erie just outside Port Alma. With 202 acres of systematically tiled Brookston clay soils, this property delivers exceptional yields - 215 bushel corn in 2023 and a soybean average of 55 bushels for 2024 and 2025. Enjoy seamless road-to-road access and the added benefit of two income generating turbines producing $18,500 annually, with the current lease set to renew in 2026. There is an excellent tenant that would be available to rent the farm for 2026 crop year should a new owner be considering a tenant. A beautiful blend of productivity and potential. (id:53488)
Just Farms Realty
25 Maple Grove Court E
South Huron, Ontario
Grand Cove Estates in Grand Bend is an ideal four seasons retirement gated community of beautifully tree lined streets surrounded by woods, ravine, 4 blocks distance to the legendary Lake Huron beaches and 5 nearby golf courses. Indulge in the 10,000 square foot clubhouse offering fitness classes, darts and pool tables, shuffleboard and saline pool. Outdoor pickle ball, tennis, lawn bowling, woodshop and dog park for your furry friends. Lovers at the Dark Horse Winery & Vineyards offer fine dining and a great selection of wines. Newer steel roof, vinyl plank floors in 3 bedrooms and kitchen, bathrooms remodeled with a step in tub, furnace is 6 years young, remodeled new deck and all garden supplies included. 5 brand new appliances included. Vendors are willing to take back a first mortgage! (id:53488)
RE/MAX Bluewater Realty Inc.
483 Tanya Street
Strathroy-Caradoc, Ontario
Don't miss out on this rare opportunity to buy a nice 40' x 100' building lot in the north end of town located on a quiet dead end street. See the over head photo for reference. The property is located close to great schools, the Gemini arena, the Rotary walking trail and has easy access to the 402. Services are available at the road. No municipal address has been assigned to this property yet and will be done upon closing. The address 483 Tanya is just for listing purposes. (id:53488)
Century 21 Red Ribbon Rty2000
22 Milford Crescent
London North, Ontario
Don't miss this beautifully maintained 5 level side split, located on a quiet crescent in mature, sought-after, Stoneybrook. This home has everything you're looking for, with generous sized bedrooms, a large bright main floor, a spacious recreation room, loads of storage, a large private backyard with a covered patio, even his and hers closets in the primary bedroom. A long list of updates compliment this great home, including; roof, chimney, eaves, soffits, vinyl windows, quartz kitchen counter, stainless steel appliances, hardwood, and updated bathrooms. A fantastic family home with easy access to desirable neighbourhood schools, shopping, and the many neighbourhood amenities, including close-by Masonville Mall. Act fast, this one won't last long. (id:53488)
The Realty Firm Inc.
2208 - 2240 Lake Shore Boulevard W
Toronto, Ontario
What a view! Luxury 1 Bedroom + Den Condo on the 22nd Floor of the Award Winning Beyond The Sea- South Tower Building. Breathtaking Panoramic Views Of Lake Ontario & CN Tower. Large Balcony with Walkouts from Living Room and Bedroom, 1 Bath, Floor To Ceiling Windows, 1 Garage Parking, & 1 Locker! Upgraded Kitchen with Breakfast Bar and Granite Countertops. Unit includes Stainless Steel Samsung Kitchen Appliances (Fridge, Stove, Dishwasher, Microwave) plus Washer & Dryer. Access To World Class Amenities: Indoor Pool, Jacuzzi, Sauna, Game Room,Roof Top Terrace, Yoga Studio, Squash, Bbq Areas, Library/Study Space, Guest Suites & More! Access To Metro, Shoppers Drug Mart, Starbucks, Banks, Restaurants. Get Downtown Fast - Ttc Bus & Streetcar At Footsteps, Subway, Go Train, Bike Lanes & Hwys. (id:53488)
Limelight Realty Inc.
583 Maitland Street
London East, Ontario
Fantastic investment opportunity. Purpose built 2 story 2+1 bedroom townhouse style triplex. Updated top to bottom. Completely self contained. All with full basements with family and laundry rooms and separate furnaces. Rents are Unit Unit #1$1937, Unit #2 $1879. and Unit #3 $1890. monthly plus utilities and an additional $95.p/m for water. Annual Net income is $61,539.00 Well-maintained triplex with solid income. At asking price, cap rate is approximately 6.2%. Clean numbers and minimal expense exposure due to tenant-paid utilities. (id:53488)
Prime Real Estate Brokerage
31 Havenwood Way
London North, Ontario
THIS LOYENS BUILT 1 FLOOR RANCH, (AUBURN MODEL) FEATURES 3 BEDROOMS ON THE MAIN FLOOR AS WELL AS A DEN DONE IN CHERRY WOOD. FLOORS IN HALLS AND DEN FEATURE CHERRY WOOD. QUARTZ COUNTERS, IN THE LARGE UPDATED KITCHEN. PLASTER COVE MOULDINGS IN THE LIVING ROOM. EXTERIOR IS ALL DETROIT RED RECLAIMED BRICKS. WITHIN STEPS OF THE SIFTON BOG. BASEMENT HAS A LARGE BEDROOM AS WELL AS A FAMILY ROOM, AND ANOTHER ROOM THAT WOULD MAKE AN IDEAL MEDIA ROOM. THIS HOME WILL NOT DISSAPOINT, EVEN WITH THE 4 PC BATH IN THE LOWER LEVEL. MAIN FLOOR FAMILY ROOM IS BUILT FOR A COSY FAMILY SETTING, AND A UPDATED GAS FIREPLACE. GREAT FAMILY NEIGHBOURHOOD, CLOSE TO JOHN DEARNESS PUBLIC SCHOOL AND WALKING DISTANCE TO BOTH OAKRIDGE SECONDARY AND ST. THOMAS ACQUANIS SECONDARY SCHOOL. UPDATES: GARAGE DOOR OPENER (2024) GAS FIREPLACE (2023) UPDATED FURNACE CENTRAL AIR CONDITIONER (2022) UPDATED CENTRAL (2023) ROOF UPDATED YARD IS FULLY FENCED (2013) (id:53488)
Sutton Group Preferred Realty Inc.
5515 Glenholme Avenue
Niagara Falls, Ontario
Every detail of this modern custom-built residence speaks to quality, style, and thoughtful design. Built just three years ago, this 2-storey home blends striking architecture with family-friendly functionality, offering both a luxurious main home and a self-contained 2-bedroom suite with its own entrance ideal for rental income or multi-generational living. Step inside through a bold, heavy-duty steel entry door, designed as much for elegance as for lasting strength and security. The foyer opens to a light-filled interior where soaring ceilings, sleek glass railings, and flawless craftsmanship set the tone. The gourmet kitchen is a showpiece with custom cabinetry and hardware imported from Europe, granite countertops and an expansive centre island perfect for both entertaining and everyday living. The upper level features an oversized primary retreat with an ensuite and walk-in closet. Two additional bedrooms on the upper level were designed with comfort in mind. In total, the home offers 5 bedrooms, 4 bathrooms, a spacious 2-car garage, and seamless access to a private back deck, ideal for outdoor gatherings. Beyond the home itself, the location is equally inspiring. Families will appreciate proximity to some of Niagara's top schools; Forestview Public, Kate S. Durdan, and A.N. Myer Secondary the top rated high school in town. This is a setting where children thrive, and where lifestyle flourishes, surrounded by world-class dining, award-winning wineries, scenic hiking trails, and, of course, the wonder of Niagara Falls itself. This is more than a home, it's a testament to modern craftsmanship, thoughtful living, and enduring quality. (id:53488)
Forest Hill Real Estate Inc.
9165 Widder Road
Lambton Shores, Ontario
Escape to Nature on 88 Acres. Welcome to a rare opportunity to own your own private retreat nestled in the heart of Lambton Shores, just outside of the town of Thedford. Situated on a sprawling 88-acre parcel of treed land, this unique property offers unmatched privacy, tranquility, and natural beauty - perfect for outdoor enthusiasts, nature lovers, or those seeking the ideal setting for a dream home or recreational escape. With over 1 km of frontage and connected to municipal water and hydro. Build in a 2.5 acre clearing perched on a natural ridge with panoramic views over the horizon. Includes a 44' x 56' drive shed for storing recreational vehicles or equipment. Surrounded by mature hardwood and evergreens creating a peaceful forest canopy that feels like your own personal sanctuary. Whether you're envisioning quiet walks through the woods or simply a place to reconnect with nature, this land offers endless potential. Located just a short drive from local amenities and the beaches of Lake Huron, you'll enjoy the best of both worlds-seclusion without isolation. This is a rare opportunity to own a naturally beautiful parcel in one of Southwestern Ontario's most scenic areas. (id:53488)
RE/MAX Bluewater Realty Inc.
2 Daniel Street
St. Thomas, Ontario
WELCOME TO 2 DANIEL STREET, nestled in a unique enclave, just a block north from Woodworth and Edward streets, this charming Bungalow offers both convenience and opportunity. Ideally located 15 minutes to London, 15 minutes to the beaches of Port Stanley on Lake Erie and 5 minutes to the Industrial area including the new Volkswagen Battery Plant - this home is perfectly situated for work and lifestyle. Steps to June Caldwell Elementary School and in the Arthur Voaden Secondary School district. The main level features 3 bedrooms, a 4 piece bathroom, a bright living room, and an eat in kitchen with dining space. The lower level is partially finished with a second kitchen, spacious rec room, 3 piece bathroom and two storage areas. With the right updates, this lower space has the potential to be a self-contained rental unit (zoning bylaws and building codes available upon request). Step outside to enjoy the fully fenced, landscaped yard, complete with a covered side deck and gas BBQ hookup - perfect for entertaining. All appliances included. This property makes an excellent starter home with income potential, close to Hwy #3 bypass for easy access to London and the 401 Hwy. Move in and make this home yours by Thanksgiving. Closing is flexible. (id:53488)
Royal LePage Triland Realty
246 Hazelton Lane
South Huron, Ontario
Welcome to 246 Hazleton Lane, a beautifully crafted custom home located on one of Exeter's most sought-after streets. Set against the natural backdrop of the Morrison Trail, this exceptional residence offers over 4,900 sq. ft. of finished living space across four levels, including a newly finished walkout basement-ideal for extended family living or future in-law suite potential.Built in 2001 with meticulous attention to detail, the home showcases timeless craftsmanship and thoughtful design throughout. From the grand foyer to the multiple winding staircases, every element reflects quality and elegance. Rich custom millwork, tray ceilings, hardwood floors, and solid wood doors with transoms speak to the home's refined character.The main level offers excellent functionality with a formal dining room, a gas fireplace in the living room, and a dedicated office or den. The cherry wood kitchen opens to a large deck-perfect for entertaining-while the walkout basement leads to a covered patio surrounded by beautifully landscaped gardens. A unique staircase framed by full-height windows floods the space with natural light and overlooks the serene backyard.With six bedrooms and five bathrooms, including multiple laundry areas, this home easily accommodates large or multigenerational families. The third floor features two charming lookouts with north and south exposures, offering elevated views of the surrounding greenery and gardens. The primary suite includes a private balcony and a striking floor-to-ceiling stone fireplace, creating a peaceful retreat.Backing directly onto the Morrison Trail, you'll enjoy year-round access to hiking, biking, and skiing-bringing the best of the outdoors right to your doorstep. A three-car insulated garage adds convenience and storage, completing this rare offering in a premier Exeter location. (id:53488)
Coldwell Banker Dawnflight Realty Brokerage
42199 Mcbain Line
Central Elgin, Ontario
Move-in ready, the Kempston bungalow crafted by Hayhoe Homes offers stylish single-level living with 2 bedrooms, a main floor office, and 2 bathrooms, including a private 3-piece ensuite in the primary bedroom. The open-concept layout features a designer kitchen with quartz countertops, island, tile backsplash, and pantry, flowing into a spacious great room with cathedral ceilings, and dining area with patio doors leading to the rear deck. The unfinished basement offers excellent development potential for a future family room, additional bedrooms, and bathroom. Additional highlights include 9' main floor ceilings, luxury vinyl plank flooring (as per plan), convenient main floor laundry, BBQ gas line, double garage, and numerous upgrades throughout. Located in the desirable Lynhurst Heights community with easy access to London, highways, and just minutes from parks, grocery stores, and restaurants. Taxes to be assessed. (id:53488)
Elgin Realty Limited
42195 Mcbain Line
Central Elgin, Ontario
Move-in ready and thoughtfully crafted by Hayhoe Homes, the 'Westridge' 2-storey home features 3 bedrooms, 2.5 bathrooms, and an attached double-car garage in the highly sought-after community of Lynhurst Heights. The open-concept main floor boasts 9' ceilings, hardwood and ceramic tile flooring, and a designer kitchen with quartz countertops, tile backsplash, large island, and pantry, flowing seamlessly into the great room with fireplace and a bright dining area that opens to a rear deck with BBQ gas line. Upstairs, the spacious primary suite offers a walk-in closet and luxurious 5-piece ensuite with double sinks, soaker tub, and walk-in shower, along with two additional bedrooms and a full bath. The unfinished basement provides excellent development potential for a future family room, 4th bedroom, and bathroom. Additional highlights include a covered front porch, striking two-storey foyer, hardwood staircase, convenient main floor laundry, Tarion New Home Warranty, and numerous upgrades throughout. Taxes to be assessed. (id:53488)
Elgin Realty Limited
45 Hemlock Crescent
Aylmer, Ontario
Move-in Ready! The 'Trentwood' bungalow by Hayhoe Homes features 2 bedrooms, 2 bathrooms, and a bright open-concept layout with 9' main floor ceilings, hardwood and ceramic flooring, and a great room with cathedral ceiling and gas fireplace. The designer kitchen includes quartz countertops, a tile backsplash, large pantry and island, opening onto the eating area with patio door to the rear deck with gas BBQ hookup. The primary suite includes a spacious walk-in closet and ensuite with double sinks and shower. A partially finished basement provides a large family room with space for future bedrooms and bathroom. Includes convenient main floor laundry, double garage, covered front porch, Tarion warranty, plus many upgraded features throughout. Taxes to be assessed. (id:53488)
Elgin Realty Limited
9898 Phoebe Lane
Lambton Shores, Ontario
FOUR SEASON - VICEROY HOME. Attached Garage (23x23'). 2 Bedroom/1 Bath Bungalow only a few blocks from Lake Huron. Located at the end of a dead-end street. Private back yard surrounded by trees. House is approx 1100sf. Enter through a large foyer to the family room with vaulted ceilings and wood stove. Bright living room with sliders to the side deck. Kitchen includes solid wood pine cupboards, lots of counter space and a skylight. Dining area with large windows. Nice sized primary bedroom. Cozy 2nd bedroom with shiplap on the ceiling. Bathroom includes tub/shower. Laundry room wit extra storage. Laminate floors throughout. Furniture negotiable. Garage is heated with propane gas. It has concrete floors, 11 foot ceilings, new window and has been freshly painted. Shingles done in 2019. Seller will have the septic tank pumped & inspected to meet Band requirements before closing. Current land lease is $3000/year. Band fees are $2266/year. You need cash to purchase, traditional mortgages are not available on native land. Buyer must have a current police check and proof of home insurance to close. Approx 50 Minutes from London, 30 Minutes from Sarnia and 20 Minutes to Grand Bend. Close to golf, grocery store, restaurants and the beautiful sandy Ipperwash Beach! (id:53488)
Royal LePage Triland Realty
2 - 151 Bonaventure Drive
London East, Ontario
Welcome to 151 Bonaventure Drive in London, Ontario. This well-maintained 3-bedroom, 2.5-bathroom home with a finished basement offers generous living space, making it an excellent choice for young families, first-time buyers, or investors. Situated in East London, the property enjoys a prime location just minutes from schools, shopping centres, churches, parks with splash pads, and convenient highway access. Inside, you'll find fresh neutral-toned paint throughout, durable laminate flooring, and a functional kitchen featuring solid wood cabinetry, a breakfast bar with stools, and seven included appliances. The spacious primary bedroom includes a cheater ensuite, while the finished basement provides a cozy retreat with a gas fireplace. Additional highlights include a refurbished deck perfect for outdoor gatherings and a covered carport for added convenience. This move-in-ready home is priced to sell and presents a fantastic opportunity to enter the housing market or expand your investment portfolio. (id:53488)
The Realty Firm Inc.
280 Peter Street S
Chatham-Kent, Ontario
Opportunity knocks in charming Bothwell! This beautifully maintained, 6-year-young raised bungalow sits on a deep 132' lot and features a double car garage with inside entry. The open-concept main floor is perfect for entertaining, showcasing a spacious kitchen ideal for hosting. The primary bedroom offers a private retreat with a walk-in closet and ensuite bath. Bonus: potential for a separate entrance to the lower level-perfect for an in-law suite or rental income! (id:53488)
Royal LePage Triland Realty
10286 Ford Road
Southwold, Ontario
Looking for the perfect place to build your dream home? This stunning half-acre lot offers the ideal combination of serene country living and close proximity to city amenities. Located on the outskirts of St. Thomas, this lot provides privacy, spectacular views, and no neighbours in front or behind, giving you the peace and quiet on a soon to be dead end road. Hydro, natural gas, municipal water and cable available (septic required). Schools, shops and the hospital are all a short drive away. Design your dream home and enjoy the tranquility of rural living while being close to all the essentials. Don't miss out on this exceptional property! (id:53488)
Century 21 Heritage House Ltd
42 Shoreline Drive
Lambton Shores, Ontario
Amazing 3-bedroom, 2-bathroom lakeview home about one minute walk to Grand Bend's famous South Beach and less than a two-minute walk to Grand Bend's Marina District. This home offers an open concept design with lots of natural light and beautiful finishes. On the main level you are welcomed by a gracious living room with lots of natural light overlooking a spacious dining area and updated kitchen with island and bar seating. An additional bedroom was added to complete the main level. Second level features 2 bedrooms and a nook for extra sleeping or a bonus room. The home also features 2 full baths and main floor laundry. Large deck areas at the front and back of the property and a new fire pit area offer a relaxing place to enjoy the sunny days. There is a detached single car garage and plenty of parking as the laneway connects with Heaman Crescent. Book your private showing today! (id:53488)
Sutton Group - Select Realty
88 Optimist Drive
Southwold, Ontario
Welcome to the new upgraded Matwood Model offered by PineTree Homes. Located in the newly developed Talbotville Meadows, this executive home is sure to tick all your boxes. Located on a 55 ft lot this 2 storey home boasts over 3000 sqft of space. Upon stepping through the grand front entrance a study/office with french doors awaits, along with a half bath, mudroom outfitted with cubbies leading out to garage, and a large walk in storage area. At the rear of the main floor is the kitchen with quartz counters and island, walk in pantry, and beautiful porcelain tiles. An appliance package is included with this new build with wall oven and microwave, radiant cooktop,dishwasher and refrigerator. The kitchen is open to the good sized dinette with walkout to covered back deck with ceiling fan and gas hookup. The light filled great room with fireplace completes the main floor layout. The second level boasts a luxurious primary suite with fully outfitted walkin closet, and a 7 piece luxury ensuite. 2 of the bedrooms offer ensuite privelage to a 6 piece family bath and a full wall of closets. And of course no modern layout would be complete without the second floor laundry room and large linen closet. And if that isn't enough for mulit family living there is a rec room, bedroom, and 4 piece bath on the lower level with a direct walk up to its own separate entrance from the garage. This brand new home is a must see for families looking to step up to executive home living in the in a small town setting. Short drives to London, St Thomas and the beaches of Port Stanley this area offers it all. (id:53488)
Sutton Group - Select Realty
3199 Mount Carmel Drive
North Middlesex, Ontario
Discover incredible value in this thoughtfully updated home, where timeless style meets the character and warmth of a century home - perfectly situated in a central location! Step inside this beautifully refreshed home and you'll instantly notice the perfect blend of character and style. From the white shaker kitchen cabinets with stainless steel appliances, gas range, and breakfast bar, to the large living area filled with natural light, every corner feels warm and inviting.Throughout the home, you'll find thoughtful updates like luxury vinyl plank flooring, newer windows, stylish light fixtures, and wrought iron spindles, all while preserving original details like the oversized baseboards, grates, exposed brick, and gorgeous woodwork throughout. Need flexibility? The main floor offers a versatile space that can be a formal dining room or a spacious main floor bedroom - your choice! Plus, with newer siding, all updated appliances (including washer and dryer), and a deceivingly spacious lot surrounded by mature trees, this home is truly move-in ready. Enjoy summer BBQs on the side deck, morning coffee on the covered front porch or second level, private balcony and the peace of mind that comes with a lovingly maintained property. Located just steps from Our Lady of Mount Carmel Catholic Elementary School, complete with a full playground, baseball diamond, and plenty of green space. You're also perfectly situated only 15 minutes to the beautiful beaches of Grand Bend and 15 minutes to the charming community of Exeter.This is small-town living with style, space, and soul. Don't miss it! Home Tour Here:https://youtu.be/obOdC_asdhc (id:53488)
Century 21 First Canadian Corp
Contact Melanie & Shelby Pearce
Sales Representative for Royal Lepage Triland Realty, Brokerage
YOUR LONDON, ONTARIO REALTOR®

Melanie Pearce
Phone: 226-268-9880
You can rely on us to be a realtor who will advocate for you and strive to get you what you want. Reach out to us today- We're excited to hear from you!

Shelby Pearce
Phone: 519-639-0228
CALL . TEXT . EMAIL
Important Links
MELANIE PEARCE
Sales Representative for Royal Lepage Triland Realty, Brokerage
© 2023 Melanie Pearce- All rights reserved | Made with ❤️ by Jet Branding
