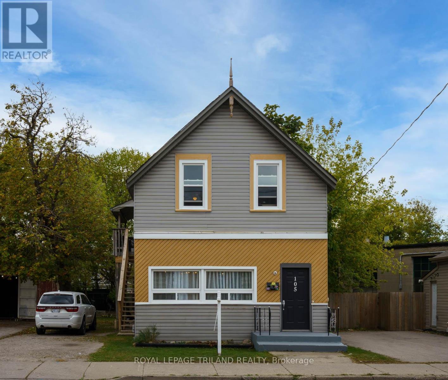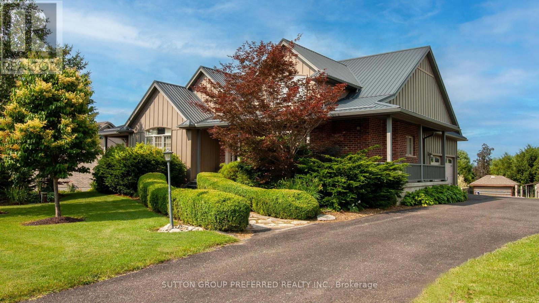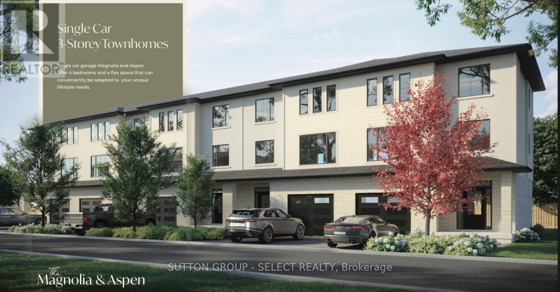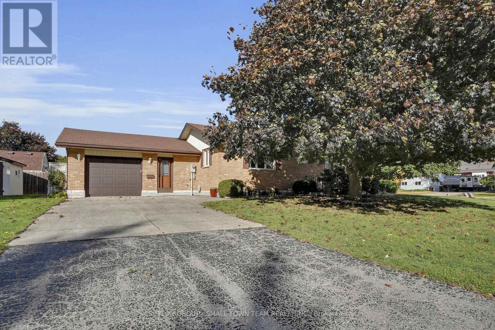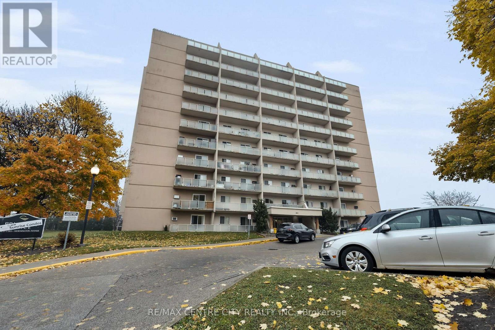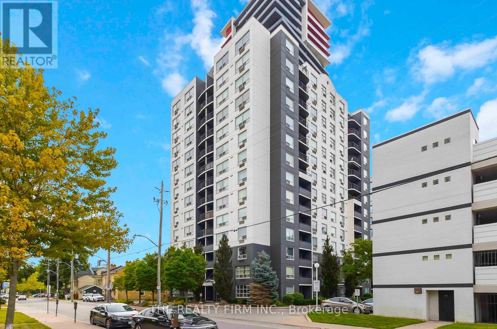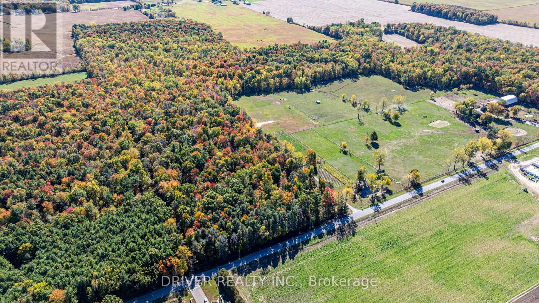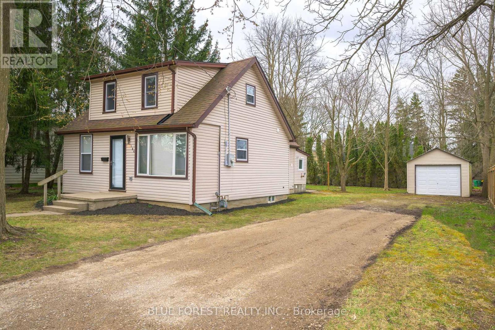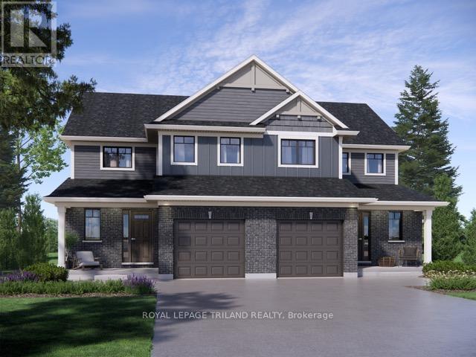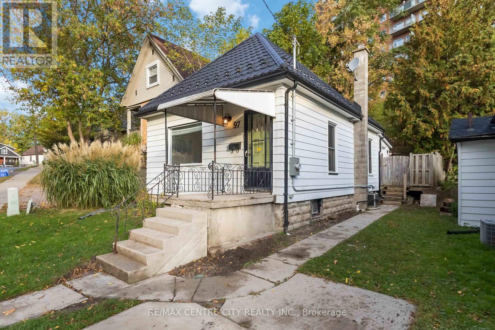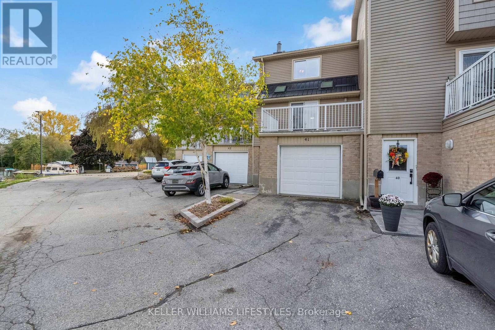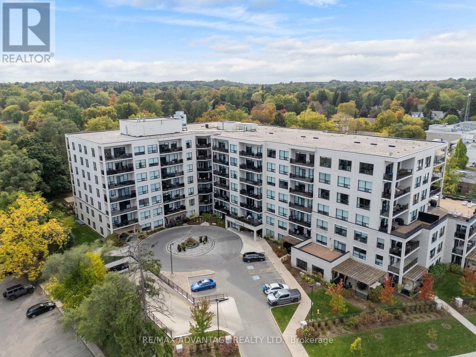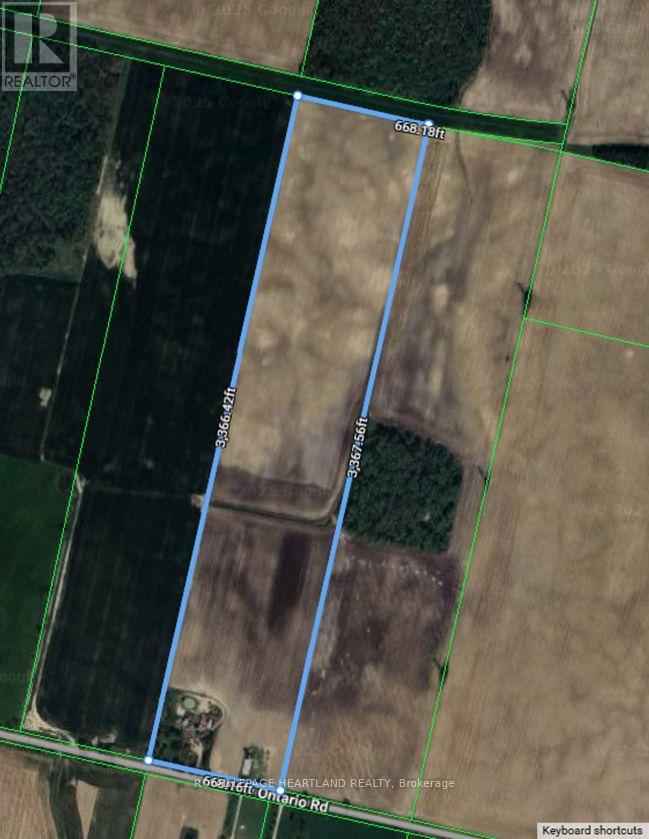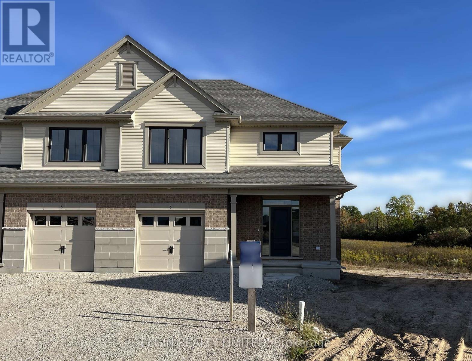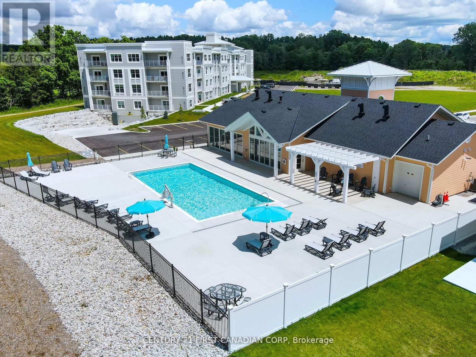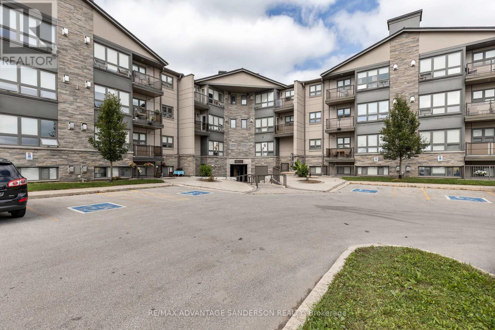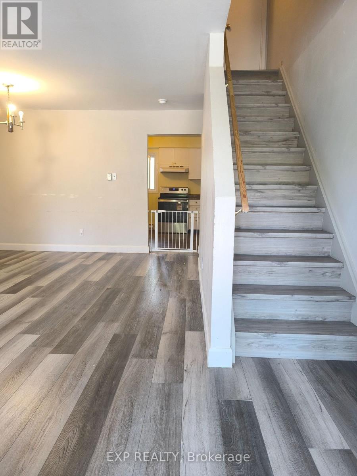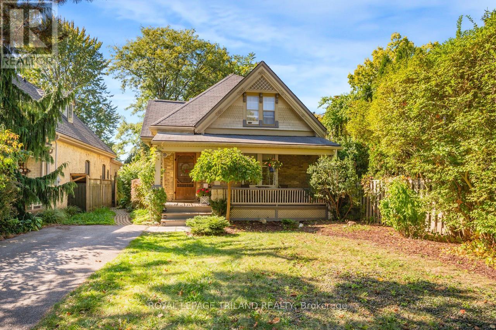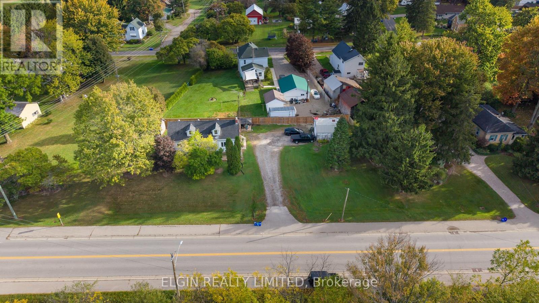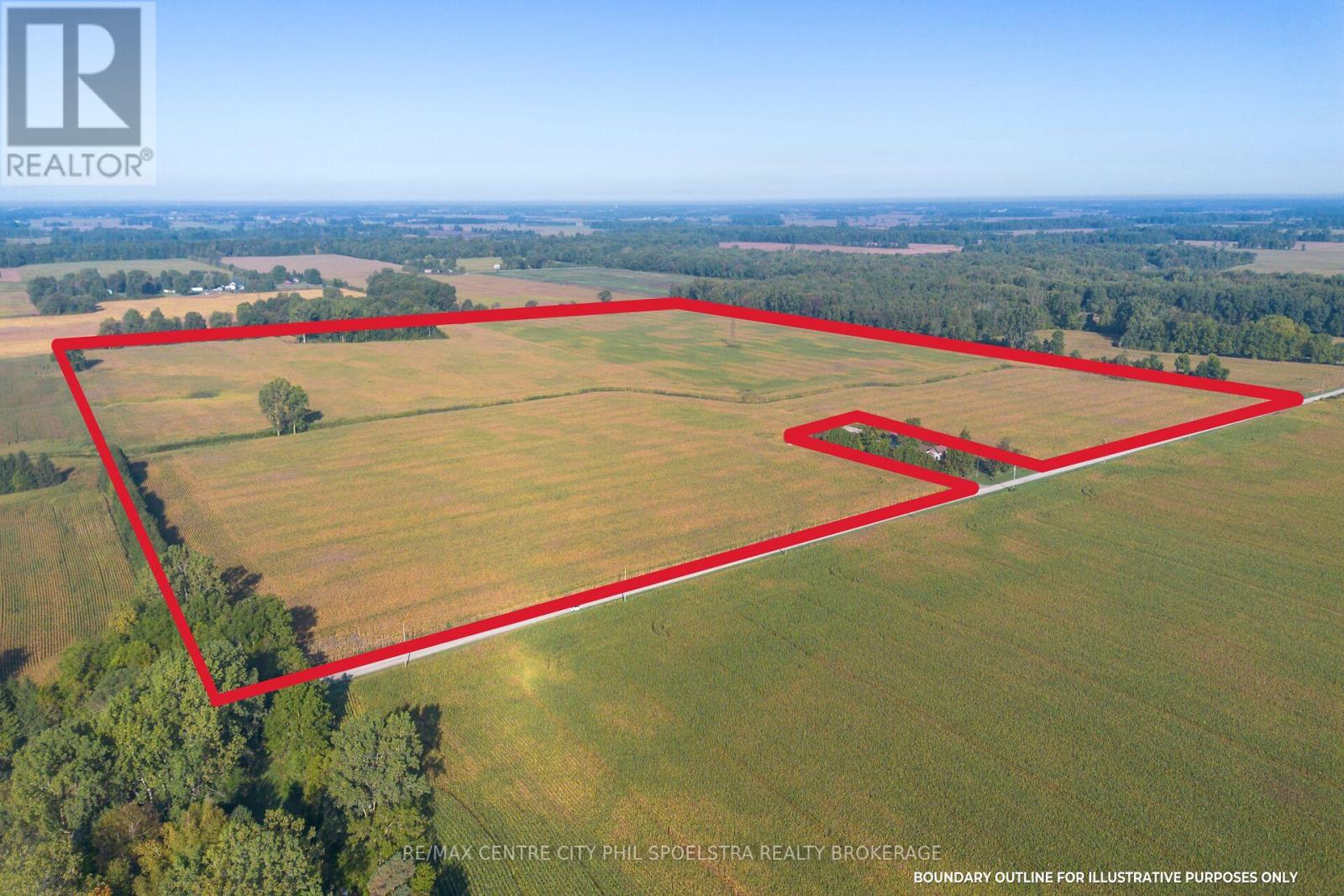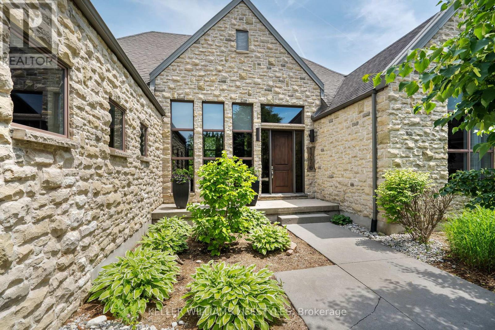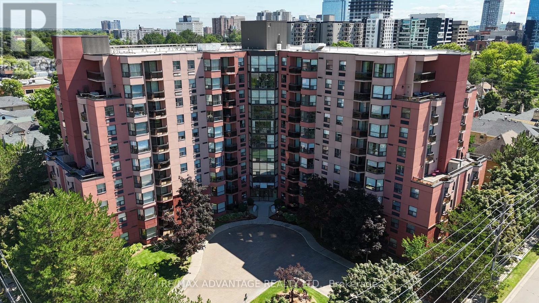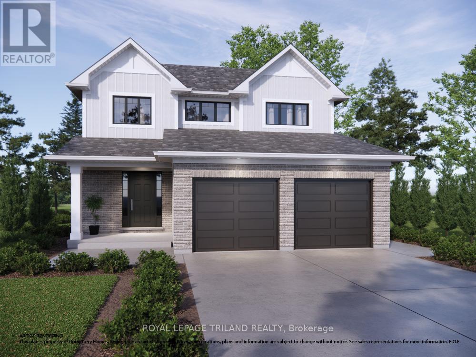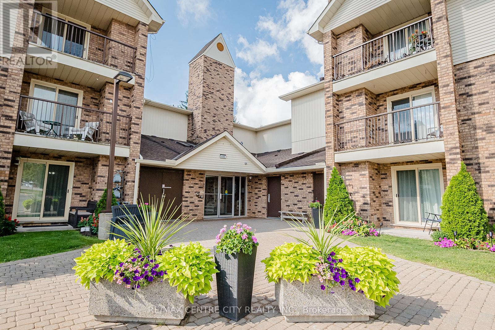105 Hamilton Road
London East, Ontario
Fully separate legal duplex with commercial zoning in the heart of SoHo, Hamilton Road, East London with thousands of vehicles passing by this location daily. Prime location. Lots of original character in this old east gem. Main floor unit has two bedrooms, spacious kitchen, dining and living rooms. Kitchen has industrial stainless look. Full bath and laundry. Crawl space. Separate east side access to three bedroom upper unit with kitchen, living room, full bath and three bedrooms. Recent updates in third bedroom include paint and flooring. Recent updates to stairs to second unit and deck. Two water services and two 100 amp electrical panels. (id:53488)
Royal LePage Triland Realty
13315 Westbury Drive
Malahide, Ontario
Tucked away on an estate-sized lot, this spectacular 5-bedroom home offers a rare blend of elegance, space, and resort-style living. From the moment you arrive, the lush, manicured grounds - complete with a full sprinkler system - set the tone for a lifestyle of effortless luxury.Step inside and feel the warmth of a home designed for both grand entertaining and quiet family moments. The heart of the home is the expansive, sun-filled kitchen. With generous eat-in space, it's perfect for morning coffees overlooking the gardens, or hosting holiday feasts with family and friends.When it's time to unwind, the massive family room invites you to kick back in front of the fireplace or gather for movie nights. Need to work from home? A dedicated office offers privacy and inspiration with views of the beautiful grounds.Music lovers will be captivated by the custom soundproof music room - a space where you can create, play, and escape without limits.Five spacious bedrooms provide restful retreats for the whole family, with room to grow and space for guests. Also Featuring basement access form the garage making it an easy transition for an in-law suite.Step outside, and your backyard paradise awaits. Dive into the sparkling in-ground pool with a cascading waterfall, soak in the hot tub under the stars, or cultivate your green thumb in the raised garden beds.Whether you're hosting summer pool parties, enjoying a quiet evening in the hot tub, or watching the kids explore the expansive lawn, every moment here feels special.This is more than just a home - it's a sanctuary, an entertainer's dream, and a place where lifelong memories are made.Come experience the perfect blend of privacy, luxury, and everyday comfort. Your dream estate awaits. (id:53488)
Sutton Group Preferred Realty Inc.
2 - 233 Upper Queen Street
Thames Centre, Ontario
3 STOREY TOWNHOMES IN A FAMILY COMMUNITY. Welcome to THE OAKS on Upper Queen where nature, community, and modern living come together. Currently BEING BUILT. Nestled in the heart of Thorndale, this collection of spacious parkside vacant land condo townhomes offers the perfect blend of comfort and convenience for growing families. With 4 and 5 bedroom designs and expansive layouts with over 2,000 sqft, these homes are designed to grow with you. These beautiful homes will be Move in Ready with all 5 appliances and garage door opener included. The interiors are adorned with beautiful Vinyl plank flooring on all levels including bedrooms and tile flooring in bathrooms, complemented by stunning quartz countertops in the kitchen and bathrooms. Step outside and enjoy direct access to a sprawling park, complete with baseball diamonds, a dedicated walking path, and endless green space for outdoor adventures. Rooted in community and inspired by nature, The Oaks on Upper Queen is where your family's future begins. Local shops, schools, and essential services are just minutes from home, while London is a short drive away, offering a full range of shopping, dining, and entertainment options. At The Oaks, life here is all about balance. Safe, friendly, and full of opportunity, Thorndale is the perfect place to plant your roots. *** This Home Features 1993 sqft, End Unit, 4 Beds, 2+2 bath, 1 Car Garage, A/C, 5 Appliances and garage door opener are included and installed. note: pictures are from an artist rendering. (id:53488)
Sutton Group - Select Realty
110 John Street W
South Huron, Ontario
Welcome to 110 John Street West, Exeter! Calling all first time home buyers, empty nesters, downsizers, and investors, this charming one floor bungalow is the perfect fit for you. Offering 2 spacious bedrooms and 1 full bath, this well maintained home provides comfortable, easy living with room to grow. The open concept layout through the living room and kitchen creates a bright, welcoming space with room for a dining table or island, making it ideal for everyday living and entertaining. A generously sized pantry adds valuable extra storage, keeping your kitchen organized and functional. Having everything on one level makes day to day tasks like laundry simple and accessible, especially for those looking to avoid stairs. The primary bedroom features exciting potential, a wall can be removed between the bedroom and the adjacent mudroom to create an ensuite bathroom, with plumbing already in place. Alternatively, the space could be converted into a third bedroom or flexible bonus area to suit your lifestyle. Enjoy the convenience of an attached one car garage, making unloading groceries or staying dry on rainy days a breeze. Inside, the home has been lovingly cared for and is ready for its next chapter. Located in a prime spot in Exeter, you'll love being just steps away from Precious Blood School, a short walk to Victoria Park perfect if you have kids or enjoy outdoor space and a quick drive or stroll to downtown amenities, shops, and restaurants. Don't miss your opportunity to get into the market or invest in a solid, versatile home in a great neighborhood. Book your showing today! (id:53488)
Sutton Group - Small Town Team Realty Inc.
801 - 573 Mornington Avenue
London East, Ontario
1 bedroom unit plus den on the 8th floor, facing west. Ready for immediate occupancy. Brand new Luxury Vinyl flooring and professionally cleaned. Walking distance to all the shopping at the corner of Oxford & Highbury and easy access to Fanshawe College with the bus stop at your door. Property tax is $1375/yr. Condo fee is $508.66/month which includes, heat, hydro, water. (id:53488)
RE/MAX Centre City Realty Inc.
1405 - 155 Kent Street
London East, Ontario
Discover this stunningly renovated 2-bedroom, 2-bathroom condo on the 14th floor, offering breathtaking east and south views of downtown London. From your bedroom window, enjoy panoramic views of Victoria Park's lively festivities! This residence seamlessly combines modern elegance with thoughtful updates throughout. The inviting entry features custom mudroom cabinetry, opening to a bright, spacious, open concept living area. The chefs kitchen shines with new custom cabinetry, a large island with seating, perfect for entertaining or casual dining, and premium finishes. Floor-to-ceiling windows and patio doors flood the living and dining spaces with natural light, creating a vibrant backdrop of the cityscape. Step out onto the balcony to soak in the city's energy or unwind in one of two sizable bedrooms. The primary suite boasts a renovated ensuite, while the second bedroom is illuminated by a huge east-facing window with spectacular views. Additional highlights include a stylish second bathroom, in-suite laundry, and fresh, modern flooring and lighting throughout. Located in a highly walkable neighborhood, you're just steps from top-tier restaurants and a short stroll to cultural landmarks like the Grand Theatre. This location is conveniently close to bus routes, Western University, London's business hubs, as well as major hospitals and more. For entertainment, the Canada Life Centre hosts concerts and sports events within walking distance and Victoria Park is right outside your door. Building amenities include a hot tub, sauna, and gym to secure storage as well as underground parking. Move-in ready with new updates, this contemporary condo offers more than just a home it's a vibrant gateway to London's downtown lifestyle, blending upscale comfort with unmatched convenience. (Use the virtual tour to take a look out the balcony!) (id:53488)
The Realty Firm Inc.
1726 4th Concession Road
Norfolk, Ontario
Nature lovers delight~34 acre Agriculturally zoned property with 15 workable acres and approximately 19 acres combined with cleared lot and forested area with trail, surrounded by tranquil Carolinian forest. Currently used for hiking, cash crop and a generous fenced area for livestock. Hobby farmland with potential to build your dream home. Including 2 x 200 amp hydro panels on site, low-volume sand point well (2 points) and the laneway that is ready for your house and shop. Perfectly located to the beaches of Long Point and the quaint town of Port Rowan, your dreams start here! (id:53488)
Driver Realty Inc.
186 Victoria Street
Southwest Middlesex, Ontario
Welcome to 186 Victoria St in the quiet town of Glencoe! This 1.5 storey, 3 bedroom, home has been recently updated! New kitchen with new stainless steel appliances, quartz countertops, backsplash, and ample cupboard & counter space! Lots of bright, natural lighting throughout. Convenient main floor bedroom, and 2 spacious bedrooms upstairs with lots of closet space. Laundry room with new stacked washer/dryer, and a separate mud room in the rear. Updates galore including electrical, plumbing, roof, heating, flooring, trim, doors, and more! This .2 acre lot has loads of potential and lots of space for the kids. Long gravel driveway leads up to the 17x11 detached garage with a 9x7 overhead door; could be a great workshop area. Glencoe features several amenities including groceries, restaurants, Glencoe Arena, and daily Via Rail service. A quick drive to Hwy 401, Newbury, Four Counties Hospital, & Wardsville Golf Club and only 35 minutes to London or Chatham. (id:53488)
Blue Forest Realty Inc.
139 Styles Drive
St. Thomas, Ontario
Located in Millers Pond, close to walking trails & Parish Park, is the Kensington model. This Doug Tarry home (Energy Star Certified & Net Zero Ready) is currently under construction with a completion date of January 29th, 2026. The 2-storey semi detached has a welcoming Foyer, 2pc Bath, & open concept Kitchen, Dining Area & Great Room that occupy the main floor. The second floor features 3 large Bedrooms & 4pc Bathroom. Other Notables: Luxury Vinyl Plank & Carpet Flooring, Kitchen with Tiled Backsplash and Quartz countertops & attached single car Garage. Doug Tarry is making it even easier to own your home! Reach out for more information regarding HOME BUYER'S PROMOTIONS!!! The perfect starter home, all that is left to do is move in and Enjoy! Welcome Home! (id:53488)
Royal LePage Triland Realty
97 Walnut Street
London North, Ontario
Affordable, updated, and in a prime location this home is ready for you to move in and enjoy. This charming freehold bungalow offers unbeatable value in a fantastic location perfect for first-time buyers, empty nesters, or savvy investors! Enjoy the ease of one-floor living in a home that's been completely renovated from top to bottom.Step inside to find a bright living room and eating area, a brand new kitchen and bathroom, new flooring throughout, and fresh, neutral paint that complements any style. The electrical system has been updated, and the durable metal roof adds peace of mind for years to come.Located just minutes from downtown, with easy access to Western University, hospitals, bus routes, parks, trails, and great restaurants. Whether you're looking to downsize, invest, or settle into your first home, this property has everything you need and more. (id:53488)
RE/MAX Centre City Realty Inc.
41 - 301 Carlow Road
Central Elgin, Ontario
Nestled in a prime location within the complex, this stunning home has been professionally renovated from top to bottom (2025) with modern, neutral finishes, stylish fixtures, and thoughtful details throughout. Every inch of this space has been refreshed from the baseboards and light fixtures to the window coverings creating a fresh look you'll love coming home to.The bright, open kitchen and dining area feature a patio door leading to a large deck with peaceful views of the green space and inground pool. The brand-new kitchen (2025) impresses with soft-close cabinetry, granite sink and modern lighting and ceiling fan. Energy-efficient GE Profile appliances included as well. Enjoy the abundant natural light from three skylights, one in the upper stairway and 2 in the living room (replaced in 2023 when the new metal roof was installed). The living room also boasts a gas fireplace and patio doors to a private rooftop deck overlooking the water. The spacious primary bedroom offers a walk-in closet, ceiling fan, and a large window with water views. The second bedroom is equally versatile, with ample space for a full bedroom set and desk area. The main bath features a rainhead shower for a spa-like touch.The finished lower level adds valuable living space, perfect for a den, office, gym, or guest room. The garage offers extra ceiling insulation, automatic opener, and room for your vehicle plus kayaks, bikes, and tools. Exterior updates include patio doors, exterior door, garage door, and rooftop balcony. Flooring throughout is a tasteful blend of ceramic tile, vinyl, and all-natural bamboo fibre carpet with cork underlay, providing both comfort and durability. Energy efficient furnace (2024) and central air (2018). Beautifully updated, bright, and move-in ready, this exceptional condo combines modern style, thoughtful upgrades, and a serene natural setting. (id:53488)
Keller Williams Lifestyles
509 - 1200 Commissioners Road W
London South, Ontario
Welcome to Park West in Beautiful Byron. Opportunity awaits at the prestigious Park West Condominiums, where contemporary sophistication blends seamlessly with everyday comfort. Strategically located west facing with private sunset views This spacious two-bedroom plus den residence offers an exceptional layout, premium finishes, and quietude near Springbank Park all in move-in ready condition. Step inside a bright, open-concept living and dining area highlighted by hardwood flooring, large windows, and a cozy fireplace. The expanded chef-inspired kitchen features timeless white cabinetry, a striking waterfall island, and premium stainless steel appliances including a counter-depth refrigerator and newer stove and dishwasher. Large windows fill every room with natural light, while adding privacy and elegance. The split-bedroom floor plan ensures maximum privacy. The generous primary suite includes walk-in closet and oversized four-piece ensuite. Pride of ownership is evident here - clean, fresh and tidy. The second bedroom and den offer flexibility for guests, a home office, or a creative space. This exceptional condo also includes two owned parking spaces and electric vehicle charger . Enjoy first-class amenities such as a party lounge with billiards, fully equipped fitness centre, guest suite, and even a golf simulator. Unwind outdoors in one of the two private patio areas or take a stroll across the street to Springbank Park, Londons most beloved green space. Located in sought-after Byron, you'll be just minutes from Boler Mountain, charming local shops, restaurants, and scenic walking trails. Live the lifestyle you deserve sophisticated, serene, and effortlessly convenient. Make your move to Park West today. (id:53488)
RE/MAX Advantage Realty Ltd.
27524 New Ontario Road
North Middlesex, Ontario
Prime 51.6 acre parcel for a beginning farmer or add 47 workable acres of high-fertility, more or less, to your existing land base. Located just west of Ailsa Craig, approximately 1/2 mile west of Cassidy Rd. on New Ontario Rd. The century frame home, approx. 1,950 sq. ft. has been well maintained and sits amongst mature trees & includes your own pond. Three bedrooms up with a 4 pc. bath. Main floor has generous principal areas, incl. a family room addition, a 4 pc bath, laundry/mudroom area. A main floor bedroom could easily be created, giving you 4 bedrooms for your growing family. The farmland is in 2 large fields separated by a good drainage ditch with a solid culvert crossing. No drainage map exists, but it was reported to be systematic tiling by the previous owner. The home is serviced with municipal water and natural gas, which is a great bonus for country living. Good possibility for the severance of the house and land for a qualified buyer. Drive shed for storage, shop, or vehicles. Two grain storage bins - 5000 bushels each. (id:53488)
Royal LePage Heartland Realty
8 Horizon Court
Central Elgin, Ontario
Move-in ready, this beautifully designed 2-storey semi-detached crafted by Hayhoe Homes offers 3 bedrooms, 2.5 bathrooms, and an attached single-car garage, situated on a large pie-shaped lot near the end of a quiet cul-de-sac in the desirable Lynhurst Heights community. The open-concept main floor features 9' ceilings and luxury vinyl plank flooring throughout, highlighted by a designer kitchen with quartz countertops, tile backsplash, cabinet-style pantry, and a large central island that flows into the great room and dining area, where patio doors open to a rear deck overlooking green space. Upstairs, the spacious primary suite includes a walk-in closet and a private 4-piece ensuite with double sinks and a walk-in shower, complemented by two additional bedrooms, a full bath, and a convenient second-floor laundry room. The unfinished basement offers excellent development potential for a future family room, additional bedroom, and bathroom. Other features include a covered front porch, central air & HRV system, Tarion New Home Warranty, plus numerous upgraded features throughout. Taxes to be assessed. (id:53488)
Elgin Realty Limited
403 - 100 The Promenade
Central Elgin, Ontario
Penthouse Living at its Finest! This Stunning 1 Bedroom, 1.5 Bathroom Condo is Nestled in the Heart of one of Ontario's Quintessential Beach Towns, Port Stanley. Complete in 2024, by the Reputable and Award-Winning Wastell Homes, with Luxury Finishes Throughout - This One Owner Suite has been Meticulously Well Maintained. Sip your Morning Coffee on the Terrace Overlooking Kettle Creek Golf & Country Club or Head Upstairs to the Rooftop Patio. Enjoy the Convenience of Unground Parking, In-Suite Laundry, and a Private Storage Locker. The Open Concept Floor Plan Boasts Tons of Natural Lighting and Breathtaking Views. The Kitchen Features High End Cabinetry, Quartz Countertops, SS-Appliances, and Peninsula Seating. The Spacious Bedroom offers a Generously Sized Walk-In Closet and 4-Piece Bath. Avoid the Racket *Pun Intended* of the Pickleball Courts and Parking Lot with this Private North Facing Top Floor Unit. Endless Fun to be had with the Amenities offered at the Kokomo Beach Club Including: Pickleball, Pool, Gym (with Yoga Studio and Classes), Lounge, and Games Room. The Perfect Location - Steps from the Beach, Quaint Shops, Local Restaurants, Live Music & Events. Its the Lifestyle you've been Dreaming of, Don't Wait Book a Private Showing Today! (id:53488)
Century 21 First Canadian Corp
118 - 15 Jacksway Crescent
London North, Ontario
Welcome to Masonville Gardens! This fully renovated complex offers unbeatable convenience in one of North Londons most sought-after locations. Just steps to Western University, major transit routes, Masonville Mall, Starbucks, Loblaws, and countless amenities everything you need is right outside your door. This move-in ready two-bedroom unit is well cared for and features modern finishes, a cozy gas fireplace, and rare direct access from a private patio perfect for easy entry or morning coffee outdoors. With a direct bus route to Western University and University Hospital just minutes away, this home is ideal for students, professionals, or anyone seeking a low-maintenance lifestyle in a vibrant community. (id:53488)
RE/MAX Advantage Sanderson Realty
2 - 311 Vesta Road
London East, Ontario
Well-maintained 3-bedroom, 2-bathroom townhome in a quiet, family-friendly area, featuring carpet-free living with laminate flooring (2023) and a refreshed kitchen with new stove, dishwasher, and fridge (2024). Bright main floor with spacious living/dining, finished basement with large rec room and laundry. Ideally located near Fanshawe College, Western University, Masonville Mall, schools, parks, and public transit, with easy access to shopping plazas and bus stops. Private parking is right at your doorstep, plus ample visitor parking. Perfect for first-time buyers, families, or investors. Move-in ready schedule your private viewing today! (id:53488)
Exp Realty
1 & 2 - 737 William Street N
London East, Ontario
Welcome to 737 William Street, a beautiful legal duplex that could also serve as an incredible single-family home, offering timeless character and modern versatility. On a private, mature treed lot, nestled between between historical Woodfield and Old North, this property combines charm, function, and flexibility. It's perfect and ready to go for multi-generational families, anyone seeking a home with income potential and makes a phenomenal long term investment. With parking for five vehicles, two in the front driveway and three more off the rear laneway, this home offers convenience and space rarely found in the center city. The main floor unit features two spacious bedrooms and showcases the homes character with original wood trim, high ceilings, and an abundance of natural light. The inviting layout includes access to a full basement, providing excellent storage. Step outside to enjoy the incredible covered front porch for morning coffees, or the expansive deck that stretches across the whole back of the house and wraps around the side. An ideal spot to relax, entertain, and listen to the birds in the peaceful tranquility. The upper one-bedroom apartment is bright and charming, highlighted by a gas fireplace, large windows, and a skylight that fills the space with natural light. It offers a private deck overlooking the trees and gardens, a separate dining area, a cozy living room, and an office workstation nook, perfect for todays work from home lifestyle. Additional features include two fridges, two stoves, one dishwasher, two washers, two dryers, and a garden shed for extra storage. From the moment you step through the solid wood front door, you'll be captivated by the warmth, detail, and character that make this property truly special. With its versatility, great location, and undeniable charm, 737 William Street is a rare opportunity to own a home that fits your lifestyle, whether as a stunning single-family residence or perhaps an income-generating duplex. (id:53488)
Royal LePage Triland Realty
9704 Union Road
Southwold, Ontario
Discover the charm of 9704 Union Road in Shedden home of the beloved Rosy Rhubarb Festival and just 15 minutes from both London and St. Thomas. Located within the sought-after Southwold School District, this 2-bedroom, 1-bath home is an excellent opportunity for first-time buyers or investors looking to add to their portfolio. The main level features a functional layout with two bedrooms and a full bath, while the upper loft offers potential for additional living space. Situated on a 0.5-acre lot, the property includes a private driveway and a detached garage ideal for extra storage, a workshop, or keeping your vehicle sheltered. The spacious backyard is perfect for entertaining, complete with a large deck and plenty of room for barbecues, bonfires, or activities. This home is full of potential and ready for your personal touches. Enjoy peaceful country living with plenty of room to grow! (id:53488)
Elgin Realty Limited
29182 Zone 4 Road
Chatham-Kent, Ontario
This Farm property near Thamesville, ON is a 100 acre parcel with 95 acres of well drained Workable land with good outlets. The soil type is a Walsingham Sandy Loam that would be great for growing traditional cash crops such as Beans and Corn but also would be well suited to specialty vegetable crops like Tomatoes and Sweet corn, etc. The Current owners have taken exceptional care of the land here with full soil samples available for review. This is a prime early land farm which would be an excellent opportunity for farmers to expand their land base. The address on this listing takes you to a 2 acre property with a farmhouse that HAS BEEN severed off of this property. It is just the Land that is being purchased in the listing price. The property has no buildings, presenting a blank canvas for your agricultural plans. (id:53488)
RE/MAX Centre City Phil Spoelstra Realty Brokerage
RE/MAX Centre City Realty Inc.
649 Valleystream Walk
London North, Ontario
This to-be built custom home in the Sunningdale Court subdivision offers 2202 square feet of exquisitely finished space. This stunning residence backs onto the picturesque Medway Valley, providing a serene backdrop right out of a design magazine. The open-concept design features high ceilings, hardwood and porcelain flooring, granite countertops throughout and floor-to-ceiling windows flooding the space with natural light and offering breathtaking views. The heart of this home is its incredible kitchen, complete with a large granite island, built-in appliances, and innovative storage. The dining and living rooms are seamlessly connected by a two-way fireplace, creating a warm and inviting atmosphere. With 3 bedrooms and the potential for an additional bedroom on the lower level, plus 3 beautifully appointed bathrooms, this home is perfectly suited for families of all sizes. (id:53488)
Keller Williams Lifestyles
1004 - 600 Talbot Street
London East, Ontario
Experience luxury living in this Penthouse Suite perched on the top floor in the heart of Downtown London. This exceptional residence offers breathtaking, unobstructed east-facing views overlooking Central Avenue and Victoria Park with no major buildings blocking your skyline. Beautifully updated throughout, this condo features numerous modern renovations and upgrades, combining style and functionality for an effortless urban lifestyle. The spacious layout includes in-suite laundry, underground parking, and is mostly wheelchair accessible, offering both convenience and comfort. Enjoy a full suite of amenities, including an indoor pool and hot tub, fitness centre, and ample visitor parking. Steps from Canada Life Place, Covent Garden Market, dining, shopping and entertainment, this is downtown living at its finest - sophisticated, scenic, and secure. Don't miss this rare opportunity to own a top-floor penthouse with panoramic park views and premium upgrades in one of London's most desirable buildings. (id:53488)
RE/MAX Advantage Realty Ltd.
94 Styles Drive
St. Thomas, Ontario
Located in Millers Pond near walking trails and Parish Park is this Doug Tarry built Oakmont model (currently under construction until January 22, 2026). This high-performance, 2 storey home (with 2 car garage) is rated both EnergyStar and Net Zero Ready, offering 2001 square feet of energy-efficient living space. The main level (with luxury vinyl plank throughout) features a 2pc bathroom, a welcoming great room with fireplace, dining area & kitchen with quartz countertops & large walk-in pantry giving you plenty of room for entertaining family and friends. The second level has 3 spacious bedrooms (with cozy carpets), including a primary bedroom with a large walk-in closet & 3pc ensuite, an additional 4pc bathroom, convenient laundry room with sink & a sitting area that is a great space for the kids. The lower level is a blank canvas ready for you to create the perfect space for you and your family. Doug Tarry is making it even easier to own your home! Reach out for more information regarding HOME BUYER'S PROMOTIONS!!! Welcome Home! (id:53488)
Royal LePage Triland Realty
311 - 440 Wellington Street
St. Thomas, Ontario
Welcome to this beautifully maintained 2-bedroom condo in one of St. Thomas's most convenient locations! Enjoy an open, functional layout with lots of natural light, plenty of storage, and stylish updates throughout - including a tastefully modernized kitchen and bathroom. Step out to your private balcony for morning coffee or evening relaxation. The well-managed building offers great amenities - elevator, secure entry, open parking, fitness room, party room, and a lovely shared patio with BBQ area. Located just steps from Metro, the Medical Centre, Dennys, and the Elgin Mall, everything you need is right across the street. All appliances included and quick possession is available. Perfect for first-time buyers, downsizers, or investors! Low condo fees cover maintenance, insurance, management, and water - giving you peace of mind and truly easy living. Your new home in the heart of St. Thomas is waiting! (id:53488)
RE/MAX Centre City Realty Inc.
Contact Melanie & Shelby Pearce
Sales Representative for Royal Lepage Triland Realty, Brokerage
YOUR LONDON, ONTARIO REALTOR®

Melanie Pearce
Phone: 226-268-9880
You can rely on us to be a realtor who will advocate for you and strive to get you what you want. Reach out to us today- We're excited to hear from you!

Shelby Pearce
Phone: 519-639-0228
CALL . TEXT . EMAIL
Important Links
MELANIE PEARCE
Sales Representative for Royal Lepage Triland Realty, Brokerage
© 2023 Melanie Pearce- All rights reserved | Made with ❤️ by Jet Branding
