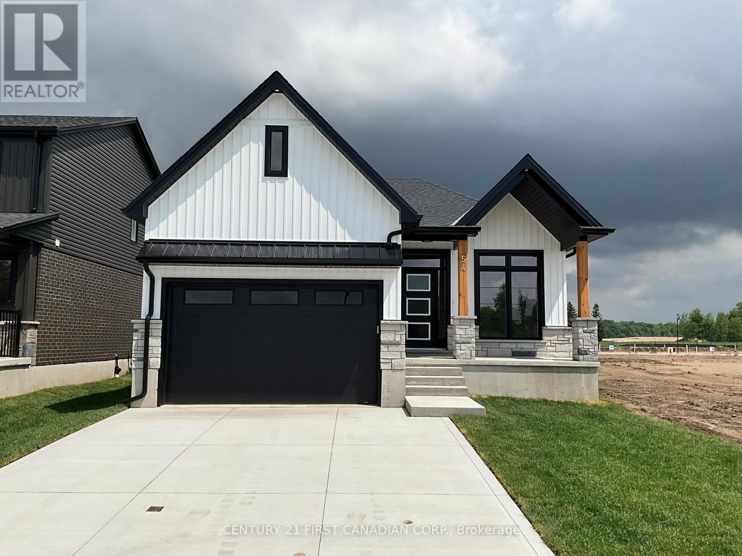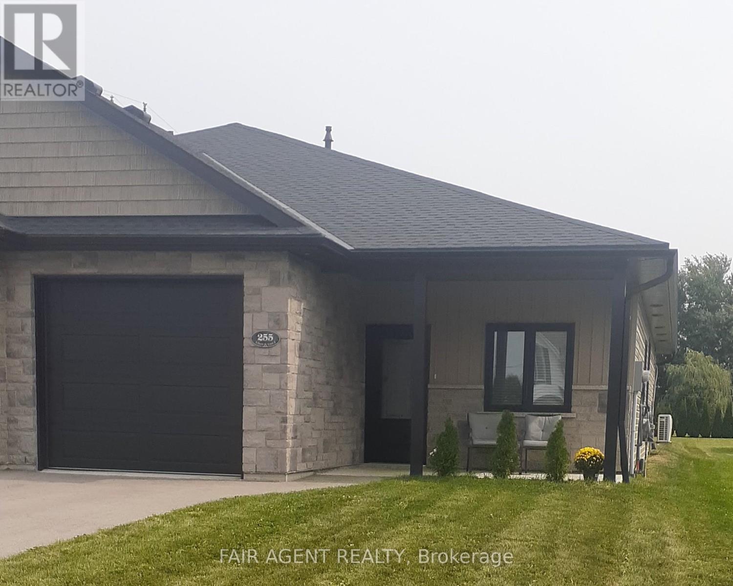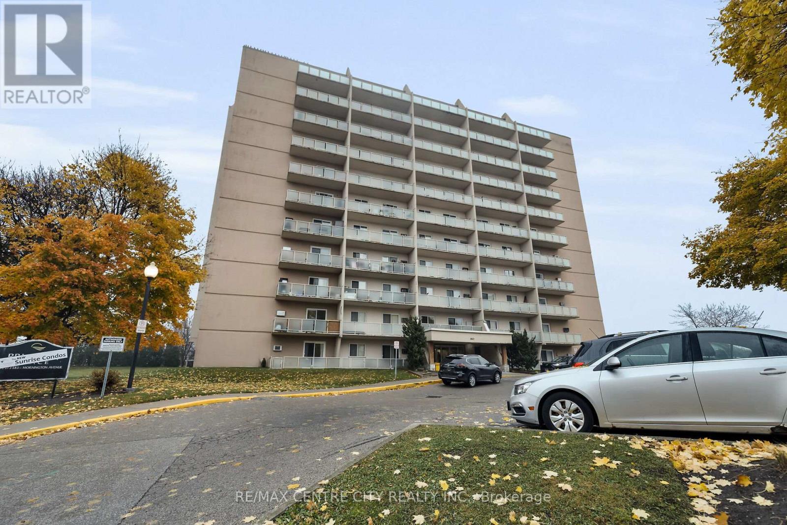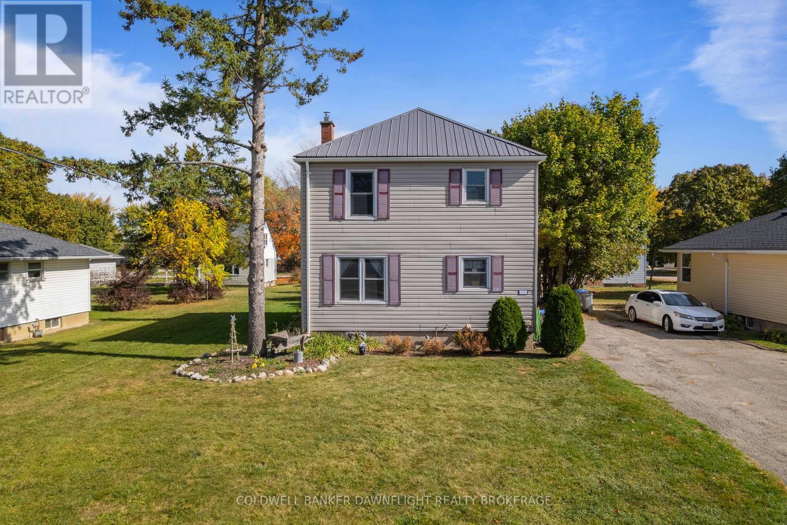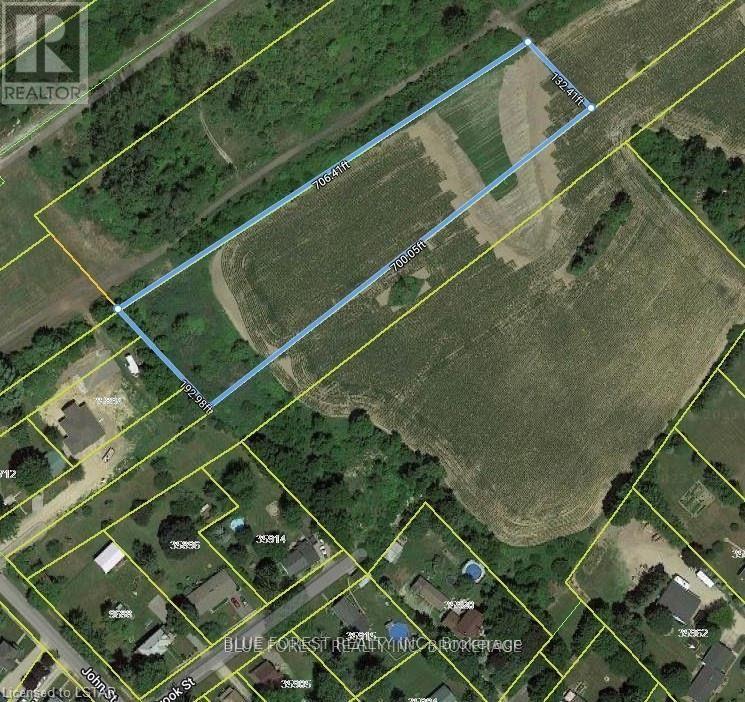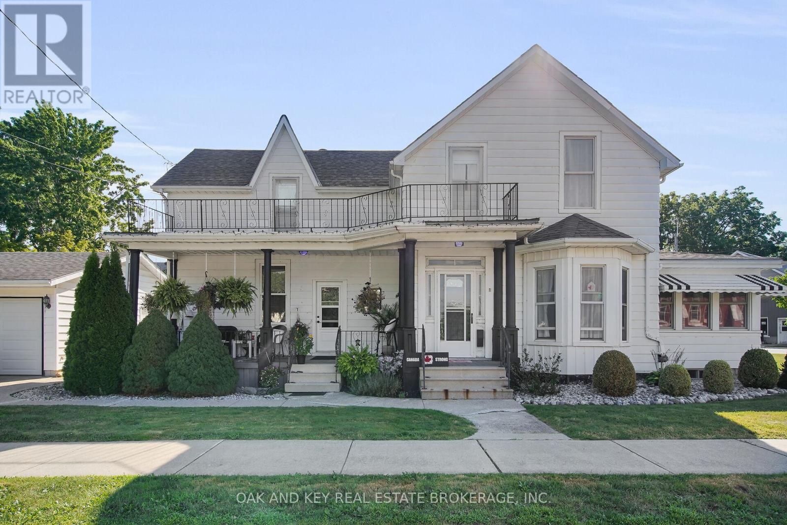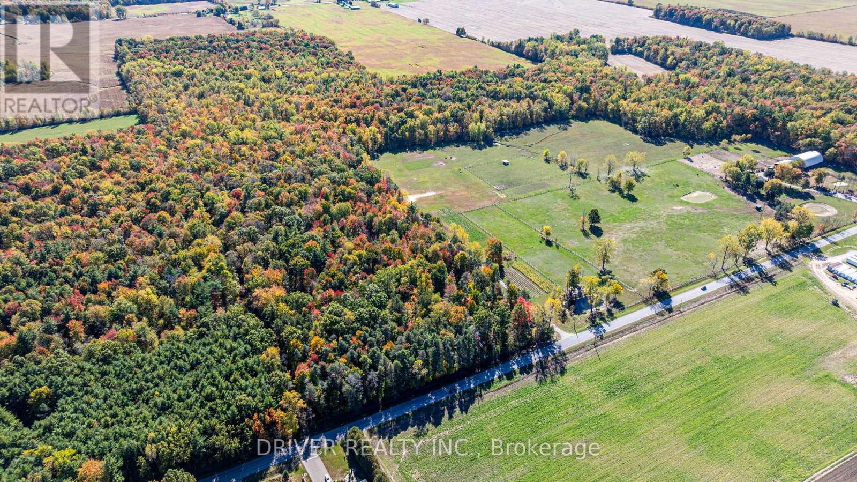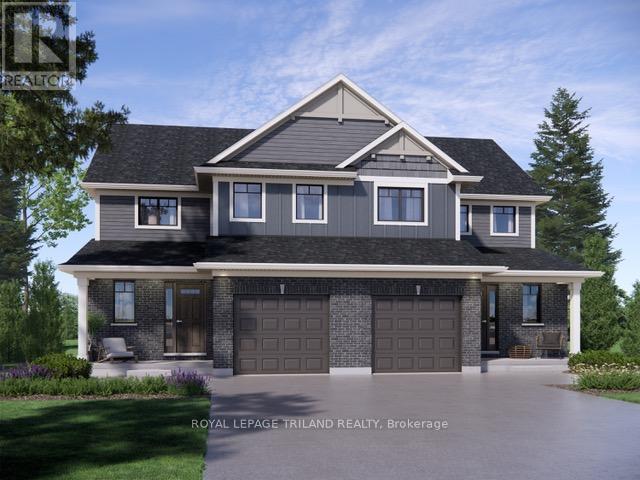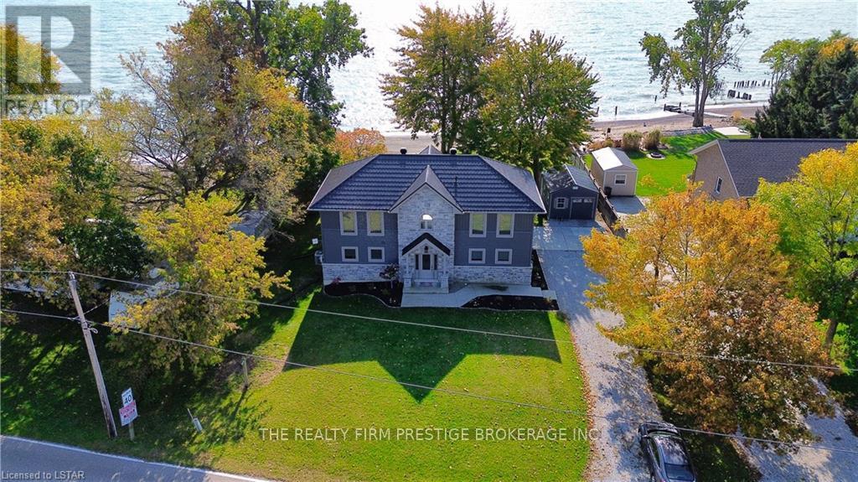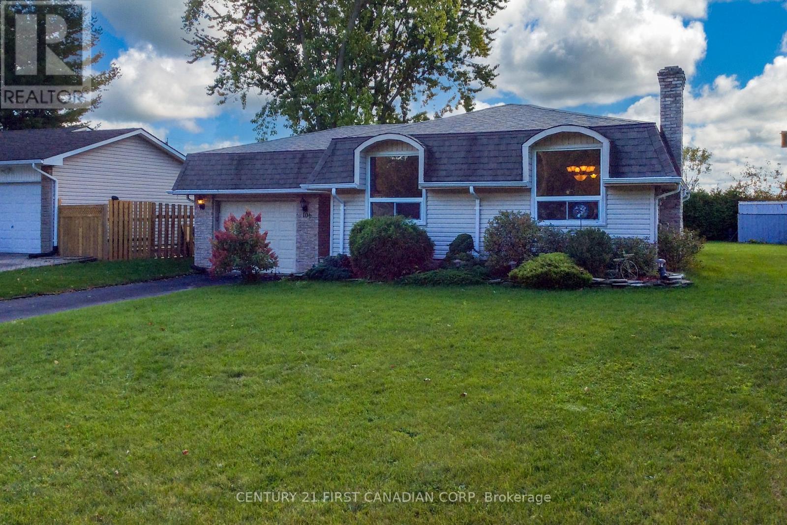56 Postma Crescent
North Middlesex, Ontario
TO BE BUILT - Welcome to The Paxton, built by VanderMolen Homes. This charming 2-bedroom bungalow is nestled in the beautiful town of Ailsa Craig. The heart of the home flows seamlessly, with the kitchen opening into the dining area and great room, creating a welcoming space for family gatherings or evenings with friends. Large windows enhance the airy atmosphere, while the easy-to-live-in layout is designed for everyday comfort. Two spacious bedrooms provide comfort and privacy, including a primary suite with its own bathroom, while the second full bath adds convenience for guests or family. Main floor laundry further elevates day-to-day ease, making this bungalow as practical as it is stylish. The unfinished basement, complete with a rough-in for a 3-piece bath, offers endless potential to create a space tailored to your needs. Combining everyday comfort with future possibilities, this home is set in the picturesque Ausable Bluffs community just 20 minutes from North London, 15 minutes east of Strathroy, and 25 minutes from the sandy shores of Lake Huron. Includes Tarion Warranty. *Photos and/or virtual tour are from previously built models and are for illustration purposes only, construction materials may be changed. (id:53488)
Century 21 First Canadian Corp.
2 - 255 Albert Street
Huron East, Ontario
Built in 2022, this stylish and low-maintenance semi-detached bungalow in Brussels offers thoughtful design and modern finishes throughout. With approximately 1,350 square feet of living space, two bedrooms, and two full bathrooms, the home is a great fit for anyone seeking one-floor living in a quiet, friendly community. The open-concept layout features a kitchen designed for real use, with quartz counters, a breakfast-bar island, and soft-close cabinetry that actually has space for everything. A walk-in pantry adds even more storage and includes an upright freezer, right where you need it.Nine-foot ceilings and large windows give the main living space a bright, open feel without losing warmth. The primary bedroom includes a walk-through closet with laundry, keeping things functional without taking up extra space. Both bathrooms are full-sized and well laid out, with a second bedroom adding versatility for guests or as an office. Comfort is covered year-round with in-floor heating throughout and a wall-mounted unit that provides both heating and air conditioning. Covered patios at both the front and back give you options for sitting out, rain or shine. Attached garage with interior entrance, separate utility room, partial fence, central air, and no basement to worry about, this home was built with low-maintenance living in mind. (id:53488)
Fair Agent Realty
801 - 573 Mornington Avenue
London East, Ontario
1 bedroom unit plus den on the 8th floor, facing west. Ready for immediate occupancy. Brand new Luxury Vinyl flooring and professionally cleaned. Walking distance to all the shopping at the corner of Oxford & Highbury and easy access to Fanshawe College with the bus stop at your door. Property tax is $1375/yr. Condo fee is $508.66/month which includes, heat, hydro, water. (id:53488)
RE/MAX Centre City Realty Inc.
106 Kensington Crescent
South Huron, Ontario
This 2 storey home has seen plenty of updates over the years and provides space for the entire family. The main level provides you with a kitchen, a dining area, and a good sized living room. Upstairs you will find three bedrooms and a three piece bathroom with an updated vanity. There are some original hardwood floors on both levels that could be refinished, or you could continue to update the flooring throughout the house. The laneway can easily fit four cars, and the side entrance gives you the option to enter the full basement, which could be finished to your liking. Some of the updates include furnace, central air, eavestroughs in 2021, and the steel roof in 2020. The interior of the home was just freshly painted. This home is situated on leased land, although there might be a potential to purchase the land in the future. Buyers are to do their own due diligence in regards to financing and the potential lot purchase. (id:53488)
Coldwell Banker Dawnflight Realty Brokerage
Lot 16 Elizabeth Street
Southwold, Ontario
Located in the growing community of Shedden, this 2.5-acre property offers a prime opportunity for developers, home builders, or those looking to build their dream home. Southwould Township is actively promoting residential growth, driven by major industrial developments in nearby St. Thomas ie. Amazon and Battery Plant. Essential utilities, including water, hydro, and gas, are available, with sewer access expected within the next year (as per the Township). The land is currently zoned as Settlement Reserve, allowing for potential rezoning to suit development needs, such as residential use. Currently used for crops. Do not miss this excellent investment in a thriving area! (id:53488)
Blue Forest Realty Inc.
1 Prince Street
Lambton Shores, Ontario
Exceptional legal duplex in the heart of Forest, Lambton Shores! This well-maintained property offers an ideal opportunity for investors or multi-generational living, featuring two fully self-contained units with separate entrances and utilities. Unit A offers 3 bedrooms and 2 full bathrooms - a main-floor ensuite with a shower and a second-floor cheater ensuite with a relaxing tub. Unit B features 2 bedrooms and 1 full bathroom and is currently rented to long-term tenants who would like to stay with new ownership. Each unit has its own gas, water, and hydro meters, as well as individual furnaces, A/C units, and owned water heaters. Recent updates include furnaces replaced in 2019 and 2021, and water heaters in 2018 and 2023. All appliances are included, making this a truly turn-key property. Located in a desirable community close to schools, parks, shopping, and the beautiful beaches of Lake Huron. Whether you're expanding your portfolio or looking for a flexible live/rent setup, this property is a rare find offering both stability and potential for strong returns. (id:53488)
Oak And Key Real Estate Brokerage
231 Greenwood Avenue
London South, Ontario
Purpose built four plex with 2 bedrooms in each unit with with strong valued opportunity with City of London approval to covert into an 8 plex with four 2 bedrooms on the main level and four 2 bedroom lower units. All units have been renovated from top to bottom. Presently 2 units have been converted into 2 bedroom upper and 2 bedroom lower units. The other 2 units are 2+1 bedrooms with a finished bathroom and lower levels roughed in for a 2nd bedroom and kitchen. Strong value-add opportunity with upside already approved. Conversion will increase NOI by over $30,000 annually and lift valuation by approximately $432,000. Present Gross annual Income $132,000 net $115,209.03 Potential Annual Income converting to 8 x 2 bedroom units is $163,200.00 net $146,119.03 at 6.5 cap bring valuation to $2,248,000. Over $400,000 value upside potential based on developed property income. Asking price premium includes updates to all units complete, OLT and City of London zoning approvals, permit and drawings, 8x2 development approximately 75% complete." (id:53488)
Prime Real Estate Brokerage
1726 4th Concession Road
Norfolk, Ontario
Nature lovers delight~34 acre Agriculturally zoned property with 15 workable acres and approximately 19 acres combined with cleared lot and forested area with trail, surrounded by tranquil Carolinian forest. Currently used for hiking, cash crop and a generous fenced area for livestock. Hobby farmland with potential to build your dream home. Including 2 x 200 amp hydro panels on site, low-volume sand point well (2 points) and the laneway that is ready for your house and shop. Perfectly located to the beaches of Long Point and the quaint town of Port Rowan, your dreams start here! (id:53488)
Driver Realty Inc.
583 Maitland Street
London East, Ontario
Fantastic investment opportunity. Purpose built 2 story 2+1 bedroom townhouse style triplex. Updated top to bottom. Completely self contained. All with full basements with family and laundry rooms and separate furnaces. Rents are Unit Unit #1$1937, Unit #2 $1879. and Unit #3 $1890. monthly plus utilities and an additional $95.p/m for water. Annual Net income is $61,539.00 Well-maintained triplex with solid income. At asking price, cap rate is approximately 6.2%. Clean numbers and minimal expense exposure due to tenant-paid utilities. (id:53488)
Prime Real Estate Brokerage
139 Styles Drive
St. Thomas, Ontario
Located in Millers Pond, close to walking trails & Parish Park, is the Kensington model. This Doug Tarry home (Energy Star Certified & Net Zero Ready) is currently under construction with a completion date of January 29th, 2026. The 2-storey semi detached has a welcoming Foyer, 2pc Bath, & open concept Kitchen, Dining Area & Great Room that occupy the main floor. The second floor features 3 large Bedrooms & 4pc Bathroom. Other Notables: Luxury Vinyl Plank & Carpet Flooring, Kitchen with Tiled Backsplash and Quartz countertops & attached single car Garage. Doug Tarry is making it even easier to own your home! Reach out for more information regarding HOME BUYER'S PROMOTIONS!!! The perfect starter home, all that is left to do is move in and Enjoy! Welcome Home! (id:53488)
Royal LePage Triland Realty
18574 Erie Shore Drive
Chatham-Kent, Ontario
Paradise! Have you been looking for a little slice of heaven on the water in southern Ontario? A place where you can walk out of your back door and into the shore in less than 30 seconds? A place where you can watch the sun rise from your breakfast table while enjoying your morning coffee? Well this is it! This over 2300 sq ft, 3 large bedrooms, 2 full bathroom home is oozing charm and is in one of Ontario's best waterfront locations. Just an 8 minute drive to Erieau, 10 minutes to Blenheim and on route to some of the best wineries Ontario has to offer, 18574 Erie Shores Dr has all amenities within minutes.The perfect mix of cottage getaway and dream home, you will be in awe at what this home has to offer. (id:53488)
The Realty Firm Prestige Brokerage Inc.
106 Angelo Drive
West Elgin, Ontario
BRIGHT, MOVE-IN-READY BUNGALOW BACKING ONTO PEACEFUL FARMLAND. Welcome to this cheerful and well-kept 3-bedroom, 2-bath raised bungalow with an attached garage, tucked into one of West Lorne's most welcoming and sought-after neighbourhoods. With over 1,900 sq.ft. of finished living space, this updated home is an ideal fit for families, first-time buyers, downsizers, or anyone looking for comfort, convenience, and room to grow. Inside, the bright eat-in kitchen offers plenty of cabinetry and the perfect spot for casual meals or your morning coffee. The separate dining and living room features gleaming hardwood floors and a cozy fireplace-an inviting space to relax or entertain. Down the hall, you'll find generous bedrooms, each with double closets and ceiling fans, along with a full family bath. The lower level adds even more versatility with a spacious family room, a second full bath, a dedicated storage room, and a utility/laundry room. There's also excellent potential to create a workshop, 4th. bedroom, or home office depending on your needs. Step outside to enjoy a beautifully landscaped front yard and a large, partially fenced backyard that backs onto open farmland-offering privacy, wide-open views, and stunning sunsets. The patio with pergola is perfect for barbecues, outdoor dining, or simply unwinding at the end of the day. West Lorne offers parks, schools, a local arena, pharmacy, health centre, and more-all close by. Just a short drive away, Port Glasgow provides access to a marina and beach for weekend escapes. With quick access to Hw.y 401, commuting to London, Chatham, and surrounding areas is easy and efficient. The home is on municipal water and sewer, and flexible possession is available. This is exceptional value in a unique enclave of lovely homes. Don't miss your chance to own a well-located property in a vibrant, friendly neighbourhood. Call today to book your private viewing-or take a drive by and see for yourself. You'll be glad you did! (id:53488)
Century 21 First Canadian Corp
Contact Melanie & Shelby Pearce
Sales Representative for Royal Lepage Triland Realty, Brokerage
YOUR LONDON, ONTARIO REALTOR®

Melanie Pearce
Phone: 226-268-9880
You can rely on us to be a realtor who will advocate for you and strive to get you what you want. Reach out to us today- We're excited to hear from you!

Shelby Pearce
Phone: 519-639-0228
CALL . TEXT . EMAIL
Important Links
MELANIE PEARCE
Sales Representative for Royal Lepage Triland Realty, Brokerage
© 2023 Melanie Pearce- All rights reserved | Made with ❤️ by Jet Branding
