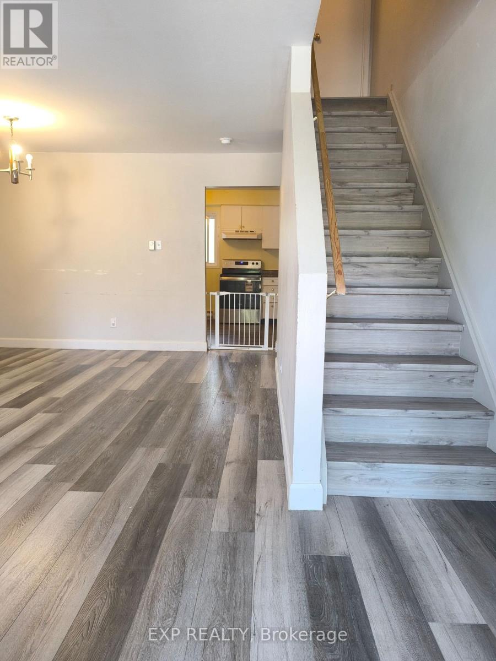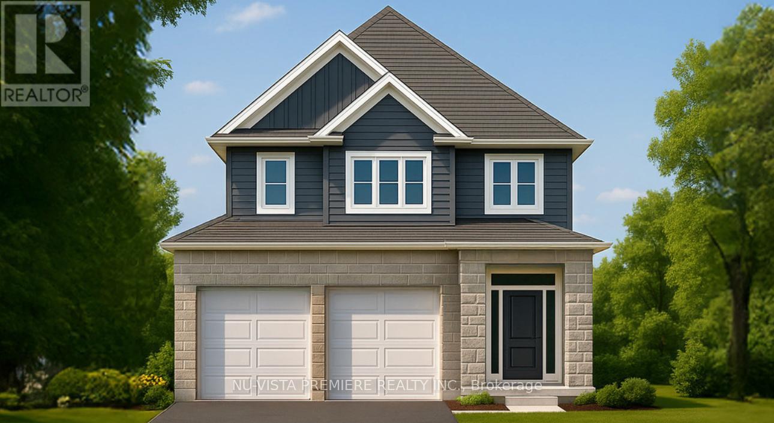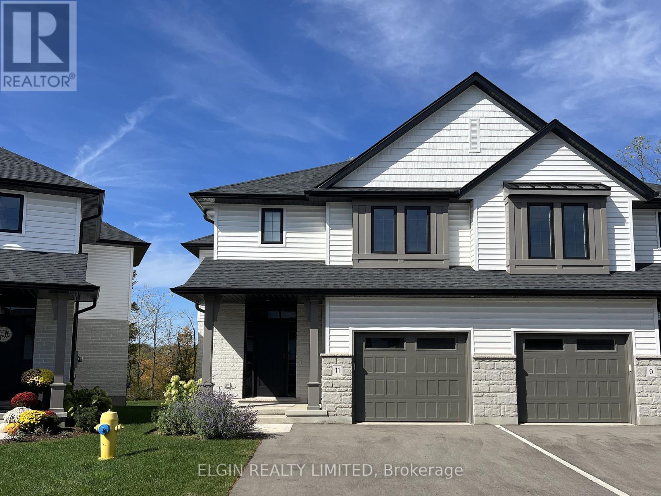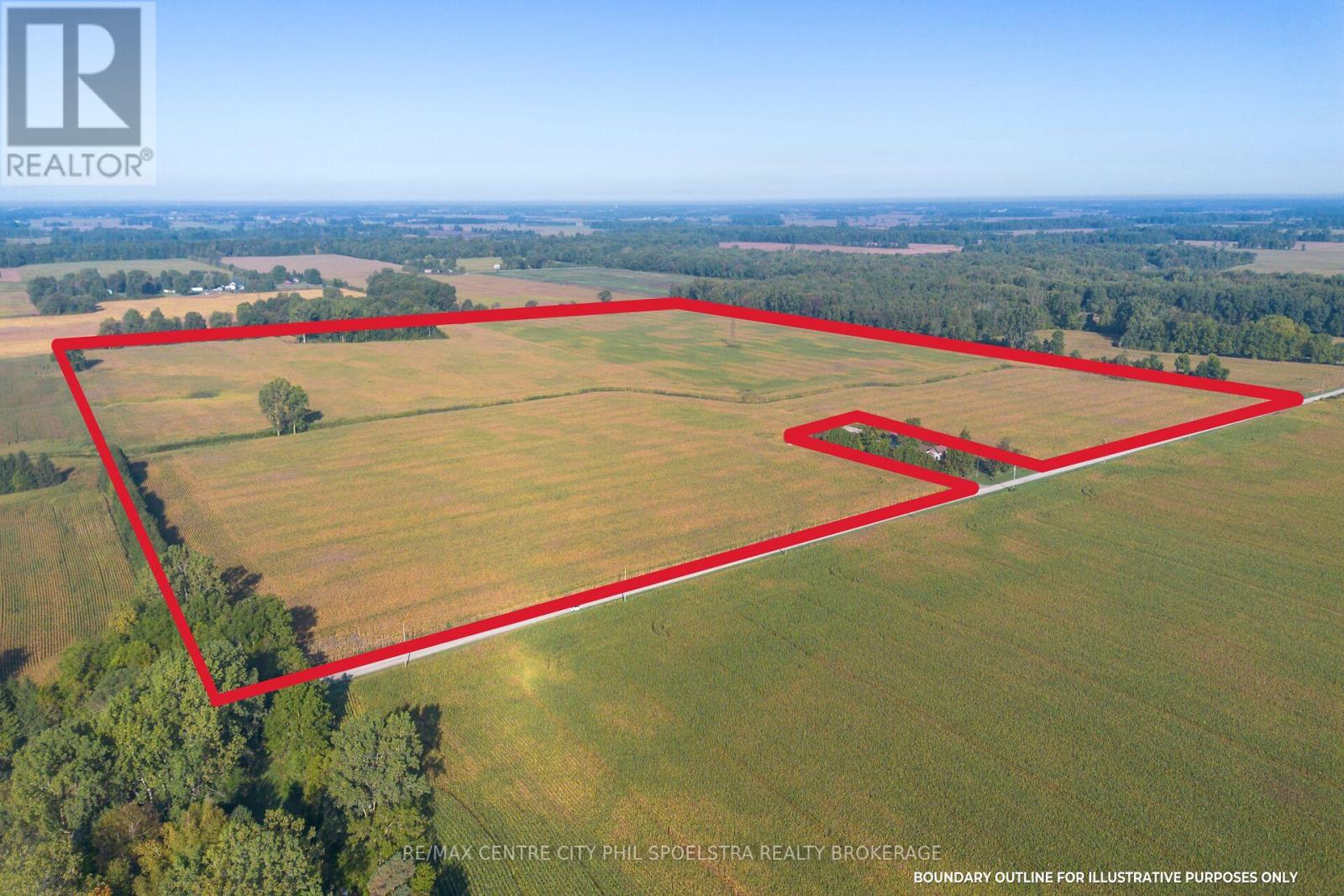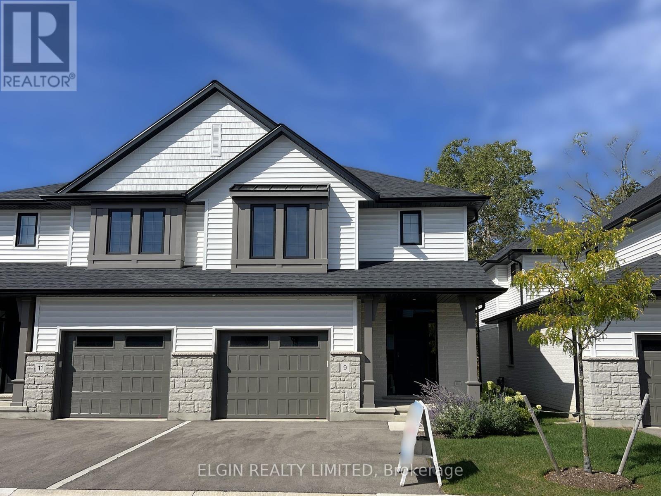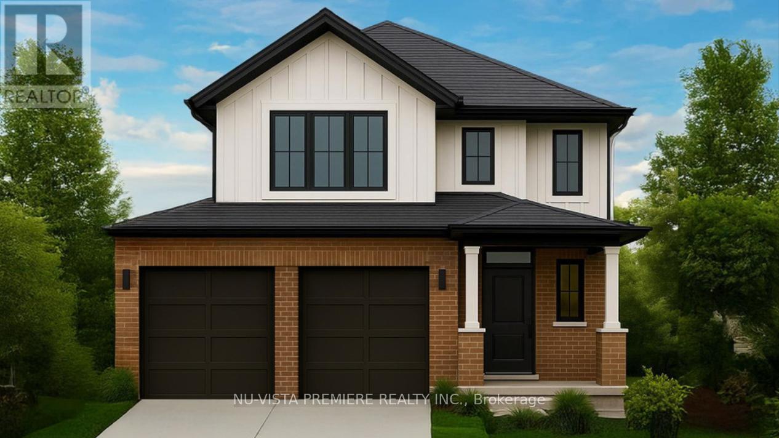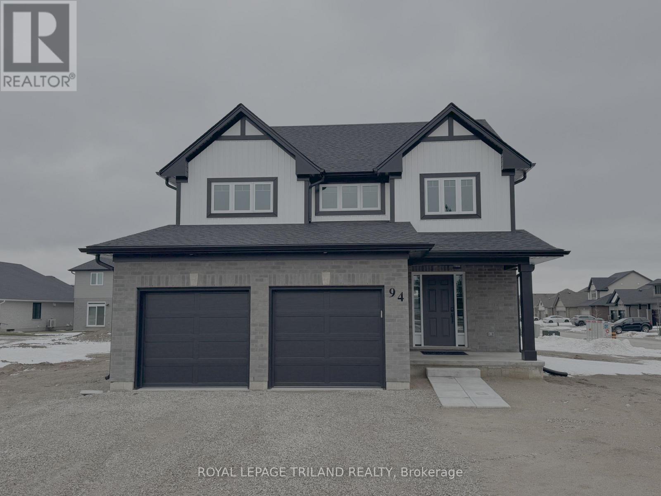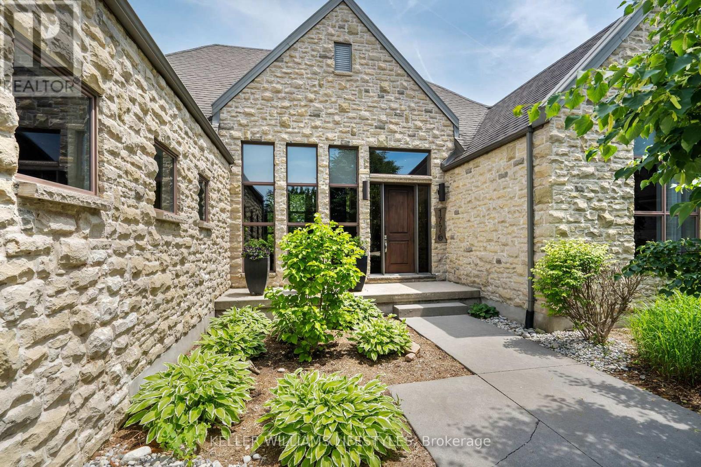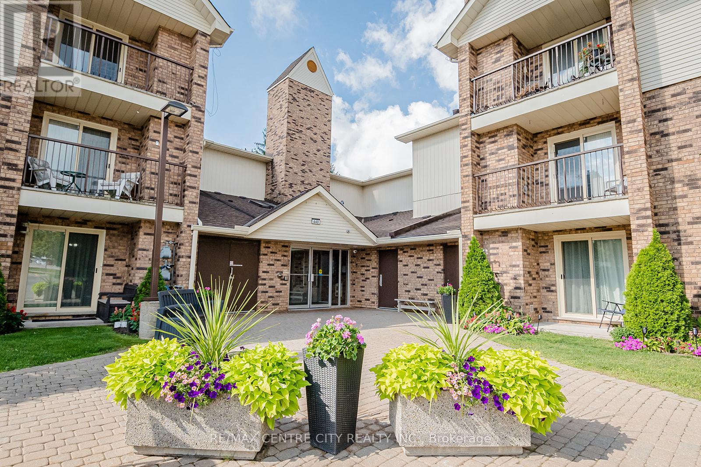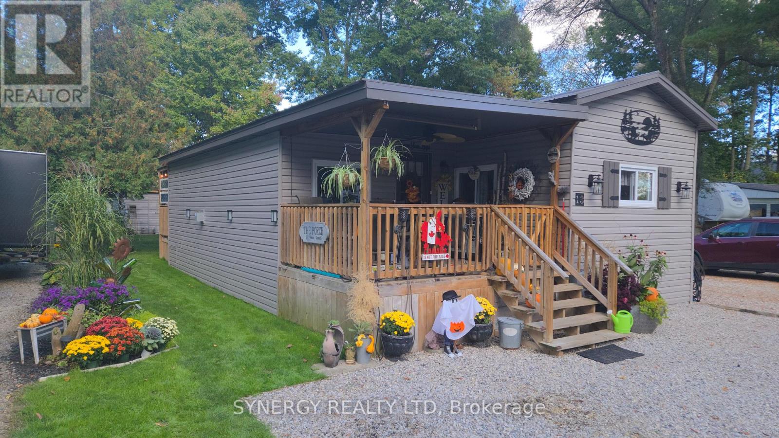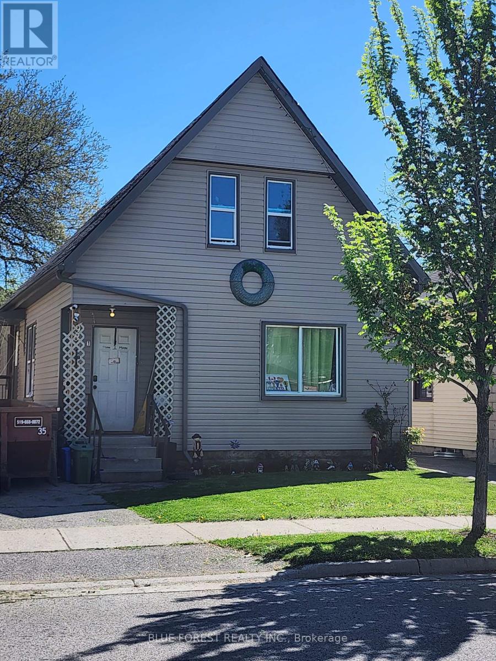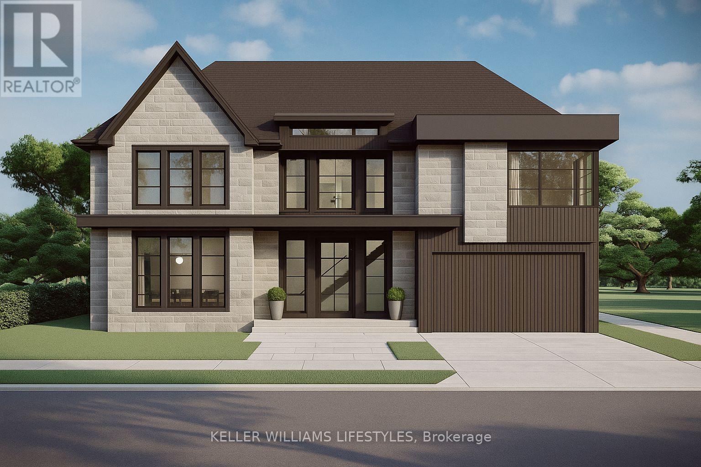2 - 311 Vesta Road
London East, Ontario
Well-maintained 3-bedroom, 2-bathroom townhome in a quiet, family-friendly area, featuring carpet-free living with laminate flooring (2023) and a refreshed kitchen with new stove, dishwasher, and fridge (2024). Bright main floor with spacious living/dining, finished basement with large rec room and laundry. Ideally located near Fanshawe College, Western University, Masonville Mall, schools, parks, and public transit, with easy access to shopping plazas and bus stops. Private parking is right at your doorstep, plus ample visitor parking. Perfect for first-time buyers, families, or investors. Move-in ready schedule your private viewing today! (id:53488)
Exp Realty
210 Bowman Drive
Middlesex Centre, Ontario
Welcome to The Leeds II presented by Richfield Custom Homes; a stunning 3-bedroom, 2.5-bathroom home offering 1,687 sqft. of beautifully designed living space. With its open, functional layout and attention to detail, this home is designed to complement todays modern lifestyle. The main floor features 9-foot ceilings and an inviting, open-concept living area perfect for entertaining or relaxing with family. The kitchen includes full-height cabinetry and elegant stone countertops, offering style and practicality in equal measure.Upstairs, the spacious primary suite provides a private retreat complete with an ensuite bathroom and walk-in closet. Two additional bedrooms, a full main bath, and a convenient second-floor laundry complete the upper level.With a two-car garage, thoughtful design, and quality craftsmanship throughout, The Leeds II delivers comfort, versatility, and timeless appeal, ideal for families and professionals alike. (id:53488)
Nu-Vista Pinnacle Realty Brokerage Inc
11-49 Royal Dornoch Drive
St. Thomas, Ontario
Welcome to 11-49 Royal Dornoch Drive beautifully crafted by Hayhoe Homes, this semi-detached two-storey perfectly blends luxury, space, and functionality across three finished levels. Offering 4 bedrooms, 2.5 bathrooms, plus a dedicated office, this home features an open-concept main floor with 9' ceilings, hardwood and ceramic tile flooring (as per plan), and a designer kitchen complete with hard-surface countertops, tile backsplash, island, and cabinet-style pantry. The kitchen flows seamlessly into the dining area and great room, highlighted by an electric fireplace and patio doors leading to a rear deck with views of trees and the valley beyond. Upstairs, the spacious primary suite includes a walk-in closet and a spa-inspired ensuite with a freestanding soaker tub, tiled shower, and double vanity with hard-surface counters. Three additional bedrooms, a 4-piece main bath, and convenient second-floor laundry complete the upper level. The finished lower level adds even more living space with a large family room and private office ideal for working from home. Additional features include 200 AMP electrical service, garage door opener, BBQ gas line, Tarion New Home Warranty, and numerous upgraded finishes throughout. Located in the desirable Shaw Valley community, close to parks, trails, schools, shopping, restaurants, and just a short drive to the beaches of Port Stanley. (id:53488)
Elgin Realty Limited
29182 Zone 4 Road
Chatham-Kent, Ontario
This Farm property near Thamesville, ON is a 100 acre parcel with 95 acres of well drained Workable land with good outlets. The soil type is a Walsingham Sandy Loam that would be great for growing traditional cash crops such as Beans and Corn but also would be well suited to specialty vegetable crops like Tomatoes and Sweet corn, etc. The Current owners have taken exceptional care of the land here with full soil samples available for review. This is a prime early land farm which would be an excellent opportunity for farmers to expand their land base. The address on this listing takes you to a 2 acre property with a farmhouse that HAS BEEN severed off of this property. It is just the Land that is being purchased in the listing price. The property has no buildings, presenting a blank canvas for your agricultural plans. (id:53488)
RE/MAX Centre City Phil Spoelstra Realty Brokerage
RE/MAX Centre City Realty Inc.
9-49 Royal Dornoch Drive
St. Thomas, Ontario
Welcome to 9-49 Royal Dornoch Drive, built by Hayhoe Homes, this beautifully designed semi-detached 2-storey blends luxury, space, and functionality across three finished levels. Featuring 4 bedrooms (3+1) and 3.5 bathrooms, this residence offers an open-concept main floor with 9' ceilings, hardwood and ceramic tile flooring (as per plan), and a stunning kitchen with hard-surface countertops, tile backsplash, island, and cabinet-style pantry, seamlessly flowing into the dining area and great room with electric fireplace and patio doors to a rear deck overlooking serene trees and valley views. The upper level boasts a spacious primary suite with walk-in closet and spa-inspired ensuite complete with a freestanding soaker tub, tiled shower, and double vanity with hard-surface counters. Two additional bedrooms, a 4-piece main bath, and convenient second-floor laundry complete the upper level. The finished lower level adds a large family room, 4th bedroom, and additional bathroom, ideal for guests or extra living space. Additional highlights include 200 AMP electrical service, garage door opener, BBQ gas line, Tarion New Home Warranty, and many more upgraded finishes throughout. Located in the sought after Shaw Valley community close to parks, trails, schools, shopping, restaurants and a short drive to the beaches of Pt. Stanley. (id:53488)
Elgin Realty Limited
206 Bowman Drive
Middlesex Centre, Ontario
Discover The Sheffield II presented by Richfield Custom Homes, a thoughtfully designed 3-bedroom, 2.5-bathroom home offering 1,466 square feet of modern living space on a 40-foot lot. This model combines functionality, style, and comfort, perfect for families or first-time homeowners.Step inside to an open-concept main floor featuring 9-foot ceilings and a spacious layout that seamlessly connects the kitchen, dining, and living areas, ideal for entertaining or relaxing at home. The kitchen offers ample cabinetry and elegant stone countertops throughout, blending design and practicality. Upstairs, you'll find three generously sized bedrooms, including a primary suite with an ensuite bathroom and walk-in closet. A convenient second-floor laundry and full main bathroom complete the upper level. With a two-car garage, efficient use of space, and timeless architectural design, The Sheffield II delivers the perfect balance of comfort and sophistication tailored to meet your lifestyle needs. (id:53488)
Nu-Vista Pinnacle Realty Brokerage Inc
94 Styles Drive
St. Thomas, Ontario
Located in Millers Pond near walking trails and Parish Park is this Doug Tarry built Oakmont model. This high-performance, 2 storey home (with 2 car garage) is rated both EnergyStar and Net Zero Ready, offering 2001 square feet of energy-efficient living space. The main level (with luxury vinyl plank throughout) features a 2pc bathroom, a welcoming great room with fireplace, dining area & kitchen with quartz countertops & large walk-in pantry giving you plenty of room for entertaining family and friends. The second level has 3 spacious bedrooms (with cozy carpets), including a primary bedroom with a large walk-in closet & 3pc ensuite, an additional 4pc bathroom, convenient laundry room with sink & a sitting area that is a great space for the kids. The lower level is a blank canvas ready for you to create the perfect space for you and your family. Doug Tarry is making it even easier to own your home! Reach out for more information regarding FIRST TIME HOME BUYER'S PROMOTION!!! Welcome Home! (id:53488)
Royal LePage Triland Realty
649 Valleystream Walk
London North, Ontario
This to-be built custom home in the Sunningdale Court subdivision offers 2202 square feet of exquisitely finished space. This stunning residence backs onto the picturesque Medway Valley, providing a serene backdrop right out of a design magazine. The open-concept design features high ceilings, hardwood and porcelain flooring, granite countertops throughout and floor-to-ceiling windows flooding the space with natural light and offering breathtaking views. The heart of this home is its incredible kitchen, complete with a large granite island, built-in appliances, and innovative storage. The dining and living rooms are seamlessly connected by a two-way fireplace, creating a warm and inviting atmosphere. With 3 bedrooms and the potential for an additional bedroom on the lower level, plus 3 beautifully appointed bathrooms, this home is perfectly suited for families of all sizes. (id:53488)
Keller Williams Lifestyles
311 - 440 Wellington Street
St. Thomas, Ontario
Welcome to this beautifully maintained 2-bedroom condo in one of St. Thomas's most convenient locations! Enjoy an open, functional layout with lots of natural light, plenty of storage, and stylish updates throughout - including a tastefully modernized kitchen and bathroom. Step out to your private balcony for morning coffee or evening relaxation. The well-managed building offers great amenities - elevator, secure entry, open parking, fitness room, party room, and a lovely shared patio with BBQ area. Located just steps from Metro, the Medical Centre, Dennys, and the Elgin Mall, everything you need is right across the street. All appliances included and quick possession is available. Perfect for first-time buyers, downsizers, or investors! Low condo fees cover maintenance, insurance, management, and water - giving you peace of mind and truly easy living. Your new home in the heart of St. Thomas is waiting! (id:53488)
RE/MAX Centre City Realty Inc.
24749 Park Street
Strathroy-Caradoc, Ontario
Attention all snowbirds! Welcome to Park Haven, a 6 month seasonal trailer park. This beautifully maintained and upgraded 2 bedroom mobile home offers a spacious, cozy and inviting living experience. This property boasts a range of impressive features and upgrades that will surely capture your attention. Step inside and be greeted by a thoughtfully designed interior that exudes both charm and functionality. The open concept living area is generously sized, includes a gas fire place and ample space for relaxation and entertaining. The kitchen has been recently updated offers a delightful space for preparing meals and gathering around the dining area to savor them with loved ones. The mobile home features two comfortable bedrooms, providing a serene haven for a restful night's sleep. Each room offers ample closest space along with the primary having access to the rear covered deck. The 4-piece bathroom has also been recently updated and is quite spacious for a mobile home. As you step outside, you'll be greeted by the charming covered front porch, a perfect spot for enjoying your morning coffee or relaxing with a book. The rear deck offers additional outdoor space, ideal for hosting barbecues or simply basking in the sun. The surrounding landscaped grounds are adorned with a variety of plants and foliage, creating a picturesque setting. Storage will never be an issue with the large storage sheds located with the property. Store your outdoor equipment, tools, and other belongings conveniently and securely. Additional noteworthy features include new siding, roof, soffit, and fascia installed in 2018, updated windows in 2025, new wall unit heat pump 2025, new washer-dryer, fridge and dishwasher also in 2025. Located in a serene and well-maintained community, this mobile home offers a tranquil retreat while still being within easy reach of essential amenities and recreational opportunities. NOTE: This home can be easily moved into another park or property or your choice. (id:53488)
Synergy Realty Ltd
98 Inkerman Street
London East, Ontario
Currently used as a Triplex and located on a quiet street in East London close to public transit route, Tim Horton's, green space and both Elementary & Secondary schools. All 3 units have separate access and separate hydro meters. 3 bedroom unit on main, 1 bedroom unit up and a bachelor unit at the rear. Long private single driveway and a detached single car garage. Front and upper units occupied, month to month, and rear bachelor unit is now vacant. (id:53488)
Blue Forest Realty Inc.
Lot 4 Valleystream Walk
London North, Ontario
This stunning to-be-built custom home is crafted to the highest standards by the award-winning builder, Harasym Developments. Step into this remarkable residence and experience luxury and craftsmanship that surpass all expectations. This brand-new architectural masterpiece boasts a captivating blend of stone, stucco, and brick in its exterior. The double-wide stone driveway leads to a hidden 2-car garage, providing ample space for your vehicles and storage needs. Inside, you will be greeted by a thoughtfully designed floor plan spanning 3400 square feet of finished space. The main floor boasts 10-foot ceilings, creating an atmosphere of grandeur and sophistication. Discover a designer kitchen with a walk-in pantry, a great room featuring a cozy fireplace, a wet bar, a dining area, a powder room, and a mudroom, all seamlessly connected for effortless living. Ascend to the second floor, where 9-foot ceilings and hardwood flooring continue to enhance the allure. The primary bedroom retreat awaits, featuring an enormous walk-in closet and a spa-like 5-piece en-suite, providing a serene sanctuary. A large laundry room with a linen closet adds convenience. Three additional spacious bedrooms offer versatility for your family, including one with a 4-piece en-suite and two with a shared en-suite, ensuring comfort for everyone. (id:53488)
Keller Williams Lifestyles
Contact Melanie & Shelby Pearce
Sales Representative for Royal Lepage Triland Realty, Brokerage
YOUR LONDON, ONTARIO REALTOR®

Melanie Pearce
Phone: 226-268-9880
You can rely on us to be a realtor who will advocate for you and strive to get you what you want. Reach out to us today- We're excited to hear from you!

Shelby Pearce
Phone: 519-639-0228
CALL . TEXT . EMAIL
Important Links
MELANIE PEARCE
Sales Representative for Royal Lepage Triland Realty, Brokerage
© 2023 Melanie Pearce- All rights reserved | Made with ❤️ by Jet Branding
