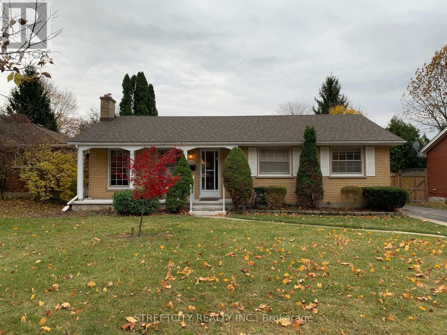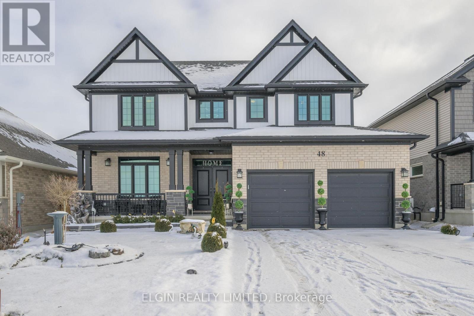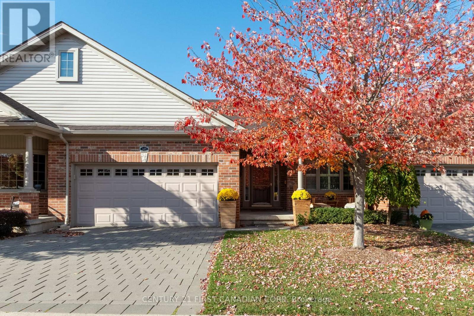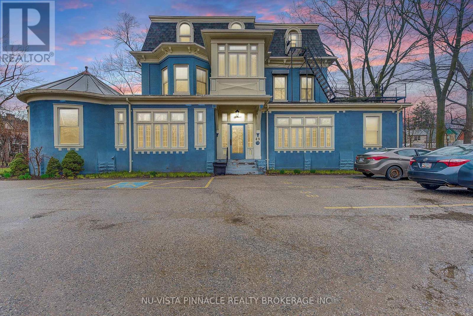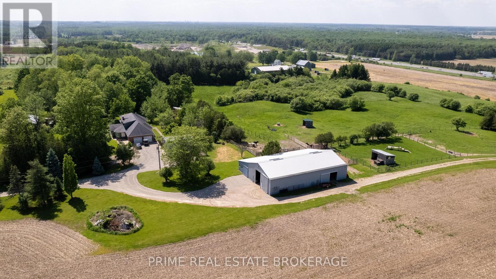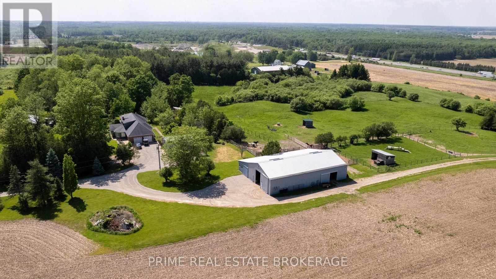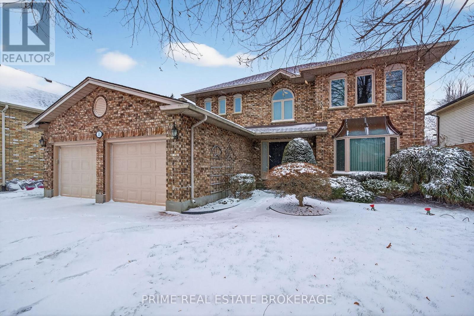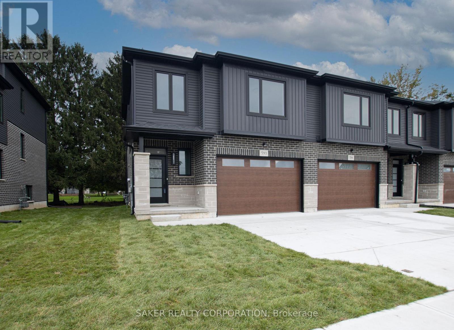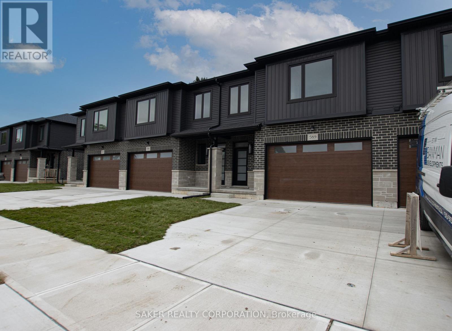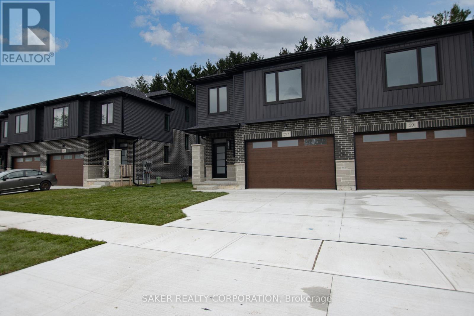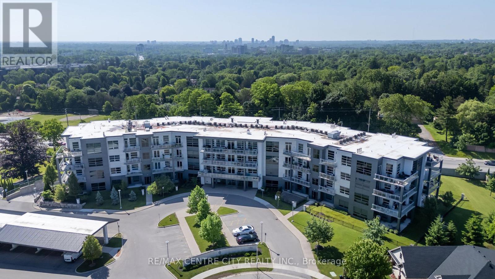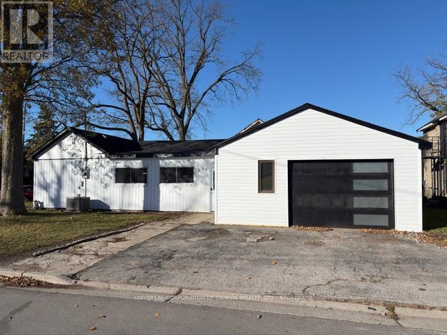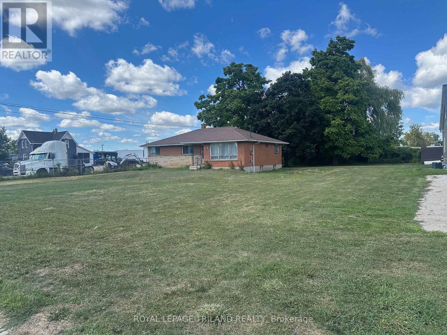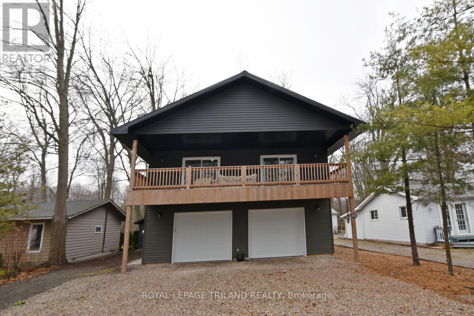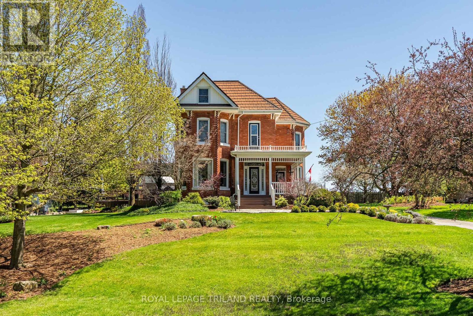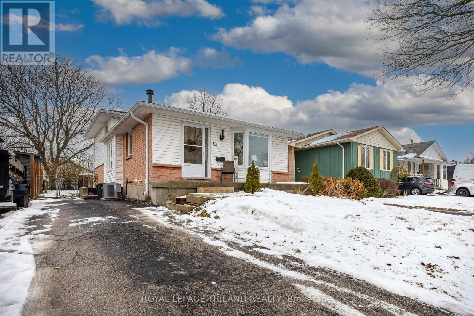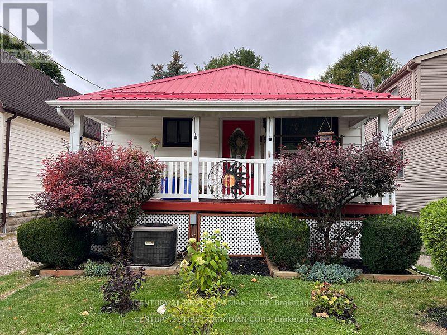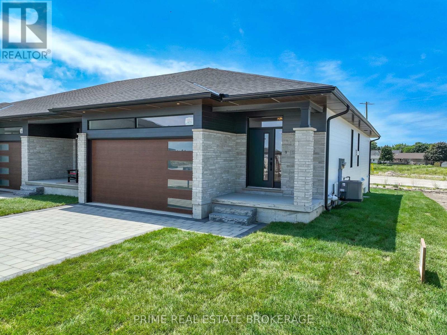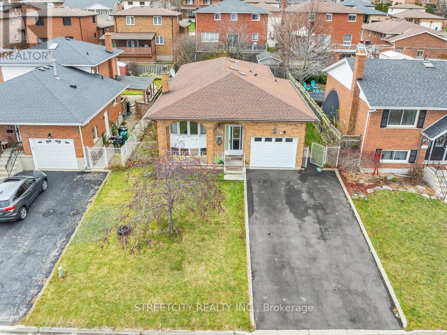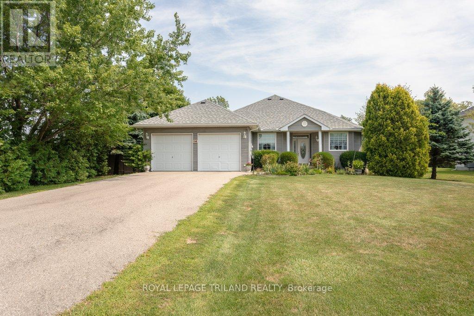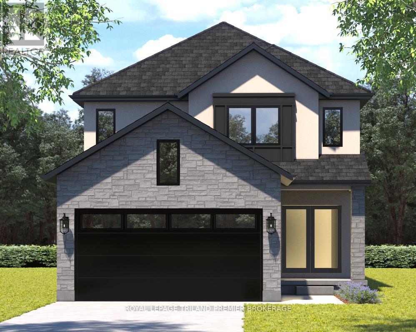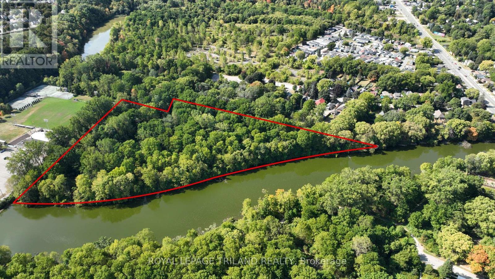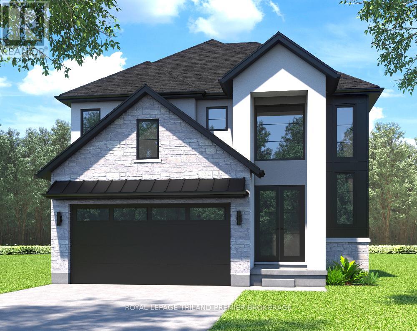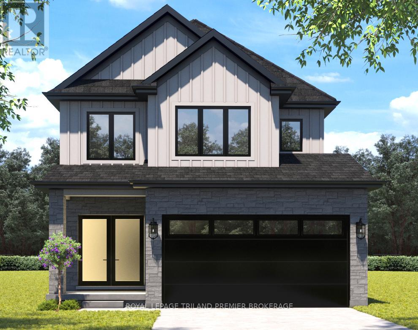159 Centre Street
London South, Ontario
ATTENTION: First-time Homebuyers, Investors, Flippers, or Downsizers! OPPORTUNITY KNOCKS! Welcome to 159 Centre Street, London, ON, in the great family neighbourhood of Southcrest Estates! Located on a super quiet cul-de-sac, this property offers great possibilities to all, but would be an ideal place to raise a growing family! This all brick bungalow offers 3 good sized bedrooms on the main floor, a large living room & dining room, kitchen, main bath and a spacious sunroom, great for entertaining guests over dinner parties or for relaxing with your favorite book! The lower level has a convenient side entrance which could lead to potential for in-law suite capability, a large family room and a partially finished basement with laundry & lots of storage space options. Updates include new gas furnace and AC 2016, new HD asphalt shingles 2018, new breaker panel 2024, new front cement porch, steps & hand rails 2025. This property sits on a large 60 x 121 foot fully fenced deep lot. Hurry & Book your Showing today as this property won't last long! Professional photos by Friday November 14th. (id:53488)
Streetcity Realty Inc.
48 Snowy Owl Trail
Central Elgin, Ontario
Welcome to this stunning two-storey home located in the highly sought-after Eagles Ridge subdivision in St. Thomas. Designed with space and comfort in mind, this impressive property features soaring 9-foot ceilings and an open, airy layout perfect for modern family living. The upgraded kitchen offers both style and functionality, flowing seamlessly into the main living areas and complemented by an elegant open staircase that adds architectural charm. With 6 generously sized bedrooms and 4 full bathrooms, there's room for everyone. The fully finished basement provides abundant additional living space-ideal for a recreation area, home gym, or multi-generational living. This exceptional home is perfect for a large or growing family looking for quality, space, and a prime neighborhood. (id:53488)
Elgin Realty Limited
2495 Marlene Stewart Street
London South, Ontario
RARE ONE FLOOR LIVING!! A unique opportunity to experience the delights of London's most beautiful setting. Welcome to Riverbend Golf Community, recognized for being the winner of the 2026 Best of London Golf Award as selected by LondonOntarioGolf.com. This well appointed 2 bedroom, 3 bathroom home boasting premium quality from top to bottom across its 2,587 Sq. Ft. of impeccably finished living space. This bright and airy villa offers the ultimate adult lifestyle living experience and is perfect for GOLF ENTHUSIASTS. Step inside to convenient one floor living with a layout offering tremendous ease of flow. Beautifully appointed gourmet kitchen with rich shaker style cabinets, Granite countertops, Silgranit sink and convenient pantry. Dinette features garden door leading to private backyard, providing the perfect barbecue spot. Bright, sun soaked living room boasts high ceilings, gleaming oak hardwood and elegant gas fireplace with gorgeous wood mantle. Oversized master retreat complimented by walk-in closet and spa-like ensuite. Additional bedroom with updated 4 piece bathroom and convenient main floor laundry completes the space. Fully finished lower level features an expansive family room with wet bar rough-in, games room area, office and 3 piece bathroom. Custom California Shutters throughout. Escape to your covered patio overlooking the treed park-like setting, perfect for enjoying that morning cup of coffee or evening glass of wine. Attached double car garage with private interlock driveway. Just steps from the THAMES RIVER, premium hiking trails and sweet serenity awaits you just outside your back door. Riverbend land lease/monthly maintenance fee $890.91 includes 24 hour concierge service at the front gate, lawn maintenance, snow removal and clubhouse privileges including swimming pool, hot tub, exercise room, sauna and more. Act fast, this is your chance to start enjoying all the conveniences of the lifestyle that you desire! NO LAND TRANSFER TAX PAYABLE. (id:53488)
Century 21 First Canadian Corp
5 - 49 Ridout Street S
London South, Ontario
Welcome to 49 Ridout Street S, an exceptional opportunity to own a spacious and character-rich 2-bedroom condo in a boutique heritage building comprised of just seven exclusive residences. Originally constructed in 1872, this beautifully converted second-level home seamlessly combines historic charm with modern-day comfort, all in the heart of Wortley Village, one of London's most walkable and sought-after neighbourhoods. Inside, you'll find a generous eat-in kitchen, ideal for everyday meals, entertaining, or enjoying time cooking at home. The expansive living room offers ample space to relax or host guests and is enhanced by oversized windows that bring in abundant natural light while showcasing the original wood shutters with some functional louvres-a rare and charming feature. Both bedrooms are well sized and versatile, easily accommodating a guest room, home office, or creative workspace. A standout feature of this condo is the large sunroom, a bright and tranquil space perfect for plants, yoga, painting, reading, or simply enjoying a quiet moment with a cup of tea. With 9.5-foot ceilings, detailed hardwood floors, and an abundance of windows throughout, the home offers a warm, elegant atmosphere filled with character. Located directly beside the Thames Valley Parkway, residents enjoy immediate access to scenic trails for walking, running, and cycling. You're also just steps from the shops, cafés, and restaurants that define Wortley Village, with convenient access to downtown and public transit. This is a rare chance to own a truly unique home in a historic and highly coveted building. Contact us today to arrange your private showing. (id:53488)
Nu-Vista Pinnacle Realty Brokerage Inc
3304 Cromarty Drive
Thames Centre, Ontario
Endless Possibilities Await on This Stunning 50-Acre Property! Welcome to your own slice of rural paradise - a truly unique 50-acre farm that offers incredible flexibility, whether you're dreaming of a hobby farm, a thriving business venture, or simply a private country retreat. With approximately 15 acres of workable land ideal for crops which is currently rented, another 4 acres of fenced pasture with potential to fence more, and the remaining acreage in scenic, wooded areas, this property is a rare find with unmatched potential. At the heart of the property sits a beautifully maintained and thoughtfully updated 4-bedroom, 3-bath home filled with natural light and panoramic views of your own peaceful landscape. The spacious layout includes an attached two-car garage and is designed for comfortable living with a modern country charm.Outdoors, you'll find a versatile setup that includes a detached workshop and a well-equipped barn with water access, animal stalls, and open storage space - perfect for equipment, tools, or future expansion.Adding to its value and convenience, the farm features dual access to Highway 401 via both Elgin Road and Putnam Road, making it ideal for anyone looking for visibility, accessibility, or the potential to run a home-based business. Whether you're looking to grow, build, relax, or explore new ventures, this property is the canvas for your rural dreams. Don't miss your chance to make it own! (id:53488)
Prime Real Estate Brokerage
3304 Cromarty Drive
Thames Centre, Ontario
Endless Possibilities Await on This Stunning 50-Acre Property! Welcome to your own slice of rural paradise - a truly unique 50-acre farm that offers incredible flexibility, whether you're dreaming of a hobby farm, a thriving business venture, or simply a private country retreat. With approximately 15 acres of workable land ideal for crops which is currently rented, another 4 acres of fenced pasture with potential to fence more, and the remaining acreage in scenic, wooded areas, this property is a rare find with unmatched potential. At the heart of the property sits a beautifully maintained and thoughtfully updated 4-bedroom, 3-bath home filled with natural light and panoramic views of your own peaceful landscape. The spacious layout includes an attached two-car garage and is designed for comfortable living with a modern country charm.Outdoors, you'll find a versatile setup that includes a detached workshop and a well-equipped barn with water access, animal stalls, and open storage space - perfect for equipment, tools, or future expansion.Adding to its value and convenience, the farm features dual access to Highway 401 via both Elgin Road and Putnam Road, making it ideal for anyone looking for visibility, accessibility, or the potential to run a home-based business. Whether you're looking to grow, build, relax, or explore new ventures, this property is the canvas for your rural dreams. Don't miss your chance to make it own! (id:53488)
Prime Real Estate Brokerage
51 Cherish Court
London South, Ontario
Offered for the first time, 51 Cherish Court is a rare opportunity in one of South London's most established and enduringly desirable enclaves. Built in 1989 by Sifton, homes on this quiet cul-de-sac are seldom available, with many residents choosing to remain for decades. The location was highly sought-after in the late 1980s and continues to be today-private, mature, and exceptionally well connected.Meticulously maintained, this residence reflects pride of ownership throughout and presents as though it were newly built. The main floor offers a practical and family-friendly layout, complete with a powder room, main-floor laundry, and multiple access points to the outdoors. The breakfast nook opens directly onto a large composite deck, overlooking a fully landscaped and irrigated backyard that provides both privacy and ease of maintenance. The same attention to detail extends to the front yard.Upstairs, the home features three generously sized bedrooms served by a well-appointed four-piece bathroom, along with a spacious primary suite that includes a comfortable five-piece ensuite with a jacuzzi tub. A two-car garage completes the home's functional appeal.Located just steps from the iconic Springbank Park, residents can enjoy immediate access to walking trails, green space, and the pedestrian bridge to Thames Valley Golf Course. Byron Village, the Southdale development, and downtown London are all minutes away, with a convenient transit route located just steps from the home for those who prefer not to drive.This is a home and location that rarely come to market-carefully maintained, thoughtfully designed, and ideally situated. A truly special offering worth seeing in person. (id:53488)
Prime Real Estate Brokerage
581 Regent Street
Strathroy-Caradoc, Ontario
* FREEHOLD ( NO CONDO FEE'S) END UNIT! Banman Development, Split level Townhome BACKING ONTO MATURE TREES ,with 3 bedrooms, 3 bathrooms, and 2 CAR DRVEWAY and 1.5 car Garage. The Kitchen features an island, quarts tops and backsplash. The Master suite on its own level with Luxury Ensuite and massive walk in closet . The Laundry room is conveniently located on the second level .JUST UNDER 2000 SQ FT, of Premium above ground floor space plus unfinished Basement, rear deck as standard. This home is conveniently located near the community center, parks, arena, wooded trails and the down town, and is appointed well beyond its price point which include quartz countertops, hardwood throughout the main floor, porcelain tile in all wet areas, glass/tile showers, 9' ceilings . *(All Pictures are of model home, 2 Colour options available ) (id:53488)
Saker Realty Corporation
573 Regent Street
Strathroy-Caradoc, Ontario
FREEHOLD NO CONDO FEES! This beautifully designed split-level townhome by Banman Development backs onto mature trees and offers nearly 1800 sq. ft. of premium above-ground living space (plus an unfinished basement). Featuring 3 spacious bedrooms and 3 bathrooms, this home includes a master retreat on its own level with a luxurious ensuite and massive walk-in closet. The modern kitchen showcases an island with quartz countertops and matching backsplash, while the open layout is elevated with hardwood on the main floor, porcelain tile in all wet areas, 9' ceilings, and elegant glass/tile showers. A rear deck comes standard, along with a convenient second-level laundry room, a 2-car driveway, and a 1.5-car garage. Perfectly located near the community center, parks, arena, wooded trails, and downtown, this home is appointed far beyond its price point. (Photos are of model home; two color schemes available.) (id:53488)
Saker Realty Corporation
575 Regent Street
Strathroy-Caradoc, Ontario
FREEHOLD NO CONDO FEES! This beautifully designed split-level townhome by Banman Development backs onto mature trees and offers nearly 1800 sq. ft. of premium above-ground living space (plus an unfinished basement). Featuring 3 spacious bedrooms and 3 bathrooms, this home includes a master retreat on its own level with a luxurious ensuite and massive walk-in closet. The modern kitchen showcases an island with quartz countertops and matching backsplash, while the open layout is elevated with hardwood on the main floor, porcelain tile in all wet areas, 9' ceilings, and elegant glass/tile showers. A rear deck comes standard, along with a convenient second-level laundry room, a 2-car driveway, and a 1.5-car garage. Perfectly located near the community center, parks, arena, wooded trails, and downtown, this home is appointed far beyond its price point. (Photos are of model home; two color schemes available.) (id:53488)
Saker Realty Corporation
406 - 1705 Fiddlehead Place
London North, Ontario
Welcome home to this decidedly upscale Premiere Penthouse condominium at NorthPoint, ideally located in northwest London and offering easy access to the world class shopping at CFMasonville Place, the institutions of Western University and University Hospital. You are going to LOVE the Million Dollar four season views from the covered balcony, the perfect outdoor oasis for entertaining or just enjoying a glass of wine at the end of the day and marveling at some of the prettiest sunsets in London. This unique penthouse offers an open concept Greatroom featuring a 12' high custom designed ceiling with built in lighting, a modern linear gas fireplace surrounded by custom built cabinetry along with a butlers pantry and wine bar, and floor to ceiling windows to admire the beautiful view. This terrific condominium features a Savant Smart Home System that controls the lighting, blinds and built in speaker system. The Chef in your family is going to be impressed by the oversized kitchen island, along with high end Thermador appliances, custom cabinetry and quartz countertops. The primary bedroom is the perfect place to end a long day and has a spa inspired ensuite bathroom with heated flooring, a glass shower enclosure and a designer walk in closet. The guest suite is equally impressive and also features a full ensuite bathroom and dedicated walk in closet. There is also an in-suite laundry room along with convenient storage. New LifeBreath HEPA filtration system in stalled in2023. There are two dedicated exclusive underground parking spots included along with two exclusive storage units. Don't delay, you are going to LOVE living here! (id:53488)
RE/MAX Centre City Realty Inc.
279 Sydenham Street E
Aylmer, Ontario
Delightful one floor home is ready for move-in-spacious updated kitchen and bathroom,three bedrooms,sunken livingroom and foyer entry.Oversized attached garage .This home has been insulated and offers new roof,siding and central air . (id:53488)
Universal Corporation Of Canada (Realty) Ltd.
1780 Gore Road
London East, Ontario
Large 4 bedroom brick home on 0.498 acre lot. RSC1, RSCS, RSC5 Zoning allows for many possible commercial uses. Properties like this are hard to come by and rarely come available to buy. Amazing Location. This property is available for quick vacant possession. (id:53488)
Royal LePage Triland Realty
9904 Lake Road
Lambton Shores, Ontario
LAKEVIEW - Four season home. Built in 2021 with 4 bedrooms / 2.5 baths. Attached insulated double car garage. Enter at ground level into a foyer with 10ft ceilings, bedroom with walkout (currently used as a fitness room), another bedroom, 2pc bath and laundry/furnace room. Upstairs, you'll find open concept kitchen / dining / living room with vaulted ceilings. Kitchen boasts black stainless steel appliances, soft close cupboards and an island with seating. Don't miss the large pantry with barn door. Sliding doors from the living room and dining room lead to a covered balcony with a view of Lake Huron and it's stunning sunsets. Primary bedroom includes a walk in closet and a luxurious 4pc ensuite. Across the hall, you'll see the 4th bedroom and 3pc hall bathroom. LVP flooring throughout. Indoor features include the forced air propane furnace, HRV and the hot water tank is owned. Great yard with no one living behind you. Outdoor features include the metal roof, storage shed and firepit. Land lease will be $4500 per year. Band fees were $1653/year in 2025. Conventional mortgages are not available...must have cash to purchase. Buyers must have current police checks and proof of insurance before closing. Home cannot be rented out. Seller will have septic pumped out and inspected to meet band requirements before closing. Close to golf, restaurants, shopping and of course the beautiful Ipperwash Beach. (id:53488)
Royal LePage Triland Realty
6058 Stone Church Road
Central Elgin, Ontario
Welcome Home to this Stunning Red Brick Home with 5 bay detached garages, in Union, Ontario! Perched proudly atop a hill since 1890, this breathtaking red brick home in Union, Ontario, is a timeless masterpiece a rare opportunity to own a slice of history while enjoying modern comforts. Meticulously maintained from the ground up, this grand 3-bedroom, 2-bath home blends historic charm with modern luxury and sits on almost an acre of beautifully landscaped property. Step inside and be transported to an era of classic elegance, where soaring ceilings, intricate woodwork, and original architectural details seamlessly complement thoughtful updates. The lower level offers a spacious family room, a rec room with a pool table, and a separate entrance perfect for entertaining or a private retreat. Outside, your backyard oasis awaits! Featuring a gorgeous inground pool (2022) with a brand-new heater (2024), stamped concrete, a covered porch with composite, along with vinyl millwork. The deck is pressure-treated with vinyl. upgraded lighting (2018), and a luxurious granite outdoor kitchen, this space is perfect for summer relaxation and entertaining. Surrounded by nature in your own private setting. Impressive 5 bay garage offers endless possibilities! Bay 1 Man Cave with ample space for sporting goods and extra parking. Bay 2 Workshop. Bay 3 & 4, Bay 5 Club Room with epoxy flooring, antique barn board, heat pump (2023) for entertaining. This property provides the perfect blend of privacy and convenience. Just minutes from the Blue Flag beaches of Port Stanley, you can enjoy beach life, theatre, fine dining, cozy cafes, live entertainment, and boutique shopping, all while retreating to your own hilltop haven. A timeless treasure in a coveted location, this is a once-in-a-lifetime opportunity to own a piece of Union's rich history! Too many upgrades and features to list. Experience the perfect blend of history, luxury, and lifestyle! (id:53488)
Royal LePage Triland Realty
43 Beechmount Crescent
London South, Ontario
Welcome home to 43 Beechmount a beautifully updated four-level backsplit that offers flexibility, comfort, and an unbeatable location. This home truly stands out with its separate entrance to a fully equipped in-law suite, complete with its own kitchen, making it ideal for multi-generational living or added income potential. The property has seen extensive updates for peace of mind and modern living, including: Main-floor kitchen renovation (2023)Updated flooring throughout the living room, kitchen, and upstairs bedrooms (2023)Brand-new appliances (2023)New roof (2023)Washer & dryer (2023)Central A/C installed in 2021Situated in south London, this home offers exceptional convenience. You're just steps from the mall, parks, schools, and grocery stores, with quick access to the 401 and the hospital a location that truly checks every box. Whether you're a family, an investor, or a buyer looking for versatility and proximity to all major amenities, this is an opportunity you don't want to miss. Location, updates, and potential-43 Beechmount has it all. (id:53488)
Royal LePage Triland Realty
55 Linwood Street
London East, Ontario
Welcome to 55 Linwood Street, a cozy and unique bungalow thats full of charm and potential. Currently a one-bedroom, one-bathroom home, it can easily be converted back into a two-bedroom layout to suit your needs. Everything is on one level, making it convenient and accessible for all lifestyles. Recent updates include a durable metal roof built to last for decades, an 8-year-old furnace and central air conditioning system, and energy-efficient double-pane vinyl windows, electrical panel giving you peace of mind and long-term savings. The property also features well-maintained front and back yards, with the backyard offering a true garden paradise complete with a variety of plants, a small greenhouse, and a garden shed. Cute as a button and move-in ready, this home is ideal for first-time buyers, downsizers, or anyone looking for a peaceful retreat with room to grow. Situated in a well-connected neighborhood close to schools, shopping, transit, and all amenities, this property is an affordable opportunity you wont want to miss. (id:53488)
Century 21 First Canadian Corp
55 - 2 Coastal Crescent
Lambton Shores, Ontario
Welcome to the 'Huron' Model at South of Main in Grand Bend. This professionally designed home, built by award-winning local builder Medway Homes Inc., offers the perfect blend of modern living and small-town charm. Ideally located within walking distance of downtown Grand Bend, grocery stores, restaurants, golf courses, and Grand Bend's iconic blue-water beaches, this home is your peaceful oasis amidst it all.This stunning end-unit bungalow in a 3-plex boasts 2,179 total sq. ft. of beautifully finished living space, including an 978 sq. ft. lower level. With 4 spacious bedrooms, 3 full bathrooms, a finished basement, and a 2-car garage with a double driveway, this home has room for everyone. Luxurious quartz countertops and engineered hardwood flooring elevate the interior, complemented by luxury vinyl plank on the stairs and lower level.The primary suite is a retreat of its own, featuring a generous walk-in closet and a private3-piece ensuite. The open-concept main floor is filled with natural light, thanks to 9-foot ceilings on both levels. Enjoy cozy evenings by the gas fireplace in the living room or host gatherings on the spacious deck, complete with a privacy wall and gas hookup for BBQ.Additional highlights include a 10-foot tray ceiling in the living room, a covered front porch, main floor laundry, among many more upgraded features.Enjoy maintenance-free living with lawn care, road upkeep, and snow removal for approx.$175/month. As a bonus, the developer has installed a backyard fence for extra privacy. Life is better when you live by the beach! (id:53488)
Prime Real Estate Brokerage
125 Stonyburn Crescent
Cambridge, Ontario
Welcome to this spacious 7-bedroom, 2-kitchen bungalow in a family-friendly Cambridge neighbourhood! The main floor offers 4 bedrooms, a full kitchen, living room, and bathroom, while the lower level features 3 bedrooms, a second kitchen, and full bath - perfect for extended family or guests. Enjoy a large backyard, newer furnace, newer driveway with parking for 4 cars plus 1 in the garage, all in a convenient location close to schools, parks, shopping, and transit. (id:53488)
Streetcity Realty Inc.
14 Poplar Street
Dutton/dunwich, Ontario
Well-kept 3 bedrooms and 2 full bathrooms Bungalow on a dead end street with a double car garage, situated on an approximately 1 acre park like property completes with fruit trees (pear, cherry, mulberry, grape vine), fish pond plus a vegetable garden. The primary bedroom has a 4 piece ensuite bath with jetted tub. The main floor also includes another full bathroom, two extra bedrooms, direct entrance to the garage and a laundry area. The open concept kitchen has lots of cabinets and counter space with an island. The kitchen features tiled backsplash, under cabinet lighting and granite countertop on the island. Off of the kitchen is a dining area that receives lots of natural light which looks out to the deck and beautifully landscaped yard. The living room just off of the kitchen is spacious with hardwood flooring. Lower level is finished with plenty of storage area. When you first get to the lower level, you will find a great-sized rec-room and living room, small workshop and another room to suit your needs. Many features in this custom built home including 200 amp service that allows for generator hookup, 9 ft ceiling on main floor, it also has a gas dryer, a sump pump with a back up battery (2023), HRV system, updated Furnace (2024), Hot water tank (2024) and a gas line for the BBQ just to name a few. Only 5 minutes to Lake Erie and 7 minutes to the 401. Enjoy this spring with the yard you have always wanted. Enough property to build your dream shop too! (id:53488)
Royal LePage Triland Realty
262 Hesselman Crescent
London South, Ontario
TO BE BUILT! Hazzard Homes presents The Kerry, featuring 2366 sq ft of expertly designed, premium living space in desirable Summerside subdivision. Enter through the double front doors through to the bright open concept main floor featuring Hardwood flooring throughout main level; staircase with black metal spindles; kitchen with custom cabinetry, quartz/granite countertops, island with breakfast bar, stainless steel chimney style range hood and pantry with sink and cabinetry; expansive bright great room with 7' high windows/patio slider; generous mudroom; and convenient bright den. There are 4 bedrooms on the second level including primary suite with 5-piece ensuite (tiled shower with glass enclosure, quartz countertops, double sinks) and walk in closet; convenient second primary suite and 3rd and 4th bedrooms sharing a Jack and Jill bathroom. The expansive unfinished basement is ready for your personal touch/development. Other standard features include: Hardwood flooring throughout main level, 9' ceilings on main level, poplar railing with black metal spindles, under-mount sinks, 10 pot lights and $1500 lighting allowance, rough-ins for security system, rough-in bathroom in basement, A/C, paver stone driveway and path to front door and more! Other lots and plans to choose from. (id:53488)
Royal LePage Triland Premier Brokerage
65 Cove Road
London South, Ontario
Rare opportunity in the heart of London Ontario. Approximately 7.69 acres of Riverfront property (900+ feet) on the Coves. Minutes to downtown, Wortley Village, Hospitals and Fine Dining. Complete privacy, Heavily treed, Ideal Estate building lot or weekend retreat. Cottage and Quonset hut included...A Rare opportunity. (id:53488)
Royal LePage Triland Realty
2819 Buroak Drive
London North, Ontario
TO BE BUILT: Hazzard Homes presents The Broadstone, featuring 2704 sq ft of expertly designed, premium living space in desirable Foxfield. Enter through the double front doors into the double height foyer through to the bright and spacious open concept main floor featuring Hardwood flooring throughout the main level; staircase with black metal spindles; generous mudroom, kitchen with custom cabinetry, quartz/granite countertops, island with breakfast bar, and butlers pantry with cabinetry, quartz/granite counters and bar sink; expansive bright great room with 7' windows/patio slider across the back. The upper level boasts 4 generous bedrooms and three full bathrooms, including two bedrooms sharing a "jack and Jill" bathroom, primary suite with 5- piece ensuite (tiled shower with glass enclosure, stand alone tub, quartz countertops, double sinks) and walk in closet; and bonus second primary suite with its own ensuite and walk in closet. Convenient upper level laundry room. Other standard features include: Hardwood flooring throughout main level, 9' ceilings on main level, poplar railing with black metal spindles, under-mount sinks, 10 pot lights and $1500 lighting allowance, rough-ins for security system, rough-in bathroom in basement, A/C, paver stone driveway and path to front door and more! Other lots and plans to choose from. (id:53488)
Royal LePage Triland Premier Brokerage
270 Hesselman Crescent
London South, Ontario
TO BE BUILT: Hazzard Homes presents The Kenny, featuring 1731 sq ft of expertly designed, premium living space in desirable Summerside. Enter through the double front doors into the spacious foyer through to the bright open concept main floor featuring Hardwood flooring throughout the main level; staircase with black metal spindles; generous mudroom/pantry, kitchen with custom cabinetry, quartz/granite countertops, and island with breakfast bar; expansive bright great room; and convenient 2-piece powder room. The upper level boasts 3 generous bedrooms and two full bathrooms, including primary suite with 4- piece ensuite (tiled shower with glass enclosure, quartz countertops, double sinks) and walk in closet; and convenient upper level laundry room. Other standard features include: Hardwood flooring throughout main level, 9' ceilings on main level, poplar railing with black metal spindles, under-mount sinks, 10 pot lights and $1500 lighting allowance, rough-ins for security system, rough-in bathroom in basement, A/C, paver stone driveway and path to front door and more! Other lots and plans to choose from. (id:53488)
Royal LePage Triland Premier Brokerage
Contact Melanie & Shelby Pearce
Sales Representative for Royal Lepage Triland Realty, Brokerage
YOUR LONDON, ONTARIO REALTOR®

Melanie Pearce
Phone: 226-268-9880
You can rely on us to be a realtor who will advocate for you and strive to get you what you want. Reach out to us today- We're excited to hear from you!

Shelby Pearce
Phone: 519-639-0228
CALL . TEXT . EMAIL
Important Links
MELANIE PEARCE
Sales Representative for Royal Lepage Triland Realty, Brokerage
© 2023 Melanie Pearce- All rights reserved | Made with ❤️ by Jet Branding
