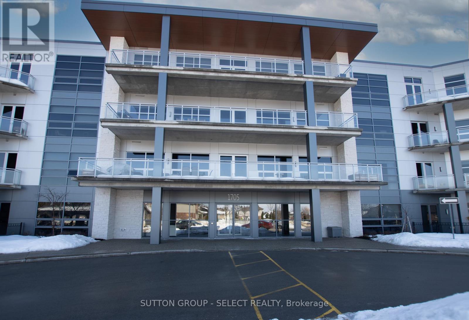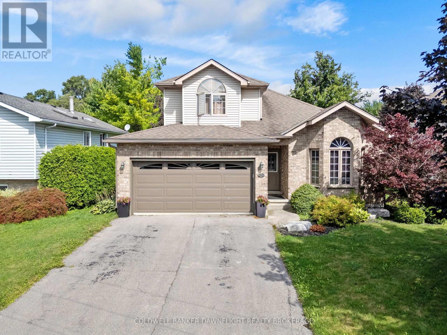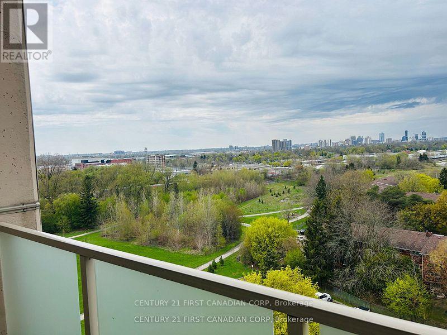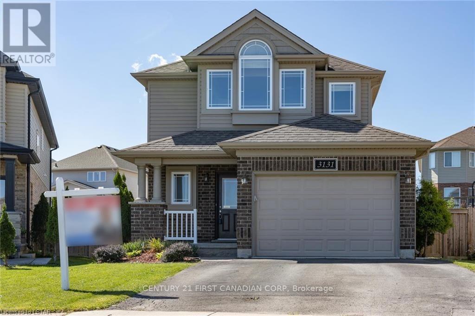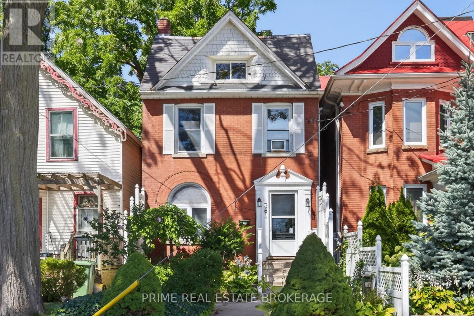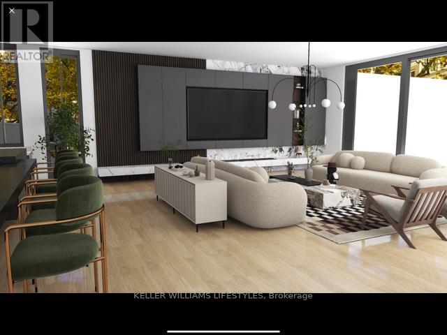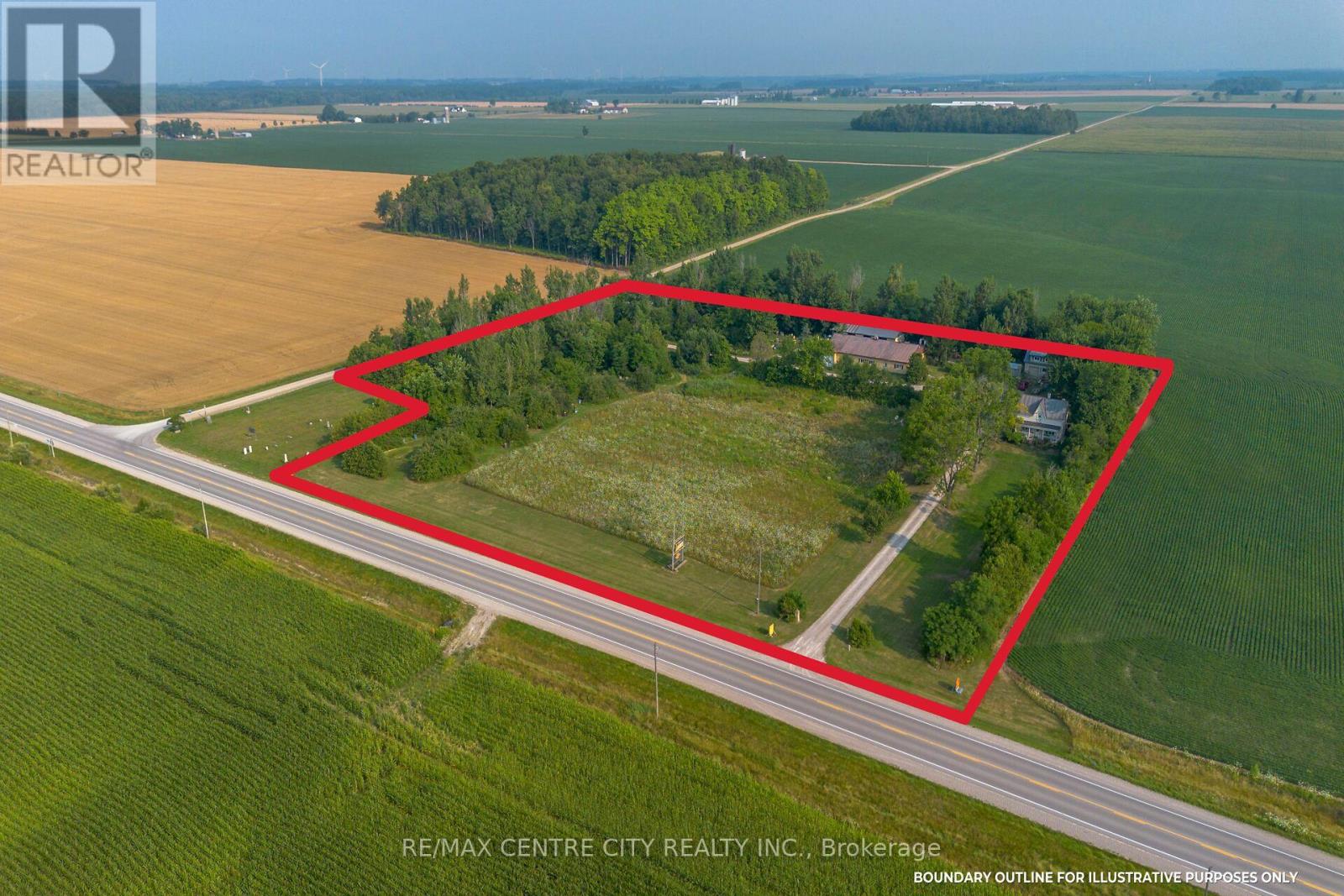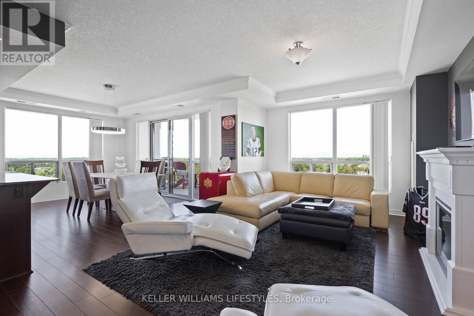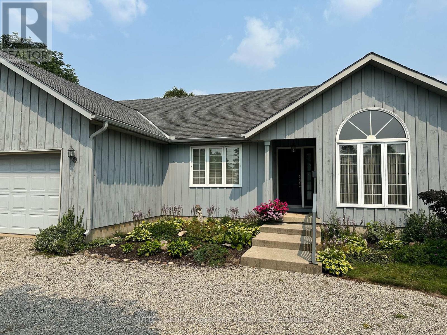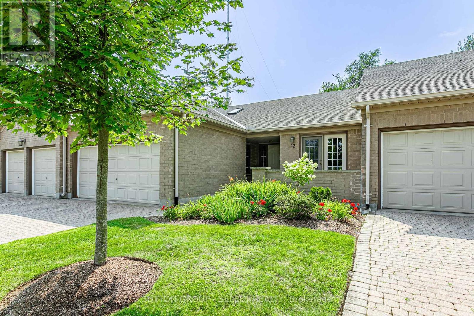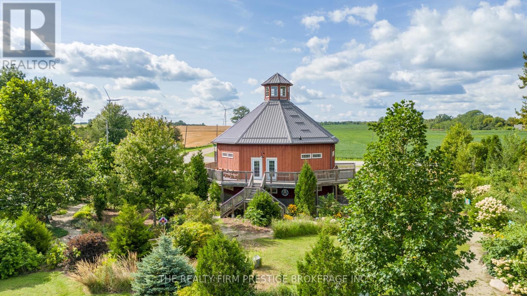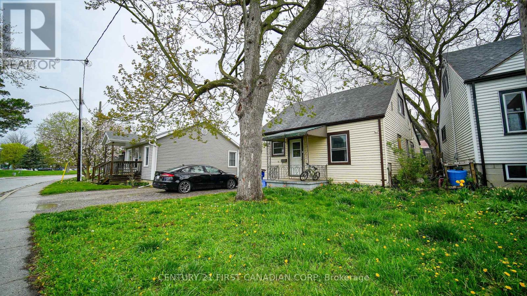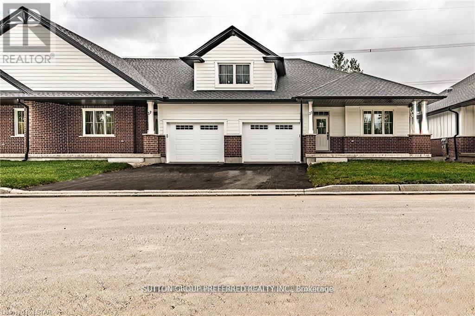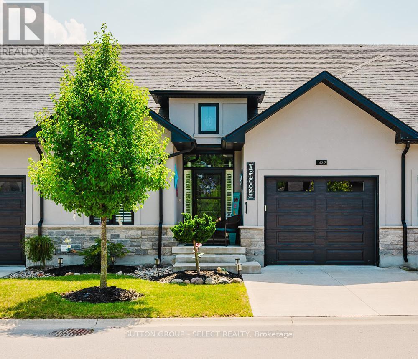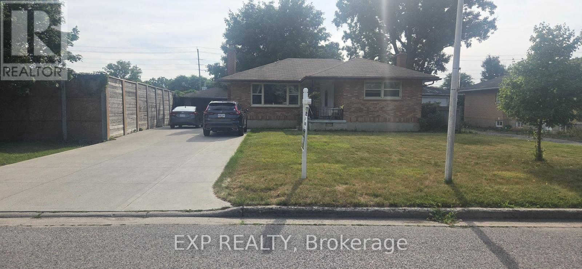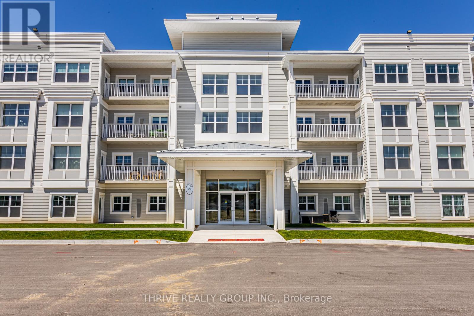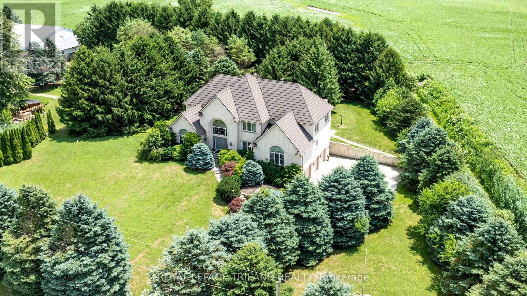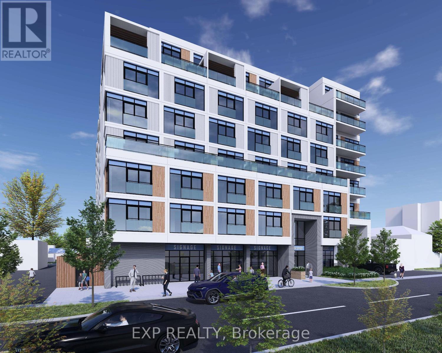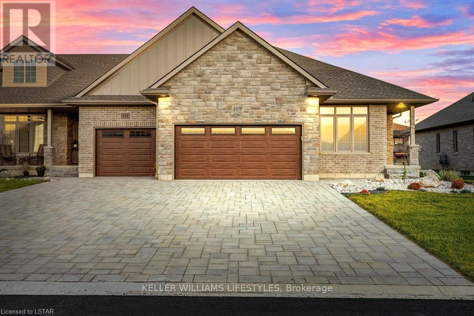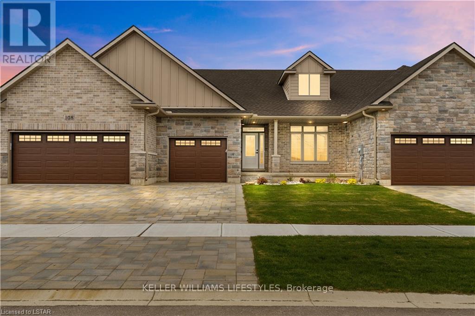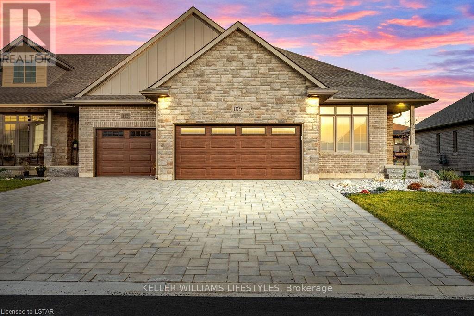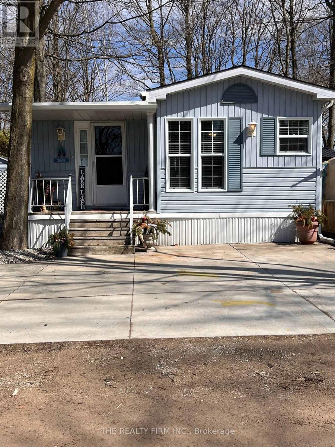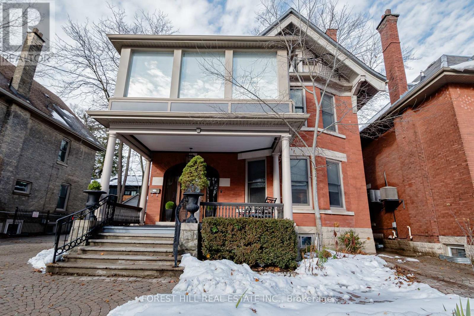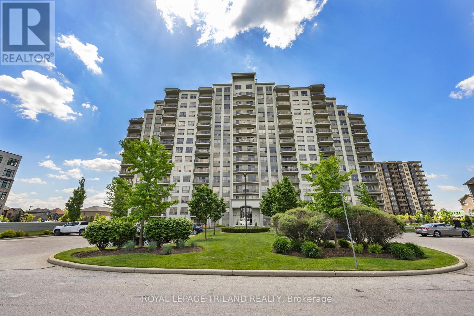208 - 1705 Fiddlehead Place
London North, Ontario
Unbelievable location walking distance to Masonville Mall and minutes from Western University, hospital and the Richmond Row scene.You won't find too many 1980 sq. ft with 3 bedrooms, 3 bathrooms in the city and especially one in such a prime location. This unit can appeal to investors, parents with kids at school or downsizers with lots of room for visiting family. Showcasing 10 foot ceilings, floor to ceiling windows, linear-flame gas fireplace, and in floor radiant heat. Natural light floods the open concept Living & Dining rooms and extends across the quartz surfaces & crisp, white cabinetry & large centre island of the kitchen with built-in stainless appliances including gas cooktop and wall oven. The Primary suite is complete with 2 walk-in closets, ensuite with custom shower & double vanity, and a walk out to your own private balcony . Second bedroom suite offers 3 piece ensuite with large closet. There is an exclusive underground parking spot with private storage locker attached. This quiet enclave is a must see. Some photos have been used which show the property before tenants. (id:53488)
Sutton Group - Select Realty
68 George Street
South Huron, Ontario
This spacious 5-level back split is ideally located on the North End of Exeter, just a short walk from grocery stores, restaurants, and other everyday amenities. Set on a fully fenced lot with a well-maintained exterior, the property features a paved driveway with ample parking and an attached double car garage.Inside, soaring ceilings in the front entry create an immediate sense of openness. The kitchen offers direct access to the back deck through sliding patio doors, perfect for indoor-outdoor living. The upper level is home to the primary bedroom, complete with a walk-in closet, a private 3-piece ensuite, and a unique overlook to the living room and foyer below.The second level includes two additional bedrooms and a 3-piece bathroom, while the lower level provides a warm and inviting family room anchored by a gas fireplaceideal for entertaining or relaxing. The basement adds excellent versatility, with generous storage, a laundry area, and a luxurious soaker jet tub.With attractive curb appeal, a garden shed for extra storage, and a well-designed layout, this home offers both function and comfort in a desirable location. (id:53488)
Coldwell Banker Dawnflight Realty Brokerage
1011 - 573 Mornington Avenue
London East, Ontario
Attention: First Time Homebuyers and Investors!! Check out this 10th floor unit, with amazing views of the city and downtown area! The building is next to a city park with nice walking trails. Located close to shopping centres, Fanshawe College, schools and bus transit and is in a safe and convenient location in London. This spacious 1 bedroom apartment has a well thought-out layout and is perfect for young couples or investors looking for an easy to rent condo. Updated vinyl flooring (2023), painted and clean unit, ready for its new owners. Condo fees include hydro, heat, water, parking, building and land maintenance and insurance. The Condo Corp will do all of the exterior maintenance, repairs and upgrades! All you have to do is enjoy! (id:53488)
Century 21 First Canadian Corp
3131 Emily Carr Lane
London South, Ontario
This beautiful two-storey home in the Longwoods area is a true gem, with a kitchen featuring rich espresso cabinetry, a large island, a pantry, stone backsplash, and under-cabinet lighting. Boasting upgraded light fixtures and custom blinds that add a touch of elegance throughout. The second floor offers three generously sized bedrooms, including a primary suite complete with a private ensuite. A spacious four-piece bathroom is conveniently shared between the remaining two bedrooms. The fully finished basement features a large recreation room, ample storage space, and room to grow complete with a rough-in for a potential fourth bathroom. The insulated garage adds extra convenience, while the spacious, fully fenced backyard provides a peaceful escape, featuring a stamped concrete patio and professionally landscaped grounds--ideal for weekend get-togethers. Situated in a family-friendly neighbourhood, this home offers an easy drive to schools, parks, the 401 & 402 highways, and nearby amenities such as Costco (9 minutes), White Oaks Mall (6 minutes) and more. Discover the Forest City as it's meant to be, enjoy effortless access to the outdoors, just minutes from country clubs and conservation areas. This is your chance to own a stunning home in a PRIME location! (id:53488)
Century 21 First Canadian Corp
38 Hincks Street
St. Thomas, Ontario
Calling all investors!! This all-brick turnkey TRIPLEX is cash flowing very nicely at current interest rates. All three units feature 1 bedroom and 1 bathroom and comes fully tenanted with A+ tenants. Investors will love the separately metered hydro, water and gas for all units(gas meters for Units 1 & 2, Unit 3 has electric heat and no gas). Units 2 and 3 have had plenty of updates/upgrades in the past 5 years such as floors, kitchens, appliances and lighting fixtures. Unit 1 received a new kitchen, including new fridge, dishwasher and microwave range hood, laminate flooring in kitchen and bathroom, as well as tub surround and bathroom sink just 3 years ago. Unit one also has direct access to a fenced in backyard. Each unit has their own hot water tank and a separate furnace for Units 1 & 2. A shared laundry facility is located in the shared basement area that stays perfectly dry due to moisture barriers installed. Current rents are $820, $1375 and $1100 per month ($39,540 Annually) and tenants cover all utilities other than the common area/basement (landlord pays roughly $30-$50/mo). There is an outdoor fire escape ladder for Units 2 & 3. The time to purchase this amazing TURNKEY investment property is NOW, as St Thomas is poised for growth for years to come with the massive VW Battery Plant currently under construction. (id:53488)
Prime Real Estate Brokerage
Lot 7 Edgewater Boulevard
Middlesex Centre, Ontario
What discerning buyers expect from Harasym Developments is a bold design vision brought to life with precision, and this to-be-built residence delivers. Poised on a premium lot in Edgewater Estates, this 3-bedroom executive bungalow blends architectural elegance with thoughtful functionality. Enjoy tranquil views of Edgewater Pond framed by floor-to-ceiling windows, vaulted ceilings, and a walkout to a deck for seamless indoor-outdoor living. The chef-inspired kitchen includes custom cabinetry, stone counters, and a large pantry, flowing into an expansive great room perfect for entertaining. White oak stairs with a glass railing add a modern touch, while the spacious primary retreat features a walk-in closet and spa-worthy 5-piece ensuite. A stylish Jack & Jill bathroom connects two additional bedrooms. With nearly 3,000 sq ft above grade, an unfinished walkout basement, and a quiet, upscale setting just minutes from London, this home offers a rare opportunity, refinement, and the promise of peace. Welcome to Edgewater Estates in Komoka. (id:53488)
Keller Williams Lifestyles
39006 Zurich-Hensall Road
Bluewater, Ontario
Welcome to 39006 Highway 84, a rural property minutes from Hensall Ontario. This 6.5 Acre property offers access from two roads - Zurich Hensall Road and Fansville Line. Set down a long, tree-lined driveway, you will find a 3 bedroom farmhouse, surrounded by large cedars. There are also several solid outbuildings, including a 48 x 80 barn, and a 32 x 24 open faced shed. The farm is surrounded by mature trees.This is a great opportunity for an aspiring or established business owner, as the zoning of this property allows for the running of a variety of businesses. Currently, there is a well known apiary business "Ferguson Apiaries" being run on the property. This includes a storefront, and could be available for purchase as well. This is a great opportunity to move to the country, while still having the convenience of being close to town. Call to book your private showing! (id:53488)
RE/MAX Centre City Realty Inc.
1004 - 1030 Coronation Drive
London North, Ontario
Welcome to The Northcliff by Tricar, a luxury high-rise residence in the heart of London's vibrant Hyde Park neighbourhood. This impressive 10th-floor corner unit offers over 1,350 sq. ft. of thoughtfully designed living space, framed by floor-to-ceiling windows on two sides for breathtaking natural light and sweeping views. The open-concept plan features a spacious living room with a natural gas fireplace, a well-appointed kitchen with a raised granite breakfast bar, and a generous dining area that opens onto a private balcony, perfect for seasonal barbecues or a quiet morning coffee. The primary bedroom is a private retreat with a walk-in closet and a sleek 3-piece ensuite, while the second bedroom also boasts a walk-in and easy access to a full 4-piece bath. Additional highlights include in-suite laundry, central air, and two premium underground parking spaces plus a storage locker. Residents enjoy exclusive access to outstanding amenities, including a fitness centre, theatre room, library, and guest suite. Condo fees conveniently cover water, heat, building insurance, and parking. Steps from shopping, dining, parks, and transit, this is high-rise living at its finest in one of London's most sought-after communities. (id:53488)
Keller Williams Lifestyles
174 Quarter Town Line
Tillsonburg, Ontario
Welcome to this charming and spacious open-concept ranch, located on the sought-after Quarter Town Line. Situated on a large, beautifully landscaped property, this home offers both comfort and potential. Featuring 2+1 bedrooms and 2 full bathrooms, the layout is perfect for families, those looking to down size, or anyone looking for single-level living with room to grow. The lower level includes a separate entrance and plumbing roughed-in for a third bathroom, offering great in-law suite or rental potential. Enjoy ample parking with an oversized two-car garage and a stunning circular driveway. Recent updates provide peace of mind, including a brand new A/C, newer furnace, and a newer deck, perfect for relaxing or entertaining. Don't miss this rare opportunity to own a move-in ready home with endless possibilities in a prime location! (id:53488)
Sutton Group Preferred Realty Inc.
13 - 627 Wharncliffe Road S
London South, Ontario
Single-Level Brick Condo in South London's Orchard Hill Residences! This well-maintained, spacious condo offers two bedrooms, including a primary suite with a walk-in closet and a 3-piece ensuite. The second bedroom also features a walk-in closet. With 2.5 bathrooms, the open living and dining area boasts a cozy gas fireplace and patio doors opening to a 12' x 12' deck overlooking the backyard. The kitchen features a dinette area with patio access to the front courtyard, white cabinets with a peninsula, double sinks, tiled backsplash, water filtration, and a wall pantry, perfect for daily living and entertaining. The main floor showcases cathedral ceilings, a skylight, hardwood and ceramic flooring, six appliances, and convenient main-floor laundry. The finished lower level includes a spacious family room, a den, a wet bar, a workout area, a cold cellar, and additional storage. Comfort and efficiency are ensured with a forced-air gas furnace, central air, and a 100-amp breaker service. The attached two-car garage with an automatic opener provides easy access, with entry to both the courtyard and front porch. Located in a beautifully landscaped, limited-residence complex with lovely gardens, backing onto residential homes, this one-owner home has been lovingly maintained since new. Quick, flexible possession available, perfect for your move-in needs! (id:53488)
Sutton Group - Select Realty
14226 Talbot Trail Road
Chatham-Kent, Ontario
Be a part of history! This one of a kind octagon shaped building on over a half acre has been completely rebuilt in 2013. With beams taken from century old barns to add character to this unique building! The zoning allows for almost endless possibilities. Previously used as a cafe and store, this property also allows events, residential/commercial mix, art studio, the list goes on and on. Well water, a septic system and geothermal heat and air conditioning keeps your monthly bills to a minimum while offering maximum comfort. Entrepreneurs, business owners, architectural enthusiasts and dreamers, this is your chance of a lifetime to turn this unique building into something great to make your business ownership dreams come true. Don't delay-call today! (id:53488)
The Realty Firm Prestige Brokerage Inc.
19 Montgomery Drive
Chatham-Kent, Ontario
Welcome to 19 Montgomery Drive, Wallaceburg! This charming and spacious century home offers timeless character with plenty of potential. Featuring three generously sized bedrooms and one full bathroom, this property is ideal for those seeking space and value. The large kitchen provides ample room for cooking and gathering, with an opportunity to update and make it your own. Currently tenant-occupied, this home presents a great investment opportunity or future family residence. Located in a mature, quiet neighbourhood close to amenities, parks, and schools. A true diamond in the rough, come see the possibilities! (id:53488)
Century 21 First Canadian Corp
28 - 175 Glengariff Drive
Southwold, Ontario
Quick Possession Home - The Clearing at The Ridge, One floor freehold condo , full appliances package included. Washer, Dryer, Stove, Dishwasher, Refrigerator and Microwave. Unit D12 boasts 1500 sq ft of finished living space. The main floor comprises a Primary bedroom with walk in closet and ensuite, an additional bedroom, main floor laundry, a full bathroom, open concept kitchen, dining and great room with electric fireplace and attached garage. The basement optional to be finished to include Bedroom, bathroom and Rec room. Outside a covered Front and rear Porch awaits. 120 Dollar condo fees per month (id:53488)
Sutton Group Preferred Realty Inc.
432 - 9861 Glendon Drive
Middlesex Centre, Ontario
Meticulously maintained 4-bed, 3-bath ranch-style condo-only five years old and showing like new. Exceptionally clean and move-in ready, maintained to pristine standards throughout. Engineered hardwood floors add warmth and durability across the main living areas. Spacious open-plan living room, anchored by a gas fireplace-ideal for cozy gatherings. Chef's kitchen with oversized island, perfect for meal prep or casual entertaining. Calacatta quartz countertops offer a sleek, high-end touch. Built-in dishwasher and ample cabinetry combine style with practicality. The large primary bedroom features a beautiful ensuite and walk-in closet. There is an additional bedroom and a 4 piece bathroom on the main level. + two additional bedrooms, bathroom and family room on the lower level, ideal for guests, multigenerational living, or a quiet home office space. Beautiful wood deck flows to a stone patio, offering generous entertaining space. The owner has spent an additional $40,000 plus on upgrades including storm door, deck awning, Profession Frigidaire refrigerator. Power-operated awning covers the deck for shade and comfort, rain or shine. Attached garage with inside entry, featuring an auto-opening door-providing convenience and security. Low monthly condo fees, $120, keeping ongoing costs highly affordable. This thoughtfully designed unit delivers luxury finishes, smart living spaces, and impeccable upkeep at a remarkable value. It's an opportunity to own a spacious, modern layout with 4 bedrooms and 3 full baths plus a lower-level bonus family room. Perfect for families, downsizers, or anyone seeking flexibility, comfort, and ease of living. Offering a modern design, generous living space, and low fees make this home a great value. (id:53488)
Sutton Group - Select Realty
21 Irving Place
London East, Ontario
Investors or first time buyers. Beautiful detached all brick home on a large lot. Close to Fanshawe college and extensive shopping. This nicely renovated bungalow includes updated wiring and panel, AC, Furnace, windows, laminate flooring, LED lighting and a modern kitchen with 3 bedrooms and a full bathroom on the main floor. The basement has a separate side entrance for potential Granny suite or mortage helper with 2 large bedrooms and full bathroom with kitchenette. Current tenants on a lease for $2300+ Util until May 2027 and would prefer to stay. (id:53488)
Exp Realty
204 - 100 The Promenade
Central Elgin, Ontario
Step into elevated coastal living with this brand new, never-lived-in 1 bedroom, 1.5 bath condo in the heart of Port Stanley, one of Ontario's most cherished beach towns. Completed in 2024 by award-winning Wastell Homes, this pristine second floor suite blends modern luxury with small-town charm. Enjoy picturesque south facing views of the park and neighbourhood landscape from your private balcony or take in sunsets from the rooftop patio. The open-concept layout is bathed in natural light, featuring luxury vinyl flooring, and a chef-inspired kitchen with quartz countertops, stainless steel appliances, and peninsula seating.Your generously sized bedroom includes a walk-in closet and a stylish 4-piece ensuite. With in-suite laundry, underground parking, and a private storage locker, every convenience is at your fingertips. As part of the Kokomo Beach Club, indulge in exclusive resort-style amenities: a clubhouse with fitness centre & yoga studio, outdoor pool, pickleball courts, lounge, and social room. A lifestyle coordinator ensures you'll always have something interesting to do while making connections and getting to know the others in your community. Your home is a short walk to Port Stanley's sandy beaches, boutique shops, eateries, and live entertainment. Whether you're seeking a year-round home, snow-bird condo, or investment in lakeside luxury, this is the lifestyle you've been dreaming of. (id:53488)
Thrive Realty Group Inc.
13240 Mclarty Line
Chatham-Kent, Ontario
Situated in the countryside, but mere minutes away from Ridgetown and major highway access, on a 2.6-acre property, this custom built 7,000 sqft home features over 6 bedrooms, 6 bathrooms, a private elevator, an indoor pool, Nordic spa and loads of opportunity for income potential. Entering the home through the double front doors and into the open concept foyer, you will notice the fine hardwood curved staircase and the elegant living room with cathedral ceilings and gas fireplace. To the left is the main floor primary bedroom suite with hardwood flooring, walk-in closet and 5-piece ensuite bathroom. The main floor kitchen is a Chefs dream with plenty of countertop space, breakfast bar island, 2 sinks, custom cabinetry and new premium stainless-steel appliances. Adjacent to the kitchen is the formal dining room with stunning 16-foot ceilings, a 13-foot hardwood dining table and large window that lets in lots of natural light. On the second floor, you notice premium hardwood flooring and an impressive open concept cat-walk view to the living room and foyer below. 4 bedrooms are located on this floor, 2 of them having ensuite bathrooms and one also featuring an exterior balcony. The lower level of this home is fully finished and is accessible from 3 points of entry (garage, pool room, main floor). Tile flooring throughout, there is a large rec room, bonus bedroom (with walk-up to pool room), an exercise room and a 4-piece bathroom. The indoor pool is situated in a climate-controlled environment and is ideal for year-round enjoyment. All three levels of the house, including from the 3-car garage, are accessible via a residential personal elevator. Enjoy the outdoors on this private, tree-lined property featuring a covered gazebo, 2 pergolas connected with a walking path. Relaxing day spa amenities continue outside with a newly built Nordic sauna, with cold plunge basin just outside on the deck which features a fireplace and overlooks the pond. (id:53488)
Royal LePage Triland Realty
323 Horton Street E
London East, Ontario
Welcome to Horton Flats, a zoning-approved mid-rise development at 323, 317, and 313 Horton Street, in the heart of London ON. This project will redefine urban living while supporting affordable housing initiatives and sustainable city growth. This 8-story mixed-use development is a strategic and high-potential opportunity for investors, developers, and affordable housing providers looking to capitalize on London's ongoing revitalization efforts. Designed to align with The City of London's Plan of Urban Corridor, Horton Flats is a forward-thinking development that combines innovative growth principles, transit-oriented living, and financial sustainability. A Smart Development in a Strategic Location. Horton Flats features 106 functionally designed residential units, providing efficient and modern living spaces tailored for today's renters. The ground floor includes two commercial spaces, offering the perfect setting for businesses serving the residents and the surrounding community. This prime urban location is ideally positioned on London's Rapid Transit corridor, ensuring seamless connectivity to key city destinations. Additionally, its proximity to CN Rail and major roadways enhances accessibility, making it a desirable site for long-term investment and development success. With the Growing Demand for Affordable Housing, Horton Flats offers a strategic solution that meets community needs and investor goals. This development is potentially eligible for various financial incentives. Don't miss out on this exceptional investment opportunity! Contact us today for detailed financial projections, development plans, and partnership options. (id:53488)
Exp Realty
112 Leneve Street
Lambton Shores, Ontario
Welcome to the townhouse collection of Woodside Estates! Located in a quiet, upscale area of Forest, these luxury townhomes boast contemporary design, quality materials & workmanship, including 9 ceilings, hardwood & porcelain flooring, solid surface countertops, gas fireplaces, central vac, & main floor laundry. Offering 3 intelligent floor plans to choose from & the opportunity to select your very own finishes & colours, you'll be able to create a tasteful home to your liking. Enjoy maintenance-free living with the added feature of an optional grounds maintenance program. Located just minutes from many golf courses, restaurants, recreational facilities, clubs, shopping, medical facilities & sandy beaches. Built by local & reputable Wellington Builders. Photos from previous home & may not be as exactly shown. Price includes HST with rebate to builder. Property tax & assessment not set. (id:53488)
Keller Williams Lifestyles
110 Leneve Street
Lambton Shores, Ontario
Welcome to the townhouse collection of Woodside Estates! Located in a quiet, upscale area of Forest, these luxury townhomes boast contemporary design, quality materials & workmanship, including 9 ceilings, hardwood & porcelain flooring, solid surface countertops, gas fireplaces, central vac, & main floor laundry. Offering 3 intelligent floor plans to choose from & the opportunity to select your very own finishes & colours, you'll be able to create a tasteful home to your liking. Enjoy maintenance-free living with the added feature of an optional grounds maintenance program. Located just minutes from many golf courses, restaurants, recreational facilities, clubs, shopping, medical facilities & sandy beaches. Built by local & reputable Wellington Builders. Photos from previous home & may not be as exactly shown. Price includes HST with rebate to builder. Property tax & assessment not set. (id:53488)
Keller Williams Lifestyles
108 Leneve Street
Lambton Shores, Ontario
Welcome to the townhouse collection of Woodside Estates! Located in a quiet, upscale area of Forest, these luxury townhomes boast contemporary design, quality materials and workmanship, including 9' ceilings, hardwood and porcelain flooring, solid surface countertops, gas fireplaces, central vac, and main floor laundry. Offering three intelligent floor plans to choose from and the opportunity to select your very own finishes and colours, you'll be able to create a tasteful home to your liking. Enjoy maintenance-free living with the added feature of an optional grounds maintenance program, perfect for the semi-retired or retirees wanting maintenance-free living. Located just minutes from many golf courses, restaurants, recreational facilities, clubs, shopping, medical facilities and the many white sand beaches. Just minutes to Lake Huron, 20 mins to Grand Bend, 25 mins to Sarnia and 45 mins to London. Built by local and reputable Wellington Builders, there is no doubt you will appreciate the quality, experience and customer service that comes along with each and every home. Photos of previously finished home and may not be as exactly shown. (id:53488)
Keller Williams Lifestyles
F 51 - 77794 Orchard Line
Central Huron, Ontario
Welcome to your year-round retreat in the heart of one of Ontarios most sought-after family campgrounds. This 1995 Northlander mobile home is located in Pine Lake Campground, a member-owned, not-for-profit four-season community just minutes from Lake Huron and the charming village of Bayfield. Home Features: Well-maintained and updated 2-bedroom layout Open-concept living and dining area filled with natural light. Functional kitchen with ample cabinetry. Full 4-piece bathroom. Stamped concrete patio and covered porch, ideal for relaxing outdoors or entertaining friends. Located on a spacious lot with mature trees and room to personalize your outdoor space. Pine Lake Campground Amenities: Member-owned, not-for-profit corporation, no lot rental; you own your unit and a share in the campground. Four-season access with well-maintained roads and utilities all year. Recreation centre with an indoor heated pool, sauna, and lounge, 9-hole golf course, mini-golf, tennis courts, baseball diamond, basketball court, playgrounds. Two private lakes with beach areas, catch-and-release fishing, and nature trails. Weekly social events including card nights, dances, and community dinners. Laundry facilities, a campground store, and high-speed internet access available. Additional Info: Annual member fees help maintain and improve the campground. Gated entry for added security and peace of mind. Just a short drive to Bayfields shops, restaurants, marina, and the stunning Lake Huron shoreline. Whether you're looking for a peaceful seasonal escape or a year-round lifestyle change, this affordable and comfortable mobile home offers a chance to be part of a welcoming and well-established community. (id:53488)
The Realty Firm Inc.
98 Central Avenue
London East, Ontario
Luxury Victorian Home with Income Potential - Live in Style & Earn with Ease! An exceptional opportunity to own a beautifully restored century home in one of London's most desirable neighbourhoods just northwest of Downtown. While not currently a legal triplex, this property is fully set up as one with separate entrances, meters, and wiring for three self-contained units. It's a rare blend of historic charm, modern upgrades, and smart income potential. Live in one unit and rent the others or convert it into a legal duplex or triplex (minor variance may be required). Currently owner-occupied, the home has been lovingly maintained and thoughtfully updated to maximize both comfort and revenue. Main Floor Unit: Two generous bedrooms, sun-filled living room, and a spacious, updated kitchen with centre island perfect for owner occupancy. Upper Unit (2nd & 3rd floors): A bright and contemporary three-bedroom suite with its own private, oversized deck. Lower Level Suite: A charming bachelor unit with separate entrance ideal for rental income, guests, or multi-generational living. Set in a vibrant neighbourhood known for boutique shops, cafés, and restaurants along Richmond Row, and within walking distance of Harris Park, the Thames River, and top-ranked high schools (Central & Catholic Central) and Western University. Victorian streetscape, walkability, and community spirit complete the lifestyle picture. Whether you're looking for a luxury live-in investment or a multi-unit opportunity in a high-demand area, this property delivers. Book your private tour today... opportunities like this are rare. (id:53488)
Forest Hill Real Estate Inc.
1403 - 1030 Coronation Drive
London North, Ontario
Stunning corner penthouse condo on 14th floor facing south/west/north. Wonderful views! This 3 bedroom plus den offers 4 terraces/ balconies, storage unit (owned) and 3 very rare underground own parking spots. The building amenities include a guest suite, media room, exercise room and billiards room. Location is handy for Western University, hospital, shopping, golf, park and restaurants. Primary bedroom has large ensuite and Neiman Marcus system in the walk-in-closet and access to a terrace. The second bedroom is currently used as an office with lovely built-in book cases with glass doors. The third bedroom has the same lovely built-ins. The den is currently set up as a huge walk-in-closet. The laundry/ storage room is a good size with storage units. Enter through the custom glass doors to the open concept living, kitchen, dining which is perfect for entertaining with access to the 45' terrace with ample room for your BBQ and outdoor furniture and plants. The kitchen has a large granite island, wine fridge, stainless appliances. All windows have custom window blinds. Walk-in pantry, gorgeous light fixtures, no carpet. (id:53488)
Royal LePage Triland Realty
Contact Melanie & Shelby Pearce
Sales Representative for Royal Lepage Triland Realty, Brokerage
YOUR LONDON, ONTARIO REALTOR®

Melanie Pearce
Phone: 226-268-9880
You can rely on us to be a realtor who will advocate for you and strive to get you what you want. Reach out to us today- We're excited to hear from you!

Shelby Pearce
Phone: 519-639-0228
CALL . TEXT . EMAIL
Important Links
MELANIE PEARCE
Sales Representative for Royal Lepage Triland Realty, Brokerage
© 2023 Melanie Pearce- All rights reserved | Made with ❤️ by Jet Branding
