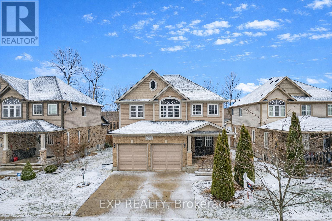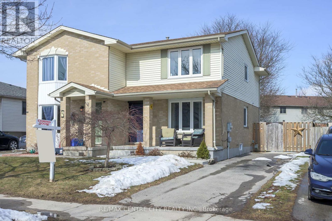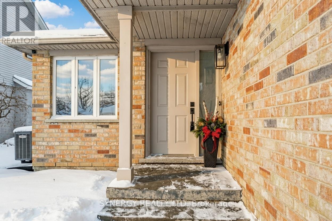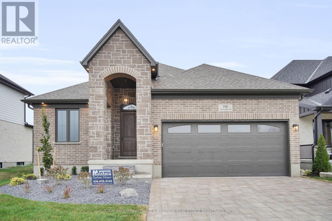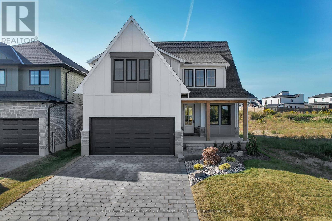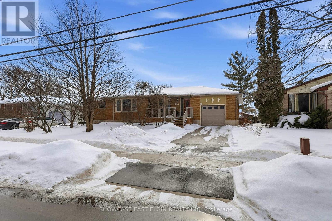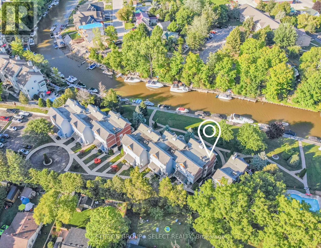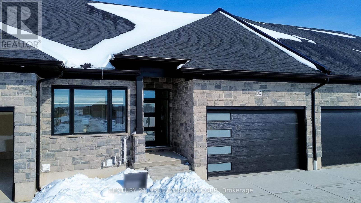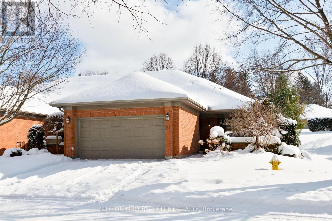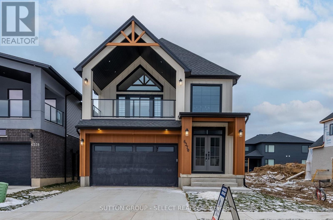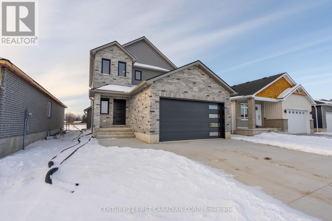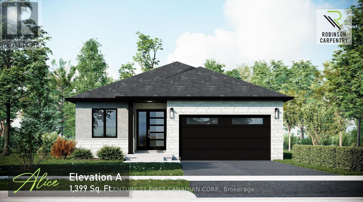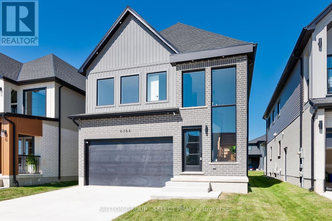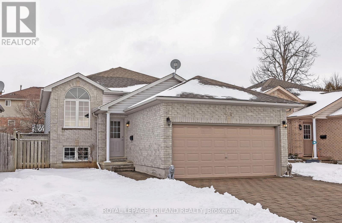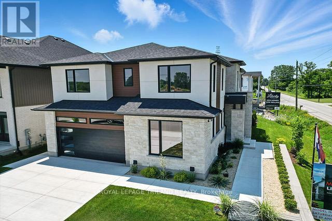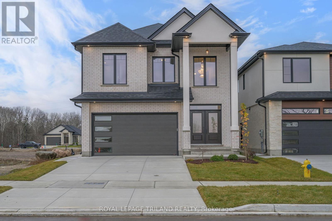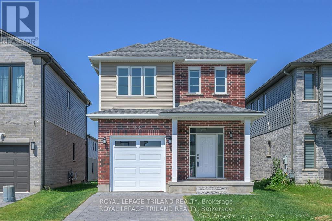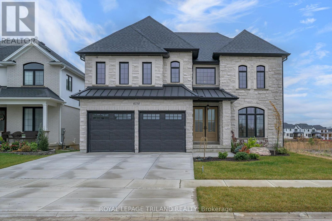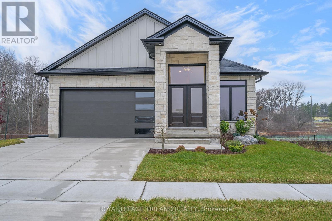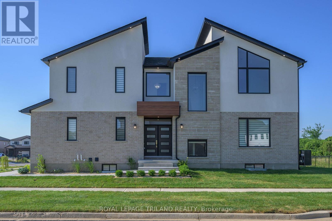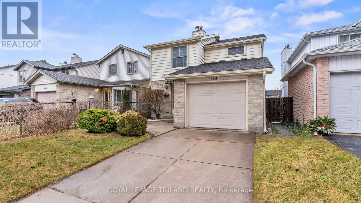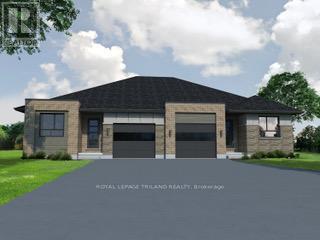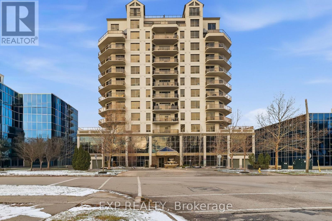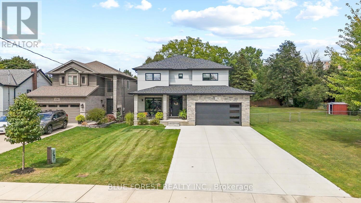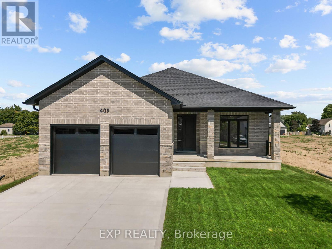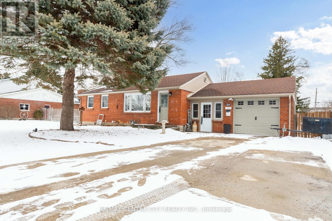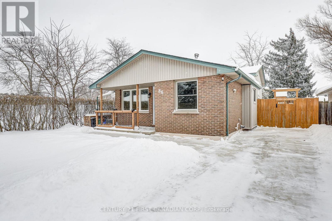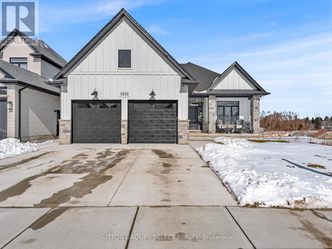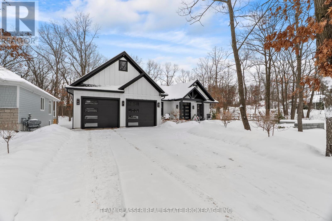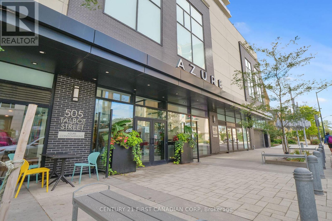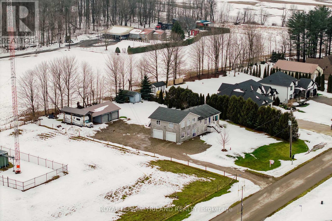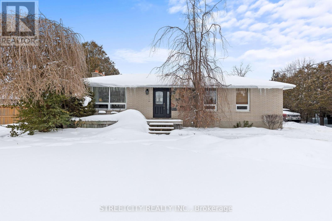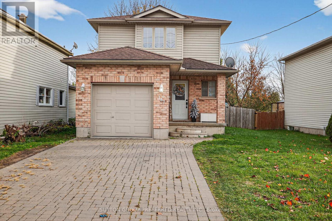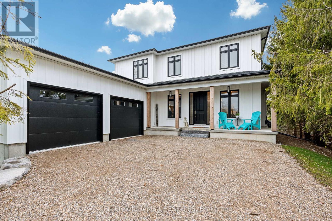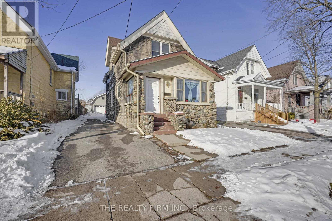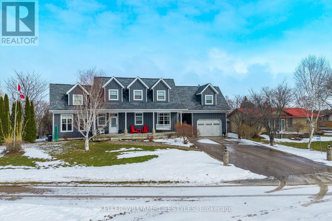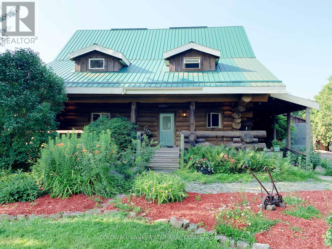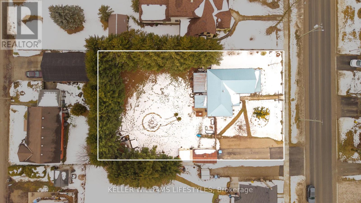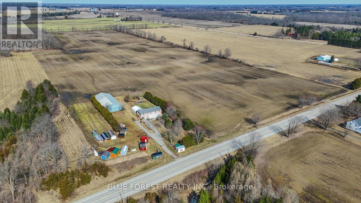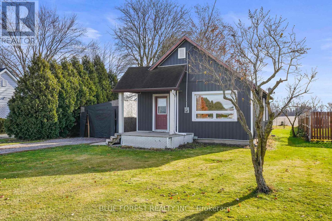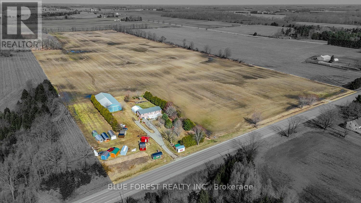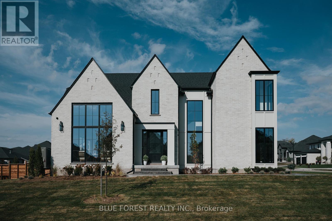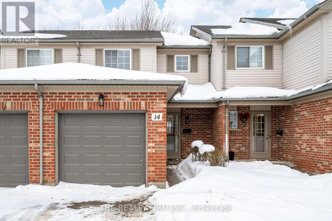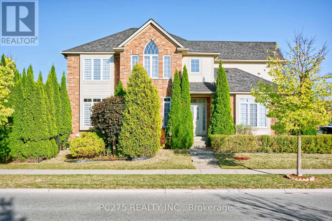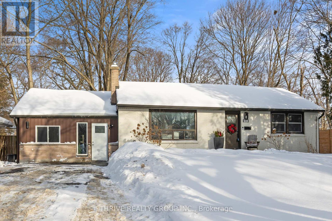919 Foxcreek Road
London North, Ontario
Welcome to this beautifully updated 3+2 bedroom family home in a sought-after neighbourhood. Recent upgrades include a brand new roof (Nov 2025), fresh paint, updated flooring, and select light fixtures (Jan 2026), beautifully decorated & move-in-ready. This home is a total of 3282 sqft of finished living space, above grade 2208 sqft & lower level finished 1073 sqft. The main floor offers a bright, open-concept layout with hardwood and tile flooring throughout. The stylish kitchen features granite countertops, stainless steel appliances, backsplash, and an island, flowing seamlessly into the eating area and inviting family room with a feature wall, built-in electric fireplace, and large windows overlooking the backyard. Convenient main floor laundry with appliances included. A hardwood staircase leads to a versatile loft-ideal as a home office, lounge, or play area. The spacious primary suite includes two walk-in closets and an ensuite with soaker tub, tiled shower, and large vanity. Two additional generous bedrooms and a modern 4-piece bath. The fully finished lower level expands your living space with a large rec room, custom bar area, media zone, two bedrooms, office or gym space, and a sleek 3-piece bath, all with newer flooring & paint. Step outside to your private backyard oasis featuring a deck, newer concrete patio, and a heated in-ground Hayward saltwater pool surrounded by lounging and entertaining areas. A double garage and a newer concrete driveway. Located close to schools, parks, and shopping, this polished home checks all the boxes for comfortable family living. (id:53488)
Exp Realty
Sutton Group Pawlowski & Company Real Estate Brokerage Inc.
245 Martinet Avenue
London East, Ontario
Welcome to 245 Martinet Ave - a bright and updated 3-bedroom, 1.5-bath semi-detached home ready for its new owners. The main floor features an open-concept living and dining area with new flooring throughout, while both bathrooms have been tastefully updated. Upstairs offers three spacious bedrooms, including a primary with double closets. The finished basement provides versatile space for a family room, office, or play area. Major updates include a brand new furnace & A/C (2026, contract to be paid out by seller on closing), attic insulation (2025), windows (2019), and roof approx. 2015. Enjoy the large, fenced backyard with Deck, Large Shed on concrete pad, newer concrete walkway and front steps, covered front porch and parking for three vehicles. Conveniently located near Bonaventure Public School, Clarke Road Secondary School, shopping, dining, the East Lions Community Centre, and quick access to Veterans Memorial Parkway. A great opportunity for first-time buyers, growing families or investors - move in and enjoy. (id:53488)
RE/MAX Centre City Realty Inc.
29 Juniper Crescent
Strathroy-Caradoc, Ontario
Welcome to 29 Juniper Cres. 2 + 1 bedroom, 3 bathroom home offering bright, modern living spaces with a FULLY Renovated main floor, designed for both comfort and style ideally located in a quiet, family-friendly subdivision and a short walk to York sports complex and park, giving you endless entertainment options, paved walking trail, and many recreational opportunities right at your fingertips.The open-concept living area features a gorgeous floor to ceiling fireplace, creating a warm and inviting atmosphere. The brand-new modern kitchen is equipped with contemporary cabinetry, large 4 person quartz island, sleek finishes, and ample workspace-perfect for daily living and entertaining. Step outside to the private deck off the kitchen, complete with a hot tub for unwinding in every season or just relaxing and watching the kids play in the fully fenced back yard.The primary bedroom includes a stunning 5-piece ensuite, offering a spa-like retreat. Two additional bedrooms, including a flexible lower-level room, provide plenty of space for family, guests, or a home office.The family room with it's cozy gas fireplace expands your living space and is ideal for movie nights or maybe a fun family games night.Other recent upgrades include a new A/C (2025) and Furnace (2025), hot and cold water lines installed to the outside of house. New shower in basement. Combining modern updates with a functional layout and a prime location, this home is a perfect fit for families and anyone seeking a move-in-ready property in a welcoming community. (id:53488)
Synergy Realty Ltd
527 Topping Lane
London South, Ontario
Discover elevated single-level living in this fully reimagined bungalow townhome, where exceptional craftsmanship and thoughtful design create a truly turnkey experience. Extensively renovated throughout, this home offers refined finishes and premium upgrades ideal for buyers seeking both comfort and quality. The centerpiece is a beautifully designed chef's kitchen featuring GE Café and Bosch 800 Series appliances, including a gas cooktop with pot filler, convection wall oven, and built-in microwave. Custom Casey's cabinetry, quartz countertops, under-cabinet lighting, floating shelves, and a sleek VENT-A-HOOD combine style and function. A large island and pull-out pantry provide excellent workspace and storage. Engineered hardwood flooring, dimmable pot lights, and remote-controlled bedroom blinds enhance comfort, while custom built-in shelving and modern glass-panel closet doors add practical storage. The primary suite includes a motion-sensor walk-in closet and 220V wiring ready for a future stacked washer and dryer. Spa-inspired bathrooms feature quartz vanities, frameless glass walk-in rain showers, and built-in bench seating. The finished basement adds valuable living space with a custom steel stair railing, ample storage, and a natural gas line ready for a future fireplace. Exterior improvements include a new concrete patio and walkway, manicured landscaping, finished garage, patio doors with built-in blinds, and most windows replaced in 2021. Additional updates include a Maytag Commercial washer and dryer, newer furnace (4 yrs), water heater (5 yrs), upgraded electrical, loose-lay basement flooring, and upgraded doors and trim throughout. Located in a quiet, well-maintained community, this home is ideal for downsizers, professionals, or anyone seeking stylish, low-maintenance living. Move in and enjoy - quality like this is rare. This home will set you apart. (id:53488)
Century 21 First Canadian Corp
Lot #2 - 108 Timberwalk Trail
Middlesex Centre, Ontario
Huge builder incentive alert!! This is a rare chance to secure a fully upgraded Melchers model home with one of the largest incentives Ilderton has seen & for a limited time only, on firm sales only, this never-before-offered model home is available with possession in as little as 90 days.Offering elevated craftsmanship, modern design, this exceptional bungalow delivers the complete move-in-ready package. Designed with today's lifestyle in mind, the main floor features a bright, open-concept layout with vaulted ceilings, expansive windows, and seamless flow to the covered back porch. The custom kitchen stands out with white cabinetry, quartz, large island, designer lighting, & premium appliance package. The great room, highlighted by a gas fireplace & feature wall, offers a warm inviting space. The dining area overlooks the backyard & transitions naturally to the covered porch, enhancing indoor-outdoor living. The private primary suite includes a stylish feature wall, walk-in closet, & beautifully finished ensuite with double vanity, gold hardware, & a glass-enclosed tiled shower with marble-look finishes. A second bedroom & full bath complete the main level. The mudroom/laundry area is exceptionally designed with custom cabinetry, upgraded tile, & thoughtful storage. Additional upgrades include a stone-and-brick exterior, landscaped front yard, upgraded driveway, & covered rear porch with pot lights. Located in Timberwalk, one of Ilderton's most desirable communities, residents enjoy small-town charm paired with quick access to parks, walking trails, schools, shopping, and the conveniences of north London just minutes away. This model is part of Melchers' major limited-time sale, offering exceptional value on a fully upgraded, move-in-ready home. Visit our model homes at 110 Timberwalk Trail in Ilderton and 44 Benner Blvd in Kilworth Heights West, open most Saturdays and Sundays 2-4 p.m. (id:53488)
Sutton Group Pawlowski & Company Real Estate Brokerage Inc.
Exp Realty
Lot #68 - 44 Benner Boulevard
Middlesex Centre, Ontario
Huge builder incentive alert!! This is a rare chance to secure a fully upgraded Melchers model home with one of the largest incentives Melchers' has offered in Kilworth Heights West. For a limited time only, on firm sale, this never-before-offered model home is available for purchase with possession in as little as 90 days. Built with Melchers' signature craftsmanship and timeless design, this 4-bedroom, 3-bathroom home features a bright, open-concept main floor with wide-plank hardwood, custom millwork, designer lighting, and expansive windows. The chef's kitchen offers full-height cabinetry, a large island with seating, quartz surfaces, premium appliances, and a walk-in prep kitchen complete with additional sink and storage. The adjoining dining area opens to the covered patio, creating an effortless indoor-outdoor flow. The living room showcases a floor-to-ceiling fireplace with integrated shelving and a view of the private rear yard. A spacious foyer, mudroom with built-ins, and a dedicated laundry room provide exceptional functionality. Upstairs, the primary suite impresses with a generous bedroom, sitting area, and a spa-inspired ensuite with double sinks, tiled shower, and walk-in closet. Three additional bedrooms and a full bath complete the second level. Located in the sought-after community of Kilworth Heights West, this home offers modern amenities, walking trails, parks, and quick access to Komoka, London, and major highways. An exclusive opportunity to own a fully finished Melchers model home-move-in ready, professionally curated, and available only for a short window. Visit our other model home at 110 Timberwalk Trail in Ilderton, anytime by appointment or Open House Sat & Sun 2-4pm. (id:53488)
Sutton Group Pawlowski & Company Real Estate Brokerage Inc.
Exp Realty
94 Elk Street
Aylmer, Ontario
This solid all-brick bungalow sits on a generous lot just steps from both Assumption Catholic School and McGregor Public School, and only a few blocks from downtown Aylmer; offering the perfect blend of convenience and small-town charm. A paved driveway leads to the attached single-car garage with excellent storage space. The spacious backyard backs onto open farmers' fields, creating a peaceful setting complete with mature plantings, a storage shed, and a partly covered deck which is ideal for enjoying every season. Step inside and you're welcomed by a warm, cozy atmosphere filled with character and original details. A long, practical hallway keeps boots and coats tucked away from the main living areas, while a dedicated home office and convenient two-piece bath make working from home easy and comfortable. The kitchen offers ample prep space and a large window overlooking the backyard. Built-in banquet seating creates a bright, cheerful spot for family dinners, morning coffee, or homework time. For larger gatherings, a dedicated dining room is connected to the kitchen. The living room features a large picture window that fills the space with natural light. Down the hall, you'll find three comfortable bedrooms and a full bathroom. The lower level is well laid out with space for a rec room, laundry area, storage, and a workshop which provides flexibility for hobbies, family time, and everyday living. A well-loved home in a prime location, ready for its next chapter. (id:53488)
Showcase East Elgin Realty Inc
7 - 1331 Commissioners Road W
London South, Ontario
This is a rare opportunity in a complex where listings seldom appear. Welcome to carefree main floor living at "River Ridge" in the heart of desirable Byron! This 2 bedroom, one floor condo offers a spacious layout with a large living room and dining room featuring a cozy gas fireplace, plus a bright sunroom opening to a deck for seamless indoor & outdoor enjoyment. The large eat in kitchen is perfect for casual meals. The primary suite boasts a generous walk-in closet and 5-piece ensuite with separate soaker tub, stand-up shower, and double vanity. The second bedroom includes a 4-piece cheater ensuite for added convenience. Enjoy main floor laundry, a welcoming front porch, and an attached 2 car garage. The unfinished lower level provides ample storage or future expansion potential. Steps to scenic walking paths, Springbank Park as well as, grocery stores, pharmacies, coffee shop, restaurants, LCBO & Byron's charming village core. Everything you need is within easy walking distance. Ideal for downsizers or those seeking low maintenance living in a vibrant, walkable community! Don't miss this rare opportunity in a complex known for stable ownership & few resales. (id:53488)
Platinum Key Realty Inc.
24 - 48 Ontario Street S
Lambton Shores, Ontario
PREMIUM RENOVATED 2-storey 3 bed, 2 bath townhouse condo in Grand Bend's GATED WATERFRONT community, Harbour Gates. This complex is set on 3 ACRES & 700' OF WATERFRONT, featuring an inground saltwater pool, tennis court, meticulous grounds and a controlled entry gate. Owners enjoy first right of refusal on a 30' BOAT SLIP DIRECTLY OUT FRONT OF THE UNIT - all at a dockage rate of just $25/ft. Be on the water in minutes and cruise out to Lake Huron to enjoy turquoise waters or award winning sunsets - or enjoy a short stroll to South Beach, Main Beach, dining, shopping & the strip in minutes. Offering 1,233 SQ FT OF LIVING SPACE, this TURNKEY END UNIT is a true showstopper. SIGNIFICANT PREMIUM UPGRADES were completed in 2023 feat. a high quality kitchen with quartz counters, maple cabinetry, and PREMIUM APPLICANCES including a panel-ready LIEBHERR fridge, panel-ready AEG dishwasher, AEG induction cooktop & built-in oven, Panasonic built-in microwave, Marvel dual-zone wine/beverage cooler & much more. Patio doors lead to a raised deck overlooking the waterfront and boat slip. The living room features a fireplace with timber and tile surround, and custom built-ins. The gorgeous, bright primary suite includes waterfront views, large double closets, automatic blackout blinds, and a beautifully updated cheater ensuite bath with a low curb shower and high end finishings & fixtures. OTHER UPGRADES: Powder room ('23), mudroom cabinetry/bench ('23), laundry room cabinetry/counter/sink ('23), LG ThinQ washer/dryer ('23), furnace & owned tankless water heater ('23), luxury vinyl plank flooring ('22), interior doors, ('22) stair railing ('22), pot lights ('23), paint ('23). Positioned at the back of the complex, you will enjoy added privacy and no neighbours on one side. This end unit comes with a DEDICATED PARKING SPOT and ample visitor parking. Bonus: PET FRIENDLY ANDLOW FEES OF $245/MONTH incl. building insurance, maintenance, roof, windows, snow removal & property management. (id:53488)
Sutton Group - Select Realty
10 - 32 Postma Crescent
North Middlesex, Ontario
Move In Ready! Enjoy easy, modern living in the sought-after Ausable Bluffs community of Ailsa Craig. Built by Morrison Homes, this beautifully finished single-floor freehold condo blends thoughtful design with everyday comfort in a low-maintenance setting. This well-appointed interior unit features an inviting open-concept main floor with 2 spacious bedrooms and 2 full bathrooms. The kitchen is tastefully designed with quartz countertops, stylish cabinetry, and contemporary finishes, opening seamlessly into the bright living and dining area - perfect for both relaxing and entertaining. The main floor offers a desirable carpet-free layout for easy maintenance and clean, modern appeal. The finished basement expands the living space with a generous recreation room, third bedroom, and a 4-piece bathroom - ideal for guests, a home office, or a private retreat. Enjoy the benefits of condo living while maintaining the feel of a freehold home. The common element fee includes full lawn care, snow removal, common area maintenance, and management fees. A fantastic opportunity to own a turnkey home in the heart of Ailsa Craig's growing Ausable Bluffs community. Property tax and assessment not yet set. (id:53488)
Century 21 First Canadian Corp.
21 - 40 Quinella Drive
London South, Ontario
RARE OPPORTUNITY to own a large end unit in one of Rosecliffes most desired complexes boasting 2+2 bedrooms and 2.5 baths. This well loved unit boasts neutral decor throughout, updated flooring throughout most rooms, extra windows with the end unit, spacious foyer, bright eat-in kitchen with stainless appliances included, California shutters, large living/diningrm area with gas fireplace - perfect for family entertaining. King-sized Primary bedroom with walk-in closet and large 4pc ensuite with separate tub and shower. Main floor den or 2nd bedroom with double closet. Lower level features 2 more spacious bedrooms, 3pc bath and family room - Great space for guests when visiting! - and there is still plenty of unfinished space for storage. Lower level laundry. Super quiet and private location backing onto greenery and mature trees, landscaped and private courtyard PLUS enjoy summer swims in the inground pool:) Its all here! Walking distance to 2 parks. Short drive to all amenities. Note: there is a ramp for easy access for anyone needing it left or can be removed from garage to inside the unit. The area is also covered which is a bonus. Book your showing today! Easy to view anytime. Status certificate is available at request. (id:53488)
Sutton Group - Select Realty
6343 Heathwoods Avenue
London South, Ontario
OUR NEWEST SALES MODEL IS ALMOST COMPLETED AND LOADED AND AVAILABLE FOR PURCHASE!!!! VISIT OUR OPEN HOUSE @6366 HEATHWOODS AVE ACROSS THE STREET FOR ACCESS - OPEN EVERY SUNDAY 2-4. - Boasting approx. 2545 sq ft (incl open space) of living space above grade PLUS BONUS covered front balcony (18x8.2) and back covered roof (14x8.2)! OVER $45,000 IN UPGRADES INCLUDED! Open concept 4 bedroom, 2.5 baths plan featuring rich hardwood floors on main AND upper levels, quality ceramic tiles in laundry and baths, oak stairs, garage door openers, custom fireplace, upgraded designer kitchen with valance lighting and Breakfast bar island with quartz counter tops, HUGE walk in pantry and vaulted eating area. 8 ft main flr doors, 4 spacious bedrooms, vaulted Primary bedroom with pot lighting, walk-in closet w/built-ins and access to private covered balcony, oversized shower and separate tub plus double vanity plus more...the list goes on! Other lots and plans available. FINISHED BASEMENT OPTIONS AVAILABLE AT BUILDER COST (under $50k). Homes in this area start at $829,900. Packages available upon request of all of our products. Choose one of our plans or lets us design one for you! Note: ALL HOMES include optional finished lower family room, bedroom and bath and separate entrances and 2nd lower kitchenettes and additional bathrm/study/etc. can be worked into all models if required at builder cost approx. $48,000 including bedrm bath and rec room - plus kitchenette cost (if required approx. $3,500 - 7,000) - visit model for more details. NOTE: our Sales Model can be viewed 24/7 by appointment if open house times are not convenient. Closing is flexible!!! OR - Build your CUSTOM dream home this spring! 4-5 month time frames. Flexible terms and deposit structures for added convenience. NOTE: PHOTOS ARE FROM PREVIOUS MODEL - BUT ALMOST ALL FINISHES EXACTLY THE SAME. APPLIANCES NOT INCLUDED BUT WILL SUPPLY AT BUILDERS DISCOUNT/CONTRACT PRICES. (id:53488)
Sutton Group - Select Realty
25 Sheldabren Street
North Middlesex, Ontario
MOVE IN READY. This striking 1944 sqft new-build two-storey home in Ailsa Craig offers a perfect blend of modern design and small-town charm. The home features a sleek exterior accented with a mix of stone and modern siding, large black-framed windows, and a welcoming front porch. Inside, the main floor is open-concept and flooded with natural light, anchored by a cozy living area complete with a modern gas fireplace set into a floor-to-ceiling stone surround perfect for relaxing evenings. The kitchen boasts quartz countertops, minimalist cabinetry, a central island, and stainless-steel appliances, flowing seamlessly into the dining area with views of the backyard. Upstairs, you will find three well-sized bedrooms, including a spacious primary bedroom with a walk-in closet and an ensuite bathroom featuring a glass walk-in shower and dual vanities. The two additional bedrooms are ideal for family, guests, or a home office setup, and they share a bright, well-appointed full bathroom. The unfinished basement offers a blank canvas for future expansion whether you are envisioning a home gym, recreation room, or extra bedrooms, the space is ready to be transformed. Located in the peaceful community of Ailsa Craig, this home combines modern comfort with a quiet, family-friendly atmosphere. Some rooms are virtually staged, as noted on the photo comments. Taxes and Assessed value yet to be determined. (id:53488)
Century 21 First Canadian Corp.
27 Sheldabren Street
North Middlesex, Ontario
New Model by Robinson Carpentry. The ALICE model, 1399 sqft bungalow. Luxury vinyl flooring Installed throughout. Discover Ausable Bluffs, a vibrant master-planned community in the charming town of Ailsa Craig, just 20 minutes north of London. This thoughtfully designed neighbourhood offers the perfect balance of small-town living and modern convenience. The Alice model by Robinson Carpentry delivers 1,399 sq. ft. of beautifully planned one-floor living. The open-concept layout features a stylish kitchen with pantry, a spacious dining area, and a welcoming living room perfect for entertaining or relaxing at home. A versatile front den provides the ideal space for a home office, library, or guest room. The primary suite includes a walk-in closet and private ensuite, while the second bedroom and full bath offer comfort for family or guests. Main-floor laundry and a generously sized garage add everyday convenience. This home also includes an owned on-demand hot water tank, giving you efficiency and one less monthly payment to manage. With its modern design, quality finishes, and the inviting setting of Ausable Bluffs, the Alice is a bungalow that combines comfort, style, and functionality in one perfect package. Includes Tarion warranty. Fully graded and sodded lot. Rendition is for illustration purposes only, & construction materials may be changed. Taxes & Assessed Value yet to be determined. (id:53488)
Century 21 First Canadian Corp.
6366 Heathwoods Avenue
London South, Ontario
READY FOR VIEWING with negotiable 6 pc appliance package! Now completed and ready for closing - visit us SUNDAYS 2-4PM or call for private showing 24/7. Open concept 3 bedroom, 4 bath custom design contemporary. OPTIONAL add on: finished lower level with ADDITIONAL bedrm, rec room and lower bath for $40,000 inclusive of HST. Standard features include rich hardwoods throughout, ceramic tile in baths and laundry, quartz or granite in baths and designer kitchen with breakfast bar island and valance lighting, garage door openers, concrete driveway plus so much more! Visit our sales model anytime with one easy call and take a tour of our fine homes today! Other plans available or custom design your dream home! Flexible terms and deposit structures to work with your family. Sales model open every Sunday. Packages available upon request. Only a few lots remaining! (id:53488)
Sutton Group - Select Realty
472 Talltree Crescent
London East, Ontario
This spacious 4-bedroom, 2-bathroom raised ranch offers quality finished living space with flexible layout options for families, teens, or in-law potential. Located in a family-friendly neighbourhood close to John P. Robarts Public School, Holy Family Catholic School, Argyle Mall, parks, and with easy access to Veterans Memorial Parkway and Highway 401. Step inside to a welcoming open foyer featuring tile flooring, a closet, and convenient garage access, leading into a bright living room filled with natural light and accented by hardwood floors. The updated kitchen showcases granite countertops, stainless steel appliances (included), tile backsplash, and an open dining area with walkout access to the deck and fully fenced backyard complete with a large storage shed. The main level offers a spacious primary bedroom with walk-in closet, a full bathroom with tub/shower and tile flooring, and a second well-sized bedroom. The lower level provides a rec room with above-grade windows, two additional bedrooms, and a second bathroom with tile floors and a stand-up shower. This move-in-ready home in a sought-after neighbourhood delivers comfort, functionality, and everyday convenience. (id:53488)
Royal LePage Triland Realty
4203 Liberty Crossing
London South, Ontario
FABULOUS NEW MODEL HOME FOR SALE Located in London's Newer "LIBERTY CROSSING" situated in the COVETED SOUTH! This Unique Model known as the " EVERGREEN 11" features Over 4,000 Sq Ft of Quality Finishes on all 3 Levels! 9 FT Ceilings on ALL Levels- Attractive engineered hardwood throughout- Beautiful Oak Staircase-Spacious Kitchen with large walk-in pantry ready to beset up as a "Messy Kitchen" if desired. - 4 + 2 Bedrooms- 5 FULL Bathrooms-Main Floor Den (or bedroom) - Lower Level features Fully Finished Suite with 2 bedrooms, Kitchenette, Living room, 4 Pc bathroom, Laundry room+++Convenient Separate Side Entrance. The Evergreen II stands out with its contemporary design and neutral colour palette, delivering timeless curb appeal. The striking exterior, featuring a blend of stone, stucco, and wood accents, sets the tone for the sophisticated finishes inside. Large windows flood the spacious interiors with abundant natural light. Located on a premium corner lot, this home offers both privacy and convenience, with easy access to Highway 401, making commuting and city exploration a breeze. Situated in the vibrant Liberty Crossing community, this two-storey residence is thoughtfully designed for today's discerning homeowner, blending style, comfort, and functionality. Close to Several Popular Amenities. Must be seen to be appreciated. Experience the Difference and Quality Built By; WILLOW BRIDGE HOMES (id:53488)
Royal LePage Triland Realty
4211 Liberty Crossing
London South, Ontario
Coveted SOUTH/WEST Location! In London's NEW subdivision "LIBERTY CROSSING - NEWLY BUILT Home now ready for Immediate Possession! This Fabulous 4 + 2 Bedrooms, 4 + 1 Baths - 2 Storey Home ( known as the BELLEVIEW Elevation A ) features Over 3300 Sq Ft of quality finishes throughout! Premium Built-in Appliances in main floor kitchen - Mudroom with bench & shoe storage- 9 Foot Ceilings on all 3 floors! 2 storey Foyer - Convenient 2nd Level Laundry with cabinetry-3 Fireplaces! **NOTE** SEPARATE SIDE ENTRANCE to Finished Lower Level featuring kitchen/Living area, 2 Bedrooms,4 Pc Bath & Storage area, Nicely Landscaped - Composite 12 x 13 deck. Close to Several Popular Amenities! Easy Access to the 401 & 402! Quality Built by: WILLOW BRIDGE HOMES (id:53488)
Royal LePage Triland Realty
3837 Auckland Avenue
London South, Ontario
NEW BUILD- Wonderful 2 Storey 4 Bedroom 2.5 Bath Home Located in the highly sought after "MIDDLETON" subdivision! Spacious Foyer- Eat -in Kitchen with island. Dinette area with Patio doors- Good Size Living Room-Upper Level features 4 Bedrooms including (Primary bedroom with 4 pc ensuite & walk in closet) and Convenient Laundry Room. **NOTE** NEW STAINLESS STEEL APPLIANCES INCLUDED AND WINDOW COVERINGS! Separate Side Entrance for future use if needed. GREAT SOUTH LOCATION! Close to Several Popular Amenities , Shopping, Schools, restaurants. Easy Access to the 401 and 402! (id:53488)
Royal LePage Triland Realty
4038 Ayrshire Avenue
London South, Ontario
Attention Distinguish Buyers - Newly Built MODEL HOME for Sale known as the (VERONA 11) located in the Prestigious Heathwoods Subdivision in Lovely Lambeth! PREMIUM WALK-OUT Lot backing onto picturesque POND! VERY Private! IMMEDIATE possession available, Exquisite 2 Storey 4 + 2 Bedrooms, 4.5 Baths , Over 4,700 Sq FT ( as per blueprint) of Fabulous Quality Finishes/Upgrades Inside & Out! Chefs Delight Kitchen with Custom Upgraded Cabinetry, High-end appliances, Large Island & Wine bar / Prep area on side wall. Doors from dinette area leading out onto an expansive deck overlooking the serene pond! Fabulous for Outdoor Entertaining and scrumptious BBQ's! Oak staircase with decorative wrought iron spindles - 9 ft ceiling on Main Floor - Second Floor has 9 ft ceilings aa well as mixed height-Several Accent Walls throughout - Fully Finished WALK-OUT Lower Level with Separate Entrance - 9 ft ceilings - Kitchen, Living room- 2 bedrooms & 3pc bath. Excellent South/West Location close to several popular amenities, easy access to the 401 & 402! Looking to Build? We have Several other Lots & Floor plans to choose from. Experience the difference & Quality with WILLOW BRIDGE HOMES. (id:53488)
Royal LePage Triland Realty
4225 Green Bend Road
London South, Ontario
NEW MODEL HOME FOR SALE located in "LIBERTY CROSSING" situated in the Coveted SOUTH! Fabulous WALK OUT LOT BACKING ONTO PICTURESQUE TREES -This FULLY FINISHED BUNGALOW - (known as the PRIMROSE Elevation A) Features 1572 sq Ft of Quality Finishes on Main Floor PLUS an Additional 1521 Sq Ft in Lower level. Numerous Upgrades Throughout! Open Concept Kitchen Overlooking Livingroom/ Dinning Room Combo featuring Terrace Doors leading out to a Spectacular Deck - it also features a wonderful Double Sided Fireplace for the living room & primary bedroom. **Note**Lower Level Features a 3rd Bedroom and 4 PC Bath as part of the Primary Suite as well as a Secondary Suite featuring 2 Bedrooms, Kitchen, Living Room & 4 PC Bath! Terrace Doors to backyard.**NOTE** SEPARATE SIDE ENTRANCE to Finished Lower Level! Wonderful 9 Foot Ceilings on Main Floor with12 Ft Ceiling in Foyer - IMMEDIATE POSSESSION Available -Great SOUTH Location!!- Close to Several Popular Amenities! Easy Access to the 401 & 402!Experience the Difference and Quality Built by: WILLOW BRIDGE HOMES (id:53488)
Royal LePage Triland Realty
3741 Somerston Crescent
London South, Ontario
FABULOUS SPACIOUS NEW BUILD featuring Numerous Upgrades Inside & Out! Wonderful CORNER LOT BACKING Onto Green Space Located In the Sought After MIDDLETON Subdivision! Unique Two Storey - ALL 3 Levels Finished !**NOTE- 5 FULL BATHS - Hardwood Throughout- 9 FT ceilings on ALL 3 Levels- 8FT doors on 2nd level- **Finished Legal Suite in the Lower Level with Separate Entrance can assist with your mortgage**- STAINLESS STEEL APPLIANCES INCLUDED UP & DOWN! - Concrete Driveway & Walk ways- Nicely Landscaped- IMMEDIATE POSSESSION Available - Great SOUTH Location close to Numerous Popular Amenities with easy access to HWY 401 & HWY 402! Just Move In & Enjoy! Experience the Difference & Quality Built by WILLOW BRIDGE HOMES (id:53488)
Royal LePage Triland Realty
146 Andover Drive
London South, Ontario
WELCOME TO 146 ANDOVER DRIVE - An attractive and spacious 3 bedroom home with 2 bathrooms in Westmount. The sunken living room has a wood burning fireplace and a dining room off of the kitchen. A home with lots of closet space. Walk-in closet off spacious primary bedroom, 3 bedrooms share a 4 piece bathroom. The recreation room is in the finished basement and can be used as a 4th bedroom. Laundry room is in the basement with lots of storage space. Security system owned and monitored. PROPERTY IMPROVEMENTS INCLUDE - replaced window in front facing room & new roof, aluminium troughs, downpipes, elbows, fascia (2014), replaced window in front facing room and installed ceiling fan in second bedroom (2015), new dishwasher and dryer (2017), new furnace, air conditioner, furnace humidifier, replaced thermostat, replaced both sinks and toilets, topped up attic insulation, installed styro-vents every 4 feet (2018), new bathtub, shower, coni-marble panel, new light fixture in main bathroom & new storm door (2019), new front & back cement patios & renovated basement including drywall ceiling (2020), ducts cleaned & carpets shampooed (2023). This property is situated close to all conveniences of Westmount with great schools in a family oriented neighbourhood. (id:53488)
Royal LePage Triland Realty
146 Styles Drive
St. Thomas, Ontario
Welcome to the Valleybrook model located in Miller's Pond near Parish Park & trails. This fully finished, semi-detached bungalow is ideal for a variety of buyers. The main level with open concept living with 2 Bedrooms including a Primary Bedroom (with a Walk-in Closet), 4pc Main Bathroom, a Kitchen (with Island & Pantry), Dining Room, Great Room & Laundry Closet. The lower level is complete with 2 Bedrooms, cozy Rec Room & 3pc Bathroom. Other features: Luxury Vinyl Plank & Carpet Flooring, Kitchen Tiled Backsplash & Quartz Countertops. This High Performance Doug Tarry Home is both Energy Star and Net Zero Ready. Whether you are looking for your first home or a great condo alternative, this home may be just what you are looking for. Doug Tarry is making it even easier to own a new home! Reach out for more information regarding HOME BUYERS PROMOTIONS!!! Welcome Home! (id:53488)
Royal LePage Triland Realty
1106 - 250 Pall Mall Street
London East, Ontario
Downtown London Living at Wellington Park! Corner Unit with a Wraparound Patio and Panoramic Views. Welcome to urban living where style meets comfort. UTILITIES INCLUDED IN CONDO FEES This beautiful fully furnished townhouse-style condo on Pall Mall offers a standout feature rarely found downtown, an expansive wraparound patio, exclusive to this corner unit and perfect for morning coffees, sunset unwinds, or hosting friends under the open sky. Step inside to a wide, welcoming foyer with generous closet space that gently guides you into the bright, open-concept main living area. The modern kitchen shines with granite countertops, stainless steel appliances, and a functional island ideal for casual meals or entertaining. It flows effortlessly into the dining area and living room, anchored by an elegant electric fireplace that sets the tone for cozy evenings. Lots of space for storage as well. This unit features two spacious bedrooms, including a serene primary suite with a walk-in closet and a four-piece ensuite. The second bedroom offers a beautiful view over downtown and Victoria Park, making it an inspiring space for guests, family, or a home office. A second four-piece bathroom and convenient in-suite laundry complete the interior. With two parking spaces, comfort and practicality go hand in hand. Located in the heart of downtown London, you're just steps away from shops, restaurants, Canada Life Place, the Grand Theatre, Richmond Row, Budweiser Gardens, Western University, public transit, and school bus routes. Here, you're not just buying a home - you're choosing a lifestyle where convenience, culture, and comfort meet. A rare offering where location and lifestyle blend seamlessly. Call today for your own private viewing - Please note furnishings will be removed prior to closing if buyer is not interested in keeping it furnished. (id:53488)
Exp Realty
580 Eden Avenue
London South, Ontario
Welcome to 580 Eden Ave, a builder's own masterpiece, loaded with custom upgrades and thoughtful design at every turn. From the moment you arrive, the oversized 3-car drive-through garage and massive driveway with parking for 9 vehicles set the tone for the space and convenience this home delivers. Step inside to find a layout built for both family living and entertaining, with engineered hardwood floors flowing throughout the main and second levels. The heart of the home is the showpiece kitchen, a custom two-toned design with premium cabinetry, a gas stove, pot filler, and stylish finishes. It overlooks the sun-filled great room with its custom-built-ins and electric fireplace, creating a seamless space to gather. A main floor office offers the perfect work-from-home setup or the flexibility of an additional bedroom. Upstairs, every bedroom is its own private retreat with each featuring a walk-in closet and a private ensuite bath. The primary suite boasts an impressive, fully customized walk-in closet and 5 pc en-suite. The fully finished basement adds even more wow-factor, with over 8-foot ceilings, a full wet bar complete with beverage fridge and dishwasher, a spacious rec. room with built-ins and an additional fireplace, a fourth bedroom and a huge cold room for storage. Step outside to your backyard oasis, a covered deck with recessed lighting that flows down to the patio, perfect for summer barbecues and evening entertaining. You will also find a cozy fire pit, a shed and still lots of grass space for children and pets to play. This isn't just a house, it's a rare opportunity to own a truly custom-built home with luxury finishes throughout, crafted for the builder himself. (id:53488)
Blue Forest Realty Inc.
409 Ontario Street
Warwick, Ontario
Welcome to this beautifully crafted 2-bed, 2-bath bungalow where elegant details and smart design meet. From the inviting covered front porch, step into a grand foyer with 9-foot ceilings and a striking wainscoted accent wall along the staircase a hint of the quality that flows throughout. At the front of the home, the secondary bedroom enjoys natural light and a private 4-piece bath complete with a built-in niche and its own linen closet. Tucked quietly at the back, the primary suite is a true retreat featuring a tray ceiling, a custom walk-in closet with wood shelving, and a spa-inspired 3-piece ensuite. Here you'll find a zero-entry shower, custom glass door and panel with brushed-nickel trim, built-in niches, and matching brushed-nickel framed mirrors. The heart of the home is an open-concept living space with engineered hardwood floors, 9-foot ceilings, and 8-foot doors for an airy feel. A gas fireplace anchors the living room, while the upgraded lighting and pot lights add warmth and style. The kitchen and dining area flow seamlessly to a covered back deck, perfect for relaxing or entertaining. Practical touches abound: a mudroom off the garage offers built-in cabinetry, a stainless-steel clothes rod, a bench with hooks, and a full laundry set-up with tile flooring. Bathrooms and the laundry room are finished with elegant tile for durability and easy care. The double car garage is insulated including the garage doors themselves, keeping you cool in the summer and warm in the winter. This new build by Branch Homes blends craftsmanship and comfort, ready to welcome you home. Schedule a private viewing today and experience bungalow living at its finest. (id:53488)
Exp Realty
311 Adelaide Street E
Strathroy-Caradoc, Ontario
This move-in ready 2+1 bedroom, 2-bath brick bungalow offers bright, open living in one of Strathroy's most established neighbourhoods. This thoughtfully updated home features hardwood flooring throughout the main living areas, natural light, and an open, connected layout. The fully finished lower level offers an additional rec room and a spacious third bedroom with ensuite bathroom and walk-in closet, making the lower level feel like a private retreat. Outside, enjoy an oversized, fully fenced yard ready for summer evenings around the fire pit. The attached garage and enclosed breezeway provide practical bonus space, while the double-wide driveway comfortably fits six vehicles. Don't miss your chance to own this home in one of Strathroy's desirable neighbourhoods. Within walking distance of Mary Wright Public School, St. Vincent de Paul Catholic School, J.S. Buchanan French Immersion Public School, and close to all amenities, this home offers the perfect blend of comfort, style, and location! Quartz countertops (Dec 2024) New basement windows (Fall 2024) Updated plumbing (Fall 2024) Updated basement wiring & electrical panel; hard-wired smoke & carbon monoxide detectors installed in basement (Spring 2025) Firepit (Spring 2025) Spray foam over 1/2 basement (Fall 2025) New back door (Nov 2025) Siding, soffits & fascia (Dec 2025) Exterior walls insulated (Dec 2025) (id:53488)
RE/MAX Centre City Realty Inc.
86 Patience Crescent
London South, Ontario
Welcome to 86 Patience Crescent A beautifully updated back-split that blends comfort, space, and versatility in a quiet, family-friendly neighbourhood close to everything you need. With 3+1 bedrooms, two fully renovated bathrooms, and four finished levels, this home offers the flexibility that today's families, first-time buyers, and multi-generational households are looking for. The bright, open-concept main floor is filled with natural light and designed for easy, everyday living and entertaining. Thoughtful upgrades like 95% UV heat-blocking window film add comfort and energy efficiency year-round. At the heart of the home is the updated kitchen, featuring quartz countertops, modern finishes, and a cozy eat-in dining area with a striking accent wall, the perfect place to gather for family meals or host friends. Upstairs, you'll find three generously sized bedrooms and a beautifully updated bathroom. The lower levels open up even more possibilities, whether you need an in-law suite, a home office, a rec room, a gym, or a comfortable guest space. This layout truly grows with you. Step outside to a large, fully fenced backyard, ideal for kids, pets, summer barbecues, or simply unwinding in your own private outdoor retreat. Located in a quiet, welcoming community, you're just minutes from schools, parks, shopping, transit, and quick highway access, making daily life and commuting effortless. This is a home that delivers on everything that matters: space, updates, location, and outstanding value. Book your private showing today and come see what makes this home so special. (id:53488)
Century 21 First Canadian Corp
2222 Linkway Boulevard
London South, Ontario
Backing directly onto protected green space with no rear neighbours, this 2023-built bungalow in Riverbend's prestigious Eagle Ridge community offers a rare combination of privacy, refined design, and exceptional flexibility. Designed to adapt to a variety of living arrangements, the fully finished walkout lower level features a separate entrance from the garage, two bedrooms, full bathroom, fully equipped kitchen, private laundry, and 8-ft patio doors leading to a private lower deck - ideal for extended family, guests, older children, or simply expanded living space. A spacious front foyer welcomes you into the open-concept main level, where wide engineered hardwood and transom windows create a bright, elevated atmosphere. The custom GCW kitchen showcases elegant cabinetry and upgraded fixtures, flowing seamlessly into the dining area overlooking the serene green space. A covered composite deck with glass railings extends the living space outdoors.The living room is anchored by a gas fireplace with new custom built-in shelving, offering both architectural presence and functional storage. The main floor includes two bedrooms and two full bathrooms, including a primary suite with dual walk-in closets and a spa-inspired ensuite featuring a glass shower and freestanding tub. Main-floor laundry adds everyday convenience. Additional features include dual-zone HVAC (two thermostats separate main & lower controls for comfort), 200 AMP panel, porcelain tile in wet areas, sidelights at the front entry, and a brand new backyard shed providing added storage. Minutes to top-rated schools, trails, parks, sports fields, shopping, dining, and all West London amenities. A standout opportunity in one of Riverbend's most sought-after communities.The protected rear backdrop delivers exceptional privacy and an uninterrupted view that is unlikely to change. (id:53488)
Sutton Group - Select Realty
10143 Pinery Bluffs Road
Lambton Shores, Ontario
Live the dream in this custom built 3000+ sq ft. stylized bungalow Nestled nicely on a gorgeously designed street, you'll find plenty of space inside and outside the home to enjoy. Professionally landscaped from front to back, with serenely large, relaxing patios, you can entertain in comfort outside or simply enjoy the peace and quiet that this expansive property offers. All of your necessities are catered to inside of course, with all of the most modern conveniences that you would want in a 4 bedroom home including its high end appliances, the butlers pantry/bar, open concept living room, 100 inch and 72 inch fireplaces and private dining room. Cleaning is made easy with the porcelain tile found throughout and modern touches adorn every living space. There's also plenty of storage and room for 3 cars in the garagE. Many finished rooms to be found off the lower level recroom which have been designed to match the decor of the entire home to entertain, work out, or have guests stay while keeping their privacy. There are many impressive touches here including in floor heating, media installations and demarcation. For a list of its treasures, please reach out to the listing agent. (id:53488)
Team Glasser Real Estate Brokerage Inc.
803 - 505 Talbot Street
London East, Ontario
Capitalize on this once in a lifetime opportunity in Azure at an unbeatable price! This rare 'Liberty' Unit is located on the 8th floor with a cozy 760 sq ft of beautiful views from its floor to ceiling windows and your own private balcony. This stunning suite is perfect for a resident doctor, young professional, or savvy investor looking to expand their portfolio! From the moment you walk in, this home exudes pride of ownership as evident in its immaculate condition. Every inch of this unit is unparalleled in the building with an open concept kitchen/living area, built in electric fireplace, granite countertops and hard surface flooring throughout. The primary bedroom comes complete with a walk-in closet and an elegant but private view. In-suite laundry and a storage locker just steps away offers plenty of space. Covered underground parking, heat, hydro, and water are all included in this stunning condo. Some of the best facilities in the city are located on the 29th floor patio with a gas fire pit, BBQs, lounge patio furniture, private area, full gym, pool table, golf simulator, kitchen & wet bars, library & guest suite! These one bedrooms are a rare commodity so book your showing now! (id:53488)
Century 21 First Canadian Corp
88650 Hilltop Lane
Malahide, Ontario
Discover this stunning 4-level home situated on an expansive .61 of an acre lot-a rare find for those seeking space and versatility. The heart of the home features a bright kitchen with granite counter tops, a cozy sitting room with double doors leading to a premium composite deck, and a sun-drenched living room with a classic bay window. Retreat to the convenient main-floor guest suite bedroom, complete with a 4-piece bath and laundry featuring a gas dryer. Upstairs, you'll find a spacious primary bedroom, along with two additional generously sized bedrooms showcasing gleaming hardwood floors, all served by a large 5-piece bathroom. Need more space? The lower level offers a grand family room with large windows, 3-piece bath, and in-floor heating-ready with loads of room to add two additional bedrooms. Car enthusiasts will love the 2-car garage with in-floor heat, drain in both bays and there is also a detached shop featuring a covered port for your RV or trailer and two additional garage spaces. Luxury vinyl plank, ceramic tile, and premium finishes throughout. Your private oasis awaits! (id:53488)
Royal LePage Triland Realty
2632 Catherine Street
Thames Centre, Ontario
Calling all Car Enthusiasts! This inviting property offers a blend of comfort, functionality and small town living while only being minutes from London. inside this 1 floor brick ranch you will find a well laid out living space. The home offers plenty of natural light and is tastefully finished throughout. The kitchen provides ample cupboards and a workspace that flows seamlessly into the dining area, living room and cozy family room with gas fireplace and patio doors to deck and backyard and a huge primary bedroom. Lower level with finished rec room, 2 bedrooms, laundry and storage room. Step outside to the backyard with a garage from part 25'4" x 37'4" and additional back part 14'5" x 39'4". Great location and convenient to Veterans Memorial Parkway and access to the 401. Don't miss out on this one! (id:53488)
Streetcity Realty Inc.
Century 21 First Canadian Corp
187 Victoria Street
Ingersoll, Ontario
Welcome to this well-maintained two-storey home ideally situated in Ingersoll, close to Highway 401-perfect for commuters! The main floor features a bright, open layout with a spacious living room, dining area, and a kitchen offering plenty of storage and workspace. A convenient 2-piece bath completes the main level. Upstairs, you'll find a generous primary bedroom with a walk-in closet, two additional bedrooms, and a full family bathroom. The finished basement adds valuable living space with a cozy rec room, laundry area, and an additional 2-piece bath. Enjoy the outdoors in your expansive backyard with patio - ideal for kids, pets, and entertaining. With a single attached garage and a double-wide driveway, parking is never an issue. This move-in-ready home offers comfort, space, and convenience-book your showing today! (id:53488)
Sutton Group Preferred Realty Inc.
34180 Melena Beach Side Road
Bluewater, Ontario
This stunning New Home is really something to behold! This builder has insured that all the details are PERFECT! And the property is located a 1minute drive North of Bayfeld, with Lake Huron just a minutes walk off of the front driveway! Detail, Detail, Detail prevail throughout the home! HUGE kitchen with HUGE Island! Tons of cupboard space! Tons of counter space! Beautiful backsplash! Wine Fridge!! (Let's not forget that!). Spacious dining area, wonderfully detailed family room featuring a trayed ceiling, gas fireplace with limestone surround, mantle and builtins on each side of the fireplace with floating ash shelves and LED under cabinet lighting. Main floor laundry room is very generously sized, with it's own sink, and ample cupboard space as well. There is also garage access here. The second floor features a LARGE PRIMARY BEDROOM and a gorgeous "uplit" trayed ceiling and 2 oversized "hers & hers" walk-In closets! The oversized 5 pc ensuite bathroom boasts: a walk-in shower with standard shower head, 4 body jets, and rain head; separate water closet; double vanity with centre make-up table; and a built-in 2 person water jet tub. Not to be outdone, the second bedroom has it's own 3 pc ensuite (Shower) as well! The lower level is not finished but finished would easily add another 1134 sq. ft. in living space. There is a bathroom rough-in in the basement. Basement windows are egress windows, so adding an extra bedroom or bedrooms has been accounted for. The Garage is a 3+ garage with plenty of room for 2 cars, toys and for boat(currently housing a 22ft Sea Ray) with full size garage door exit to back yard! The backyard is nicely sized and there are partial lake views from the property! (id:53488)
Keller Williams Lifestyles
924 Princess Avenue
London East, Ontario
Two separate detached homes on one lot! Discover the perfect blend of character, flexibility, and income potential at 924 Princess Avenue. Just steps from 100 Kellogg Lane, local breweries, the Western Fairgrounds, and the Artisan Market, this updated property offers unmatched versatility for multi-generational living, investors, or anyone seeking an Airbnb or mortgage-helper opportunity. The main residence features three spacious bedrooms and two full bathrooms, with three separate main-level entrances-ideal for a variety of living configurations. Formerly used as a duplex (currently single-family), the layout offers a seamless opportunity to convert back to two units if desired. At the rear of the property, a two-storey detached garage structure has been re-imagined as a bright, loft-style apartment complete with a full kitchen, bathroom, and in-suite laundry. The upper loft level offers open-concept living with room to add additional bedrooms, perfect for guests, tenants, or short-term stays.Updated and well cared for over the years, this property is move-in ready and full of potential. Whether you choose to live in one home and rent the other, accommodate extended family, or expand your investment portfolio, 924 Princess Avenue delivers exceptional flexibility in a rapidly developing area close to Bus Rapid Transit, shopping, dining, and London's vibrant entertainment district.Note: Main House - 1,815 sq. ft. above grade. Garage Loft - 895 sq.ft. above grade. (System limited to show one structure. Details listed are for main house.) (id:53488)
The Realty Firm Inc.
73028 Denise Court
Bluewater, Ontario
Welcome to 73028 Denise Court - a private lakeside retreat tucked just 10 minutes north of Grand Bend and 15 minutes south of Bayfield, ideally situated just behind Hessenland Country Inn. Perfectly positioned on the second row from Lake Huron, this property offers beautiful lake views and effortless access to the shoreline, the beach path is only seconds away. Set on a generously sized lot backing onto a tranquil ravine, the home delivers privacy, natural beauty, and flexible living space ideal for year-round living or a family cottage escape. The exterior features durable Concrete Hardie Board siding for lasting curb appeal and low maintenance. Inside, you'll find an inviting open-concept layout with 9-foot ceilings on the main floor and a striking vaulted ceiling in the living room that enhances the bright, airy feel. The kitchen flows seamlessly into the dining and living areas, creating an ideal space for gathering and entertaining. The main-floor primary bedroom features a convenient 3-piece ensuite. Upstairs offers three additional bedrooms, a 4-piece bathroom, a spacious bedroom above the 1.5-car garage complete with its own separate entrance, gas fireplace, and lake views - perfect for guests, extended family, or a private studio space. A large den/office overlooks the living room, adding architectural interest and functional versatility. The partially finished basement provides exceptional potential for future living space, recreation, or storage. Exterior highlights include a welcoming full-width front porch, side yard patio, large backyard, and two gas lines ready for BBQs. The home is topped with a durable 30-year Corning fiberglass roof (2015). A rare opportunity to enjoy space, privacy, and lake life in one of the area's most desirable coastal settings. (id:53488)
Keller Williams Lifestyles
42431 Ron Mcneil Line
Central Elgin, Ontario
Welcome to 42431 Ron McNeil Line - a beautiful 3717 sq ft one of a kind true-scribed log home, located on a treed 2.562 acre country lot. This stunning log home is full of warmth and character and ready for your family to move in and enjoy for years to come. Driving up to this home, you'll notice the huge wrap-around porch that encompasses 3 sides of the home. The main floor of this home features a Kitchen & Diningroom with a soaring ceiling height of 28' with views to the 2nd floor balcony, a Livingroom - with a nook that's perfect for relaxing or intimate conversations, a south facing Familyroom - with a cozy free-standing gas fireplace/stove and a side entry with access to the basement and the side porch. Note the gleaming biscuit jointed and plugged hardwood forest flooring which consists of an assortment of Ash, Maple, Cherry, Walnut and spalted Maple. This level also offers a 4 piece Bath and a main floor Laundry. The second floor is accessed via a grand staircase to 3 Bedrooms with red pine flooring - the Primary with ensuite access to the main 4 piece Bath, all overlooking the main floor from the upper balcony. The basement level is finished (strapped ceiling) as a large Recreation Room and potential for 3 more Bedrooms, a Craft Room, Workshop / Storage Room and a Utility Room. Outside you'll find a 28' x 32' two car garage with hydro, water and and in-floor heating (4 zones) - the stainless steel sinks, counters and 2 owned HWT's are included, plus a 10' x 32' lean-to addition. Bonus - for the hobbyist, mechanic, car collector, there's a 40' x 56' x 14' H pole-barn style shop with 3 -12' x 12' roll-up doors and a workshop area with a mezzanine that includes a 60A hydro service for your welder. Other pertinent features include a 200A hydro service, 63' deep well and a septic system. This home is close to all amenities-St Thomas, London and Hwy 401 if you need to travel further. Please don't miss your opportunity to own this spectacular family home. (id:53488)
Coldwell Banker Star Real Estate
26 Arthur Street
Strathroy-Caradoc, Ontario
Discover extraordinary potential at 26 Arthur Street , nestled in a well-established Strathroy neighbourhood. Boasting a remarkably wide 99' x 155' lot, this expansive property presents a rare canvas for dreamers, investors, and builders alike. Whether you are looking to enjoy the vast yard, envisioning a substantial custom addition to suit your evolving needs, or exploring the possibility of subdividing into multiple lots based on the generous footprint (subject to municipal approvals, a buyer can verify), the sheer scale of this land provides incredible flexibility. The property currently features a charming 1,132-square-foot detached bungalow originally built in 1920. The functional layout includes one bedroom and a full four-piece bathroom, offering a solid foundation to live in or lease while you finalize your vision. The home is thoughtfully equipped with a fridge, stove, microwave, dishwasher, washer, and dryer. Practical elements include a durable metal roof, an unfinished partial basement for utility and storage, forced-air gas heating (2023), and Air Conditioning (2023, mini-split). An expansive private double driveway provides ample parking for up to eight vehicles. Situated just off Metcalfe Street East and fully serviced by municipal water, sewers, hydro, and natural gas, this property combines everyday convenience with exceptional long-term land value. Bring your imagination to life! (id:53488)
Keller Williams Lifestyles
22120 Talbot Line
West Elgin, Ontario
Exceptional acreage, 46(+/-) workable plus ~4(+/-) bush, one mile from the beautiful, blue flag beaches of Lake Erie. Currently, in addition, on ~ 2.5 acres, there is a 2-storey raised ranch brick home with a full granny flat on lower floor, a 24 x 29 garage, and a huge 48 x 112 shop which has 13' entry clearance which the seller intends to sever, and will cover all applicable fees. Note: workable acreage, bush plus house and outbuildings listed at: $1,890,000. (id:53488)
Blue Forest Realty Inc.
22557 Queens Line
West Elgin, Ontario
Welcome to this charming 3-bedroom, 1-bath bungalow located in the heart of Rodney, just 4 minutes to the 401 and 7 minutes from the Port Glasgow marina, offering quick access to commuting routes and world-class fishing. Set on an impressive extra-deep lot over 200 feet, this property backs onto open farmland, providing outstanding privacy, peaceful country views, and plenty of room to enjoy the outdoors. Key updates include an insulated crawlspace (2018), vinyl siding (2018), and upgraded attic insulation (2018), delivering improved energy efficiency and long-term comfort. Inside, the home offers a practical, single-floor layout with bright living spaces and potential to make it your own. A wonderful opportunity for first-time buyers, downsizers, or anyone seeking the quiet of rural living with amenities and recreation just minutes away. (id:53488)
Blue Forest Realty Inc.
22120 Talbot Road
West Elgin, Ontario
**SEVERANCE and SALE OF 50 ACRES Bush/Workable POSSIBLE** Extraordinary 52.5-acre farm! Expansive property offers approximately 47 acres of productive, workable land with Normandale Sandy Loam soil. 3 acres of mixed Carolinian bush provides a peaceful natural retreat and abundant wildlife. The home is a spacious, brick Raised Ranch built in 1997, approximately 3000 sq/ft of living space. It features a versatile 3 + 1 bedroom layout with 2 bathrooms, providing ample room for a growing family or guests. The main level boasts beautiful hardwood flooring throughout, a large open-concept kitchen, and a dining/living area ideal for both family gatherings and entertaining. The full finished basement includes an in-law suite/granny suite/apartment, offering independent living space with its own laundry, perfect for extended family or rental opportunities. An updated forced air gas furnace and central air system (2020), Updated roof (2020) and a 200 Amp breaker panel provide modern conveniences, while municipal water enhances the propertys ease of living. Laundry facilities are conveniently located on both the upper and lower levels. The attached garage has been converted into a spacious family room, office or exercise area, providing even more functional living space. Outside, you'll find impressive outbuildings. The expansive shop (48x112) with 13-foot ceilings, concrete floors and 100-amp hydro is perfect for all your projects or hobbies and currently generates income as indoor storage. The detached garage (20x28) with hydro and concrete floors provides additional space for vehicles or equipment. Just a 4-minute drive to world-class fishing at Port Glasgow and less than 10 minutes to the 401, this property offers the perfect balance of rural tranquility and easy access to major amenities. Whether youre looking for an agricultural property, a multi-family home, or simply a beautiful place to live, this farm offers endless possibilities. (id:53488)
Blue Forest Realty Inc.
93 Woodland Drive
Norfolk, Ontario
This gorgeous custom-built home sits on a large corner lot and features numerous high-end upgrades throughout. The open-concept main floor includes a gas fireplace and a walkout to the backyard. The kitchen, walk-in pantry, and laundry room are all finished with granite counters. The primary bedroom offers a walk-in closet and a 5-piece ensuite with a walk-in shower. Enjoy the oversized heated garage and the covered back patio with its own fireplace. With no neighbours behind, you'll appreciate the added privacy. (id:53488)
Fair Agent Realty
4 Edgeview Crescent
Middlesex Centre, Ontario
Woodfield Design + Build is excited to offer this custom Edgeview Model! This beautifully designed residence combines modern architecture with thoughtful functionality across two spacious levels. Inside, you'll find 4 generously sized bedrooms, 3.5 baths, a dedicated office, and a show-stopping vaulted great room that flows into a bright dinette and sleek kitchen with soaring ceilings. The open-concept layout is perfect for entertaining, while the covered porch and large windows invite in natural light and outdoor charm. Retreat to the luxurious primary suite featuring a large walk-in closet and spa-inspired ensuite. 3 additional bedrooms and shared bath provide flexible space for family or guests. Situated on a corner lot with a 3-car garage and loaded with upgrades. This is where comfort meets sophistication. (id:53488)
Blue Forest Realty Inc.
14 - 1199 Reardon Boulevard
London South, Ontario
Welcome to this beautifully renovated two-story townhouse located in a highly sought-after neighborhood, just minutes from parks, top-rated schools, and quick access to the 401 - perfect for commuters and families alike. This move-in-ready home has been fully updated from top to bottom. The stunning new kitchen features modern cabinetry, updated quartz countertops, and brand-new appliances, creating a stylish and functional space for everyday living and entertaining. New flooring throughout and renovated bathrooms add a fresh, contemporary feel to every level. The finished basement provides valuable additional living space, complete with a 4-piece bathroom and ample storage - ideal for a family room, guest suite, home office, or recreational area. Set within a beautifully maintained condo development, you'll enjoy living in a well-cared-for community. A single-car garage adds everyday convenience and extra storage. This turnkey home offers the perfect blend of location, lifestyle, and modern updates - don't miss your opportunity to make it yours! (id:53488)
The Realty Firm Inc.
2392 Asima Drive
London South, Ontario
Everything desired in a dream home is here, combining thoughtful design, spacious living, and modern features, making it a perfect choice for families seeking comfort and style. The main floor boasts soaring 10-foot ceilings, creating an open and airy atmosphere filled with natural light and gleaming hardwood floors. A cheerful open concept Great room to kitchen with eat in area and walkout to the deck provides the perfect spot to enjoy morning coffee, while the formal dining room and living room offer elegant spaces for entertaining and family gatherings. All four bedrooms are exceptionally spacious, each featuring oversized closets for ample storage. The elegant master suite is designed as a private retreat, accessed by a separate staircase, and showcases a cathedral window, a walk-in closet, a luxurious ensuite with a soaker tub, and a linen closet. The basement has a large family room that could also have potential uses as games/theatre room. The outdoor space is equally impressive, with a full-width deck overlooking a beautifully landscaped yard enclosed by mature cedar hedges, ensuring privacy and tranquility. Roof shingles 2020. Mechanical features include a Life Breath recovery system, humidifier, and central vacuum, providing modern convenience and comfort throughout the home. (id:53488)
Pc275 Realty Inc.
402 Stephen Street
London South, Ontario
Desirable Byron Bungalow on a Premium Oversized Lot! Welcome to 402 Stephen St, this sought-after bungalow in the heart of Byron, where large lots and expansive frontage are increasingly rare in today's real estate climate. Whether you're investor-minded with future ADU potential (buyer to verify), or dreaming of creating your own staycation-style backyard, this property offers outstanding flexibility and opportunity. Thoughtfully updated to suit busy families and empty nesters alike, the main floor features a bright open-concept kitchen, living, and dining area, highlighted by oversized windows that overlook the spacious deck (2024)-perfect for entertaining or relaxing outdoors. The primary bedroom and 4-piece bath are set apart from the additional bedrooms, offering a quiet, private retreat at the end of the day. The former garage has been converted into a highly versatile space, currently used as a home business/office, with the ability to easily function as a second main-floor bedroom. This area also includes a workout/flex space and a convenient main-floor laundry room. The fully finished lower level expands your living space with a rec room, 3-piece bathroom, and three bedrooms, each featuring egress windows, making it ideal for teenagers, guests, or extended family. All of this is set in a prime Byron location, just steps to Byron Village, Byron Northview, parks, schools, and trails, with quick access to major shopping and Highways 401/402. A rare opportunity in one of London's most desirable neighbourhoods-don't miss this gem. Book your private showing today! Notables: Shingles (2017) Furnace & AC (2017) View Floor Plan in Photo Gallery for Room Dimensions (id:53488)
Thrive Realty Group Inc.
Contact Melanie & Shelby Pearce
Sales Representative for Royal Lepage Triland Realty, Brokerage
YOUR LONDON, ONTARIO REALTOR®

Melanie Pearce
Phone: 226-268-9880
You can rely on us to be a realtor who will advocate for you and strive to get you what you want. Reach out to us today- We're excited to hear from you!

Shelby Pearce
Phone: 519-639-0228
CALL . TEXT . EMAIL
Important Links
MELANIE PEARCE
Sales Representative for Royal Lepage Triland Realty, Brokerage
© 2023 Melanie Pearce- All rights reserved | Made with ❤️ by Jet Branding
