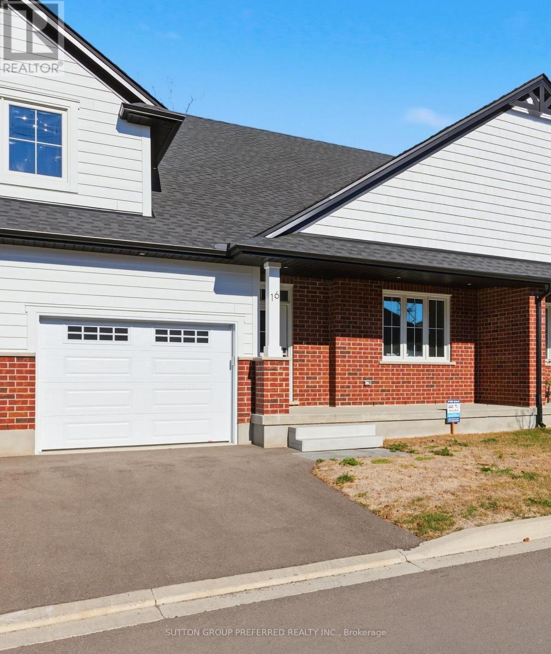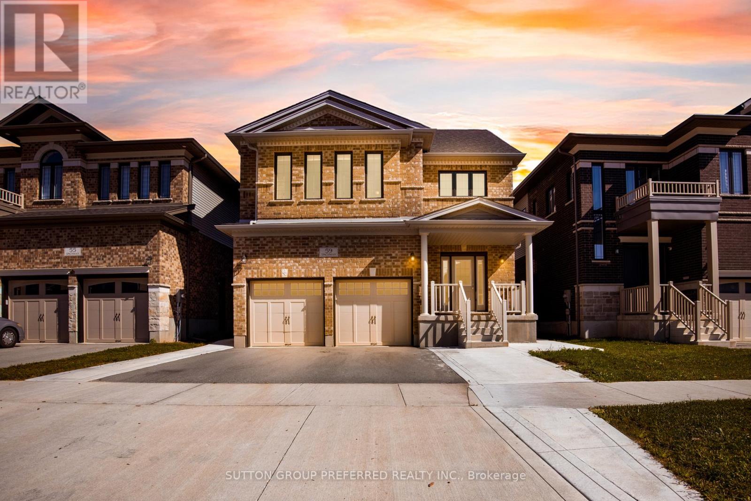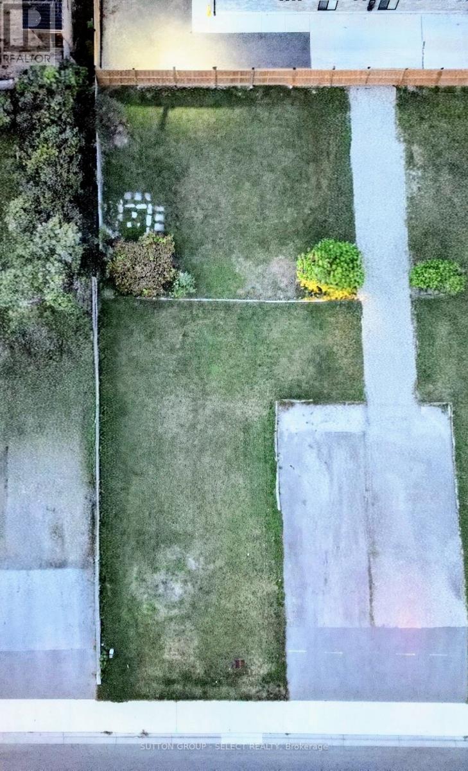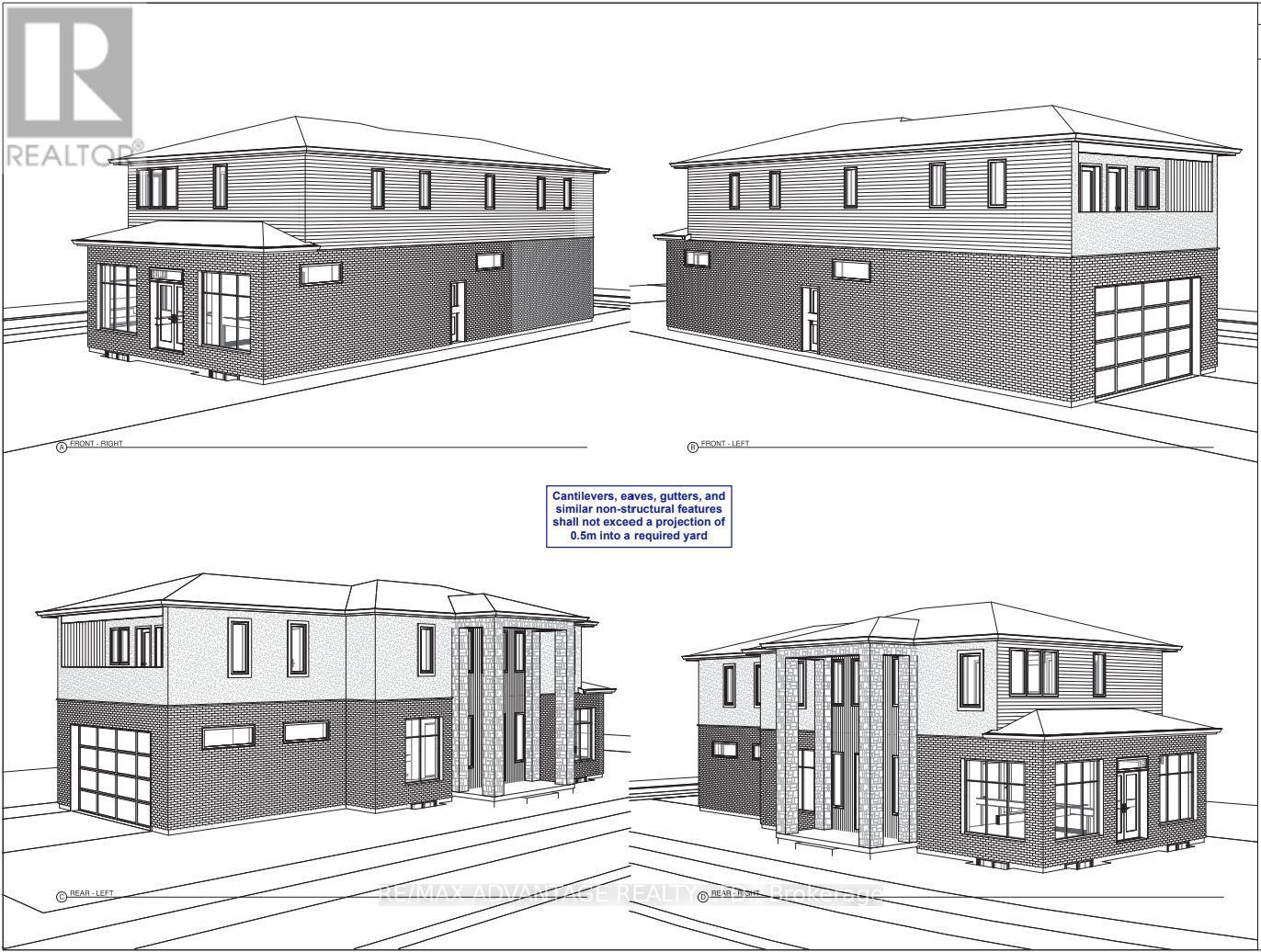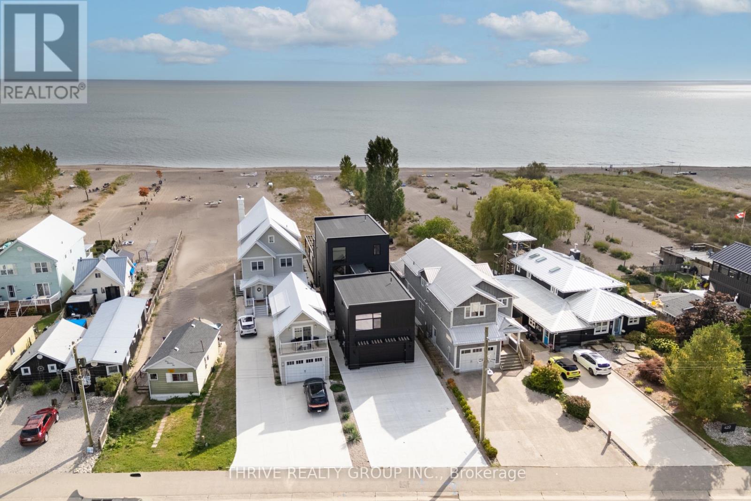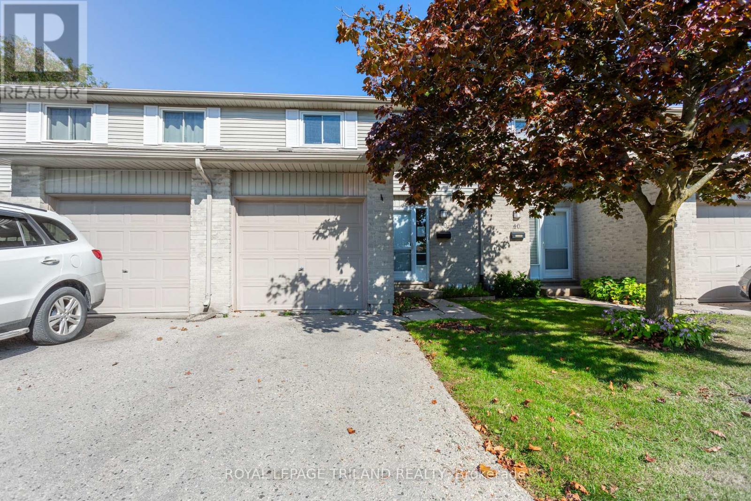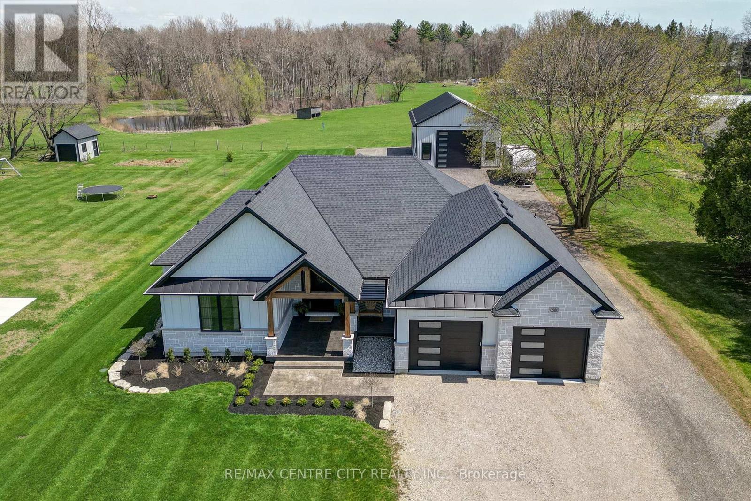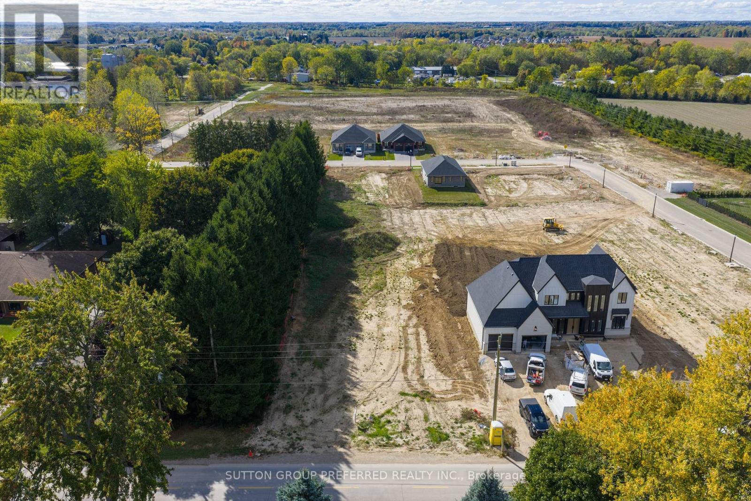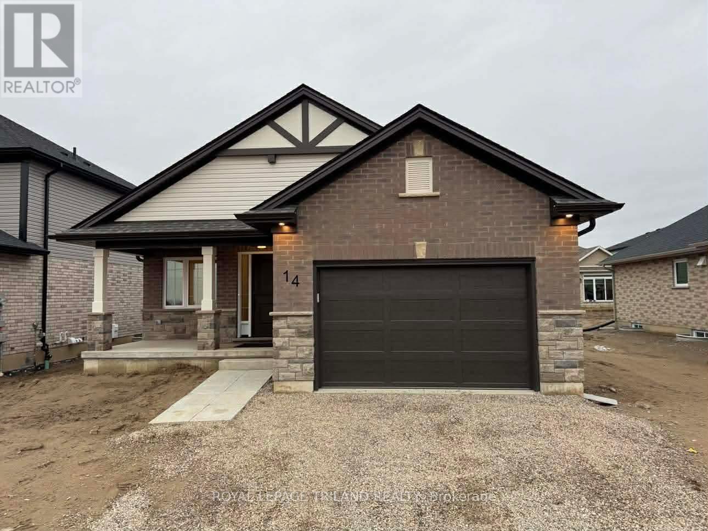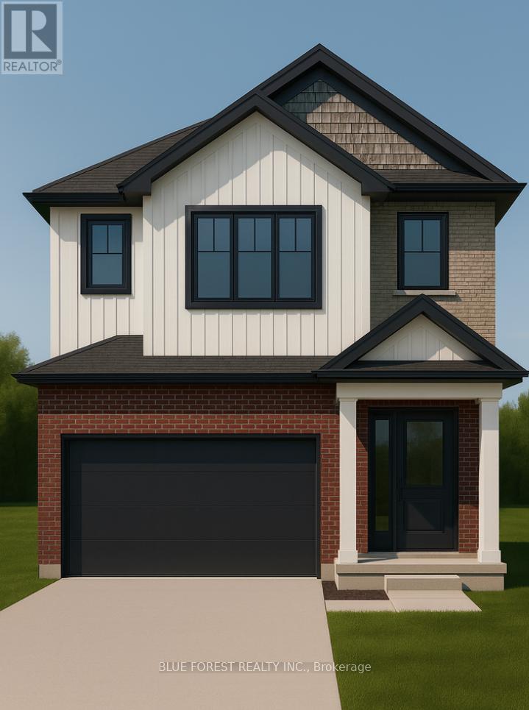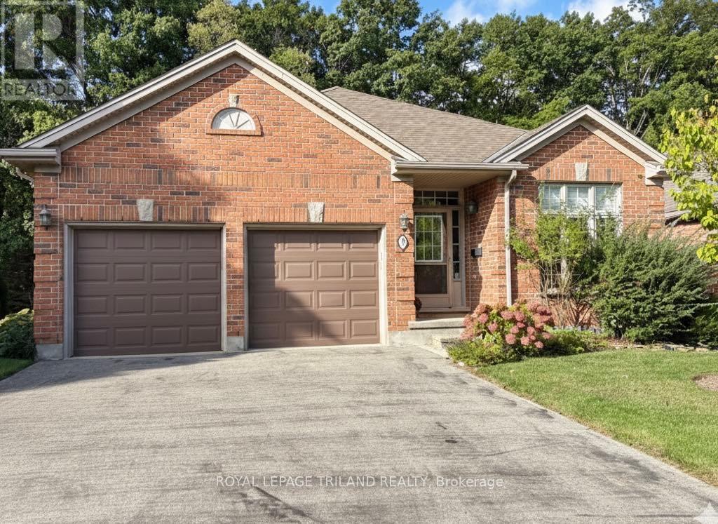16 - 175 Glengariff Drive
Southwold, Ontario
The Clearing at The Ridge, One floor freehold condo with appliances package included. Unit B6 1215 sq ft of finished living space. The main floor comprises a Primary bedroom, an additional bedroom/office, main floor laundry, a full bathroom, open concept kitchen, dining room and great room with electric fireplace and attached garage. Basement optional to be finished to include bedroom, bathroom and rec room. Outside a covered front and rear porch awaits. (id:53488)
Sutton Group Preferred Realty Inc.
59 Spachman Street
Kitchener, Ontario
Welcome to 59 Spachman Street, Kitchener! This stunning Fusion Homes build (2022) offers over 3,500 sqft. of finished living space with thoughtful design, premium finishes, and a layout perfect for families of all sizes. Step inside the grand entranceway and you'll immediately appreciate the attention to detail and numerous builder upgrades throughout. The main floor boasts a large private office, a spacious kitchen with a centre island, walk in pantry and a separate dining room ideal for entertaining. Upstairs, you'll find 4 generous bedrooms, including 2 with their own ensuites. The primary suite is truly a retreat, featuring a spa-like ensuite with a soaker tub, walk-in shower, and a massive walk-in closet. The third bedroom includes a cheater ensuite, and the convenience of second-floor laundry makes everyday living easy.The fully finished basement adds even more versatility with an in-law suite complete with a full kitchen, bathroom, and 2 bedrooms perfect for extended family or guests.Additional features include a double-car garage, plenty of storage, and a location in a sought after Kitchener neighbourhood close to schools, parks, shopping, and more. Don't miss your chance to own this spacious, move-in ready home with endless possibilities! (id:53488)
Sutton Group Preferred Realty Inc.
616 Eden Avenue
London South, Ontario
Rare opportunity to own a 50ft wide(frontage) infill lot in this established south end neighbourhood to build your dream home. Sanitary sewer stubbed out to lot line, and Municipal water available at front of lot. Through the site plan approval process, the City permitted the sump pump to be drained onto the front lawn into the catch basin. Lot already has the curb cut and an existing asphalt driveway in place. Mere minutes to Victoria Hospital, Highway 401, and White Oaks Mall. On the Western University and Fanshawe College bus routes! (id:53488)
Sutton Group - Select Realty
2579 Bateman Trail
London South, Ontario
Welcoming you home with a prime corner residence anticipated to be completed this upcoming February 2026. Featuring 2,300 square feet of above grade finished space, greeted with 10 ft ceiling heights and an open concept great room covered in engineered hard wood flooring and an upgraded chefs inspired kitchen. On the upper level, convenience shines with a second-floor laundry room along 4 bedrooms, including a primary suite with spa-like ensuite, a private balcony set out in the 4th bedroom, and a Jack & Jill bathroom serving two additional bedrooms. The homes curb appeal is unmatched, featuring a striking exterior with stone, brick, and cedar accents, plus an impressive 8 ft front entry door and premium upgraded interior doors. Not to mention, a separate side entry to the basement provides excellent potential for a future rental suite or in-law accommodation, offering both lifestyle flexibility and investment value. A perfect blend of style, function, and craftsmanship built by Planetary Living Inc. (id:53488)
RE/MAX Advantage Realty Ltd.
416 Edith Cavell Boulevard
Central Elgin, Ontario
Nestled on the sandy shores of Lake Erie, this newly built custom home offers a blend of modern luxury and cottage living. Just a short walk to downtown Port Stanley, with easy access to local shops, restaurants, and the vibrant beach town atmosphere while enjoying the privacy of your own lakefront retreat.This three-storey home spans over 3,500 square feet and features 5 spacious bedrooms, and 4.5 bath, including an primary suite with a 5-piece ensuite, walk-in closet, and wet-bar. The layout also offers in-law capability and multiple entertainment rooms, making it ideal for family gatherings or hosting guests. Floor-to-ceiling glass patio doors frame endless water views on every floor and open onto a private beachfront setting. A unique catwalk bridge connects the main spaces together, and leads to the kitchen, open concept living room, and dinette.With an attached garage perfect for storage, there is enough parking for 6 cars. Every detail of this home has been crafted to showcase the beauty of Port Stanley beach while offering comfort and privacy. (id:53488)
Thrive Realty Group Inc.
39 - 30 Clarendon Crescent
London South, Ontario
Step into this beautifully renovated home and prepare to be impressed - every detail has been thoughtfully updated from top to bottom with no expense spared. Featuring brand new flooring and elegant crown moulding throughout, a new furnace and AC, and not one but two stunning kitchens, this home is truly move-in ready. The main level welcomes you with a stylish powder room, a spacious foyer, and a dream kitchen perfect for creating memorable meals, which can be enjoyed in the cozy dining area or the comfortable family room with direct access to a private backyard. Upstairs, you will find three generously sized bedrooms and a full, modern bathroom. The fully finished basement offers a fantastic additional living space, a two-piece bath, a rec room with plenty of seating. Nestled in a quiet, family-friendly neighborhood and conveniently located near all amenities, this property is a must-see and sure to leave a lasting impression. (id:53488)
Royal LePage Triland Realty
10580 Culloden Road
Bayham, Ontario
This stunning country retreat boasts a custom-built home of exceptional quality, perfectly situated on a vast lot. The interior showcases an amazing kitchen, complete with custom built cupboards, oversize island and a spacious walk-in pantry, ideal for culinary enthusiasts. The sprawling master bedroom is a serene oasis, featuring a lavish walk-in closet and a luxurious walk-through shower. The generous foyer, mud room and main floor laundry complete the main level. The expansive finished basement offers ample space for family and friends, with multiple bedrooms (some of the rooms could also be used for an exercise room or hobby/craft room) and a lively rec room equipped with a wet bar, perfect for entertaining. The covered deck and extended stamped concrete pad with hot tub provides an inviting outdoor area to unwind. The property also features a massive 50'x31.5' shop, equipped with 30' X 13' man cave, bathroom, 16' X 14' roll up door, in floor heat, 200 amp service, catering to the needs of car enthusiasts. This incredible setup allows for serious projects and meticulous maintenance, all within the privacy of this beautiful country setting. Some additional features are: built -in speakers in basement, en-suite and back porch, In-floor heating in basement, garage and shop, extra insulation in walls including the garage and shop, Many more things could be said about this beautiful property, but words don't do it justice. I'd invite you to visit this property in person and see if it checks your boxes boxes. (id:53488)
RE/MAX Centre City Realty Inc.
21839 Fairview Road
Thames Centre, Ontario
Premium Oversized Lot in Elliott Estates Thorndale. This exceptional 81ft x 315ft lot offers a rare opportunity to enjoy the best of both worlds: the convenience of in-town living with the space and privacy typically found in the country. Located in the newly developed Elliott Estates in the growing community of Thorndale, this property is one of only three of its size in the subdivision. Whether you're dreaming of a sprawling bungalow or a spacious two-storey home, there is ample room here to bring your vision to life plus space for a detached workshop, pool, or a stunning backyard oasis. Thorndale is quickly becoming one of the most sought-after communities in the region, thanks to its small-town charm, family-friendly atmosphere, and quick access to London, Stratford, and Woodstock. No builder? Do not miss this chance to secure an oversized lot in a desirable, fast-growing neighbourhood. Price is plus HST. (id:53488)
Sutton Group Preferred Realty Inc.
21849 Fairview Road
Thames Centre, Ontario
Build Your Dream Home in Thorndale! Fully serviced premium lot with 81 ft frontage x 315 ft depth in a desirable subdivision. Services at lot line include natural gas, hydro, municipal water, and sewer. Must be sold to a Tarion-licensed builder and meet subdivision building requirements. Enjoy the charm of small-town living with easy access to all the amenities of London, just minutes away. A rare opportunity to create a custom home in a growing, family-friendly community! (id:53488)
Sutton Group Preferred Realty Inc.
14 Harrow Lane
St. Thomas, Ontario
This charming bungalow is located in Harvest Run, a fantastic location with walking trails and park. The Mayfair model offers 1232 square feet of thoughtfully designed living space, perfect for those looking to downsize or a great condo alternative. As you enter you'll be welcomed by a cozy covered porch, an inviting space for morning coffee or evening relaxation. Enjoy entertaining your friends and family in the great room & kitchen (with pantry & quartz countertops). Off the kitchen is access to a covered area (with a gas line for your bbq). There are two bedrooms on the main level, including the Primary bedroom with a walk-in closet and a 3pc bathroom (with quartz counter & linen closet), as well as an additional 2pc bathroom. The lower level is unfinished with the potential to add 2 more bedrooms, a rec room, and a 3pc bathroom. This High Performance Doug Tarry Home is both Energy Star and Net Zero Ready. Other Notables: Luxury Vinyl Plank throughout main floor, convenient laundry closet on main floor & 1.5 car garage. Doug Tarry is making it even easier to own your home! Reach out for more information regarding the First Time Home Buyers Promotion! Welcome Home. (id:53488)
Royal LePage Triland Realty
Lot 98 Beer Crescent
Strathroy-Caradoc, Ontario
Welcome to The Onyx by Liersch Custom Homes, a thoughtfully designed two-storey home that blends modern style with functional living. Spanning 1,792 sq. ft., this home offers open-concept main floor living with a spacious great room, dining area, and a chef-inspired kitchen complete with island seating and a walk-in pantry. The mudroom, powder room, and direct access to the oversized 18 x 20 garage provide everyday convenience, while the foyer with its dramatic open-to-above design creates a striking first impression. Upstairs, the private primary suite features a large walk-in closet and a spa-like ensuite. Two additional bedrooms each include walk-in closets and share a full bath, while second-floor laundry adds everyday ease. With its balanced layout, stylish details, and practical design, The Onyx delivers the perfect combination of comfort and sophistication. TO BE BUILT! Other lots and designs are available. Price based on base lot, premiums extra. Check out more plans at BUCHANANCROSSINGS.COM ** This is a linked property.** (id:53488)
Blue Forest Realty Inc.
7 - 10 Cadeau Terrace
London South, Ontario
Welcome to this spacious and well-maintained 2 bedroom condo located in one of Byron's most sought-after neighbourhoods! Tucked away in a small, quiet complex, this rare gem offers the perfect blend of privacy, comfort and convenience. Step inside to find a bright layout with generous living space and formal dining area. A den off the foyer gives the option of a second main floor bedroom. The kitchen offers plenty of storage and prep space and a sliding patio door to your back deck. The primary bedroom is generously sized with a walk-in closet and ensuite bath complete with laundry closet. Large windows throughout invite natural light and offer peaceful views of the landscaped exterior with mature trees. Enjoy double car garage parking, perfect for additional storage or keeping both vehicles out of the elements. The basement offers additional living space with a finished family room, spacious guest bedroom, 3pc bathroom, plus a huge storage space with second laundry, and separate pantry room. One of the highlights of this unit is the beautiful stream running just behind the property, creating a serene backdrop for your morning coffee or your evening unwind out back. One floor living in a wonderful community awaits! (id:53488)
Royal LePage Triland Realty
Contact Melanie & Shelby Pearce
Sales Representative for Royal Lepage Triland Realty, Brokerage
YOUR LONDON, ONTARIO REALTOR®

Melanie Pearce
Phone: 226-268-9880
You can rely on us to be a realtor who will advocate for you and strive to get you what you want. Reach out to us today- We're excited to hear from you!

Shelby Pearce
Phone: 519-639-0228
CALL . TEXT . EMAIL
Important Links
MELANIE PEARCE
Sales Representative for Royal Lepage Triland Realty, Brokerage
© 2023 Melanie Pearce- All rights reserved | Made with ❤️ by Jet Branding
