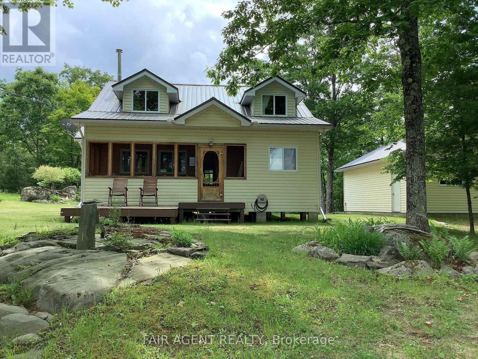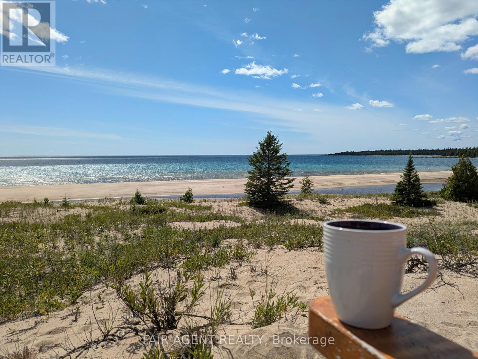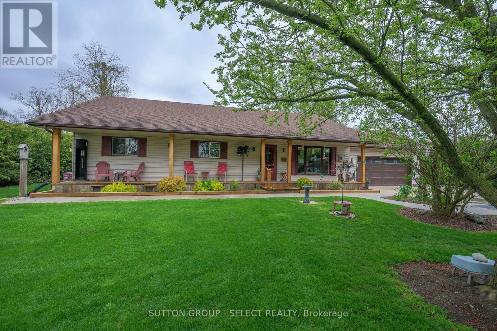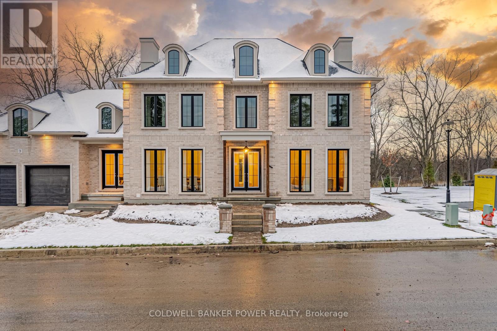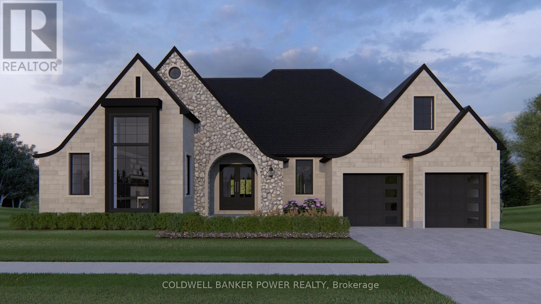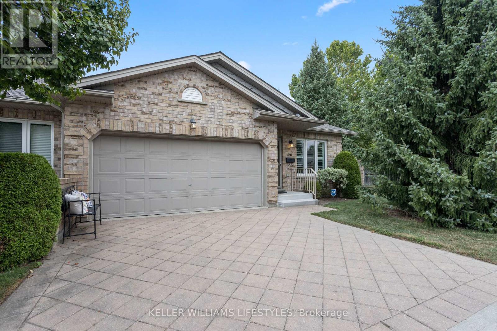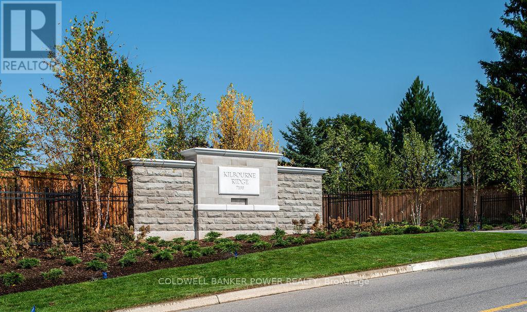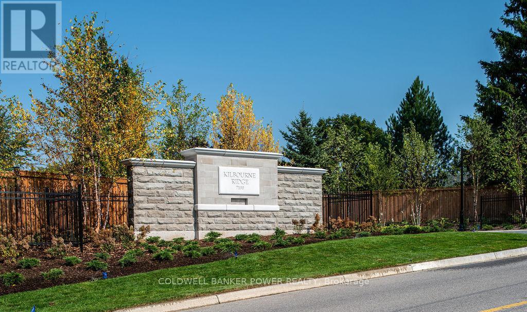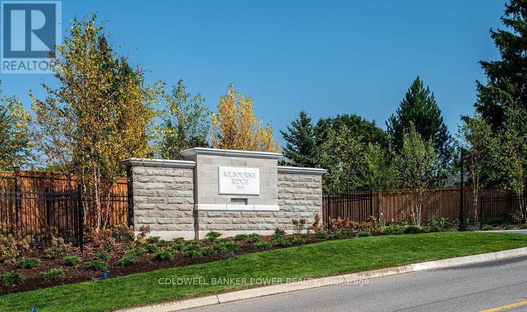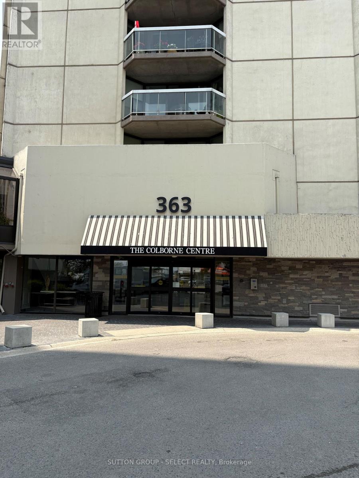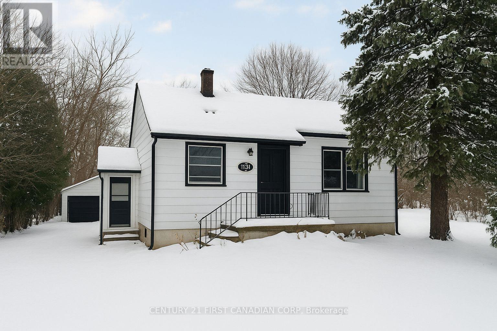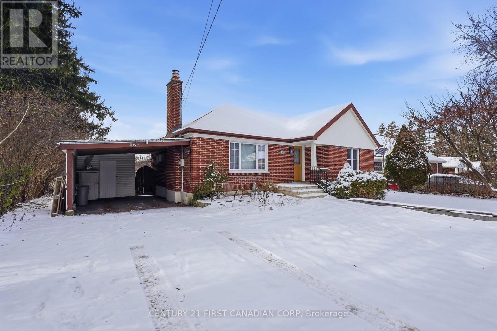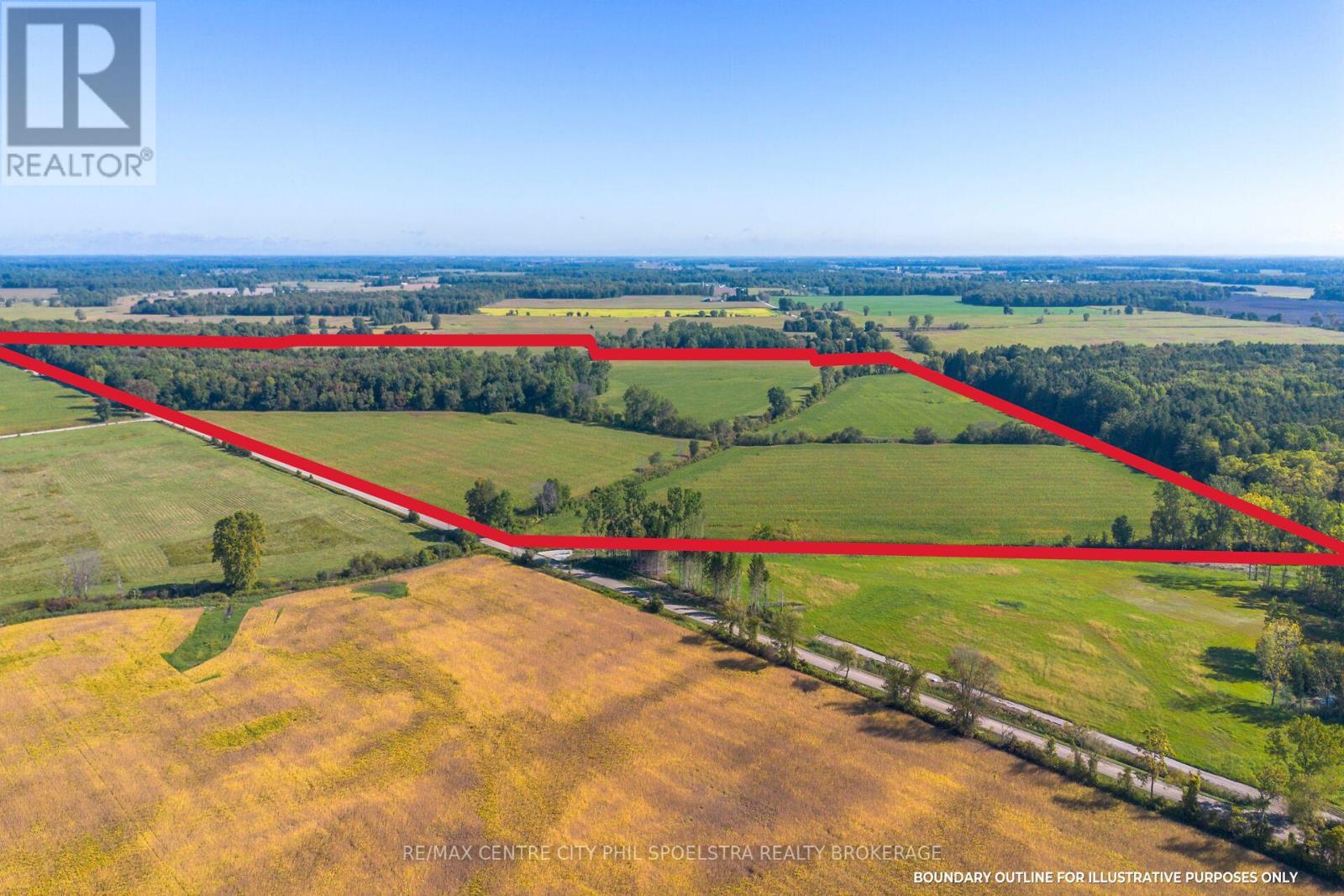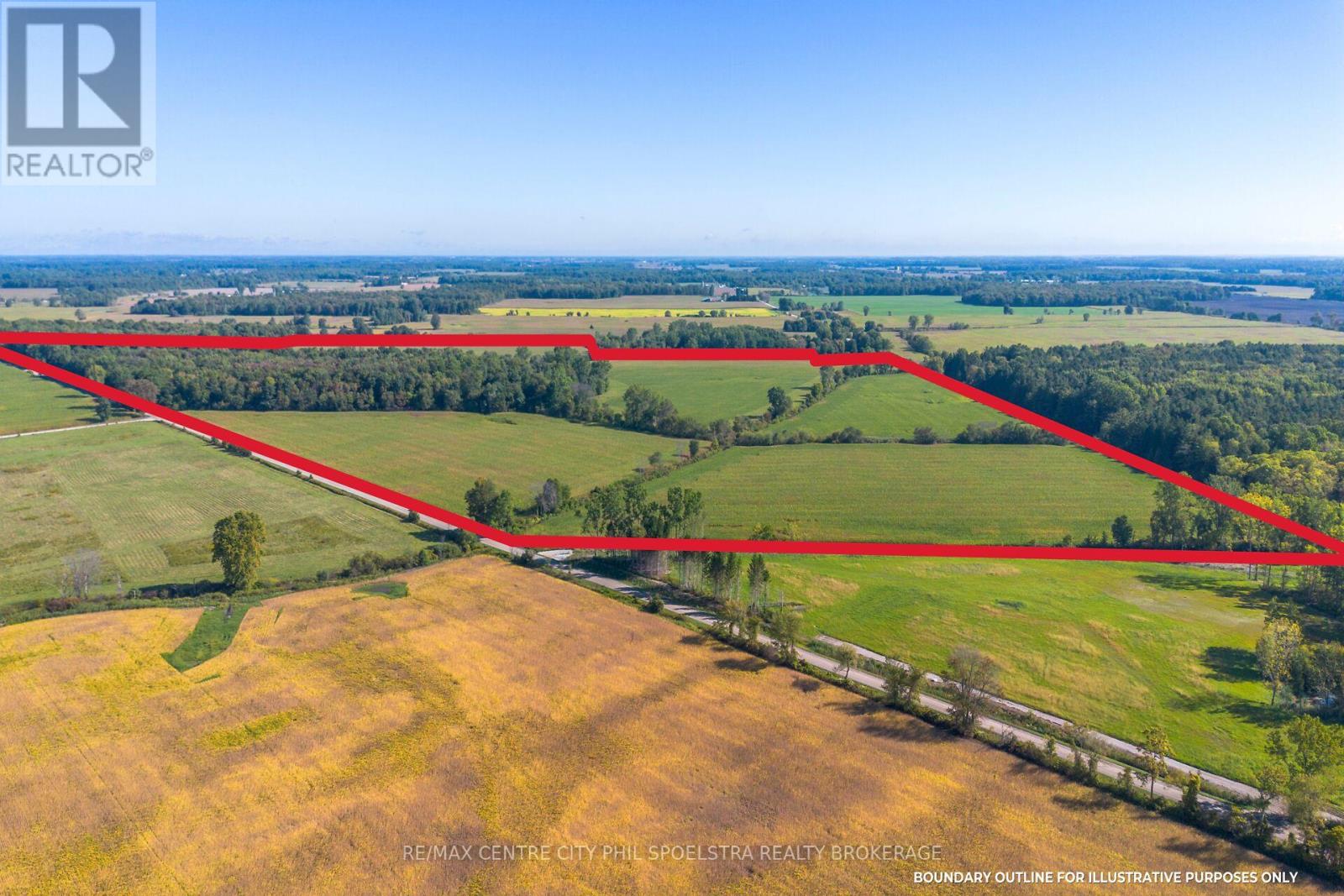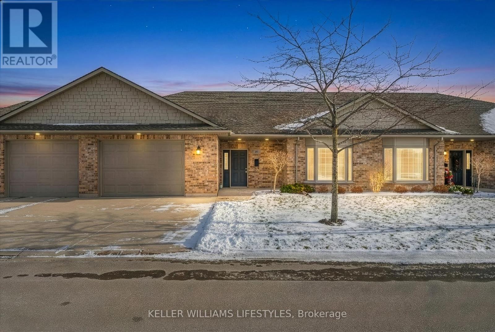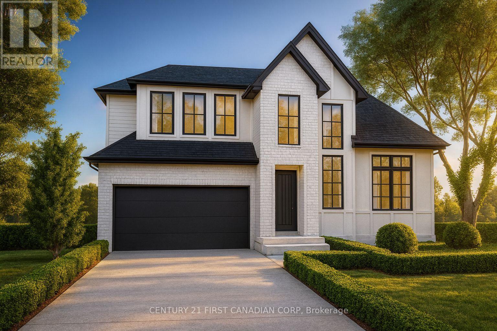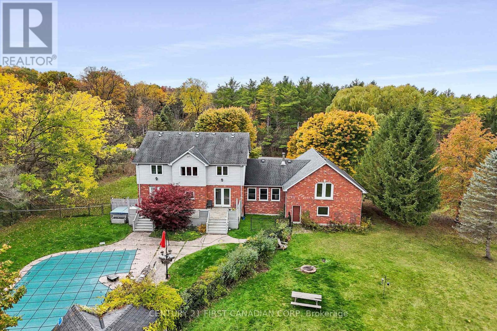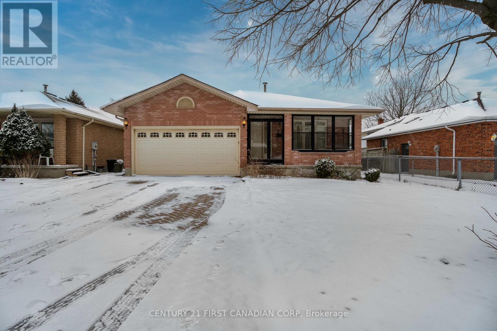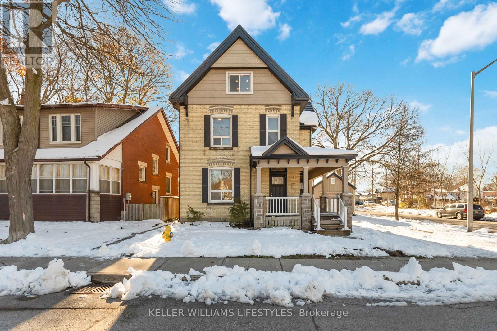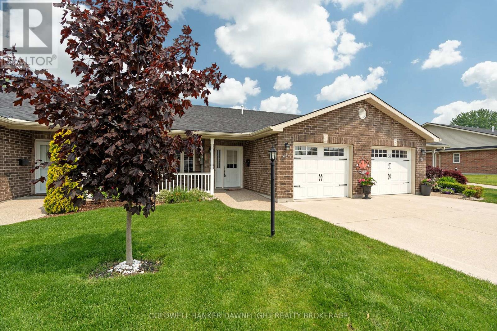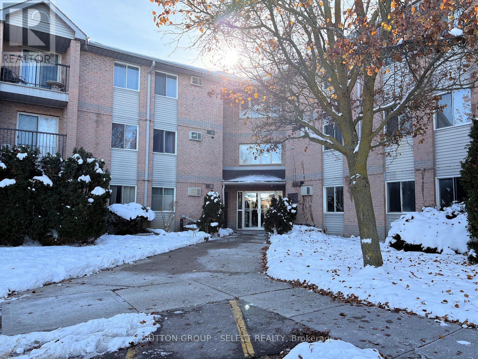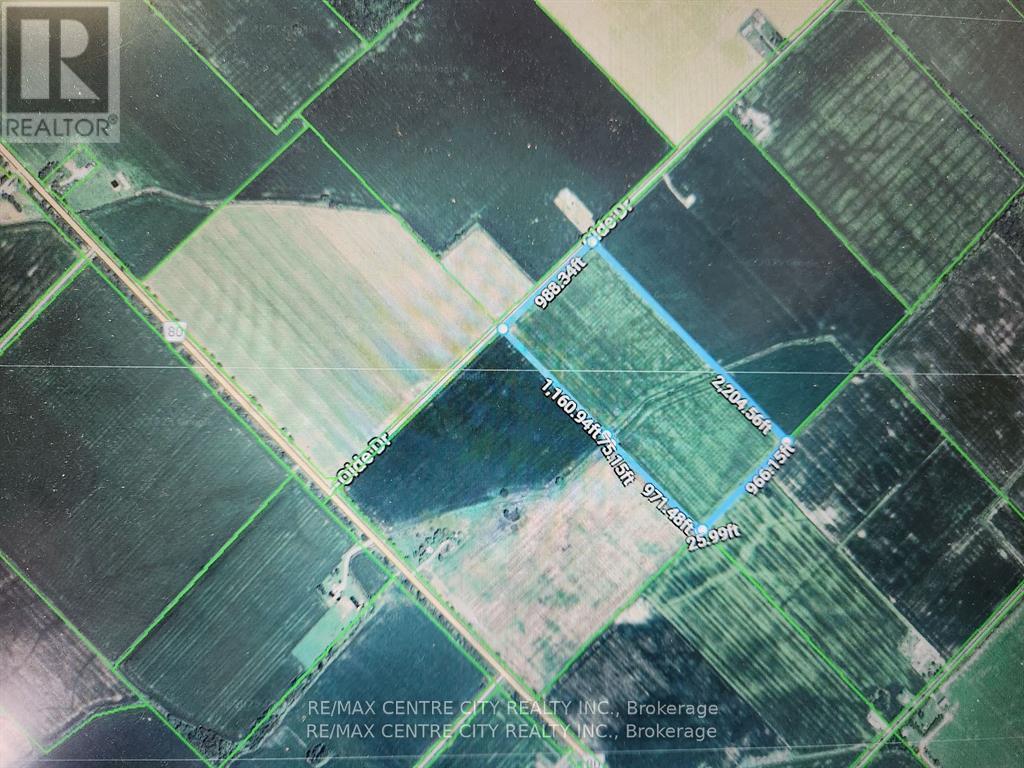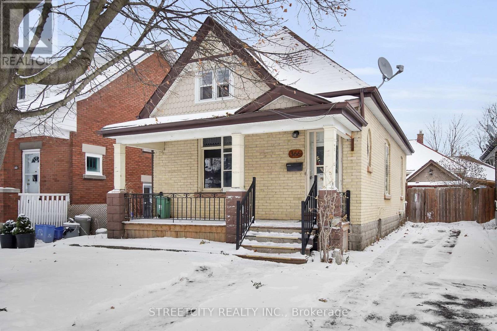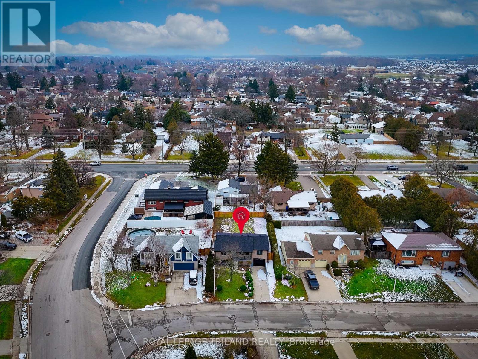1165b Kirk Kove Road
Frontenac, Ontario
Tucked along the southern shores of Big Gull Lake, 1165B Kirk Kove Road offers the kind of privacy and space that's hard to find with just under 9 acres of wooded land and a remarkable (approx) 1,500 feet of waterfront. Approx 10 years old, this fully winterized 1.5-storey cottage/home blends seasonal charm with ability for year-round comfort. Inside, you'll find approximately 1,700 square feet of living space, including four bedrooms and a main-level bathroom, all finished with durable laminate flooring and warmed by a striking 20-foot-high wood-burning fireplace, an ideal spot to gather after a day on the lake. The open-concept main floor is functional and inviting, featuring a bright kitchen, dining area, and a spacious family room. A screened-in porch offers a relaxing place to take in the views without the bugs, while the second-floor loft adds flexible space for guests or a cozy reading nook. Water access is straightforward with both road and boat accessibility, and the private dock extends into a weedy shoreline with a direct connection to Big Gull Lake via a creek great for paddlers and boaters alike. The drilled well provides clean, deep water, and there's a detached two-car garage plus a shed for extra storage. Located off a shared gated road used by just three other cottagers, the property strikes a nice balance between seclusion and community. Whether you're planning to spend weekends or all four seasons here, this cottage offers a rare combination of space, access, and waterfront tranquility in the heart of Frontenac County just north of Hwy 7/Arden and East of 41 and Harlowe. (id:53488)
Fair Agent Realty
3753 Poplar Road
Burpee & Mills, Ontario
Located on two acres overlooking sand dunes on Manitoulin's tranquil south shore, this off-grid waterfront cottage offers rare privacy and a deep sense of calm. Overlooking the crystal waters of Shrigley Bay, the property is defined by soft, sandy shoreline and breathtaking, uninterrupted views of Lake Huron. The cottage itself is a charming 1.5-storey with a metal roof and vinyl siding, designed for seasonal living with a welcoming, low-maintenance appeal. Inside, you'll find warm wood finishes throughout, a full kitchen with gas stove, and a cozy wood stove in the living area for cooler evenings. The open-concept layout includes two bedrooms, a 3-piece bathroom, and a dining area that feels perfectly in tune with its natural surroundings. A generous deck offers front-row seats to sunsets and starlit skies, while a rustic playhouse adds charm and extra utility. With solar power, a well, and a septic system already in place, this cottage blends simplicity with comfort. Whether you're unwinding on the deck, exploring nearby trails, or kayaking the quiet bay, this retreat is all about reconnecting with nature, with loved ones, and with yourself. It's a rare opportunity to own waterfront on Manitoulin Island with direct access to Lake Hurons raw beauty. (id:53488)
Fair Agent Realty
8444 Lazy Lane
Lambton Shores, Ontario
Experience True Waterfront Living - Now $675,000Welcome to your private riverside oasis! This charming 3-bedroom, 1.5-bath bungalow offers 1,300 sq ft of bright, open-concept living, featuring beautiful engineered hardwood floors and an updated kitchen with granite countertops and a farmhouse sink. Relax year-round in the spacious 4-season sunroom or unwind in the dedicated hot tub room designed for ultimate comfort.Enjoy spectacular outdoor living with a 12' x 14' screened gazebo overlooking the Ausable River-perfect for morning coffee or evening drinks. Your personal dock and nearby boat launch provide easy access for boating adventures, with covered RV and boat parking on a paved pad. Two storage sheds add ample space for gear. Situated in a welcoming family and adult community, with school bus service, this home is just minutes from Grand Bend and a short 20-minute boat ride to Port Franks.Don't miss this rare opportunity to own a peaceful, year-round waterfront retreat combining comfort, privacy, and endless recreation. Make it yours today! (id:53488)
Sutton Group - Select Realty
9 - 7100 Kilbourne Road
London South, Ontario
Kilbourne Ridge Estates is an intimate new development in the heart of Lambeth, featuring just 10 oversized lots in a vacant-land condominium setting. This exclusive community offers the feel of private estate living in a mature, established neighbourhood, surrounded by existing trees and thoughtfully designed landscaping. Enjoy the serenity of a mature setting, free from the noise and activity often found in growing subdivisions.Each unique lot boasts impressive frontages ranging from 80 to 100 feet, providing ample space for your custom home. Concept home presented for inspiration only-each buyer is free to select any builder of their choosing and develop their own dream residence. Take inspiration from the presented concept to guide your design, finishes, and floor plan. The list price includes the cost of the lot, and an accurate estimate based on the concept home shown. The final build price will be determined directly by your chosen builder.Professionally curated architectural and landscape design guidelines maintain a cohesive "European Country" aesthetic, ensuring long-term value for owners and preserving an upscale streetscape. Surrounded by mature trees and the natural beauty of the Dingman Creek corridor, Kilbourne Ridge Estates is just minutes from shopping, restaurants, schools, and major highways, offering a lifestyle of privacy, elegance, and seamless access to everything London has to offer. (id:53488)
Coldwell Banker Power Realty
4 - 7100 Kilbourne Road
London South, Ontario
Kilbourne Ridge Estates is an intimate new development in the heart of Lambeth, featuring just 10 oversized lots in a vacant-land condominium setting. This exclusive community offers the feel of private estate living in a mature, established neighbourhood, surrounded by existing trees and thoughtfully designed landscaping. Enjoy the serenity of a mature setting, free from the noise and activity often found in growing subdivisions.Each unique lot boasts impressive frontages ranging from 80 to 100 feet, providing ample space for your custom home. Concept home presented for inspiration only-each buyer is free to select any builder of their choosing and develop their own dream residence. Take inspiration from the presented concept to guide your design, finishes, and floor plan. The list price includes the cost of the lot, and an accurate estimate based on the concept home shown. The final build price will be determined directly by your chosen builder.Professionally curated architectural and landscape design guidelines maintain a cohesive "European Country" aesthetic, ensuring long-term value for owners and preserving an upscale streetscape. Surrounded by mature trees and the natural beauty of the Dingman Creek corridor, Kilbourne Ridge Estates is just minutes from shopping, restaurants, schools, and major highways, offering a lifestyle of privacy, elegance, and seamless access to everything London has to offer. (id:53488)
Coldwell Banker Power Realty
50 - 869 Whetherfield Street
London North, Ontario
Perfectly located in a sought after northwest London community, this beautifully maintained end-unit condo offers bright, spacious living with low maintenance convenience. Featuring 3 bedrooms and 3 bathrooms, the home showcases vaulted ceilings, California shutters, updated lighting, and durable bamboo flooring throughout the main living areas. The updated kitchen includes quartz countertops, stainless steel appliances, a ceiling fan, and a patio door that leads to your private deck with gas hookup which is perfect for BBQ season. The spacious primary suite offers a walk-in closet and a 4 piece ensuite complete with soaker tub and separate shower. The finished lower level is ideal for relaxing or entertaining with a large rec room featuring a gas fireplace, an additional bedroom with walk-in closet, a 3 piece bath, and ample storage with space for a hobby or fitness area. Enjoy all the benefits of this fantastic community, including a clubhouse with fitness centre and nature trails, plus walking distance to Farm Boy, Costco, and Angelo's. With professional yard care and snow maintenance included, this home delivers comfort, lifestyle, and convenience in one exceptional package. (id:53488)
Keller Williams Lifestyles
Lot 4 - 7100 Kilbourne Road
London South, Ontario
Kilbourne Ridge Estates is an intimate new development in the heart of Lambeth, featuring just 10 oversized lots in a vacant-land condominium setting. This exclusive community offers the feel of private estate living in a mature, established neighborhood, surrounded by existing trees and beautifully designed landscaping, you'll appreciate the serenity of a mature setting, free from the noise and activity often found in growing subdivisions.. Each unique lot boasts impressive frontages ranging from 80 to 100 feet, providing ample space for your custom home. Buyers have the freedom to choose their own builder while following professionally curated architectural and landscape design guidelines that maintain a cohesive "European Country" aesthetic. This bespoke building experience ensures long-term value for owners and preserves an upscale streetscape. Surrounded by mature trees and the natural beauty of the Dingman Creek corridor, Kilbourne Ridge Estates is just minutes from shopping, restaurants, schools, and major highways, offering a lifestyle of privacy, elegance, and seamless access to everything London has to offer. (id:53488)
Coldwell Banker Power Realty
Lot 10 - 7100 Kilbourne Road
London South, Ontario
Kilbourne Ridge Estates is an intimate new development in the heart of Lambeth, featuring just 10 oversized lots in a vacant-land condominium setting. This exclusive community offers the feel of private estate living in a mature, established neighborhood, surrounded by existing trees and beautifully designed landscaping, you'll appreciate the serenity of a mature setting, free from the noise and activity often found in growing subdivisions.. Each unique lot boasts impressive frontages ranging from 80 to 100 feet, providing ample space for your custom home. Buyers have the freedom to choose their own builder while following professionally curated architectural and landscape design guidelines that maintain a cohesive "European Country" aesthetic. This bespoke building experience ensures long-term value for owners and preserves an upscale streetscape. Surrounded by mature trees and the natural beauty of the Dingman Creek corridor, Kilbourne Ridge Estates is just minutes from shopping, restaurants, schools, and major highways, offering a lifestyle of privacy, elegance, and seamless access to everything London has to offer. (id:53488)
Coldwell Banker Power Realty
Lot 9 - 7100 Kilbourne Road
London South, Ontario
Kilbourne Ridge Estates is an intimate new development in the heart of Lambeth, featuring just 10 oversized lots in a vacant-land condominium setting. This exclusive community offers the feel of private estate living in a mature, established neighborhood, surrounded by existing trees and beautifully designed landscaping, you'll appreciate the serenity of a mature setting, free from the noise and activity often found in growing subdivisions.. Each unique lot boasts impressive frontages ranging from 80 to 100 feet, providing ample space for your custom home. Buyers have the freedom to choose their own builder while following professionally curated architectural and landscape design guidelines that maintain a cohesive "European Country" aesthetic. This bespoke building experience ensures long-term value for owners and preserves an upscale streetscape. Surrounded by mature trees and the natural beauty of the Dingman Creek corridor, Kilbourne Ridge Estates is just minutes from shopping, restaurants, schools, and major highways, offering a lifestyle of privacy, elegance, and seamless access to everything London has to offer. (id:53488)
Coldwell Banker Power Realty
1703 - 363 Colborne Street
London East, Ontario
Welcome to this beautiful Downtown London 2 bedroom & 2 bathroom condo. Easy walking distance to restaurants, shopping, Thames River, Grand Theatre, London Art Gallery, Covent Garden Market, Public Library, Victoria Park, Harris Park, & more. Offering everything you're looking for modern, fresh renovations, including kitchen that features a breakfast bar and hard surface counters & both bathrooms . Open concept living & dining area, modern flooring, in suite laundry, storage, central air, and a large open balcony. This building offers underground parking, visitor parking. Well maintained building with top notch amenities shared with sister building at 323 Colborne include indoor solarium, pool, hot tub, impressive exercise room with access to a 2 large terraces, tennis court, BBQ's, guest suite, grand lobbies and common room. One of the lowest priced 2 bedroom condos in the Downtown area. Unbelievable low price and shows great. (id:53488)
Sutton Group - Select Realty
Link 2 Realty Ltd.
1131 Crumlin Side Road
London East, Ontario
Welcome to 1131 Crumlin Sideroad, a rare 0.7-acre investment opportunity within the City of London. With 78 ft of frontage, 389 ft of depth, and excellent privacy provided by mature trees, this property offers exceptional land value and long-term development potential. Its strategic location-minutes from schools, shopping, major highways, and the London International Airport-makes it ideal for investors seeking strong future growth. The bright 1.5-storey home features 4+1 bedrooms and sits well back from the road, providing flexibility for rental, renovation, or redevelopment. Recent updates add appeal, while the long laneway and detached garage offer abundant parking-perfect for tenants or multi-vehicle use. Septic is located on the north side, allowing room for potential expansion. A rare, oversized city lot with multiple exit strategies-rent, renovate, rebuild, or hold for future value. Don't miss this outstanding investment opportunity. (id:53488)
Century 21 First Canadian Corp
465 Boler Road
London South, Ontario
Situated in a highly desirable neighborhood at a prime address, this charming one-floor ranch sits on an extraordinary 255-foot-deep lot. The home has been thoughtfully updated, with the kitchen renovated approximately three years ago, the basement updated around five years ago, and fresh paint throughout. The welcoming formal living room features a gas fireplace, a large front window, and attractive laminate flooring. The modern kitchen offers contemporary cabinetry, laminate countertops, and an efficient layout that maximizes both storage and workspace. A spacious family room addition with a soaring cathedral ceiling overlooks one of the most beautiful backyards in the city. From here, step out onto a generous deck with ample room for a gazebo, barbecue area, and multiple seating spaces. Additional highlights include an, storage cupboards in the carport, and numerous mechanical updates: furnace and air conditioner (2024), roof (2012). Cellular blinds are installed throughout. A backyard storage shed keeps gardening tools neatly organized and out of sight. (id:53488)
Century 21 First Canadian Corp
1198 Coltsfoot Drive
Newbury, Ontario
Check out this new Farm listing Near Newbury, Ontario in Middlesex County. This 156 +/- Acre Farm is a great piece of land to Start a new operation or add to your existing land base with 125 +/- workable acres of beautiful sandy loam soil. This well drained land is suitable for standard grain rotation of corn, wheat, and soybeans and additionally is also suitable for many specialty vegetable crops. Great crop of Corn on the property currently that is not included in the purchase price. This property could also potentially serve as a wonderful building lot, with mature trees providing area to Hunt, hike, groom trails or build a cabin so you can soak in nature and enjoy living the country lifestyle. Under an hour drive from London, this makes a great long term investment. (id:53488)
RE/MAX Centre City Phil Spoelstra Realty Brokerage
RE/MAX Centre City Realty Inc.
1198 Coltsfoot Drive
Newbury, Ontario
Check out this new Farm listing Near Newbury, Ontario in Middlesex County. This 156 +/- Acre Farm is a great piece of land to Start a new operation or add to your existing land base with 125 +/- workable acres of beautiful sandy loam soil. This well drained land is suitable for standard grain rotation of corn, wheat, and soybeans and additionally is also suitable for many specialty vegetable crops. Great crop of Corn on the property currently that is not included in the purchase price. This property could also potentially serve as a wonderful building lot, with mature trees providing area to Hunt, hike, groom trails or build a cabin so you can soak in nature and enjoy living the country lifestyle. Under an hour drive from London, this makes a great long term investment. (id:53488)
RE/MAX Centre City Phil Spoelstra Realty Brokerage
RE/MAX Centre City Realty Inc.
21 - 5969 Townsend Line
Lambton Shores, Ontario
Welcome to Townsend Meadows, a 55+ life lease community located just outside Forest, offering a peaceful setting with everyday conveniences close by. This well-maintained development provides low-maintenance living, with a monthly occupancy fee that includes lawn care, snow removal, and access to the community hall. This bright and comfortable 2-bedroom, 2-bath home features over 1,500 sq. ft. of thoughtfully designed living space. The open layout includes a spacious kitchen that flows into the dining and living areas, creating an easy, welcoming space for daily living or hosting family and friends. The attached single-car garage adds convenience and extra storage options. Located within a friendly, walkable community, this home offers a relaxed lifestyle with the benefit of worry-free exterior maintenance. Experience comfort, simplicity, and a sense of community in a setting designed for easy living. (id:53488)
Keller Williams Lifestyles
Lot 128 Big Leaf Trail
London South, Ontario
TO BE BUILT - OCCUPANCY SUMMER 2026 - OPPORTUNITY TO CUSTOMIZE! This 4-bed, 3.5-bath home by Ferox Design Build offers modern design, high-end finishes, and a layout built for real life. Features include: *Attached garage *Main floor office *Open-concept living *Kitchen with walk-in pantry *Spacious primary suite with walk-in closet + ensuite *Jack & Jill bath connecting two of the 3 additional bedrooms. Prime location just minutes from top schools, community centre, shopping, and quick access to Hwy 401 & 402.Your dream home starts here, customize your finishes and make it yours! 1.99% financing available for up to three years with Libro Credit Union. (id:53488)
Century 21 First Canadian Corp
1738 Woodhull Road
London South, Ontario
Discover the perfect blend of comfort and tranquility in this charming home, nestled in a beautiful country setting. Thoughtfully designed, the home welcomes you with a grand staircase, and 17-foot foyer ceilings, a large, updated kitchen ideal for family gatherings and entertaining while the living room has a great functional layout that offers both style and practicality. Features include 4+1 spacious bedrooms, 2.5 bathrooms, formal dining room, master bedroom offers a walk-in closet, and 5-piece ensuite. Enjoy the privacy of rural living while being just a short drive from all amenities. Situated on a 1.21-acre lot with mature trees, and an additional 1 acre lot directly beside the property , survey completed just awaiting finalization. The price for 1 acre lot can be purchase for additional $320,000 (together). Other features include in-ground pool, hot tub, 4 car garage, 6 car parking driveway, workshop, partially finished basement, neutral paint throughout, lots of natural lighting, tons of storage space. Whether you're relaxing on the porch, cooking in the generous kitchen, or taking in the beautiful views, this property offers a true sense of home with space to grow. (id:53488)
Century 21 First Canadian Corp
23 Josselyn Drive
London South, Ontario
Beautifully updated 4-level backsplit in desirable White Oaks, offering bright, open living and modern comfort throughout. The main level features a seamless living/dining/kitchen layout with a vaulted ceiling and skylight that fill the space with natural light. Upstairs are three generous bedrooms and two full baths, including a private ensuite. The third-level family room with a gas fireplace creates a warm and relaxing gathering space. The lower level provides extra storage, a second laundry area, and potential for future customization. Enjoy peace of mind with brand-new furnace, new flooring (excluding wet areas), and recent roof repairs. Added convenience with two laundry setups-second level and basement. A well-maintained, move-in-ready home with the updates buyers value most (id:53488)
Century 21 First Canadian Corp
79 Beaconsfield Avenue
London South, Ontario
Discover a licensed triplex in the heart of Old South / Wortley Village at 79 Beaconsfield Avenue in London, Ontario - an attractive opportunity for investors and multi-generational buyers. This property offers three vacant units: two 2-bedroom suites plus a 1-bedroom lower unit with its own separate entrance, ready for you to select your own tenants or occupy a unit and rent the others. Designed with function and flexibility in mind, each unit includes its own living space, kitchen and full bath, making it suitable for long-term tenants, extended family, or a live-in owner seeking mortgage-helping income. Separate hydro meters for all three units, separate heating controls, and a single water and gas service support straightforward management and clear expense allocation. Enjoy laundry in suite with each unit.Exterior features add to the property's appeal, including a wrap-around covered front porch, metal roof, and practical parking with a double-wide driveway for up to four vehicles plus a detached garage-a valuable feature for tenants in this high-demand rental area.Located in sought-after Wortley Village, this London, Ontario triplex for sale is within easy reach of local shops, cafés, parks, public transit and commuter routes, supporting strong rental demand and quality of life. Whether you're growing your portfolio or looking for a flexible multi-unit property in an established neighbourhood, this triplex offers a compelling combination of location, versatility and vacancy ready for your plans. (id:53488)
Keller Williams Lifestyles
40 Devon Drive
South Huron, Ontario
Discover easy, worry-free living in this well-maintained one-floor townhouse, ideal for downsizing or enjoying your retirement years. Thoughtfully designed for comfort and convenience, this home features an open-concept layout that blends the kitchen, dining, and living areas into one cohesive and welcoming space. The kitchen offers bright white cabinetry, ample counter space, and a large island with bar seating perfect for casual dining or entertaining guests. The spacious living room is highlighted by a soaring cathedral ceiling and large windows that fill the space with natural light. The primary suite includes a walk-in closet with built-in shelving and a private ensuite bath, offering everyday comfort and ease. A second bedroom provides flexibility for guests, a home office, or additional living space. Step outside to a private concrete patio, with direct access to scenic walking trails and the community's clubhouse. Located in Riverview Meadows, this home is part of a vibrant adult lifestyle community offering exceptional amenities. Residents enjoy access to a community gazebo, picturesque riverside trails, and a well-equipped clubhouse featuring a fitness room, billiards, shuffleboard, darts, media library, and a large gathering space. With nearby golf, shopping, and hospital services, this is relaxed living at its best. Land Lease and property taxes are $995.17 monthly. (id:53488)
Coldwell Banker Dawnflight Realty Brokerage
207 - 2228 Trafalgar Street
London East, Ontario
Welcome to 2228 Trafalgar, a charming apartment style condominium nestled on the edge of the city. With a cozy, functional layout, this fully renovated 3 bedroom 1.5 bath unit offers great space and an amazing list of upgrade. Inside, you'll find a bright and inviting open concept floor plan with plenty of natural light, gas fireplace with quartz surround and a covered balcony creating the perfect little outdoor space. The well-appointed kitchen boasts stainless steel appliances including over-the-range microwave, soft close doors and drawers, quartz countertops and backsplash. Generously sized bedrooms with mirrored sliding closet doors and a window air conditioner sleeve in the primary bedroom. Spa-like bathroom with pot lights and heated mirror, And, your very own in suite laundry and storage room. All appliances are brand new. Condo fee is $456/mth and includes water, one parking space, security controlled front entrance, and an outdoor pool. Property tax is $1811/yr. (id:53488)
Sutton Group - Select Realty
3869 Olde Drive
Southwest Middlesex, Ontario
50 +/- workable acres for sale just west of Glencoe. Systematically tiled 6-7 years ago. Tile maps available. Clay loam soil. Level terrain. A perfect add to your existing holdings. (2025 corn crop not included) (id:53488)
RE/MAX Centre City Realty Inc.
366 Ashland Avenue
London East, Ontario
Do not miss this cozy and solid yellow brick house, 3 bedrooms, 1.5 bathroom, in Great Old East London! situated in quiet street. Great fit for young family or first time home buyer. Features covered front porch, a good size family room open to dining room, a primary bedroom on the main floor, and an updated kitchen with island and 3 pc. Bathroom, a sunroom for relaxation times. Second floor offer 2 bedrooms, 2 pc bathroom. Fully fenced backyard with storage room, privet long driveway almost 3 cars. New sewer line updated 2 years ago. Located in desirable neighbourhood, close to downtown, Fanshawe College, school buses, shopping, a few steps to public transportation, easy access to highway 401. Book Your Showing Today! ** This is a linked property.** (id:53488)
Streetcity Realty Inc.
32 Parish Street
St. Thomas, Ontario
BONUS: Separate side entrance to the fully finished, permitted basement featuring a fully equipped in-law suite! Welcome to this charming and fully updated bungalow located on a quiet, family-friendly street in St. Thomas. The main floor features a bright, welcoming living room, three comfortable bedrooms, and a beautifully renovated 3-piece bathroom and kitchen. The legally finished lower level adds incredible versatility, offering a spacious bedroom, modern bathroom, office room, and a second kitchen perfect for extended family or rental potential. This home has been extensively upgraded throughout. 2025 updates include: all doors and windows, furnace, roofing (Nov 2025), and a complete exterior refresh with new soffit, fascia, downspouts, siding, a new deck, and fencing. Truly move-in ready with everything updated in 2025! (id:53488)
Royal LePage Triland Realty
Contact Melanie & Shelby Pearce
Sales Representative for Royal Lepage Triland Realty, Brokerage
YOUR LONDON, ONTARIO REALTOR®

Melanie Pearce
Phone: 226-268-9880
You can rely on us to be a realtor who will advocate for you and strive to get you what you want. Reach out to us today- We're excited to hear from you!

Shelby Pearce
Phone: 519-639-0228
CALL . TEXT . EMAIL
Important Links
MELANIE PEARCE
Sales Representative for Royal Lepage Triland Realty, Brokerage
© 2023 Melanie Pearce- All rights reserved | Made with ❤️ by Jet Branding
