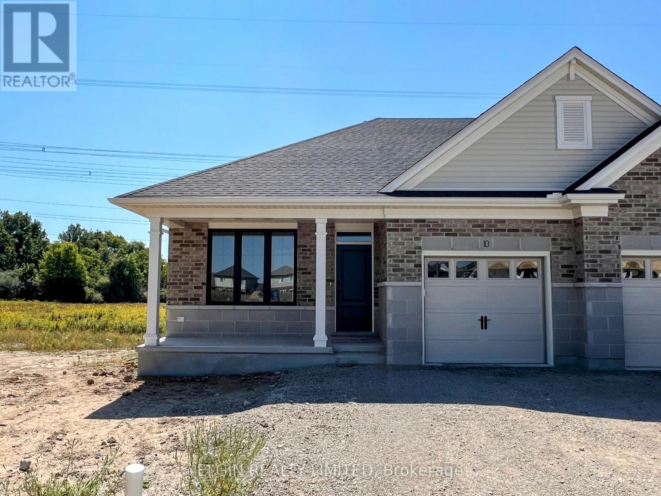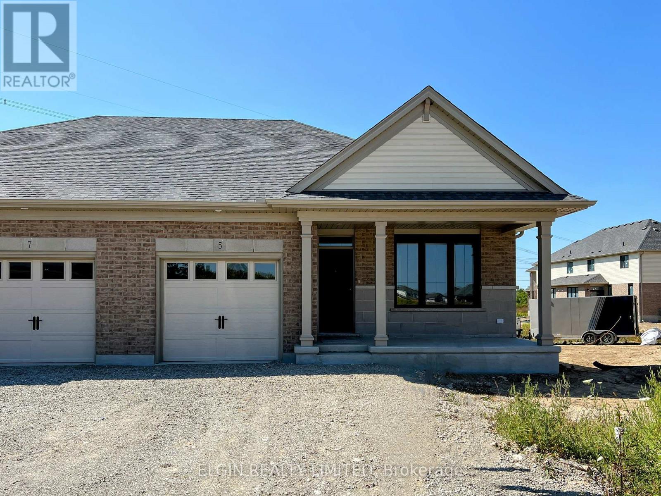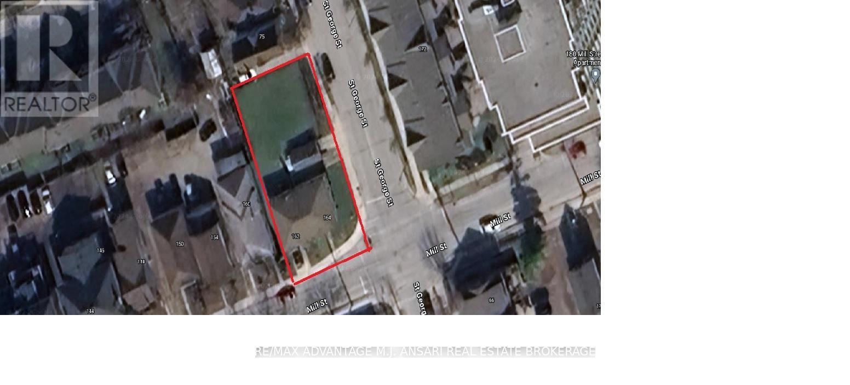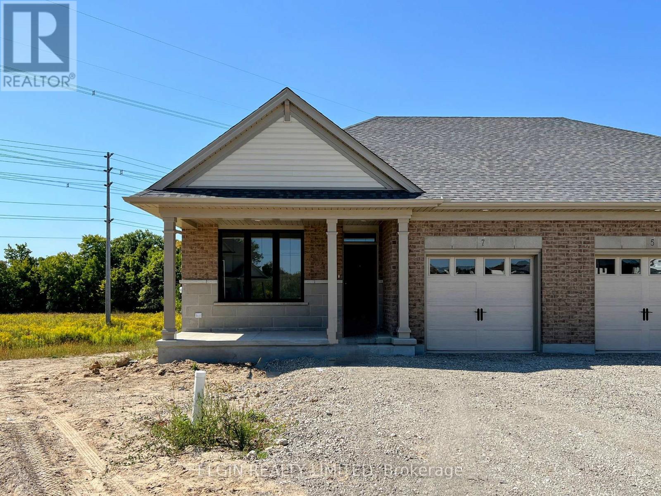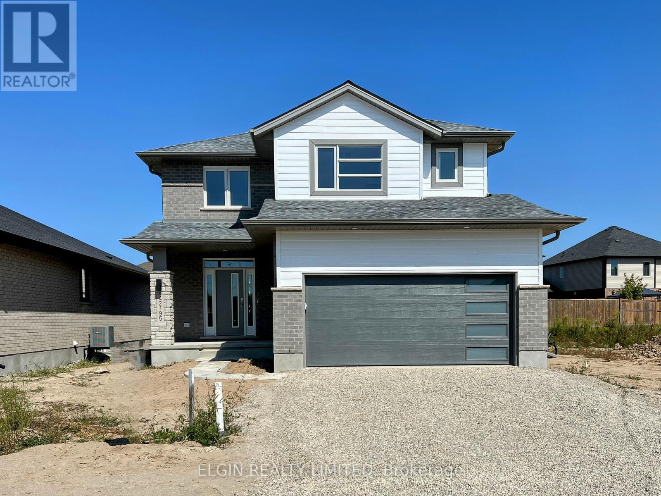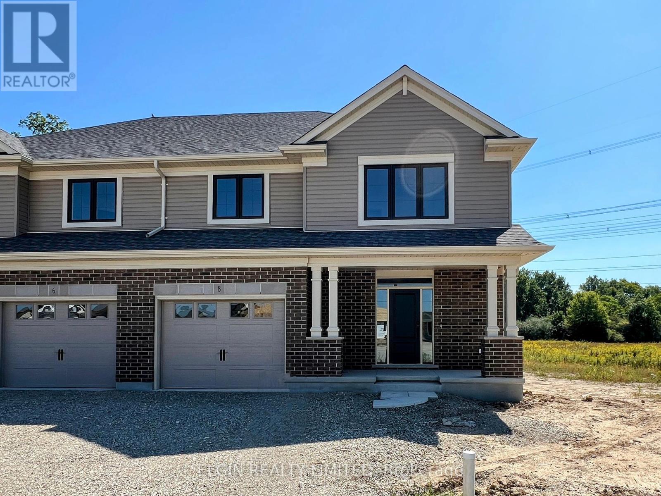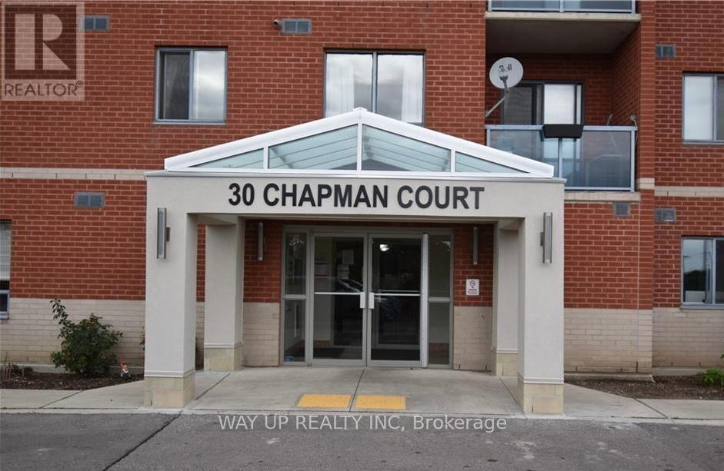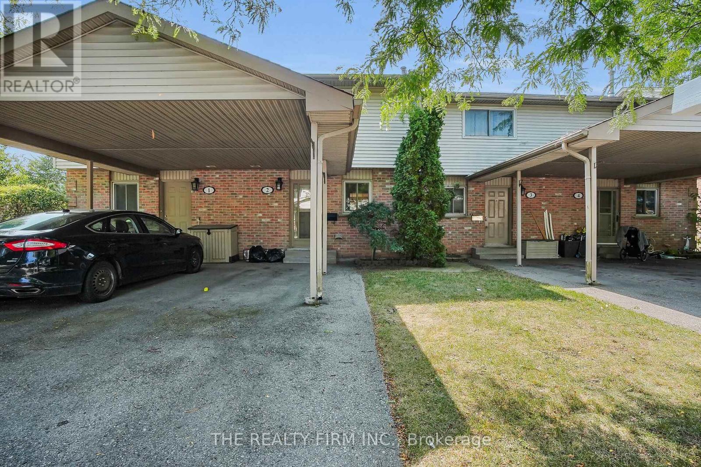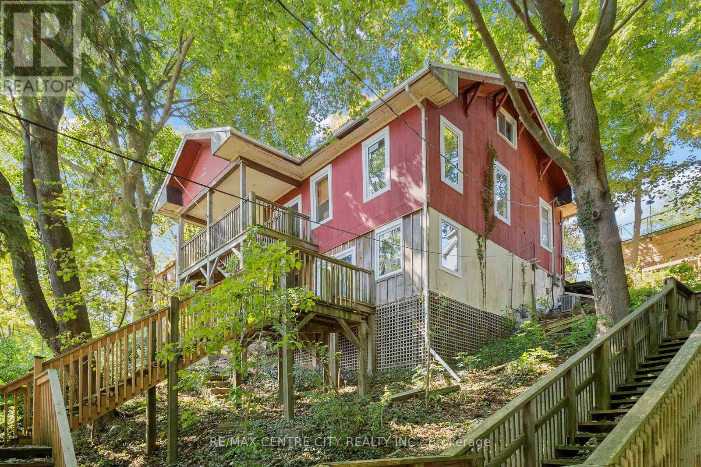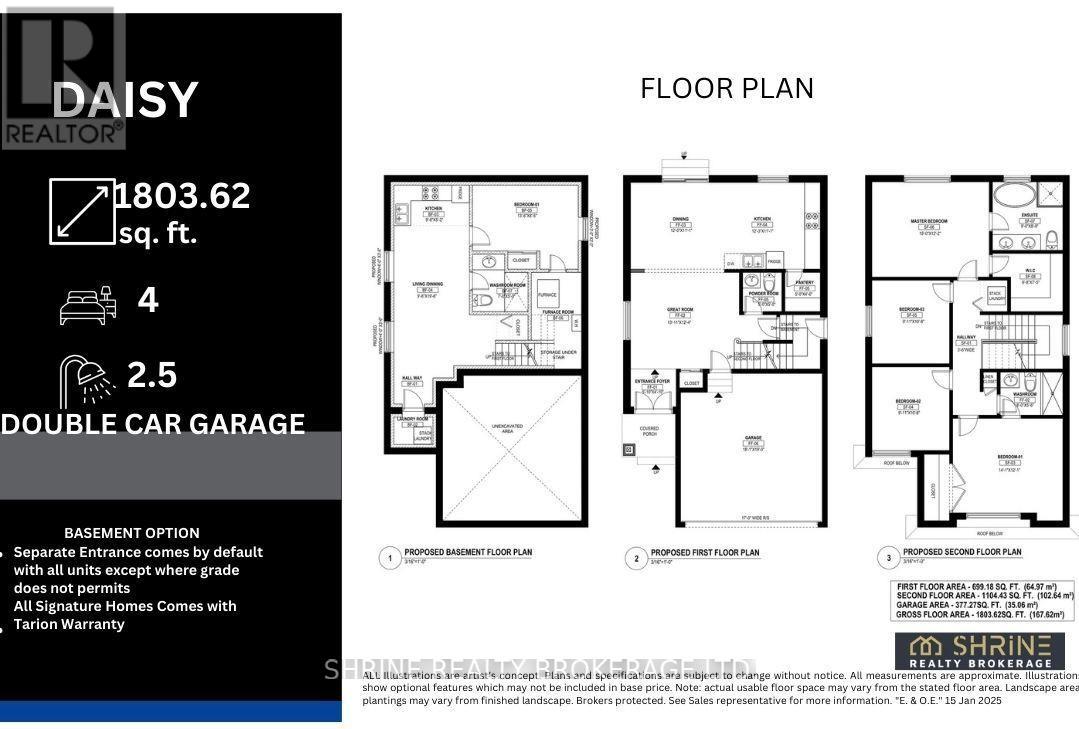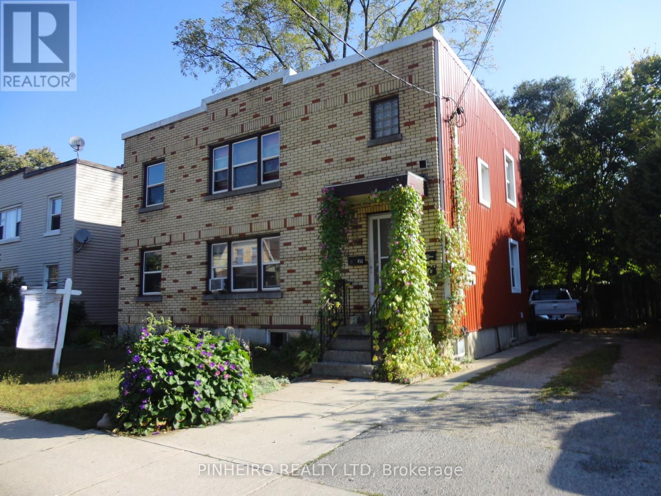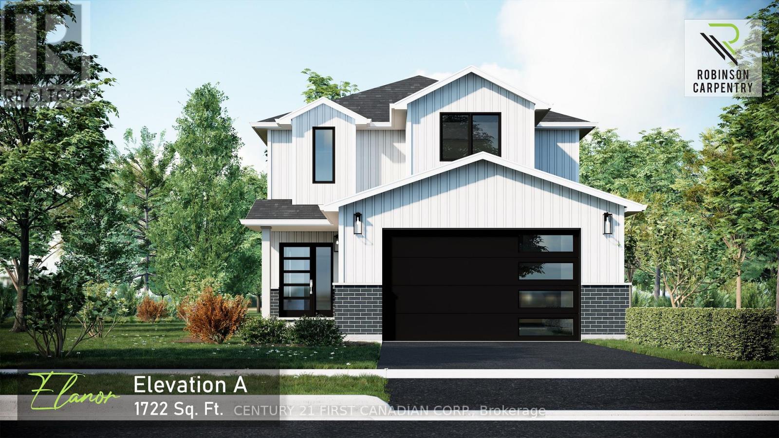10 Columbus Court
Central Elgin, Ontario
Move-in ready and built by Hayhoe Homes, this beautifully finished semi-detached bungalow is located in the sought-after Lynhurst Heights community at the end of a quiet cul-de-sac, backing onto green space. It offers open-concept, single-floor living with 3 bedrooms (2+1) and 3 bathrooms, including a private 3-piece ensuite. The main floor features 9' ceilings, luxury vinyl plank flooring, and a designer kitchen with quartz countertops, tile backsplash, a central island, and pantry -- all opening to a spacious great room with a cathedral ceiling, fireplace, and patio door leading to a rear deck. A second bedroom, full bathroom, and laundry room complete the main floor. The finished basement includes a large family room, third bedroom, full bathroom, and generous storage space. Additional features include a single-car garage, covered front porch, central air, HRV system, Tarion New Home Warranty, and numerous upgrades throughout. Ideally situated with easy access to London and close to parks, shopping, and restaurants. Taxes to be assessed. (id:53488)
Elgin Realty Limited
5 Columbus Court
Central Elgin, Ontario
Move-in ready. This beautifully finished semi-detached bungalow built by Hayhoe Homes is situated on a pie-shaped lot on a quiet cul-de-sac in the sought-after Lynhurst Heights community. Offering open-concept, single-floor living with 2 bedrooms and 2 bathrooms, including a private 3-piece ensuite. The main floor features 9' ceilings, luxury vinyl plank flooring, and a designer kitchen with quartz countertops, tile backsplash, a central island, and pantry -- all opening to a spacious great room with a cathedral and patio door leading to a rear deck. A second bedroom, full bathroom, and laundry room complete the main floor. The unfinished basement provides development potential for a future family room, additional bedroom, and bathroom. Other features include a single-car garage, covered front porch, central air, HRV system, Tarion New Home Warranty, and numerous upgrades throughout. Ideally located with easy access to London and close to parks, shopping, and restaurants. Taxes to be assessed. (id:53488)
Elgin Realty Limited
162-164 Mill Street
London East, Ontario
Opportunity to own a 60 ft x 120 ft lot in the heart of Downtown London. This property features a semi-detached home on a double lot, offering incredible potential for redevelopment, investment, income generation or hold. Zoned for flexible residential use, the site allows for a range of possibility including multi-unit builds, infill development, or renovation of the existing structure. Located steps from the core business district, restaurants, and public transit, this is a high-demand, rapidly evolving neighbourhood with strong upside potential. Ideal for investors, developers, or builders. (id:53488)
RE/MAX Advantage Realty Ltd.
7 Columbus Court
Central Elgin, Ontario
Move-in ready. This beautifully finished semi-detached bungalow built by Hayhoe Homes is located in the sought-after Lynhurst Heights community situated on a pie-shaped lot near the end of a quiet cul-de-sac, backing onto green space. It offers open-concept, single-floor living with 2 bedrooms and 2 bathrooms, including a private 3-piece ensuite. The main floor features 9' ceilings, luxury vinyl plank flooring, and a designer kitchen with quartz countertops, tile backsplash, a central island, and pantry -- all opening to a spacious great room with a cathedral and patio door leading to a rear deck. A second bedroom, full bathroom, and laundry room complete the main floor. The unfinished basement provides development potential for a future family room, additional bedroom, and bathroom. Other features include a single-car garage, covered front porch, central air, HRV system, Tarion New Home Warranty, and numerous upgrades throughout. Ideally situated with easy access to London and close to parks, shopping, and restaurants. Taxes to be assessed. (id:53488)
Elgin Realty Limited
42195 Mcbain Line
Central Elgin, Ontario
Move-in ready and thoughtfully crafted by Hayhoe Homes, the 'Westridge' 2-storey home features 3 bedrooms, 2.5 bathrooms, and an attached double-car garage in the highly sought-after community of Lynhurst Heights. The open-concept main floor boasts 9' ceilings, hardwood and ceramic tile flooring, and a designer kitchen with quartz countertops, tile backsplash, large island, and pantry, flowing seamlessly into the great room with fireplace and a bright dining area that opens to a rear deck with BBQ gas line. Upstairs, the spacious primary suite offers a walk-in closet and luxurious 5-piece ensuite with double sinks, soaker tub, and walk-in shower, along with two additional bedrooms and a full bath. The unfinished basement provides excellent development potential for a future family room, 4th bedroom, and bathroom. Additional highlights include a covered front porch, striking two-storey foyer, hardwood staircase, convenient main floor laundry, Tarion New Home Warranty, and numerous upgrades throughout. Taxes to be assessed. (id:53488)
Elgin Realty Limited
8 Columbus Court
Central Elgin, Ontario
Move-in ready and thoughtfully crafted by Hayhoe Homes, this beautifully designed 2-storey semi-detached home offers 4 bedrooms, 2.5 bathrooms, and an attached single-car garage, situated on a large pie-shaped lot at the end of a quiet cul-de-sac in the highly sought-after community of Lynhurst Heights. The open-concept main floor features 9' ceilings and luxury vinyl plank flooring throughout, with a designer kitchen boasting quartz countertops, tile backsplash, pantry, and a large central island that flows seamlessly into the great room and dining area, where patio doors lead to a rear deck overlooking green space. Upstairs, the spacious primary suite includes a walk-in closet and private 4-piece ensuite with double sinks and a walk-in shower, complemented by three additional bedrooms, a full bathroom, and a convenient second-floor laundry closet for stacked washer/dryer units. The unfinished basement offers excellent development potential for a future family room and additional bathroom. Additional highlights include a covered front porch, central air, HRV system, Tarion New Home Warranty, and numerous upgrades throughout. Taxes to be assessed. (id:53488)
Elgin Realty Limited
904 - 30 Chapman Court
London North, Ontario
Location, Location, LOCATION!!! Welcome to 30 Chapman Court, spacious and bright move in condition 2 bedrooms 2 full bathrooms unit in north London. Close to hospital, parks, shopping centers, restaurants and major transportation routes. Short bus ride to Western University and University Hospital. Perfect for first time home buyers, young families, or a fantastic investment property. Ample free parking for residents and visitors.Recently professionally painted with updates to kitchen and newer flooring. The condo boasts a balcony with southerly exposure. All appliances remain including the washer and dryer. The fridge, stove and dishwasher is stainless. 2 great size bedrooms, and primary bedroom equipped an ensuite bath, large walk in closet. Fitness room and sauna on site. (id:53488)
Way Up Realty Inc
2 - 151 Bonaventure Drive
London East, Ontario
Welcome to 151 Bonaventure Drive in London, Ontario. This well-maintained 3-bedroom, 2.5-bathroom home with a finished basement offers generous living space, making it an excellent choice for young families, first-time buyers, or investors. Situated in East London, the property enjoys a prime location just minutes from schools, shopping centres, churches, parks with splash pads, and convenient highway access. Inside, you'll find fresh neutral-toned paint throughout, durable laminate flooring, and a functional kitchen featuring solid wood cabinetry, a breakfast bar with stools, and seven included appliances. The spacious primary bedroom includes a cheater ensuite, while the finished basement provides a cozy retreat with a gas fireplace. Additional highlights include a refurbished deck perfect for outdoor gatherings and a covered carport for added convenience. This move-in-ready home is priced to sell and presents a fantastic opportunity to enter the housing market or expand your investment portfolio. (id:53488)
The Realty Firm Inc.
348 Erie Street
Central Elgin, Ontario
Treetop oasis in the quaint beach community of Port Stanley offers a unique destination appealing to those seeking a short-term getaway or family destination, merely steps from the beach & beautiful shores of Lake Erie. This high demand, income generating property with proven success & approximately 50K of annual revenue provides the best of BOTH worlds for those eager to acquire a vacation home while maintaining the opportunity to generate rental income when not occupied for yourself. WIN-WIN! With breathtaking, panoramic views of Main Beach to the South and Little Beach to the East, this property will captivate each visitor. A peaceful retreat, perched elevated amongst the trees, this is your chance to own your own piece of paradise! Bright oversized windows overlook a newly built deck where you'll experience the soundtrack of waves & spectacular water vistas. Plenty of seating in the dining area ensures a crowd can be hosted with ease. A functional kitchen includes fully updated finishes with chic new cabinetry, stylish new appliances, laundry & access to side yard. Generous living room includes three large patio sliders with gorgeous views of the lake & cozy wood burning fireplace. Primary bedroom includes multiple bright windows & private ensuite with free standing tub. Head upstairs to discover two additional bedrooms as well as updated 3PC shower. Significant renovations completed including updated Northstar windows, luxury vinyl plank flooring, drywall, paint, metal roof, deck & AC. Lower level is ready for your finishing touches, currently roughed in with electrical plumbing to complete a self-contained studio apartment or added living space. Deeded parking includes space for two vehicles as well as storage shed, just steps away on Sydenham St. A short walk brings you to the beach as well as many of Port Stanley's amazing restaurants & amenities. Truly a destination to appreciate with great appeal to enjoy as an income generating retreat! (id:53488)
RE/MAX Centre City Realty Inc.
1164 Honeywood Drive
London South, Ontario
Welcome to this beautifully crafted Flagship Model by The Signature Homes, located in the desirable new community of Jackson Meadows in Southeast London. Offering just over 1,800 sq. ft. of thoughtfully designed living space above grade, this home is perfect for families seeking style, comfort, and functionality.The main floor features an open-concept layout with a bright great room, dining area, and a chef-inspired kitchen complete with quartz countertops, quartz backsplashes, soft-close cabinetry, stainless steel appliances, and a large pantry. A convenient powder room completes the level.Upstairs, enjoy four spacious bedrooms and two full bathrooms, including a private ensuite in the primary suite, plus the added convenience of a second-floor laundry.The lower level remains unfinished, offering buyers the flexibility to design future living space enhanced by a separate side entrance, ideal for a recreation area, in-law suite, or potential rental.With modern finishes, flexible closing options, and a brand-new elementary school already open within the community, Jackson Meadows is the perfect place to call home. (id:53488)
Shrine Realty Brokerage Ltd.
460 Ontario Street
London East, Ontario
Excellent opportunity to own your own investment property or occupy one unit and have extra income from other 2 units to help with mortgage payments. This LEGAL TRIPLEX, 3 unit brick and siding building features 2-3 bedroom units on main and upper floors (Upper currently VACANT) and 1- 2 bedroom unit in basement, plus a large detached garage or workshop at the rear for extra income or personal use. Current rents: upper unit $1065.33 plus hear and hydro, main unit $993.43 plus heat and hydro, and basement unit $673.31 plus heat and hydro. All units have separate entrances, separate hydro meters and water heaters. Residential License available. Newer Roof 2024. Walking distance/close to all the amenities like parks, schools, transit, and Western Fair Grounds. Easy to show. (id:53488)
Pinheiro Realty Ltd
29 Sheldabren Street
North Middlesex, Ontario
Welcome to Ausable Bluffs, a master-planned community in the beautiful small town of Ailsa Craig, located just 20 minutes north of London. This growing neighbourhood combines small-town charm with modern living, making it the ideal place to call home. The Elanor model by Robinson Carpentry offers 1,722 sq. ft. of thoughtfully designed living space. The main floor features an open-concept layout with a bright dining area, spacious living room, and a modern kitchen with island. A convenient mudroom, powder room, and a spacious garage add to the functionality. Upstairs, you will find a private primary suite with walk-in closet and ensuite, along with two additional bedrooms, a full main bath, and a handy second-floor laundry. This home also comes equipped with an owned on-demand hot water tank giving you energy efficiency and one less monthly payment to worry about. With its modern farmhouse-inspired curb appeal, quality finishes, and a welcoming community setting, The Elanor at Ausable Bluffs is a home designed to grow with your family. Includes Tarion warranty. Fully graded and sodded lot. Rendition is for illustration purposes only, & construction materials may be changed. Taxes & Assessed Value yet to be determined. (id:53488)
Century 21 First Canadian Corp.
Contact Melanie & Shelby Pearce
Sales Representative for Royal Lepage Triland Realty, Brokerage
YOUR LONDON, ONTARIO REALTOR®

Melanie Pearce
Phone: 226-268-9880
You can rely on us to be a realtor who will advocate for you and strive to get you what you want. Reach out to us today- We're excited to hear from you!

Shelby Pearce
Phone: 519-639-0228
CALL . TEXT . EMAIL
Important Links
MELANIE PEARCE
Sales Representative for Royal Lepage Triland Realty, Brokerage
© 2023 Melanie Pearce- All rights reserved | Made with ❤️ by Jet Branding
