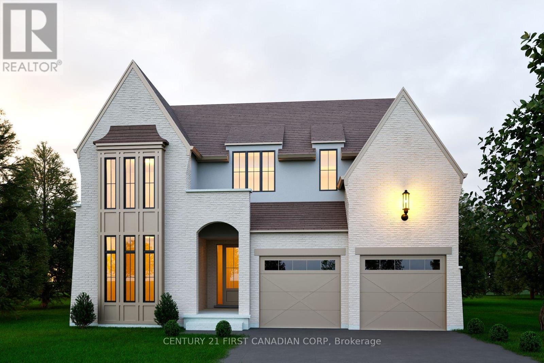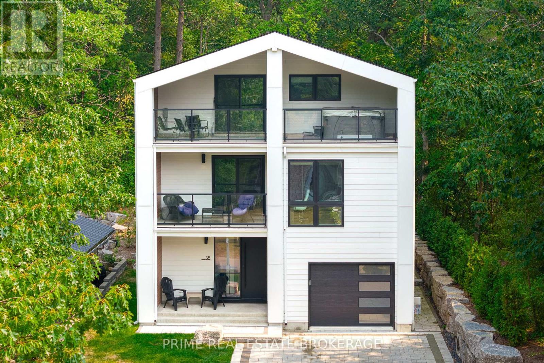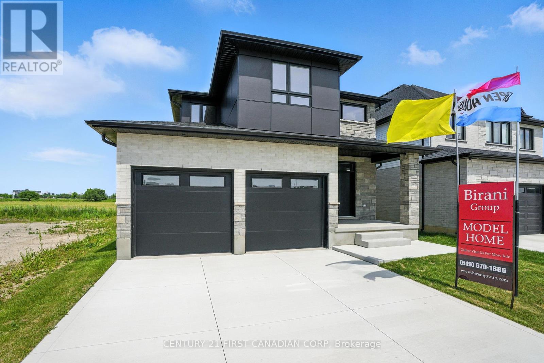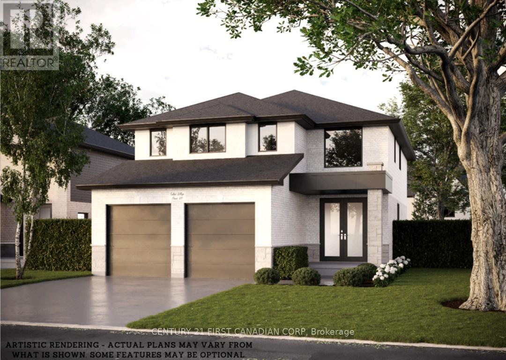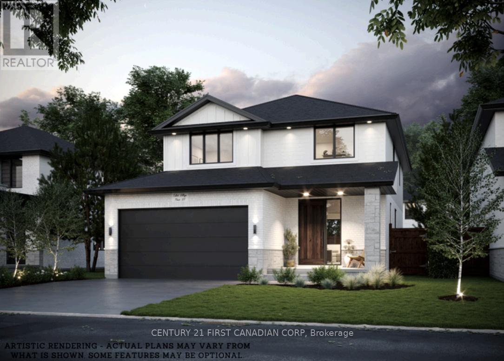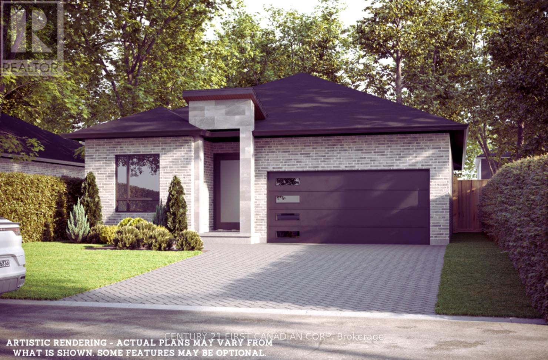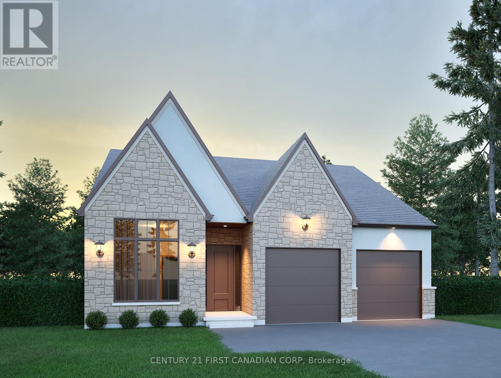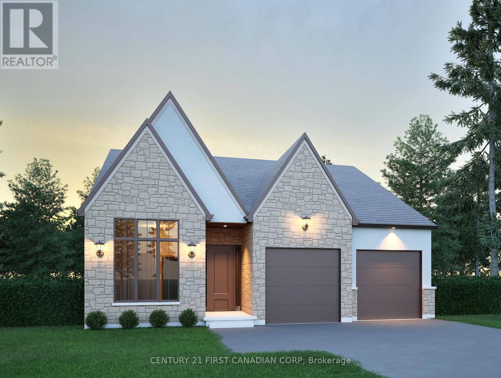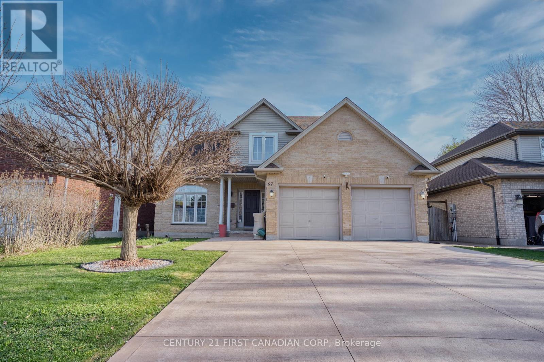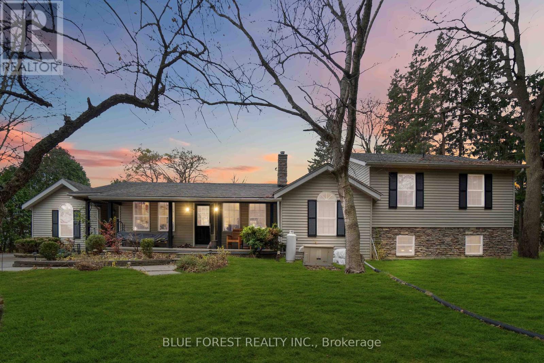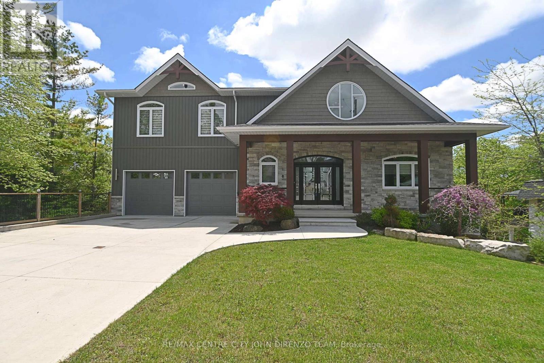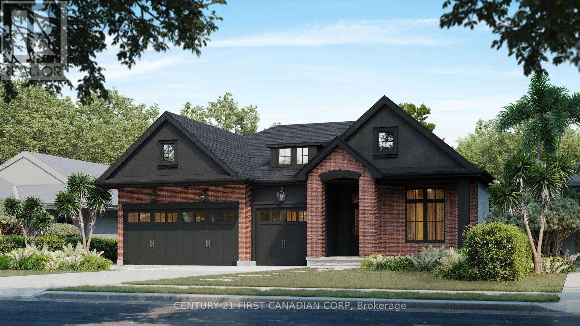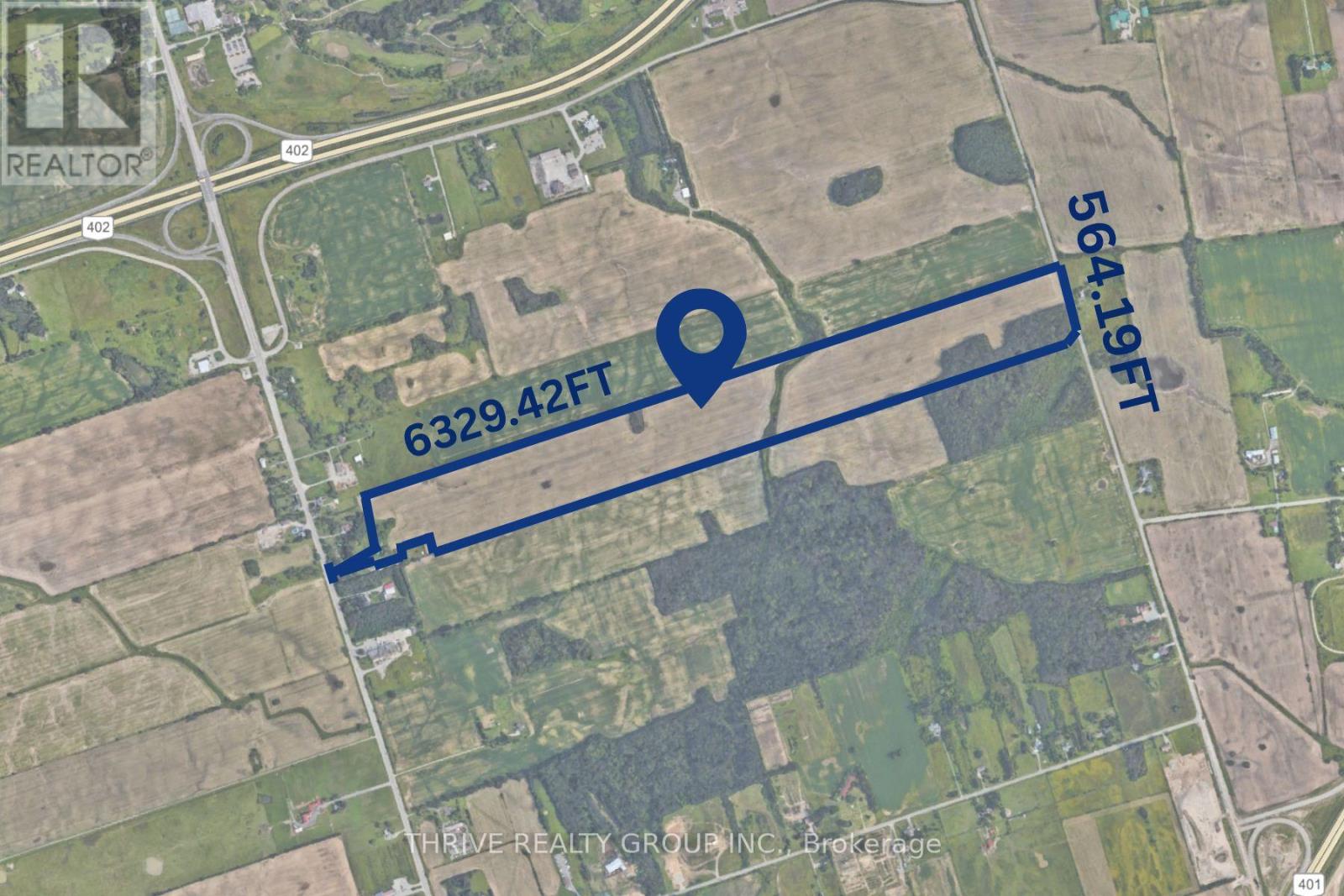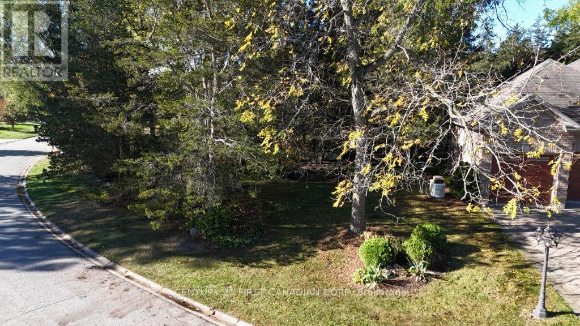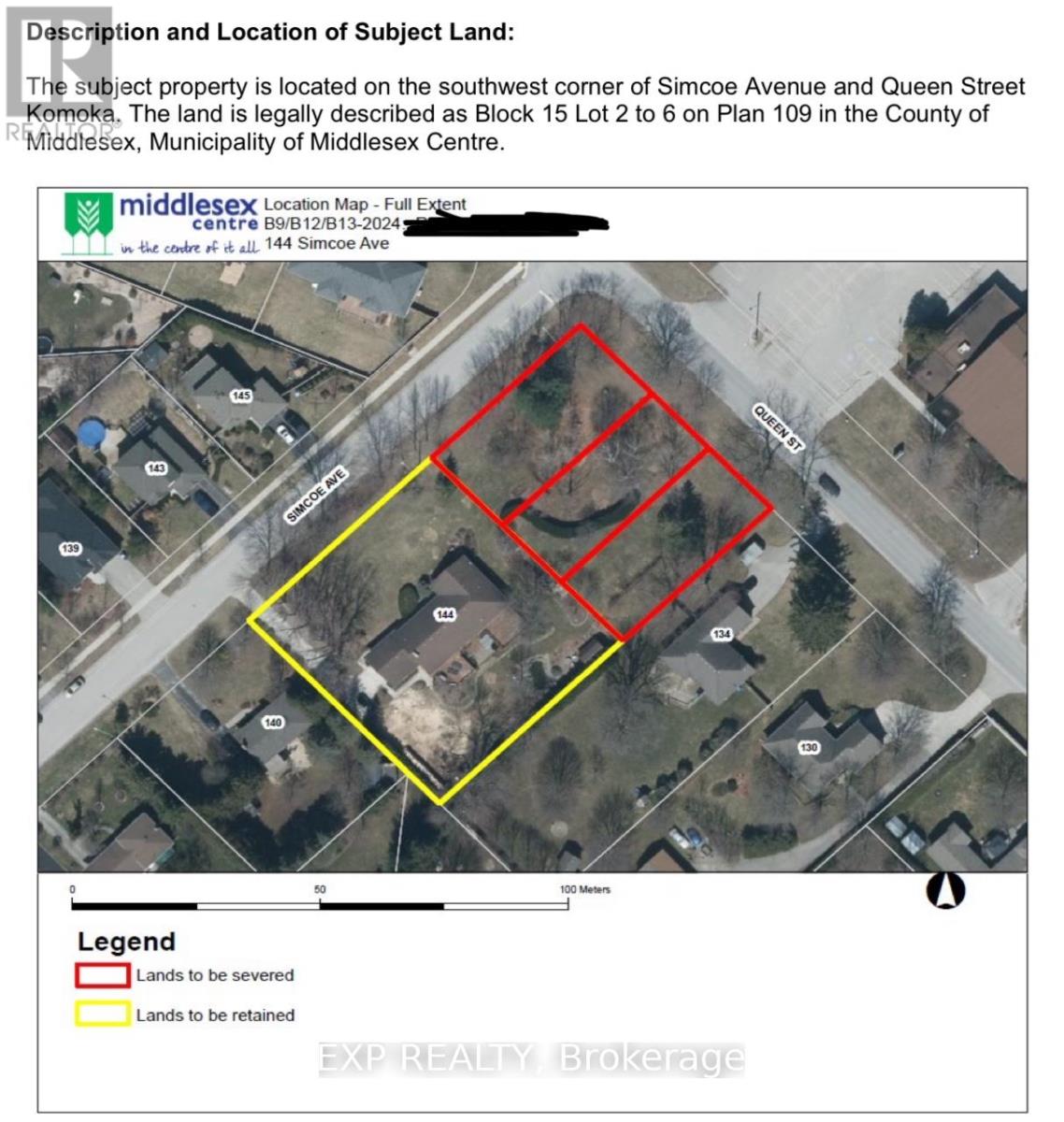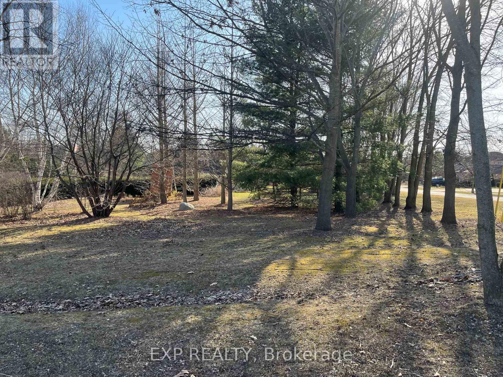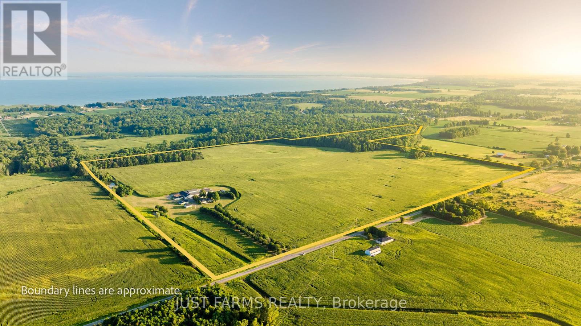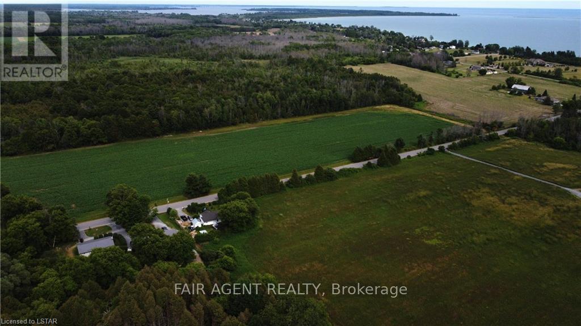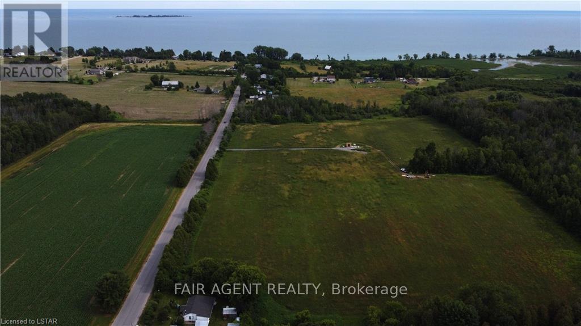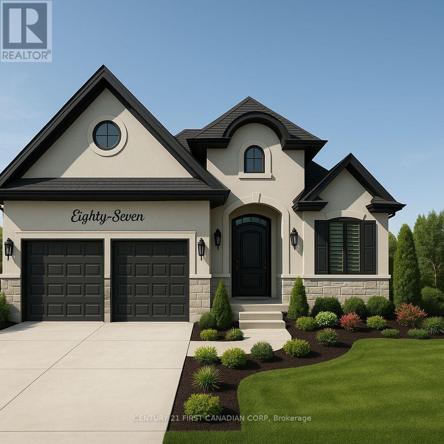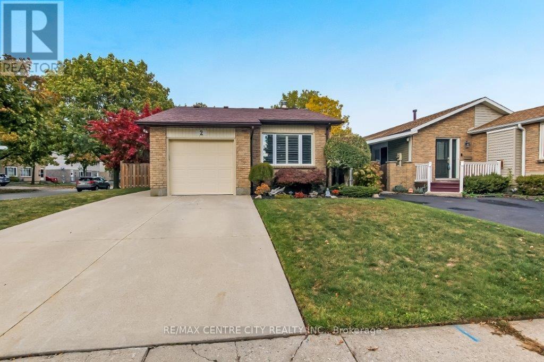2160 Linkway Boulevard
London South, Ontario
Introducing Royal Oak Homes newly designed 2 storey home TO BE BUILT in the highly sought after neighbourhood of Riverbend. Nestled in a picturesque community, this stunning residence boasts an exceptional blend of modern elegance and thoughtful design. With its unparalleled location backing onto a serene pond, this walkout lot is the epitome of refined living. Upon entering, you'll immediately notice the meticulous attention to detail and the presence of high-end finishes that grace every corner of this home. The main level hosts a office, an expansive open concept kitchen and dining area. Connected to the kitchen, a spacious mudroom awaits, thoughtfully designed with the potential for built-in functionality and comfortable bench seating. Ascending the staircase to the upper level, you'll discover generously sized bedrooms. The master suite includes a stunning ensuite bathroom and a spacious walk-in closet. This is your opportunity to actualize your dream home with the esteemed Royal Oak Homes. Located in proximity to a variety of amenities, exceptional schools, and enchanting walking trails, the lifestyle offered here is unparalleled. More plans and lots available. Photos are for illustrative purposes only. (id:53488)
Century 21 First Canadian Corp
35 Walker Street
Lambton Shores, Ontario
A rare opportunity to own a modern masterpiece in the heart of Grand Bend, 35 Walker Street is a stunning architectural statement just steps from the beach. This striking home blends contemporary elegance with the charm of lakeside living. The sleek exterior, featuring black Hardie Lap panels, sets the tone for the meticulous craftsmanship found within. A floating staircase with a steel stringer and ash treads serves as the center piece of the open-concept design, where a floor-to-ceiling glass divider creates a seamless flow between spaces.The great room stuns with its soaring two-story coffered ceiling, while the high-end kitchen impresses with solid quartz backsplashes and luxury finishes. Offering bedrooms and bathrooms on multiple levels, this spacious retreat is designed for both comfort and sophistication. Several outdoor spaces, including a third-floor escape with a private hot tub, provide the perfect setting to unwind and take in the beauty of this vibrant community.The third-floor in-law suite is ideal for entertaining and extended family stays, featuring a cozy living area, a modern kitchenette for easy meal prep, and a stylish dining space for gatherings. The private bedroom and en-suite bath offer comfort and relaxation, creating a welcoming retreat for guests and loved ones.The fourth-floor recreation space offers endless possibilities, while the private backyard, complete with a stone patio and lush landscaping, is ideal for entertaining. Located in one of Ontarios most sought-after beach towns, this home is just moments from boutique shops, top-rated dining, and championship golf courses. With the natural beauty of Pinery Provincial Park nearby and year-round events that bring the community to life, Grand Bend is more than a destination it's a lifestyle. Properties of this caliber in such a coveted location are rarely available. Don't miss your chance to experience the pinnacle of modern coastal luxury. (id:53488)
Prime Real Estate Brokerage
3120 Gillespie Trail
London South, Ontario
The Naples 2,178 Sq. Ft. of Modern Family Living The Naples is a beautifully crafted 2-storey home featuring 4 spacious bedrooms, 2.5 bathrooms, and 2,178 sq. ft. of smart, functional design. The open-concept main floor includes a bright family room and dinette, ideal for everyday living and entertaining. Upstairs offers four bedrooms, including a private primary suite, and two full bathroomsperfect for growing families. Built by Birani Design & Build, a trusted name in Londons construction community, this home features exceptional craftsmanship and thoughtful design in Talbot Village Phase 7, one of the citys most sought-after communities.This is your chance to live in a mature, family-friendly neighbourhood thats quickly becoming one of Londons most desirable places to call home. Phase 7 offers a fantastic location, with a brand-new public school opening in 2025, and is within walking distance to École élémentaire La Pommeraie (French public school), parks with basketball courts, soccer fields and scenic trails winding around tranquil ponds.Talbot Village Shopping Plaza is just minutes away, offering No Frills, Dollarama, restaurants, banks, GoodLife Fitness, medical clinics, and more. Even greater convenience is coming with a new commercial plaza set to include a veterinarian, dental clinic, Starbucks, and other exciting businesses. The brand-new YMCA, only a short walk away, brings state-of-the-art health and wellness services to the neighbourhood.Commuting is a breeze with quick access to Highways 401 & 402, perfect for reaching St. Thomas or the beaches of Port Stanley. Prefer a greener option? Enjoy the new bike lanes on Colonel Talbot Road, connecting you to nearby Lambeths small-town charm.Talbot Village offers the perfect balance of modern amenities, natural beauty, and community living. TO BE BUILT! (id:53488)
Century 21 First Canadian Corp
3116 Gillespie Trail
London South, Ontario
The McLaren A beautifully crafted 2-storey home offering 2,305 sq. ft. of thoughtfully designed living space featuring 4 spacious bedrooms, 2.5 bathrooms, and a layout that blends functionality with modern comfort.The main floor boasts a bright, open-concept design with a welcoming family room, generous dinette, and a versatile denperfect for a home office, study, or playroom. Upstairs, youll find a convenient second-floor laundry room, two full bathrooms, and four large bedrooms, including a private primary suite ideal for relaxation. The McLaren is the perfect choice for growing families or those seeking space, style, and comfortall under one roof. Built by Birani Design & Build, a trusted name in Londons construction community, this home features exceptional craftsmanship and thoughtful design in Talbot Village Phase 7, one of the citys most sought-after communities.This is your chance to live in a mature, family-friendly neighbourhood thats quickly becoming one of Londons most desirable places to call home. Phase 7 offers a fantastic location, with a brand-new public school opening in 2025, and is within walking distance to École élémentaire La Pommeraie (French public school), parks with basketball courts, soccer fields and scenic trails winding around tranquil ponds.Talbot Village Shopping Plaza is just minutes away, offering No Frills, Dollarama, restaurants, banks, GoodLife Fitness, medical clinics, and more. Even greater convenience is coming with a new commercial plaza set to include a veterinarian, dental clinic, Starbucks, and other exciting businesses. The brand-new YMCA, only a short walk away, brings state-of-the-art health and wellness services to the neighbourhood.Commuting is a breeze with quick access to Highways 401 & 402, perfect for reaching St. Thomas or the beaches of Port Stanley. Prefer a greener option? Enjoy the new bike lanes on Colonel Talbot Road, connecting you to nearby Lambeths small-town charm. TO BE BUILT! (id:53488)
Century 21 First Canadian Corp
3108 Gillespie Trail
London South, Ontario
The Hamilton Spacious 4-Bedroom Two-Storey Home Welcome to The Hamilton, a beautifully designed 2-storey home featuring 4 bedrooms, 2.5 bathrooms, and a spacious, family-friendly layout. Enjoy a dedicated living room and a separate family room, perfect for both entertaining and everyday comfort. Upstairs, you'll find convenient second-floor laundry, two full bathrooms, and four generously sized bedroomsideal for growing families or those needing extra space. Built by Birani Design & Build, a trusted name in Londons construction community, this home features exceptional craftsmanship and thoughtful design in Talbot Village Phase 7, one of the citys most sought-after communities.This is your chance to live in a mature, family-friendly neighbourhood thats quickly becoming one of Londons most desirable places to call home. Phase 7 offers a fantastic location, with a brand-new public school opening in 2025, and is within walking distance to École élémentaire La Pommeraie (French public school), parks with basketball courts, soccer fields and scenic trails winding around tranquil ponds.Talbot Village Shopping Plaza is just minutes away, offering No Frills, Dollarama, restaurants, banks, GoodLife Fitness, medical clinics, and more. Even greater convenience is coming with a new commercial plaza set to include a veterinarian, dental clinic, Starbucks, and other exciting businesses. The brand-new YMCA, only a short walk away, brings state-of-the-art health and wellness services to the neighbourhood.Commuting is a breeze with quick access to Highways 401 & 402, perfect for reaching St. Thomas or the beaches of Port Stanley. Prefer a greener option? Enjoy the new bike lanes on Colonel Talbot Road, connecting you to nearby Lambeths small-town charm.Talbot Village offers the perfect balance of modern amenities, natural beauty, and community living. TO BE BUILT! (id:53488)
Century 21 First Canadian Corp
3096 Gillespie Trail
London South, Ontario
The Sunderland A Stunning One-Floor Bungalow by Birani Design & Build Welcome to The Sunderland, a beautifully designed 1,321 sq. ft. bungalow that offers the perfect blend of comfort and style. With a flexible layout featuring 3 bedrooms or 2 bedrooms plus a home office, this home is ideal for downsizers, small families, or professionals seeking single-floor living. Enjoy 2 elegant full bathrooms, including a luxurious ensuite that feels like your own private retreat. The open-concept floor plan creates a warm, welcoming space perfect for entertaining or relaxing at home.Built by Birani Design & Build, a trusted name in Londons construction community, this home features exceptional craftsmanship and thoughtful design in Talbot Village Phase 7, one of the citys most sought-after communities.This is your chance to live in a mature, family-friendly neighbourhood thats quickly becoming one of Londons most desirable places to call home. Phase 7 offers a fantastic location, with a brand-new public school opening in 2025, and is within walking distance to École élémentaire La Pommeraie (French public school), parks with basketball courts, soccer fields and scenic trails winding around tranquil ponds.Talbot Village Shopping Plaza is just minutes away, offering No Frills, Dollarama, restaurants, banks, GoodLife Fitness, medical clinics, and more. Even greater convenience is coming with a new commercial plaza set to include a veterinarian, dental clinic, Starbucks, and other exciting businesses. The brand-new YMCA, only a short walk away, brings state-of-the-art health and wellness services to the neighbourhood.Commuting is a breeze with quick access to Highways 401 & 402, perfect for reaching St. Thomas or the beaches of Port Stanley. Prefer a greener option? Enjoy the new bike lanes on Colonel Talbot Road, connecting you to nearby Lambeths small-town charm.Talbot Village offers the perfect balance of modern amenities, natural beauty, and community living.TO BE BUILT! (id:53488)
Century 21 First Canadian Corp
220 Foxborough Place
Thames Centre, Ontario
Discover exceptional value in this TO BE BUILT bungalow located in the growing community of Thorndale. Offering 1,360 sq. ft. of thoughtfully designed living space, this home features a bright and airy open concept layout with seamless flow between the kitchen, living, and dining areasperfect for both everyday living and entertaining. Enjoy up-to-date finishes throughout. The spacious primary suite offers a luxurious 5-piece ensuite and generous walk-in closet, while a separate office or flex room provides a quiet space for work or hobbies. With attractive curb appeal, a welcoming front porch, and smart design, this home is an ideal choice for first-time buyers, downsizers, or investors. Located just minutes from London, with easy access to parks, trails, and local amenities, this property offers the perfect balance of small-town charm and modern convenience. Don't miss your chance to own a brand-new home at an affordable price just minutes from London. Photos are from a previous model for illustrative purposes. (id:53488)
Century 21 First Canadian Corp
216 Foxborough Place
Thames Centre, Ontario
Discover exceptional value in this TO BE BUILT bungalow located in the growing community of Thorndale. Offering 1,360 sq. ft. of thoughtfully designed living space, this home features a bright and airy open concept layout with seamless flow between the kitchen, living, and dining areas, perfect for both everyday living and entertaining. Enjoy up-to-date finishes throughout. The spacious primary suite offers a luxurious 5-piece ensuite and generous walk-in closet, while a separate office or flex room provides a quiet space for work or hobbies. With attractive curb appeal, a welcoming front porch, and smart design, this home is an ideal choice for first-time buyers, downsizers, or investors. Located just minutes from London, with easy access to parks, trails, and local amenities, this property offers the perfect balance of small-town charm and modern convenience. Don't miss your chance to own a brand-new home at an affordable price just minutes from London. Photos are from a previous model for illustrative purposes. (id:53488)
Century 21 First Canadian Corp
236 Foxborough Place
Thames Centre, Ontario
Discover exceptional value in this TO BE BUILT bungalow located in the growing community of Thorndale. Offering 1,360 sq. ft. of thoughtfully designed living space, this home features a bright and airy open concept layout with seamless flow between the kitchen, living, and dining areasperfect for both everyday living and entertaining. Enjoy up-to-date finishes throughout. The spacious primary suite offers a luxurious 5-piece ensuite and generous walk-in closet, while a separate office or flex room provides a quiet space for work or hobbies. With attractive curb appeal, a welcoming front porch, and smart design, this home is an ideal choice for first-time buyers, downsizers, or investors. Located just minutes from London, with easy access to parks, trails, and local amenities, this property offers the perfect balance of small-town charm and modern convenience. Don't miss your chance to own a brand-new home at an affordable price just minutes from London. Photos are from a previous model for illustrative purposes. (id:53488)
Century 21 First Canadian Corp
825 Riverside Drive
London North, Ontario
Beautiful Estate sized lot(122ft x 157ft) near Springbank Park, a charming 2.5 storey 4+1 beds, 3 bath home offers timeless charm and exceptional living space in a highly desirable location. Just steps from Thames Valley Golf Course and the pedestrian bridge to Springbank Park, and only a 10-minute drive to downtown London, this property combines serenity with convenience. Inside, you'll find spacious principal rooms with soaring ceilings, abundant natural light from large windows, and rich natural wood trim and doors throughout. The main floor features a cozy family room with a gas fireplace and custom Oak wet bar, perfect for entertaining as well as a convenient laundry room. The kitchen boasts classic Oak cabinetry, a center island with Jenn-Air stove, built-in oven. Upstairs, generous-sized bedrooms provide comfort and privacy, while the third-level loft offers flexible space for a home office, studio, or additional living area. Enjoy the outdoors on the newer covered deck or take a dip in the inviting backyard pool, ideal for relaxing summer days. Windows(2015),New A/C(2022), Pool pump (2025), Basement renovation -1 additional bedroom with full bath(2019), new kitchen faucet(2025), 2nd floor Hallway and stairs (2025) and new dishwasher(2025). This is a rare opportunity to own a well-maintained character home in a premier London location. (id:53488)
Royal LePage Triland Realty
97 Mctaggart Court
London North, Ontario
97 McTaggart Court is located in the desirable Stoney Creek neighbourhood of North London , A perfect location for families with the nearby great schools ( Stoney Creek PS & AB Lucas SS), parks, nature, trails, transportations and amenities. Backing onto Constitution Park with rear gate access, This beautiful well-kept 2-storey offers overall 3000 sqft living space , features the practical layout , 4 large sized bedrooms on second storey , 4.5 bathrooms in total ,gourmet kitchen and 1 extra laundry room at basement as the bonus . Experiencing the main floor spacious and bright living, dining, and family rooms perfect for both everyday living and entertaining. Sliding door in the big kitchen leads you to the patio and the rare true oasis backyard with the herb gardens. Beautiful hardwood floor throughout the 2nd floor and staircase to upstairs . Many more features and upgrades: Private back yard with rear gate (2020) access to the park ; 3 minutes drive to AB Lucas SS; Fully renovated Basement ( 2020); Basement Ensuite bedroom with two big egress windows ( 2020); Basement water proof core engineered floor throughout ( 2020) ; High-end Driveway with 6 parking spots capacity ( 2020) ; Gas Stove ( 2022); Range Hood ( 2022) ; High Quality Back Yard Patio( 2020); Outdoor cooking table ( 2020 ) and etc . This lovingly cared home is Great for both a growing Family and the home Buyer looking for potential rental income! Move-in Ready! Must See!!! (id:53488)
Century 21 First Canadian Corp
60 Deer Ridge Lane W
Bluewater, Ontario
The Chase at Deer Ridge is a picturesque residential community, currently nestled amongst mature vineyards and the surrounding wooded area in the south east portion of Bayfield, a quintessential Ontario Village at the shores of Lake Huron. There will be a total of 23 dwellings, which includes 13 beautiful Bungalow Townhomes (currently under construction), and 9 detached Bungalow homes (Lot 9 Under construction) to be built by Larry Otten Contracting . The detached Bungalow on Lot 3 will be approx. 1,630 sq. ft. on the main level to include a primary bedroom with 5pc ensuite, spacious guest bedroom, open concept living/dining/kitchen area, which includes a spacious kitchen island for entertaining, walk-out to lovely covered porch, plus a 2pc bathroom, laundry and double car garage. Standard upgrades are included: Paved double drive, sodded lot, central air, 2 stage gas furnace, HVAC system, belt driven garage door opener, water softener, and water heater. The optional finished basement will include a 4pc Bath, Rec-room and Bedroom with Closet, at an additional cost of $60K. (id:53488)
Prime Real Estate Brokerage
4396 Wellington Road 32
Cambridge, Ontario
This remarkable 22.8-acre property combines country living with development potential in an unbeatable location. Nestled between Cambridge, Kitchener, Waterloo, and within easy reach of the GTA, this estate features 2,560 sq ft of living space, 4 bedrooms, 2 bathrooms, and a versatile floor plan with plenty of options to meet your needs. Step inside to natural pine hardwood floors and an open-concept great room with a stunning 12-ft kitchen island and a cozy wood-burning stove. Off the foyer, a flexible space is perfect as a family room, office, library, or luxurious bedroom - whatever suits your lifestyle. Just past the living room, patio doors lead to a three-season sun room, perfect for enjoying views of the peaceful backyard. The main level also includes a second bedroom with double closets, a four-piece bath, and a laundry area for convenience. Upstairs, the primary suite offers a wonderful retreat with a three-way fireplace, four-piece en-suite, walk-in closet, and private deck access overlooking the scenic backyard. A fourth bedroom with a walk-in closet completes the upper level. The finished lower level includes a large recreation and games room with a pool table, making it an excellent space for entertainment. Outside, enjoy a swim spa pool, infrared sauna, built-in BBQ area, two-story barn with hydro, and a hoop house for equipment storage. The surrounding acreage includes bush land and two fields currently used for growing crops. Additional features include in-floor radiant heat in the recreation room and the home has a generator backup, ensuring year-round comfort. With a prior severance history, the property has an application ready with the township to further sever an additional 3 acres on the west side (pending approvals). This unique property is a rare chance to own a versatile estate with future potential in a prime location. (id:53488)
Blue Forest Realty Inc.
6 Woodland Road
Central Elgin, Ontario
Lynhurst area, great location. Exceptional modern 2 storey with 3rd lower level walk-out. 3 levels finished, 3 bedroom, 3 bath, 2 car oversized heated garage. Sloping lot backing onto conservation land & stream, park like setting. Amazing views from 2 large decks. Very panoramic views. Vaulted ceilings, large glass floor to ceiling windows on main living area, many, many updated finishes throughout, designer features galore, a must see. Modern decor and open concept floor plan. Double wide concrete driveway, large sloping lot, very convenient location 15 minutes south of London off Wellington Road. Edge of St. Thomas. Quick closing possible. Very large rooms and high ceilings. All appliances included. (id:53488)
RE/MAX Centre City John Direnzo Team
Lot 76 Silver Creek Circle
London South, Ontario
Executive Home to be built in prestigious Silver Leaf Estates. Build your dream home with DeebCo Homes in the most desirable neighbourhood of the city. This executive bungalow features over 2200 square feet on the main floor and a finished 1,500 square foot in law suite in the basement with 6 bedrooms & 5 bathrooms total. Featuring a triple car garage and a spacious lot to be built on, this home exudes luxury finishes and attention to detail. DeebCo Homes is a family owned and operated custom boutique home builder, founded right here in London Ontario. DeebCo Homes takes pride in the quality design they provide along with high end finishes and customer service to bring your dream home to reality. Running a medium volume development allows us to focus on what matters most, and that is bringing a personalized home building experience to the consumer. Secure your home in Silver Leaf Estates with this to be built luxury bungalow. (id:53488)
Century 21 First Canadian Corp
5318 Colonel Talbot Road
London South, Ontario
Attention Investors and Developers - don't miss this rare chance to acquire approximately 97 acres of prime land with incredible future development potential. Situated just outside of Lambeth, 5318 Colonel Talbot Road offers quick access to Highway 402 and fronts both Colonel Talbot Road and Wonderland Road - two high-traffic roads, ideal for future growth. The house currently sits on the property, adding further flexibility for interim use or redevelopment. With its strategic location and size, this site is a golden opportunity to bring your vision to life and capitalize on London's expanding housing market. (id:53488)
Thrive Realty Group Inc.
10137 Merrywood Drive
Lambton Shores, Ontario
Welcome to Merrywood Meadows! This vacant lot is located in one of the most sought after neighborhoods in Grand Bend. Far enough away from the crowds of the strip...close enough to walk to the beach. This location is a hidden gem and on a dead-end street. Very few neighbors and almost zero traffic. Build your dream house and enjoy the magic of Ontario's West Coast. The sunsets are legendary. There is hydro,gas,and water hook ups available. The property will require a septic system. This is one of the BIGGEST lots in this already well established neighborhood. This property can be bought with the house next door MLS X12473337. Own both and keep this park like setting!! (id:53488)
Century 21 First Canadian Corp
138 Queen Street
Middlesex Centre, Ontario
**Address TBD** Looking to build your dream home in lovely Komoka just a short walk to Parkview Elementary? This fully treed slightly sloping, rectangular lot is an absolute gem, located right in the heart of old Komoka. It has 70 feet of frontage coupled with 135 feet of depth to make this beautiful lot the perfect location for ALL THE RIGHT REASONS. It is located across the street from the Community Centre with tennis courts, a brand new kids climber and lots of green space. It is located not far from the new grocery store, restaurants, a liquor store and the Wellness Centre. Sellers are open to different purchase arrangements for this lot as it will not be able to get a normal mortgage due to it being vacant land. (id:53488)
Exp Realty
140 Queen Street
Middlesex Centre, Ontario
**Address TBD** Looking to build your dream home in lovely Komoka just a short walk to Parkview Elementary? This fully treed slightly sloping, rectangular lot is an absolute gem, located right in the heart of old Komoka. It has 70 feet of frontage coupled with 135 feet of depth to make this beautiful lot the perfect location for ALL THE RIGHT REASONS. It is located across the street from the Community Centre with tennis courts, a brand new kids climber and lots of green space. It is located not far from the new grocery store, restaurants, a liquor store and the Wellness Centre. Sellers are open to different purchase arrangements for this lot as it will not be able to get a normal mortgage due to it being vacant land. (id:53488)
Exp Realty
228 Charlotteville 1 Road
Norfolk, Ontario
Welcome to an outstanding agricultural opportunity in the heart of Norfolk County. This exceptional 146 acre farm offers 105 workable acres combining fertile, systematically tiled land with extensive infrastructure, a modernized residence, reliable utilities, and irrigation pond. Known for producing consistent yields of 210 to 220 bushels per acre of corn and 60 bushels per acre of soybeans, the property is ideal for cash cropping, produce farming, or specialty agriculture. Approx. 30 acres of the farmland has never yet grown Ginseng. Located just minutes from Lake Erie, this farm enjoys the benefits of Norfolk County's unique microclimate, which supports an impressive range of crops. Proximity to agricultural service providers, processors, and transportation routes ensures both convenience and efficiency.This turnkey operation also includes a 3,000 sq/ft updated 4 bed, 2 bath home. Outbuildings include extensive ag/commercial buildings: 50' x100' processing barn with loading dock, 3 bulk kilns, 2 large coolers, hip roof barn, insulated workshop, certified 7 person bunkhouse, multiple sheds, coolers & storage. A 305' deep well produces 75 GPM for house, drip irrigation & produce washing. Underground hydro, 500 amp transformer, security systems in key buildings. Also included is a Greenhouse, play centre, solar-heated pool, landscaped with irrigation. Exceptional location in Norfolks ag belt ideal for cash cropping, produce, or specialty farming. A rare opportunity to own a fully equipped, high-output farm. Natural gas & fibre internet coming soon. Don't wait, this combination of fertile tiled land, abundant water supply, modernized residence, and extensive agricultural infrastructure is a standout investment! (id:53488)
Just Farms Realty
L12c1p2 Union Road
Cramahe, Ontario
Beautiful 1-Acre Country Lot Ready for Building your Dream Home! One of two adjacent lots available. Gas and Hydro at lot line. Well and septic to be installed by buyer. Located in a quiet setting, yet conveniently close to both Brighton and Colborne with all amenities. Minutes to Presqu'ile Provincial Park. Vendor take back (VTB) mortgage option available to qualified buyers. (id:53488)
Fair Agent Realty
L12c1p1 Union Road
Cramahe, Ontario
One of two adjacent lots available. Beautiful 1-Acre Country Lot Ready for Building your Dream Home! Gas and Hydro at lot line. Well and septic to be installed by buyer. Located in a quiet setting, yet conveniently close to both Brighton and Colborne with all amenities. Minutes to Presqu'ile Provincial Park. Vendor take back (VTB) mortgage option available to qualified buyers. (id:53488)
Fair Agent Realty
203 Foxborough Place
Thames Centre, Ontario
Welcome to this exceptional 2-bedroom bungalow, perfectly situated in a quiet, sought-after neighbourhood in the charming community of Thorndale. Designed for effortless living and elegant comfort, this home offers stunning curb appeal, premium finishes throughout, and the rare advantage of backing directly onto serene greenspace. Step through the front door into a sun-drenched, open-concept living space with large windows that flood the home with natural light. The heart of the home is the spacious living and dining area, which opens up to a private backyard retreat with no rear neighbours, a perfect place to relax, host gatherings, or enjoy peaceful morning coffee with nature as your backdrop. The luxurious primary suite offers a spacious walk-in closet and a spa-inspired 5-piece ensuite complete with a double vanity, soaker tub, and a separate glass-enclosed shower. Located just minutes from London, with easy access to parks, trails, and local amenities, this property offers the perfect balance of small-town charm and modern convenience. (id:53488)
Century 21 First Canadian Corp
2 Aldersbrook Crescent
London North, Ontario
1st time homebuyers and empty nesters, this property is one to get excited about. When you arrive you are welcomed by a double wide concrete driveway. As you enter through the gate and into the rear yard there is a covered stamped concrete patio and 2 Japanese maples as well as a shed and fully fenced yard. Inside the home you will discover a very well maintained bungalow with pride of ownership evident throughout. Foyer opens to living room with gas fireplace, followed by a centrally located dining room. Kitchen has had new cupboards installed and there is access to the rear from here. 3 bedrooms are all a good size. Lower level has a large rec-room, sitting area, bonus room and laundry room. Furnace and A/C (2017). There is a gas line hook-up for barbeque to exterior. This home will not disappoint! (id:53488)
RE/MAX Centre City Realty Inc.
Contact Melanie & Shelby Pearce
Sales Representative for Royal Lepage Triland Realty, Brokerage
YOUR LONDON, ONTARIO REALTOR®

Melanie Pearce
Phone: 226-268-9880
You can rely on us to be a realtor who will advocate for you and strive to get you what you want. Reach out to us today- We're excited to hear from you!

Shelby Pearce
Phone: 519-639-0228
CALL . TEXT . EMAIL
Important Links
MELANIE PEARCE
Sales Representative for Royal Lepage Triland Realty, Brokerage
© 2023 Melanie Pearce- All rights reserved | Made with ❤️ by Jet Branding
