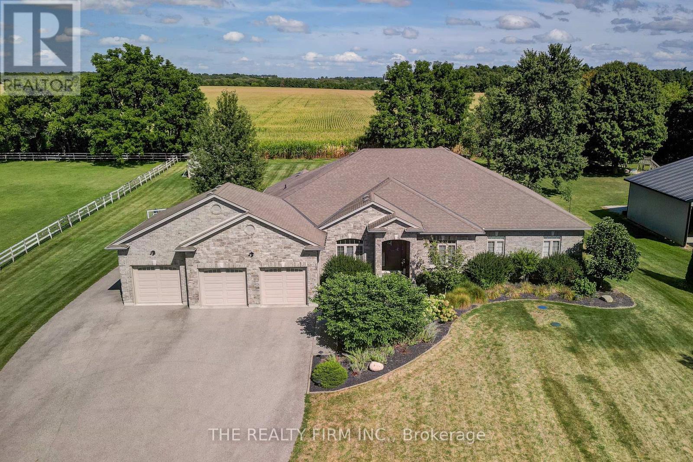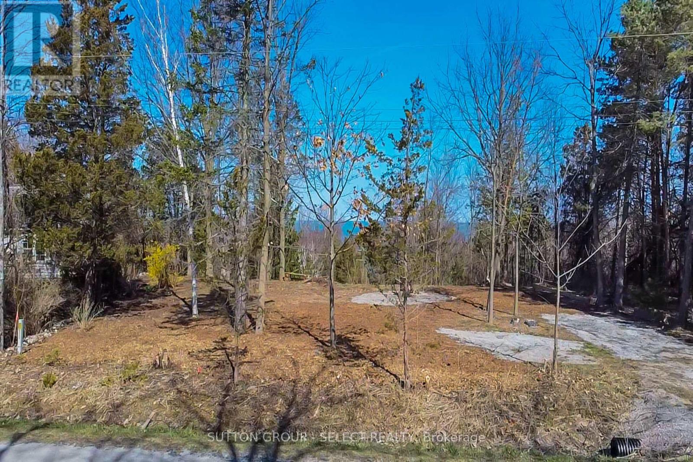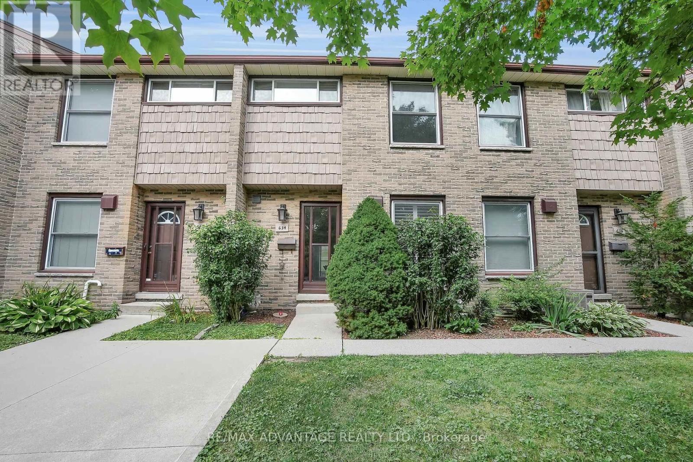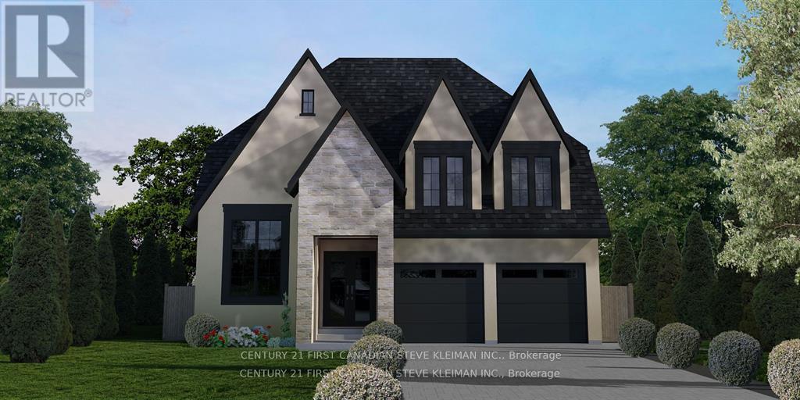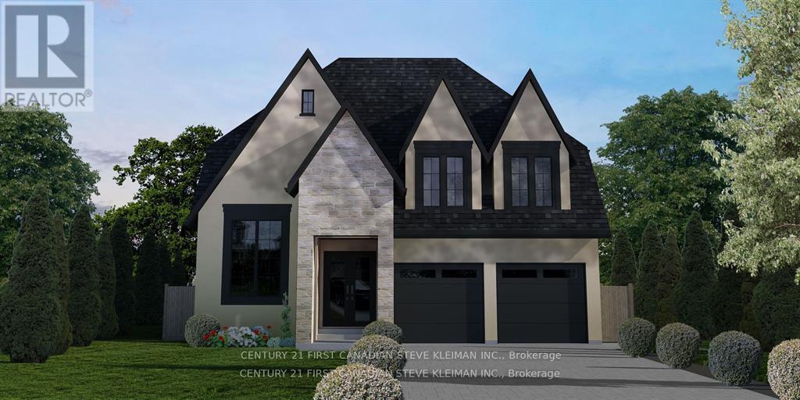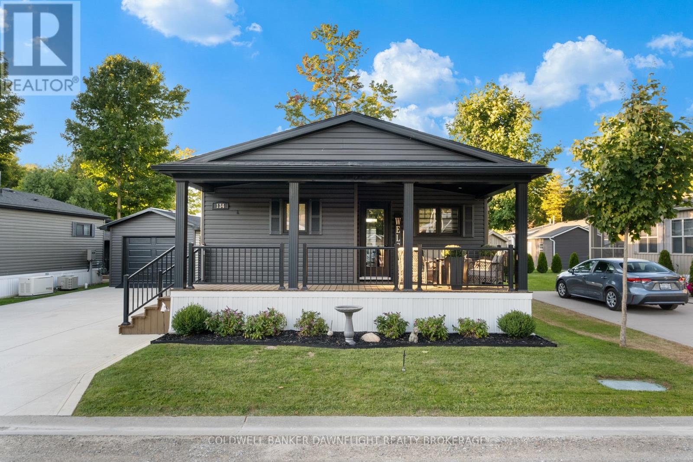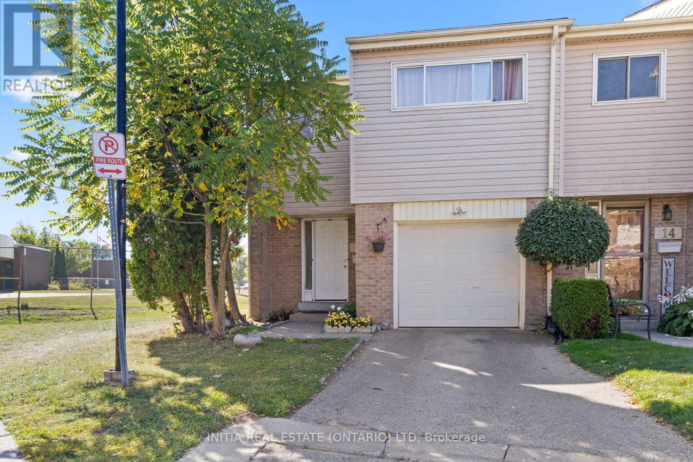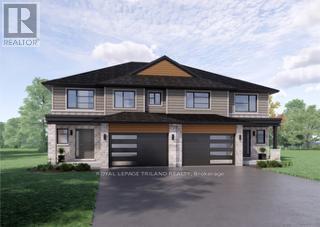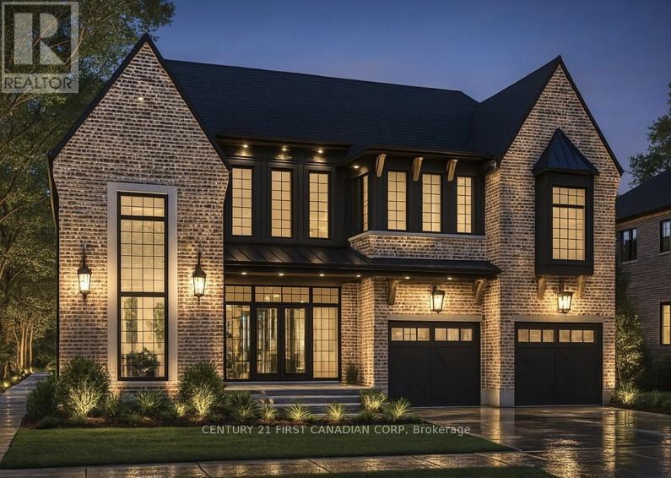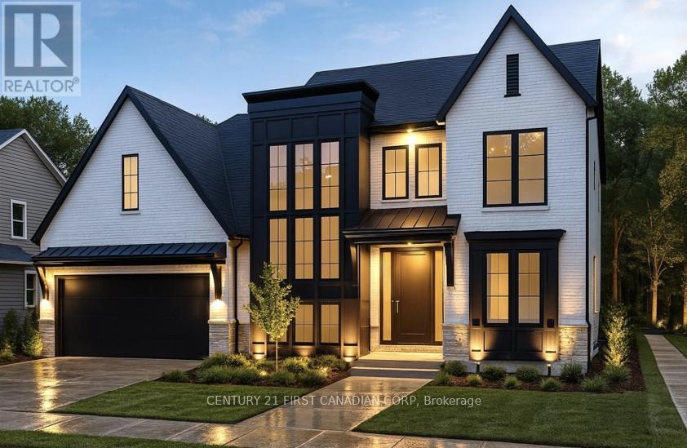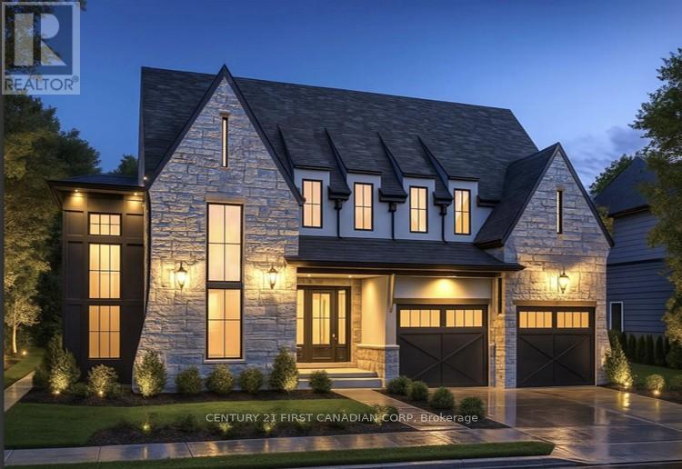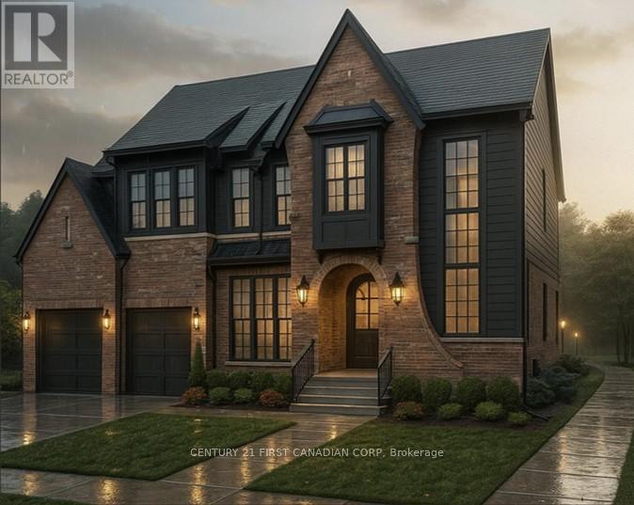22060 Nissouri Road
Thames Centre, Ontario
Welcome to your sanctuary of refined rural living at 22060 Nissouri Rd. Thorndale On. A breathtaking estate nestled on 1.33 acres spanning over 5,000 sq ft with exquisitely finished space. This majestic home features 4 + 1 bedrooms and 3.5 baths, crafted with thoughtful design and premium craftsmanship at every turn. Step through the stately entry into a 12' coffered-ceiling foyer with poplar custom trim flowing seamlessly into the family room with its soaring 13 vaulted ceiling and commanding floor-to-ceiling plaster gas fireplace. The kitchen, dazzles with maple cabinetry, a massive island with sink with reverse osmosis, a 6 burner gas stove, double wall ovens and luxe finishes like a travertine backsplash, Brizo faucets and Electrolux ICON fridge/freezer. The main level boasts 10 ceilings, 8 doors, hand scraped oak floors, Italian porcelain tile, granite throughout and an ambient speaker system all complemented by Hunter Douglas window treatments. A convenient main-floor laundry and custom drop zone add to daily ease. The lower level inspires with a stylish wet bar, wine fridge, additional bedroom, full bath, quartz and dual electric fireplaces, oak staircase, spray-foam insulation, separate garage access and a cold room. This property is ideal for multigenerational living with the separate lower level entrance, full amenities and expansive layout. Outside experience meticulously curated 360 landscaping and lighting, stamped concrete walkways and patios, a covered 10' x 25' patio with speakers, insulated attic & 2 extra circuits for a future sunroom addition. Completing the yard is a gas fire pit, a 20' x 22' shed with hydro, gazebo, backyard hydrant and a triple garage with an extra bay door to the back. Thorndale offers tranquility and vibrant community living with playgrounds, splash pad, skate park, sports courts and community gardens. A short drive to Londons premier shopping, business district & airport. The perfect blend of rural and urban charm (id:53488)
The Realty Firm Inc.
5 Huron View Avenue
Lambton Shores, Ontario
VACANT LOT WITH 85 FT. FRONTAGE AND PARTIAL LAKE VIEW. Build your dream home or cottage on this picturesque vacant lot in the quiet community of Gustin Grove - 5-minute drive to Forest and 20 minutes to Grand Bend. Also, there are 6 golf courses with a 15 minute drive. Enjoy serene views of Lake Huron or take a short stroll down to the sandy beach where you will experience some of the best sunsets on Ontario.Water, electricity and high speed internet are available at lot. A septic system is required. A 2023 survey and soil test have been done and are available. R6 zoning permits a single detached dwelling. (id:53488)
Sutton Group - Select Realty
60 - 634 Wonderland Road S
London South, Ontario
Looking for your first home or the perfect place to downsize? Don't miss this sweet, move-in ready condo tucked away in a quiet enclave of Westmount. Offering both comfort and convenience, this well-kept 2-bedroom, 1.5-bath home is designed for easy living. Step inside to find a welcoming bright eat-in kitchen, and open concept combined living/dining room with California shutters that opens onto your private backyard patio perfect for relaxing or entertaining. The finished lower level offers flexibility with a workout space, office/den, and laundry/storage/workshop area. Set in a park-like community where snow removal and lawn care are taken care of, you will enjoy low-maintenance living with easy access to shopping, public transit, all the essentials and a lovely community feel. Affordable. Accessible. Move-in ready. New furnace just installed too! Don't delay to book your private showing today! (id:53488)
RE/MAX Advantage Realty Ltd.
4130 Campbell St. N Street
London South, Ontario
52 foot wide lot! Lambeth is a picturesque hamlet of London. Go for a walk and you will instantly feel the charm & sense of community that makes Lambeth. Welcome to 4130Campbell St. N., a premium building lot waiting for your dream home. "TO BE BUILT" Graystone Homes is proud to offer this thoughtfully designed, approximately 2,825 sq. ft. masterpiece allowing you to personalize both the exterior & interior finishes to your taste. Outside, you'll be captivated by the soaring roof peaks & stunning stone-&-stucco facade that will be a showstopper on the street. Inside, an impressive foyer with a spacious 36 inch door leading to a front office featuring 18 foot vaulted ceilings perfect for working from home. Open-concept layout is ideal for modern family living. The grand great room with detailed ceiling and decorative buttresses flows seamlessly into the expansive kitchen. A rear-positioned dining area provides direct access to a 21'x12' covered patio & a separate covered BBQ deck, both enjoying sun-filled southwest-facing windows. Designed with families in mind, this home includes a 6'x6' walk-in pantry, a practical mudroom, & a side garage door that aligns with a secondary staircase ideal for creating a future basement suite. Upstairs, enjoy 9 foot ceilings throughout. Bedroom 3 includes its own private ensuite and walk-in closet. Bedrooms 2 & 4 also have walk-in closets & share a Jack & Jill bathroom with a separate water closet. The primary bedroom is a true retreat, with raised ceilings, a spacious walk-in closet, & a luxurious ensuite featuring a tiled shower and a freestanding soaker tub. A second-floor laundry room with a sink adds extra convenience. The basement offers endless potential to create a suite with separate entry or a fantastic family/games room with a full bath & 5th bedroom. The stunning curb appeal, thoughtful floor plan, & the quality craftsmanship of Graystone Homes. (id:53488)
Century 21 First Canadian Steve Kleiman Inc.
4138 Campbell Street N
London South, Ontario
52 foot wide lot! Lambeth is a picturesque hamlet of London. Go for a walk and you will instantly feel the charm & sense of community that makes Lambeth. Welcome to 4138 Campbell St. N., a premium building lot waiting for your dream home. "TO BE BUILT" Graystone Homes is proud to offer this thoughtfully designed, approximately 2,825 sq. ft. masterpiece allowing you to personalize both the exterior & interior finishes to your taste. Outside, you'll be captivated by the soaring roof peaks & stunning stone-&-stucco facade that will be a showstopper on the street. Inside, an impressive foyer with a spacious 36 inch door leading to a front office featuring 18 foot vaulted ceilings perfect for working from home. Open-concept layout is ideal for modern family living. The grand great room with detailed ceiling and decorative buttresses flows seamlessly into the expansive kitchen. A rear-positioned dining area provides direct access to a 21'x12' covered patio & a separate covered BBQ deck, both enjoying sun-filled southwest-facing windows. Designed with families in mind, this home includes a 6'x6' walk-in pantry, a practical mudroom, & a side garage door that aligns with a secondary staircase ideal for creating a future basement suite. Upstairs, enjoy 9 foot ceilings throughout. Bedroom 3 includes its own private ensuite and walk-in closet. Bedrooms 2 & 4 also have walk-in closets & share a Jack & Jill bathroom with a separate water closet. The primary bedroom is a true retreat, with raised ceilings, a spacious walk-in closet, & a luxurious ensuite featuring a tiled shower and a freestanding soaker tub. A second-floor laundry room with a sink adds extra convenience. The basement offers endless potential to create a suite with separate entry or a fantastic family/games room with a full bath & 5th bedroom. The stunning curb appeal, thoughtful floor plan, & the quality craftsmanship of Graystone Homes. (id:53488)
Century 21 First Canadian Steve Kleiman Inc.
134 - 36501 Dashwood Road
South Huron, Ontario
Welcome to Birchbark Estates, where this beautifully maintained Northlander home, built in 2019, offers 1,012 sq. ft. of comfortable living just minutes from Grand Bend and the shores of Lake Huron. The open-concept main floor features a bright white kitchen with quartz countertops, a spacious island with seating for four, and a welcoming living room complete with an electric fireplace and shiplap surround. The home includes two bedrooms, highlighted by a primary suite with a walk-in closet with built-ins, a second electric fireplace with matching shiplap detail, and a private 4-piece ensuite with a walk-in shower and double vanity. A second full bath and a well-appointed laundry room with built-ins add convenience. Outdoor living is enhanced by a large covered front porch, perfect for entertaining, along with a 10x10 garden shed and an insulated 12x18 garage. Residents enjoy a monthly fee of $445, which covers road maintenance, snow removal, garbage, water, and sewer. An additional parking area is available for trailers, campers, and boats. The community also offers optional access to an indoor pool and fitness facility. Additional features include a forced-air gas furnace, central air, and even the option to drive battery-powered golf carts throughout the neighbourhood. (id:53488)
Coldwell Banker Dawnflight Realty Brokerage
16 - 700 Osgoode Drive
London South, Ontario
Fully Renovated 5-Bedroom Townhome in South London! Welcome to Unit 16 at 700 Osgoode Drive a beautifully renovated, open-concept townhome offering 5 bedrooms and 3 bathrooms. The main floor features modern finishes, new flooring, and a bright living/dining area that flows into the updated kitchen with sleek cabinetry, tile backsplash, and brand-new stainless steel appliances. Upstairs offers 4 spacious bedrooms and updated baths, while the finished lower level includes a 5th bedroom with its own 3-piece bathroom perfect for guests, extended family, or a private home office. Move-in ready with new appliances and updates throughout, this home is ideally located near White Oaks Mall, schools, parks, transit, and quick access to Highway 401 & 402. A fantastic option for families, professionals, or investors alike. (id:53488)
Initia Real Estate (Ontario) Ltd
114 Styles Drive
St. Thomas, Ontario
Located in Millers Pond near park & trails is the Sedona A model. This Doug Tarry built, semi detached 2 storey home has 1845 square feet on two levels of incredible living space! A welcoming foyer leads to a spacious open-concept including a 2pc bathroom, kitchen, dining room, great room and mudroom with large walk-in pantry occupy the main level. The 2nd level features a total of 3 spacious bedrooms, 4pc bathroom, primary bedroom (with a large walk-in closet and 3pc ensuite) and a laundry room (with laundry tub). The lower level is unfinished but has potential for future rec room, bedroom and 3pc bathroom. Attached 1.5 car garage, beautiful Luxury Vinyl Plank flooring in the main living spaces, a tile backsplash & quartz counters in the kitchen, & cozy carpet in the bedrooms are just a few items of note. Doug Tarry Homes are both Energy Star & Net Zero Ready certified. Doug Tarry is making it even easier to own your home! Reach out for more information regarding the FIRST TIME HOME BUYER'S PROMOTION!!! All that is left to do is move in, get comfortable, & Enjoy! Welcome Home! (id:53488)
Royal LePage Triland Realty
Lot 38 White Pine Street
London North, Ontario
Royal Oak Homes proudly presents The Davenport TO BE BUILT in the prestigious Sunningdale Crossings community. This breathtaking two-storey executive residence showcases a perfect balance of classic charm and contemporary sophistication. With its stately brick exterior, bold black accents, and striking rooflines, this home makes an unforgettable first impression. Inside, the thoughtfully designed layout features 4 bedrooms, 3.5 baths, and a spacious 2-car garage. The great room is open to above, with soaring ceilings and expansive windows that flood the home with natural light. The open-concept main floor flows seamlessly between the great room, dining area, and gourmet kitchen, making it ideal for both everyday living and entertaining. Upstairs, all four bedrooms are generously sized, each offering direct access to a bathroom. The highlight is the primary suite, complete with a spa-inspired 5-piece ensuite and walk-in closet, creating the perfect retreat. Enjoy quick access to parks, scenic trails, top-rated schools, shopping, and major highways. More plans and lots are available. Photos are from previous models for illustrative purposes; each model differs in design and client selections. (id:53488)
Century 21 First Canadian Corp
Lot 32 White Pine Street
London North, Ontario
Royal Oak Homes proudly presents The Luca, a thoughtfully designed 2-storey home featuring 4 bedrooms, 2.5 baths, and a spacious 2-car garage TO BE BUILT in the prestigious Sunningdale Crossings community in North London . With its smart layout and modern finishes, this model perfectly blends style, comfort, and functionality for todays families. The main floor offers a huge living area, dining room, and kitchen, highlighted by a large hidden pantry that extends the full length of the kitchen, a true showpiece for both entertaining and everyday living. A private office on the main floor provides the perfect space for working from home or managing household tasks. The upper level is home to all four bedrooms, including a generous primary suite with a luxurious 5-piece ensuite. A convenient laundry room completes the upstairs, designed to make daily routines easier. Thoughtfully designed with the perfect placement of windows throughout the home including along the staircase. The Luca is filled with natural light, creating a warm and inviting atmosphere in every space. Enjoy quick access to parks, scenic trails, top-rated schools, shopping, and major highways. More plans and lots are available. Photos are from previous models for illustrative purposes; each model differs in design and client selections. (id:53488)
Century 21 First Canadian Corp
Lot 36 White Pine Street
London North, Ontario
Royal Oak Homes proudly presents The Hinsdale II, a striking TO BE BUILT two-storey home in the prestigious Sunningdale Crossings community in North London showcases timeless curb appeal with a blend of stone and modern accents, highlighted by soaring rooflines and sleek architectural details. A series of perfectly placed windows flood the interior with natural light while creating a bold exterior statement. The inviting front entry is framed by warm lighting and elegant fixtures, leading into a thoughtfully designed layout inside. Dual garage doors with matching transom windows enhance both functionality and style, while the stone façade paired with dark trim gives this home an upscale, contemporary European-inspired feel. The main floor offers a huge living area, dining room, and kitchen, highlighted with arched walkways to a pantry and mudroom. A private office on the main floor provides the perfect space for working from home or managing household tasks. The upper level is home to all four bedrooms, including a generous primary suite with a luxurious 5-piece ensuite. A convenient laundry room completes the upstairs, designed to make daily routines easier. Thoughtfully designed with the perfect placement of windows throughout the home including along the staircase. The Hinsdale II is filled with natural light, creating a warm and inviting atmosphere in every space. Enjoy quick access to parks, scenic trails, top-rated schools, shopping, and major highways. More plans and lots are available. Photos are from previous models for illustrative purposes; each model differs in design and client selections. (id:53488)
Century 21 First Canadian Corp
Lot 37 White Pine Street
London North, Ontario
Royal Oak Homes proudly presents The Aspen, a stunning two-storey Nashville inspired home TO BE BUILT in the prestigious Sunningdale Crossings community offers undeniable curb appeal with its classic red brick exterior, black trim accents, and striking architectural details. The elegant arched entryway framed by lantern-style sconces creates a warm welcome, while large, gridded windows flood the interior with natural light and enhance the homes stately character. Inside, the kitchen boasts a soaring two-storey ceiling, creating a dramatic and airy atmosphere. From the upper level, a balcony overlooks the main living space, blending openness with connectivity and making this home ideal for both entertaining and everyday family living. The property features a double-car garage, 4 bedrooms and 2.5 bathrooms, a sophisticated roofline with gables that add depth and charm. Every detail of the exterior showcases a balance of traditional craftsmanship and modern refinement. The main floor offers a huge living area, dining room, and kitchen, highlighted with arched walkways to a pantry and mudroom. An office on the main floor provides the perfect space for working from home. The upper level is home to all four bedrooms, including a generous primary suite with a luxurious 5-piece ensuite. A convenient laundry room completes the upstairs, designed to make daily routines easier. Enjoy quick access to parks, scenic trails, top-rated schools, shopping, and major highways. More plans and lots are available. Photos are from previous models for illustrative purposes; each model differs in design and client selections. (id:53488)
Century 21 First Canadian Corp
Contact Melanie & Shelby Pearce
Sales Representative for Royal Lepage Triland Realty, Brokerage
YOUR LONDON, ONTARIO REALTOR®

Melanie Pearce
Phone: 226-268-9880
You can rely on us to be a realtor who will advocate for you and strive to get you what you want. Reach out to us today- We're excited to hear from you!

Shelby Pearce
Phone: 519-639-0228
CALL . TEXT . EMAIL
Important Links
MELANIE PEARCE
Sales Representative for Royal Lepage Triland Realty, Brokerage
© 2023 Melanie Pearce- All rights reserved | Made with ❤️ by Jet Branding
