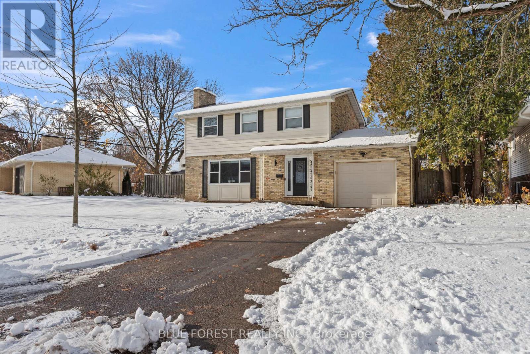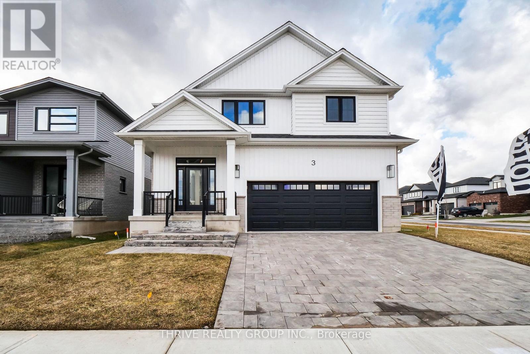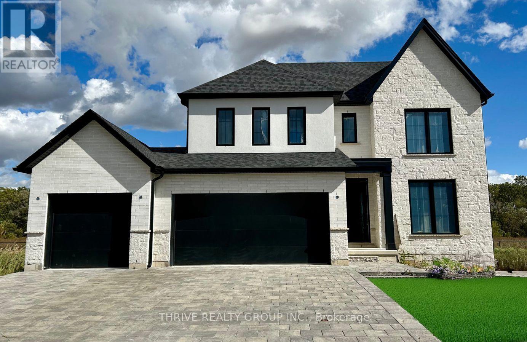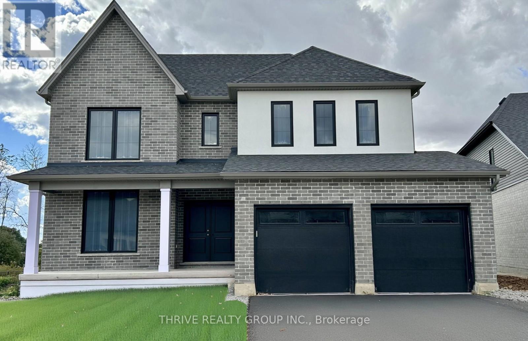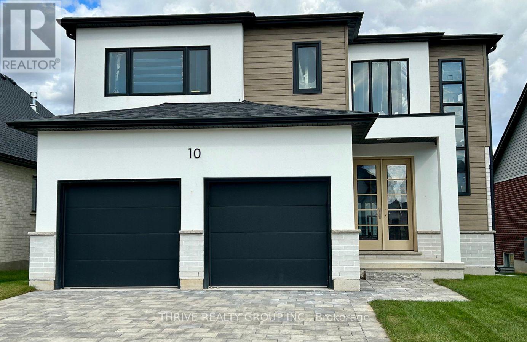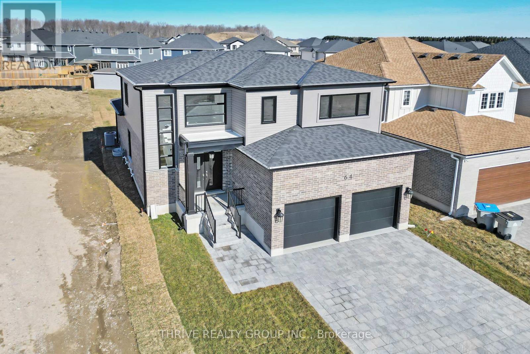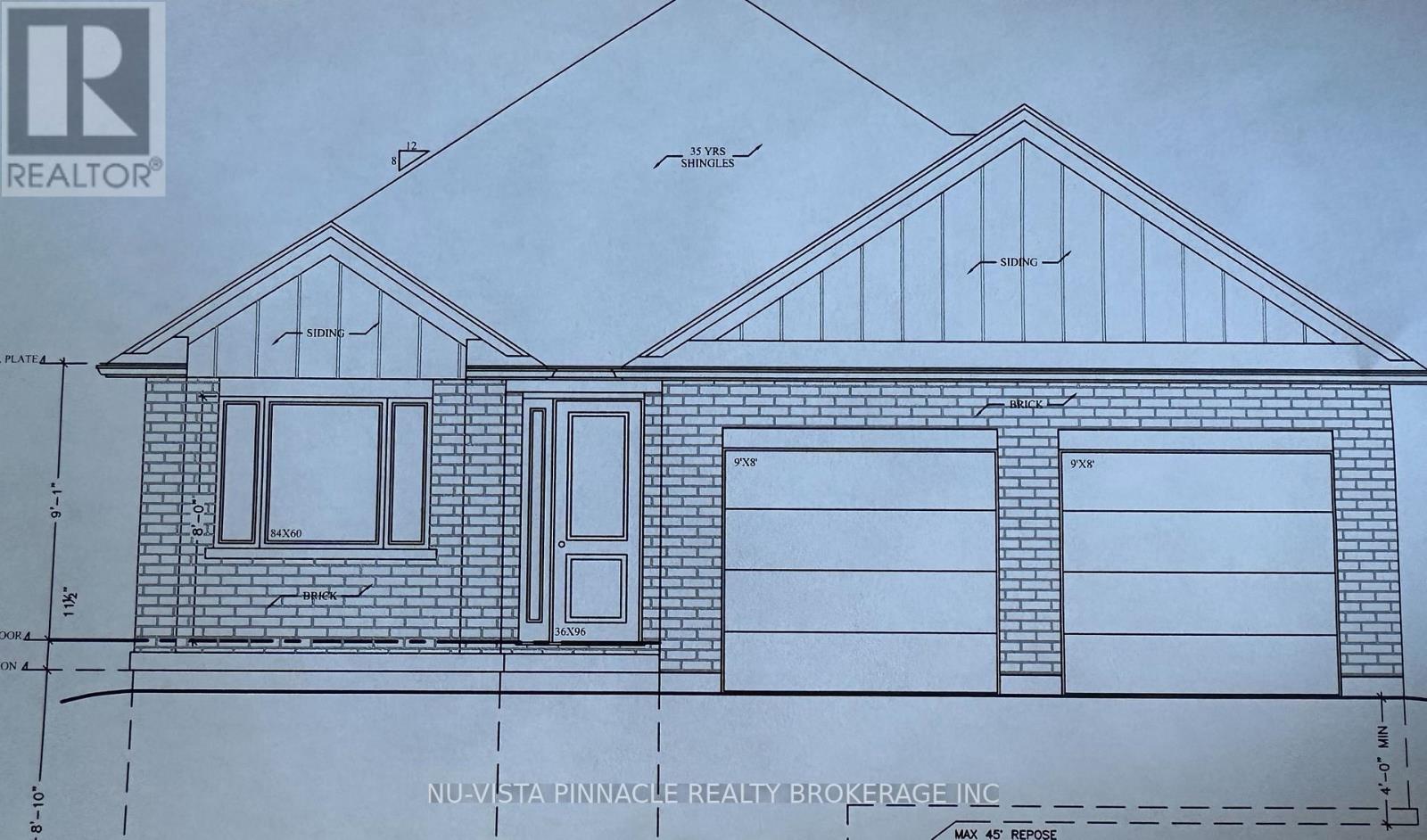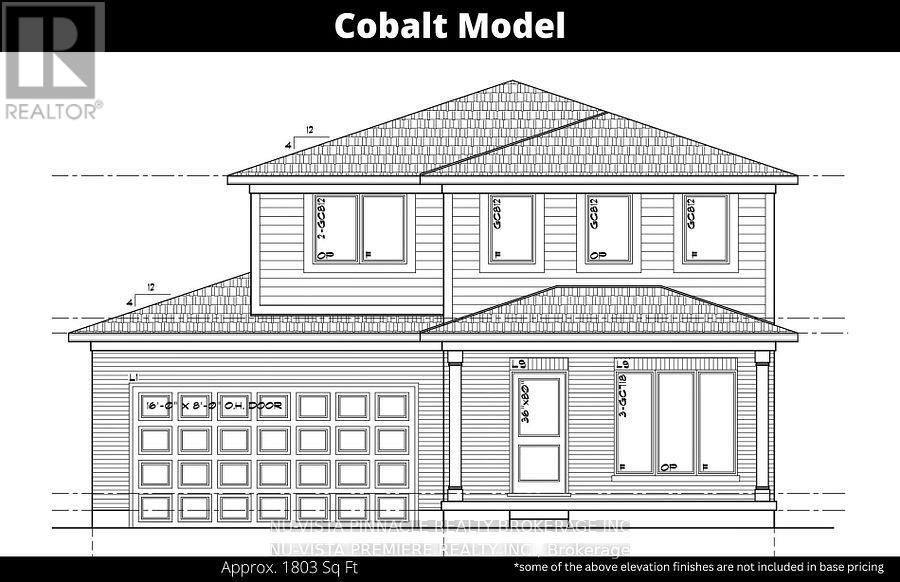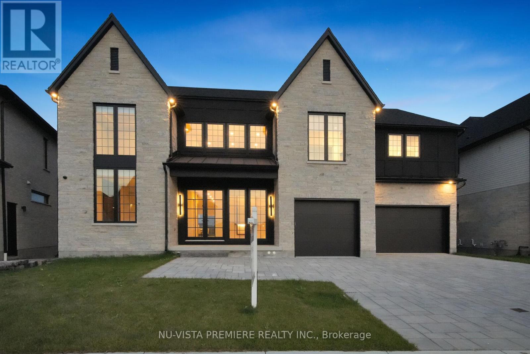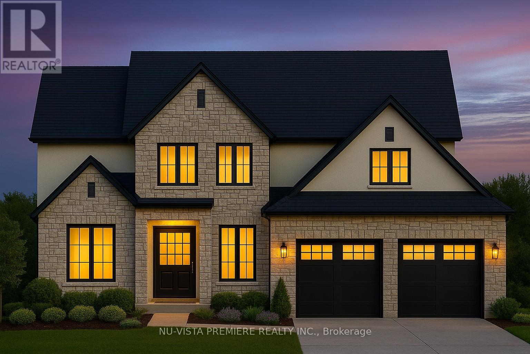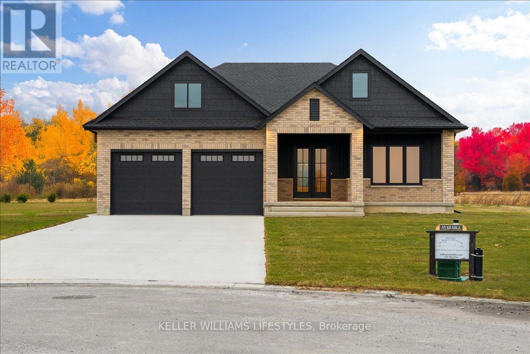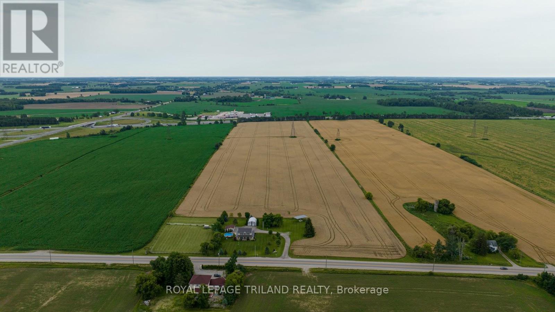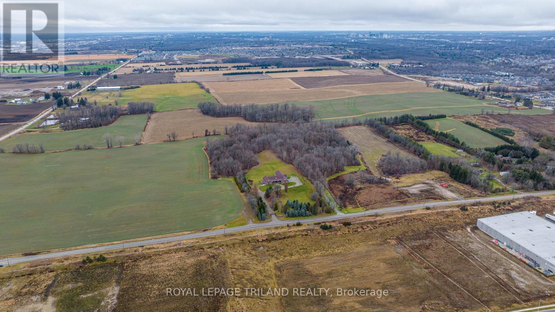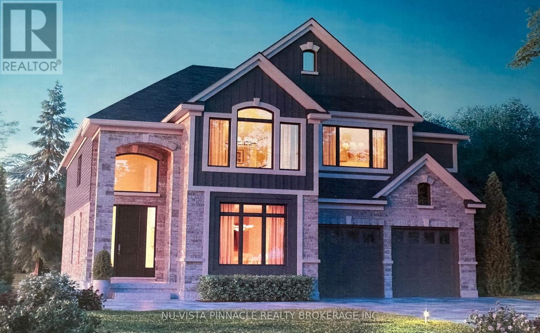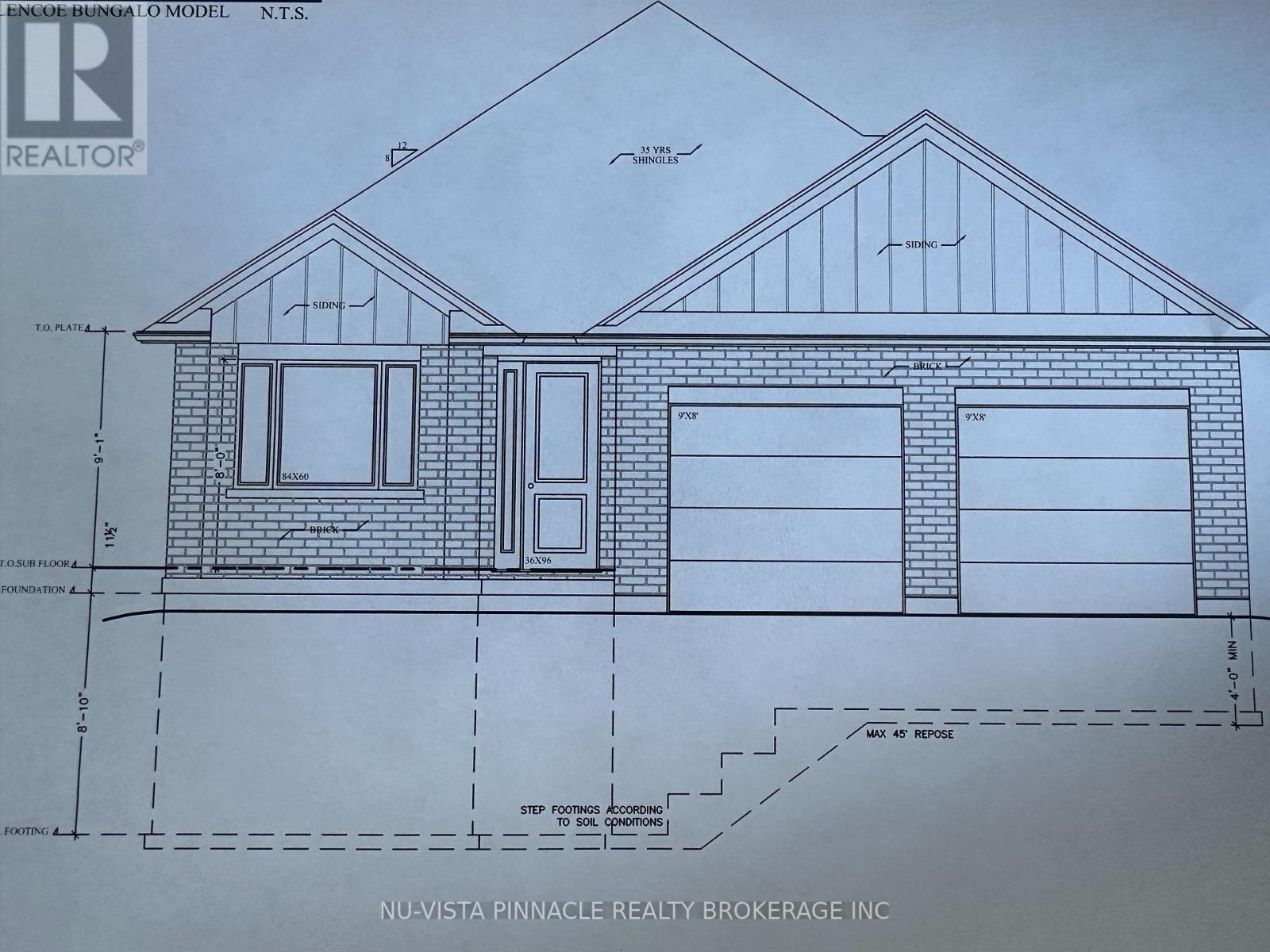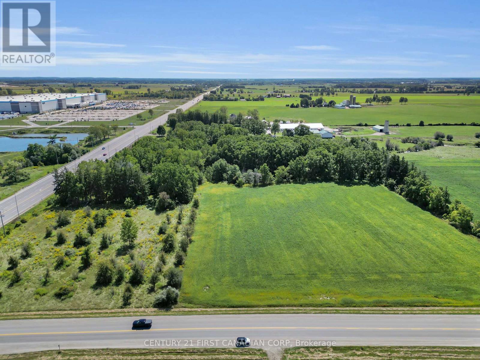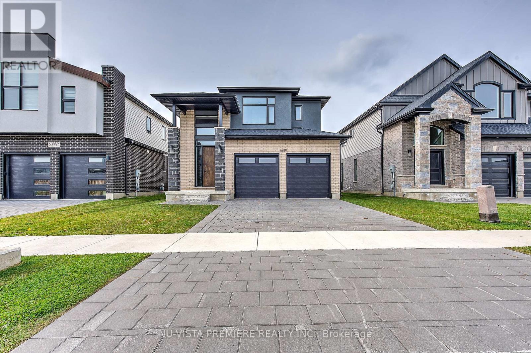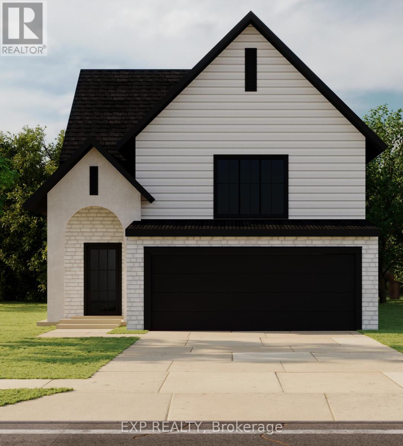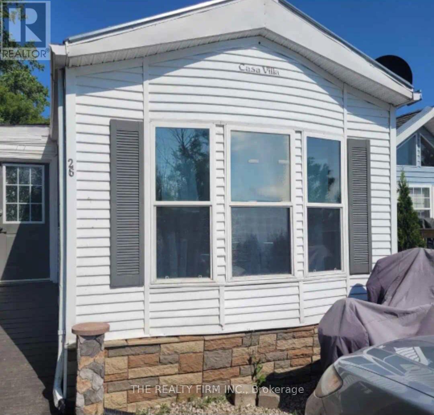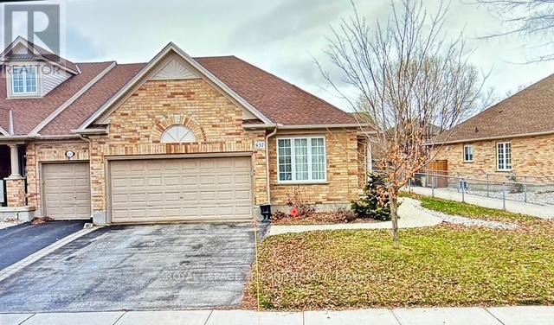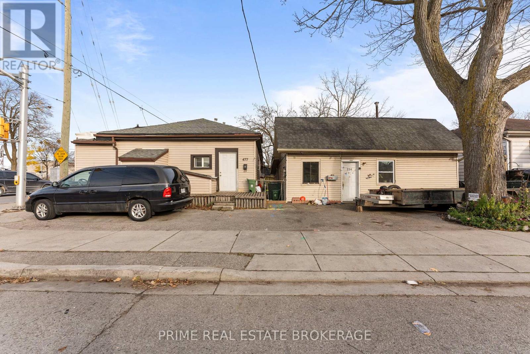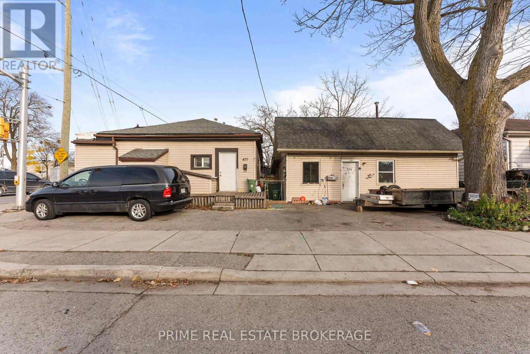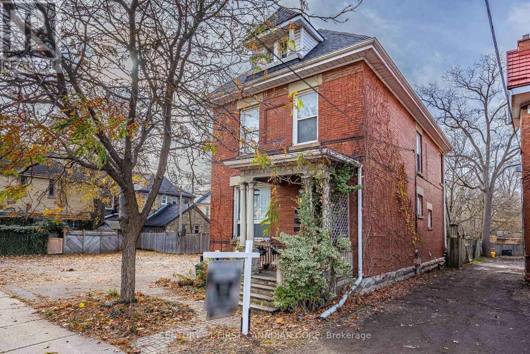6 Gretna Green
London North, Ontario
Welcome to 6 Gretna Green! Located in the highly sought-after Orchard Park neighbourhood, this beautifully updated two-storey home is perfect for those looking for a great neighbourhood to raise their family. Enjoy nearby parks, top-rated schools, scenic Medway Valley trails and other everyday amenities. Inside, you'll love the modern, spacious kitchen (2018) with quartz countertops and newer appliances (2025), overlooking the dining room - ideal for entertaining with patio doors leading to the backyard, perfect for BBQs and outdoor dining. The bright living room features a large picture window and a show-stopping fireplace as the centrepiece. Upstairs offers four sizeable bedrooms and an updated 5-piece bathroom. The living space continues in the finished basement, offering incredible versatility with a rec. room or an at-home office space, oversized laundry room with new washer and dryer (2025), and plenty of storage. Move-in ready with all of the costly maintenance completed, such as roof (2018), furnace (2018), all vinyl windows (2018) and AC unit (2021). Family-friendly and set in one of London's most desirable areas - 6 Gretna Green is the perfect place to call home! (id:53488)
Blue Forest Realty Inc.
3 Basil Crescent
Middlesex Centre, Ontario
Embark on an exciting journey to your dream home in Clear Skies, an idyllic family haven just minutes North of London in Ilderton. Sifton Homes introduces the captivating "Black Alder Traditional," a 2,138 sq. ft. masterpiece tailored for contemporary living available with a quick closing. The main floor effortlessly connects the great room, kitchen, and dining area, boasting a chic kitchen with a walk-in pantry for seamless functionality. Upstairs, discover three bedrooms, a luxurious primary ensuite, and revel in the convenience of an upper-level laundry closet and a spacious open loft area. Clear Skies seamlessly blends suburban tranquility with immediate access to city amenities, creating the ultimate canvas for a dynamic family lifestyle. This haven isn't just a house; it's a gateway to a lifestyle that artfully blends quality living with modern convenience. (id:53488)
Thrive Realty Group Inc.
91 Aspen Circle
Thames Centre, Ontario
This brand-new 4-bedroom, 2.5-bathroom home by Sifton Properties offers 2,746 sq. ft. (-/+) of beautifully designed living space on a premium partial look-out lot backing onto green space. The stunning Shouldice brick and stone exterior is complemented by a custom 8 front door with a matte black grip-set and matte black house numbers, creating a sophisticated first impression. A third bay added to the garage provides extra parking or storage space, while 8 interior doors throughout the main floor enhance the home's open and airy feel. Additional 4 pot lights and rough-ins for under-cabinet lighting allow for a bright and modern atmosphere, while front exterior light fixtures add a stylish touch. Enjoy seamless indoor-outdoor living with 8 patio doors leading to the rear deck, perfect for entertaining or taking in the natural surroundings. As a Quick Closing Home, this property offers the ideal balance of convenience and customization, allowing you to personalize key finishes like flooring, cabinetry, and countertops. Located in Rosewood, Thorndale's premier new community, you'll appreciate the spacious lots, fresh open air, and easy access to schools, shopping, and recreation. Secure your spot in this growing neighbourhood today! Minimum 120-day closing required. (id:53488)
Thrive Realty Group Inc.
23 Aspen Circle
Thames Centre, Ontario
This stunning 4-bedroom, 2.5-bathroom home offers 2,864 sq. ft. (-/+) of thoughtfully designed living space, situated on a premium lot backing onto green space. Brand new built by Sifton Properties, this home features an upgraded double front door, an extended covered front porch, and sleek matte black house numbers, adding to its modern curb appeal. Inside, an additional 77 sq. ft. expands the living area, while a walk-in pantry off the kitchen provides extra storage. The basement ceiling height has been increased by 6, making the lower level feel even more spacious and open. As a Quick Closing Home, this property allows you to move in sooner while still customizing key finishes like flooring, cabinetry, and countertops. Located in Rosewood, a growing community in Thorndale, Ontario, residents enjoy spacious lots, fresh open air, and convenient access to schools, shopping, and recreation. Dont miss this opportunity to own a beautifully upgraded home in a welcoming neighbourhood! Minimum 120-day closing required. (id:53488)
Thrive Realty Group Inc.
10 Aspen Circle
Thames Centre, Ontario
Welcome to 2354 sq. ft. (+/-) of modern elegance in the growing Rosewood community of Thorndale! Built by Sifton Properties, this stunning brand new 4-bedroom, 2.5-bathroom home is designed for both comfort and style. The striking White Linen stucco exterior and custom double 8 walnut-stained front door create a grand first impression. Inside, you'll find 8 interior doors on the main floor, 4 pot lights throughout, and rough-ins for under-cabinet lighting, allowing for a seamless blend of sophistication and functionality. As an Express Quick Closing Home, this property offers the best of both worlds move in faster while still personalizing key finishes like flooring, cabinetry, and countertops to suit your style. Located in the charming town of Thorndale, Ontario, Rosewood is a vibrant new neighbourhood with spacious lots, fresh open air, and convenient access to schools, shopping, and recreation. Call this home today and experience the Sifton built difference. (id:53488)
Thrive Realty Group Inc.
64 Basil Crescent
Middlesex Centre, Ontario
Welcome to Sifton Properties, The Hazel, a splendid 2,390 sq/ft residence offering a perfect blend of comfort and functionality. The main floor welcomes you with a spacious great room featuring large windows that frame picturesque views of the backyard. The well-designed kitchen layout, complete with a walk-in pantry and cafe, ensures a delightful culinary experience. Additionally, the main floor presents a versatile flex room, catering to various needs such as a den, library, or a quiet space tailored to your lifestyle. Upstairs, the home accommodates the whole family with four generously sized bedrooms. Clear Skies, the community that is a haven of single-family homes, situated just minutes north of London. Clear Skies offers an array of reasons to make it your home. A mere 10-minute drive connects you to all major amenities in North London, ensuring that convenience is always within reach. (id:53488)
Thrive Realty Group Inc.
Lot 28 Watts Drive
Lucan Biddulph, Ontario
Introducing an exquisite opportunity to own a brand-new, custom-built home that will exceed your expectations. This beautiful to-be-built bungalow, with 1,609 square feet of thoughtfully designed living space, is a true gem. Upon entry, the elegant hardwood flooring throughout the main living areas sets a refined tone, seamlessly blending with the open-concept design. The gourmet kitchen, featuring a large quartz island, offers a luxurious space for both cooking and entertaining. Boasting two spacious bedrooms and two beautifully designed bathrooms, this home is ideal for those seeking the ease of one-level living. With 1,400 square feet of unfinished basement space, you have the perfect opportunity to develop the space as you see fit, whether its a stylish entertainment room or extra bedrooms to accommodate your family's needs. With quality craftsmanship and exceptional upgrades included, this home presents an extraordinary opportunity to own a truly special property. (id:53488)
Nu-Vista Pinnacle Realty Brokerage Inc
Lot 27 Watts Drive
Lucan Biddulph, Ontario
Discover the perfect opportunity to own a stunning, to-be-built home in the highly sought-after Olde Clover Village. This thoughtfully designed residence boasts 1,803 square feet of living space, combining timeless elegance with modern convenience. The spacious kitchen will be adorned with beautiful 36 upper cabinets and luxurious quartz countertops, creating a space that's both functional and stylish. Rich hardwood flooring will flow seamlessly throughout the main level, enhancing the home's warm, inviting atmosphere. Retreat to the exquisite master suite, where a spa-like ensuite awaits, complete with quartz countertops and all the luxury finishes you've come to expect. The attention to detail in every room is evident, ensuring a home that is as beautiful as it is practical. Nestled within a community that is renowned for its excellent schools and an abundance of amenities, this home is just a short drive to Masonville Mall in London, offering both peace and convenience. (id:53488)
Nu-Vista Pinnacle Realty Brokerage Inc
3756 Ninth Street
Lincoln, Ontario
Stunning 6-bedroom, 4-bathroom home, built just five years ago, offers modern luxury on approximately 54 acres, including over 20 acres of beautifully planted, picturesque vineyard and a barn operating as a production facility. This unique property not only provides a peaceful retreat but also has excellent income-earning potential.Three of the six bedrooms have their own wing, offering privacy and comfort for older children or in-laws. They could even be used to AirbnbBn, making this home an ideal opportunity for those looking to generate additional revenue while enjoying the vineyard lifestyle.Inside, the home is filled with natural light, 9 ft ceilings on the main floor, heated floors throughout, high-end finishes and a spacious open-concept layout. The gourmet kitchen flows into the living and dining areas, perfect for hosting. The master suite is a private haven with a spa-like ensuite, while the other bedrooms provide ample space for family and guests. Whether your'e relaxing on the patio with views of the vineyard or exploring the potential of the Airbnb, this property combines luxury, rural charm, and business opportunity. **EXTRAS** Cistern supplied water for house. Well water supply for vineyard and garden. (id:53488)
Forest Hill Real Estate Inc.
7301 Silver Creek Circle
London South, Ontario
| TO BE BUILT | by Bridlewood Homes. Welcome to 7301 Silvercreek Circle, nestled in the highly exclusive community of Silverleaf - a prestigious enclave known for its expansive lots, architectural beauty, and serene surroundings. This brand-new 3,800 sq. ft. executive two-storey home sits on a premium lot backing onto the creek and offers a fully finished walkout lower level - a true showcase of craftsmanship and modern design.The main floor impresses with 10-ft ceilings, a grand two-storey great room with a wall of windows, and a striking fireplace feature wall that anchors the open-concept living space. The designer kitchen features ceiling-height custom cabinetry, a waterfall island, pot filler, and top-tier finishes - perfect for hosting and entertaining in style.Upstairs, discover 4 spacious bedrooms and 3.5 bathrooms, offering ample space and comfort for family living. The primary suite is a retreat of its own, with tray ceilings, a spacious walk-in closet, and a spa-like 5-piece ensuite.The walkout lower level adds versatility with a separate entrance through the garage, ideal for a future in-law suite or private guest quarters. Lower level includes a rec room and a bathroom for additional convenience! The home's exterior showcases timeless curb appeal with a triple garage, professional landscaping, and a covered deck overlooking the creek - complemented by a paver-stone patio and green space, perfect for outdoor gatherings and quiet evenings at sunset.Situated just minutes from parks, trails, shopping, dining, top schools, and highway access, this property combines luxury, location, and lifestyle.Experience refined living - welcome home to Silverleaf. SIMILAR HOME AVAILABLE TO VIEW NEARBY!! Please contact listing agents for additional information! (id:53488)
Nu-Vista Pinnacle Realty Brokerage Inc
4146 Fallingbrook Road
London South, Ontario
BACKING ONTO A POND IN PRESTIGIOUS LAMBETH! Bridlewood Homes proudly presents this custom-built 2,865 SQ FT, 4-bedroom, 3.5-bathroom residence in one of Lambeth's most desirable communities. Showcasing elegant curb appeal with a timeless exterior, large windows, and covered front entry, this home exemplifies luxury craftsmanship and attention to detail. Inside, the open-concept main floor features a spacious great room, formal dining area, and front office-perfect for today's modern lifestyle. The gourmet kitchen includes a large island, walk-in pantry, and seamless flow to the living and dining spaces. Upstairs, the primary suite offers a spa-inspired ensuite and walk-in closet, complemented by three additional bedrooms-one with its own ensuite and two sharing a Jack-and-Jill bath. Enjoy both a covered deck and sundeck overlooking the tranquil pond-ideal for outdoor entertaining and everyday relaxation. Premium finishes and quality craftsmanship throughout reflect Bridlewood's trusted reputation for building beautiful, lasting homes. Other lots and floor plans available, Contact listing agents for more information! (id:53488)
Nu-Vista Pinnacle Realty Brokerage Inc
126 Fraser Crescent
Lambton Shores, Ontario
Welcome to 126 Fraser Crescent, a stunning home built by Wellington Builders, tucked away in the desirable Woodside Estates on one of the largest pie-shaped lots in the neighbourhood. This exceptional property is a true reflection of craftsmanship, care, and quiet luxury. With over 3,300 sq. ft. of finished living space, every detail has been thoughtfully designed and beautifully balanced to create a timeless, comfortable home. At the heart of the home is a stunning kitchen, featuring elegant finishes and an open layout that makes it the perfect gathering place for family and friends. Airy, light-filled spaces flow effortlessly throughout, offering both functionality and warmth. With 5 bedrooms and 3 full bathrooms, this home offers the ideal blend of sophistication, comfort, and elevated living. The finished basement offers an inviting space for entertaining, movie nights, or relaxing weekends. Every corner of this home showcases attention to detail and a sense of refined luxury. 126 Fraser Crescent truly combines modern design with timeless style - a perfect place to call home. (id:53488)
Keller Williams Lifestyles
2703 Bradley Avenue
Thames Centre, Ontario
Presenting an unparalleled investment opportunity: a sprawling 40+/- -acre parcel of prime development land with an impressive 676.84 feet of direct frontage along Highway 401. Strategically located on the first road north of the 401 corridor, this property offers exceptional visibility and accessibility, making it an ideal candidate for a diverse range of development projects. Accessibility is a key highlight, with seamless entry points from both Veterans Memorial Parkway and Westchester Bourne. This ensures effortless connectivity to major transportation routes, enhancing the property's appeal for logistics, distribution centres, or commercial enterprises seeking a strategic foothold in a high-traffic area. The expansive 676.84 feet of frontage on Highway 401 provides significant exposure to constant traffic flow, offering a strategic advantage for businesses that prioritize visibility and ease of access. The substantial acreage, combined with its prime location, presents a versatile canvas suitable for a wide array of development opportunities, subject to appropriate zoning approvals. This offering is a rare find in a rapidly expanding region, presenting immense potential for investors and developers aiming to capitalize on the area's growth. Don't miss this chance to transform a strategically located parcel into a thriving commercial hub. Inquire Today to Explore the Boundless Possibilities! (id:53488)
Royal LePage Triland Realty
2643 Old Victoria Road
London South, Ontario
ATTENTION INVESTORS! PRIME LOCATION Directly borders Bradley Ave and Old Victoria Road directly across from London's Innovation Park - 46-acre haven, strategically positioned near the 401 Exit and minutes from London's thriving communities. A prime opportunity for investors eyeing future development or crafting a dream country retreat. With dual road frontage along Old Victoria Road and Bradley Ave, this transcends a mere farm - an enclave of potential. Currently, 35 productive acres are rented and planted in a coverage crop. Nestled within this stunning property is approximately 9000 sq. ft. Residence radiating Timeless European Design, Excellent Craftsmanship, and High-End Finishes. Handcrafted solid Oak Doors, Crown Moldings, Trim, and Flooring grace every living space. Don't miss the opportunity to own this property located in the City of London. (id:53488)
Royal LePage Triland Realty
Lot 91 Street D Road
Southwest Middlesex, Ontario
Welcome to luxury living in the heart of Glencoe, Ontario. This stunning 5-bedroom, 4.5-bath executive home offers an unmatched blend of craftsmanship, elegance, and modern comfort. From the moment you step inside, you'll experience high-end finishes throughout, including premium flooring, custom millwork, designer lighting, and an open-concept layout built for both entertaining and everyday living. The gourmet chef's kitchen features , quartz countertops, a large island, and custom cabinetry-perfect for family gatherings or hosting guests. The adjoining dining and living areas showcase oversized windows that flood the space with natural light and frame beautiful views of the property .Upstairs, the luxurious primary suite boasts a spa-inspired ensuite, walk-in closet, and refined finishes that create a true retreat. Additional bedrooms are generously sized, with access to beautifully appointed bathrooms offering comfort and privacy for family or guests. The property includes a two-car garage, sodded grounds, and an inviting outdoor space perfect for relaxing or entertaining. A rare opportunity to own a home of this calibre in Glencoe-modern luxury, timeless style, and exceptional quality throughout. This home is to be built. (id:53488)
Nu-Vista Pinnacle Realty Brokerage Inc
Lot 81 Street D Road
Southwest Middlesex, Ontario
Introducing an exquisite opportunity to own a brand-new, custom-built home that will exceed your expectations. This beautiful to-be-built bungalow, with 1,609 square feet of thoughtfully designed living space, is a true gem. Upon entry, the elegant hardwood flooring throughout the main living areas sets a refined tone, seamlessly blending with the open-concept design. The gourmet kitchen, featuring a large quartz island, offers a luxurious space for both cooking and entertaining. Boasting two spacious bedrooms and two beautifully designed bathrooms, this home is ideal for those seeking the ease of one-level living. With 1,400 square feet of unfinished basement space, you have the perfect opportunity to develop the space as you see fit, whether its a stylish entertainment room or extra bedrooms to accommodate your family's needs. With quality craftsmanship and exceptional upgrades included, this home presents an extraordinary opportunity to own a truly special property. (id:53488)
Nu-Vista Pinnacle Realty Brokerage Inc
12027 Sunset Road
Southwold, Ontario
Spacious 10.6-Acre Property Prime Location Near Hwy 401 and Amazon Warehouse! Build your dream home on this beautiful 10.6-acre parcel offering a perfect mix of privacy, natural beauty, and convenience. Located just minutes from Highway 401 and the Amazon warehouse, this property combines rural charm with urban accessibility. Enjoy breathtaking views of a scenic ravine, mature forest, and open farmland. The land is thoughtfully divided with approximately: 4.5 acres of workable land ideal for farming or future development 3.5 acres of yard space perfect for gardens, recreation, or outdoor living 2.66 acres of forest offering peaceful wooded trails and privacy This rare opportunity is perfect for nature lovers, hobby farmers, or anyone looking to escape the city while staying close to key amenities. (id:53488)
Century 21 First Canadian Corp
1689 Brayford Avenue
London South, Ontario
Stunning Newly built home in Wickerson Hills Byron. Great 4 bedroom 3.5 bath home in a great family neighborhood in Byron one of London's top school zones . The builder has done a great job with modern finishes that are sure to impress such as wide plank hardwoods and quartz counters. The kitchen comes with new stainless appliances. This one is ready for your family today. (id:53488)
Nu-Vista Pinnacle Realty Brokerage Inc
301 Hastings Street
North Middlesex, Ontario
Welcome to the Xclaim, a beautifully crafted two-storey home designed for modern living and everyday comfort. This 3-bedroom layout offers thoughtful features throughout, starting with a bright, open-concept main floor that brings everyone together. The kitchen overlooks the living space and includes an island with a sink, a full wall of counter space with room for your fridge and stove, and a generous walk-in pantry-everything you need to cook, gather, and stay organized. Upstairs, you'll find 3 bedrooms and two full bathrooms, including a stunning 5-piece ensuite in the primary suite with a double vanity, walk-in shower, and stand-alone tub. The primary bedroom also features a spacious walk-in closet, while the second full bath serves the additional two bedrooms. A mudroom off the double-car garage adds convenience to your daily routine, and the covered front porch offers a warm welcome home. With a selection of lots still available-including options backing onto a peaceful ravine in this quiet court-there's still time to choose the perfect setting for your next build. (id:53488)
Exp Realty
26 - 79681 Bluewater Highway
Central Huron, Ontario
Welcome to 26 Birch Street, located within the Bluewater Village community at 79681 Bluewater Highway in beautiful Goderich, Ontario. This charming 2-bedroom, 1-bath home sits on a quiet dead-end street and offers peaceful views of Lake Huron, making it an ideal spot for year-round living or a relaxing getaway. Inside, the home features a comfortable, easy-to-maintain layout with plenty of natural light. The property also includes a versatile bunkie, perfect for additional living space, hosting guests, or enjoying a cozy heated workshop. With parking for two vehicles, low leased-land fees, and close proximity to all the conveniences of Goderich, this property delivers excellent value and a laid-back lakeside lifestyle. Affordable, inviting, and steps from the water-this is your chance to enjoy the best of the Lake Huron coast. (id:53488)
The Realty Firm Inc.
837 Silversmith Street
London North, Ontario
Spacious one-floor brick ranch in desirable Oakridge Crossing in west London. Offering 1,579 sq. ft. on the main level, this home features vaulted ceilings and an open-concept living and dining area. The kitchen includes a raised dishwasher for easy access and sliding doors leading to a 27' x 14' deck overlooking a private, fully fenced yard. Hardwood flooring enhances the hallway, and main-floor laundry provides convenient inside entry from the two-car garage. There are two bedrooms, including a generous primary suite with double closets and a private ensuite featuring a shower and deep soaker tub. The lower level adds impressive extra space with a large rec-room, games room, a full 3-piece bath with a walk-in shower, and abundant storage including a fruit cellar. Pre-wired for a security system. This home is linked only by one wall in the garage area. A great condo alternative-no condo fees. Close to parks, shopping, and West London amenities. (id:53488)
Royal LePage Triland Realty
477 Horton Street
London East, Ontario
Attention investors! This rare offering includes five doors across two properties: 477 Horton Street, featuring four one-bedroom units, and 234 Maitland Street, a standalone one-bedroom unit. Sold together, these properties present an exciting fixer-upper project in an up-and-coming area of London.With plenty of long-term development potential and located in a neighborhood seeing consistent growth, this package is ideal for savvy investors looking to add value and maximize returns. Don't miss this opportunity to acquire a total of five units with endless possibilities. (id:53488)
Prime Real Estate Brokerage
234 Maitland Street
London East, Ontario
Attention investors! This rare offering includes five doors across two properties: 477 Horton Street, featuring four one-bedroom units, and 234 Maitland Street, a standalone one-bedroom unit. Sold together, these properties present an exciting fixer-upper project in an up-and-coming area of London.With plenty of long-term development potential and located in a neighborhood seeing consistent growth, this package is ideal for savvy investors looking to add value and maximize returns. Don't miss this opportunity to acquire a total of five units with endless possibilities. (id:53488)
Prime Real Estate Brokerage
551 Adelaide Street N
London East, Ontario
551 Adelaide Street North presents a rare chance to own a well-maintained, solid brick fully tenanted triplex with versatile Arterial Commercial (AC2(4)) zoning in a prime, high-visibility location. This charming century property shows pride of ownership throughout, with major updates completed: shingles (2010), furnace (2016), windows (2007 and 2013), three electrical panels, and three owned hot water tanks.The building is fully rented to long-term, reliable tenants. Each unit includes its own washer and dryer, ensuring strong tenant satisfaction and consistent rental demand. The upper unit is a spacious 2-bedroom, 2 full-bathroom loft-style apartment with two private entrances, rented at $1,448.43/month inclusive. The main floor features a 1-bedroom plus den unit rented at $1,250/month inclusive, and the lower 1-bedroom unit is rented at $1,127.50/month inclusive.Situated on a deep 34x127 ft lot, the property offers flexibility for practical enhancements such as additional parking or storage solutions. Investors will appreciate the strong structure, stable income, and the potential to enhance returns through rent optimization, cosmetic updates, and operational efficiencies with utilities or insurance. Located on a major transit corridor and close to pharmacies, grocery stores, and the downtown core, this triplex is an excellent option for investors seeking reliable income in a desirable, commercially zoned location. A must-see for those looking to secure a versatile, income-producing asset. Full Financial Summary & Rent Roll Available. (id:53488)
Century 21 First Canadian Corp
Contact Melanie & Shelby Pearce
Sales Representative for Royal Lepage Triland Realty, Brokerage
YOUR LONDON, ONTARIO REALTOR®

Melanie Pearce
Phone: 226-268-9880
You can rely on us to be a realtor who will advocate for you and strive to get you what you want. Reach out to us today- We're excited to hear from you!

Shelby Pearce
Phone: 519-639-0228
CALL . TEXT . EMAIL
Important Links
MELANIE PEARCE
Sales Representative for Royal Lepage Triland Realty, Brokerage
© 2023 Melanie Pearce- All rights reserved | Made with ❤️ by Jet Branding
