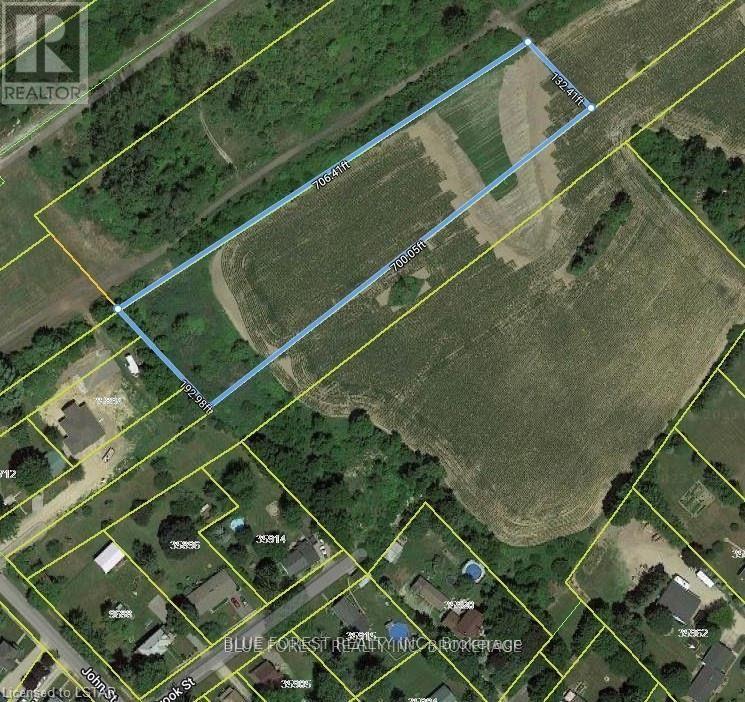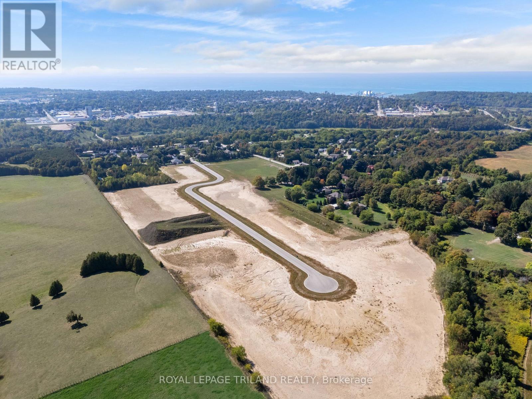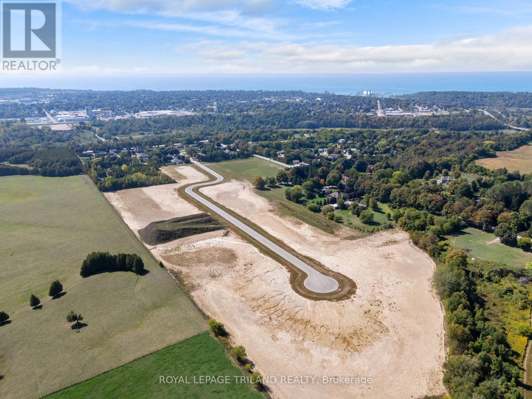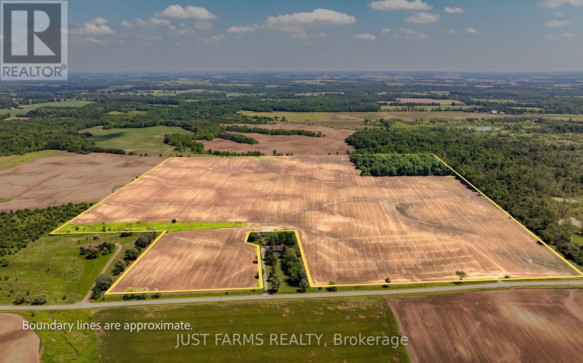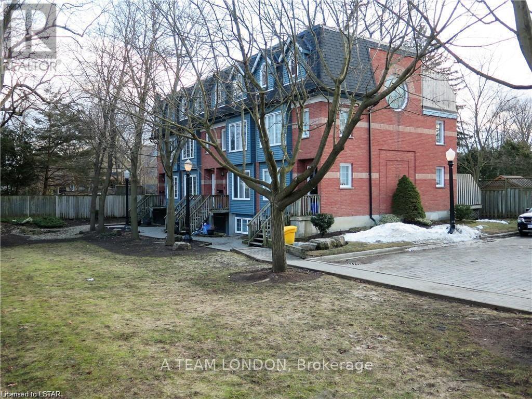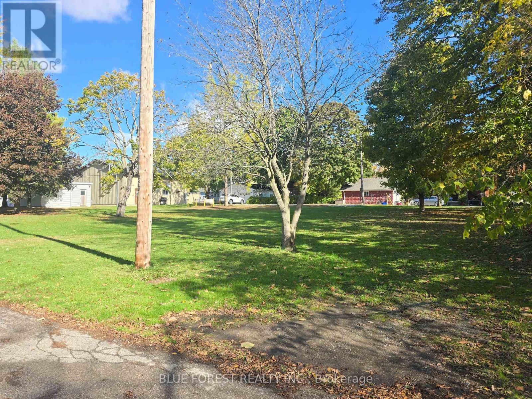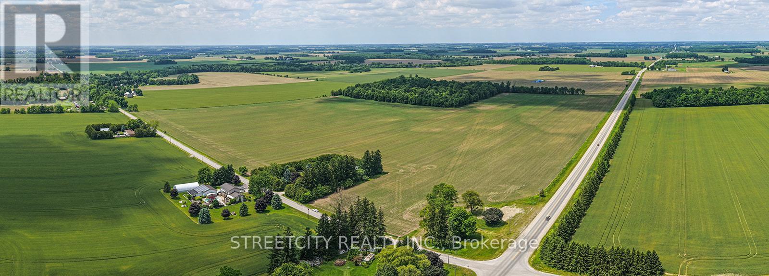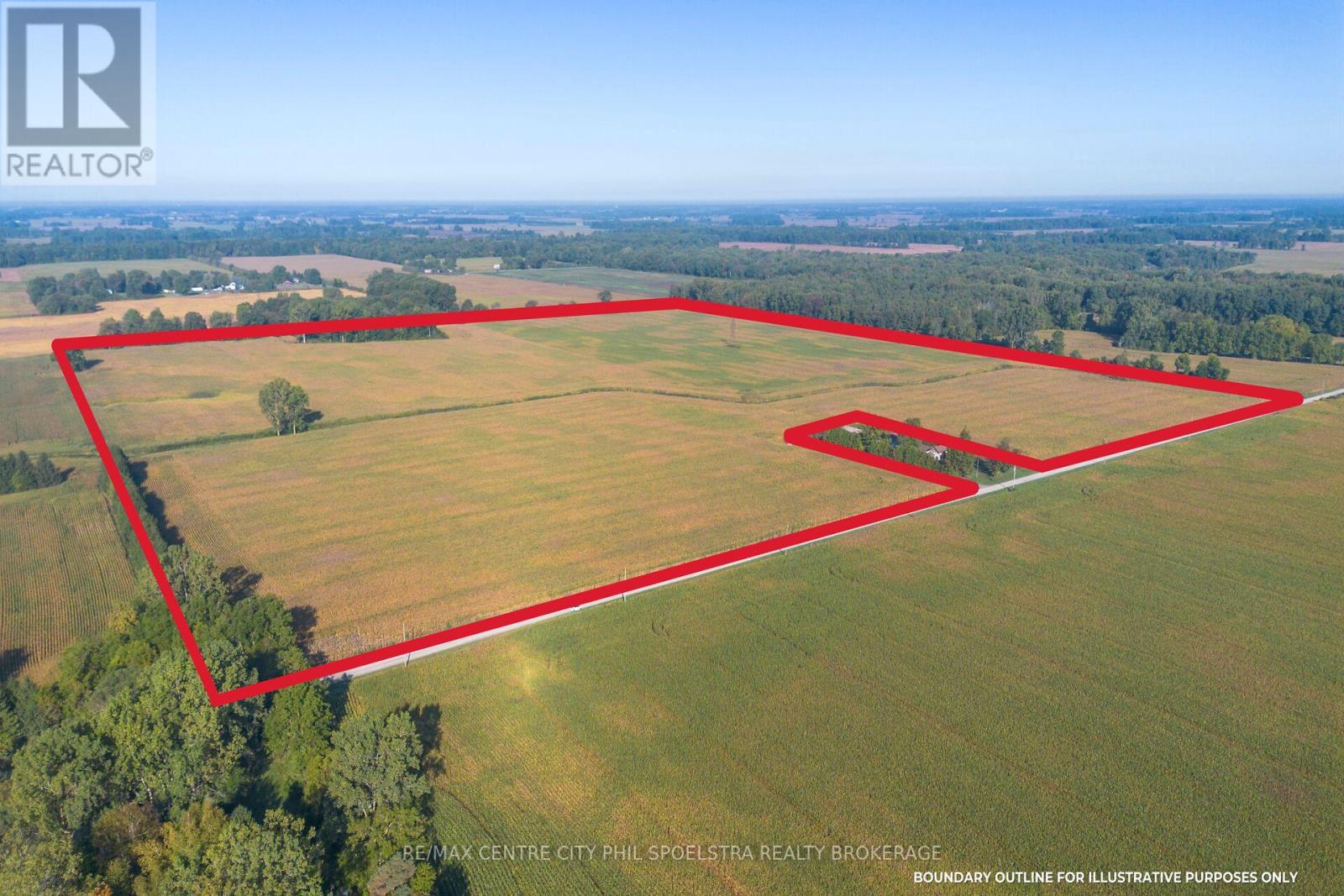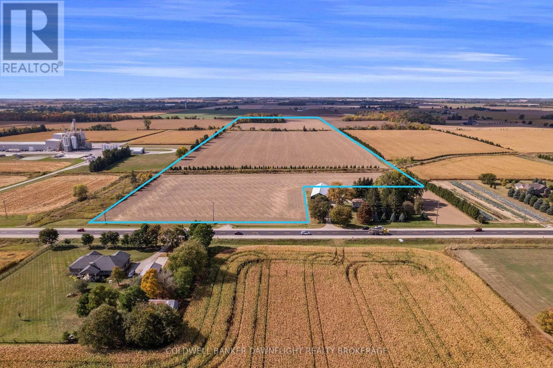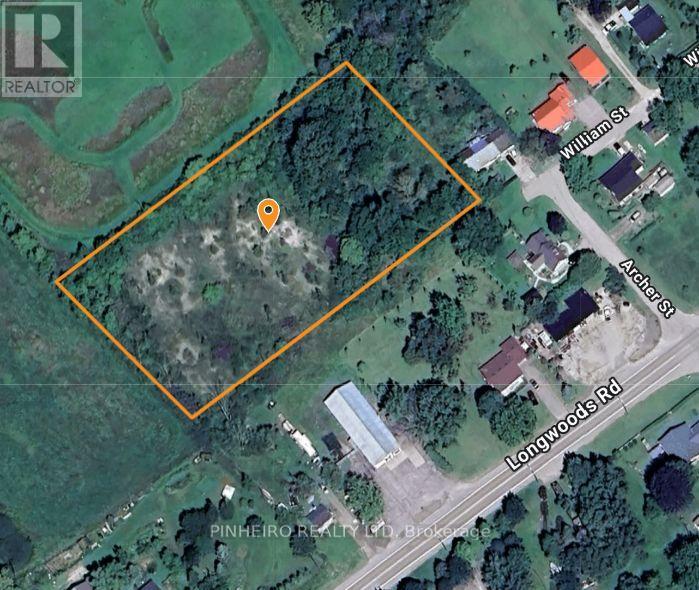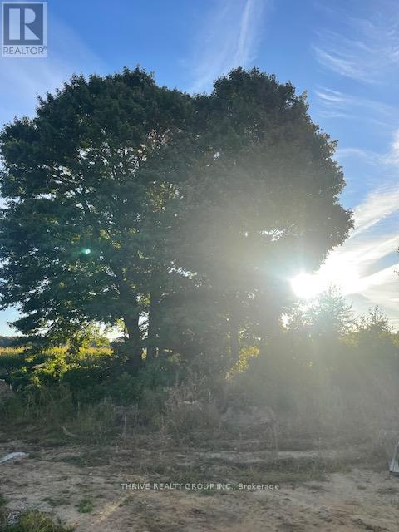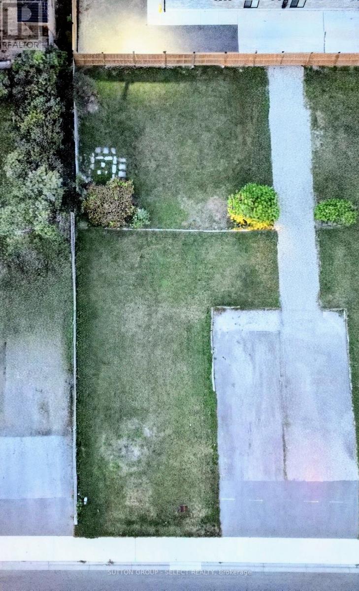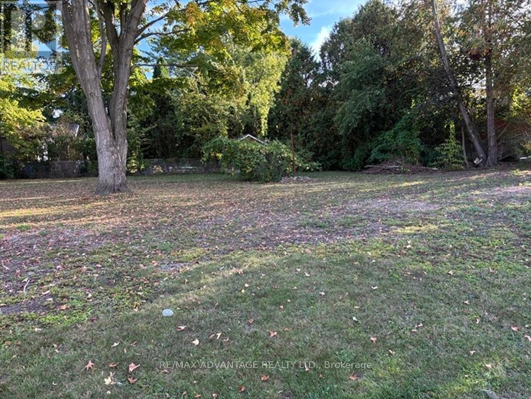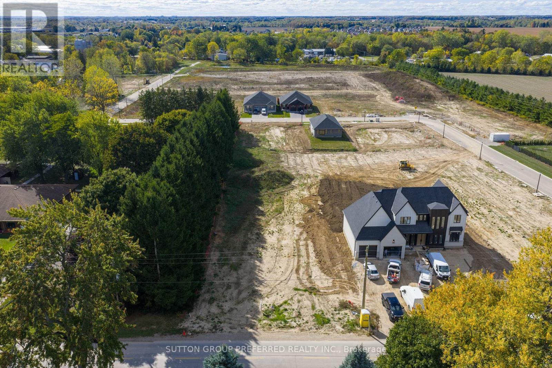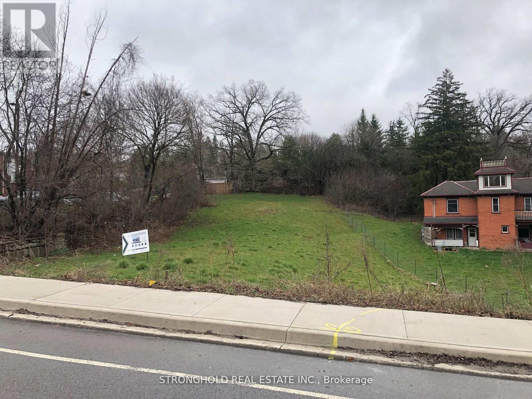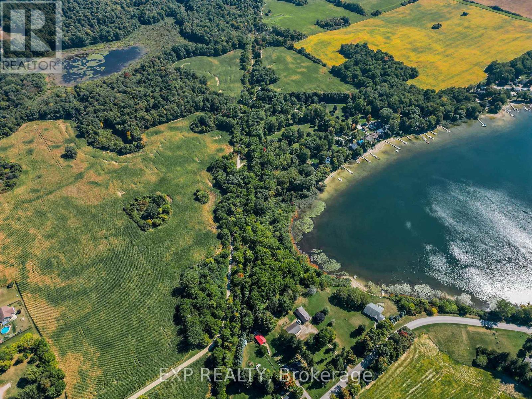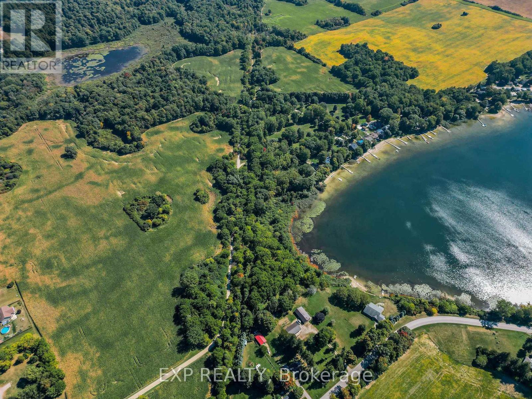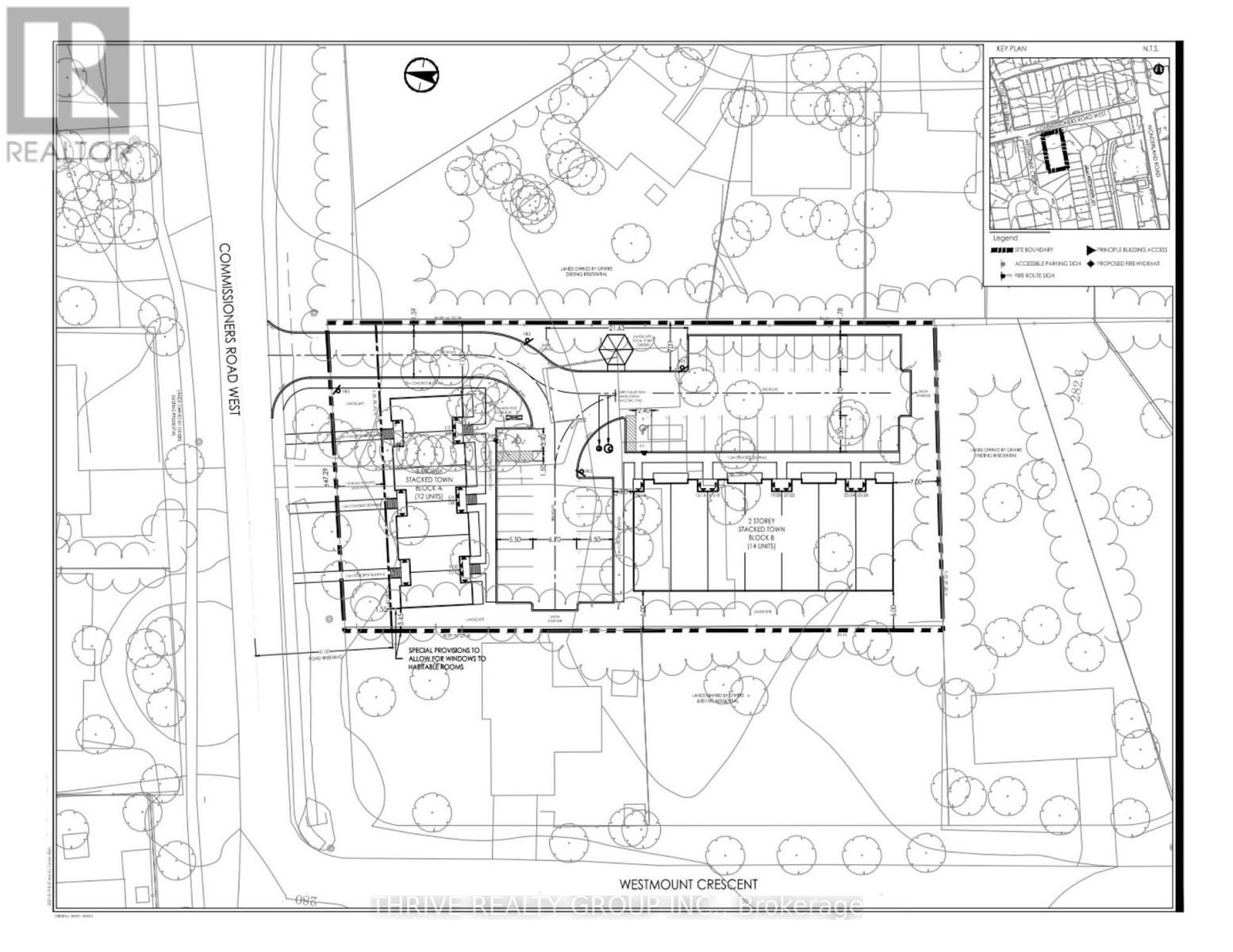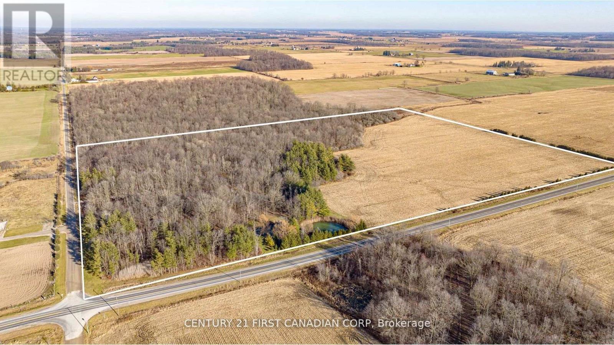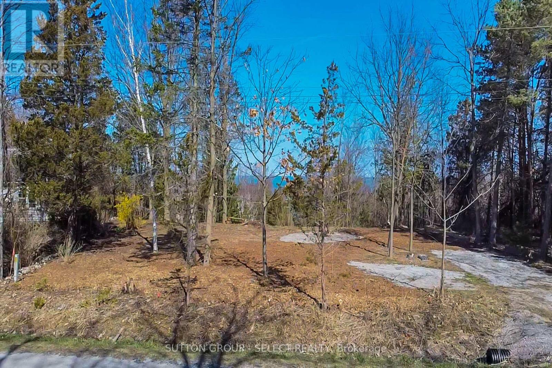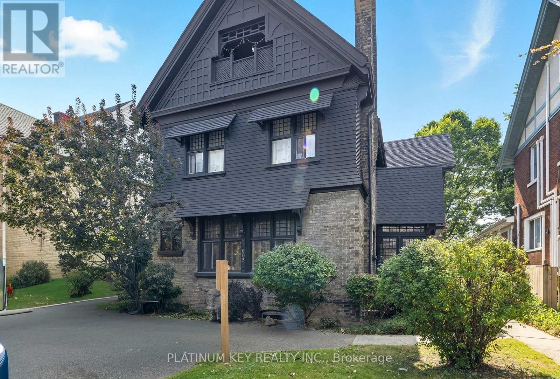Lot 16 Elizabeth Street
Southwold, Ontario
Located in the growing community of Shedden, this 2.5-acre property offers a prime opportunity for developers, home builders, or those looking to build their dream home. Southwould Township is actively promoting residential growth, driven by major industrial developments in nearby St. Thomas ie. Amazon and Battery Plant. Essential utilities, including water, hydro, and gas, are available, with sewer access expected within the next year (as per the Township). The land is currently zoned as Settlement Reserve, allowing for potential rezoning to suit development needs, such as residential use. Currently used for crops. Do not miss this excellent investment in a thriving area! (id:53488)
Blue Forest Realty Inc.
81326 (Lot 25) Westmount Line
Goderich, Ontario
SALTFORD ESTATES LOT 25. 1.3 ACRE BUILDING LOT. The Saltford/Goderich region is ripe with spectacular views, experiences and amenities to complement living in the Township. The picturesque lots, surrounded by mature trees and green space, will be appreciated and sought after by those seeking space and solitude. Embrace the opportunity to custom build a home for your family, or perhaps a residence to retire to, with the ability to eventually 'age in place'. Farm to table is the norm for this area. Markets boasting local produce, baked goods, dairy,grains and poultry/meats are plentiful. Lifestyle opportunities for athletic pursuits, hobbies and general health are found in abundance. The ability to visit local breweries, wineries and theatre is found within minutes or a maximum of 60 minutes away (Stratford). Breathe country air, enjoy spectacular sunsets, and experience Township charm while enjoying community amenities: Local Shopping, Restaurants, Breweries, Local and Farm raised products and produce, Markets, Boating, Kayaking, Fishing, Golf, Tennis/Pickle ball, Biking, Flying, YMCA, Cross Fit, Local Hospital, Big Box Shopping. Seek serenity, community; the lifestyle and pace you deserve. Visit www.saltfordestates.com for more details and other property options. (id:53488)
Royal LePage Triland Realty
K.j. Talbot Realty Incorporated
Coldwell Banker All Points-Festival City Realty
81289 (Lot 15) Fern Drive
Goderich, Ontario
SALTFORD ESTATES LOT 15. 1 ACRE BUILDING LOT. The Saltford/Goderich region is ripe with spectacular views, experiences and amenities to complement living in the Township. The picturesque lots,surrounded by mature trees and green space, will be appreciated and sought after by those seeking space and solitude. Embrace the opportunity to custom build a home for your family, or perhaps a residence to retire to, with the ability to eventually 'age in place'. Farm to table is the norm for this area. Markets boasting local produce, baked goods, dairy, grains and poultry/meats are plentiful. Lifestyle opportunities for athletic pursuits, hobbies and general health are found in abundance. The ability to visit local breweries,wineries and theatre is found within minutes or a maximum of 60 minutes away (Stratford). Breathe country air, enjoy spectacular sunsets, and experience Township charm while enjoying community amenities: Local shopping, Restaurants, Breweries, Local and Farm raised products and produce, Markets,Boating, Kayaking, Fishing, Golf, Tennis/Pickle ball, Biking, Flying, YMCA, Cross Fit, Local Hospital, Big Box Shopping. Seek serenity, community; the lifestyle and pace you deserve. Visit www.saltfordestates.com for more details and other property options. (id:53488)
Royal LePage Triland Realty
K.j. Talbot Realty Incorporated
Coldwell Banker All Points-Festival City Realty
0 Hyndman Drive
Southwest Middlesex, Ontario
Located on Hyndman Drive between Mayfair Road Springfield Road, this 93 acre farm offers a great opportunity to expand your land base, just outside of Melbourne Ontario. With 78 acres of productive, workable farmland, the property is randomly tiled and has outlets available for additional tiling, allowing for improved drainage and increased yields. The land consists of Branford clay loam soil, with Brookton silt and clay. In addition to the workable land is 10 acres of bush, providing a natural buffer and potential for recreational use.The land is zoned A1, which allows for agricultural use, please note that no additional residential building permits will be granted. The houses on the property have been severed, so the farm remains open for full agricultural use.This is an excellent opportunity for anyone looking to invest in a well maintained and productive farm in a prime agricultural area. (id:53488)
Just Farms Realty
3 & 4 - 39 Regina Street
London East, Ontario
An exceptional investment opportunity, this bundle includes two separately deeded, three-storey freehold townhomes, offering a total of four rental units in a prime location. Each townhouse features a spacious 3-bedroom, 2-bathroom main unit and a separate 1-bedroom, 1-bathroom basement unit. Boasting rooftop patios, two dedicated parking spaces per townhouse, and a highly desirable location just minutes from downtown and Western University, these properties offer both strong rental income and long-term value. All units are at market rent. Dont miss this rare chance to acquire a high-performing multi-unit investment in a sought-after neighbourhood. Each is a spacious and bright downtown 3+1 bedroom, 3 bathroom townhouse with hardwood floors, dining room, eat in kitchen with patio door to deck, most new windows throughout and 3 king size bedrooms plus one in the lower level. Second floor laundry. The third level master suite features its own private deck and 4 piece bathroom. NOI approx. $62K. (id:53488)
A Team London
Lots 7 And 8 Block C Jane Street
West Elgin, Ontario
**Prime Development Opportunity in the Growing Community of Rodney!** Discover the potential of this spacious 145' x 125' vacant lot, ideally situated just 2 minutes off Hwy 401 and less than 10 minutes from World Class Fishing at Port Glasgow Marina. Nestled on a quiet dead-end street adjacent to scenic walking trails, this property offers the perfect blend of tranquility and convenience. Currently zoned Commercial(C1), the lot comes with support from the municipality to rezone for Residential use(Buyer to verify), opening the door for a variety of development opportunities. Whether you're looking to build a single dream home or split the lot into two separate parcels, this property provides excellent flexibility for investors, builders, or future homeowners. Located in a rapidly developing area with growing interest and infrastructure, this is your chance to get in early on a location with strong long-term potential. Dont miss this rare opportunity to develop in one of Rodneys most promising pockets! (id:53488)
Blue Forest Realty Inc.
22131 Highbury Avenue N
Middlesex Centre, Ontario
Absolutely prime farmland opportunity! 101.8 acres on the desirable northernly edge of London. Welcome to 22131 Highbury Ave. This exceptional property boasts 79 acres of highly productive tillable land, currently leased to a reliable long-term tenant, with the potential for lease extension. A unique chance to acquire a significant agricultural holding at the prestigious intersection of Highbury and Nine Mile Road. (id:53488)
Streetcity Realty Inc.
29182 Zone 4 Road
Chatham-Kent, Ontario
This Farm property near Thamesville, ON is a 100 acre parcel with 95 acres of well drained Workable land with good outlets. The soil type is a Walsingham Sandy Loam that would be great for growing traditional cash crops such as Beans and Corn but also would be well suited to specialty vegetable crops like Tomatoes and Sweet corn, etc. The Current owners have taken exceptional care of the land here with full soil samples available for review. This is a prime early land farm which would be an excellent opportunity for farmers to expand their land base. The address on this listing takes you to a 2 acre property with a farmhouse that HAS BEEN severed off of this property. It is just the Land that is being purchased in the listing price. The property has no buildings, presenting a blank canvas for your agricultural plans. (id:53488)
RE/MAX Centre City Phil Spoelstra Realty Brokerage
RE/MAX Centre City Realty Inc.
69871 London Road
South Huron, Ontario
Excellent opportunity to acquire 50 acres of prime Perth clay loam soil with frontage along Highway 4, just south of Exeter. This highly productive farmland has been recently systematically tile drained, with tile maps available. The property includes approximately 5 acres of bushland located in the southwest corner, which has not been logged under current ownership.An ideal addition to an existing operation or a strong start for first-time buyers, this parcel represents some of the most desirable agricultural land in Southern Ontario. Please note, the buildings located on the northeast corner of the farm are to be severed from the property.Buyers must own a qualifying farm to be eligible for the surplus farm residence severance under the Municipality of South Huron guidelines. For full details on severance requirements, please contact the listing agent. Property taxes to be determined upon completion of the severance. (id:53488)
Coldwell Banker Dawnflight Realty Brokerage
Lot 17 Rp 34r2288 Part 1 William Street
Southwest Middlesex, Ontario
Looking to build your dream home in the country? This rare 2.3-acre vacant lot in the quiet community of Wardsville offers the perfect blend of space, privacy, and potential. With approximately 434 feet of frontage on William Street and zoning for future residential use (FR-H-2), this freehold property is a blank canvas ready for your vision. Whether you're planning a custom home, hobby farm, or simply looking to invest in land, this parcel offers endless possibilities for future developments. The lot is currently undeveloped, with no services connected, and features a peaceful rural setting just minutes from local amenities. Don't miss this opportunity to own a large piece of land in Southwest Middlesex, contact us today to learn more! (id:53488)
Pinheiro Realty Ltd
16 Charles Court
Bayham, Ontario
Beautiful residential lot on a quiet court in the heart of Port Burwell. Large pie shape lot is 82 ft wide in the back, 108 ft deep, and 26 wide in front. Prime location on the court with mature trees and backing onto farmland. This lakeside community is great for both young families or peaceful retirement. One of the last 2 lots on this great court which only has 13 properties. Walk a few minutes down Elizabeth Street and you've got a gorgeous sitting area that overlooks Lake Erie ... absolutely stunning!! Port Burwell has a beautiful public beach with volleyball nets and picnic tables, as well as a long and sandy Provincial Park Beach. Walk to the local restaurants and the Periscope Playhouse just down the road, for some fun entertainment. About 20 minutes to Aylmer and Tillsonburg, and 45 minutes to London. (id:53488)
Thrive Realty Group Inc.
616 Eden Avenue
London South, Ontario
Rare opportunity to own a 50ft wide(frontage) infill lot in this established south end neighbourhood to build your dream home. Sanitary sewer stubbed out to lot line, and Municipal water available at front of lot. Through the site plan approval process, the City permitted the sump pump to be drained onto the front lawn into the catch basin. Lot already has the curb cut and an existing asphalt driveway in place. Mere minutes to Victoria Hospital, Highway 401, and White Oaks Mall. On the Western University and Fanshawe College bus routes! (id:53488)
Sutton Group - Select Realty
001 Woodbine Street
London South, Ontario
This recently created lot rests in a mature, single-family neighbourhood in Byron (west London) and is walkable to everything you desire. This is a rare 6000 square foot lot with 70 feet of frontage that will support a host of home designs for you to choose from. (id:53488)
RE/MAX Advantage Realty Ltd.
21839 Fairview Road
Thames Centre, Ontario
Premium Oversized Lot in Elliott Estates Thorndale. This exceptional 81ft x 315ft lot offers a rare opportunity to enjoy the best of both worlds: the convenience of in-town living with the space and privacy typically found in the country. Located in the newly developed Elliott Estates in the growing community of Thorndale, this property is one of only three of its size in the subdivision. Whether you're dreaming of a sprawling bungalow or a spacious two-storey home, there is ample room here to bring your vision to life plus space for a detached workshop, pool, or a stunning backyard oasis. Thorndale is quickly becoming one of the most sought-after communities in the region, thanks to its small-town charm, family-friendly atmosphere, and quick access to London, Stratford, and Woodstock. No builder? Do not miss this chance to secure an oversized lot in a desirable, fast-growing neighbourhood. Price is plus HST. (id:53488)
Sutton Group Preferred Realty Inc.
21849 Fairview Road
Thames Centre, Ontario
Build Your Dream Home in Thorndale! Fully serviced premium lot with 81 ft frontage x 315 ft depth in a desirable subdivision. Services at lot line include natural gas, hydro, municipal water, and sewer. Must be sold to a Tarion-licensed builder and meet subdivision building requirements. Enjoy the charm of small-town living with easy access to all the amenities of London, just minutes away. A rare opportunity to create a custom home in a growing, family-friendly community! (id:53488)
Sutton Group Preferred Realty Inc.
26 Bridge Street W
Kitchener, Ontario
Rare opportunity to secure a large 66 ft. frontage building lot on Kitcheners sought-after east side. Zoned RES-2, this versatile property permits a single detached home, semi-detached, duplex, or converted dwellingperfect for builders, investors, or those looking to design their dream home. With services available at the street and a prime location close to schools, parks, shopping, and transit, this lot combines flexibility, convenience, and outstanding potential. Dont miss your chance to build in one of the citys most desirable neighbourhoods. (id:53488)
Stronghold Real Estate Inc.
Lot 25 Zorra Private
Zorra, Ontario
*This parcel is being offered in conjunction with PT LT 24-25 CON 13 EAST NISSOURI PT 1, 2 & 3, 41R6127 & PT 1, 2 & 3, 41R6149; S/T EXECUTION 09-0000503, IF ENFORCEABLE; ZORRA. Together, the two parcels total approx. 7.47 acres. Parcels are listed separately but available as a package. Refer to listing #X12427050 (id:53488)
Exp Realty
Lot 24-25 Zorra Private
Zorra, Ontario
Welcome to your slice of lakeside serenity. This stunning 6.8 acre parcel offers a rare opportunity to own a private piece of land overlooking tranquil Sunova Lake. Offering scenic views, with forested surroundings so you can enjoy complete privacy. This property benefits from long-standing private access and sits between two established residential zones. A smaller neighbouring parcel has already received approval for development, creating strong precedent in the area. Municipal water is available nearby. A septic system would be required; Township has invited a basic site layout for review, pending septic feasibility. Septic contingent on site assessment. While zoning is currently identified as Rural Residential, the Township has noted that a Record of Site Condition (RSC) may be required due to historical railway use.Buyers are strongly advised to complete their own due diligence with the Township to confirm zoning, development potential, services, and land use history. Buyer to confirm all development potential, services availability, and land use history directly with the Township and appropriate authorities.London is only 35 minutes away, and for GTA buyers looking for a peaceful retreat, it's a scenic 1 hour and 45 minute drive, just enough distance to feel like a getaway without being out of reach.*This parcel is being offered in conjunction with PT LT 25 CON 13 EAST NISSOURI PT 5 & 8, 41R6127; ZORRA. Together, the two parcels total approx. 7.47 acres. Parcels are listed separately but available as a package. (id:53488)
Exp Realty
584 Commissioners Road W
London South, Ontario
Prime Development Opportunity in Sought-After West London! Unlock the potential of this exceptional nearly 1-acre development site, perfectly positioned just steps from the vibrant intersection of Commissioners Rd West and Wonderland Road. This near shovel-ready property comes with an approved plan for a modern stacked townhome community, featuring 27 stylish units across two architecturally designed buildings. Whether you're a seasoned builder or a savvy investor, this is your chance to break ground in one of London's most desirable neighbourhoods. Surrounded by top-tier amenities, shopping, dining, and convenient transit options, this A+ location promises strong market appeal and future growth. Don't miss this rare opportunity to bring a visionary residential project to life in a high-demand area. (id:53488)
Thrive Realty Group Inc.
29709 Celtic Line S
Dutton/dunwich, Ontario
Rare opportunity to own your own 50 Acre paradise within close proximity to amenities and easy out of town commuting with the 401/402 a short distance away. This property will have you feeling an ultimate sense of tranquility and peace as you step foot onto the tree lined driveway that opens to a cleared area surrounded by nature and a perfect spot to build your dream home. There are 33 acres of treed land with various species of gorgeous trees including; maple, oak, elm, black cherry, and hickory. Home to various wildlife and the ultimate place to camp out and hike or quad the trails within. There are two ponds on the property and a further 17 acres of land being rented and harvested by a local farmer on the perimeter of the treed land. This property has municipal water at the roadway which is one less thing for you to worry about once you pick the perfect spot to build your home. This property is a must see to truly appreciate the beauty this property has to offer all year round. Appointments are required to view the property! (id:53488)
Century 21 First Canadian Corp
5 Huron View Avenue
Lambton Shores, Ontario
VACANT LOT WITH 85 FT. FRONTAGE AND PARTIAL LAKE VIEW. Build your dream home or cottage on this picturesque vacant lot in the quiet community of Gustin Grove - 5-minute drive to Forest and 20 minutes to Grand Bend. Also, there are 6 golf courses with a 15 minute drive. Enjoy serene views of Lake Huron or take a short stroll down to the sandy beach where you will experience some of the best sunsets on Ontario.Water, electricity and high speed internet are available at lot. A septic system is required. A 2023 survey and soil test have been done and are available. R6 zoning permits a single detached dwelling. (id:53488)
Sutton Group - Select Realty
603 Queens Avenue
London East, Ontario
Heres your chance to own a FULLY rented triplex just steps from downtown London. Each unit has its own dedicated parking space at the front and side of the property. Unit 1 is a 2 bedroom with a 4 piece Bathroom, Unit 2 is a 1 bedroom with a 4 piece & Unit 3 is a 1+1 Bedroom with a 2 piece Bathroom as well as a 4 piece Bathroom (id:53488)
Platinum Key Realty Inc.
24 Mac Kenzie Street
Lambton Shores, Ontario
Welcome to 24 MacKenzie Street-an incredible opportunity to build your dream home or investment property in the charming town of Forest. This spacious vacant lot sits on a quiet, established street just a short walk to schools, parks, shops, and all the small-town amenities you need. With mature trees lining the area and a peaceful, family-friendly atmosphere, it's the perfect setting for your future build. Located less than 30 minutes from both Sarnia and Grand Bend, and just a short drive to the beautiful shores of Lake Huron, this lot offers the best of country-town living with easy access to nearby cities. Whether you're looking to build your forever home or invest in a growing community, this lot offers fantastic potential in a desirable location. Municipal water and sewer are available at the lot line. Price + HST, if applicable. Property tax & assessment not set. Dont miss your chance to secure a great piece of land in the heart of Forest! (id:53488)
Keller Williams Lifestyles
Lot 135 Big Leaf Trail
London South, Ontario
Fabulous lots located in the highly sought after Lambeth Magnolia Fields Subdivision. These lots are ideally positioned just minutes from Highway 401 and 402, schools, shopping, gyms, golf courses and nature trails. Four (4) lots available to choose from. (id:53488)
Royal LePage Triland Realty
Contact Melanie & Shelby Pearce
Sales Representative for Royal Lepage Triland Realty, Brokerage
YOUR LONDON, ONTARIO REALTOR®

Melanie Pearce
Phone: 226-268-9880
You can rely on us to be a realtor who will advocate for you and strive to get you what you want. Reach out to us today- We're excited to hear from you!

Shelby Pearce
Phone: 519-639-0228
CALL . TEXT . EMAIL
Important Links
MELANIE PEARCE
Sales Representative for Royal Lepage Triland Realty, Brokerage
© 2023 Melanie Pearce- All rights reserved | Made with ❤️ by Jet Branding
