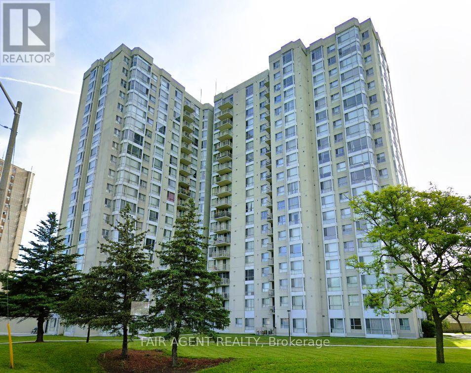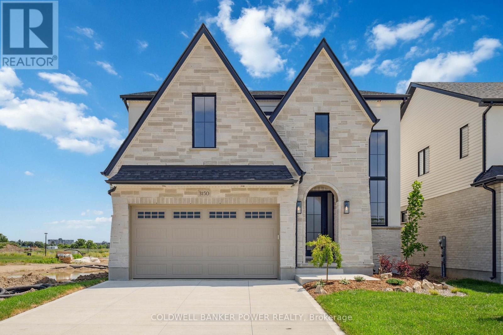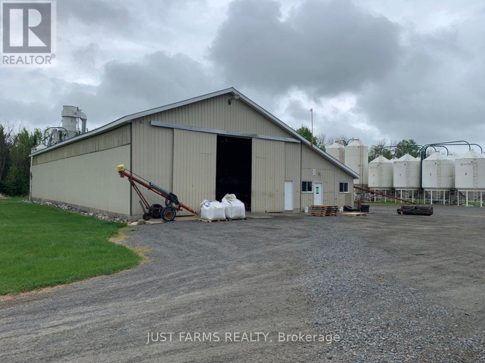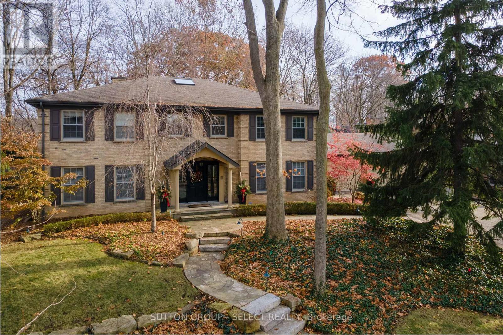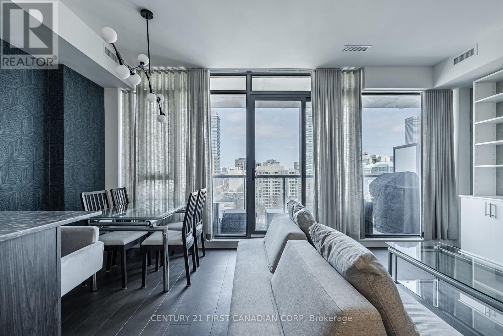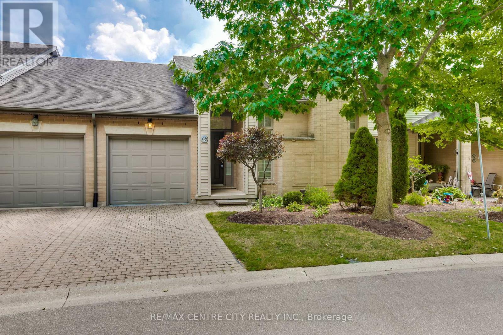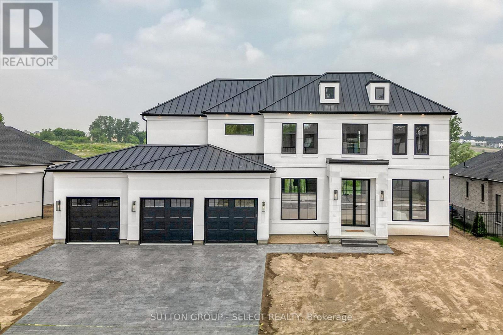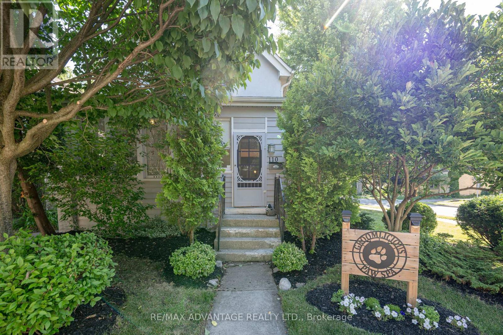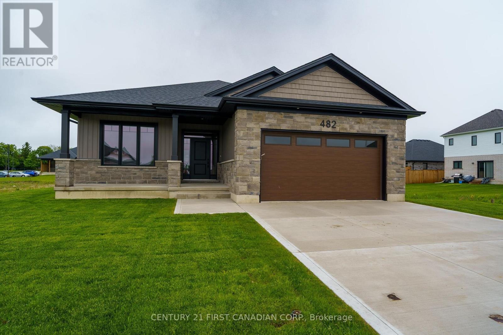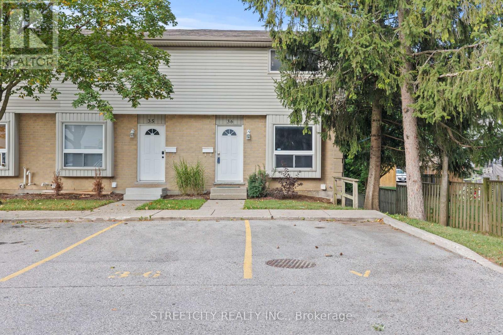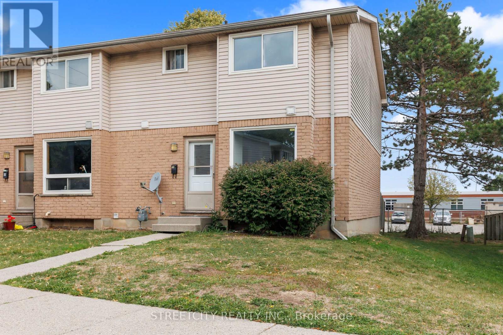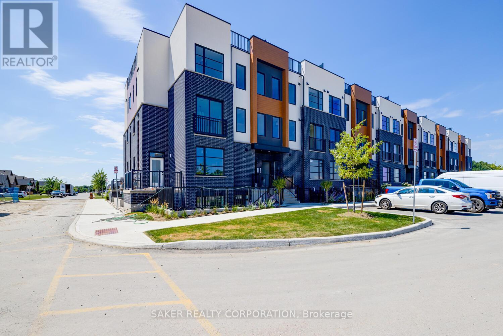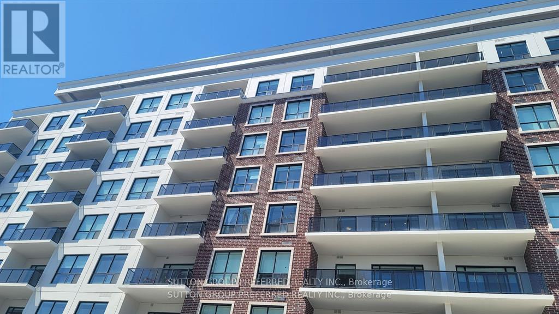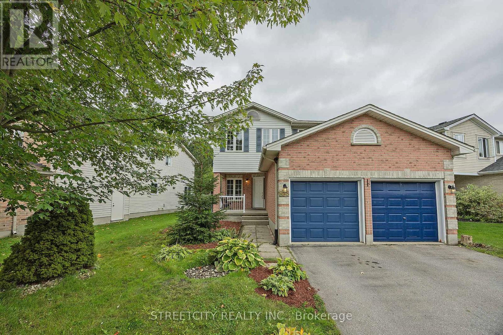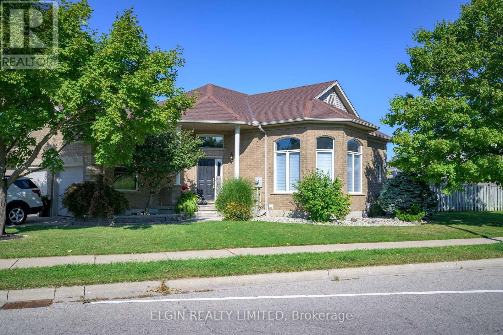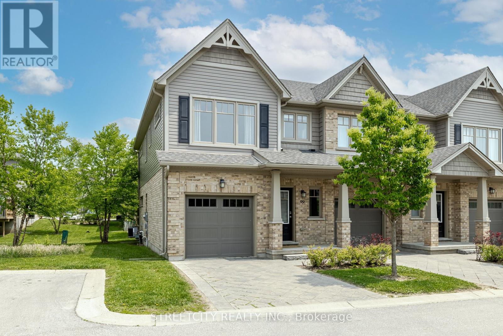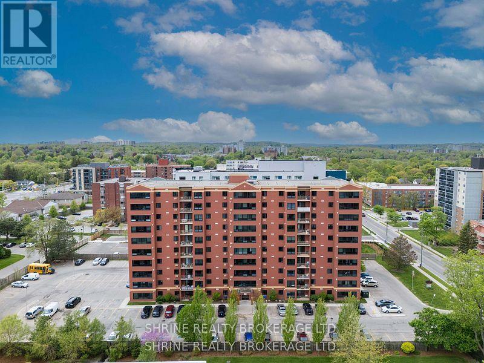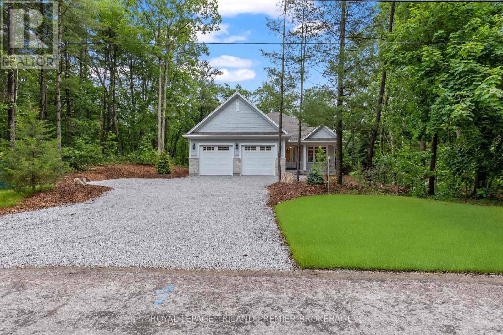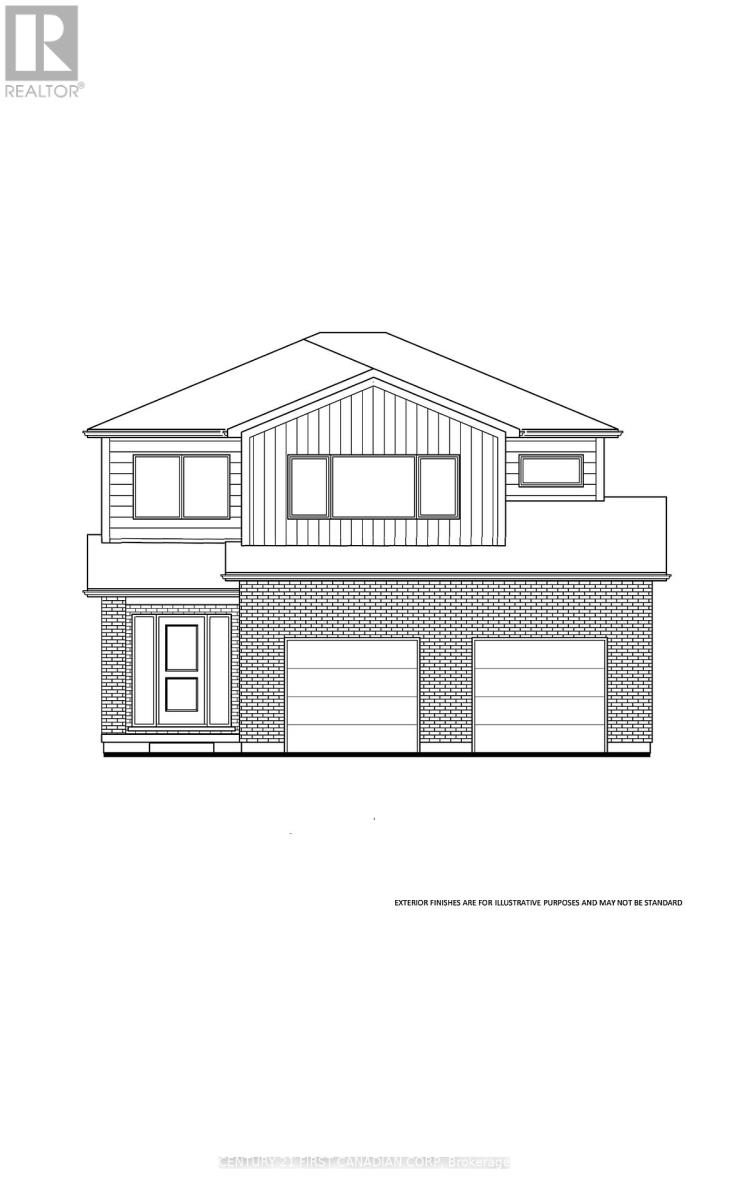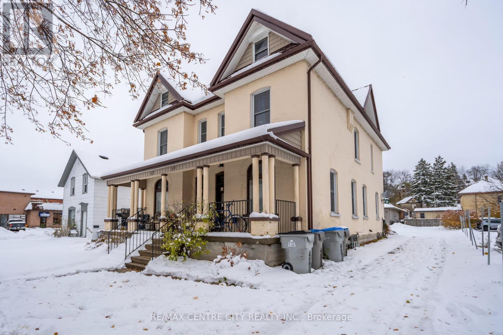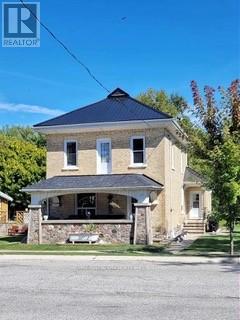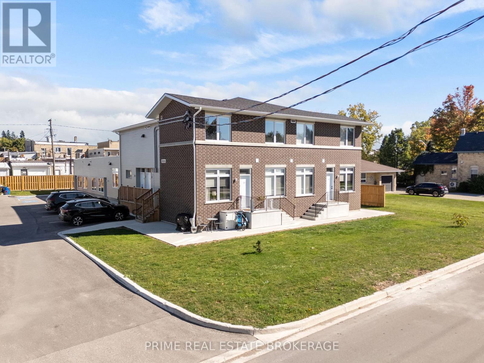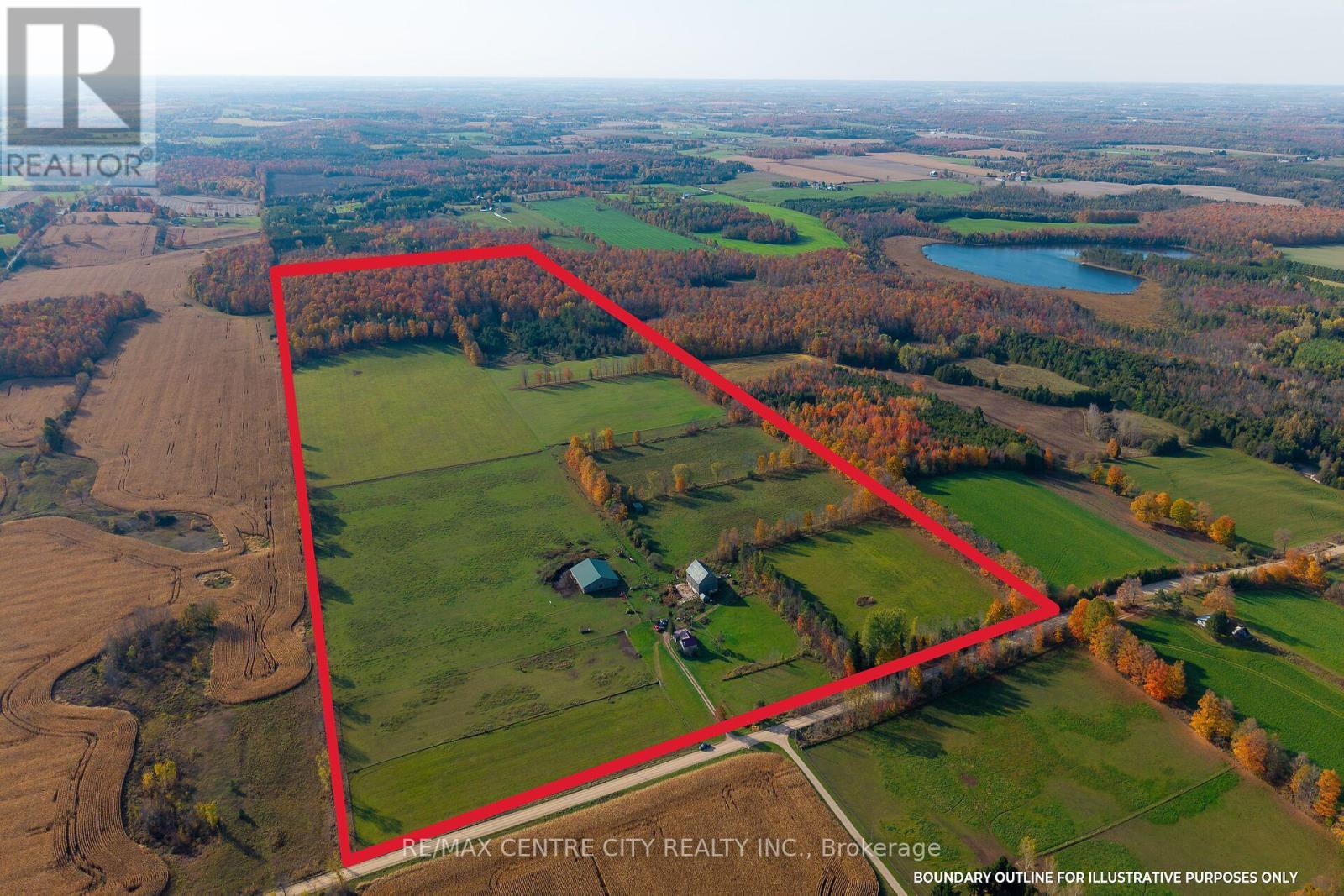1708 - 3077 Weston Road
Toronto, Ontario
This bright and well-kept 2-bedroom 2 bathroom condo offers peaceful, elevated views over the Humber River and surrounding green space, with stunning southwest exposure that captures the glow of nightly sunsets. Located just minutes north of Highway 401 in the Humberlea-Pelmo Park area, this home provides both convenience and calm in the city. The spacious open balcony is the perfect spot to relax while enjoying the park and river scenery below. Inside, the suite is clean and cared for, with over 900 square feet of living space, laminate floors throughout, and in-suite laundry. The kitchen features ceramic flooring and a functional layout, while the living room opens directly to the balcony for seamless indoor-outdoor living. One owned underground parking spot and a locker are included. Building amenities include an indoor pool, sauna, squash and racquet courts, and tennis court. Maintenance fees cover all utilities, heat, hydro, water, central air, and property taxes. A comfortable condo with an unbeatable view and a location that makes getting around easy. (id:53488)
Fair Agent Realty
3147 Gillespie Trail
London South, Ontario
Welcome to 3147 Gillespie Trail, MCR Homes newest subdivision in Phase 7 of Talbot Village, a vibrant, family-friendly community with parks, trails, and the brand-new White Pine Public School opening Fall 2025 just steps away. This 4 bedroom, 3.5 bathroom home showcases MCR Homes unmatched standard finishes and thoughtful design, beginning with its striking elevation. Step into the impressive two-storey foyer and you'll immediately notice the craftsmanship: custom trim work, feature walls, 8-foot doors & oak staircase that come standard in every MCR home. On the main floor, a dedicated home office with double glass doors sits off the foyer. The family room features coffered ceilings, a gas fireplace flanked by custom built-ins, and flows seamlessly into the chefs kitchen by Cardinal Cabinetry, with an adjacent dinette perfect for family meals. You'll also find a separate pantry complete with cabinetry and a covered rear porch perfect for outdoor entertaining. Upstairs, 9-foot ceilings and oversized windows bring light to all four bedrooms, each having their own ensuite access. The primary suite offers a private entry, and an ensuite with floating tub, niche shower, and a large walk-in closet. The lower level provides a separate side entry, perfect for extended family or a mortgage helper. MCR Homes offers an exclusive 1.99% 3-year fixed mortgage rate, saving you tens of thousands compared to todays typical rates making your dream home/build more attainable. MCR Homes has additional lots and plans available, with custom designs to fit your lifestyle. Whether you're building new or exploring options, this home is a must-see. Contact today to view and learn more about available lots, plans, and the 1.99% mortgage promotion. (id:53488)
Coldwell Banker Power Realty
8044 On 602 Highway
Emo, Ontario
This offering includes 544 total acres with 330 acres of of highly productive, tile drained farmland, valuable irrigation rights, and a pedigreed seed facility with Agriculture Canada authorization. Whether you're a producer seeking high quality farmland or an investor looking for a turnkey agricultural asset with strong growth potential, this property combines productivity, natural beauty, and long-term value in one exceptional package. Located two miles south of Emo on Highway 602 in the Rainy River District of Northwestern Ontario, Carpe Diem Farms includes 201 acres of systematically tile drained cropland, 174 acres of woodland (with up to 100 acres that could be cleared and restored to farmland), and a homestead featuring a two-storey, three-bedroom home. Additionally, the farm includes two 30' x 100' tarp sheds (repairs needed), multiple storage buildings, and 14 grain bins with a total capacity of 18,000 bushels equipped with a modern air transfer system. The property holds irrigation rights on the Rainy River allowing for up to 11.2 million litres per day with open term and no fees for agricultural water use. Additionally included in this offering, Blue Lantern Lodge Ltd., located on Carlson Road, Carpenter Township (Concession 3, Part Lot 12), consists of 161 acres, including 115 workable acres that are systemically tile drained (25 acres in 1982 and 90 in 2023) and 40 acres of forested land. The current crop rotation includes canola in 2024 and corn in 2025. Purity Seeds Limited, currently dormant, operates from a 6,240 sq./ft pedigreed seed cleaning and storage plant located on the Carpe Diem site. It is the only Agriculture Canada authorized seed cleaning facility in Northwestern Ontario and includes an office and all associated seed cleaning and handling equipment. This is a rare opportunity to acquire a productive and well maintained Northwestern Ontario farm package with strong infrastructure, irrigation rights, and a pedigreed seed facility. (id:53488)
Just Farms Realty
129 Wychwood Place
London North, Ontario
Located on a ravine lot overlooking Medway Valley Heritage Forest, this fabulous 2 storey Georgian center hall home with a triple car garage is sure to impress. Professionally landscaped the fenced property offers privacy and amazing views of the ravine and Medway Creek. Enter a spectacular foyer with views of the upper staircase and marble floors. The adjacent living room features hardwood flooring and lovely sitting area. Next is the large family room complete with gas fireplace insert & mantle, a wall of built-in storage and entrance to the backyard area. The large dining area has plenty of natural light and tasteful wall treatments. The magnificent custom kitchen features slate floors, an oversized island with bar seating, Dacor oven, microwave, wine fridge, Miele dishwasher, wet bar, and Sub-Zero Mini Fridge. The convenient eat-in area provides access to the backyard. A large laundry/mudroom area with sink complete the main floor. The second level is highlighted by a luxury primary suite that features hardwood floors, an amazing dressing room/walk-in closet with built-in storage, recently updated 5-piece ensuite with soaker tub, heated floor, double vanity, oversized walk-in shower with glass surround. Three additional bedrooms on this level, two of them having ensuite bathrooms, an office/bedroom with French doors leading to a sundeck complete the second level. The finished basement with great rec room and wet bar, custom wall unit, walk-in cold room, separate entrance from the garage and an additional bedroom and ensuite. The covered back patio features a gas heater and automatic Phantom screens to enjoy evenings on the patio. The in-ground pool features a flagstone patio; storage shed and is separately fenced for additional safety. Other backyard features include flagstone walkways/patios, landscape lighting, concrete pad and wiring for hot tub hook-up. New solar blanket for pool, pool shed, gas heater, pool saltwater cell system. (id:53488)
Sutton Group - Select Realty
1405 - 81 Wellesley Street E
Toronto, Ontario
Welcome to unit 1405, this stunning 2-bedroom, 2-bathroom condo at 81 Wellesley, perfectly situated in the heart of downtown Toronto and 1 block from Wellesley subway station. Built in 2023, this sleek and contemporary building offers the perfect blend of luxury and comfort with amenities just steps from the front door, that make everyday life a little bit easier. Boasting over 1,100 sq. ft. of modern living space, this sleek unit features floor-to-ceiling windows that flood the space with natural light. Both bedrooms are generously sized, with views of the CN tower from the primary bedroom. The second bedroom has a high end custom made wall bed, for functionality and convenience with guests. The incredible kitchen is a true standout, with sleek, modern finishes, a custom built in island, upgraded modern appliances and ample counter space, perfect for preparing meals or entertaining guests. The open concept living space is designed to maximize both style and functionality. With access to the large balcony, overlooking the city skyline from the 14th floor. 81 Wellesley includes amazing amenities for residents, including a spacious high end fitness room, meeting space for guests and a spacious terrace to enjoy in the summer months. Located just steps from everything downtown Toronto has to offer world-class dining, shopping, entertainment, and easy access to public transit you'll have everything you need right at your doorstep. *This unit includes 1 owned parking space (id:53488)
Century 21 First Canadian Corp
66 - 250 North Centre Road
London North, Ontario
Located in a desirable North London condo community near Masonville Mall, Western University, and University Hospital, this one-floor home with a walkout lower level offers space, comfort, and convenience. The main floor features 2 bedrooms and 2 full bathrooms, including a primary suite with walk-in closet and ensuite. A bright eat-in kitchen opens to a private, covered deck, while the living room area boasts 10-foot ceilings, a gas fireplace, and skylight. The lower level is ideal for guests, offering a large family room, third bedroom, full bath, and walkout to a brick patio. You'll also find a massive unfinished area perfect for a workshop, craft space, or future finished living space, plus a handy cold room and extra storage under the stairs. Additional perks include central vacuum, a built-in hallway credenza, ample closets in every bedroom, and a charming gazebo in the common area for your enjoyment. Guest parking is available. Perfect for downsizing or those seeking easy one-floor living. (id:53488)
RE/MAX Centre City Realty Inc.
169 Edgewater Boulevard
Middlesex Centre, Ontario
Currently under construction, Timeless design offering 4 spacious bedrooms and almost 4000sqft. with endless upgrades. Located in the desirable neighbourhood of Edgewater Estates, only steps from Komoka provincial parks, trails, nature and still close to amenities. The main floor is open concept with a wall of windows and an oversized sliding door to the covered patio. The kitchen has beautiful custom cabinetry to the 10 ft ceilings. Glass detail in the display cabinets, quartz counters, custom range hood and high end appliances. Through hidden pocket doors you find a large mudroom and a pantry that can serve as a full second kitchen. The main floor also features a private office space, gas fireplace in the living room and a 2 storey entrance way. The staircase is grand and elegant with plenty of natural light. The primary bedroom has views of open space. A beautiful ensuite with a glass shower and freestanding soaker tub. The walk-in closet is lined with cabinetry for maximum storage. The well planned laundry room offers hidden hampers and quartz folding counters. The second bedroom offers a private ensuite and walk-in closet. All rooms are spacious with great views and hardwood floors. This impressive home sits on a lookout lot backing onto the pond with a 3 car garage. Photos are of past model home. (id:53488)
Sutton Group - Select Realty
110 Marley Place
London South, Ontario
Nestled on a quiet, tree- lined street in desirable Wortley Village, this lovely duplex home is ready for its new owners or is a great addition to your investment portfolio. The main floor is currently owner occupied and offers 2 bedrooms, an open kitchen with newer appliances, a recently renovated 4pc bath and large living room with grand ceilings. The lower level has a washer/dryer and is the perfect place to store additional belongings. The upper level features an adorable 1 bedroom apartment. Freshly painted throughout with newer appliances, a 4pc bath and good sized living room as well as a washer/dryer. The outdoor space is the perfect place to relax and enjoy all nature has to offer. A detached single car garage as well as parking for another 2+ cars is conveniently located on the side of the property. Walking distance to coffee shops, grocery stores, restaurants, parks, the library, boutiques, quick access to LHSC, public transit and so much more. Welcome to Wortley Village. This property will not disappoint! (id:53488)
RE/MAX Advantage Realty Ltd.
60 Greene Street
South Huron, Ontario
TO BE BUILT - The Somerset plan by VanderMolen Homes is sure to impress. This 3+1 bedroom home is a beautifully designed one-floor home offers the perfect blend of comfort and convenience, featuring three spacious bedrooms on the main level and one bedroom in the thoughtfully finished basement. With over 1,600 square feet on the main floor, this home boasts a functional layout ideal for families, downsizers, or anyone seeking one-floor living without sacrificing space. The bright and open living area flows seamlessly into the kitchen and dining spaces, perfect for entertaining or everyday life. The basement also includes a generous living room and oversized hallway, perfect for a reading nook or office area. There is also a potential for you to add two more bedrooms, or home office, or gym. This home is carpet free within the living spaces. Outside offers privacy, room to play, and space to relax. The double-car garage provides plenty of storage and parking. Photos of a previously built model and are for illustration purposes only and upgrades may be showing, construction materials may be changed. Some interior photos have been Virtually Staged - as indicated on the photo. Taxes & Assessed value yet to be determined. (id:53488)
Century 21 First Canadian Corp.
36 - 577 Third Street
London East, Ontario
Welcome to 36-577 Third St., an updated end unit in East London. This unit has recently been remodeled with updated vinyl plank flooring, lighting and fresh paint throughout. The main floor includes a large living area with a large bay window. The updated kitchen is bright and cozy & includes newer cabinet doors, handles, backsplash and newer stainless steel appliances. Upstairs you will find 3 generous bedrooms and a main 4 piece bathroom with updated vanity. The lower includes a large family room with walk-out to the fenced in private patio where you can entertain family & friends! Laundry & storage included in the basement as well. Newer HVAC system will keep you cool in the summer and warm in the winter! Close to all amenities & near Fanshawe College. This unit is perfect for first-time buyers, investors or people looking to downsize! Quick closing available! (id:53488)
Streetcity Realty Inc.
59 - 550 Second Street
London East, Ontario
Welcome to 59-550 Second St., an updated end unit in East London. This unit has recently been remodeled with updated vinyl plank flooring, lighting and fresh paint throughout. The main floor includes a large living area with a large bay window. The updated kitchen is bright and cozy & includes newer cabinet doors & handles. Upstairs you will find 3 generous bedrooms and a main 4 piece bathroom with updated vanity. The lower includes a large family room, storage area & laundry. This unit is steps from Fanshawe College making it ideal for investors! The property is also near all shopping amenities. This unit would also appeal to for first-time buyers, or people looking to downsize! Quick closing available! (id:53488)
Streetcity Realty Inc.
175 - 3900 Savoy Street
London South, Ontario
Located on the edge of Lambeth in London's rapidly developing south end, this modern stacked townhouse is an ideal opportunity for first-time buyers and savvy investors alike. Surrounded by everyday conveniences and major economic drivers - including the new Amazon facility and the upcoming battery plant in St. Thomas - this location is positioned for growth.Inside, you'll find a stylish interior suite with a sleek open-concept layout, featuring 2 bedrooms, 2.5 baths, and upscale finishes throughout. Enjoy a bright, contemporary living space paired with your own private terrace - perfect for morning coffees or evening unwinding. The convenience continues with two assigned parking spaces and the bonus of all appliances included (Photos were taken before appliance installation.) Don't miss your chance to own this beautiful, low-maintenance home in one of the city's most desired areas to live in. (id:53488)
Saker Realty Corporation
909 - 460 Callaway Road
London North, Ontario
Welcome to NorthLink! Incredible development on the edge of Sunningdale Golf Club. This unit is 1360 sqft, balcony 115 sqft. model 2J With Handicap accessibility. Please view all the docs for the necessary info. The unit faces East with an amazing view. Hardwood throughout the main unit, no carpets. Tiled kitchen, foyer, and laundry area. Bathroom floors are HEATED! This is the 9th floor. Open concept with many extras, quartz countertops with waterfall, upgraded option pan drawers, high-end stainless appliances. Common features are, party room, billiards, courts, green space all around trails etc., a Fitness room, a Visitor Rental Suite, a Golf simulator, and even more! Unique opportunity to live in this part of the city. Underground parking space (1) Move on this now! (id:53488)
Sutton Group Preferred Realty Inc.
808 Guildwood Boulevard
London North, Ontario
Welcome to this beautiful home nestled in the sought after Huntington of Oakridge. This 2-storey, 4-bedroom, 2.5-bath, double car garage home on a premium pie-shaped lot features an open family area in the main level including a bright kitchen with newly fridge, dish washer, and quartz counter top, a cozy dinning room, a sliding door to large deck in the backyard. Upstairs has 4 good sized bedroom including primary bedroom with ensuite. The hardwood flooring throughout the main living area and tiles on the wet area. The unfinished basement provides excellent potential for additional living space. Short distance to excellent schools, shopping, restaurants and parks. Fencing completed in 2025. (id:53488)
Streetcity Realty Inc.
54 - 166 Southdale Rd Road W
London South, Ontario
Welcome to this well-maintained 3-bedroom townhouse in desirable South West London.. Featuring a bright, functional layout, this home boasts a recently updated kitchen with new insulation(2023) and fresh paint throughout. Enjoy stylish new wooden vertical blinds (2025) and upgraded windows in the kitchen and living room (2022). The open-concept living/dining area enhances the spacious feel, while upstairs you'll find hardwood flooring throughout, with carpet remaining only in two bedrooms and on the stairs. Each bedroom offers generous closet space. The 4-piece bathroom includes a marble tub and surround, plus a quartz-topped vanity. Most rooms feature paddle fans and modern lighting. Efficient electric baseboard heating is individually controlled, with utility bills available for review. Appliances included: fridge, stove, microwave, freezer, washer, and dryer. Enjoy your private patio and reserved parking just outside your door. Located near top-rated schools, public transit, shopping, and dining. The well-kept complex includes a reservable Community Centre for your events. (id:53488)
RE/MAX Centre City Realty Inc.
2 Galbraith Court
St. Thomas, Ontario
Welcome to 2 Galbraith Court. This bright and spacious 3-bed, 2-bath home sits on a south-facing corner lot in a mature, family-friendly neighbourhood. Featuring soaring 12 ceilings, large windows, and a functional multi-level layout, the home includes a sun-filled living room, dedicated dining area, and updated kitchen with quartz countertops and included appliances. French doors open to a massive deck and fully fenced yard perfect for outdoor living. Enjoy a cozy lower-level family room with gas fireplace, plus a large laundry room and plenty of storage. Double garage, wide driveway, and fantastic curb appeal this home offers comfort, flexibility, and space in an ideal location. ** This is a linked property.** (id:53488)
Elgin Realty Limited
99 - 1924 Cedarhollow Boulevard
London North, Ontario
Welcome to this bright and beautifully maintained home in the desirable Cedarhollow community - a space designed for comfort, balance, and effortless everyday living. From the moment you step inside, the open and welcoming layout creates a smooth and harmonious flow, allowing natural light to fill every corner with uplifting energy.The spacious living area offers a warm and inviting atmosphere, perfect for family connection and peaceful downtime. The kitchen is thoughtfully positioned to feel both central and grounding - ideal for gathering, cooking, and creating new memories.Upstairs, the bedrooms are arranged for privacy and tranquility, offering a calm retreat at the end of the day. Large windows throughout enhance the sense of openness, clarity, and positive energy.Step outside to a serene outdoor space - perfect for morning coffee, unwinding after work, or enjoying time with loved ones. This clean, well-cared-for home is move-in ready, clutter-free, and offers a fresh, balanced beginning for its next owners.Located minutes from parks, trails, schools, and shops, this home combines peaceful living with everyday convenience - a truly harmonious place to call home. (id:53488)
Streetcity Realty Inc.
1007 - 95 Baseline Road W
London South, Ontario
Welcome to this well-maintained, owner-occupied 2-bedroom, 2-bathroom apartment, ideally situated near Commissioners Road and Baseline Road West. This spacious unit features a bright living room, dedicated dining area, functional kitchen, and the convenience of in-unit laundry to make daily living a breeze. Perfect for first-time home buyers or investors, this property offers comfort and practicality in a sought-after location. Just minutes from London Health Sciences Centre (LHSC), downtown London, and with easy access to the highway, this apartment combines lifestyle and convenience. Don't miss this great opportunity to own a move-in-ready unit in a desirable area! (id:53488)
Shrine Realty Brokerage Ltd.
9940 Ontario Street
Lambton Shores, Ontario
This coastal-inspired luxury home offers every imaginable amenity and is currently under construction by Spheero Homes. Nestled in the trees, this 3+2 Bed home boasts over 3740 sq ft of finished expertly designed living space. As you approach the property, take in the beautiful curb appeal and serene surrounding. Enter through the front door into the grand foyer featuring 10ft ceilings and custom oak bench through to the open concept main level including generous kitchen boasting custom high-end cabinetry and countertops, island with breakfast bar, hidden prep area with additional sink and pantry; dinette with access to the backyard and covered porch; bright great room with soaring vaulted ceiling, and cozy gas fireplace with custom surround and mantle; convenient main floor laundry/mud room with custom storage and bench; 3-piece bathroom; & 3 spacious bedrooms including primary suite with box tray ceiling, walk-in closet, & spa-like ensuite with double sinks and tiled shower with glass enclosure. The fully finished lower level boasts an additional 2 beds, 2 baths, family room and potential bonus room. Enjoy the sights and sounds of nature on your covered front porch or on the 432 sq ft covered porch at the rear of the property. Features include: fully insulated 27'x26' garage with oversized 10'x9' doors, side mount garage door openers, hardwood flooring throughout main level and basement (excluding bedrooms, baths and flex basement room), heated floors in all bathrooms, oversized basement windows, 8'10" foundation walls for high basement ceiling, gutter guards, wifi controlled radiant in floor heat in garage, basement and rear porch, gas line for stove & BBQ, Lennox HVAC with steam humidifier, boiler with on demand hot water & more! Wiring roughed in for: future hot tub, future EV charger, 2 ceiling fans on rear porch, theatre & security systems. Rear cedar hedge with privacy fence. A must see home where no detail was missed! (id:53488)
Royal LePage Triland Premier Brokerage
117 Holloway Trail
Middlesex Centre, Ontario
TO BE BUILT. FREE UPGRADE TO A PREMIUM LOT! A $50,000 value at no extra charge. Welcome to the NEW MEDEIROS layout with a NEW PRICE by Vranic Homes. 1800 sq ft of beauty and luxury. This 3 bedroom two storey home in beautiful Clear Skies is available with closing in early to mid 2026. Come and select your own finishings, and don't wait -- our special pricing is first come first served. Quartz counters throughout, plus design your own kitchen with our design consultant! See documents for a list of standard features. Other models and lots are available, ask for the complete builder's package. (id:53488)
Century 21 First Canadian Corp
69 Water Street S
St. Marys, Ontario
A solid brick fourplex offering a reliable income stream with significant upside potential. The property includes two main-floor one-bedroom units, each featuring in-suite laundry, a bright rear sunroom, and access to a private deck. At the back of the property you'll find dedicated parking for tenants, along with a small storage shed.The upper units span the second and third storeys and each provides three bedrooms, in-suite laundry, and its own forced-air gas furnace and central air system. All four units are separately metered for water, gas, and hydro, making ongoing management straightforward.The building has been well cared for, highlighted by a durable steel roof. Two hot water heaters are owned and two are on rental agreements through Reliance. All tenants have been long-term, with room for rent growth over time.This is a strong opportunity to add a stable and well-structured multi-residential asset to your portfolio in a desirable small-town setting. (id:53488)
RE/MAX Centre City Realty Inc.
40 Goshen Street N
Bluewater, Ontario
Value your backyard privacy? Beautifully renovated 4+1 bedroom, 2300 sq ft., 2 story home. Situated on a deep lot, backing onto Ausable Bayfield bush property in Zurich. The upstairs features 4 large bedrooms, 2 piece bathroom and large linen closet. Downstairs includes a large living space that can be divided into 2 with the 6ft pocket door. Spacious kitchen with ample counter and cupboard space. Large bathroom with double vanity and laundry on main floor, and a mudroom to keep all your jackets and shoes out of the way. Unfinished basement with concrete floor. Lot size of 66ft by 165ft. House is spray foamed from basement to attic, all new drywall, plumbing on upgraded 100 amp service. Steel roof put on in 2022. Forced air, natural gas furnace installed in 2011, central air added in 2024. Gas water heater, stove and dryer. (id:53488)
RE/MAX Centre City Realty Inc.
370 William Street
South Huron, Ontario
Situated in a prime central location in Exeter, this fully renovated 10 units with a management suite apartment building offers a turnkey investment opportunity in a thriving Southwestern Ontario community. The property features a mix of one and two bedroom units, each thoughtfully updated with modern finishes and functional layouts that appeal to today's tenants. With ample on-site parking, and updated mechanicals, this asset provides investors with a stable and efficient operation from day one. Within walking distance to downtown shops, restaurants, schools, and amenities, the building benefits from strong local rental demand and consistent occupancy. Exeter continues to attract both residents and businesses with its small-town charm, proximity to London, and convenient access to Lake Huron's beaches. Combining quality renovations, a desirable unit mix, and a prime in-town location, this property stands out as a secure, income-producing investment with long-term upside in a steadily expanding market. Exeter continues to demonstrate strong fundamentals. Its central location attracts both long-term residents and commuters working in nearby centres like London and Stratford, creating steady rental demand and low vacancy rates. The local economy is diversified, supported by agriculture, healthcare, education, and growing retail and service sectors. Infrastructure improvements and continued population growth across Huron County further contribute to long-term property appreciation. Exeter offers the rare combination of affordability, consistent returns, and community growth potential. (id:53488)
Prime Real Estate Brokerage
442146 Concession Road 8
West Grey, Ontario
A rare opportunity for a peaceful country property, minutes from the quaint town of Elmwood, and 9km north of Hanover. This beautiful farm has close to 100 acres, that includes approximately 20 acres of forest, that has not been logged since 1999. The 80 acres could be all workable if so desired.There is a well built board and batten barn, ideal for a horse or hobby farmer. There are 12 stalls of which the inner walls can be easily removed to make a long run in or completely remove the stalls to make a riding and training area. The bank barn has 4 standing stalls, 7 box stalls and a potential for 2 more stalls as well as storage for hay and straw. The log home (which needs some tlc) was built in 1880.Enjoy the quiet and serene atmosphere and appreciate the peaceful surroundings after a days work. (id:53488)
RE/MAX Centre City Realty Inc.
Contact Melanie & Shelby Pearce
Sales Representative for Royal Lepage Triland Realty, Brokerage
YOUR LONDON, ONTARIO REALTOR®

Melanie Pearce
Phone: 226-268-9880
You can rely on us to be a realtor who will advocate for you and strive to get you what you want. Reach out to us today- We're excited to hear from you!

Shelby Pearce
Phone: 519-639-0228
CALL . TEXT . EMAIL
Important Links
MELANIE PEARCE
Sales Representative for Royal Lepage Triland Realty, Brokerage
© 2023 Melanie Pearce- All rights reserved | Made with ❤️ by Jet Branding
