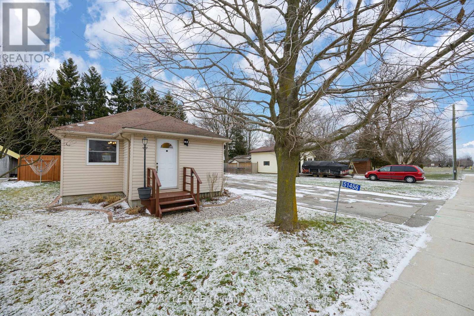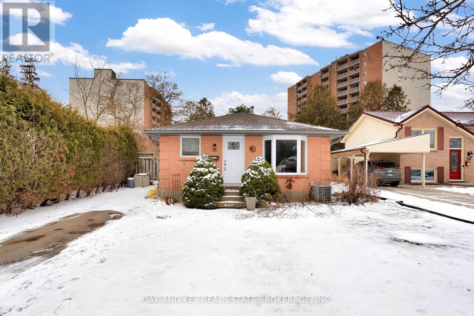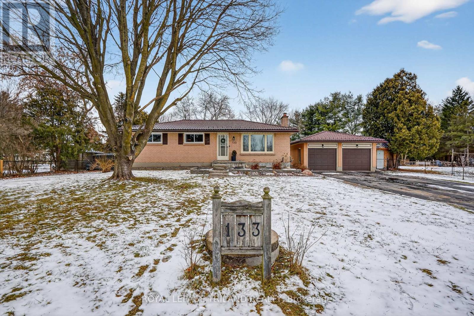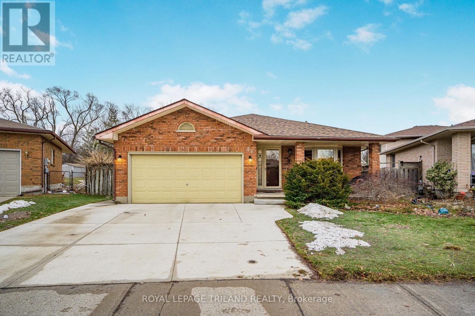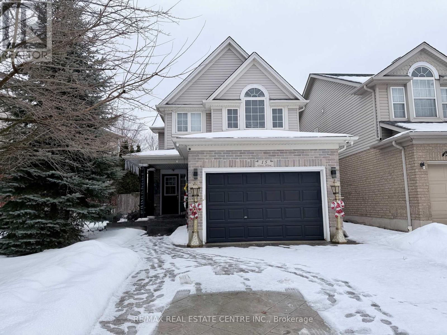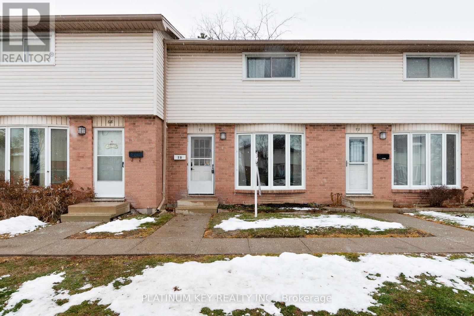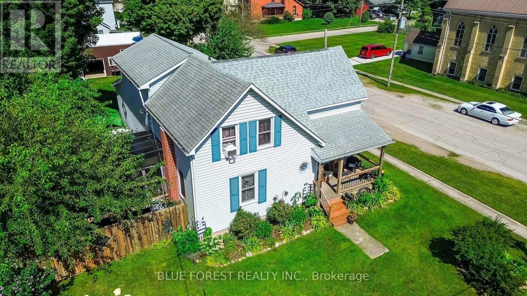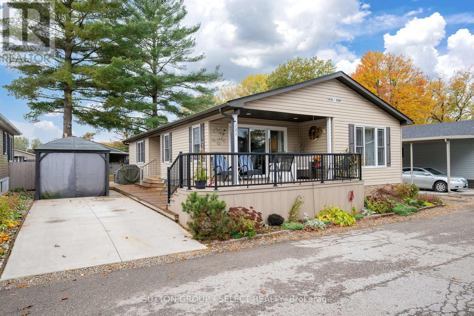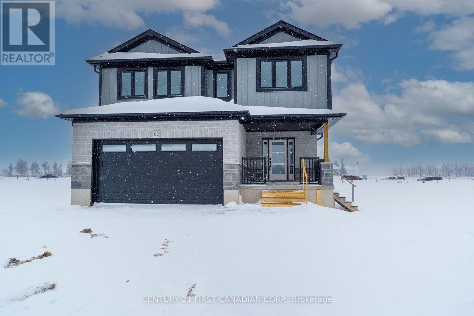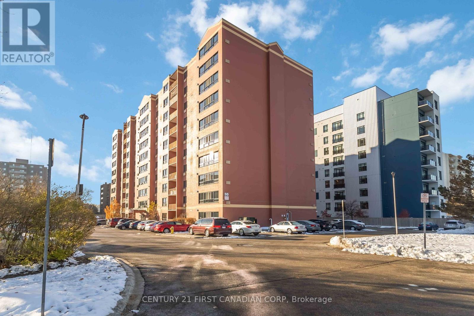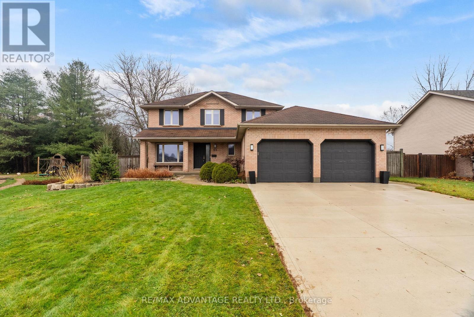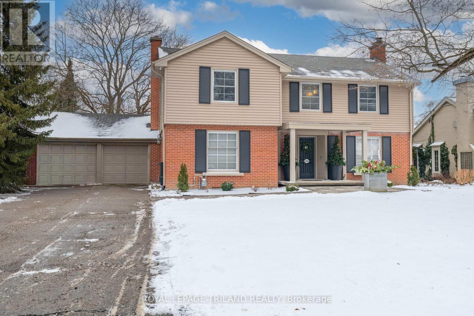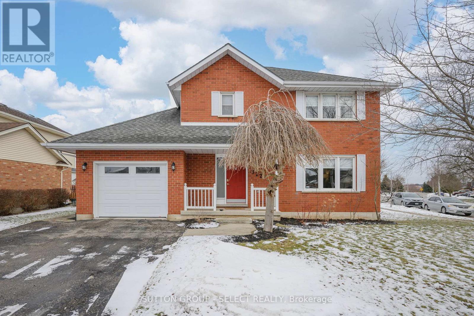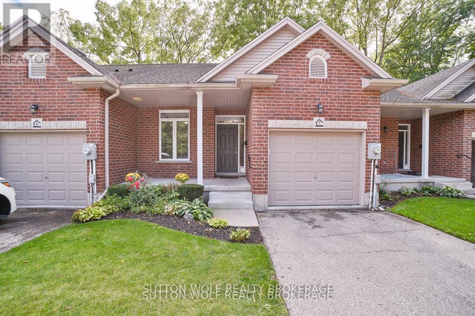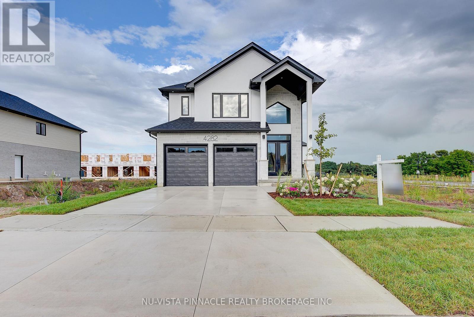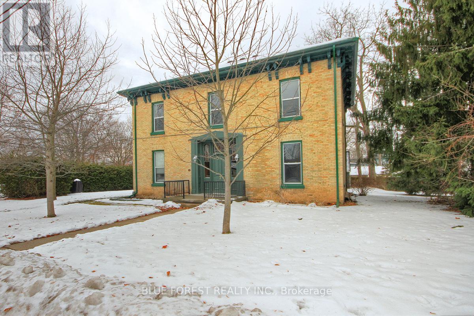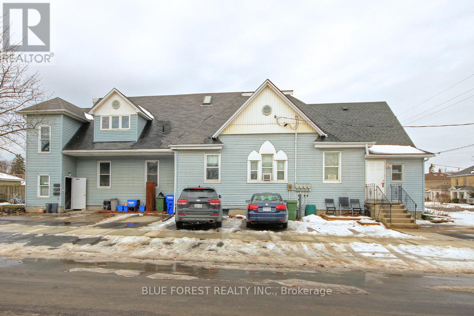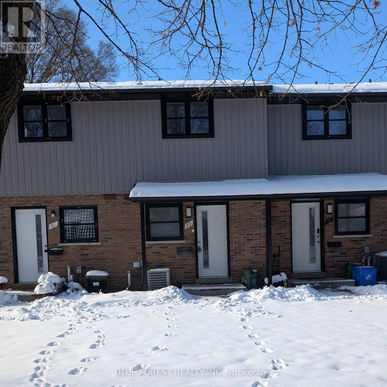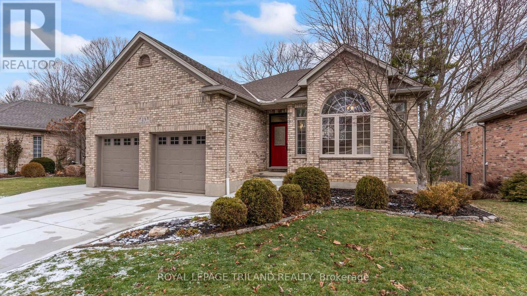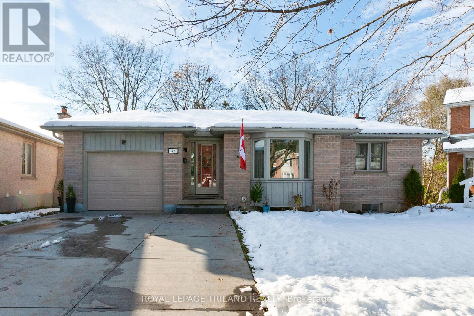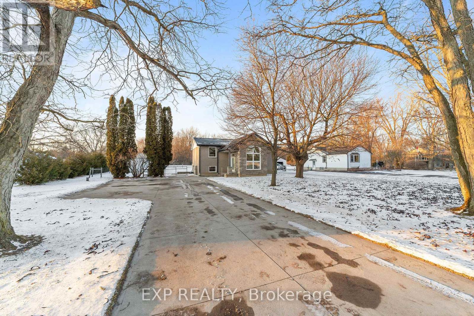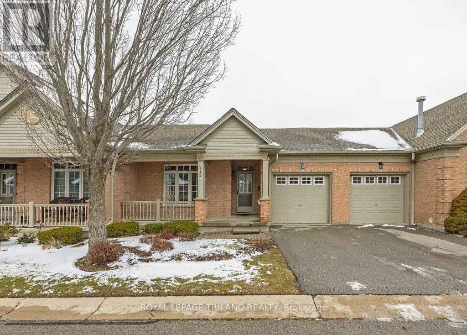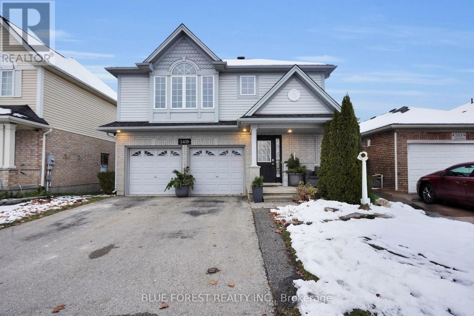51456 Pressey Line
Malahide, Ontario
This unique and highly versatile property offers the perfect blend of comfortable living, extensive workspace, and income or business potential. The recently renovated 2-bedroom, 1-bath bungalow features brand-new paint, windows, and carpet, creating a fresh and welcoming home ready for immediate occupancy. The standout feature is the impressive 40' x 60' outbuilding, designed to accommodate a wide range of uses. It includes a fully equipped shop with hoist, a large garage, and a beautifully renovated 2-bedroom apartment (2022) complete with a Casey's Kitchen and granite countertops, ideal for rental income, extended family, or on-site staff. Parking is abundant with indoor space for up to 5 vehicles and outdoor parking for at least 6more, making it well-suited for both residential and business needs. Enjoy outdoor living and entertaining on the large concrete patio, plus additional storage in the 10' x 20' shed and second level above the apartment. Zoned VR1-2, this property allows for select commercial or business uses, an excellent opportunity for entrepreneurs, trades, or investors seeking flexibility. Inquire for further zoning details and permitted uses. A rare offering with endless possibilities-live, work, and invest all in one place. (id:53488)
Royal LePage Triland Realty
63 Dundee Court
London South, Ontario
Welcome to 63 Dundee Court! A cozy Detached 4-bedroom back-split brick home is located on a quiet court in the desirable Highland neighbourhood, just on the edge of Old South. This cozy home is situated on a family-friendly street that welcomes you with mature trees, great parks, walkways, and is a hop skip and a jump to Wortley Village for access to great shops, restaurants and cafes. Featuring 3 well-sized bedrooms upstairs and a recently redone 4-piece bathroom (2022). The main level offers a sun-filled living room, dining area and kitchen with a newer Fridge and Stove (2022), along with new windows and front/back doors (2022), and recently replaced Eaves, Facia & Soffits (2025). Perfect for first-time home buyers, families, or those looking for a home with income opportunity by making the basement its own in-law suite from the side entrance; which already features a separate bedroom, full bathroom and kitchen/bar area in the lower levels. Lots of storage in the laundry area, and a fully fenced yard with a secluded wooden deck to enjoy calm summer nights under the stars. Tucked away in the heart of the city, but close to major intersections for easy access to the city, neighbourhood amenities and transit routes. Plus in close proximity to top-rated schools, LHSC and Parkwood Hospitals, grocers and every convenience you can think of. This is a rare opportunity to live in a highly sought-after area of the city that you don't see come on the market often, and when you do, it doesn't last. Don't miss this opportunity to call this lovely property home! (id:53488)
Oak And Key Real Estate Brokerage
133 Delaware Street
Middlesex Centre, Ontario
Welcome to Komoka! This beautifully renovated three bedroom bungalow is situated on a 0.7 acre lot with detached double car garage ideal for many hobbyists. The home has been extensively updated from top to bottom and is in move-in condition, offering the ease and comfort of single-story living with quality updates and finishes. Inside, updates include flooring throughout, brand-new eat-in kitchen featuring ample custom cabinetry, and modern appliances. The seamless flow connects the kitchen to the dedicated dining area and a separate, inviting living room with fireplace and custom built ins, perfect for entertaining or quiet family evenings. There are three bedrooms upstairs, and an efficiently laid out fully renovated main bathroom complete the main level. The lower level features a spacious laundry room with renovated full bath, a large rec-room with fireplace and wet bar, and an additional bonus room perfect for home office or other uses. Other features and updates include: many windows replaces in the past few years, steel roof and a sand point system that been recently upgraded. This one needs to be seen to be appreciated. (id:53488)
Royal LePage Triland Realty
87a Abigail Avenue
Brantford, Ontario
This beautiful bright bungalow was built with custom designer features and is located in the coveted Henderson survey. Featuring 2+1 bedrooms, 3 bathrooms,, offering 1989 total sq. ft. of finished living space. Open concept layout with 9' and 10' ceilings, enhancing the natural light. Custom trim work, wide plank engineered flooring , modern lights, wood beams (in living room) give you a modern farmhouse feel. Great home for entertaining with the big kitchen island and gourmet style kitchen. Walk out from dining area to back covered porch to BBQ or enjoy the fenced yard. Living room and Master bedroom have exterior remote control blinds. Master bedroom has 3 piece ensuite plus a a good sized walk in closet . The spacious main floor laundry room has inside entry from the double car garage. Downstairs has a spacious living room, bedroom with a walk in closet and a 3 piece bathroom. While leaving ample space to finish an entertainment sized rec room or keep as additional storage. Cold room under front porch. (id:53488)
RE/MAX Real Estate Centre Inc.
96 Golfdale Crescent
London South, Ontario
Spacious family home with 3+1 bedrooms, 3 bathrooms, an attached 2 car garage and an amazing inground pool on an oversized pie shaped lot in the sought-after Highland/Cleardale area. The main floor is flooded with natural light thanks to a large bay window in the living room, which opens to a dining area comfortably seating six. The eat-in kitchen features plenty of cabinetry, under-counter lighting, and a backsplash, with clear sightlines down to the impressive family room. The lower family level is designed for comfort, featuring luxury vinyl flooring, beautiful custom cabinets, a gas fireplace that warms the whole area, and a washroom for convenience. The upper level has three bedrooms, including a spacious primary suite overlooking the backyard with a walk-in closet and ensuite bathroom. A bonus basement level offers a home office (or potential 4th bedroom) plus two good sized storage rooms. The exterior is a real showstopper. Step out to a large cement patio with a high-end electric retractable awning, perfect for entertaining in the shade. The huge, private yard is beautifully landscaped and highlights an impressive heated inground pool measuring approximately 20 ft by 40 ft. The kidney shaped design includes inlaid steps, fiber optic lighting, an elephant winter safety cover, and a Hayward robotic vacuum. Completing the space is a large pool shed / powered workshop. Updates include a new furnace & A/C heat pump in 2024, concrete driveway redone in 2023 to the house with new front steps, plus a new roof and skylight in 2020. Close to great schools, LHSC, the 401, shopping and restaurants, Wortley Village, The Highland Country Club, and public transit, this property checks every box! (id:53488)
Royal LePage Triland Realty
15 Gees Way
Cambridge, Ontario
This beautifully designed multi-level home offers 3 spacious bedrooms and 3 bathrooms, blending comfort and functionality throughout. The inviting living room features a stunning cathedral ceiling, creating an open and airy atmosphere that flows seamlessly into the kitchen which overlooks the living space-perfect for everyday living and entertaining. The dining area includes a walkout to the backyard, extending your living space outdoors. A finished rec room provides additional space for family gatherings, a home office or entertainment. Convenient main floor laundry right off inside entry from garage. Outside, enjoy a good sized front porch ideal for relaxing, along with a beautifully landscaped backyard with an above ground pool, stamped concrete patio and low maintenance composite deck-perfect for summer enjoyment The home also features a 1.5 car garage and a stamped concrete driveway with parking for 4 vehicles offering ample parking in the driveway. This property is located in a desirable area in Hespeler, close to schools, Community Centre/skating rinks, and easy access to 401 (id:53488)
RE/MAX Real Estate Centre Inc.
70 - 700 Exeter Road
London South, Ontario
Opportunity awaits first-time buyers, investors, and growing families in this well-located townhouse on Exeter Road in London. Tucked away in a convenient community with quick access to the 401, this home is close to shopping centres, parks, community centres, and everyday amenities. This 3-bedroom, 1.5-bath condo offers a spacious living room with updates throughout, creating a bright and welcoming main level. The eat-in kitchen features patio door to access backyard, perfect for daily living and entertaining. Upstairs, you'll find three bedrooms and a full bathroom, including a new bathtub. Recent updates add peace of mind and value, including a new furnace (2024), new air conditioner (2025), along with fresh paint, updated trim, and additional flooring improvements. A fantastic opportunity in a sought-after south London location-book your private showing today. (id:53488)
Platinum Key Realty Inc.
183 Nancy Street
Dutton/dunwich, Ontario
Welcome to your dream home in the charming, growing town of Dutton, just minutes from the 401 and a short drive to London or St. Thomas! You will be amazed with the amount of room your family will have! This spacious 1.5-storey gem offers 4 generous bedrooms, including a large primary suite with ample closet space and modern comforts. Enjoy both a living room and a family room on the main floor, an eat-in kitchen as well as a formal dining room. This home boasts the convenience of 2 bathrooms and stylish upgrades throughout, featuring contemporary Quartz kitchen countertops, updated windows(2021) and refreshed flooring. Heat and air conditioning provided by a Gas Forced air furnace as well as a recently installed heat pump(2023) for added efficiency. This home even has finished space in the basement that is currently used as a home gym. Step outside into your private backyard oasis, fully fenced and perfect for relaxation and entertaining guests. The expansive 20' x 40' shop, built in 2021, it is an absolute standout feature! Stash the toys using the 8' x 8' Overhead door. It is fully spray foamed for optimal insulation. Serviced with heat and hydro, this mechanics dream includes concrete floors and a versatile 12 x 20 mezzanine for additional storage or workspace. Additional highlights include a concrete driveway leading to an attached garage, ensuring security for your vehicle, ease of access into the house on those rainy days and extra storage. This property combines modern amenities with tranquil, private outdoor living, all within close proximity to major routes and within walking distance of the elementary school in the vibrant community of Dutton. The photos don't do justice to the size of the home. Come see for yourself and don't miss this opportunity to make this exceptional property your own! (id:53488)
Blue Forest Realty Inc.
131 - 22790 Amiens Road
Middlesex Centre, Ontario
This beautifully appointed 1300 square-foot home is your gateway to an active, maintenance-free retirement lifestyle nestled within a quiet, park-like community. Designed for effortless living, this residence features a durable concrete driveway and a low-maintenance exterior, allowing you to spend more time enjoying life. Inside, you'll find generously sized rooms, a private ensuite bathroom, and a large utility/storage laundry room. The heart of the home is the bright, freshly painted kitchen, which boasts an open-concept layout perfect for entertaining. Adding to its appeal, the property uniquely benefits from a community easement behind it, granting you a significantly bigger rear yard with mature trees. The true appeal of this home is the exceptional resort-style community just outside your door. You'll join a friendly neighborhood that waves hello and offers fantastic amenities, including an inground heated pool, and a large community building that serves as the social hub. The clubhouse features a games room, gathering spots for larger parties, and classic activities like shuffleboard. The community's design encourages easy mobility; you can use a golf cart and enjoy the convenience and independence of cruising to the pool or to social events. If you've been searching for a blend of tranquility, social vibrancy, and low-stress living, this is your place to retire. (id:53488)
Sutton Group - Select Realty
486 Julianna Court
Plympton-Wyoming, Ontario
TO BE BUILT // Parry Homes Inc is proud to present The Matthew II model on a premium lot, a beautifully designed 4-bedroom, 2-storey home offering 1992 square feet of thoughtfully planned living space. Perfect for todays modern lifestyle, this home combines functionality, style, and exceptional craftsmanship, providing the ideal foundation to create your dream home. Step inside to a bright, airy main floor featuring a spacious great room with vaulted ceilings, seamlessly connected to the kitchen and dinette. The kitchen features ample countertop space, a central island, and a convenient pantry, perfect for both everyday living and entertaining. Additional main-floor highlights include a mudroom, a 2-piece powder room, and a generous foyer. Upstairs, you'll find a laundry closet and four well-appointed bedrooms, including a serene primary suite with a walk-in closet and a 4-piece ensuite. The remaining bedrooms share a 4-piece bathroom, ensuring comfort and functionality for the whole family. This home comes loaded with premium features, including Quartz countertops, energy-efficient systems, a 200-amp electrical panel, a sump pump, a concrete driveway, and a fully sodded lot. Nestled in the charming community of Silver Springs, this home offers the perfect balance of tranquility and convenience. Ideally located near the 402 & a short drive to Sarnia & Strathroy, enjoy peaceful suburban living with easy access to nearby conveniences. Price includes HST, Tarion Warranty, Property Survey. *Please note that pictures are from a previously built home & for illustration purposes only. Some finishes and/or upgrades shown may not be included in base model specs. Taxes & Assessed Value yet to be determined. (id:53488)
Century 21 First Canadian Corp.
309 - 95 Base Line Road W
London South, Ontario
Your Exceptional New Lifestyle Awaits! Get ready to fall in love with this sun-drenched, two-bedroom, two-bath condo that's absolutely brimming with style and convenience! With a coveted Southern exposure, your spacious retreat is bathed in natural light, making every day feel like a vacation. Prepare to be impressed by the generous room sizes-from the welcoming living and dining rooms to the wonderfully appointed kitchen and bedrooms. This condo truly lives large! A large primary bedroom featuring a walk-in closet and a private 3-piece ensuite bath-your personal spa! Fresh & Bright: Enjoy newer windows and blinds, plus three stylish ceiling fans for perfect comfort. Hassle-Free Living: Your own in-suite laundry and 5 included appliances mean moving in is a breeze! Carefree & Convenient The building is immaculately maintained and offers fantastic amenities, including a convenient exercise room to keep you energized. Location, Location, This isn't just a home; it's a launchpad to the city's best. You're surrounded by amazing amenities and just a hop, skip, and a jump from: Green Spaces: Stroll to the beautiful Euston & Basil-Grosvenor parks. Health Hubs: Minutes from Victoria Hospital and London Health Sciences Centre. Vibrant Life: A short and sweet distance to the trendy boutiques and dining of Wortley Village and the excitement of downtown London! With public transit right nearby and easy access to the highway, your commute just got a whole lot happier. Don't miss this incredible chance! Whether you're a first-time buyer ready to ditch rent or an investor seeking a smart, sought-after property, this condo offers unbeatable comfort, practicality, and location. Say YES to affordable, carefree living today! (id:53488)
Century 21 First Canadian Corp
21 Village Gate Crescent
Thames Centre, Ontario
Desirable Family Home in Dorchester! This property is strategically located on a quiet crescent with an incredible, oversized pie-shaped lot backing onto an open field for unmatched privacy. Bright eat-in kitchen, formal dining/living room, and main floor family room with gas fireplace. Spacious primary suite with walk-in closet and ensuite with jetted tub. Main floor mudroom with laundry, carpet free home, double attached garage with six-car driveway, and a massive covered deck perfect for hosting and enjoying the exceptional fully-fenced backyard. Located in a quiet family-friendly neighbourhood, surrounded by farm fields & close to the 401. Basement has been remediated (Nov 2025) with transferable warranty from Best Plumbing & Drainage Contractors. See documents section. Power of sale - property sold as-is. (id:53488)
RE/MAX Advantage Realty Ltd.
1104 The Parkway
London East, Ontario
LOCATED ON ONE OF THE MOST COVETED STREETS IN OLD NORTH, WHERE PROPERTIES RARELY HIT THE MARKET, 1104 THE PARKWAY OFFERS THE PERFECT SPACE FOR A GROWING FAMILY. SITUATED ON A 180 FT PRIVATE LOT, THIS 2 STOREY, 4 PLUS ONE BEDROOM HOME, OFFERS TRADITION AND ELEGANCE WITH MODERN AMENITIES WHERE IT COUNTS. A GRAND DINING AREA GROUNDS THE CENTRE OF THE HOME AND OFFERS ROOM FOR LARGE FORMAL GATHERINGS, BUILT IN CORNER CABINETRY, AND RICH HARDWOOD FLOORING. AN UPDATED MAPLE KITCHEN INCLUDES AN 8.6 FT ISLAND, HARD SURFACES, BUILT IN STAINLESS APPLIANCES INCLUDING A GAS COOKTOP, WALL OVEN , BUILT IN MICROWAVE, AND A PLETHORA OF CABINETRY WITH ACCESS TO THE REAR DECK AND BEYOND. A SEPARATE LIVING ROOM IS ANCHORED BY A HANDSOME GAS FIREPLACE, WITH NUMEROUS WINDOWS FOR NATURAL LIGHT AND ACCESS TO A 3 SEASON SUNROOM WITH INFLOOR HEATING AND ACCESS TO THE REAR YARD. A RICHLY PANELLED OFFICE/DEN AND 2 PC BATH COMPLETE THE MAIN. THE SECOND LEVEL INCLUDES A LUXURY MASTER RETREAT WITH HIS AND HER WALKIN CLOSETS WITH CUSTOM CABINETRY, A PRIVATE RELAXING READING SPACE NEXT TO A 3 SIDED FIREPLACE THAT DELINEATES THE MASTER AND ENSUITE AREA WITH CUSTOM CABINETRY, HEATED FLOORS AND BEAUTIFUL WALKIN SHOWER. 3 MORE AMPLE BEDROOMS AND 4 PC BATH COMPLETE THE SECOND LEVEL . THE LOWER IS COMPLETELY FINISHED AN INCLUDES A FAMILY ROOM WITH GAS FIREPLACE, AN EXTRA BEDROOM AND 3 PC BATH! THE REAR YARD INCLUDES A CUSTOM GAZEBO WITH POT LIGHTING AND OVERSIZED FAN, MULTI LEVEL SEATING, A CUT STONE PATIO AND PLENTY OF ROOM TO ADD A POOL! BONUS 240 HOOKUP FOR YOUR ELECTRIC CAR IN THE DOUBLE GARAGE! A SHORT WALK AWAY FROM WESTERN UNIVERSITY AND UNIVERSITY HOSPITAL AND 5 MINUTES TO ST JOSEPHS HOSPITAL AND RICHMOND ROW, 1104 THE PARKWAY IS THE IDEAL LOCATION TO LIVE, PLAY, RELAX, REPEAT!! (id:53488)
Royal LePage Triland Realty
322 Lansdowne Avenue
Woodstock, Ontario
Discover this beautifully maintained 3-bedroom family home, where generous room sizes meet thoughtful, tasteful decor. Each bedroom offers ample space for rest or study, ensuring every family member has a retreat of their own. The heart of the home flows seamlessly to the outdoors, featuring a large, private deck-perfect for summer BBQs and weekend relaxation. The fully fenced yard provides a safe and secure space for children and pets to play freely. Located in a sought-after neighborhood, you are just minutes away from schools and local amenities. Commuting is a breeze with easy access to Highway 401, making this the ideal location for busy professionals and growing families alike. (id:53488)
Sutton Group - Select Realty
7 - 384 Head Street N
Strathroy-Caradoc, Ontario
Welcome to this unique upgraded 3 bedroom condo in the heart of beautiful Strathroy, great value with loads of upgrades. Main floor includes: laundry, primary bedroom with 3 pc bathroom and his and hers closets, plus a 2 piece bathroom and an additional bedroom that could be used as an office/den off foyer. Amazing staircase to 2nd-floor loft overlooking vaulted ceilings to below, with an additional bedroom and 4pc bathroom. Bright and open kitchen and living room. Relax on the front porch or sit on the rear south-facing deck off the living room. Lower level unfinished with rough-in bathroom, stairs to garage, with lots of room to finish for your needs. Pets are allowed. (id:53488)
Sutton Wolf Realty Brokerage
4248 Liberty Crossing
London South, Ontario
Welcome to this pre-construction new build detached home in the highly sought-after Liberty Crossing community of South London. Featuring a modern open-concept layout, the main floor boasts bright and spacious living and dining areas with large windows, a custom kitchen with quartz countertops, premium hardwood flooring, and contemporary finishes. The upper level offers four generous bedrooms and 2.5 bathrooms, ideal for family-friendly living. This pre-construction home without a basement provides low-maintenance living while maximizing space. Located in a high-demand neighborhood close to shopping, parks, schools, and major highways, this property combines convenience and style. CONTACT TODAY FOR FLOOR PLANS, PRICING, AND AVAILABLE PRE-CONSTRUCTION OPPORTUNITIES WITH THE BUILDER. PHOTOS ARE FROM THE MODEL HOME; ACTUAL FINISHES MAY VARY. ALL DETAILS ARE TO BE VERIFIED. (id:53488)
Nu-Vista Pinnacle Realty Brokerage Inc
7 Church Street
St. Thomas, Ontario
Solid Brick Legal Fourplex for Sale. This well-maintained investment property offers two 1-bedroom units and two 2-bedroom units, all with long-term tenant retention. Tenants pay their own hydro and water. Additional features include private upper and lower sun decks for each unit, along with ample parking for all residents. Mature 20-ft cedar hedges provide exceptional privacy. The property is heated by a newer computerised gas hot water heating system, delivering excellent cost efficiency. The hot water heating System is rented, with all servicing and parts included. An excellent opportunity to acquire a turnkey, income-generating fourplex in a desirable and quiet neighbourhood. Unit 3 Now vacant and potential rent is 1500.00. (id:53488)
Blue Forest Realty Inc.
47 Forest Avenue
St. Thomas, Ontario
Excellent investment opportunity with this well-maintained legal triplex featuring three spacious 2-bedroom units. Each unit offers very large bedrooms and a private, separate entrance. Beautifully upgraded throughout, the property has been consistently cared for and clearly shows pride of ownership. The building generates strong income with gross rents of $4,343 per month, including revenue from coin-operated laundry. Tenants pay their own hydro and water, helping keep operating expenses low. Additional highlights include six on-site parking spaces, a highly desirable amenity for tenants .Recent upgrades include new wiring throughout, new insulation in the roof, all walls, and basement, a new asphalt roof, and replacement of the main sewer line .An ideal opportunity for investors or owner-occupiers seeking a turnkey, income-producing property. (id:53488)
Blue Forest Realty Inc.
49 Toulon Crescent
London East, Ontario
Cute and bright updated condo on quiet street in Nelson Park. Modern decor inside white bright white kitchen cabinets and low maintenance flooring throughout. Living room with tons of pots light. Two generously sized bedrooms on upper level. Finished basement including a three piece bath. Fenced rear courtyard. Convenient street front unit. Great location close to highway access, schools and shopping. Quick possession available. Sold as is. (id:53488)
Blue Forest Realty Inc.
29 Warbler Heights
St. Thomas, Ontario
Beautifully updated 2+1 bedroom, 3 full bath bungalow with walkout basement backing onto a tranquil ravine in sought-after Lake Margaret Estates. This stunning home offers wonderful curb appeal with recently poured concrete double driveway and meticulous landscaping. Step inside to discover 9' ceilings, hardwood floors, and a bright open layout on the main floor. The Custom Kitchen (2024) featuring quartz countertops and a large walk-in pantry, flows seamlessly into the Great Room with gas fireplace and access to a lovely partially covered deck overlooking nature. All three Bathrooms have been thoughtfully updated, including a luxurious ensuite with double sinks, tiled shower, and freestanding tub. The finished lower level adds excellent living space with heated floors, a second gas fireplace, and walkout to the private yard which includes a shed with hydro. Nestled on a quiet cul-de-sac in one of St. Thomas's premier neighbourhoods, just steps from scenic walking trails, Lake Margaret (to kayak, paddle board or canoe on), and Pinafore Park (with Pickle ball and Tennis Courts, Play equipment and Splash Pad). Other recent updates: Shingles 2014, Furnace and A/C 2019, new owned water heater to be installed, some replacement windows. Welcome Home!! (id:53488)
Royal LePage Triland Realty
42 Benedict Court
London East, Ontario
Welcome to 42 Benedict Court, a beautifully updated all-brick 2+2 bedroom bungalow situated on a spacious pie-shaped lot at the end of a quiet, family-friendly court in Northeast London. With its versatile layout, walk-out lower level, and modern updates, this home is ideal for families, downsizers, or those seeking excellent in-law suite potential.An updated concrete driveway provides parking for up to four vehicles, paired with an insulated single-car garage with inside entry. Inside, the bright formal living room is filled with natural light from the east-facing updated bay window and finished in luxury vinyl plank flooring. The open-concept main level continues with wood-look tile flooring flowing into the dining area and updated kitchen, featuring white cabinetry, subway tile backsplash, Silestone quartz counters, a moveable island, and access to the elevated deck through an updated sliding door.The main floor offers two generous bedrooms and a fully renovated 5-piece bathroom with dual sinks, a quartz countertop, tiled tub surround, and a warm wood-accent ceiling detail. The fully finished walk-out lower level provides exceptional natural light with oversized above-grade windows. The welcoming family room features laminate flooring and a charming brick wood-burning fireplace. Two additional spacious bedrooms and an updated 3-piece bath make this level perfect for extended family or guests. With its separate entrance potential, this space offers outstanding in-law suite possibilities. A large laundry and storage area complete the level. Additional updates include new gutters around the entire home. Located minutes from downtown London, Western University, Fanshawe College, parks, schools, and major amenities, this home combines quiet court living with exceptional convenience. 42 Benedict Court is move-in ready and full of potential. Don't miss it! (id:53488)
Royal LePage Triland Realty
9122 Parkhouse Drive
Strathroy-Caradoc, Ontario
Welcome to a beautifully maintained family home set on a nearly 0.8 acre lot in a quiet, friendly Strathroy-Caradoc neighbourhood. From the moment you arrive, the spacious front entrance addition (2021) sets the tone for a home designed to support everyday family life and comfortable entertaining. Inside, the thoughtfully updated interior features a renovated kitchen (2021), an updated main bathroom (2021), and newer flooring throughout most of the home. Natural custom stonework adds warmth and character both inside and out. The lower level offers excellent versatility with a separate basement entrance, a large recreation room with gas fireplace and custom stone hearth, and a built-in bar, creating an ideal space for gatherings, hobbies, or extended family use. Additional highlights include a dedicated home office, smart thermostat, generous storage including space beneath the entranceway, and a Quonset-style garage (2009). Outside, the backyard is a standout feature. Approximately half an acre of the rear yard is fenced, providing a defined and private space for family use, pets, or outdoor activities, while the balance of the nearly 0.8 acre lot offers open green space and flexibility. A rear deck and concrete patio (2016) provide ideal areas for entertaining, while mature maple trees used for seasonal maple syrup and thornless blackberry bushes add a unique, lifestyle-focused touch. Major systems have been extensively updated, including roof, furnace, air conditioner, windows, and most appliances (2021), along with a well (2010) and septic bed (2014), providing peace of mind for future owners. Located minutes from Highway 402 with 15 to 20 minute access to London, and close to local shops, restaurants, schools, and community amenities, this home offers the ideal balance of small-town living with convenient city access. (id:53488)
Exp Realty
112 - 2025 Meadowgate Boulevard
London South, Ontario
Effortless living in the community of Coventry Walk. Even in winter, the entrance sets a memorable tone for this community-oriented enclave-while spring promises the return of lush landscaping, a flowing fountain, and a charming gazebo to enhance the already inviting setting. This well-kept 2 bedroom, 2 bathroom condo offers a turn-key, maintenance-free lifestyle. With all new hardwood laminate flooring on the main level and fresh paint throughout, the home is spotless and move-in ready. The layout features convenient main-floor laundry and a spacious primary bedroom complete with a 4-pc bathroom and a generous walk-in closet. A single-car garage with inside entry adds everyday ease. The lower level offers an oversized living space with options for a home office while leaving enough room for play. Residents will enjoy exceptional amenities at 'The Centre.' A vibrant clubhouse with a kitchen, party and meeting rooms, library, gym, and indoor swimming pool. A rich calendar of social offerings-exercise classes, card games, happy hours, potlucks, and special-occasion dinners-creates a welcoming and connected community. The clubhouse is also available for private functions. Easy access to Highway 401, shopping, sports parks, trails, schools and the hospital, this property seamlessly blends comfort, convenience, and lifestyle in one hard-to-beat offering. (id:53488)
Royal LePage Triland Realty
2408 Asima Drive
London South, Ontario
Welcome to this beautifully updated 3-bedroom, 3.5-bath two-story home featuring a fully fenced yard and a stunning in-ground saltwater pool with gas heater and built-in bench. Enjoy fresh paint, updated flooring (2022), a new roof (2024), and excellent indoor-outdoor flow. The main floor offers a spacious living/dining area, a bright eat-in kitchen with pantry, and direct access to a large deck with metal gazebo. Outside, relax by the fire pit, admire the stamped concrete surround, and take in the stone retaining wall with garden. A fantastic family home with exceptional backyard living. (id:53488)
Blue Forest Realty Inc.
Contact Melanie & Shelby Pearce
Sales Representative for Royal Lepage Triland Realty, Brokerage
YOUR LONDON, ONTARIO REALTOR®

Melanie Pearce
Phone: 226-268-9880
You can rely on us to be a realtor who will advocate for you and strive to get you what you want. Reach out to us today- We're excited to hear from you!

Shelby Pearce
Phone: 519-639-0228
CALL . TEXT . EMAIL
Important Links
MELANIE PEARCE
Sales Representative for Royal Lepage Triland Realty, Brokerage
© 2023 Melanie Pearce- All rights reserved | Made with ❤️ by Jet Branding
