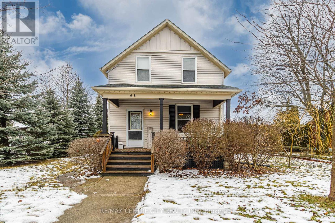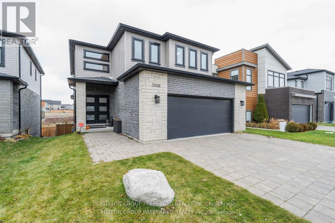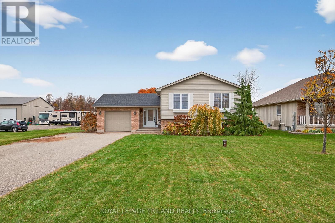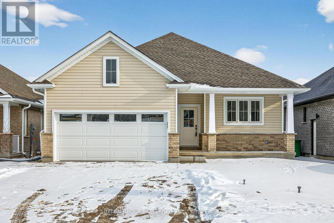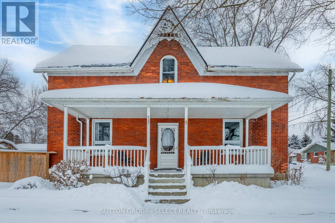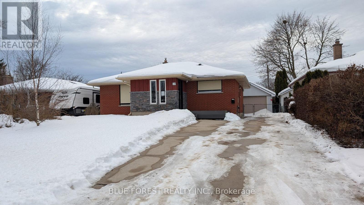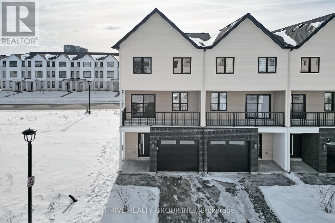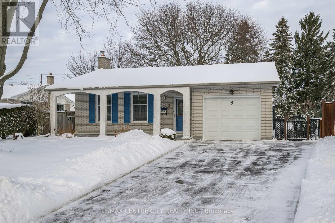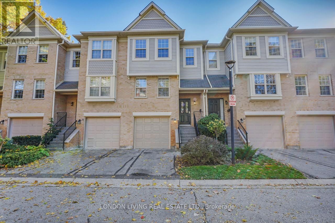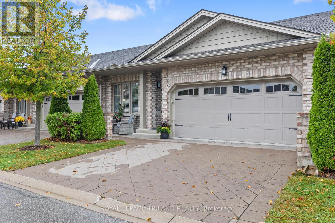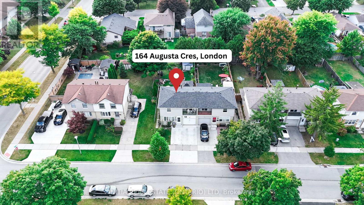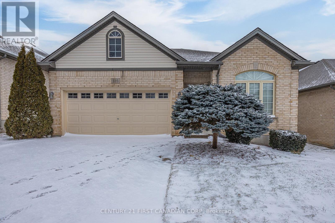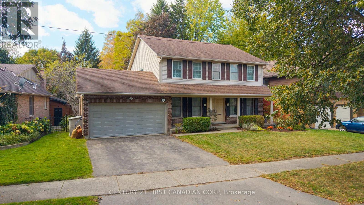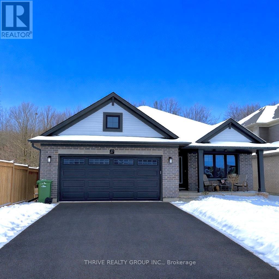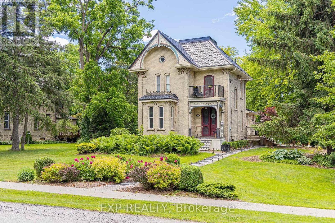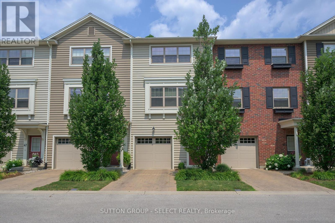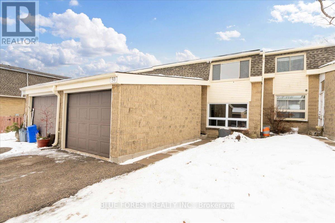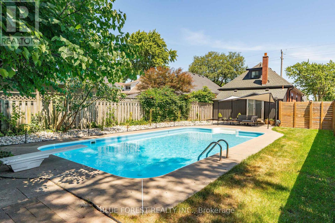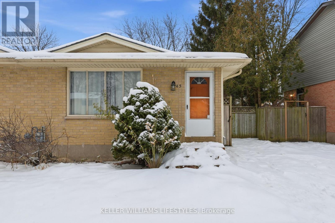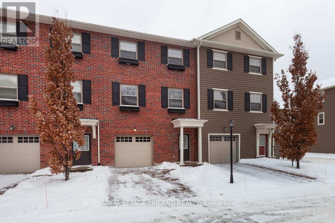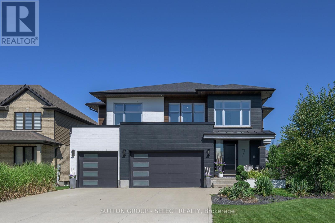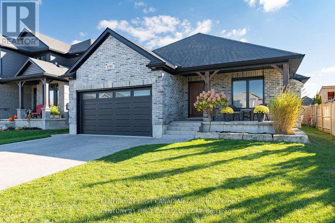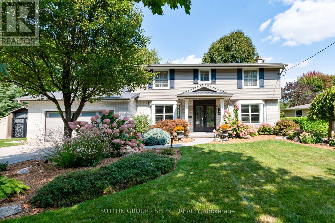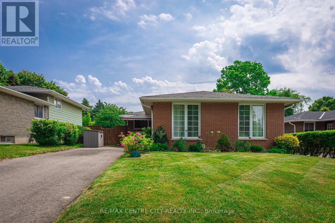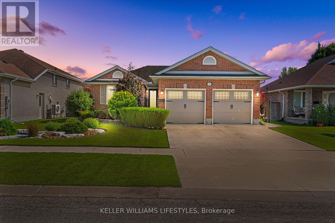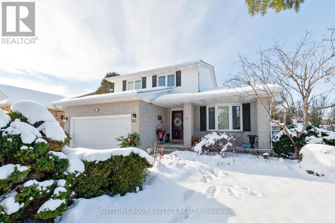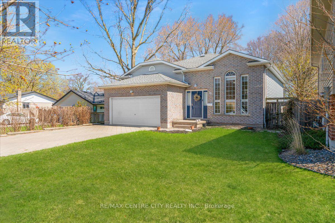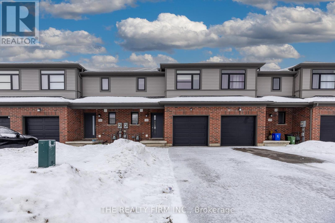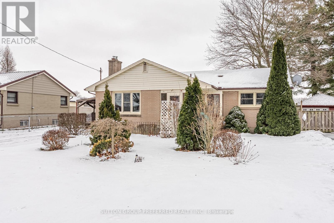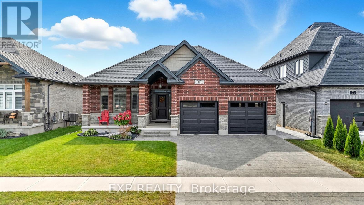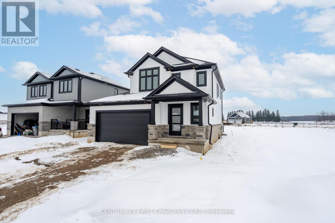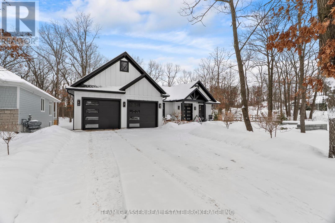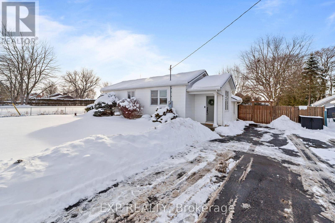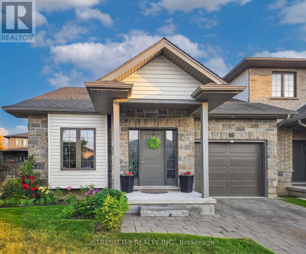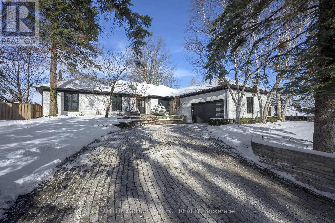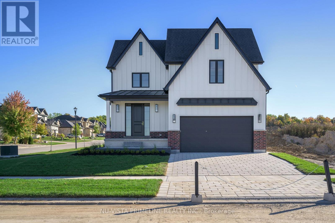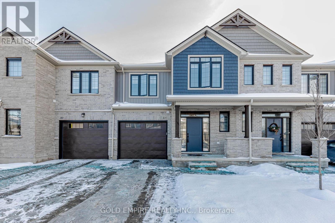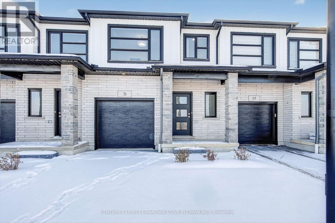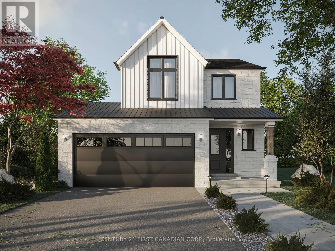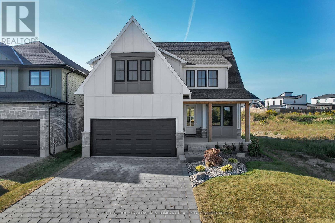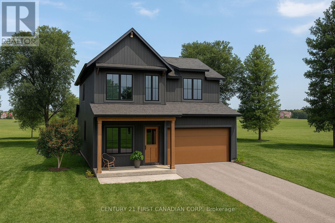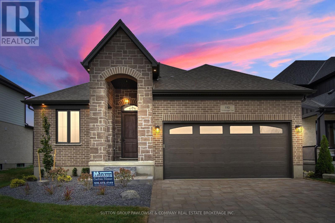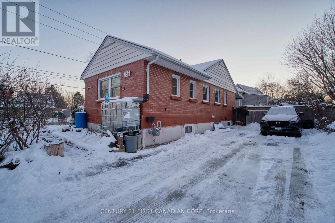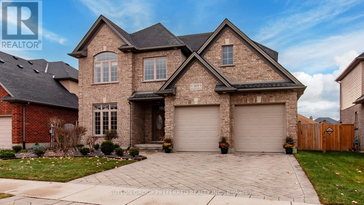68 Edward Street
St. Thomas, Ontario
Welcome Home! This spacious 3-bedroom, 1.5-bathroom, 1 3/4-storey Century home has been updated throughout and offers ample space for the entire family. Located on a corner lot near June Rose Callwood P.S., this charming residence features parking for 3 vehicles and a partially finished basement with a separate entrance, workshop, and access from the rear porch. Recent updates include a kitchen renovation in 2021 with walk in pantry, new fridge and stove in 2021, new flooring throughout in 2022, and a new large shed in 2022. Additionally, the majority of the backyard fence and shingles on the back porch were replaced in 2025. Don't miss the opportunity to make this beautifully updated home yours! (id:53488)
RE/MAX Centre City Realty Inc.
27 Ardaven Place
London South, Ontario
Welcome to 27 Ardaven Place in sought after Old South and steps to Wortley Village. Situated on a tree lined dead end street. This circa 1920's arts and crafts classic features natural wood trim and hardwood floors. This classic characteristic home features a renovated open concept custom kitchen to the main floor family room with gas fireplace and vaulted ceilings. 4 bedrooms, 3 baths, finished lower level, fenced lot with patio/deck and a relaxing verandah. Minutes to schools, bus, LHSC and more. Don't miss this opportunity. (id:53488)
London Living Real Estate Ltd.
2058 Wateroak Drive
London North, Ontario
Stunning custom-built home on a premium walkout lot backing onto Creek. This fully custom property features everything upgraded, from modern light switches, to faucets, to quartz countertops throughout and a newly redesigned kitchen with high-end appliances and a dedicated coffee station. Large windows fill the home with natural light, complementing the open layout. Enjoy outdoor living on the double composite deck with glass railing overlooking the creek. Inside, you'll find 4 bedrooms, 3.5 baths, 3 electric fireplaces, a formal dining room along with custom built-ins in the mudroom and basement. The walkout lower level offers a media room, wet bar, spacious rec area, and direct access to the yard. A truly exceptional home showcasing quality, comfort, and beautiful views. (id:53488)
Sutton Group Preferred Realty Inc.
11565 Springfield Road
Malahide, Ontario
This beautifully maintained raised bungalow offers the perfect combination of space, style, and modern updates. Featuring 4 bedrooms, 2 bathrooms, and an attached garage, this home is ideal for families of all sizes. The private double-wide driveway accommodates up to 8 vehicles, providing plenty of space for guests, recreational toys, or the family fleet. An oversized foyer with plenty of storage space welcomes you inside and leads to a bright, open-concept main level with soaring cathedral ceilings. The stunning kitchen, updated in 2023, showcases quartz countertops and stylish finishes, creating a functional and inviting space for everyday living and entertaining. Step outside to a private backyard with no rear neighbors, backing onto open farm fields for peaceful views and added privacy. Additional highlights include a new roof (2022) and an invisible fence for pets, offering both peace of mind and convenience. Whether enjoying morning coffee or evening sunsets, this move-in-ready home provides the perfect setting to create lasting memories. Don't miss your opportunity to make this exceptional property your own. (id:53488)
Royal LePage Triland Realty
37 Ayrshire Avenue
St. Thomas, Ontario
Move-in ready January 2026! This beautifully designed bungalow in the desirable Harvest Run community of St. Thomas offers 1,555 sq. ft. of thoughtfully planned main floor living space, featuring 2 bedrooms, 2 full bathrooms, and a bright open-concept layout ideal for entertaining and everyday living. The kitchen includes quartz countertops, a large island, and a walk-in pantry, flowing seamlessly into the dining area and great room with 9-ft ceilings. The primary suite boasts a walk-in closet and private 4-piece ensuite, while the main floor laundry/mudroom adds convenience and functionality. Enjoy the covered front porch, double car garage, and spacious unfinished basement with bathroom rough-in-perfect for future expansion. Located close to shopping, schools, the hospital, and scenic trails, with easy access to London and Port Stanley's beaches, this new home offers the perfect blend of small-town charm and modern comfort. (id:53488)
Sutton Group Preferred Realty Inc.
147 St Andrews Street
West Perth, Ontario
Beautiful century home offers many modern updates while maintaining original charm. This 3 br, 2 bath 2 storey is located on a fantastic corner lot with covered porch, attached garage, fenced yard, pool, hot tub, pergola, shed and is fully landscaped. Inside high ceilings, newer lighting fixtures and extra tall baseboards combine nicely with modern decor, newer flooring and large principal rooms - separate kitchen, living, formal dining, walk in pantry, 1/2 bath, laundry and mudroom are on the main with 3 bedrooms (double primary bedroom), 4 pc bath and extra reading nook upstairs. This is a great family home close to the elementary and high schools, arena and downtown shops. Call Trista today for your appointment to view. (id:53488)
Sutton Group - Select Realty
4398 Green Bend Road
London South, Ontario
Welcome to Liberty Crossing, a desirable community nestled just minutes from the charm and convenience of Lambeth. Built by the trusted Castell Homes, this beautifully designed bungalow offers the perfect blend of style, comfort, and functionality, with quick access to the 402 and all nearby amenities. Situated on a premium lot backing on to lush green space, this home features an elegant open-concept layout, an attached 2 car garage and a finished lower level. The open concept kitchen includes a large central island, tile blacksplash and under cabinet lighting. The spacious dining area gives access to the massive covered deck, overlooking the yard and offers serene views, ideal for outdoor entertaining. The great room, anchored by a cozy fireplace with custom built-in shelving and extended tray ceiling, invites you to relax in style. A private primary retreat features a five-piece ensuite with a luxurious soaker tub, walk-in shower, and generous walk-in closet. A second bedroom, a four-piece main bath, and a convenient mudroom with laundry and garage access complete the main floor. Downstairs, the fully finished lower level is perfect for entertaining and extended family living includes a massive rec room and two additional bedrooms each with ensuite access to a shared three-piece bath. The lower level also includes a convenient stairwell to the garage. This is your opportunity to enjoy premium bungalow living in one of London's most exciting new neighborhoods where quality craftsmanship meets everyday convenience. (id:53488)
Century 21 First Canadian Corp
149 Mark Street
London East, Ontario
All brick bungalow with detached garage. Large living room with picture window and modern hardwood flooring is open to efficient kitchen with solid surface counters and pantry. Three bedrooms on main level. Updated main bath with walk-in shower. Fully finished lower level with separate suite. Shared laundry and storage room accessible by main and lower level. Some newer windows. Oversized single detached garage with hydro. Double wide concrete driveway. Close to Fanshawe College. Ready for quick possession. Sold as is. (id:53488)
Blue Forest Realty Inc.
66 - 1595 Capri Crescent
London North, Ontario
Terrific opportunity for investors and first-time buyers. Built-and-ready to go! This Model Home Unit at Royal Parks Urban Townhomes by Foxwood Homes is ready for a QUICK CLOSE! This spacious townhome offers three levels of finished living space with over 1800sqft+ including 3-bedrooms, 2 full and 2 half baths, plus a main floor den/office. Stylish and modern finishes throughout including a spacious kitchen with quartz countertops and large island. Located in Gates of Hyde Park, Northwest London's popular new home community which is steps from shopping, new schools and parks. Incredible value. Desirable location. Welcome Home! (id:53488)
Thrive Realty Group Inc.
3 Kendall Court
London North, Ontario
Welcome home to 3 Kendall Court, located on a preferred court in the sought after, family oriented neighbourhood of Stoneybrook in North London and offers easy access to great schools, world class shopping, recreational facilities , nature trails and parkland. Enjoy your morning coffee on the full front porch and watch this small enclave of family homes come to life. This attractive four level backsplit family home sits on a fully fenced, pie shaped lot with tons of room for kids and dogs . Your family is going to enjoy the sunny back yard with a patio and gazebo ideal for entertaining, mature trees, and lots of room to run and play . The four level backsplit layout is perfect for growing families with the main floor featuring a bright L-shaped living room and dining room, along with an eat in kitchen and access to the garage through the breakfast room/mudroom addition. The upper level has three generous bedrooms plus an updated main bathroom. The third level has a large family room and cozy gas fireplace , along with a fourth bedroom and full bathroom. The fourth level has the laundry room and storage, along with a cool retro wet b a r that would make a perfect 'mancave' or 'she shed'. This attractive home is ideal for a creative young family that wants to make this terrific house their forever home . Don't delay, you are going to LOVE living here! (id:53488)
RE/MAX Centre City Realty Inc.
21 - 30 Grand Avenue
London South, Ontario
Location, location, location! Situated in sought after Old South, just steps to Wortley Village. This 3 bedroom, 1.5 bath is nestled amongst the trees at the quietest part of the complex. This custom redesigned home will not disappoint the most discriminating buyer. From the inviting foyer to the updated kitchen with new cabinets and Cambia countertops. All bathrooms professionally renovated. Updated flooring and more. Sunlit living room to deck, lower level family room with walkout to private patio. Put this home at the top of your list. (id:53488)
London Living Real Estate Ltd.
63 - 765 Killarney Road
London North, Ontario
Welcome to this exceptional one-floor condo with attached 2-car garage in the peaceful, exclusive community of River Trail. Located in north London, enjoy nature and walking trails just steps from your door. Featuring over $70,000 in thoughtful upgrades over 2350 total sq ft, this 2+1 bedroom, 3-bathroom home has a bright, open-concept main floor with vaulted ceilings. The modern kitchen boasts a convenient breakfast bar, granite countertops, stainless steel appliances, and dining space perfect for entertaining family or friends. The living room features gleaming hardwood floors, cozy gas fireplace, and sliding doors leading to a private deck great for morning coffee or afternoon reading. The main floor includes a spacious primary bedroom with large custom double closets and full ensuite. A second bedroom, full bathroom, and convenient main-floor laundry complete this level, offering easy accessibility. The fully finished lower level is bright and welcoming with large windows, a second gas fireplace in the family room, a spacious third bedroom, another full bathroom, and a large utility room with ample storage, including a built-in wine rack. Step outside to enjoy your beautiful front patio or the privacy of your back deck. Additional features include central vacuum and a double-car garage with custom flooring and inside entry for convenience. MAJOR BONUS: condo fees include landscaping, snow removal, roof, windows & doors, deck, building insurance. This wonderful location offers easy access to the scenic Thames River Trails, Kilally Meadows, and Fanshawe Conservation Area for year-round outdoor enjoyment. A strong sense of community makes River Trail a place people love to call home. These units rarely become available because once you discover this amazing community, you never want to leave! (id:53488)
Royal LePage Triland Realty
164 Augusta Crescent
London South, Ontario
Attention First Time Home Buyers or Savvy Investors! Welcome to 164 Augusta Crescent London ON, perfectly located in the heart of White Oaks. This inviting 3-bedroom, 1.5-bath semi-detached home is designed with families in mind. Balcony off the Master Bed Room. Inside entry through garage is also available. Enjoy being close to schools, shopping, community centres, the library, public transit, 401 and more. Recent updates include laminate vinyl flooring (2025) and shingles (2020), New Furnace installed in Nov 2025, adding extra value and peace of mind. Living Room window and kitchen window replaced in 2024. Single car garage with 2 vehicle driveway is an added feature. Life time, money back warranty and transferable Leaf Filter Gutter Protection installed in 2024. Don't miss the opportunity to make this beautiful home yours! (id:53488)
Initia Real Estate (Ontario) Ltd
335 Chambers Avenue
London North, Ontario
Desirable Bungalow vacant land condo in North London Uplands is ready for you! This condo has 2 generous sized bedrooms, 2 full baths, a beautiful open floor plan with kitchen, breakfast and living room. The kitchen has ample cabinets and storage and an island with eating area. Off the breakfast room patio doors is a 12x10 deck that has a retractable awning. The Primary bedroom is oversized with a great walk in closet and large 3 pc ensuite with a walk in shower with two benches and double sink vanity. This condo is perfect for down sizers or empty nesters with everything you need on the main floor including laundry! The condo corp is self managed which has a manageable monthly fee at $247/month and covers all lawn maintenance and snow removal. Roof, AC and Furnace all replaced in 2022. Located close to Jack Chambers school, many amenities (Sobeys, Home Depot, Masonville Mall, Farm Boy to name a few) (id:53488)
Century 21 First Canadian Corp
90 Meridene Crescent W
London North, Ontario
JUST RELEASED AND PRICED TO SELL! Welcome to this stunning and exceptionally spacious 2-storey home, perfectly positioned on an extraordinary, rare lot backing onto Hastings Park. From the moment you step into the grand foyer, you'll feel like you've just levelled up-captivated by the scale, balance, and unmistakable craftsmanship throughout. The main floor showcases gleaming hardwood floors flowing through the living and formal dining rooms, while the bright, inviting eat-in kitchen offers a picturesque park view worthy of a screenshot. Step through the patio doors to your private backyard retreat-a fairway of serenity where the only hazards are deciding between coffee on the deck or an evening round on the grill. The warm, welcoming family room features a fireplace and walkout to a brand new composite deck and a completely private serene backyard. A convenient main floor laundry with custom cabinetry and a stylish 2-piece powder room adds everyday practicality-because even in the game of real life, organization is key. Upstairs, the generous primary suite offers his and her closets and a private ensuite-your own version of full hit points after a long day. Three additional bedrooms and a 4-piece bath complete the level, providing comfort and versatility for family, guests, or your next home office setup. The lower level extends your living space with a large rec room and a bonus room that's as flexible as your skill tree-ideal for a gym, studio, office or additional bedroom. Step outside to a beautifully landscaped backyard with a deck and patio, where you can unwind or host friends with direct access to the peaceful trails of Hastings Park. Ideally located close to top-rated schools (Stoneybrook), Masonville Mall, and all amenities, this home strikes the perfect balance between modern living & subtle nostalgia-combining size, comfort, and a touch of edge in one of the area's most desirable settings. (id:53488)
Century 21 First Canadian Corp
17 Dunning Way
St. Thomas, Ontario
Welcome to The Winslow, where classic design meets sleek elegance! Tucked on the curve of this quiet residential street, this Hayhoe built home on its premium lot backs onto Orchard Park Meadows, with a walking trail to enjoy the natural surroundings. Enjoy your morning coffee on the beautiful new deck or catch the evening sun as it sets. Inside, you will be impressed by the numerous features and upgrades. THREE bedrooms on the main floor, luxury vinyl plank throughout, cathedral ceiling and gas fireplace in the great room with sliding doors to the deck, upgraded railings, trim, interior doors, and hardware; full 200 amp service, gas line for stove and BBQ, ceiling fans in bedrooms. Be sure to reach out for the full list! The stunning white kitchen with island, quartz countertops, soft close doors and drawers, and custom backsplash and hood vent will be a true pleasure to entertain in. The primary bedroom has a convenient walk-in closet, and the ensuite has a beautiful custom bright ceramic shower with glass doors. The huge, unspoiled basement is yours to envision finishing to suit your needs. There are 3 full, large, and bright egress windows which will let plenty of light into a future recroom and bedroom. For truck enthusiasts, the garage boasts an extra 3 foot depth, and the driveway has room to park 4 cars. The location of this home is minutes to downtown St. Thomas, close to the 401, a nice quiet drive to London, and only 15 minutes to beautiful Port Stanley! Make your move today! (id:53488)
Thrive Realty Group Inc.
283 Hastings Street
North Middlesex, Ontario
Welcome to 283 Hastings Street, a thoughtfully preserved Victorian blending historic charm with modern comfort. Originally built in 1890, this character-rich home has been carefully updated while honouring its original craftsmanship. From the metal roof to restored architectural details throughout, the pride of ownership is evident. Inside, high ceilings, crown mouldings, and original Victorian trim create a warm and inviting atmosphere. The front foyer features original stained-glass doors and a striking wood staircase. A bright sitting room flows into the formal dining room, offering a functional layout ideal for everyday living and entertaining. The kitchen is filled with natural light from a skylight and includes a breakfast nook and an expansive butler's pantry with farmhouse double sink, second refrigerator, and dishwasher. The second living room features a cathedral ceiling, fireplace, and French doors leading to a 1,000+ sq. ft. deck, effortlessly extending the living space outdoors. The main-floor bathroom offers custom cabinetry, granite countertops, and a black tile and marble mosaic shower. Upstairs are three bedrooms and a four-piece bathroom with tiled shower, custom vanity, and clawfoot soaker tub. A sun-filled reading nook opens to a restored Juliette balcony.The partly finished basement includes a family room with fireplace, workshop, and ample storage. Situated on an approximately 0.59-acre lot, this home offers timeless character, modern updates, and exceptional living space. Welcome home to 283 Hastings Street - a home designed for those who appreciate craftsmanship, character, and spaces that feel intentional. Note: Some interior photos are virtually staged and noted as such. For buyers interested in additional details beyond a traditional listing, a storybook is available upon request outlining the property's history, craftsmanship, and lifestyle features. (id:53488)
Exp Realty
43 - 1040 Coronation Drive
London North, Ontario
Location, Location, Location. One of the best locations in this townhouse complex. Backing onto treed green space. Serene views from the second story balcony. Do not miss this Stunning 2 bedroom Open concept condominium located in North West London!! This spacious and bright unit features large windows, a spacious open concept floor plan, many upgrades and the list goes on and on. The attached garage has parking for two cars in tandem style with a private main floor patio off the back of the garage. (id:53488)
Sutton Group - Select Realty
50 - 1460 Limberlost Road
London North, Ontario
Welcome to this well-maintained two-storey condo townhouse, offering space, functionality, and a setting that works beautifully for family life. You're welcomed by a front entry with a convenient main-floor powder room and hallway closet storage. The living room is bright and inviting, with large windows that bring in plenty of natural light. From the dining area, patio doors lead out to a private deck and backyard surrounded by mature trees and backing onto green space - a peaceful spot to unwind or let kids play. The updated kitchen features quartz countertops, stainless steel appliances, an elegant backsplash, and plenty of cabinet and counter space, making everyday meals and entertaining easy. Upstairs, you'll find three bedrooms, including a primary bedroom with its own private ensuite powder room. Two additional bedrooms are supported by a full bathroom, offering flexibility for family, guests, or a home office setup. The finished basement adds even more living space - ideal for a rec room, play area, or home gym - along with another full bathroom, bringing the total to 2 full baths and 2 half baths. An attached garage, private driveway parking, and a quiet west-end location close to parks, shopping, transit, and schools - including Western University and University Hospital - complete this move-in-ready home. (id:53488)
Blue Forest Realty Inc.
75 Elm Street
London East, Ontario
Welcome to 75 Elm St - a century-old charmer with soul and an inground pool! This rare 1.5 storey home on London's vibrant east side embraces its historic character and modern updates.The welcoming covered front porch is made for morning coffee and neighbourly hellos, embracing the area's front porch culture. Open the modern front door and step into an updated mudroom. Notice the vintage mosaic tiles and the classic wooden door with stained glass inserts. The open concept main floor welcomes you with soaring ceilings, bright windows and timeless hardwood floors. A showstopping wooden staircase anchors this space, with open risers that create a sense of lightness. Overhead, high ceilings draw the eye upwards . Dramatic hanging lights and a skylight above floods the space with natural light. The staircase leads to the second level which is dedicated entirely to the finished loft primary suite complete with a walk-in closet and 3 piece ensuite. Back on the main level you will also find two bedrooms, a well appointed kitchen with modern stainless steel appliances, a versatile sunroom / laundry room and a second full bathroom. Professionally landscaped this year so you can relax in your own private backyard oasis with 17x33 inground pool. The shaded picnic and BBQ area is perfect for those summer night fires and roasting marshmallows too. Located just minutes to the 401, this area is characterized by its heritage homes, revitalization and unique restaurants and locations. Steps to The Kellogg Factory, Hard Rock Hotel, Western Fair District, BMO Centre, Parks, Community Centre and Libraries plus so much more! (id:53488)
Blue Forest Realty Inc.
45 Denlaw Road
London North, Ontario
Versatile North London home offering a flexible layout designed to adapt to a variety of living needs. With two finished levels and multiple living areas, this property provides generous space suitable for family living, multi-generational households, or buyers seeking in-law or income potential. The upper level features three well-sized bedrooms, a full bathroom, kitchen, and a bright, and a comfortable living area. The lower level extends the home's functionality with two additional bedrooms, a second bathroom, and a spacious recreation area-well suited for extended family, guests, or secondary living arrangements. Located near Wonderland Road North and Sarnia Road, with close proximity to Western University, shopping, transit, parks, and major amenities, this home presents a compelling opportunity for those seeking space, adaptability. (id:53488)
Keller Williams Lifestyles
15 - 1040 Coronation Drive
London North, Ontario
Nestled in a quiet North-West London community, this premium three-storey townhome in Northcliff Towns offers modern comfort and convenience just a 7-minute walk from the shops and restaurants of Hyde Park Village.The open-concept main level is filled with natural light and features a contemporary kitchen with quartz countertops, stainless steel appliances, a built-in microwave, and a four-seat island that flows seamlessly into the dining area and spacious great room. The living area includes custom electric blinds and walk-out access to a private deck with glass railings and a weather-deck surface-perfect for morning coffee or evening relaxation.Upstairs, the primary suite boasts a walk-in closet and a sleek ensuite with a glass shower. Two additional bedrooms share a well-appointed main bath, and laundry is conveniently located on this level. Freshly painted throughout, the home also includes a powder room on the main floor.The entry level offers inside access to a tandem two-car garage with space for a workshop, hobby area, or extra storage, along with a private driveway providing a total of three parking spaces.Immaculately maintained and thoughtfully designed, this Johnstone-built townhome combines contemporary style with exceptional functionality. Enjoy nearby parks, trails, top schools, and an abundance of amenities-including Remark Market, Superstore, Walmart, and fitness centres-all within easy reach of Western University and University Hospital.Book your private showing today and experience modern living in one of London's most desirable neighbourhoods. (id:53488)
Royal LePage Triland Realty
7 Valleyview Crescent
Middlesex Centre, Ontario
Designed for buyers who value upgrades, smart automation, and true turnkey living, this executive home on a quiet Komoka crescent offers a level of finish and functionality rarely found in the area, just 10 minutes west of London. Striking modern curb appeal introduces a fully insulated, heated, triple-bay garage with epoxy floors, ideal for vehicles, recreational toys, or a workshop, plus a six-car driveway. Inside, a dramatic two-storey foyer with floating glass-railed staircase and full-height windows sets the tone for a light-filled, intentional layout. Wide-plank white oak hardwood, solid-core doors, and curated lighting extend throughout. The great room features a two-sided gas fireplace with floor-to-ceiling stone, seamlessly connecting to outdoor living. The kitchen is designed for real use, offering stone counters, a four-seat island with wine fridge, premium stainless appliances, programmable lighting, and generous storage. A dedicated home office and sleek powder room complete the main level. Upstairs, the primary suite offers a private retreat with tray ceiling, herringbone feature wall, custom walk-in closet, automated shades, and a glass-railed balcony. The ensuite includes radiant in-floor heating and refined finishes. Three additional bedrooms with hardwood flooring and motorized shades share the level with a well-appointed laundry room. The fully finished lower level adds a large recreation space, full bathroom, and a glass-enclosed home gym with integrated high-end audio. Outside, the backyard is built for entertaining, anchored by a heated saltwater pool with automated safety cover (~$25K) and a year-round cabana with integrated lighting, wet bar, beverage fridges, and a three-piece bathroom, framed by mature black cedar privacy hedging. This is not a typical home for the area. It's a systems-forward, technology-rich property for buyers who prioritize quality, automation, and lifestyle, minutes to Komoka Provincial Park and Thames River trails. (id:53488)
Sutton Group - Select Realty
191 Gilmour Drive
Lucan Biddulph, Ontario
Client RemarksWelcome home to 191 Gilmour Drive, located in the Ridge Crossing subdivision - a welcoming community home to families and retirees alike. Residents here enjoy the scenic walking trail around the pond, brand new soccer fields, and the friendly small-town atmosphere that Lucan is known for.This beautifully maintained bungalow offers over 1,540 sq. ft. of finished main-floor living space with two bedrooms and two full baths, plus nearly 1,000 sq. ft. of additional finished space in the lower level. The bright, open-concept main floor has been freshly painted and features immaculate hand-scraped bamboo flooring throughout. The living room includes a gas fireplace and views of the backyard, while the spacious primary suite features a four-piece ensuite with a makeup vanity and walk-in closet.Downstairs, the finished lower level offers a generous family room - perfect for movie nights or watching the game with friends - along with two large bedrooms and another full bath.The 49' x 137' lot provides the perfect blend of space and privacy. Enjoy summer days by the above-ground pool, relax on the stamped-concrete patio, and entertain family and friends in this beautifully landscaped backyard.Additional upgrades include a 220 V outlet in the garage, a 5" exposed-aggregate concrete driveway, stamped-concrete walkway to the backyard, water-pressure-powered sump-pump backup, owned water heater, SONO pan soundproofing with resilient channel and acoustic caulking in the basement walls and ceiling, 190' of perforated drainage tile around the back and sides of the home, and spray-foamed rim joists. Every detail has been thoughtfully designed for comfort, quality, and peace of mind - all within walking distance to Lucan's parks, trails, and community amenities. (id:53488)
Century 21 First Canadian Corp
47 Shavian Boulevard
London North, Ontario
Set well back off the street on an oversized 80 x 140 foot treed lot in north London's highly sought after Masonville neighbourhood is this lovingly cared for and tastefully updated family home, a short sidewalk stroll from Masonville Public School, one of the regions top ranked schools. This homes family friendly layout has been modernized with an open concept kitchen, dining and family room and includes a wall of windows to the stunning private back yard with two tiered concrete patios and pool. New custom designed kitchen (16), with gorgeous Quartz counters, sprawls with plenty of storage and counter space and includes a two-seat peninsula, separate wet bar with beverage fridge, full size stainless-steel fridge & freezer and a built-in corner bench dinette seating overlooking a composite rear deck, ideal for BBQing. The spacious family room has soaring vaulted ceiling and cozy gas fireplace with brick surround. Main floor study with French doors includes custom double desk and built-in shelves. Hardwood floors are throughout the main and second floors with slate floor foyer and tiled bathrooms floors. Upstairs there are four good sized bedrooms. The primary suite is complete with walk-in closet and updated ensuite bathroom with glass shower. Finished lower level includes insulated dry-core flooring in the rec-room, games room and laundry room. An additional 2pc bathroom in the lower level is next to a separate door & staircase to the backyard patio for convenient access from the pool. Additional upgrades include new windows (01) and vinyl siding, roof and additional insulation in 2020. This incredible location is only a 10-minute walk to Masonville Place, 18 minutes to University Hospital, 21 minutes to Western University and only 5 minutes to Helen Mott Shaw Park. With concrete driveway, walkways, patios and extensive landscaping this home truly has it all. Book your viewing today. (id:53488)
Sutton Group - Select Realty
482 Castlegrove Boulevard
London North, Ontario
For the first time in over 40 years! This cherished 3-bedroom, 2-bathroom home is full of character and endless potential. Located on a direct bus route to Western University and close to groceries, shopping, fitness centres, and restaurants. Convenience is at your doorstep, making it a perfect fit for students, families, or investors. Recent updates include a new furnace and heat pump (2024), roof (2015), Upstairs Bathroom shower (2025), and Downstairs Bathroom (2018). This home offers peace of mind for years to come. The lower level features two spacious living areas, suitable for a potential additional bedroom, providing excellent in-law or income suite potential. Don't miss this rare move-in ready opportunity. (id:53488)
RE/MAX Centre City Realty Inc.
58 Deborah Drive
Strathroy-Caradoc, Ontario
Welcome to 58 Deborah Drive - a beautifully renovated brick home tucked away on a quiet, family-friendly street in one of Strathroy's most established neighbourhoods. Step inside to a bright, stylish main floor featuring new cabinetry, modern flooring, and a fully updated bathroom. Upstairs, you'll find fresh paint and thoughtful finishes that create a warm, move-in-ready feel throughout.The refreshed lower-level bathroom adds versatility - ideal for guests, teens, or a functional home office setup. Major updates bring peace of mind, including new heating and A/C (2022), while the roof remains in excellent condition. Outside, enjoy inviting curb appeal and a private backyard, perfect for relaxing or entertaining. All this, just minutes from parks, schools, and Strathroy's downtown amenities. Move-in ready - this is one you don't want to miss. Book your showing today! (id:53488)
Keller Williams Lifestyles
97 Tiner Avenue
Thames Centre, Ontario
Welcome to 97 Tiner Ave. This classic 2 storey, brick stunner in Dorchester has plenty to offer. Main floor entry through the stained glass front door, or via the 2 car attached garage. Hardwood floors, and a newly updated staircase greet you. Off the foyer enter into the timeless living room dining room combination, with French doors and new paint, leading to the eat-in kitchen with stainless steel, granite counter tops, and a sliding door to the oversized covered deck, and hot tub to enjoy in the back yard. The laundry room is located off the garage, and a two piece bath finishes off main level. The second floor is equipped with three generous bedrooms, a four piece main bath, and an en suite with a walk in shower, appointed with custom tile and glass. In the basement Buyers can enjoy the spacious, yet cozy rec room with gas burning fireplace. A second fridge in the utility room can be used to store your basement beverages. The property is a three minute walk to Dorchester's famous Mill Pond, and a short drive to all of the town Centre amenities. Book a viewing now and move in after the Holiday Season! This one is value priced and won't last long. (id:53488)
Sutton Group - Select Realty
19 Dell Drive
Strathroy-Caradoc, Ontario
This beautifully maintained 3+2 bedroom, spacious raised bungalow is located in a quiet, family-friendly neighbourhood within the highly desirable Mary Wright Public School area. It's also just a short walk to St. Vincent De Paul Catholic School and J.S. Buchanan French Immersion Public School! This amazing home offers ample space to park your boat on the double-wide driveway, plus an attached two-car garage with a sleek upgraded floor and direct interior access. Inside, you'll find high ceilings and an open-concept layout that's perfect for entertaining. Large windows flood the space with natural light. The thoughtfully designed entryway features built-in storage, making it a breeze to get the kids ready for school and sports practice. The upper level features a bright family room, open to a well-appointed kitchen with stylish stainless steel appliances and a functional island. The kitchen flows seamlessly into the dining room, making it easy to prep meals while staying connected with the family. Off the dining area, you'll enjoy a roomy deck perfect for your summer BBQ, with additional storage underneath and a fully fenced yard. Down the hall, you'll find a 4-piece main bath and 3 well-sized bedrooms, each with a closet. The lower level feels expansive, full of light, and welcoming. The versatile wet bar is perfect for art projects, workout room, entertaining guests, or crafting the ultimate movie-night snack station. With the potential to be converted into a mini kitchen, this space could easily serve as an in-law suite or guest retreat, if permitted. It also includes a large family room, a 4th bedroom, a 3-piece bathroom with shower, a utility/laundry room, and a bonus space that could be a dream playroom, office, den, or even a 5th bedroom. Come see this exceptional and aesthetically pleasing home, located close to coffee shops, parks, shopping and all the amenities your family needs. (id:53488)
RE/MAX Centre City Realty Inc.
1320 Michael Circle
London East, Ontario
Welcome to 1320 Michael Circle, London, Ontario. This well-maintained 2018-built townhouse offers 3 bedrooms, 4 bathrooms, and a 1-car garage with the benefit of zero maintenance fees. The functional layout provides ample living space across multiple levels, ideal for families, professionals, or investors. Located near Cheapside Street, behind Fanshawe College main campus, and close to schools, shopping, transit, and major amenities. Vacant possession available for a flexible closing. (id:53488)
The Realty Firm Inc.
1697 Moffatt Avenue
London East, Ontario
Located in East London, this inviting 2+1 bedroom residence blends classic charm with thoughtful modern upgrades. The home offers generous living spaces on both the main and lower levels, enhanced by new flooring, refreshed paint, pot lighting, and updated appliances. Large windows allow natural light to pour in from all angles, creating a bright and welcoming feel throughout. Step outside to enjoy a covered front porch or relax on the rear deck overlooking a private, fully fenced, tree-lined yard. With a separate side entrance and a fully finished lower level, the layout offers excellent potential for an in-law suite or accessory apartment (buyer to confirm with the City and their representative). A rare one-and-a-half car garage provides exceptional storage or workspace, complemented by an additional carport. Conveniently situated near shopping, parks, golf courses, and schools, this move-in-ready home is ideal for first-time buyers, young families, or downsizers. An outstanding opportunity not to be missed-schedule your private viewing today. (id:53488)
Sutton Group Preferred Realty Inc.
19 Statham Street
Strathroy-Caradoc, Ontario
Welcome to Prestigious South Grove Meadows 19 Statham Street, a stunning Dwyer-built all-brick home tucked away on a quiet inside street with minimal traffic, just minutes from Caradoc Sands Golf Club. Sitting on a generous 130 ft lot, this 2+2 bedroom, 3 full bath property showcases thoughtful upgrades, timeless finishes, and a warm open-concept design. Step inside to find a bright, airy main floor with added windows for natural light, a cozy living room fireplace, and a gourmet kitchen featuring granite countertops, stainless steel appliances, a large island, walk-in corner pantry, and sleek black sink. The primary suite offers a walk-in closet and private ensuite, while the second main-floor bedroom is ideal for guests or a home office. The fully finished lower level includes 2 additional bedrooms (one with walk-in closet), a full bathroom with heated floors, a spacious family room with a gas fireplace, and soundproofing upgrades for ultimate comfort. Outside, enjoy a 7ft fenced backyard, stamped poured concrete patio, extended covered porch, perfect for entertaining or relaxing in your private retreat. The homes exterior is designed for low maintenance with aluminum-wrapped posts, stone skirt with brick accents, and upgraded black garage doors.Additional features include: Double car garage, central vac, CAT-6 wiring in every room, window coverings (Levolor blinds upstairs, blackout blinds downstairs), Quartz countertops in all upstairs baths, Noise insulation upgrades between levels. On demand tankless water heater. This move-in ready home is close to schools, parks, shopping, dining, and recreational facilities making it an exceptional choice for modern living in Strathroy. (id:53488)
Exp Realty
64 Postma Crescent
North Middlesex, Ontario
MOVE IN READY - Welcome to the Tysen Model, built by Parry Homes Inc. This thoughtfully designed home is perfect for those beginning their homeownership journey or anyone looking for a practical, easy-to-maintain space that suits a variety of lifestyles, including growing families. As you step inside, you'll be greeted by a bright, open-concept living area that effortlessly connects the living room, dining area, and kitchen. The kitchen stands out as the heart of the home, featuring stylish cabinets, sleek quartz countertops, and a spacious island. Large windows throughout the main floor fill the space with an abundance of natural light. Upstairs, the primary bedroom offers a private ensuite, creating a tranquil retreat. The remaining two bedrooms share a well-appointed 4-piece bathroom, providing comfort and convenience for the entire family. The backyard is a serene outdoor space perfect for gardening, activities, or simply unwinding. There's ample room for a patio set and play area, making it an ideal spot for enjoying the outdoors. Located just 25 minutes from North London, 15 minutes from East Strathroy, and 30 minutes from the shores of Lake Huron, Ailsa Craig offers a convenient, peaceful setting. Taxes & Assessed Value yet to be determined. (id:53488)
Century 21 First Canadian Corp.
10143 Pinery Bluffs Road
Lambton Shores, Ontario
Live the dream in this custom built 3000+ sq ft. stylized bungalow Nestled nicely on a gorgeously designed street, you'll find plenty of space inside and outside the home to enjoy. Professionally landscaped from front to back, with serenely large, relaxing patios, you can entertain in comfort outside or simply enjoy the peace and quiet that this expansive property offers. All of your necessities are catered to inside of course, with all of the most modern conveniences that you would want in a 4 bedroom home including its high end appliances, the butlers pantry/bar, open concept living room, 100 inch and 72 inch fireplaces and private dining room. Cleaning is made easy with the porcelain tile found throughout and modern touches adorn every living space. There's also plenty of storage and room for 3 cars in the garagE. Many finished rooms to be found off the lower level recroom which have been designed to match the decor of the entire home to entertain, work out, or have guests stay while keeping their privacy. There are many impressive touches here including in floor heating, media installations and demarcation. For a list of its treasures, please reach out to the listing agent. (id:53488)
Team Glasser Real Estate Brokerage Inc.
5051 Wellington Road S
London South, Ontario
This charming 2-bedroom, 1-bath bungalow offers a beautifully updated living space on just under half an acre, ideally set between London and St. Thomas with quick access to the highway for added convenience. Originally redesigned in 2004 by Barry Wade Design Build-including updated windows, insulation, and electrical-the home has continued to receive thoughtful upgrades from 2020-2025, making it truly move-in ready.Step inside to an open layout that's perfect for everyday comfort and effortless entertaining. The kitchen was renovated in 2023 and is complemented by newer stainless steel appliances (2024). Additional recent updates include a refreshed roof (2023), modern flooring (2021-2022), a fully renovated bathroom (2023), upgraded lighting and pot lights (2021-2025), and new furnace and A/C (2021/2022). The well system received a major overhaul in 2021, complete with pump, tank, water softener, iron filter, UV light, and filtration. Fresh paint throughout (2018-2025) adds a clean, modern touch. Approx. $60,000-$70,000 in upgrades allow you to simply move in and enjoy. Outside, the fully fenced yard provides both comfort and recreational space, featuring a dedicated dog run with turf, pea gravel, and deck with gas hookup (2023), stamped concrete patio, fire pit area, a shed, and a detached garage with hydro-perfect for hobbies, storage, or a workshop. (id:53488)
Exp Realty
15 - 2910 Tokala Trail
London North, Ontario
Welcome to this well-maintained end-unit vacant land condominium offering a highly desirable layout with a main-floor primary bedroom and ensuite, perfect for convenient main-level living. The open-concept main floor features 9 ft ceilings, hardwood flooring, a large upgraded kitchen, spacious living and dining areas, and main-floor laundry. Step out to a private backyard oasis with a covered patio, ideal for relaxing or entertaining. The upper level includes a second bedroom with a full washroom. Additional highlights include an attached garage, visitor parking directly in front, and low-maintenance fees covering common elements. The 735 sq ft unfinished basement with three large windows offers excellent potential for one or two additional bedrooms and a recreation/family room. Conveniently located close to Walmart and shopping centers, this home is ideal for downsizers or those seeking low-maintenance living. (id:53488)
Streetcity Realty Inc.
288 Windermere Court W
London North, Ontario
Set back on a 100-ft-wide, 0.40 acre lot along coveted Windermere Court West-an exclusive, traffic-calmed lane with homes on only one side overlooking the Elsie Perrin Estate-this fully transformed modern residence delivers 3,177 sq ft above grade and a seductive gallery-style aesthetic. The road is curbed, dead-ended, and services only the resident homes, enhancing peace and privacy. With Western University, University Hospital, and Medway Valley trails in walking distance, the setting is unmatched for buyers who value location. Inside, the main level flows with curated, art-gallery intention: newer windows and doors frame natural light, continuous flooring extends sight-lines, and a sculptural quartz fireplace surround and feature wall creates impact defining the stepped-down living room. The architectural kitchen performs as both workspace and showpiece, offering dual islands, extensive cabinetry, a porcelain/quartz feature wall, and a walk-in pantry. A generous dining area, sunroom/office, impressive main bath, and three bedrooms - including a bold, light-filled primary suite with a beautifully redesigned ensuite-complete the main level. The lower level expands the home's lifestyle narrative with nearly 2,000 sq ft of upscale finished space. Glass partitions showcase a double laundry suite, a glassed-in gym, and a glass-front bonus room ideal for a future wine cellar, adding a boutique-hotel sensibility. A large workout studio, lounge, games area, full bath, finished bonus room, and a private bedroom complete the level. Outside, the deep, fully fenced yard evolves into a private resort: heated salt-water sport-pool, hot tub, and a pool house that flows into a covered lanai-creating effortless outdoor living whether you want shade, shelter from rain, or a serene retreat after a workout. Redesigned front landscaping and lift-height garage ceilings complete this modern sanctuary. Windermere Court West is a rare address-and this is one of its most compelling homes. (id:53488)
Sutton Group - Select Realty
199 Timberwalk Trail
Middlesex Centre, Ontario
Welcome to the Richmond Home by Legacy Homes. Brand New Completed ,this 2 story, 4 bedroom home has 3.5 baths (Every bedroom have an access to a bathroom) It has a beautiful exterior with brick and hardy board. It has sections of steel roof catching the eye of all on the drive by. This home has a total finished area of 2712 sq ft on 2 upper floors of total luxury.9 ft ceiling on the main floor thru. Hardwood and ceramic through the entire main floor.,2nd floor foyer and master bed room The beautiful kitchen has a walk-in pantry (8ft x 5.2ft) a centre island, quartz counters, Stainless appliances included , wide open to eating area and a great room with gas fireplace and built-ins on either side, loads of windows across back of this home, also a large covered rear composite deck 19.2 ft x 9.7 ft off kitchen overlooking yard, main floor office, main floor mud room off garage. Loads of windows across the back and front of this home. Going to the upper floor is hardwood stairs, the large primary bedroom with tray ceilings and stunning ensuite with glass shower and standalone soaker tub, 2 sink vanity with quartz counters and also a big walk-in closet 10ft x 6.6ft-(Design your own closet organizers before close) ,Bedroom 2 is large with own ensuite and large walk-in closet 6.10ft x 5ft. 3rd and 4th bedrooms have a Jack & Jill bathroom and both have walk-in closets, second level separate stunning laundry room with quarts counters . The basement is exceptional to finish in the future, wide open and basement has extra high ceiling for future finishing. This is a very well layout home on a quiet crescent in a fantastic area only minutes to London. Legacy Homes has other layouts and designs but is also a complete Custom Builder that can make your ideas of your new home come true. Other lots to choose from including green space lots. Please call for a private viewing or visit us in An Open House Saturdays and Sundays . ** This is a linked property.** (id:53488)
Nu-Vista Primeline Realty Inc.
87 Stonefield Lane
Middlesex Centre, Ontario
Located in Ilderton, just minutes from London's Hyde Park and Masonville shopping centre, Clear Skies is a sought-after townhome community by Marquis, offering the perfect balance of peaceful living and urban convenience. This bright unit features akmost 1800 sq. ft. of living space thoughtfully designed living space with 3 spacious bedrooms and 3.5 bathrooms, plus laundry on the 2nd floor for your convenience. Finished basement with an oversize rec room and full washroom adds opportunity for extra space or use as in- law suite. Immaculately finished throughout, this home offers gas lines to BBQ, stove, and dryer, luxury, an electric fireplace with custom mantel, and custom window coverings throughout. Additional upgrades include enhanced plumbing fixtures and a garage door opener. These are vacant land condominiums, meaning you own your individual lot. Five appliances included. Enjoy nearby ponds, parks, and nature trails-your escape from city life without sacrificing convenience. (id:53488)
Gold Empire Realty Inc.
31 - 2700 Buroak Drive
London North, Ontario
Auburn Homes proudly presents Fox Crossing, North London's newest two-storey townhome condominium community. Stunning and stately exterior design with timeless stone accents. Unit 31 (Cornell Plan) is fully registered and move-in ready. This luxury home offers 3 bedrooms, 2 full baths, a main-floor powder room and second-floor laundry. The builder has upgraded this unit with ceramic flooring in the foyer and powder room and engineered hardwood across the remainder of the main floor. The custom entrance bench provides ideal space for baskets, and the finished lower landing offers an additional large coat closet. The main floor features 9-foot ceilings, abundant recessed lighting, and a custom lit kitchen ceiling feature that elevates the design. The magazine-worthy kitchen includes white cabinetry with a dark-stained oak island, floating shelves stained to match, quartz countertops, soft-close doors/drawers, upgraded black undermount sink, and both valance and above-cabinet lighting. A modern staircase with black iron spindles and solid-oak railing leads to the second floor. The spacious primary suite features a luxury ensuite with quartz countertop, soft-close drawers, granite shower base, tiled surround, pot light, and a built-in shampoo niche. The second full bathroom also includes a tiled tub surround. Convenient side-by-side laundry on the second floor with ceramic tile and washer pan with drain. A 10' x 10' rear deck and large basement windows offer excellent outdoor enjoyment and great potential for future lower-level finishing. Photos shown may include upgrades. Model Home Open Sat & Sun 2-4 pm at 2366 Fair Oaks Blvd. (id:53488)
Century 21 First Canadian Steve Kleiman Inc.
9 Twynstra Street
North Middlesex, Ontario
UNDER CONSTRUCTION - Welcome to the Payton II by VanderMolen Homes. This thoughtfully designed two-storey home features an open-concept layout ideal for both everyday living and entertaining. Blending classic appeal with modern functionality, the Payton II offers over 1,600 sq. ft. of well-planned living space. The main floor features 9ft ceilings with vaulted ceiling in the bright and spacious family room that flows seamlessly into the dinette and kitchen areas, with access to a covered 10 x 20 rear patio perfect for enjoying outdoor living. A convenient two-piece powder room and a main-floor laundry room add to the home's functionality. Upstairs, the primary suite offers a private retreat complete with vaulted ceilings and a walk-in closet, and a stylish ensuite. Two additional bedrooms and a full main bath complete the upper level, providing comfort for the whole family. Additional features include: high-efficiency mechanical systems, a 200-amp electrical panel, sump pump, concrete driveway, fully sodded lot, covered rear patio, separate basement entrance from the garage, and rough-ins for a future basement kitchenette and bathroom. Please note that pictures and/or virtual tour are from a previous model Payton Model and some finishes and/or upgrades shown may not be included. Taxes & Assessed Value yet to be determined. (id:53488)
Century 21 First Canadian Corp.
Lot #68 - 44 Benner Boulevard
Middlesex Centre, Ontario
Huge builder incentive alert!! This is a rare chance to secure a fully upgraded Melchers model home with one of the largest incentives Melchers' as offered in Kilworth Heights West. For a limited time only, on firm sale written by December 31, 2025, this never-before-offered model home is available for purchase with possession in as little as 90 days. Built with Melchers' signature craftsmanship and timeless design, this 4-bedroom, 3-bathroom home features a bright, open-concept main floor with wide-plank hardwood, custom millwork, designer lighting, and expansive windows. The chef's kitchen offers full-height cabinetry, a large island with seating, quartz surfaces, premium appliances, and a walk-in prep kitchen complete with additional sink and storage. The adjoining dining area opens to the covered patio, creating an effortless indoor-outdoor flow. The living room showcases a floor-to-ceiling fireplace with integrated shelving and a view of the private rear yard. A spacious foyer, mudroom with built-ins, and a dedicated laundry room provide exceptional functionality. Upstairs, the primary suite impresses with a generous bedroom, sitting area, and a spa-inspired ensuite with double sinks, tiled shower, and walk-in closet. Three additional bedrooms and a full bath complete the second level. Located in the sought-after community of Kilworth Heights West, this home offers modern amenities, walking trails, parks, and quick access to Komoka, London, and major highways. An exclusive opportunity to own a fully finished Melchers model home-move-in ready, professionally curated, and available only for a short window. (id:53488)
Sutton Group Pawlowski & Company Real Estate Brokerage Inc.
Exp Realty
30 Sheldabren Street
North Middlesex, Ontario
Introducing the Lyla model, a stunning to-be-built 2-storey home by Morrison Homes, in the charming community of Ailsa Craig. Thoughtfully designed with modern living in mind, this 3-bedroom, 3-bathroom home offers 1,750 sq. ft. of beautifully finished space -perfect for families, professionals, or anyone seeking comfort and style. Step inside to an inviting open-concept main floor featuring luxury vinyl flooring, oversized windows, and a bright, seamless flow between the living, dining, and kitchen areas. The kitchen provides the ideal space to cook, gather, and entertain, with direct access to a covered back patio-perfect for year-round enjoyment. Convenience is built into every corner of this home, including a practical mud room off the garage for easy everyday entry. Upstairs, you'll find all three spacious bedrooms, including a well-appointed primary suite, along with the added luxury of second-floor laundry. With its clean modern layout, quality finishes, and thoughtful details throughout, this to-be-built home delivers exceptional value in one of the area's most welcoming communities. Your next chapter begins at 30 Sheldabren St. Crafted for comfort, style, and modern living. Note: Rendition is for illustration purposes only. Some finishes and/or upgrades shown may not be included in standard specs. Taxes & Assessed value yet to be determined. (id:53488)
Century 21 First Canadian Corp.
Lot #2 - 108 Timberwalk Trail
Middlesex Centre, Ontario
Huge builder incentive alert!! This is a rare chance to secure a fully upgraded Melchers model home with one of the largest incentives Ilderton has seen and for a limited time only, on firm sales written by December 31, 2025, this never-before-offered model home is available with possession in as little as 90 days.Offering elevated craftsmanship, modern design, this exceptional bungalow delivers the complete move-in-ready package. Designed with today's lifestyle in mind, the main floor features a bright, open-concept layout with vaulted ceilings, expansive windows, and seamless flow to the covered back porch. The custom kitchen stands out with white cabinetry, quartz surfaces, a large island, designer lighting, and a premium appliance package. The great room, highlighted by a gas fireplace and feature wall, offers a warm and inviting space ideal for both everyday living and entertaining. The dining area overlooks the backyard and transitions naturally to the covered porch, enhancing indoor-outdoor living. The private primary suite includes a stylish feature wall, walk-in closet, and a beautifully finished ensuite with a double vanity, gold hardware, and a glass-enclosed tiled shower with marble-look finishes. A second bedroom and full bathroom complete the main level. The mudroom/laundry area is exceptionally designed with custom cabinetry, upgraded tile, and thoughtful storage. Additional upgrades include a stone-and-brick exterior, landscaped front yard, upgraded driveway, and a covered rear porch with pot lights. Located in Timberwalk, one of Ilderton's most desirable communities, residents enjoy small-town charm paired with quick access to parks, walking trails, schools, shopping, and the conveniences of north London just minutes away. This model is part of Melchers' major limited-time sale, offering exceptional value on a fully upgraded, move-in-ready home. (id:53488)
Sutton Group Pawlowski & Company Real Estate Brokerage Inc.
Exp Realty
756 Cheapside Street
London East, Ontario
Step into this beautifully maintained solid-brick bungalow featuring 3+2 bedrooms and 2 full bathrooms-packed with charm, upgrades, and unbeatable convenience! Tucked in a vibrant, family-friendly neighbourhood, you're just moments from schools, parks, and all your everyday essentials.The bright, open-concept kitchen is the true centerpiece of the home, offering tons of space for cooking, gathering, and entertaining. Enjoy your morning coffee or unwind after a busy day in the inviting sunroom filled with natural light.A fully finished basement expands your living space with a spacious rec room, two extra bedrooms, a second full bathroom, and a cold room-perfect for storage or hobbies.Step outside to a private, fully fenced backyard oasis complete with fruit trees, vegetables, flowers, and a convenient watering system. A beautiful brick patio adds the perfect spot for outdoor dining and relaxation. A double-wide driveway provides parking for up to six cars.Move-in ready with major updates already completed: renovated bathroom and flooring (2018), roof (2021), upgraded insulation (2021), newer appliances (2023), owned hot water tank, and a newly updated basement window. The solid brick exterior and sun-filled rooms offer timeless style and energy efficiency.This home delivers the perfect blend of comfort, character, and everyday practicality-ideal for families, downsizers, and first-time buyers ready to make a smart move! (id:53488)
Century 21 First Canadian Corp
2662 Buroak Drive
London North, Ontario
THIS COMPLETELY LOADED MODEL HOME IS NOW FOR SALE AT FOX COURT! Only one lucky buyer will own the showcase home with all the bells and whistles. Welcome to FOX COURT, a community of new builds by AUBURN HOMES. This open-concept and highly sought-after Sheffield floor plan features 2,222 sq. ft. of finished living space, including 1,407 sq. ft. on the main floor, designed with premium finishes throughout. The entertainer's chef's kitchen offers a large breakfast-bar island overlooking the great room and dining area, highlighted by a vaulted ceiling and sleek linear gas fireplace with floor to ceiling tile surround. The primary bedroom includes a large walk-in closet and a beautifully appointed 3-pc ensuite with makeup vanity. A versatile second bedroom or den provides double closets. You'll love the convenience of main-floor laundry and the additional 4-pc bathroom. Quartz countertops featured in the kitchen and all bathrooms. The finished basement adds even more space with a third bedroom, recreation room with second fireplace, and a 3-pc bathroom, plus plenty of storage. Enjoy outdoor living with a lovely covered front porch and a private back deck off the dining room - perfect for coffee, grilling, or entertaining. Come see the tens of thousands of dollars in custom upgrades that Auburn Homes put into this designer model to showcase the entire community. And the best part - never water, cut the grass, or shovel snow again! Care-free living with a warm sense of community. (id:53488)
Century 21 First Canadian Steve Kleiman Inc.
2668 Buroak Drive
London North, Ontario
With only a couple of homes remaining in the entire community, Fox Court by Auburn Homes is now offering its fully upgraded model homes for sale. This newly built one-floor Stanton Model features 2,125 sq. ft. of finished living space (1,371 sq. ft. on the main floor) with a bright, open-concept layout, soaring ceilings, and a fully finished lower level including a 3-piece bathroom. Custom upgrades throughout include a waterfall quartz kitchen island, quartz backsplash, marble fireplace surround, designer tile finishes, and Moen fixtures. The lower level offers a warm retreat with gas fireplace insert, spacious recreation area, large third bedroom, full 3 piece bathroom, and excellent storage. Set in a desirable North London neighbourhood with a brand-new park directly across the street, and close to Masonville, Sunningdale Golf, parks, trails, and all amenities. Luxury and low-maintenance living combined. (id:53488)
Century 21 First Canadian Steve Kleiman Inc.
369 Skyline Avenue
London North, Ontario
Stunning Former Westell Builder's Model Home ,Featuring Grand Double-Door Entry and Spacious Foyer. Enjoy entertaining in the living area of 3500-4000 open-concept main floor with large family room, chef-style kitchen with oversized center island and tray ceiling. separate formal dining and living rooms is great flow to the kitchen and family room for entertaining .Eat in kitchen with patio door leading to big deck and fully fenced yard. Ground to ceiling big windows give the beautiful sunlight to brighten your day . you will also appreciate the warmth and charm of hardwood flooring on the main level upper level hallway has hardwood and elegant overlook to the family room below. Upper level offers an expansive primary bedroom with tray ceiling and 5-piece spa ensuite, walk-in closet, rest of the bedrooms are all good size make a great living space for the family Finished basement includes a large recreation/family area and a huge gym space, perfect for entertainment and wellness. A beautifully designed, luxury home with exceptional layout and premium model-home details throughout. (id:53488)
Sutton Group Preferred Realty Inc.
Contact Melanie & Shelby Pearce
Sales Representative for Royal Lepage Triland Realty, Brokerage
YOUR LONDON, ONTARIO REALTOR®

Melanie Pearce
Phone: 226-268-9880
You can rely on us to be a realtor who will advocate for you and strive to get you what you want. Reach out to us today- We're excited to hear from you!

Shelby Pearce
Phone: 519-639-0228
CALL . TEXT . EMAIL
Important Links
MELANIE PEARCE
Sales Representative for Royal Lepage Triland Realty, Brokerage
© 2023 Melanie Pearce- All rights reserved | Made with ❤️ by Jet Branding
