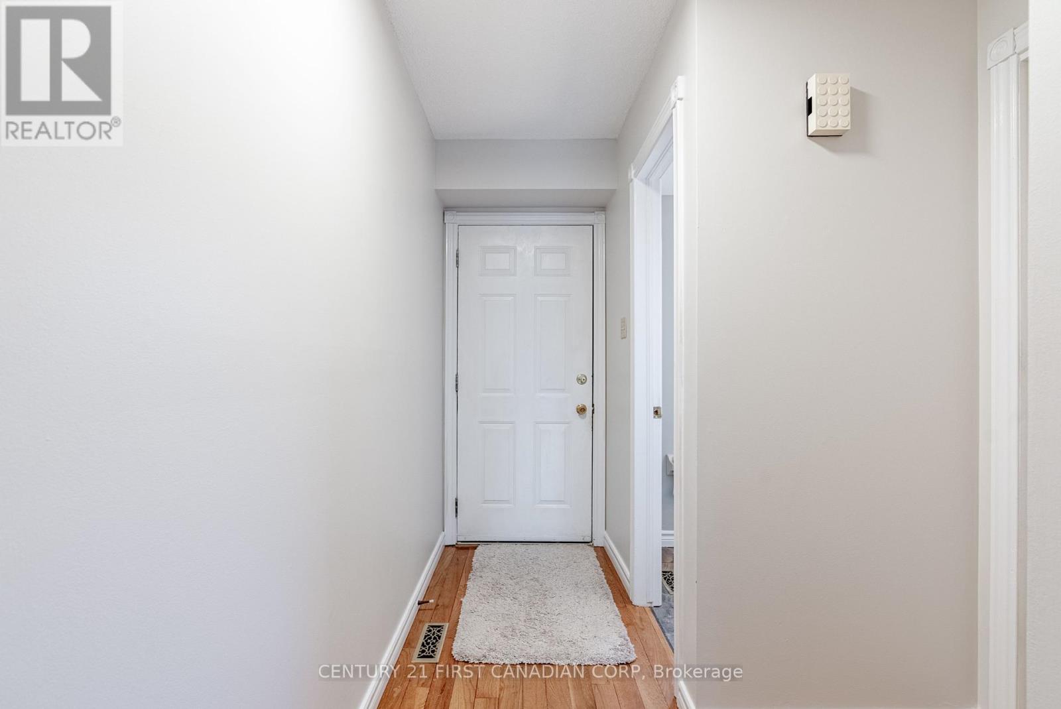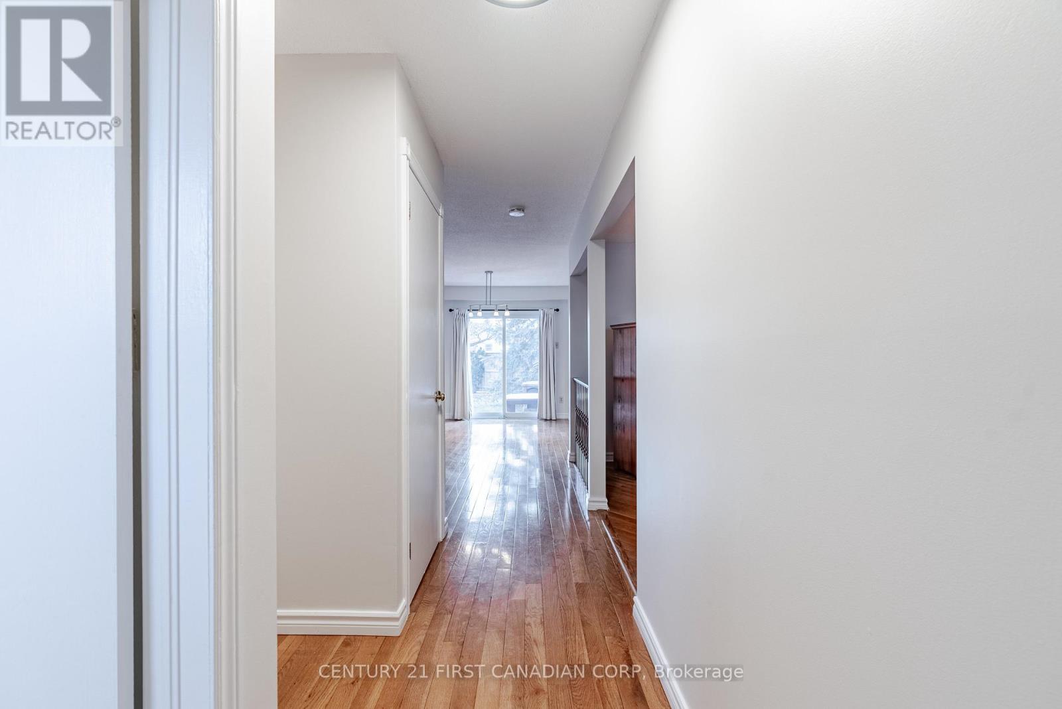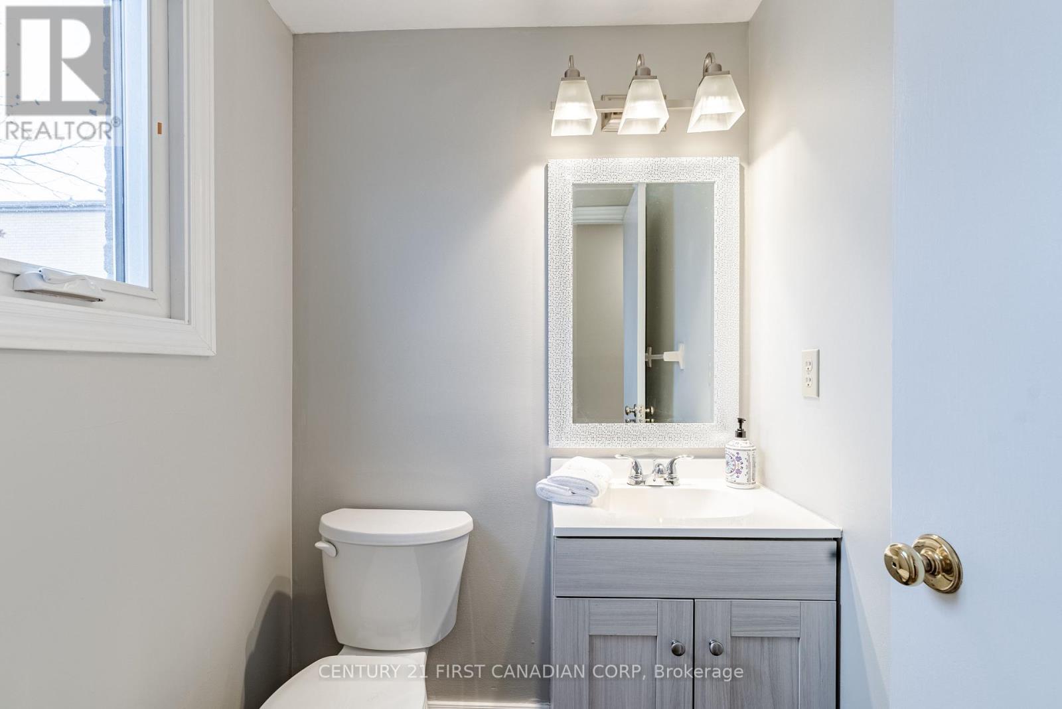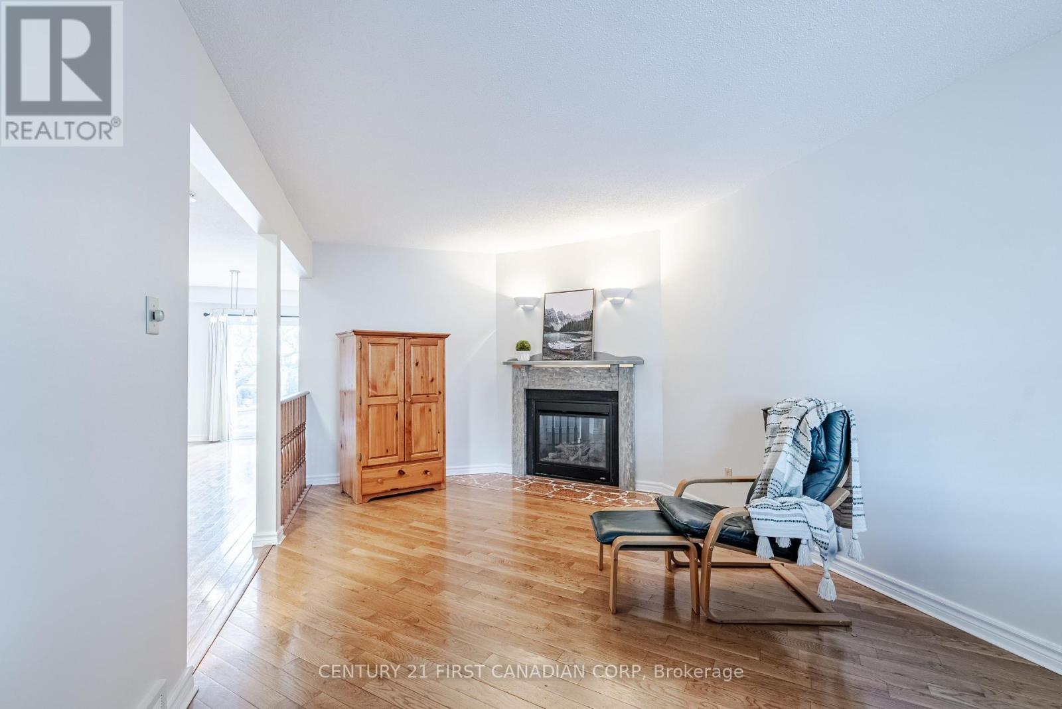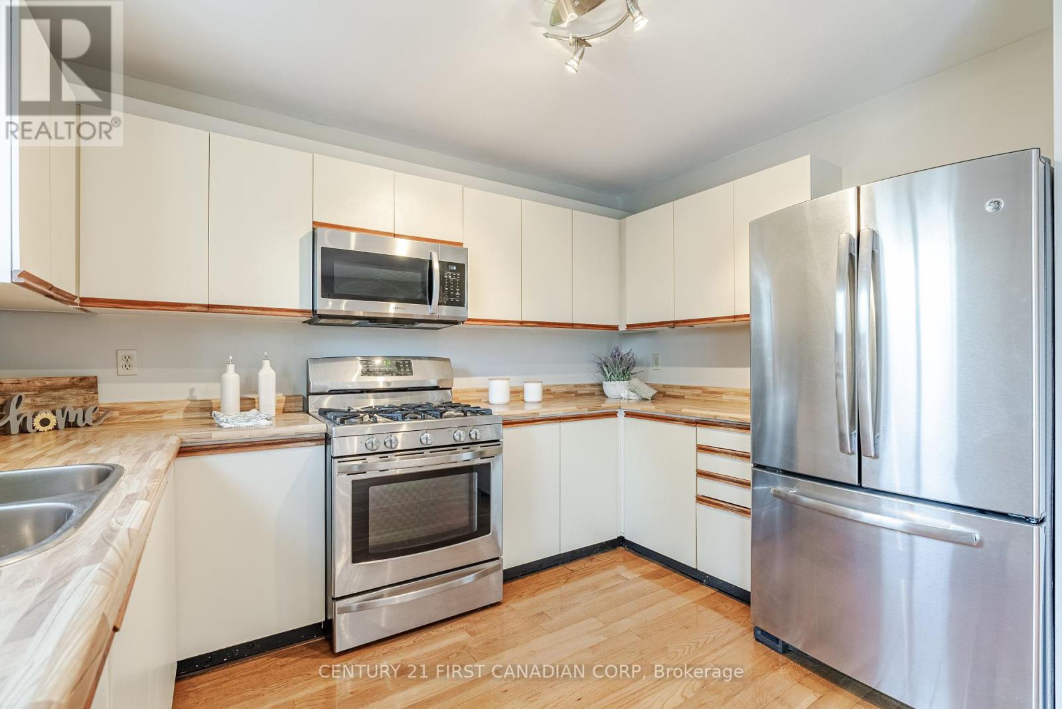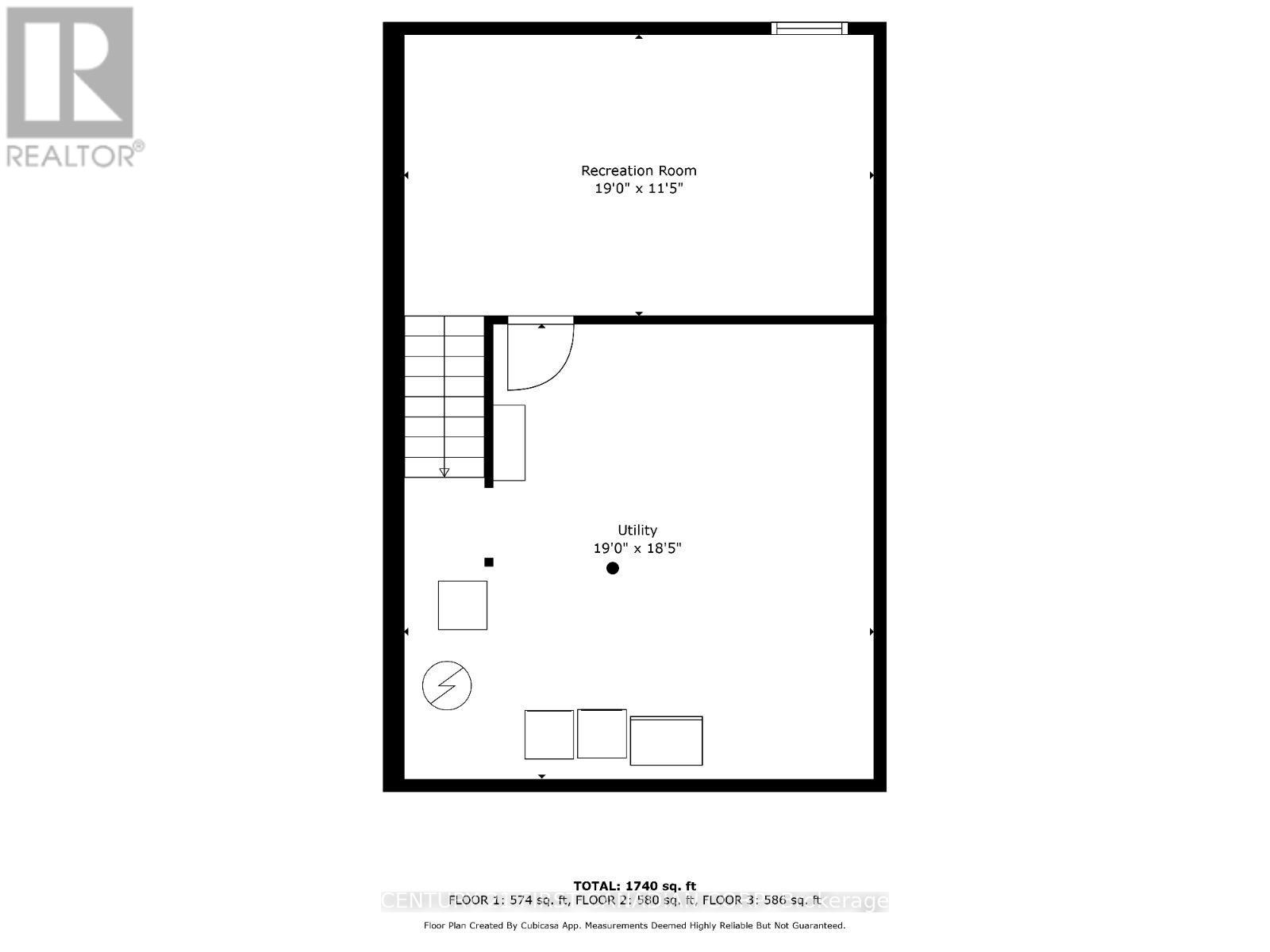Unit 7 - 160 Conway Drive London, Ontario N6E 3M4
$449,900Maintenance, Insurance, Common Area Maintenance
$256.50 Monthly
Maintenance, Insurance, Common Area Maintenance
$256.50 MonthlyNestled in the highly sought-after White Oaks community, this two-storey end-unit townhome condo offers approximately 1,732 sqft of finished living space. With its thoughtful layout, and prime location, this home is perfect for first time home buyers, young families, professionals, or those seeking a low-maintenance lifestyle. The main floor welcomes you with gleaming hardwood floors and a spacious, inviting layout. The kitchen offers ample cabinetry and comes fully equipped with stainless steel appliances, making it a perfect space for preparing meals. The adjacent dining room features direct access to the private backyard and patioideal for outdoor dining and entertaining. The large living room, complete with a cozy gas fireplace, provides the perfect space to relax or host guests. A convenient 2-piece bathroom is also located on this level. Upstairs, you'll find three generously sized bedrooms, all with hardwood flooring for a clean aesthetic. The 4-piece bathroom on this level is functional, offering space for the entire household. The partially finished basement features a brand-new carpet, making it an ideal space for a recreation room, home office, or playroom. The oversized storage room offers plenty of room to keep everything organized and includes the laundry area for added convenience. This end-unit townhome boasts a private backyard, perfect for enjoying quiet moments or entertaining outdoors. The driveway comfortably accommodates two vehicles, providing convenience for homeowners and guests alike. Located in a desirable neighborhood close to parks, schools, and grocery stores, bus routes, this home offers the perfect blend of comfort and convenience. This unit has been recently painted and all carpet is brand new. Air conditioner and furnace were replaced in 2022. (id:53488)
Property Details
| MLS® Number | X11895904 |
| Property Type | Single Family |
| Community Name | South X |
| AmenitiesNearBy | Hospital, Park, Place Of Worship, Public Transit |
| CommunityFeatures | Pet Restrictions, Community Centre |
| EquipmentType | Water Heater |
| Features | Flat Site, In Suite Laundry, Sump Pump |
| ParkingSpaceTotal | 2 |
| RentalEquipmentType | Water Heater |
| Structure | Patio(s) |
Building
| BathroomTotal | 2 |
| BedroomsAboveGround | 3 |
| BedroomsTotal | 3 |
| Amenities | Fireplace(s) |
| Appliances | Water Heater, Dryer, Microwave, Refrigerator, Stove, Washer, Window Coverings |
| BasementDevelopment | Partially Finished |
| BasementType | Full (partially Finished) |
| CoolingType | Central Air Conditioning |
| ExteriorFinish | Brick, Vinyl Siding |
| FireplacePresent | Yes |
| FireplaceTotal | 1 |
| FlooringType | Hardwood |
| FoundationType | Poured Concrete |
| HalfBathTotal | 1 |
| HeatingFuel | Natural Gas |
| HeatingType | Forced Air |
| StoriesTotal | 2 |
| SizeInterior | 1599.9864 - 1798.9853 Sqft |
| Type | Row / Townhouse |
Land
| Acreage | No |
| LandAmenities | Hospital, Park, Place Of Worship, Public Transit |
| LandscapeFeatures | Landscaped |
| ZoningDescription | R8-2 R5 |
Rooms
| Level | Type | Length | Width | Dimensions |
|---|---|---|---|---|
| Second Level | Primary Bedroom | 9.55 m | 15.75 m | 9.55 m x 15.75 m |
| Second Level | Bedroom 2 | 9.58 m | 11.65 m | 9.58 m x 11.65 m |
| Second Level | Bedroom 3 | 9.45 m | 11.65 m | 9.45 m x 11.65 m |
| Second Level | Bathroom | 9.48 m | 4.69 m | 9.48 m x 4.69 m |
| Basement | Recreational, Games Room | 19.03 m | 11.38 m | 19.03 m x 11.38 m |
| Main Level | Bathroom | 4.59 m | 5.05 m | 4.59 m x 5.05 m |
| Main Level | Living Room | 10.63 m | 18.7 m | 10.63 m x 18.7 m |
| Main Level | Dining Room | 10.79 m | 11.12 m | 10.79 m x 11.12 m |
| Main Level | Kitchen | 8.23 m | 11.12 m | 8.23 m x 11.12 m |
https://www.realtor.ca/real-estate/27744476/unit-7-160-conway-drive-london-south-x
Interested?
Contact us for more information
Samir Maita
Salesperson
Contact Melanie & Shelby Pearce
Sales Representative for Royal Lepage Triland Realty, Brokerage
YOUR LONDON, ONTARIO REALTOR®

Melanie Pearce
Phone: 226-268-9880
You can rely on us to be a realtor who will advocate for you and strive to get you what you want. Reach out to us today- We're excited to hear from you!

Shelby Pearce
Phone: 519-639-0228
CALL . TEXT . EMAIL
MELANIE PEARCE
Sales Representative for Royal Lepage Triland Realty, Brokerage
© 2023 Melanie Pearce- All rights reserved | Made with ❤️ by Jet Branding



