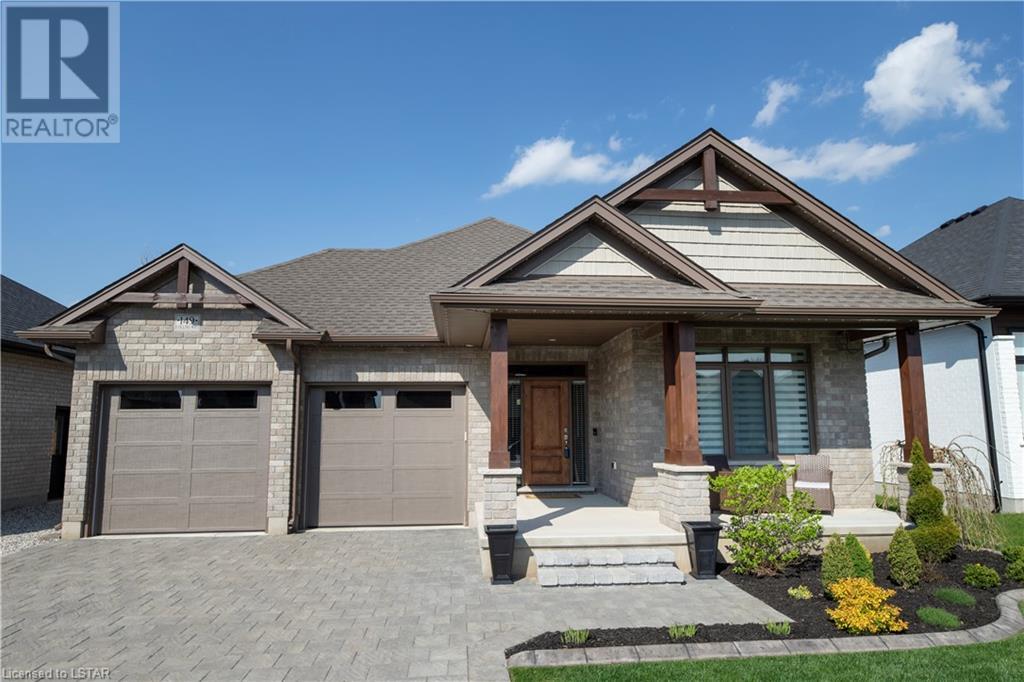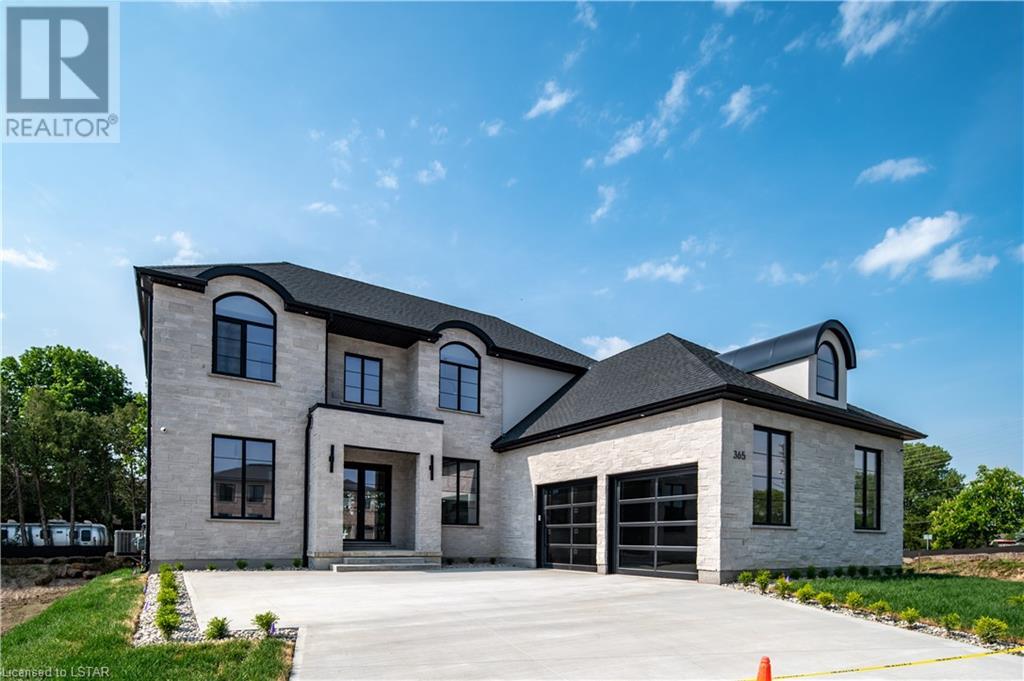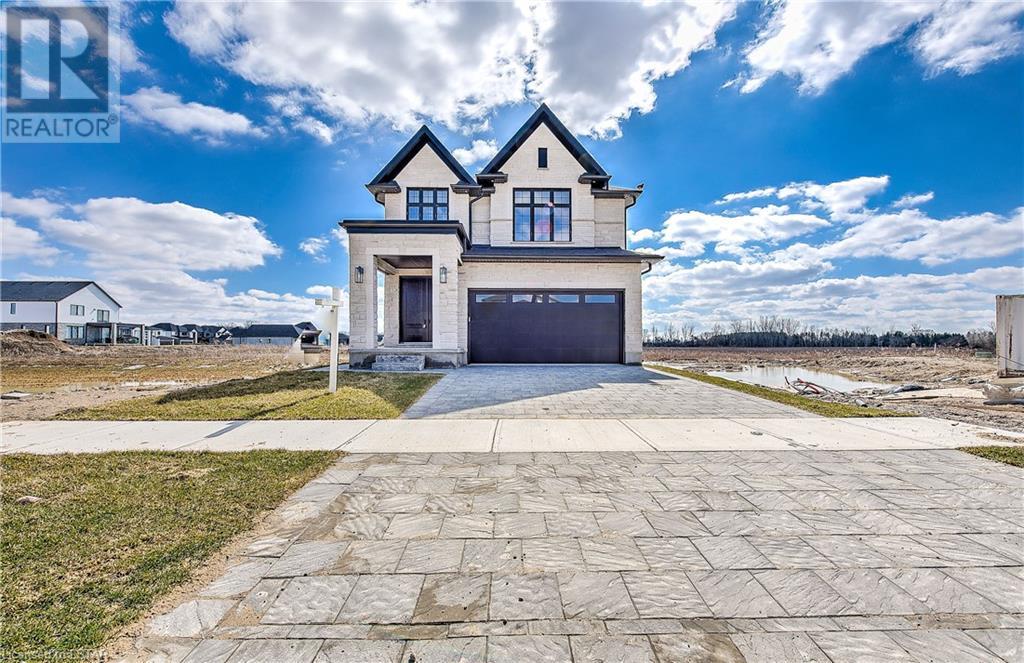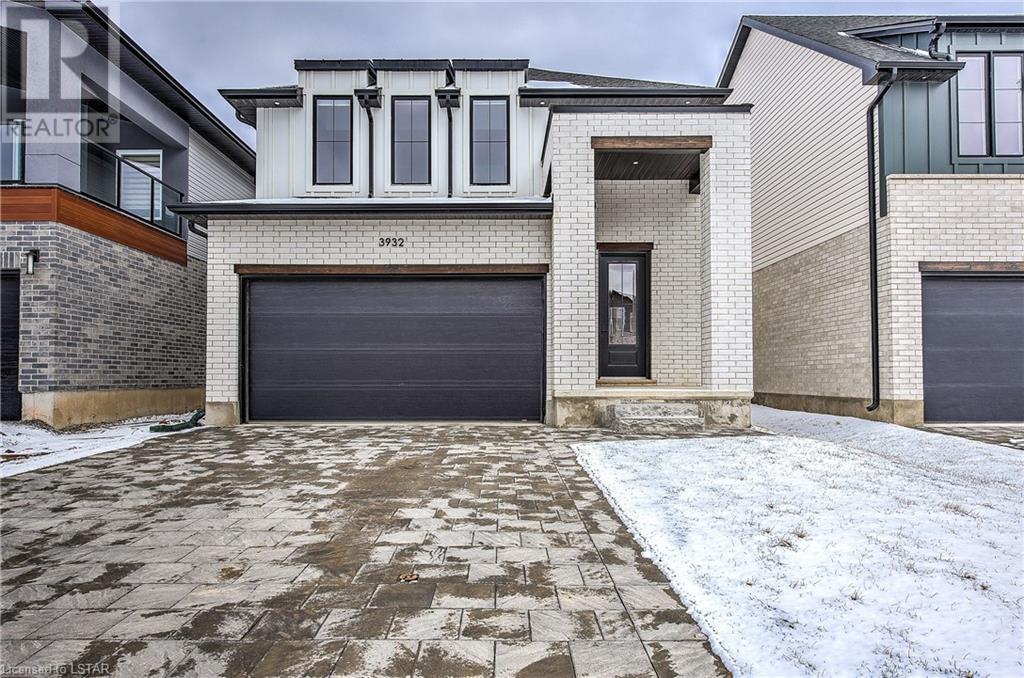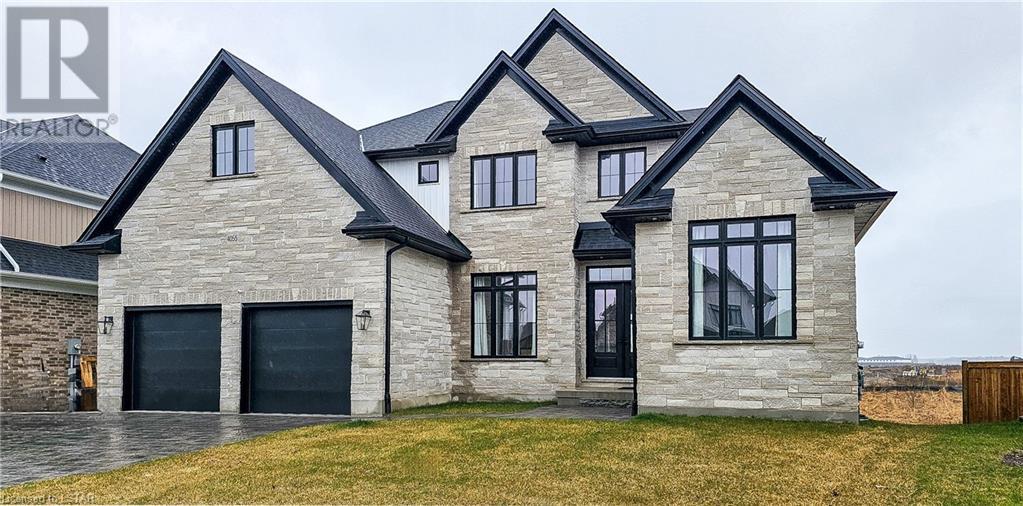3 Basil Crescent
Ilderton, Ontario
Embark on an exciting journey to your dream home in Clear Skies, an idyllic family haven just minutes North of London in Ilderton. Sifton Homes introduces the captivating Black Alder Traditional, a 2,138 sq. ft. masterpiece tailored for contemporary living available with a quick closing. The main floor effortlessly connects the great room, kitchen, and dining area, boasting a chic kitchen with a walk-in pantry for seamless functionality. Upstairs, discover three bedrooms, a luxurious primary ensuite, and revel in the convenience of an upper-level laundry closet and a spacious open loft area. Clear Skies seamlessly blends suburban tranquility with immediate access to city amenities, creating the ultimate canvas for a dynamic family lifestyle. This haven isn't just a house; it's a gateway to a lifestyle that artfully blends quality living with modern convenience. Seize the opportunity – reach out now to make the Black Alder Traditional your new home and embark on a thrilling journey where contemporary elegance harmonizes with the warmth of family living. (id:53488)
Thrive Realty Group Inc.
59 Basil Crescent
Ilderton, Ontario
Discover the charm of Clear Skies living with The Chestnut, built by Sifton. This delightful two-bedroom, 2 bath haven is nestled in the heart of Ilderton. This cozy residence, spanning 1759 square feet, offers a warm and inviting interior design that beckons you to call it home. The private primary retreat, strategically positioned at the back of the house, boasts an ensuite bathroom and a spacious walk-in closet, ensuring a tranquil escape. Delight in the versatility of a den, overlooking the front of the home, with the option to elevate the space with a tray ceiling. The Chestnut's open concept kitchen and cafe create the perfect backdrop for culinary adventures, offering a seamless view of the backyard. This express home is awaiting you to custom pick your finishes and can be completed as quickly as 120 days. Clear Skies, just minutes north of London, presents a family-friendly community with single-family homes on 36' to 50' lots. This idyllic blend of suburban tranquility and quick access to big city amenities makes Clear Skies the ideal setting for your next chapter. Don't miss the opportunity to embrace the warmth and versatility of The Chestnut. Contact us now to experience the seamless fusion of comfort and style in a home that captivates from the moment you step inside. (id:53488)
Thrive Realty Group Inc.
14 Aspen Circle
Thorndale, Ontario
Welcome to the epitome of modern living in the heart of the Rosewood development in Thorndale. Nestled within the picturesque town, the new build Sifton property presents The Dogwood—a delightful 1,912 square feet bungalow offering an idyllic lifestyle. Boasting 3 bedrooms and 2 bathrooms, this charming residence is tailor-made for both families and empty nesters seeking comfort and style. The spacious kitchen, cafe, and great room provide an inviting ambiance for entertaining friends and family, creating lasting memories in a warm and welcoming environment. Rosewood Community, located just 10 minutes northeast of London at the crossroads of Nissouri Road and Thorndale Road, offers a serene haven for residents. Embrace the tranquility of open spaces and expansive lots, providing an ideal setting for young and growing families. Enjoy the convenience of proximity to schools, shopping, and recreational facilities, ensuring a well-rounded and community-oriented lifestyle. With the Dogwood, revel in the perfect blend of functionality and elegance, while a double-car garage adds practicality and storage options to complement your modern living experience. Welcome home to Rosewood—where contemporary design meets the charm of small-town living. (id:53488)
Thrive Realty Group Inc.
1080 Upperpoint Avenue Unit# 9
London, Ontario
Introducing The Redwood—a 1,571 sq. ft. Sifton condominium designed with versatility and modern living in mind. This home features an array of wonderful options, allowing you to personalize your space to suit your lifestyle. At the front of the home, choose between a formal dining room or create a private den for a home office, offering flexibility to cater to your unique needs. The kitchen is a focal point, equipped with a walk-in pantry and seamlessly connecting to an inviting eat-in cafe, leading into the great room adorned with a tray ceiling, gas fireplace, and access to the rear deck. The bedrooms are strategically tucked away for privacy, with the primary retreat boasting a tray ceiling, large walk-in closet, and a fabulous ensuite. Express your style by choosing finishes, and with a minimum 120-day turnaround, you can soon enjoy a home that truly reflects your vision. Nestled in the highly desirable west London, Whispering Pine provides maintenance-free, one-floor living within a brand-new, dynamic lifestyle community. Immerse yourself in the natural beauty of surrounding trails and forest views, while also benefiting from convenient access to nearby entertainment, boutiques, recreation facilities, personal services, and medical health providers. These condominiums not only prioritize energy efficiency but also offer the peace of mind that comes with Sifton-built homes you can trust. Enjoy the best of modern living with access to the West 5 community just up Riverbend. (id:53488)
Thrive Realty Group Inc.
1080 Upperpoint Avenue Unit# 15
London, Ontario
Welcome to the epitome of contemporary condominium living with The Whispering Pine—a meticulously crafted 1,470 sq. ft. residence by Sifton. This two-bedroom condo invites you into a world of open-concept elegance, starting with a warm welcome from the large front porch. Inside, discover a thoughtfully designed layout featuring two spacious bedrooms, two full baths, main-floor laundry, and a seamlessly integrated dining, kitchen, and great room living area. A cozy gas fireplace takes center stage, creating a focal point for relaxation, complemented by windows on either side offering picturesque views of the backyard. The primary retreat, crowned with a raised tray ceiling, hosts an ensuite and an oversized walk-in closet, ensuring a luxurious and tranquil escape. Nestled in the highly sought-after west London, Whispering Pine embodies maintenance-free, one-floor living within a brand-new, vibrant lifestyle community. Residents will delight in the natural trails and forest views that surround, providing a harmonious blend of serenity and convenience. Explore nearby entertainment, boutiques, recreation facilities, personal services, and medical health providers—all within easy reach. Additionally, Whispering Pine ensures energy efficiency and eco-friendly living. With access to the West 5 community just up Riverbend Road, Sifton has once again delivered homes you can trust. Elevate your lifestyle with The Whispering Pine. (id:53488)
Thrive Realty Group Inc.
117 Aspen Circle
Thorndale, Ontario
Discover the allure of contemporary living in the Thorndale Rosewood development with this new Sifton property—The Chestnut. Boasting 1,759 square feet, 2 bedrooms, and 2 bathrooms, this cozy home is designed for those seeking a perfect blend of comfort and sophistication. Nestled in the heart of Rosewood, a budding single-family neighborhood in Thorndale, Ontario, residents can relish the charm of small-town living amidst open spaces, fresh air, and spacious lots—ideal for young and growing families or empty nesters. With a commitment to a peaceful and community-oriented lifestyle, Rosewood stands as an inviting haven for those who value tranquility and connection. Why Choose Rosewood? Conveniently located just 10 minutes northeast of London at the crossroads of Nissouri Road and Thorndale Road, Rosewood offers proximity to schools, shopping, and recreation, ensuring a well-rounded and convenient living experience. The Chestnut, a thoughtfully designed two-bedroom home, exudes warmth and sophistication. The private primary retreat, complete with an ensuite bathroom and spacious walk-in closet, is positioned at the back of the home for maximum privacy. The open concept kitchen and cafe provide a perfect backdrop for culinary delights, with a view of the backyard that enhances the overall sense of space and serenity. Elevate your lifestyle with The Chestnut in Rosewood—where modern design meets the tranquility of a close-knit community. (id:53488)
Thrive Realty Group Inc.
64 Basil Crescent
Ilderton, Ontario
Welcome to The Hazel, a splendid 2,390 sq/ft residence offering a perfect blend of comfort and functionality. The main floor welcomes you with a spacious great room featuring large windows that frame picturesque views of the backyard. The well-designed kitchen layout, complete with a walk-in pantry and cafe, ensures a delightful culinary experience. Additionally, the main floor presents a versatile flex room, catering to various needs such as a den, library, or a quiet space tailored to your lifestyle. Upstairs, the home accommodates the whole family with four generously sized bedrooms. Clear Skies, the community that is a haven of single-family homes, situated just minutes north of London. This family-oriented community seamlessly combines the charm of suburban living with the convenience of proximity to major city amenities. Clear Skies offers an array of reasons to make it your home. A mere 10-minute drive connects you to all major amenities in North London, ensuring that convenience is always within reach. Nature enthusiasts will appreciate the proximity to walking trails, providing a perfect escape into the outdoors. Moreover, Clear Skies boasts over 20% less property taxes than in London, making it an attractive choice for financially savvy homeowners. (id:53488)
Thrive Realty Group Inc.
149 Collins Way
Strathroy, Ontario
Experience the tranquility of this peaceful 2+2 bedroom bungalow retreat! Nestled in a cozy neighborhood setting, this home offers a spacious open-concept design with quality finishes throughout, including modern looking durable LVT floors that effortlessly blend style with easy maintenance. The gourmet kitchen has gorgeous granite countertops, ample cupboard space, a large island with a breakfast bar and a bonus coffee bar. The dining room seamlessly flows into the great room, featuring a cozy gas fireplace and elegant tray ceiling, creating the perfect ambiance for relaxation and entertainment. Retreat to the primary bedroom oasis, complete with a luxurious 4-piece ensuite boasting double sinks and a walk-in glass shower, along with a spacious walk-in closet. An additional versatile bedroom at the front of the home can easily serve as a home office. Convenient main-level amenities include laundry facilities, a 4-piece main bath, and access to the double car garage. Descend to the lower level to discover a sprawling family room illuminated by large, bright windows that invite ample natural light. Two generously sized bedrooms on this level offer comfortable accommodations for family or guests, along with a full 4-piece bathroom and ample storage space. Outside, the home exudes curb appeal with lush landscaping and a gemstone lighting system that allows for a customizable lighting theme year-round. Ornamental pear trees grace the backyard, providing shade and privacy for outdoor enjoyment. Relax and entertain on the back deck in the fully fenced yard, complete with a bonus bar area, firepit and full irrigation system. Conveniently located in a quiet neighborhood next to Caradoc Sands Golf Course, this home offers easy access to amenities including shopping, a dog park, soccer fields, ball diamonds, and playgrounds. With its functional design, tranquil ambiance, and prime location, this bungalow retreat is a must-see for discerning buyers seeking peaceful living. (id:53488)
Century 21 Red Ribbon Realty (2000) Ltd.
365 Manhattan Drive
London, Ontario
BRAND NEW MODEL HOME by one of the 2023 - HBA Award Winning Builders, Lux Homes Design & Build! Welcome Home To 365 Manhattan Dr., Located In The Very EXCLUSIVE And Sought-After Neighbourhood, Boler Heights. Do Not Miss Out On This Rare Opportunity! Fall In Love With This Upscale Neighbourhood, From Huge Lots And Beautiful One Of A Kind Homes. This Brand New, 3005 Sq. Ft Executive 2-Storey Home Is Finished From Top To Bottom & FULL Of Premium Upgrades. The Main Floor Shines With Its Stunning Welcoming Entryway and Eye Catching Glass Staircase, That Flows Into A Spacious Open-Concept Living Space Which Is Perfect For Entertaining. You Will LOVE The Office And All The Natural Light That Floods Into The Home! The Modern Chef Inspired Kitchen Boasts Beautiful High End Custom Cabinetry, Pot Filler, Quartz Counters And Upgraded Lighting Fixtures. A Spacious Hidden Walk-In Pantry Is Perfectly Located In The Kitchen, Which Includes An Additional Sink! There Is Enough Space In This Home To Entertain And Host With Comfort. Get Ready To Be Wowed By The Space On The Upper Floor. This Is The Perfect Family Home With 4 Generously Sized Bedrooms In Total On The Second Floor Complete With 3 Additional Bathrooms. The Master Bedroom Boasts A BreathTaking Feature Wall and Lighting, A Large Walk-In Closet with Built Ins, And A Grand 5 Piece Spa-Like Ensuite. You will Love The Convenience Of An Upper Floor Laundry. Fall In Love With The HUGE LOT, Concrete Driveway, Landscaping & Space In The Garage! So Much Space To Run Around & Enjoy The Great Outdoors! Front Yard Professionally Landscaped. You will LOVE the Backyard Deck - Perfect For Summer BBQ and Evening Teas. Wow! High End Finishes Throughout. No Detail Has Been Overlooked. Incredible Location, Steps From Shopping, Restaurants, Parks, Trails, Skiing, Great Schools Zone, Highway Close By And Other Great Local Amenities! This Home Truly Has All The Space A Family Needs! Welcome Home! Don't Miss Out On This Rare One-Of-A-Kind Gem. (id:53488)
Nu-Vista Premiere Realty Inc.
6517 Heathwoods Avenue
London, Ontario
MODEL HOME FOR SALE! Welcome to 6517 Heathwoods Avenue in the desired south-west London. This home has all the high quality upgrades and millwork finishes to compliment a convenient 4 bedroom, 3.5 Bath home. This home is completely carpet-free and comes with brand new high-end appliances. The chef's kitchen alongside the large windows & patio door make the main floor an area you will absolutely love. The trim work and accent walls are the perfect touch to the space. The Master bedroom is spacious with an elegant ensuite and walk-in closet (custom cabinetry). Two of the bedrooms share a Jack & Jill bathroom while the Fourth bedroom has its own bathroom! The unfinished basement with a separate side door access awaits your personal touches - create a granny suite for extra income or additional space for family. Minutes from all major retail shops. Similar models available in the community - reach out to listing agents for more information! (id:53488)
Nu-Vista Premiere Realty Inc.
3932 Campbell Street N
London, Ontario
Welcome to 3932 Campbell St n, A modern 3-bedroom detached home strategically positioned in one of London most prestigious neighborhood of Lambeth, The main floor graciously welcomes you with an open-concept layout with kitchen, featuring a spacious island and a generously sized walk-in pantry. Direct access to the garage with inside entry and a spacious mudroom . Upstairs, this home features 3 spacious bedrooms and 2 full bathrooms. the master bedroom boasts a large walk-in closet and a 5-piece ensuite. Conveniently located just minutes away from shopping, restaurants, parks, and excellent schools, this residence offers a blend of comfort and sophistication and it serves as an ideal haven for families and is perfect for those looking to reside in a nice and safe neighborhood (id:53488)
Nu-Vista Premiere Realty Inc.
4055 Winterberry Drive
London, Ontario
Indulge In Luxury Living With This Exquisite Home Crafted By Renowned Builder - BRIDLEWOOD HOMES. This Masterpiece, Constructed In 2022, Is Situated In A Picturesque Location, WITH BACKYARD FACING A POND. Step Inside...The Heart Of The Home Features A Custom Chef's Kitchen With Ceiling-Height Cabinetry Adorned With Quartz Countertops. A Large Walk-In Pantry Also With Quartz Counters, Adjacent To The Kitchen Adds Convenience While Seamlessly Blending Style And Functionality. Step Into The Main Floor Office, Where Soaring Ceiling Heights Add An Air Of Sophistication To Your Work-From-Home Space. The Spacious Great Room Offers A Gas Fireplace, Creating A Cozy Atmosphere For All Occasions. Step Outside Onto The Deck, Which Overlooks The Partially Finished Fenced-In Backyard FACING THE POND, Adding Ample Privacy, Is The Perfect Setting For All Your Summer BBQs and Evening Teas. Retreat To The Luxurious Master Bedroom, Complete With A Spa-Like 5-Piece Ensuite Bathroom And A Spacious Walk-In Closet, Offering Both Comfort And Convenience. Bedroom 2 Impresses With Its Own Ensuite Bathroom And Cathedral Ceilings, Adding A Touch Of Grandeur. A Jack And Jill Bathroom Seamlessly Connects The Remaining 2 Bedrooms, Providing Added Functionality And Privacy. So Much Space For You And Your Growing Family!! Don't Miss The Opportunity To Make This Dream Home Yours - Steps From Shopping, Restaurants, Parks, Trails, Skiing, Great Schools, Highway And Other Local Amenities! Welcome Home To Indulge In Luxury And Comfort! Schedule Your Showing Today And Experience Unparalleled Living. (id:53488)
Nu-Vista Premiere Realty Inc.
Contact Melanie & Shelby Pearce
Sales Representative for Royal Lepage Triland Realty, Brokerage
YOUR LONDON, ONTARIO REALTOR®

Melanie Pearce
Phone: 226-268-9880
You can rely on us to be a realtor who will advocate for you and strive to get you what you want. Reach out to us today- We're excited to hear from you!

Shelby Pearce
Phone: 519-639-0228
CALL . TEXT . EMAIL
MELANIE PEARCE
Sales Representative for Royal Lepage Triland Realty, Brokerage
© 2023 Melanie Pearce- All rights reserved | Made with ❤️ by Jet Branding







