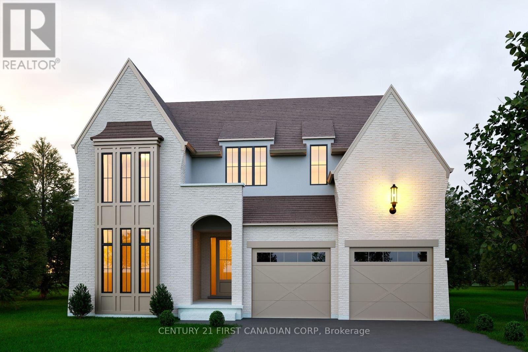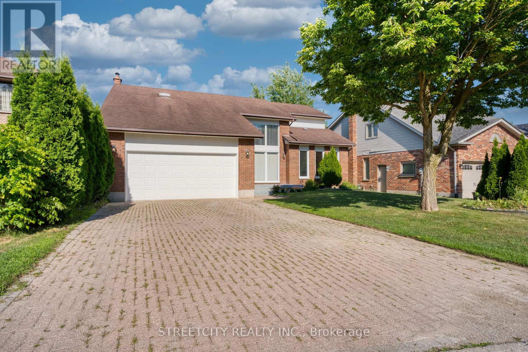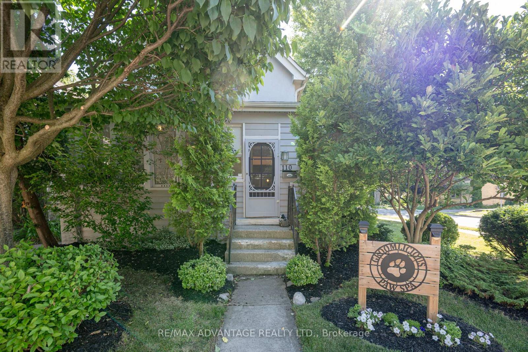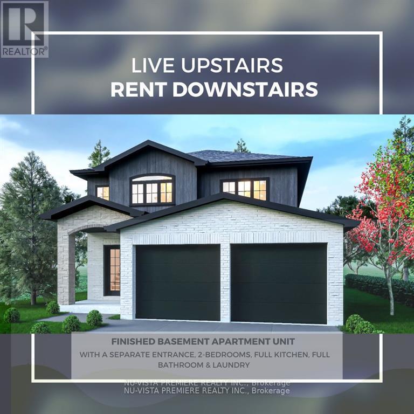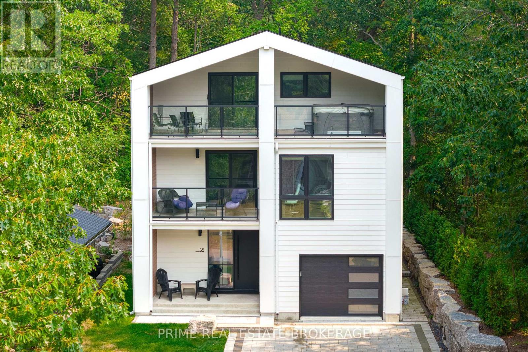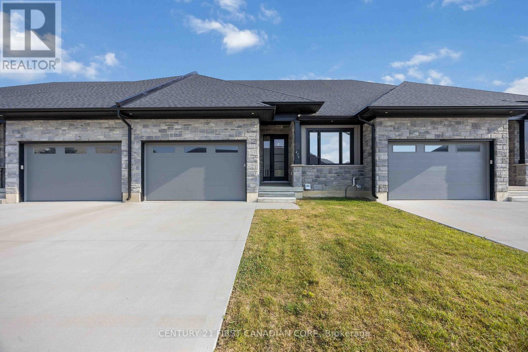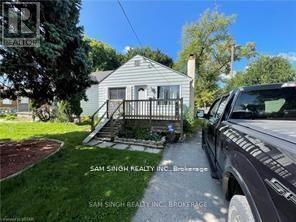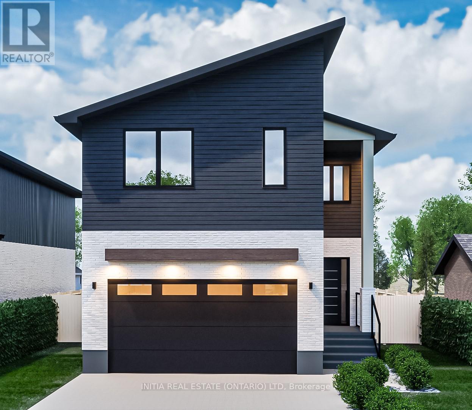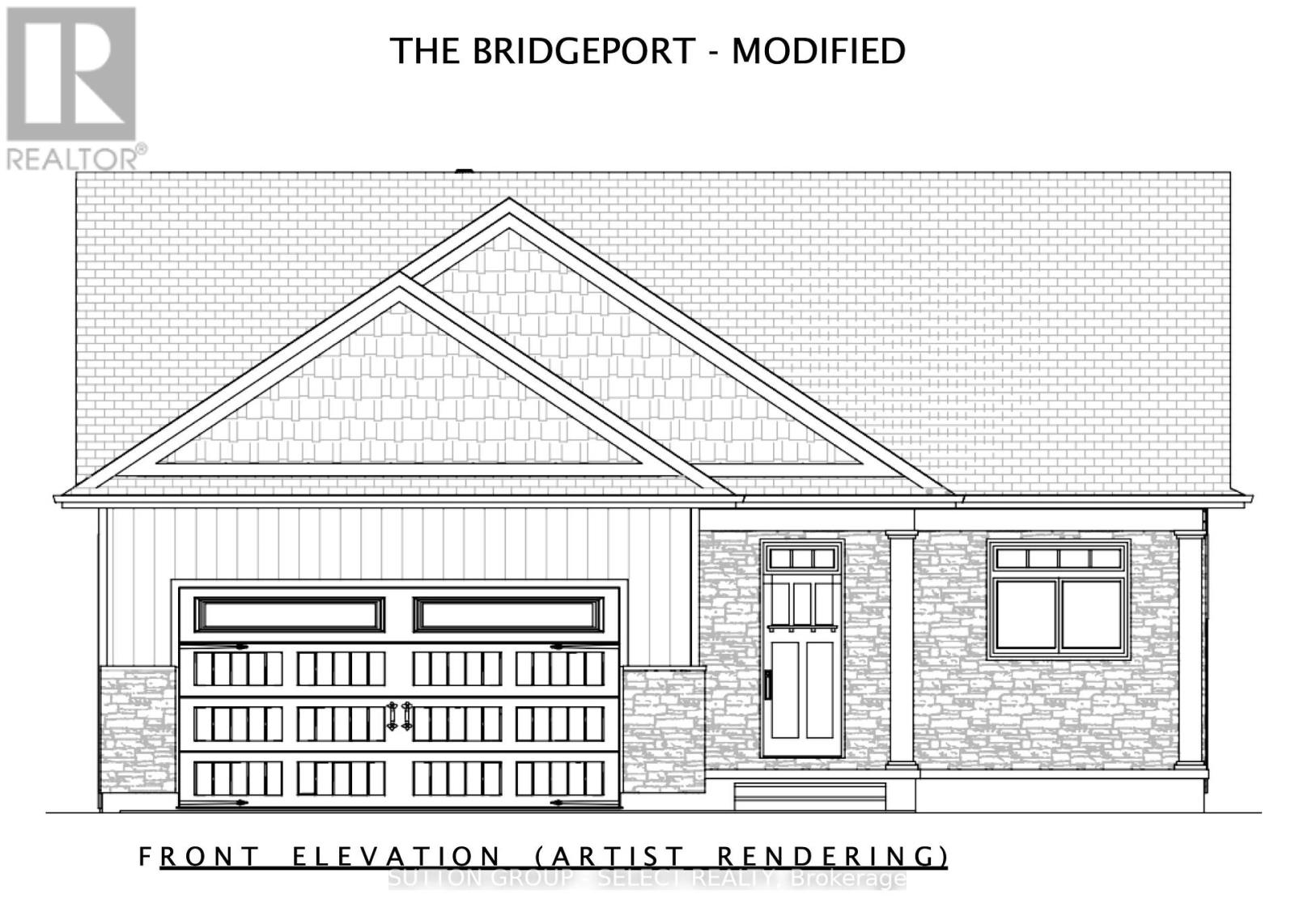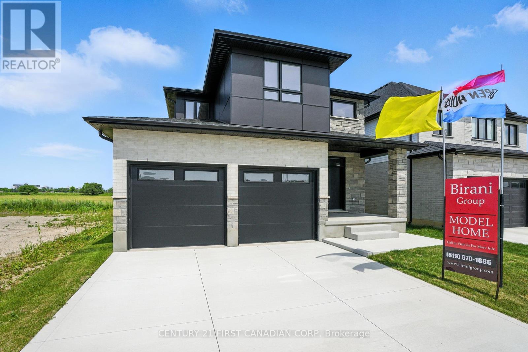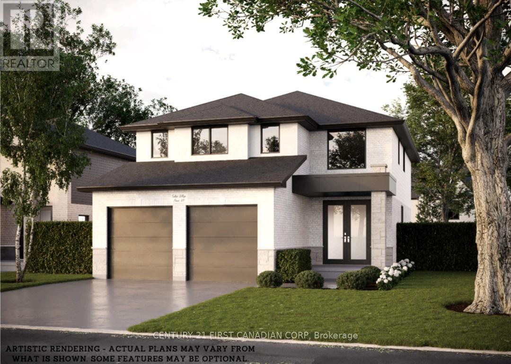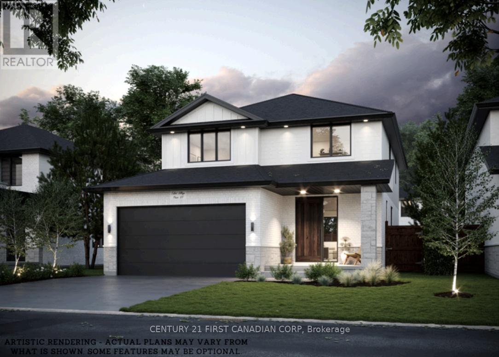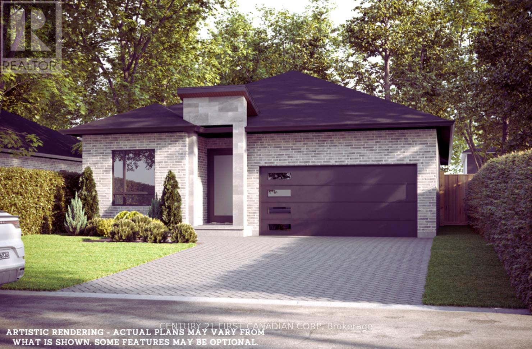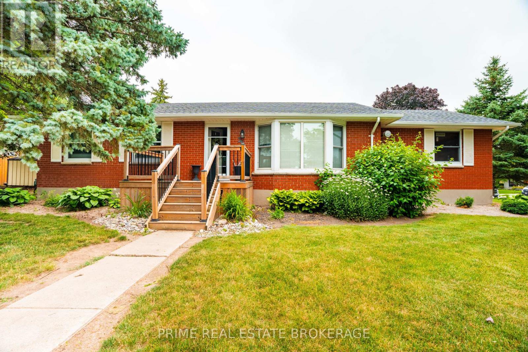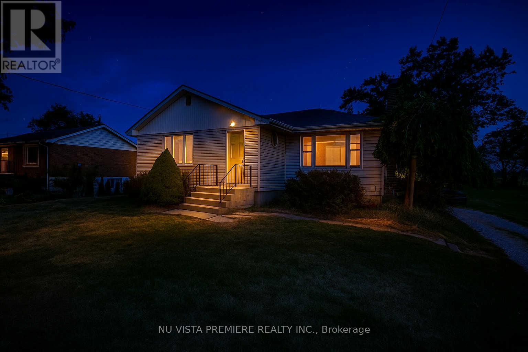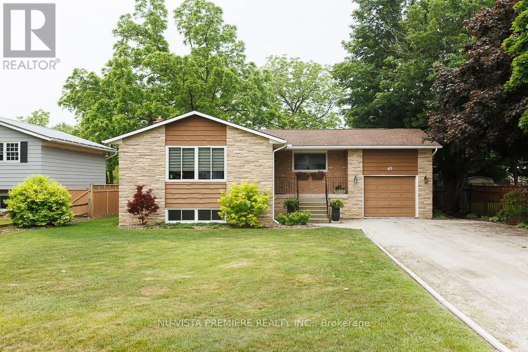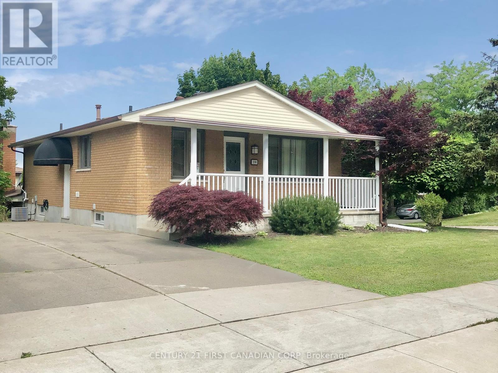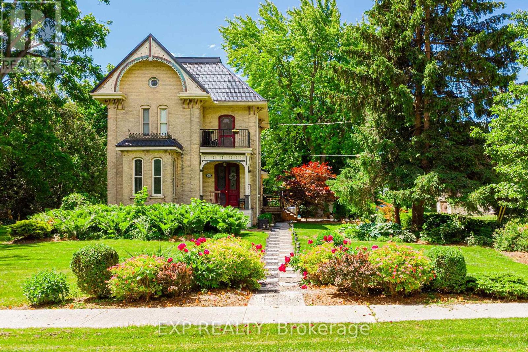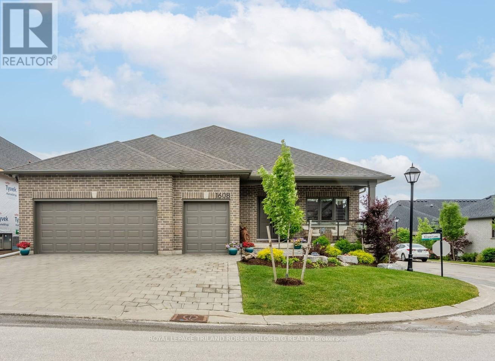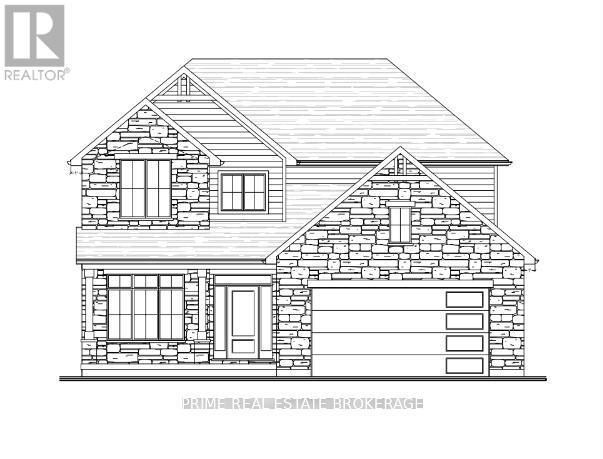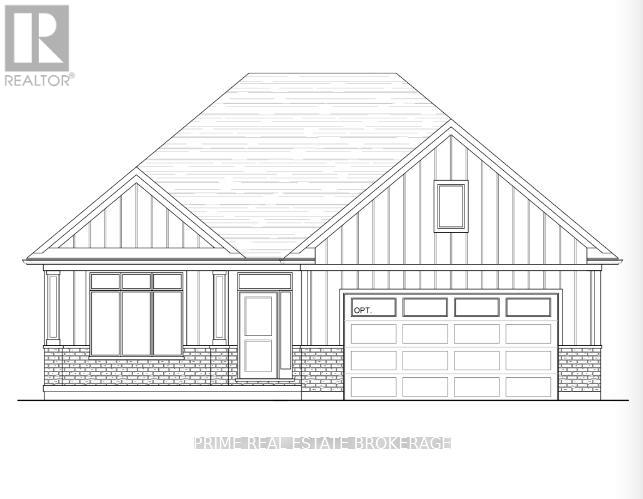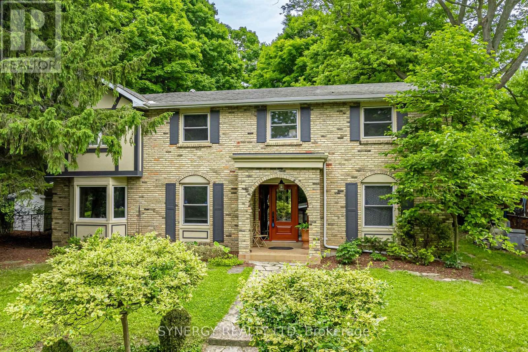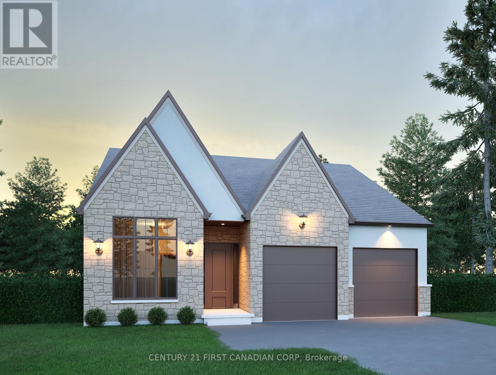2160 Linkway Boulevard
London South, Ontario
Introducing Royal Oak Homes newly designed 2 storey home TO BE BUILT in the highly sought after neighbourhood of Riverbend. Nestled in a picturesque community, this stunning residence boasts an exceptional blend of modern elegance and thoughtful design. With its unparalleled location backing onto a serene pond, this walkout lot is the epitome of refined living. Upon entering, you'll immediately notice the meticulous attention to detail and the presence of high-end finishes that grace every corner of this home. The main level hosts a office, an expansive open concept kitchen and dining area. Connected to the kitchen, a spacious mudroom awaits, thoughtfully designed with the potential for built-in functionality and comfortable bench seating. Ascending the staircase to the upper level, you'll discover generously sized bedrooms. The master suite includes a stunning ensuite bathroom and a spacious walk-in closet. This is your opportunity to actualize your dream home with the esteemed Royal Oak Homes. Located in proximity to a variety of amenities, exceptional schools, and enchanting walking trails, the lifestyle offered here is unparalleled. More plans and lots available. Photos are for illustrative purposes only. (id:53488)
Century 21 First Canadian Corp
26 Grasmere Crescent
London North, Ontario
Located in Masonville, one of North London most sought-after communities, this exceptional home sits on a quiet, desirable crescent with no sidewalk offering driveway parking for up to four vehicles. Step inside to a welcoming foyer full of charm and character. The main floor features a private office, a formal dining room, a cozy family room with a brick fireplace, and a bright breakfast area with direct access to the backyard. The newly renovated kitchen is a standout, showcasing quartz countertops, a new ventilation system, a brand-new stove, and a new dishwasher. Upstairs, you'll find a spacious primary bedroom along with three additional large bedrooms. The beautifully updated ensuite includes both a bathtub and a shower, while the renovated main bathroom boasts a large walk-in shower and dual sinks. The fully finished basement offers a generous games room, a guest bedroom, and a full bathroom--ideal for entertaining or extended family stays. Additional highlights include: new engineered hardwood flooring on the main and second floors, brand-new windows for the whole house plus windows on the main floor with aluminum cladding, new Anti-Slip tile flooring in wet areas, fresh paint throughout using premium Benjamin Moore paints. Located just steps from a beautiful park and minutes from Masonville Public School, Masonville Place, Western University, University Hospital, and many other amenities. Don't miss this move-in-ready gem! (id:53488)
Streetcity Realty Inc.
110 Marley Place
London South, Ontario
Nestled on a quiet, tree- lined street in desirable Wortley Village, this lovely duplex home is ready for its new owners or is a great addition to your investment portfolio. The main floor is currently owner occupied and offers 2 bedrooms, an open kitchen with newer appliances, a recently renovated 4pc bath and large living room with grand ceilings. The lower level has a washer/dryer and is the perfect place to store additional belongings. The upper level features an adorable 1 bedroom apartment. Freshly painted throughout with newer appliances, a 4pc bath and good sized living room as well as a washer/dryer. The outdoor space is the perfect place to relax and enjoy all nature has to offer. A detached single car garage as well as parking for another 2+ cars is conveniently located on the side of the property. Walking distance to coffee shops, grocery stores, restaurants, parks, the library, boutiques, quick access to LHSC, public transit and so much more. Welcome to Wortley Village. This property will not disappoint! (id:53488)
RE/MAX Advantage Realty Ltd.
6497 Heathwoods Avenue
London South, Ontario
TO BE BUILT: Finished Basement with Separate Entrance INCLUDED!The Kent Model by Bridlewood Homes is now available in the highly sought-after Magnolia Fields community! Set on an impressive 36'x189' lot, this home stands out as one of the most prestigious locations in the area. The spacious main floor offers an open and inviting layout, with living, kitchen, and dining areas designed for modern living. Upstairs, you'll find four generously sized bedrooms and two full bathrooms. The basement layout can be customized to your needs. making this home ideal for families who value both comfort and affordability.Located close to shopping, major amenities, and everything Lambeth has to offer, this home provides the perfect blend of convenience and luxury. Plus, the finished basement with a separate entrance offers endless possibilities, from a private guest suite to a multi-generational living space.Contact us today for more information! **EXTRAS** Custom Layouts Available. Contact for additional floor plans (id:53488)
Nu-Vista Premiere Realty Inc.
35 Walker Street
Lambton Shores, Ontario
A rare opportunity to own a modern masterpiece in the heart of Grand Bend, 35 Walker Street is a stunning architectural statement just steps from the beach. This striking home blends contemporary elegance with the charm of lakeside living. The sleek exterior, featuring black Hardie Lap panels, sets the tone for the meticulous craftsmanship found within. A floating staircase with a steel stringer and ash treads serves as the center piece of the open-concept design, where a floor-to-ceiling glass divider creates a seamless flow between spaces.The great room stuns with its soaring two-story coffered ceiling, while the high-end kitchen impresses with solid quartz backsplashes and luxury finishes. Offering bedrooms and bathrooms on multiple levels, this spacious retreat is designed for both comfort and sophistication. Several outdoor spaces, including a third-floor escape with a private hot tub, provide the perfect setting to unwind and take in the beauty of this vibrant community.The third-floor in-law suite is ideal for entertaining and extended family stays, featuring a cozy living area, a modern kitchenette for easy meal prep, and a stylish dining space for gatherings. The private bedroom and en-suite bath offer comfort and relaxation, creating a welcoming retreat for guests and loved ones.The fourth-floor recreation space offers endless possibilities, while the private backyard, complete with a stone patio and lush landscaping, is ideal for entertaining. Located in one of Ontarios most sought-after beach towns, this home is just moments from boutique shops, top-rated dining, and championship golf courses. With the natural beauty of Pinery Provincial Park nearby and year-round events that bring the community to life, Grand Bend is more than a destination it's a lifestyle. Properties of this caliber in such a coveted location are rarely available. Don't miss your chance to experience the pinnacle of modern coastal luxury. (id:53488)
Prime Real Estate Brokerage
479 Kip Lane
Plympton-Wyoming, Ontario
NO CONDO FEES! Discover the epitome of single-floor living with this exquisite home. Featuring 2 bedrooms & a partially finished basement with an additional bedroom, it offers ample space for comfort & versatility. The primary bedroom retreat features an ensuite, a walk-in closet, and plenty of space to relax. Step outside to your slice of paradise with a large covered porch overlooking a spacious, private backyard. Inside, the kitchen boasts sleek, hard surface counters & comes complete with luxurious Whirlpool appliances. Throughout the home, indulge in the elegance of luxury vinyl flooring throughout. This residence seamlessly combines practicality with sophistication, presenting an ideal opportunity to embrace modern living at its finest. (id:53488)
Century 21 First Canadian Corp.
397 Edmonton Street
London East, Ontario
Ideal For first time buyers & Investors Clean and cozy 2+1 bedroom bungalow, with new AC, and newer appliances, close to all amenities, bus routes, for your shopping convenience Argyle Mall is at walking distance. Easy highway access. laminate flooring, newer furnace, upgraded electrical service and wiring. All appliances included (id:53488)
Sam Singh Realty Inc.
1266 Honeywood Drive
London South, Ontario
Welcome to your dream home in the brand-new Jackson Meadows subdivision, built by Dominion Homes! This stunning 2-storey, 1,700 sq. ft. residence offers a modern and functional design, perfect for families or professionals seeking a high-quality, low-maintenance lifestyle in Southeast London. Boasting 4 spacious bedrooms and 2.5luxurious bathrooms, this home is thoughtfully designed with open-concept living on the main floor, complemented by an additional office/second living room for added versatility. The gourmet kitchen is a chef's delight, featuring premium finishes and ample space to entertain and create culinary masterpieces. With 9' high ceilings on all three levels, every inch of this home feels airy and expansive. The home is completely carpet-free, showcasing elegant flooring and high-end finishes throughout, ensuring both style and durability. As part of Dominion Homes' commitment to making your dream a reality, the builder offers a variety of other floorplans to suit your specific needs and preferences. Don't miss your chance to build your dream home in the vibrant Jackson Meadows community close to schools, parks, shopping, and major amenities and Highway 401/402. Your perfect home is just a design away. Builder will finish the basement with 1 bedroom, kitchen and 4 pcs bathroom and all appliances on both floors for 800K. We have no model home at the moment to show. (id:53488)
Initia Real Estate (Ontario) Ltd
19 Lois Court
Lambton Shores, Ontario
Quality and value are paramount in this impressive offering from Rice Homes. With 2,369 sq. ft.of finished living area this 4 bedroom, 3 bath home is sure to please. Features include: open concept living area with 9 & 10' ceilings,gas fireplace, centre island with kitchen, 3 appliances, main floor laundry, master ensuite with walk in closet, pre-engineered hardwood floors, front and rear covered porches, full partially finished basement, Hardie Board exterior for low maintenance. Concrete drive & walkway. Call or email L.A. for long list of standard features and finishes. Newport Landing features an incredible location just a short distance from all the amenities Grand Bend is famous for. Walk to shopping, beach, medical and restaurants! Noe! short term rentals are not allowed in this development, enforced by restrictive covenants registered on title. Price includes HST for Purchasers buying as principal residence. Property has not been assessed yet. (id:53488)
Sutton Group - Select Realty
3120 Gillespie Trail
London South, Ontario
The Naples 2,178 Sq. Ft. of Modern Family Living The Naples is a beautifully crafted 2-storey home featuring 4 spacious bedrooms, 2.5 bathrooms, and 2,178 sq. ft. of smart, functional design. The open-concept main floor includes a bright family room and dinette, ideal for everyday living and entertaining. Upstairs offers four bedrooms, including a private primary suite, and two full bathroomsperfect for growing families. Built by Birani Design & Build, a trusted name in Londons construction community, this home features exceptional craftsmanship and thoughtful design in Talbot Village Phase 7, one of the citys most sought-after communities.This is your chance to live in a mature, family-friendly neighbourhood thats quickly becoming one of Londons most desirable places to call home. Phase 7 offers a fantastic location, with a brand-new public school opening in 2025, and is within walking distance to École élémentaire La Pommeraie (French public school), parks with basketball courts, soccer fields and scenic trails winding around tranquil ponds.Talbot Village Shopping Plaza is just minutes away, offering No Frills, Dollarama, restaurants, banks, GoodLife Fitness, medical clinics, and more. Even greater convenience is coming with a new commercial plaza set to include a veterinarian, dental clinic, Starbucks, and other exciting businesses. The brand-new YMCA, only a short walk away, brings state-of-the-art health and wellness services to the neighbourhood.Commuting is a breeze with quick access to Highways 401 & 402, perfect for reaching St. Thomas or the beaches of Port Stanley. Prefer a greener option? Enjoy the new bike lanes on Colonel Talbot Road, connecting you to nearby Lambeths small-town charm.Talbot Village offers the perfect balance of modern amenities, natural beauty, and community living. TO BE BUILT! (id:53488)
Century 21 First Canadian Corp
3116 Gillespie Trail
London South, Ontario
The McLaren A beautifully crafted 2-storey home offering 2,305 sq. ft. of thoughtfully designed living space featuring 4 spacious bedrooms, 2.5 bathrooms, and a layout that blends functionality with modern comfort.The main floor boasts a bright, open-concept design with a welcoming family room, generous dinette, and a versatile denperfect for a home office, study, or playroom. Upstairs, youll find a convenient second-floor laundry room, two full bathrooms, and four large bedrooms, including a private primary suite ideal for relaxation. The McLaren is the perfect choice for growing families or those seeking space, style, and comfortall under one roof. Built by Birani Design & Build, a trusted name in Londons construction community, this home features exceptional craftsmanship and thoughtful design in Talbot Village Phase 7, one of the citys most sought-after communities.This is your chance to live in a mature, family-friendly neighbourhood thats quickly becoming one of Londons most desirable places to call home. Phase 7 offers a fantastic location, with a brand-new public school opening in 2025, and is within walking distance to École élémentaire La Pommeraie (French public school), parks with basketball courts, soccer fields and scenic trails winding around tranquil ponds.Talbot Village Shopping Plaza is just minutes away, offering No Frills, Dollarama, restaurants, banks, GoodLife Fitness, medical clinics, and more. Even greater convenience is coming with a new commercial plaza set to include a veterinarian, dental clinic, Starbucks, and other exciting businesses. The brand-new YMCA, only a short walk away, brings state-of-the-art health and wellness services to the neighbourhood.Commuting is a breeze with quick access to Highways 401 & 402, perfect for reaching St. Thomas or the beaches of Port Stanley. Prefer a greener option? Enjoy the new bike lanes on Colonel Talbot Road, connecting you to nearby Lambeths small-town charm. TO BE BUILT! (id:53488)
Century 21 First Canadian Corp
3108 Gillespie Trail
London South, Ontario
The Hamilton Spacious 4-Bedroom Two-Storey Home Welcome to The Hamilton, a beautifully designed 2-storey home featuring 4 bedrooms, 2.5 bathrooms, and a spacious, family-friendly layout. Enjoy a dedicated living room and a separate family room, perfect for both entertaining and everyday comfort. Upstairs, you'll find convenient second-floor laundry, two full bathrooms, and four generously sized bedroomsideal for growing families or those needing extra space. Built by Birani Design & Build, a trusted name in Londons construction community, this home features exceptional craftsmanship and thoughtful design in Talbot Village Phase 7, one of the citys most sought-after communities.This is your chance to live in a mature, family-friendly neighbourhood thats quickly becoming one of Londons most desirable places to call home. Phase 7 offers a fantastic location, with a brand-new public school opening in 2025, and is within walking distance to École élémentaire La Pommeraie (French public school), parks with basketball courts, soccer fields and scenic trails winding around tranquil ponds.Talbot Village Shopping Plaza is just minutes away, offering No Frills, Dollarama, restaurants, banks, GoodLife Fitness, medical clinics, and more. Even greater convenience is coming with a new commercial plaza set to include a veterinarian, dental clinic, Starbucks, and other exciting businesses. The brand-new YMCA, only a short walk away, brings state-of-the-art health and wellness services to the neighbourhood.Commuting is a breeze with quick access to Highways 401 & 402, perfect for reaching St. Thomas or the beaches of Port Stanley. Prefer a greener option? Enjoy the new bike lanes on Colonel Talbot Road, connecting you to nearby Lambeths small-town charm.Talbot Village offers the perfect balance of modern amenities, natural beauty, and community living. TO BE BUILT! (id:53488)
Century 21 First Canadian Corp
3096 Gillespie Trail
London South, Ontario
The Sunderland A Stunning One-Floor Bungalow by Birani Design & Build Welcome to The Sunderland, a beautifully designed 1,321 sq. ft. bungalow that offers the perfect blend of comfort and style. With a flexible layout featuring 3 bedrooms or 2 bedrooms plus a home office, this home is ideal for downsizers, small families, or professionals seeking single-floor living. Enjoy 2 elegant full bathrooms, including a luxurious ensuite that feels like your own private retreat. The open-concept floor plan creates a warm, welcoming space perfect for entertaining or relaxing at home.Built by Birani Design & Build, a trusted name in Londons construction community, this home features exceptional craftsmanship and thoughtful design in Talbot Village Phase 7, one of the citys most sought-after communities.This is your chance to live in a mature, family-friendly neighbourhood thats quickly becoming one of Londons most desirable places to call home. Phase 7 offers a fantastic location, with a brand-new public school opening in 2025, and is within walking distance to École élémentaire La Pommeraie (French public school), parks with basketball courts, soccer fields and scenic trails winding around tranquil ponds.Talbot Village Shopping Plaza is just minutes away, offering No Frills, Dollarama, restaurants, banks, GoodLife Fitness, medical clinics, and more. Even greater convenience is coming with a new commercial plaza set to include a veterinarian, dental clinic, Starbucks, and other exciting businesses. The brand-new YMCA, only a short walk away, brings state-of-the-art health and wellness services to the neighbourhood.Commuting is a breeze with quick access to Highways 401 & 402, perfect for reaching St. Thomas or the beaches of Port Stanley. Prefer a greener option? Enjoy the new bike lanes on Colonel Talbot Road, connecting you to nearby Lambeths small-town charm.Talbot Village offers the perfect balance of modern amenities, natural beauty, and community living.TO BE BUILT! (id:53488)
Century 21 First Canadian Corp
36 Orchard Street
South Huron, Ontario
An excellent family home in a prime location, situated on the corner of Riverside Drive and Orchard Street. This solid brick bungalow offers 3+1 bedrooms, an attached garage, and a large driveway with ample parking for multiple vehicles. Set on a spacious corner lot, the property features beautifully maintained landscaping and mature trees that provide both privacy and a welcoming outdoor setting.Inside, the home offers a functional layout with comfortable living spaces, ideal for families of all sizes. The main level includes a bright living room, and three well-sized bedrooms. The partially finished basement extends your living space with an additional family room - perfect for a playroom, home office, or cozy retreat. With strong curb appeal and plenty of room to personalize, this home presents an excellent opportunity in a sought-after neighbourhood known for its quiet streets and family-friendly atmosphere. Whether you're looking to move in and enjoy or make it your own over time, this property is full of potential. (id:53488)
Prime Real Estate Brokerage
2448 Wilson Street W
Hamilton, Ontario
Peaceful country living just minutes from the city! Welcome to 2448 Wilson Street West! A charming and versatile backsplit home nestled on a sprawling 26,285 sq ft lot, just 20 minutes from downtown Hamilton and only 2 minutes to Highway 403. It's the perfect blend of rural tranquility and urban convenience! This well-maintained country home offers the space, freedom, and functionality today's buyers crave. Whether you're a hobbyist, tradesperson, or simply looking for room to breathe, this property has it all. A massive Quonset building ideal for a workshop, storage, or home-based business. Clean, reliable well water. An up-to-date septic system. Plenty of land with endless potential for gardening, recreation, or future expansion. Surrounded by peaceful nature and wide-open skies, 2448 Wilson St W is more than just a home it's a lifestyle. With room to grow and space to create, this property offers the rare opportunity to live the country dream without sacrificing access to the city. Don't miss your chance to own this one-of-a-kind rural gem! (id:53488)
Nu-Vista Premiere Realty Inc.
49 Main Street Street S
Bluewater, Ontario
The Pride of ownership can't be missed in this lovely home located in the beautiful Village of Bayfield. This spacious raised bungalow is perfect for a couple that likes to entertain; or for a growing family. The bright open main floor offers a generous sized living room w/ large picture window & electric fireplace; adjoining dining room; eat-in kitchen w/ newer stainless steel appliances, new matte black sink/faucet & plenty of storage. The main floor also includes the primary bedroom; 2 additional bedrooms; updated 4-piece bath w/ granite countertops & ceramic tile flooring. The lower level has a large family room w/ original stone gas fireplace, pool table(included), new carpeting & deeper windows, providing tons of natural light. The lower level also includes a 4th bedroom; bright laundry room w/ newer front load/high efficiency washer & dryer. The perfectly cared for back yard w/ wooden deck, flagstone, manicured gardens & privacy fence is a great place to relax & unwind. The attached single car garage is fully insulated w/ automatic door opener & direct access to the house. Numerous updates include: luxury vinyl flooring(including new sub floor), new modern light fixtures, new HVAC system w/ high efficiency gas furnace & central air, new carpet, freshly painted throughout, new trim & interior doors, new stair treads, new window coverings, new electrical panel & all new appliances. Close to the beautiful shores of Lake Huron, parks, golf courses, shops, restaurants & Bayfield's Historic Main St. Don't miss your opportunity to own this move-in ready home in the heart of Bayfield! (id:53488)
Nu-Vista Premiere Realty Inc.
190 Fairview Avenue
St. Thomas, Ontario
This spacious 3+2-bedroom, 2-full bathroom bungalow sits proudly on a beautifully landscaped corner lot. Features 2 full baths, 2 kitchens, plus lower level walk-out, 2 concrete driveways, 2 car wide each, one driveway off Fairview, one driveway off Airey Ave. Rare find, great fully upgraded granny suite or home based business set-up, 2 separate entrances, it's like 2 homes in one with total living area more than sf 1900, many features throughout, lovey landscaped, mature lot, front covered porch, rear covered concrete patio, room to build garage, appliances included. Close to many schools, shopping, hospital, trails, approx. 18 minutes to White Oaks Mall London, 10 minutes to the 401, and 13 minutes to the beach in Port Stanley. Perfect for large family, in-law suite or a home based business. Lot's of parking fits 6 cars main floor and 4 cars walkout basement. Don't miss your chance to own a truly special home, live in the main floor and let the basement pays your mortgage. (id:53488)
Century 21 First Canadian Corp
283 Hastings Street
North Middlesex, Ontario
Welcome to 283 Hastings St in Parkhill, ON! Experience a breathtaking blend of historic charm and modern luxury in this 1890 Victorian masterpiece. Thoughtfully updated while preserving its rich character, every inch of this home showcases timeless craftsmanship, from the striking metal roof to the intricate architectural details. Inside, soaring ceilings, intricate crown mouldings, and beautifully restoredVictorian trim create an unforgettable first impression. The grand foyer, featuring original front doors with stained-glass windows and an impressive wooden staircase, sets a tone of elegance and warmth. Designed for both everyday living and unforgettable entertaining, the bright sitting room flows effortlessly into a spacious formal dining room. The kitchen is a true showstopper, flooded with natural light from a skylight and featuring a charming breakfast nook and an expansive butlers pantry complete with a farmhouse double sink, second fridge, and dishwasher. The living room is a true retreat, with a cathedral ceiling, grand fireplace, and French doors that open onto a sprawling 1,000+ sq. ft. deck, perfect for dining under the stars or morning coffee in the sun. The main floor bathroom offers a luxurious nod to Victorian elegance with custom cabinetry, granite countertops, and a stunning black tile and marble mosaic shower.Upstairs, three generously sized bedrooms and a beautifully designed four-piece bathroom complete with a tiled shower, custom vanity, and modern clawfoot soaker tub create a serene escape. A sunlit reading nook, leading to a restored Juliette balcony, provides a perfect spot to unwind with a good book and a glass of wine. The partly finished basement adds even more living space, offering a large family room with fireplace, a dedicated workshop, a wine cellar, and plenty of storage. Set on a picturesque 0.59-acre lot, this property is ready to welcome you home! Note: some interior photos are virtually staged and are labeled as such. (id:53488)
Exp Realty
1608 Ed Ervasti Lane
London South, Ontario
Discover the perfect blend of elegance and comfort in this stunning & immaculate 2+1 bedroom + main floor den/office, 3 full bathroom executive one floor with double garage (prewired with 220amp for electric car charger), golf cart bay and extra wide driveway for 3 cars--all nestled within the exclusive Riverbend Golf Community for active adults 50+! Built in 2022, this beautiful home offers modern luxury designed for minimal maintenance and maximum enjoyment with quality upgrades throughout! Features include: attractive curb appeal with large covered front porch; spacious open concept layout; custom window treatments feature "California Shutters" and "ShadoMattic Zebra" blinds that provide both style and functionality; attractive blonde engineered hardwood floors; huge great room w/gas fireplace opens to elegant custom kitchen with premium Samsung appliance package, island, beverage bar w/wine fridge & fantastic butlers pantry upgrade w/ample cabinets; main floor laundry; main floor primary with luxe 5pc ensuite; beautifully finished & massive light-filled lower level boasts basement floor upgrade with under-slab insulation for added comfort, 2 family rooms, bedroom, 4pc bath & loads of storage; the expansive covered rear deck offers year-round outdoor enjoyment with privacy screen, BBQ gas line & convenient cable access for seamless entertainment. Living in the Riverbend Golf Community means embracing an active lifestyle with exclusive access to championship golf at your doorstep, clubhouse dining & social facilities, and a vibrant community of like-minded neighbors. Please note this is not a condo sale. Current Land lease & maintenance fees apply--$633.61/month for maintenance, $958.27/month land lease & minimum annual $900 food & beverage charge. An added benefit for buyers is the elimination of land transfer tax, representing significant savings on your purchase. Lifestyle and convenience second to none in a community like no other! (id:53488)
Royal LePage Triland Robert Diloreto Realty
Lot 7 Hardy Drive
Strathroy-Caradoc, Ontario
Quality, Space & Style in the Heart of Southgrove Meadows! Welcome to this stunning TO BE BUILT 2-storey home by Tandem Builders, renowned for their commitment to quality craftsmanship and lasting design. Located in the final phase of Southgrove Meadows, one of Strathroys most desirable neighbourhoods, this home offers 2,282 sqft of above-grade living space with timeless appeal and modern function.This thoughtfully designed home features 4 spacious bedrooms and 2.5 bathrooms, ideal for growing families or those who love to entertain. The main floor offers a bright and open layout, perfect for everyday living. You'll love the well-appointed kitchen that flows into the dining and living areas, all overlooking the backyard.Upstairs, the primary suite is complete with a walk-in closet and elegant ensuite. Three additional bedrooms and a full bath provide ample space for kids, guests, or a home office.Enjoy the convenience of a tandem-style garage offering space for multiple vehicles or additional storage, plus quality finishes throughout that reflect Tandem Builders reputation for excellence.Set on a beautiful lot just steps from Caradoc Sands Golf Club and within walking distance toWalmart, Canadian Tire, LCBO, and more, this home also provides access to great schools and everyday essentials. Don't miss your chance to secure your lot and start customizing your forever home in Southgrove Meadows - where lifestyle meets location. (id:53488)
Prime Real Estate Brokerage
Lot 14 Hardy Drive
Strathroy-Caradoc, Ontario
Welcome to Southgrove Meadows - Strathroy's Premier Community! Don't miss your opportunity to own a custom bungalow TO BE BUILT by Strathroy's very own Tandem Building Contractors; in the final phase of South grove Meadows, one of Strathroy's most sought-after neighbourhoods. Situated on a premium lot backing onto peaceful agricultural fields, this 2 bedroom, 2 bathroom home offers approximately 1,600 sq ft of thoughtfully designed living space.Step into the spacious great room featuring a cozy gas fireplace and large windows that flood the space with natural light and showcase serene backyard views. The open-concept layout flows effortlessly into the dining area and kitchen perfect for entertaining or relaxing with family. The primary suite is a true retreat with a luxurious 5-piece ensuite and a generous walk-in closet. Additional features include a double car garage, covered front porch, and main floor laundry. Located just steps from Caradoc Sands Golf Club, and within walking distance to all major amenities including Walmart, Canadian Tire, LCBO, gas stations, and more. Families will appreciate access to top-rated schools and a strong sense of community.Lock in your lot today and personalize your dream home in this final opportunity to be part of Southgrove Meadows! (id:53488)
Prime Real Estate Brokerage
422 Riverside Drive
London North, Ontario
Nestled on a spacious, mature tree-lined city lot, along the Thames River; this beautiful 2 storey home offers the perfect blend of natural serenity and modern conveniences. With 4 bedrooms, 3 baths, main floor family room, living room, finished basement, parking for 10 cars...it's ideal for families or those who love to entertain. The backyard is perfect for entertaining and for a growing family, with a 4 season cabin overlooking the natural forested ravine and river, a large patio area, and a large cedar rainbow play structure.This Property offers a quiet retreat that doesn't sacrifice access to shopping, schools, community services and walking distance to parks, and walking/ biking trails. Furnace replaced in 2024 and roof on house and garage in 2017 (id:53488)
Synergy Realty Ltd
220 Foxborough Place
Thames Centre, Ontario
Discover exceptional value in this TO BE BUILT bungalow located in the growing community of Thorndale. Offering 1,360 sq. ft. of thoughtfully designed living space, this home features a bright and airy open concept layout with seamless flow between the kitchen, living, and dining areasperfect for both everyday living and entertaining. Enjoy up-to-date finishes throughout. The spacious primary suite offers a luxurious 5-piece ensuite and generous walk-in closet, while a separate office or flex room provides a quiet space for work or hobbies. With attractive curb appeal, a welcoming front porch, and smart design, this home is an ideal choice for first-time buyers, downsizers, or investors. Located just minutes from London, with easy access to parks, trails, and local amenities, this property offers the perfect balance of small-town charm and modern convenience. Don't miss your chance to own a brand-new home at an affordable price just minutes from London. Photos are from a previous model for illustrative purposes. (id:53488)
Century 21 First Canadian Corp
216 Foxborough Place
Thames Centre, Ontario
Discover exceptional value in this TO BE BUILT bungalow located in the growing community of Thorndale. Offering 1,360 sq. ft. of thoughtfully designed living space, this home features a bright and airy open concept layout with seamless flow between the kitchen, living, and dining areas, perfect for both everyday living and entertaining. Enjoy up-to-date finishes throughout. The spacious primary suite offers a luxurious 5-piece ensuite and generous walk-in closet, while a separate office or flex room provides a quiet space for work or hobbies. With attractive curb appeal, a welcoming front porch, and smart design, this home is an ideal choice for first-time buyers, downsizers, or investors. Located just minutes from London, with easy access to parks, trails, and local amenities, this property offers the perfect balance of small-town charm and modern convenience. Don't miss your chance to own a brand-new home at an affordable price just minutes from London. Photos are from a previous model for illustrative purposes. (id:53488)
Century 21 First Canadian Corp
Contact Melanie & Shelby Pearce
Sales Representative for Royal Lepage Triland Realty, Brokerage
YOUR LONDON, ONTARIO REALTOR®

Melanie Pearce
Phone: 226-268-9880
You can rely on us to be a realtor who will advocate for you and strive to get you what you want. Reach out to us today- We're excited to hear from you!

Shelby Pearce
Phone: 519-639-0228
CALL . TEXT . EMAIL
Important Links
MELANIE PEARCE
Sales Representative for Royal Lepage Triland Realty, Brokerage
© 2023 Melanie Pearce- All rights reserved | Made with ❤️ by Jet Branding
