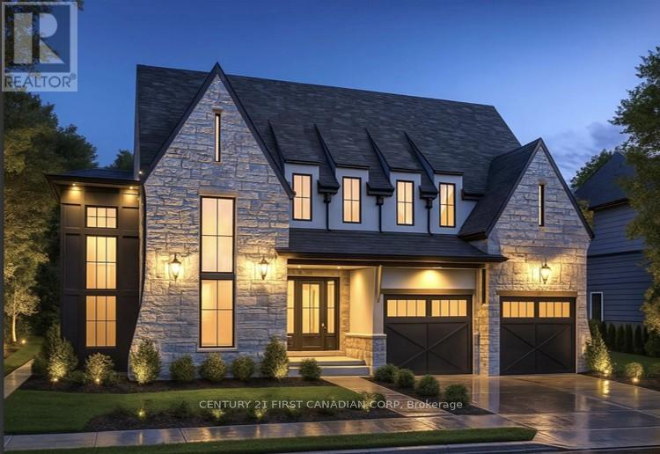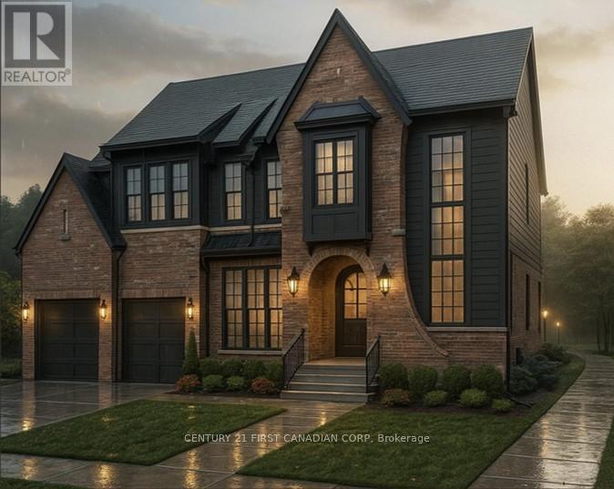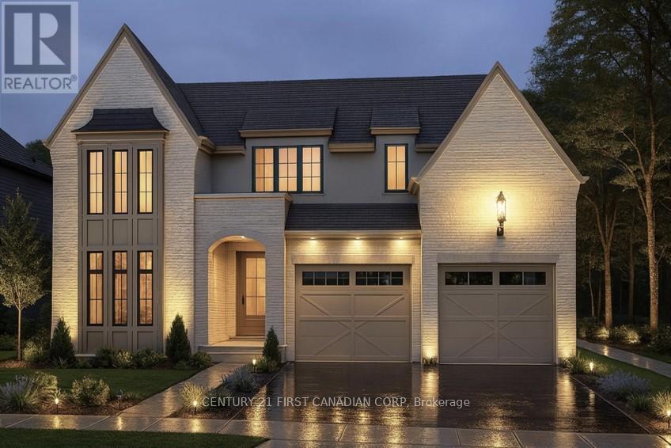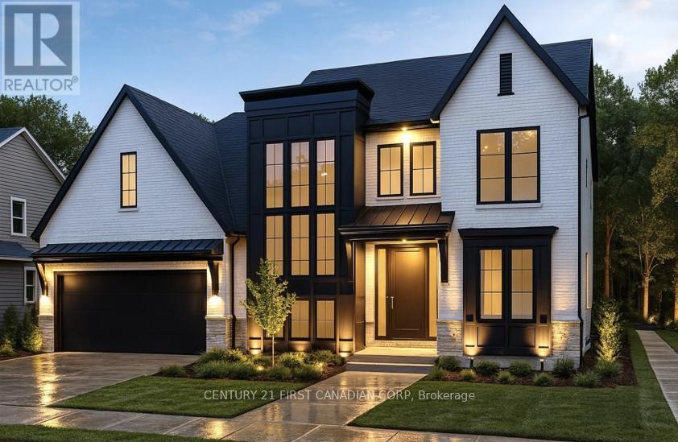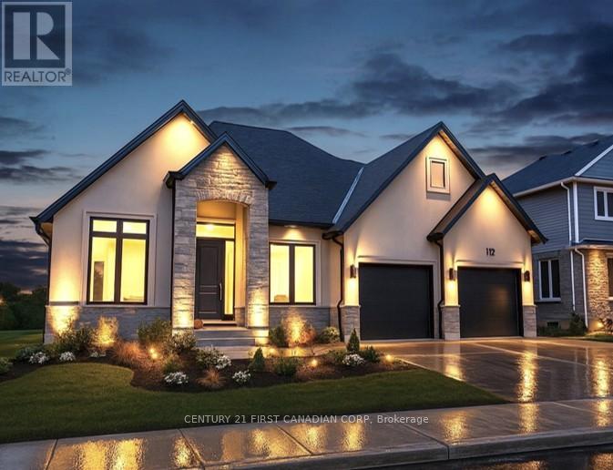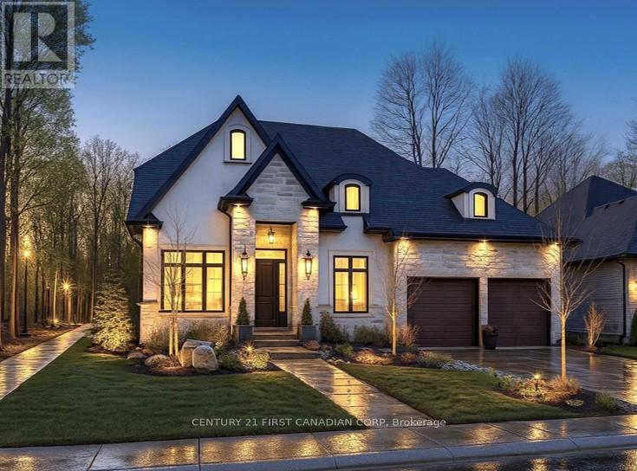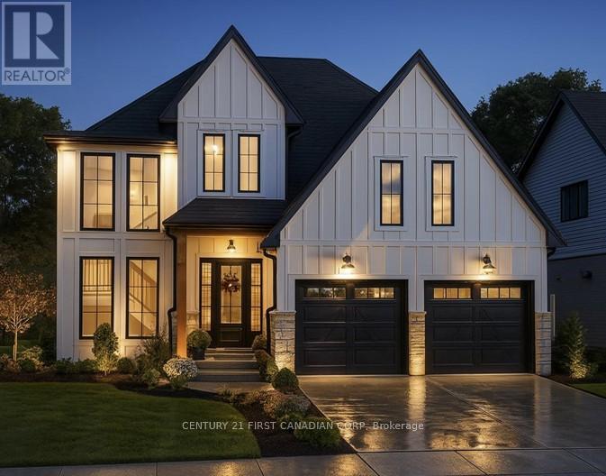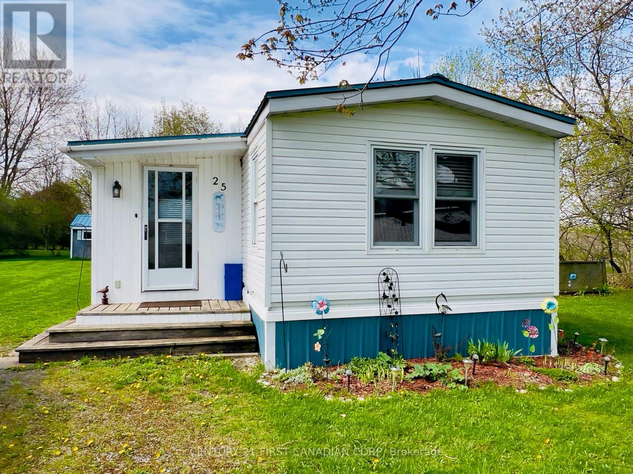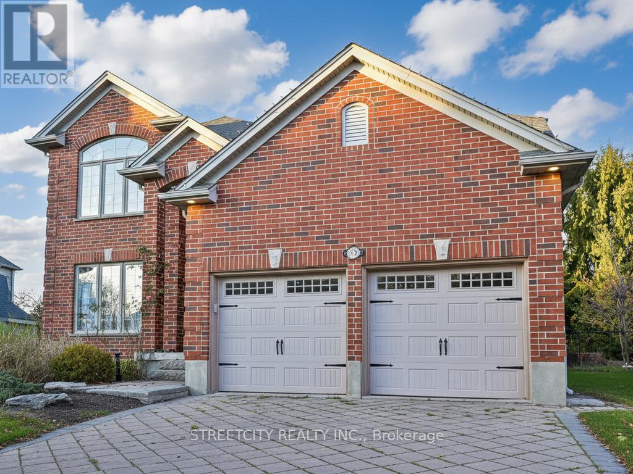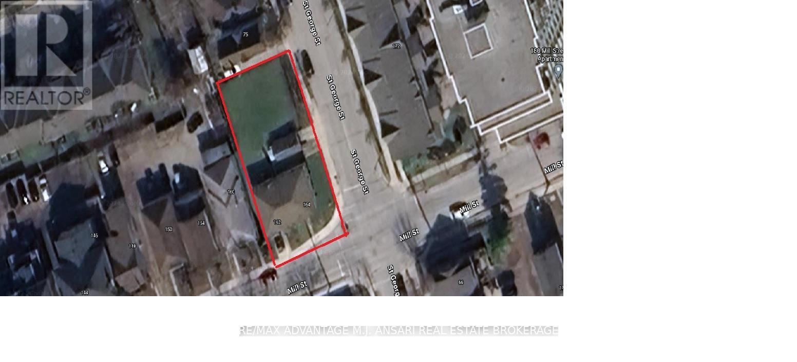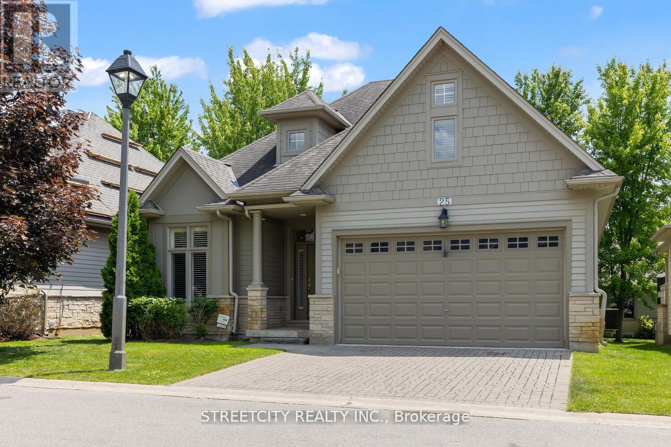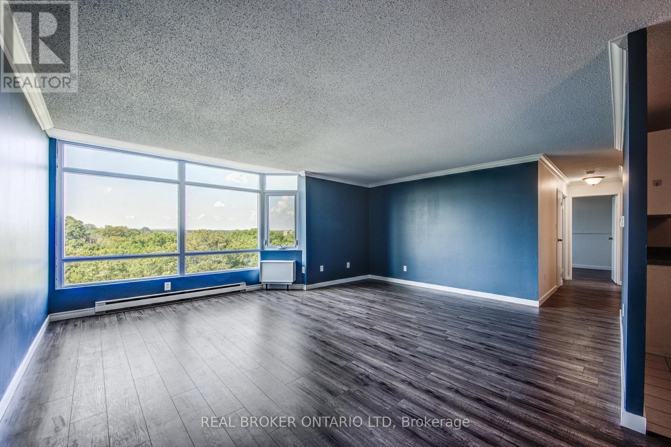Lot 36 White Pine Street
London North, Ontario
Royal Oak Homes proudly presents The Hinsdale II, a striking TO BE BUILT two-storey home in the prestigious Sunningdale Crossings community in North London showcases timeless curb appeal with a blend of stone and modern accents, highlighted by soaring rooflines and sleek architectural details. A series of perfectly placed windows flood the interior with natural light while creating a bold exterior statement. The inviting front entry is framed by warm lighting and elegant fixtures, leading into a thoughtfully designed layout inside. Dual garage doors with matching transom windows enhance both functionality and style, while the stone façade paired with dark trim gives this home an upscale, contemporary European-inspired feel. The main floor offers a huge living area, dining room, and kitchen, highlighted with arched walkways to a pantry and mudroom. A private office on the main floor provides the perfect space for working from home or managing household tasks. The upper level is home to all four bedrooms, including a generous primary suite with a luxurious 5-piece ensuite. A convenient laundry room completes the upstairs, designed to make daily routines easier. Thoughtfully designed with the perfect placement of windows throughout the home including along the staircase. The Hinsdale II is filled with natural light, creating a warm and inviting atmosphere in every space. Enjoy quick access to parks, scenic trails, top-rated schools, shopping, and major highways. More plans and lots are available. Photos are from previous models for illustrative purposes; each model differs in design and client selections. (id:53488)
Century 21 First Canadian Corp
Lot 37 White Pine Street
London North, Ontario
Royal Oak Homes proudly presents The Aspen, a stunning two-storey Nashville inspired home TO BE BUILT in the prestigious Sunningdale Crossings community offers undeniable curb appeal with its classic red brick exterior, black trim accents, and striking architectural details. The elegant arched entryway framed by lantern-style sconces creates a warm welcome, while large, gridded windows flood the interior with natural light and enhance the homes stately character. Inside, the kitchen boasts a soaring two-storey ceiling, creating a dramatic and airy atmosphere. From the upper level, a balcony overlooks the main living space, blending openness with connectivity and making this home ideal for both entertaining and everyday family living. The property features a double-car garage, 4 bedrooms and 2.5 bathrooms, a sophisticated roofline with gables that add depth and charm. Every detail of the exterior showcases a balance of traditional craftsmanship and modern refinement. The main floor offers a huge living area, dining room, and kitchen, highlighted with arched walkways to a pantry and mudroom. An office on the main floor provides the perfect space for working from home. The upper level is home to all four bedrooms, including a generous primary suite with a luxurious 5-piece ensuite. A convenient laundry room completes the upstairs, designed to make daily routines easier. Enjoy quick access to parks, scenic trails, top-rated schools, shopping, and major highways. More plans and lots are available. Photos are from previous models for illustrative purposes; each model differs in design and client selections. (id:53488)
Century 21 First Canadian Corp
Lot 31 White Pine Street
London North, Ontario
Royal Oak Homes proudly presents the Auburn I, one of our newest and most striking models, as a TO BE BUILT home in the prestigious Sunningdale Crossings community in North London. This thoughtfully designed 3-bedroom, 2.5-bath residence with a 2-car garage combines style, functionality, and comfort. The main floor features an open-concept family room with soaring 12-foot ceilings that create an airy, light-filled atmosphere, along with a dining area and kitchen enhanced with arched walkways for added appeal and access to a hidden pantryperfect for entertaining and everyday living. The upper floor hosts all three bedrooms as well as a convenient laundry area. The spacious primary suite includes a dressing room and luxurious 5-piece ensuite, while the two additional bedrooms each enjoy access to their own bathroom, offering privacy and comfort for the whole family. Enjoy quick access to parks, scenic trails, top-rated schools, shopping, and major highways. More plans and lots are available. Photos are from previous models for illustrative purposes; each model differs in design and client selections. (id:53488)
Century 21 First Canadian Corp
Lot 32 White Pine Street
London North, Ontario
Royal Oak Homes proudly presents The Luca, a thoughtfully designed 2-storey home featuring 4 bedrooms, 2.5 baths, and a spacious 2-car garage TO BE BUILT in the prestigious Sunningdale Crossings community in North London . With its smart layout and modern finishes, this model perfectly blends style, comfort, and functionality for todays families. The main floor offers a huge living area, dining room, and kitchen, highlighted by a large hidden pantry that extends the full length of the kitchen, a true showpiece for both entertaining and everyday living. A private office on the main floor provides the perfect space for working from home or managing household tasks. The upper level is home to all four bedrooms, including a generous primary suite with a luxurious 5-piece ensuite. A convenient laundry room completes the upstairs, designed to make daily routines easier. Thoughtfully designed with the perfect placement of windows throughout the home including along the staircase. The Luca is filled with natural light, creating a warm and inviting atmosphere in every space. Enjoy quick access to parks, scenic trails, top-rated schools, shopping, and major highways. More plans and lots are available. Photos are from previous models for illustrative purposes; each model differs in design and client selections. (id:53488)
Century 21 First Canadian Corp
Lot 29 White Pine Street
London North, Ontario
Royal Oak Homes proudly presents "The Kelowna", a beautifully crafted bungalow TO BE BUILT in the prestigious Sunningdale Crossings community in North London offering the perfect blend of comfort and style. This home features 2 bedrooms, 2.5 bathrooms, and a spacious 2-car garage, designed with functionality and elegance in mind. The inviting family room with a tray ceiling creates a grand yet cozy atmosphere, seamlessly opening into the large kitchen and bright dinette area surrounded by windows. The private primary suite is complete with a walk-in closet and a luxurious 5-piece ensuite, while the second bedroom also includes its own private ensuite, offering comfort and convenience for family or guests. Enjoy quick access to parks, scenic trails, top-rated schools, shopping, and major highways. More plans and lots are available. Photos are from previous models for illustrative purposes; each model differs in design and client selections. (id:53488)
Century 21 First Canadian Corp
Lot 30 White Pine Street
London North, Ontario
Royal Oak Homes proudly presents the "Kleinburg I", a stunning 2-storey home with 3 bedrooms, 2.5 baths, and a spacious 2-car garage, offered as a TO BE BUILT home in the prestigious Sunningdale Crossings community in North London. Thoughtfully designed, this residence perfectly combines style, functionality, and comfort. The main floor features an open-concept layout with a welcoming family room, dining area, and kitchen, designed for seamless living and entertaining plus a private office and a convenient main-floor laundry for everyday ease. The upper-level hosts three generous bedrooms, including a spacious primary suite with a walk-in closet and luxurious 5-piece ensuite. Enjoy quick access to parks, scenic trails, top-rated schools, shopping, and major highways. More plans and lots are available. Photos are from previous models for illustrative purposes; each model differs in design and client selections. (id:53488)
Century 21 First Canadian Corp
Lot 5 Plum Blossom Court
London North, Ontario
Royal Oak Homes proudly offers the Livie II, a TO BE BUILT home in the prestigious new community of Sunningdale Crossings located in North London. Known for their unmatched attention to detail and eye-catching exterior facades, and this to-be-built residence is no exception. Featuring 4 bedrooms, 2.5 baths, and a double car garage, this thoughtfully designed home combines style and functionality. The main floor showcases an open-concept family room, dining area, and kitchen with a large quartz countertop and convenient access to a pantry, creating a perfect space for everyday living and entertaining. At the top of the staircase, a versatile media loft offers extra living space, while the upper level also features three additional bedrooms, a generous primary suite with walk-in closet and luxurious 5-piece ensuite, plus the convenience of an upstairs laundry. Set on a large pie-shaped lot backing onto greenspace, this home offers the utmost privacy and endless possibilities to design the backyard of your dreams. Enjoy quick access to parks, scenic trails, top-rated schools, shopping, and major highways. More plans and lots available. Photos are from previous models for illustrative purposes. Each model differs in design and client selections. (id:53488)
Century 21 First Canadian Corp
25 - 4899 Plank Road
Bayham, Ontario
Welcome to Otters Edge Estates, an exclusive adult community designed for those aged 55 and older, offering YEAR-ROUND living tailored to the retiree's lifestyle. This 2-bedroom, 1-bathroom mobile home with the potential of 2 more bedrooms and/or a sunroom. Its spacious open-concept kitchen/dinette and living room area make for a welcoming and comfortable living space. Nestled at the entrance of the estates, it boasts views of nearby farmers' fields and a picturesque forest behind. Just minutes from the stunning Port Burwell beach and the shores of Lake Erie. This home is part of the Otter's Edge Estates community, offering access to amenities and services to enrich your retirement years (visit www.ottersedgeestates.ca for more details). For those seeking tranquility, the property provides the perfect outdoor space. If you're in the mood for a leisurely stroll, you can explore down to the Pavilion and boat launch, leading to Otters Edge Creek, where you can indulge in the beauty of the great outdoors. The financial aspects for this property are a monthly lot fee of $850 plus an additional $90 per month for water. If you're looking for a harmonious blend of comfort and serene natural surroundings, this property is an ideal choice. (id:53488)
Century 21 First Canadian Corp
1366 Kains Woods Terrace
London South, Ontario
Welcome to 1366 Kains Woods Terrace-a former model home tucked on a quiet cul-de-sac in coveted Hunt Club West/Riverbend. A soaring 2-storey foyer opens to elegant living and dining rooms with hardwood and crown moulding. The chef's kitchen features granite counters, an island and generous cabinetry, flowing to the family room with fireplace for effortless everyday living. Up the angled staircase are 4 bedrooms, including a serene primary suite with a beautifully updated 5-piece ensuite and walk-in closet. Outside, your pie-shaped backyard is summer-ready with a salt-water pool, hot tub, and a large concrete patio-perfect for gatherings. Minutes to Kains Woods ESA trails along the Thames River and the shops, dining and events of West 5, this is an executive home that blends nature, convenience and privacy on one of the area's most sought-after courts. (id:53488)
Streetcity Realty Inc.
162-164 Mill Street
London East, Ontario
Opportunity to own a 60 ft x 120 ft lot in the heart of Downtown London. This property features a semi-detached home on a double lot, offering incredible potential for redevelopment, investment, income generation or hold. Zoned for flexible residential use, the site allows for a range of possibility including multi-unit builds, infill development, or renovation of the existing structure. Located steps from the core business district, restaurants, and public transit, this is a high-demand, rapidly evolving neighbourhood with strong upside potential. Ideal for investors, developers, or builders. (id:53488)
RE/MAX Advantage M.j. Ansari Real Estate Brokerage
25 - 124 North Centre Road
London North, Ontario
Welcome to 25-124 North Centre in the private enclave of Woodland Trails in North London! This executive detached 3 bedroom bungaloft unit features a main floor bedroom just off the foyer which could also double as a den/office for people working from home. Stepping into the open concept great room you will be impressed with the large kitchen with maple cabinets, providing plenty of storage & counterspace, under counter valance lighting & pot lights throughout. The Great room includes hardwood flooring, 18 foot vaulted ceilings with gas fireplace and mantle, and a beautiful 4 ft octagonal window over the fireplace, three doors with large glass panels let all the sunshine through making this a great room to entertain with easy access to the large deck for having BBQ's with friends &family. The spacious primary room has newer carpet (2025), a large walk-in closet and 4 piece en-suite with brand new glass doors for the shower (2025). The large upper loft area could be used as a TV room, study or even an additional bedroom as it includes a 3 piece en-suite as well! The lower level includes a large 3rd bedroom, huge rec room, & 2 separate storage areas including a 3 piece bathroom. California Shutters throughout main & upper floors on all windows. Great North end location, walking distance to GoodLife Fitness, Masonville Mall, University Hospital, Western University, restaurants, shops and all major amenities nearby. Double car garage with 2 additional parking spaces on the driveway. Worry free maintenance throughout the year as the grass cutting & snow clearing are always taken care of! Hurry, book your showing today as this unit won't last long! (id:53488)
Streetcity Realty Inc.
803 - 45 Pond Mills Road
London South, Ontario
Rivers Edge a thoughtfully updated 2-bedroom condo offering incredible views, practical layout, and peaceful living in a well-maintained, smoke-free building. Perched on the 8th floor, this unit faces west, filling the space with natural light and offering open sunset views of the city and surrounding green space.Step inside to discover a warm, comfortable interior with stylish upgrades throughout. The kitchen has been designed for both function and flair, while fresh paint, modern light fixtures, and soft bedroom finishes create a relaxed, move-in-ready atmosphere. The updated bathroom fixtures, generous storage, and in-suite laundry add convenience to daily life.Rivers Edge residents enjoy access to a full range of amenities, including a fitness room, sauna, party/social room, outdoor BBQ area with gazebo, and plenty of visitor parking. Theres even additional laundry facilities and an assigned parking space included. The quiet, well-managed building provides a calm atmosphere ideal for professionals, retirees, or anyone seeking low-maintenance living with comfort and community.Location is a standout feature. Surrounded by walking trails, the Thames River, and green space, you are also just steps from public transit, shopping, restaurants, and even a disc golf course. South River Valley Park and Vauxhall Park Baseball Diamonds are nearby for added outdoor enjoyment.Whether you are a turn key professional down sizer, or investor, Unit 803 at Rivers Edge offers a rare opportunity to enjoy urban convenience with a connection to nature all in one of the most peaceful corners of the city. (id:53488)
Real Broker Ontario Ltd
Contact Melanie & Shelby Pearce
Sales Representative for Royal Lepage Triland Realty, Brokerage
YOUR LONDON, ONTARIO REALTOR®

Melanie Pearce
Phone: 226-268-9880
You can rely on us to be a realtor who will advocate for you and strive to get you what you want. Reach out to us today- We're excited to hear from you!

Shelby Pearce
Phone: 519-639-0228
CALL . TEXT . EMAIL
Important Links
MELANIE PEARCE
Sales Representative for Royal Lepage Triland Realty, Brokerage
© 2023 Melanie Pearce- All rights reserved | Made with ❤️ by Jet Branding
