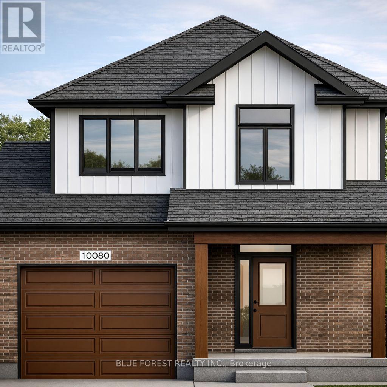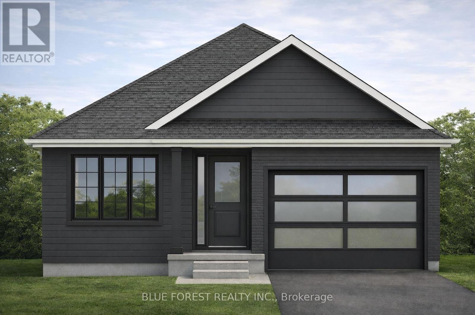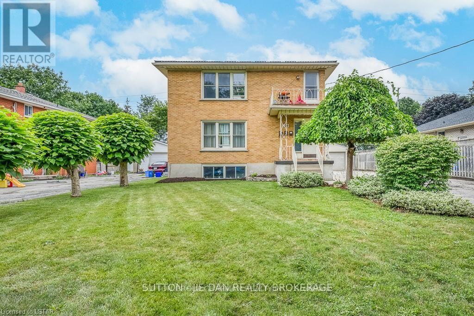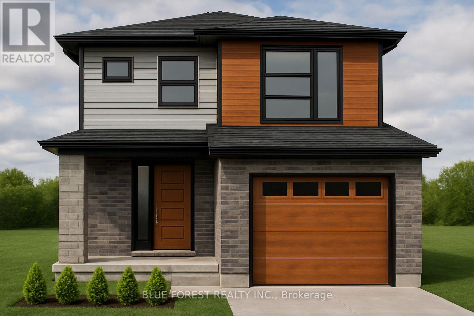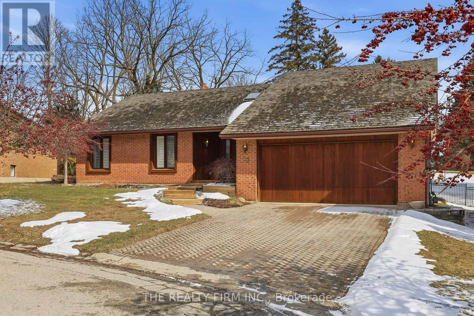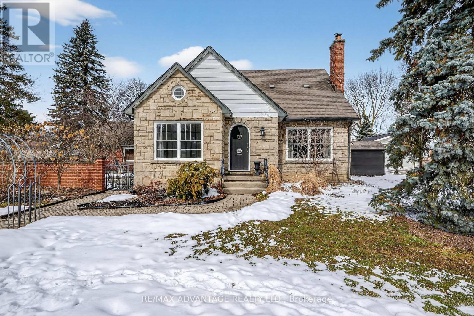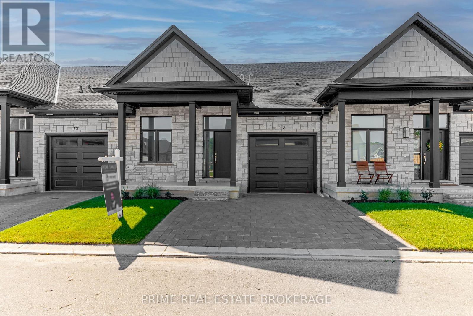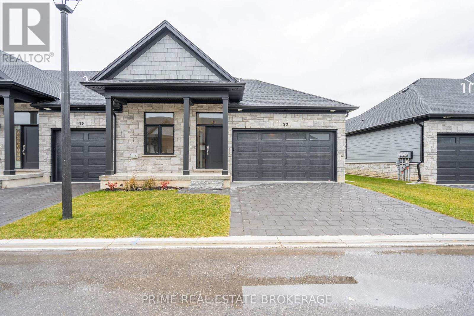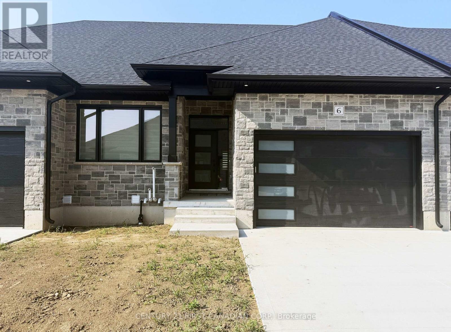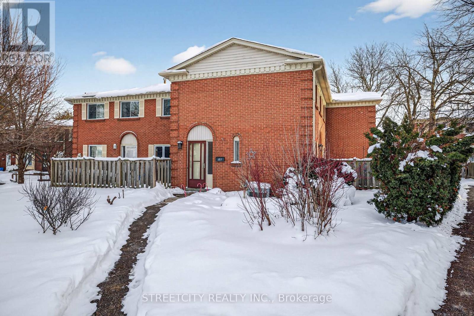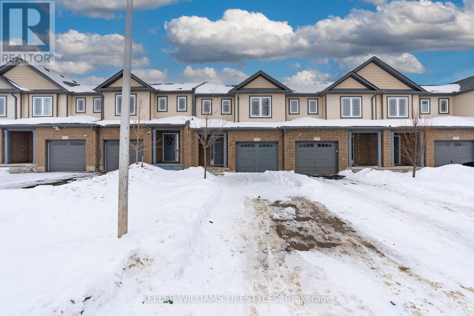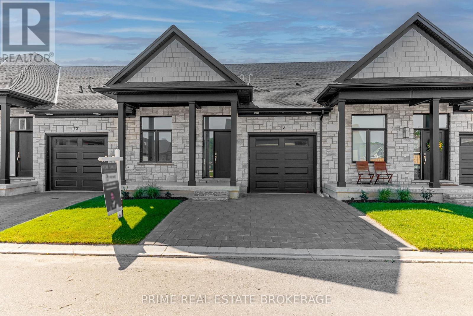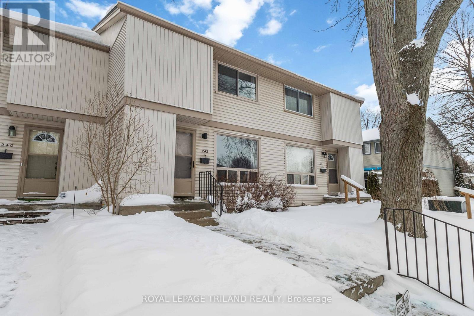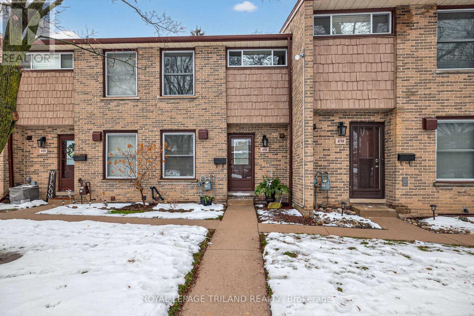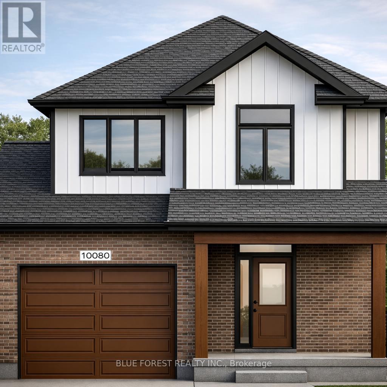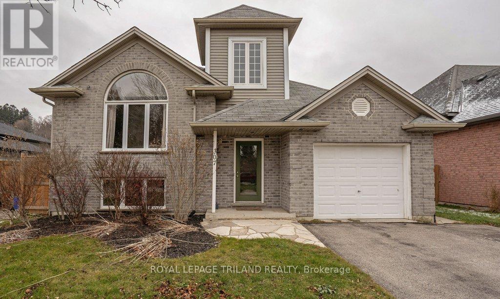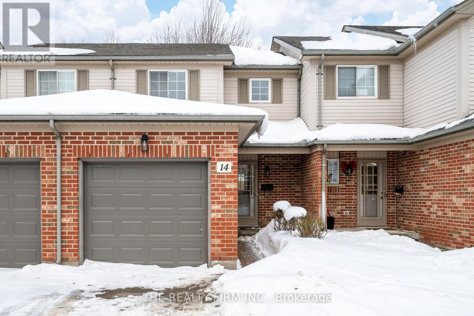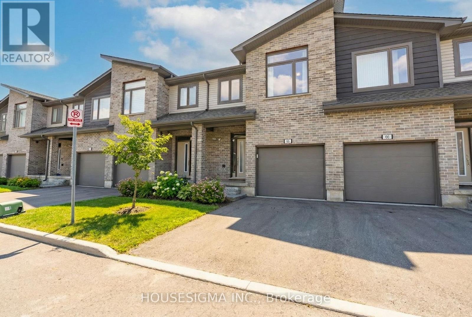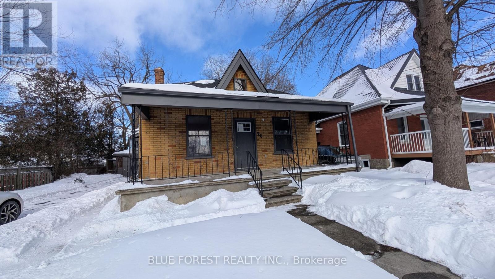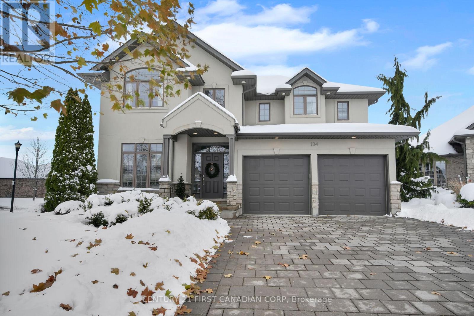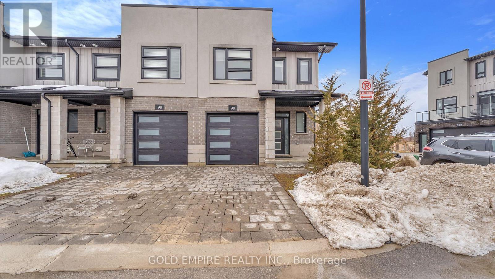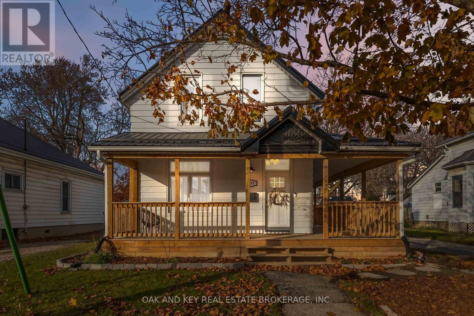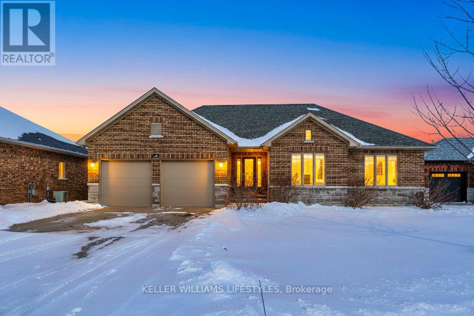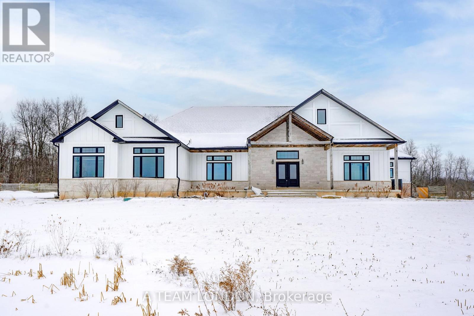Lot 5 Queens Line
West Elgin, Ontario
Welcome to The Francis, a thoughtfully crafted two-storey home by Bakker Design & Build, offering 1809sq. ft. of beautifully designed living space. Known for quality craftsmanship and intentional design, this home blends functionality with timeless style. The main floor features a bright, open-concept kitchen and dining area centred around a spacious island - perfect for entertaining and everyday living. A walk-in pantry provides exceptional storage, while the inviting living room offers a comfortable space to gather and relax. Direct access to the garage, a convenient powder room, and smart main-floor flow make this layout both practical and family-friendly. Upstairs, you'll find three generously sized bedrooms, including a private primary retreat complete with a walk-in closet and ensuite bath. The additional bedrooms share a well-appointed main bathroom, and the second-floor laundry room adds everyday convenience right where it's needed most. TO BE BUILT! Other lots and designs are available. Price based on base lot, premiums extra. (id:53488)
Blue Forest Realty Inc.
Lot 4 Queens Line
West Elgin, Ontario
Introducing The Rosie, a thoughtfully designed 1275 sq. ft. home by Bakker Design & Build, offering smart use of space, functional flow, and elevated architectural details throughout. The main living area features an open-concept kitchen, dining, and living room designed for connection and comfort. A tray ceiling in the dining room adds character and dimension, while the kitchen is anchored by a central island and complemented by a walk-in pantry for added storage. Large windows bring in natural light, creating a bright and airy atmosphere. The private primary suite offers a comfortable retreat with a spacious closet and convenient access to a full bath 5-Pc bathroom. A second bedroom provides flexibility for guests, a home office, or growing families. Main-floor laundry and direct access to the garage add everyday practicality. TO BE BUILT! Other lots and designs are available. Price based on base lot, premiums extra. (id:53488)
Blue Forest Realty Inc.
228 Burnside Drive
London East, Ontario
A great "Turn Key" investment opportunity located on a desirable quiet residential street. This income property has an annual gross income of $61,402.38. The building structure is 3 levels with 3 rental units with a 4th rental unit in the double garage which has been converted to a one bedroom apartment. Numerous updates throughout. Updated metal roof, windows, copper plumbing, coin-op washer & dryer. Separate storage rooms and large garden shed. Separate hydro meters, 4 fridges & 4 stoves, 1 dishwasher, lots of parking. Upper 3 bedroom unit rents for $2000 + hydro, main floor 3 bedroom unit rents for $1,362.66 + hydro, lower 2 bedroom unit rents for $927.64. + hydro, 1 bedroom garage unit rents for $845.69. including hydro. Numerous upgrades: newer pavement on driveway, first floor renovated bathroom and dishwasher installed. Second floor newer flooring, paint and updated bathroom. Newer eave though and shed. Newer air conditioning and furnace ( 2023). This property is in excellent condition inside and out and fully rented with good tenants. A "Must See" worthwhile investment. (id:53488)
Sutton - Jie Dan Realty Brokerage
Lot 3 Queens Line
West Elgin, Ontario
Welcome to "The Tova". This FREEHOLD new build offers 1,827 sqft over two storeys. The open-concept main level blends a bright living room, spacious dining area, and modern kitchen, creating a natural hub for family life. Upstairs, three well-proportioned bedrooms include a private primary suite with a 4pc ensuite bath and generous closet space. The additional full bath and convenient laundry room make daily routines a breeze. The lower level offers future development potential, with space for a recreation room, extra bedroom, and a rough-in for a three-piece bathperfect for growing families or guests. TO BE BUILT! Other lots and designs available. Price based on base lot, premiums extra. (id:53488)
Blue Forest Realty Inc.
23 Stirrup Court
London North, Ontario
On a quiet court in North London, minutes from Western University, 23 Stirrup Crt offers something rare. A home that feels warm and grounded today with built-in opportunity for tomorrow. It's not just a bungalow, it's a smart play in one of London Ontario's strongest real estate markets. From the moment you step inside, you feel the scale. The soaring ceilings and natural light create an airy openness that is both welcoming and impressive. The living room anchors the home with a stunning stone fireplace, perfect for cozy winter evenings, while hardwood floors flow seamlessly into the dining space. Just beyond, the sunroom is wrapped in windows and skylights, overlooking the backyard. The kitchen was thoughtfully updated in 2017 with quartz countertops and refreshed cabinet fronts, creating a clean and modern workspace ideal for entertaining or everyday living. California shutters add both style and energy efficiency throughout the home. This bungalow layout offers three spacious bedrooms and three bathrooms, including a primary retreat with a walk-in closet and private ensuite. But here is where the opportunity becomes clear: The expansive lower level offers significant room to expand. Whether you envision additional bedrooms, a rental suite, a media room or a home office setup tailored to today's work-from-home professionals, the footprint is already there. With Western University just minutes away, this property holds strong appeal for faculty housing, graduate student rentals or long-term appreciation in one of London Ontario's most stable real estate corridors. Major updates provide peace of mind and long-term value: Cedar roof (2019), Furnace(2017), Kitchen upgrades completed in 2017. Located in a mature North London neighbourhood near Western University, University Hospital, Masonville shopping, parks and top-rated schools, this is a property that balances lifestyle and investment in one strategic move.Live in it. Rent it. Expand it. Grow equity in it. (id:53488)
The Realty Firm Inc.
572 Huntingdon Drive
London South, Ontario
Welcome to this incredibly charming storybook home located in leafy Lockwood Park, one of south London's most sought after neighbourhoods, walkable to LHSC and Parkwood hospitals. This Old South-inspired design blends classic architecture with thoughtfully curated details: stone and brick exterior, gleaming hardwood floors, substantial crown moulding, oversized trim, French doors, and 3 elegant stone fireplaces that anchor the home with warmth and character. The kitchen is both inviting and functional, featuring built-in appliances, plenty of storage and a central island designed for gathering. A spacious main-floor primary bedroom offers flexibility - equally suited as a refined retreat or an elegant den. Upstairs, two generous bedrooms are complemented by updated flooring and a beautifully appointed three-piece bath. The fully finished lower level with a spacious separate entrance and 2 bedrooms presents exceptional versatility, including potential for a private granny suite. Outdoors, the property unfolds into something truly special. Two secluded courtyards provide lush greenery and room for play, while beyond, a private oasis awaits - a striking concrete pool framed by pretty landscaping and interlocking brick, creating an atmosphere that feels worlds away. All within easy distance to downtown, the 401, parks, schools, restaurants and shopping, this residence offers the rare combination of charm, privacy, and convenience. (id:53488)
RE/MAX Advantage Realty Ltd.
2 - 62 Compass Trail
Central Elgin, Ontario
Experience the perfect blend of comfort and coastal charm in the Modern Value Incentive located at 62 Compass Trail, Unit #2, where we are simply making luxury accessible. This beautifully crafted 1,250 square foot freehold attached condo is situated just minutes from Port Stanley's Main Beach and represents an incredible financial opportunity with a total retail value of $669,900 offered at a price of $639,900. By securing this home, you benefit from $30,000 in direct savings, as this specific model features $90,000 in high-end upgrades on a $579,900 base price. Designed for those who appreciate thoughtful finishes and easy living, this brand-new home offers main floor living with the incredible opportunity to add your own personal touches through the builder's selection process. If you are looking to finish the basement or add additional lighting, the possibilities are endless. These homes offer a lock-and-leave lifestyle perfect for snowbirds, down-sizers, or busy professionals looking to simplify life in a vibrant community moments away from shops, dining, and the picturesque shoreline. Whether you are seeking a year-round residence or a weekend escape, this is your chance to secure a lifestyle of ease, elegance, and lakeside living. Please note that these homes are to be built and current photos are from a previous model with upgrades not included in the base price. (id:53488)
Prime Real Estate Brokerage
Royal LePage Triland Realty
1 - 62 Compass Trail
Central Elgin, Ontario
Experience the perfect blend of comfort and coastal charm in the Model Signature located at 62 Compass Trail, Unit #1, where we are simply making luxury accessible for those who appreciate high-end living. This beautifully crafted 1,325 square foot end unit home is situated just minutes from Port Stanley's Main Beach and represents an incredible financial opportunity with a total retail value of $771,900 offered at a price of $709,900. By securing this home, you gain over $62,000 in instant equity, as the unit includes $152,000 in premium extras on a $619,900 base price. This brand-new freehold attached condo offers effortless main floor living with the chance to add your own personal touches through the builder's selection process. If you are looking to finish the basement or add additional lighting, the possibilities are endless. These homes offer a lock-and-leave lifestyle perfect for snowbirds, down-sizers, or busy professionals looking to simplify life in a vibrant community moments away from shops, dining, and the picturesque shoreline. Whether you are seeking a year-round residence or a weekend escape, this is your chance to secure a lifestyle of ease, elegance, and lakeside living. Please note that these homes are to be built and current photos are from a previous model with upgrades not included in the base price. (id:53488)
Prime Real Estate Brokerage
Royal LePage Triland Realty
6 - 32 Postma Street
North Middlesex, Ontario
MOVE IN READY! Welcome to the Ausable Bluffs of Ailsa Craig, a beautifully crafted single-floor freehold condo built by Morrison Homes, known for quality construction and thoughtful design. This modern residence offers an open-concept main floor featuring 2 spacious bedrooms and 2 well-appointed bathrooms. The kitchen is highlighted by sleek quartz countertops, stylish wood cabinetry, and contemporary finishes, perfect for both everyday living and entertaining. Throughout the home, luxury vinyl flooring adds both durability and timeless appeal for today's busy families. The unfinished basement provides a generous footprint with a rough-in bathroom, offering excellent potential to customize and expand your living space to suit your needs. Blending practicality with refined style, this Morrison Homes build presents an exceptional opportunity to enjoy modern living in the heart of Ailsa Craig. The common element fee includes full lawn care, full snow removal, common area expenses, and management fees. **Property tax and assessment not yet set. Note: Interior photos are from a similar model; some upgrades or finishes may not be included.** (id:53488)
Century 21 First Canadian Corp.
282 Homestead Crescent
London North, Ontario
Stylish 3 bedroom, 1.5 bathroom townhouse offering comfortable, low maintenance living in Northwest London. The fabulous kitchen features modern cabinetry, clean finishes, and a functional layout, opening to a bright dining and living area with updated flooring and a striking fireplace feature wall that adds warmth and character. A patio door leads to a private courtyard patio providing private outdoor space. Upstairs offers three well sized bedrooms including a spacious primary with a walk-in closet, along with a 4 piece bathroom, while the main floor powder room adds everyday convenience. The complex includes a community pool and condo fees that cover water, adding extra value. Close to shopping, schools, parks, transit, and everyday amenities, making this a great option for first time buyers, families, or investors. (id:53488)
Streetcity Realty Inc.
2723 Asima Drive
London South, Ontario
Welcome to 2723 Asima Drive - a beautifully maintained 3-bedroom townhouse built in 2016. This bright and inviting home features an open-concept main floor filled with natural sunlight and neutral modern tones that create a warm yet contemporary feel throughout. The upper level offers three spacious bedrooms, ideal for growing families or those needing extra office space. The basement provides in-law suite capability, presenting excellent potential for multi-generational living or future rental income. Step outside to enjoy the newly built fence and deck, offering added privacy and the perfect space for outdoor entertaining or relaxing with family and friends. Conveniently located just one minute from Highway 401, this property is perfect for commuters seeking quick and easy access in and out of the city. The neighbourhood is well served by public transit, school bus routes, elementary schools, and post-secondary institutions, making it an excellent choice for first-time buyers and expanding families alike. Sellers are open to negotiating appliances and select furnishings, adding further flexibility and value. A fantastic opportunity to own a modern, move-in-ready home in a highly accessible and family-friendly community. (id:53488)
Keller Williams Lifestyles
23 - 62 Compass Trail
Central Elgin, Ontario
Experience the perfect blend of comfort and coastal charm in this beautifully crafted bungalow style 1,250 Square Foot freehold attached condo, just minutes from Port Stanley's Main Beach. Designed for those who appreciate thoughtful finishes and easy living, this brand-new home offers main floor living with incredible opportunity to add your own personal touches through the builder's selection process. If you're looking to finish the basement, add some additional lighting - the possibilities are endless! These thoughtfully designed homes offer a lock-and-leave lifestyle perfect for snowbirds, down-sizers, or busy professionals looking to simplify life. Set in a vibrant and growing community, you will be moments away from Port Stanley's shops, dining, and picturesque shoreline. Whether you're seeking a year-round residence or a weekend escape, this is more than just a home its your chance to secure a lifestyle of ease, elegance, and lakeside living! Please note, these homes are to be built, and the current photos are from a previous model with upgrades not included in the base price. (id:53488)
Prime Real Estate Brokerage
Royal LePage Triland Realty
12 - 242 Monmore Road
London North, Ontario
When modern updates, move-in ready and low condo fees matter most, this spacious townhouse condo stands apart. This fully renovated 3 bedroom, 2 bath condo is tucked away in a popular North London neighbourhood and offers a bright, modern interior that is truly move-in ready. The main level features a bright eat-in kitchen with stainless steel appliances and patio doors leading to a private backyard backing onto green space - a rare and appealing feature in condo living. The living area is spacious and filled with natural light. The main floor also features a convenient powder room. Upstairs are 3 spacious bedrooms and a gorgeous modern 4-piece bathroom with double vanity and ensuite privilege. Luxury Lux vinyl flooring runs throughout the ENTIRE home, including the finished lower level, creating a clean, consistent look. Additional highlights include extra-capacity washer and dryer, premium flooring, assigned parking directly at the front door, and ample visitor parking just steps away. LOW condo fees include water (significantly reducing monthly utility costs), parking, snow removal, lawn care, and even windows and doors. Ideally located just minutes to Western University, University Hospital, Masonville Mall, grocery stores, top schools, fitness centres, restaurants, transit routes, and walking trails, this home offers a combination of modern updates, outdoor space, and convenience that is increasingly hard to find in this price range. This beautifully updated home is perfect for first-time buyers, investors, or families. Located in a prime North London location, it is ready to be enjoyed from day one. (id:53488)
Royal LePage Triland Realty
676 Wonderland Road S
London South, Ontario
Immaculate & Refined Living. Where sophistication meets function; this immaculate residence feels like stepping into a boutique hotel. Thoughtfully chosen wall tones create a warm, calming ambiance throughout, complemented by pristine hardwood flooring on the main and second level. This 2-bedroom, 1.5-bath home offers an effortless blend of style and comfort. The sultry kitchen is both striking and practical, featuring a tile backsplash, sleek ebony cabinetry, and a seamless flow into the open-concept, airy, living area, flooded with natural light. Perfect for dining, entertaining, or relaxing. A glazed patio door and over sized windows overlook a private patio that extends to tranquil green space, offering a rare sense of seclusion on a preferred lot. Upstairs, the bright and spacious bedrooms provide peaceful retreats, with a full wall of closets in the primary. The second bedroom easily adapts as a family room, home office, or study. The lower level adds versatility with a cozy den, along with a generous laundry and storage area. Lovely gardens grace both the entrance and patio, setting the scene for morning coffee or an intimate evening outdoors. Completing the property, is the rare convenience of an assigned parking space directly at the front door. A serene, stylish condo designed for modern living. (id:53488)
Royal LePage Triland Realty
Lot 48 Beer Crescent
Strathroy-Caradoc, Ontario
Welcome to The Francis, a thoughtfully crafted two-storey home by Bakker Design & Build, offering 1809 sq. ft. of beautifully designed living space. Known for quality craftsmanship and intentional design, this home blends functionality with timeless style. The main floor features a bright, open-concept kitchen and dining area centred around a spacious island - perfect for entertaining and everyday living. A walk-in pantry provides exceptional storage, while the inviting living room offers a comfortable space to gather and relax. Direct access to the garage, a convenient powder room, and smart main-floor flow make this layout both practical and family-friendly. Upstairs, you'll find three generously sized bedrooms, including a private primary retreat complete with a walk-in closet and ensuite bath. The additional bedrooms share a well-appointed main bathroom, and the second-floor laundry room adds everyday convenience right where it's needed most. TO BE BUILT! Other lots and designs are available. Price based on base lot, premiums extra. Check out more plans at BUCHANANCROSSINGS.COM ** This is a linked property.** (id:53488)
Blue Forest Realty Inc.
307 Frances Street
Central Elgin, Ontario
Welcome to this spacious 6-bedroom, 2-bathroom raised ranch offering over 1,800 sq ft of finished living space, ideal for growing families, multi-generational living, or those looking to develop a secondary suite/ space for teens or in-laws. Located in one of Port Stanley's most desirable neighbourhoods, this home offers the perfect balance of beach-town charm and quiet residential living. Just minutes to downtown, the beach, marina, golf, theatre, shops, and dining, yet tucked away from the hustle and bustle, with quick access to St. Thomas. Step inside to a bright tiled foyer with soaring ceilings, closet, and inside entry to the garage. The main floor features hardwood floors, a sun-filled living room with a cozy gas fireplace, and an eat-in kitchen with Corian countertops, a tile backsplash, and sliding patio doors that lead to a fully fenced backyard. The spacious primary bedroom includes a large closet with organizer and private access to the 5-piece cheater ensuite with a double vanity. Two additional bedrooms and a generous linen closet complete the main level. The fully finished lower level offers incredible flexibility with 3 more bedrooms (all with closets), a full 3-piece bathroom, and a large family room and potential space for a kitchenette perfect for an extended family, a teenager retreat, or an in-law suite. Enjoy the outdoors with a two-tier deck, flagstone patio, hot tub under a rustic gazebo, and handy storage shed. With updates including central air, patio doors, some windows, and water softener, this home is move-in ready and full of potential. Don't miss your chance to live year-round in Port Stanley, where lifestyle meets location and opportunity awaits. (id:53488)
Royal LePage Triland Realty
14 - 1199 Reardon Boulevard
London South, Ontario
Welcome to this beautifully renovated two-story townhouse located in a highly sought-after neighborhood, just minutes from parks, top-rated schools, and quick access to the 401 - perfect for commuters and families alike. This move-in-ready home has been fully updated from top to bottom. The stunning new kitchen features modern cabinetry, updated quartz countertops, and brand-new appliances, creating a stylish and functional space for everyday living and entertaining. New flooring throughout and renovated bathrooms add a fresh, contemporary feel to every level. The finished basement provides valuable additional living space, complete with a 4-piece bathroom and ample storage - ideal for a family room, guest suite, home office, or recreational area. Set within a beautifully maintained condo development, you'll enjoy living in a well-cared-for community. A single-car garage adds everyday convenience and extra storage. This turnkey home offers the perfect blend of location, lifestyle, and modern updates - don't miss your opportunity to make it yours! (id:53488)
The Realty Firm Inc.
66 - 2070 Meadowgate Boulevard
London South, Ontario
Built by Ironstone Homes, the LUNA Model offers 2,024 sq. ft. of fully finished living space designed for the season of life you're stepping into, whether growing your family or your career.Mornings begin in a bright open-concept main floor where 9-foot ceilings and engineered hardwood create a warm, elevated feel. Coffee at the quartz kitchen island. Kids finishing homework at the table. Friends gathered in a space that flows effortlessly from kitchen to dining to living. A convenient main-floor powder room keeps everyday life practical and hosting easy.Upstairs, comfort truly sets in. The spacious primary retreat features a private ensuite and two full walk-in closets because sharing space shouldn't mean sacrificing it. Two additional bedrooms are ready for nurseries, guests, or home offices, supported by another full bathroom. Second-level laundry with Whirlpool washer and dryer makes busy weeks smoother.The fully finished basement offers flexibility many townhomes don't. A large rec room for movie nights or play space includes a built-in Murphy bed and its own 4-piece bathroom, ideal for overnight guests, extended family, or a private workspace. With three full bathrooms plus a powder room, mornings feel manageable.Outside, your southwest-facing backyard deck brings warm natural light all afternoon and sunsets worth slowing down for, the kind that turn ordinary evenings into moments.Visitor parking sits right beside the unit so guests won't circle for a spot. Minutes to the 401 Highway for an easy commute, about 12 minutes to White Oaks Mall, Canadian Tire, Best Buy, LCBO, Costco, and the outlet stores. The newly built Jackson Meadows Public School is around the corner, with a French immersion elementary within walking distance, a major plus for growing families. The space, the light, the location.. this is where your next chapter begins. (id:53488)
Housesigma Inc.
26 Nolan Street
St. Thomas, Ontario
Spacious starter home on quiet St Thomas Street. Brick 1.5 storey is larger than it looks. Three bedrooms on main level plus primary on upper level with two piece ensuite. 2.5 baths. Full basement is great for storage. Good size fenced yard. Detached garage and lots of parking. Sold as is with no warranties. Quick possession available. (id:53488)
Blue Forest Realty Inc.
134 Staffordshire Court
London North, Ontario
Welcome to this exceptional executive 4 bedroom, 3+1 bathroom home positioned on a premium court in the prestigious Hunt Club community. The thoughtfully designed interior showcases a bright and expansive floor plan where the living areas flow seamlessly, creating an elevated and inviting atmosphere. The formal dining room, a dedicated home office and large principal rooms are designed for everyday living and entertaining. The oversized chef's kitchen boasts a large centre island, ample cabinetry, plentiful counter space and 3 newly installed appliance (Feb 2026). Upstairs, you'll find four generously sized bedrooms, including a spacious primary retreat with a private ensuite and expansive walk-in closet. The finished basement adds incredible versatility with a cozy family room, recreation space and games area with wet bar. Enjoy outdoor living in the private, fully fenced backyard that is ideal for summer entertaining. Ideally located close to University Hospital, Western University and golf courses, minutes from everyday conveniences including Real Canadian Superstore and Remark Fresh Markets, and within the desirable school catchment for Clara Brenton Public School, Oakridge Secondary School, St Paul and STA. This is an exceptional opportunity to own a move in ready, rare court home in one of London's most desirable and family-friendly communities. (id:53488)
Century 21 First Canadian Corp
98 - 3380 Singleton Avenue
London South, Ontario
Welcome to refined living in the heart of Andover Trails. This premium end-unit vacant land condominium offers a rare combination of privacy and modern elegance. The sun-drenched, open-concept main floor seamlessly integrates a sleek kitchen with a spacious living area, framed by expansive windows and patio doors that invite the outdoors in. The upper level is a sanctuary of comfort, featuring an extra-wide staircase, second-floor laundry, and a generous primary suite with a private ensuite. Below, the basement level awaits your vision with high ceilings and large windows, offering incredible potential for added living space. Located minutes from the Bostwick YMCA and major highways, this home delivers a low-maintenance lifestyle without compromising on style or value (id:53488)
Gold Empire Realty Inc.
181 Wellington Street
St. Thomas, Ontario
Where historic charm meets modern comfort. Located near the heart of the Old Courthouse District, this fully renovated gem places you just minutes from downtown, schools, parks, grocery stores, and countless local amenities. From the outside, you'll love the inviting wraparound covered porch, newer steel roof, and private driveway leading directly to the backyard. A brand new fence provides added privacy, perfect for relaxing, entertaining, or letting pets roam freely. Step inside to a thoughtfully designed main floor featuring an open-concept chef's kitchen and living area, plus a separate dining space and convenient half bath. The kitchen is a true standout, boasting Quartz countertops, soft-close cabinetry, and stunning gold accents that tie the space together beautifully. Tucked at the back of the main level is your spacious primary suite, complete with a walk-in closet and a stylish 4-piece bathroom. Upstairs, the original staircase adds warmth and character as it leads you to two oversized bedrooms, each with large closets, a second 4-piece bathroom, and convenient second-floor laundry. This home was stripped to the studs and rebuilt from the ground up, giving you peace of mind with all-new plumbing, electrical, HVAC (furnace & A/C), windows, appliances, and more. Move-in ready and packed with upgrades, 181 Wellington is the perfect blend of timeless character and modern convenience. Don't miss your opportunity to own this beautiful, turnkey home in one of St. Thomas's most walkable and welcoming neighbourhoods. (id:53488)
Oak And Key Real Estate Brokerage
189 Leitch Street
Dutton/dunwich, Ontario
Welcome to this beautifully designed brick and stone bungalow offering exceptional space, style, and comfort. Featuring 3 spacious bedrooms on the main level plus 2 additional bedrooms in the fully finished basement (2022), this home is ideal for families or multi-generational living. The double attached garage and parking for 6 vehicles on the driveway provide rare convenience. Flooded with abundant natural light, the open-concept layout offers breathtaking sunrise and sunset views and seamlessly blends elegance with functionality. The inviting living room showcases a built-in electric fireplace with a recessed TV mount, creating a perfect focal point for relaxation and entertaining. The bright kitchen and bathrooms are finished with granite countertops, complemented by engineered hardwood flooring, gleaming porcelain tile, and high-quality finishes throughout. Enjoy 9-foot ceilings, 8-foot doors, a walk-in pantry, mudroom, and convenient main-floor laundry. The primary bedroom retreat features a walk-in closet and a 4-piece ensuite. Patio doors lead to a large deck, perfect for outdoor enjoyment while overlooking the park. The professionally finished basement includes two generous bedrooms and a luxurious 5-piece full bathroom, offering excellent endless living space. Located in the highly desirable Highland Estate subdivision, this home is steps from parks, walking paths, a recreation centre, shopping, library, and public school-combining peaceful surroundings with everyday convenience.A rare opportunity to own a thoughtfully designed home in an exceptional location. (id:53488)
Keller Williams Lifestyles
21298 Springfield Road
Southwest Middlesex, Ontario
Set on 50 acres of private countryside, this exceptional custom modern farmhouse offers a rare combination of scale, craftsmanship, and lifestyle. The estate setting is anchored by a 20x40 in-ground pool, fire pit area, and sweeping views, creating a true outdoor retreat. A large covered porch, accessed directly from the kitchen and living room through oversized glass sliding doors, provides seamless indoor-outdoor living ideal for entertaining. Inside, the home features over 3,500 sf of finished living space on the main floor and close to 7,000 sf of total finished space. Modern finishes are complemented by warm rustic elements including reclaimed beams, barn doors, and expansive windows that flood the home with natural light. The massive kitchen and grand living room form the heart of the home, designed for gatherings both large and small. A walk-out basement adds further flexibility for family living and hosting.The layout includes a spacious primary suite, four additional bedrooms on the main and upper levels, plus two bedrooms in the lower level, along with large bathrooms throughout. A three-car garage and extensive storage enhance everyday functionality.The land offers outstanding versatility, with approximately 30 acres of workable farmland, 17 acres of forest, and 3 acres comprising the private estate grounds surrounding the home. This is a turnkey luxury farmhouse offering privacy, recreation, and agricultural value in one remarkable property. Please note that some of the interior photos have been virtually staged. (id:53488)
Thrive Realty Group Inc.
A Team London
Contact Melanie & Shelby Pearce
Sales Representative for Royal Lepage Triland Realty, Brokerage
YOUR LONDON, ONTARIO REALTOR®

Melanie Pearce
Phone: 226-268-9880
You can rely on us to be a realtor who will advocate for you and strive to get you what you want. Reach out to us today- We're excited to hear from you!

Shelby Pearce
Phone: 519-639-0228
CALL . TEXT . EMAIL
Important Links
MELANIE PEARCE
Sales Representative for Royal Lepage Triland Realty, Brokerage
© 2023 Melanie Pearce- All rights reserved | Made with ❤️ by Jet Branding
