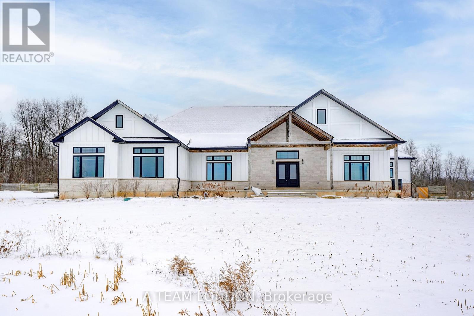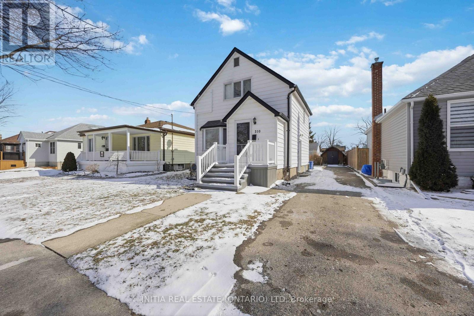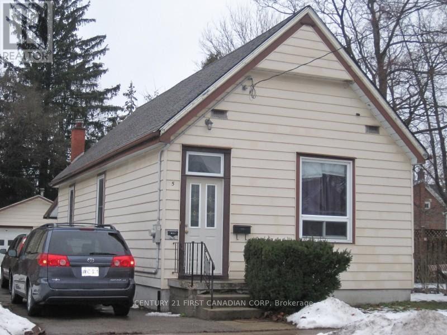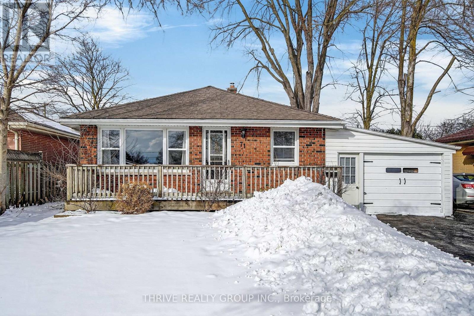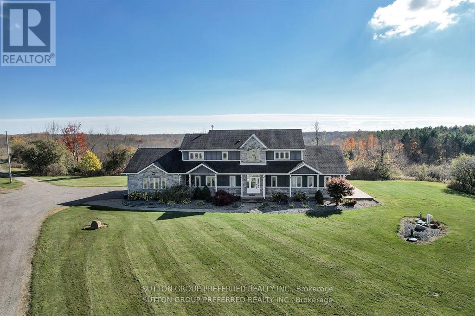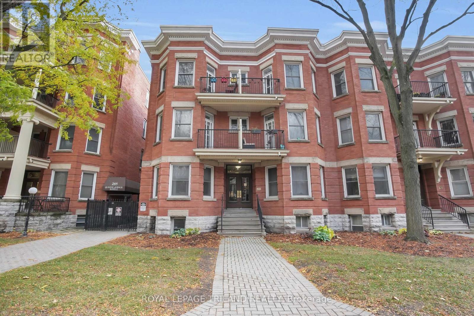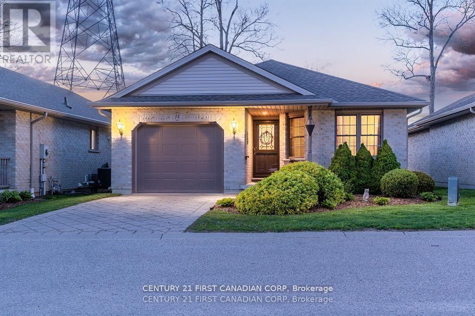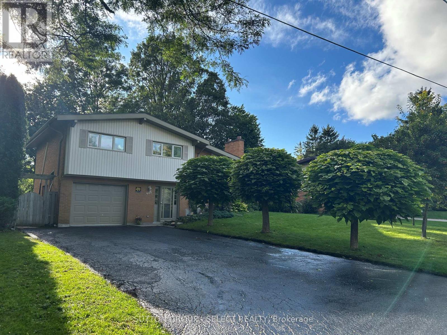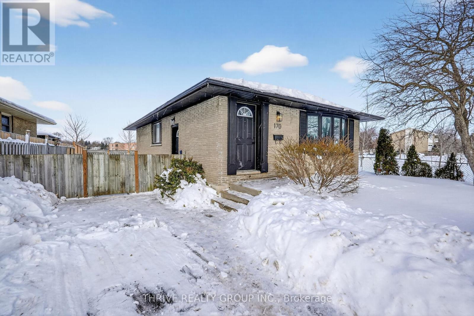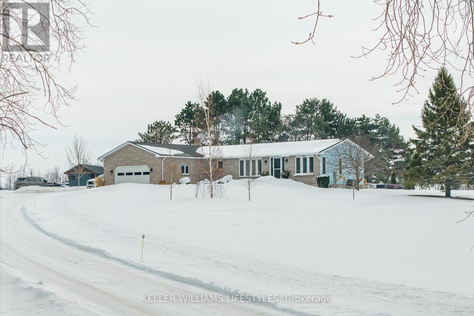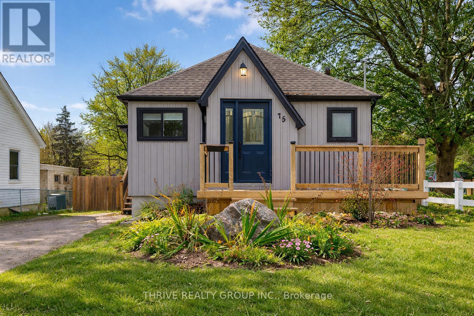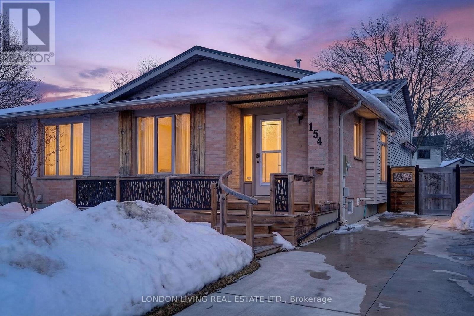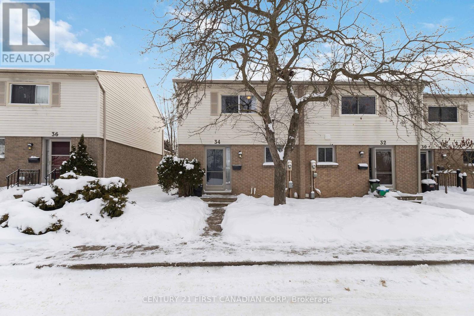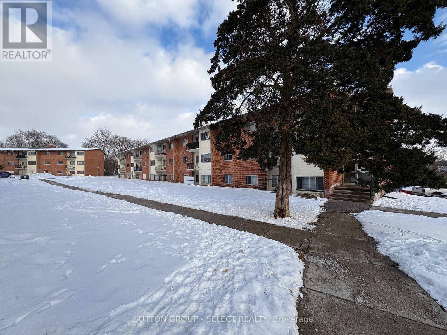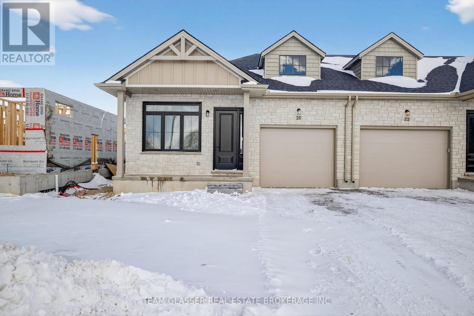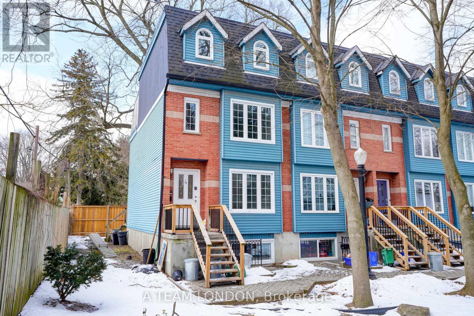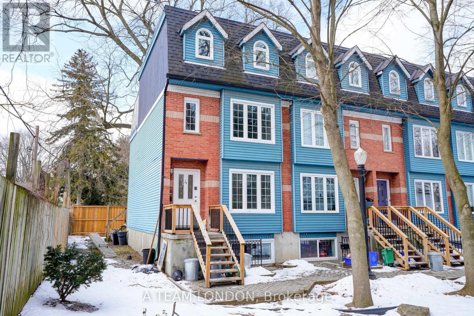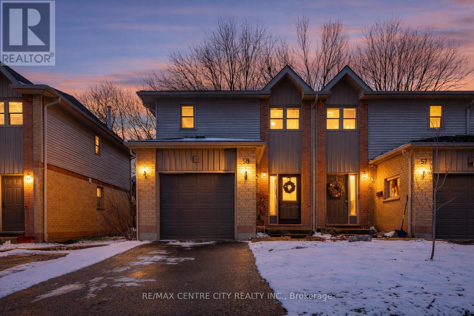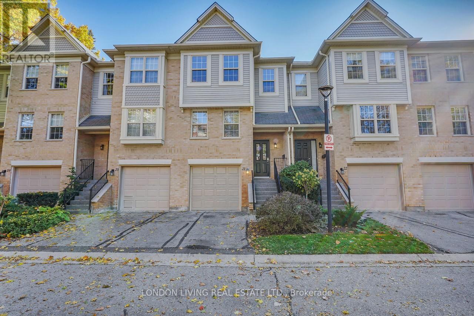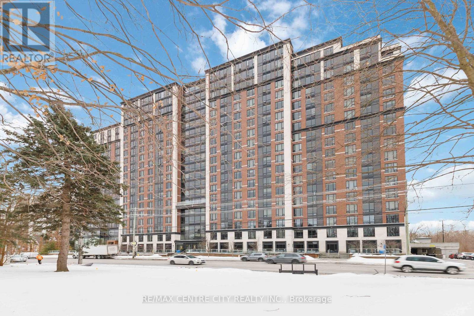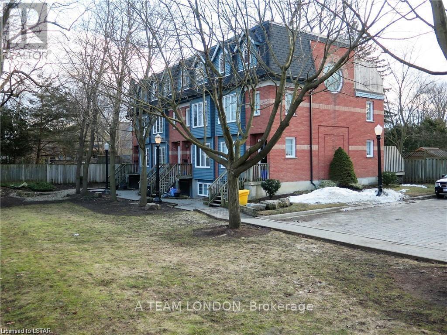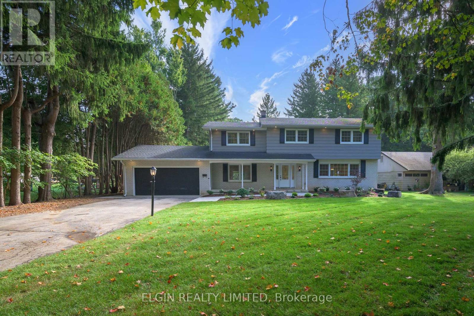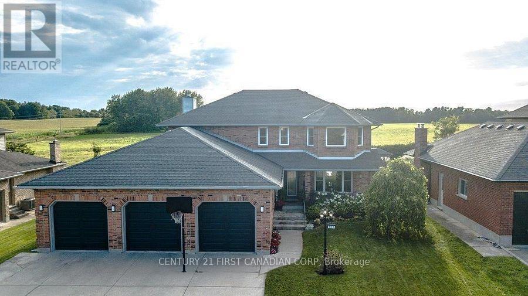21298 Springfield Road
Southwest Middlesex, Ontario
Set on 50 acres of private countryside, this exceptional custom modern farmhouse offers a rare combination of scale, craftsmanship, and lifestyle. The estate setting is anchored by a 20x40 in-ground pool, fire pit area, and sweeping views, creating a true outdoor retreat. A large covered porch, accessed directly from the kitchen and living room through oversized glass sliding doors, provides seamless indoor-outdoor living ideal for entertaining. Inside, the home features over 3,500 sf of finished living space on the main floor and close to 7,000 sf of total finished space. Modern finishes are complemented by warm rustic elements including reclaimed beams, barn doors, and expansive windows that flood the home with natural light. The massive kitchen and grand living room form the heart of the home, designed for gatherings both large and small. A walk-out basement adds further flexibility for family living and hosting.The layout includes a spacious primary suite, four additional bedrooms on the main and upper levels, plus two bedrooms in the lower level, along with large bathrooms throughout. A three-car garage and extensive storage enhance everyday functionality.The land offers outstanding versatility, with approximately 30 acres of workable farmland, 17 acres of forest, and 3 acres comprising the private estate grounds surrounding the home. This is a turnkey luxury farmhouse offering privacy, recreation, and agricultural value in one remarkable property. Please note that some of the interior photos have been virtually staged. (id:53488)
Thrive Realty Group Inc.
A Team London
310 Conrad Street
Sarnia, Ontario
THIS LOVELY CHARACTER, 2 STOREY HOME HAS 2 BEDROOMS ON THE UPPER LEVEL BOASTING A LARGE MASTER BEDROOM, HARDWOOD FLOORS IN EXCELLENT CONDITION THROUGHOUT, PLUS AN ANTIQUE CLAWED TUB IN THE UPPER BATHROOM. SPACIOUS LIVING ROOM & DINING ROOM ON THE MAIN LEVEL WITH A 1 BED 1 BATH GRANNY SUITE THAT CAN EASILY BE CONVERTED BACK TO A SINGLE HOME. THIS LEAVES ALOT OF POTENTIAL FOR INVESTORS OR FIRST TIME BUYERS LOOKING FOR EXTRA INCOME OR JUST STARTING OUT. FURNACE, A/C AND HOT WATER HEATER INSTALLED (id:53488)
Initia Real Estate (Ontario) Ltd
5 Audrey Avenue
London East, Ontario
Investor Alert! Stone throw away from Western University, location can't be beat! Come see this turnkey rental investment property and start earning cashflow from day one. Fully rented and lease is place for $4,400/month, from May 1st 2026 - April 30th 2027. This well maintained bungalow is in the ideal prime London location of Old North, on a private and quiet street with tons of mature trees and green space. This home features a total of 4 bedrooms and 2 bathrooms and is perfectly spread out. The main floor features 3 spacious bedrooms and a bright living and kitchen area. The basement is finished with a bonus back separate entrance with a massive bedrooms with a private attached ensuite and a kitchenette. Laundry is also available in the basement. Backyard features a four seasoned porch with plenty of storage space, beautiful backyard with entertainment and lots of mature green trees for pleasant views. Enjoy an oversize parking space that can fit up to 9 cars and a oversized detached garage perfect for storage, parking or even renting out for additional income. Location Location Location! Won't be going anywhere! Ideal street with easy access to all desired amenities such as UWO, Richmond Row, public transit access, downtown, short distance to Masonville Mall and much more. (id:53488)
Century 21 First Canadian Corp
71 Jasper Crescent
London East, Ontario
WOW - incredible value in the heart of Fairmont! This deceptively spacious bungalow offers far more than meets the eye. Featuring three bedrooms on the main floor, a generous living room, and a functional eat-in kitchen, this home is an ideal opportunity for first-time buyers, downsizers, or savvy investors alike. The partially finished lower level includes an egress window, opening the door to additional living space and excellent future potential. Set on a large lot with a fantastic backyard, there's plenty of room to relax, entertain, or expand. Perfectly positioned on Jasper Crescent, you're just steps to schools, parks, and everyday amenities. Exceptional value with room to add your personal touch in a sought-after neighbourhood - don't miss this one! (id:53488)
Thrive Realty Group Inc.
32439 Walnut Line
Dutton/dunwich, Ontario
MUST SEE! Situated on almost 4 Acres this peaceful, secluded retreat with gorgeous panoramic views is ready to move in. A long winding driveway to this executive country estate with triple garage, 4 + 2 bedrooms & 4 bathrooms backs onto a forested ravine. Welcoming foyer with custom cabinets opens into an open concept layout & breathtaking views from the 2 storey wall of windows. Designer kitchen with massive island with B/I warming drawer seats 6 & has premium quality appliances including a stunning oversize fridge. Adjacent, generous, butler pantry with quartz counters, wine cooler, ice maker & lots of cupboards great when entertaining. Main floor primary bedroom with patio doors to deck & hot tub has an ensuite with soaker tub, huge dual shower, two vanities and makeup vanity & a laundry with custom cabinetry. Unique office & large landing on 2nd floor with cat walk & 3 bedrooms, one with its own balcony. Finished lower level with 2 bedrooms, rec room/ exercise area & lots or room. Huge deck overlooking treed ravine with hot tub and built in propane BBQ. The large steel Quonset hut is ideal for storage. Ample parking for those with trucks, trailers or RV's. Efficient geothermal heating & cooling. Recently hooked up to municipal water. There is egress from the 2 lower bedrooms - deck removable. The views are priceless!! (id:53488)
Sutton Group Preferred Realty Inc.
204 - 275 Queens Avenue
London East, Ontario
Experience the perfect blend of historic character and modern urban living in this beautifully updated one-bedroom condo at the corner of Wellington and Queens. This charming unit offers an exceptional lifestyle for professionals or students looking to be in the heart of downtown London, just steps away from the lush greenery of Victoria Park, the Grand Theatre, and the premier dining and shopping of Richmond Row. The interior is move-in ready, featuring an open-concept kitchen equipped with updated appliances and a built-in dishwasher, seamlessly flowing into a living space anchored by impeccably maintained hardwood floors. Unlike many modern builds, the exceptional construction of this era ensures the entire unit remains a quiet and serene sanctuary. The thoughtful layout includes a bedroom positioned away from the street for maximum privacy, along with unique interior design features such as custom extra storage space built into the dining area.This pet-friendly and well-managed building offers a high level of comfort and security with controlled access, a dedicated storage locker, and the rare downtown luxury of an assigned parking spot. Residents enjoy effortless access to the city's best amenities, including the Covent Garden Market for fresh local finds and Budweiser Gardens for world-class entertainment. For those commuting to Western University or Fanshawe College, major transit hubs are just a block away, making travel simple and efficient. While many neighbouring buildings command higher monthly carrying costs, the condo fees here provide superior value. Whether you are enjoying the views of Queens Avenue or relaxing in your polished, secure home, this unit represents a premium opportunity in London's most central hub. (id:53488)
Royal LePage Triland Realty
14 - 410 Burwell Road
St. Thomas, Ontario
Welcome to 410 Burwell Road! This well-maintained bungalow is nestled in a desirable adult community in the north end of St Thomas. Offering 2 bedrooms, 2 bathrooms, and an open-concept design, making it the perfect layout for entertaining and comfortable living. The main floor features a bright kitchen that overlooks a spacious living area, with direct access to a sun deck and nearby walking path. Downstairs, you'll find a fully finished rec room, a home office, an additional room (no egress window), and a 3-piece bathroom, providing plenty of flexible living space. Appliances are included, with many recent updates: fridge (2023), dishwasher (2019) and washer (2022). The hot water tank is owned, adding extra value and peace of mind. Condo fees include landscaping, lawn care, and snow removal, allowing you to enjoy a worry-free lifestyle. (id:53488)
Century 21 First Canadian Corp
486 Cypress Avenue
London North, Ontario
Can you hear it? Oakridge Acres is calling your name! Family ready, lovingly maintained 3+ bedroom, 2 bath home situated on a peaceful, park-like lot surrounded by nature. An easy walk to schools. This home is complimented by a newer maple kitchen (2010) with matching stainless appliances, and 4 pc bath (2020), vaulted ceilings, all hard surface (mostly hardwood) flooring throughout, a main floor office (den or bedroom) with easy access to inside entry 258 sq ft. garage & double driveway. Wall-to-wall his & her closets in Master Bedroom. Energy efficient owned gas On-Demand hot water heat, money-saving gas hot water boiler system is maintained annually and performs like a dream, heat pump (5 yrs old) cools in summer, reverse osmosis water system in kitchen. Plenty of storage, workshop, king size laundry room, and more. Wood fireplace in family room has not been used in recent history...would be easy to add a gas insert. Shingles are 15 yrs old (rated at 32 yr. lifespan), All, but 3, windows have been replaced. Lot is wide and deep with mature greenery which creates comforting privacy while also offering an abundance of room for outdoor activities. You will love the terrace doors out from the kitchen/dining area to a beautiful 360 sq ft. deck with gazebo (includes rip-proof & waterproof fabric cover) which will serve as a great spot for your morning coffee, to relax while your kids are playing and/or to enjoy evening cocktails. Just picture it and make an appointment before it's gone! (id:53488)
Sutton Group - Select Realty
170 Pawnee Road
London East, Ontario
Beautifully updated three bedroom, two bathroom bungalow in the heart of Northeast London offering the perfect blend of style, comfort, and functionality, situated on a premium lot with only one neighbour and backing onto and siding a park for exceptional privacy and green space views. Inside you will find brand new vinyl flooring and a bright open concept living and dining area ideal for everyday living and entertaining. The oversized kitchen is filled with natural light and features quartz countertops, a breakfast bar, and plenty of cabinet and prep space. The main level also includes a spacious five piece bathroom with double sinks and modern lighting along with three generously sized bedrooms each with its own closet. The finished lower level offers a large rec room, laundry area, two piece bathroom, gas fireplace (as is), and ample storage. Outside, the fully fenced backyard with newer fencing provides plenty of space for family gatherings, kids, pets, or the potential to add an inground pool while enjoying the added privacy of no rear neighbour. The air conditioner and furnace have recently been serviced, all windows are vinyl with the basement windows installed in 2026, and the roof is approximately ten years old, making this a move in ready home in a fantastic neighbourhood. (id:53488)
Thrive Realty Group Inc.
Rr2 - 79904 Pondsview Road
Central Huron, Ontario
A Rare 16+ Acre Country Retreat Minutes from Goderich!! Just four kilometers east of Goderich, this exceptional 16+ acre country retreat offers privacy, beauty, and meticulous care throughout. Set among rolling landscape and mature bush, the 3+2 bedroom, 3-bath elevated ranch blends peaceful rural living with modern comfort. Inside, the home features extensive updates, including a fully renovated lower level with new flooring, trim, pot lighting, windows, fresh paint, and an upgraded bathroom-anchored by a cozy wood-burning stove that supplements the forced-air furnace. The main level offers refreshed paint, updated bathrooms, a renovated laundry room, newer central air (2021), and a bright kitchen with granite countertops and abundant natural light. Outdoors, the property is designed for both lifestyle and function. Explore private walking trails, enjoy the 3-acre fenced pasture with horse shelter, and make use of the approximately 4 acres recently seeded in hay. Newly planted trees complement established fruit trees, while manicured perennial beds, hydrangeas, and boxwoods enhance the landscaping. Relaxation comes naturally with the 16x32 above-ground pool and the impressive 16' stamped concrete fire pit area-perfect for warm summer evenings spent unwinding. Two Amish-built sheds provide excellent storage or workshop space, fibre-optic internet keeps you connected, and a small pond near the entrance offers a welcoming touch. With complete privacy, room to roam, and a home beautifully updated, this rare property delivers comfort, acreage, functionality, and natural beauty-just minutes from town. (id:53488)
Keller Williams Lifestyles
75 Lyman Street
London East, Ontario
Welcome to this beautifully renovated 3+1 bedroom, 2 bathroom home tucked away in a quiet, family-friendly neighbourhood in London. From top to bottom, this property has been thoughtfully updated to offer modern comfort and style.The main floor features three bright bedrooms, a modern 3-piece bathroom, and an inviting open-concept living space. The kitchen offers plenty of cabinetry, great prep space, and direct access through the patio doors to a private deck-perfect for morning coffee or outdoor gatherings.The fully finished lower level adds exceptional versatility with a spacious family room and an additional fourth bedroom, ideal for guests, extended family, or a comfortable home office. Outsides you will find an oversized driveway which offers parking for 6 vehicles, a large backyard with a garden house. Located steps from schools, parks, shopping, and transit, this move-in-ready home is the perfect fit for a growing family or anyone seeking a quiet, convenient lifestyle. Book your private showing today! (id:53488)
Thrive Realty Group Inc.
154 Bonaventure Drive
London East, Ontario
This meticulously maintained and tastefully renovated home is situated in sought after Bonaventure Meadows. This stunning open concept home features an open concept design with custom kitchen with center island with cooktop, granite countertops, stainless steel appliances and is ideal for entertaining. 3 bedrooms, 2 bathrooms. Main floor overlooks spacious pool table size family room with large windows. 4th level workshop/hobby rooms and laundry. Enjoy your morning coffee on the patio with awning or relax on the front porch after a long day enjoying the sunsets. Updates include: Furnace & air Dec/2016, windows summer 2008, steel roof 2003, kitchen reno 2017, downstairs bathroom 2014, upstairs bathroom 2016. Minutes to all amenities and the 401. (id:53488)
London Living Real Estate Ltd.
34 - 1600 Culver Drive
London East, Ontario
This recently updated end-unit townhome offers the perfect blend of comfort, convenience, and modern living. Located in a well-managed and well-maintained condo complex, the home enjoys a peaceful setting with low monthly condo fees and ample visitor parking. Inside, you'll find 3 spacious bedrooms and 2 bathrooms, along with central air and forced-air heating for year-round comfort. Major updates were completed in 2022, including renovations throughout, brand-new appliances, a new furnace, and hot water tank, providing peace of mind for years to come. Ideally situated close to bus routes, Fanshawe College, Argyle Mall, schools, and grocery stores, this home is a fantastic opportunity for families, first-time buyers, or investors alike. (id:53488)
Century 21 First Canadian Corp
308 - 1174 Hamilton Road
London East, Ontario
Updated 2 bedroom unit on the top floor with covered balcony, overlooking grass area. 1 exclusive parking space. Convenient location close to schools, HWY 401, Veterans Memorial Parkway, East Park Golf Course & Water Park, and on bus routes. Condo fee is $465/mth which includes heat, water and one parking space. Property tax is $738/yr. (id:53488)
Sutton Group - Select Realty
28 Dearing Drive
South Huron, Ontario
Magnus Townhomes at Sol Haven, Grand Bend. Freehold bungalow townhomes - NO condo fees! This site features a pond across the street, and is within walking distance to golf, restaurants, cafes and the Grand Bend Beach. Closings available immediately, move in for Spring/Summer 2026 in Grand bend! This End unit features selections package A, with lighter tones throughout. Offering 1,298 sq. ft. this 2 Bed 2 Bath townhome offers 2 major differences from the interior unit, it adds side door access to the basement, allowing for an in-law suite with its own separate access and a 100 sq. ft covered back deck., which could be finished for an in-law suite. Some standard features include 10' ceilings, quartz countertops, engineered hardwood, electric fireplace and main floor laundry The primary suite can easily fit a king bed, walk through closet to a double vanity bathroom, walk in shower and stand alone tub. Basement can be finished to add an additional bedroom, bathroom, rec room and den. Inquire for more information, available units, selection packages and be sure to check out our virtual tour link or visit us at our model units! *Basement finish extra.Your lakeside lifestyle begins the moment you arrive. Life feels lighter by the water - welcome to Grand Bend. (id:53488)
Team Glasser Real Estate Brokerage Inc.
Exp Realty
3 - 39 Regina Street
London East, Ontario
Freehold downtown townhouse in sought-after Woodfield District, in Downtown London and minutes from Western University. This versatile property offers a spacious 3-bedroom, 2-bathroom main unit plus a separate 1-bedroom, 1-bathroom lower suite, ideal for multi-generational living or added rental income (easily converted back to a single-family layout). The lower tenant provides helpful supplemental income that can assist in offsetting monthly ownership costs such as the mortgage and utilities. Ideal for first time buyers, investors, and families with students. With its close proximity to Western and major amenities, this property is also a great option for student rentals and consistent long-term rental demand. Enjoy a bright eat-in kitchen with patio door to the deck, hardwood floors, dining area, and many updated windows throughout. The third-floor primary suite features a private deck and a 4-piece ensuite, while second-floor laundry adds everyday convenience. Complete with a rooftop patio and 2 dedicated parking spaces, this is a rare opportunity to own a high-performing multi-unit property in one of London's most desirable neighbourhoods. Upper suite paying $2,500 month to month, lower suite currently rented month-to-month at $1,255. Neighbouring unit available MLS #X12702786. (id:53488)
Thrive Realty Group Inc.
A Team London
4 - 39 Regina Street
London East, Ontario
Freehold downtown townhouse in sought-after Woodfield District, in Downtown London and minutes from Western University. This versatile property offers a spacious 3-bedroom, 2-bathroom main unit plus a separate 1-bedroom, 1-bathroom lower suite, ideal for multi-generational living or added rental income (easily converted back to a single-family layout). The lower tenant provides helpful supplemental income that can assist in offsetting monthly ownership costs such as the mortgage and utilities. Ideal for first time buyers, investors, and families with students. With its close proximity to Western and major amenities, this property is also a great option for student rentals and consistent long-term rental demand. Enjoy a bright eat-in kitchen with patio door to the deck, hardwood floors, dining area, and many updated windows throughout. The third-floor primary suite features a private deck and a 4-piece ensuite, while second-floor laundry adds everyday convenience. Complete with a rooftop patio and 2 dedicated parking spaces, this is a rare opportunity to own a high-performing multi-unit property in one of London's most desirable neighbourhoods. Vacant possession of upper level, lower suite currently rented month-to-month at $1,300. Neighbouring unit available MLS #X12702784. (id:53488)
Thrive Realty Group Inc.
A Team London
58 - 1199 Hamilton Road
London East, Ontario
Welcome to 1199 Hamilton Rd, Unit 58 - a charming, family-friendly condo privately set back from the road. This two-storey home offers 3 bedrooms and 1.5 bathrooms with a functional layout and comfortable living spaces. Conveniently located minutes from East Park, schools, shopping, and transit, this is an excellent opportunity for first-time buyers, families, or investors. (id:53488)
RE/MAX Centre City Realty Inc.
21 - 30 Grand Avenue
London South, Ontario
Location, location, location! Situated in sought after Old South, just steps to Wortley Village. This 3 bedroom, 1.5 bath is nestled amongst the trees at the quietest part of the complex. This custom redesigned home will not disappoint the most discriminating buyer. From the inviting foyer to the updated kitchen with new cabinets and Cambia countertops. All bathrooms professionally renovated. Updated flooring and more. Sunlit living room to deck, lower level family room with walkout to private patio. Put this home at the top of your list. (id:53488)
London Living Real Estate Ltd.
1218 - 1235 Richmond Street
London East, Ontario
Welcome to Unit 1218 at Luxe London, a premium 3-bedroom, 2-bathroom corner unit offering stunning, unobstructed views and abundant natural sunlight from its large windows and 9'ceilings. Located just a short walk to Western University, this fully furnished unit features a modern gourmet kitchen with stainless steel appliances, granite countertops, and a stylish backsplash. The spacious master bedroom includes a walk-in closet and private 3-piece ensuite while the two additional bedrooms share a semi-ensuite bathroom, making this layout one of the most sought-after in the building. The building offers top-tier amenities, including a fitness club, sauna, games room, theatre, and 24-hour concierge. Currently leased to A+ tenants until spring 2026 at $2,900/month, this is a turnkey investment opportunity in one of Londons most desirable locations, close to Masonville Mall, parks, and Richmond Row! (id:53488)
RE/MAX Centre City Realty Inc.
2190 Linkway Boulevard
London South, Ontario
Built by Royal Oak Homes and only 2 years NEW, this exquisite 2-storey home in sought-after Riverbend features 4 bedrooms and 3.5 bathrooms, blending sophistication, functionality, and modern design. Step into the foyer where your eyes are immediately drawn to the custom arched glass doors leading to the living area, a true architectural statement. A glass-enclosed office on your left offers the perfect workspace. The open-concept living room showcases floor-to-ceiling windows, automated shades, and a gas fireplace, creating comfort and elegance. The kitchen is a showstopper with a vaulted ceiling, expansive windows, panel-ready fridge and freezer, apron-front sink, and a colour drenched walk-in pantry with ample storage. Step outside onto a composite deck with glass railings, BBQ gas line, and remote fan, ideal for entertaining. The mudroom includes a doggy door with access to a dedicated dog run, making it practical for families with pets! Upstairs, the primary suite is a retreat with his and her closets, heated ensuite floors, freestanding tub, oversized shower, and a private balcony overlooking greenspace with no rear neighbours, a perfect spot to enjoy the sunset. Two additional bedrooms offer ample space, one with its own 3-piece ensuite, plus a laundry room. The lower-level features large windows, a separate covered entrance, own laundry, roughed-in kitchen, bedroom with walk-in closet, 3-piece bath, and gym, ideal for multi-generational living or income potential. Additional highlights: Aria vents throughout, fenced backyard, 2-car garage with bump out for additional storage, extended 3-car driveway, wifi controlled garage doors and stone garden enhancing curb appeal. Located close to top-rated schools, parks, trails, and Highway 402, and minutes from West 5 shops, cafes, and restaurants-this home offers modern luxury in a serene, family-friendly setting. This home truly has it ALL! (id:53488)
Century 21 First Canadian Corp
3 & 4 - 39 Regina Street
London East, Ontario
An exceptional investment opportunity, this bundle includes two separately deeded, three-storey freehold townhomes, offering a total of four rental units in a prime location. Each townhouse features a spacious 3-bedroom, 2-bathroom main unit and a separate 1-bedroom, 1-bathroom basement unit. Boasting rooftop patios, two dedicated parking spaces per townhouse, and a highly desirable location just minutes from downtown and Western University, these properties offer both strong rental income and long-term value. All units are at market rent. Dont miss this rare chance to acquire a high-performing multi-unit investment in a sought-after neighbourhood. Each is a spacious and bright downtown 3+1 bedroom, 3 bathroom townhouse with hardwood floors, dining room, eat in kitchen with patio door to deck, most new windows throughout and 3 king size bedrooms plus one in the lower level. Second floor laundry. The third level master suite features its own private deck and 4 piece bathroom. NOI approx. $62K. (id:53488)
Thrive Realty Group Inc.
A Team London
67 Crescent Avenue
Central Elgin, Ontario
Beautifully renovated 4-bedroom, 3-bathroom home located on one of St. Thomas most sought-after streets. Set on over 1/3 of an acre, this property offers a private retreat with a sparkling inground pool, gas and wood-burning fire pits, putting green, and pool shed. The home has been completely updated from top to bottom and sits on a picturesque, tree-lined street. Both the front and back yards are nicely landscaped with new patio stone, creating the perfect outdoor living and entertaining spaces. New in 2025, plumbing, wiring, insulation, drywall, flooring, kitchen, bathrooms, trim and paint, outdoor paverstone, landscaping, sod, all pool equipment, furnace, A/C etc. (id:53488)
Elgin Realty Limited
157 Wheeler Avenue
Thames Centre, Ontario
Welcome to this stunning executive two-storey home in sought-after Tiner Estates, where generous proportions and thoughtful upgrades define every space. Boasting 4+1 bedrooms and 3.5 bathrooms, this home offers exceptional room sizes throughout - ideal for growing families and effortless entertaining. The main level features a beautifully appointed kitchen with full-height cabinetry, Corian countertops, gas stove, and an oversized island perfect for gathering. The open living space is anchored by a built-in entertainment unit with gas fireplace, creating a warm and inviting focal point. A convenient main floor laundry/mudroom adds everyday functionality. Upstairs, the spacious primary retreat offers a large walk-in closet and an impressive, fully updated ensuite designed for comfort and relaxation. The fully finished lower level expands your living space with a walk-out to the backyard, wet bar, and expansive recreation room - ideal for hosting and family fun. Step outside to your private backyard oasis featuring a heated fiberglass in-ground pool (2017) with lifetime warranty and low-salt system, updated landscaping (2017), full fencing, and front & back sprinkler systems. Multiple walk-outs to the deck enhance indoor-outdoor living. Additional highlights include a rare 3-door garage with 4 parking spaces and pull-through access. Located minutes from parks, trails, schools, shopping, Hwy 401 access, and London International Airport - this home truly offers the complete package. (id:53488)
Century 21 First Canadian Corp
Contact Melanie & Shelby Pearce
Sales Representative for Royal Lepage Triland Realty, Brokerage
YOUR LONDON, ONTARIO REALTOR®

Melanie Pearce
Phone: 226-268-9880
You can rely on us to be a realtor who will advocate for you and strive to get you what you want. Reach out to us today- We're excited to hear from you!

Shelby Pearce
Phone: 519-639-0228
CALL . TEXT . EMAIL
Important Links
MELANIE PEARCE
Sales Representative for Royal Lepage Triland Realty, Brokerage
© 2023 Melanie Pearce- All rights reserved | Made with ❤️ by Jet Branding
